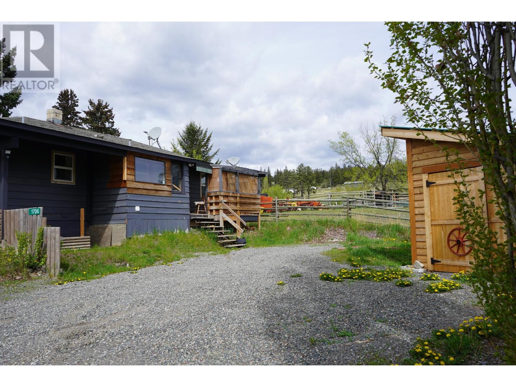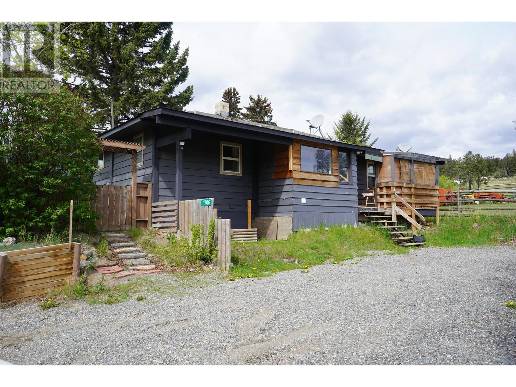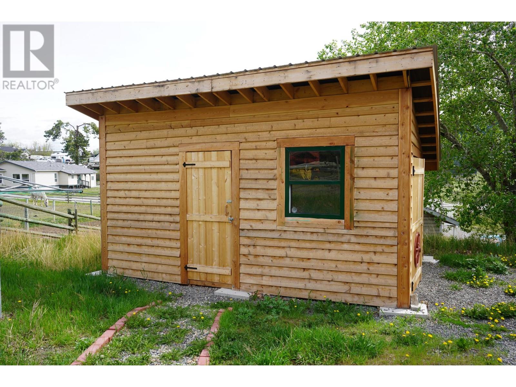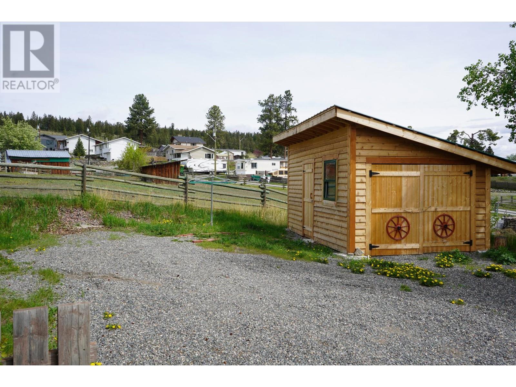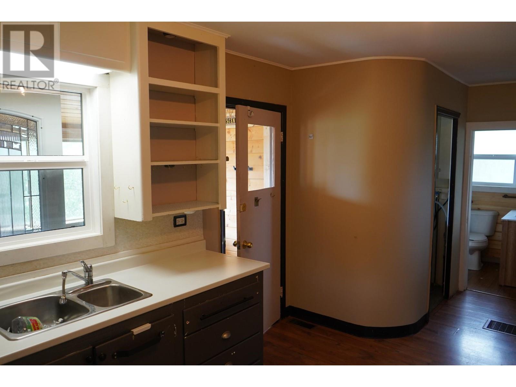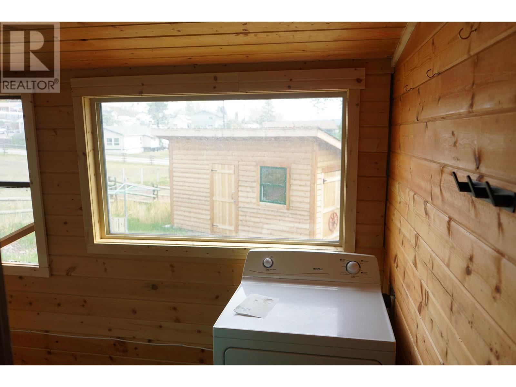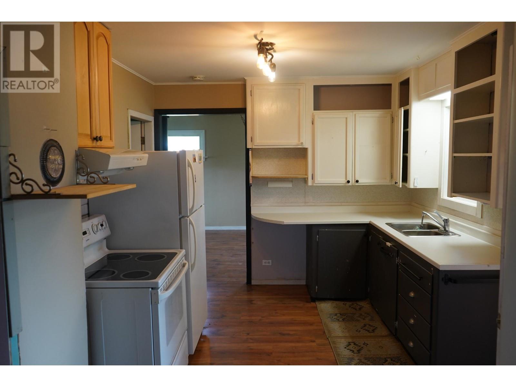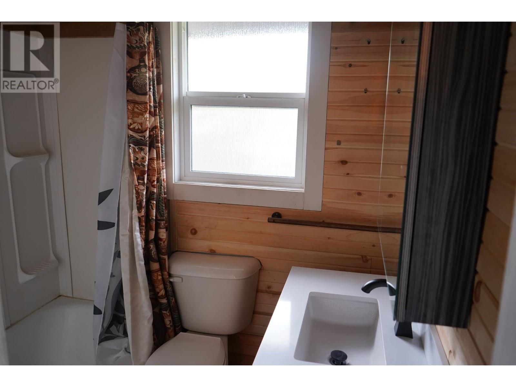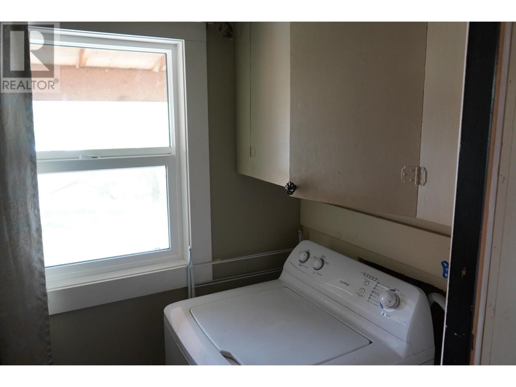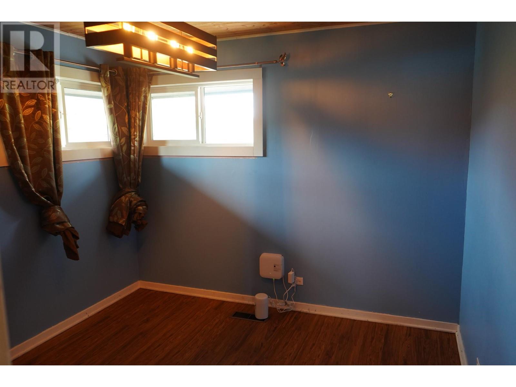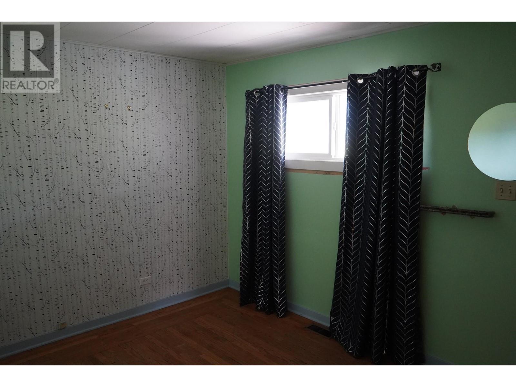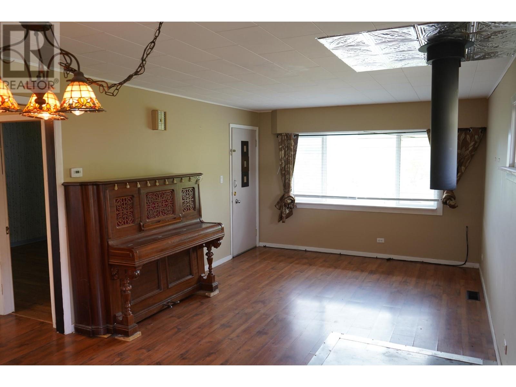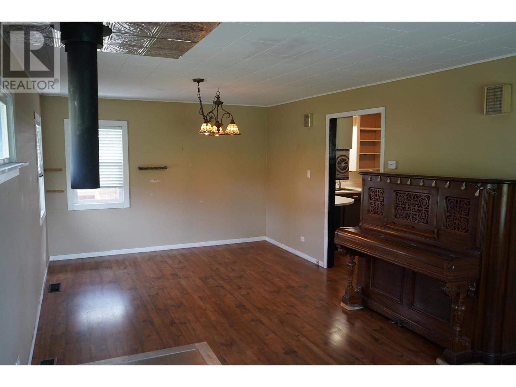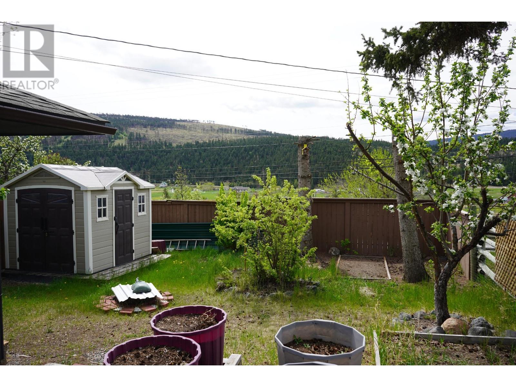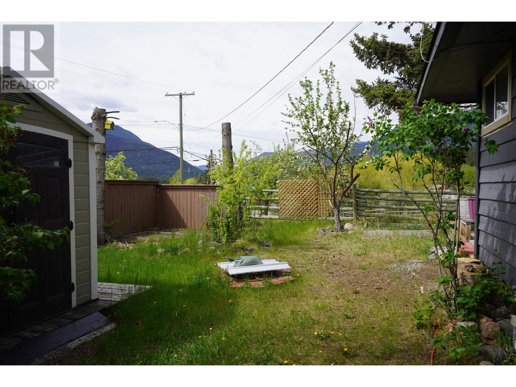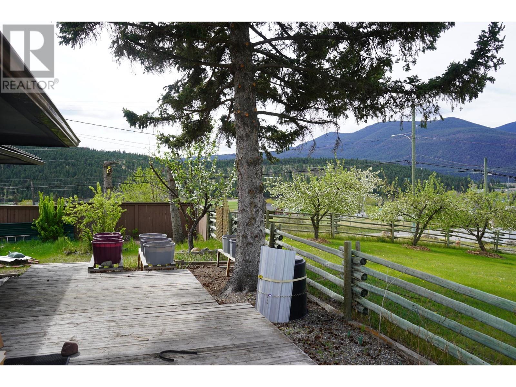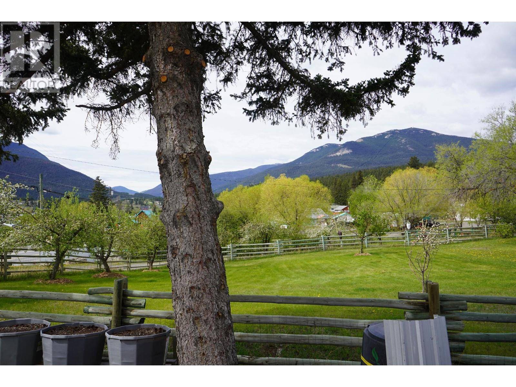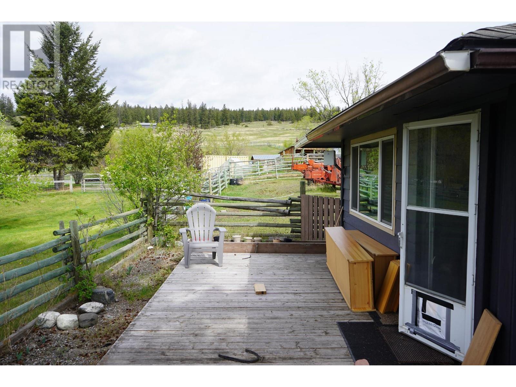1706 Frontage Road Clinton, British Columbia V0K 1K0
$199,000
Great starter or down-sizer in this cozy 2 bdrm, 1bath bungalow style home in the quaint Village of Clinton. Inside the home you will find a spacious entrance/mud room, a small but functional kitchen, updated 4 pcs bath, 2 bdrms, and a large livrm. Downstairs there is a partial storage basement that is used to house the furnace and hot water tank. Updates over the years include: hot water tank, windows, countertops, and some flooring. Outside there is RV parking, an awesome shed for secured storage, a fenced front yard boasting beautiful views of the Clinton valley. All offers will be subject to probate. Email L.S for info package (id:20009)
Property Details
| MLS® Number | 178508 |
| Property Type | Single Family |
| Community Name | Clinton |
Building
| Bathroom Total | 1 |
| Bedrooms Total | 2 |
| Construction Material | Wood Frame |
| Construction Style Attachment | Detached |
| Fireplace Fuel | Wood |
| Fireplace Present | Yes |
| Fireplace Total | 1 |
| Fireplace Type | Conventional |
| Heating Fuel | Natural Gas |
| Heating Type | Forced Air, Furnace |
| Size Interior | 790 Ft2 |
| Type | House |
Parking
| Open | 1 |
| Other | |
| R V |
Land
| Acreage | No |
| Size Irregular | 6969 |
| Size Total | 6969 Sqft |
| Size Total Text | 6969 Sqft |
Rooms
| Level | Type | Length | Width | Dimensions |
|---|---|---|---|---|
| Main Level | 4pc Bathroom | Measurements not available | ||
| Main Level | Kitchen | 10 ft | 13 ft | 10 ft x 13 ft |
| Main Level | Living Room | 11 ft | 22 ft | 11 ft x 22 ft |
| Main Level | Bedroom | 9 ft | 10 ft | 9 ft x 10 ft |
| Main Level | Bedroom | 10 ft | 10 ft | 10 ft x 10 ft |
https://www.realtor.ca/real-estate/26900281/1706-frontage-road-clinton-clinton
Contact Us
Contact us for more information

Blake Bolster
322 Seymour Street
Kamloops, British Columbia V2C 2G2
(250) 374-3022
(250) 828-2866

