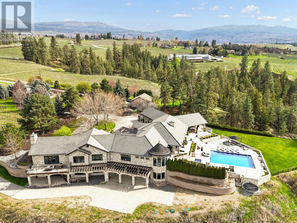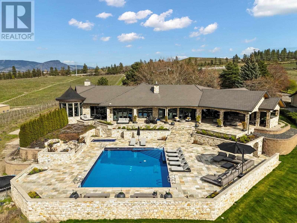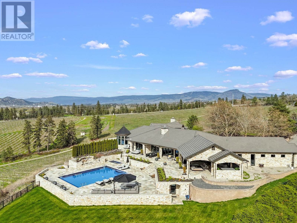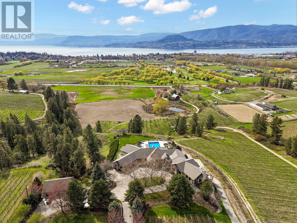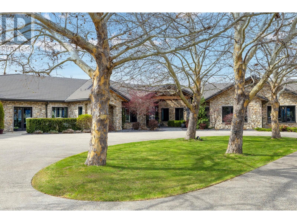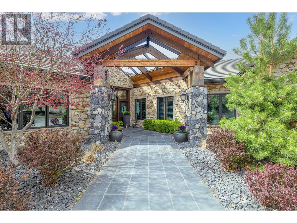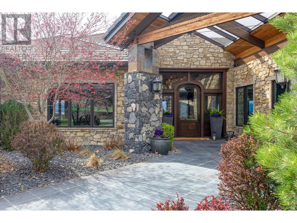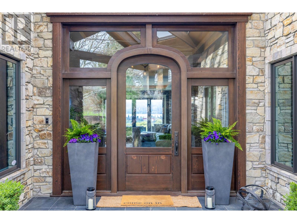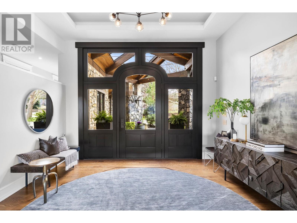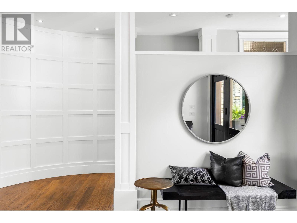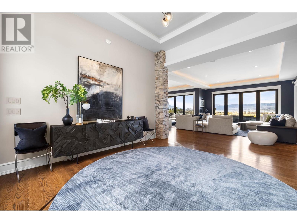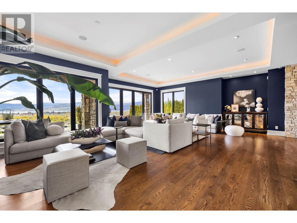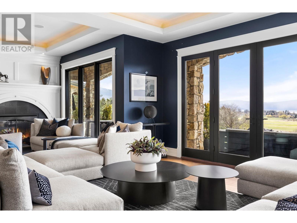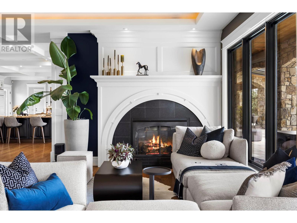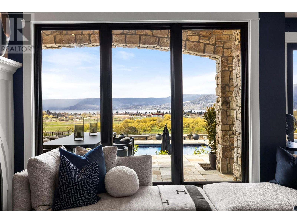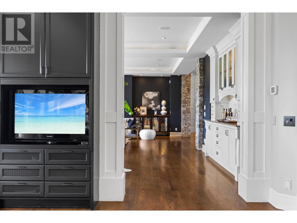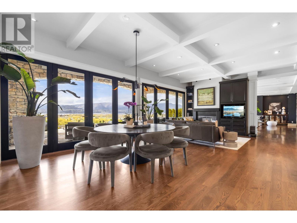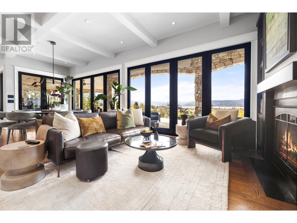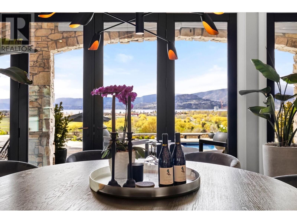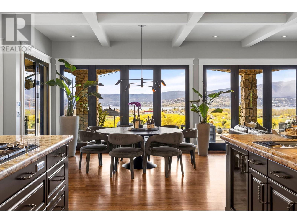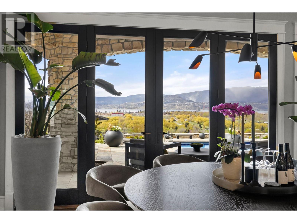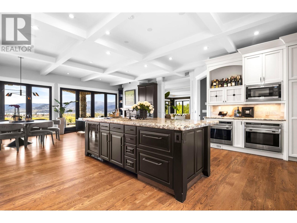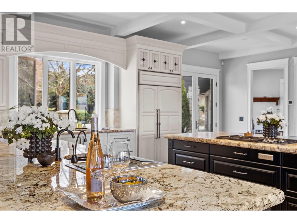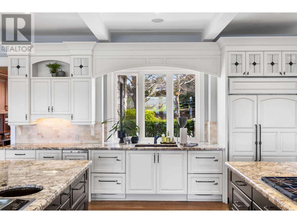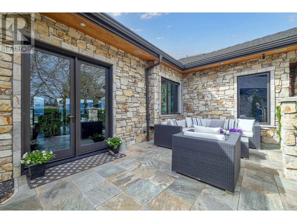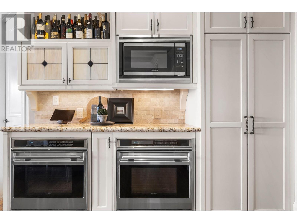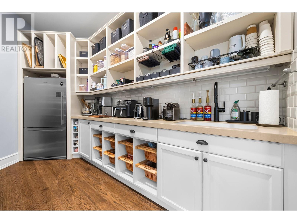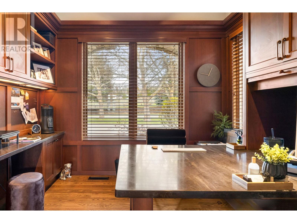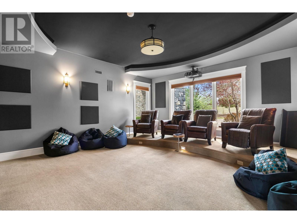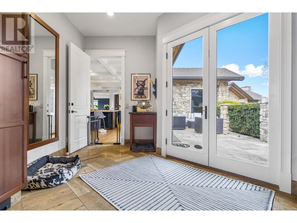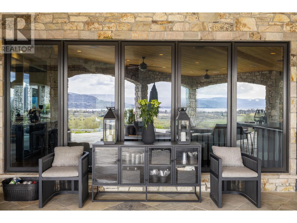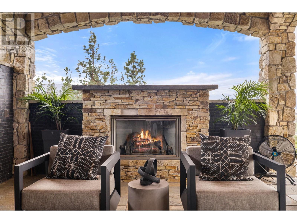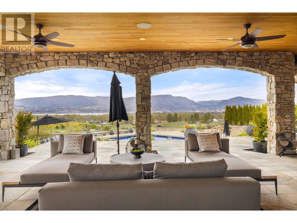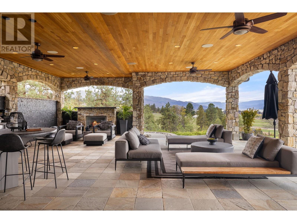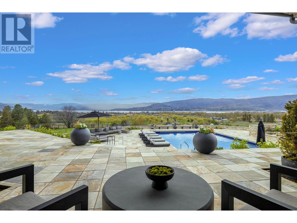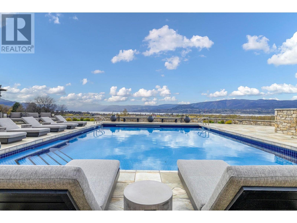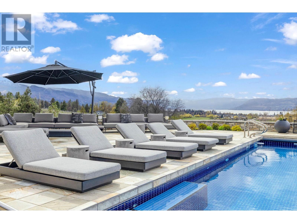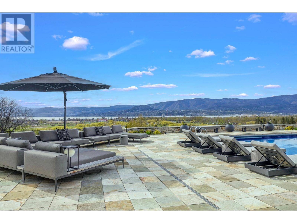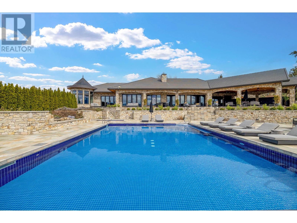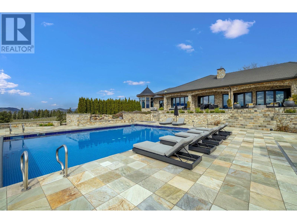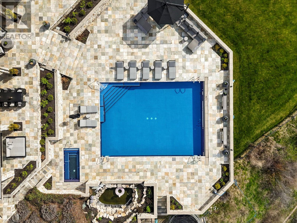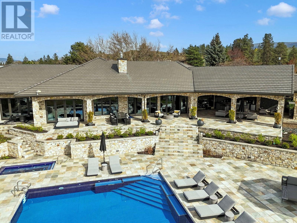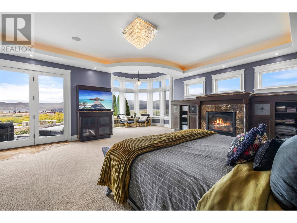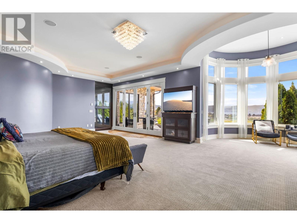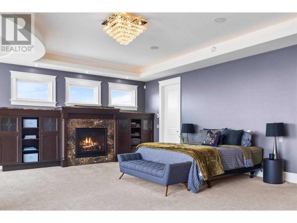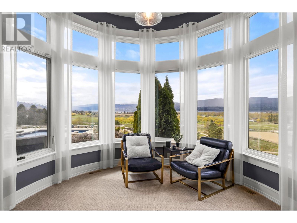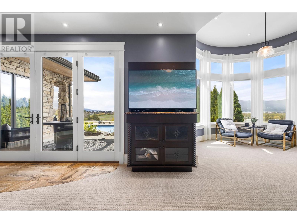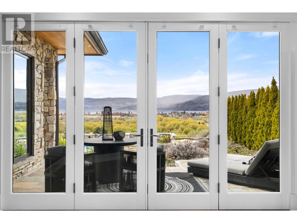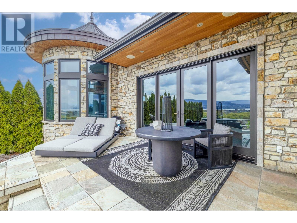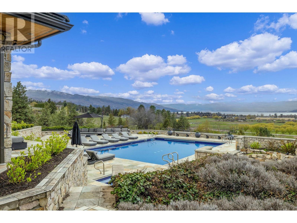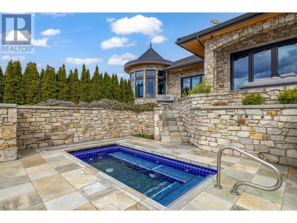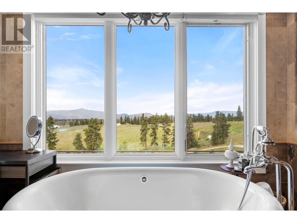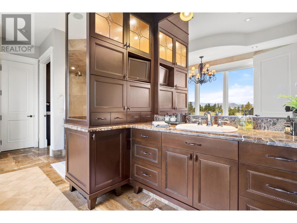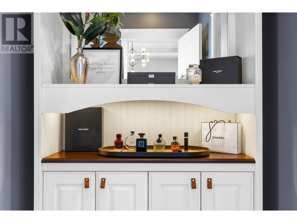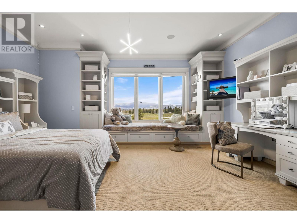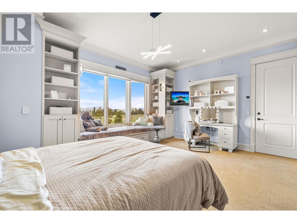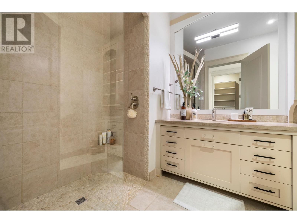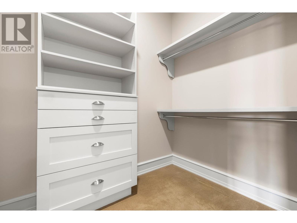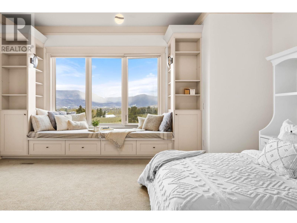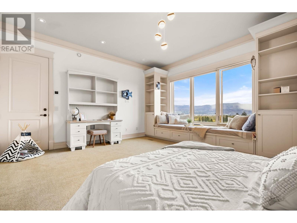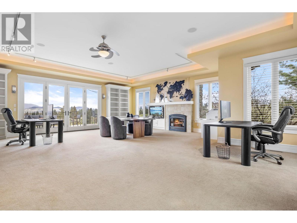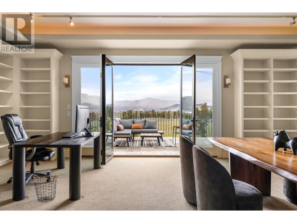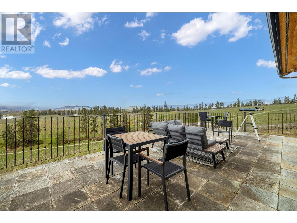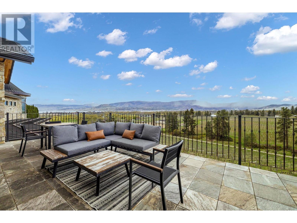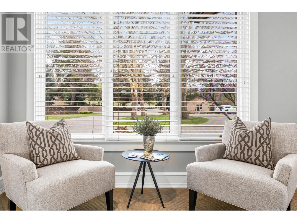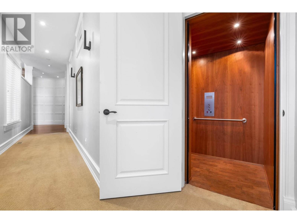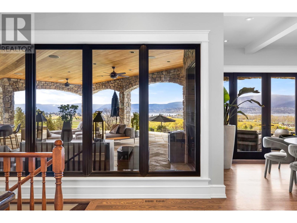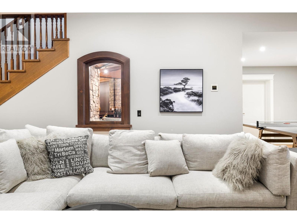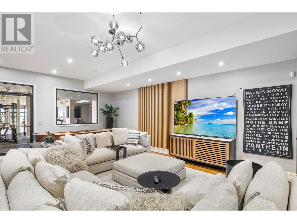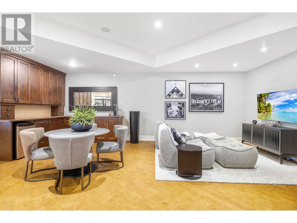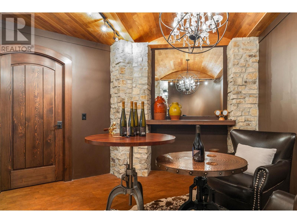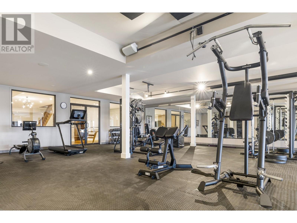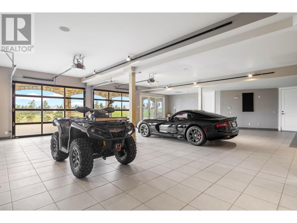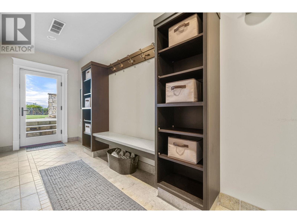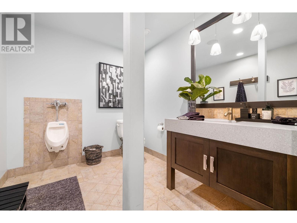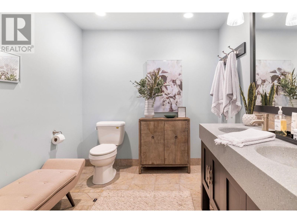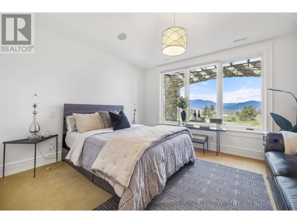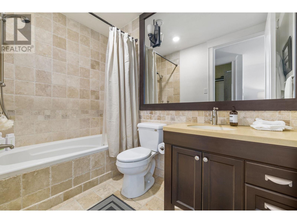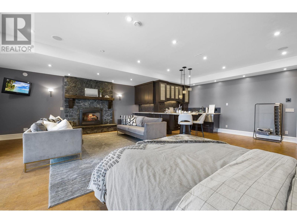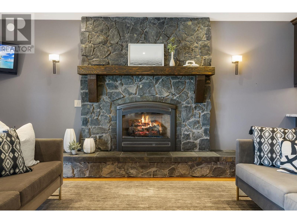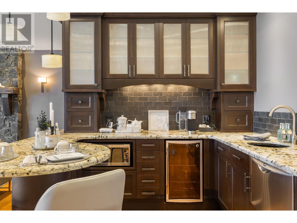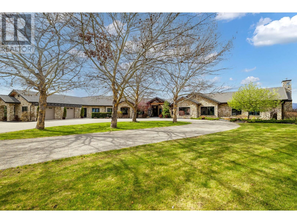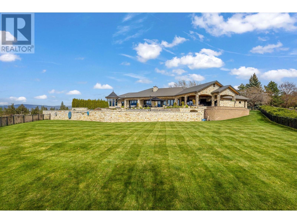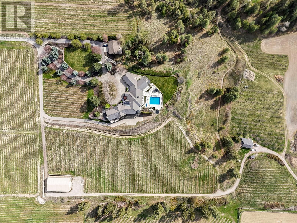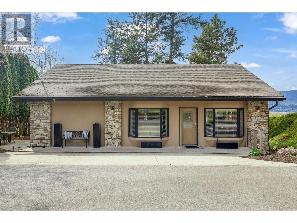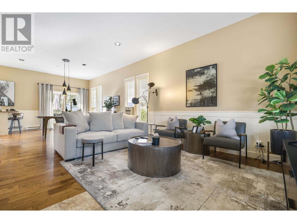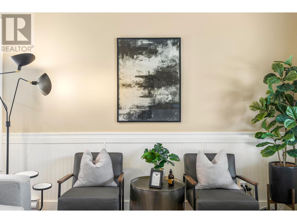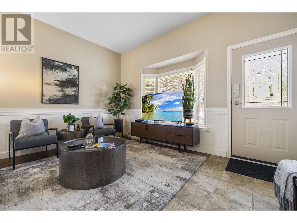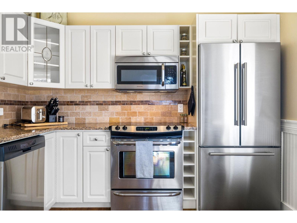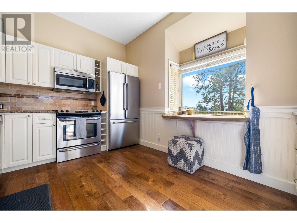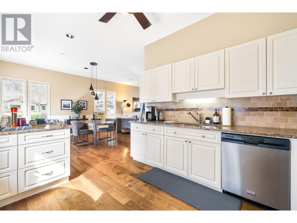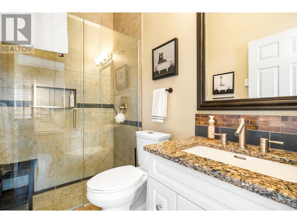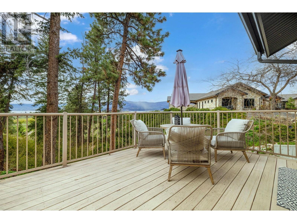4040 Casorso Road Kelowna, British Columbia V1W 4N6
$9,998,000
Nestled in BC's Okanagan, this Legacy Estate embodies luxury and seclusion. Amidst lush lawns, private vineyards, and rolling hills, revel in breathtaking vistas of the lake, mountains, and pastures and a golf course. The architectural marvel features a majestic stone facade, intricate woodwork, and expansive windows. Boasting 4 beds/8 baths, including a guest suite with fireplace and kitchenette, PLUS a 2-bed lake view guest house. Enjoy entertainment amenities like a cinema, wine cellar, gym, and family/games room. A grand pool oasis complements the outdoor kitchen and living area. Explore estate trails leading to Tantalus winery, or relax in opulent convenience with geothermal heating, water purification, and built-in sound and security. Additional highlights include an elevator, outdoor shower, his and hers changing rooms, craft room, and a quonset for toy storage or hobbies. This is the pinnacle of lavish living very close to everything, and 6 minutes to the Eldorado boat dock ;) (id:20009)
Property Details
| MLS® Number | 10310077 |
| Property Type | Single Family |
| Neigbourhood | South East Kelowna |
| Amenities Near By | Golf Nearby, Park, Recreation, Schools, Shopping |
| Community Features | Rural Setting |
| Features | Private Setting, Treed, Irregular Lot Size, Central Island, Balcony |
| Parking Space Total | 22 |
| Pool Type | Inground Pool, Outdoor Pool, Pool |
| Storage Type | Storage Shed |
| View Type | Unknown, City View, Lake View, Mountain View, View Of Water, View (panoramic) |
Building
| Bathroom Total | 8 |
| Bedrooms Total | 4 |
| Appliances | Range, Refrigerator, Dishwasher, Dryer, Cooktop - Gas, Hot Water Instant, Microwave, See Remarks, Washer & Dryer, Oven - Built-in |
| Architectural Style | Ranch |
| Basement Type | Full |
| Constructed Date | 2008 |
| Construction Style Attachment | Detached |
| Cooling Type | Central Air Conditioning, See Remarks |
| Exterior Finish | Stone |
| Fire Protection | Controlled Entry, Security System |
| Fireplace Fuel | Gas |
| Fireplace Present | Yes |
| Fireplace Type | Unknown |
| Flooring Type | Carpeted, Hardwood, Tile |
| Half Bath Total | 2 |
| Heating Fuel | Geo Thermal |
| Roof Material | Tile |
| Roof Style | Unknown |
| Stories Total | 2 |
| Size Interior | 13,039 Ft2 |
| Type | House |
| Utility Water | Community Water User's Utility |
Parking
| See Remarks | |
| Attached Garage | 4 |
| Heated Garage | |
| Oversize |
Land
| Acreage | Yes |
| Land Amenities | Golf Nearby, Park, Recreation, Schools, Shopping |
| Landscape Features | Landscaped, Underground Sprinkler |
| Sewer | Septic Tank |
| Size Irregular | 9.23 |
| Size Total | 9.23 Ac|5 - 10 Acres |
| Size Total Text | 9.23 Ac|5 - 10 Acres |
| Zoning Type | Unknown |
Rooms
| Level | Type | Length | Width | Dimensions |
|---|---|---|---|---|
| Basement | Wine Cellar | 8'0'' x 8'0'' | ||
| Basement | 3pc Bathroom | Measurements not available | ||
| Basement | 3pc Bathroom | Measurements not available | ||
| Basement | 4pc Ensuite Bath | Measurements not available | ||
| Basement | Bedroom | 27'0'' x 29'0'' | ||
| Main Level | Foyer | 11'0'' x 15'0'' | ||
| Main Level | Family Room | 23'0'' x 49'0'' | ||
| Main Level | Dining Nook | 12'0'' x 10'0'' | ||
| Main Level | Den | 12'0'' x 12'6'' | ||
| Main Level | 2pc Bathroom | 7'3'' x 7'9'' | ||
| Main Level | 2pc Ensuite Bath | Measurements not available | ||
| Main Level | 3pc Bathroom | 5'0'' x 8'0'' | ||
| Main Level | 3pc Bathroom | 5'0'' x 8'0'' | ||
| Main Level | 5pc Ensuite Bath | 20'3'' x 9'5'' | ||
| Main Level | Bedroom | 17'0'' x 15'0'' | ||
| Main Level | Bedroom | 17'0'' x 17'0'' | ||
| Main Level | Primary Bedroom | 18'0'' x 28'0'' | ||
| Main Level | Family Room | 13'0'' x 12'0'' | ||
| Main Level | Kitchen | 22'0'' x 17'0'' | ||
| Main Level | Dining Room | 11'0'' x 15'0'' | ||
| Main Level | Living Room | 18'0'' x 21'0'' |
https://www.realtor.ca/real-estate/26766180/4040-casorso-road-kelowna-south-east-kelowna
Contact Us
Contact us for more information
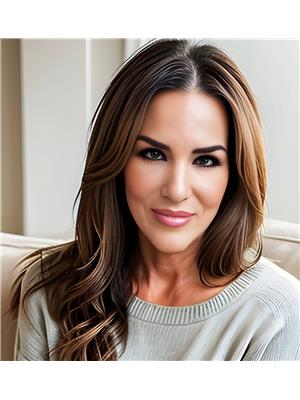
Paige Thompson
www.paigethompson.ca/
www.facebook.com/PaigeThomRealEstate/
www.linkedin.com/in/paige-thompson-92ab6079/
www.instagram.com/paigethomrealestate/
paigethompson.ca/
#1 - 1890 Cooper Road
Kelowna, British Columbia V1Y 8B7
(250) 860-1100
(250) 860-0595
royallepagekelowna.com/

