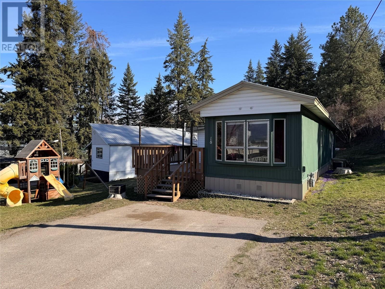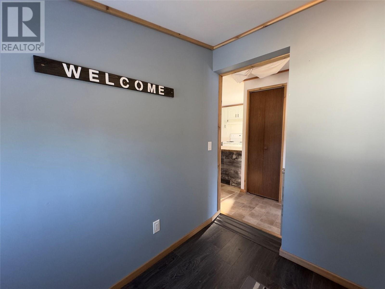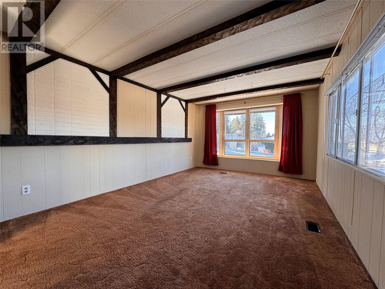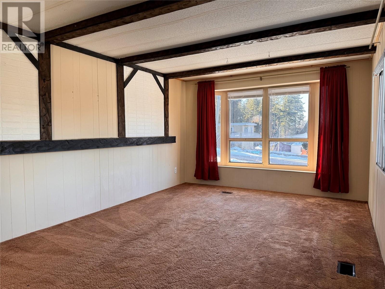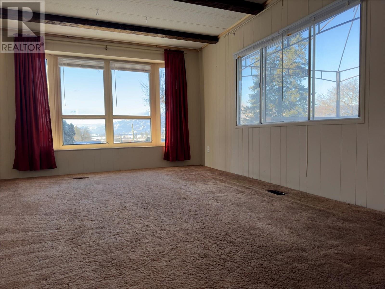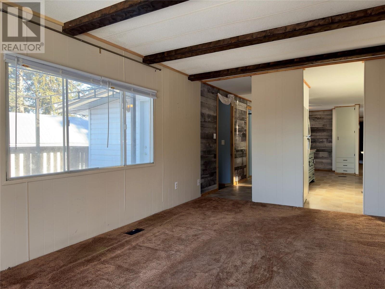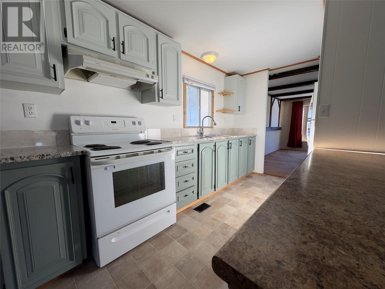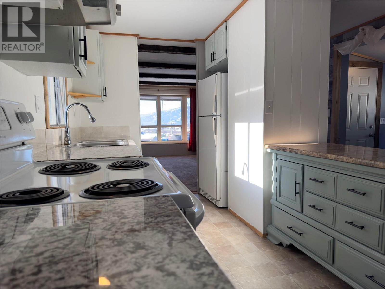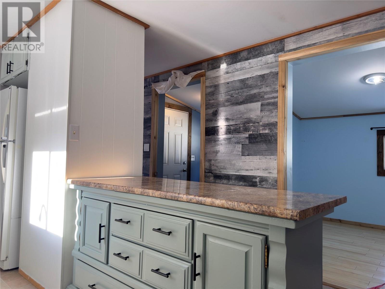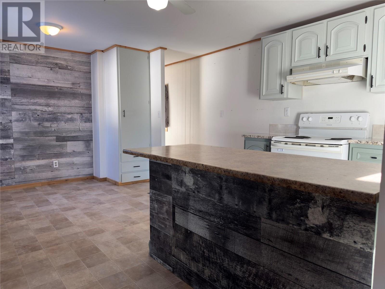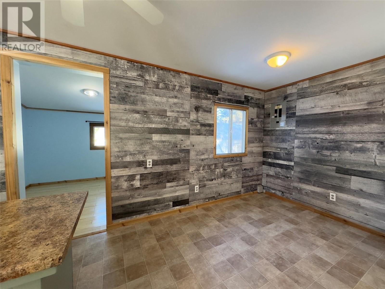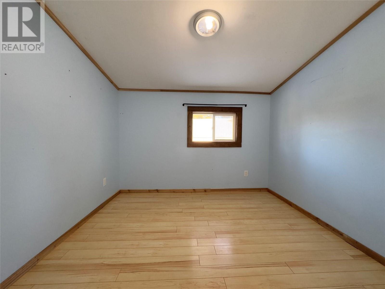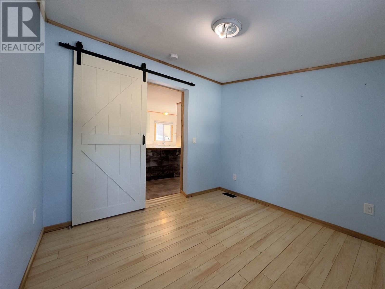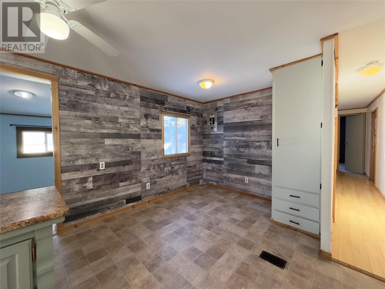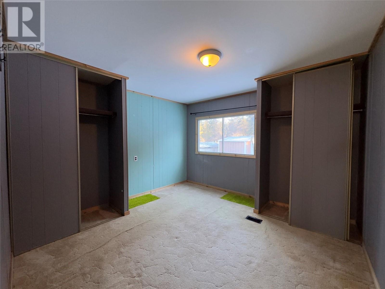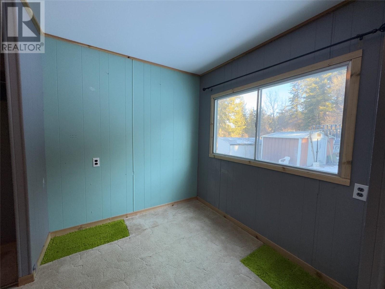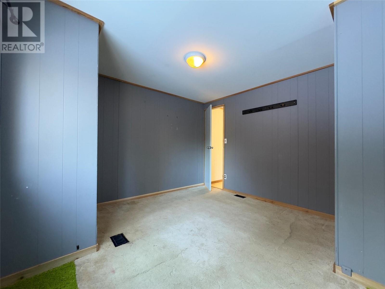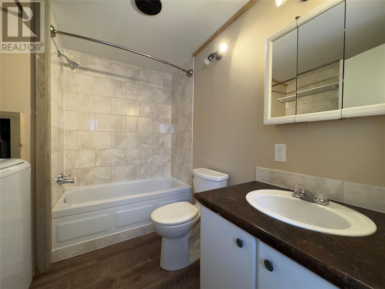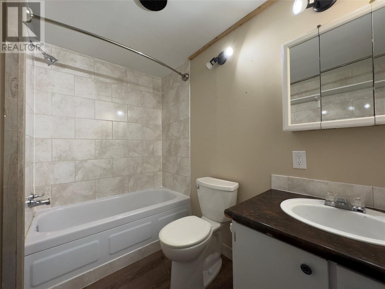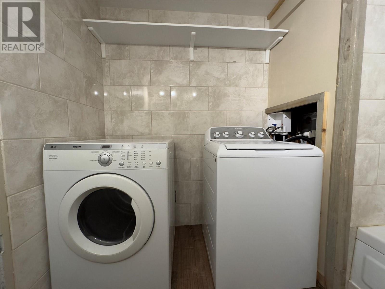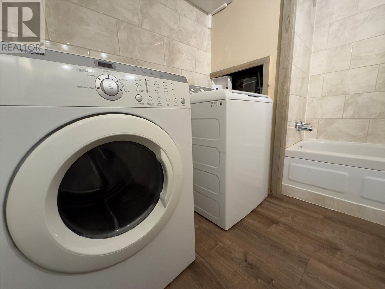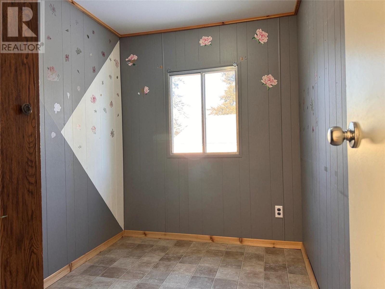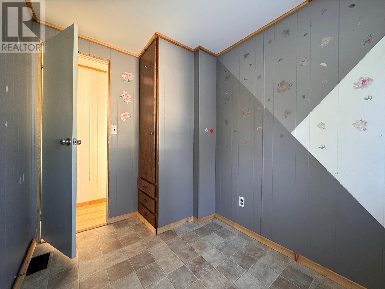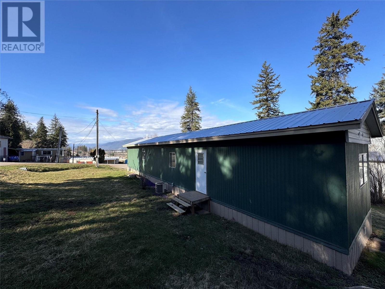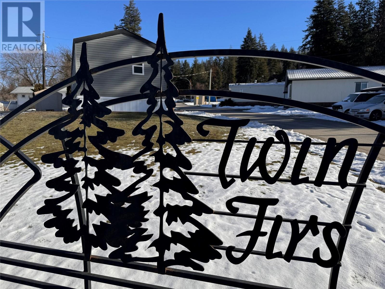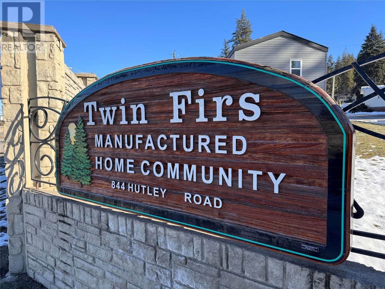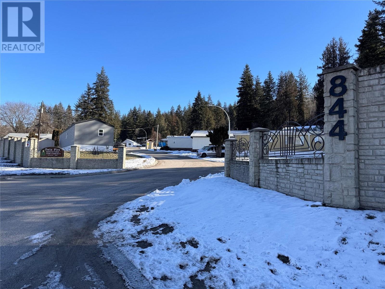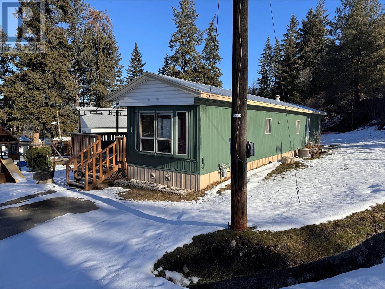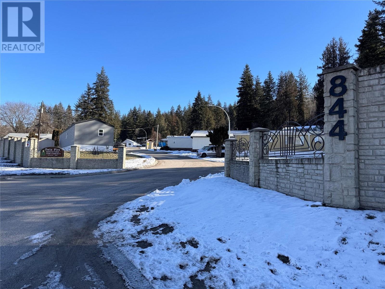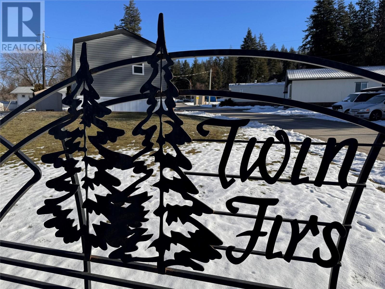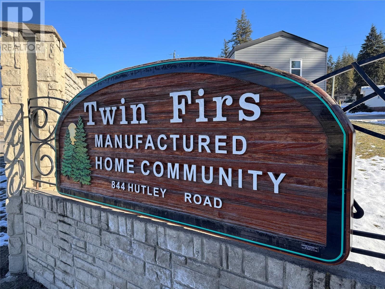844 Hutley Road Unit# 18 Armstrong, British Columbia V0E 1B7
$199,000Maintenance, Pad Rental
$475 Monthly
Maintenance, Pad Rental
$475 MonthlyA great valued home in Twin Firs MHP. A clean, bright and spacious home with 2 bedrooms and a den. Modern in style with many updates throughout including a newer roof, furnace, HWT and AC. The kitchen is spacious with a custom island, upgraded quartz counter tops and plenty of space for storage. Large living room with plenty of character with large windows and a nice view. Head outside to a family friendly mobile home community. Creek, trees, deck space, paved driveway and storage shed. No dogs allowed but up 2 cats upon approval. (id:20009)
Property Details
| MLS® Number | 10304952 |
| Property Type | Single Family |
| Neigbourhood | Armstrong/ Spall. |
| Community Features | Family Oriented |
| Features | Private Setting |
| Parking Space Total | 2 |
| View Type | Mountain View, Valley View |
| Water Front Type | Waterfront On Creek |
Building
| Bathroom Total | 1 |
| Bedrooms Total | 2 |
| Appliances | Refrigerator, Dishwasher, Dryer, Range - Electric, Washer |
| Constructed Date | 1974 |
| Cooling Type | Central Air Conditioning |
| Exterior Finish | Aluminum |
| Fire Protection | Smoke Detector Only |
| Flooring Type | Carpeted, Laminate, Linoleum, Vinyl |
| Heating Type | Forced Air, See Remarks |
| Roof Material | Steel |
| Roof Style | Unknown |
| Stories Total | 1 |
| Size Interior | 903 Ft2 |
| Type | Manufactured Home |
| Utility Water | Co-operative Well |
Parking
| Other |
Land
| Access Type | Easy Access |
| Acreage | No |
| Sewer | Septic Tank |
| Size Total Text | Under 1 Acre |
| Surface Water | Creeks |
| Zoning Type | Unknown |
Rooms
| Level | Type | Length | Width | Dimensions |
|---|---|---|---|---|
| Main Level | Primary Bedroom | 11'4'' x 11' | ||
| Main Level | Laundry Room | 5'8'' x 2'10'' | ||
| Main Level | 4pc Bathroom | 8'7'' x 6'4'' | ||
| Main Level | Bedroom | 8'7'' x 6'4'' | ||
| Main Level | Other | 18'9'' x 2'6'' | ||
| Main Level | Foyer | 9'2'' x 5'4'' | ||
| Main Level | Den | 9'2'' x 9'7'' | ||
| Main Level | Dining Room | 10'4'' x 11'3'' | ||
| Main Level | Kitchen | 5'9'' x 12'4'' | ||
| Main Level | Living Room | 16' x 11'4'' |
https://www.realtor.ca/real-estate/26542776/844-hutley-road-unit-18-armstrong-armstrong-spall
Contact Us
Contact us for more information

Johnathan Christmas
4007 - 32nd Street
Vernon, British Columbia V1T 5P2
(250) 545-5371
(250) 542-3381

