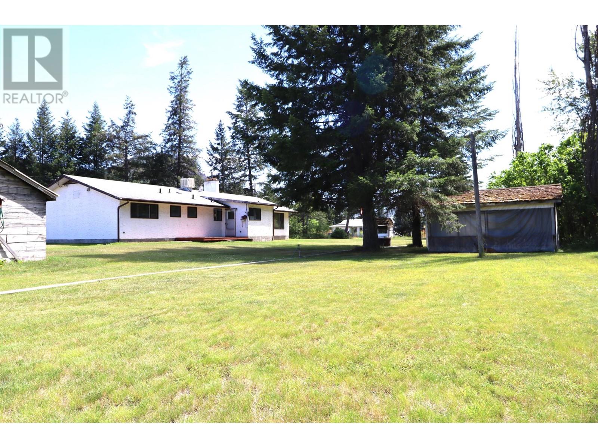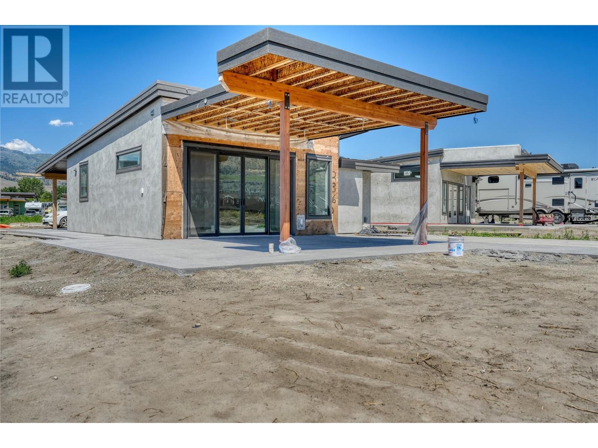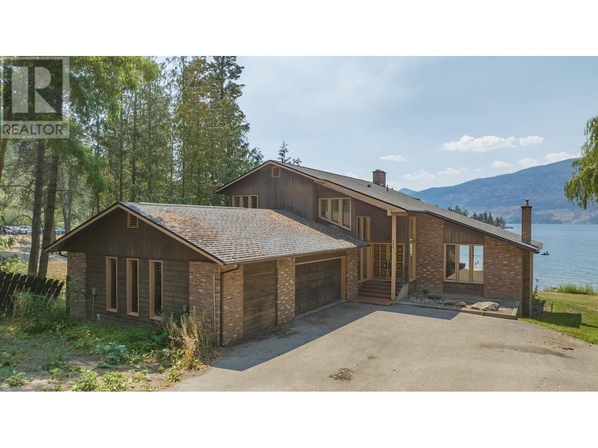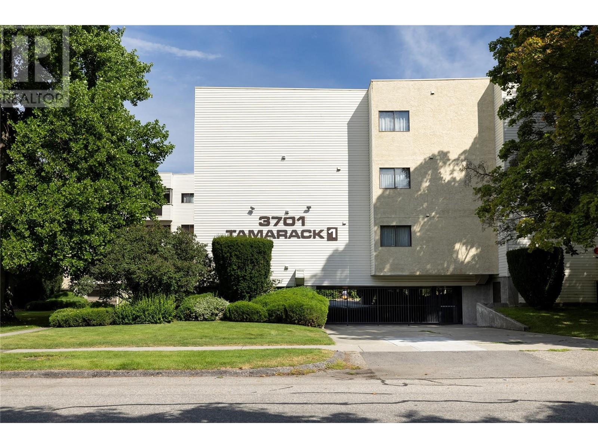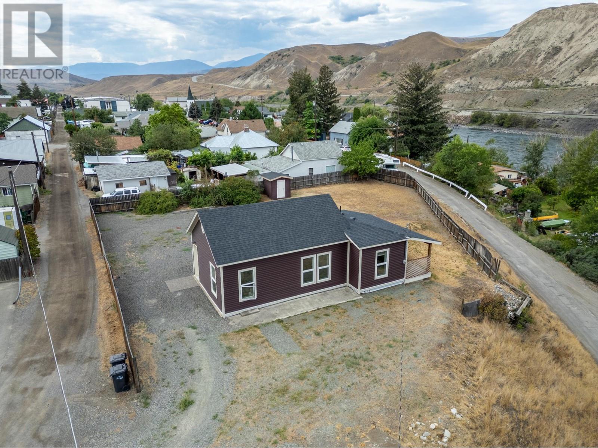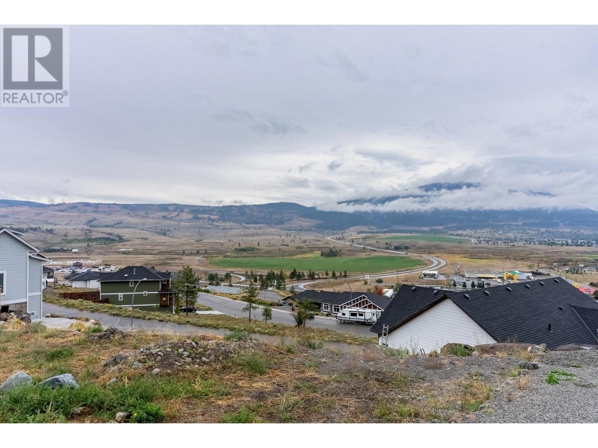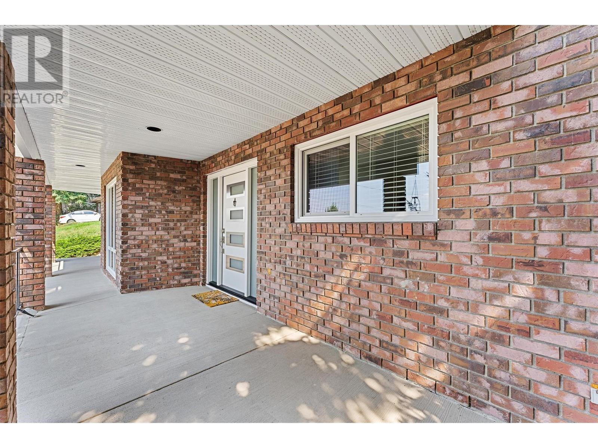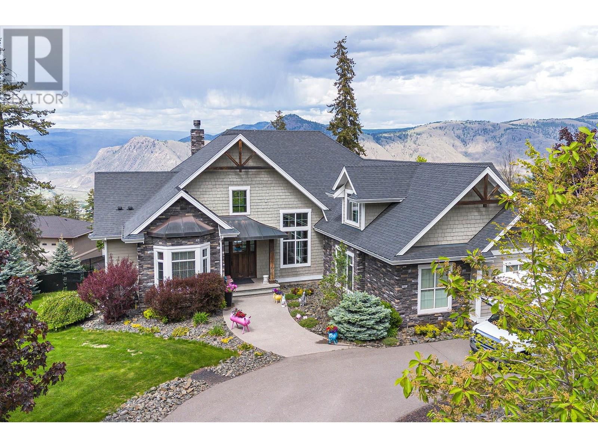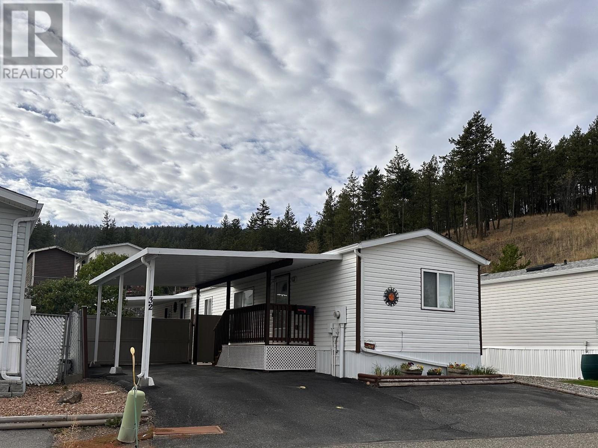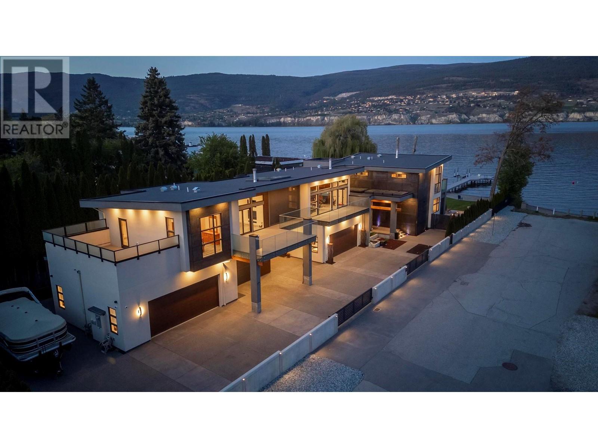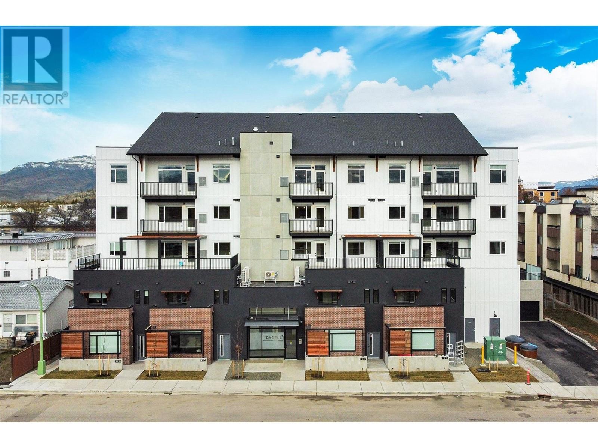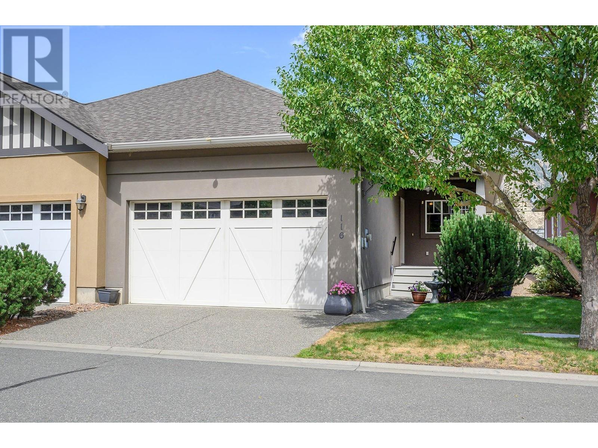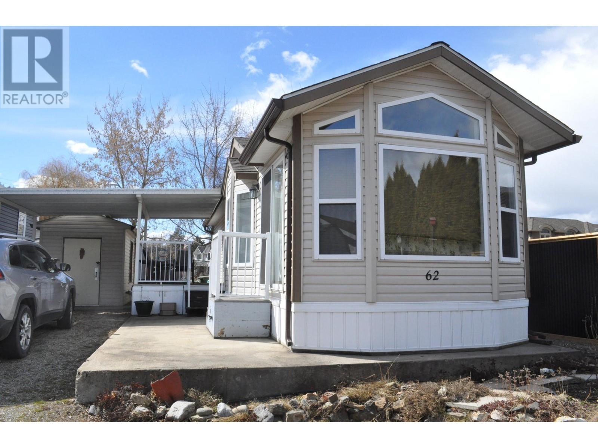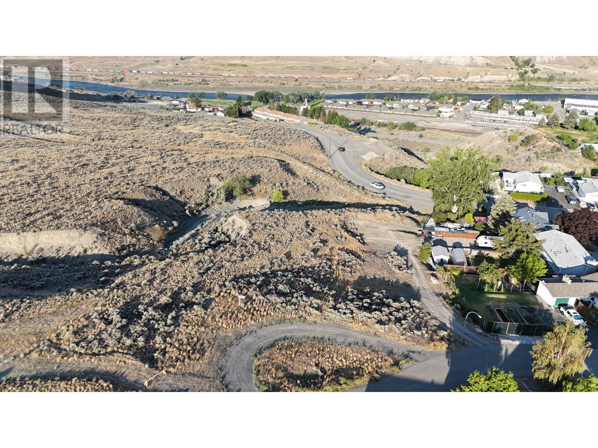70 Waterside Road
Enderby, British Columbia
9.14 rural acreage on the beautiful Shuswap River. Large 5 bed/3 bath, 2 level home with many custom features. This property mirrors a French Villa with the home overlooking a large private back yard and the river beyond. Main Level of the home you'll find a chef's kitchen with large island and commercial gas range. The primary bedroom is on this level offering a luxurious 4 piece ensuite bath. Additionally is an office, living room, bathroom, laundry and screened in patio. Upstairs are 4 additional bedrooms with a full bath and a central family room. Of the 9.14 acres approximately 6.5 acres are planted to several varietal's of red and white wine grapes. The balance of the land features a Coverall Barn, a new 36'x 40' insulated Shop, as well as pasture for a few head of cattle or horses. In addition to the home and outbuildings is a 2,600 sq ft insulated building currently used for a home based wine business which could very easily be converted to a second residence. Located on the outskirts of Enderby in the beautiful Okanagan Valley this property lends itself to hobby farm enthusiasts or opportunity to run a small commercial agri-venture. Come have a look you will not be disappointed. (id:20009)
Royal LePage Downtown Realty
3078 Springfield Road
Kelowna, British Columbia
INVESTOR ALERT! LAND ASSEMBLY! Build up to 10 town homes with this and 3072 Springfield Rd. CASHFLOW POSITIVE property. Collectively 12 bedrooms, 5bathrooms plus a man cave. 1.925M both homes including legal suites with separate laundry and entry. With great rental income! New flooring and large new kitchen for entertaining. New A/C. Great investment opportunity. Perfect to hold and wait to construct with no stress and rental income covering your mortgage. With both lots they have 400amps coming to the property already. Great location close to shopping, city bus routes, parks and schools. Don't miss this opportunity, whether it's an investment or a wonderful new family home, willing to sell separately if needed. Future Land Use C-NHD Good investment/ holding property. Single garage, shed in the back and enclosed deck. (id:20009)
Oakwyn Realty Okanagan
1102 Cameron Avenue Unit# 26
Kelowna, British Columbia
Welcome to Cameron Mews. Experience luxury living in this modern 3 bedroom plus den townhouse with open concept living room to island kitchen with multiple windows providing for natural light. Quality finishes adorn every corner, including quarts countertops to contemporary cabinetry and stainless steel appliances including a gas range. Enjoy ample parking with side by side 2 car garage and driveway space for 2 more vehicles. Amazing location with mountain views. Step outside to Guischan Village or stroll to nearby beaches and easy access to Kelowna city amenities, recreational parks, golf courses, fine dining and much more! This home is a must see! (id:20009)
RE/MAX City Realty
3072 Springfield Road
Kelowna, British Columbia
INVESTOR ALERT! LAND ASSEMBLY! CASHFLOW POSITIVE holding property. Build up to 10 town homes with this and 3078 Springfield Rd. Collectively 12 bedrooms, 5bathrooms plus a man cave. 1.925M both homes including legal suites with separate laundry and entry. With great rental income! Great investment opportunity. Perfect to hold and wait to construct with no stress and rental income covering your mortgage. With both lots they have 400amps coming to the property already. Great location close to shopping, city bus routes, parks and schools. Don't miss this opportunity, whether it's an investment or a wonderful new family home, willing to sell separately if needed. Future Land Use C-NHD Good investment/ holding property. (id:20009)
Oakwyn Realty Okanagan
461 Barkley Road
Barriere, British Columbia
This 2.99 acres River Front property offers a prime location and exciting possibilities! Subdividable with 3-bedroom, 2 baths rancher. Home exudes a warm & comfortable ambiance with an open kitchen/dining area, large living room replete with wood burning fireplace. A bright family/sunroom offers extra family space. Mostly landscaped, includes summer enclosed gazebo, a nonconforming 2-bedroom cabin is grandfathered, providing mortgage helper potential. Included is water licence for the Barriere River for irrigation purposes. Double car detached garage/shop, woodshed. Separate septic system for cabin with the house connected to the district sewerage system. Ideally located within walking distance of all town amenities and 45 mins to Kamloops. Call LB to view (id:20009)
Royal LePage Westwin (Barriere)
963/951 Dynes Avenue
Penticton, British Columbia
Presenting a rare opportunity to acquire a premium, development permit ready townhome site, ideally situated just three blocks from the stunning Okanagan Lake. This prime location offers the perfect blend of tranquility and convenience, with a mere five- minute walk to the vibrant restaurants, cafes, and pristine beaches that make Penticton a sought- after destination. The proposed 12 townhomes will range in size from 1,400 to 1,800 square feet, providing spacious, modern living with thoughtful design features. Each unit will boast a private rooftop patio, offering city views and an exceptional outdoor living experience. Additionally, lock-off rooms are included, perfect for hosting friends and family, ensuring privacy and comfort. This site is not just an investment in property but an investment in lifestyle. (id:20009)
Royal LePage Kelowna
6133 Aitkens Road
Peachland, British Columbia
Experience peaceful living in the charming District of Peachland! This lovely 2-story residence offers breathtaking lake and mountain views, with 3 bedrooms and 3 bathrooms designed for comfort and convenience. Imagine waking up to natural light flooding through large windows, starting your day in a cozy living room with a gas fireplace, and enjoying breakfast in a spacious kitchen with stainless steel appliances and patio access. Host dinners in the separate dining room that opens to a covered balcony, perfect for evening relaxation with panoramic views. The master bedroom serves as a tranquil retreat with a walk-in closet and a 3-piece ensuite. Two additional bedrooms and a 4-piece bathroom provide ample space for family or guests. Downstairs, the versatile rec room and den offer endless possibilities for a games room, home office, or extra bedroom, along with another full bath and a large utility room for laundry and storage. With an attached double garage and a large fully fenced backyard, this home is ideal for outdoor activities and family gatherings. Located in a quiet neighborhood just 15 minutes from West Kelowna and 30 minutes from Kelowna and Penticton, enjoy the perfect blend of small-town tranquility and city convenience. (id:20009)
Royal LePage Kelowna
2272 Harvey Avenue Unit# 835
Kelowna, British Columbia
Attention all entrepreneurs and dreamers! This is an incredible opportunity to own a well-established and highly successful franchise within the Orchard Park Shopping Centre. Located in the heart of Kelowna, this prime commercial space offers the epitome of convenience and foot traffic. Instantly catch the eye of thousands of bustling shoppers who frequent this shopping destination, ensuring your business flourishes with a steady stream of customers. (id:20009)
Exp Realty (Kelowna)
990 Wintergreen Crescent
Kelowna, British Columbia
Your Perfect Canvas Awaits. Nestled in a serene and family-friendly neighbourhood, this delightful home is a blank canvas ready for your personal touch. Meticulously maintained and lovingly cared for, it exudes warmth and comfort. Your Personal Oasis: The low-maintenance yard ensures you have more time to enjoy life. Picture lazy afternoons on the large covered deck, surrounded by lush greenery. Convenient Lifestyle: A short stroll takes you to the vibrant Pandosy shopping district, where you’ll find restaurants, amenities, and charming boutiques. Explore multiple beaches, go hiking, cycling, or simply take in the beauty of the surroundings. Excellent Connectivity: Schools and transit are within easy reach, making daily life a breeze for families. This home is more than just walls and floors - it’s an opportunity to create memories. Schedule a private tour today and envision your family thriving in this peaceful haven. (id:20009)
Royal LePage Kelowna
1331 Ellis Street Unit# 215
Kelowna, British Columbia
This fabulous condo offers an excellent floor plan with high 10 ft. ceilings, creating a spacious and airy feel. The large windows flood the living space with natural light, and the east-facing orientation ensures beautiful morning sunrises. Key Features: Open Concept Living: The living room seamlessly connects to the dining area, perfect for entertaining. Patio: Covered patio for outdoor dining and lounging.Generously Sized Bedrooms: The primary suite features a 4-piece ensuite and a walk-in closet. Parking and Storage: Includes 1 parking stall and 1 storage locker. Pets: pets allowed. No size restriction. Minutes away from shopping, dining art galleries, theaters, and cultural events and just 3 blocks to the beach! The exterior of the building has been recently updated. Don’t miss this opportunity to live in the heart of Kelowna’s dynamic downtown! (id:20009)
Royal LePage Kelowna
2043 Heigh Way Crescent
Lumby, British Columbia
Tucked away at the serene end of a cul-de-sac, this 4-bedroom, 1-bathroom home showcases clean lines, fresh paint, and a perfect blend of modern updates with inviting warmth. Recently refreshed with new plumbing, new flooring, and stylish kitchen countertops, the home is move-in ready. The addition of a spacious laundry room, complete with a new washer and dryer, provides ample storage and organization for a busy household. Enjoy the expansive, fenced backyard complete with garden shed—a perfect spot for kids, pets, or gardening. For those who love their hobbies, the 19x21 shop provides secure storage for all your tools and toys. There’s also plenty of flat parking space for vehicles, trailers, or an RV. And don’t miss the chicken coop—your fresh eggs await! Whether you're a first-time buyer or looking to downsize, this home offers incredible value for anyone wanting to get into the market. With its convenient location, easy walking distance to all amenities, schools, shopping and Lumby's beautiful salmon trails and the thoughtful upgrades, this home is a must-see. Don’t wait—schedule your viewing today! (id:20009)
Coldwell Banker Executives Realty
2501 Radio Tower Road Unit# 236 Lot# 236
Oliver, British Columbia
Welcome to Unit #236 at Rendezvous RV Resort, a 1,007 sq ft 2-bedroom, 2-bathroom home currently under construction. This gives you the unique opportunity to influence the finishing details or complete it yourself, potentially building instant equity. The upper deck offers breathtaking views down the lake, while the kids will enjoy the lakefront park just across the street. The home also features a large front deck and a rear deck, ideal for entertaining. It includes an RV pad with full hookups, providing plenty of space for the entire family. Garage storage spaces, averaging 34' x 14', are available for purchase. The community, with no age restrictions, is welcoming to all and offers a clubhouse with a kitchen, coin-operated laundry, and a pool. Recreational amenities include a mini-golf course, a pickleball court, and two lakeside parks. Throughout the summer, the resort hosts lively outdoor events with live bands and DJs, creating a fun and energetic atmosphere. Tucked away on a quiet dead-end street, this peaceful community is perfect for year-round living or as a low-maintenance option for seasonal residents. Immediate possession is available, so schedule a viewing today and embrace the beauty of Osoyoos' late summer. *Photos of furnished interior are of the show suite, not the actual unit. (id:20009)
Chamberlain Property Group
9653 Whitepoint Road
Vernon, British Columbia
Rare find…101 ft of private Okanagan Lakefront at the end of Whitepoint road. Beautiful water with an existing retaining wall. Dock was wash out in a storm years ago, and elderly owner did not rebuilt. High vaulted ceilings, rooms are oriented to the lake and large deck and lawn area. This home is definitely a diamond in the rough. Bring your ideas and start planning your lakefront estate property today. (id:20009)
Coldwell Banker Executives Realty
8228 Pierre Drive
Summerland, British Columbia
**Discover Your Dream Home Opportunity in Summerland!** Seize this rare chance to own a prime piece of real estate at an unbeatable price in the highly sought-after, family-oriented neighborhood of Summerland. This generous lot offers the perfect canvas for you to build your dream home, surrounded by a welcoming community and beautiful scenery. Enjoy the convenience of nearby trails leading to the picturesque Little Giants Head Mountain, ideal for outdoor enthusiasts and nature lovers. Plus, you'll be just a short walk away from Unisus School, making school runs a breeze. Don't miss out on this exceptional opportunity to create your ideal living space in a vibrant, well-established community. Act now and make your dream home a reality! (id:20009)
Oakwyn Realty Okanagan
3701 27 Avenue Unit# 104 Lot# 4
Vernon, British Columbia
Whether you are looking for a place that could be for full time living, part time living (Snow Birds & Rent the Winter) or an investment property with better returns than your current GIC, then Unit 104 in Tamarack 1 downtown Vernon is the place for you! This 2 bed unit with a 4 piece bathroom and in-house laundry is affordable and clean. Galley style kitchen comes with fridge, stove and dishwasher. The balcony has views into treed and grassy courtyard where you can relax to the sounds of nature. Take a short walk down the street to all your amenities. Exit the secured underground parking in your vehicle to travel to all the biking, hiking, beaches, pickle ball or whatever past times you enjoy in the Okanagan. This is a 55+ unit. Welcome home at unit 104 Tamarack 1! (id:20009)
3 Percent Realty Inc.
2501 Radio Tower Road Unit# 223
Oliver, British Columbia
Welcome to Unit #223 at Rendezvous RV Resort, a stunning 1006 sq ft lakefront property offering 2 bedrooms plus a flex space and 2 bathrooms. This meticulously finished residence is move-in ready and provides breathtaking views of the lake from an expansive stamped concrete deck. An additional large side deck is perfect for entertaining, and as a lakefront unit, there is an option for a semi-private dock. The property also includes an RV pad with full hookups, accommodating the entire family comfortably. The resort offers garage storage spaces to purchase, averaging 34' x 14', and the community is open to all ages, providing a welcoming environment. Residents enjoy access to a well-appointed clubhouse with a kitchen, coin-operated laundry facilities, and a pool. Recreational amenities include a mini-golf course, a pickleball court, and two lakeside parks on Osoyoos Lake. In the summer months, the resort hosts a variety of outdoor events featuring live bands and DJs, creating a vibrant social atmosphere. Located on a peaceful dead-end street, this property is ideal for year-round living or as a low-maintenance seasonal retreat. Situated on a quiet dead-end street, this peaceful community is perfect for both year-round living and seasonal residents. Immediate possession is available, so schedule a viewing today and embrace the beauty of Osoyoos' late summer. *Photos of furnished interior are of the show suite, not the actual unit. (id:20009)
Chamberlain Property Group
8000 Highland Road Lot# 141
Vernon, British Columbia
Enjoy your Okanagan Lifestyle in this unique recreational community with your own RV lot. This tranquil community set along the shore of Swan Lake is where you can enjoy the outdoor pool, gym, library, clubhouse, and workshop. This non strata property gives you a 1/183 share ownership of Swan Lake RV Resort. Your $360.00 per month maintenance fee includes: septic and removal, water, garbage, recycling, snow removal, maintenance of common areas & park roads. $30.00 per month goes into a contingency fund. 50 Amp Power and water is on site, Propane delivery is available from several contract companies that will deliver to you. Get ready for the summer ahead, or plan to live here! Your purchase includes the shed on the lot. You may also choose to bring in a park model. You will not regret making this your home, or home away from home! (id:20009)
3 Percent Realty Inc.
1035 Highway 5a
Princeton, British Columbia
Step into the serene rural lifestyle with this stunning 4-bedroom log home, boasting an open loft, vaulted ceilings, and a beautifully rustic aesthetic. The fully fenced property offers over 23 acres of privacy and amazing views from the upper bench, while offering direct access to crown land for endless exploration. With features like a 24x40 detached shop, a cozy guesthouse, and multiple outbuildings, there’s no shortage of storage and workspace. Updates since 2015 include a high efficient gas furnace, wood stove, pressure tank, rear deck, most perimeter fencing and more. Extend your outdoor fun with a private hiking trail, zip line, basket ball court and fire pit. Two animal huts, fenced paddocks and one arena-sized pen creates the perfect setup for horses or as a hobby farm. Whether you're looking to embrace country living or create the ultimate hobby farm, this property has it all. Located just 10 minutes from downtown Princeton, where adventure is always just outside your doorstep. (id:20009)
Century 21 Horizon West Realty
4511 Crawford Road
Lake Country, British Columbia
EXTRAVAGANT WATERFRONT ESTATE! Boasting two residences, along with a remarkable detached shop, nestled on 5+ acres of prime waterfront property, this estate is truly unparalleled. With a staggering 1000 feet of private beachfront and a dock equipped with hydraulic lifts and integrated lighting, every aspect of waterfront living has been meticulously curated. Adding to its allure, the property features agritourism zoning, permitting up to 5 permanent structure sleeping units, affording great potential for expansion and additional living structures. Professional Drawings are available for AirBnB suites over the garage. A legal carriage home offers two beds and two baths, providing flexibility and convenience. Moreover, take advantage of the grandfathered zoning allowing for the rental of six beach lots, ensuring lucrative passive income. The main residence with five beds and four baths, exudes elegance and sophistication with high-end finishes, breathtaking lake views, and luxurious amenities such as a butler's pantry, theatre room, and a master suite fit for royalty, complete with a fireplace, private deck, and opulent ensuite bathroom. Ample garage space, totaling over 3200 sq.ft., includes a hoist bay and mezzanine office, catering to automotive enthusiasts and professionals alike. Step outside to discover meticulously manicured landscaping, flourishing fruit trees, and an outdoor kitchen/wet bar, perfect for entertaining guests against the backdrop of stunning lake vistas. (id:20009)
Macdonald Realty Interior
4511 Crawford Road
Lake Country, British Columbia
EXTRAVAGANT WATERFRONT ESTATE! This property features agritourism zoning, permitting up to 5 permanent structure sleeping units, affording great potential for expansion and additional living structures. Professional Drawings are available for AirBnB suites over the garage. A legal carriage home offers two beds and two baths, providing flexibility and convenience. Moreover, take advantage of the grandfathered zoning allowing for the rental of six beach lots, ensuring lucrative passive income. Boasting two residences, along with a remarkable detached shop, nestled on 5+ acres of prime waterfront property, this estate is truly unparalleled. With a staggering 1000 feet of private beachfront and a dock equipped with hydraulic lifts and integrated lighting, every aspect of waterfront living has been meticulously curated. The main residence with five beds and four baths, exudes elegance and sophistication with high-end finishes, breathtaking lake views, and luxurious amenities such as a butler's pantry, theatre room, and a master suite fit for royalty, complete with a fireplace, private deck, and opulent ensuite bathroom. Ample garage space, totaling over 3200 sq.ft., includes a hoist bay and mezzanine office, catering to automotive enthusiasts and professionals alike. Step outside to discover meticulously manicured landscaping, flourishing fruit trees, and an outdoor kitchen/wet bar, perfect for entertaining guests against the backdrop of stunning lake vistas. (id:20009)
Macdonald Realty Interior
6470 Mckinney Road
Oliver, British Columbia
6470 McKinney Road presents a stunning outdoorsmen's paradise on over 12.5 acres of pristine land. This exceptional property seamlessly combines rustic charm with modern convenience, embodying the perfect retreat for nature enthusiasts. The handcrafted log home, constructed from carefully selected large logs, boasts timeless elegance and exceptional durability. With 2 bedrooms and 2 flex rooms, it offers versatility and caters to all. A heated shop adds year-round functionality, catering to a range of hobbies, storage needs, or potential business endeavours. The expansive meadow provides a versatile space for a plethora of outdoor activities. Surrounding crown land offers unparalleled privacy and access to vast natural landscapes, complete with a trail network that extends up the valley to Kelowna and a 25-kilometre horse-riding trail. The Okanagan region, renowned for its rich biodiversity, provides prime hunting opportunities with abundant mule deer, white-tailed deer, elk, moose, black bears, and game birds. Discover the natural beauty and wildlife of the Okanagan at 6470 McKinney Road—an exceptional property that embodies the very best of outdoor living. (id:20009)
RE/MAX Realty Solutions
202 Bancroft Street
Ashcroft, British Columbia
Are you dreaming of a spacious lot where you can build the perfect shop and still have room to create a cozy suite for friends or family? Look no further than our latest listing in downtown Ashcroft! This double corner lot offers unbeatable convenience with easy walkability to all local amenities. The property features a fully remodeled one-bedroom home, thoughtfully upgraded with fresh paint, modern lighting, new flooring, and an updated bathroom. The kitchen is a standout with soft-close drawers, while large windows and high ceilings create a bright and airy atmosphere. Step outside onto the covered deck, an ideal spot to unwind with your favorite book. This home is move-in ready, everything on one level and the flat lot is a blank canvas waiting for your creative ideas to come to life. (id:20009)
Exp Realty (Kamloops)
2737 Peregrine Way
Merritt, British Columbia
This newly built home, perched at the top of a hill, offers stunning views of the Nicola Valley and is just 20 minutes from Nicola Lake and close to all of Merritt's amenities. Featuring a legal 1-bedroom suite and a rough-in for air conditioning, this property combines modern living with exceptional value. Enjoy both tranquility and convenience in this beautiful, well-situated home. (id:20009)
Stonehaus Realty Corp.
1301 Begley Road
Kelowna, British Columbia
Welcome to 1301 Begley Road! This freshly updated 4-bedroom, 2.5-bathroom gem is ready to impress with its thoughtful upgrades and suite potential. Step inside to discover a grade-level entry home that’s been lovingly renovated, starting with a completely refreshed basement—pulled back to the studs and reimagined into a versatile space that’s perfect for family hangouts or future suite income. This home doesn’t just look good, it’s smart too! With brand-new heat pumps, new energy-efficient windows, and sleek new exterior doors throughout, your comfort is always top of mind. Cozy up by the stylish wood fireplace in the living room, or simply push a button through your app or the remote to adjust the blinds on those beautiful front windows. You’ll love the double attached garage in the winter! The bonus? Newly installed EV charger, perfect for keeping your electric vehicle powered up and ready to go! The main level boasts new spray foam insulation in the ceiling in the bedroom, bathroom and suite area, keeping things cozy and energy-efficient all year long. Step out back to your zero-scaped backyard with a WiFi-enabled sprinkler system that takes the work out of watering. Whether you’re hosting a BBQ or simply enjoying the low-maintenance vibe, this backyard is all about easy living. With an office on the main floor, uncompromised view of Okanagan Lake and gorgeous orchards in the valley, 4 spacious bedrooms, this home offers flexibility and flair in one fabulous package. (id:20009)
Exp Realty (Kelowna)
1690 Rose Hill Road
Kamloops, British Columbia
6096 sq. ft.(measurements taken from blue prints)"Bergman" designed executive home in Rose Hill. Quality products & dramatic columns framing spaces make this a unique home. 18' Limestone wood burning fireplace & large windows offering panoramic views capture your attention. The kitchen is equipped with professional grade Viking appliances, custom "Excel" cabinets & granite countertops. Large home theatre with washroom. Heated concrete floors in the basement, wine room with cedar racks, wet bar & food prep area, exercise & hobby rooms, central family room with access to the salt water pool, hot tub & covered patio. Triple car garage, BI vac, Security system, hot water on demand. Laundry upstairs & down. Many other luxuries indicate the quality of this home. *All measurements & distances are approx. & should be verified if deemed important. (id:20009)
RE/MAX Real Estate (Kamloops)
132-1555 Howe Rd
Kamloops, British Columbia
Why rent when you can own this lovely 2 bedroom, 2 bath home on your own bare land strata property. Very quiet location in Aberdeen Glen Village, this home enjoys a private, fenced yard with matching storage shed and large covered deck that opens to your private hot tub to relax in. Extra parking in front plus the covered entry off the carport opens to a bright open floor plan. Bedrooms at front & back, each close to a bathroom, great for a roommate or guests. Master has a walk in closet & 3pc ensuite. The large living room enjoys an electric fireplace and dining off the kitchen comes with built in china cabinet. Modern kitchen with full appliance package and lots of cabinets & counters. Laundry room with washer & dryer included. Recently updated roof, furnace & central air conditioner will give years of worry free living. Rentals and pets allowed so a good investment opportunity as well. Low bareland strata fee of $141 for water, sewer & garbage. Quick possession available. (id:20009)
RE/MAX Real Estate (Kamloops)
3230 Salmon River Road
Salmon Arm, British Columbia
welcome to Cinnamon Hill Farm private setting Hidden gem.105 acres of usable land with 4 homes Multifamily living spaces with 5 separate dwellings a large workshop and outer buildings with 50 acres of cleared land. Zoning Rural & ALR 100% which allows for agriculture; airfield, airstrip; fish farm forestry; gun club and archery range; harvesting wild crops; home occupation; kennel; portable sawmill. A Paradise Haven for horses. Great to set up an equestrian center for horses, even a Guest Ranch. Easy access around the whole property. first Dwelling a 1 bedroom 2 bath open living room, kitchen concept above the workshop has been fully renovated 2023. workshop 36x30 with overhead door. next dwelling Main house 2400 sqft, 2 bedrooms 1.5 baths on main floor with vaulted ceilings and skylight with a loft. walkout basement 3rd dwelling 1 bedroom 1 bathroom with living space renovated 2023. 4th dwelling 1400 sqft Straw cottage fully renovated 2023 3 bedrooms, 2 bathrooms living space and kitchen. 5th dwelling 1350 sqft 3 bedroom manufactured home on 2 acres.. 50x35 equipment shed, 32x20 hay shed, 24x20 greenhouse, large garden area, paddocks, horse shelter, round pen, 82 ft deep well at 100 gpm. sand & gravel on property for own use, Great investment property. new water treatment system for all residences. The options are endless. Bring your own ideas,. Information displayed is believed to be accurate, all measurements are approximate and not to be relied on. (id:20009)
Royal LePage Kelowna
1701 Coursier Avenue Unit# 4204
Revelstoke, British Columbia
Short Term Rentals Allowed. Your chance to own a turnkey vacation rental newly completed Mackenzie Plaza. This 2-bedroom 1 bathroom condo unit is located just minutes to the World Class Revelstoke Mountain Resort and is across the road from the proposed Cabot Golf Course. The modern, open concept design features a beautiful island and lots of natural light. Included is secure underground parking, elevator, storage locker, 2 dedicated bike stalls, and there are commercial amenities on the ground floor of the building. There is a 150 SQFT private deck and has a 8-person hot tub to relax in. The zoning allows for short term rentals amongst other uses, so lots of flexibility for use. If you are looking for an investment, vacation property or a low maintenance home allowing you to live your best life, then this could be for you! Please contact today for more information or a showing. (id:20009)
Real Broker B.c. Ltd
RE/MAX Revelstoke Realty
13757 Lakepine Road
Lake Country, British Columbia
Gorgeous 1-acre Lakeview estate in the prestigious Carrs Landing area of Lake Country! The renovated 3200+ sq.ft. home offers a family-friendly layout. On the main, the vaulted ceilings create an abundance of natural light, with one bedroom, a full bathroom, and a renovated kitchen with stainless steel appliances and quartz countertops on the main floor. The living room space is finished with an oversized gas fireplace (with a fan for heating downstairs too). Upstairs is completely dedicated to the master bedroom, offering a renovated bathroom with a freestanding tub (with fireplace), a steam shower with body jets, and heated floors. Downstairs, there are 2 additional bedrooms, a massive 14'8x18'11 executive-style office, a rec room, and a screened porch area currently used for an outdoor gym. The semi-detached LEGAL suite (built with ICF) offers a separate entrance with a full bedroom, bathroom, and living/kitchen space, all with great views. The deck space on this property is fantastic, boasting over 2,000 sq.ft. of dedicated outdoor lounging space, with room for a pool (with rough plans available for location). Tons of parking, whether via the 6-car garage (triple tandem), or the spacious parking area to accommodate an RV, trailers, boats, or your other toys. The 1-acre lot offers flexibility for gardening, landscaping, parking, privacy and more! The Carrs Landing area is renowned for its proximity to Lake Country's amenities, waterfront access, and great wineries. (id:20009)
Sotheby's International Realty Canada
981 12 Street Se Unit# Prop. 10
Salmon Arm, British Columbia
Brand New Buena Vista Lane Townhomes now under construction with Phase One being ready for occupancy this Fall 2024. Built to attract first time home buyers &/or rental investors this 1291 SqFt townhome offers 3 levels, 3 Bedrooms & 2 Bathrooms. Includes all appliances; Fridge, Stove, DW, Micro & W/D, Vacuum and all Blinds. Development contains 10 buildings & this unit offers lakeviews. Built in a lane style design with an attached garage, private side entry, hardi-board exteriors, backyard deck, extra open space parking spot along with plenty of visitor parking too. Developers incentive offering no strata fees ($226/month) for the first year for first time home buyers. 10 year new home warranty program. Financing OAC* with $125,000 household pre-tax annual income, financing packages for first time home buyers include 5% down payment, 4.99% interest rate over 25 year amortization with a monthly payment of $2963. Other incentives are applicable too, such as no property transfer taxes & gov't down payment incentives. Property is next door to a child day care & close to schools. Investors can expect $3000/month in rental income with a +7% gross cap rate on purchase price and with 20% down payment that would be a 36% gross return on cash invested.... Best deal in the Shuswap! (id:20009)
Homelife Salmon Arm Realty.com
704 Stonor Street
Summerland, British Columbia
Indulge in unparalleled luxury at this waterfront estate in Summerland's prestigious Trout Creek enclave. Crafted with meticulous attention to detail in 2019, this residence rests on a 0.40-acre lot with 75 feet of lakeshore frontage. With over 5,200 square feet of living space, including a 4,300-square-foot main residence with three bedrooms and four bathrooms, plus a 952-square-foot family wing, this is sizeable lakeshore residence. Seamlessly blending indoor and outdoor living, enjoy 1,510 square feet of spacious deck space. With over 1,900 square feet of garage space and room for 5+ cars, plus boat/RV parking, rare lakeshore parking is offered. Modern conveniences like an elevator, radiant heating, wine closet, and porcelain plank floors elevate luxury living. The chef's kitchen transitions to an outdoor kitchen/lounge area, ideal for entertainment space. The private master suite boasts a large walk-in closet and ensuite with a steam shower. Built with ICF foundations, 400 amp servicing, and commercial-grade water filtration, quality is paramount through every component of this 2019-build. Outside, enjoy a concrete deck, grassed backyard, sandy beach, full dock with LED solar lights, and boat tie-downs. From interiors to outdoor spaces, this estate offers an irreplaceable lakeside lifestyle of elegance and comfort in one of the most prestigious, high value areas in the Okanagan. (id:20009)
Sotheby's International Realty Canada
1220 Pacific Avenue Unit# 509
Kelowna, British Columbia
2.99% fixed interest rate through RBC with the purchase of this amazing unit. Why wait? Welcome to The Rydell, located in the Capri area of Kelowna. These brand-new condos, offer finishings such as quartz countertops, stainless steel appliances, 11' ceilings, in-suite laundry, and more! This is the LAST REMAINING top-floor unit, offering a 2 bedroom, 2 bathroom layout with a 77 sq.ft. balcony. The 11' ceilings make this one a showstopper, flooding the space with excess natural light. The complex offers secure parking, bicycle storage, e-bike charging, and a bike wash area. The Rydell is all about location, offering the perfect centralized proximity to the Landmark District, the beach, downtown, and the North End Brewery District, all within a 10-minute bike ride... or simply walk to the Capri mall for all your groceries, post office, etc! Redevelopment plans for the Capri area will continue to create long-term value, making this a great investment property as well with high rents achieved in the area. New 2/5/10 year home warranty. Pets: 2 dogs, 2 cats, or one of each (each under 25 lbs). If you have only one dog, there are no size restrictions! With over 50% sold, see why people want to get into The Rydell! Sales center open Thursday 1-3, Friday 11-1 and Saturday 12:30 to 2:30 pm. Also happy to arrange private showings! (id:20009)
Sotheby's International Realty Canada
1810 Hilltop Crescent
Kelowna, British Columbia
DP approved 24-unit, 6-storey multi family site in the Mckinley Area of Kelowna. As part of the master planned community, all units in this development will have access to McKinley’s wide array of amenities, an indoor pool, sauna, outdoor hot-tub, indoor gym, yoga studio, and tennis & pickleball across the street! This is an ideal boutique condo development with 51 parking stalls, allowing for 2 stalls per unit. The townhomes offer a multi-level design with a range of floor plans from 2000-2400 sq.ft. The condos offer 1500-1560 sq.ft. and feature 300+ sq.ft. decks each! The layouts of the units are all 3 bedrooms, with townhomes at the ground floor level and spacious condos above. The architecture, designed by Bluegreen Architecture, is both stunning and high-end, and with development permit approval, you can take this building to completion with a quick timeline and with significant soft costs already incurred. With 40,795 sqft buildable, this opportunity offers an attractive per price sqft in comparison to alternative options; why buy a land assembly when there is a near shovel ready site with DP already approved? DC Zoning should still allow for short term rental / air BnB possibilities, if building designed correctly (Buyer to verify). Call for further information. (id:20009)
Sotheby's International Realty Canada
1102 Carnoustie Drive
Kelowna, British Columbia
Stunning new-build in Black Mountain by Owl Nest View Homes! With 7 bedrooms and 8 bathrooms, this is an expansive 6,300 square foot residence. Upon entering this newly constructed home, you greeted with a 30' ceiling in the great room, allowing ample light into the home. The kitchen space features a massive kitchen island, a spice kitchen area, mudroom/laundry room, and access to the triple car garage. The master is on the main floor, offering a large walk-in closet and spacious master ensuite bathroom. There is another bedroom/den on the main, great for a bright office space. Upstairs, there is another master bedroom, alongside a large recreational room area. Additionally, over the garage, there is a legal suite with a separate entrance and a full kitchen, bedroom, and bathroom. This is an incredibly luxurious suite with great views. Downstairs, the basement is fully finished, including the suspended slab under the triple car garage. There are 3 more bedrooms, 3 bathrooms, and a large wet-bar area, great for entertaining. This lot can also accommodate a pool on the side of the home. There is still a chance to choose some finishings! This is your opportunity to get into an incredibly spacious home with views, a triple car garage, legal suite, 6300+ sq.ft. of living space, and room for all your family and guests, all located on an oversized lot at the end of a cul-de-sac! Price + GST. Anticipated completion October 2024. (id:20009)
Sotheby's International Realty Canada
1463 Inkar Road Unit# 1
Kelowna, British Columbia
Elevate your living experience with our exquisite new townhomes, available for move-in by January 2025. These eight meticulously crafted homes combine timeless finishes with contemporary design, featuring spacious rooftop patios in a prime central location. Designed for a luxurious yet low-maintenance lifestyle, our townhomes offer the perfect blend of comfort and elegance. This 2 bed, 2.5 bath, centrally located townhouse comes with a rooftop patio engineered to accommodate a full-size hot tub, and comes complete with glass railing, water and gas! Upon entering the second floor living space you will find a spacious kitchen with quartz countertops, SS appliances, gas range and walk-in pantry. There’s plenty of room for a dining table, and you will love the spacious living room with cozy gas fireplace. There are 2 large bedrooms on the 3rd floor; both with full ensuite bathrooms (perfect for guest privacy). This home has an ATTACHED single car garage that is roughed in for an EV charger! These homes are being constructed by the award-winning team at Plan B, and come with 2-5-10 New Home Warranty. (id:20009)
Macdonald Realty Interior
1463 Inkar Road Unit# 2
Kelowna, British Columbia
Elevate your living experience with our exquisite new townhomes, available for move-in by January 2025. These eight meticulously crafted homes combine timeless finishes with contemporary design, featuring spacious rooftop patios in a prime central location. Designed for a luxurious yet low-maintenance lifestyle, our townhomes offer the perfect blend of comfort and elegance. This 2 bed, 2.5 bath, centrally located townhouse comes with a rooftop patio engineered to accommodate a full-size hot tub, and comes complete with glass railing, water and gas! Upon entering the second floor living space you will find a spacious kitchen with quartz countertops, SS appliances, gas range and walk-in pantry. There’s plenty of room for a dining table, and you will love the spacious living room with cozy gas fireplace. There are 2 large bedrooms on the 3rd floor; both with full ensuite bathrooms (perfect for guest privacy). This home has an ATTACHED DOUBLE car garage that is roughed in for an EV charger! These homes are being constructed by the award-winning team at Plan B, and come with 2-5-10 New Home Warranty. (id:20009)
Macdonald Realty Interior
1463 Inkar Road Unit# 3
Kelowna, British Columbia
Elevate your living experience with our exquisite new townhomes, available for move-in by January 2025. These eight meticulously crafted homes combine timeless finishes with contemporary design, featuring spacious rooftop patios in a prime central location. Designed for a luxurious yet low-maintenance lifestyle, our townhomes offer the perfect blend of comfort and elegance. This 2 bed, 2.5 bath, centrally located townhouse comes with a rooftop patio engineered to accommodate a full-size hot tub, and comes complete with glass railing, water and gas! Upon entering the second floor living space you will find a spacious kitchen with quartz countertops, SS appliances, gas range and walk-in pantry. There’s plenty of room for a dining table, and you will love the spacious living room with cozy gas fireplace. There are 2 large bedrooms on the 3rd floor; both with full ensuite bathrooms (perfect for guest privacy). This home has an ATTACHED DOUBLE car garage that is roughed in for an EV charger! These homes are being constructed by the award-winning team at Plan B, and come with 2-5-10 New Home Warranty. (id:20009)
Macdonald Realty Interior
900 10 Avenue Se Unit# 7
Salmon Arm, British Columbia
RELAXING HOME WITH LOVELY LAKEVIEW! Nestled in a wonderful neighbourhood in Salmon Arm, this charming home offers a perfect blend of comfort and style. Boasting three cozy bedrooms and two lovely bathrooms, it's tailor-made for peaceful living. Step inside to discover a spacious living and dining area, thoughtfully designed to create an inviting ambiance for both relaxation and entertainment. Natural light pours in through large windows, casting a warm glow over the tastefully appointed interiors.The kitchen has sleek appliances and an abundance of storage solutions. Outside, a sweet fenced yard awaits, an oasis where colorful blooms dance in the breeze, and a lovely water feature provides a peaceful retreat. Imagine evenings watching the sun set over the lake, enjoying wine under the stars. A gorgeous lakeview offers a serene backdrop that will undoubtedly steal your heart. Completing this picture-perfect package is a convenient garage for parking and storage, as well as a covered outdoor seating area, perfect for relaxing in the shade and soaking in the beauty of the surroundings. Your beautiful Shuswap Oasis awaits! MANUFACTURED HOME DETAILS: 2001 Manufactured Home. Manufacturer: SRI HOMES INC. (WINFIELD); Make/Model: WINFIELD/COMOX; CSA Number: 28700 CSA Standard: Z240; Number of Home Sections: 2 ; Serial Number: WIN26510103812A Serial Number: WIN26510103812B; MANUFACTURED HOME REGISTRY - RESIDENTIAL EXEMPTION; MHR Number: 087383. (id:20009)
Fair Realty (Salmon Arm)
4110 36th Avenue Unit# 4
Osoyoos, British Columbia
Welcome to Sonora Ridge a a stunning executive gated community on the East Bench of Osoyoos. This great location is only a short walk to the lake and 5 minutes to downtown. Entry into the main level leads to a large open living space with custom cabinetry and gas fireplace. The vaulted ceiling and oversize windows provide an open airy feeling with a stunning view of the mountains and a bit of the lake. The kitchen features a large island, pantry, beverage fridge & gas range. Doors from the dining room open onto a large partially covered upper deck with an outdoor kitchen, eating area and space for lounging. Low-e glass & power solar blinds provide privacy and protection from the sun. Main floor master suite includes a luxurious spa-like bath with large soaker tub & walk-in shower. A large office opens out to the courtyard. Custom shelving, an electric fireplace and French doors give privacy for working or simply reading and relaxing. Laundry is also on this level with oversized washer and dryer, sink, hanging bar and loads of cupboards. Your friends and family will enjoy the lower level with its 2 bedrooms,full bath, kitchenette and extra-large family room with fireplace and doors leading to a very private yard. The covered patio, gas firepit (perfect for smores) and artificial turf is great place for to relax or enjoy a rousing game of corn-hole. The lower level also features a gym area and tons of storage including a cold storage room Heated Double garage. (id:20009)
Fair Realty (Nelson)
116-2920 Valleyview Drive
Kamloops, British Columbia
Looking to downsize or still wanting a full sized home without the hassle of yard work? This home located in the Braeburn community at Orchards Walk, east side of Kamloops and only minutes to downtown and a short distance to all amenities. This newer subdivision offers various styles of living. The bungalow style home has 1 bedroom on the main as well as a den and w/i pantry. The kitchen has centre island, gas stove, 3-year old stainless steel fridge and 1 year old dishwasher. The open design allows for a large eating area and living room with a french door leading to the covered back patio. The primary bedroom has 5-pce ensuite and can accommodate a king size bed. A 2-pce powder room is great for when you're entertaining. The basement is fully finished with large recroom that includes the pool table, additional bedroom, 3-pce bathroom and additional storage. All appliances included (washer and dryer only 1 year old), as well as central air and central Vac. (id:20009)
RE/MAX Real Estate (Kamloops)
1270 Highway 3 Highway
Osoyoos, British Columbia
Welcome to a nature-lovers' delight, a property offering the most spectacular lake views possible, with total privacy. Located just minutes from town, you'll have easy access to all amenities while enjoying a serene, secluded setting. Previously operated as the renowned Observatory B&B, this home is energy-efficient, utilizing solar-panels. It has its own EV charging station. The observatory dome houses a state-of-the-art telescope, perfect for astronomy enthusiasts of all ages. The home also boasts a 12-seat theatre, ideal for entertainment or education. This is a unique and desirable residence that features five spacious bedrooms, each with its own bathroom, for everyone to enjoy. Nestled on a large acreage on beautiful Anarchist mountain, you will not be disappointed! Enjoy out-of-this-world views from every room, upstairs or down. This property has loads to offer! Come have a look and don't miss this unique opportunity to own a property that blends an enviable lifestyle with income-generating potential. (id:20009)
RE/MAX Realty Solutions
1099 Elk Street
Penticton, British Columbia
Contingent. PENTICTON BUILDING LOT. Impressive 0.177 acre / 7740sf building lot in a beautiful, newer, upscale community just a few minutes from town. This lot is ideal for a Rancher with a walk-out basement. The views, including the City of Penticton, Skaha Lake and surrounding mountains, are stunning. This desirable development is full of new homes with natural borders, parks, and trails. Stop looking; it’s time to get exactly what you want. It’s time to build your dream home! (id:20009)
RE/MAX Wine Capital Realty
62-1226 2nd Ave
Chase, British Columbia
1/24 interest as joint tenants in this waterfront RV lot on Little Shuswap lake. Open from April 15 October 15 and an annual user fee of just $1,720 in 2024. This 2005 manufactured home has an open living room/kitchen, 2 bedrooms, 4 piece bathroom and its own laundry. Outside offers a sundeck (outdoor furniture included), a covered carport and a large storage shed for all the toys. Chabelos RV Park has a large beach access, boat dock, and lots of greenspace for games and visits. This facility includes city water, sewer & garbage and boat/RV storage. The popular Chase Memorial Park is just across the street and has an outdoor theatre, playground and waterpark. All appliances, furniture, linens, etc are included in the sale. Come and enjoy the sunshine at this great recreational property. Short and long term rentals allowed. (id:20009)
Century 21 Assurance Realty Ltd.
1340 Heustis Drive
Ashcroft, British Columbia
Excellent building lot available on the Mesa Vista in Ashcroft, build your dream home with a large deck off the back to take in the stunning views. If you love being outdoors this location is perfect for you, tons of riding trails, or hiking trails, beautiful weather and a great community. The lot next door is also for sale so now is a perfect time to pick up both lots and get started on your custom home, with room to build a shop! (id:20009)
Exp Realty (Kamloops)
450 Groves Avenue Unit# 302
Kelowna, British Columbia
Luxury beachside living in one of Kelowna’s most desirable neighbourhoods! This 2-bed+den, 2-bath condo offers 1,500 square feet of sophisticated comfort, perfect for retirees or professional couples seeking the best in life. Built with high-end concrete, steel, and brick construction, this residence is a standout for its quality and design. Inside, you'll find a chef’s kitchen with Bosch appliances, Silestone countertops, and custom two-tone cabinets. The living area features a linear fireplace with a custom brick hearth, floating shelves, and a stylish art alcove. The spa-like ensuite features a soaker tub and steam shower, providing a daily escape to relaxation. With two large patios, two secure underground parking stalls, and a storage locker, this home offers unmatched luxury and convenience. Just steps from the beach, restaurants, parks, and the Abbott bike path, you’ll enjoy the best of Kelowna right at your doorstep. Experience the ultimate blend of elegance and lifestyle. (id:20009)
Vantage West Realty Inc.
180 Hollywood Road N Unit# 111
Kelowna, British Columbia
This one is available on short notice! Freshly painted, large 2 bed condo with large glassed in sunroom. Closet to transit, shopping, banking and parks. Very convenient location! This is known for being a well managed and cared for building. This unit faces southwest with lots of natural light. 2 spacious bedrooms and 2 bathrooms. Additional windows added to the bedrooms and privacy film on all the exterior windows. Some new updates (listed on Property Disclosure) (id:20009)
Royal LePage Kelowna
210 Scott Avenue Unit# 102
Penticton, British Columbia
Tucked away in a charming complex of just eight units, this gem offers the perfect blend of convenience and style. Imagine living just a short stroll from schools, delicious restaurants, and a variety of local amenities, while only a few blocks from stunning Okanagan Lake. This home promises an enviable lifestyle. Step into this spacious floorplan, with over 1,450 sq.ft. of living space, featuring three bedrooms and three bathrooms, all wrapped in contemporary finishes from its 2020 build. Whether you're a first-time buyer, part of a young family, or an investor, this home is a perfect fit. The ground floor greets you with a single garage, an extra parking spot, ample storage, and access to a cozy fenced backyard. Upstairs, the bright, open-concept main floor invites you in with a stylish kitchen and a living room featuring an electric fireplace that opens onto an east-facing deck. This level also includes a convenient two-piece powder room and laundry. On the top floor, you'll discover a spacious master bedroom complete with a three-piece ensuite and a walk-in closet, alongside two additional bedrooms and a four-piece main bathroom. The complex welcomes two pets and has no age restrictions, making it perfect for all. Total sq.ft. calculations are based on the exterior dimensions of the building at each floor level & include all interior walls. (id:20009)
RE/MAX Penticton Realty
406 Brandlmayr Gate Unit# 11
Princeton, British Columbia
Indulge in luxury living for those 55+ in Lynnwood's Manufactured Home Park with this well maintained mobile home, featuring spacious bedrooms with an ensuite, open concept living/kitchen/dining area, and attached carport. Two bonus covered decks, a garden shed, and a heated mud room enhance the appeal of this exceptional home. (id:20009)
Royal LePage Princeton Realty





