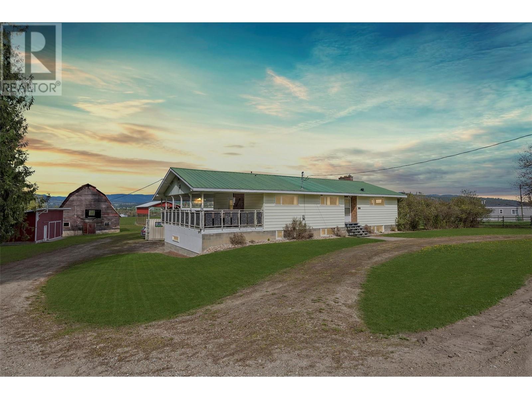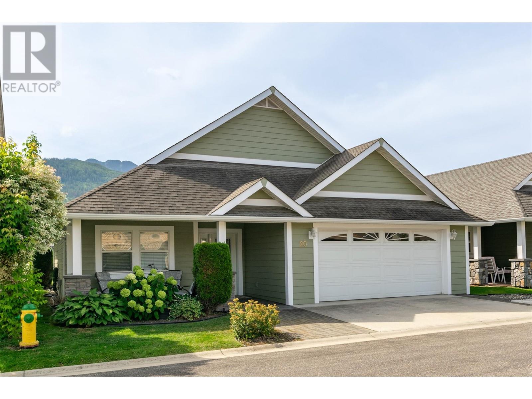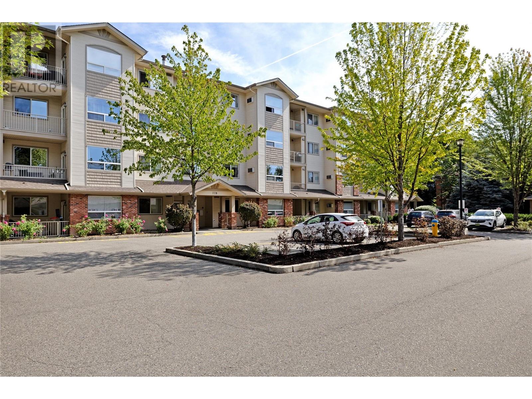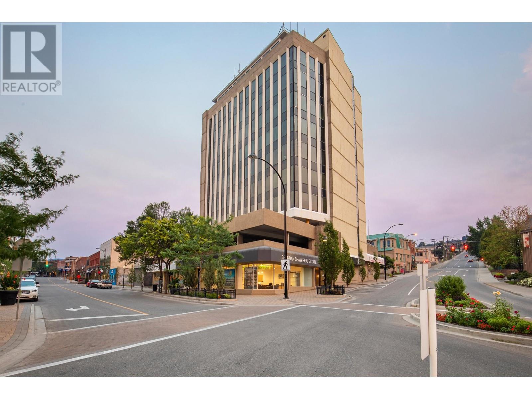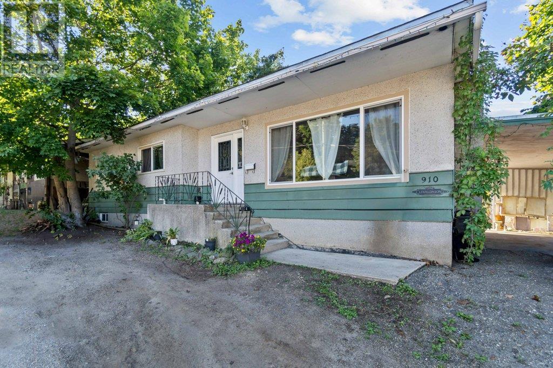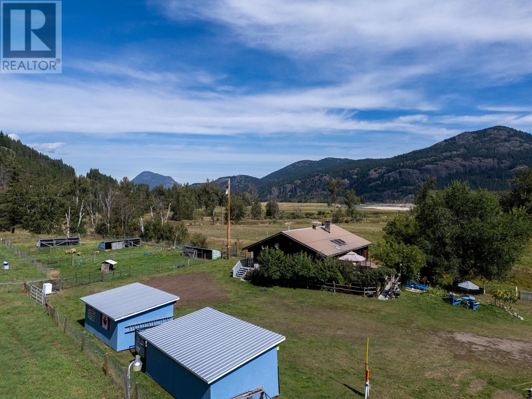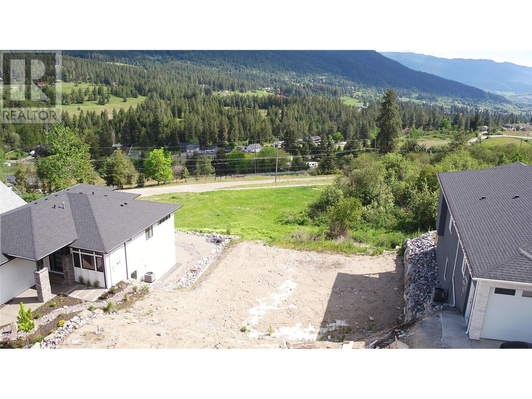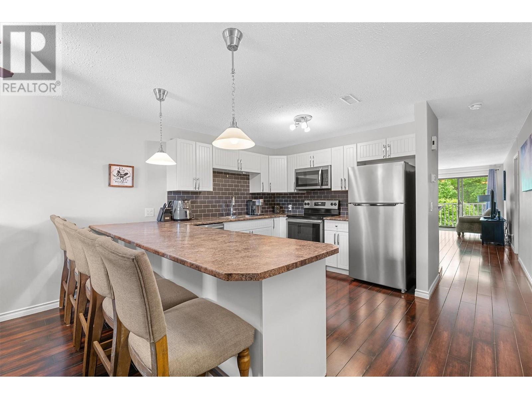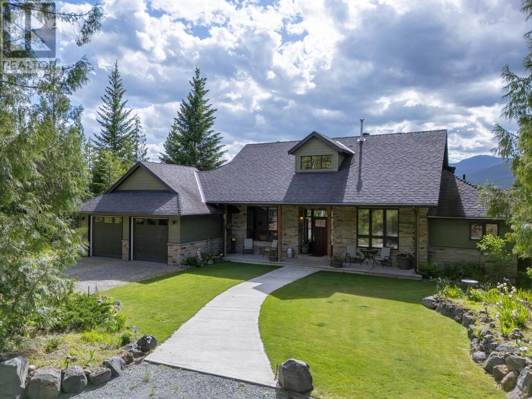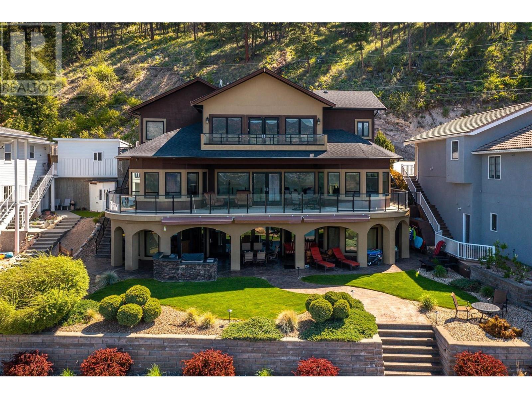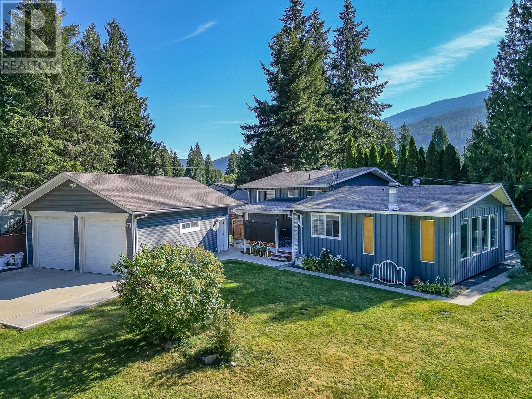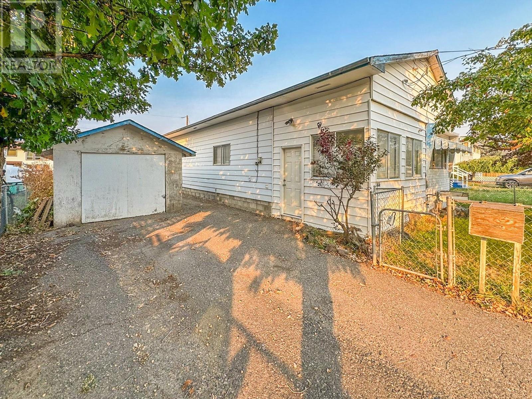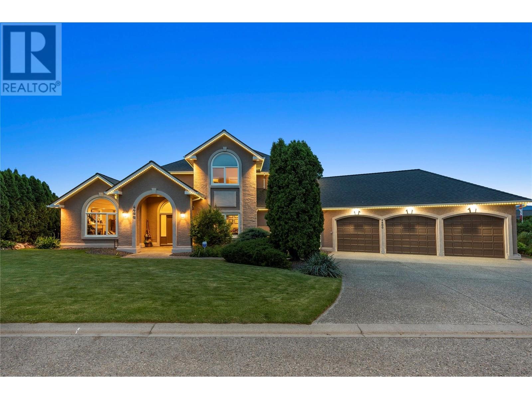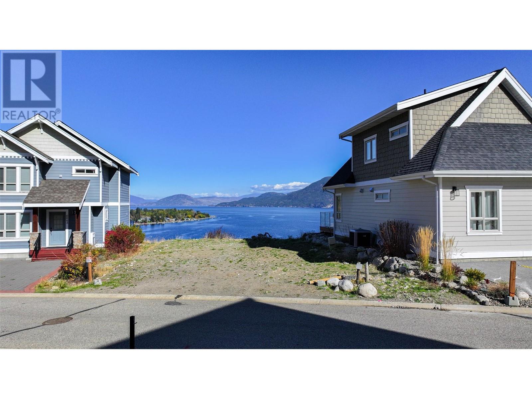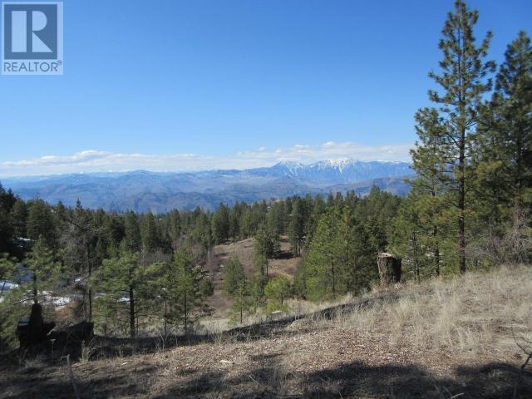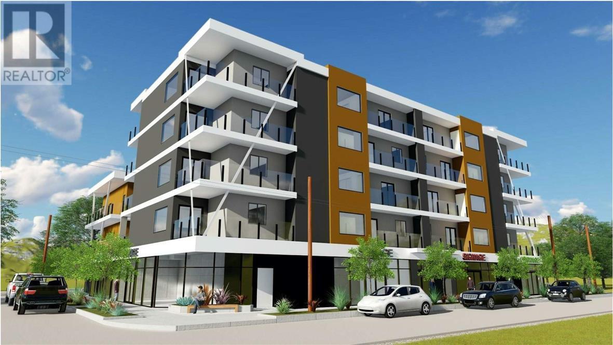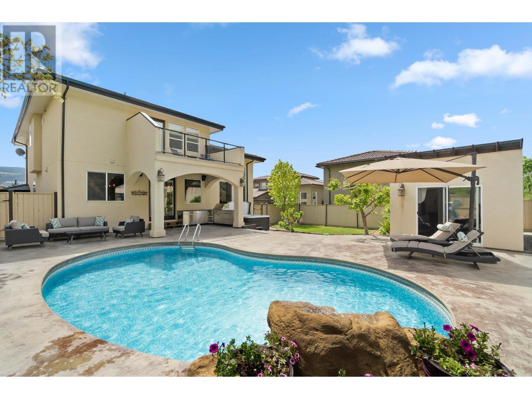1121 Mountain View Road
Armstrong, British Columbia
Nestled in the rolling countryside of Armstrong & Spallumcheen, this expansive 28.42-acre parcel of land offers a quintessential slice of rural living. Its sprawling L-shaped layout encompasses a tranquil seasonal creek meandering thro, infusing the landscape with natural charm. Positioned at the intersection of Back Enderby Road and Mountain View Road, it boasts convenient access just 10 minutes from Armstrong and a mere 12 minutes from Enderby. Surrounded by majestic mountains, the property exudes a sense of tranquility and seclusion. Its perimeter fencing lends itself to various possibilities, whether you envision grazing animals or cultivating a thriving homestead. A collection of outbuildings dot the landscape, including two pole barns—one partially enclosed, ideal for equipment storage, and an older barn suited for livestock. Additionally, a double bay shop with power offers ample workspace for various projects. The main residence, a durable home, presents a comfortable living space with three bedrooms and 1.5 baths on the upper level, complemented by two bedrooms and a full bath in the basement. The home offers a perfect opportunity to place your own personal touch. A secondary 924 sq ft manufactured home provides additional accommodation, offering the flexibility to accommodate family members or generate supplementary income. With its move-in ready condition and potential for customization, this property beckons as a canvas for your countryside dreams. (id:20009)
Real Broker B.c. Ltd
1231 10 Street Sw Unit# 20
Salmon Arm, British Columbia
If you are thinking of downsizing this location doesn't get much better! Situated in the Village at 10th and 10th, this 1350 sq/ft home offers loads of charm and curb appeal. As you drive up, the first thing you notice is your 2 car garage, great for both vehicles, some storage or work space. Your front covered patio ushers you inside where a spacious entrance guides you past your 2nd bedroom, main bath and laundry into your main living spaces. The vaulted ceilings and and open floor plan create a perfect space for modern living and entertaining while the updated flooring throughout seamlessly connects the entire home. Lots of cupboard and counter space in the kitchen, updated stainless appliances, pantry and an eating bar to keep things simple if you like. Out your sliding doors is your back yard patio where your only neighbours are some fields, views of Mt. Ida, Salmon River and Fly Hills, creating a serene retreat to come home to. A perfect spot for morning coffee or afternoon drinks. Just off the living is your primary bedroom with walk in closet and ensuite bath. All your living is conveniently placed on 1 level. Location is everything. Within walking distance to downtown ammenities whether its dining, shopping or the local parks, everything you need is just a short, flat stroll away. Low strata fees at just 120/month. If you have an RV there is RV storage available for just $20/month. (id:20009)
Royal LePage Access Real Estate
1011 Kilwinning Street
Penticton, British Columbia
Nestled in the highly sought-after “K Streets” neighborhood, on a large flat lot, this beautifully updated home offers modern convenience with recent upgrades. The property boasts a brand-new **AC unit (2022)**, **roof (2022)**, and **furnace (rebuilt in 2022)**, ensuring energy efficiency and comfort year-round. Additional updates include new **plumbing (2021)** and a sturdy **fence (2021)** for enhanced privacy. The second level features refreshed **flooring (2021)**, creating a comfortable living space. With so many major updates completed, this home is move-in ready and primed for easy living in a desirable location. Quick possession available. (id:20009)
Royal LePage Parkside Rlty Sml
1191 Sunset Drive Unit# 704
Kelowna, British Columbia
Experience the best of Kelowna living in this stunning 2-bedroom, 2-bathroom condo in the modern One Water concrete tower built in 2021. Spanning 1,000 sqft, this contemporary residence boasts an open-concept kitchen and living area with floor-to-ceiling windows that offer breathtaking SW views of Okanagan Lake and Kelowna's picturesque Waterfront Park. The kitchen features waterfall quartz countertops, sleek stainless appliances and cabinets finished to the ceiling. The 2 bedrooms are thoughtfully separated to ensure maximum privacy and a spacious covered deck provides the perfect spot to relax and enjoy the outdoors and the views. Additional conveniences include In-suite laundry, blinds, underground parking and a dedicated storage unit. One Water offers abundant amenities including 2 pools, a hot tub, an indoor fitness centre, a yoga/pilates studio, various indoor and outdoor lounge areas, fire pits, a dog park and even a pickleball court. With it's prime location, you're only a short walk to the beaches, restaurants and shopping. Explore the 3D tour and schedule your visit today! (id:20009)
Real Broker B.c. Ltd
3965 Boss Creek Road
Vernon, British Columbia
Welcome to 3965 Boss Creek Rd! This magazine worthy home was built by Oakes Custom Homes and does not disappoint on quality! The moment you walk thru the front door the WOW factor is apparent with spacious vaulted ceilings, tons of windows and beautiful hardwood floors! Sitting on almost 3 acres this property has the most breathtaking views and tons of space and privacy! The main living space is so bright and spacious and is truly an entertainers dream! This bright white kitchen features gorgeous quartz countertops, high end appliances including double wall ovens and a gas cooktop! Open concept living space leads out to the beautiful deck space with topless glass railings to capture the one of a kind city and lake view. The spacious primary bedroom features a huge walk in closet and a spa-like ensuite with exceptional tile work showcasing the freestanding tub, double vanities with wall mounted taps and massive tiled walk in shower. This South BX location is extremely sought after and just minutes to town! (id:20009)
Royal LePage Downtown Realty
1600 43 Avenue Unit# 31
Vernon, British Columbia
Explore this delightful 2-bedroom, 2-bathroom manufactured home, perfectly situated in a peaceful adult community. The interior has been expertly renovated, featuring drywall throughout for a continuous, modern feel. At the core of this home is the expansive living room, bathed in natural light from a glass patio door that opens onto a full patio and covered deck. This space is perfect for savoring your morning routines or hosting lively gatherings in the superbly landscaped yard. The modern kitchen is ready for culinary adventures, outfitted with stainless steel appliances that shine against the sleek cabinetry and countertops. Escape to the serene master bedroom, which offers generous space and includes a bright plush ensuite bathroom. Indulge in the luxury of a freestanding soaker tub or rejuvenate in the glass-encased shower, providing a serene sanctuary right at home. This property is an excellent alternative to apartment or condo living, offering an ideal mix of privacy and community engagement. Seize the chance to turn this exquisite manufactured home into your personal oasis. (id:20009)
Real Broker B.c. Ltd
440 Ridgeview Road
Oliver, British Columbia
Discover a rare opportunity to own 34 acres of private, untouched land in the heart of the Okanagan Valley, offering breathtaking panoramic views of the surrounding vineyards and orchards. Zoned RA, this property presents multiple ideal building sites for you to create your dream home, whether you're looking for a quiet rural retreat or an inspiring backdrop for your next venture. With zoning that permits one principal residence and up to three accessory dwellings, the possibilities are endless. This unique property has many potential uses compared to surrounding properties in zoning such as Quarry, agriculture, processing of farm and off-farm products, veterinary establishments, kennels, stables, educational centres, open land recreation! Just minutes from town, this serene property combines privacy with convenience. Contact us today for more details! (id:20009)
RE/MAX Kelowna
1225 Findlay Road Unit# 14
Kelowna, British Columbia
FINAL RELEASE. NO STRATA FEES FOR 6 MONTHS. Single-family style living in a townhome community. The Nest at Findlay is the latest project from Millennial Developments. Located on a quiet residential street in Rutland next to a nature reserve, these new construction 3 bedroom/2.5 bathroom, three-story townhomes are a spacious alternative to single-family homes. This corner townhome has a private, fenced back yard, double side-by-side garage with plenty of storage space, a balcony with gas BBQ hookup, beautifully designed finishes, and amazing community amenities. Conveniently located close to HWY 97, less than 10 minutes to the airport and UBCO, 15 minutes to downtown Kelowna with ample family activities and services nearby. Immediate Occupancy available. Rental, pet and family-friendly. (id:20009)
Oakwyn Realty Ltd
Oakwyn Realty Ltd. (Branch)
778 Rutland Road N Unit# 206
Kelowna, British Columbia
Wonderful opportunity!!! Situated in one of the best locations in Rutland, The Legacy, this 1170 sq. ft. second floor unit is on the quiet side of the building and is child and pet friendly. 2 bedrooms plus den, split bedroom design with second bedroom, den and bath on opposite side, large primary bedroom will fit a king size bed and has walk thru closets and 3 piece ensuite, spacious kitchen with lots of cabinets, breakfast bar ,all appliances included. Unit in move-in ready condition. one underground parking stall and large storage locker with private entrance. Bus stop right outside the front door, walking distance to shopping, restaurants, YMCA, seniors center and more! (id:20009)
RE/MAX Kelowna
7221 Silver Ridge Drive
Vernon, British Columbia
Welcome to 7221 Silver Ridge Drive, where you’ll find some of the most breathtaking views the Okanagan has to offer. This home captures serene living with its sweeping lake vistas, rolling meadows, and the tranquility of nature right at your doorstep, 2 minutes from beautiful BX Falls, BX trail and the Grey Canal Trail. Upon entering, a sense of calm will wash over you as the open-concept design highlights stunning views through expansive windows. The living area seamlessly extends onto a gorgeous deck, perfect for relaxation and entertainment. Natural light floods the space, showcasing beautiful maple hardwood flooring and a chef's dream kitchen with top-of-the-line appliances and ample counter space. Convenience is key in this spacious home, which offers all essential amenities on the main level, including the primary bedroom. The lower level impresses with additional bedrooms, a massive gym that can be converted into a theater room, and a one-bedroom legal suite with a separate entrance and its own laundry facilities. Start your mornings with coffee on the deck, enjoying unobstructed southeast views as the sun rises. The property includes thoughtful upgrades such as a 200-amp electrical service, an EV charger, a Radon mitigation system, and an automated 10-zone irrigation system to maintain the beautiful almost zero landscape. Contact the listing Realtor today to schedule your personalized viewing. This is more than a home; it's a lifestyle waiting for you. (id:20009)
Exp Realty (Kelowna)
702-235 1st Ave
Kamloops, British Columbia
Available December 2024. Approximately 2635sqft of office space built out with 6 offices, board room, flexible workspace area and large reception area. Access to common washrooms, elevator. Great downtown location close to restaurants, coffee shops, Riverside Park and other professional offices. Additional storage & gated parking available (call for pricing) on a first come first serve basis. Common costs of $12/sqft (est for 2024) include city utilities, heat, hydro, taxes, insurance, landscaping, snow removal, maintenance, management, elevator and basic janitorial. Call for more info & disclosure. (id:20009)
Brendan Shaw Real Estate Ltd
2110 Hoy Street Unit# 204
Kelowna, British Columbia
Experience beautiful mountain views & everyday convenience in this spacious 2 bed 2 bath condo in the heart of Kelowna! Enhanced with brand new flooring & fresh paint throughout. Bask in natural light pouring through the east facing windows, while remaining cool & hidden from the road & hot west exposure. The open-concept layout is perfect for any lifestyle. The large kitchen boasts ample storage & counter space & gracefully flows into the dining room and living area- perfect for entertaining & relaxation. Step onto the enclosed deck/sun room for a bonus living area, exercise space or storage. Continue down the hall to the grand laundry room & bright & updated bathroom featuring a tiled shower. Finally, the primary bedroom boasts tons of space, another tastefully updated bathroom & massive closet. Surrounded by world class international airport, UBCO, OC, wineries, lakes golf courses & skiing. Quick possession possible! (id:20009)
Share Real Estate
910 Okanagan Avenue Se
Salmon Arm, British Columbia
INVESTOR ALERT - come check out this 4 bedroom home with partially finished basement and large yard located just steps to Fletcher Park and all the amenities of downtown. Newer roof. Newer furnace. Upgraded electrical panel. Some updated windows. Basement has the potential to be 1151 sq ft finished. This would be a great rental investment property or perfect for someone looking to gain equity with a vision and some DIY skills. (id:20009)
Exp Realty
8572 Yellowhead Hwy S
Little Fort, British Columbia
This stunning waterfront property in Little Fort offers an incredible opportunity for those seeking a serene lifestyle property. With 50+ acres and a European-style log home, this property is something special. The main residence has 3 bedrooms (1+2) and 2 bathrooms (1+1). It has a central living area which boasts a spacious kitchen diner with vaulted ceilings, offering ample space for entertaining guests and hosting family gatherings. You will be excited to hear that the kitchen has 2 cook stoves, 1 electric and 1 vintage wood burner. You can enjoy the scenic views from the family room which overlooks the lower paddock and the North Thompson River (New deck coming September 2024). There is a new hot water tank (2023), a 220AMP breaker, a propane furnace, basement wood burning stove, diesel generator for backup. There is a large cold room with shelving downstairs and a workshop area. The property is mostly fenced with new fencing along the roadside - 5 string barbed wire and sheep netting. This 3 acre approx. paddock would be ideal for hay production or grazing as its conveniently cross fenced for rotational grazing with 3 separate fenced paddocks and shelters that can easily handle 15 sheep. There are several outbuildings on the property which include 2 chicken coops, a 20x40 hay shelter, an implement shed/garage, a two stall horse barn and 4 newer 10x12 calving shelters which can be used or be suitable for storage. Wood shed holds 3 cords of wood. A water licence for irrigation is in place and a new well pump installed in 2024. The original 2 bedroom farmhouse (age approx. 1930s) remains on the property, it offers additional potential but may require some TLC. It has its own hydro meter, a pellet stove and septic system. There are 10 treed acres on the west side of the HWY, which may offer subdivision potential subject to TRND/governing approval. This property has farm status and sales price is GST applicable. (id:20009)
Exp Realty (Seymour St)
64 Jenny's Lane
Vernon, British Columbia
Are you searching for a cozy, comfortable, and affordable home in the North Okanagan? Look no further than 64 Jenny's Lane! This charming 2-bedroom, 1-bathroom residence is situated on a spacious 60 x 90 lot, providing ample parking for you and your guests. In the past year and a half, this home has undergone numerous updates, including a warm and inviting paint color throughout, easy-care laminate flooring, a forced air furnace, and central air conditioning. Additionally, the bathroom features a new toilet and tub surround, and the electrical system has been thoroughly reviewed with a new silver seal applied for your peace of mind. As a resident, you'll enjoy shared beach access for swimming and various recreational activities. The current pad rental is just $675.00 per month, for a lot and a half or you can choose to rent only one lot which would be $450.00 per month. There are no age restrictions—so it's perfect for families, retirees, or anyone in between. Plus, pets are welcome, so you can bring your furry friends along! Nested in a tranquil location just 15 minutes from town, this home offers both convenience and serenity. Don't miss your chance to make 64 Jenny's Lane your own—schedule a viewing today! (id:20009)
RE/MAX Vernon
100 Vista Way Unit# 112
Penticton, British Columbia
Featuring a luxury condo in one of Penticton's most successful developments. With views of Skaha lake, this 2 bedroom + den, 2 bath unit does not fail to impress! Spacious and open concept living, 9' ceilings throughout, quartz countertops, a large island, white cabinetry are just some of the amazing features this condo has to offer. Large windows bring in lots of sunshine making this unit bright and airy. The huge covered patio with an outdoor fireplace makes for a great space to entertain or simply relax and enjoy the view over looking the vineyard and the lake. The development offers a clubhouse that includes a swimming pool, hot tub, gym, tennis/pickleball court and a lounge. Lots of visitor parking, a quick walk to the amenity centre across and a fenced in dog park just behind the parking garages. No GST or PTT payable providing more savings to buyers. With many upgrades, this condo would make a perfect home for you! Please refer to the upgrades and features sheet attached for more details. Easy to show! Call today to book your showing! (id:20009)
RE/MAX Penticton Realty
128 Whitefish Road
Vernon, British Columbia
Welcome to Keifer Estates, the newest development located at the top of the beautiful Foothills Community. A family Friendly Neighbourhood located close to Bx Elementary school. Perfectly located just a few minutes to town and approximately 20 mins to SilverStar Ski Hill. Bring your own builder with no timeline to build. The lots are zoned Hillside Residential which allows for a basement suite. This lot is the last rancher walk out available. Call the listing agent today for more info. (id:20009)
Exp Realty (Kelowna)
10664 Teresa Road
Lake Country, British Columbia
Welcome to this charming Rancher with basement; 4-bedroom with den, in an excellent location, within walking distance of an elementary, middle and high school. Enjoy close proximity to parks, beaches, Wood Lake, and the renowned Rail Trail. Tucked away in a quiet and private setting, this home features a spacious fenced front and backyard, ideal for kids and pets to roam freely. Recent updates include a new roof, gutters, modern tiled bathrooms and kitchen flooring. The property boasts an Energy Efficient Furnace and windows. A fully enclosed sundeck expands the living space, offering picturesque views of Okanagan sunsets and Wood Lake. The walk-out basement with a separate entrance presents an opportunity for a suite or home office setup. With a unique floor plan providing various options, this home is a must-see to truly appreciate its potential! (id:20009)
Oakwyn Realty Okanagan-Letnick Estates
3020 Allenby Way Unit# 211
Vernon, British Columbia
Welcome to this charming top-floor townhouse, offering 2 spacious bedrooms and 2 beautifully updated bathrooms. The home features a newer washer and dryer for added convenience. You'll have 2 parking stalls, one covered, and a handy storage locker for extra space. Located just minutes from downtown Vernon, this property is close to everything you need while still enjoying a peaceful atmosphere. Relax in the beautifully maintained shared yard space, perfect for outdoor enjoyment. Don’t miss your chance to own this lovely home in a prime location! (id:20009)
Exp Realty (Kelowna)
192 Wildsong Crescent Lot# 23
Vernon, British Columbia
BELOW ASSESSED VALUE! Large corner .21 acre with 5458 of building area. Features 114 feet of frontage, a perfect lot to build a Rancher or 1 1/2 story Home with Full Developed Basement. Lake Okanagan and Valley Views from rear. Room for a pool, large backyard, privacy, and view plus room for a triple or quad front access garage. Existing trees and large rock in back can stay or go - your choice! Wildsong is a collection of one -of-a-kind homesites that celebrate our deep connection to nature and a commitment to conservation. Wildsong will be home to 27 new single family homesites with a variety of spectacular views, including Okanagan Lake and the acclaimed Ridge Course. The best reason to live here is the lifestyle here. If you're looking for a true lifestyle community in Canada, you won't find another community richer in amenities. Non Strata but offers weekly landscaping and amenities for ($285. Landscaping/Amenities) covers landscaping maintenance, road snow removal, recreation. Predator Ridge boasts 36 holes of world class golf, miles of hiking/biking trails, tennis/pickleball and minutes from spectacular lakes, wineries and Sparkling Hill Resort. Choose from one of the four exclusive builders to build your dream home and live the ""Resort Lifestyle"" at Predator Ridge to enjoy all the amenities it has to offer. (id:20009)
RE/MAX Vernon
419 Hawk Hill Drive
Kelowna, British Columbia
Experience the best of family living at 419 Hawk Hill Drive,nestled in the prestigious Kettle Valley. This exceptional home, just a short walk from Chute Lake Elementary school,coffee shop, and scenic trails invites you to embrace a lifestyle of luxury and convenience.As you enter this thoughtfully designed residence you are greeted by soaring ceilings with floor-to-ceiling windows, automatic blinds, and a linear fireplace that sets the tone for the exquisite main floor.The expansive kitchen boasts full-height cabinets,top-of-the-line appliances, including a 6-burner gas stove and dual wine/beverage coolers.The main level also hosts a versatile office (or 5th bedroom) with lake views, a laundry room and beautiful legal one-bedroom suite.On the upper level you will find three spacious bedrooms and a fourth bedroom/flex space.The spa-like primary ensuite is a sanctuary with a freestanding tub and a beautifully tiled shower.Perfectly designed for family life, the upper level ensures privacy with a well-executed split-bedroom plan. Seamlessly connecting to the main floor is your private, fully fenced backyard,a haven for entertainment. Revel in year-round enjoyment with a stamped concrete covered patio and a hot tub, while envisioning the possibility of a pool in your spacious yard.Parking is a breeze with an overheight garage and generous driveway.Don't miss the chance to turn this sophisticated and outstanding home into your new family retreat! (id:20009)
Engel & Volkers Okanagan
1249 Clearwater Valley Rd
Clearwater, British Columbia
Welcome to this breathtaking Clearwater property, set on a picturesque 10 acres only minutes from town. The main floor living of this custom designed home offers an open concept living space with an indoor BBQ area, perfect for entertaining family and friends. Enjoy expansive views of the treed valley, gorgeous mountains and the Clearwater River from every window! The master bedroom has a beautiful vaulted wood ceiling, huge windows, walk in closet, and large master bathroom. The unfinished basement, with its impressive 11-foot ceilings, has a family room, 2 piece bath and 2 bedrooms which are partially finished, offers a blank canvas and is ready for your personal touch. The new high efficiency propane furnace, installed in 2023, along with a heat pump, provides year-round comfort. Beautiful decks offer the perfect spot for relaxing and taking in the surroundings. The lush landscapes with ample space for outdoor activities make this gorgeous property a true gem. The treed area around the house had fire mitigation work completed. There is a two car garage as well as a 2460 sqft detached shop. The shop has two 14ft doors and a 16ft door, loft space, office area with a sink and a bathroom. Don't miss this incredible opportunity to own a slice of paradise. Schedule your showing today and experience the charm and beauty of this remarkable Clearwater home! (id:20009)
Royal LePage Westwin Realty
1191 Sunset Drive Unit# 708
Kelowna, British Columbia
Welcome to ONE Water Street! Elevate your lifestyle in this luxurious high-rise tower featuring breathtaking lake and mountain views. This stunning 2-bedroom plus den residence offers modern sophistication with a gorgeous kitchen, complete with quartz counters, seamlessly flowing into an open-concept floor plan. Floor to ceiling windows bring in plenty of natural light! One of the largest floor plans in the building, this unit spans 1,149 sq ft. The functional layout includes split bedrooms and a bonus den/office space, ideal for those working from home. Relax on your private 227 sq ft patio, a comfortable retreat with ample space to unwind while enjoying the beautiful lake, mountain, and pool views. Gas and heating/cooling are included in the strata fees. ONE Water Street offers residents an unprecedented Okanagan lifestyle, including exclusive access to The Bench, a 1.3-acre landscaped fourth floor podium with unparalleled indoor and outdoor amenities. Enjoy a one-of-a-kind lifestyle with outdoor swimming pools, hot tub, grilling stations and harvest tables, fire pit enclaves, dog park, health club featuring fully equipped gym, yoga / pilates / stretch studios, entertainment room, business centre and guest suites! Located just steps from the shores of Okanagan Lake and the picturesque lawns of Waterfront Park, ONE Water Street is positioned between Kelowna’s animated, pedestrian-friendly Cultural and Entertainment District and the residential neighbourhood of Sunset Drive. (id:20009)
Royal LePage Kelowna
124 Portview Avenue
Kelowna, British Columbia
INVESTOR ALERT! This property is in one of the best areas in Kelowna. North Glenmore has it all, groceries, pharmacy, restaurants, schools and recreation. In just a 7 minute drive you can be at UBCO. Home features 2 living spaces and an in-ground swimming pool, perfect for the hot Okanagan summers. Plenty of parking, double garage and driveway large enough for 2 cars and on-street parking is available as well. Don't miss this gem in the amazing North Glemore neighbourhood. (id:20009)
Royal LePage Kelowna
303 Regent Avenue Unit# 4
Enderby, British Columbia
Welcome to Regency on the River, a 19+ community nestled along the beautiful Shuswap River. This level-entry home offers 2 bedrooms, 2 bathrooms, and an open-concept living room, dining room, and kitchen, making downsizing a breeze without sacrificing comfort. There's plenty of room for your furnishings, plus a double-car garage for shop tools and storage. The home features a spacious master suite and a closed-in South facing veranda/sunroom for year-round sun and relaxation. Enjoy low-maintenance living with access to a clubhouse, which even offers an extra bedroom for guests. Experience the charm of the North Okanagan's small-town atmosphere, just 10 minutes from Armstrong, 25 minutes from Vernon, and 20 minutes from Salmon Arm. Surrounded by lakes, rivers, mountain views, and level walking trails, this community is the perfect place to call home. (id:20009)
Coldwell Banker Executives (Enderby)
9990 Eastside Road Unit# 7
Vernon, British Columbia
Embark on a breathtaking 20-minute lakeside drive along the scenic eastside of Okanagan Lake, passing Ellison Provincial Park and the bike trail system, until you reach the secluded gates of Eastside Estates. Nestled within this gated waterfront haven are just 12 exclusive homes, offering unparalleled privacy and serenity. Designed with family enjoyment and entertaining in mind, this 4746 sq ft home exudes luxury and comfort. Impeccably maintained, it boasts a delightful blend of tile, stone, and high-quality wood finishes. The main level greets you with a spacious living area flowing seamlessly onto a wrap-around deck, perfect for hosting gatherings. Upstairs, find respite in the tranquil sleeping quarters, while the lower level has been ingeniously transformed to enhance the Okanagan lifestyle. Experience seamless indoor-outdoor living with moving wall systems opening wide to connect to fabulous patios. A full second kitchen and bar ensure all summer activities remain centered at beach level. Step outside to beautifully landscaped grounds cascading down to 75 ft of pristine beachfront and a remarkable dock complete with seating area and boat lift. This home features 5 bedrooms, 4 baths, in-floor heating, an elevator, triple garage, media room, security system, water treatments, and fire suppression. Don't miss this opportunity to bring your family, invite your friends, and start living the lakefront lifestyle you've always dreamed of! (id:20009)
RE/MAX Priscilla
3704 Beach Avenue
Peachland, British Columbia
Amazing views of Okanagan Lake from this solid 70's built 2 level home in Peachland. Just a 2 minute walk to the water, this is your chance to own a piece of Okanagan paradise! Nearly 2000 square feet with 3 bedrooms upstairs and 2 on the main floor, 2 kitchens and separate laundry facilities. Updated windows throughout. Double carport with lots of parking for a boat or RV or side by sides. RM2 zoning with lots of future potential! Less than 5 minutes by car to Bliss Bistro, Peachland Community Centre, Peachland Boat Launch and Gasthaus on the Lake to name a few. Call your Realtor today! (id:20009)
Royal LePage Kelowna
602 Maple Street
Sicamous, British Columbia
Welcome to 602 Maple Street in the Four Season Destination community of Sicamous BC. This remarkable home boasts 4 bedrooms, 3 bathrooms and a nicely updated main floor space with plenty of room to entertain guests and family. One of the standout features of this corner-lot property is the large 24x28' detached shop, complete with a four-post car lift included. Car enthusiasts and hobbyists will love this space dedicated to work on their vehicles and projects. Additionally, the shop has been constructed in a manner to allow the addition of a suite above (with some modifications required). On the main level, you will find a modern kitchen with real Cambria quartz countertops and SS appliances. The open layout makes it easy to cook and socialize with guests and family. The top floor houses three bedrooms with the large primary bedroom offering a 2-pc ensuite and large closet spaces. The updated main bath has a jetted tub with tiled surround and dual sinks. The lower level has a spare guest bedroom, 2-pc bath, laundry room and huge family/TV room. Additional features of this home include two paved driveways w ample parking, underground sprinklers, private back yard, covered patio and almost all of the windows have been upgraded over the past few years. Don't miss the opportunity to make this your new Shuswap home. The Best of BC's lakes and mountains await you in Sicamous, and this home has all the features you have been searching for. See for yourself today! (id:20009)
Coldwell Banker Executives Realty
10736 Pinecrest Road
Vernon, British Columbia
Escape to tranquility in this wonderful 4-bedroom, 3-bathroom home nestled in the serene Westshore Estates at 10736 Pinecrest Road. Perfectly positioned for those who cherish privacy, yet conveniently located just 30 minutes from town and close to local stores and amenities. This charming rural retreat boasts an attached one-car garage with a workshop space and ample parking for 8+ vehicles, all accessible via a newly paved driveway. Inside, enjoy the comfort of multiple heating sources, including propane forced air, a cozy wood-burning stove, and electric baseboard heaters. Step outside to discover your personal oasis, complete with an above-ground pool perfect for summer relaxation. Additionally, a guest bunkie offers extra space for visitors and friends. The home is surrounded by natural beauty, with easy access to trails, camping spots, and abundant wildlife, making it an ideal location for outdoor enthusiasts. Become part of a resilient and respectful community that offers engaging activities and outings year-round. Don’t miss your chance to own this peaceful haven in Westshore Estates—where nature, comfort, and community come together. (id:20009)
Coldwell Banker Executives Realty
1356 Mine Hill Drive
Kelowna, British Columbia
Luxury calls in this elite home in the growing, family-friendly community of Black Mountain, seated atop Mine Hill with stunning lake, valley, and mountain views. Situated just minutes to hiking/biking trails, walkable to parks and Black Mountain Elementary, and a quick drive to award-winning wineries, orchards, all amenities and world-class golf courses, this home strikes the perfect balance for outdoor enthusiasts and entertainers alike. Custom designed and built, this three-story executive home offers a grade-level entry, a full walk out basement (easily suited w/ existing laundry), plus three large bedrooms and laundry upstairs. Quality is evident throughout; from the grand vaulted-foyer, to the quartz counters, the top-of-the-line appliances and extra details like the level 2 EV charger (plus power for another!), and the epoxy-finished floors in your oversized 3-car garage (could fit 4 cars!). This home offers breathtaking lake and valley views in your fully fenced, professionally landscaped yard (with an automatic daily lawn mower) and a sunken trampoline (easy to convert to cozy fire pit seating). Staycation here with a 16x40 Dolphin-fiberglass, saltwater pool with an extra 8x15 splash deck for lounging and soaking up the sun. This backyard oasis includes an upper, covered deck with two natural-gas lines and a covered, lower-patio with an Arctic Spa, saltwater hot tub, a separate off-road-vehicle garage and even parking for your RV + boat. Buy the lifestyle today! (id:20009)
Century 21 Assurance Realty Ltd
12840 Stillwater Court Unit# 19
Lake Country, British Columbia
Village @ Stillwater, this townhome was built in 2020 and has remaining warranty. Located in The Lakes, this family and pet friendly complex would be a great investment. Offering 3 bedrooms. 3 bathrooms, a garage with tandem parking and a cute patio out back in a great location near parks, recreation, lake golf and wineries. Your main living is on the second floor, the kitchen is bright with an island, plenty of cabinetry and a nice dining space and access to the backyard patio. All three bedrooms, a full bathroom and the laundry are located on the top floor. The primary suite is a great size with a 3/pce ensuite. This townhome truly embodies the essence of a balanced lifestyle. Whether you're seeking a relaxing day by the water or an adventurous outing in nature, everything is within reach. Additionally, with the airport just a short drive away, travel becomes hassle-free, making it perfect for those who love to explore new destinations. Priced to attract anyone wanting to get into the market and make the investment into your Real Estate Future. This just might the property you are looking for. (id:20009)
Oakwyn Realty Okanagan
1225 Findlay Road Unit# 9
Kelowna, British Columbia
FINAL RELEASE. NO STRATA FEES FOR 6 MONTHS. Single-family style living in a townhome community. The Nest at Findlay is the latest project from Millennial Developments. Located on a quiet residential street in Rutland next to a nature reserve, these new construction 3 bedroom/2.5 bathroom, three-story townhomes are a spacious alternative to single-family homes. Each townhome has a private, fenced back yard, double side-by-side garage with plenty of storage space, a balcony with gas BBQ hookup, beautifully designed finishes, and amazing community amenities. Conveniently located close to HWY 97, less than 10 minutes to the airport and UBCO, 15 minutes to downtown Kelowna with ample family activities and services nearby. Immediate Occupancy available. Rental, pet and family-friendly. Furnished show home located in #9 by appointment. (id:20009)
Oakwyn Realty Ltd
Oakwyn Realty Ltd. (Branch)
1414 Fir Ave
Merritt, British Columbia
Double wide, double frontage, and duplex zoning - that's what you'll find at 1414 Fir Ave in Merritt. A 2 bedroom, 1 bathroom unit with the possibility for a 3rd bedroom and a shop/garage for tinkering the days away. Upon entry you'll find a large mudroom for storing those coats and a massive living room. Step through to the ample dining room and updated kitchen. Modest bedrooms, a primary with built-ins, 4 piece bathroom, and a bonus room that could be an office, den or storage round out the place. A lovely backyard with space to add a shop or carriage house with access from Walnut Ave. This one will take a little work, so come with some ideas to transform this house into your home. (id:20009)
Real Broker Bc Ltd
4400 Crystal Drive
Vernon, British Columbia
Step into this stunning home nestled on .33 acres on a corner lot that’s fully landscaped. Greeted by a grand foyer leading to the heart of the home. The gourmet kitchen, a spacious island perfect for entertaining. Off the kitchen is a formal dining room, sitting room where you can unwind by the fireplace after a long day. The main level includes a generous sized bedroom and office. For movie nights or game days, retreat to the media room complete with theatre seating. Upstairs, 2 bedrooms & king-size primary suite. spa like ensuite, featuring a soaking tub, glass shower and ample closet space. For guests or extended family, there is a separate one-bedroom suite with its own private entrance, offering convenience and privacy for visitors. Car enthusiasts will appreciate the two triple garages, providing ample space for vehicles, recreational equipment, and storage. Additional parking ensures there is always room for guests. Whether you're hosting or enjoying a quiet evening at home, this exceptional property offers the perfect blend of comfort, and functionality for the whole family to enjoy. Outside, continues with a man-made pond complete water feature. A nice quiet spot to sit and relax In addition, this home offers views of the city skyline, day and night. Whether you're savoring your morning coffee as the sun rises or admiring the twinkling city lights you'll find endless enjoyment from the comfort of your own home. (id:20009)
RE/MAX Vernon
512 Clifton Lane Lot# 8
Kelowna, British Columbia
NORTH CLIFTON ESTATES PHASE 1 SOLD OUT & ALMOST BUILT OUT!! Your home investment has never looked so good ~ Seize an opportunity to get into this premiere lifestyle community. Attractive CORNER LOT WITH LAKE VIEW!! The Home Rendering in photos shows you what your future home could look like; Maximizing Lake Views, a Generous Floorplan, a Rooftop Patio and still room for a Double Garage AND MAYBE A POOL TOO! Wake up to the serene sounds of nature, enjoy the beautiful 10 minute drive to Kelowna's bustling Downtown and to home allowing you to Relax & Unwind before walking in the front door. Find Friends & Acquaintances at your doorstep to spend downtime with, or just enjoy trekking, biking and exploring the trails steps from your home on Clifton Lane. There's plenty to do OR not do here, the choice is yours ~ Your Luxe Okanagan Adventure begins with Buying this land and Building the home of your dreams! (id:20009)
RE/MAX Kelowna
10255 Beacon Hill Drive
Lake Country, British Columbia
BRAND NEW, BEAUTIFUL and ready for you to move in! Built by Stoneridge Builders this home is bright and open, with twelve foot ceilings in main living area, white oak hardwood throughout and linear gas fireplace, this home is situated on a large flat lot with patio doors leading to the back yard. The Primary suite is located on the main floor with ensuite and large walk in closet plus there is an additional bedroom (or office) and full bathroom also on the main floor. Kitchen with stainless steel appliances, beautiful glassed in wine display, and a huge mud room/laundry room and butlers pantry are located coming in from the garage. The upper level has two bedrooms with a full bathroom, a large family room and an extra room which could be a yoga room, homework room or office. Landscaping will be completed spring of 2024. Located in the award winning community of Lakestone with access to two Amenity Centres with outdoor pool, Hot tub, gym and yoga studio. This is truly Okanagan resort living. Surrounded by hiking trails, just minutes away from multiple wineries, restaurants, pickleball courts and only 10 minutes from Kelowna International Airport. GST applicable. Amenity fee $91.74/month Measurements approximate. (id:20009)
Royal LePage Kelowna
2107 Tait Street
Summerland, British Columbia
Being Offered is the Summerland Motel, located on HWY 97 just south of Summerland proper in Trout Creek, close to beaches, wineries and not far from Penticton. 31 Units with a great courtyard and pool area for guest enjoyment. Same owners for many years are retiring. Ideal for an enterprising family or group. Perhaps bring a franchise! If you desire an Okanagan Motel, add this to your list and call your agent! (id:20009)
RE/MAX Kelowna
529 Truswell Road Unit# 202
Kelowna, British Columbia
Essence is an award-winning, upscale boutique strata home in Kelowna's Lower Mission. Open concept, spacious with lots of natural light and access to 2 large decks to enjoy the views. A thoughtfully and beautifully designed floor plan with a two bedrooms plus ample size den with a custom built in wine cellar that can be removed should the new owner choose to. Open concept living space with the oversized living room with an electric fireplace providing ambience along with a modern very functional kitchen. The kitchen features soft-close cabinetry, stainless steel appliances, gas range, wine fridge and a huge quartz island with seating. The primary suite is bright and spacious with a walk-in wardrobe and direct access to the deck. 5 piece ensuite complete with tub, double vanity, glass shower, and heated floors. Other extras include power Hunter Douglas blinds, gas BBQ outlet on the deck, TWO parking spots, and a spacious storage room. Building amenities include a fitness centre and a chic indoor/outdoor social lounge with shuffleboard and pool table, bike and kayak storage and more. Walking distance to the Pandosy district, Mission Park Greenway, H2O Adventure and Fitness Centre, great restaurants, beaches, and many other amenities! (id:20009)
Royal LePage Kelowna
6941 Barcelona Drive
Kelowna, British Columbia
A can’t-pass up opportunity to obtain one of the last unobstructed lakeview lots within one of the Okanagan’s most successful lakefront communities, La Casa Lakeside Cottage Resort boasts a colorful community of charming properties and an abundance of amenities. This flat building lot boasts a breathtaking panorama, as well as a great location within the community that is close to the marina and beach. La Casa Lakeside Cottage Resort is a family paradise located on the west side of Okanagan Lake, where it’s easy to escape the cares of the outside world with a variety of activities from the activity park with pool, hot tubs, tennis and volleyball courts, playground, and mini-putt course. The lakefront at La Casa boasts a marina, boat launch, community fire pits, and beach with suntan decks and aqua parks. (id:20009)
RE/MAX Vernon Salt Fowler
1160 Sunset Drive Unit# 1702
Kelowna, British Columbia
WELCOME TO LUXURY. This lavish penthouse will be sure to impress. Located at the prestigious Dolphins complex on Sunset Drive,this home is steps away from the waterfront board walk. Grab your coffee and enjoy a stroll to your favourite eatery or head for a hike up Knox Mountain. This unit is located where all of the fun and beauty of the Okanagan merge.The views alone will make your jaw drop onto the white Spanish porcelain tile. Beautifully renovated with high end finishings.Italian porcelain tile is located in the kitchen and smaller living room with gas fire place. Spanish white porcelain tile throughout the dining, living room and bar area with climate controlled beverage fridge, reverse osmosis tap on bar sink, and well appointed built in cabinetry throughout the great room.In the kitchen the details do not stop, classic quartz counters with trey ceiling details greet you with a cozy living room feel with a charming gas fireplace and countertop seating area. Jack & Jill ensuite bathroom for the second bedroom is found in the hallway while approaching the primary suite. Vaulted ceilings are found throughout both primary and secondary bedrooms.The primary ensuite boasts a large glass shower with Italian marble detail, in floor heating at your toes and a heated towel rack to keep you warm after you rinse the day away.Double sinks for him and for her for that ample feel of spaciousness in your morning and nightly routines.There are many more details so come and have a look. (id:20009)
Stilhavn Real Estate Services
75 Blacktail Road
Osoyoos, British Columbia
Build your dream home on peaceful Anarchist Mountain. Enjoy all the hiking and outdoor activities year round! Approximately 3.261 acre lot with views to the beautiful Coastal Mountains. Level building site with a short driveway. This property is in an area of exceptional homes, 15 minutes to the town of Osoyoos. 200 amp service is done already. Bring your home plans!! (id:20009)
RE/MAX Realty Solutions
2313 Shuswap Avenue Unit# 3
Lumby, British Columbia
Well cared for 3 bedroom, 2 full bath home featuring open floor plan, pantry in kitchen, full en-suite bath and walk in closet in master bedroom. New flooring in Master bedroom. Fully chain link fenced yard, 8 x 10 sundeck. Next door to elementary school and within walking distance to skating rink, pool, high school and shopping. Great location. (id:20009)
Century 21 Excellence Realty
310 Dougall Road
Kelowna, British Columbia
Incredible development opportunity for a turn-key project in the heart of Rutland. Development and building permit are in place and footings have already been poured. Fantastic design by New Town Architecture for mixed use building offering commercial space, townhomes and condo units. 28 strata spaces total. This project is ready to go. (id:20009)
RE/MAX Kelowna
1481 Richmond Street
Kelowna, British Columbia
Downtown transit corridor Development Site ! Land size totalling 20,037 sq ft marketed together along with 1491 Richmond Street Excellent development site with frontage on Bernard Ave, Richmond St , and Lawson Ave. The core area neighbourhood designation may support a rezoning to MF3, which allows for 6-storey apartment housing . It is the Buyers responsibility to check all zoning with the City and the seller makes no guarantees . Both properties have homes that are presently rented . (id:20009)
Oakwyn Realty Okanagan
893 Loseth Drive
Kelowna, British Columbia
This brand new home has features which you won’t see anywhere else, with thoughtful consideration design and functionality. This 7 bedroom, 4 bathroom home includes a legal 2 bedroom suite, fully self contained and a great mortgage helper. On the main level, you’ll find a custom kitchen with Fisher & Paykel appliances including gas range, waterfall quartz island, dedicated wine bar, and pantry, all opening onto the dining and living room, with tiled gas fireplace and oversized covered deck. The main level boasts 3 bedrooms, including the primary bedroom with a gorgeous ensuite with dual vanity, soaker tub, and glass & tile shower, plus large walk-in closet. Another full bathroom and central laundry room complete the main level. Downstairs is an entertainer’s dream, with a sleek and modern wet bar with wine fridge, games area, accented by another attractive fireplace. Two more bedrooms add space for the family, and the European spa-inspired bathroom is complete with steam shower and custom sauna. This level also has access to the huge back yard, with space for a pool or anything else you wish. A completely separate 2 bedroom suite completes the lower level, but does not intrude on your enjoyment of the yard or basement. This home is built a cut above, with thoughtful custom finishes and design details throughout. Book your showing today! (id:20009)
Sotheby's International Realty Canada
3731 Casorso Road Unit# 210
Kelowna, British Columbia
60,000 LOWER THAN ASSESSMENT! This charming 934-square-foot, 1-bedroom plus den, 2-bathroom apartment nestled in Mission Meadow, situated in the picturesque Lower Mission neighborhood. This boasts a well-thought-out floor plan with an open-concept living space. Upon entry, you are welcomed by the den, perfect for use as an office or additional storage space. The modern U-shaped kitchen features quartz countertops, stainless steel appliances, and adjoins the expansive living area, making it ideal for comfortable living. Step outside onto the private balcony to enjoy moments of tranquility and the fresh outdoor air. The primary bedroom includes a private 3-piece ensuite bathroom, offering added privacy and convenience. You can access to a remarkable clubhouse, complete with a fully equipped gym, gaming area, and guest suites for visitors. The low strata fee enhances the affordability of embracing the laid-back Okanagan lifestyle. Located in the Lower Mission, this apartment offers convenience with elite schools, pristine beaches, lush parks, shopping centers, and the H2O recreation center all within walking distance. The H2O recreation center features sports fields, an indoor gym, and a public swimming pool, catering to various recreational needs. Don't miss out on this opportunity to immerse yourself in the Okanagan lifestyle. (id:20009)
Laboutique Realty (Kelowna)
3025 Visao Court
Kamloops, British Columbia
PRICED TO SELL! Introducing an exquisite retreat in the prestigious Sun Rivers golf community! Nestled within this sought-after neighborhood, this beautiful 2-storey home offers the epitome of luxury living. Welcome to your private oasis boasting a plethora of amenities to elevate your lifestyle. Spanning over 4782 sq ft, this home is designed for both relaxation and entertainment. The chef's dream kitchen features granite counters, maple cabinets, and stainless steel appliances, perfect for culinary enthusiasts. The open plan living area is bright and spacious with soaring 14 ft ceilings and an abundance of windows. Host family and friends in the formal dining room, offering an elegant setting for gatherings. There is a handy den on the main for your home office or additional guest room. With 6 bedrooms plus a den and 4.5 bathrooms, there's ample space for family and guests. Upstairs, indulge in the stunning master suite complete with a large ensuite, custom walk-in closet, and private balcony, providing a serene retreat. The basement is perfect for company, featuring a custom wet bar, family room, and 3 additional bedrooms and 2 bathrooms. With a separate entrance, it offers versatility and privacy for extended family or guests. There is a handy second laundry as well. Outside, discover an incredible yard oasis, perfect for outdoor living. Lounge by the sparkling pool, unwind in the hot tub, or enjoy alfresco dining on the patio. The pool house adds convenience with its 2-piece bathroom, providing an ideal spot for poolside relaxation. This property offers the perfect blend of luxury, comfort, and convenience. Don't miss the opportunity to make this your forever home. Quick possession is possible. Schedule your private tour today and experience Sun Rivers living! (id:20009)
RE/MAX Real Estate (Kamloops)
1562 Antler Court
Kelowna, British Columbia
BEST DEAL IN THE PONDS! 2021 LIKE NEW WITHOUT GST! This STUNNING 3700 SQ FT walkout rancher, offers amazing views of the lake, mountains, & city lights. Built by Elevate Okanagan Homes, this residence boasts many custom features, including striking brick accent walls, open concept w/ 14 ft vaulted ceilings, built-in speakers, a spacious butler’s pantry, glass railings & custom wardrobes & more. Chef’s kitchen w/high-end S/S appliances, gas stove & wine fridge, large quartz island & striking backsplashes. Entertain on the 400 SQ FT deck w/ auto sunscreens or unwind in the 16x32 saltwater heated pool & lower level patio. You'll love to wake up to the incredible vistas from the Primary BR, which features a luxurious 5-piece ensuite w/ heated floors & a custom walk-in closet. The lower level offers 2 large BRs divided by a 5PC Bath, super rec rm w/ handy bar, fridge & dishwasher & sliding doors to a large patio & pool. Smart 3PC bath allows easy access for pool guests. A separate entrance & plumbing for a 2nd washer/ dryer makes it easy to suite. With 4 BRs/4bath+den, this property offers ample space for comfortable living & is perfect for those who appreciate the luxury & beauty of the Okanagan Lifestyle. Fully fenced yard backing on a green belt, low maintenance landscaping, double heated garage, 2 BBQ hookups, School Catchments: Dorothy Walker, Canyon Falls Middle, Okanagan Mission Shopping Plaza. Measurements taken from I-Guide, if important please verify. (id:20009)
Royal LePage Kelowna

