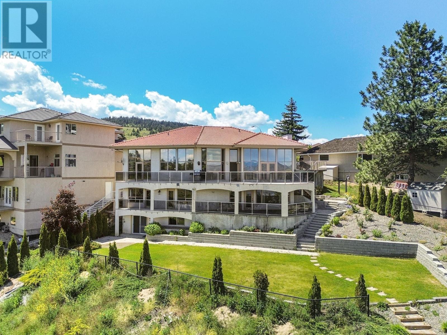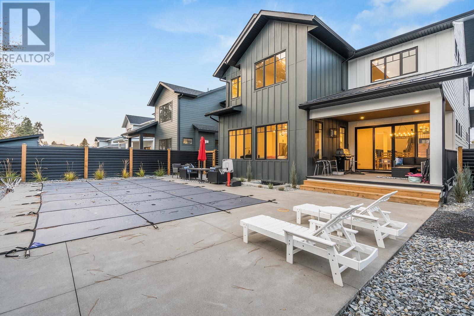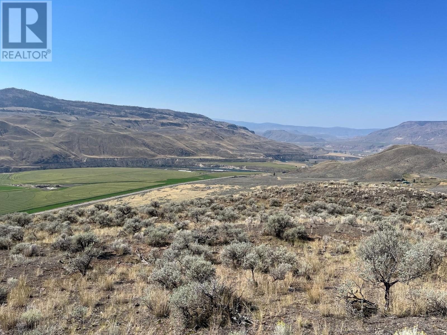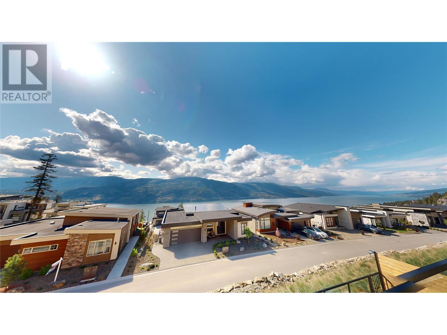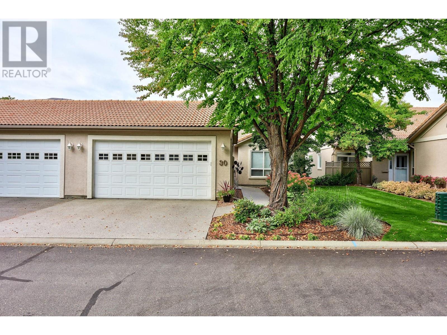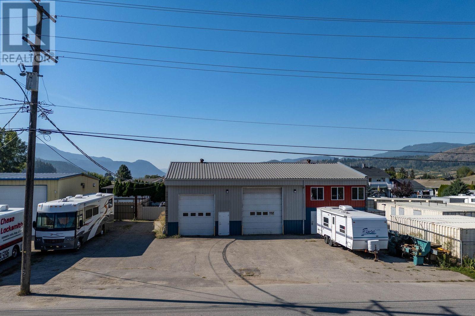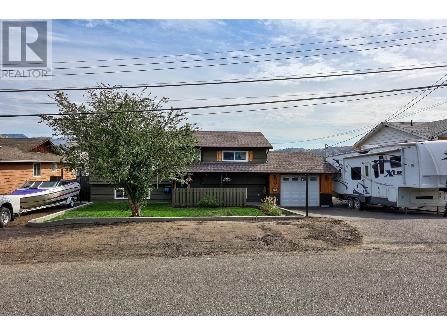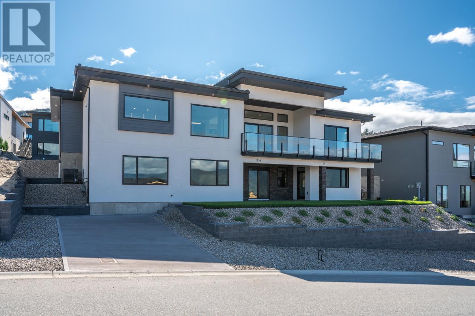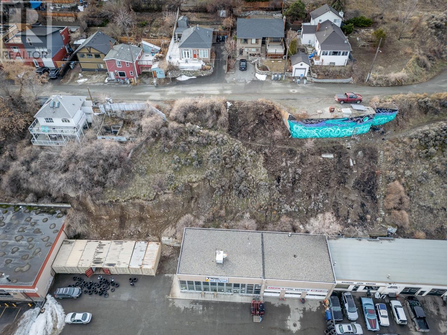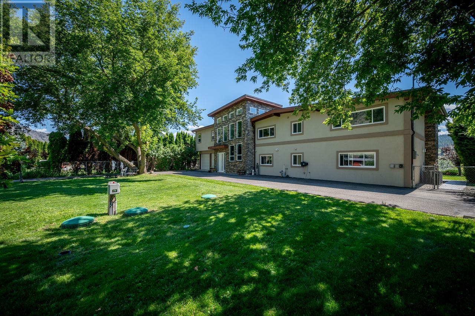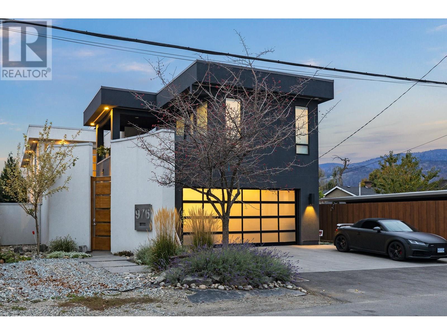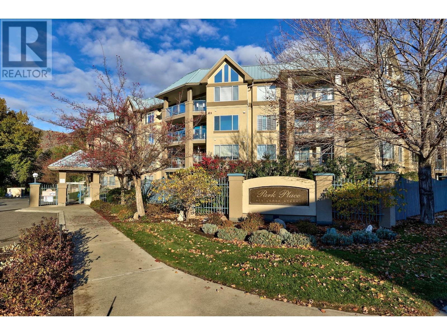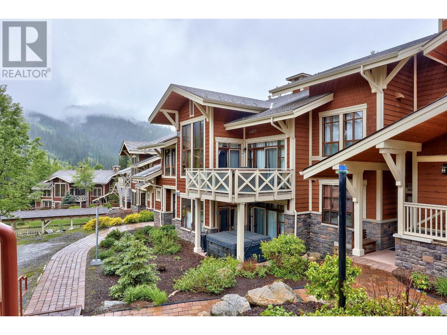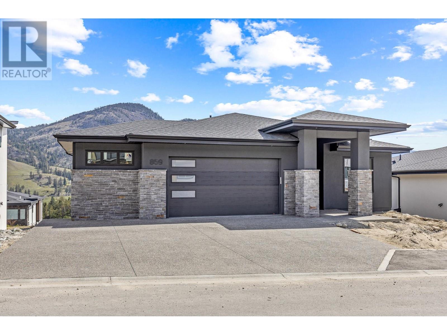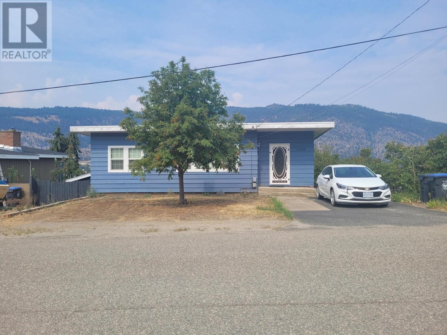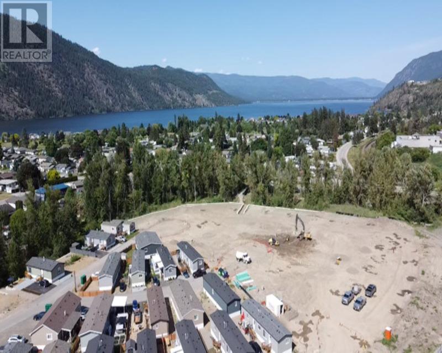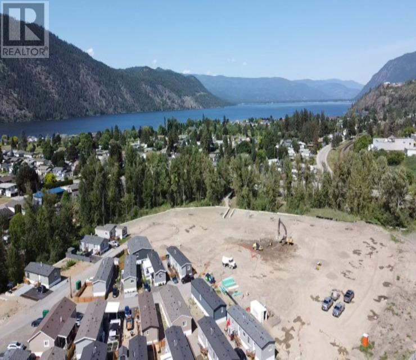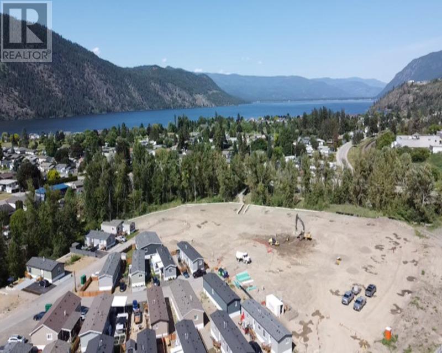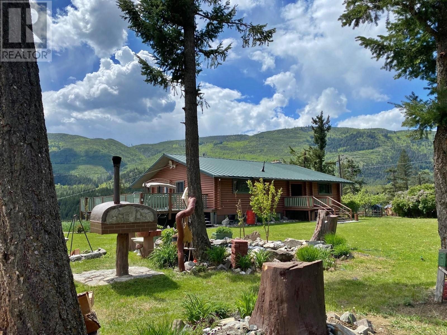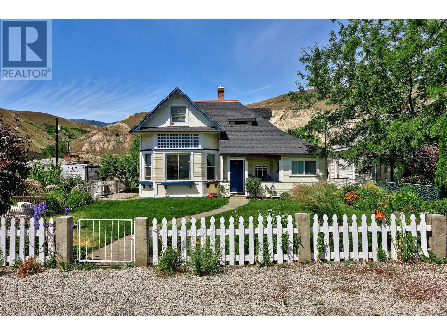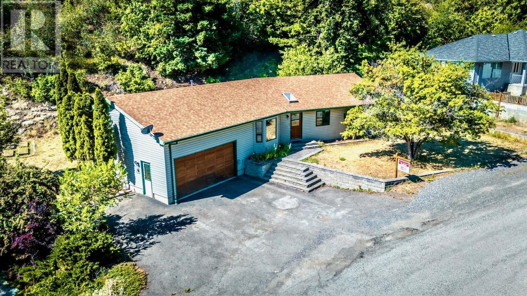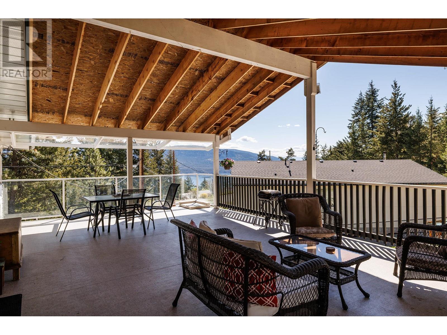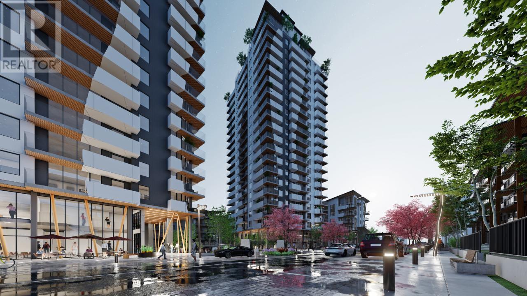1108 Burgess Way
Kamloops, British Columbia
Beautiful custom-built home on a rare 0.37 acre lot in a quiet cul-de-sac with stunning views of the river valley. The main entry features tile floors with lots of space to come inside. Off the main entry is a 2pc guest bathroom and a large sitting or living room with ceiling feature which could also be used as a large office. The main living space is a half level down and features impressive 13 foot ceilings with lots of windows that are solar tinted and are sure to impress. This level has an open floor plan with eat in nook area in the kitchen, granite counters, double oven, stainless appliances & tons of storage. There is a family room with gas fireplace off the kitchen & an additional formal dining room and a laundry room on this level as well. Off the kitchen is a wrap around deck to take in the beautiful views of Aberdeen and the valley below. The bedrooms are located below the main living space & offer a ton of space for the whole family. There are 4 bedrooms and 2 bathrooms on this level which includes a 3-piece primary ensuite and a 3 piece main bathroom. 3 of the bedrooms each have their own door out onto a covered deck which has wiring for hot tub. Another level down features 2 additional rooms which could function as additional bedrooms or family/office/rec rooms. Lots of time was spent landscaping the terraced and fully fenced yard with underground irrigation. There is a large flat grassy area with several other benches below. There are numerous garden boxes, fruit trees, rose bushes, and many perennials on this property. This yard is a gardener's dream. Other extras include radiant in floor heat throughout the home, central a/c, tile roof, 2 car garage, and huge storage room accessed from outside under suspended slab. Don't miss this very unique home in a great location. Book your showing today. (id:20009)
Century 21 Assurance Realty Ltd.
693 Balsam Road
Kelowna, British Columbia
LOWER MISSION ~ POOL ~ LEGAL SUITE! Incredible custom built home, unbelievable location, plus a pool. Every family's dream! The large open plan living and dining on the main open up onto a dream-come-true backyard. The pool has an automatic summer cover, and the pool house even features an outdoor hot water shower and a bathroom too! Come home, and from the garage you'll step into a luxury mudroom leading into a butler pantry to unload your groceries. Upstairs is the primary plus two more bedrooms, and a flex area. Downstairs offers a fourth bedroom plus full bath, and a family room. The suite has a separate entrance that leads downstairs into a great two bedroom mortgage helper. City file and builder floor plans available. Book your showing today! (id:20009)
Coldwell Banker Horizon Realty
93 Winnipeg Street Unit# 204
Penticton, British Columbia
Pint sized luxury in the heart of downtown steps from Okanagan Lake. This home feels like loft living, with over-height ceilings, a well laid out floor plan and generous sized covered deck perfect for entertaining, providing 873 SqFt of overall indoor/outdoor living space. Situated on the quiet side of this well built, boutique building, facing South-West, natural light floods the space. The finishings are what you would find in a custom built designer home, offering the sense of a private luxurious retreat, making everyday living feel like a vacation. Pair this with the unbeatable location, just steps to the beach, bars, cafe’s and funky downtown shops.. this one is hard to beat! Welcome to your own little slice of Paradise. (id:20009)
Stilhavn Real Estate Services
1200 Oscar Street Unit# 38
Revelstoke, British Columbia
Snow Roof starts the list of well kept 3 bedroom home, covered deck, covered patio at the back, 8X14 bonus room and a 8x12 storage shed. Inside you will find a new propane furnace, Fridge, Stove, and Washer/Dryer combo. Layout is great with an oversize living room and primary bedroom at the back of the home. Most of the upgrades to the home are done just needs some finishing touches to make it your own.. Call for an appointment to view today. (id:20009)
RE/MAX Revelstoke Realty
1191 Apex Mountain Road Unit# 105
Penticton, British Columbia
BONUS to NEW BUYERS as the Sellers have paid $6,593 in advance for new windows that are to be installed sometime in 2025. GREAT value at APEX RESORT.... Nice and clean 579 SF one bedroom, one bath condo in the Strayhorse complex. Enjoy the convenient ski in-out trail directly across the street for quick access to the Village, Gun Barrel Restaurant, General Store, and Ski Trails. VIEWS to the mountain with southwest exposure. One parking spot in the underground garage with a convenient ski storage locker close by. Easy access off the covered deck via stairs to the ski trail or to take the pets for a quick walk! And yes, Pets are welcome. Rentals are permitted with some restrictions. The monthly Strata Fee is $298.84. The hot water tank was replaced in 2021. The square footage was taken off the Strata Plan. Call today for a personal viewing! (id:20009)
Royal LePage Locations West
Part Ne1/4 Ashcroft Road
Kamloops, British Columbia
Absolutely breathtaking panoramic views from this 65.61 acres perched on a private hillside on the north side of Hwy 1, opposite the turnoff to Walhachin. There are 3-4 possible building sites on this land all of which would take in the captivating countryside and provide unreal privacy and independent living. A rocky and steep road has been constructed crossing this property and the adjacent 81 acre parcel. There is also a newly drilled well producing 1/2 gallons per minute. Hydro is located at the bottom of the hill. Excellent opportunities for livestock grazing, hiking, ATV or mountain bike riding. Many possibilities for the right buyer on this 65 acre parcel. (id:20009)
Century 21 Assurance Realty Ltd.
2604 42 Avenue
Vernon, British Columbia
Fantastic 3 bed 2 bath character family home with too many recent upgrades to list! Yard has been landscaped and over $25k spent on fencing and tree removal to provide a great space to enjoy the Okanagan weather. Main floor offers 2 bedroom, full bath, kitchen and living room. The upstairs has loft area and master bedroom suite with 2 piece ensuite. The home still features the original hardwood and, trim and doors, but with plenty of updates including the kitchen, bathrooms, furnace, AC, master bedroom, loft, some windows, exterior and interior paint, and more! Large driveway was also re-done with structural material gives plenty of room to park the toys. Location is close to all amenities and is move in ready! (id:20009)
3 Percent Realty Inc.
30 Monashee Road Unit# 303
Vernon, British Columbia
Highly desirable top floor 1 Bdrm unit with soaring 18' ceilings in the living and dining room areas for added volume. Fabulous daytime views of the Attridge slopes and the Alpine Meadows Chair before venturing out on the slopes for a day of sking or boarding. Living room showcases stylish tiled gas fireplace feature wall with access door to sundeck and or BBQ area. Spacious Bedroom offers great night time views of lighted ski hill with large full bath just footsteps away. Other notables include underground heated and secure parking with ski locker located on same level. All this located within easy walk of Village and adjacent Brewer's Pond and Tube Town for added pleasure! Silver Star Mountain Resort is a year round destination with hiking trails and world class downhill biking available. Make this apartment your next destination! Pet restrictions per By-Laws allow for a ""reasonable number of pets"". (id:20009)
Royal LePage Downtown Realty
4830 Highway 3
Rock Creek, British Columbia
Feel like you are the only one in the world with the amazing privacy on this 194 scenic acres with Rock (Jolly) Creek running though the property down in the canyon. The modern house has 2 bedrooms on the main floor, 1 bedroom in the full walk-out basement and a master bedroom loft. There are bathrooms on each level. Large lower family room a newer propane freestanding stove. Amazing south facing view of the lower benches and forested hillside from the covered deck off the living room. Property is almost completely surrounded by Crown Land, and no neighbors in sight, yet only 40 mins east of Osoyoos, or 5 mins west of Rock Creek. Nice 2 car garage with a wood stove and attached lean-to for more storage. Fire-smart landscaping around the house. Property is below the highway grade and so no noise around the house and immediate area. Large flat lower bench for your farm activities. Approximately 80 acres out of the ALR and w/ timber is across the south side of the canyon and accessed by a road on the other side and then across Cown Land. Long sunlight hours. Property has a drilled well and also 2 water licenses (creek and spring) not in use. The property and house are neat and tidy and ready for you to move. Underground power to the house and garage. Cell service. No GST. Less then 30 minutes to Conkle Lake for summer fun. (id:20009)
Royal LePage Desert Oasis Rlty
530 Clifton Court
Kelowna, British Columbia
Experience an incredible lifestyle at Kelowna's newest development, North Clifton Estates! This exceptional contemporary home, crafted by DeBruin Custom Homes, epitomizes quality and luxury. With nearly 4000 sq ft, this walk-out rancher boasts a ground-level patio and a captivating inground pool. The main floor showcases an open concept design, allowing for breathtaking views of the lake and mountains. The chef's kitchen is a culinary delight, complete with top-of-the-line appliances, a coffee bar, and a wine cooler. Impeccable custom millwork adorns every corner, creating a truly bespoke atmosphere. Additional amenities include central air conditioning, a high-efficiency furnace with humidity control, and on-demand hot water. The attached double garage provides ample storage space. Step outside your front door and immerse yourself in the scenic hiking trails, while downtown Kelowna is just a short 10-minute drive away. Live in luxury and embrace the best of Kelowna living at NCE. (id:20009)
Stilhavn Real Estate Services
30-650 Harrington Rd
Kamloops, British Columbia
Amazing opportunity to get into the sought after gated complex at West Pines Villas. This unit is a true rancher style with no basement. Over 1700 Square feet with 3 bedrooms and 2 full bathrooms. Each bathroom is an ensuite style with the main bath having access into the hallway as well. Master bedroom has a huge walk through closet between the bedroom and the ensuite bathroom. This unit is extremely well taken care of and needs no work at all, ready to move into. Hardwood and tile flooring with some carpet in the bedrooms, Newer appliances in the kitchen, updated countertops as well. Large extra storage room in the 21 X 20 double garage for all the stuff that you don't want in the house. This unit is backing onto the Dunes golf course so it is private as well as a little entertaining at times! All Meas Approx. (id:20009)
Royal LePage Westwin Realty
1836 Tower Ranch Boulevard Unit# 37
Kelowna, British Columbia
Step into luxury with this stunning 2600 sqft walkout rancher, perfectly nestled against the backdrop of the prestigious Tower Ranch Golf Club. With its thoughtful design and high-end finishes, this home is an idyllic retreat for empty nesters and golf enthusiasts alike. The heart of the home features hardwood floors that flow seamlessly into a vaulted ceiling living area, creating an open, airy feel. Cook and entertain in the chef’s kitchen, equipped with a top-of-the-line gas range, sleek stainless steel appliances, and a walk-in pantry for all your culinary needs. This home offers three spacious bedrooms and 2.5 baths, ensuring ample space for both owners and guests. The master suite is a haven of relaxation with its luxurious ensuite and stunning views of the golf course. Downstairs, the entertainment possibilities are endless. The basement includes a generous space for hosting gatherings, complete with a stylish wet bar. An extra room offers flexibility, ideal for a wine cellar to showcase your collection or a sewing room for your creative projects. Storage is plentiful throughout, making it easy to keep your space organized and tidy. Step outside to your peaceful haven, where tranquility meets the impeccable greens of Tower Ranch. This home isn’t just a place to live—it’s a lifestyle, offering privacy, comfort, and endless leisure opportunities right at your doorstep. (id:20009)
RE/MAX Kelowna
226 Aylmer Rd
Chase, British Columbia
Zoned M1 - Light industrial which is the zone used to accommodate a range of light industrial and compatible commercial uses. This fantastic Industrial Building is just waiting for your ideas or business! Previously used as a repair shop zoning could be: light manufacturing, processing, storage, car wash, building supplies, nursery or greenhouse, welding shop, auto, boat and trailer sales, animal hospital and a number of others! 2 bays are currently open to each other and the 3rd bay is separate and waiting for your ideas! Could be the office area/lunch room or a residence. 3 power panels, overhead heaters, bathroom in main bay, checker plate details. Group purchase for a place to park your boat, trailer,quads and everything filling your yard and driveway perhaps? Investment opportunity: keeping one bay for yourself and renting out the other two? Great location for deliveries and loading. Chase is a 30 mins commute to Kamloops, 45 to Salmon Arm & sits on the Little Shuswap Lake. Outdoor oasis with many recreational enthusiasts. (id:20009)
Royal LePage Westwin Realty
3304 Evergreen Drive
Penticton, British Columbia
Presenting an exquisite two-story home located in the prestigious ""Skaha Bluffs"" subdivision of Penticton. This luxurious lakeview property boasts a total of four bedrooms, including a stunning rooftop patio with panoramic views, plus a two-bedroom legal suite. Proudly constructed by the renowned Blue Haven, known for their superior craftsmanship, this home delivers modern elegance and comfort. On the main floor, you’ll find a sleek open-concept kitchen featuring high-end Fisher and Paykel appliances and a waterfall island. The space flows seamlessly into the expansive great room, complemented by two spacious bedrooms, a large media room, laundry facilities, and plenty of natural light. The two-bedroom legal suite offers a fantastic mortgage helper opportunity. Upstairs, the impressive primary bedroom is complete with a luxurious five-piece ensuite and walk-in closet, while the guest bedroom offers a private four-piece ensuite and its own walk-in closet. The bright open kitchen, living, and dining areas feature oversized windows that frame breathtaking views of Skaha Lake. Step out onto the expansive front and back decks, or ascend the stairs to the rooftop patio for unmatched city and lake vistas. For more details or to arrange a viewing, contact the listing representative. (id:20009)
RE/MAX Penticton Realty
Century 21 Coastal Realty Ltd.
876 School Avenue
Oliver, British Columbia
Located in a lovely neighborhood, this 3-bedroom, 2-bathroom home built in 1947 has been tastefully updated. Recently refreshed with new flooring and paint, it boasts renovated kitchen and bathrooms, Hunter Douglas remote control blinds, and energy-efficient vinyl windows. Outside, enjoy the vine-covered patio or tend to the garden boxes. A large shed with a loft provides ample storage, while RV parking with a plug-in adds convenience for travelers. Other features include a wine fridge, a spacious yard, and extra storage in the crawl space. Conveniently situated near schools and town amenities, this home offers both vibrancy and practicality. Schedule your showing today and envision yourself enjoying the comforts of this inviting property. (id:20009)
Royal LePage South Country
254 Viking Drive
Kamloops, British Columbia
Welcome to 254 Viking, an awesome home waiting for the perfect homeowners to come on in and enjoy. Now before I go into the house I gotta say it, FUN BACKYARD ALERT: "can someone say Cannon Ball" This place has a Pool, hot-tub & 20x20 detached shop for working on your toys & having lots of extra fun with added storage & privacy. The back yard has also been spruced up for more safety and security with a new fence added around the pool and now a dog run for all your fury friends or children(Just kidding). Heading inside you will first find yourself in the large and inviting livingroom leading into the custom kitchen with updated appliances. With newer flooring and plenty of natural light throughout this 4 bedroom and 2 bathroom home with lots of space should not disappoint. Friends If that isn't enough, the single car garage offers more space and we'd like to remind you the location of this home is in Dallas, in one of Kamloops best and sought after neighbourhoods. (id:20009)
Exp Realty (Kamloops)
2652 Monford Road
Kelowna, British Columbia
Centrally located, this 1.06 acre estate property is picture perfect inside and outside. Though the home is situated just 5 minutes from Orchard Park Mall & 10 minutes to Kelowna International Airport, the tranquil and private location feels like you are miles from the hustle and bustle of the city. The outdoor oasis includes beautiful landscaping, gardens, magnificent trees, numerous decks and sitting areas, multiple greenspaces and pathways throughout. Inside the home, discover an open-concept main floor living area that seamlessly connects the kitchen, dining, and living rooms- ideal for entertaining. The kitchen offers endless cabinet and counter space and lots of windows showcasing your beautiful park-like acreage. From the kitchen you have a dining area, a spacious breakfast nook and easy access to a deck where you're sure to enjoy everything from a morning coffee to an alfresco dinner. A living room and a family room both feature gas fireplaces. Also on the main floor are 3 bedrooms and 3 full bathrooms, which includes a spectacular primary bedroom with a wall to wall closet, ensuite washroom (oversize jacuzzi tub) plus sliding glass door access to an outside deck. Downstairs is a large rec room and den, plus a huge unfinished basement area that offers many options (with plumbing for a bathroom and easy access to power and water, you may opt to add a suite). Extras include: new Pex plumbing throughout, new central vac, eavestrough guards & in ground irrigation. (id:20009)
Royal LePage Kelowna
1134 Elk Street
Penticton, British Columbia
DREAM HOME with a LEGAL 1-BEDROOM SUITE. Brand-new home built by renowned Lake City Construction Ltd., known for its craftsmanship and attention to detail. It’s a stunning property with a perfect blend of modern amenities, comfort, and style. This exquisite home features generously sized rooms, and every detail carefully curated, from the 9&12-foot ceilings to the inviting warmth of the gas linear fireplace. The kitchen is a masterpiece featuring quartz countertops, high-end Kitchen Aid appliances, and Canadian hardwood flooring that continues throughout the main living area. The primary suite is a sanctuary with a soothing soaker tub, a walk-in shower, and a custom walk-in closet. With seamless indoor-outdoor living in mind, the property also includes a deck with a sophisticated vinyl surface and glass railing, perfect for the stunning views visible from almost every room. Additional conveniences include central air, and an oversized double-attached garage with high ceilings and garage door openers. Adding to the appeal is a legal 1-bed suite, including a separate laundry, a covered patio, and a parking spot on the west side. This is a great location, nestled in a new community minutes from Cherry Lane Shopping Centre and both levels of schooling. This home promises a luxurious lifestyle and peace of mind with a 2-5-10 warranty. Experience a perfect balance of elegance and privacy. (id:20009)
RE/MAX Wine Capital Realty
366 Seymour Street W
Kamloops, British Columbia
View lot located in the desirable West end of Kamloops. Close to amenities and shopping downtown, with beautiful North views of the city and mountains. RS-1 zoning allows a garden suite or secondary suite, daycare, home-based business, or residential care facility. Lot frontage width and depth using approximation tools; seller does not have a survey. No geotechnical report. (id:20009)
RE/MAX Real Estate (Kamloops)
428 Mallard Road
Kamloops, British Columbia
This riverfront estate property is nestled on 2.33 acres and has it all including multiple revenue streams. This totally restored waterfront home is over 4000 sq ft and from the second you walk in you ll notice a tremendous amount of custom granite and other natural stone work throughout the entire home. The main floor consists of a private lockoff 1 or 2 bedrooms suite with separate entrance and which walks out to the private fully fenced yard. A few more steps takes you to a large private dock with plenty of water to leave your boat in all summer. The second level has been drastically updated and features and master suite with oversized walk-in closet, a double sided gas fireplace divided sleeping area and a beautiful soaker tub as well as a custom shower made of stone. The main kitchen features custom cabinetry, an island that is over 10ft long, double wall ovens, a gas range and a river view to die for. The living room, kitchen and master all merge onto a massive stamped concrete deck that overlooks the south Thompson. The double garage has been converted to a man cave/gym with plenty of work space as well. A large u-shaped drive connects you to the Dog Casitas ( private dog hotel) and a 3 bay separate garage. with a total of 2.33 acres there is still plenty of room to expand or even to add a horse or 2. Both the main house and the detached building each have a separate 200 amp service. The water system is top of the line which provide pure and safe drinking water. No expense has been spared and the level of detail is impressive. Don't miss your opportunity to view the amazing property. Buyer to confirm measurements if deemed important. (id:20009)
RE/MAX Real Estate (Kamloops)
12021 Jones Flat Road
Summerland, British Columbia
This stunning 3,000 sq. ft. home sits on 5 acres of beautifully landscaped grounds. It features 3 bedrooms plus an office (or 4th bedroom), 4 bathrooms, a cozy family room with a fireplace, a formal living room, rec room, and a spacious kitchen with an adjoining formal dining room. Step outside to enjoy the 18x36 ft. in-ground pool, complete with a cabana and BBQ area, or relax in the gazebo with breathtaking views of Summerland. The grounds include ample outdoor parking for boats and RVs, a 3-bay garage, and a large shop for all your projects. With flat, usable acreage and a serene setting, this private estate offers both luxury and practicality—truly a dream home. (id:20009)
Royal LePage Parkside Rlty Sml
514 Mountain Drive Lot# 160
Vernon, British Columbia
Welcome to your dream home in the coveted Westshore Estates; the perfect executive home for the buyer looking for fabulous living on one level! This newly constructed gem boasts cutting-edge ICF (Insulated Concrete Form) construction, ensuring exceptional energy efficiency, superior soundproofing, and enduring durability. Retreat to your private sanctuary in one of the three generously sized bedrooms, each designed with comfort and relaxation in mind. Ideal for a home office, playroom, or additional guest space, the flexible room adapts to your lifestyle needs. Enjoy the seamless flow between the contemporary kitchen, dining area, and living room, perfect for entertaining and everyday living. High-quality materials and stylish finishes create a chic and inviting atmosphere throughout the home. Differentiating features include an oversized 24 x 28 garage, large pantry, efficient heating and cooling heat pump, and on demand hot water heater. In floor radiant heating, triple glaze low emission windows, high quality imported exterior doors and metal security shades are some other important features to highlight. Located in the serene and sought-after Westshore Estates, this home combines the best of modern construction with a tranquil setting. Schedule a viewing today and experience the perfect blend of luxury and functionality! (id:20009)
Royal LePage Kelowna
40 Kestrel Place Unit# 5
Vernon, British Columbia
Welcome to a home that exemplifies design and craftsmanship, while showcasing unparalleled Okanagan Lake views. The main living area features a light-filled open plan encompassing dining, kitchen, and living spaces. The well-equipped kitchen includes walk-in pantry and wine fridge, catering to entertaining enthusiasts. Enjoy your generously sized primary bedroom, and spa-inspired ensuite while taking in the surrounding natural views. A cozy den/study adds to the main level's allure with custom built-in shelving. The lower level reveals two additional bedrooms, an optional fourth bedroom/hobby room, and a spacious recreation room. A convenient guest/summer kitchen provides a great space for in-laws or guests. From the lower level, walk outside to your private oasis offering relaxation in either your infinity swimming pool or hot tub. Just minutes down the road, enjoy the Lakeview Estates Community Association (LECA) beach, boat launch, and community dock offering exclusive access to lakeside amenities. This home offers a rare combination of elegance, functionality and water adventures. This residence is not just a home; it's an experience. (id:20009)
RE/MAX Vernon
1415 Ranch Road
Kamloops, British Columbia
Welcome to your dream estate! Nestled on 3.73 acres of flat, usable land, this meticulously maintained property offers the perfect blend of peaceful living and prime convenience. With easy highway access, you'll enjoy both tranquility and accessibility. The impressive 3,680 sqft home boasts a spacious main level with 3 generous bedrooms and 2 full bathrooms. The oversized master suite features a luxurious 5-piece ensuite and a walk-out patio--perfect for savoring your morning coffee. The basement is a blank canvas, waiting for your personal touch, and the upstairs space holds endless possibilities, perfect for an additional bedroom suite with a 2-piece bathroom. The backyard offers ample space for entertaining guests and the double car garage is a dream for hobbyists. Don't let this unique property slip away--make it yours today! All measurements are approximate and should be verified by the buyer if important (id:20009)
Royal LePage Westwin Realty
976 Manhattan Drive
Kelowna, British Columbia
Only you will know how this home welcomes you. It’s true, you are walking distance to town, events, parks, trails and those things you need. Then you walk into a home and retreat, a lakeside oasis in the midst. From the sheltered outdoor kitchen/BBQ to the spacious main floor bathed in natural light. You can feel like a host and chef if you want or just enjoy preparing your own meals in the kitchen made for you. The master bedroom is a personal, private place to rest and take time. Time to recline on at the private deck overlooking the lake or immerse in a steam shower. This home offers a spacious, independent suite or with an easy, transformation plan it can be completely yours, if you want the whole space. The timeless design of this home we call contemporary earth. Clean lines and grounded in warmth. Take the step, make the call for a private viewing. (id:20009)
Oakwyn Realty Okanagan
208-970 Lorne Street
Kamloops, British Columbia
Rarely available - this great THREE bedroom unit in Park Place is now open for showings! This corner unit has open plan kitchen with breakfast bar facing dining room and large living room area, that has sliders out to good-sized covered deck looking towards the river. Beautiful place to enjoy your coffee! Nat gas f/p and BBQ hookup. Good size storage/utility room, huge master bedroom with large w/in closet and 4 pc ensuite, plus 2 more bedrooms and another bath. Secure parkade, storage unit and building entrance. Complex has lovely pool and fitness area for residents use. (id:20009)
Royal LePage Westwin Realty
32-5005 Valley Drive
Sun Peaks, British Columbia
Tastefully upgraded 2 bed, 2 bath, level-entry ski-in/ski-out end unit condo located in the desirable development of Stone's Throw. Ski-in/out from the doorway and store your skis in your convenient ski locker. Short distance to Orient and Morrissey chairlifts. Enjoy the convenience of entry level from this ground floor. This one of a few floor plans in the complex that offers the most storage within the unit and two separate storage lockers for bikes and skis at the front door! You will enjoy the perfect environment to relax in the recently upgraded hottub (2020) and spend quality time w/family & friends day and night. Offers fully furnished. Beautifully upgraded (2022) kitchen with quartz countertops and backsplash and island, and a complete set of stainless steel appliances. Ensuite was upgraded with a stunning walk-in custom shower with extra cabinets. Upgrades include 2-way blinds in the living room & 2nd bedroom, and lighting fixtures. HW tank (2018) Engineer HW floor (2018). GST is paid.Stone's Throw offers convenient underground parking and a beautiful green courtyard where kids can safely play. (id:20009)
Royal LePage Westwin Realty
6383 Postill Lake Road Lot# Lot 2
Kelowna, British Columbia
Experience 5.35 acres of serene tranquility with this private, gated property set well back from the road and connected to city water. Total privacy. Featuring a gated entry and paved driveway, there's ample room for all your RVs. The property includes a 576 sq. ft. shop with a full underground concrete basement and breathtaking views of the valley and distant Okanagan Lake. The 2,040 sq. ft. rancher offers 3 bedrooms and large covered patios perfect for relaxing and soaking in the valley views. Inside, you'll find gleaming granite tile flooring, 9' ceilings, a spacious living room, and a separate dining room, making this home ideal for entertaining. An oversized attached double garage completes this exceptional offering. (id:20009)
RE/MAX Kelowna
4805 Canyon Ridge Crescent
Kelowna, British Columbia
Imagine relaxing by the pool at what feels like your own private estate... This property truly exudes that estate-like ambiance with its large sprawling lot and a home that is beautiful, practical and comfortable. Crawford Estates is a highly sought-after location because of its large private lots and impressive homes. As you pull up to this one, you will understand why. Step inside and discover a home that is both warm and inviting. It has been recently remodelled (including a brand new kitchen!) to an exceptional standard to give the charming interior a touch of modern! Your eyes will follow the natural stone fireplace up to the vaulted ceiling. Large windows allow natural light to flood the home, enhancing the feeling of spacious luxury. Imagine creating culinary delights in the kitchen as your guests gather around the fire. Step outside to find a private oasis where your friends and their children will want to come and create lasting memories. Step back inside Inside and you will find the generously sized rooms and even in the lower level there are high ceilings and large windows. There is ample space for everyone in the family to live, work, and play. You are just minutes from the best schools, beaches, and wineries, and you can keep a convertible in your third garage to explore these destinations in style. Are you ready to build your family legacy in your own estate home? (id:20009)
Coldwell Banker Executives Realty
859 Melrose Street
Kelowna, British Columbia
**BRAND NEW** WITH LEGAL SUITE! Custom-built walk-out rancher that features 5 Bedrooms, 4 Bathrooms plus a Theatre room with over 3700 sq ft of living space plus an oversized 30' wide garage, (Room for two cars plus the toys on the side). You will notice the quality throughout this gorgeous home. The main floor boasts an open concept floor plan with 9' ceilings. 3 bedrooms up with the Primary suite boasting a lovely 5 pce. ensuite. The Great room, Dining and Kitchen are all open for easy living with lots of windows for natural light and to enjoy beautiful views of the mountains from the huge covered sundeck. Downstairs features a 400 sq. ft theatre room with a large bedroom, Huge Rec room with wet bar plus a 1 bedroom legal suite with separate entrance and laundry. There is also a huge storage area on the side, (so no need for a shed). Extra insulation and airtightness (R24 walls and R60 ceilings) to save on energy costs! Just a 40 min drive to Big White, 2 min drive to Black Mountain Golf course, 20 minutes to downtown & only a 15 min drive to UBCO. 10 year New Home warranty. (id:20009)
Macdonald Realty Interior
873 Melrose Street
Kelowna, British Columbia
Brand New Walkout Rancher with Legal suite! In a Gorgeous new neighbourhood with sweeping views of the valley and majestic mountains beyond. Every detail is attended to, from beautiful custom tile work, to a chic modern colour palette & an excellent use of space. Open concept living & dining areas spill onto a large covered deck, perfect for entertaining. The primary bedroom enjoys a gorgeous view and comes complete with a large walk-in closet, luxury soaker tub, double sinks and a huge glass and ceramic shower. Downstairs find 2 more large bedrooms, a full 5pce. bath, Recreation room, & covered patio. PLUS: Legal Suite ~ Beautifully finished, with separate entrance & laundry. Oversized double garage with extra wide driveway. Extra insulation and airtightness (R24 walls and R60 ceilings) to save on energy costs! Just a 40 min drive to Big White, 2 min drive to Black Mountain Golf course, 20 minutes to downtown & only a 15 min drive to UBCO. 10 year New Home warranty. Virtual tour at https://youriguide.com/873_melrose_st_kelowna_bc/ (id:20009)
Macdonald Realty Interior
524 Curlew Drive
Kelowna, British Columbia
Welcome to your perfect family haven! This beautiful 6-bedroom, 4-bathroom, 3634 sq ft home is nestled in the popular Upper Mission area, offering a blend of comfort and convenience. Upon entering, you'll be greeted by spacious, light-filled living areas designed for both relaxation and entertainment. Unwind in the primary bedroom taking in the beautiful mountain and partial lake views. Step outside to your private backyard oasis, where beautifully landscaped grounds create a serene escape. Opportunities are endless with the 0.29 acres and include room to park your RV or boat. This home is ideally located close to top-rated schools, shopping centres, and recreation, ensuring you have everything you need within easy reach. Did you know that the recently opened Mission Village at the Ponds shopping center is only a 6 minute drive away? Don't miss the opportunity to make this exceptional property your forever home in a family-friendly neighbourhood! (id:20009)
RE/MAX Kelowna
1166 Okanagan Ave
Chase, British Columbia
If a starter home is what your looking for then here it is! You will find a gallery kitchen with ample cabinetry and separate dining room with access to the back balcony to enjoy your morning coffee or evening drink! Large inviting living room, master bedroom and the main bathroom complete the main floor. Downstairs has plenty of space with the second bedroom, two office spaces, bathroom and workshop with two ways to access the backyard! With stunning views of the Little Shuswap Lake, the two tiered backyard is fully fenced and has a perfect garden location. Chase is a lovely community that offers everything you need including golf, shopping, doctors, and more! (id:20009)
Century 21 Lakeside Realty Ltd
51-235 Aylmer Road
Chase, British Columbia
Whitfield Landing Phase 2 is now selling. Own your very own lot in this bare land strata Mobile Home community in Beautiful Chase BC. Chase is located right next to Little Shuswap lake. This type of subdivision is very unique and hard to find anywhere in BC as you own the land. Chase has become a booming little village with all necessary amenities including, golf, fishing, hiking, elementary and high schools as well as a charming downtown core. It is only a 35 minute drive to Kamloops. Bonus to living in Chase is the the ability to drive your road-legal golf cart anywhere in city limits. Don't delay as Phase 2 is selling fast. Bareland Strata fee $83/month. Please reach out to the listing agent for viewings. GST applies. (id:20009)
RE/MAX Real Estate (Kamloops)
48-235 Aylmer Road
Chase, British Columbia
Whitfield Landing Phase 2 is now selling. Own your very own lot in this bare land strata Mobile Home community in Beautiful Chase BC. Chase is located right next to Little Shuswap lake. This type of subdivision is very unique and hard to find anywhere in BC as you own the land. Chase has become a booming little village with all necessary amenities including, golf, fishing, hiking, elementary and high schools as well as a charming downtown core. It is only a 35 minute drive to Kamloops. Bonus to living in Chase is the the ability to drive your road-legal golf cart anywhere in city limits. Don't delay as Phase 2 is selling fast. Bareland Strata fee $83/month. Please reach out to the listing agent for viewings. GST applies. (id:20009)
RE/MAX Real Estate (Kamloops)
40-235 Aylmer Road
Chase, British Columbia
Whitfield Landing Phase 2 is now selling. Own your very own lot in this bare land strata Mobile Home community in Beautiful Chase BC. Chase is located right next to Little Shuswap lake. This type of subdivision is very unique and hard to find anywhere in BC as you own the land. Chase has become a booming little village with all necessary amenities including, golf, fishing, hiking, elementary and high schools as well as a charming downtown core. It is only a 35 minute drive to Kamloops. Bonus to living in Chase is the the ability to drive your road-legal golf cart anywhere in city limits. Don't delay as Phase 2 is selling fast. Bareland Strata fee $83/month. Please reach out to the listing agent for viewings. GST applies. (id:20009)
RE/MAX Real Estate (Kamloops)
2673 Agate Bay Rd
Barriere, British Columbia
Move In Ready! Horse & Owner Haven! Log home with full basement. Three bedrooms up, one down and two baths. Guest cottage with loft bedroom can be fully self contained. Mix of cable, panels and wire fencing. Water galore. View, ahh the view of Louis Creek and the valley it travels! What shall we describe first? The Home - 3 bdrms on main, living room and with custom built heatilator fireplace (No Wett), formal dining room, 2 bathrooms with in floor tile heating in main bath, massive sun deck, fenced and landscaped yard. The Cottage - full sized bath with loft bedroom, modern open plan, kitch, dng, lvg, with Patio door to small view deck, very nice. The Barn - Horse raising, training dream! The Grounds - 38.85 acres - some are fields - some are pasture - some are treed & some are not. privacy - unreal - home, cottage and barn located at back of property. No one will know if you are in or not. All inside photos available upon request. Now go and make your appointment to view! (id:20009)
RE/MAX Integrity Realty
511 Brink Street
Ashcroft, British Columbia
Large gorgeous home that has been updated in all the right places! It's built in the 1900s but updated for the modern family right in downtown Ashcroft! Raise your kids in a safe and friendly place, where you can walk to everything! 4 bdrms together on upper floor. Recent updates include a new roof, kitchen, bathroom, and upgraded 200 electrical service, central a/c. Cool layout with 2 separate staircases leading to the upper level. Lots of space to spread out on the main floor, with sitting room, dining room, living room, family room with bar, office, bathroom, laundry. Tons of storage inside the home and in basement. Workshop. Lovely yard with flowers and fruit trees. Click on video/multimedia tab to see more. Easy to show, so come and take a look! (id:20009)
RE/MAX Real Estate (Kamloops)
Royal LePage Westwin Realty
870 Eagleson Cres
Lillooet, British Columbia
Lillooet! Eagelson Cres! 1992 Two Storey Custom Built Home! Offering 3,048 Sq Ft of Interior Space, 6 Bedrooms, 3 Bathroom, 2 Livings Rooms, Laundry, Storage, Up and Down Entrances, 40 x 15 Downstairs Covered Patio 40 x 15 Upstairs Deck. Lot Size - Flat 18,169 Sq ft. Spacious Front and Back Yards Mature Fruit Trees and raised garden beds, 2 Car Garage, RV Parking. Solid Wood Casement Windows, Real Hardwood Flooring! Recent Updates Include New Roof & Heat Pump 2 years ago. New Hot Water Tank and Dishwasher. This home is Perfectly suited for a Large or Multi Generational Family Living. Home has been a Rental for the last 11 years. Perfect Investment Rental Home. Lillooet Rental Market is Strong with very Limited Supply. Call your Realtor or Listing Realtor for more Details. (id:20009)
Royal LePage Westwin Realty
1652 Tower Ranch Drive
Kelowna, British Columbia
Welcome to 1652 Tower Ranch Drive, where Okanagan living meets luxury in this stunning 3-bed, 2-bath walk-out rancher located in the exclusive Tower Ranch Golf Community. Boasting breathtaking panoramic views of the city, lake, and mountains, this home offers the best value in the area. Fabulous layout with the primary bedroom & main living areas on the upper level with ample room to host family below. Enjoy low-maintenance living with a turf lawn and a fenced yard, perfect for pets. Relax in your new saltwater hot tub or entertain on the upper patio with gas BBQ hookup & high-end remote shades for comfort and privacy. The home features hardwood flooring, a gas range, custom built-ins, and a Murphy bed with a desk in the second bedroom for guests. With access to the owner’s lounge, fitness room, and clubhouse just steps away, this is the ultimate lock-and-leave lifestyle. Guest parking right across from home for convenience. Quick possession is available! (id:20009)
Vantage West Realty Inc.
28 Deans Road
Summerland, British Columbia
Private 2.81 acres with 4 bedroom 2 bath rancher, ready to move in. Open living area with vaulted ceilings, modern kitchen with wall oven, stove top & concrete counters, large dining room, hardwood floors, blaze king wood stove, family room and spacious master with 3 piece ensuite and freestanding soaker tub, off the master bedroom French doors to the covered deck. 2 bedrooms have custom loft spaces, Property is steps from the multi-use Trans Canada Trail, hiking, biking, atv, horseback riding. Property also has a detached garage/workshop, & separate storage (hay/tack shed). Loads of room for all the toys and more. Multiple decks, situated in an east/west valley to get maximum sun exposure, Large Dog run with 6ft chain link and secure covered space. 10 minutes from downtown Summerland on the school bus route & on a No Thru road, Water license on Trout Creek, Telus Fibre optic internet. Wired for Hot tub. All measurements taken from IGuide. Call to view No showings until Tuesday Sept 17, 2pm (id:20009)
RE/MAX Orchard Country
587 Mountain Drive
Vernon, British Columbia
Calling all nature lovers & lake enthusiasts! This 3 bed, 2 bath rural oasis is your escape to tranquility. Sip coffee on your 500+ sq ft deck overlooking the lake & watch the sunrise paint the sky. Explore 3 local beaches (2 within 8 mins!) or launch your boat at one of 3 free marinas within 15 mins. Wildflowers & our 3 cherry trees add a touch of magic to the property. Feeling adventurous? Acres of trails await a 5-minute walk away! Need essentials? 3 convenience stores are a quick 15-minute drive, one with a liquor store, restaurant, & coffee bar for those mornings you crave a barista-made latte. Bonus: a friendly local farmer sells fresh eggs! Inside, enjoy the modern comfort of 2 recently renovated bathrooms (one brand new in 2023 with a stunning custom glass feature!). The downstairs space has great potential for a suite! Plus: a heated shop, spacious garage, energy-efficient LED lighting throughout, new ceiling fans, & amazing neighbors who host unforgettable community events. Relax in the sunroom & let the natural light bathe your worries away. This home truly has it all – low utility bills thanks to the wood furnace, ample storage, & endless opportunities to connect with nature & your community. (id:20009)
RE/MAX Kelowna
698 Arbor View Drive
Kelowna, British Columbia
You won't want to miss this one! Meticulously kept 3 bed plus den walkout rancher with upgraded finishing, Former Showhome upgraded cabinetry, ceiling details, 10' ceilings on main, media room with popcorn bar, separate wet bar, beautifully landscaped, private rear yard, beautifully spaces to enjoy the outdoors and entertaining. (id:20009)
RE/MAX Kelowna
403 Stellar Drive
Kelowna, British Columbia
Stunning 5 Bed, 4 Bath Family Home with Endless Lake Views. Welcome to 403 Stellar Drive, a beautifully updated open concept Upper Mission family home, offering stunning panoramic lake views. Features bright and fresh open living spaces perfect for family living. The wide plank hardwood floors are highlighted by the neutral walls, vaulted wood beam ceilings and picturesque windows everywhere! This home has it all! Including a Golf Simulator in garage and room for a pool on this oversized private lot. The kitchen is a chef’s dream with top-of-the-line appliances, abundant storage and beautiful and practical quartz countertops. Spacious and relaxing living room with fireplace and easy access to front view sundeck. Plenty of covered outdoor space for dining and relaxing. Primary bedroom has an updated spa inspired ensuite, a walk in closet and sliding doors to front view deck. The walk out lower level is fully updated and ready for family with 3 beds and another 2 spa like bathrooms. This home has a welcoming large foyer (mudroom) entrance space, delightful 2nd kitchen, laundry, inviting family room with privacy and lake views. This home is designed for comfort and style, making it the perfect family retreat. Located in a quiet neighborhood. Close to great schools, parks, trails, and wineries. Don’t miss the opportunity to make this stunning home your own! (id:20009)
RE/MAX Kelowna
1904-460 Nicola Street
Kamloops, British Columbia
Presale pricing on for a limited time! With expected occupancy in 2025, Trillium is a 24 storey concrete tower (tallest residential building in Kamloops). City Gardens is anticipated to feature 550 apartments within a convenient, walkable downtown Kamloops location close to hospital, retail, restaurants, parks, schools and transit. Building amenities include gym, lounge, & library and qualifies for the RTE tax exemption. Unit 1904 is an affordable studio in the exclusive Canopy Collection on the sub penthouse levels. Standard kitchen and laundry appliances included. 1 parking stall included. Two pets allowed up to 50lbs or 22'' at the withers. Long term rentals allowed. Optional upgrades for additional parking, storage lockers, appliance upgrades, EV chargers, power blinds and heated floors available at an additional cost. Two colour package choices. Developer Disclosure must be received prior to writing an offer. Additional studio, 1 or 2 bedroom units may also be available. (id:20009)
Brendan Shaw Real Estate Ltd
248 Bentgrass Avenue
Oliver, British Columbia
Welcome to The Meadows in Oliver to appreciate the quality project made by Ikleen Construction at 248 Bentgrass Ave. This stunning one-story home boasts three bedrooms, three bathrooms, and a single garage. The home's design features an open and welcoming floor plan, spanning 1514 sqft with an additional 261 sqft single garage. You'll also enjoy a sun deck and backyard, ideal for entertaining guests. 4 feet crawl space for your storage needs. Conveniently located in the heart of Oliver, you'll have easy access to numerous amenities just a short drive away. For further details, please contact the LR. These sought-after ranchers are in high demand, so don't delay in securing your dream home today. PRICE IS GST INCLUSIVE. (id:20009)
RE/MAX Penticton Realty
Royal LePage - Wolstencroft
258 Bentgrass Avenue
Oliver, British Columbia
Welcome to The Meadows in Oliver to appreciate the quality project made by Ikleen Constructions at 258 Bentgrass Ave on the corner lot. This stunning one-story home boasts three bedrooms, two bathrooms, and a double garage. The home's design features an open and welcoming floor plan, spanning 1374 sqft with an additional 420 sqft double garage. You'll also enjoy a sun deck and backyard, ideal for entertaining guests. 4-foot crawl space for your storage needs. Conveniently located in the heart of Oliver, you'll have easy access to numerous amenities just a short drive away. For further details, please contact the LR. These sought-after ranchers are in high demand, so don't delay in securing your dream home today.PRICE IS GST INCLUSIVE. (id:20009)
RE/MAX Penticton Realty
Royal LePage - Wolstencroft
261 Bentgrass Avenue
Oliver, British Columbia
Welcome to The Meadows in Oliver to appreciate the quality project made by Ikleen Holdings at 261 Bentgrass Ave. This stunning one-story home boasts three bedrooms, three bathrooms, and a double garage. The home's design features an open and welcoming floor plan, spanning 1763 sqft with an additional 420 sqft double garage. You'll also enjoy a sun deck and backyard, ideal for entertaining guests. 4-foot crawl space for your storage needs. This property includes an electric fireplace, gas range and wine cooler. Conveniently located in the heart of Oliver, you'll have easy access to numerous amenities just a short drive away. For further details, please contact the LR. These sought-after ranchers are in high demand, so don't delay in securing your dream home today. PRICE IS GST INCLUSIVE. (id:20009)
RE/MAX Penticton Realty
Royal LePage - Wolstencroft

