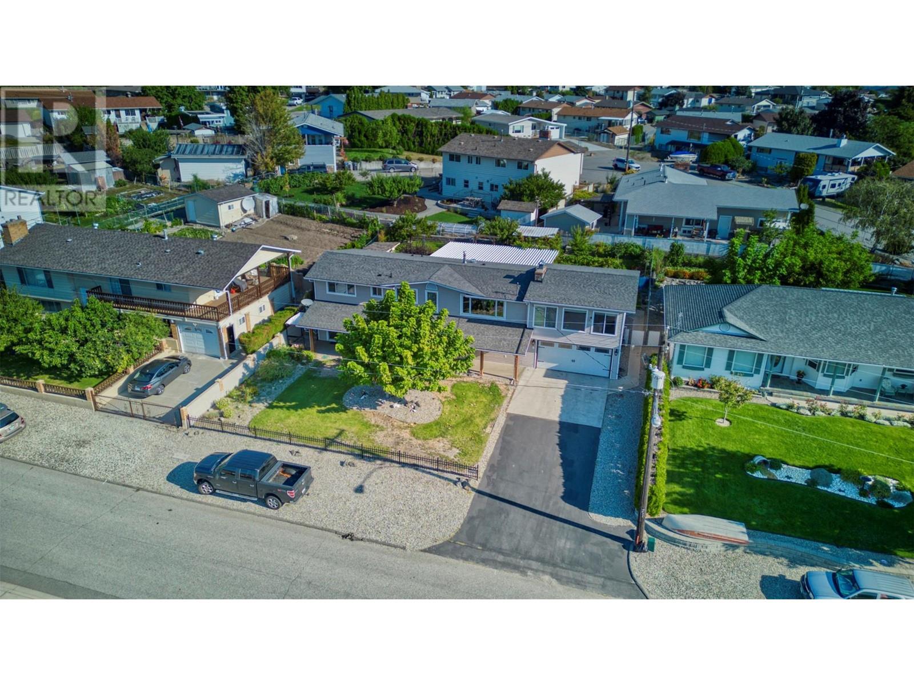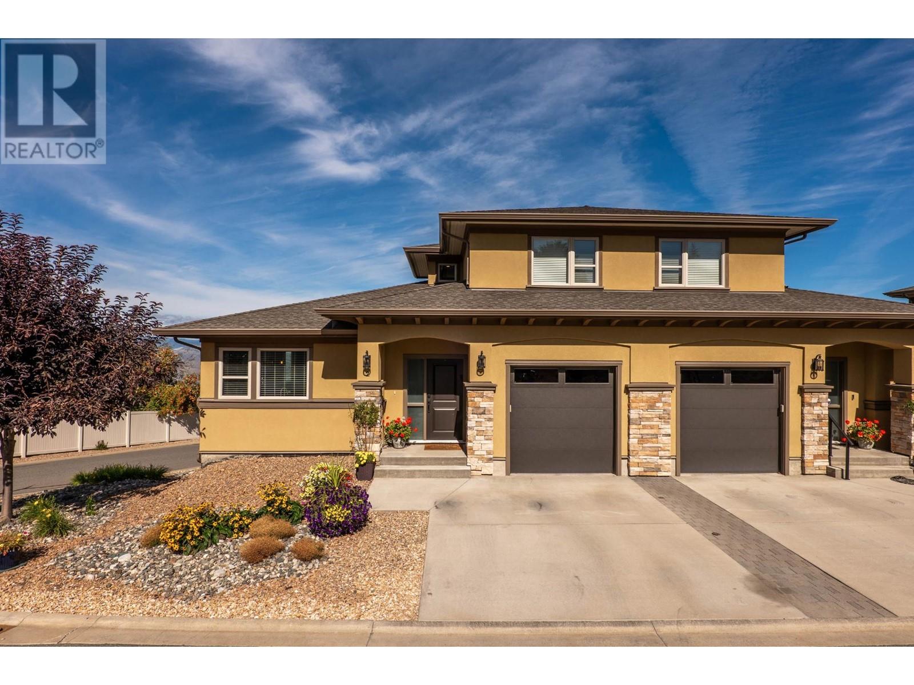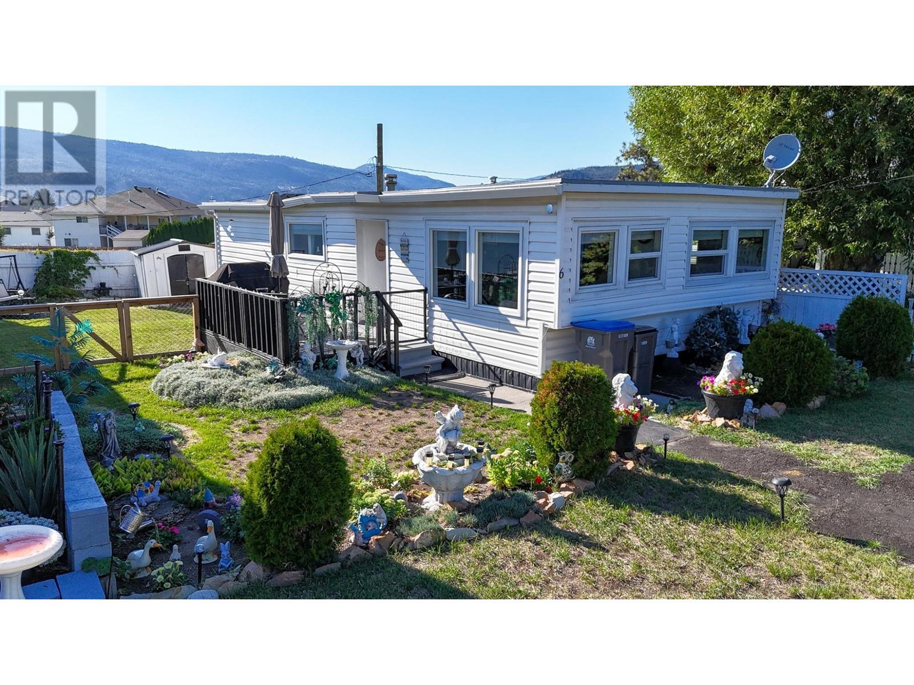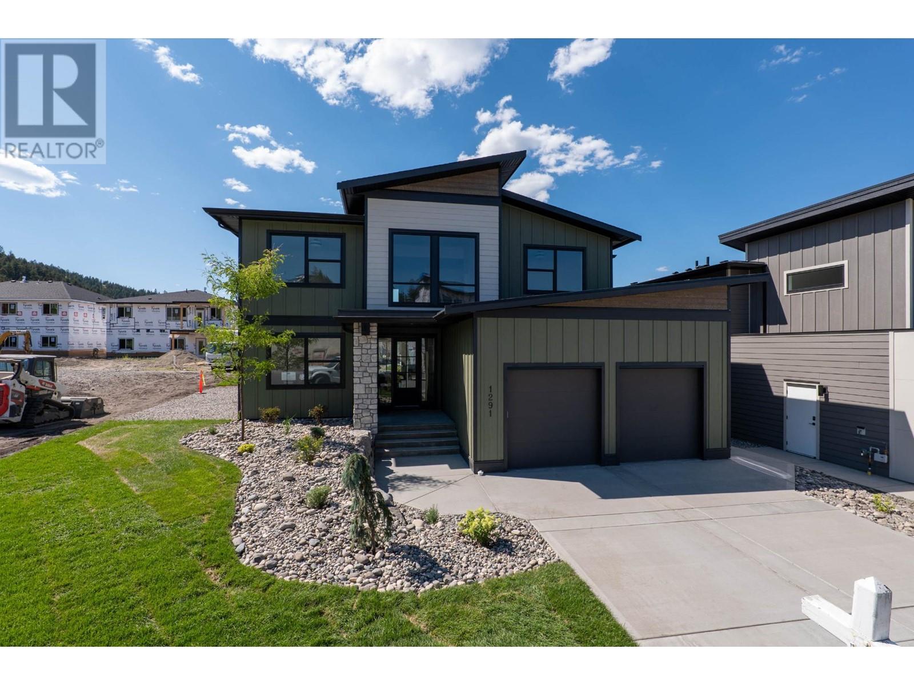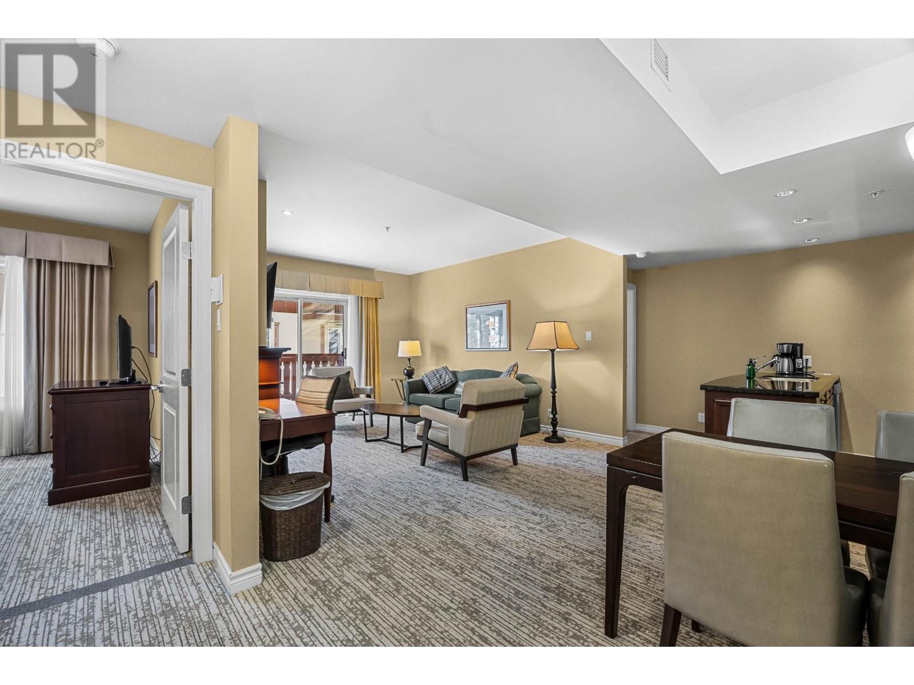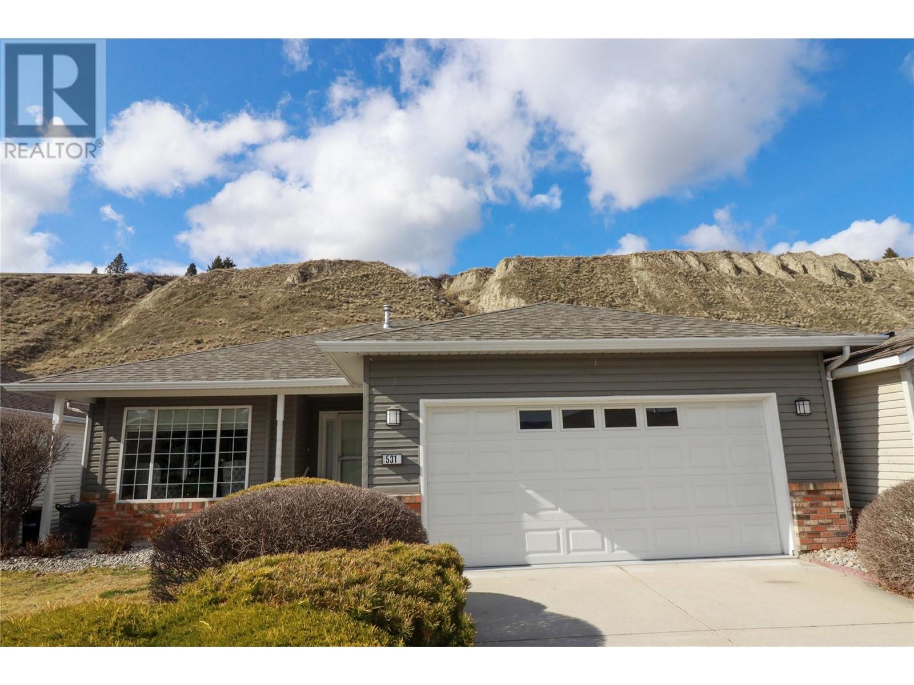1045 Hume Avenue
Kelowna, British Columbia
Welcome to your dream home in the heart of Black Mountain! This 4 bedroom plus den residence offers a perfect blend of comfort, space and breathtaking views. On the entry level, you’ll find a spacious garage, a den, a large recreational room designed for entertaining, currently set up as a games and sports room, ideal for hosting gatherings with family and friends. Through the rec room, discover a 4th bedroom that has been transformed into a theatre room, perfect for movie nights. On the main floor, the open-concept living space awaits. The kitchen, equipped with modern appliances and ample counter space, flows seamlessly into the living room, where vaulted ceilings and large windows frame stunning views of the lake, city, and mountains. Step out onto the deck just off the dining area to enjoy your morning coffee or evening wine while overlooking the picturesque valley and lake. The back patio offers additional outdoor living space and leads to a private backyard, bordered by a horse field, providing a serene and secluded atmosphere. Conveniently located on the upper floor, the laundry area serves the three bedrooms. The primary suite is a true retreat, featuring double doors, a generous walk-in closet, and a spa-inspired ensuite. The ensuite is adorned with travertine tile, double sinks, a large soaker tub, and a huge glass-door shower, creating a sanctuary of relaxation. This exceptional home is a rare find, don't miss the opportunity to make it yours! (id:20009)
Oakwyn Realty Okanagan-Letnick Estates
8906 Jubilee Drive
Osoyoos, British Columbia
Experience the Best of Okanagan Living at 8906 Jubilee Drive. This exceptional property offers uninterrupted views of Peanut Pond and a luxurious backyard retreat complete with a hot tub—perfect for relaxing under the stars or entertaining friends. The 0.21-acre lot and 2,800 sq/ft of beautifully appointed living space provide the ideal setting for both comfort and style. The home features a 3-bedroom, 2-bathroom layout upstairs, suitable for family living. The expansive living room flows effortlessly into the kitchen, creating a warm and welcoming atmosphere. Downstairs, the 1-bedroom suite with a flex room adds incredible value and versatility. Whether you're hosting guests, generating rental income, or creating a private space for extended family, this suite offers endless possibilities. Imagine relaxing in your private hot tub, soaking in the views, and enjoying the peaceful surroundings of this unique home. With its central location and abundant space, this property is rare in today's market. Contact me today to arrange a private showing and make 8906 Jubilee Drive your piece of paradise. (id:20009)
RE/MAX Realty Solutions
446 West Avenue Unit# 302
Kelowna, British Columbia
Distinctive. Rare. Unequaled. This unique Art Deco condo makes a statement! Tastefully remodeled & designed by East & Mack in 2021, this spacious 2-bed, 2-bath 1240 sqft condo was designed to impress. The kitchen is a work of art and features Fisher & Paykel Appliances, Revitastone countertops including a 9ft Revitastone waterfall island, and expansive Norelco custom floor-to-ceiling cabinetry. Large windows throughout the home shed light on the beautiful Philips Jefferies wallpaper in both the living room and second bedroom, pairing seamlessly with the solid brass finishings. Located in a boutique 3-storey building this top-floor condo features an expansive rooftop patio with a built-in fire table, & a storage area converted into an office, providing additional living space. Nestled on a quiet street in the vibrant South-Pandosy district, this home is your gateway for an urban lifestyle where you’re within steps of some of the city’s best cafes, restaurants, shops, parks, and beaches. (id:20009)
RE/MAX Kelowna
2258 Lillooet Crescent
Kelowna, British Columbia
This spacious 6-bedroom, 3-bathroom home, with two kitchens (one on each level), is ideally situated in the heart of the Dilworth Mountain neighborhood. The main floor features an open-concept gourmet kitchen with a central island, Silestone countertops, and stainless steel appliances. A cozy gas fireplace enhances the family room’s warmth. The home offers 3 bedrooms upstairs and 3 more downstairs, with the basement including its own kitchen—perfect for a growing family or guests. Nearby schools and shopping centers add to the convenience. Beautiful landscaped backyard with a water fountain , enjoy the peaceful natures in the backyard! (id:20009)
Laboutique Realty (Kelowna)
2-2171 Van Horne Drive
Kamloops, British Columbia
Welcome to The Villas on Van Horne! With panoramic city views this immaculate end unit features primary bedroom and laundry on the main floor for one level living. Upstairs you will find the second bedroom with the option to convert the den into a closet to complete a third bedroom. Some of the modern features include 9' ceilings, quartz counter tops throughout, engineered hardwood floors, heated tile floor in the ensuite, central vac, and under cabinet and staircase lighting. Private deck to relax and enjoy the view. Aberdeen Elementary school and daycare within walking distance, West Highlands park and Aberdeen Hills dog park nearby, this neighborhood and home are sure to impress! (id:20009)
Brendan Shaw Real Estate Ltd
6-3260 Sunset Street
Merritt, British Columbia
Fully renovated, move-in ready and cute as a button! Don't miss out on this tastefully updated home that sits in the only age restricted (55+) mobile home park in Merritt, BC. Enjoy the low pad rent, and the great finishes throughout this 2 bedroom, 1 bathroom unit where the 3rd bedroom has been converted into a fully functional laundry room! No detail was overlooked with updated kitchen, windows, flooring, paint and electrical. Don't forget about the lovely outdoor space that is primed for enjoying the long Merritt summers, and the ranch views out the front are to die for. Come view this remarkable home or ask the listing agent Jared Thomas for more info! (id:20009)
Real Broker Bc Ltd
1291 Brechin Place
Kamloops, British Columbia
Introducing 1291 Brechin Place - a contemporary Aberdeen gem located in the desirable Highlands neighborhood and on a quiet cul de sac. This five-bedroom, three-bathroom 2 storey home offers modern finishes and ample space for family living. The open-plan layout is perfect for entertaining, while the gourmet kitchen boasts stainless steel appliances and a gorgeous bar/coffee bar. The stunning gas fireplace is complete with custom rock work and the oversized sliding doors lead to your flat back yard. Upstairs you can retreat to the luxurious master suite with a gorgeous ensuite and WI closet. An additional 3 spacious bedrooms, 4 pc bath and rec room with a cozy gas fireplace complete this upper floor. Modern and sleek finishings throughout this beautiful new build, conveniently located near top-rated schools, parks, and amenities. This home offers the perfect blend of comfort and convenience. Don't miss out - schedule your showing today! GST applicable. (id:20009)
Exp Realty (Kamloops)
279 Bentgrass Avenue
Oliver, British Columbia
Dazzling 3-bedroom, 3-bathroom rancher in the heart of wine country offers elegance and convenience. The beautiful open kitchen is a chef’s dream, featuring a massive panty wall, quartz countertops, custom cabinets extending to the ceiling, high-end appliances, and ample space for all your culinary needs. The spacious primary bedroom offers a luxurious en-suite with a walk-in shower and a custom-designed closet, perfect for all your storage needs. Additional features include a floor-to-ceiling fireplace feature, built-in speakers, double car garage, xeriscape landscaping, and world-class golfing just minutes away. This home is the perfect blend of comfort, luxury, and lifestyle in an unbeatable location. Don’t miss your chance to live in this LUXURY new home constructed by Yamco Developments! Price plus GST. (id:20009)
Royal LePage Parkside Rlty Sml
1207d-3250 Village Way
Sun Peaks, British Columbia
SPECIAL OFFER! FIRST 4 MONTHS OF STRATA FEES PAID BY SELLER! Welcome to your dream ski resort getaway! This luxurious 2 bed, 2 bath ¼ ownership unit offers stunning views down the vibrant Village stroll. Relax in style with all the amenities of a top-tier hotel, including 24-hour concierge, fitness center, pool, ski & bike valet, and more. Step inside & be greeted by the warm & inviting living space featuring a cozy fireplace & comfortable seating. The spacious open-concept kitchen is fully equipped with modern appliances & ample counter space. Retreat to the master bedroom with a plush king-sized bed & luxurious ensuite bath, while guests can enjoy the comfort of the 2nd bedroom with its own bath just steps away. Take advantage of the exceptional ski-in/ski-out access & hit the slopes. After a day of skiing, unwind with a soak in the hot tub or indulge in a massage at the spa. Don't miss out on this affordable opportunity to own a piece of paradise in one of the most sought-after destinations! See listing for video & 3D tours. GST applicable. (id:20009)
Engel & Volkers Kamloops (Sun Peaks)
531 Red Wing Drive
Penticton, British Columbia
OPEN HOUSE SATURDAY OCT 26 11:00am-12:00pm Welcome to the serene lifestyle awaiting you at the beautiful Red Wing Resort! Step into your ideal retirement haven with this carefully crafted 1395 square foot rancher. Upon entry, you'll seamlessly navigate through the spacious living room and dining area, leading to the well-appointed kitchen overlooking the meticulously maintained cedar-lined backyard, complete with a dishwasher for added convenience. The family room, boasting a gas fireplace, adjoins the kitchen and connects to the spare bedroom, a 4-piece bathroom with a bathtub, and the master suite featuring a generous walk-in closet and a 3-piece ensuite. The centrally located laundry room provides easy access to the pristine double garage. This home is equipped with a well-maintained furnace and AC unit for year-round comfort as well as a new roof. Additional storage space is available in the crawl space. Beyond the confines of your home, a vibrant community beckons, offering a recreation clubhouse for social gatherings and exclusive private beach access for Redwing residents. Embrace the tranquility and convenience of this remarkable retreat. 40+ community and small pets are welcome upon approval. (id:20009)
Exp Realty
611 Burns Street
Penticton, British Columbia
OPEN HOUSE. SATURDAY, OCTOBER 26. 10am-12pm. CLICK VIDEO. Welcome to 611 Burns Street, where modern updates meet timeless charm. This fully renovated home ($200,000 in updates) features 2 bedrooms, 2 bathrooms, plus a third bedroom or rumpus room, offering a perfect blend of contemporary updates and comfortable living. The stylish kitchen boasts cork floors, a skylight, quartz countertops, a tiled backsplash, new soft-close drawers and cupboards, and all new appliances. A built-in wine fridge that holds 144 bottles adds a touch of luxury. Ceramic tiles throughout the dining and living rooms, complemented by a wood fireplace, create a cozy yet elegant atmosphere. This versatile playful rumpus room includes built-in bookcases, storage/pantry, and room for a bed, making it ideal for guests or additional living space. Both bathrooms offer heated towel bars and heated floors for added comfort. Equipped with 4 heat pumps, hot water on demand, 18 solar panels, and 8 water barrels, this home is both sustainable and cost-efficient. The garage has been converted into a workshop for your added play area. Outside, you’ll find space for two cars and a Level 2 EV charger. An oasis patio with a partially covered deck is perfect for outdoor entertaining and relaxation. The beautifully landscaped front yard enhances the home's curb appeal. If you want a luxurious and convenient lifestyle in downtown Penticton, contact me today to schedule a viewing! 250-488-9339 (id:20009)
Exp Realty
560, 580, 610 Shuswap Street Se
Salmon Arm, British Columbia
DEVELOPERS - AN INCREDIBLE OPPORTUNITY TO DEVELOP THREE LOTS INTO A MULTI-UNIT HIGH DENSITY RESIDENTIAL PROJECT in SALMON ARM in a fantastic location; the heart of the city, virtually walking distance to all amenities, parks, shopping/ malls, sports venues, dining, daycare centers and downtown core, medical care, clinics, Shuswap hospital, family services, extending living. Bus stop across the street. The sellers are consolidating the 3 lots into one titled property, smaller home is slated for demolition (610) and have done extensive due diligence in regards to development, and a rezoning application with City of SA for R5 High density in process. With the provision of amenities specified in the R5 Zone, this density can be increased to 52.6 units per acre. Also, the city of SA is updating the OCP to be considered in early 2025 & the number of residential units could increase by a potential 30-50%. As well, the seller has engaged McElhanney a local engineering firm and are providing conceptual drawings. See property specs and detailed description in supplements and direct link to the listing. Walkability score = 79 Salmon Arm is #1 2019 best city in BC to live in. This is a prime opportunity for developers to capitalize on the ongoing growing demand for residential housing, along with the optimum location make this an excellent investment. Also see MLS 10326127 INFRASTRUCTURE INFO - SEE CITY OF SALMON ARM ONLINE MAPPING (id:20009)
Coldwell Banker Executives Realty


