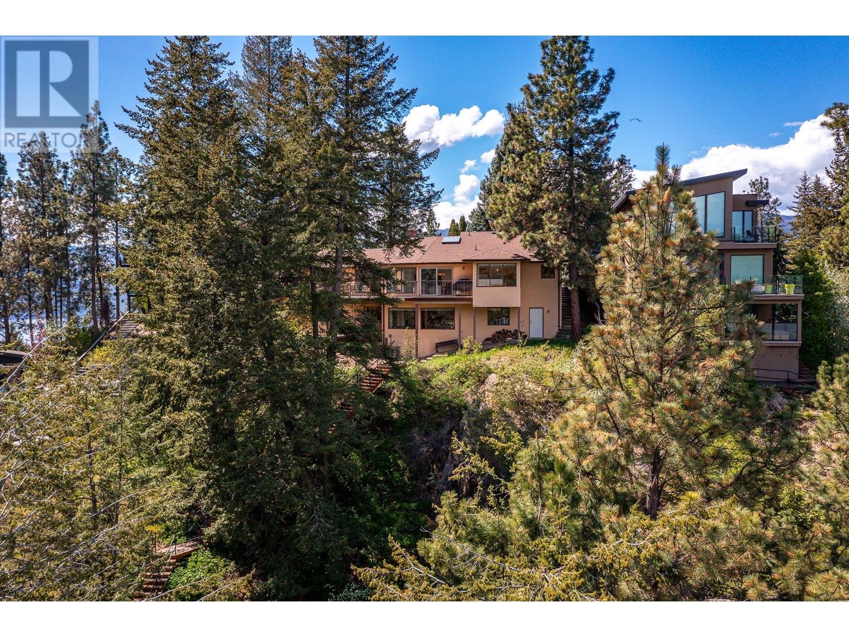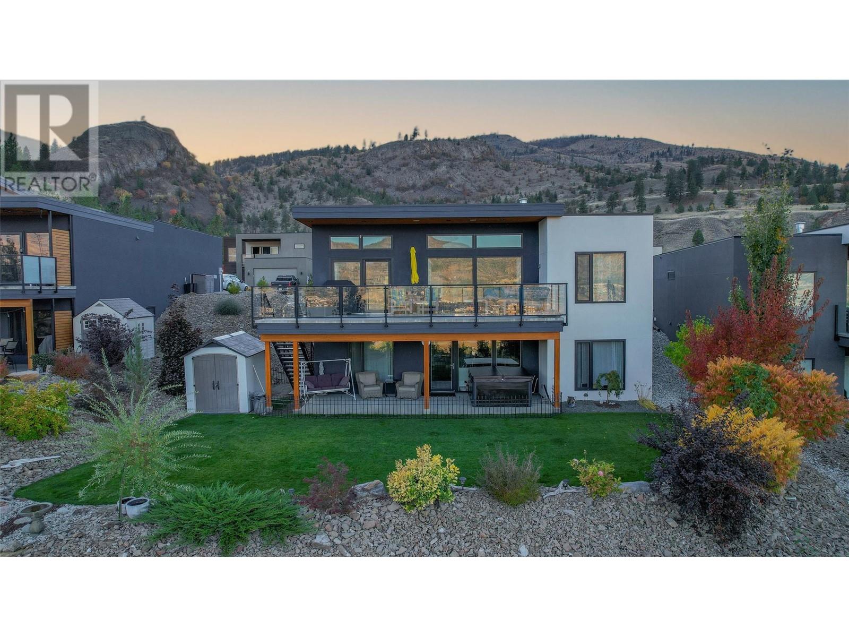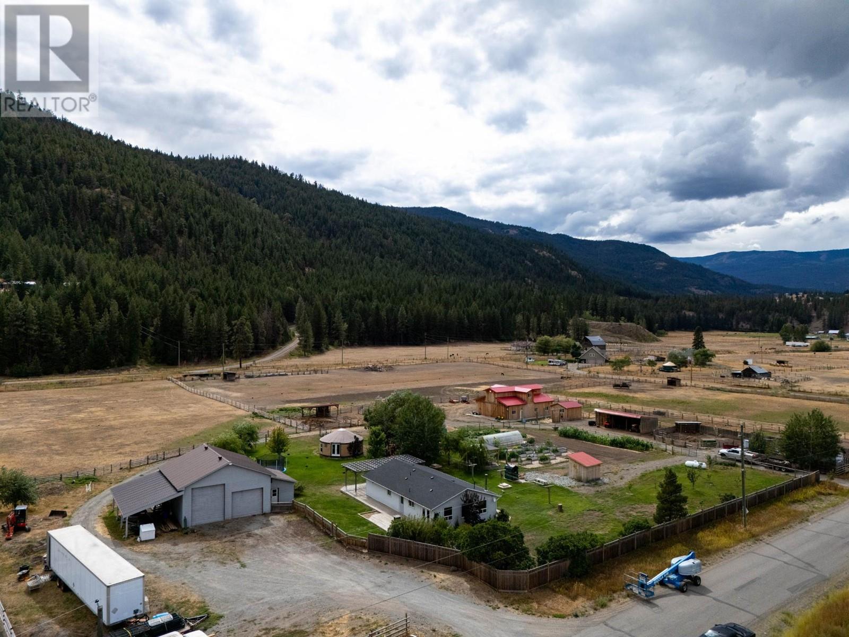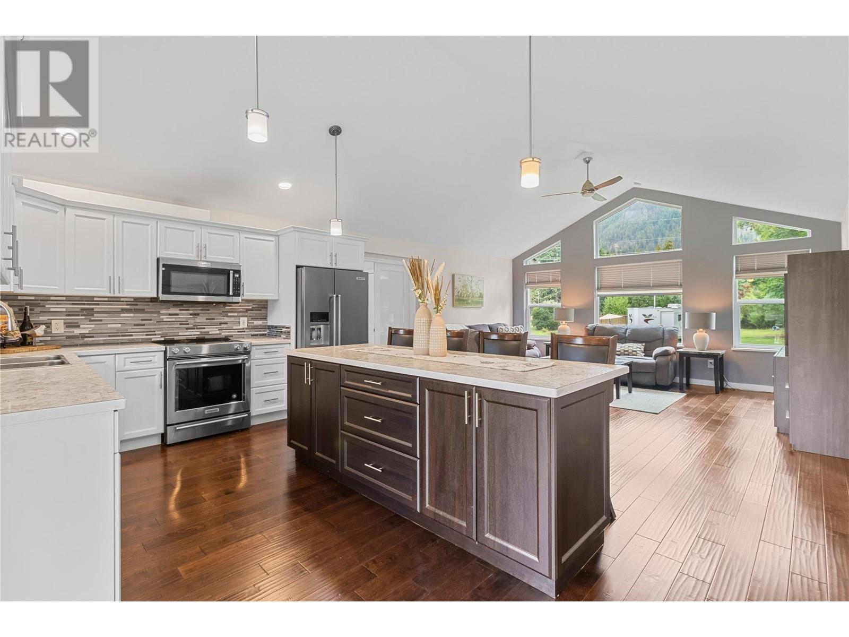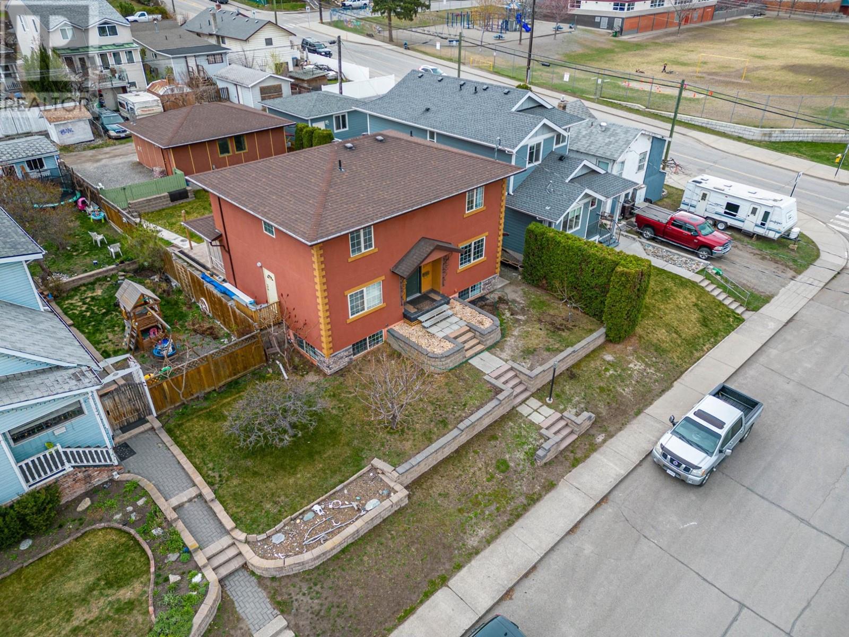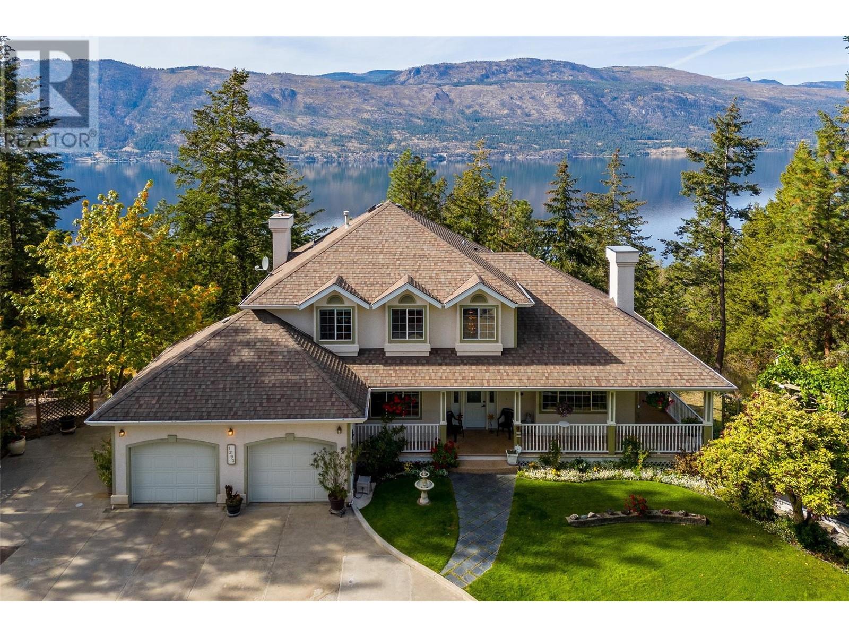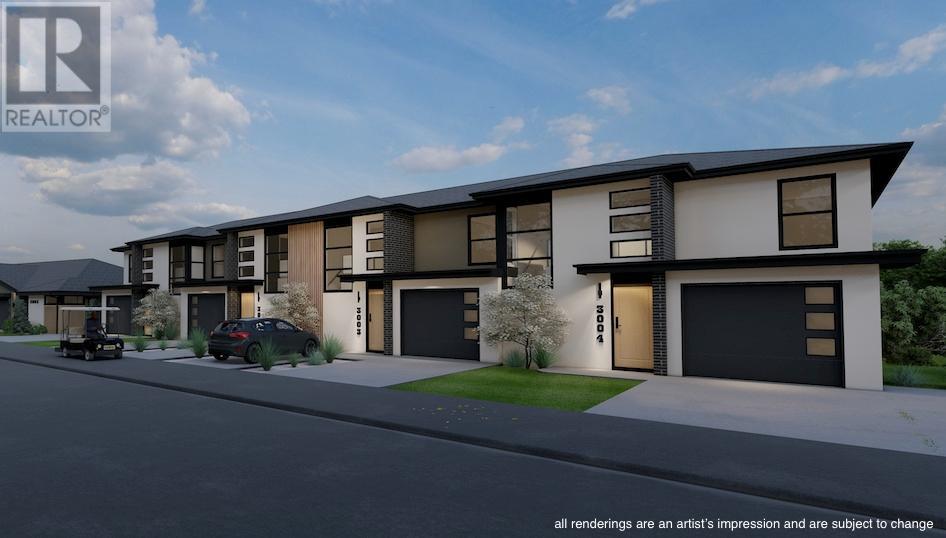981 12 Street Se Unit# 28
Salmon Arm, British Columbia
Brand New Buena Vista Lane Townhomes now under construction with Phase Four being ready for occupancy in the Dec of 2025. This is prime location Unit #28 located in Building H. Built to attract first time home buyers &/or rental investors this 1291 SqFt townhome offers 3 levels, 3 Bedrooms & 2 Bathrooms. Includes all appliances; Fridge, Stove, DW, Micro & W/D, Vacuum and all Blinds. Development contains 10 buildings & this unit offers lakeviews. Built in a lane style design with an attached garage, private side entry, hardi-board exteriors, backyard deck, extra open space parking spot along with plenty of visitor parking too. Low strata fees ($226/month), Financing OAC* with $120,000 household pre-tax annual income, financing packages for first time home buyers include 5% down payment + 5% GST, 4.59% interest rate over 25-year amortization with a monthly payment of $2,698.23. Other incentives are applicable too, such as no property transfer taxes, GST rebate & gov't down payment incentives. Property is next door to a child day care & close to schools. Investors can expect $3000/month in rental income with a +7% gross cap rate on purchase price and with 20% down payment that would be a 36% gross return on cash invested.... Best deal in the Shuswap! (id:20009)
Homelife Salmon Arm Realty.com
981 12 Street Se Unit# 30
Salmon Arm, British Columbia
Brand New Buena Vista Lane Townhomes now under construction with Phase Four being ready for occupancy this Dec 2025. This is a prime location, Unit#30 in Building H. Built to attract first time home buyers &/or rental investors this 1455 SqFt townhome offers 3 levels, 3 Bedrooms & 2 Bathrooms. Includes all appliances; Fridge, Stove, DW, Micro & W/D, Vacuum and all Blinds. Development contains 10 buildings & this unit offers lakeviews. Built in a lane style design with an attached garage, private side entry, hardi-board exteriors, backyard deck, extra open space parking spot along with plenty of visitor parking too. Low strata fees ($226/month), 10 year new home warranty program. Financing OAC* with $120,000 household pre-tax annual income, financing packages for first time home buyers include 5% down payment + 5% GST, 4.59% interest rate over 25-year amortization with a monthly payment of $2,698.23. Other incentives are applicable too, such as no property transfer taxes, GST rebate & gov't down payment incentives. Property is next door to a child day care & close to schools. Investors can expect $3000/month in rental income with a 7% gross cap rate on purchase price and with 20% down payment that would be a 36% gross return on cash invested.... Best deal in the Shuswap! (id:20009)
Homelife Salmon Arm Realty.com
981 12 Street Se Unit# 27
Salmon Arm, British Columbia
Brand New Buena Vista Lane Townhomes now under construction with Phase Four being ready for occupancy this Dec 2025. This is a prime location, Unit#27 in Building H. Built to attract first time home buyers &/or rental investors this 1455 SqFt townhome offers 3 levels, 3 Bedrooms & 2 Bathrooms. Includes all appliances; Fridge, Stove, DW, Micro & W/D, Vacuum and all Blinds. Development contains 10 buildings & this unit offers lakeviews. Built in a lane style design with an attached garage, private side entry, hardi-board exteriors, backyard deck, extra open space parking spot along with plenty of visitor parking too. Low strata fees ($226/month), 10 year new home warranty program. Financing OAC* with $120,000 household pre-tax annual income, financing packages for first time home buyers include 5% down payment + 5% GST, 4.59% interest rate over 25-year amortization with a monthly payment of $2,698.23. Other incentives are applicable too, such as no property transfer taxes, GST rebate & gov't down payment incentives. Property is next door to a child day care & close to schools. Investors can expect $3000/month in rental income with a 7% gross cap rate on purchase price and with 20% down payment that would be a 36% gross return on cash invested.... Best deal in the Shuswap! (id:20009)
Homelife Salmon Arm Realty.com
9750 Delcliffe Road Unit# 13
Vernon, British Columbia
Cameron Point Estates! Mature evergreens and majestic rock scape are the perfect setting for this exclusive, gated neighbourhood on Okanagan Lake! Follow the private road circling the central greenspace until you arrive at #13, custom built for the owner and on the market for the first time! 3 bedrooms, office, 2.5 baths and 2-car garage. Step inside and experience the impressive lake views throughout the home. Entertainment sized decks on both levels. Dining room with skylight, kitchen with inviting breakfast nook that has 180 degree lake views, and the welcoming living room features a wood burning fireplace with a lovely mantel surround! Primary suite and laundry room on main for easy living. 2 guest bedrooms, office, full bathroom, and large family room on lower level. Additional under-stair storage room plus 2 more closets provide ample space for your storage needs. Stroll through the yard and down the stairs to your lakeside deck, private dock, and boat lift. A small public access point with a pink shale beach is within walking distance offering a perfect retreat for soaking up the sun. Try hiking & mountain biking next door at Ellison Provincial Park or golf at nearby Predator Ridge. All this a mere 20 min to downtown Vernon. (id:20009)
RE/MAX Priscilla
920 Glenwood Avenue Unit# 306
Kelowna, British Columbia
Welcome to this top (3rd) floor, beautifully updated 2-bedroom, 2-bathroom condo located at this highly desirable complex. Flooded with natural light from two skylights, this bright and airy unit features an expansive open floor plan and a cozy gas fireplace, perfect for relaxing evenings. The spacious living and dining area flows seamlessly, offering plenty of room for entertaining and comfortable everyday living. The south-facing enclosed balcony invites you to relax and enjoy sunshine year-round. Having a Guest suite available to rent for visiting guests makes this place perfect. The modern kitchen comes equipped with newer appliances, abundant storage, and ample counter space, making meal prep a breeze. Both bedrooms are generously sized, with an ensuite bathroom for added privacy. The complex offers an array of amenities, including a clubhouse, guest suites, outdoor BBQ area, gardening plots, workshops, and secure parking. Just a short walk to nearby shops, restaurants, and other conveniences, this location provides the perfect blend of accessibility and tranquility. Pictures and a description don’t do it justice it really is a must see. Top-floor units with this much natural light and exceptional features are rare to come by—don’t miss your chance to own this extraordinary home at an unbeatable price! (id:20009)
2 Percent Realty Interior Inc.
138 Ridge Close
Penticton, British Columbia
Own this home up at Skaha Hills. This 4 bdrm, 3 bath rancher with walkout lower level has sweeping lake & mountain views. The main floor master bedroom includes a walk-in closet plus an ensuite bathroom with a luxurious shower & double sinks. The gourmet kitchen has lots of room for storage, an oversized island for prepping & entertaining people with an area for 4 bar stools. Enjoy the outside upper deck to take in the view, lots of room for patio furniture & barbeque. The lower level is the ideal space for your children and/or guests, complete with 3 bedrooms, a recreation area, games area, storage and another full bathroom. Beautifully landscaped front yard w/ built-in irrigation system, a large area outside for games on the grassed area & all can be stored in a large shed. Or chill in the Hot tub and relax after a hard day of golf or skiing. This home includes a gas fireplace in the living room, new Kitchenaid fridge, water softener, osmosis system & hot tub. MCA66 Audio kit w/ 6 speaker zones, upgraded stone work and cabinetry, upgraded glass double garage door, a $10,000 staircase added to the deck (exterior) and premium lift/slide patio door. There is also a clubhouse with a gym, entertainment area, pool, hot tub & Pickleball courts. (id:20009)
Royal LePage Desert Oasis Rlty
5915 Kennedy Street
Summerland, British Columbia
OPEN HOUSE THIS MONDAY 11-1!! Ideal Family Home! This 4 Bedroom, 3 Bathroom Gem Sits On A Beautiful, Private, And Fully Irrigated .21-Acre Lot in The Heart of Summerland; Close to All Amenities and Just Minutes to Peach Orchard Beach Park, the Yacht Club and the Popular Summerland Waterfront. Features Bright & Open Main Floor Kitchen, Living, & Dining Spaces with Vaulted Ceilings + 3 Bedrooms Including The Primary with Ensuite. Entertain on The Large, Covered, 20X13 Deck with Partial Lake Views & Overlooking the Lush Pool-Sized Yard with Multiple Garden Beds, Fruit Trees and a 8X16 Shed. Back Inside, The Lower Level Offers A Great Layout, With A 4th Bedroom or Office, Large Laundry Room, and Walkout Access to The Back Yard with a Covered Patio Making It Super Easy To Add a Mortgage Helper, A 5th Bedroom, Or Leave It As A Versatile Flex Space. Large 12X24 Single Garage with Work Bench and Space for All Your Projects. Meticulously Maintained And Truly Move-In Ready, With Recent Updates Including Newer Windows/Doors, Furnace, Hot Water Tank, And Roof. Ample Parking Space For Multiple Vehicles And All Your Toys—This Home Is Ready For You! (id:20009)
2 Percent Realty Interior Inc.
1020 Lanfranco Road Unit# 9
Kelowna, British Columbia
Location is everything in real estate and this one level, beautifully updated rancher has that feature in spades. Located in the lower Mission, the meadows complex is ultra convenient within walking distance to shopping, coffee shops, doctor offices, the beach...you name it! Plus, its location in the complex is another bonus as it backs east toward a sports field allowing you to enjoy the sunshine from a covered patio. A 3 bedroom option is a rare find in communities like this. (id:20009)
Exp Realty (Kelowna)
525 Killarney Road
Kelowna, British Columbia
Don't Miss This Incredible Opportunity! Step into your dream home beautifully updated & spacious half duplex, nestled on an oversized lot backing farmland and serenity! Featuring a remarkable 30 x 30 detached garage/shop along with a fully-equipped in-law suite! Experience the charm of modern farmhouse flair as you enter the spacious rooms that provide room for everyone. The main floor boasts a welcoming dining/living area, complete with upgraded lighting and stylish wood laminate floors that create a cozy yet practical atmosphere. The recently updated kitchen flows effortlessly into an oversized covered sundeck, perfect for entertaining or enjoying quiet evenings under the stars. Retreat to two large, airy bedrooms, each drenched in natural light, and a freshly renovated bathroom that exudes a spa-like ambiance. Venture downstairs to discover a fantastic 2-bedroom in-law suite, designed for comfort and convenience! With low-maintenance flooring, a bright white kitchen that opens to a spacious living and dining area, and a modern bathroom, this suite is as inviting as it is functional. Step outside where the expansive patio leads to a lush lawn, perfect for gatherings or leisurely afternoons. And for the handyman or woman, the shop is a true gem, featuring a 220 v 50 amp plug and roughed-in plumbing, offering endless possibilities for projects or hobbies! Seize this amazing chance to own a home that truly has it all—space, style, and versatility await! Open House Sat 12-4! (id:20009)
Engel & Volkers Okanagan
1688 Nicolls Road
Merritt, British Columbia
This 10.3-acre flat property offers an ideal setting for a peaceful rural lifestyle, providing a fully equipped & serene retreat. The land is thoughtfully laid out with cross-fenced pastures & well-planned alleyways, making it perfect for livestock management. Key features include electric waterers, a barn with a loft, a chicken coop, livestock pens, a greenhouse, & a garden area. The property also boasts a pergola, a yurt, & dedicated children's play area for enjoying outdoor living. A detached workshop & a fenced private yard enhance the versatility of this property. The charming country-style home, renovated in 2016, adds the finishing touch to this tranquil escape. Located just 15 minutes west of Merritt, it's ideal for those seeking a rural setting without being too far from town. Contact the listing agent for more information & to schedule a private tour. All measurements approx. & buyer to confirm if deemed important. (id:20009)
Royal LePage Merritt R.e.serv.
880 28th Street Se
Salmon Arm, British Columbia
On a 1/3 Acre Lot sits this Family home with extra privacy in Hillcrest, the most coveted family neighbourhood in Salmon Arm. Bi-level with 3 bedrooms upstairs and two in the basement—lots of space at almost 2400/ sqft with a full basement and a separate entrance; there is room to spare! Enjoy the updated kitchen and appliances, hardwood floors, bathroom, and light fixtures on the main level. Bonus features included the double carport, ample driveway parking, & upgrades including a newer gas furnace and air conditioning and exterior stair replacement. The top level is move-in ready, with a lovely open floor plan in the main room. Downstairs has 2 more bedrooms, a bathroom, storage, laundry, and a workshop! Enjoy the kid and pet-friendly fenced yard with a BMX pump track, garden, covered deck and room to run. You can hardly see your neighbours with all the lush trees around you, so you can capture the zen feeling of rural life in town, while being close to schools, daycare, and the family recreation center, with an ice rink, pool and gym, this top-of-the-hill location brings a place for family peace and harmony. Come and feel the Zen vibes of 880 28 St. SE Salmon Arm SE (id:20009)
Exp Realty (Sicamous)
136 Meadow Crescent Unit# 37
Enderby, British Columbia
In the picturesque town of Enderby BC, nestled in the Mountain Valley, you will find a community of mobile homes for individuals aged 55 and above, along with a new modular Lake Country Homes residence awaiting your arrival. This home features an open floor plan where the kitchen is the heart of the home, with an eat-in island seamlessly connecting to the living room, with large windows and beautiful floors. Enjoy a spacious main bedroom with a full ensuite, allowing for ample space to move around or even accommodate extra furniture, like a hobby desk or reading chair, generous closets, and a large laundry room for added storage to maintain neatness. There is also a spare bedroom and two recently constructed wooden porches. Energy-efficient windows, brand new appliances and construction keep the monthly costs down. The area is peaceful and welcoming, offering a patch of land for gardening and enhancements for you to create an ideal outdoor living area. With convenient access to shopping, medical facilities, and expansive views of the mountains under the vast open sky, this property could become your tranquil retreat during retirement. Schedule a viewing today. (id:20009)
Exp Realty (Sicamous)
421 Hillier Road
Sicamous, British Columbia
This 2017 constructed residence, along with various additional structures, is situated on striking riverfront land within Sicamous, British Columbia's city boundaries. It boasts a highly secluded environment, providing views of the river and mountains, as well as convenient proximity to a range of amenities such as shops, eateries, and marinas. Featuring an unfinished lower level, you have the opportunity to fully personalize this tailor-made residence. An airy layout, with a dining kitchen, high ceilings, and engineered wood flooring, delivers opulent touches, while two full bathrooms and bedrooms equipped with walk-in showers ensure comfort and ease of use. Your lifestyle in Shuswap is now elevated, with numerous storage and parking possibilities for accommodating all recreational gear. The experiences awaiting you, from enjoying private riverfront access to paddleboarding and boating on Shuswap lakes, will create enduring, joyful family memories. Sicamous is growing with a new full medical facility, daycare center, and civil improvements. Quick access to Salmon Arm 23 min & 45 min to Revelstoke. Book your private property tour today. (id:20009)
Exp Realty (Sicamous)
5 97a Highway Unit# 30
Sicamous, British Columbia
Come and check out this freshly remodeled mobile home, complete with new appliances and furnace. Located on the sunny south side of Sicamous, you can revel in the open layout of this property. Within close proximity are grocery stores, dining options, numerous beaches, and spots to launch your boat. Settle into the lake lifestyle with ease at Sicamous Creek Mobile Park. Sicamous is on the upswing, with plans for a new medical facility by 2025, a recently established daycare and infant care center, as well as schools for all ages. This community, where you can easily walk around, is thriving with recreational activities, cultural events, programs for seniors, and opportunities for sports at every age level. (id:20009)
Exp Realty (Sicamous)
6325 Old Kamloops Road
Vernon, British Columbia
Welcome to your dream home, set on 12.86 acres of beautiful ALR land with spectacular views of Swan Lake. Just minutes from downtown Vernon, this expansive over 3,500 sq. ft. property offers a perfect mix of rural charm and modern luxury. This spacious 5-bedroom, 4-bathroom home includes a 2-bed, 1-bath in-law suite, providing flexibility for extended family or rental income. The kitchen has been recently renovated with quartz countertops and brand-new stainless steel appliances, creating a stylish and functional space for cooking and entertaining. For the car enthusiast or hobbyist, the property features two oversized double garages plus a detached garage/shop, offering plenty of room for vehicles and storage. There's also a pole shed and ample space to park your RV, trailer, boat, quad, or side-by-side. With its breathtaking views, spacious layout, and prime location, this Vernon property offers a rare opportunity to enjoy peaceful country living with all the modern conveniences. (id:20009)
Engel & Volkers Okanagan
1260 Raymer Avenue Unit# 460
Kelowna, British Columbia
SUNRISE VILLAGE - Bright & Quiet! This home backs onto open fields with gorgeous mountain views! Welcome to the popular “D” Model, with 1402 sqft + 180 sqft fully insulated SUN ROOM. Featuring MANY UPDATES: Windows,Roof & Furnace all replaced in approx. 2013, New AC 2019. Kitchen has been updated which added a full-size island, ample storage & countertop space. The open concept living room/dining/kitchen with laminate flooring is a nice upgrade as well. The family room enjoys mountain views and features a gas fireplace. The master bedroom is very spacious with walk-in closet & 3 pc ensuite bathroom. The guest bedroom with plenty of closet space & is across the hall from the 4pc bathroom. Plenty of storage in the DOUBLE GARAGE, 4 foot crawl space & garden shed. Lovely spacious backyard with raised garden beds, low maintenance landscaping & large patio make it a wonderful place to relax. Minutes away form: H20 Centre, Pandosy Village, Rotary beach, Gyro Beach, Walking trails, shopping, restaurants. The complex has RV PARKING. THIS ONE IS STILL AVAILABLE & EASY TO SHOW! 45+ Age Restriction *OPEN HOUSE SUNDAY OCTOBER 13th 1pm-3pm (id:20009)
2 Percent Realty Interior Inc.
787 Lawson Avenue Unit# 1
Kelowna, British Columbia
WELCOME TO 787 LAWSON! Another beautiful build brought to you by SNG & RAVA Homes with BUILT TO SUIT options available.***LIMITED TIME DEVELOPER INCENTIVE OF LIFESTYLE PACKAGE ( HOT TUB, TV & COVER AND BBQ ) IF FIRM SALE BY DECEMBER 15, 2024.***Come check out this sleek modern design located just steps to the downtown Core, Casino, restaurants and Okanagan Lake. As you step into this quality built 3-bedroom, 3 bathroom home you will be greeted with a large and bright open floor plan. This first floor offers large windows, fireplace, living room beautiful kitchen, guest bathroom and laundry/pantry. The kitchen offers SS appliance, solid slab quartz back splash with matching counters, large to ceiling quality wood cabinets with soft close drawers, all sitting on 100% high quality waterproof flooring. Upstairs features 2 spare bedrooms, full guest bathroom, large master suite with a 3-piece ensuite. Other great features include, vaulted ceilings throughout the upper floor, Central air, HRV (Heat Recovery System), single car garage w/ storage, electric car charger roughed in, gas range, bright sky lights, second floor balconies, custom blinds throughout, security cameras and glass railings on main level. COME VISIT US AT OUR BRAND NEW SHOW SUITE LOCATED AT #4-837 STOCKWELL AVE EVERY SATURDAY AND SUNDAY 1-3PM. Hurry and call you Realtor now! (id:20009)
Royal LePage Kelowna
919 Dominion Street
Kamloops, British Columbia
Rare to find a 20 year old two story family home with 4 bedrooms upstairs & an in-law suite down in this sought after area of Kamloops. French immersion elementary is only a few doors away and the high school a few blocks. The open great room designed house features an island kitchen with newer built-in appliances, French doors to a large covered patio, private south facing yard, detached 28Wx 22D double garage with lane access & RV parking. There is also a formal living or dining room depending on your tastes with a built in cabinet & shelving unit. Main floor also has hardwood throughout, spacious tiled entrance, den/office or bedroom, laundry room & 2pc bathroom. Upstairs there are 4 bedrooms, 2 baths , laminate throughout, large master bedroom having a walk-in closet, ensuite bath with a separate shower & soaker tub. The basement in-law suite with an outside entrance, open 1 bedroom studio layout which could easily be divided off for more privacy, along with roughed in plumbing for in-floor heating & future laundry. The other half of the basement is partially finished & would make a great rec room or gym. House has a 200 amp service, 5yr old hi-ef furnace, 7yr old hi-ef h/w tank, u/g sprinklers, wired for security, n/gas for bq to patio, as well as 100 amp sub in the garage along with 220 power & water. There is to much to mention so take a look & see if this is the new home for your family!? (id:20009)
Royal LePage Westwin Rlty.
RE/MAX Real Estate (Kamloops)
847 Morrison Avenue Unit# 1
Kelowna, British Columbia
Discover luxurious living near Downtown Kelowna and the vibrant Pandosy Village in this 2021-built townhome at the Terraces on Morrison. This bright 3-bedroom, 2.5-bathroom home features an open-concept layout with the kitchen and living area at the heart of the home. The main living area has 9-foot ceilings, luxurious and durable vinyl plank flooring throughout, and large windows that create heartwarming spaces filled with natural light. Enjoy summer evenings on your private rooftop terrace patio, complete with gas/BBQ outlets, frost-free hose bibs, and electrical power. Upgraded with a gas fire table. Perfect for entertaining or relaxing in privacy. The insulated and secured garage offers extra-height storage space for sports equipment, bikes, kayaks, and canoes—ideal for the Okanagan lifestyle. This home includes numerous upgrades such as a rooftop patio awning, garage floor epoxy, Hunter Douglas window treatments with power view automation, a privacy wall on the rooftop patio, a new front door, and an upgraded front walkway. The interior boasts Vinyl flooring top to bottom, and a stylish glass-paneled front door. Located centrally, this home is within walking distance of beaches, shopping, dining, schools, and entertainment. Don't miss out on this incredible opportunity. Contact us today to book your private viewing. (id:20009)
RE/MAX Kelowna
1293 Camp Road
Lake Country, British Columbia
STUNNING 2.48-ACRE LAKE VIEW HOME! Experience your DREAM LIFESTYLE in the heart of wine country with this meticulously maintained home, featuring BREATHTAKING VIEWS of Okanagan Lake. This magnificent property features custom craftsmanship throughout and a welcoming, spacious layout, perfect for entertaining. With 5 bedrooms and 4 bathrooms, there’s ample space to enjoy privacy and comfort. The basement includes 2 bedrooms, offering great opportunities for an in-law suite, nanny’s quarters, or a mortgage helper with rental income from your legal suite. This home is a wine enthusiasts dream, featuring a dedicated wine-making room and an address on the famous Okanagan wine trail, neighboring Grey Monk Winery. The beautifully landscaped grounds include vegetable gardens, grape vines, berry bushes, and a fruitful Elderberry tree, creating an outdoor oasis. Enjoy stunning lake views, wildlife, and BBQs from your three-sided wraparound balcony, maximizing your outdoor living space. Safely store your boat and RV in the spacious 2-bay shop, which includes a paint room for restoration projects. The large, wood-heated workshop is equipped with a dust collector, along with an office and bathroom—ideal for starting your home business. Just 10 minutes from Kelowna Airport, 4 minutes to the boat launch, this property offers the ultimate in convenience and recreational opportunities. Elevate your lifestyle with this spectacular home combining comfort and an UNBEATABLE LOCATION! (id:20009)
RE/MAX Realty Solutions
5012 Sun Rivers Drive
Kamloops, British Columbia
Introducing Ladera, the newest townhome lifestyle experience at Sun Rivers Resort Community. Designed for low-maintenance living, Ladera offers 2-4 bdrm/3-4 bathroom multi-level homes, ranging from approx. 2071-2645sqft, over a variety of layouts. All units are fully finished, including appliances and window coverings. The meticulous design offers bright living spaces with 9ft ceilings, large windows, daylight lower levels, and ample parking. The kitchens include extended height uppers, modern integrated hardware, quartz counters, large islands, and more. Attention to detail is evident from the exquisite ensuites, to the 8' sidelite entry door (most plans), to the expansive outdoor spaces. Every unit is acheiving Step 4 Energy Rating and contains geothermal heating and cooling, ICF foundations, and R/I EV. GST is applicable. *Interior photos are from an A2 unit. Please note that some photos are of a different staged unit. (id:20009)
Engel & Volkers Kamloops
223 Conklin Avenue Unit# 101
Penticton, British Columbia
Built in 2018 – this beautiful three bedroom and three bathroom half duplex with 1599 sq/ft finished on the main and upper floors and 715 unfinished sq/ft in the lower level is sure to impress. Modern quality finishes and an open concept design make for a beautiful interior featuring a large living area on the main, adjacent bright kitchen with gas range, quartz counters throughout, center island and custom pantry, dining area, and two-piece powder room. Loads of natural light flow throughout this home. The upper level features the primary bedroom, walk in closet and ensuite featuring double sinks and an impressive tiled shower, two large guest/kids bedrooms, four piece main bath and laundry next to the bedrooms. The basement can be easily finished as it is framed, electrical and exterior drywall is done, and it’s plumbed for a bathroom, providing the option to add to the value of your home or utilize it as storage. The Craftsmen style exterior is accented with a large covered patio, and a fenced yard for the kids and pets. This is the front facing unit with lots of street parking and one stall behind with lane access. Located in the north end of Penticton, close to downtown, shopping, schools, the Events and Community Center and more. Forced air, natural gas heat, and central air conditioning make for comfortable living. Book your showing today! (id:20009)
RE/MAX Penticton Realty
3075 Vint Road Unit# 101
Kelowna, British Columbia
Discover modern living in this stunning 3-bedroom, 3-bathroom townhome, ideally situated to capture breathtaking southeast views. With hardwood floors and 9-foot ceilings, the open floor plan invites abundant natural light, making the living room, complete with a cozy gas fireplace, the perfect gathering space. Upstairs, you’ll find three spacious bedrooms, while a generous bonus room on the lower level offers versatile space for entertainment or relaxation. As a corner unit, it boasts added privacy with no neighbor on one side. Located just a short walk from UBCO and various hiking trails and only a 10-minute drive from central Kelowna and the airport, this home combines convenience with a serene lifestyle. Don’t miss out on this exceptional opportunity! (id:20009)
Exp Realty (Kelowna)
7468 Dixon Dam Road
Vernon, British Columbia
170+ acres of prime acreage development. Gently sloped property ideal for gorgeous views. At the end of Dixon Dam Rd ensuring privacy. Numerous walking and riding trails throughout the property and running along the edge of the property is the comforting light sound of BX Creek. Enjoy the walking trails around the creek and be assured by its steady and easygoing flow that water is available. Extensive trail networks through out the property allow for access and viewing of properties development potential. The Seller had plans for a small 2 phase subdivision of two 18(+/-) acre lots however the properties Official Community Plan is for 5 acre lots (34 lot max). Adjacent to the property are two 6 lot subdivisions of 5(+/-) acre lots being developed as well as a close proximity property with a 27 lot 5(+/-) acre subdivision being proposed. The value per acre of this property is the best on the market right now. This is a real opportunity to purchase a private acreage with both immediate and future potential. This is a rare 170+ acres with many drivable roads and walking trails, you can see with your own eyes the tremendous value you are getting and astounding natural beauty. By appointment only, there is a large locked gate at the driveway with enough concrete blocks to give the appearance of the entrance to a fortress. Buyers must be accompanied by an agent at all times. (id:20009)
Royal LePage Downtown Realty




