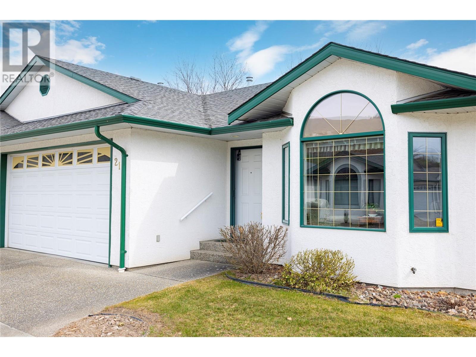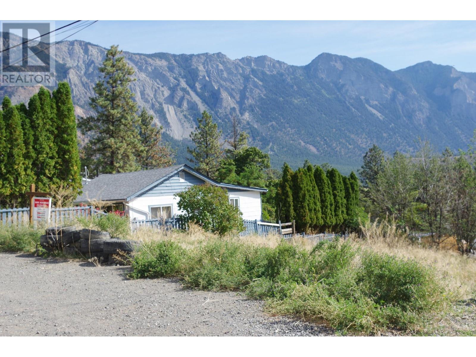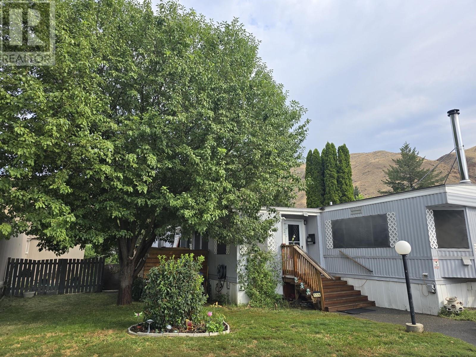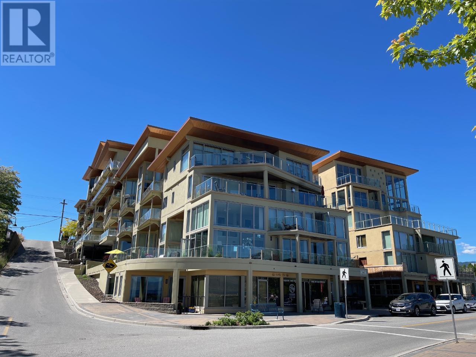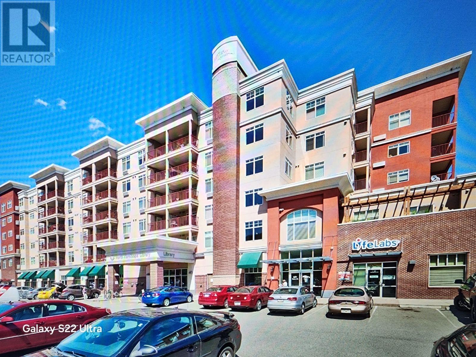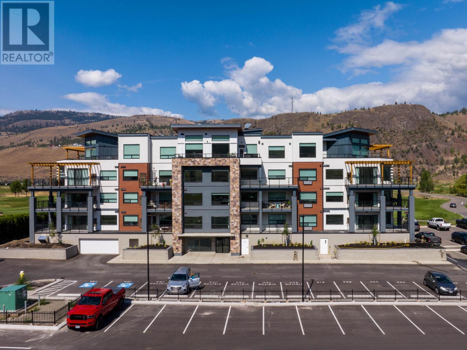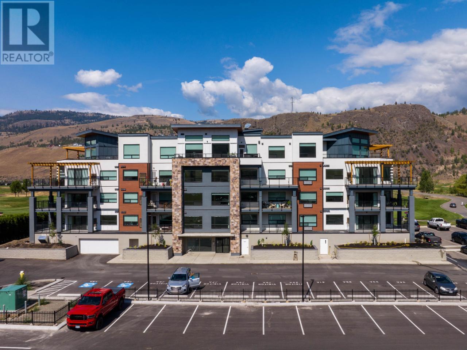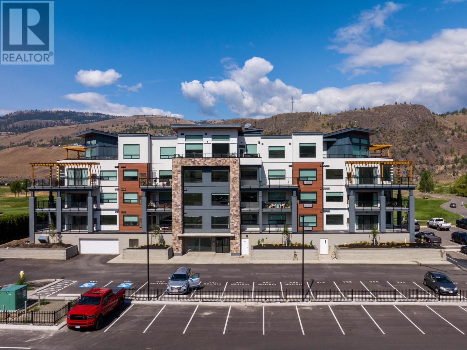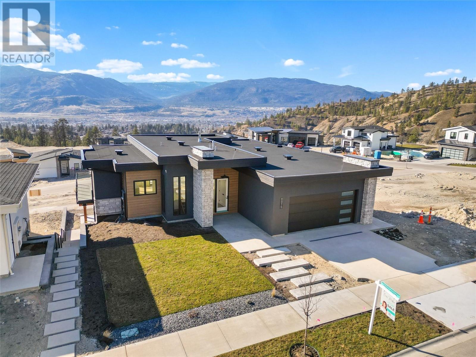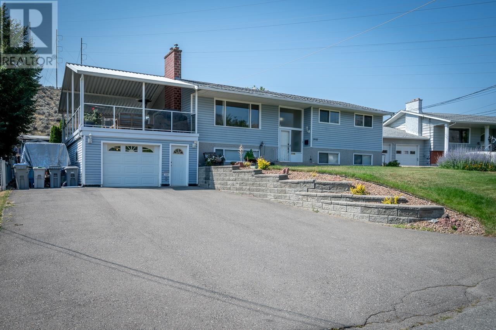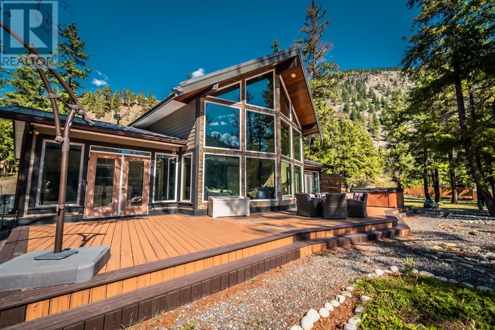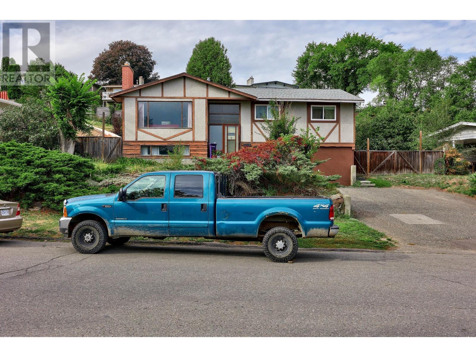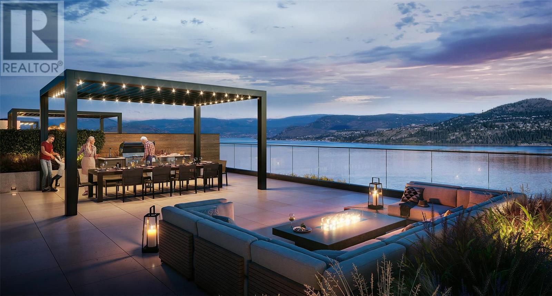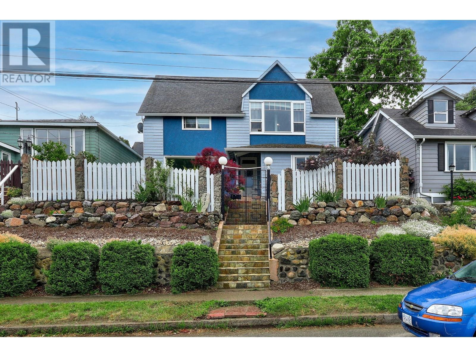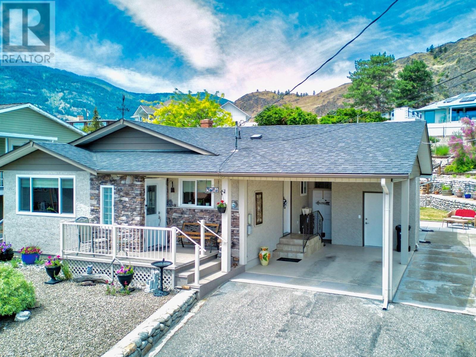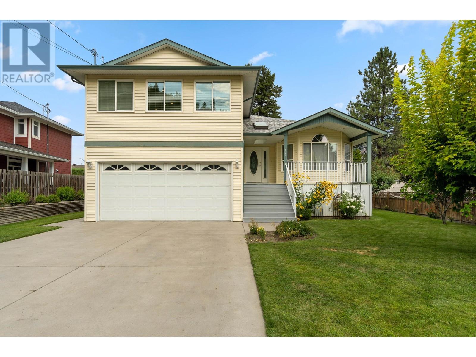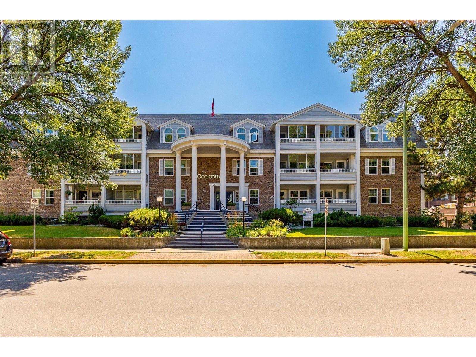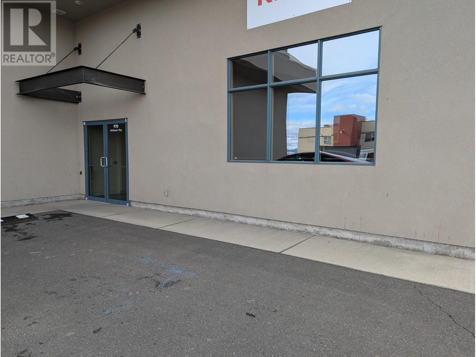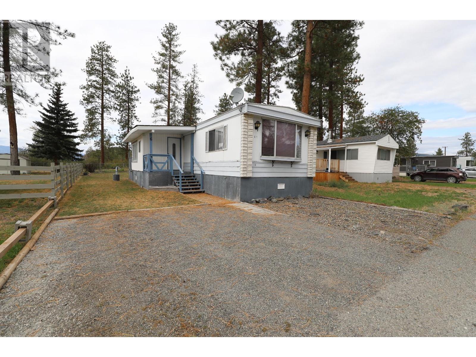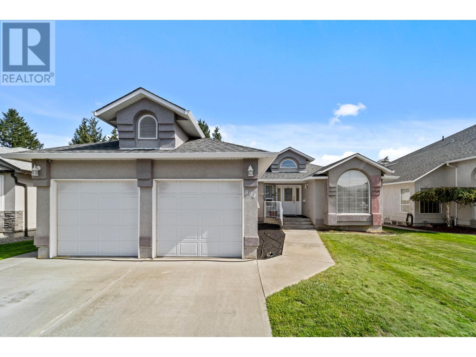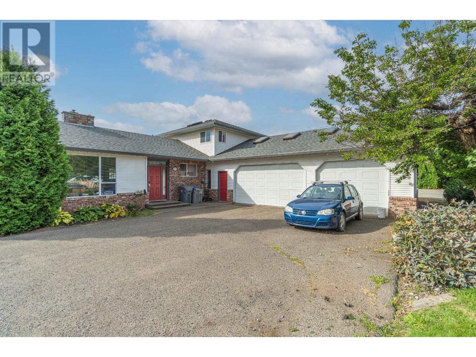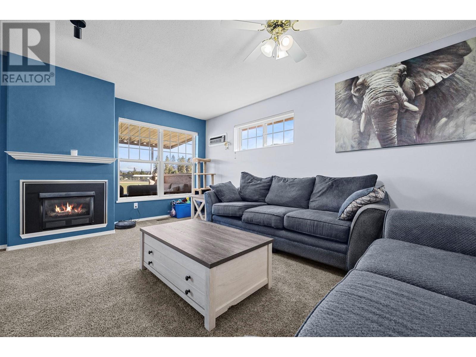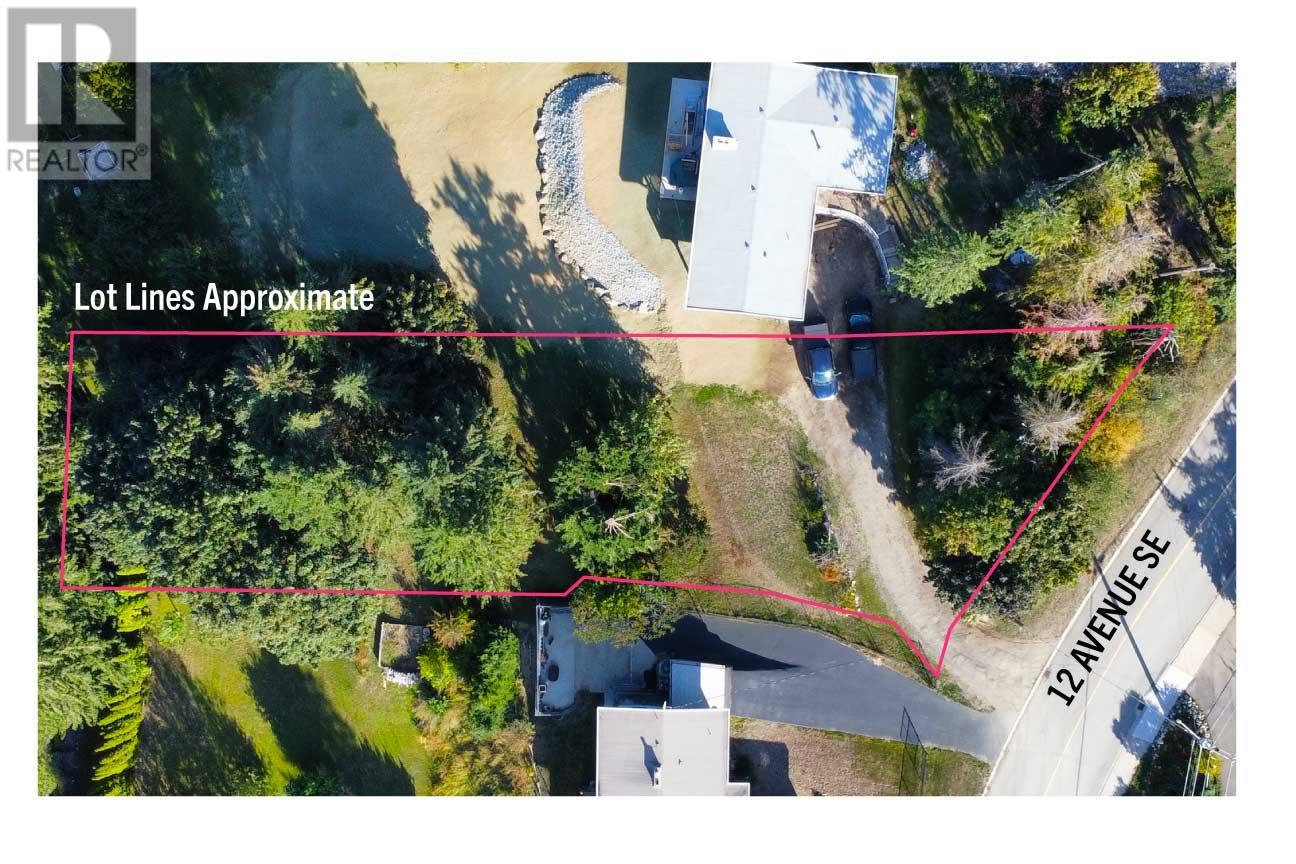2821 Old Hedley Road
Princeton, British Columbia
Do you dream of sparking a new life? Being healthy and free in mind, body, and spirit? Nestled between picturesque Old Hedley Road and the beautiful Similkameen River lies the potentiality of generating sustainability, self efficiency, creating community, rejuvenation of land, soil, nature, body, mind and heart. This property resonates with peacefulness and beauty of nature, holding great possibilities for a multi-generational family. On a beautiful 4-acre parcel sits a cape cod style home, on river frontage, 2 acres of mature haskaps, greenhouse, shops, cabin, and numerous outbuildings, which can easily be repurposed. Located in Area G - an area of land with no by-law restrictions, which means the possibilities are almost endless. The well water is exceptional in flow and taste, the very best in the Okanagan Similkameen. If you have been dreaming of effective change, you resonate with nature, wanting sustainability, self governance, and a community of belonging and sharing, your opportunity has arrived. Delve in deeper for more details, sense and feel for yourself. All measurements are approx. (id:20009)
Engel & Volkers South Okanagan
2710 Allenby Way Unit# 21
Vernon, British Columbia
Welcome to #21 in Gracelands, one of Vernon's premier 55+ adult communities. Likely the best location in the strata complex is this very spacious and well thought out custom floor plan boasts a double garage, open concept living with main floor primary bedroom, ensuite and walk-in closet. The great room off the kitchen is perfect for entertaining and the large eat in kitchen has lots of nice cabinetry and windows to let in all the natural light. Step out of the kitchen to an open outdoor yard space with plenty of room for BBQ'ing and enjoying the awesome Okanagan sunshine! The lower level is set up with a full bathroom, one more bedroom, a large family room, and generous storage room that could easily be turned into an office or craft room. Motivated seller! (id:20009)
Royal LePage Downtown Realty
1673 Harbour View Crescent
Kelowna, British Columbia
Welcome to the final phase of West Harbour - the Okanagan's premiere lakefront community! This beautiful home is currently under construction with 4 bedrooms, 4 bathrooms designed with the beach in mind! The kitchen features white shaker cabinetry with an oak kitchen island, quartz countertops and backsplash, a 36"" range and top-of-the-line appliances will have you cooking non-stop for your new neighbours and all the visitors! The primary room is on the main floor complete with a large walk-in-closet and an ensuite you'll fall in love with. Downstairs are three more bedrooms, a walkout rec room and private patio space. Complete with a two-car garage with room for two more cars in the driveway. Who can forget why you're shopping in West Harbour - it's all about the amenities! Private beach, pool, hot tub, playground, dog run, sports courts, clubhouse, fitness room, all for a low fee of $245/month. Don't forget -- there's also no PTT, no GST, no Spec Tax. Come by the show home to see everything West Harbour Phase 4 has to offer! (id:20009)
Royal LePage Kelowna
4329 Crystal Drive
Vernon, British Columbia
Discover this exquisite property nestled in a serene family neighborhood of East-Hill, perfectly situated near top-rated schools, beautiful parks, and convenient shopping. This location is truly unparalleled. Perched atop East-Hill, this home offers a private sanctuary enveloped by lush greenery, complete with charming flower beds and picturesque rock paths in the backyard. Imagine sipping your morning coffee under the covered patio, while watching your children and pets play. Inside, the home is bathed in natural light and boasts an open-concept design. Relish your meals in the cozy breakfast nook or the elegant formal dining area. The lower level features a cold room, ideal for storage, and a versatile workshop area. The lower guest bedroom has a small window and may not be considered a legal bedroom. This home is an absolute must-see. Contact the listing agent today to schedule your private viewing. (id:20009)
Exp Realty (Kelowna)
750 Marin Crescent
Kelowna, British Columbia
Imagine... Your own custom built lake view home with 1 bedroom self contained nanny/in-law suite! Marin Crescent has always been a much sought after address for those who have been successful in business, sports or the medical field. Those who could live anywhere choose to live here for the breathtaking views and wonderful family friendly, but quiet neighborhood. This is a very well built and thoughtfully laid out home in which quality craftsmanship and design are fused to offer you a living space that is as practical, as it is beautiful. Highlights include a huge covered deck for sunset cocktails, home theatre room with bar adjacent to the games room, chef's kitchen, a wine room, primary bedroom with ensuite on the main floor and a second primary bedroom with ensuite on it's own floor above! The current owners have tastefully remodelled so all you have to do is move in! Full details of this home including floor plans are available upon request. (id:20009)
Coldwell Banker Executives Realty
2168 Chilcotin Crescent
Kelowna, British Columbia
Check out this stunning Rancher with walkout basement in Kelowna's desirable Dilworth Neighbourhood. This home stands out above the rest with its unique roof lines and curb appeal. Spend your time enjoying your morning coffee on the private front porch area, or taking in the City/Mountain views off the back patio. Inside, you will see beautiful hardwood floors, vaulted ceilings, large floor to ceiling windows, and large rooms throughout the home; including a master suite and kitchen that are sure to impress. The lower Floor plan should be relatively easy to create a 2 bedroom suite leaving 2 additional bedrooms available for the upper occupant. With just a short drive(or walk) to shops, parks and the Kelowna Golf and Country Club, this home is in the ideal location for anyone trying to experience all Kelowna has to offer. (id:20009)
Coldwell Banker Horizon Realty
1088 Clarance Avenue
Kelowna, British Columbia
Welcome to 1088 Clarance Avenue, your dream home in the highly desirable The Ponds community. This custom 2018 built home with a legal suite offers luxurious living at its finest. With 6 beds plus a large office & 6 baths this home boasts an incredible open-concept layout with soaring ceilings, lake views & top-tier finishes. The gourmet kitchen is equipped with high-end smart appliances & a walk-in spice kitchen featuring a second fridge, sink, stove, oven & tons of storage. The upper level is devoted to the master suite, a true retreat with access to a lake-view balcony, a 19'10"" x 9'8"" walk-in closet roughed in for a washer/dryer & a luxurious 5-piece ensuite with a soaker tub & separate shower. The basement features a rec room with a wet bar, a theatre, an additional bedroom, a storage room & a full bathroom with a steam shower. The legal 2-bedroom walkout suite on this level has its own laundry, 1.5 baths & a separate mailbox, offering income potential or multi-generational living options. Additional features include hide-a-hose as part of the built-in vacuum system, in-floor bathroom heating, pre-plumbing for a pool, and a secure oversized triple garage. All of this is just a short walk from Canyon Falls Middle School, or Mission Village at The Ponds, with amenities like a Save-on Foods, and Shopper Drug Mart. You’ll also find kilometers of hiking and biking trails in the area at your fingertips, making this your dream home with a plethora of modern-day conveniences. (id:20009)
Macdonald Realty Interior
456 & 452 Victoria Street
Lillooet, British Columbia
Lillooet! TWO Building Lots 66 x 105.6 x 2 Lots, Duplex, Four Plex or Single Family Home Build w City Services at Lot lines. Fountain Ridge and Fraser Rivers Views! Close to All Amenities. Red Rock Hiking Trail access at south end of Street. (id:20009)
Royal LePage Westwin Realty
8010 Vedette Drive Unit# 7
Osoyoos, British Columbia
Welcome home to 7-8010 Vedette Drive! This CLEAN and CHARMING 2 bed, 1 bath level entry home has easy access with all your living on one floor. Enjoy the summer comfortably with a Newly installed HEAT PUMP and a Freshly painted interior! This CORNER unit has your own entrance, outdoor space, car port and is centrally located, close to shopping and the downtown core. This is a 55+ and is a small strata (only 12 units). Small Pet welcome. Contingent on Sellers purchase going FIRM. Easy to show! (id:20009)
Skaha Realty Group Inc.
119-2401 Ord Rd
Kamloops, British Columbia
This spacious gem is great for a couple or growing family in one of Kamloops most well kept parks. The home is located in the family section allowing you to get into the market. The large bedrooms will give you lots of comfort with lots of storage. Laundry room has added storage and room for your freezer. Large family room with sliding glass doors to sundeck. Newer Stainless-Steel Fridge, Stove, Dishwasher, and Microwave also included is washer, dryer, 75" wall mounted T.V. in family room, Murphy bed in living room. Updates include kitchen, vinyl plank floors, counter, sink, lights, both bthrms are updated. New fireplace installed 2018,roof completed 2023, New Furnace and Air Condition 2023. New electrical panel. This home has 2 rooms that could be easily used for an office or bedroom. You have a large, fenced backyard, with 1 spliced plum tree, 1 apple, 2 pear which are all mature and producing fruit, large section of raspberry, 3 sheds. Pets allowed with restrictions. (id:20009)
Royal LePage Westwin Realty
250 Marina Way Unit# 101
Penticton, British Columbia
Live/Work!! This 1 bedroom with a large den ground floor open concept unit in the beautiful Lakeview Terrace complex also includes a commercial unit- currently rented to a long term tenant (Hair Salon) on $1950 (inc electricity) a month. The unit is fully renovated with a beautiful Lakeview walkout patio, 2 underground secured parking spots, a storage unit, roof top patio, gym, pool and hot tub. Walk across the street to Okanagan Lake and a lovely park like space. Measurements for ""Workshop"" are for the Commercial space which can be for owner use or as an income generator. (id:20009)
Century 21 Assurance Realty Ltd
508-689 Tranquille Rd
Kamloops, British Columbia
Great Location in the North Shore. It is an end unit with mountain view and insuite laundry. One bedroom with open concept living room and kitchen has granite countertops. This unit has one underground parking spot (50) and a storage locker(512) on the same level and the unit. Well looked after strata with new security in place. Walking distance to main amenities such as grocery and transport. Strata fee is $210.24. (id:20009)
RE/MAX Real Estate (Kamloops)
3535 Mcculloch Road Unit# 74
Kelowna, British Columbia
If you are after that budget friendly home in a quiet adult park then this is the one for you. This Park is 10 minutes to all major amenities yet surrounded by golf, bike trails, orchards and wineries. The back yard has a couple sheds for storage and looks out to quiet space as well. The addition has a large covered patio space as well as a nicely renovated extra den. There's a firehall and a coffee shop a mile away too. Pets aren't allowed and at least one occupant must be 55+ and the others over 19. Pad rent of $625 includes water/sewer garbage. (id:20009)
Oakwyn Realty Okanagan
310-651 Dunes Drive
Kamloops, British Columbia
Fairway10 features modern condos and is located at the beautiful, riverside Dunes Golf Course in the quiet community of Westsyde. It won't be hard to find yourself leading an active lifestyle with an abundance of outdoor recreation options including golf, hiking trails and miles of country roads to bike. Building features include a variety of condos including 1 and 2 bedroom and stunning penthouse condos. Two modern colour schemes - this unit is Aspen. Including luxury finishings, an appliance package, window coverings, air conditioning and parking which makes for easy living at Fairway 10. Many units feature large decks with a pergola and stunning views. This unit is two bedroom, two bathroom plan that features approximately 1227sqft of living space. (id:20009)
Brendan Shaw Real Estate Ltd
102-651 Dunes Drive
Kamloops, British Columbia
Fairway 10 features modern condos and is located at the beautiful, riverside Dunes Golf Course in the quiet community of Westsyde. It won't be hard to find yourself leading an active lifestyle with an abundance of outdoor recreation options including golf, hiking trails and miles of country roads to bike. This south facing corner unit includes luxury finishings, an appliance package, window coverings, air conditioning and parking which makes for easy living at Fairway 10. This unit is our 2 bedroom and 2 bathroom plan that features approximately 1265sqft of living space. Enjoy your large, covered, wrap around deck with a gas bbq hook up and space to entertain. Shopping, recreation, restaurants and schools are nearby. Stroll down to the beach, view wildlife on the Dunes walking trails or drive minutes to Privato Winery. Ready for occupancy and quick possession possible. All measurements approximate and should be verified. Call now for a private viewing. (id:20009)
Brendan Shaw Real Estate Ltd
311-651 Dunes Drive
Kamloops, British Columbia
Fairway10 features modern condos and is located at the beautiful, riverside Dunes Golf Course in the quiet community of Westsyde. It won't be hard to find yourself leading an active lifestyle with an abundance of outdoor recreation options including golf, hiking trails and miles of country roads to bike. Building features include a variety of condos including 1 and 2 bedroom and stunning penthouse condos. Two modern colour schemes - this unit is Driftwood. Including luxury finishings, an appliance package, window coverings, air conditioning and parking which makes for easy living at Fairway 10. Many units feature large decks with a pergola and stunning views. This unit is two bedroom, two bathroom plan that features approximately 1225sqft of living space. (id:20009)
Brendan Shaw Real Estate Ltd
1075 Elk Street
Penticton, British Columbia
Location, luxury, legal suite, double vehicle garage and stunning views, this home is the FULL package. Almost 800 square feet of covered patio space is an entertainers dream and perfect for taking in the lake lake, city and mountain views. Open concept kitchen features quartz marble countertops, a stunning tiled backsplash, built in wine fridge, custom wrapped bar height wood countertop over the island and Bosch appliances. Engineered oak hardwood floors can be found throughout the entire main living space and the main floor primary bedroom ensuite consists of heated porcelain tiles. Enjoy working from home with a beautiful designated office space on the main floor. A custom designed laundry/mudroom exits to the garage. The walkout basement consists of 2 large carpeted bedrooms, rec room and a full bathroom. The 1 bed, 1 bath suite has quartz countertops throughout with white gloss subway tiles for the kitchen backsplash and tub surround. Samsung appliance package included. Price plus GST. (id:20009)
Royal LePage Locations West
5318 Fulton Place
Peachland, British Columbia
Welcome to your dream home in the heart of Peachland in a quiet neighborhood with lake views and a 5 minute stroll to the shores of Lake Okanagan. This stunning 5 bedroom Neoclassical residence offers a blend of classic elegance and grandiose luxury. It is an entertainers dream! Between the gourmet kitchen, the bar and theatre room, this home features an outdoor private oasis with covered deck, outdoor kitchen and an in ground salt water pool which is perfect for cooling off on a hot summer’s day or for hosting unforgettable gatherings. The bedrooms are generously sized, providing comfort and privacy for family and guests. The master suite is a true retreat, complete with a luxurious en-suite bathroom, walk in closet and a private balcony where you can enjoy panoramic lake views. The beautifully landscaped yard offers plenty of space for outdoor entertaining, gardening, or simply relaxing. All these amazing features while located just minutes from the beach, this home provides the ideal setting for a leisurely lakeside lifestyle. Enjoy swimming, boating, or picnicking by the water, and take advantage of the vibrant community amenities that Peachland has to offer. It's not just a home; it's a lifestyle! (id:20009)
Sotheby's International Realty Canada
1937 Cardinal Drive
Kamloops, British Columbia
Rare Valleyview home on quiet Cardinal Dr. with a large flat lot, parking for toys/RV, 5BR's, 2 bathrooms and a huge covered deck with a view. The 3 bedroom main floor has been extensively updated over the years with newer kitchen, appliances, bathroom, paint, trim, flooring and fixtures. Main floor features a large kitchen and living room, eating nook and separate dining area with sliders to the 31'x18' covered deck and 23'x9' rear sundeck with stairs down to the flat, fully fenced backyard. The basement has been updated as well with a rec room, large laundry room and huge master suite with oversized W/I closet. Some windows have been replaced, extra insulation added to the attic. Large 17'7X29'5 garage has electric car charging ability. C/Air, storage shed, and extra side parking for your toys. All measurements are approximate, call to view. (id:20009)
Royal LePage Westwin Realty
5353 Highway 12
Lillooet, British Columbia
LILLOOET! FRASER RIVER FRONT CUSTOM HOME! This Open Concept Design allows for the residence to enjoy the expansive views from this very special Fraser River Front Location- Enter into your Chef Style Kitchen, large Granite Slab for Ctr Island dining w/4 Burner Gas Stove top, Dark Solid Wood Raised Panel Cabinets, SS Fridge and stove. The Living Room offer a Full Wall of South Facing Windows capturing the day and evening sunlight. Both main Floor Bedrooms (2) offer Ensuite Bathrooms. The Master Bedroom ensuite offers a Spa Style Experience w/ Jetted Tub/ Walk In Shower/Steam Room combination. French doors the open up onto to your 54 x 18 Composite Deck complete with Hot Tub. This home was built with state of the art Efficiency in mind-HVAC unit, Forced Air Furnace w/Heat Pump and Reverse Osmosis Water system. Hard Board Siding and Metal Roof. Flooring throughout is Solid Oak Flooring and 12 x 24 Italian porcelain tiles. To many features to include - (id:20009)
Royal LePage Westwin Realty
61 Antoine Road Unit# 1 Lot# 1
Vernon, British Columbia
Affordable Lake Living at Head of the Lake! If you thought lake living was out of reach, think again! This stunning 6-year-old prefab home at Head of the Lake could be your dream come true. Positioned on one of the largest lots in the area, this property offers ample space and a fantastic layout. The expansive living room flows effortlessly into the dining and kitchen areas, making it perfect for entertaining. The kitchen is equipped with plenty of counter and cabinet space, a convenient corner pantry, and a raised eating bar. Directly off the kitchen, you'll find easy access to the laundry and mud room, adding to the home's practicality. One of the standout features is the semi-open den/office located right off the living room, providing a versatile space for work or relaxation. This home includes two spacious bedrooms and two full bathrooms. The primary bedroom features a walk-in closet and a 3-piece ensuite with soaker tub. The yard is superb, offering ample room for a potential garage/shop, garden areas, and is partially fenced for added privacy, plus you only have one neighbour as this is the first home on the street. The biggest draw to this area is the affordability and having easy access to Okanagan Lake. Enjoy paddle boarding, kayaking, boating, swimming, and bird watching from the docks. Turn your lake living dreams into reality with this exceptional home at Head of the Lake. (id:20009)
Real Broker B.c. Ltd
3969 Sunnybrae Canoe Point Road Unit# 13
Tappen, British Columbia
Welcome to Sunnybrae! Bastion Mobile Village (age 55+ in pet friendly park) a hidden gem on scenic Shuswap Lake. Solid 2 bedroom 1 bath modular home with central a/c. Roomy open floorplan, neutral colors, hardwood and ceramic tile flooring; drywall throughout - no strips. Maplewood kitchen cabinets and natural gas fireplace in living room. Mirrored sliding doors in bedrooms. Mirrored bifold doors separates laundry from oversize bathroom. SS appliances all replaced in last 2 years. Sliding patio door and front door open onto huge covered deck. Perfect for bbqs with friends and quiet summer evenings. Plenty of room to dance! Along with a private easy care fenced yard & new 7x7 shed. Plus 10x12 storage room on deck. Paved 2 car driveway. Just steps across the road to the paved Park easement and enjoy picnic area and firepit on the lake. All situated centrally between Blind Bay and downtown Salmon Arm. Everything you need within a 15 minute drive! (id:20009)
Exp Realty
1339 Richter Street
Kelowna, British Columbia
Opportunity Knocks! Currently MF1 with C-NHD Zoning property on a transit corridor which allows up to 6 storey future development. There are other neighbouring lots available and could be up to .56 of an acre combined! Or buy, hold and flip down the road. Currently, the home Fully habitable and attractively rentable! Meticulously looked after, with1671 square feet with 1.5 bathrooms and 3 bedrooms, a large corner lot with garden area, garage and shop. Steps to downtown and the lake, this is a great option for the savvy buyer! (id:20009)
Royal LePage Kelowna
365 Pemberton Terrace
Kamloops, British Columbia
This charming 3-bedroom, 2-bathroom residence is perfectly situated in a central location, just moments away from shopping, dining, recreation, Royal Inland Hospital, and convenient city transportation. Inside, you'll find spacious and inviting living areas, ideal for both relaxation and entertaining. Step outside to discover a stunning two-level backyard oasis, featuring an in-ground pool, all framed by breathtaking mountain views--perfect for outdoor gatherings. Whether you're a first-time homebuyer or looking to accommodate a growing family, this home offers the perfect blend of comfort and convenience. (id:20009)
Engel & Volkers Kamloops
112 Creekview Road
Penticton, British Columbia
Unbelievable opportunity to own this “Never Before Offered for Sale” ski-in / ski-out home at APEX Mountain Resort with prime trailside location and a short walk to village amenities. This well maintained 5 bedroom, 4.5 bathroom home offers everything you need to enjoy the mountain lifestyle year round. Functional layout provides for a large and welcoming foyer offering room enough for everyone to gear-up and hit the slopes at the same time, with convenient adjacent 2 piece bathroom and laundry area. From here you can also access the 2 bedroom, 1 bathroom lock-off in-law suite with 2nd full kitchen. Perfect for all the visiting family or guests. Upstairs, the main level is bright and beautiful with a stunning south facing lofted ceiling letting in an abundance of natural light and majestic mountain views day or night. The open concept kitchen, living room with cozy wood fireplace and dining room are perfect for entertaining. Also on the main floor is the master bedroom with 3 piece ensuite bathroom plus the main 4 piece bathroom. Upstairs enjoy a spacious loft mezzanine with 2 additional bedrooms and main 4 piece bathroom. Step out onto the large, partially covered deck space to enjoy the Hot Tub and views. (id:20009)
RE/MAX Orchard Country
10718 Pinecrest Road
Vernon, British Columbia
Welcome to 10718 Pinecrest, an expansive 6-bed, 4-bath turn-key home nestled between Vernon and Kelowna, designed for growing families or professionals seeking both space and comfort. This 3,600 sq. ft. suited home offers a fantastic mortgage helper or in-law suite, making it ideal for multi-generational living. Inside, you’ll find an open-concept layout perfect for entertaining, with French doors leading to a covered wraparound patio, filling the home with natural light. The low-maintenance yard means more time to explore the beautiful surroundings, with Everly boat launch, Killiney Beach, and Fintry Provincial Park just minutes away. Enjoy the flexibility of three heating sources to keep costs low and comfort high. Perfectly move-in ready, this home offers a seamless blend of convenience, space, and access to the Okanagan’s best outdoor activities, making it a rare find in today’s market. (id:20009)
Vantage West Realty Inc.
3389 Lakeshore Road Unit# N313
Kelowna, British Columbia
Effortless beach front living at Caban! Contemporary meticulously designed condo with world class amenities featuring a 25 meter infinity lap pool, hot tub, private cabanas w/ fireside tables, extensive kitchen area & pool house. Himilayan salt sauna & fitness centre over 2000 sq. ft. Stunning and chic South facing 2 bdrm 2 bth resort style condo with views of the pool. Smooth clean lines & flawless finishing's incorporate the indoor & outdoor areas with oversized windows & high ceilings. Professional grade JenAir appliances, 36' French door refrigerator, Italian handmade cabinetry and millwork in the kitchen. Quartz countertops and wide plank flooring through out with spa like baths. (id:20009)
RE/MAX Kelowna
193 Seymour Street
Kamloops, British Columbia
Beautiful West End home steps from downtown amenities, fully renovated with custom design. Modern kitchen features stone counters, waterfall quartz island, marble backsplash, SS appliances & ample cabinetry. Back door opens to covered deck, landscaped yard with grassy area, raised garden beds. Engineered hardwood, gas fireplace in sunlit main living area exude mid-century modern vibes. Includes family room, den, laundry, updated 4 pc bath on main. Upstairs: 4 spacious bdrms, 3pc en-suite, updated bath. Back lane access, parking for 4-5 vehicles, street parking. Updated hot water tank, boiler, and 150 amp electrical. Original charm preserved amid top-to-bottom renovations! (id:20009)
Engel & Volkers Kamloops
980 Ledgeview Court
Kelowna, British Columbia
Enjoy the Okanagan lifestyle at 980 Ledgeview Crt, an executive home overlooking the valley with expansive views of the lake, city, and mountains. Boasting high-end finishings throughout, this home features 7 bedrooms, 5 of which have their own well appointed ensuites, providing ultimate comfort for your family and guests. The chef’s kitchen is an entertainer's dream with ample space to host, complete with a butler's pantry and additional storage space. Step outside on any of the 3 balconies to take in the breathtaking views of the lake, city, and mountains or onto the spacious pool deck, where you’ll also find an in-ground pool, hot tub, and yard space for the pets and kids. Downstairs find a secondary family room that walks out to the pool, a theatre room to enjoy movie nights with your family, and a gym space, along with 3 additional bedrooms and a second laundry room. In the spacious office upstairs, find space to focus or turn it into a library for ultimate relaxation. The triple-car garage offers ample parking and storage, and the location at the end of a quiet cul-de-sac with no neighbors on three sides, offers privacy and luxury. Conveniently located near the new Mission Village shopping center for easy access to groceries and essentials, this home is also close to top-ranking schools, trails, golf courses, and world-class wineries. Don’t miss this rare opportunity to live in one of the most incredible homes in the area – schedule your private viewing today! (id:20009)
Royal LePage Kelowna
3551 Scott Road
Kelowna, British Columbia
Prime Development or Holding Opportunity in Lower Mission Discover the endless potential with this 0.4-acre flat lot, measuring 104 x 168 feet, located in one of the most sought-after residential neighborhoods in the Lower Mission. This prime property offers an incredible opportunity for development or as a holding investment. Centrally located, you'll be just minutes away from Lake Okanagan, stunning beaches, highly regarded schools, and a variety of shopping and amenities. The current home features a spacious 3-bedroom layout on the upper level, complemented by a lower-level in-law suite—ideal for extended family or rental income. The property offers fantastic flexibility for those looking to either develop or renovate. The City of Kelowna has indicated strong support for development options, including the potential to build 5 townhomes or to subdivide the lot, allowing for a single-family home plus a duplex. The lot is also large enough to facilitate a rezoning to MF1 (Multi-Family Low Density). Interested buyers are highly recommended to conduct their own due diligence with the city to explore these exciting possibilities further. 5plex and detached/attached development available on request. (id:20009)
Coldwell Banker Horizon Realty
5864 Tulameen Street
Oliver, British Columbia
Charming rancher offers one-level living and stunning mountain views. This beautifully renovated 2-bedroom, 2-bathroom home has an updated kitchen, water filtration system, laminate flooring, and an efficient heat pump (2015). A BONUS 12x15 sq. ft. workshop/sunroom with a private entrance would be ideal for a hobby room, fitness room, or home office. Bask in the Okanagan sunshine from the private backyard, complete with a covered patio and underground irrigation for your terraced garden. This home provides all the space you need with RV parking, a carport, additional parking, and a crawl space for storage. Located in the heart of Oliver, a short distance to shopping, amenities, the hospital, golf, and walking paths, this property won't last long. Schedule your viewing today! iGuide measured, buyer to verify is important. (id:20009)
Exp Realty
2444 York Avenue Unit# 34
Armstrong, British Columbia
Immaculate duplex style townhome in Armstrong's only gated community Royal York Estates. Enjoy the lifestyle that this open plan offers, providing plenty of room to entertain your guests in the great room style layout or out on the patio overlooking the beautiful Overlander Golf Course. The vaulted foyer entrance is inviting & allows for plenty of light. There are 11’ tray ceilings in the living rm, n/g fireplace & the dining area has sliding patio doors onto a covered patio in your fully fenced backyard where you can enjoy beautiful sunsets over the garage. The custom chef’s kitchen features a large island/breakfast bar, a walk-in pantry, an abundance of cupboards, soft close drawers & high-end appliances incl a gas range. The primary bedroom features a large w/i closet & a spacious ensuite with double sinks, a large walk-in rain shower & heated tile floors. Another bedroom/office & half bath complete the main floor. Downstairs you will find 2 more bedrooms, a pool table ready expansive rec room & full bath. The 9' ceilings in the basement & deep window wells keep the rooms feeling open & bright. A spacious storage room &exercise are also found in the basement. The separation wall between units is 6” of concrete & 4” of Styrofoam for total soundproofing.The 2-car insulated garage opens into laundry room. Professionally landscaped & low maintenance yard! Royal York Estates is just 12 minutes to Vernon & 45 minutes to Kelowna International Airport. (id:20009)
Royal LePage Downtown Realty
384 Melrose Place
Kamloops, British Columbia
Elegant original owner home with stunning gardens, raised beds, greenhouse & underground sprinklers for easy care. Beautifully designed and maintained, this home enjoys a welcoming front verandah that opens to a spacious living/dining room with gas fireplace & bay window. Easy care laminate floors maintain like-new look to floors with your busy family. Large country kitchen has island, walk in pantry with added freezer & all appliances, C/Air & C/Vac included. Bright breakfast nook opens to covered back deck & yard. Adjoining family room could become 3rd bedroom on the main if needed. 4pc main bath & Master enjoys a 3pc ensuite with large walk-in shower. Main floor laundry opens to the large double garage plus access to the above garage studio with sink & lots of counters & big windows for amazing natural light for the hobbyist. The basement is partially finished with 2 bright bedrooms and 4pc bathroom. Ground level door opens to the yard for easy access. Great suite potential. (id:20009)
RE/MAX Real Estate (Kamloops)
575 Sutherland Avenue Unit# 318
Kelowna, British Columbia
TOP-FLOOR 2-bed, 2-bath gem on the quiet side of the building! This bright and airy unit offers a well-maintained living space with two bedrooms, a well-sized kitchen, in-unit laundry, and a unique Jack-and-Jill bathroom configuration that seamlessly connects the 4-piece ensuite to a 2-piece second bathroom. Enjoy the south-facing deck with tranquil views of the greenspace and creek below. Residents can take advantage of complex amenities like a library, fitness room, and a large common room. Additionally, The Colonial boasts an incredible central location with nearby amenities, providing a relaxing living environment with all the benefits of urban living. Parking is allocated on a first-come, first-served basis—As units are sold, the next available parking stall is assigned to the next owner on the list. (id:20009)
Royal LePage Kelowna Paquette Realty
104-970 Mcmaster Way
Kamloops, British Columbia
Rarely available office space with single bay warehouse in the Southgate light industrial area of Kamloops. This ground floor unit features two offices, a two piece bathroom and a large reception area in a bright, modern building with high ceilings and plenty of natural light. 1,392 SF total with base rent $20 / SF plus a triple net for 2025 estimated at $7.00. See the floor plan attached to the listing for details. (id:20009)
Exp Realty (Kamloops)
6b-254 Merritt Spences Br Hwy
Merritt, British Columbia
Charming and affordable 2-bedroom, 1-bathroom single-wide mobile home located in the peaceful Lower Nicola Mobile Home Park. This home backs onto a serene field, offering breathtaking mountain views and a private, fenced yard, perfect for enjoying outdoor space and tranquility. Upon entering, you'll find a spacious addition, ideal for a coat room and sitting area, with convenient access to the backyard. The kitchen has been updated and opens into the living area, creating a bright and welcoming space. This well-maintained unit is both clean and tidy, ready for its next owner. At this price point, it's hard to find a more affordable and inviting home. All measurements are approximate, and buyers should verify if deemed important. For more information or to schedule a showing of this delightful property, please contact the listing agent. (id:20009)
Royal LePage Merritt R.e.serv.
1100 Spiller Road
Penticton, British Columbia
CLICK TO VIEW VIDEO: Have you been looking for some peace and quiet without compromising on nearby city amenities? On the east side of the Okanagan Valley and next to the Naramata bench, sits this home on 9 acres with gorgeous views of Okanagan Lake. The lodge-like style home's main area has a grand vaulted ceiling. The entire main wall is windows to witness nature to it’s fullest. The kitchen is set up with plenty of room for prep work or entertaining friends & family. The dining area for 8+ people has quick access to the deck where the outdoor space is set up for pure nature enjoyment. Main level has 2 bedrooms and a full bathroom. Upstairs has a cozy loft to cuddle up while watching TV, reading a book or set up a best remote office one can dream of. Plus, it’s where you’ll find the primary bedroom with a 4 piece ensuite to create your own spa like experience. On the lower level there is a large rec room and den with a separate entrance and a covered patio with views of nature and the lake. This provides an easy opportunity to turn this floor into a guest suite or short-term rental. This property consists of two parcels: a 4 acre and a 5 acre parcel with plenty of opportunities. Attached garage with high ceilings and parking for 2 smaller cars. Several recent large upgrades like a newer roof and recently drilled well. Location is ideal for a quick access to riding, walking and exploring trails. (id:20009)
Exp Realty
2253 Shuswap Avenue
Lumby, British Columbia
Looking for room for the whole family?! Look no further than this stunning 6 Bedroom 3 Bathroom house in the perfect location in Lumby. Located in between the Secondary School and the Elementary School and backing right on to Oval Park, it doesn't get any better than this! Imagine having the perfect parking and gathering spot for Lumby Days every year!! The main floor consists of a beautiful open concept kitchen with an island and walk in pantry, right off the living room you'll find a 25'x12' covered deck, perfect for a fire pit and steps away from your hot tub. Also on the main floor is a bedroom/office and a full 3 piece bathroom. Upstairs you'll find 5 total Bedrooms including a large master bedroom which includes his and her sinks plus his and her showers!! This home has it all with ample parking and a spacious yard! Book your private showing today! (id:20009)
Century 21 Excellence Realty
17531 Sanborn Street
Summerland, British Columbia
Amazing New home with Lakeview, built with all the extras in mind. 4 bdrm, 4 bath, Legal 1 bdrm suite. Inviting front covered entry with open concept living, dining & kitchen area, french door to the covered deck, floor to ceiling stone fireplace with slate feature seat, beautiful wood cabinet kitchen, pantry, quartz counters throughout, all appliances, engineered hardwood flooring, custom tile showers, undercabinet lights in all bathrooms, Master bedroom has a 8 p ensuite, with double oversize vanity, soaker tub, double shower and walk in closet with built ins. 3 p main bathroom with 2nd bedroom, laundry room with bright light, folding counter and sink. Downstairs a 4 p bathroom, 3rd bedroom and family room, access to covered patio and super sized yard awaiting your finishings (room for a pool and more). Legal 1 bdrm suite with all appliances included, walk in closet and 4 p bath with loads of storage. Utilities include hot water on demand, 3 zone heating and cooling system. Quality central vac. Oversize heated double garage with sink. All measurements taken from IGuide and to be verified by buyer if important. Home is GST applicable. Call today to view (id:20009)
RE/MAX Orchard Country
456 Mcphee Street Unit# 102
Kelowna, British Columbia
Welcome to 102-456 McPhee, a spacious 3-bed, 3-bath townhouse perfect for growing families. With over 1,800 sq. ft., this rare find offers plenty of room to spread out, including a basement for extra play space and a garage to securely store your vehicle or toys. Step inside to a bright and spacious living room, enjoy cooking in the good sized kitchen, or enjoy a coffee on the balcony off the dining room. Upstairs is where you'll find the 3 bedrooms - a great layout for growing families! Downstairs is a basement just waiting for your ideas - a rec room, office, home gym... make it your own! Facing directly onto Ben Lee Park, enjoy easy access to green space and outdoor fun just steps from your door. Located close to schools, transit, and conveniently positioned between downtown and the university, this home provides the ideal blend of space, location, and family-friendly living! Don't wait, book your showing today! (id:20009)
Vantage West Realty Inc.
894 Invermere Crt
Kamloops, British Columbia
"Located on a quiet street in Brock, this level-entry home offers 6 bedrooms and 3 bathrooms, including a newly added 1-bedroom suite with its own separate entrance. The welcoming foyer features high ceilings, leading into a spacious living and dining area with vaulted ceilings. The dining room flows seamlessly into a well-appointed kitchen and cozy breakfast nook, which is open to the family room. From the family room, step out onto a recently updated deck, perfect for outdoor relaxation. The main floor includes 3 bedrooms, with the large primary bedroom featuring a walk-in closet and a 3-piece ensuite. A 4-piece bathroom and convenient laundry area complete the main level. The lower level boasts a huge family room with a gas fireplace, along with 3 more bedrooms--2 of which are currently used as part of the main house--a 3-piece bathroom, and ample storage space. The yard is partially fenced and has electrical setup for a hot tub, as well as a wired workshop. This property is great for investors or for someone looking for a mortgage helper. Tenanted 24-hour notice. (id:20009)
Exp Realty (Kamloops)
888 Johnson Street
Summerland, British Columbia
Last Building Lot in the South Okanagan's Premier Beachside Community of Lighthouse Landing in Trout Creek. Steps away from the Okanagan Lake & boat Launch. Enjoy beach access. Adjacent to the Powell Beach, lovely 8-acre beach & Park area featuring tennis courts, beach & Picnic areas. Well know to the locals of Trout Creek as being very swim friendly beach that as a large area of shallow water, floating docks & serene views that look across the lake to the Naramata vineyards.The Okanagan Valley is the warmest area in Canada & well known for its world class wineries, skiing, championship golf courses & abundance of fresh water lakes. Okanagan Lake is the largest lake in the valley & joins Penticton, Kelowna & Vernon. Building scheme in effect to ensure high quality home construction. On bus route, close to elementary school. (id:20009)
Royal LePage Kelowna
1955 Parkcrest Ave
Kamloops, British Columbia
Explore this exceptional rare property nestled on a private 0.67-acre lot, featuring a spacious split-level home and a charming 1-bedroom carriage house. The main residence offers 5 bedrooms and 3 bathrooms, with an expansive flat yard adorned with fruit trees and a heated inground pool, complete with a new liner (installed in 2023) and a concrete deck--ideal for entertaining. Enjoy breathtaking mountain views, a cozy gas fireplace, a triple car garage, and RV parking. The roof is just 6 years old, and the hot water tank was replaced 5 years ago. Conveniently located near schools, transportation, and shopping, this property also holds the potential for subdivision with city approval. Don't miss out on this rare opportunity--this property is brimming with potential and possibilities! (id:20009)
Royal LePage Kamloops Realty (Seymour St)
485 Groves Avenue Unit# 402
Kelowna, British Columbia
Beautiful 3-Bedroom CORNER UNIT at Sopa Square with one-of-a-kind, unparalleled outdoor space! Tons of natural light comes in from floor-to-ceiling windows and a spacious wrap-around deck that offers beautiful views of the surrounding city & mountains and Okanagan Lake. The modern bright kitchen comes equipped with stainless steel appliances, including a gourmet lover’s favourite Wolf 6-burner gas range and high end dishwasher & fridge, and a kitchen island that is ideal for dining at or pulling up to for a night of elegant entertaining. The bedrooms filled with natural light are separated by design for plenty of privacy between master and secondary bedrooms. Sopa Square is in the centre of Kelowna’s Pandosy Village which provides all the conveniences and access to nearby amenities like beaches, parks, restaurants, shopping centres, retail stores, the H20 Pool and Capital News Centre and more! Not to mention Sopa Square itself includes the enjoyment of a pool, hot tub, fitness center, meeting room, and a central terrace with a firepit and views of Okanagan Lake. Your dream Okanagan condo is here! (id:20009)
Oakwyn Realty Ltd.
7250 Highway 97 S
Peachland, British Columbia
Escape to your private lakeview property in the heart of the Okanagan! Indulge in the breathtaking 180-degree Okanagan Lake views that await you from this magnificent 1.46-acre property. Immerse yourself in the Okanagan lifestyle as you soak up the sun on your own private property, entertain guests with summer barbecues, or just enjoy pure relaxation. Conveniently located just minutes away from Peachland's vibrant town center and renowned wineries, you'll have the best of both worlds. Savor the flavors of wine country while enjoying the tranquility of this secluded oasis. From Kelowna to Penticton, you'll be captivated by the sweeping lake and mountain views that stretch as far as the eye can see. Nestled amidst towering pines, this property offers a unique combination of privacy and natural beauty. Whether you're exploring Peachland, Summerland, or discovering award-winning wineries, this location is the epitome of convenience and luxury. Don't miss out on the best value for private lakeview property in the Okanagan. Make this private paradise your own and create unforgettable memories. Live, relax, and experience all that this remarkable property has to offer. This lot can be purchased with 7260 Hwy 97 S. See MLS #10308689. (id:20009)
Stilhavn Real Estate Services
660 Cawston Avenue N Unit# 105
Kelowna, British Columbia
Welcome to your perfect, modern and peaceful oasis in the heart of Kelowna! This incredible and spacious 2 bedroom + den home is an absolute must see for outdoor and pet enthusiasts. Located on the ground floor, the access for this spacious corner condo has never been more convenient for friends to drop by or to take that downtown city stroll. It is unbelievably quiet as well making it quite the special retreat to relax and unwind. The floor plan offers great flexibility at 1053 sqft with a beautiful and private outdoor living area while the lay out allows for great working and living spaces. The den is large enough for a king bed complete with a walk in closet area. Relax in comfort with 9 ft ceilings and abundance of natural light beaming into your living spaces. The building itself is located steps from the new UBC-O Campus, and offers a great lifestyle with easy access to all amenities. Explore all the local cafes, restaurants, wineries, breweries and shopping that the downtown core has to offer. 1 parking stall and a storage locker. (note the Floor & Wall Assembly Schematic for home sound proofing) (id:20009)
Oakwyn Realty Okanagan
303 Regent Avenue Unit# 27
Enderby, British Columbia
Welcome to Regency on the River! This upper-level townhouse offers 2 spacious bedrooms, 2 bathrooms, and nearly 1,500 sq. ft. of bright, open living space. The large kitchen boasts plenty of cabinetry, a kitchen bar, and opens into a great room perfect for entertaining. Recent updates include fresh paint, a SS washer/dryer, an LG dishwasher, and modern bathroom vanities. Plus, there's a recently installed high-efficiency furnace and a Navien on-demand hot water system for added comfort. The primary bedroom, living room, and private covered deck offer stunning views of the majestic Enderby Cliffs, constant as the seasons change. Enjoy watching the Enderby Ball Tournaments from your deck, overlooking Riverside Park and the ball diamonds. Parking is plentiful with a single-car garage and a separate covered parking space. This pet-friendly strata community offers a clubhouse, RV parking, and a rental suite for guests. Ideally located next to the Shuswap River and Riverside Park Trail, and just a short walk to town, you’ll love Enderby’s scenic hiking, small-town friendliness, and vibrant arts scene. Outdoor enthusiasts enjoy kayaking, fishing, and hiking, while the nostalgic Starlight Drive-In offers classic movie nights. Conveniently located approx. 20 minutes from Salmon Arm, 10 minutes from Armstrong, and 23 minutes from Vernon. ***No age restrictions and priced affordably—a fantastic place to call home! (id:20009)
Royal LePage Kelowna
1711 12 Avenue Se
Salmon Arm, British Columbia
HILLCREST! 0.36 acre vacant residential building lot 2 blocks from Hillcrest school. R17 zoning. Designated residential low density in current OCP. No services installed. City water available from south side of 12 Ave SE, sewer available at SRW along north lot line, on-site storm will be required. Selective removal/pruning of coniferous trees would open up a lovely lake and mountain views. Note: The driveway for the adjacent residence at 1741 12th Ave SE crosses this lot. A shared driveway easement agreement has been registered. Priced to sell at significantly below assessed value. Don't miss this opportunity! (id:20009)
Royal LePage Access Real Estate


