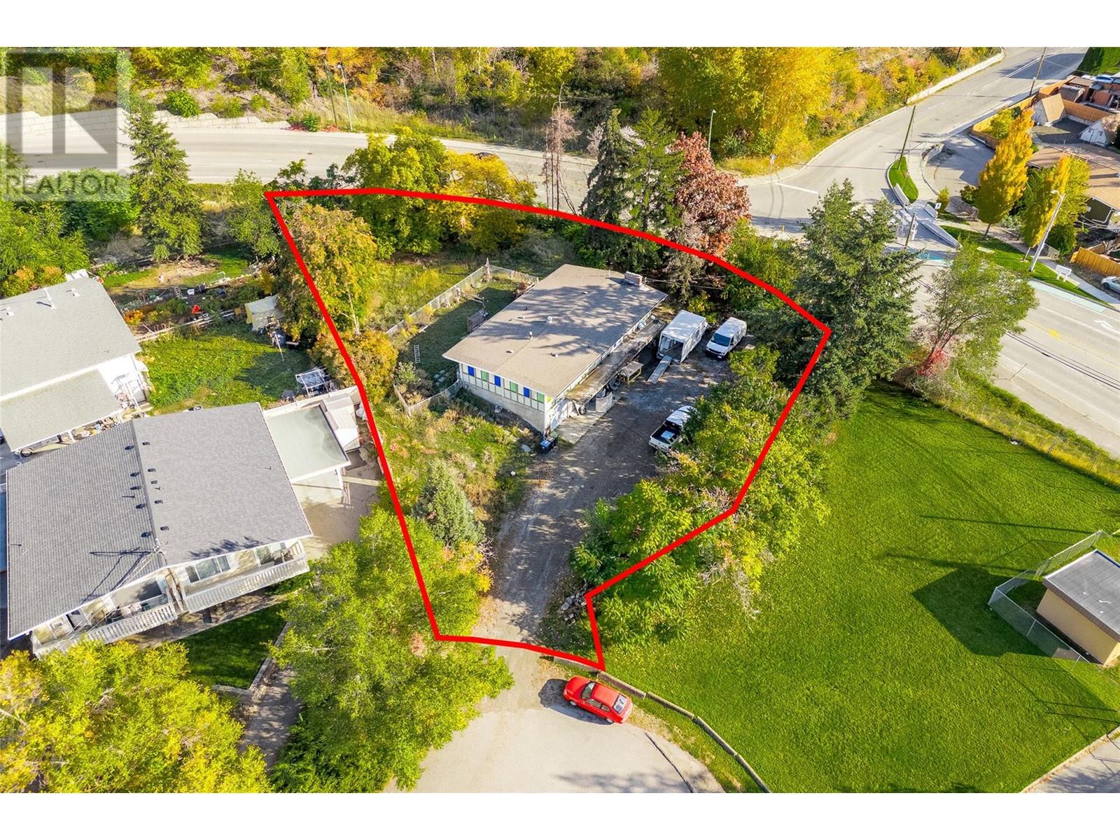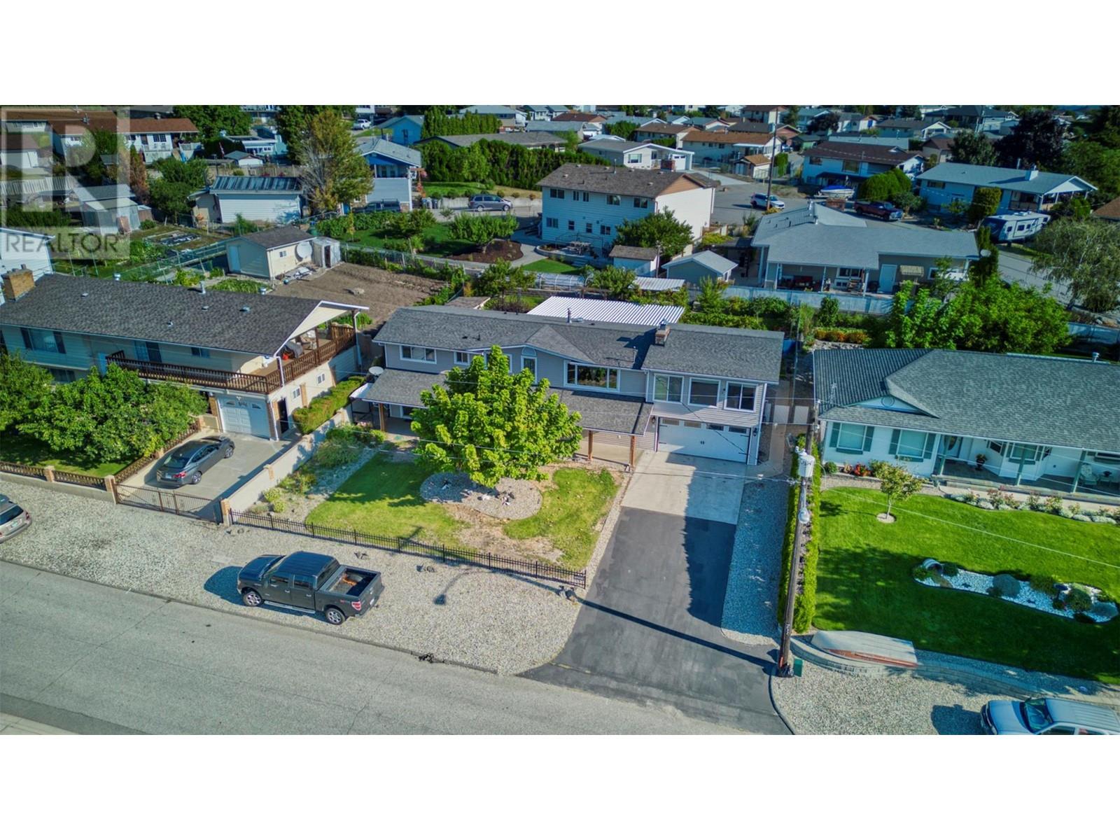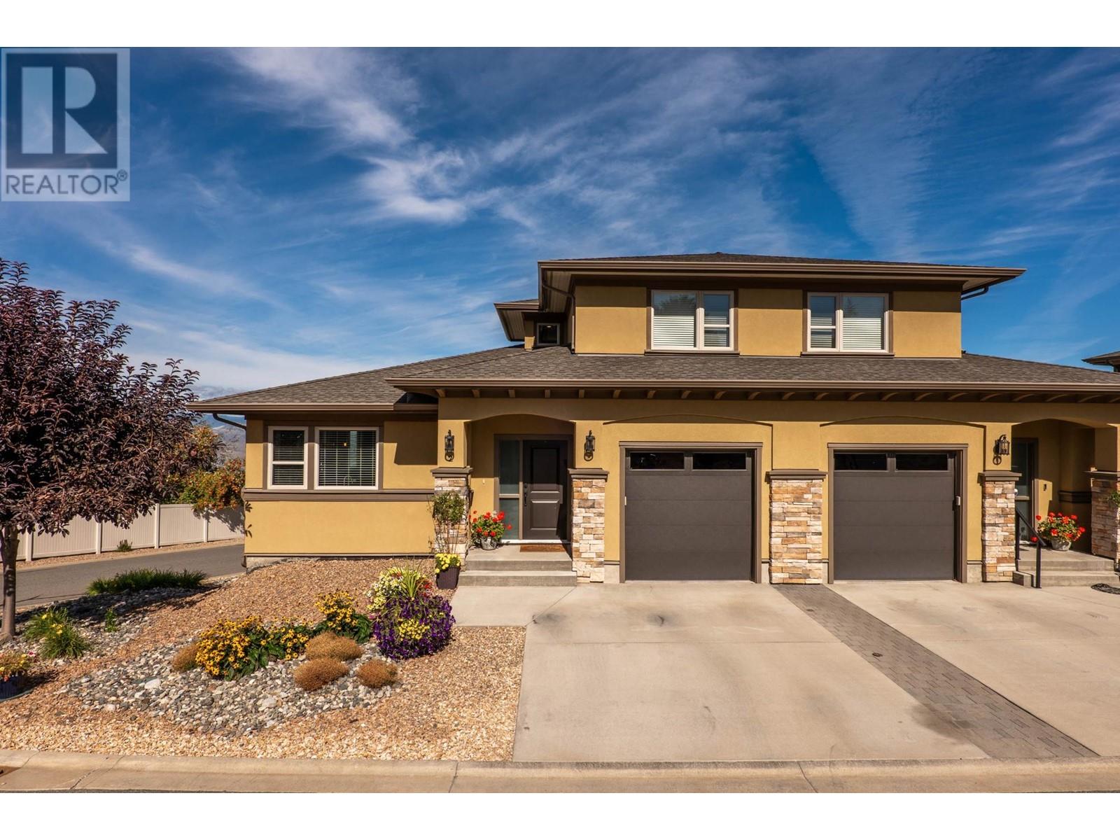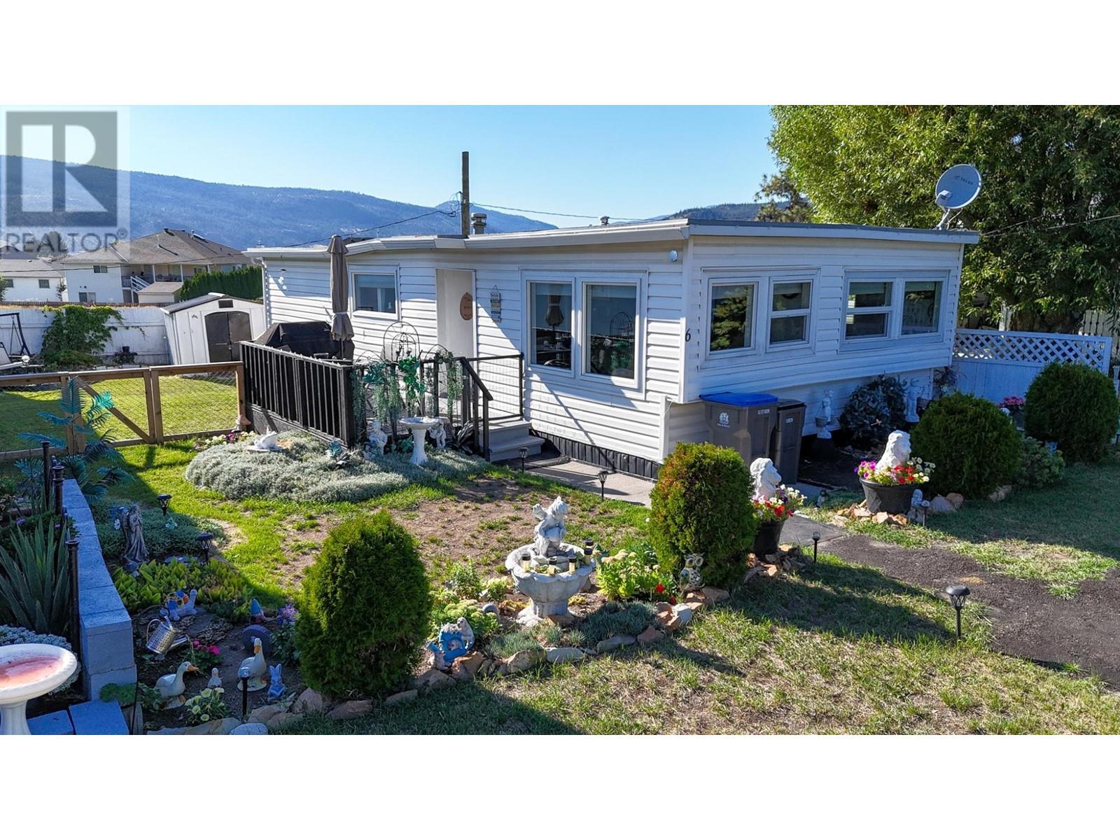615 Glenmeadows Road Unit# 7
Kelowna, British Columbia
1360 square feet townhome in desirable 615 Glenmeadows! All new ceiling light fixtures, many updates. Beautiful 2 bedroom, 2 bathroom rancher with crawlspace for mechanical utilities & storage. Foyer welcomes you to the lovely living room & dining area. Pristine updated Kitchen & eating nook open to family room with gas fireplace. Eating nook has door to private patio facing East for coffee in the morning sun!. Spacious master bedroom with walk-in closet and 3-piece large ensuite with updated full tiled walk in shower! Updated over size air conditioner. Single car attached garage. Located in the North end of the complex. LOL Walking path with bridge in the complex makes a great exercise path. 55+ age requirement for one owner. One pet up to 15"" at the shoulder welcome. RV parking on site subject to availability. Rentals allowed. Clubhouse has indoor pool & hot tub, plus kitchen you can rent and room for parties! Lots of organized game nights and activities. (id:20009)
Coldwell Banker Horizon Realty
855 Lochness Street Lot# 28
Kelowna, British Columbia
TRULY EXCEPTIONAL ~ GOLF COURSE VIEWS! ~ LEGAL SUITE ~ MEET THE BUILDER! This home is so beautiful, with custom tilework and cabinetry in the kitchen, and incredible views of the pond, golf course and valley from the living room, back deck and primary bedroom. You must come and experience this home in person. The quality of construction by Douglas Lake Custom Homes (""DLCH"") is second to none: they have been a reputable builder in the Okanagan for decades, known for their top notch craftsmanship. The unique floor plan, rooflines, and oversized deck were customized specifically to suit this lot, making the most of the VIEW. When entering, you are greeted by a grand foyer and open plan living area, and the floorplan comes complete with a second bedroom/office and full bathroom on the main level. Downstairs there's a family room and two more bedrooms plus full bath. Finally, a legal one bedroom suite is situated under the garage slab for minimal sound transfer, complete with its own separate entrance and laundry. Garage is wired for an EV charger. DLCH prioritizes customer service before and after the sale of every home, because they know reputation is everything. Black Mountain offers so much, including an outstanding trail network, Birkwood Park, 510 hectares of Regional Park, Black Mountain Golf Course, and you're close to Big White, as well as local schools and all amenities. Come and have a look today! (id:20009)
Coldwell Banker Horizon Realty
1115 Cactus Road
Kelowna, British Columbia
This incredible property offers a rare development opportunity, having recently been rezoned from MF1 to MF2, making it ideal for constructing 3-storey townhomes. The seller has multiple site analysis plans and renderings available, showcasing conceptual options for a 7, 8, or even 10-townhome development, with each unit designed at approximately 2,000 square feet. Tucked away from throughway traffic, the property enjoys the tranquility of a peaceful neighborhood while offering convenient walking access to Springfield Road. Whether you're a developer seeking your next project or an investor looking for a property with significant upside, this location strikes the perfect balance between privacy and accessibility. This is an unparalleled opportunity to develop a centrally located site with multiple options to fit your investment strategy. Don't miss out on the chance to create something truly remarkable in this growing area! (id:20009)
Engel & Volkers Okanagan
989 Loseth Drive Lot# 2
Kelowna, British Columbia
HIGH QUALITY CUSTOM HOME ~ LEGAL SUITE 1-2 BED + DEN ~ MEET THE BUILDER! This home offers the exceptionally build quality of a Douglas Lake Custom Home (""DLCH""). This floorplan was customized & maximized, specifically for this lot. The large primary bedroom overlooks the hills, and the open plan kitchen, living and dining areas lead out to a large covered deck. The front entrance has a grand foyer, with an office or second bedroom and second full bathroom on the main. The primary enjoys a luxury en-suite with soaker tub and walk-in closet. Downstairs there's an open and flexible family room, big enough for a games area and there's also space for a gym, complete with a stacked washer/dryer. IDEA: you could add a kitchen downstairs and help your teens become self-sufficient ~ with 2-3 bedrooms & two bathrooms. This third bedroom downstairs offers the flexibility of being integrated either into the main home OR into the suite. Currently 1 bed + den, it could be easily enlarged to 2 bed + den. The suite is under the garage slab for minimal sound transfer, with separate entrance & (3rd) laundry. Triple oversized garage is wired for an EV charger. DLCH prioritizes customer service, they work very hard to ensure the full satisfaction of every buyer. Meet the builder anytime. Black Mountain offers so much, including an outstanding trail network, Birkwood Park, 510 Hectares of Regional Park, Black Mountain Golf Course, and close proximity to Big White, schools, shopping and amenities. (id:20009)
Coldwell Banker Horizon Realty
11581 Rogers Road Unit# 304
Lake Country, British Columbia
Stunning 2 bed, 3 bath townhouse in Lake Country, BC just steps from Wood Lake. This unit has pride in ownership and shows 10/10. Main level has an open floor plan w/ tasteful color palette. Quartz countertops w/ breakfast bar. Additional custom cabinetry in the kitchen. Upgraded lighting with dimmer switches. Access to outside from both sides-patio off the kitchen has gas BBQ hook up the 2nd patio off the living room opens up to a grassy area. Great for entertaining & if you have a furry friend. South facing, you get sun or shade on either side and can enjoy the Okanagan sunsets from the back yard. Upstairs you will find 2 large bedrooms. The primary suite has a large walk in closet with custom California Closets cabinets and shelving. Double sinks in ensuite & plenty of storage. Full bath upstairs has a big bathtub. 2nd bedroom is big and bright with a large closet. Stacking washer & dryer is also on the top floor. Make your way downstairs to the tandem garage: finished w/ epoxy flooring, this is a big space. The owner has treadmill and weights, but could be used as any flex space along w/ enough parking for a vehicle. More custom shelves! There is additional space for all of your toys- in this location, you will want the toys! Beach access right at the end of the street! Steps from Wood Lake Loop for biking, running or walking. Beasley park is mins away for recreation. Local restaurants & shopping within walking distance. Kelowna International Airport & UBCO under 15 min (id:20009)
Royal LePage Kelowna
766 Denali Drive
Kelowna, British Columbia
Welcome to your dream family home in Dilworth Mountain! This stunning property boasts 5 bedrooms and 5 bathrooms, providing ample space for comfortable living. Additionally, it features a 2 bedroom in-law suite. As you step inside, you'll be greeted by valance lighting that adds a touch of elegance and ambiance throughout the home. The open-concept kitchen and living space create a seamless flow, ideal for gatherings and entertaining. From this area, you'll also enjoy breathtaking views of the city skyline and Okanagan Lake. On the main floor you can also find the primary bedroom with full ensuite, walk-in closet and access to the deck, a second bedroom, laundry and a spacious family room with a formal dining space. The lower level of the home is dedicated to entertainment, featuring a wet bar and easy access to the backyard. The fully fenced backyard offers plenty of room and has space for a pool and garden enthusiasts. You will also find the large 2 bedroom suite on this level, with private laundry and storage space. The top floor features a loft bedroom with it's own bathroom and closet space. This home also has HVAC UV which sanitizes the air and reduces odors, all of which improves the quality of your indoor air. Don't miss the opportunity to make this your forever home! (id:20009)
Oakwyn Realty Okanagan-Letnick Estates
1045 Hume Avenue
Kelowna, British Columbia
Welcome to your dream home in the heart of Black Mountain! This 4 bedroom plus den residence offers a perfect blend of comfort, space and breathtaking views. On the entry level, you’ll find a spacious garage, a den, a large recreational room designed for entertaining, currently set up as a games and sports room, ideal for hosting gatherings with family and friends. Through the rec room, discover a 4th bedroom that has been transformed into a theatre room, perfect for movie nights. On the main floor, the open-concept living space awaits. The kitchen, equipped with modern appliances and ample counter space, flows seamlessly into the living room, where vaulted ceilings and large windows frame stunning views of the lake, city, and mountains. Step out onto the deck just off the dining area to enjoy your morning coffee or evening wine while overlooking the picturesque valley and lake. The back patio offers additional outdoor living space and leads to a private backyard, bordered by a horse field, providing a serene and secluded atmosphere. Conveniently located on the upper floor, the laundry area serves the three bedrooms. The primary suite is a true retreat, featuring double doors, a generous walk-in closet, and a spa-inspired ensuite. The ensuite is adorned with travertine tile, double sinks, a large soaker tub, and a huge glass-door shower, creating a sanctuary of relaxation. This exceptional home is a rare find, don't miss the opportunity to make it yours! (id:20009)
Oakwyn Realty Okanagan-Letnick Estates
8906 Jubilee Drive
Osoyoos, British Columbia
Experience the Best of Okanagan Living at 8906 Jubilee Drive. This exceptional property offers uninterrupted views of Peanut Pond and a luxurious backyard retreat complete with a hot tub—perfect for relaxing under the stars or entertaining friends. The 0.21-acre lot and 2,800 sq/ft of beautifully appointed living space provide the ideal setting for both comfort and style. The home features a 3-bedroom, 2-bathroom layout upstairs, suitable for family living. The expansive living room flows effortlessly into the kitchen, creating a warm and welcoming atmosphere. Downstairs, the 1-bedroom suite with a flex room adds incredible value and versatility. Whether you're hosting guests, generating rental income, or creating a private space for extended family, this suite offers endless possibilities. Imagine relaxing in your private hot tub, soaking in the views, and enjoying the peaceful surroundings of this unique home. With its central location and abundant space, this property is rare in today's market. Contact me today to arrange a private showing and make 8906 Jubilee Drive your piece of paradise. (id:20009)
RE/MAX Realty Solutions
446 West Avenue Unit# 302
Kelowna, British Columbia
Distinctive. Rare. Unequaled. This unique Art Deco condo makes a statement! Tastefully remodeled & designed by East & Mack in 2021, this spacious 2-bed, 2-bath 1240 sqft condo was designed to impress. The kitchen is a work of art and features Fisher & Paykel Appliances, Revitastone countertops including a 9ft Revitastone waterfall island, and expansive Norelco custom floor-to-ceiling cabinetry. Large windows throughout the home shed light on the beautiful Philips Jefferies wallpaper in both the living room and second bedroom, pairing seamlessly with the solid brass finishings. Located in a boutique 3-storey building this top-floor condo features an expansive rooftop patio with a built-in fire table, & a storage area converted into an office, providing additional living space. Nestled on a quiet street in the vibrant South-Pandosy district, this home is your gateway for an urban lifestyle where you’re within steps of some of the city’s best cafes, restaurants, shops, parks, and beaches. (id:20009)
RE/MAX Kelowna
2258 Lillooet Crescent
Kelowna, British Columbia
This spacious 6-bedroom, 3-bathroom home, with two kitchens (one on each level), is ideally situated in the heart of the Dilworth Mountain neighborhood. The main floor features an open-concept gourmet kitchen with a central island, Silestone countertops, and stainless steel appliances. A cozy gas fireplace enhances the family room’s warmth. The home offers 3 bedrooms upstairs and 3 more downstairs, with the basement including its own kitchen—perfect for a growing family or guests. Nearby schools and shopping centers add to the convenience. Beautiful landscaped backyard with a water fountain , enjoy the peaceful natures in the backyard! (id:20009)
Laboutique Realty (Kelowna)
2-2171 Van Horne Drive
Kamloops, British Columbia
Welcome to The Villas on Van Horne! With panoramic city views this immaculate end unit features primary bedroom and laundry on the main floor for one level living. Upstairs you will find the second bedroom with the option to convert the den into a closet to complete a third bedroom. Some of the modern features include 9' ceilings, quartz counter tops throughout, engineered hardwood floors, heated tile floor in the ensuite, central vac, and under cabinet and staircase lighting. Private deck to relax and enjoy the view. Aberdeen Elementary school and daycare within walking distance, West Highlands park and Aberdeen Hills dog park nearby, this neighborhood and home are sure to impress! (id:20009)
Brendan Shaw Real Estate Ltd
6-3260 Sunset Street
Merritt, British Columbia
Fully renovated, move-in ready and cute as a button! Don't miss out on this tastefully updated home that sits in the only age restricted (55+) mobile home park in Merritt, BC. Enjoy the low pad rent, and the great finishes throughout this 2 bedroom, 1 bathroom unit where the 3rd bedroom has been converted into a fully functional laundry room! No detail was overlooked with updated kitchen, windows, flooring, paint and electrical. Don't forget about the lovely outdoor space that is primed for enjoying the long Merritt summers, and the ranch views out the front are to die for. Come view this remarkable home or ask the listing agent Jared Thomas for more info! (id:20009)
Real Broker Bc Ltd












