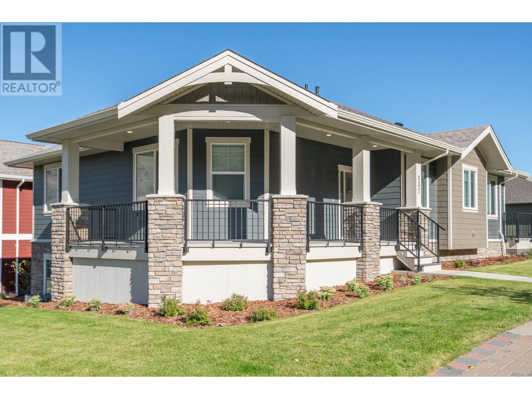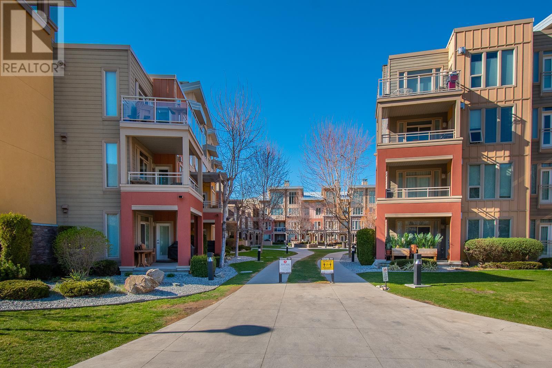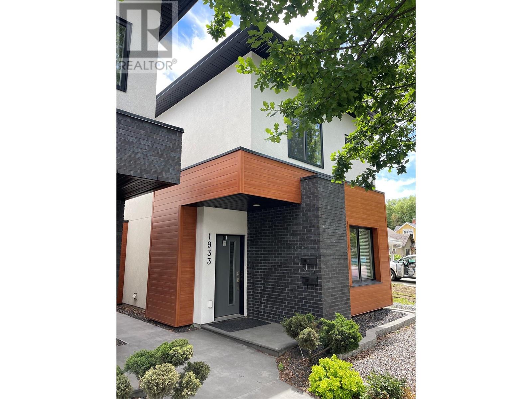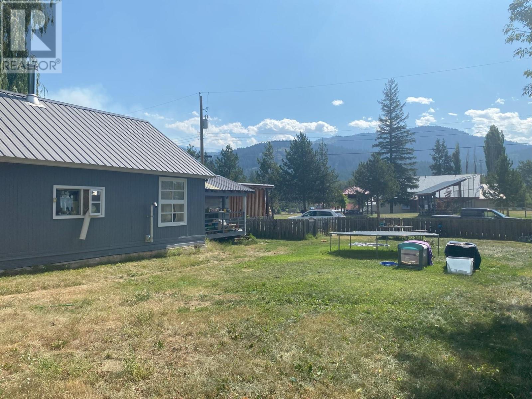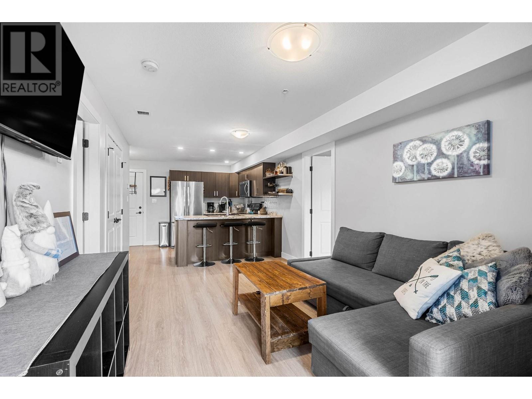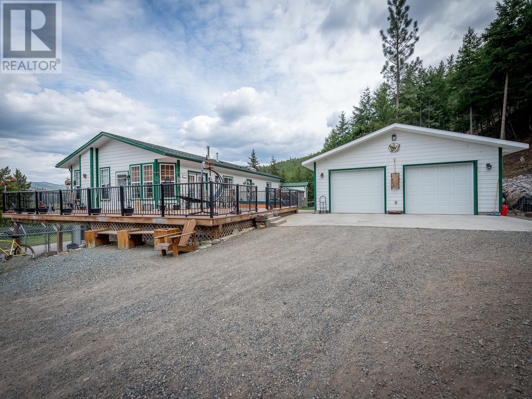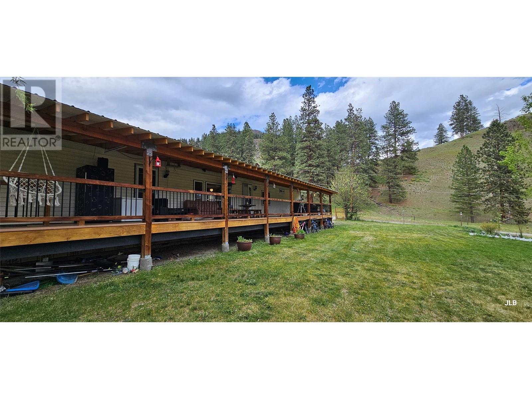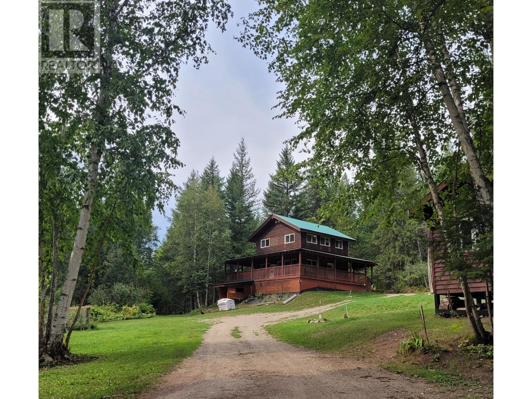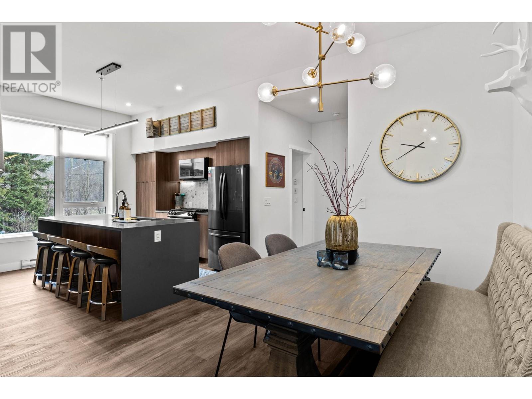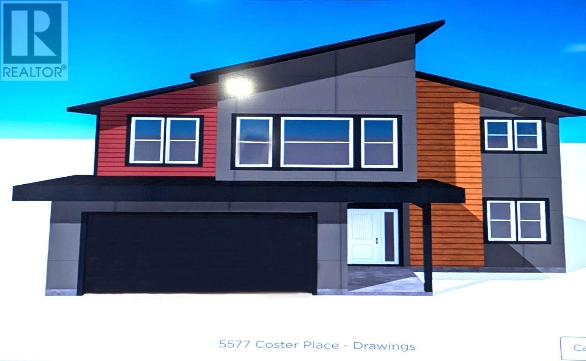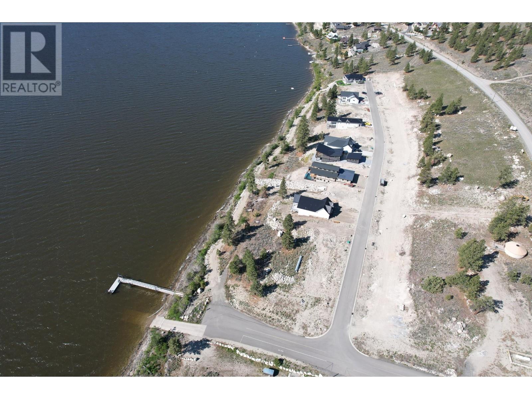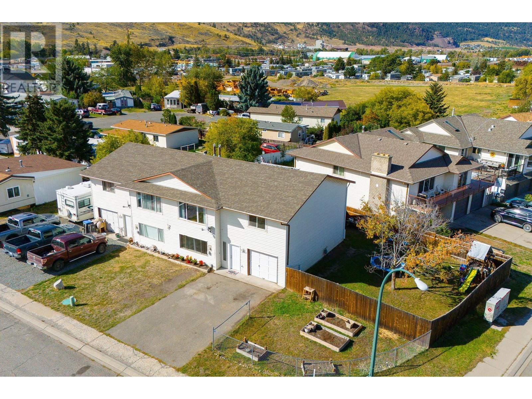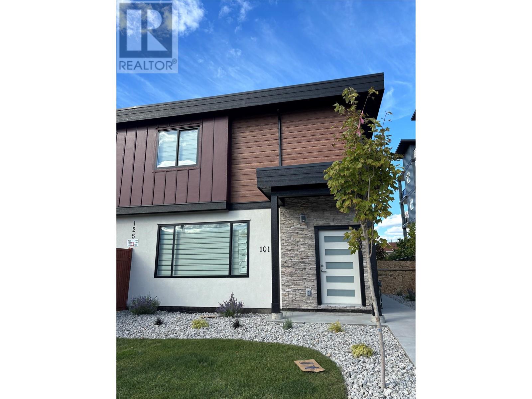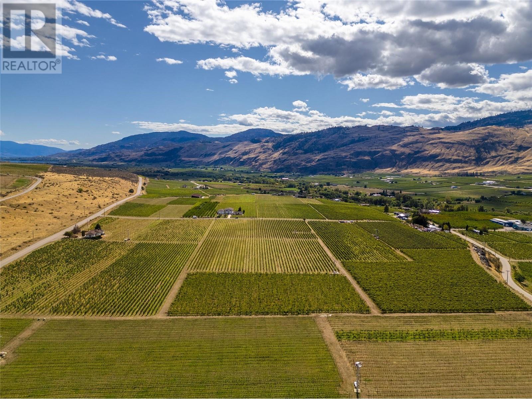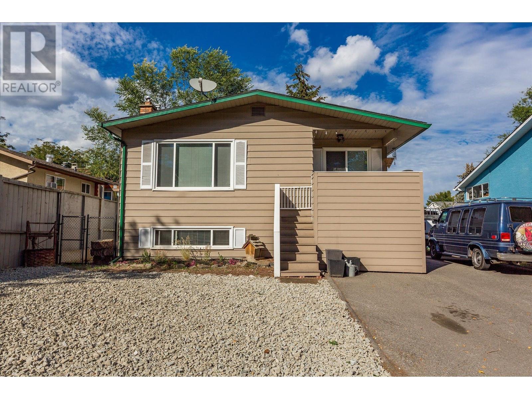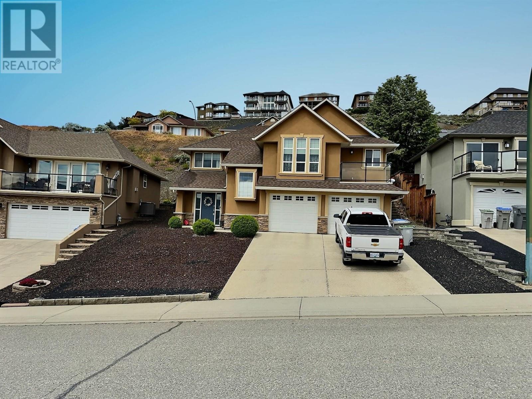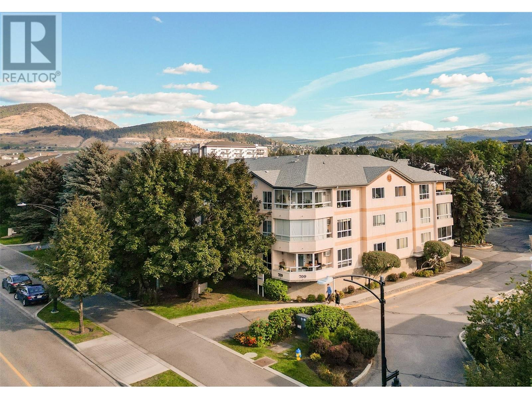137-200 Grand Boulevard
Kamloops, British Columbia
Premiere unit in the Tydeman section of Orchards Walk. The largest floor plan and lot. The Rosette floor plan features 1,734 sf of main floor living with a massive 22'x24' of deck just off the kitchen/dinning room. 2 bedroom, 2 bath main floor with pantry, laundry, and level access front door. Downstairs finds an additional bedroom and bathroom with large storage options. Also downstairs reveals a full self contained daylight 1 bedroom suite with dedicated parking. The oversize garage with ample parking is the icing on the cake. All yard work, snow removal and access to the recreation center are included in the low month fee of 215.00 per month. (id:20009)
Royal LePage Kamloops Realty (Seymour St)
965 Westpoint Drive Lot# 29
Kelowna, British Columbia
Originally built to showcase the very best in construction design and materials, this home is loaded with features that must be seen to be appreciated. From the moment you walk down the brick path beside the water feature to the main entry you are drawn in by the warmth of this home. As you enter, the foyer fireplace (one of four hearths in the home) sets the mood of warmth towards the formal dining room while the reverse side is the great room with a cozy inglenook for quiet moments. Beyond, the kitchen opens with an abundance of natural light spilling in from endless view filled windows. Wood, granite, steel and brick complete the tapestry of natural tone and texture. Past there is the Master bedroom full of features as well as views. The handcrafted staircase ascends to the second floor with three bedrooms (two with ensuites), a bonus room and a laundry. Conversely, the stairway descends to the finished basement offering entertainment and recreation. Billiard room with wet bar and wine room recreates the warmth and friendliness of an Olde English Pub where laughter and friendship are enjoyed. Separate home theatre and exercise rooms. This level includes a full next generation Nanny Suite to ensure your family experience is complete. The main floor folding window walls seamlessly integrate the interior and exterior space. Infinity pool, spa, waterfalls, koi ponds plus BBQ area with fireplace for those evenings where you just want to be you in privacy. (id:20009)
B.c. Realty Match
1240 23 Avenue Sw
Salmon Arm, British Columbia
Welcome to this lovely 4-bedroom plus office/den, 3-bathroom lakeview home in the desirable Ridge subdivision. With a practical and inviting open floor plan, the kitchen includes an eat-up island that opens into a large living room with a gas fireplace. The dining room features a handy nook for your buffet and deck access. Enjoy relaxing evenings on the front deck with peaceful lake and mountain views, or step onto the back patio into the flat, fenced yard—great for outdoor gatherings. The primary bedroom has a spacious walk-in closet with a convenient laundry chute and an ensuite that includes double sinks, a walk-in shower, and a soaking tub. The second bathroom has an oversized tub. Downstairs, the rec room has a gas fireplace and new carpet, with an additional bedroom, bathroom, office, and a spacious laundry area. The home has a double garage with water hookups, built in vac, 2019 hot water tank and new furnace in 2023. Flexible possession is available, making it a perfect opportunity for any buyer. (id:20009)
RE/MAX Shuswap Realty
158 Parmley Place
Penticton, British Columbia
Welcome to your dream family home, nestled in a serene cul-de-sac that's perfect for raising a family. This charming 1600+ sq. ft. residence offers an ideal blend of comfort and convenience, with top-rated schools, Skaha Lake, restaurants, shopping, and transit just minutes away. Step into the main floor, where an inviting open-concept kitchen, dining, and living area awaits, complete with a cozy gas fireplace, perfect for family gatherings. The upper floor features three generous bedrooms and a four-piece bathroom, providing ample space for everyone. The lower floor boasts a spacious recreation room with a two-piece bathroom and a convenient walkout to the expansive backyard. Imagine the endless fun and relaxation you and your loved ones will enjoy in this private outdoor space, ideal for entertaining guests and letting the family pet roam freely. With plenty of parking and ample storage, this home is designed to meet all your family's needs. Don’t miss the opportunity to make this wonderful house your forever home, where every detail has been thoughtfully crafted for family living. Come and see why this exceptional property is the perfect place to create lasting memories. (id:20009)
Exp Realty
7343 Okanagan Landing Road Unit# 1120
Vernon, British Columbia
Welcome to The Strand Lakeside Resort! Live here year round or use as a luxurious vacation retreat or rental! Boat slip available if desired! Offering a fabulous lifestyle community that makes low-maintenance waterfront living an attainable lifestyle. This two level unit has beautiful finishings and an open concept main floor. A stainless-steel kitchen, wood cabinetry, granite counters, wine fridge, and indoor outdoor gas fire place. Top floor you will find a generous sized Primary Bedroom with 4 piece ensuite, and walk in closet. The second bedroom, convenient laundry, and full bathroom completes this top floor. Enjoy your relaxing on your patio with gas BBQ hookup, and fire place that looks over the shared green-space and open gazebo park like setting. The Strand boasts 3.3 acres with over 280’ of private, level, sandy Okanagan Lake beachfront. The outdoor area contains a seasonally heated swimming pool, year-round hot tub, washroom facilities, wharf & a private marina with individual boat slips. A large storage locker & 1 parking stall in the secure underground parking is included with the unit. Close to Pickle Ball Courts, top Schools, Golf Course's & Silverstar Mountain Resort. This complex allows for full time residential occupancy. Pets welcome! 1 Dog or 1 Cat allowed! (id:20009)
Value Plus 3% Real Estate Inc.
7204 85th Street
Osoyoos, British Columbia
UNIQUE COMMERCIAL OPPORTUNITY AWAITS. This property has TWO dwellings on it, right in the heart of Downtown Osoyoos. This quaint Business Building has once been a thriving clothing boutique and is currently a medical practitioner's clinic. This heritage style home features gorgeous wood floors throughout the 4 treatment rooms and large reception area. Upstairs was once used as an additional display space and now for storage, and the basement was once a suite and currently used for office space. This building has been made Handicap accessible with large ramp, and accessible 2-piece washroom. The Cottage on the property houses a very happy tenant in a 1 bedroom, 1 bath home with its own laundry and meter. Off street parking is available and alley access makes this a truly one of a kind properties in our downtown core. Zoned C1 - Commercial. (id:20009)
RE/MAX Realty Solutions
1933 Ethel Street
Kelowna, British Columbia
Introducing 1933 Ethel Street! This recently built detached townhome features 4-bedrooms and 3-bathrooms. The home boasts expansive hardwood flooring throughout and a gourmet kitchen featuring high-end stainless steel appliances and quartz countertops. Enjoy modern pendant light fixtures and large windows and skylights that flood the home with natural light. Step out into the private covered patio and low-maintenance synthetic turf lawn right from the kitchen and enjoy a private retreat perfect for relaxing or entertaining throughout the summer. Upstairs, the spacious primary bedroom is equipped with a walk-in closet and ensuite bathroom. The two additional bedrooms and full bathroom, alongside the laundry room, complete the upper level. The home is equipped with a single-car garage accessible from the rear laneway. Enjoy convenient access to beaches, shopping, dining, and more. To make the most of Okanagan living, now is the time to make this beautiful townhome in the heart of Kelowna yours! Home is being sold as is, where is. *Listing photos and virtual tour are of a similar unit - some details may vary. (id:20009)
RE/MAX Kelowna
13415 Lakeshore Drive S Unit# 202
Summerland, British Columbia
Welcome to Oasis Luxury Residences! This brand-new development, currently under construction, features 24 luxury apartment homes that epitomize the best of Lakeside living. Inspired by the architecture of Italian Hill towns, the terraced design seamlessly blends with the lakeshore, providing unparalleled 180-degree lake views from every unit. As you step into your suite, you will be embraced by contemporary elegance with high ceilings, exotic hardwood floors, designer color schemes, and floor-to-ceiling windows that frame those stunning views. Each residence boasts an impressive 1,253 sq ft balcony complete with a private pool overlooking the sparkling waters of Okanagan Lake. This unit offers an upgraded floorplan with an extra bedroom. With Oasis, the bar for luxury living was not just raised, it's a whole new level! Your Oasis awaits; call the LR today or visit liveoasis.ca. Price + GST. (id:20009)
Chamberlain Property Group
1791 23 Street Ne
Salmon Arm, British Columbia
Terrific location with this Lakeview Meadows family home in a great area within walking distance to the local Schools. This house includes 5 bedrooms and 3 bathrooms, nice open layout kitchen and living room that is very inviting and is great for entertaining and raising a family, newer appliances including the fridge 2023, Stove 2022, Washer and Dryer 2020, Microwave hood vent 2022, new kitchen sink 2023, 60 gallon HWT 2022, and new flooring throughout, the large partially covered deck is the perfect place to bbq and spend time with family and friends, the primary bedroom has access to the deck and is spacious with a w-in closet and a 5 piece ensuite with double sinks, shower and a soaker tub that is sure to please, 2 more spacious bedrooms a full bathroom, laundry and garage complete the main level. Downstairs includes a good size rec room and work out area or could be used as a craft area, 2 more bedrooms including a bonus play room area and another full bathroom, utility and storage room. There is access to the back yard and has a nice covered patio where you can put some furniture or a hot tub! Fully fenced back yard for the kids or pets to enjoy including a separate dog run on the side of the house. This home also includes A/C and built in Vac, Telus security alarm system with monitor, doorbell, motion sensors and camera, including a sensor for the HWT. Come take a look at this one before it is gone! (id:20009)
Coldwell Banker Executives Realty
1215 Third Street
Revelstoke, British Columbia
Premium corner unit ready for move in before ski season starts! Raven Townhomes is a boutique enclave of 31 townhomes, located on Douglas Street in one of Revelstoke's most sought after inner neighborhoods. Surrounded on one side by a forested ridge and facing the Monashee Mountain Range, these homes are in the perfect location to enjoy all of Revelstoke's amenities from a serene location. With yoga, massage and a bakery across the street, downtown 3 minutes away and skiing and mountain biking under 15 minutes away, this is the perfect Revelstoke location. Every home has 3 bedrooms, with 2 masters on the top floor and 2 full bathrooms along with a 3rd bedroom with its own bathroom in its own separate area on the main floor offering its own living space. Finishing is premium throughout with hard surface plank flooring on every level and upper end designer details completing each home. An oversized heated garage with lots of space for gear and offstreet parking in the driveway is provided on every home. Amazing views, a low maintenance strata allowing a lock and leave lifestyle and large efficient floor plans along with excellent value all add up to make Raven Townhomes an excellent addition to home ownership in Revelstoke. Contact the listing agent for complete information on the project. Prices do not include applicable GST. (id:20009)
Coldwell Banker Executives Realty
9877 Latremouille Street
Little Fort, British Columbia
Looking to get away from the hustle and bustle of the city but only approximately 1 hour from Kamloops. Then Little Fort is your answer. This 3 bedroom ( could be 4 ), 1 bathroom home sits on 18,000 sqft of property and is a solid home. Open plan living with a comfortable living room and kitchen with sit up bar, 2 fridges, dishwasher and propane stove. Heated by a pellet stove this keeps the house cozy in the winters. The covered front porch with fan is a great place to unwind in the summer evenings. Included is a garage 18'6x22 at the back of the fully fenced property, a new bike garage 10x16 at the front of the property with a lean to 12'6x16 for extra storage, a greenhouse and raised garden beds. There is lots of water from the drilled well located on the property. Peaceful and friendly community with Latremouille Park across the street for some fun, community hall and the Little Fort Fire Department. 24 HOURS NOTICE A MUST RE: TENANT AND GAURD DOGS (id:20009)
Royal LePage Kamloops Realty (Seymour St)
12069 Westside Road Unit# 8
Vernon, British Columbia
Don’t let the age of this mobile home fool you—this gem was fully renovated 8 years ago, meaning no worries about replacements or upgrades for years! Renovations include new flooring, ceilings, insulation, plus a remodeled bathroom with a new tub, toilet, sink, and countertop. The kitchen has modern countertops, cabinets, a pantry, movable island, and microwave cart. Vinyl windows keep you comfortable year-round, maintaining warmth in winter and coolness in summer. This well-maintained 2-bedroom, 1-bathroom home also has a 40-gallon hot water tank, furnace, refrigerator, stove, dishwasher, and air conditioner, all just 6 years old. Washer and dryer are only 5 years old—everything is in great shape! Relax and entertain on the spacious 200 sq ft covered deck, ideal for BBQs. The backyard offers a 5'10""x9'8"" storage shed and a 10'3""x14'2"" workshop, giving you plenty of extra space. Just 15 minutes from Vernon, Newport offers tranquility and a short walk to the beach and boat launch. The park is a peaceful, age-restricted (55+) community with a playground for grandkids and a local store. Pets are welcome with park approval. Low pad rent includes snow removal, garbage, recycling, water, and sewer. Don’t miss your chance to own this worry-free home—call now to book your private showing! 250-540-8278"" (id:20009)
Coldwell Banker Executives Realty
1291 Mallory Road
Enderby, British Columbia
Welcome to 1291 Mallory Road, Enderby, BC – a nature lover’s paradise and a dream come true for horse enthusiasts! Nestled on a picturesque hillside, this stunning acreage offers a blend of rustic charm and modern comfort, ideal for those seeking semi-off grid living. Step into your hillside retreat featuring exquisite post and beam construction, designed to harmonize with the serene natural surroundings. The property boasts direct access to crown land, offering endless opportunities for outdoor adventures at your doorstep. Horse lovers will be delighted by the equestrian facilities, including spacious horse shelters, a wood shed, a fully equipped workshop, and a riding arena. Whether you’re an avid rider or simply enjoy the presence of these majestic animals, this property caters to all your equine needs. Imagine waking up to the serene sounds of nature and enjoying the tranquility of your private sanctuary. The expansive grounds provide ample space for gardening, hiking, or simply relaxing amidst nature. This semi-off grid living experience ensures a sustainable lifestyle, with the balance of seclusion and convenience. Additionally, there is potential for a suite with a few alterations, providing flexibility for guests or additional family members. Don’t miss the chance to own this extraordinary piece of paradise. 1291 Mallory Road is more than just a home; it’s a lifestyle. Embrace the beauty of country living and make this enchanting property your own. (id:20009)
Real Broker B.c. Ltd
200-5170 Dallas Drive
Kamloops, British Columbia
Discover comfort and convenience in this charming two-bedroom, one-bathroom apartment located at 5170 Dallas Drive in Kamloops. Featuring a spacious layout, this home boasts a standout feature: a full-sized laundry set, ensuring both practicality and efficiency for your daily routines. The master bedroom offers upgraded shelving in its closet, providing ample storage space and organization options. Perfect for those who value neatness and functionality in their living spaces.Step outside onto the oversized wrap-around deck, ideal for enjoying Kamloops' picturesque views and soaking up the sun. Whether you're hosting gatherings or simply unwinding after a long day, this expansive outdoor area enhances your living experience. Located in a desirable neighborhood, this apartment offers easy access to amenities and nearby parks, making it a great choice for both convenience and lifestyle. Don't miss out on the opportunity to make this apartment your new home sweet home in Kamloops. (id:20009)
RE/MAX Real Estate (Kamloops)
514 Quartz Crescent Unit# 6
Kelowna, British Columbia
LOCATION LOCATION Stunning 4-bedroom home with pool, lake and city views. Welcome to your dream oasis in the sought after Upper Mission Community! This exquisite 4 bedroom, 3 bathroom home perfectly blends luxury with comfort, nestled in a private street with only 6 homes. Spacious Living: Step inside to discover a bright and open layout. The living room has large windows that flood the space with natural light and offers breathtaking views of Okanagan Lake from every angle. The modern design connects the dining area and kitchen, an entertainers dream. The w/o basement features large windows with incredible views and large open spaces. Gourmet Kitchen: The kitchen boasts granite countertops, ample cabinetry, and a generous island, perfect for casual dining. An adjoining butler’s kitchen features a second refrigerator, with all appliances neatly tucked away. The master bedroom comes complete with an ensuite featuring walk-in shower.The 3 bedrooms offer large closets and beautiful views. Prime Location: Conveniently located near top rated schools (elementary, middle and high school), parks and shopping. Outdoor Space: Step outside to your own private paradise! The covered balcony provides the perfect vantage point to overlook the saltwater pool, making it an ideal spot for morning coffee or evening cocktails.Full awning for extra shade.. On cooler nights, retreat to the secluded hot tub, where you can unwind as you gaze at the city lights and stars above. (id:20009)
2 Percent Realty Interior Inc.
2492 Torgerson Road
Merritt, British Columbia
Picturesque 27.5 acre property overlooking the beautiful Nicola River and valley. This home offers plenty of room for the family, and a very well-set up property for horses, goats, chickens and outdoor fun. Sprawling home offers nearly 3000 sq ft on 2 floors - spacious kitchen large living area with stunning valley views plus 2 beds up including main bedroom with fully-equipped ensuite. Downstairs has tons more living area- big rec-room, 2 or 3 more bedrooms plus full bath and mudroom. Numerous outbuildings including a 2014-built detached double bay oversized garage, 30x50 quonset on slab currently set up as a barn, several hay sheds, horse stalls, root cellar, plus 3 garden sheds. Much of the lower part of the property is fenced and cross fenced for animals. Huge front lawn with fruit trees and vegetable garden, privacy and peaceful surroundings. Located minutes to Merritt and nearby to tons of outdoor recreation opportunities. All measurements approx, call today (id:20009)
Century 21 Assurance Realty Ltd.
3283 Casorso Road Unit# 303
Kelowna, British Columbia
Welcome to Hawthorn Park; a charming retirement community in the Lower Mission. Easy living awaits in this meticulously maintained top floor condo with creek views. Enjoy the most sought after location in the complex with South Facing Exposure showcasing privacy and sounds of nature. This 2 bedroom, 2 bathroom condo has many updates throughout including new Vinyl flooring and carpet, freshly painted, newer appliances, new lighting, and Phantom screen off balcony. Enjoy a vibrant community lifestyle in this 55+ complex with easy access to walking trails, shopping, and Okanagan Lake. This is the perfect place to enjoy peaceful living with the convenience of modern updates and a friendly active community. Option to participate with the indoor amenities for a low monthly fee. (id:20009)
Coldwell Banker Horizon Realty
1665 Peacock Road
Rock Creek, British Columbia
Sweet little hobby farm property of almost 2.5 acres is within walking distance to the Kettle River for summer time fun. In the heart of Rock Creek on a side road this south facing property is deer fenced, slightly sloped and suitable for animals / or gardens. The 2 bedroom / 2 bath manufactured home sits on a concrete foundation wall. Vaulted veiling, full ensuite, pellet stove and good sized eat-in kitchen area. A second roof was over the unit for weather protection and ties into a huge covered south facing deck (64x10) for year round enjoyment. Corner property with easy Crown Land access for riding or adventures. Drilled well, septic, cell service, internet all in place. Lots of parking. And the start of a second foundation if you want to expand or build a shop. Hot tub included. (id:20009)
Royal LePage Desert Oasis Rlty
4790 Seaton Place
Peachland, British Columbia
Welcome to 4790 Seaton Place, a fully renovated home that's ready for you to move in and make it your own! This beautiful home is located in a desirable Peachland neighbourhood on a quarter-acre lot, providing plenty of space for outdoor activities and relaxation. Inside, you'll find 4 spacious bedrooms, spread across 2200+ square feet of living space. The entire home has been renovated, including all new windows, a brand-new roof, and completely restored interior with all new flooring. The chef's kitchen is perfect for preparing meals for your family and guests, while the new deck and huge backyard make it ideal for hosting summer gatherings. The double garage has a mudroom, and a separate fully insulated bunkhouse that could easily be converted into a bonus space, greenhouse, or guest room. This home truly has it all! Don't miss out on the opportunity to live in a brand new home in a desirable Peachland neighbourhood. (id:20009)
Chamberlain Property Group
1243 Bain Road
Clearwater, British Columbia
Your own private oasis just minutes from the town of Clearwater! Built in 2009, this gorgeous 3 bedroom 2 bathroom home sits on 10 acres with vast southern exposure. With a new storage shed and carport, a greenhouse, fenced garden beds, large chicken coop, established orchard, and a 20gpm drilled well, this property offers rural living at its finest. You can live peacefully in solitude with all your amenities just 5 minutes down the road. Stepping inside, floor to ceiling windows in the living room showcase an expansive mountain backdrop, and a view of Raft River where the salmon come to spawn. Double glass doors open out onto an 8ft, covered, wrap-around deck for when you want to hear the birds with your morning coffee. A bright kitchen with ample counter and cupboard space will certainly be appreciated when it's time to process and preserve your harvest. A 3-piece bathroom, extra linen closet and remote controlled light fixtures with inset fans round out the features of the main floor. Upstairs, you'll find two large bedrooms with closets, a massive 4-piece bathroom, and a third bedroom, or office, with a shelving nook. The master bedroom looks out into the forest, there are built in bunk beds with storage and lots of play space in the kid's room, and the spare room features an epic view of the garden and mountains. The partially finished basement has a WETT certified pellet stove and lots of space! Family room, laundry room, a large utility/storage room and walkout access to the front yard with even more storage options under the deck. Extensive brush clearing has been done to preserve the forest behind the house while exposing beautiful walking trails and letting in lots of natural light. Plenty more lightly treed, flat, usable land gives you the option to expand the yard if you wish. Please contact the listing agent to schedule your own private viewing. (id:20009)
RE/MAX Integrity Realty
201-1130 Sun Peaks Rd
Sun Peaks, British Columbia
Experience the ultimate ski-in, ski-out lifestyle at the base of Sun Peaks resort with this stunning 3-bedroom, 2-bathroom, 1225 sq ft corner condo. Perfectly suited for outdoor enthusiasts, this fully furnished unit boasts the convenience of GST already paid, 2 parking stalls, and secure storage. Nestled within a boutique strata, enjoy immediate access to the Burfield Chairlift and multiple ski runs right from your doorstep. With its south-facing orientation and backing onto McGillvray Creek, this condo offers breathtaking views and a tranquil setting. Inside, you'll find modern amenities including a kitchen adorned with quartz counters and waterfall island, gas stove & black stainless appliances. in-suite laundry, and a luxurious hot tub--perfect for unwinding after a day on the slopes. Sleep well to the sound of a babbling creek out your window in the spacious primary bedroom; walk through closet and ensuite with tile shower surround, quartz counters and pedestal sink complete this retreat. A rare true 3 bedroom unit means space for the family and guests! Proven rental income and high end finishings, this is a turn key home or investment waiting for you! (id:20009)
Exp Realty (Kamloops)
1096 Collinson Court
Kelowna, British Columbia
Brand new move-in ready luxury home in the sought after Trailhead at The Ponds neighborhood in the Upper Mission. GST paid! Includes the option to purchase all furniture and decor for a fully turn-key residence. This stunning 4-bed + den, 3-bath home features unbeatable Okanagan Lake views. An open concept layout and floor-to-ceiling windows fill the home with natural light and capitalize on the panoramic views. This build features a West Coast modern inspired interior with white oak flooring and custom finishing throughout. Chef’s kitchen with high-end appliance package, oversized island, and fully equipped butler’s pantry. Step outside onto an expansive covered deck, perfect for relaxing or outdoor entertaining. Wake up to gorgeous views from the primary retreat, along with a spa-like ensuite and large walk-in closet. The lower-level features functional flex/bonus space which can be developed for extra bedrooms, gym, games room, theatre, or more, and is plumbed for a wet bar. The walk-out basement leads to a large pool-sized yard already roughed in for a pool and hot tub. Fully landscaped, no maintenance required with hardscaping, built-in irrigation, and synthetic turf. Smart Home with tech-enabled features. Outdoor adventures and hiking trails at your doorstep. Close to shopping, amenities, and top-rated schools. From morning hikes to evening entertaining, this turn-key home is perfect for retirees or families and invites you to enjoy Kelowna Life. (id:20009)
Macdonald Realty Interior
515 Wren Place Unit# 110
Kelowna, British Columbia
Step into the beautifully designed home located in the prestigious Upper Mission community. Nestled in the Iron Horse neighbourhood, the stunning home offers the perfect blend of luxury and comfort with high-end finishings, a generously sized layout to suit all your entertainment and accommodation needs, and a remodelled backyard oasis. Inside, the home boasts 5 bedrooms conveniently located on the upper level, a spacious main level layout with an attached double car garage, and an updated lower level flex space with 2 additional bedrooms to suit your needs. Outside, enjoy a fully irrigated and private backyard space complete with a 12’ x 20’ heated pool, hot tub, multiple entertainment areas and garden beds. Located in the highly sought-after Iron Horse neighbourhood, the home is a short distance to many nearby amenities including Chute Lake Elementary, Curlew Park, wineries, restaurants, Okanagan Lake and so much more! Want to learn more about this stunning property? Contact our team today to book your private viewing today! (id:20009)
Royal LePage Kelowna
3609 30 Avenue Unit# 104
Vernon, British Columbia
*Vacant & easy to view*. Quick possession possible. Welcome to a move-in ready, ground floor, 2-bedroom, 2-full bathroom downtown Vernon condo. Rentals are allowed and the complex is 55+ with the exception that an Owner or Tenant can have an immediate family member or Caretaker reside in the unit that is under 55. Enjoy the convenience of easy access on the main level. The unit features updated flooring and oversized patio doors that lead to your private, covered patio. The Primary Bedroom fits a king size bed, brings in lots of light and includes a full ensuite. The large laundry room has lots of space for storage and a pantry. The strata is in a great location close to all of your shopping needs and transit. Plus, residents have access to their own storage locker and a parking spot. Senior property taxes are as low as $123.00/year. The perfect blend of affordability, comfort and convenience. *Click the link for 360 Virtual Tour* Contact the Listing Agent or your Agent today for a private viewing. (id:20009)
Century 21 Assurance Realty Ltd
140 Wildsong Crescent Lot# 10
Vernon, British Columbia
Welcome to Wildsong Crescent at Predator Ridge! This is lot 10 in amongst 27 sold out buildable lots ready for you! With a buildable area of 4514 Square Feet you can build your dream home, a Rancher with Walkout Basement looking down onto the Fairway just above a biking and golf cart trail. This stunning lot can be yours with included $15K build plans of a 4052 Square Foot Walkout Rancher home. Seller is willing to build these plans for you if you desire! Monthly homeowner's fee of approximately $285 includes the following: resident and common area landscape maintenance plus membership to the beautiful Fitness Centre with full length indoor pool, hot tub, steam rooms, full weight room and yoga studio. Predator Ridge boasts 2 world class golf courses, several dining choices, a local market with fresh produce, groceries, hot lunches and great coffees! You also have access to the Racquet Club, Tennis & pickleball! This location is only a short distance away from Sparkling Hill a World Class Wellness Hotel with their beautiful Spa! You are only a short drive to Kalamalka & Okanagan Lakes to enjoy your Summer time pleasures! Dont forget about Silver Star, which is only approx 45 min away! (id:20009)
Exp Realty (Kelowna)
712 Predator Ridge Drive Lot# 40
Vernon, British Columbia
Welcome to 712 Predator Ridge Drive! This Large lot is primed and ready to go for your Design Dreams of a Home with Walkout basement in a buildable area of 5045 Square Feet with Stunning views of Lake Okanagan and Mountains as far as the eye can see. Monthly homeowner's fee of approximately $285 includes the following: resident and common area landscape maintenance plus membership to the beautiful Fitness Centre with full length indoor pool, hot tub, steam rooms, full weight room and yoga studio. Predator Ridge boasts 2 World Class Golf courses, several dining choices, a local market with fresh produce, groceries, hot lunches and great coffees! You also have access to the Racquet Club, Tennis & pickleball! This location is only a short distance away from Sparkling Hill a World Class Wellness Hotel with their beautiful Spa! You are only a short drive to Kalamalka & Okanagan Lakes to enjoy your Summer time pleasures! Don't forget about Silver Star, which is only approx 45 min away! (id:20009)
Exp Realty (Kelowna)
1235 Douglas Street
Revelstoke, British Columbia
Raven Townhomes is a boutique enclave of 31 townhomes, located on Douglas Street in one of Revelstoke's most sought after inner neighborhoods. Surrounded on one side by a forested ridge and facing the Monashee Mountain Range, these homes are in the perfect location to enjoy all of Revelstoke's amenities from a serene location. With yoga, massage and a bakery across the street, downtown 3 minutes away and skiing and mountain biking under 15 minutes away, this is the perfect Revelstoke location. Every home has 3 bedrooms, with 2 masters on the top floor and 2 full bathrooms along with a 3rd bedroom with its own bathroom in its own separate area on the main floor offering its own living space. Finishing is premium throughout with hard surface plank flooring on every level and upper end designer details completing each home. An oversized heated garage with lots of space for gear and offstreet parking in the driveway is provided on every home. Amazing views, a low maintenance strata allowing a lock and leave lifestyle and large efficient floor plans along with excellent value all add up to make Raven Townhomes an excellent addition to home ownership in Revelstoke. Contact the listing agent for complete information on the project. Prices do not include applicable GST. (id:20009)
Coldwell Banker Executives Realty
1241 Douglas Street W
Revelstoke, British Columbia
Raven Townhomes is a boutique enclave of 31 townhomes, located on Douglas Street in one of Revelstoke's most sought after inner neighborhoods. Surrounded on one side by a forested ridge and facing the Monashee Mountain Range, these homes are in the perfect location to enjoy all of Revelstoke's amenities from a serene location. With yoga, massage and a bakery across the street, downtown 3 minutes away and skiing and mountain biking under 15 minutes away, this is the perfect Revelstoke location. Every home has 3 bedrooms, with 2 masters on the top floor and 2 full bathrooms along with a 3rd bedroom with its own bathroom in its own separate area on the main floor offering its own living space. Finishing is premium throughout with hard surface plank flooring on every level and upper end designer details completing each home. An oversized heated garage with lots of space for gear and offstreet parking in the driveway is provided on every home. Amazing views, a low maintenance strata allowing a lock and leave lifestyle and large efficient floor plans along with excellent value all add up to make Raven Townhomes an excellent addition to home ownership in Revelstoke. Contact the listing agent for complete information on the project. Prices do not include applicable GST. (id:20009)
Coldwell Banker Executives Realty
1233 Douglas Street
Revelstoke, British Columbia
Raven Townhomes is a boutique enclave of 31 townhomes, located on Douglas Street in one of Revelstoke's most sought after inner neighborhoods. Surrounded on one side by a forested ridge and facing the Monashee Mountain Range, these homes are in the perfect location to enjoy all of Revelstoke's amenities from a serene location. With yoga, massage and a bakery across the street, downtown 3 minutes away and skiing and mountain biking under 15 minutes away, this is the perfect Revelstoke location. Every home has 3 bedrooms, with 2 masters on the top floor and 2 full bathrooms along with a 3rd bedroom with its own bathroom in its own separate area on the main floor offering its own living space. Finishing is premium throughout with hard surface plank flooring on every level and upper end designer details completing each home. An oversized heated garage with lots of space for gear and offstreet parking in the driveway is provided on every home. Amazing views, a low maintenance strata allowing a lock and leave lifestyle and large efficient floor plans along with excellent value all add up to make Raven Townhomes an excellent addition to home ownership in Revelstoke. Contact the listing agent for complete information on the project. Prices do not include applicable GST. (id:20009)
Coldwell Banker Executives Realty
4030 Sunshine Road
Kelowna, British Columbia
Welcome to this charming 4-bedroom (3 up + 1 down), 3-level split home situated on a .31-acre fenced and irrigated lot. This property has been tastefully updated with new kitchen, quartz counters, stainless steel appliances, fresh paint inside and out, front windows, new interior doors, railings, most flooring, updated bathrooms, and lighting. The attached double garage is heated and has a workbench and shelving. The fully fenced yard is irrigated and has a rock retaining wall. Enjoy the amazing outdoor space for kids and pets. Located on a quiet street, just steps away from a park with tennis courts, soccer field, walking trails, and a playground. The property also boasts 200 amp service and a large crawl space for additional storage. Move-in ready, this meticulously maintained home is perfect for those seeking comfort and style in a tranquil setting. (id:20009)
RE/MAX Kelowna
5577 Coster Place
Kamloops, British Columbia
Exceptional quality build by Marino Construction, this new home will be ready just in time for Christmas. This stunning home boasts a prime cul-de-sac location within walking distance to the school. The spacious floor plan includes an open concept living area with a beautiful quartz island & counters plus walk-in pantry, complimented by engineered hardwood floors on the main level. Enjoy the comfort of central air conditioning year-round. Upstairs, you'll find 3 generous bedrooms with master enjoying a private 4pc ensuite & walk in closet. The lower level features a home office, rec room & 2 additional bedrooms, thoughtfully designed to accommodate a bright 2-bedroom suite if desired, with shared laundry. Situated on an impressive ¼ acre pie-shaped lot, the property features a 70-foot driveway offering ample parking for your RV and guests. Don't miss out on this perfect blend of luxury, functionality, and convenience! Ready for you to move in and celebrate the holidays in style! (id:20009)
RE/MAX Real Estate (Kamloops)
Sl14 Waterside Trail
Merritt, British Columbia
LAKE VIEW LOT! This fully serviced lake view lot is located at the beautiful Nicola Lakeshore Estates. Enjoy the beauty of being at the lake while enjoying the mountains views all at the same time. All you need to do is come build your dream home or your home away from home. For full details please visit: www.nicolaestates.com and read the property disclosure and view all schedules. This is a bare land strata with a low monthly strata fee of $125.00. Call the listing agent today to find out more details. GST is applicable. (id:20009)
Royal LePage Merritt R.e.serv.
1899 Sage Street
Merritt, British Columbia
You're looking for a half duplex that packs double the punch? With NO STRATA, a second kitchen, and separate entrance to 1 bed and 1 bath below - this unit is a knock out! Welcome to 1899 Sage St this 3 bed 2 bath half duplex may be just what the doctor ordered. Freshly painted with some modest updates, this place is move-in ready! Situated on a corner lot with plenty of space for parking, and a 1 car garage that's been converted to a workshop. Come in to the entry with space for coats and boots and make your way upstairs to the large kitchen, dining and living room space. Laundry is hidden from view with smart bi-fold barn doors. 1 bathroom and 2 spacious bedrooms including a monster primary allow you to enjoy your room not just use it as a sleeping quarters. Escape to the deck upstairs, and the sizeable yard that's great for the kids to play in, not to mention the family friendly neighborhood. Downstairs via the separate back entry is a second kitchen with spacious living area, bathroom, and above ground bedroom. This could be ideal for a first time buyer who needs a mortgage helper, a downsizer who wants some extra income, or an investor. Feel free to reach out to the listing agent Jared Thomas today! (id:20009)
Real Broker Bc Ltd
4200 Lakeshore Drive Unit# 110 Lot# 4
Osoyoos, British Columbia
Lakeview 1 bedroom with the largest patio for a 1 bedroom unit in beautiful Walnut Beach Resort. Newer vynal plank flooring and updated paint. Fully furnished, granite counter tops, stainless steel appliances, electric fireplace, in suite laundry, 2 wall mounted TV's. The suite has a lake view with riparian land between. The resort is lake front providing a private beach, a dock, 2 hot tubs and a heated pool open year round and green space for relaxing or games. The complex includes a restaurant, indoor or outdoor dining, fitness room, outdoor BBQs. The unit is part of a strata rental pool and will generate some income when you aren't using it. Sorry no pets. Strata Fees $609.85/month Co-listing with Jim Harvey Fair Realty - Colwood BC (id:20009)
Fair Realty (Penticton)
101 125 Calgary Avenue
Penticton, British Columbia
See the attached write-out (id:20009)
Exp Realty
10703 12th Avenue
Osoyoos, British Columbia
This 9.93 acre mature vineyard is located close to the U.S. border in Osoyoos. One of Canada’s sunniest and warmest locations helps make the microclimate perfect for high quality fruit production. Currently planted on the property are 2 acres of chardonnay, 2 aces Pinot Gris, 3 aces Merlot, & 2.5 aces of Cab Frac. There is a good, solid 2280 sqft home on the property. The top two floors consist of a 4 bedrooms, 2 bathrooms with a large deck and this is currently rented for $1,200 per month. The basement is a self contained one bed, one bath suite that is currently vacant. Call today for more info and a full tour. All measurements and lot outlines are approximate. Room dimensions taken from iGuide. Buyer to confirm if deemed important. (id:20009)
RE/MAX Penticton Realty
358 Miller Road
Oliver, British Columbia
This amazing vineyard is in Oliver on the highly desirable Black Sage Bench. The Black Sage Road is world renowned for amazing wineries and vineyards and boast some of the Okanagan’s finest wineries. The area has amazing soil conditions and is highly desirable for its perfect microclimate. This property is a 10-acre vineyard planted -- consisting of 2.5 acres of Merlot, 6.5 acres of Riesling, 0.58 acres of Cab Sauv, & 1.43 aces of Cab Sauv inter-planted with the Riesling, and .99 aces of Syrah inter-planted in the Riesling. Call today for more information. Lot lines marked in yellow are considred approximate. Buyer to confirm. (id:20009)
RE/MAX Penticton Realty
1620 Hatfield Avenue
Penticton, British Columbia
The fabulous home measures just under 2000 sq ft and sits on a fully fenced and landscaped .14 acre corner lot in a great family oriented neighborhood close to schools, tennis courts, ball diamonds and parks. Many updates over the years including new vinyl fencing, paint throughout, blinds, new appliances, furnace (2018) and hwt (2024). There's an oversized single detached garage at the rear of the lot that also includes a separate storage area. The home has a great 3 bedroom 2 bathroom layout plus den, hardwood floors, spacious kitchen, and covered deck overlooking the private backyard equipped with underground irrigation, patio with pergola and fruit trees. An absolute must see. Call today. (id:20009)
Royal LePage Locations West
7204 85th Street
Osoyoos, British Columbia
UNIQUE COMMERCIAL OPPORTUNITY AWAITS. This property has TWO dwellings on it, right in the heart of Downtown Osoyoos. This quaint Business building has once been a thriving clothing boutique and is currently a medical practitioner's clinic. This heritage style home features gorgeous wood floors throughout the 4 treatment rooms and large reception area. Upstairs was once used as additional display space and now for storage, and the basement was once a suite and currently used for office space. This building has been made Handicap accessible with large ramp, and accessible 2 piece washroom. The Cottage on the property houses a very happy tenant in a 1 bedroom, 1 bath home with it's own laundry and meter. Off street parking is available and alley access makes this a truly one of a kind properties in our downtown core. Zoned C1 - Commercial (id:20009)
RE/MAX Realty Solutions
Proposed Lot 2 Nixon Road
Revelstoke, British Columbia
One of two available 0.13-acre lots, this R2A-zoned property is ideally located just across the Big Eddy Bridge in Revelstoke. It offers a rare chance to own land in a highly desirable area, blending natural beauty with convenience. Just steps away, the paved Big Eddy walking path hugs the Columbia River, providing scenic strolls with stunning views of Revelstoke Mountain Resort and the Monashee Mountains. The nearby Holm Café serves local coffee, and the Big Eddy Pub offers a friendly spot to relax, both within easy walking distance. This flat, sunny lot is perfect for residential development, with utilities and municipal water ready at the lot line. Minimal site prep is required, and Development Cost Charges (DCCs) for a single-family home have already been covered. However, GST and a septic permit will still be applicable. Revelstoke is a dream destination for outdoor enthusiasts, offering world-class access to Revelstoke Mountain Resort, Mt. Macpherson’s cross-country biking trails, and Boulder Mountain’s sledding trails. The much-anticipated Cabot Golf Course is also under construction, adding even more appeal to the area. This is your opportunity to be part of a vibrant community where nature and lifestyle meet. Need more space? Combine this lot with the adjacent property and home for sale at 1765 Nixon Road! Contact the listing realtor for more details or to arrange a viewing. (id:20009)
RE/MAX Revelstoke Realty
1765 Nixon Road
Revelstoke, British Columbia
Experience the best of Big Eddy living on this spacious 0.37-acre R2A-zoned lot. This 1,621 sq. ft., 3-bedroom, 2-bathroom home was extensively updated in 2013, featuring a modernized kitchen, refreshed bathrooms, and new hardwood flooring throughout the main level. The bright, open-concept design offers contemporary amenities, perfect for entertaining. The kitchen leads into a large boot/mudroom and opens onto a sunny, south-facing patio—ideal for outdoor living. Just steps away, relax in your private hot tub. The versatile basement, with its own separate entrance, includes a bedroom and bathroom, making it ideal for conversion into a suite or use as a spacious family room. Additionally, there is potential to subdivide the lot while still maintaining the home on a generously sized 129x125 sq. ft. parcel. Need more space? Take advantage of the adjacent lots for sale to expand your property. Just steps away, the paved Big Eddy walking path hugs the Columbia River, offering scenic strolls with stunning views of Revelstoke Mountain Resort and the Monashee Mountains. Local favorites like Holm Café and the Big Eddy Pub are also within walking distance, providing a cozy spot to enjoy coffee or unwind with friends. Don’t miss this rare opportunity to secure a property in Revelstoke’s thriving real estate market. Contact the listing realtor today for more information or to schedule a viewing! (id:20009)
RE/MAX Revelstoke Realty
Proposed Lot 3 Big Eddy Road
Revelstoke, British Columbia
One of two available lots, this 0.12 Acre R2A-zoned property is ideally located just across the Big Eddy Bridge in Revelstoke. It offers a rare chance to own land in a highly desirable area, blending natural beauty with convenience. Just steps away, the paved Big Eddy walking path hugs the Columbia River, providing scenic strolls with stunning views of Revelstoke Mountain Resort and the Monashee Mountains. The nearby Holm Café serves local coffee, and the Big Eddy Pub offers a friendly spot to relax, both within easy walking distance. This flat, sunny lot is perfect for residential development, with utilities and municipal water ready at the lot line. Minimal site prep is required, and Development Cost Charges for a single-family home have already been covered. However, GST and a septic permit will still be applicable. Revelstoke is a dream destination for outdoor enthusiasts, offering world-class access to Revelstoke Mountain Resort, Mt. Macpherson’s cross-country biking trails, and Boulder Mountain’s sledding trails. The much-anticipated Cabot Golf Course is also under construction, adding even more appeal to the area. This is your opportunity to be part of a vibrant community where nature and lifestyle meet. Need more space? Combine this lot with the adjacent property and home for sale at 1765 Nixon Road! Contact the listing realtor for more details or to arrange a viewing. (id:20009)
RE/MAX Revelstoke Realty
910 Raymer Avenue
Kelowna, British Columbia
Welcome to this well-kept suited home offering flexibility, income potential, and future development in one of Kelowna's most desirable neighbourhoods. With a 2-bedroom upstairs suite and a bright, updated 2-bedroom downstairs suite, it’s perfect for homeowners looking to offset mortgage costs or investors seeking high rental demand in a prime location. Easily convertible back to a 1 unit home for larger families or multi-generational living. The detached garage with shop space is a fantastic bonus for hobbyists or those needing extra storage, while the additional driveway parking adds convenience. Enjoy a low-maintenance front yard and a fully fenced backyard, ideal for kids, pets, and hosting. Location is everything, and this home is near several elementary schools, KSS and Okanagan College, making it perfect for families and students. A short distance from the walkable Pandosy Village, you’ll have access to boutique shopping, trendy cafes, and some of Kelowna's favourite dining. Plus, with beaches and parks nearby, outdoor adventures are steps away. The home sits on the Ethel bike path, great added bonus for cyclists, active transport, and families. MF1 zoning for infill housing provides excellent future development potential in this growing area. With stable rental income and proximity to all the essentials, this home is an exceptional opportunity for homeowners and investors alike. Don’t miss out—schedule your showing today! (id:20009)
Royal LePage Kelowna
886 Lighthouse Landing
Summerland, British Columbia
Presenting “The Lioness” by Janeen Goligher Design + Square Foot Construction. Located in the enclave of Lighthouse Landing this stunning 5-bedroom, 5-bathroom home offers exceptional comfort and luxury with countless upgrades. Discover lake views with wood framed Loewen double-glazed windows that flood the space with natural light. The chef’s kitchen is outfitted with integrated Fisher Paykel appliances, a wine fridge, custom cabinetry, and stunning Taj Mahal quartzite countertops. The dining room is finished with a built-in bar & 100-year-old antique glass display. A great room with custom built bentley gas fireplace creates a perfect gathering location in what is truly the heart of the home. The covered back deck includes a gas fire pit and BBQ nook, extending your outdoor living space for all season entertaining. Enjoy the luxury of a traditional Finnish cedar sauna, mudroom with custom cubbies, and the upper hallway framing spectacular mountain views. A primary suite offers a tranquil escape with soaker tub, bidet, double shower, and Statuario Marble countertops. Also featuring a home theatre, Sonos integration with Wi-Fi speakers, and radiant heating across 12 zones for exceptional energy efficiency. Plus, a double heated garage and a rentable Casita classified as a carriage house, this property offers flexibility with income potential. Blending modern luxury and thoughtful design presents this as the ultimate living experience. (id:20009)
Faithwilson Christies International Real Estate
1022 Norview Road
Kamloops, British Columbia
Pay attention to the pride of ownership in this well cared for family home! Located in a desirable neighbourhood with scenic views from Batchelor Heights. Enjoy limited yard work with the nearly xeriscaped yard that includes a private patio and front deck off the main floor. Inside the basement offers a 4pc bathroom, tv room and rec room that could be used as an additional bedroom. Upstairs has a cozy living room with a gas fire place, separate dining nook and updated kitchen with stainless steel appliances, quartz counter tops and updated cabinetry. 3 bedrooms on the main floor with the master having a 4 pc en-suite and his / her closets. Other features and highlights include new AC in 2023, fully serviced furnace, hot water tank (2018), updated paint and flooring, double car garage with a work shop nook and storage shed.Loads of updates over the years, move in ready! (id:20009)
Exp Realty (Kamloops)
112 Sunset Boulevard
Vernon, British Columbia
Discover the epitome of luxury living in the prestigious gated community of Beverly Hills Estates. Perched gracefully on an acre of hillside, this custom-built masterpiece offers breathtaking views of the lake, mountains, and award-winning equestrian stables below. This turn-key property is offered fully furnished, complete with all kitchen utensils, appliances, linens, etc. making your move effortless. The home boasts two luxurious primary suites, each with custom closets and spa-inspired ensuites. The second primary suite features a chic wet bar and a custom-built bed strategically positioned to capture unobstructed views through floor-to-ceiling windows. This master suite add-on was a substantial investment, recently completed, and includes a safe-room walk-in closet that was overbuilt with a metal locking door. At the heart of the home is a stunning great room, framed by towering windows that open onto an expansive pool deck, perfect for entertaining with its hot tub, fire pit, and multiple outdoor living spaces—complete with an outdoor bathroom. The property also features an immersive home theater and a fitness room. The oversized, heated, triple-car garage provides ample storage for vehicles and recreational equipment. Nearby amenities include the Vernon Yacht Club, Sparkling Hill Resort, Predator Ridge Golf, and renowned wineries. The adjacent lot is available for purchase, either separately or in conjunction with this home. Ask agent for details. (id:20009)
Sotheby's International Realty Canada
1096 Fairview Road Unit# 102
Penticton, British Columbia
Motivated Seller: 10k flooring/paint credit. This spacious family townhome is located in a newer family-friendly development, conveniently close to schools, transit, and shopping. The main floor boasts a bright, open floor plan with easy-care laminate flooring, a spacious kitchen with a center island, a generous eating area, and a bright living room with a cozy fireplace. French doors open to the private rear yard with a view of the mountains. You'll love the convenience of having the main living area on the ground floor, so no more carrying groceries up a flight of stairs. The upper level offers a magnificent master suite with an ensuite bathroom and a walk-in closet, along with other generously sized bedrooms. The lower level includes a rec room, a large utility room, and a storage area. The double garage and additional off-street parking can accommodate almost any vehicle or other toys you may have! (id:20009)
Exp Realty (Kelowna)
709 Houghton Road Unit# 315
Kelowna, British Columbia
Recently updated and private 3rd floor corner unit overlooking the building's landscaped area. The unit boasts one large bedroom with a new lighting system by electrician owner, multiple storage opportunities, and a multi-use laundry room. The kitchen and bathroom have been updated including soft close cupboards and custom-built in cupboards with a bench seat added to the dining room for more storage and seating opportunities. A/C unit included and accessible from private covered deck. Brand new roof, elevator, and landscape work completed 2023/2024. Unit includes underground parking spot and storage space. The condo building is right on the new Rutland Neighborhood Bikeway with Ben Lee Park and the YMCA a walking distance away. Close to shopping, restaurants, and transit. Well run strata with low fees that include water and maintenance. Barbecue allowed. Pets also allowed with certain restrictions (id:20009)
Share Real Estate

