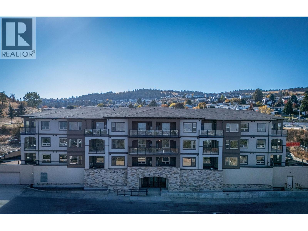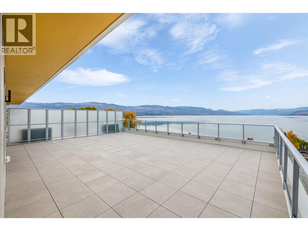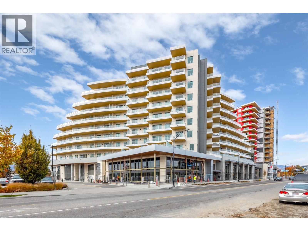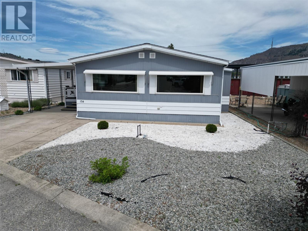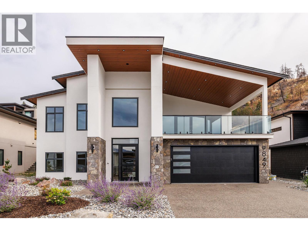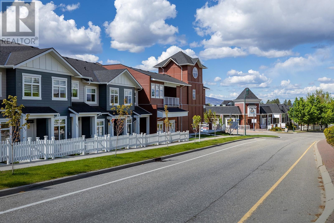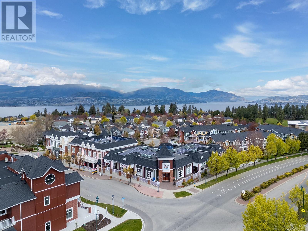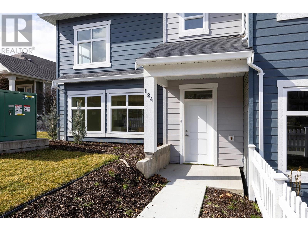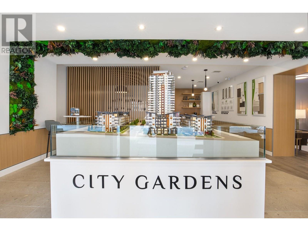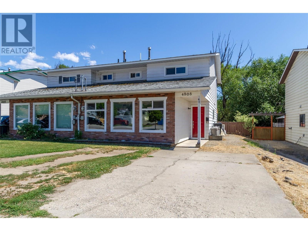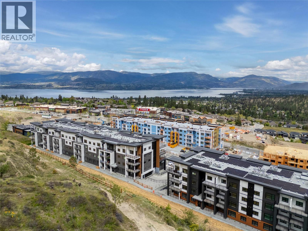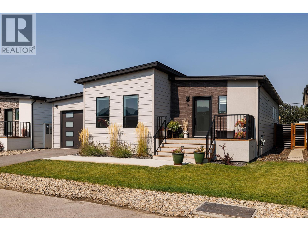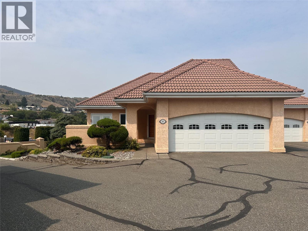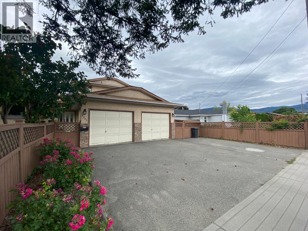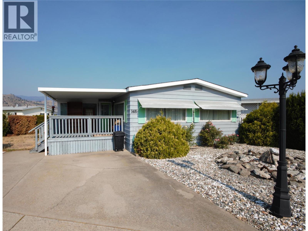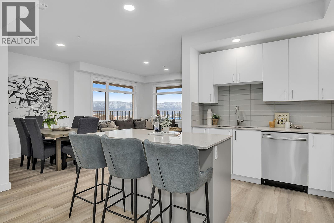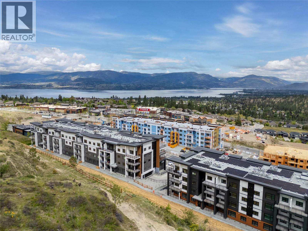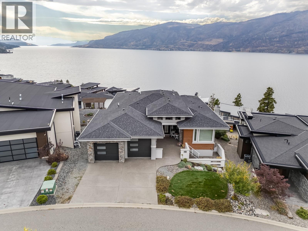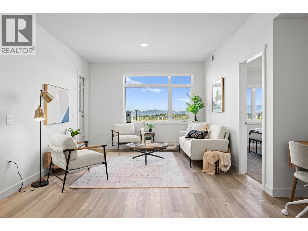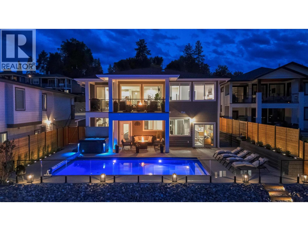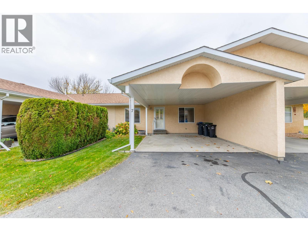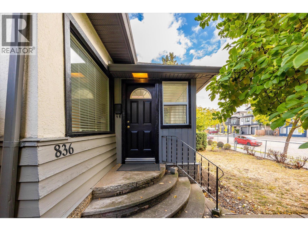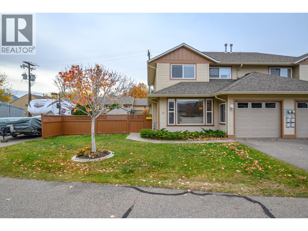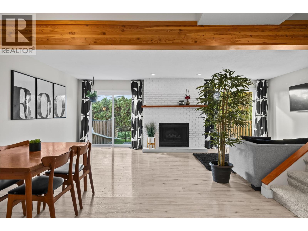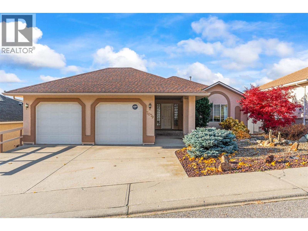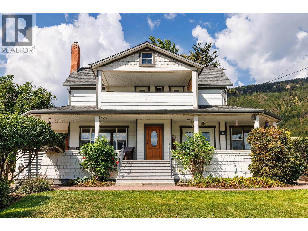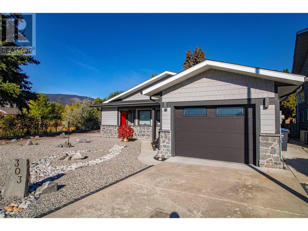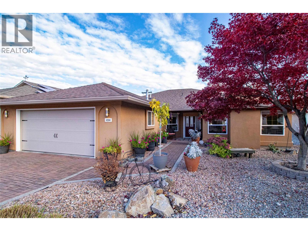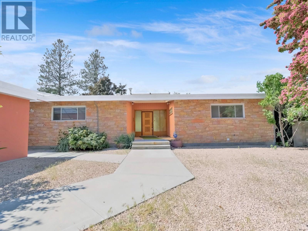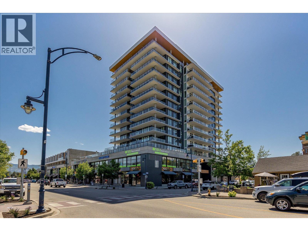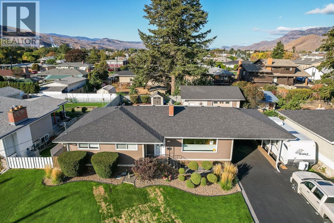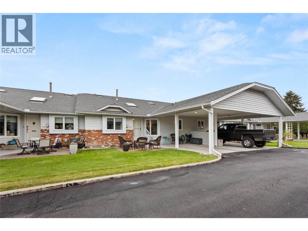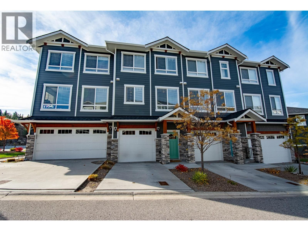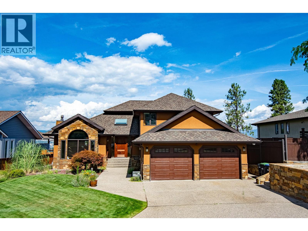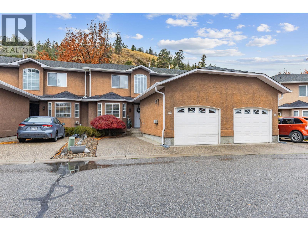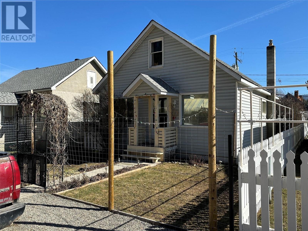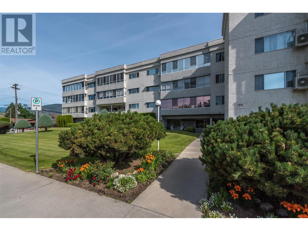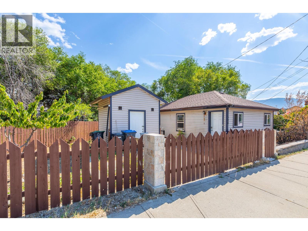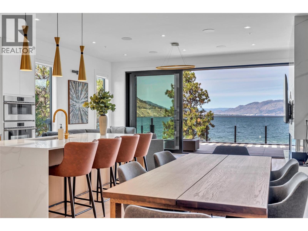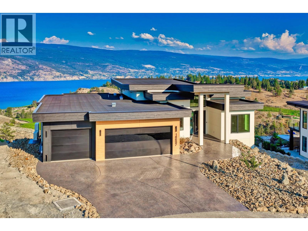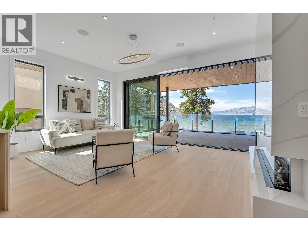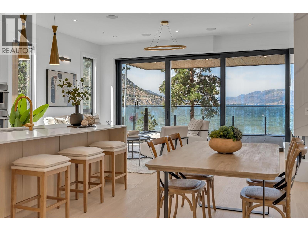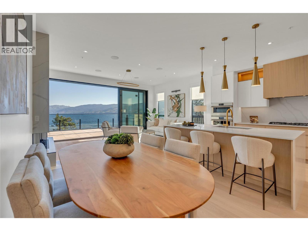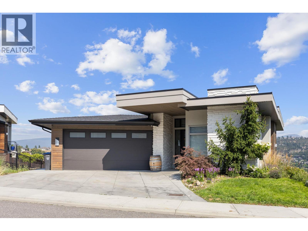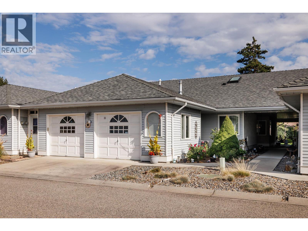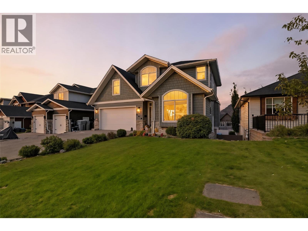2171 Van Horne Drive Unit# 106
Kamloops, British Columbia
Welcome to effortless living in this 2-bedroom, 1.5-bathroom suite at The Villas, offering 931 sq. ft. of stylish comfort and a spacious outdoor area. Ideal for downsizers, the home features engineered hardwood floors, quartz countertops, soft-close cabinetry, and high ceilings throughout. The primary suite includes a walk-in California closet and a luxurious ensuite with heated tile, dual sinks, and a rain shower. Fantastic for entertaining offering a massive 622 sqft deck along with a second south facing deck. Thoughtfully designed for connection, The Villas includes a community garden, orchard, and gathering spaces—all in a walkable setting that fosters meaningful neighbourly connection. Appointments required for viewings, contact Listing Agent for available times. BUILDER INCENTIVE includes a 55"" flat screen LG LED TV and 1 year strata fees paid on next 6 units sold, contact for details! (id:63869)
RE/MAX Alpine Resort Realty Corp.
3340 Lakeshore Drive Unit# 706
Kelowna, British Columbia
Welcome to MOVALA, Kelowna’s premier beachside residence nestled in the heart of the coveted South Pandosy neighborhood. This stunning 2-bedroom, 2-bathroom home offers 1,055 sq. ft. of thoughtfully designed interior living space and an exceptional 1,270 sq. ft. west-facing wrap-around terrace featuring level paver tiles, natural gas hookups, perfect for entertaining or enjoying sunset. Bight open-concept layout with floor-to-ceiling windows bathe the home in natural light. The chef’s kitchen boasts a striking waterfall-edge countertop island, sleek cabinetry, premium appliances, and an upgraded wet bar with wine fridge, creating an entertainer’s dream. The primary ensuite features heated flooring, a luxurious spa-inspired design, and a walk-through closet for seamless functionality. Additional highlights include 2 storage lockers, 1 being a full private and generously sized unit, and two parking spots conveniently side by side. Every detail has been considered to combine comfort, style, and practicality. Residents enjoy access to MOVALA’s resort-style amenities, including an oversized swimming pool, hot tubs, communal BBQs, cabanas, fitness & yoga center, guest suites, co-working spaces, and an elegant party room with full kitchen and dining area. Located steps from Gyro Beach, boutique shopping, fine dining, and all that Pandosy Village has to offer, this home represents the ultimate in luxurious lakeside living. Owners paid GST when they purchased the unit. Owner occupied. (id:63869)
Oakwyn Realty Okanagan-Letnick Estates
3340 Lakeshore Drive Unit# 802
Kelowna, British Columbia
Welcome to MOVALA, Kelowna’s premier beachside residence nestled in the heart of the coveted South Pandosy neighborhood. This stunning 2-bedroom, 2-bathroom home offers 820 sq. ft. of thoughtfully designed interior living space and an exceptional 628 sq. ft. lake view covered patio featuring level paver tiles, natural gas hookups—perfect for entertaining or enjoying the sunset over Okanagan Lake. The chef’s kitchen boasts an island, quartz countertops, sleek cabinetry and premium appliances, creating a homey living space. The primary ensuite features a luxurious spa-inspired design and a walk-through closet for seamless functionality. Additional highlights include 1 storage locker and 1 parking spot. Every detail has been considered to combine comfort, style, and practicality. Residents enjoy access to MOVALA’s resort-style amenities, including an oversized swimming pool, hot tubs, communal BBQs, cabanas, fitness and yoga center, guest suites, co-working spaces, and an elegant party room with full kitchen and dining area. Located steps from Gyro Beach, boutique shopping, fine dining, and all that Pandosy Village has to offer, this home represents the ultimate in luxurious lakeside living. (id:63869)
Oakwyn Realty Okanagan-Letnick Estates
6601 Tucelnuit Drive Unit# 104
Oliver, British Columbia
Beautiful home in Cherry Grove Estates. Home has been very nicely updated with a new Ellis Creek kitchen, flooring, bathrooms, new induction range, hot water tank (2019), roof (2016), furnace (5 yrs old) a/c (3 yrs old). Private back yard with 12 x 18 shop plus a greenhouse. This 2 bd, 2 bath home has many extras including a brand new water softener, reverse osmosis water system, built in vacuum, 200 amp service, central air, and 6 appliances. The sun room is fully enclosed with glass and screens with garden door access from the den. The front yard Is low maintenance and has a south facing view. Monthly pad rent is $500 and Cherry Grove offers community amenities like an active clubhouse, billiards, a dining hall, library, shuffleboard, exercise room, and woodworking shop. Rentals are not allowed, but a small indoor pet is permitted. All measurements are approximate and should be verified if important. (id:63869)
Royal LePage South Country
9849 Beacon Hill Drive
Lake Country, British Columbia
Brand new and ready for you to move in! Welcome to 9849 Beacon Hill Drive located in the award winning community of Lakestone! This beautiful, new family home is move-in-ready offering the ideal blend of modern design and timeless features. The upper main floor is a bright and open with a seamless flow between the kitchen, dining, and living area—ideal for entertaining or everyday living. The kitchen features quartz countertops, custom cabinetry, stainless steel appliances, and a generous island, making it the true heart of the home. The spacious primary suite includes a walk-in closet and a luxurious ensuite with double sinks and a walk-in shower and soaker tub. Also on the main floor is an additional bedroom and full bathroom. On the lower, walk in level there are three additional bedrooms (or two bedrooms and a family room) a full bathroom and a mudroom off the tandem three car garage. Located in Lakestone with access to two amenity centres both with outdoor pool, hot tubs, gym and a yoga studio. Amenity fee $79.51/household. Close to schools, beautiful wineries, Okanagan Lake and surrounded by hiking trails, this is Okanagan Living at it's finest! Measurements approximate. GST applicable. (id:63869)
Royal LePage Kelowna
5300 Main Street Unit# 121
Kelowna, British Columbia
Brand New. Parallel 4 Boutique Community in Kettle Valley. 3-bedroom, 3-bathroom open-concept living, with large windows overlooking the beautifully landscaped front yard. Entertain in style in the gourmet two-tone kitchen, complete with a waterfall island, designer finishes, and top-of-the-line Wi-Fi-enabled Samsung appliances. Thoughtful touches include built-in cabinets in the living room, custom closet shelving, roller blind window coverings, and more to elevate the space. The main floor also boasts 9ft ceilings and luxury vinyl plank flooring throughout. Upstairs, the primary bedroom features a spacious walk-in closet and an ensuite with a rainfall shower & quartz countertops. Two additional bedrooms, both with walk-in closets, share a full bathroom with a tub, while a convenient laundry area completes the third floor. Enjoy seamless indoor-outdoor living with a covered deck off the dining room and a fully fenced front yard-perfect for kids or pets. The lower level provides access to a double-car tandem garage with EV charging roughed-in, along with a rear entry off the laneway. Live steps away from top-rated schools, endless parks and trails, grocery options, award-winning wineries & more. Don’t wait to call one of Kelowna’s most coveted neighbourhoods home. This brand-new townhome is move-in ready and PTT-exempt. Photos and virtual tour of a similar home. Showhome Open This Weekend Saturday & Sunday 12-3pm or by appointment. (id:63869)
RE/MAX Kelowna
5300 Main Street Unit# 103
Kelowna, British Columbia
Parallel 4, Kettle Valley’s NEWEST COMMUNITY, is NOW SELLING move-in ready and move-in soon condos, townhomes and live/work homes. Enjoy all the benefits of a brand-new home – stylish and modern interiors, new home warranty, No PTT (some conditions apply), and the excitement of being the first to live here. This 4-bedroom, 4-bathroom townhome offers views of Okanagan Lake and neighbouring parks, and was designed to be the ideal townhome for your family. The spacious and stylish kitchen is the centre of the main living area, and features an oversized waterfall island (perfect for snack time, homework time and prepping dinner), quartz countertops and backsplash, and designer brass fixtures. Access the front patio from the dining room, and enjoy movie-night in the comfortable living room. The primary suite, with an ensuite and walk-in closet, is on the upper floor alongside two additional bedrooms. A fourth bedroom and bathroom are on the lower level. Other thoughtful details include custom shelving in closets, roller blind window coverings, an oversized single-car garage roughed in for EV charging, and a fenced yard. Located across Kettle Valley Village Centre, enjoy a walkable lifestyle close to the school, shops, pub and parks. Photos and Virtual tour of a similar home, features may vary. Showhome Open This Weekend Saturday & Sunday 12-3pm (id:63869)
RE/MAX Kelowna
5300 Main Street Unit# 112
Kelowna, British Columbia
Brand new, move-in ready townhome at Parallel 4 - Kettle Valley's newest boutique community. Parallel 4 is located in the heart of Kettle Valley, across the street from the Village Centre. Discover the benefits of a new home including PTT Exemption (some conditions may apply), New Home Warranty, contemporary design and being the first to live here. This 4-bedroom, 4-bathroom townhome offers an ideal floorplan for your family. You’ll love the spacious two-tone kitchen featuring an oversized waterfall island, designer brass fixtures, and quartz backsplash and countertops. The primary suite, with an ensuite and walk-in closet, is on the upper floor alongside two additional bedrooms. A fourth bedroom and bathroom are on the lower level. Other thoughtful details include custom shelving in closets, rollerblinds window coverings, an oversized single-car garage roughed in for EV charging, and a fenced yard. Located across Kettle Valley Village Centre, enjoy a walkable lifestyle close to the school, shops, pub and parks. Your unparalleled lifestyle starts right here, at Parallel 4. (note - photos and virtual staging from a similar home in the community). Parallel 4 in Kettle Valley is a brand new boutique community with condos, live/work and townhomes. Showhome Open This Weekend Saturday & Sunday 12-3pm or by appointment. (id:63869)
RE/MAX Kelowna
5300 Main Street Unit# 115
Kelowna, British Columbia
BRAND NEW TOWNHOME in KETTLE VALLEY’S NEW COMMUNITY - PARALLEL 4, featuring move-in ready and move-in soon condos, townhomes and live/work homes. This inviting 3-bedroom plus flex, 4-bathroom home offers views of Okanagan Lake and neighboring parks. With approximately 2,384 square feet of thoughtfully designed living space, it is perfect for a growing family. The open-concept main level is designed for modern living, with 10ft ceilings, a bright and spacious living area, and a gorgeous kitchen at the heart of the home, featuring an oversized island, quartz countertops, stylish two-tone cabinetry, and WiFi-enabled appliances. The dining area provides access to a patio, while an additional nook creates the perfect workspace. Upstairs, the primary suite is complete with a walk-in closet and ensuite bathroom. Two additional bedrooms and a full bathroom complete this level. The lower level boasts a generous flex space with a full bathroom and street access, ideal for a fourth bedroom, home office, gym, or even a guest suite for your out-of-town visitors. A double-car garage with EV charger rough-in adds convenience. With its prime Kettle Valley location, Parallel 4 ensures you can enjoy the many benefits of Kettle Valley living - you’re steps from shops, parks, and schools. Photos and virtual tour are from a similar, some home features may vary. Showhome Open This Weekend Saturday & Sunday 12-3pm from 12-3pm or by appointment. (id:63869)
RE/MAX Kelowna
5300 Main Street Unit# 124
Kelowna, British Columbia
Step inside this brand new, move-in ready townhome at Parallel 4, Kettle Valley's newest community. It's the only one like it in the community! The open-concept main floor boasts a spacious, gourmet two-tone kitchen with a large island, designer finishes and Wi-Fi enabled Samsung appliances including fridge, dishwasher, gas stove and built-in microwave. Enjoy seamless indoor/outdoor living and bbq season with the deck off the kitchen. Retreat to the bedrooms upstairs. The primary has a large walk-in closet and ensuite with rainfall shower and quartz counters. 2 additional bedrooms, a full bathroom, and laundry complete this level. Other designer touches include 9ft ceilings, a built-in floating tv shelf in the living room, custom closet shelving, a built-in bench in the mud room, and roller blinds. This home features an xl double side-by-side garage wired for EV. Home 124 boasts a lot of yard space! Access the front and side yard from the main level entrance, with gated access to Chute Lake Road. Live steps away from top-rated schools, endless parks and trails, grocery options, award-winning wineries & more. Don’t wait to call one of Kelowna’s most coveted family-friendly neighbourhoods home. This brand-new townhome is move-in ready and PTT-exempt. Showhome Open This Weekend Saturday & Sunday 12-3pm or by appointment. (id:63869)
RE/MAX Kelowna
460 Nicola Street Unit# 1307
Kamloops, British Columbia
Trillium at City Gardens is now selling. With expected occupancy in late 2025, this 24 storey concrete tower is the tallest residential building in Kamloops. City Gardens is anticipated to feature 550 apartments within a convenient, walkable downtown Kamloops location close to hospital, retail, restaurants, parks, schools and transit. Building amenities include gym, lounge, & library and qualifies for RTE tax exemption. Unit 1307 is a west facing one bedroom unit with in-suite laundry. Standard kitchen and laundry appliances included. 1 parking stall included. Two pets allowed up to 50lbs or 22'' at the withers. Long term rentals allowed. Upgrades for additional parking, storage lockers, appliance upgrades, EV chargers and power blinds available at an additional cost. Developer Disclosure must be received prior to writing an offer. Additional studio, 1 or 2 bedroom units may also be available. Message us for more information. (id:63869)
Brendan Shaw Real Estate Ltd.
4808 25 Avenue
Vernon, British Columbia
Have you been searching for a centrally located 1/2 duplex with 3 bedroom and 1.5 baths within walking distance to an Elementary and High School close to public transit and local grocery store? A home that has no restrictions and a fenced yard for your furry pal? I have the home for you!! This home has been updated recently with an open concept kitchen and dining room design. There has been luxury vinyl planking installed throughout the home, new paint, stylish new light fixtures, new ceiling fans in all the bedrooms, new wall outlets, new door handles, new furnace in 2018. This place is awesome, there is a serene creek flowing behind this home and it is home to deer, fish spawn, beaver and otters swimming by, birds chirping. This backyard is a blank slate and can be a real oasis perfect for unwinding at the end of the day. (id:63869)
Royal LePage Downtown Realty
1057 Frost Road Unit# 218
Kelowna, British Columbia
**Ascent-Exclusive 2.99% MORTGAGE RATE Incentive On Now** (conditions apply). Ascent - Brand New, Move-In-Ready Condos in Kelowna's Upper Mission. Discover Kelowna's best-selling, best-value condos where size matters, and you get more of it. #218 is a Contemporary and Stylish Merlot plan, and features an open floorplan, quartz countertops and stainless steel appliances. 2 Bedrooms are located on opposite sides of the living area, providing privacy. The foyer is spacious with a nook suitable for a desk. Enjoy the outdoors with a nice-sized balcony off the living room, and it also comes with two parking included! Size Matters at Ascent. This 2-bedroom condo is approx 1,018 sqft. Plus, living at Alpha at Ascent means access to the Ascent Community Building, featuring a gym, games area, kitchen, patio, and more. Located in Upper Mission, you’re just steps from Mission Village at The Ponds where you'll enjoy Save On Foods, Shopper's Drug Mart, a Starbucks and various other services and businesses. Built by Highstreet, this Carbon-Free Home is eligible for PTT-exemption*, and comes with double warranty. *Eligible for Property Transfer Tax Exemption* (save up to approx. $9,398 on this home). *Plus new gov’t GST Rebate for first time home buyers (save up to approx. $28,495 on this home)* (*conditions apply). Photos are of a similar home; some features may vary. Sales Centre Open This Week Thursday to Sunday from 12-3pm or by appointment. Ascent offers More Value and More Choice. Jr. 1 Bedroom to 3-Bedroom Move-In Ready Condos available in Alpha & Bravo. (id:63869)
RE/MAX Kelowna
8900 Jim Bailey Road Unit# 19
Kelowna, British Columbia
This beautiful 3-bedroom, 2-bathroom home is just 2 years new and sits on one of the largest lots in Deer Meadows Estates, backing onto a peaceful green space. Offering exceptional value with no PTT, GST, or Speculation Tax, this home is packed with upgrades throughout. The open-concept layout features a spacious kitchen with a walk-in pantry, upgraded stainless steel appliances, and a large dining area perfect for entertaining. The inviting living room is showcased by an upgraded modern electric fireplace that adds both comfort and style. The primary bedroom, with its peaceful backyard view, is a true retreat with a walk-in closet and a 3-pc ensuite. Step outside to a generous 280 sq ft deck overlooking the green space, equipped with a gas BBQ outlet and wiring for a hot tub-the perfect spot to watch the evening sun go down! The yard is 24 ft deeper than most in Deer Meadows, is fenced, landscaped, irrigated, and has a storage shed. Additional upgrades include: an enclosed garage, 200-amp electrical panel, on-demand hot water, water softener, oversized washer & dryer, and fabric roller blinds. This vibrant community has pickleball courts, direct access to the Okanagan Rail Trail, and is just minutes from lakes, wineries, schools, and shopping. Only 10 min to UBCO and the Kelowna airport. With short-term rentals permitted and a secure 49-year lease with option for renewal, Deer Meadows Estates offers both lifestyle flexibility and peace of mind. Book your showing today! (id:63869)
Royal LePage Kelowna
45 Hudsons Bay Trail Unit# 101
Kamloops, British Columbia
Discover the opportunity to make this spacious duplex-style townhome your own in the highly sought-after, gated Arbutus Estates community. Residents enjoy resort-style amenities including an inground pool, clubhouse with full kitchen for gatherings, and a guest suite for visiting family and friends. This 2-storey home with a full daylight basement is a blank canvas, ready for your renovation ideas. The basement features two large windows and an exterior door, giving you endless options for development. A Mediterranean-inspired courtyard welcomes you inside to soaring vaulted ceilings, hardwood floors, and an elegant formal living and dining room with a cozy gas fireplace. The main-floor primary suite offers privacy with its 4-piece ensuite and jetted tub. The heart of the home is the expansive island kitchen with high ceilings, access to the front courtyard, and an adjoining family lounge that opens to a wraparound BBQ deck—perfect for entertaining. Convenient main-floor laundry connects directly to the double garage. Upstairs, you’ll find a 3-piece bath, skylit bedroom, and a spacious open loft area that can serve as a second bedroom, office, or hobby space. Bring your vision and creativity—this home offers the ideal foundation to design the lifestyle you’ve been dreaming of in one of the most desirable 55+ communities. Close to all amenities and central location to enjoy. (id:63869)
RE/MAX Real Estate (Kamloops)
3343 Gordon Drive
Kelowna, British Columbia
Exceptional Investment/Development Opportunity in Lower Mission: This is the most affordable 4-bedroom property in Lower Mission, offering an excellent opportunity for both investors and developers. Situated on a prime corner lot, this property features a spacious layout across multiple levels: Upper Level: 3 generous bedrooms and 2 bathrooms. Main Level: Expansive living areas, a well-appointed kitchen, and a dining space. This level also includes a 4th bedroom, ideal for flexible living arrangements. Basement: Unfinished and awaiting your creative vision. The basement currently has no external exit, but one can easily be added. Water and power are already available, making it ready for your plans. Built in 1987 by a German builder for himself, the home is in solid condition and boasts high-quality construction. However, if you prefer to explore redevelopment options, the property is zoned MF1, which allows for up to 6 units. Draft development plans are available in the supplement section. This property is just 700 meters from Okanagan College, making it an ideal candidate for student accommodation, with the potential to generate $5,000 per month in rental income (current tenants are two single renters). This makes it a cash flow-positive rental property with great income potential and CAP. Additional Notes: All measurements are approximate. Please verify if important. (id:63869)
Royal LePage Kelowna
145 6601 Tucelnuit Drive
Oliver, British Columbia
Welcome to Cherry Grove Estates Mobil Home Park. This inviting move in ready home offers comfort and convenience with two bedrooms and two bathrooms. Recent updates include newer flooring throughout, updated windows, kitchen and bathroom spaces. The large, open living area is perfect for relaxation and entertaining, complemented by a separate dining room and a kitchen featuring a cozy eat-in nook. Enjoy outdoor living on the covered deck or take advantage of the spacious heated and cooled addition, ideal for family gatherings or pursuing hobbies. A large shop equipped with power provides ample space for projects or storage needs. Peace of mind is ensured with a recently completed electrical inspection and a new silver label certification. The front yard is zeroscaped for easy maintenance, while the expansive side and back yards offer plenty of space for gardening enthusiasts to exercise their green thumbs. Situated at the back of the park, this home enjoys a south-west facing position, allowing residents to experience stunning sunrises over the mountains. Cherry Grove Estates is an adult-oriented community for those aged 55 and over, conveniently close to shops and amenities. Residents can easily access nearby parks and enjoy the scenic Okanagan River hike and bike path, all within walking distance. Contact Cameron or John to book your private showing. (id:63869)
RE/MAX Wine Capital Realty
1111 Frost Road Unit# 401
Kelowna, British Columbia
**Ascent-Exclusive 2.99% MORTGAGE RATE Incentive On Now**. This Move-In Ready, Brand New Pinot 3 Bedroom, 2 Bathroom Condo features approx 1,1014 sqft of Contemporary design and contemporary open floorplan. The modern kitchen includes Quartz Countertop, Island bar seating, large-format subway tile backsplash & Stainless steel appliances. Enjoy a nice-sized patio off the living area. It also comes with two parking included! Ascent is located in a sought after Upper Mission neighbourhood for families, professionals and retirees. Size Matters and Ascent offers more. Plus, living at Bravo at Ascent means access to the Ascent Community Building, featuring a gym, games area, kitchen, patio, and more. Located in Upper Mission, you’re just steps from Mission Village at The Ponds where you'll enjoy Save On Foods, Shopper's Drug Mart, a Starbucks and various other services and businesses. Buy new & Get More. Environmentally forward Carbon-Free Homes. Contemporary Design. GST For First Time Buyers* - Plus Ascent Exclusive: Avoid Upfront GST. Developer Will Wait On The Rebate So You Don’t Have To. *Condos Eligible for Property Transfer Tax Exemption*. *Conditions Apply. Photos and virtual tour are of a similar home, features may vary. Sales Centre Open This Week Thursday to Sunday from 12-3pm or by appointment. Ascent offers More Choice with Jr. 1 Bedroom to 3-Bedroom Move-In Ready Condos available in Alpha & Bravo. (id:63869)
RE/MAX Kelowna
1111 Frost Road Unit# 105
Kelowna, British Columbia
**Ascent-Exclusive 2.99% MORTGAGE RATE Incentive On Now**. This Move-In Ready, Brand New Gamay, 3 Bedroom Condo features approx 1,564 sqft of Contemporary design and Stylish open floorplan. The modern kitchen includes Quartz Countertop, Island bar seating, large-format subway tile backsplash & Stainless steel appliances. Enjoy a nice-sized patio off the living area. It also comes with two parking included! Ascent is located in a sought after Upper Mission neighbourhood for families, professionals and retirees. Size Matters and Ascent offers more. Plus, living at Bravo at Ascent means access to the Ascent Community Building, featuring a gym, games area, kitchen, patio, and more. Located in Upper Mission, you’re just steps from Mission Village at The Ponds where you'll enjoy Save On Foods, Shopper's Drug Mart, a Starbucks and various other services and businesses. Buy new & Get More. Environmentally forward Carbon-Free Homes. Contemporary Design. GST For First Time Buyers* - Plus Ascent Exclusive: Avoid Upfront GST. Developer Will Wait On The Rebate So You Don’t Have To. *Condos Eligible for Property Transfer Tax Exemption*. *Conditions Apply. Photos and virtual tour are of a similar home, features may vary. Sales Centre Open Thursday to Sunday from 12-3pm or by appointment. Ascent offers More Choice with Jr. 1 Bedroom to 3-Bedroom Move-In Ready Condos available in Alpha & Bravo. (id:63869)
RE/MAX Kelowna
1604 Kimberlite Drive
Lake Country, British Columbia
In the prestigious Lakestone community of Lake Country. Designed with comfort & functionality in mind, this stunning rancher with a basement layout is ideal for those seeking main level living—enjoying many of the essentials on one floor while still offering plenty of space for family or guests below. Step inside to be greeted by breathtaking panoramic south/west facing views of Okanagan Lake that make you feel as though you’re sitting right above the water. Nearly every corner of this home captures those incredible sights, filling the space with natural light and a calming sense of connection to the outdoors. Blending modern style with timeless character, this home features a large chef’s kitchen with ample storage and convenient access to a spacious covered patio—perfect for morning coffee or sunset dinners overlooking the lake. The lower level offers impressive ceiling heights, equally stunning views, and a separate entrance, making it a perfect setup for recurring guests or extended family who’d appreciate their own space, complete with a wet bar and kitchenette. Outside, enjoy low-maintenance living with just enough green space for your furry friend—ideal for those who love the look of nature without the upkeep. As part of the Lakestone community, you’ll have access to world-class amenities just a short stroll away, including clubhouses with pools, fitness centres, tennis/pickleball courts, exclusive beach access and scenic trails connecting you to the true lakeshore. (id:63869)
Vantage West Realty Inc.
1111 Frost Road Unit# 408
Kelowna, British Columbia
**Ascent-Exclusive 2.99% MORTGAGE RATE Incentive On Now**. This Move-In Ready, Brand New Condo is a 957-sqft, 2-Bedroom, 2-Bathroom, Syrah home in Bravo at Ascent. Enjoy Contemporary design with the spacious open floor plan. The modern kitchen includes Quartz Countertop, Island bar seating, large-format subway tile backsplash & Stainless steel appliances. Enjoy a nice-sized patio off the living area. It also comes with one parking included! Ascent is located in a sought after Upper Mission neighbourhood for families, professionals and retirees. Walk to shops, cafes and services; hiking and biking trails; schools and more. Plus enjoy the Ascent Community Building with a gym, games area, community kitchen and plenty of seating space to relax or entertain. Buy new & Get More. Environmentally forward Carbon-Free Homes. Contemporary Design. GST For First Time Buyers* - Plus Ascent Exclusive: Avoid Upfront GST. Developer Will Wait On The Rebate So You Don’t Have To. *Condos Eligible for Property Transfer Tax Exemption*. *Conditions Apply. Photos and virtual tour are of a similar home, features may vary. Sales Centre Open This Week Thursday to Sunday from 12-3pm or by appointment. Ascent offers More Value and More Choice. Jr. 1 Bedroom to 3-Bedroom Move-In Ready Condos available in Alpha & Bravo. (id:63869)
RE/MAX Kelowna
11582 Middleton Road S
Lake Country, British Columbia
This stunning Lake Country home delivers it all — a 2-bedroom legal suite with proven Airbnb income, breathtaking lake and valley views, and a resort-style backyard oasis that defines the Okanagan dream. Offering over 3,040 sq ft of modern living, this 6 beds and 4 baths 2019-built walkout rancher blends elegance and flexibility for families and investors alike. The bright, open-concept main level showcases soaring ceilings, quartz countertops, hardwood floors, and a double-sided fireplace shared between the living room and primary suite—warmth and sophistication in perfect balance. The chef’s kitchen features stainless steel appliances, a large island, and seamless flow to the expansive upper deck, where you’ll enjoy incredible lake and valley views—the perfect spot for morning coffee or evening wine. Step outside to pure luxury: over $250,000 invested in a complete backyard transformation featuring a heated saltwater pool, hot tub, and three firepits across multiple tiers—including a lower yard with an intimate firepit lounge. All surrounded by professional landscaping and ambient lighting for unforgettable evenings. Downstairs, the beautifully finished 2-bedroom legal suite offers exceptional flexibility—operate it as a lucrative Airbnb or provide comfortable extended-family living. With RV and boat parking, an epoxy-finished garage, and the option to purchase fully furnished, this home captures everything the Okanagan lifestyle promises! (id:63869)
Royal LePage Kelowna
145 Redwing Place Unit# 7
Oliver, British Columbia
Welcome to Riverside Villas, one of Oliver’s most desirable townhouse communities, perfectly set along the scenic Okanagan River Trail. This bright two-bedroom, one-bath rancher-style townhome combines comfort, convenience, and value in the heart of the South Okanagan. Enjoy a smart single-level layout with open living and dining areas, a spacious kitchen, and large windows that fill the home with light. The full bath offers cheater-ensuite access from both the primary bedroom and hallway. Step outside to a covered patio overlooking the fenced greenbelt and trail. A peaceful space with a storage shed and mature landscaping. Features include forced-air natural gas heating, central A/C, and a crawlspace for added storage. The home is move-in ready, with a covered carport and guest parking nearby. Residents enjoy a friendly, self-managed strata with low monthly fees ($240) covering landscaping and maintenance. With no age restrictions, pet-friendly bylaws, and rental flexibility, it’s perfect for both homeowners and investors. Walk to pickleball courts, the pool, parks, shops, schools, and the hospital. Minutes to downtown Oliver, wineries, golf courses, and a short drive to Osoyoos or Penticton. Experience the Okanagan lifestyle easy, active, and affordable—in this well-kept townhome at Riverside Villas. Offered by My Property Central Real Estate Group, brokered by eXp Realty – South Okanagan Rico Manazza, REALTOR® | eXp Realty | South Okanagan (id:63869)
Exp Realty
836 Cawston Avenue
Kelowna, British Columbia
Start your engines... There will be a race to this property, as it is one of those rare finds—a true gem PRICED TO SELL! This is an authentically charming home and a sound investment. The property has been substantially renovated and is move-in ready. Newer flooring, paint, bathroom, appliances, furnace, A/C, and a Murphy bed are among the more expensive updates done by the current owner. The Murphy bed alone would cost $10K to replace! The next owners will enjoy both the romance of a character home and the joy of a bright, open living space, large yard, and incredible financial potential. The long-term value of the land in Kelowna's development hub is unquestionable. There are also conceptual drawings for a second residence above a garage with lane access. This is truly a place you would be proud to call home. Imagine... growing your own food in the garden, or relaxing on the private, expansive back deck at sunset, or taking a stroll to the waterfront for morning coffee. If you would like to get access to floor plans, plans for the second dwelling, and a list of updates and upgrades on this home, contact your favourite agent today. This is truly a home you will LOVE and a fantastic long-term investment. (id:63869)
Coldwell Banker Executives Realty
Royal LePage Kelowna
5200 25th Ave Unit# 19
Vernon, British Columbia
Welcome to this wonderful 3-bedroom, 3-bathroom townhome in the family-friendly community of Willowbrook Place. This home offers a perfect blend of comfort, convenience, and style. It is ideally located near Okanagan Lake, schools, parks, and shopping. The bright main floor features a spacious living area that flows into a functional kitchen and cozy dining space, opening to your private patio and fully fenced yard- perfect for kids or pets (with restrictions). You’ll also find a convenient 2-piece bath, laundry, and single-car garage on this level. Upstairs, enjoy a generous primary bedroom with a 4-piece ensuite, along with two additional bedrooms and another full bath. A 4-foot crawl space provides excellent storage, while strata-maintained landscaping ensures easy, low-maintenance living. This home offers the ideal setting to enjoy everything Vernon and Okanagan living have to offer. (id:63869)
Royal LePage Downtown Realty
2055 Ethel Street Unit# 14
Kelowna, British Columbia
Looking for space, style, and a central location? This bright and beautifully open townhome delivers it all — and then some! With 3 bedrooms plus a versatile flex space (perfect for a 4th bedroom, office, or creative studio), this home feels more like a single-family house than a townhome. Sunlight pours through the main level, where the living, dining, and kitchen areas flow effortlessly together — perfect for hosting friends or enjoying cozy nights in. Upstairs, your primary retreat offers a private balcony for those peaceful morning coffees and an ensuite to unwind in at the end of the day. You’ll love the small front and back yards for outdoor lounging or your four-legged friend, and the convenience of two parking spots — one covered carport and one open. Need extra space? The partially unfinished basement offers a ton of storage or room to grow. All this just moments from downtown Kelowna’s dining, shops, beaches, and lakefront energy. Big on lifestyle, big on space — this is urban living without compromise! (id:63869)
Exp Realty (Kelowna)
7079 Foothills Place
Vernon, British Columbia
Tucked away on a peaceful cul-de-sac in the highly sought-after Foothills, this beautifully cared-for 3-bedroom, 3-bathroom home captures the essence of Okanagan living with breathtaking, panoramic views stretching over rolling farmland, the city lights, and both Okanagan and Kalamalka Lakes in the distance. Step inside and experience effortless one-level living with an open-concept main floor that frames those incredible views from the kitchen, dining, and living areas or enjoy them from the spacious covered deck. The inviting primary suite offers a touch of luxury with its jetted tub and walk-in closet. A second bedroom, full bath, laundry, and double garage complete the main level. Downstairs, the bright walkout basement has endless possibilities: a huge recreation room with a cozy fireplace, perfect for movie nights, a pool table, or family gatherings, along with a guest bedroom, full bath, and large hobby room that can easily serve as a fourth bedroom without compromising your hobby space. Three storage rooms and ample level parking add to the home’s practicality. Enjoy the best of Okanagan living with Silver Star Ski Resort just 20 minutes away, Vernon’s amenities only 10 minutes down the road, and nearby access to Grey Canal & BX Creek Trails for hiking. Families will appreciate the proximity to BX Elementary. Discover where scenic beauty meets everyday convenience and make this Foothills gem your forever home. Furnace 2025, HWT 2020 (id:63869)
RE/MAX Vernon
15818 Old Mission Road
Lake Country, British Columbia
LAKE VIEW, CHARM and 2 HOMES! Built in 1918, this charming home has been updated while preserving its soul, offering a living experience you simply can't find with new construction. If you've been searching for a home with genuine character and a compelling story, this is it! The unique character is woven into every detail, from the classic front porch with stunning views of Kal Lake to the professionally landscaped yard that feels like a private park. Inside, the original charm has been preserved alongside key modern upgrades like new 200 amp service, new wiring, new septic system, and an updated interior. The upper floor is an ideal space for a primary suite, an inspiring studio, or a quiet retreat. The full, unfinished basement is ready to be transformed into anything you can imagine. The property also includes a separate one-bedroom carriage home with its own address (15808 Old Mission Rd), providing an opportunity for a guest suite, rental income, or a private home office. Paired with a three-bay detached garage/shop, this setup is unmatched in both utility and charm. Location is everything, and this home offers the very best – here you can enjoy the vibrant Okanagan lifestyle with easy access to the Rail Trail, golf courses, local shops, beaches, restaurants, and wineries and only minutes fromthe Kelowna airport. Homes like this are exceptionally rare. Don't miss your chance to own a piece of local history with all the conveniences of today. (id:63869)
Royal LePage Kelowna
303 Roy Avenue
Penticton, British Columbia
Workshop, garage and large hobby/family room that could be a third bedroom - a perfect set up if you're looking to downsize but still have space. This updated rancher is all on one level, at the end of a no-through road and NOT in a strata! A unique location bordering one of Penticton's oxbows that provides additional yard space, awesome bird watching (no insects - city controlled) and great sunsets. Originally an energy efficient R2000 home, the owners spared no expense on upgrades and inclusions when they had it extensively renovated in 2017. Open-concept living/dining area with high-end gas fireplace and exterior auto-controlled blinds. Two bedrooms, one with a door to the patio and each with a full ensuite. No-maintenance yard has a dedicated pre-wired hot-tub pad. Extensive patio with powered awnings. Large storage shed plus additional inside storage. An easy walk to Cherry Lane shopping centre. Quick possession. Contact your Realtor for the comprehensive list of upgrades and features. (id:63869)
Royal LePage Locations West
454 Ridge Place
Penticton, British Columbia
OPEN HOUSE SAT. NOV. 15 from 10:30 to 12. The pictures say it all: one of the most breathtaking views of Okanagan Lake and Penticton all the way to Skaha Lake! This rancher, located in Red Wing Resorts, has two bedrooms plus a den that take full advantage of the view inside and out. The patio doors in the family room open onto the massive composite deck that steps down to low maintenance landscaping complete with a prune plum tree. Many quality upgrades including a custom kitchen with quartz counters, travertine tile backsplash, large sit-up island, stainless steel appliances including a high-end Bertazzoni gas range and hood fan, engineered hardwood flooring, quality blinds throughout, newer Valor gas fireplace in the living room, high-efficiency furnace installed last year as well as a new hot water tank, and the list goes on. Spacious primary bedroom with window seat that takes in the view. Tastefully updated ensuite with soaker tub and separate shower, large double vanity offering a generous amount of storage. Tons of storage throughout, double garage with workbench and cabinets. Poly-B has been replaced. Must be seen to be truly appreciated. CONTINGENT to Red Wing Resorts waiving its right of first refusal. (id:63869)
Royal LePage Locations West
102 Derenzy Place
Penticton, British Columbia
ONCE IN A LIFETIME WATERFRONT PROPERTY - Totally unique rancher 4 bed 3 bath, 3300 SF, full basement MASSIVE LOT 18643 SF & 80+FT of BEACH ACCESS. 1740 SF up with 3 bed plan, vaulted ceilings, floor-ceiling iconic fireplace, new custom kitchen & pantry, full length deep balcony, vast VIEWS of Skaha Lake. Situated in the boundaries of Penticton but you feel you are remote, R1 Zoning. Carriage house Ok, secondary suite OK, vacation rental OK. Currently home is has second kitchen to compliment a HUGE ONE BEDROOM SUITE, another fireplace, large living room, eating area, all with commanding view. On the lower level, which could be opened up to suite or the new full basement plan. Private billiards room (man cave). Detached double garage & breezeway, tons of parking, bring RV, xeriscape front yard, flat backyard, private beach toward lake, grass yard, concrete curbing around perimeter. This home has been lovingly lived in but does need an element of upgrades to personalize. (id:63869)
Chamberlain Property Group
485 Groves Avenue Unit# 902 Lot# 902
Kelowna, British Columbia
Fabulous South Pandosy Condo with Unbeatable Views! Experience luxurious urban living on the 9th floor of a prestigious concrete building in highly sought-after South Pandosy. This stunning 3-bedroom, 2-bathroom, 1407 square foot condo offers breathtaking panoramic views of the lake, mountains, and city through expansive floor-to-ceiling windows. The spacious primary bedroom features a walk-through closet and a lavish en-suite bathroom. The gourmet kitchen is a chef's dream with a stylish quartz island and seating, high-end appliances, including a Wolf gas stove. Enjoy unparalleled convenience with the beach, restaurants, shopping, hospital, fitness centers, and clinics all at your doorstep. The building offers exceptional amenities including a secure underground parking spot, a well-equipped gym, and a private pool. Don't miss this opportunity to live in the heart of South Pandosy with everything you need within reach! (id:63869)
Royal LePage Kelowna
755 Barrie Drive
Kamloops, British Columbia
Open house this Nov 8th @ 1pm to 2:30pm - Beautifully Maintained Family Home w/ Heated Shop. Immaculate & move-in ready! This home sits in a quiet, family-friendly neighbourhd close to schls & MacArthur Island Park. Thoughtfully upgraded throughout w/ quality materials & modern touches. Inside feat: Hardwd flrs, refreshed trim & baseboards + modern vinyl windows throughout. Bright updated kitchen & dining area offer plenty of space for family gatherings. The updated main bath feat: dual sinks, tile surround & a stylish backsplash. Upstairs offers 3 comfortable bedrms, while lower level includes a brand-new in-law suite perfect for extended family or rental income. Updates include a 200-amp electrical service, newer furnace & heat pump, Vivint security system & a 7-zone irrigation system. Outside is a standout 24’x30’ natural gas-heated shop w/ 10’ ceilings, slab-on-grade construction, roughed-in plumbing for a wash basin, a 60-amp sub panel, welder & compressor circuits + a 240V 50-amp GFCI outlet ready for a hot tub, sauna, or EV charger. The upgraded rubber driveway provides durable parking for RVs or trailers. Additional highlights: heated tile floors in both bathrms, a new PVC sewer line w/ RV sani-dump option, new 1” PEX water main, natural gas hookups for BBQ & an 8’x10’ PVC garden shed on a concrete slab. Move-in-ready home offering exceptional comfort, functionality & pride of ownership perfect for families, hobbyists, or anyone seeking a top-quality property. (id:63869)
RE/MAX Real Estate (Kamloops)
124 Cambie Place Unit# 113
Penticton, British Columbia
This beautiful bright Cambie Meadows townhome is perfectly located next to the KVR trail with plenty of upgrades, Okanagan Lake views, and is ready for quick possession. This 55+ complex is quietly tucked away on Cambie Place within a short walk to the beach, downtown shops, and restaurants. You will absolutely love the layout with all of your living on the main level, beautifully updated kitchen with center island and stainless appliances, adjacent dining and large living area with gas fireplace and access to the covered deck with Okanagan Lake and City views, two spacious bedrooms on the main, beautiful primary with updated three piece ensuite and walk-in shower, four piece main bathroom and laundry. The lower level features a second primary bedroom and three piece ensuite, large rec-room for entertaining, office/den or flex space, quiet covered patio area, and absolutely loads of storage space. This is a beautiful home that with nothing left to do but move in and enjoy. Covered carport parking and an additional parking space with easy access to the guest parking and one dog or one cat allowed. Take this opportunity to live in one of the most peaceful and welcoming communities in the area. Contact the listing agent for details! (id:63869)
RE/MAX Penticton Realty
1115 Holden Road Unit# 139
Penticton, British Columbia
OPEN HOUSE 1:00 pm - 2:30 PM Saturday November 8, 2025 Welcome to 139-1115 Holden Road a 3-Level Townhome located in Sendero Gate. This 3 level townhome with single car garage is located in the sought-after Sendero Gate. This home offers style, comfort, and versatility for today’s lifestyle. The upper level features tasteful paint selections with three bedrooms, a 4-piece main bath, one of the bedrooms included is a spacious primary suite complete with a walk-in closet and 4-piece ensuite. The laundry is conveniently located on this level. The bedrooms are well placed giving parent’s privacy from the other bedrooms. The main living level offers an open-concept layout with a bright living room that opens onto a south-facing deck with stairs leading down to your fully fenced backyard—perfect for kids, pets, or entertaining. Please note that the duradeck and decking has been newly replaced. The kitchen and dining area are warm and welcoming, featuring a large island, stainless steel appliances, quartz countertops, and plenty of natural light. Just off the kitchen, a cozy nook offers the ideal space for a home office, reading area, or play space. The entry level includes a welcoming foyer and a flex room off the garage—ideal as a 4th bedroom, gym, home office, playroom, or media room—the possibilities are endless! Located in a family-friendly, pet- and rental-friendly community with a private park and just a quick drive to schools, parks, and all amenities. Find Yourself Living Here! (id:63869)
Parker Real Estate
155 Westview Drive
Penticton, British Columbia
**OPEN HOUSE SATURDAY NOV 8 1:00 - 2:30PM** Lakeview Home with a Pool – The True Okanagan Package! CONTINGENT Welcome to 155 Westview Drive, one of the most sought-after streets in Penticton. This 2,157 sq ft home offers 3 bedrooms, 3 bathrooms, and everything your family needs for a comfortable living and entertaining friends and family. Enjoy the sweeping lake, city and mountain views from your private deck off the kitchen. Enjoy your own pool for those warm summer days and nights while looking over Penticton. This spacious layout was designed for both relaxation and gathering. Once you walk through the door you will notice the taste of class with the hardwood floors, formal living room, private dining room and open concept kitchen with family room. All of the rooms take advantage of the Okanagan views. The upper level holds all of the bedrooms with a spacious primary suite with ensuite. 155 Westview Drive truly captures the Okanagan lifestyle—location, views, and outdoor living all in one. Don't forget the spacious double car garage and open parking. This will allow you to have that boat or RV that you always wanted. Wiltse Elementary is minutes away which is perfect for the kids to walk to schools and be near friends. Call today for your private showing. (id:63869)
Parker Real Estate
535 Glenmeadows Road Unit# 33
Kelowna, British Columbia
1,667 sq. ft. townhouse, featuring 3bedrooms—highlighted by a convenient main floor master suite for easy living. The airy loft family room above offers a fantastic space for relaxation, movie nights, or a home office. Step outside to your meticulously landscaped, private backyard that creates a serene retreat for outdoor gatherings and summer soirees. With a single garage and an additional parking spot, parking is never an issue! Located in a vibrant community, you’re just a stroll away from top-rated elementary schools, trendy shops, delicious dining options, and local coffee hotspots. Plus, nature enthusiasts will love the nearby trails, and UBC is easily accessible for students and professionals alike. (id:63869)
Exp Realty (Kelowna)
246 Penryn Avenue
Princeton, British Columbia
Looking for comfort, convenience, and character? This cozy 2-bedroom older home is nestled in a peaceful neighborhood just minutes from all the amenities Princeton has to offer—shops, schools, parks, and more! Enjoy the privacy of a fully fenced yard, perfect for pets or a garden retreat. The home features a covered carport, easy living, and a welcoming layout with plenty of potential to make it your own. Whether you’re downsizing, investing, or buying your first home, this property offers an affordable opportunity in a great location. Don't miss your chance to own this gem—schedule your showing today! (id:63869)
Century 21 Horizon West Realty
195 Warren Avenue W Unit# 406
Penticton, British Columbia
OPEN HOUSE SAT NOV 8 12:30-2PM Welcome to Brookfield Place. Location is paramount! This very desirable top floor features a skylight, 2 bed, 1 1/2 bath and located within walking distance to Cherry Lane Mall, an updated kitchen, large closets and the biggest special feature is the huge glass enclosed balcony with it's own new heat pump that making it a useable, year round, space. At an impressive 1238 sf, this spacious layout offers inviting views of Penticton's hills to the east and west from the enclosed balcony, Secure parking also has your 2nd large storage locker in the parkade. Close proximity to Skaha Beach, Cherry Lane mall, Lions park, public transit, and the River Chanel. 55+, no short-term rentals, no pets, no smoking. Ask your agent for a showing today! (id:63869)
Royal LePage Locations West
508 Eckhardt Avenue E
Penticton, British Columbia
Prime Development Opportunity with a 2600+ sq/ft lot includes Two PIDs. This affordable single-family home sits on a unique wedge-shaped lot offering rare flexibility for redevelopment in one of Penticton’s most accessible locations. Just steps to elementary and high schools, sports fields, and the hospital—and within walking distance to the premium downtown amenities—this property is perfectly positioned now and for future housing projects. While you finalize plans and approvals, the existing home’s recent functional updates make it a ready-to-rent holding property, generating dependable income to offset carrying costs. Whether you choose to continue to renovate, expand, or take advantage of the lot’s shape and dual titles for a multi-unit build (with municipal approval), this is a high-potential asset. Opportunities with this combination of price, location, and development upside are few and far between! (id:63869)
Faithwilson Christies International Real Estate
602 Lakeshore Drive Unit# 402
Penticton, British Columbia
Live your best life at Legacy on Lakeshore, where luxury, serenity, and nature are seamlessly harmonized with an indoor-outdoor living style that is second to none. Located across from the shores of majestic Okanagan Lake, the breathtaking views are yours to soak in as life flows from luxury to lakefront through your 17 foot wide sliding balcony door. For the chef, there is a large kitchen with a full complement of Fisher & Paykel appliances, gas stove, a waterfall island, quartz countertops, and a wine cooler. This 3 bedroom home offers 2 beautifully appointed bedrooms with en-suites plus a third bedroom and full main area bathroom. Carefully crafted to maintain a single-family home feeling, create your own sanctuary with 10 foot high ceilings, fireplace, luxury finishes, and natural elegance. On the upper level, enjoy your own private 1547 sqft rooftop patio with panoramic views of the surrounding mountains and lake and outdoor shower, fully prepped for an outdoor kitchen, hot tub, stereo, with 2 natural gas hookups. Whether you are looking for a year round home, or a place to escape and unwind, Legacy puts you in the heart of the South Okanagan Valley and everything it has to offer. With everything Penticton has to offer at its doorstep, Legacy on Lakeshore is more than a home, it’s a lifestyle. All measurements approximate. GST applicable. Buyer incentives. Contact your Realtor® or the listing agent today to book your private showing of this amazing home! (id:63869)
Engel & Volkers South Okanagan
18697 Mckenzie Court
Summerland, British Columbia
Brand new and net-zero ready, this architectural showpiece by Gelcor is set in Summerland’s coveted Hunters Hill community - an area exempt from the foreign buyer ban. With panoramic 180 views of Okanagan Lake, vineyards, & mountains, the home blends design excellence with forward-thinking innovation. Inside, wide-plank oak floors, soaring ceilings, & walls of glass frame the lake beyond. The kitchen is a culinary masterpiece with professional Bosch appliances, granite surfaces, walk in pantry, & a dramatic island with an adjacent pass through that opens to a deck w bar seating & built-in speakers. The main level hosts a dining room, living area with tiled feature wall & fireplace, & a serene primary suite w a spa-like, award-nominated, ensuite w heated floors, freestanding tub, & lake views. The lower level extends the lifestyle: a rec room with nano doors to the covered patio, a quartzite waterfall edge wet bar, glass-walled wine cellar, theatre, gym, & guest suites, all capturing lakefront vistas. Lower level flooring is heated excluding the wine room & gym. Outdoors, xeriscape landscaping frames a generous side yard, a pool permit is in place. Upgrades include 3 zone indoor/outdoor speaker system, triple-glazed windows, sprinkler system, EV-ready 3-car garage w epoxy floors, & suspended slab construction. A rare opportunity to own a design-forward home that redefines Okanagan living. $20,000 worth of incentives w firm sale before Nov 10. See your realtor for full details. (id:63869)
Unison Jane Hoffman Realty
602 Lakeshore Drive Unit# 202
Penticton, British Columbia
Live your best life at Legacy on Lakeshore, where luxury, serenity, and nature are seamlessly harmonized with an indoor-outdoor living style that is second to none. Located at 602 Lakeshore Drive, across from the shores of majestic Okanagan Lake, the breathtaking views are yours to soak in as life flows from luxury to lakefront through your 17 foot wide sliding balcony door. For the chef, there is a large kitchen with a full complement of Fisher & Paykel appliances, gas stove, a waterfall island, quartz countertops, and a wine cooler. This 3 bedroom home offers 2 beautifully appointed bedrooms with en-suites plus a third bedroom and full main area bathroom. Carefully crafted to maintain a single-family home feeling, create your own sanctuary with 10 foot high ceilings, fireplace, luxury finishes, and natural elegance. Whether you are looking for a year round home, or a place to escape and unwind, Legacy puts you in the heart of the South Okanagan Valley and everything it has to offer. Make the one hour trip north to Kelowna’s international airport or hop on a flight from Penticton’s local airport. For the outdoor enthusiast, there is golfing, fishing, rock climbing, road or mountain biking, hiking, or a casual stroll along the lake or up the KVR. Enjoy world class wineries and Penticton’s vibrant craft brewery scene. With everything Penticton has to offer at its doorstep, Legacy on Lakeshore is more than a home, it’s a lifestyle. All measurements approx. GST applicable. (id:63869)
Engel & Volkers South Okanagan
602 Lakeshore Drive Unit# 201
Penticton, British Columbia
Live your best life at Legacy on Lakeshore, where luxury, serenity, and nature are seamlessly harmonized with an indoor-outdoor living style that is second to none. Located at 602 Lakeshore Drive, across from the shores of majestic Okanagan Lake, the breathtaking views are yours to soak in as life flows from luxury to lakefront through your 17 foot wide sliding balcony door. For the chef, there is a large kitchen with a full complement of Fisher & Paykel appliances, gas stove, a waterfall island, quartz countertops, and a wine cooler. This 3 bedroom home offers 2 beautifully appointed bedrooms with en-suites plus a third bedroom and full main area bathroom. Carefully crafted to maintain a single-family home feeling, create your own sanctuary with 10 foot high ceilings, fireplace, luxury finishes, and natural elegance. Whether you are looking for a year round home, or a place to escape and unwind, Legacy puts you in the heart of the South Okanagan Valley and everything it has to offer. Make the one hour trip north to Kelowna’s international airport or hop on a flight from Penticton’s local airport. For the outdoor enthusiast, there is golfing, fishing, rock climbing, road or mountain biking, hiking, or a casual stroll along the lake or up the KVR. Enjoy world class wineries and Penticton’s vibrant craft brewery scene. With everything Penticton has to offer at its doorstep, Legacy on Lakeshore is more than a home, it’s a lifestyle. All msmtss approx. GST applicable. Photos rep 202. (id:63869)
Engel & Volkers South Okanagan
602 Lakeshore Drive Unit# 401
Penticton, British Columbia
Live your best life at Legacy on Lakeshore, where luxury, serenity, and nature are seamlessly harmonized with an indoor-outdoor living style that is second to none. Located across from the shores of majestic Okanagan Lake, the breathtaking views are yours to soak in as life flows from luxury to lakefront through your 17 foot wide sliding balcony door. For the chef, there is a large kitchen with a full complement of Fisher & Paykel appliances, gas stove, a waterfall island, quartz countertops, and a wine cooler. This 3 bedroom home offers 2 beautifully appointed bedrooms with en-suites plus a third bedroom and full main area bathroom. Carefully crafted to maintain a single-family home feeling, create your own sanctuary with 10 foot high ceilings, fireplace, luxury finishes, and natural elegance. On the upper level, enjoy your own private 1547 sqft rooftop patio with panoramic views of the surrounding mountains and lake and outdoor shower, fully prepped for an outdoor kitchen, hot tub, stereo, with 2 natural gas hookups. Whether you are looking for a year round home, or a place to escape and unwind, Legacy puts you in the heart of the South Okanagan Valley and everything it has to offer. With everything Penticton has to offer at its doorstep, Legacy on Lakeshore is more than a home, it’s a lifestyle. All measurements approximate. GST applicable. Buyer incentives. Contact your Realtor® or the listing agent today to book your private showing of this amazing home! (id:63869)
Engel & Volkers South Okanagan
1341 Sladen Crescent
Kelowna, British Columbia
Welcome to this spectacular four-bedroom, four-bathroom walk-out rancher complete with one-bedroom suite—an incredible opportunity you won’t want to miss. Built by award-winning Gibson Homes, every inch of this residence has been thoughtfully and tastefully designed. Soaring eleven foot ceilings make a striking first impression, leading you into an expansive open-concept living space. The gourmet kitchen features quartz countertops, stainless steel appliances, and a generous dining area, perfect for entertaining. Step out onto the spacious balcony and take in breathtaking mountain and valley views, ideal for enjoying your morning coffee or evening glass of wine. The primary suite is a true retreat, offering a walk-through closet and a luxurious spa-inspired ensuite. Enjoy marble-style tile throughout, heated floors, motion-sensor lighting, a free-standing platform tub, and a sleek, glassless shower for a truly elevated experience. The lower level offers a large recreation room, an additional bedroom, and full bathroom, providing plenty of space for family or guests. The fully self-contained one-bedroom suite has a private entrance on the side of the home and does not interfere with the main living areas—ideal for extended family or rental income. Still covered under partial home warranty and located just minutes from downtown Kelowna, shopping, schools, the airport, UBCO, and golf courses, this location truly can’t be beat. (id:63869)
Oakwyn Realty Ltd.
Sotheby's International Realty Canada
3370 Casorso Road Unit# 31
Kelowna, British Columbia
Absolutely stunning! This 2 bed 2 bath plus den Rancher has been tastefully transformed into a real Gem. Walk to groceries, shopping, schools, and beaches. Just minutes from golf courses, swimming, arenas, and the mission creek green way. If you are looking for a stellar turn-key home, this is it. High quality kitchen cabinets, quartz counter-tops, exquisite bathrooms, and flooring. Pretty much everything from Furnace, A/C, lights, patio, appliances, plumbing, windows, and front door, has been updated. All pets welcome. (id:63869)
RE/MAX Kelowna
1553 Emerald Drive
Kamloops, British Columbia
OPEN HOUSE NOV. 8th 12PM - 2PM. Welcome to this bright and spacious five bedroom home in the heart of Juniper West, a neighbourhood known for its scenic views, trail access, and strong sense of community. Designed for modern family living, the main level offers an open layout filled with natural light. The living and dining areas connect seamlessly to a stylish kitchen with quartz countertops, a large island, stainless steel appliances, and ample cabinetry. A den provides flexible space for work or play, and a two piece bath adds convenience. From the main level, step out onto the large deck, perfect for outdoor dining or watching the kids play in the backyard. Upstairs, the primary suite features a walk in closet and a spa inspired ensuite with double sinks, a tiled shower, and a private toilet room. Two additional bedrooms, a full bath, a dedicated laundry room, and a spacious family room that can also serve as a fourth bedroom complete the upper floor. The lower level includes a bedroom for the main home plus a bright one bedroom suite with its own entrance and laundry, ideal for guests, extended family, or a mortgage helper. Enjoy a flat fenced backyard, double garage, built in vacuum, and underground irrigation. Close to parks, schools, and Juniper Market, this home blends space, style, and a true sense of community. (id:63869)
Royal LePage Kamloops Realty (Seymour St)

