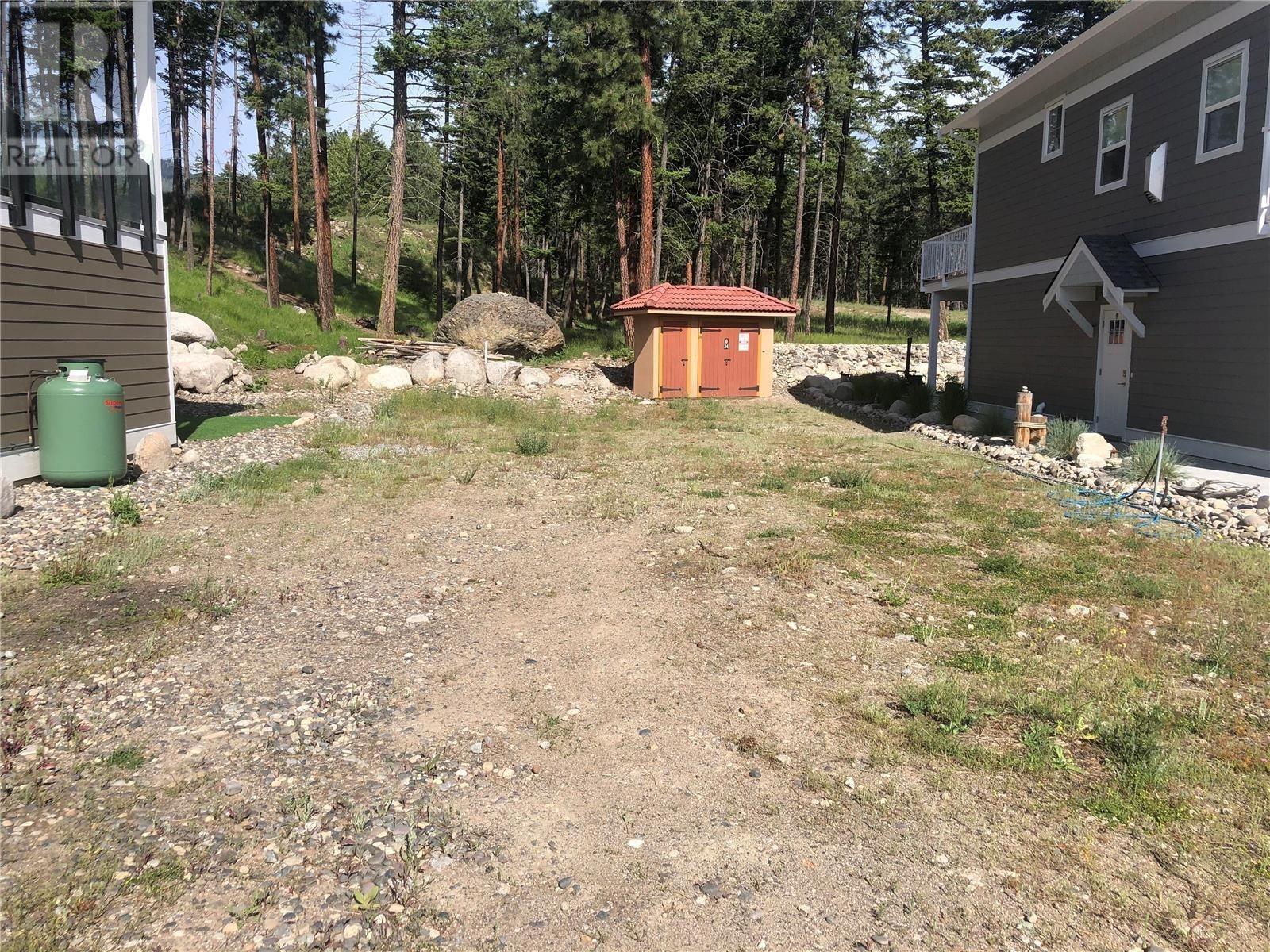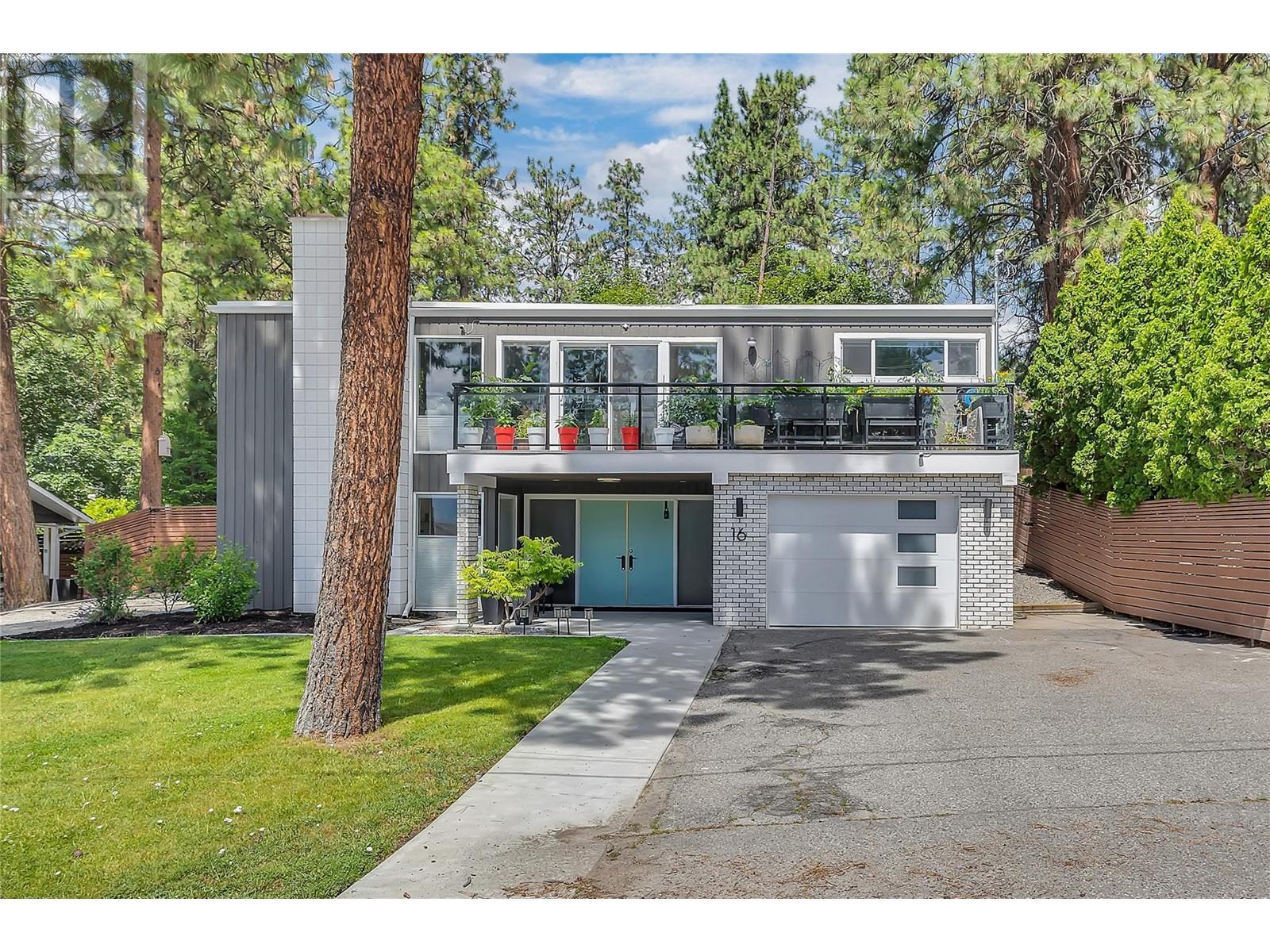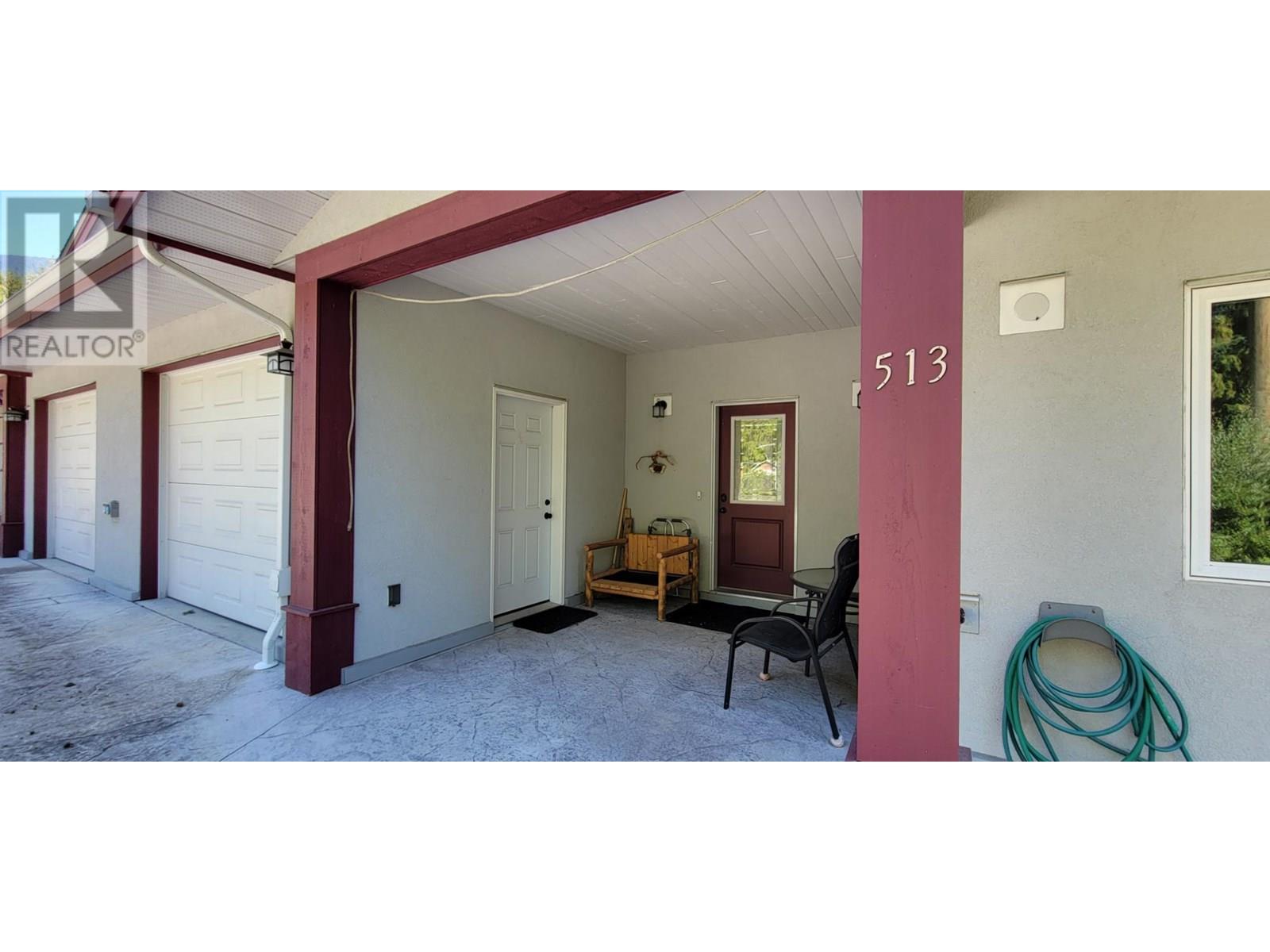6972 Terazona Drive Unit# 418
Kelowna, British Columbia
Wow, a great lot under $200,000. In a fully gated community at Lacasa Resort with STUNNING VIEWS and many amenities. This lot is long enough for a massive garage, three decks, and a large driveway to park even more toys and vehicles. Backing onto Provincial Parkland and steps to the upper pool and hot tub. Close to the trail that will take you to miles of hiking, ATVing, sledding, walking the dog, or whatever nature-loving hobby you may have. Has 2.5 story plans that can be tweaked to your preferences. Build your dream home for less than purchasing one already built, and make it your own. This lot will not last. No speculation tax and builders on site. Amenities include, 2 pools, 3 hot tubs, tennis courts, mini golf, parks, playgrounds, restaurant, boat launch, boat rentals and much more! (id:20009)
Oakwyn Realty Okanagan
7953 Okanagan Landing Road
Vernon, British Columbia
Fully renovated 3 bedroom, 2.5 bath waterfront home with 50' of lakeshore on Okanagan Lake. Updates include kitchen with quartz countertops on the beautiful open plan main floor, steps away from the large patio with covered seating area, and hot tub. Take the gorgeous natural wood timber stairs to the second level, where you'll find the new full ensuite in the primary bedroom that has its own sundeck overlooking the lake. The whole home has new vinyl flooring throughout, except in the 2 upstairs bathrooms that both have heated tile floors. The updates also include upgraded insulation, all new electrical and plumbing, new drywall, paint, trim, doors, and new gas fireplace in the living room. The lakeside yard is lush level lawn, leading to the stairs to the beach and the new dock with electric boat lift. This is what we mean when we say living la vida Okanagan! The location is awesome: a short walk to Paddlewheel Park, with amenities nearby in the Okanagan Landing area. Also close to golf courses, and a short drive to downtown Vernon. (id:20009)
Royal LePage Downtown Realty
9020 Jim Bailey Road Unit# 175
Kelowna, British Columbia
Great location and very affordable 2017 Double Wide SRI Manufactured Home with 1650 sq feet of living space. Why rent when you can own this 3+ bedrooms and 2 bathrooms modern home on a no thru road in the centrally located and desirable Belaire Estates. This very well maintained and managed park has a rare secure 99 year lease(until 2114). As you walk in to the generous foyer you will notice the open concept living with a large kitchen, dining room, office/den, laundry and a bright living room. The kitchen has beautiful wood cabinets, LOTS of counter space, stainless steel appliances and even has a second built-in oven for hosting those family gatherings. The very spacious primary bedroom has a sitting area and a large 4 piece ensuite. Outside you will enjoy the large covered deck, carport, wheelchair ramp, extra deck for a hot tub, shed and a fenced in maintenance free yard with several planter boxes and irrigation. Water treatment includes a water softener, a built in charcoal filter and reverse osmosis. The house has a newer hot water on demand system and a natural gas forced air furnace along with heat pumps in the rear bedrooms to ensure maximum comfort. Belaire Estates has no age restrictions and is minutes to schools, shopping, breweries, the Rail Trail, beaches, wineries and more. Enjoy modern style living in this well built home with a great location, all at an affordable price! Don't wait, book your showing now! Priced to sell! (id:20009)
Royal LePage Kelowna
485 Groves Avenue Unit# 905
Kelowna, British Columbia
SOPA SQUARE | Impeccable 9th floor SW corner unit! 2 parking stalls with separate charging stations - very close to the elevator. Absolutely stunning lake, mountain and city views can be enjoyed from the sprawling wrap around deck. Partially covered allows use throughout the seasons with ample space for dining, lounging and entertaining. Wide open concept main living area showcases floor to ceiling windows, new hardwood flooring and paint throughout. Kitchen has high end SS appliance package Wolf 6 burner high end gas range and high end dishwasher. Open kitchen has a beautiful island, sleek white tile back splash and cabinetry that reaches the ceiling. Gorgeous primary retreat with walk-in closet and 4 piece ensuite. Glass shower & his & hers sink. 2 additional well appointed bedrooms with floor to ceiling windows which allows much natural light. these 2 additional bedrooms are separate from the primary, lovely main bath has 5 pieces & in-suite laundry. Luxury condo with amenities to match; high quality fitness center, resort like outdoor pool, hot tub, and expansive terrace. (id:20009)
RE/MAX Kelowna
1088 Sunset Drive Unit# 306
Kelowna, British Columbia
""BEACH LIVING & LAKE VIEWS"" Welcome to Discovery Bay Resort in the desirable Kelowna North neighbourhood. Enjoy the Beaches, Shopping, Fine Restaurants, Craft Breweries and the infamous Okanagan Lake at your doorstep. Suite comes fully furnished and turnkey. Bright 2 Bedroom & 2 Full Bathroom, open-concept kitchen with a private deck to enjoy Beach/Okanagan Lake & Bird Sanctuary. On Site Amenities include access to 2 POOLS, 2 HOT-TUBS, FITNESS AREA, BBQ AREA & CLUBHOUSE. Move in Ready! (id:20009)
Oakwyn Realty Okanagan
3502 10 Street
Vernon, British Columbia
LOCATION LOCATION LOCATION!! Immaculate East Hill home offered by the original owner with pride of ownership and fabulous lot with beautiful lake and city views. This 4 bedroom/2 bath home is on a quiet no-thru street close to schools, parks, and all city amenities. Detached 12 x 22 shop with 220 wiring, X-Large garage and driveway, beautifully landscaped fenced yard with U/G irrigation, newer furnace and A/C, newer exterior stucco paint, hardwood floors, fabulous covered deck with tile flooring, garden area, storage shed...this home is a MUST SEE! There is a load of potential here, very well maintained, suite potential (??), large master bedroom, great family living space, tons of parking..a great package. Immediate possession possible. (id:20009)
RE/MAX Vernon
853 Kinnear Court
Kelowna, British Columbia
This bright, modern townhome features a stunning rooftop terrace with breathtaking views of the city and mountains, plus an additional spacious balcony off the second floor. The stylish kitchen is equipped with stainless steel appliances, sleek quartz countertops, and soft oak cabinetry, along with a walk-in pantry. The open-concept second-floor living and dining areas are perfect for entertaining. The primary suite includes a 4-piece ensuite with floating cabinetry, dual sinks, heated floors, and a walk-in closet with built-in organizers. An additional bedroom is located on the main floor, alongside laundry and a full bathroom. The rooftop patio is engineered for a hot tub and equipped with gas outlets, perfect for summer BBQs. The garage is also prepared for electric vehicle charging. Located in the heart of Kelowna’s vibrant South Pandosy neighbourhood, this townhome is just steps from boutique restaurants, shops, the beach, and Okanagan College. Proudly built by local builder Okanagan Sunrise Construction. (id:20009)
RE/MAX Kelowna
170 Stocks Crescent Unit# 114
Penticton, British Columbia
Welcome to Brentview Estates, a welcoming 55+ gated community that is both pet-friendly and budget-friendly, with low monthly strata fees of just $195. Enjoy a vibrant lifestyle with access to great amenities, including a clubhouse, swimming pool, and RV parking (subject to availability). This home’s open-concept main floor is perfect for entertaining, featuring easy access from the dining area to the rear patio/deck with a natural gas connection—ideal for outdoor gatherings. The main floor also includes a spacious primary bedroom with a 3-piece ensuite, a cozy office/den, and a convenient laundry room. The fully finished basement has two generous bedrooms, a full bathroom, and a large rec room, perfect for transforming into an incredible movie or pool table room. Brentview Estates offers the perfect blend of comfort, convenience, and community—your next chapter starts here! (id:20009)
Chamberlain Property Group
16 Caramillo Road
Kelowna, British Columbia
Stylish, turnkey 3 bed, 3 bath home in Old Glenmore with MF1 zoning! Custom kitchen boasts new cabinets, SS appliances, gas range, paneled dishwasher, and large slab island. The bright open plan includes a spacious dining room with sliding doors to a sun deck w/ downtown & peek-a-boo lake views, and a cozy living room with a wood burning f/p. Enjoy a huge covered patio overlooking a vibrant garden bed, hot tub (40 amp plug), gravel sitting area and shed with lights. Updated features like new concrete edging, pathways, and fencing (2018). Massive primary bedroom with barn doors to a modern full bath and huge walk-in closet. The 2nd bedroom is spacious with lots of light and hall access to a beautifully redone bathroom with a shower/tub combo and modern finishes. Lower level offers a rec room with a wood burning f/p, 3rd bedroom currently used for Airbnb, and an additional reno'd bathroom. Storage, mech. room, and laundry with Electrolux washer/dryer. Garage with workbench, upgraded plug and storage. Home has been upgraded to 200 amp service with a sub panel. Tons of parking with 2 driveways and secure, gated side parking for RV's, trailers or extra vehicles. Extra secure storage under the back deck w/ a small garage door & lighting. The home has many unique features like lighting on a timer and a nest home security system (2 nest cams and doorbell cam). Move into this home as is &/OR take advantage of its development potential! The opportunities are endless! (id:20009)
Fair Realty (Kelowna)
1561 Fairwood Lane
Kelowna, British Columbia
OPEN HOUSE SATURDAY OCT 19, 1-2:30 PM / Brand new, one of a kind, 8 bedroom home with legal suite and views for days; unobstructed postcard vistas of Kelowna, Okanagan Lake, mountains, vineyards and big blue skies. This jaw dropping designer home by local builder Chelsea Homes is filled with high-end finishes and materials, endless attention to detail, and thoughtful design elements that will have you checking out every corner of every room. With 5000 sq ft over 3 levels of comfortable living spaces, this grand home offers ample space for a large family, including 4 large bedrooms on the upper floor, a main level bedroom/office, 1 bedroom in the lower level for the main home + a spacious and bright 2 bedroom LEGAL SUITE. The main floor kitchen is an entertainer's dream, with face framed cabinetry, upscale appliances by Hallman, an amazing butler's pantry, and a wall of view windows to provide some extra inspiration. The main living room is a central focal point, with an open 2 storey ceiling with top to bottom view windows and a soaring plaster fireplace. Upstairs, the primary suite is one of the nicest around, with more big views, a private deck, huge walk-in closet/dressing room and a spectacular primary bathroom. The lower legal 2 bedroom suite is large, bright, and very nicely finished, providing an excellent rental suite or additional family space. This home must be visited to be fully appreciated - make an appointment with your agent today! Price +GST (id:20009)
Century 21 Assurance Realty Ltd
431 Alexander Road
Nakusp, British Columbia
Rare Opportunity! Enjoy rural living with municipal water and all essential amenities just a 5 minute drive away. Exercise your options with this awesome property, comprised of 2 separate titles. One parcel is 9.7 acres, mostly treed with mature timber, and a quaint, lovingly cared for, heritage family home built in 1936. The other is 9.7 acres, has approximately 2 acres cleared; consisting of several fruit trees and some pasture with the balance in mature forest, as well as, a large workshop. The 1,300 square foot, 4 bedroom, 1 bath home could be considered a fixer-upper; or live in it while you build your dream home up behind it, or on the other acreage; keep it as a rental, or take it down. There is also an unfinished 720 sqft low-ceiling basement with laundry, furnace and plenty of storage space. The house and acreage are west facing with spectacular mountain views. The property boasts a huge area where a vegetable garden was grown in the past, functional outbuildings and a bridge over the seasonal creek that flows through the acreage. The land has recently been surveyed and has had a timber cruise. (id:20009)
Royal LePage Selkirk Realty
513 9th Avenue
New Denver, British Columbia
Private, west half (Strata) duplex in a quiet part of New Denver overlooking downtown and a view of the Valhalla Mountains. Large open living area with bright kitchen. Centre island and generous cupboard and counter space. The unit contains 2 bedrooms. The master bedroom has an ensuite bath and walk through closet. In floor heating. Interior and exterior access attached, 21ft deep, single garage. Wide driveway is stamped concrete. The yard is fenced and flat. Unit is vacant and ready for quick possession. Accompanying strata unit at 515 9th Ave is also offered for sale. (id:20009)
Coldwell Banker Rosling Real Estate (Nelson)












