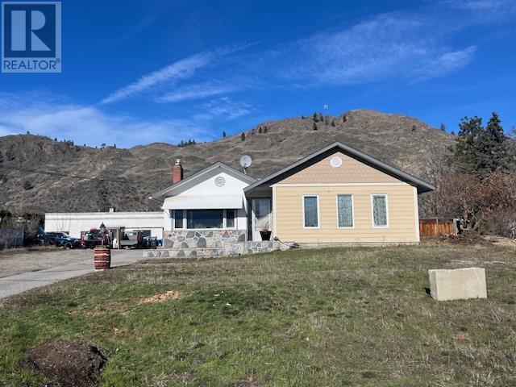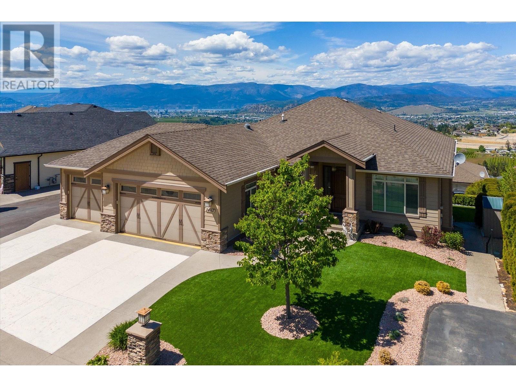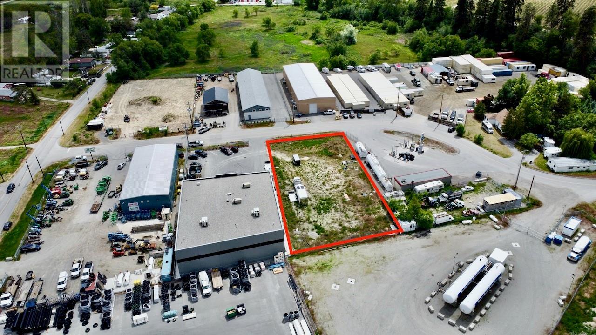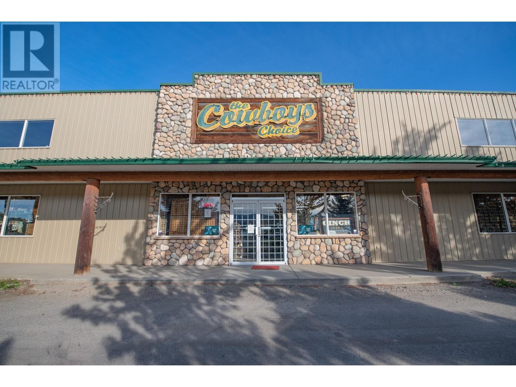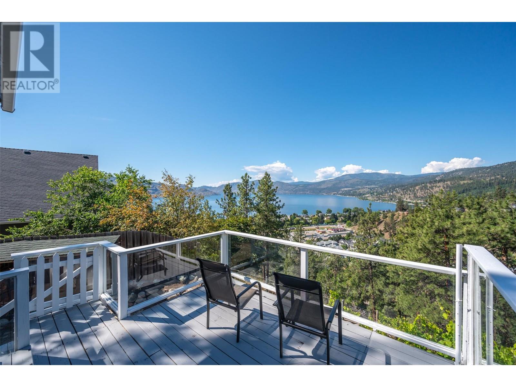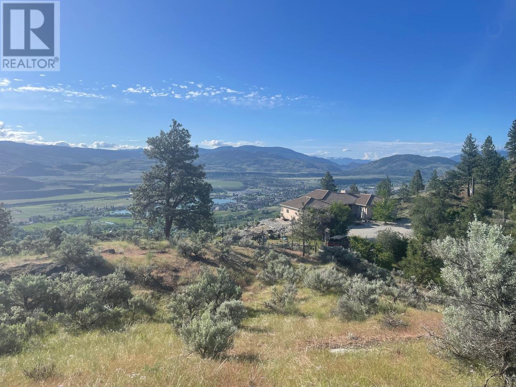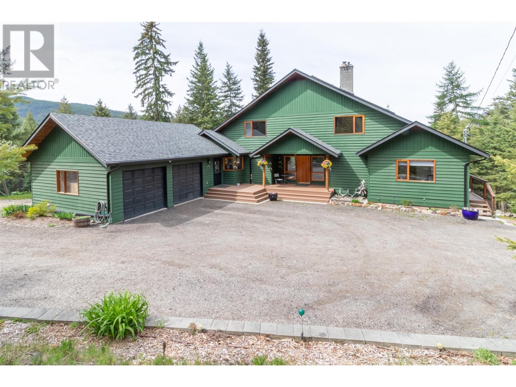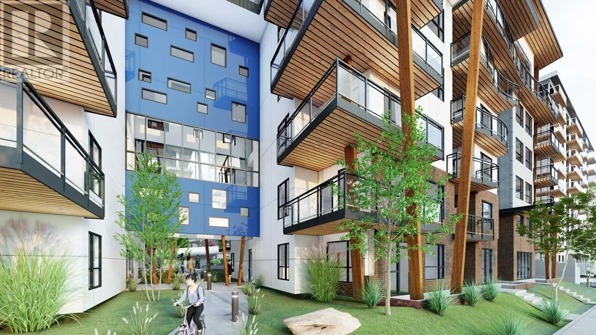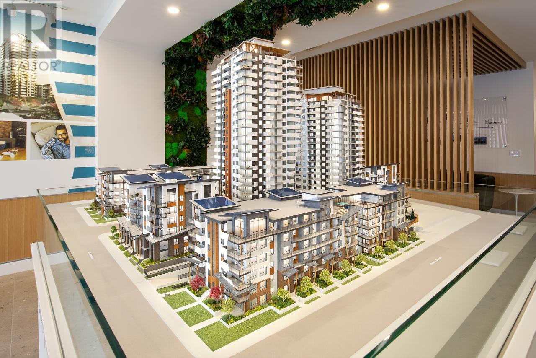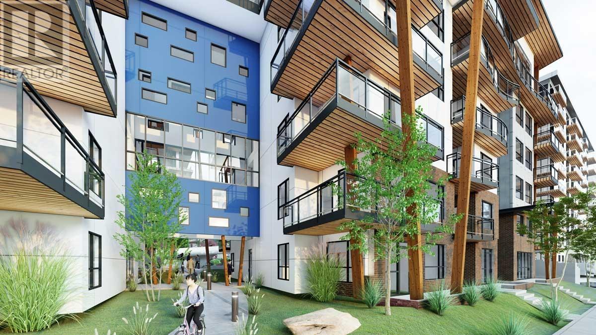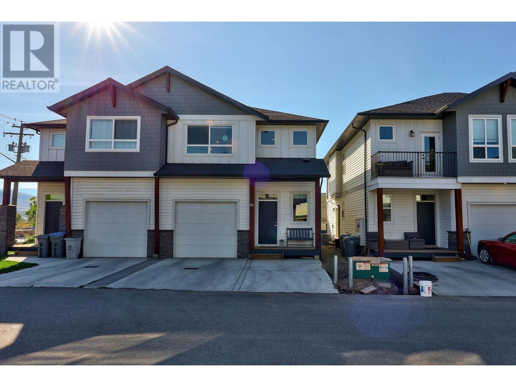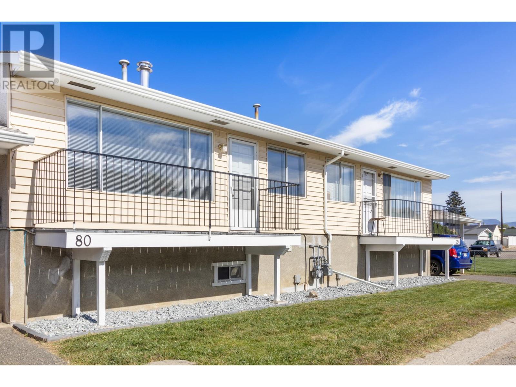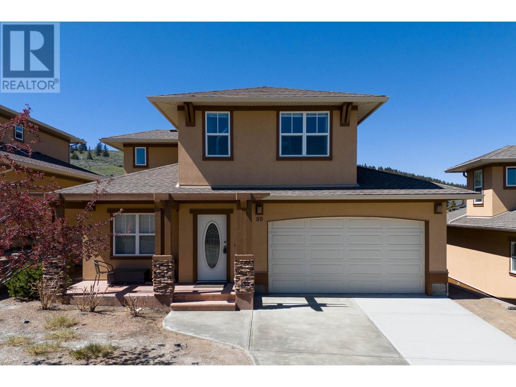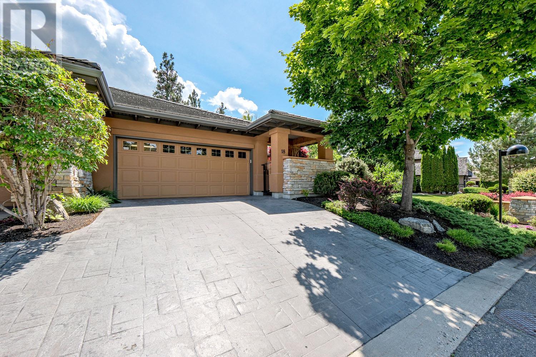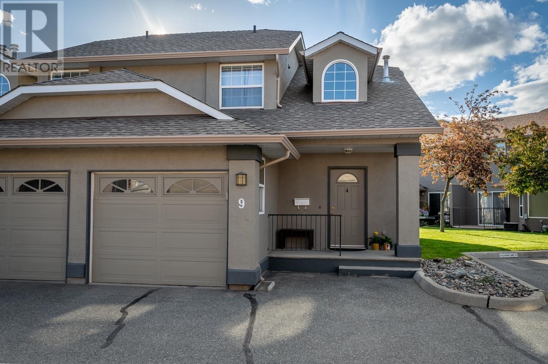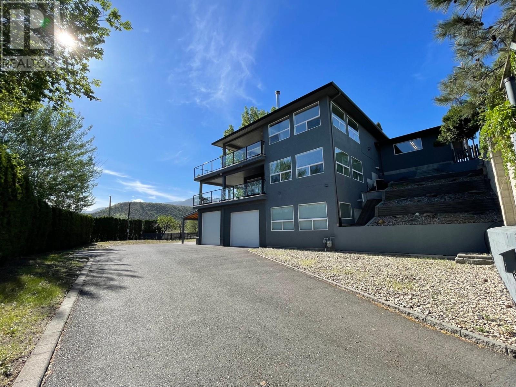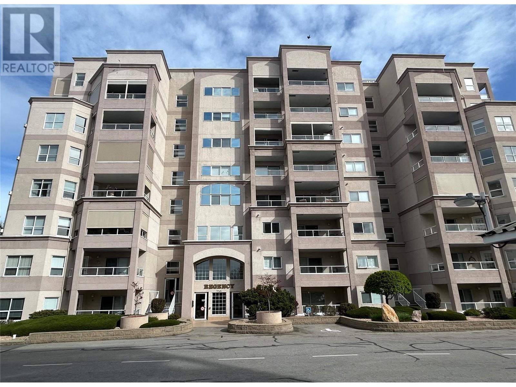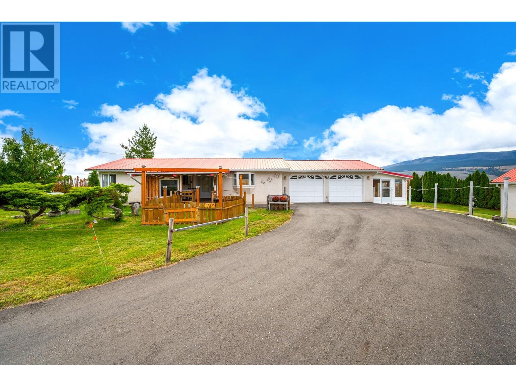2303 19 Street
Vernon, British Columbia
This charming 4-bedroom home is nestled in a quiet cul-de-sac in the sought-after East Hill neighborhood. The private backyard is a true oasis with a chicken coop, large patio with a cover, and a soothing water feature. The main floor boasts a spacious living area, dining room, and family room that seamlessly flow out to the back patio, perfect for entertaining guests or simply enjoying a quiet evening at home. The lower level has been updated with fresh paint and new flooring, adding a modern touch to the space. The front yard is beautifully landscaped with a welcoming seating area, creating a warm and inviting entrance to the home. The property also features a single garage, level driveway, and is situated on a spacious lot with RV and boat parking and is conveniently located just minutes away from town, schools, and public transit. The home has had mechanical upgrades including updated furnace, hot water tank and air conditioner system providing peace of mind for the new owner.. Don't miss out on this opportunity to own a piece of paradise in a prime location. Schedule a showing today! (id:20009)
RE/MAX Vernon
901 Riverside Avenue
Sicamous, British Columbia
Charming Corner Lot Just Steps from the Lake – Your Dream Home Awaits! Discover this hidden gem, perfectly situated on a large .36-acre corner lot just a stone's throw from the lake. Large Rancher 1992 sq ft. ; 3 spacious bedrooms and 2 full baths, Living, Dining, Den this home offers the perfect canvas for creating your ideal retreat. The generous spaces are perfect for family gatherings, while the detached double garage (21'6 x 23'3) and ample storage space (15 x 10'1). Imagine transforming this space into your dream lakeside oasis, just steps away from all the natural beauty and recreation the area has to offer. Whether you're looking for a family home or a weekend getaway, this property’s prime location and potential make it a rare find. Don’t miss your chance to invest in a home with unlimited possibilities. Bring your vision and make it yours today! Taxes $3843.95/2023 CLICK links to view FULL 360 Virtual Tour, Colour Floor Plans with measuring tool, Drone and more ! (id:20009)
RE/MAX At Mara Lake
1038 Fairview Road
Oliver, British Columbia
Interested in a property, home and shop with loads of potential?! Bring your sweat-equity and ideas to this property as it would make a great property for now and then when you're done and ready to move on - D.E.V.E.L.O.P.M.E.N.T This 2-4 bedroom/2 bathroom Rancher is definitely worth checking out! This property comes with a POOL, outdoor patio areas, large detached 54' x 32' shop (i.e. a garage, hang-out area, storage area, chicken coop), plenty of room for gardening, baseball or anything you can think of...it's all just waiting for your creativity! This huge 0.59 acre lot is zoned RS1, and the provincial government now allows 4 units per RS1 lot. BUT wait, it gets even better... This lot has OPTIONS: For example: It could be subdivided into 2 lots which would allow for a total of 8 units. OR perhaps, you want to build just 2 homes on your new subdivided property? Also, if you chose not to subdivide, this .59 acre lot could be rezoned for development to accommodate up to 8-9 ground orientated townhomes. (Check out 551 Skagit Avenue ~ “OLIVER DREAMS” for ideas.) This fantastic opportunity is on the main road in Oliver, walking distance to South Okanagan Secondary School & Oliver Elementary School. Amenities, orchards and mountains all close by. New to Oliver? Check us out at: https://www.oliver.ca All measurements are approximate. (id:20009)
RE/MAX Kelowna
1960 Klo Road Unit# 20
Kelowna, British Columbia
Here at 20-1960 KLO Road, Gablecraft in the Mission, you’ll find yourself central to all Kelowna has to offer. This peaceful 2 storey townhome in desirable Lower Mission is perfectly located for the peace of nature while being close to a wide variety of shopping and dining. The kitchen features a large granite island perfect for entertaining and connects to the open-concept living room with vaulted ceilings and gas fireplace as well as the dining area, with access to the private patio, perfect for enjoying that Kelowna summer air. An additional patio is located at the front of the home so you can enjoy shade or shine any time of the day. On the main level, you’ll also find a two-piece bathroom and laundry/mud room connecting to the double car garage with lots of storage options. The primary bedroom with a walk-in closet and 4-piece bathroom with custom cabinetry and standing shower is also on the main level of this home. Upstairs is the perfect haven for kids/teens or guests - there is an additional family room, connecting the two bedrooms, office, and 4-piece bath. If you’re looking for functionality, convenience, and quality build in a wonderful community, this is the townhome for you. (id:20009)
RE/MAX Kelowna
1467 Montenegro Drive
Kelowna, British Columbia
Check! Check! Check! That’s the sound of all your house-hunting boxes being checked! THIS IS THE ONE and it definitely has the Wow Factor! The question now is ... What will be your favorite? The surrounding view of the lake and mountains set on a quiet no-through street, or will it be the fact that there is a 3 car garage (one of them completely separate), massive outdoor parking with RV parking and a sani-station? So many gems to choose from and the list is endless but here’s a few of our favorites: picture-perfect Syn lawn, no neighbors above looking down, pool-sized yard, dual backyard entrance, all main living on one level including the primary bedroom and office, hand-scraped maple flooring, California shutters and custom designed woodwork throughout, stunning kitchen with beveled edged granite counters, 3 bedrooms on the lower level (one with a private entrance), media room with professional sound system, beautiful covered deck just off the kitchen and if that’s not enough, this home also boasts a beautiful 1 bed LEGAL SUITE with great storage, large patio area and views. This gorgeous Kirschner Mountain home is an eye catching box checker ~ Call your favourite Realtor and come check it out! All measurements are approximate and taken from iGuide. (id:20009)
RE/MAX Kelowna
1102 Cameron Avenue Unit# 20
Kelowna, British Columbia
For more information, please click on Brochure button below. Luxury Townhome on quiet end of Cameron Mews Complex, with mountain views from all patios in beautifully landscaped development. Close to hospital & Guisachan Shopping Centre. Lovely kitchen with large island, quartz counter tops & stainless steel appliances. Open concept design with 9 foot ceilings. Two large master bedrooms with own ensuites & large walk in closets. Large exterior ground level patio, main floor balcony and master bedroom balcony. (id:20009)
Easy List Realty
2425 Mount Baldy Drive Unit# 32
Kelowna, British Columbia
Looking for the perfect blend of style, space, and serenity? This stunning 3-bedroom, 3-bathroom home in the highly coveted Dilworth Mountain neighbourhood is calling your name! Step into the open-concept living area, featuring sleek white cabinetry, stainless steel appliances, and a pantry area that makes every meal a breeze. You’ll love the seamless flow from kitchen to the large entertaining deck—ideal for sipping morning coffee or hosting BBQs with friends. The master bedroom is a true retreat, with a walk-in closet, full ensuite, and your very own walk-out balcony—hello, relaxation! Need more space? The third bedroom is located on the lower level, complete with its own bathroom, living room, and private entrance—perfect for a roommate, teens, or extended family. The outdoor spaces are just as inviting, with a peaceful yard surrounded by green space, offering tranquility right in your backyard. Plus, pets are welcome (some restrictions)! Located close to top-notch schools and all the amenities you need, this home is not just a place to live—it's a lifestyle! Ready to experience Dilworth Mountain living at its finest? Don’t wait—schedule your viewing today! (id:20009)
Sotheby's International Realty Canada
222 Maple Avenue
Oliver, British Columbia
Seize the opportunity to acquire prime industrial land in the Granite Business Park, Oliver, BC. This high-profile commercial property is available for immediate development and offers unmatched accessibility and infrastructure. Property is Strategically positioned with close proximity to the USA/Canada Border, and the greater South Okanagan Region this location is an deal hub for business operations ensuring seamless connectivity for transportation and logistics. 0.60 Acre Lot with comprehensive utility connections including sewer, water, High Speed Fibre Optic, natural gas, and single and three-phase power. Safety and Convenience: Equipped with fire hydrants and light standards, ensuring a secure and well-lit environment. This fenced on 3 sides with 6' Chainlink and and wire. Area of New industrial Businesses including steel fabrication, modular structures, Automotive R&D, Rental Centres, Propane Bulk plant and Industrial Fuel Cardlock. Don’t miss out on this exceptional opportunity to establish your business in one of Oliver's most prominent desirable industrial zones. Contact us today to learn more and to arrange a viewing of this rare offering! We'd love to welcome your new business expansion or idea into the Okanagan today! (id:20009)
RE/MAX Wine Capital Realty
5555 Stubbs Road
Lake Country, British Columbia
Introducing this stunning, renovated modern farmhouse, a property that exudes warmth, sun trapped with full sun all day, elegance, and high-end finishes throughout. Upon entering, you'll immediately feel captivated by the cozy ambiance. The open concept living space features a charming fireplace and floods of natural light, creating a tranquil retreat for all. The one-of-a-kind loft master suite offers privacy and luxury, providing a true haven for relaxation. Additionally, the brand new, thoughtfully renovated 505 sq ft detached studio presents an exceptional opportunity for anyone seeking a home-based business. Outside, the oversized deck and hot tub create the perfect spot for enjoying the breathtaking views and the great outdoors. With three convenient access points, accommodating even the largest vehicles or recreational equipment, with 50amp service, water & sewer. EV charging point hook up. Situated on a perfect .92-acre lot, this property holds immense potential for expansion or development. Whether you dream of adding onto the main home or exploring new construction possibilities, the expansive lot serves as your canvas. Furthermore, the location offers proximity to essentials such as the lake, hiking trails, schools, and shopping, making it an ideal choice for families. This home and property combine luxury, comfort, and potential in one picturesque package. Don't miss your chance to own this incredible property, where every detail has been carefully considered. (id:20009)
RE/MAX Vernon Salt Fowler
7851 Highway 97 Highway Lot# Lot 2
Vernon, British Columbia
Opportunity Knocks . Well built medal steel building with high visibility and access off Highway 97. Property has been a retail / wholesale Western wear operation for over 20 years. Ideal small business location . Plenty of parking . Anticipated monthly rent $7,125 if not owner occupied. Zoning allows for most Tourist Commercial usages including Retail Sales and service, recreational vehicles, western apparel, plants, boats, and food (id:20009)
Coldwell Banker Executives Realty
3906 Desert Pines Avenue
Peachland, British Columbia
If you’ve ever dreamed of a home with unobstructed lake views nestled into a beautiful natural setting, don’t miss out on this incredible opportunity. Located high above Peachland, BC, this walkout rancher provides the perfect canvas to bring your Okanagan Dream to life. The home is full of natural light and incredible lake views and blends seamlessly outside to the large lake view decks and access to the beautifully maintained gardens and extensive hiking trail network. Currently set up for one level living, the home has 2 bedrooms up with an additional lake view bedroom on the lower level as well as a great rec room with potential for a theatre room. This family home has been lovingly maintained and will tick so many of your boxes both inside and out. Beyond the home, this 1.34 acre lot provides ample space to plant, garden, hike or just enjoy the view. With a garage, workshop and extra parking for boats and RV’s, all of your Okanagan toys will have their own place with room to spare. (id:20009)
Engel & Volkers South Okanagan
6122 Eveningstar Close
Oliver, British Columbia
Fantastic family-friendly home in a quiet cul-de-sac boasting 4 BEDS, 3 BATHS, impressive 28’x25’ double garage & the ultimate private backyard. The inviting home welcomes you with 13-ft ceilings showcasing gleaming maple hardwood floors & cork flooring on the main floor. Gorgeous Medallion cabinets in maple hardwood adorn the kitchen, enhanced by SS appliances, gas stove, large pantry, undercabinet lighting & a corner kitchen sink. Cozy gas f/p in the living room. Lovely built-in cabinetry in the dining room with patio doors that lead to a spacious covered deck with an extra awning that reaches out to your backyard oasis. A rare find is 3 bedrooms on the main floor, along with the convenience of laundry! Primary suite offers a walk-in closet & ensuite with soaker tub, walk-in shower & a grand skylight. Lower level features a family room with surround sound, spacious bedroom, 3-pce bath, utility room & separate entry to the back yard. Suite potential! The 0.22acre lot has a fully fenced back yard with ample space for kids, pets, and even room for a POOL! Discover mature landscaping, U/G irrigation, garden area & shed, gas bbq outlet & wiring for a hot tub. Highlights include newer gas furnace & HWT, water softener, central vacuum, radon mitigation, 200amp service. Oversized heated double garage with laundry sink & 50amp plug. Large driveway with parking for 4 vehicles or bring your RV, there’s electrical & sewer hookups! Walking distance to schools, shopping & amenities. (id:20009)
RE/MAX Wine Capital Realty
409 Patten Road
Oliver, British Columbia
Two houses on this one-of-a-kind 80-acre property, bordered by Crown Land to the north and south, offers ultimate privacy overlooking Oliver. Completed in 2000, the main home, a quality Ruhland build, showcases stunning valley views, giving you the feeling of living in your own private park. The spacious rancher with a walk-out basement offers 3,400 square feet of living space, including 4 bedrooms and 3.5 baths. One acre surrounding the home is secured by an 8-foot deer-proof fence. Built to last, the home features a durable, energy-efficient concrete tile roof with a lifespan of over 100 years. The stucco exterior complements recent upgrades like a new electric furnace and heat pump for year-round comfort. A wood stove upstairs adds warmth, and the basement is plumbed for another. The walk-out basement is ready for a suite, or additional living space. Zoning allows for three additional accessory dwellings, providing exciting development potential. The 30 x 20-foot attached garage offers plenty of storage space. A custom-built guest house, completed in 2009, includes two 1-bdrm suites. Its metal roof and stamped concrete floors ensure durability, while the Egyptian plaster-finished walls create a unique charm. Both homes are connected to fibre optic TELUS internet, and the guest house is equipped with a split heat and cooling system. Currently operating as High Chaparral Guest House, it provides a peaceful retreat in this stunning natural setting. (id:20009)
Royal LePage South Country
11300 Three Forks Road
Kelowna, British Columbia
Escape to your own private oasis in Joe Rich with this picturesque 9.89-acre property ideal for horses or a small hobby farm. This enchanting 5-bedroom, 4-bathroom, 2-story home offers breathtaking valley views and generous living space spanning over 3400 square feet across 3 levels. The property features 3 pastures, a small barn, paddocks, and direct access to Crown Lands, providing endless opportunities for outdoor activities and tranquility. Embrace the rural lifestyle while still being conveniently located just a short drive from amenities. Don't miss this rare chance to own a piece of paradise in the heart of nature. (id:20009)
RE/MAX Kelowna
981 12 Street Se Unit# 26
Salmon Arm, British Columbia
Brand New Buena Vista Lane Townhomes now under construction with Phase Three being ready for occupancy this Spring 2025. This is Unit#26 in Building G. Built to attract first time home buyers &/or rental investors this 1455 SqFt townhome offers 3 levels, 3 Bedrooms & 2 Bathrooms. Includes all appliances; Fridge, Stove, DW, Micro & W/D, Vacuum and all Blinds. Development contains 10 buildings & this unit offers lakeviews. Built in a lane style design with an attached garage, private side entry, hardi-board exteriors, backyard deck, extra open space parking spot along with plenty of visitor parking too. Developers incentive offering no strata fees ($226/month) for the first year for first time home buyers. 10 year new home warranty program. Financing OAC* with $125,000 household pre-tax annual income, financing packages for first time home buyers include 5% down payment + 5% GST, 4.59% interest rate over 25-year amortization with a monthly payment of $2,698.23. Other incentives are applicable too, such as no property transfer taxes & gov't down payment incentives. Property is next door to a child day care & close to schools. Investors can expect $3000/month in rental income with a +7% gross cap rate on purchase price and with 20% down payment that would be a 36% gross return on cash invested.... Best deal in the Shuswap! (id:20009)
Homelife Salmon Arm Realty.com
1005-460 Nicola Street
Kamloops, British Columbia
Trillium at City Gardens is now selling. With expected occupancy in 2025, this 24 storey concrete tower will be the tallest residential building in Kamloops. City Gardens is anticipated to feature 550 apartments within a convenient, walkable downtown Kamloops location close to hospital, retail, restaurants, parks, schools and transit. Building amenities include gym, lounge, & library and qualifies for RTE tax exemption. Unit 1005 is a south facing studio unit and in-suite laundry. Standard kitchen and laundry appliances included. 1 parking stall included. Two pets allowed up to 50lbs or 22'' at the withers. Long term rentals allowed. Upgrades for additional parking, storage lockers, appliance upgrades, EV chargers, power blinds and heated floors available at an additional cost. Two colour package choices. Developer Disclosure must be received prior to writing an offer. Additional studio, 1 or 2 bedroom units may also be available. (id:20009)
Brendan Shaw Real Estate Ltd
1105-460 Nicola Street
Kamloops, British Columbia
Trillium at City Gardens is now selling. With expected occupancy in 2025, this 24 storey concrete tower will be the tallest residential building in Kamloops. City Gardens is anticipated to feature 550 apartments within a convenient, walkable downtown Kamloops location close to hospital, retail, restaurants, parks, schools and transit. Building amenities include gym, lounge, & library and qualifies for RTE exemption. Unit 1105 is a south facing studio unit and in-suite laundry. Standard kitchen and laundry appliances included. 1 parking stall included. Two pets allowed up to 50lbs or 22'' at the withers. Long term rentals allowed. Upgrades for additional parking, storage lockers, appliance upgrades, EV chargers, power blinds and heated floors available at an additional cost. Two colour package choices. Developer Disclosure must be received prior to writing an offer. Additional studio, 1 or 2 bedroom units may also be available. Message us for more information. (id:20009)
Brendan Shaw Real Estate Ltd
1506-460 Nicola Street
Kamloops, British Columbia
Presale pricing on for a limited time! With expected occupancy in 2025, Trillium is a 24 storey concrete tower (tallest residential building in Kamloops). City Gardens is anticipated to feature 550 apartments within a convenient, walkable downtown Kamloops location close to hospital, retail, restaurants, parks, schools and transit. Building amenities include gym, lounge, & library and qualifies for the RTE tax exemption. Unit 1506 is a popular 2BR design with a show stopping curved window wall in the main living area. 1 parking stall included. Two pets allowed up to 50lbs or 22'' at the withers. Long term rentals allowed. Optional upgrades for additional parking, storage lockers, appliance upgrades, EV chargers, power blinds and heated floors available at an additional cost. Two colour package choices. Developer Disclosure must be received prior to writing an offer. Additional studio, 1 or 2 bedroom units may also be available. Visit our show suite for more information. (id:20009)
Brendan Shaw Real Estate Ltd
102-2648 Tranquille Rd
Kamloops, British Columbia
Welcome to Skyway Estates in Brocklehurst! GST has been paid on this modern 3-bedroom, 2.5 bath townhouse. The open-concept main floor features a spacious living area with fireplace, dining, and a well-equipped kitchen, with quartz countertops and walk in pantry as well as a 2 pc bathroom. Upstairs, you'll find a laundry room, 4pc main bath, three generous bedrooms, including a master with a private 3pc ensuite and his/hers closets. A bonus 5ft crawl space provides ample storage, while the attached 1 car garage and driveway offer convenience for parking. Low bare-land strata fee of $150 per month. Located in a desirable neighbourhood just steps to the rivers trail, this home is perfect for families or anyone seeking low-maintenance living in Kamloops. (id:20009)
Royal LePage Westwin Realty
80-800 Valhalla Drive
Kamloops, British Columbia
Welcome to 80-800 Valhalla Drive, a 4-bedroom, 2-bathroom townhouse nestled in the heart of the family-friendly Brocklehurtst neighbourhood. This spacious townhome is situated in a well-maintained, pet-friendly complex, making it ideal for families or investors alike. With easy access to schools, shopping, recreation, churches, and public transportation, everything you need is just minutes away. Enjoy the convenience of A.E Perry Elementary school right behind your backyard-perfect for watching your children walk to school as you sip your morning coffee. This property is an excellent opportunity for first-time home buyers or investors looking for a solid return. The complex is very friendly and welcoming. Experience the perfect blend of comfort and convenience- this townhome is ready to welcome you home. (id:20009)
Brendan Shaw Real Estate Ltd
981 12 Street Se Unit# 22
Salmon Arm, British Columbia
Brand New Buena Vista Lane Townhomes now under construction with Phase Three being ready for occupancy this Spring 2025. This is Unit #22 located in Building F. Built to attract first time home buyers &/or rental investors this 1455 SqFt townhome offers 3 levels, 3 Bedrooms & 2 Bathrooms. Includes all appliances; Fridge, Stove, DW, Micro & W/D, Vacuum and all Blinds. Development contains 10 buildings & this unit offers lakeviews. Built in a lane style design with an attached garage, private side entry, hardi-board exteriors, backyard deck, extra open space parking spot along with plenty of visitor parking too. Developers incentive offering no strata fees ($226/month) for the first year for first time home buyers. Financing OAC* with $125,000 household pre-tax annual income, financing packages for first time home buyers include 5% down payment + 5% GST, 4.59% interest rate over 25-year amortization with a monthly payment of $2,698.23. Other incentives are applicable too, such as no property transfer taxes & gov't down payment incentives. Property is next door to a child day care & close to schools. Investors can expect $3000/month in rental income with a +7% gross cap rate on purchase price and with 20% down payment that would be a 36% gross return on cash invested.... Best deal in the Shuswap! (id:20009)
Homelife Salmon Arm Realty.com
14024 Talbot Road
Lake Country, British Columbia
Lake view acreage with an incredible amount of potential for hobby farm enthusiasts. 3-acres of established gardens, bee hives & a chicken coop, create a self-sustaining paradise. The home features a spacious & airy living room which flows seamlessly to a partially covered deck space offering panoramic lake views of both Wood and Kalamalka Lake. The three bedrooms are fantastic for a family or hosting guests! Discover the versatility and exciting potential of the 1500 square foot Quonset (secondary dwelling) on this unique acreage, complete with a summer kitchen, storage and living spaces. Whether you're looking for functional space to expand your farm's operations or a creative retreat, this structure offers endless possibilities. The greenhouse is a gardener's delight, ensuring lush fruits & vegetables. The chickens bring in a steady supply of fresh eggs and create more potential income. The full-size industrial cooler adds to the convenience of potential hobby farm sales. As such, the property currently benefits from farm status property taxes. Watch the sunset over the west side of the lake in the evenings and relish in the peaceful privacy of this property. Living in the heart of Oyama, just minutes away from all essentials, yet enveloped in the tranquility of rural living. This property invites you to create the lifestyle of your dreams. Local Oyama amenities include OKF Grill, Gatzkes Orchard and the rail trail. (id:20009)
RE/MAX Kelowna - Stone Sisters
2201 32nd Avenue Lot# Prop Lot B
Vernon, British Columbia
Charming Starter Home–Perfect for Downsizing or First-Time Buyers! Welcome to your new beginning in the coveted Easthill neighbourhood! This cozy 2-bedroom, 1-bathroom home is designed for comfort and simplicity.Nestled in a friendly neighborhood, this home combines convenience and charm for all lifestyles. Step inside to welcoming living spaces that maximize every square foot. The kitchen opens onto a covered deck, perfect for indoor/outdoor meals. The bathroom, with modern fixtures, is conveniently located between two bedrooms. Standout features include a covered deck, patio, manageable yard with irrigation, and side road access.The low-maintenance backyard is ideal for gardening or unwinding after a busy day. For those downsizing, this home offers all essentials without the upkeep of a larger property. For first-time buyers, it’s an affordable, functional entry into the housing market, with potential to renovate the upper floor or build a carriage house. Situated just three blocks from downtown Vernon, you’re within walking distance of cafes, shops, theaters, and parks.Silver Star Mountain is a 25-min drive, and local lakes are just 10 minutes away.This home is connected by a breezeway to a second home, currently awaiting final subdivision approval. You have a unique opportunity to purchase both homes on a 100x100’ lot or this home on its own corner lot. Close to amenities, transit, bike paths, and services, this home offers simplicity and convenience. Make it yours today! (id:20009)
Real Broker B.c. Ltd
2203 32nd Avenue Lot# Prop Lot A
Vernon, British Columbia
Nestled among historical homes in Vernon's coveted Easthill area, this 3-bedroom, 1-bathroom home is just three blocks from downtown. With new bike paths and sidewalks at your doorstep, you'll enjoy easy access to cafes, restaurants, shops, theaters, and parks. The Caetani Arts Centre is nearby, Silver Star Mountain is a 25-minute drive, and three lakes are just 10 minutes away. This inviting home features a spacious kitchen with full-sized appliances, ideal for meals. French doors lead to a private deck and patio, perfect for alfresco dining or relaxing. The backyard has drip irrigation and a tool shed, offering low-maintenance spaces for gardening or unwinding. All bedrooms have original closets, and the upstairs bedroom and office offer extra storage built into the roof. The kitchen includes pantry storage, and the side entrance houses a stacking washer/dryer and racks for shoes and jackets. After exploring Vernon, unwind in the cozy living room. Connected by a breezeway to a second home awaiting subdivision approval, this property offers the chance to buy one or both. The serene backyard features four-year-old and mature maple trees for excellent shade. Ideal for first-time homebuyers or investors, this property offers prime Vernon living with RM2 zoning. Don’t miss this exceptional opportunity! (id:20009)
Real Broker B.c. Ltd
118 Richter Street
Keremeos, British Columbia
This beautifully updated 3-bedroom, 2-bathroom residence is nestled in a quiet, family-friendly neighborhood, just minutes from parks, schools, and shopping. This immaculate home has had many updates, including both bathrooms, the kitchen and the addition of the family room. The oversized detached garage offers plenty of room for vehicles, hobbies, or additional storage, complete with an EV Charger. The large backyard is perfect for outdoor gatherings, gardening, or simply enjoying the fresh air. New roof from 2021 and a new hot water tank in 2022. Don’t miss your chance to make this beautiful house your home! Schedule a showing today! (id:20009)
RE/MAX Penticton Realty
50-1055 Aberdeen Drive
Kamloops, British Columbia
Want to live in a fully detached, mint condition home in desirable Aberdeen? This immaculate home is for you! Located in one of the best locations in Aberdeen Estates complex, this detached two story with a fully finished basement offers an abundance of space and privacy while boasting a double garage and full length driveway. On the main level you will find a bright kitchen space , a powder room, and an open living and dining space with loads of natural light and a cozy gas fireplace. Upstairs is host to a very large primary suite featuring a wi closet and 4pc ensuite. The second bedroom also boasts an addt'l 4pc ensuite and there is a bonus den to complete this upper floor. The fully finished basement offers a large rec room, a 3rd bedroom, 3pc bath and functional laundry space. Covered deck, freshly painted, central a/c and only steps from Pacific Way Elementary. Double garage and full length driveway, this home will not disappoint! (id:20009)
Exp Realty (Kamloops)
34 Twin Lakes Road
Enderby, British Columbia
Escape the hustle and embrace a slower, more serene lifestyle at 34 Twin Lake Rd – your hidden retreat just minutes from Enderby.This peaceful property is more than just a home; it’s an invitation to rediscover the beauty of rural living. Tucked away in a private, yet convenient location, this gem offers easy access to the vibrant Enderby community, where the Shuswap River provides endless opportunities for paddle boarding, beach days, and summer floats. Positioned between Vernon and Salmon Arm, you’re never far from the action. Now, to the heart of it all – the property itself.This haven offers a beautifully updated kitchen, equipped with plenty of space, a new coffee bar, and pantry. A door leads you to a covered deck, perfect for morning coffee or evening relaxation.The living room, with its vaulted ceiling, wood-burning stove, and corner windows, is a cozy sanctuary surrounded by nature’s beauty.The main level also features a 2-piece bathroom, a den, and an additional space ideal for a craft room. Upstairs, you'll find 2 bedrooms, including a primary suite with a charming propane fireplace and a luxurious 5-piece bathroom – a true escape to soak away your worries. A unique feature of the property is treehouse retreat. Surrounded by nature, it’s an enchanting escape that adds character to the property. Whether you're tending a garden, caring for animals, or simply embracing the tranquility, 34 Twin Lake Rd offers a lifestyle that feels like home from the moment you arrive. (id:20009)
Real Broker B.c. Ltd
1488 Bertram Street Unit# 605
Kelowna, British Columbia
Welcome home to the perfect, urban living experience at Bertram at Bernard! Located in the heart of downtown Kelowna, with a walk score of 97, this modern and brand new building offers unparalleled access to shopping, transportation, restaurants, cafes and all the amenities of a vibrant city. The building is packed with amenities including bike storage and wash station, a state of the art fitness room, bocce court, community garden, huge lounge deck with a shared BBQ area, co-working spaces, and it is also a pet-friendly building with no height restrictions, a private outdoor dog run, and pet wash facility. The building features a 180-degree view roof-top sky pool and a spa-inspired hot tub, as well as a community kitchen and dining lounge. This unit on the 6th floor, with a South-Eastern exposure, is the perfect location within this building to receive gentle morning sun, a view of the mountains and is just down the hall on the same floor as the community garden, the large lounge deck and the gym facilities. This 2 bedroom unit comes with a split bedroom floor plan and a 95 sq ft mountain view patio, plus 1 covered parking stall. Don't miss out on this amazing opportunity to live in style and comfort in one of the best locations in town. Book your showing today and by the lifestyle you dream of! MORE PHOTOS AND 3D TOUR COMING SOON! (id:20009)
Century 21 Assurance Realty Ltd
4600 Bella Vista Drive Unit# 5
Vernon, British Columbia
Spacious semi-detached rancher townhome with a full basement and parking for two! No age restrictions and you can bring your dog up to 22"" at the shoulder too. Easy care laminate & vinyl flooring through-out and with this duplex style unit loads of natural light. So bright and cheery! L-shaped eat-in kitchen is open to the living/dining areas where you can look out onto the lovely private backyard. The backyard is east facing for that beautiful morning sunshine & cooler afternoons in the summer. There is a large covered patio, garden areas and it is fully fenced! The master bedroom can accommodate a king bed and features a full ensuite plus a walk-in closet. There is a second bedroom, full bath & convenient laundry to complete the main floor. Another bonus with this home is the full basement. There is a very generous rec room & a huge unfinished area that the current owner uses as a workshop area. Lots & lots of storage space. The current owner also upgraded the plumbing through-out the home to pex so no more poly-b here! This home is located towards the back of the complex so is nice & quiet with ample visitor parking close by. Monthly strata fee includes sewer, water & garbage so no additional bill from the City! Great starter for a young family or empty nesters or those looking to downsize but still need a bit of extra space. (id:20009)
Royal LePage Downtown Realty
1505 Britton Road
Summerland, British Columbia
Welcome to luxury living at its fines in Trout Creek, Summerland. Built in 2021, this one-of-a-kind home is a dream come true for a car enthusiasts & those who appreciate exquisite craftsmanship. The main floor welcomes you to the dining & living rooms, featuring a gas fireplace w/walnut mantle & stone wall. Prepare to be amazed by the spacious chef's kitchen, equipped w/ custom alder solid wood cabinets, azul granite counters & oversized island. La Comue 110 dual fuel oven is a chef's delight. Custom stone wine room w/solid walnut door & temperature-controlled chilling for your wine collection. Den & 2 piece bath w/wine barrel cabinet & copper sink. Radiant in-floor heating ensures comfort throughout the entire home. Upstairs primary bedroom, complete w/ ensuite w/a custom tile shower, dual sinks & spacious walk-in closet w/stacking washer/dryer. Two additional bedrooms each w/ walk-in closets & full ensuites. Rec room is an entertainment hub, home theatre w/ stepped seating, wet bar, pool table & flex space & 2- piece bath. Step outside to your back patio w/ a full outdoor kitchen, perfect for entertaining. Hot tub completes the package. Multiple parking options w/ an oversized double garage & 3-bay shop. Above the shop is a legal 1-bed, 1 bath carriage house. This home must be experienced in person to be fully appreciated. Contact the listing realtor for the full list of special features and book your private showing today. (id:20009)
RE/MAX Orchard Country
4100 Gallaghers Parkland Drive Unit# 18
Kelowna, British Columbia
This SW facing, end unit townhome with walk out basement has been totally upgraded and renovated including high end, wide plank vinyl flooring and neutral cream toned paint for a seamless flow from room to room. Modern touches such as black hardware and faucets, and professional Hunter-Douglas window treatments add elegance to the open floorplan with high ceilings and large windows. Stepping in from the flagstone courtyard with water feature and greenery, the foyer is spacious and inviting. The main living space boasts a fireplace feature wall with 6 ft linear electric fireplace, and the attached dining area is perfect for formal entertaining with access to a covered deck with custom awnings. Bright, functional kitchen with granite counters, s/s appliances and great storage. Attached is the flexible morning room with french doors leading to the courtyard. The king sized primary bedroom offers a large window seat, balcony access, and spa-like ensuite with quartz counter tops, duel sinks, mirrored wall, and large tub and shower. A den/office, powder room, and laundry complete this level. A central decorative staircase leads you down to the lower level living space with cozy carpet, large windows and access to a covered patio. Also on this lower floor are 2 additional bedrooms including a spacious guest suite with garden views. This level is completed by a full bathroom and HUGE, brightly lit storage area with the potential to develop a work out area, hobby room or home theatre. (id:20009)
RE/MAX Kelowna
4008 Gallaghers Terrace
Kelowna, British Columbia
Luxury, Comfort and Lifestyle are the hallmarks of this beautiful 2 Bedroom + Den Rancher in Kelowna's exclusive Gallaghers Canyon community. This unique collection of homes modelled after the popular Del Webb communities in the US is set in and around the green fairways of both the highly regarded Canyon Championship course & The Pinnacle Executive golf course. Along with award winning golfing, this community offers a fantastic Amenity Center featuring an indoor saltwater pool, swirl pool, fitness facility, tennis courts, meeting rooms, woodwork shop, pottery, arts and crafts studio, and more! Beautiful trails for hiking and biking right at your door step as well. Entering this home into grand foyer with extra high ceilings, the first thing you will notice is the quality finishings and abundance of natural light from the many large windows. The chef's kitchen boasts high end stainless steel appliances, breakfast bar, apron farmhouse style sink, and plenty of counter and cupboard space. Cozy 2 way gas fireplace between the living room and flex space off of the kitchen - perfect for a breakfast nook or cozy sitting room. The king sized primary suite offers a walk in closet with built in drawers and shelving and a spa like ensuite. Access the private, outdoor oasis through sliding doors in the flex space or the primary bedroom. No lawn maintenance! If you are retired or working from home, why not enjoy the finest in lifestyle and surroundings the Okanagan has to offer. (id:20009)
RE/MAX Kelowna
3945 Gallaghers Circle
Kelowna, British Columbia
This single-level home is easily accessible with no stairs, offering convenience and comfort. Step into the newly renovated kitchen with stainless steel appliances and stylish finishes. The well-thought-out floor plan is perfect for modern living. Enjoy peace of mind with updated plumbing and new laundry appliances. The spacious Primary Suite offers a walk-in closet, a cozy sitting area, a double-sided fireplace, and a luxurious ensuite with double vanities, a walk-in shower, a soaker tub, and a second fireplace. Outside, the large patio provides a private space backing onto the scenic 4th Green. Relax in the hot tub and enjoy stunning sunsets and peaceful surroundings. The home also features a new roof, updated landscaping, fresh paint, and a new power awning. Located in the gated Gallaghers Canyon community, you'll have access to top-notch amenities, including golf, social events, a pool, fitness center, tennis courts, and more. Don't miss the chance to enjoy luxury, comfort, and a vibrant lifestyle at Gallaghers Canyon! (id:20009)
RE/MAX Kelowna
4400 Gallaghers Drive E Unit# 14
Kelowna, British Columbia
The perfect balance of Quality, Luxury, Location and view -this Luxury TownHome has it all! Excellent floor plan with Primary Suite, Dining Room, Kitchen, and Living Room, and Laundry on the Main Level. The expansive courtyard welcomes you home and is an oasis of Privacy and Relaxation. From the foyer you are drawn to the spacious main living area with captivating views of the Golf Course, the Valley and the City. The updated kitchen boasts lots of cupboards and drawers. This home features Hardwood Flooring, Concrete Tile Roof, Full Basement with 2 Bedrooms, Family Room, Hobby Room and plenty of Storage Space as well as a Covered Outdoor Patio. Loads of space to Entertain Family and Friends. You'll love spending time on the large deck. Located in the gated 'Lifestyle' community of Gallaghers Canyon with prized Golfing, Social Events, Pool, Fitness Centre, Tennis, Arts & Crafts, and MUCH more. Patterned after the very popular 'Del Webb' communities throughout the US, Gallaghers offers the ultimate Okanagan Lifestyle. Remember, if you are lucky enough to live at Gallaghers - you are lucky enough! (id:20009)
RE/MAX Kelowna
3313 Wilson Street Unit# 203
Penticton, British Columbia
Prime Location Near Shopping and Skaha Beach This beautifully updated 1-bedroom plus den, 1.5-bath unit combines modern comfort with convenience. Featuring new blackout drapes, automated blinds, and 9 ft ceilings, this noise-proof interior offers a peaceful retreat. Step out onto your private covered deck, or enjoy the ease of access with secured underground parking, storage, and high-speed elevators—though this unit is easily accessible without needing an elevator. The interior boasts high-quality finishes, including porcelain tile, laminate floors, and Quartz countertops. The amenity building is equipped with a banquet room, lounge, gym, and change rooms with showers. Available fully furnished—ask for the list of furniture available. Easy to show; contact us anytime to schedule your viewing. (id:20009)
RE/MAX Penticton Realty
4100 Rockcress Court
Vernon, British Columbia
An entertainer’s dream home! Located on a premium corner lot mid-way up Turtle Mountain Estates, this exquisite 4 bedroom 3 bathroom rancher with full walk out basement boasts fabulous mountain and city views. The spacious kitchen offers high end finishings including granite countertops throughout, hardwood floors, Samsung Bespoke glass panel appliances, RO water filtration system, and a pantry. Just past the living room complete with gas fireplace, the gorgeous primary bedroom has a walk in closet, 5 piece ensuite with heated floors, dual sinks, bath tub and 10 mm glass shower. Serve your guests on the roomy covered upper patio in any weather as it features built in overhead heaters. Take the stair lift to the lower level where you will find a huge family room with heated tiled floors, a wet bar, two bedrooms and a gas fireplace. This area has potential to be developed into a suite / mortgage helper and boasts an extra 197 square feet of unfinished storage space to the 2406 square feet of finished space. Exit the lower level to your professionally landscaped pool deck complete with inground pool, outdoor kitchen and gas fire island / bar. High ceilings, ample windows, top of the line window coverings and a southern exposure makes this home a bright and airy dream! Park inside your two car garage or directly outside it with an additional two spaces. Plenty of street parking as well. (id:20009)
Oakwyn Realty Okanagan
10727 Pinecrest Road
Vernon, British Columbia
Better than new with NO GST this Modern 2023 built home in Westshore Estates gives the lucky homeowner tons to enjoy. Dreaming of a bit less hustle and bustle? this could be your ticket! The home is ideal for entertaining with a stylish kitchen and island that flows nicely to the back deck for after dinner get togethers. Tons of large windows throughout the home give great natural light. 3 bedrooms, 3 baths and plenty of room for the family or guests. Usable office space is located on the upper landing for home-based businesses. The large Master includes a private Juliet patio overlooking the rear yard and ensuite with large shower with soaker tub and walk-in closet. Bring your boat as the Evely boat launch is only 3 min away. (id:20009)
Coldwell Banker Horizon Realty
9-1750 Mckinley Crt
Kamloops, British Columbia
Welcome to this charming end-unit 3-bedroom, 1246 square foot townhome nestled in the desirable Sahali neighborhood. This thoughtfully designed home features a comfortable and functional layout perfect for modern living. The main floor boasts a bright and spacious living room, a welcoming dining area, and a well-appointed kitchen, making it an ideal space for both relaxing and entertaining. Conveniently located on the main floor is a laundry area and a handy 2-piece bathroom. Upstairs, you'll find three cozy bedrooms, including a primary suite complete with a 2-piece ensuite for added privacy. A 4-piece main bathroom serves the remaining bedrooms, ensuring ample space for family or guests. As an end unit, this home offers additional privacy and more natural light. It is ideally situated close to reputable schools and offers easy access to public transportation, making daily commutes a breeze. Don't miss the opportunity to make this delightful Sahali townhome your own! (id:20009)
Century 21 Assurance Realty Ltd.
160 Celano Crescent Unit# 101
Kelowna, British Columbia
Welcome to this charming corner end unit townhome in North Glenmore, perfect for your growing family! This residence features 3 bedrooms and 3 bathrooms, offering plenty of space for everyone. The kitchen is equipped with SS appliances, perfect for preparing delicious meals. The living room features a cozy gas fireplace, creating a warm and inviting atmosphere for relaxing evenings. The main bedroom is a true retreat with its own ensuite bathroom, offering privacy and comfort. The additional 2 bedrooms are also spacious, making them perfect for your children, guests, or even a home office. One of the standout features of this unit is the expansive backyard, that provides plenty of room for outdoor activities, gardening or simply unwinding in your private oasis. Key updates include a brand-new heat pump and AC (2022), new plumbing, roof and hot water tank (2019), upgraded electrical, and fresh light fixtures. Families will appreciate the prime location near schools, including Dr. Knox, Watson and North Glenmore Elem Schools. The townhome is also conveniently located just a short drive from DT Kelowna, providing easy access to a variety of dining, shopping, and entertainment options. Additionally, it is close to UBCO and YLW, ensuring convenience for both education and travel needs.. This unit combines modern amenities, spacious living areas, and an unbeatable location, making it the perfect place for your family. Don’t miss out—make this exceptional property yours today! (id:20009)
Exp Realty (Kelowna)
1491 Pine Cres
Kamloops, British Columbia
Located at the end of one of the city's most desirable cul-de-sacs, this house appears to be a small rancher from the front street. Once inside this one-of-a-kind executive home on a 0.33 acre downtown lot, you'll be amazed at the immaculate custom designed 3900 sqft home which offers high-end finishing on each of the 2 levels. Strategically positioned on its estate like property to take full advantage of the breathtaking 220 degree panoramic view (sunrise to sunset) of the South Thompson Valley through the floor to ceiling windows outline the perimeter of the home on both levels. Over 1000 sqft of covered and open decks w/ gas hook up. Features include, main floor master with soaker jet tub, Excel Kitchen with 5 Jenn-Air Appliances, 6 burner gas range, 3/4" oak & tile flooring, HE furnace, gas fireplace, wood stove, security system, b/i vac, intercom, central air, irrigation, secure parking includes garage at street level, rear high bay heated shop (over 1000 sqft), and carport located off the private backyard lane, with remote controlled gate. Room for all your toys, boats and vehicles and plenty of parking. Private backyard is big enough for carriage house or pool, if desired, Quick Possession is availible. Must be seen to be appreciated. (id:20009)
Royal LePage Westwin Realty
2443 Bradley Drive Lot# 1
Armstrong, British Columbia
ROSEMONT. Proudly developed by Wesmont Homes. An exclusive collection of Belgium Farmhouse inspired single family homes in the Armstrong Valley. This MASTER ON THE MAIN 2 bdrm, 2 bath home features an open concept main floor w/gourmet kitchen incl. high end SS appliances, shaker cabinets w/quartz countertops, black hardware & faucet, walk in pantry & more! Stunning great room features Venetian plaster gas fireplace surround w/wood beams on ceiling. Upgraded vinyl plank flooring in master bedroom including walk in closet plus heated tile flooring in ensuite. Large fully fenced, private yard with covered deck. Unfinished basement can be fully finished with 2 bed/1 bath. Close to schools, parks, golf & quick access to HWY 97. Move-in Ready! OPEN HOUSE: Tues, Sat & Sun 11:00 - 3:00 (id:20009)
Coldwell Banker Executives Realty
2452 Bradley Drive Lot# 11
Armstrong, British Columbia
ROSEMONT. Proudly developed by Wesmont Homes. An exclusive collection of Belgium Farmhouse inspired single family homes in the Armstrong Valley. This 4 bdrm, 3 1/2 bath home features an open concept main floor w/gourmet kitchen incl. high end SS appliances, black hardware & faucet, shaker cabinets w/quartz countertops, walk in pantry & more! Stunning great room features Venetian plaster gas fireplace surround w/wood beams on ceiling. Upstairs find the spacious primary bdrm w/vaulted ceiling and spa-inspired ensuite with heated floors, laundry + 2 more beds w/ensuite/Jack & Jill bath and fourth bedroom w/ensuite. Large fully fenced private yard with covered deck overlooking the golf course and mountains. Close to schools, parks, golf and quick access to HWY 97. Move-in Ready! OPEN HOUSE: Tues, Sat & Sun 11:00 - 3:00 (id:20009)
Coldwell Banker Executives Realty
504 5 Street Lot# 27-72
Vernon, British Columbia
Very Private back yard & a great location in Desert Cove. Next door to the Spallumcheen Golf coarse. This very will maintained (previously a show home ) offer spacious kitchen / family room living. A covered & open full length patio for the summer enjoyment. Entering this home, you find a formal open living / dining room combination with a large front Window and a Vaulted ceiling. There is a large master bedroom with walk in closet, with lots of hanging design. 2 phantom screens. Easy living, in this No stairs home. (id:20009)
RE/MAX Vernon
2245 Atkinson Street Unit# 207
Penticton, British Columbia
Renovated with new flooring and freshly painted, 2-bedroom 2 bath corner unit in Cherry Lane Towers. This unit is very bright and spacious with two decks facing northeast with beautiful views of the mature trees and mountains. Open concept living into the dining and living room off the kitchen and gas fireplace. The master bedroom has a 4-pc ensuite and walk-in closet, the second bedroom is spacious and close to the main 3-piece bathroom with walk in shower for your guests. There is a large laundry room with lots of storage. This steel concrete condo is located right across the street from Cherry Lane Shopping Center and has a large recreation room, underground parking, storage unit and so much more. Pets are welcome and 55+. (id:20009)
Royal LePage Locations West
545 Glenmeadows Road Unit# 37
Kelowna, British Columbia
Welcome to Your Perfect Location Townhome in Glenmore! This beautifully maintained, bright townhome combines comfort, charm, and modern conveniences in the desirable Glenmore community. Offering three bedrooms and 2.5 bathrooms, this home is a perfect retreat for you and your family, situated on the quiet side of the complex away from Glenmore Road. On the main floor, you'll find the primary bedroom with a 4-piece ensuite, a laundry room, and a powder bath. The bright kitchen overlooks the park, while the dining area flows into the living room, complete with a gas fireplace and sliding doors to a private patio surrounded by mature landscaping. Upstairs, two bedrooms, a full bath, and a lofted family room (or office/den) offer plenty of space for work or play. The attached single-car garage with tall ceilings for extra storage comes with a second parking stall beside the unit. Other features include central air, central vacuum, and a 4-foot crawl space for additional storage. Just minutes from downtown Kelowna, Glenmore offers easy access to shopping, restaurants, schools, parks, and hiking trails. Pet and family-friendly, this home is ready for you—schedule a viewing today and embrace the lifestyle you deserve! (id:20009)
RE/MAX Kelowna
1492 Longley Crescent
Kelowna, British Columbia
Dreaming of the Okanagan Lifestyle? This spacious family home is your summer oasis AND a gateway to winter fun! Jaw dropping outdoor playground right out your kitchen door! A huge back yard with refreshing inground salt water pool, loads of play space and several relaxation venues - not to mention your own putting green and a pool house with outdoor tv so you can enjoy the playoffs from your floatie! Open main floor plan with island kitchen, casual dining room and large living room. Private front deck off the dining room. Spacious primary suite. Bright ensuite with shower and soaker tub. Two more bedrooms on the main with another full four piece bathroom complete the main floor. Downstairs, on grade level, a huge foyer leads to a private office, and a HUGE multi-use space perfect for recreation, gym, office or media - easily add a fourth bedroom! The lower level also includes another bathroom and oversized laundry room. Double garage with 50amp level 2 EV charger! (id:20009)
Century 21 Assurance Realty Ltd
6712 Pinecrest Drive
Kamloops, British Columbia
Are you Looking for the perfect blend of privacy and low maintenance? This 1.2-acre rancher offers just the right amount of land--enough for your own space, but not too much to maintain. With stunning views of the South Thompson River, this home features over 1200 sq.ft. of living space, the main floor offers 2 bedrooms, an office, 1 full bath, and a 2-piece ensuite in the primary bedroom. The large picture window in the living room frames the river views, while the dining area opens onto a spacious deck and patio, making indoor-outdoor living a breeze. Main floor laundry, easy access to your heated and cooled double car garage. You'll love the extra features, including a detached shop, outbuildings for storage, and a garden area, all on community water for convenience. Need more room? The large, unfinished basement is ready for you to customize however you like--perfect for a home gym, rec room, or extra bedrooms. You also have a large sunroom on the end of the home, perfect for the windy days, or a great space to store your plants in the wintertime. Located just a short drive from Kamloops Lake and only 35 minutes from Kamloops, this property offers peaceful, rural living with easy access to city amenities. It's the ideal retreat for those wanting a little privacy without the hassle of large property maintenance. Don't miss your chance--schedule a showing today! (id:20009)
Exp Realty (Kamloops)
606 Kingswood Terrace
Kelowna, British Columbia
Welcome to The Estates at University Heights. Lot 3 is a walkout lot that will allow for a rancher or 2-storey home with a triple-car garage and 1-bedroom suite. This lot backs on to a protected forested area, with a West facing backyard that can accommodate a pool. University Heights is close to all the amenities your family needs. Steps from local biking and hiking trails. 15-minute walk to UBCO and a 10-minute walk to Aberdeen Hall Preparatory School. Less than a 10-minute drive to Airport Village, Kelowna International Airport, and the Bear and Quail golf courses. With three incredible builders to choose from, reach out today to start designing the home of your dreams! (id:20009)
Chamberlain Property Group



