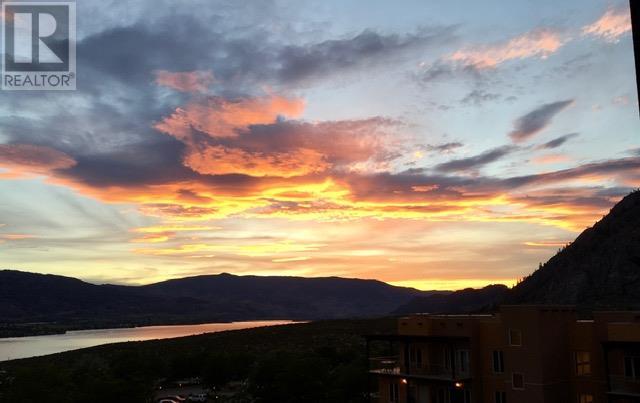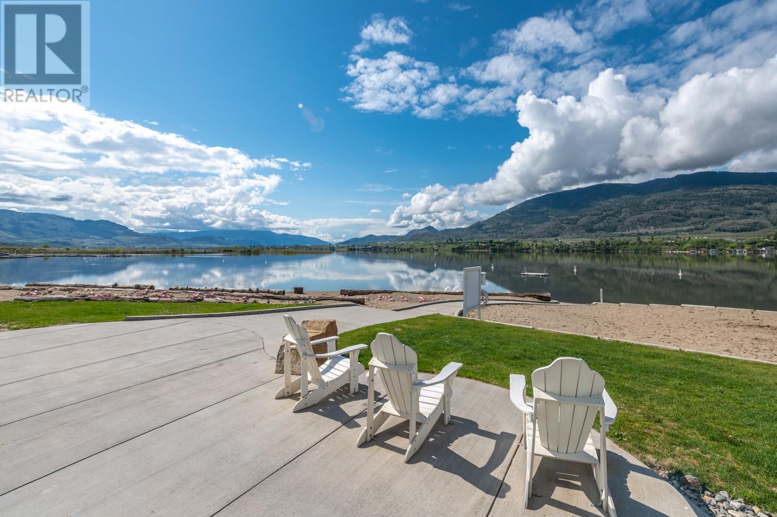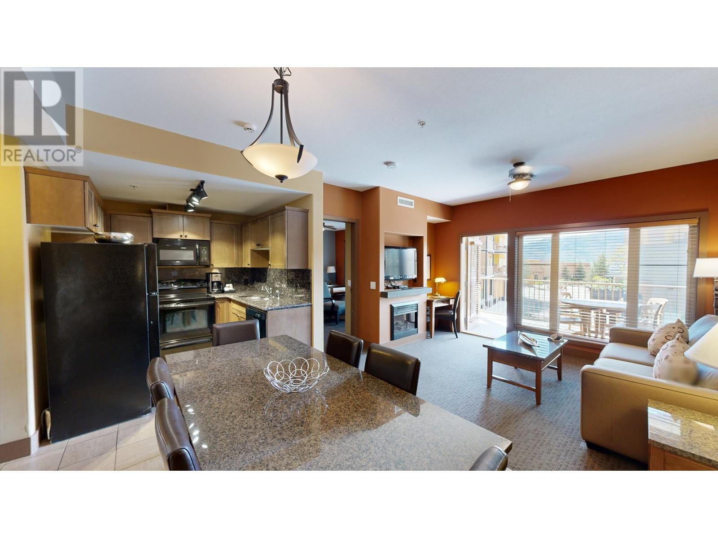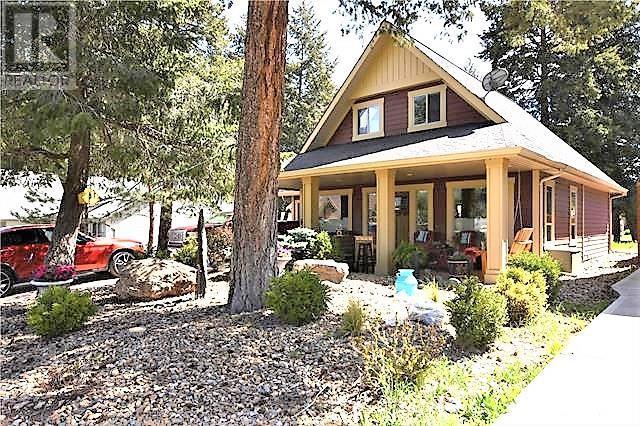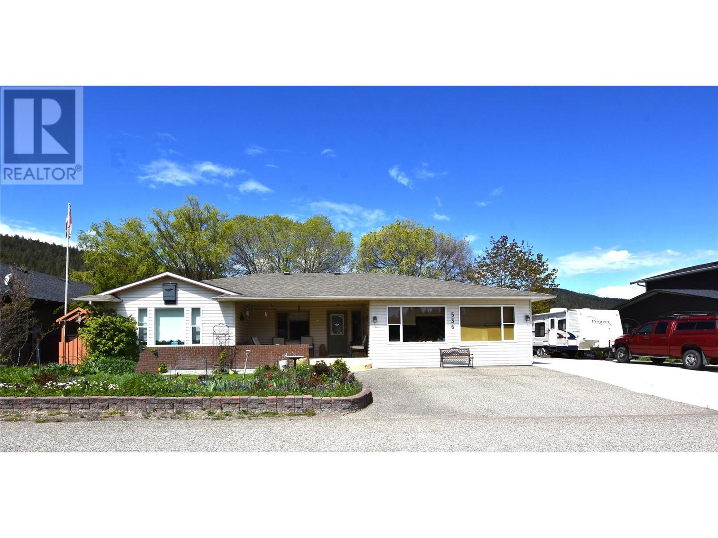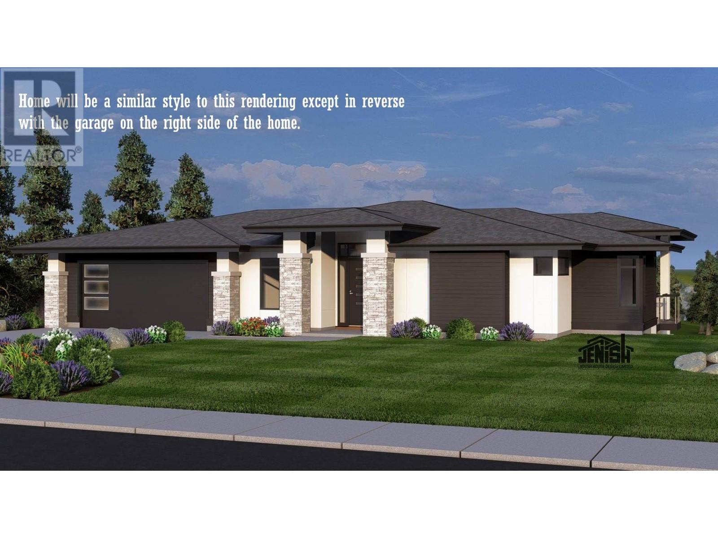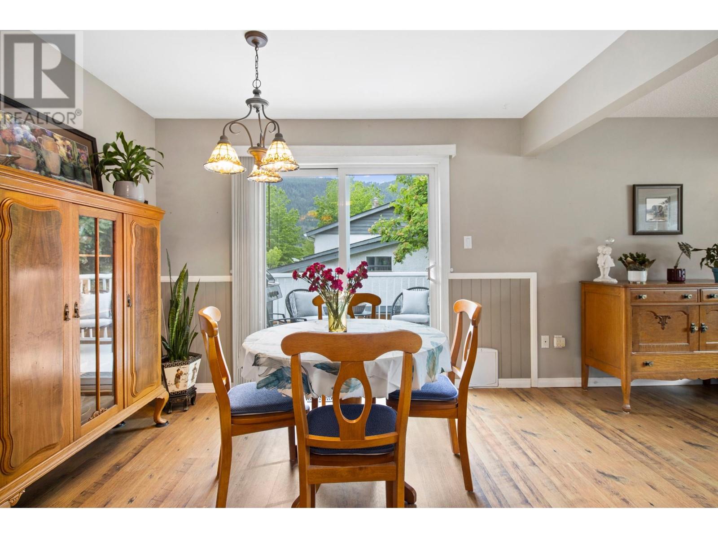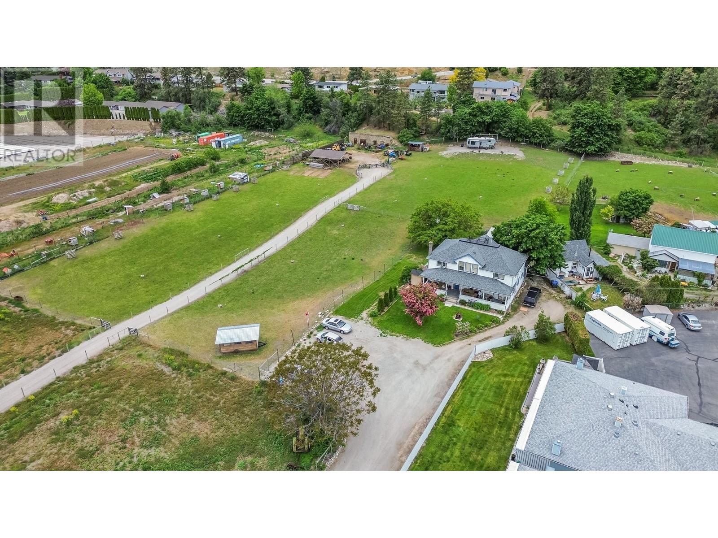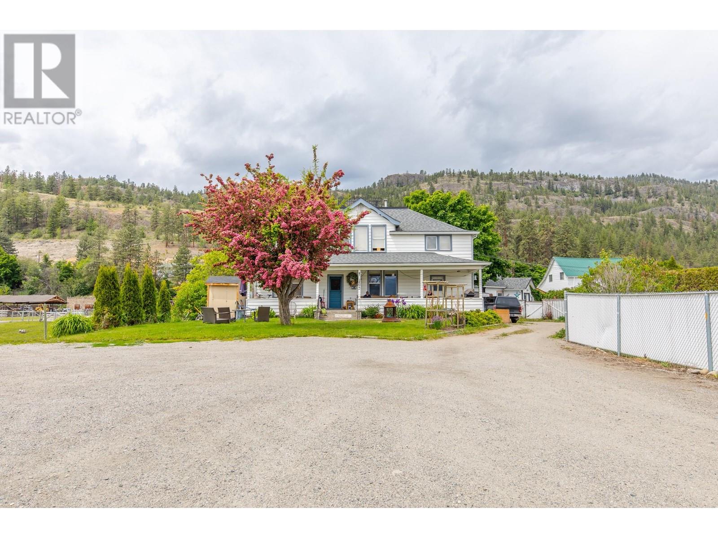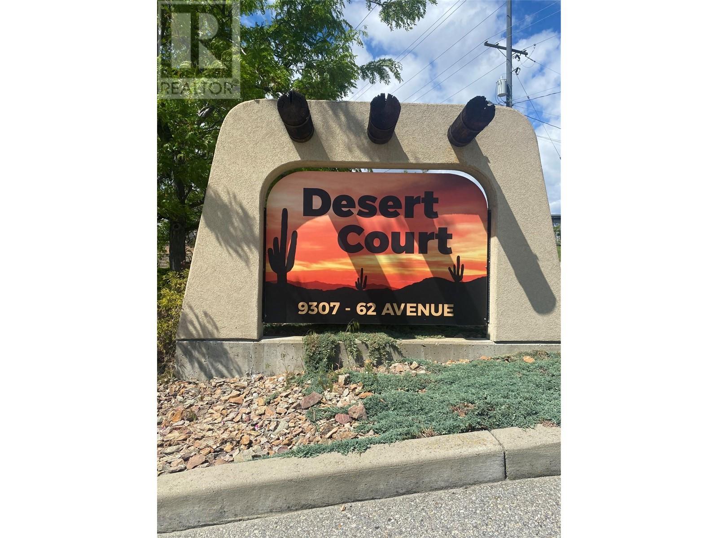1200 Rancher Creek Road Unit# 439d
Osoyoos, British Columbia
WORLD CLASS RESORT Spectacular views of the LAKE AND VINEYARDS from this TOP FLOOR QUARTER SHARE 2 bed, 2 bath luxury apartment. Each of Spirit Ridge's 226 condos, suites, and villas boasts an ambience that encourages you to settle in right away, with spacious, fully equipped kitchens and cozy fireplaces. Enjoy it yourself or leave it in the rental pool to cover some or all of your ownership costs. The Spirit Ridge/Hyatt Unbound Resort has two pools, two hot tubs, two workout rooms and two top rated restaurants. A part of Canada's only desert, It is situated above a gently sloping vineyard and glittering Osoyoos Lake with the dramatic Cascade Mountains hugging the resort from the East. Complementing the luxury condos are the award wining Nk/Mip Winery, Desert Cultural Center, 9 hole golf course, riding stables, 2 restaurants and a beachfront bar and wharf. This is a Leasehold interest in land (id:20009)
Exp Realty
2450 Radio Tower Road Unit# 121
Oliver, British Columbia
BEST LOCATION, BEST PRICE, BEST OPPORTUNITY at the COTTAGES in sunny Osoyoos – Just steps to the BEACH, the SWIMMING POOL and the CLUBHOUSE, this cute and charming home can be your own piece of exclusive summer retreat on Osoyoos Lake, or call it your permanent HOME! Situated on one of the best corner lots in the development, this 3 Bedroom and 3 Bathroom residence basks in abundant natural light, courtesy of its southwest-facing orientation. Enjoy the convenience of two open parking spots providing seamless access to your doorstep. Positioned in one of the most desirable areas, it offers unparalleled access to all amenities this amazing development has to offer, the Lake, the Pool, the Beach, the Clubhouse and much more. (id:20009)
RE/MAX Realty Solutions
1200 Rancher Creek Road Unit# 147d
Osoyoos, British Columbia
Welcome to your oasis in the heart of the breathtaking Osoyoos Valley! This 1/4 share unit at the Spirit Ridge Resort awaits you, offering a coveted 3-bedroom, 3-bathroom layout. Elevate your lifestyle with resort-style living, proudly presented by the Unbound Collection by Hyatt. Step into your sanctuary and bask in the natural light that fills the open concept living space, highlighting the sophisticated design and luxurious finishes throughout. The kitchen is a chef's dream, boasting stainless steel appliances, granite countertops, and ample storage, catering to your culinary desires and hosting ambitions alike. Retreat to the tranquility of the master suite, featuring a lavish ensuite bathroom and a personal haven to unwind after a day of exploration. Two additional bedrooms provide flexibility for family or guests, ensuring comfort for all who stay. Indulge in the unparalleled amenities at Spirit Ridge, including 2 pools, a fitness center, restaurant, market, conference center, and exclusive beach access along the shores of picturesque Osoyoos Lake. With renowned wineries, golf courses, and outdoor adventures just moments away, each day promises new opportunities for excitement and relaxation. When you're not enjoying your unit, entrust the exceptional team at Hyatt to rent it out for you, maximizing your investment and enjoyment. Seize the opportunity to experience the luxury lifestyle in one of British Columbia's most coveted destinations. (id:20009)
Stilhavn Real Estate Services
459 Ibis Avenue
Vernon, British Columbia
Welcome to 459 Ibis Avenue in Parker Cove. An attractive 3 bedroom 2 bathroom home tucked away in the trees and overlooking dedicated greenspace. The main floor has an open plan main living area with a mix of slate tile & hickory hardwood flooring and vaulted ceilings. The kitchen offers a generous amount of cabinets and counter space. The main floor also has a bedroom, a full 4 piece bath, the laundry and stairs down to a full 4 foot crawlspace which provides tons of storage. On the upper level is a spacious loft with two skylights, two bedrooms and a 3 piece bath. Other features include an electric forced air furnace, central air conditioning, attached single car garage, u/g sprinkler system, covered front patio and low maintenance landscaping. This home is just a few minutes walk away from the private beach. The lease is registered until January 2043 and the current annual lease payment is $3970.49. (id:20009)
RE/MAX Vernon
536-537 Loon Avenue
Vernon, British Columbia
Welcome to 536 537 Loon Avenue in Parker Cove. A lovely open plan 3 bedroom 2 bathroom rancher set on a spacious double lot. This solid home has an open plan main living area with beautiful hardwood flooring. The kitchen, baths and entryways have ceramic tile. The kitchen has an abundance of oak cabinetry. The master bedroom has two closets and a 3 piece en-suite. The family room measures 21x21 and has a pellet stove and large windows which bring in lots of natural light. The front covered patio is a fabulous place to sit and enjoy a cup of coffee and perhaps a chat with those walking by. Other features include fully landscaped and fenced backyard, RV parking with a 30 amp plug, 3 year old hot water tank, covered back patio, storage shed, fish pond in the back yard , upgraded insulation in the attic and poly B has been replaced. If you like to garden then this is definitely a must see. Registered lease to 2043. Annual lease amount is currently $5619.56. All residents share the use of over 2000 feet of prime Okanagan lakefront. (id:20009)
RE/MAX Vernon
75 Antoine Road Unit# 42
Vernon, British Columbia
What a lovely setting for Sunset Villas! It is like a truly idyllic retreat from the hustle and bustle of town life. The contemporary design & modern features of the 1581 square foot rancher will surely appeal to those seeking a peaceful & relaxing lifestyle. The lake & mountain views will be a beautiful backdrop for daily life, and the fully landscaped & fenced backyard with a covered patio area is perfect for entertaining or simply enjoying the serene surroundings. With access to Okanagan Lake for boating, kayaking, or just taking a refreshing dip on a warm summer day, residents will have endless opportunities to enjoy the great outdoors. I particularly appreciate the fact that the developer is offering a 45-year registered & prepaid lease, which provides a sense of security & stability for homeowners. The monthly community fees of $550.00 are also reasonable, considering the water access and the 1/4 acre sized lots that come with living in Sunset Villas. Finally, the fact that there will be no property transfer tax on this purchase is a significant bonus, making it an even more attractive option for those looking to invest in a peaceful retreat. A wonderful development that offers the perfect blend of tranquility, comfort, & community. Just 5 minutes away from the golf course, about & less than 15 minutes to town. Construction is set to begin summer of 2024. Still plenty of time to converse with the developer with regards to paint, flooring & cabinetry. (id:20009)
RE/MAX Vernon
420 Larch Street
Chase, British Columbia
Lovely 4bed/2bath home in a quiet neighbourhood, sits on a flat and fully fenced yard, and only one door away from a small 'pocket park' for the kids to play! This home features new kitchen counters with newer appliances, recent Heat Pump and N/G furnace installed, Hot Water on Demand, and new Double Doors for the Garage. There is a balcony off the dining room, perfect for the BBQ and entertaining friends and family, plus a covered patio deck in the back yard, with steps down to the separate basement entrance. A 10' x 14' shed sits next to the garden area at the south end of the large yard . Easy walking access to the Golf Course, Beach, playgrounds, and uptown stores, for shopping, dining, Drug Store, Post Office and Banks, or drive your road-legal Golf Cart, anywhere in Chase! The Village of Chase is found on the western shore of Little Shuswap Lake, and is surrounded by 4-season recreation possibilities ! There are several professionally designed Golf Courses close by, all the boating, fishing and water sports you can handle, winter skiing, boarding, snowmobiling, etc! Kamloops is a short 35 min drive to the west on mostly 4-lane Highway, for shopping, entertainment, or work! Salmon Arm is 45 min to the east, and Kelowna International Airport is less than a two-hour drive. There are lots of activities to do, clubs to join, people are friendly, stress and taxes are lower! Come and check us out!! (id:20009)
Fair Realty (Sorrento)
3705 Kimatouche Road
Kelowna, British Columbia
OPEN HOUSE SATURDAY JUNE 1: 11:00-1:00 pm. Welcome to South East Kelowna! Immerse yourself in tranquil countryside vibes, surrounded by breathtaking landscapes, orchards, wineries, & equestrian properties. A quick 15-minute drive from central city Kelowna, with many parks & trails around. This home offers the perfect blend of country & convenience. With 4 bedrooms (3 up, 1 down) & 2 baths, you have the perfect family layout. Step inside to discover spacious living & dining areas, a kitchen boasting rich wood cabinets, sleek granite counters, & shiny stainless steel appliances—making cooking a breeze. Enjoy the seamless transition to the fully fenced, grassy yard—a safe and private space for outdoor enjoyment and entertainment with a solar heated pool, hot tub, and plenty of space to run around! The primary suite has a spacious walk-in closet & remodelled four-piece ensuite with the perfect view of the private yard & pool area—a true slice of paradise. Two more generously sized bedrooms and a beautifully modernized main bath complete the upper level. Downstairs, you fins the 4th bedroom along with a versatile craft or dry kitchen area—ideal for sparking creativity or hosting guests. And for family movie nights or game days, the spacious entertainment room is the ultimate hangout spot. Experience family living in a safe and welcoming neighbourhood. Your dream home awaits in South East Kelowna—where every day brings new adventures and cherished memories for your growing family. (id:20009)
Real Broker B.c. Ltd
14612 Garnet Avenue
Summerland, British Columbia
Charming farmhouse built in 1910 by Isaac Blair, Summerland's Mayor from 1915-1918. This impressive home features six bedrooms, and is situated on a picturesque 5-acre farm boasting southwest exposure and mountain views. This property also features a carriage house, adding character and income opportunities. A perfect blend of classic architecture and country living walking distance to town, offering a peaceful retreat surrounded by natural beauty. Ideal for those seeking a serene countryside lifestyle within a timeless setting. The property is fenced off into 5 separate fields, perfect for a hobby farm. A1 Zoning allows for many different opportunities. (id:20009)
Summerland Realty Ltd.
14612 Garnet Avenue
Summerland, British Columbia
Charming farmhouse built in 1910 by Isaac Blair, Summerland's Mayor from 1915-1918. This impressive home features six bedrooms, and is situated on a picturesque 5-acre farm boasting southwest exposure and mountain views. This property also features a carriage house, adding character and income opportunities. A perfect blend of classic architecture and country living walking distance to town, offering a peaceful retreat surrounded by natural beauty. Ideal for those seeking a serene countryside lifestyle within a timeless setting. The property is fenced off into 5 separate fields, perfect for a hobby farm. A1 Zoning allows for many different opportunities. (id:20009)
Summerland Realty Ltd.
9307 62nd Avenue Unit# 214
Osoyoos, British Columbia
1 Bedroom and Den Condo at Desert Court!! Great location, close to beach, shopping and town. Open concept living and kitchen area with large island, private deck off the Living room. Great layout!! Large Primary Bedroom with walk-in closet, 4 piece bathroom. Den has a window for an at home office or guests. Newer flooring and paint, new hot water tank, water softener and air-conditioner. Measurements are approximate, please verify in necessary. (id:20009)
RE/MAX Realty Solutions
4495 Maxwell Road
Peachland, British Columbia
Presenting this exquisite estate property in Peachland. Offering a 6.22 gated acreage, this property is majestic, manicured and has been exceptionally designed to create a park like setting, and offer the ultimate in privacy. This chalet style build has been designed with exceptional craftsmanship and custom finishing's throughout to include wood lined ceilings, a chef-life kitchen with butler’s pantry, timber beams, wood burning fireplace and summer kitchen. Upon entering the main house, the 25ft cathedral ceilings with bifold doors integrates the indoor/outdoor ultimate living. Open concept main living area perfect with the Primary suite on the main floor with a luxurious ensuite facing the mountains and glass garden green house. On the upper level you’ll find 2 generous sized bedrooms and lofted area that overlooks the great room below. The bar/games room includes a private deck for entertaining at sunset. This 2nd level also connects the most charming 2 bed legal suite situated over the 4 car garage, complete with separate entrance, and private yard with gazebo. Or integrate to a 5 bed home. This estate presents an incredible opportunity with the upper property hosting a solar paneled commercial space, featuring a board room/office and 3 bay workshop with an abundance of space for all equipment. Bring your ideas to this space or convert to a second residence. Minutes to downtown Peachland and West Kelowna. Virtual Tour, Drone and Video provided to capture it all. (id:20009)
Royal LePage Kelowna

