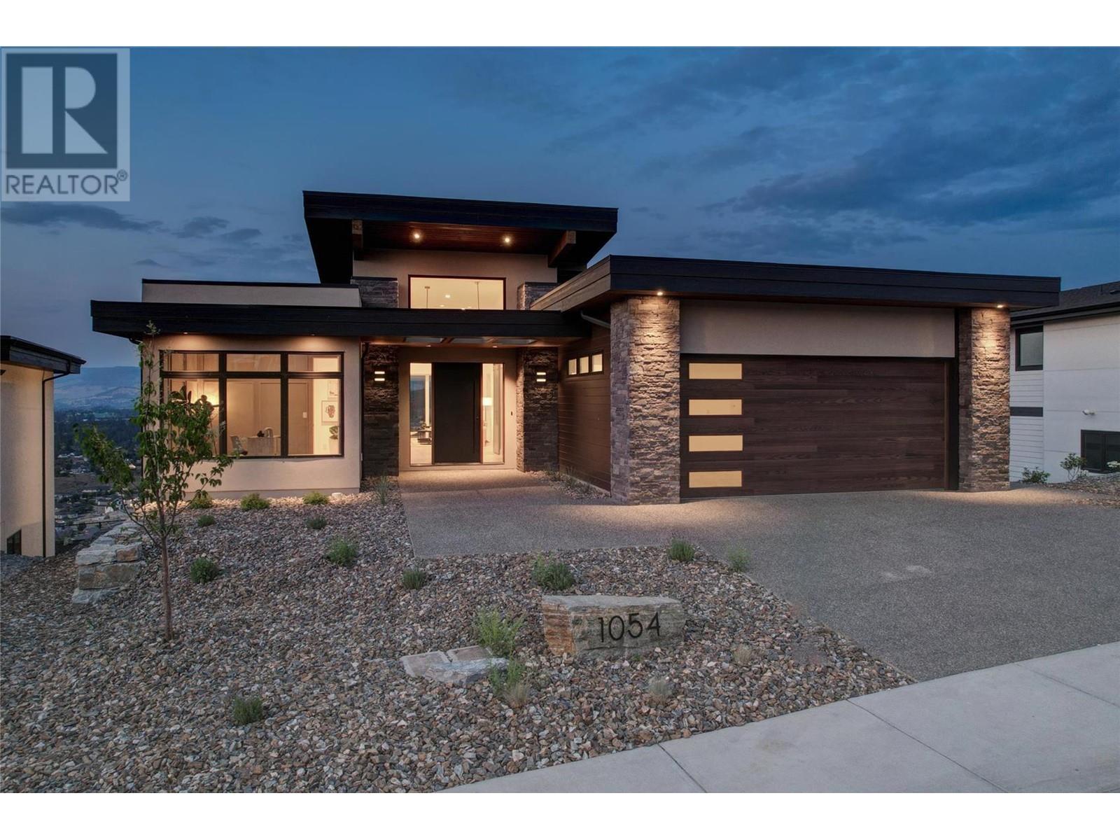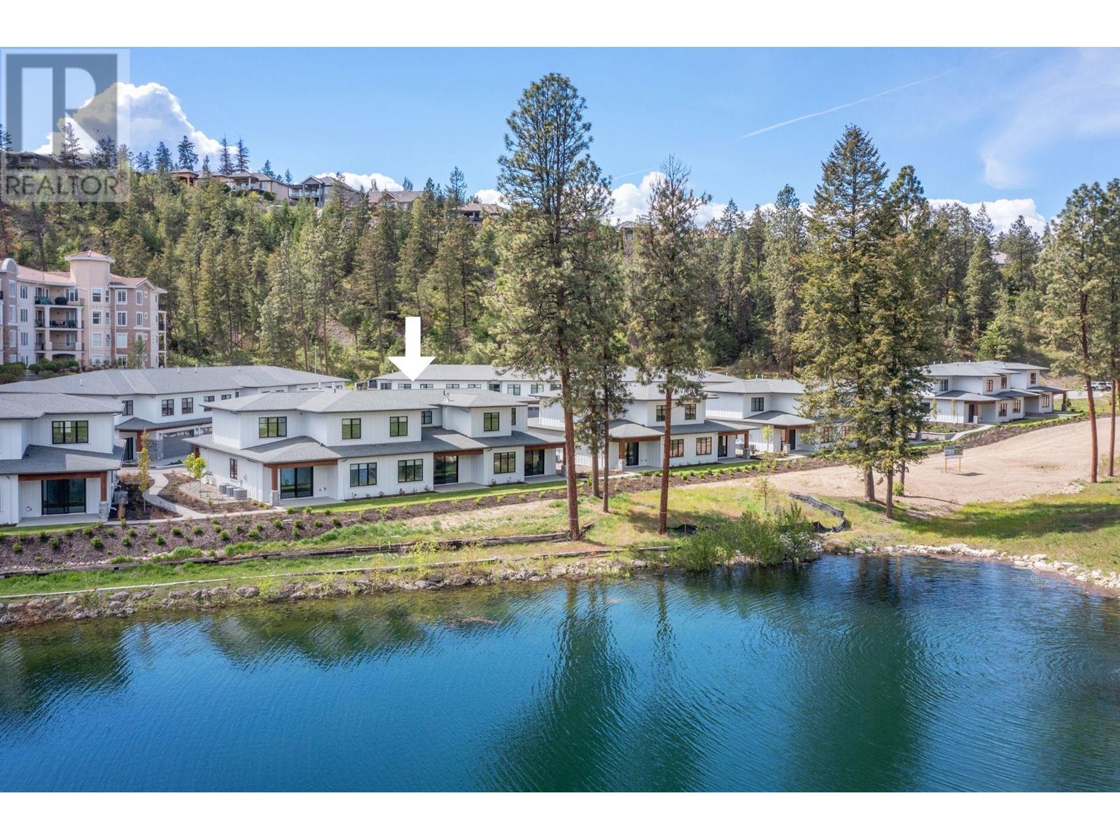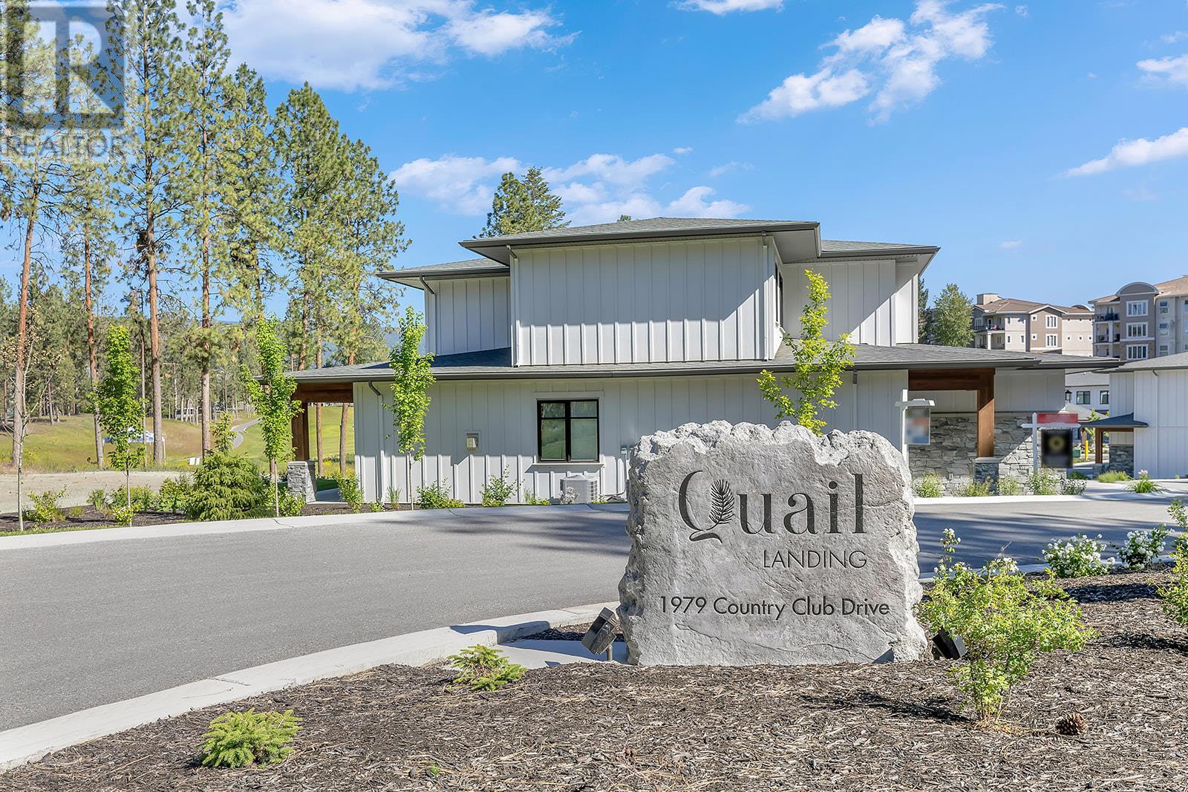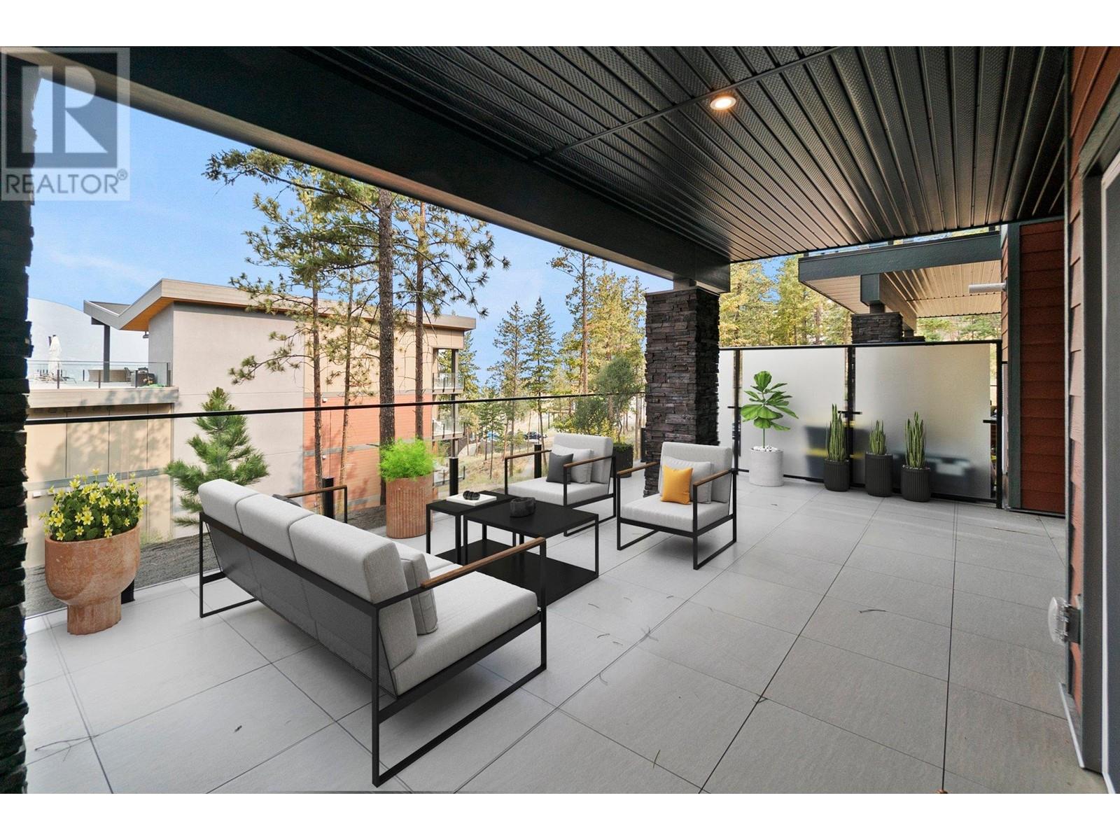5169 South Ridge Drive
Kelowna, British Columbia
Super Value Lake View Home in Upper Mission. This fully updated 4-bedroom home in Upper Mission offers breathtaking lake and city views, just 5 minutes from the new Mission Village at the Pond and within a great school catchment. The bright, open-concept main floor features vaulted ceilings, a spacious kitchen with quartz countertops, stainless steel appliances, and a gas range, with access to both front and back decks. Relax in the 5-piece master ensuite or enjoy the expansive fenced backyard, complete with a synthetic lawn, hot tub, gardening spaces, and a BBQ area—providing ample space for a range of outdoor activities and designed for low-maintenance living. The lower level includes a 1-bedroom in-law suite with its own bathroom, living room, full kitchen, and shared laundry, offering convenience for families, guests, or as a mortgage helper. A hidden office/den in the 2-car garage, once used as a business office, adds versatility. Book now for showings! (id:20009)
Oakwyn Realty Okanagan-Letnick Estates
4334 Sleepy Hollow Road
Armstrong, British Columbia
Please do not drive up the driveway this property is shown only by appointment. Nestled on 4.66 acres with beautiful mountain views, this charming rancher offers the perfect blend of country and modern living. Professionally renovated throughout in 2016, with an addition completed in 2017, this tasteful craftsman style home is move-in ready.The main floor features 2 bedrooms, including a full ensuite in the primary, plus a second full bathroom.The heart of the home is a stunning white kitchen with custom built cabinets and granite countertops,a spacious island, and a welcoming living room with a fireplace and built-in bookshelves—ideal for those quiet country evenings.The fully finished basement with large daylight windows and a separate entrance comes equipped with a summer kitchen, family room, a third bedroom, and a convenient 2-piece bathroom, plus laundry facilities-plenty of space for extended family or guests wanting their own space. Outside, you'll find a detached double garage (24’x24’), a well-equipped barn with 3 box stalls, a tack room, paddocks, shelters, and extra storage behind the garage.The property is fully fenced with gates and has a peaceful creek running through the back. There’s a large pasture at the front and spacious areas at the rear. With city water and easy access to all of Armstrong’s amenities, this beautiful property offers the serenity of rural life while being just minutes from town. (id:20009)
RE/MAX Vernon
2215 Verde Vista Road
Kelowna, British Columbia
Great family home with many recent upgrades AND a mortgage helper! This 4 bedroom, 2.5 bathroom home in Black Mountain has it all! Beautifully renovated upper level with tile flooring, quartz counters, SS appliances in the kitchen, and a sunken living room with gas fireplace. New paint throughout. Spacious bedrooms throughout and the primary bedroom features its own en-suite. Enjoy the spectacular views from the patio and let the kids and dogs play in the private yard. Downstairs suite includes one bedroom, separate entrance, and its own laundry. Plenty of parking space for vehicles, RVs, boats etc., in addition to the double garage. Quiet location on a no thru-road and just 15 minutes to downtown Kelowna. (id:20009)
Sotheby's International Realty Canada
1626 Water Street Unit# 2903
Kelowna, British Columbia
Welcome to The Eli at Water Street by The Park; the centerpiece of a 3 tower residential development in a prime downtown location overlooking Okanagan Lake & City Park. The Eli boasts 42 stories with world class amenities, restaurants, shops and the new UBCO campus all within walking distance, your new home gives you all that Kelowna has to offer. Homes feature spacious floor plans, private balconies with expansive views & contemporary finishes throughout. An extraordinary amenities package is found at The Deck where residents can enjoy a fully equipped gym & heated pool overlooking the lake, dog wash, golf simulator, ample indoor/outdoor entertaining and recreational space and a co-workspace. Interiors feature quality fixtures with 2 designer colour palettes, elevated touches like marbled porcelain tile, KOHLER chrome fixtures, luxury vinyl flooring & a luxury integrated & stainless steel Fulgor Milano appliance package that will make you love where you live! Take advantage of 10% down for a limited time! Est. completion in 2025. Presentation Centre open Wednesday - Sunday from 12 -5 - no appointment needed. (id:20009)
Oakwyn Realty Ltd.
6500 Macdonald Place
Summerland, British Columbia
Stunning views from this well presented and updated 4-bedroom, 3-bathroom lakeview home. Open concept living area on the main with a beautiful kitchen featuring detailed cabinetry, granite counters, stainless appliances with a gas range, and a butler’s pantry. Spacious office with built-ins and a master suite complete with hardwood floors, ensuite with separate shower and walk in closet, plus access to the deck to take in the view. One level living with laundry on the main plus a second hook up downstairs where you find three more bedrooms. Large rec space with pool table and bar seating plus a tv lounging area with a gas stove for added warmth and ambiance. French doors lead to the lower deck and access to the yard with manicured grounds complete with 2 cherry , 1 pear, and 2 apple trees plus a storage shed for your gardening needs. Underground irrigation plus newer furnace and A/C in the last 2-3 years and new roof in 2024. (id:20009)
Royal LePage Parkside Rlty Sml
1054 Emslie Street
Kelowna, British Columbia
Step into luxury at The Trailhead in The Ponds, where Richmond Custom Homes unveils a masterpiece. Nestled beneath the majestic Kuipers Peak in Upper Mission, this new show home promises unparalleled views and outdoor experiences just steps from your doorstep. Towering 16ft vaulted ceilings and floor-to-ceiling windows bathe the interior in natural light, framing panoramic views of Kelowna's stunning landscape. The California-inspired interior design evokes tranquility and sophistication, offering a serene retreat from the bustling world outside. The main floor beckons with a lavish primary suite boasting a spa-like ensuite, a versatile office space, convenient powder room, and a well-appointed chef's kitchen. Equipped with a stainless steel Bosch appliance package, expansive island, and walk-in pantry with an additional sink, the kitchen is a culinary enthusiast's dream. Step outside onto the expansive 361 square foot covered deck to soak in the sweeping views while entertaining guests or enjoying quiet moments. Descend to the lower level, where luxury meets functionality. A walk-out basement leads to outdoor adventures, while two guest bedrooms and a bathroom offer comfort and privacy for visitors. Entertain in style at the wet bar, or marvel at the glass-walled gym, designed to inspire and invigorate. From morning hikes to evening gatherings, this exquisite show home invites you to experience luxury living in a sought-after neighbourhood. Show home hours Thurs-Sun 12-4. (id:20009)
Oakwyn Realty Ltd.
1979 Country Club Drive Unit# 10
Kelowna, British Columbia
Only One Carefree Country Club Living Incentive Remaining! On the next home sale ONLY, enjoy 2 years of spousal golf memberships and monthly meals at Table Nineteen plus approx. 2 years of strata fees and property taxes covered by the Developer. A value of up to over-$53,000! Visit the showhome this Saturday & Sunday 12-4pm for all the details, or by appointment. Plus, take advantage of BUYING NEW with PTT Exemption of almost $16,000 (conditions apply). BRAND NEW GOLF COURSE TOWNHOME on the 18th hole with peaceful lake & golf course views. 1,900 sq ft, featuring a main floor primary with two additional bedrooms and a den/flex area upstairs. Designer details including the open tread wood staircase, German-made laminate flooring on the main floor, LED lights and an open floorplan. The kitchen includes KitchenAid appliances, 5-burner gas range stove, quartz countertops, waterfall island with storage on both sides, and shaker cabinetry with under cabinet lighting. Your living extends outside to your covered patio with natural gas bbq hook up and views of the 18th hole of the Quail Course. 2-5-10 Year New Home Warranty and meets step 3 of BC’s energy code. Great location for your active golf course lifestyle or the beauty of the natural scenery outside your home. Walk to the Okanagan Golf Club’s clubhouse and Table Nineteen restaurant. Minutes to YLW, UBCO, and shopping and dining. Photos/virtual tour are of a similar home in the development. (id:20009)
RE/MAX Kelowna
1979 Country Club Drive Unit# 7
Kelowna, British Columbia
Only One Carefree Country Club Living Incentive Remaining! On the next home sale ONLY, enjoy 2 years of spousal golf memberships and monthly meals at Table Nineteen plus approx. 2 years of strata fees and property taxes covered by the Developer. A value of up to over-$53,000! Visit the showhome this Saturday & Sunday 12-4pm for all the details, or by appointment. Take advantage of BUYING NEW. This home is PTT Exempt (some conditions may apply), meaning additional savings of almost $20,000. BRAND NEW GOLF COURSE TOWNHOME with peaceful lake & golf course views. Over 1,900 sqft, featuring a main floor primary with two additional bedrooms and a den/flex area upstairs. Designer details include the open tread wood staircase, German-made laminate flooring on the main floor, LED lights, and an open floorplan. The kitchen includes KitchenAid appliances, 5-burner gas range stove, quartz countertops, waterfall island with storage on both sides, and shaker cabinetry with under cabinet lighting. Your living extends outside to your covered patio with natural gas bbq hook up and views of the 18th hole of the Quail Course. 2-5-10 Year New Home Warranty and meets step 3 of BC’s energy code. Great location for your active golf course lifestyle or the beauty of the natural scenery outside your home. Walk to the Okanagan Golf Club’s newly renovated clubhouse and Table Nineteen restaurant. Minutes to YLW, UBCO, and shopping and dining. Photos/virtual tour are of a similar home in the development. (id:20009)
RE/MAX Kelowna
1191 Sunset Drive Unit# 2705
Kelowna, British Columbia
OPEN HOUSE THIS SUN 2-4PM. PRICE REDUCED ! Below Tax Assessment of 968,400 ! This fantastic luxury view condo is priced to sell! This incredible VIEW unit at ONE Water St is ready for it's new owners! Magnificent South West Views from this 2 bed / 2 bath condo, 9 ft ceilings, floor to ceiling windows to watch the sunset, large balcony for BBQ. Chef's modern gourmet kitchen with gas range and high-end appliances. Master bedroom has a walk-in closet and full ensuite. Beautiful open layout to enjoy views from every room. Rentals allowed for 30 day min. Pets ok, 2 dogs or 2 cats, OR 1 dog and 1 cat. No vicious breeds. Tenanted month to month. Rent $2,800 a month. You won't find better amenities: 1.3-acre oasis with resort amenities featuring 2 outdoor pools, outdoor lounging with fire pits, 2200 sq.ft. health club with yoga studio, entertainment/kitchen area, business centre, pickleball court & guest suites. Enjoy restaurants and coffee shops below, walk to the beach, lake, downtown or yacht club. Everything close by! One parking stall and storage locker. An exceptional condo with massive views. Come check it out! (id:20009)
Exp Realty (Kelowna)
515 Francis Avenue Unit# 3
Kelowna, British Columbia
Call the Pandosy corridor home today! This walkable neighborhood, in desirable lower mission, is just steps from Okanagan Lake, beaches, biking trails and a few blocks to all amenities, groceries, coffee shops, and the bustling heart of Pandosy Village. Being so central affords you options to walk, bike or drive, whatever your mood. This two-storey townhouse offers a refreshingly private, fenced in yard with extra storage and a cozy, private sitting area, TWO side-by-side parking stalls in a private laneway and a spacious, open-concept main floor plan with a butcher-block, island-kitchen and plenty of storage. The upper level holds two big, bright bedrooms, each with its own ensuite as well as a cute laundry space. This well-kept and tastefully decorated townhouse is a newer build (2012) with NO EXTRA GST and is perfectly situated for a no-car lifestyle with public transit readily available! This self-managed strata is family-friendly, pet friendly and allows for long-term rentals (amazing rental property with the hospital two blocks away!). Jump on this incredible opportunity to own in one of the most sought after neighborhoods in Kelowna. For additional information and pictures, click on the listing brochure link or view the 3D virtual Tour. Book your showing today! (id:20009)
Century 21 Assurance Realty Ltd
1801 Mission Road
Vernon, British Columbia
Welcome to 1801 Mission Road, Vernon, BC! This versatile and spacious home offers something for everyone. With 4 bedrooms and 3 bathrooms, it’s perfectly suited for a growing family, with plenty of room both upstairs and downstairs. If you don’t need that many rooms, the lower level features a fully self-contained two-bedroom, one-bath suite complete with its own laundry, offering excellent potential for rental income or multigenerational living. For investors or those looking to take advantage of Vernon’s new zoning rules, this property holds even more potential. Subject to city approval, the existing workshop could possibly be converted into an additional suite. Alternatively, you can return the workshop to its original purpose—a fully functional indoor pool that lies beneath the current shop floor, offering an exciting opportunity for future renovations. The location couldn’t be more convenient! Situated within walking distance of downtown Vernon, the hospital, DND ball fields, and Polson Park, this home is ideally placed for easy access to everything you need. There’s plenty of parking both at the front and rear of the property, with ample space for your trailer, camper, truck, and other recreational toys. Two covered decks make this home ideal for outdoor living, where you can enjoy your morning coffee or evening drinks while relaxing to the soothing sounds of the water feature, complete with a pond and goldfish. Want to take a look? Give me a call at 250-540-8278 (id:20009)
Coldwell Banker Executives Realty
3434 Mckinley Beach Drive Unit# 108
Kelowna, British Columbia
Must see! BRAND NEW GROUND FLOOR CONDO. GST PAID,. This 1082 sq ft home features 2 bedrooms ,2 bathrooms (each with en-suites and huge walk-in closets). Excellent layout with bedrooms separated by the living room plus a PRIVATE OVERSIZED 424 sq ft PATIO to enjoy year round! Situated in nature and away from the street makes it a wonderful place to relax and enjoy the PEAK-A-BOO LAKE VIEWS, greenery and the expansive trail system. Indulge in all the amenities of the Granite at McKinley Beach including a Roof Top Hot Tub, Salt Water Pool, Playground, Community Garden, Tennis and Pickleball Courts! The New McKinley Amenity Centre under construction will feature an Indoor Pool, Outdoor Hot Tub, extensive Fitness Centre, and Yoga Room. Or just stroll down to the beautiful McKinley Beach and Marina where owners can option to join the Granite Yacht Club for use of 1 pontoon boat and 2 Seadoos! NOTE The Some of the pictures are virtually staged. (id:20009)
Exp Realty (Kelowna)












