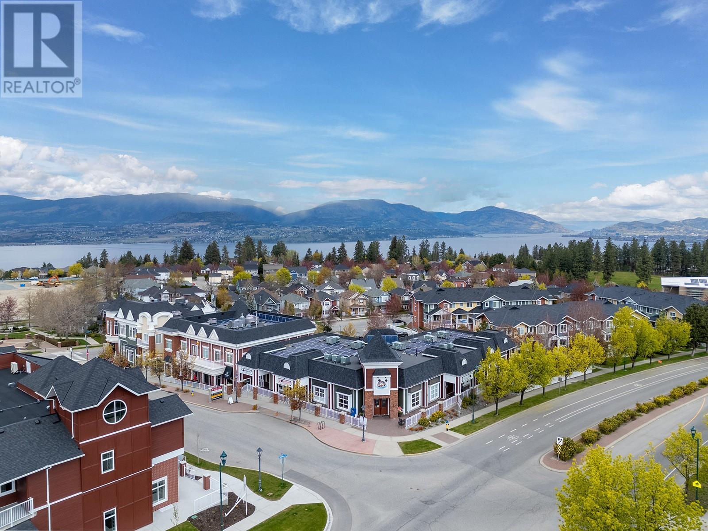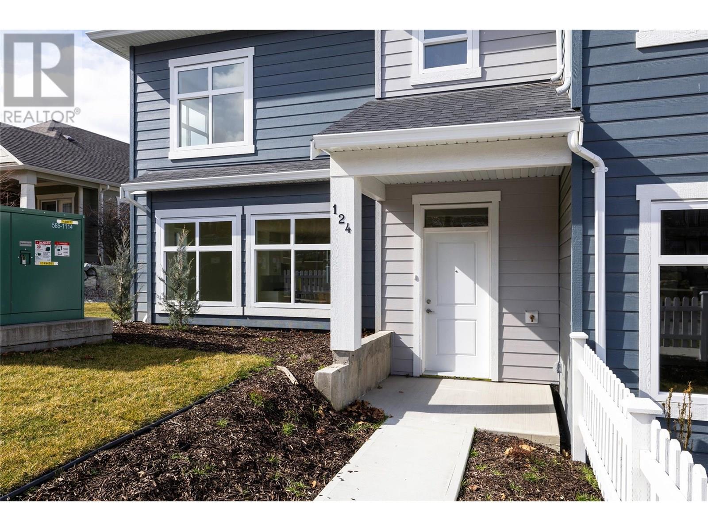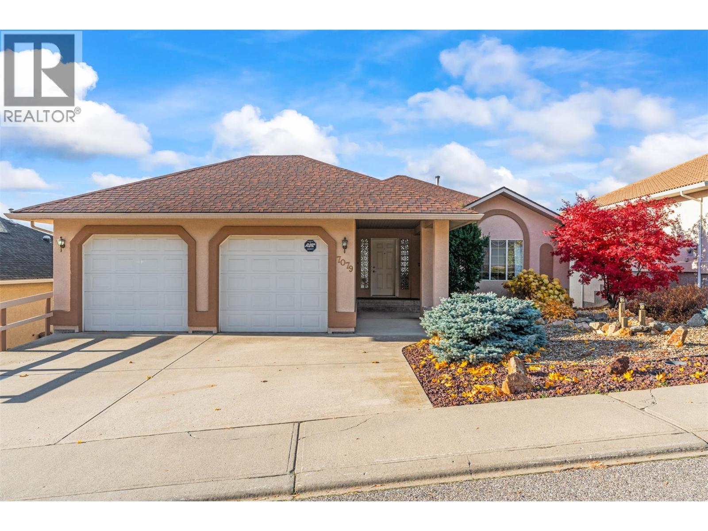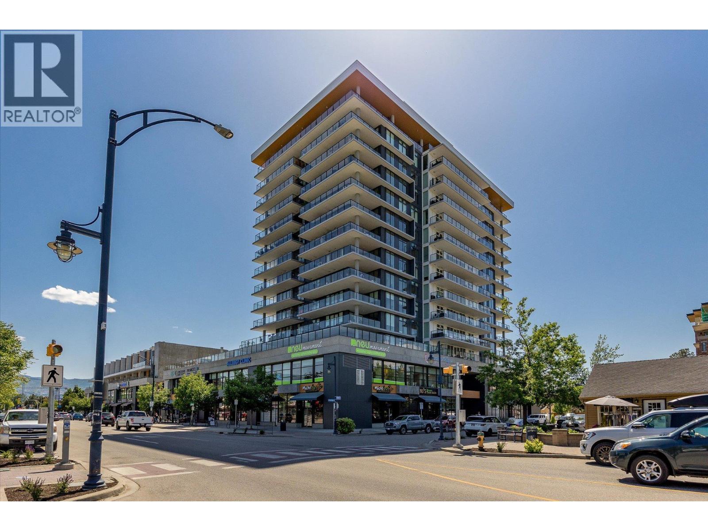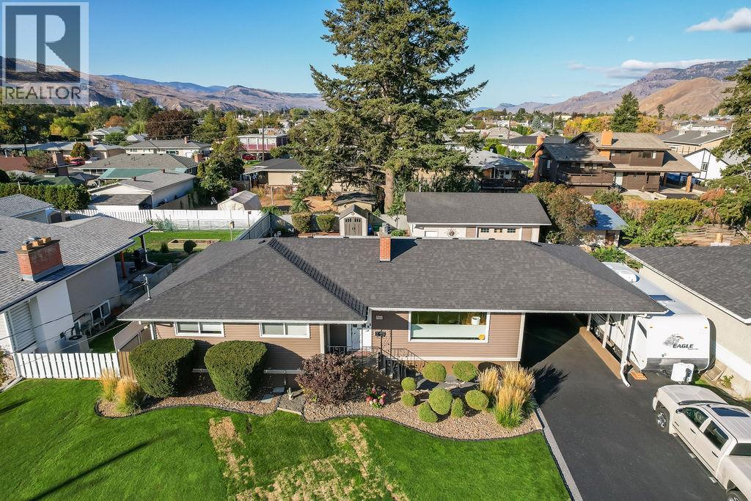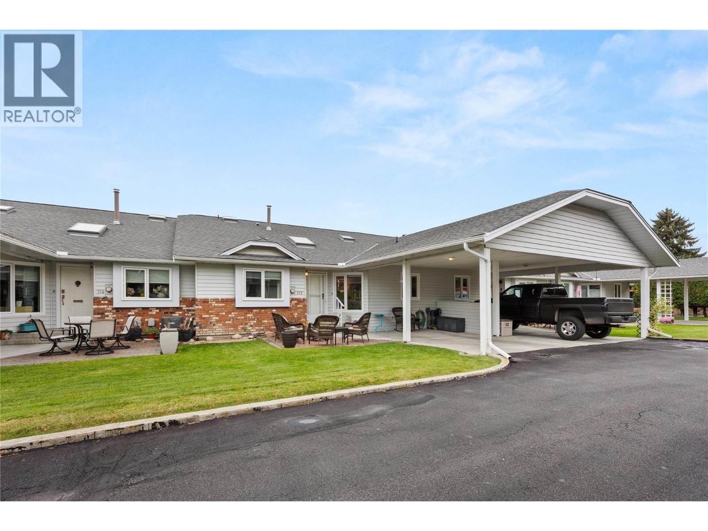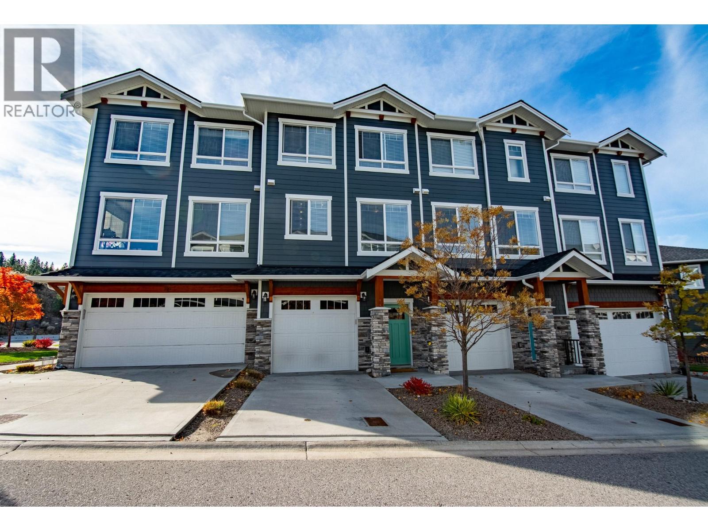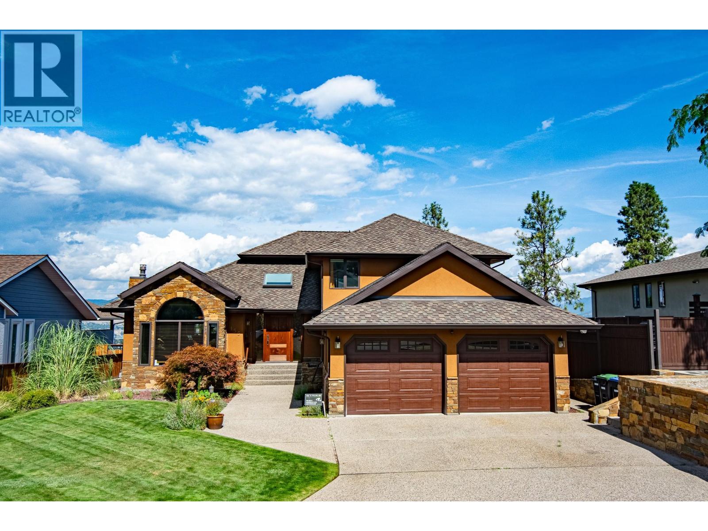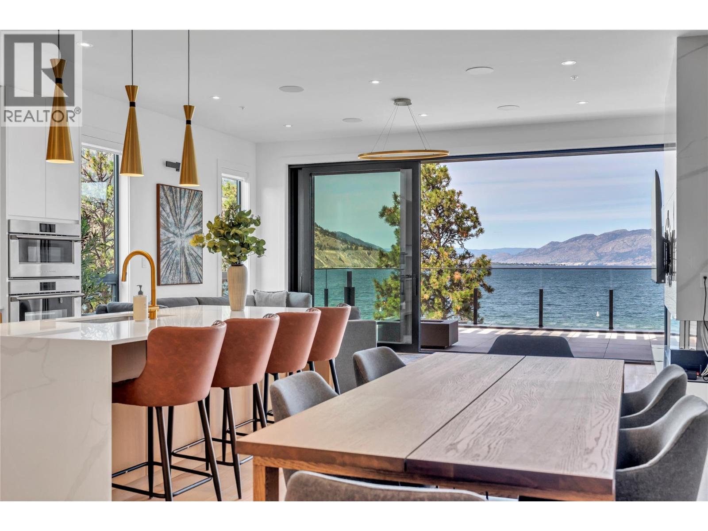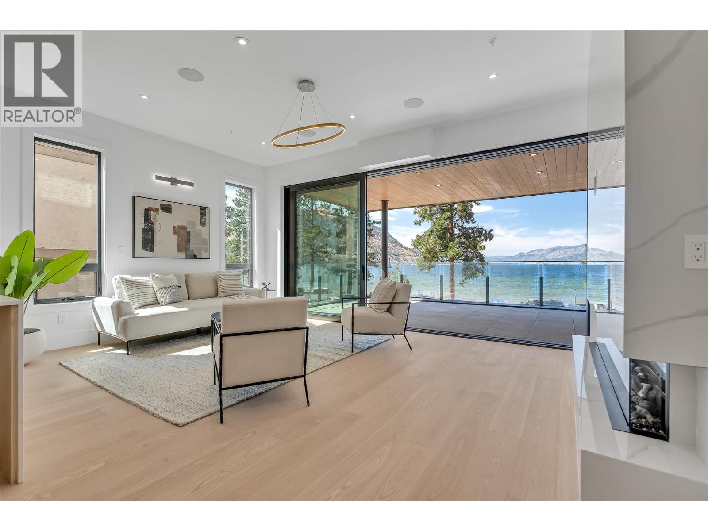5300 Main Street Unit# 103
Kelowna, British Columbia
Parallel 4, Kettle Valley’s NEWEST COMMUNITY, is NOW SELLING move-in ready and move-in soon condos, townhomes and live/work homes. Enjoy all the benefits of a brand-new home – stylish and modern interiors, new home warranty, No PTT (some conditions apply), and the excitement of being the first to live here. This 4-bedroom, 4-bathroom townhome offers views of Okanagan Lake and neighbouring parks, and was designed to be the ideal townhome for your family. The spacious and stylish kitchen is the centre of the main living area, and features an oversized waterfall island (perfect for snack time, homework time and prepping dinner), quartz countertops and backsplash, and designer brass fixtures. Access the front patio from the dining room, and enjoy movie-night in the comfortable living room. The primary suite, with an ensuite and walk-in closet, is on the upper floor alongside two additional bedrooms. A fourth bedroom and bathroom are on the lower level. Other thoughtful details include custom shelving in closets, roller blind window coverings, an oversized single-car garage roughed in for EV charging, and a fenced yard. Located across Kettle Valley Village Centre, enjoy a walkable lifestyle close to the school, shops, pub and parks. Photos and Virtual tour of a similar home, features may vary. Showhome Open This Weekend Saturday & Sunday 12-3pm (id:63869)
RE/MAX Kelowna
5300 Main Street Unit# 112
Kelowna, British Columbia
Brand new, move-in ready townhome at Parallel 4 - Kettle Valley's newest boutique community. Parallel 4 is located in the heart of Kettle Valley, across the street from the Village Centre. Discover the benefits of a new home including PTT Exemption (some conditions may apply), New Home Warranty, contemporary design and being the first to live here. This 4-bedroom, 4-bathroom townhome offers an ideal floorplan for your family. You’ll love the spacious two-tone kitchen featuring an oversized waterfall island, designer brass fixtures, and quartz backsplash and countertops. The primary suite, with an ensuite and walk-in closet, is on the upper floor alongside two additional bedrooms. A fourth bedroom and bathroom are on the lower level. Other thoughtful details include custom shelving in closets, rollerblinds window coverings, an oversized single-car garage roughed in for EV charging, and a fenced yard. Located across Kettle Valley Village Centre, enjoy a walkable lifestyle close to the school, shops, pub and parks. Your unparalleled lifestyle starts right here, at Parallel 4. (note - photos and virtual staging from a similar home in the community). Parallel 4 in Kettle Valley is a brand new boutique community with condos, live/work and townhomes. Showhome Open This Weekend Saturday & Sunday 12-3pm or by appointment. (id:63869)
RE/MAX Kelowna
5300 Main Street Unit# 115
Kelowna, British Columbia
BRAND NEW TOWNHOME in KETTLE VALLEY’S NEW COMMUNITY - PARALLEL 4, featuring move-in ready and move-in soon condos, townhomes and live/work homes. This inviting 3-bedroom plus flex, 4-bathroom home offers views of Okanagan Lake and neighboring parks. With approximately 2,384 square feet of thoughtfully designed living space, it is perfect for a growing family. The open-concept main level is designed for modern living, with 10ft ceilings, a bright and spacious living area, and a gorgeous kitchen at the heart of the home, featuring an oversized island, quartz countertops, stylish two-tone cabinetry, and WiFi-enabled appliances. The dining area provides access to a patio, while an additional nook creates the perfect workspace. Upstairs, the primary suite is complete with a walk-in closet and ensuite bathroom. Two additional bedrooms and a full bathroom complete this level. The lower level boasts a generous flex space with a full bathroom and street access, ideal for a fourth bedroom, home office, gym, or even a guest suite for your out-of-town visitors. A double-car garage with EV charger rough-in adds convenience. With its prime Kettle Valley location, Parallel 4 ensures you can enjoy the many benefits of Kettle Valley living - you’re steps from shops, parks, and schools. Photos and virtual tour are from a similar, some home features may vary. Showhome Open This Weekend Saturday & Sunday 12-3pm from 12-3pm or by appointment. (id:63869)
RE/MAX Kelowna
5300 Main Street Unit# 124
Kelowna, British Columbia
Step inside this brand new, move-in ready townhome at Parallel 4, Kettle Valley's newest community. It's the only one like it in the community! The open-concept main floor boasts a spacious, gourmet two-tone kitchen with a large island, designer finishes and Wi-Fi enabled Samsung appliances including fridge, dishwasher, gas stove and built-in microwave. Enjoy seamless indoor/outdoor living and bbq season with the deck off the kitchen. Retreat to the bedrooms upstairs. The primary has a large walk-in closet and ensuite with rainfall shower and quartz counters. 2 additional bedrooms, a full bathroom, and laundry complete this level. Other designer touches include 9ft ceilings, a built-in floating tv shelf in the living room, custom closet shelving, a built-in bench in the mud room, and roller blinds. This home features an xl double side-by-side garage wired for EV. Home 124 boasts a lot of yard space! Access the front and side yard from the main level entrance, with gated access to Chute Lake Road. Live steps away from top-rated schools, endless parks and trails, grocery options, award-winning wineries & more. Don’t wait to call one of Kelowna’s most coveted family-friendly neighbourhoods home. This brand-new townhome is move-in ready and PTT-exempt. Showhome Open This Weekend Saturday & Sunday 12-3pm or by appointment. (id:63869)
RE/MAX Kelowna
7079 Foothills Place
Vernon, British Columbia
Tucked away on a peaceful cul-de-sac in the highly sought-after Foothills, this beautifully cared-for 3-bedroom, 3-bathroom home captures the essence of Okanagan living with breathtaking, panoramic views stretching over rolling farmland, the city lights, and both Okanagan and Kalamalka Lakes in the distance. Step inside and experience effortless one-level living with an open-concept main floor that frames those incredible views from the kitchen, dining, and living areas or enjoy them from the spacious covered deck. The inviting primary suite offers a touch of luxury with its jetted tub and walk-in closet. A second bedroom, full bath, laundry, and double garage complete the main level. Downstairs, the bright walkout basement has endless possibilities: a huge recreation room with a cozy fireplace, perfect for movie nights, a pool table, or family gatherings, along with a guest bedroom, full bath, and large hobby room that can easily serve as a fourth bedroom without compromising your hobby space. Three storage rooms and ample level parking add to the home’s practicality. Enjoy the best of Okanagan living with Silver Star Ski Resort just 20 minutes away, Vernon’s amenities only 10 minutes down the road, and nearby access to Grey Canal & BX Creek Trails for hiking. Families will appreciate the proximity to BX Elementary. Discover where scenic beauty meets everyday convenience and make this Foothills gem your forever home. Furnace 2025, HWT 2020 (id:63869)
RE/MAX Vernon
485 Groves Avenue Unit# 902 Lot# 902
Kelowna, British Columbia
Fabulous South Pandosy Condo with Unbeatable Views! Experience luxurious urban living on the 9th floor of a prestigious concrete building in highly sought-after South Pandosy. This stunning 3-bedroom, 2-bathroom, 1407 square foot condo offers breathtaking panoramic views of the lake, mountains, and city through expansive floor-to-ceiling windows. The spacious primary bedroom features a walk-through closet and a lavish en-suite bathroom. The gourmet kitchen is a chef's dream with a stylish quartz island and seating, high-end appliances, including a Wolf gas stove. Enjoy unparalleled convenience with the beach, restaurants, shopping, hospital, fitness centers, and clinics all at your doorstep. The building offers exceptional amenities including a secure underground parking spot, a well-equipped gym, and a private pool. Don't miss this opportunity to live in the heart of South Pandosy with everything you need within reach! (id:63869)
Royal LePage Kelowna
755 Barrie Drive
Kamloops, British Columbia
Open house this Nov 8th @ 1pm to 2:30pm - Beautifully Maintained Family Home w/ Heated Shop. Immaculate & move-in ready! This home sits in a quiet, family-friendly neighbourhd close to schls & MacArthur Island Park. Thoughtfully upgraded throughout w/ quality materials & modern touches. Inside feat: Hardwd flrs, refreshed trim & baseboards + modern vinyl windows throughout. Bright updated kitchen & dining area offer plenty of space for family gatherings. The updated main bath feat: dual sinks, tile surround & a stylish backsplash. Upstairs offers 3 comfortable bedrms, while lower level includes a brand-new in-law suite perfect for extended family or rental income. Updates include a 200-amp electrical service, newer furnace & heat pump, Vivint security system & a 7-zone irrigation system. Outside is a standout 24’x30’ natural gas-heated shop w/ 10’ ceilings, slab-on-grade construction, roughed-in plumbing for a wash basin, a 60-amp sub panel, welder & compressor circuits + a 240V 50-amp GFCI outlet ready for a hot tub, sauna, or EV charger. The upgraded rubber driveway provides durable parking for RVs or trailers. Additional highlights: heated tile floors in both bathrms, a new PVC sewer line w/ RV sani-dump option, new 1” PEX water main, natural gas hookups for BBQ & an 8’x10’ PVC garden shed on a concrete slab. Move-in-ready home offering exceptional comfort, functionality & pride of ownership perfect for families, hobbyists, or anyone seeking a top-quality property. (id:63869)
RE/MAX Real Estate (Kamloops)
124 Cambie Place Unit# 113
Penticton, British Columbia
This beautiful bright Cambie Meadows townhome is perfectly located next to the KVR trail with plenty of upgrades, Okanagan Lake views, and is ready for quick possession. This 55+ complex is quietly tucked away on Cambie Place within a short walk to the beach, downtown shops, and restaurants. You will absolutely love the layout with all of your living on the main level, beautifully updated kitchen with center island and stainless appliances, adjacent dining and large living area with gas fireplace and access to the covered deck with Okanagan Lake and City views, two spacious bedrooms on the main, beautiful primary with updated three piece ensuite and walk-in shower, four piece main bathroom and laundry. The lower level features a second primary bedroom and three piece ensuite, large rec-room for entertaining, office/den or flex space, quiet covered patio area, and absolutely loads of storage space. This is a beautiful home that with nothing left to do but move in and enjoy. Covered carport parking and an additional parking space with easy access to the guest parking and one dog or one cat allowed. Take this opportunity to live in one of the most peaceful and welcoming communities in the area. Contact the listing agent for details! (id:63869)
RE/MAX Penticton Realty
1115 Holden Road Unit# 139
Penticton, British Columbia
OPEN HOUSE 1:00 pm - 2:30 PM Saturday November 8, 2025 Welcome to 139-1115 Holden Road a 3-Level Townhome located in Sendero Gate. This 3 level townhome with single car garage is located in the sought-after Sendero Gate. This home offers style, comfort, and versatility for today’s lifestyle. The upper level features tasteful paint selections with three bedrooms, a 4-piece main bath, one of the bedrooms included is a spacious primary suite complete with a walk-in closet and 4-piece ensuite. The laundry is conveniently located on this level. The bedrooms are well placed giving parent’s privacy from the other bedrooms. The main living level offers an open-concept layout with a bright living room that opens onto a south-facing deck with stairs leading down to your fully fenced backyard—perfect for kids, pets, or entertaining. Please note that the duradeck and decking has been newly replaced. The kitchen and dining area are warm and welcoming, featuring a large island, stainless steel appliances, quartz countertops, and plenty of natural light. Just off the kitchen, a cozy nook offers the ideal space for a home office, reading area, or play space. The entry level includes a welcoming foyer and a flex room off the garage—ideal as a 4th bedroom, gym, home office, playroom, or media room—the possibilities are endless! Located in a family-friendly, pet- and rental-friendly community with a private park and just a quick drive to schools, parks, and all amenities. Find Yourself Living Here! (id:63869)
Parker Real Estate
155 Westview Drive
Penticton, British Columbia
**OPEN HOUSE SATURDAY NOV 8 1:00 - 2:30PM** Lakeview Home with a Pool – The True Okanagan Package! CONTINGENT Welcome to 155 Westview Drive, one of the most sought-after streets in Penticton. This 2,157 sq ft home offers 3 bedrooms, 3 bathrooms, and everything your family needs for a comfortable living and entertaining friends and family. Enjoy the sweeping lake, city and mountain views from your private deck off the kitchen. Enjoy your own pool for those warm summer days and nights while looking over Penticton. This spacious layout was designed for both relaxation and gathering. Once you walk through the door you will notice the taste of class with the hardwood floors, formal living room, private dining room and open concept kitchen with family room. All of the rooms take advantage of the Okanagan views. The upper level holds all of the bedrooms with a spacious primary suite with ensuite. 155 Westview Drive truly captures the Okanagan lifestyle—location, views, and outdoor living all in one. Don't forget the spacious double car garage and open parking. This will allow you to have that boat or RV that you always wanted. Wiltse Elementary is minutes away which is perfect for the kids to walk to schools and be near friends. Call today for your private showing. (id:63869)
Parker Real Estate
602 Lakeshore Drive Unit# 402
Penticton, British Columbia
Live your best life at Legacy on Lakeshore, where luxury, serenity, and nature are seamlessly harmonized with an indoor-outdoor living style that is second to none. Located across from the shores of majestic Okanagan Lake, the breathtaking views are yours to soak in as life flows from luxury to lakefront through your 17 foot wide sliding balcony door. For the chef, there is a large kitchen with a full complement of Fisher & Paykel appliances, gas stove, a waterfall island, quartz countertops, and a wine cooler. This 3 bedroom home offers 2 beautifully appointed bedrooms with en-suites plus a third bedroom and full main area bathroom. Carefully crafted to maintain a single-family home feeling, create your own sanctuary with 10 foot high ceilings, fireplace, luxury finishes, and natural elegance. On the upper level, enjoy your own private 1547 sqft rooftop patio with panoramic views of the surrounding mountains and lake and outdoor shower, fully prepped for an outdoor kitchen, hot tub, stereo, with 2 natural gas hookups. Whether you are looking for a year round home, or a place to escape and unwind, Legacy puts you in the heart of the South Okanagan Valley and everything it has to offer. With everything Penticton has to offer at its doorstep, Legacy on Lakeshore is more than a home, it’s a lifestyle. All measurements approximate. GST applicable. Buyer incentives. Contact your Realtor® or the listing agent today to book your private showing of this amazing home! (id:63869)
Engel & Volkers South Okanagan
602 Lakeshore Drive Unit# 202
Penticton, British Columbia
Live your best life at Legacy on Lakeshore, where luxury, serenity, and nature are seamlessly harmonized with an indoor-outdoor living style that is second to none. Located at 602 Lakeshore Drive, across from the shores of majestic Okanagan Lake, the breathtaking views are yours to soak in as life flows from luxury to lakefront through your 17 foot wide sliding balcony door. For the chef, there is a large kitchen with a full complement of Fisher & Paykel appliances, gas stove, a waterfall island, quartz countertops, and a wine cooler. This 3 bedroom home offers 2 beautifully appointed bedrooms with en-suites plus a third bedroom and full main area bathroom. Carefully crafted to maintain a single-family home feeling, create your own sanctuary with 10 foot high ceilings, fireplace, luxury finishes, and natural elegance. Whether you are looking for a year round home, or a place to escape and unwind, Legacy puts you in the heart of the South Okanagan Valley and everything it has to offer. Make the one hour trip north to Kelowna’s international airport or hop on a flight from Penticton’s local airport. For the outdoor enthusiast, there is golfing, fishing, rock climbing, road or mountain biking, hiking, or a casual stroll along the lake or up the KVR. Enjoy world class wineries and Penticton’s vibrant craft brewery scene. With everything Penticton has to offer at its doorstep, Legacy on Lakeshore is more than a home, it’s a lifestyle. All measurements approx. GST applicable. (id:63869)
Engel & Volkers South Okanagan


