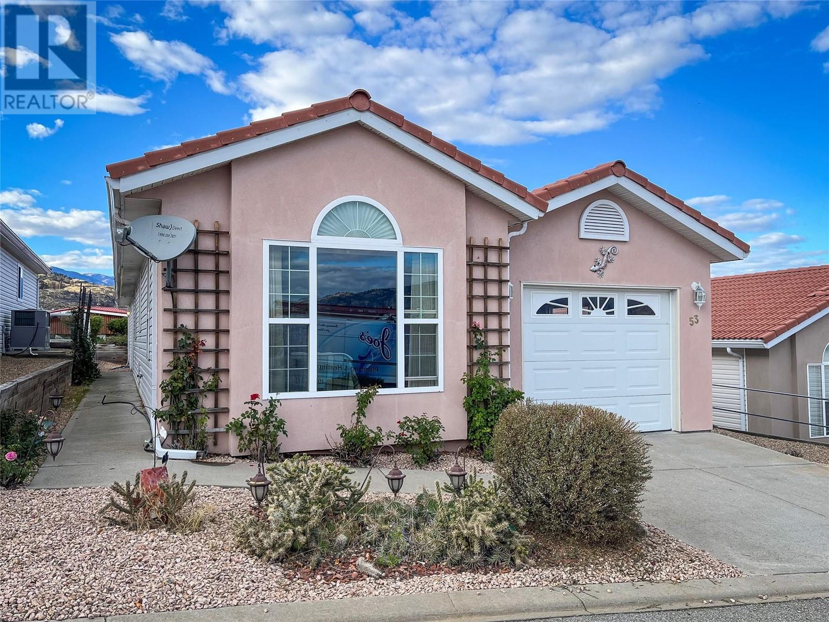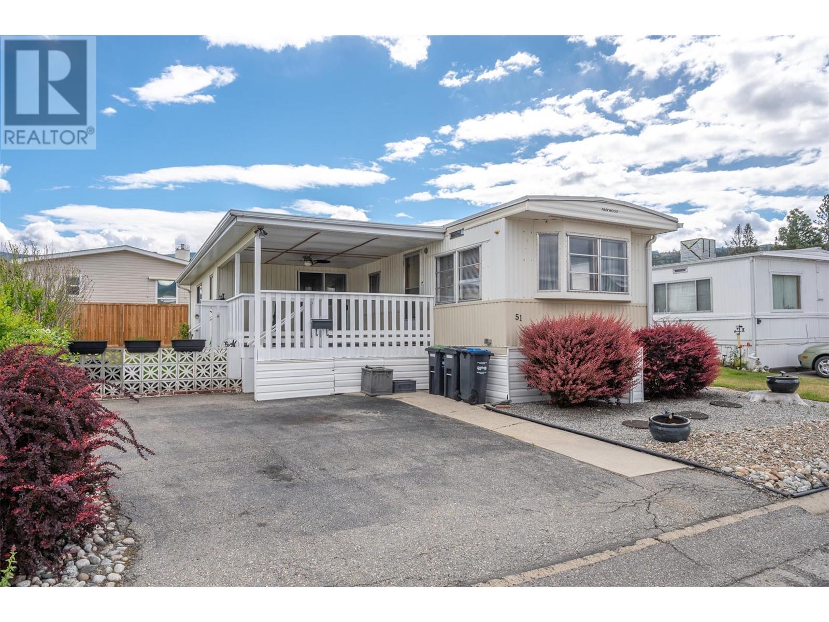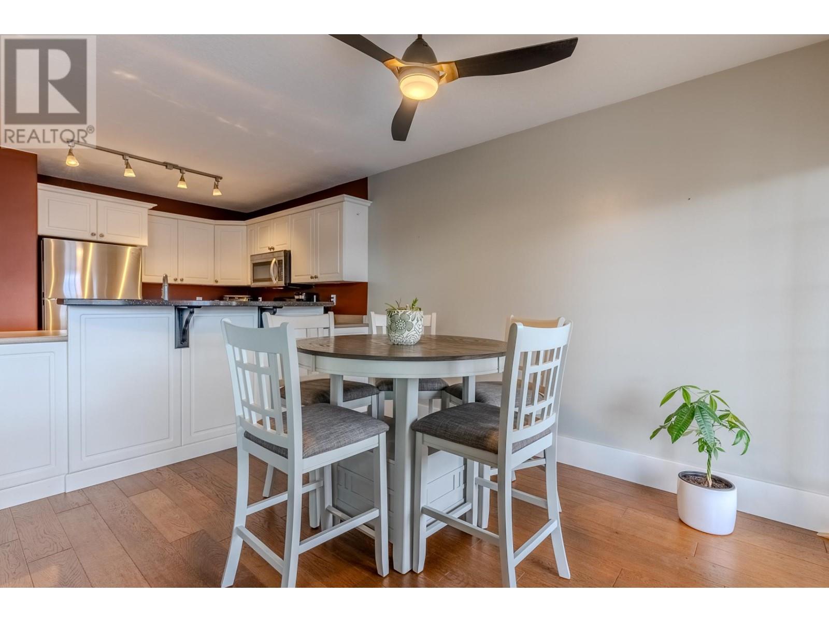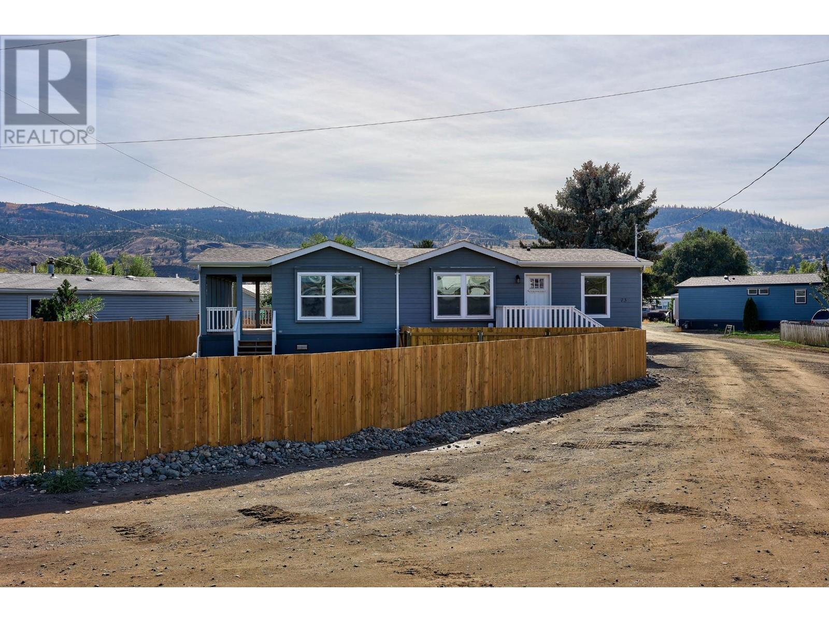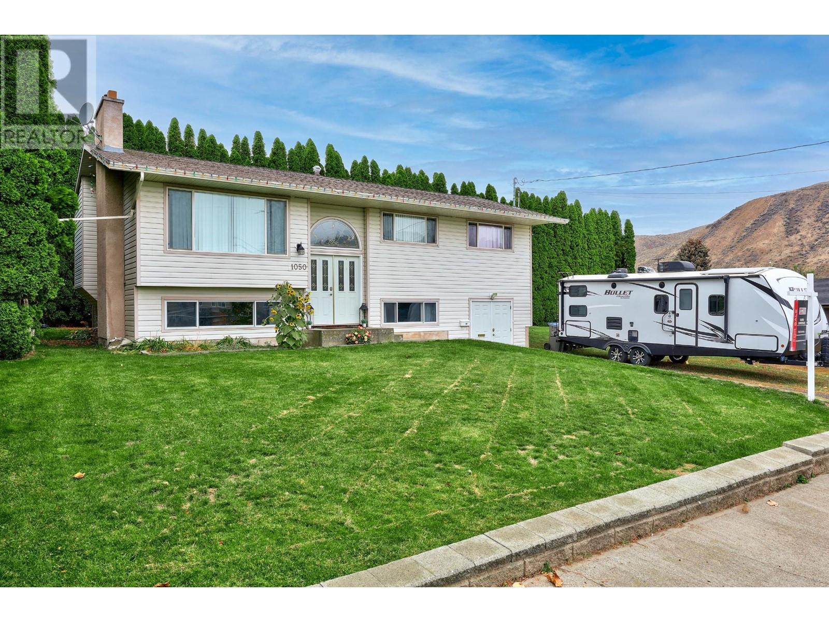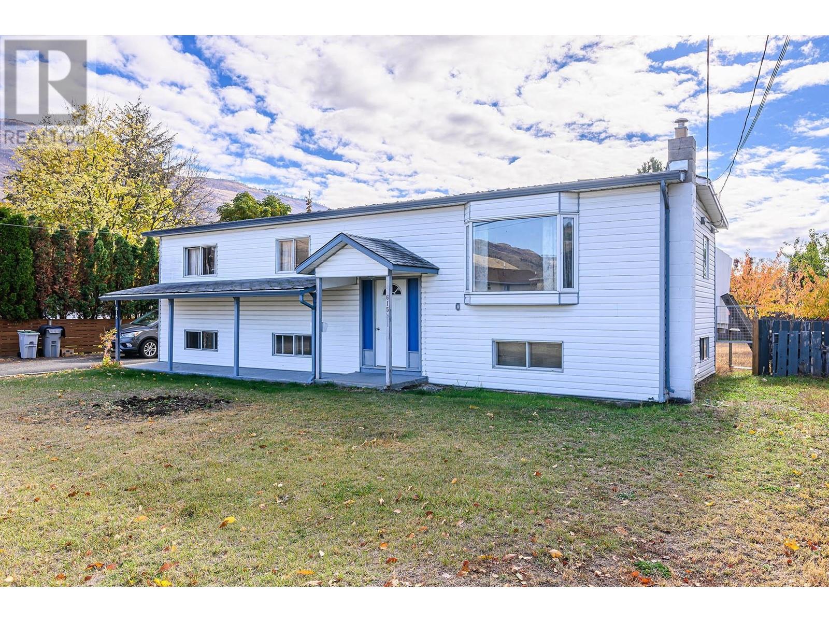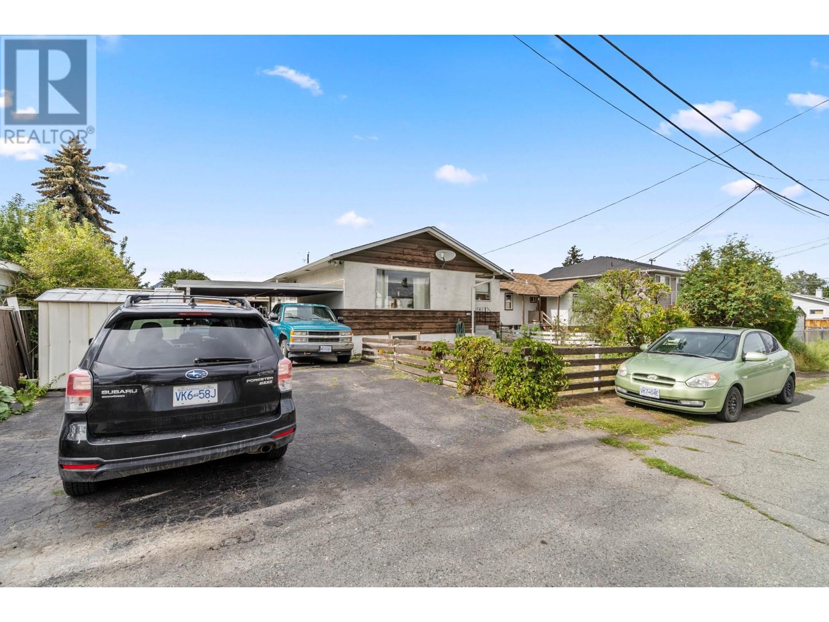9400 115th Street Unit# 53
Osoyoos, British Columbia
Charming 2 Bedroom + Den, and 2 Bathroom Home with extra Hobby/Flex/Rec Room in the partial basement, in the gated community, Casitas Del Sol, in sunny Osoyoos. Beautifully remodeled, this modular home features 2 cozy bedrooms, a versatile den/office/family room area, and 2 full bathrooms, modern laminate flooring, large bright windows and a warm gas fireplace in the spacious livingroom. Enjoy a low-maintenance tile roof and a partial concrete basement featuring extra space that can be used as media room, workshop for as your hobby room, spacious utility room and extra storage. The great patio area off kitchen offers a serene spot for your morning coffee or afternoon glass of wine. This friendly community welcomes a small pet, allows rentals, and provides peace of mind with its 55+ age restriction policy. Low strata fees, $115/month, clubhouse, visitors parking and more. (id:20009)
RE/MAX Realty Solutions
158 Deer Place Unit# 104
Penticton, British Columbia
Introducing Edgeview, an exclusive 14 townhome development offering a unique location with unobstructed valley and city views. Bright, open and functional, these 4 bedroom, 4 bathroom homes have professionally planned spaces with modern Okanagan finishes inside and out. Insulated concrete walls between the homes ensure comfort and privacy. Each home features a single car garage pre wired for EV charging and two additional parking spaces. The main floor is highlighted by an exceptional kitchen with quartz countertops, ample dining space and seamless access to one of the 2 covered and private decks. Above has 3 bedrooms including a primary bedroom with a large walk in closet, 4 pc bathroom with double sinks, laundry room and a tiled shower with frameless glass. The daylight basement has an additional bedroom, generous family room, storage and covered deck. A unique private pocket park caps this project and delivers a harmonious balance of nature and urban design. GST applicable. (id:20009)
RE/MAX Penticton Realty
1966 Hidden Lake Place
Kelowna, British Columbia
Welcome to this stunning open-concept home overlooking serene Hidden Lake! This exquisite 4-bedroom, 4-bathroom residence is designed with luxury & comfort in mind, featuring expansive windows that capture breathtaking views, vaulted ceilings with timber posts and a striking stone fireplace perfect for cozy evenings. The heart of this home showcases beautiful hardwood floors, a gourmet kitchen with granite countertops and a large pantry. The master suite offers a spacious walk-in closet (complete with a convenient in-closet laundry), an elegant ensuite with a luxurious oversized steam shower and in floor heating. Upstairs, you will find two generously-sized bedrooms, a large office, laundry room, plenty of storage and a cozy sitting area. The outdoor amenities are equally impressive. The upper deck is ideal for entertaining, with its own fireplace that allows you to enjoy crisp evenings in comfort. The backyard oasis features a hot tub, a 36x16 Gemini-shaped pool and a BBQ area—perfect for summer gatherings. The lower level offers additional living and entertainment spaces, including a bedroom, a spacious family room, a games room with a wet bar and a home theater. Situated just across the street from Hidden Lake Park, this home offers easy access to beautiful walking trails and outdoor activities. You can even skate or play hockey in the Winter on the frozen lake! This property is an entertainer’s dream, ready to create unforgettable memories for its new owners. (id:20009)
Royal LePage Kelowna
992 Bull Crescent
Kelowna, British Columbia
Welcome to 992 Bull Crescent! UNDER CONSTRUCTION - MOVE-IN READY SUMMER/FALL 2025 This is your chance to customize a stunning 4000 sq. ft. home in The Orchards, one of Kelowna’s most sought-after neighborhoods. Situated on one of the few exclusive lots backing onto protected parkland, this home offers unmatched privacy with no rear neighbors and direct gate access to scenic walking trails. Designed with convenience in mind, the main level features an office, kitchen, and living room, perfect for those looking to avoid stairs in their day-to-day living. The upper level boasts 4 spacious bedrooms, each with its own ensuite bathroom, providing privacy and comfort for a large or growing family. A legal 2-bedroom suite serves as an ideal mortgage helper, offering rental income without compromising your main living space. The basement features a large rec room, perfect for entertaining, and a versatile flex room that can be tailored to your needs. Secure this home today with a flexible deposit structure and customize the finishing touches to make it your own. Price Plus GST*** (id:20009)
RE/MAX Kelowna
600 Sherwood Road Unit# 13
Kelowna, British Columbia
Large end-unit townhome in the Enclave, located in Kelowna’s sought after Lower Mission. Featuring 4 bedrooms, 4 bathrooms, and multiple living areas, this home has space and flexibility. The open concept main living area has a large living room with stone fireplace, which opens onto a dining room, and the kitchen with granite countertops and stainless appliances. The main level is finished off with a powder room plus secondary living space, which opens on the large deck. Upstairs is the large primary bedroom with full ensuite, plus two other generous bedrooms, full bath, and laundry. Downstairs is yet another bedroom (also perfect for office or flex room) and another half bath. There is a double garage, as well as generous visitor parking. Located walking distance to some of the best schools in Kelowna, as well as the beach, recreation, public transit, and shopping. This great townhome is a step above, and ready for quick possession. (id:20009)
Sotheby's International Realty Canada
850 Kiniski Road
Kelowna, British Columbia
Welcome to this bi-level home offering great potential! The main floor features 2 bedrooms and 1 bathroom, while the lower level boasts a 2-bedroom, 1-bathroom suite with its own separate entrance and laundry. Situated on a large fenced lot with ample parking for vehicles and toys, this property presents an exciting opportunity for those with renovation skills or the vision to start fresh. Sold ""As Is, Where Is,"" this home is perfect for a remodel or a complete rebuild. Whether you plan to construct a new home with a legal suite or a full duplex, the possibilities are endless! Only a 5 minute drive to Costco and Superstore. Right next to the bus stop for public transit and walking distance to Mission Creek Park. Triplex might be possible but you need to verify with the city. (id:20009)
Oakwyn Realty Okanagan-Letnick Estates
604 Cawston Avenue Unit# 614
Kelowna, British Columbia
Welcome to SOLE Cawston, where urban living meets modern sophistication in the heart of one of Kelowna’s most vibrant downtown neighbourhoods. This BRAND NEW, TOP FLOOR, SOUTH FACING 2 Bed + 1 Bath unit offers stunning views of downtown Kelowna with Okanagan Lake in the distance. Boasting 9-foot ceilings, Miami White quartz countertops, white subway tile backsplashes, engineered luxury vinyl plank flooring, and premium stainless steel appliances, this condo exudes sleek and sophisticated style. Sole Cawston’s exclusive, community-minded amenities include a show-stopping 10,000 sq. ft. rooftop Skyline Terrace Displaying sweeping views of downtown Kelowna, mountains and Okanagan Lake and offers an outdoor lounge area, BBQ, kitchen area, and community garden. Additional features include ample secure bike storage, 1 underground parking space, 1 storage locker, and EV charging stations. GST is not included in the Purchase Price. With the future UBCO downtown campus, waterfront promenade, Knox Mountain hiking trails, beaches, restaurants, shops and more at your doorstep, you’ll enjoy an immersive, amenity-rich lifestyle - Find freedom in walking and biking to where you live, work, and play! (id:20009)
Royal LePage Kelowna
720 Klo Road Unit# 410
Kelowna, British Columbia
The largest premier 374sqft suite in this brand-new, modern development, Mara at Pandosy. Ease of living simplified in this coveted corner studio suite, (All were quickly sold out). Situated on the quiet side of the building with private 60sqft (12’x5’) deck. Never lived in with large secure parking stall (truck size) and large 17sqft storage locker included! With full-size appliances, including a fridge, stove, microwave, washer and dryer, and sleek tile and black matte composite finishes in the bathroom and kitchen. Every detail has been carefully chosen to create a contemporary and sophisticated look. Bonus furniture package upgrade included: bed with mattress, sofa, table and 2 chairs. You’ll love everything about this boutique development located in the safe and walkable Pandosy area. Convenient access to shops, restaurants, OC - Okanagan College, KGH- Kelowna General Hospital (id:20009)
Macdonald Realty Interior
5460 Clements Crescent Unit# 101
Peachland, British Columbia
Discover the perfect blend of convenience and tranquillity at this charming townhouse complex, located just off Highway 97 for easy access. Despite the proximity, you'll enjoy the peaceful sounds of Trepanier Creek from your back porch. This 3-bedroom, 2.5-bath townhouse offers a spacious and fresh living environment, thanks to large windows throughout. Features include a brand new hot water tank installed this year, an attached garage for convenience, and new paint throughout. Trepanier Creek Hiking trail access is on Clements, on the other side of the Crescent is a walking path leading to Okanagan Lake. This is an ideal spot for those who appreciate nature and convenience. This is a GREAT investment for a family who would like to avoid driving to school, you can watch your kids walk from your back deck. Note: a new daycare will be going across the road, super ideal for families! Everything you need is right outside your door. (id:20009)
Century 21 Assurance Realty Ltd
4835 Paradise Valley Drive Unit# 17
Peachland, British Columbia
Paradise Valley is a unique community with 41 freehold cottages nestled in natural landscape. This perfect summer getaway can be rented short term or monthly and can be lived in year round for the person wanting the peace and quiet of nature through the winter. The tiny home has a gas stove, AC and two large patios to relax and enjoy the serenity of the outdoors that this area offers. This is a large lot and 2 pets are allowed. The future will bring a gorgeous community pool in the summer of 2025 for relaxing and cooling off. There is parking for 2 vehicles and even has a spacious storage shed! Don't miss the opportunity located just 10 minutes to West Kelowna or Beach Avenue in beautiful Peachland. (id:20009)
Royal LePage Kelowna
1920 13 Street Se
Salmon Arm, British Columbia
This spacious 5-bedroom, 3-bathroom home is perfect for your family! Located in a wonderful Hillcrest neighborhood, this property has a large, fully fenced backyard, an ideal space for kids and pets. Inside, an open floor plan filled with natural light creates a warm and inviting atmosphere. Enjoy lake views while dining and appreciate the modern kitchen equipped with a gas stove and convenient island. The true 2-car garage offers versatile space, currently utilized as a gym and workshop. Abundant parking and a peaceful street complete this family-friendly home. (id:20009)
Homelife Salmon Arm Realty.com
5011 5 Avenue
Vernon, British Columbia
The Cadillac,of Desert Cove listing. ""Like New"" Upgrades to this home are as follows. Exterior Front - Lighted dusk until dawn address sign - Remote control LED Xmas lighting ( adjustable speeds, pattern and colors) - Updated entrance lighting and door bell - New retractable door screen Exterior Back - Privacy panels - Extended Concrete patio area - Additional Garden shed c/w base - Chain Link Fence ( summer 2023) - Privacy landscaping ( Cedars) Exterior General - New shingles (Oct 2023) - New air conditioner (Aug 2023) Garage - Additional LED Lighting - Central vac outlet - Shelving Interior - Paint all of main floor - 2022 - Flooring throughout main floor Luxury vinyl plank flooring and carpet – 2022 - Premium high quality appliances - 2022 - Quartz kitchen counter tops / island / backsplash – 2022 - Kitchen faucet and under mount kitchen sink - Hideaway storage drawer under kitchen sink - Lighting and fixtures throughout - Dual blackout / light filtering blinds master bedroom - Space saver sliding door and additional shelving in master walk-in closet - Shower heads main and master bathrooms - Soft close toilet lids main and master bathrooms - Mirrors / cabinets main and master bathrooms - Hidden fan / light combo in spare bedroom - Curtains in spare bedrooms - Programmable home thermostat - Fireplace thermostat Basement - Additional LED lighting - Irrigation Control panel (id:20009)
RE/MAX Vernon
571 Yates Road Unit# 300
Kelowna, British Columbia
IN THE HEART OF GLENMORE...This fantastic 2 bedroom open concept unit is on the quiet side of the popular Verve Complex & is close to all your shopping & dining needs, UBCO, the airport and downtown Kelowna. Morning sun gleams through and brightens the space substantially! Enjoy the exceptional Dilworth Mountain views and orchards from either of your 2 peaceful balconies. Rich in abundance with outdoor amenities, the Verve has an Inground swimming pool, a beach volleyball court, Common BBQ and grassy areas for picnics in the sun. This unit has Stainless appliances, Silestone Quartz counter tops, NEW laminate floors & lighting, an over sized soaker tub, walk-in closet, and an in-suite washer/dryer. It also is accompanied by a storage locker, 1 underground parking stall and has underground visitor stalls available as well. Family and Pet friendly, Long term rentals allowed! This is a great unit for a first time home buyer or for an investor looking to extend their portfolio. This is a sought after complex for UBCO students and young urban professionals alike. Book a showing today and move in tomorrow! (id:20009)
Cir Realty
98 Okanagan Ave E Avenue Unit# 51
Penticton, British Columbia
Affordable Retirement Living in this cute and cozy home! This charming home is located in one of the most desirable Parks in Penticton. This two bedroom unit has a large primary bedroom and sunny mountain views from the front living room, deck and dining room and is on a great lot with plenty of room to have a garden. The large covered deck with ceiling fan allows for a shady cool spot to enjoy the hot Okanagan summers! Call today for your private viewing. This is a 55+ Park with monthly pad rent. All measurements are approximate and taken from the IGuide. (id:20009)
Century 21 Amos Realty
9200 (Approx) Tyndall Road Lot# 2
Lake Country, British Columbia
Build-Ready Site with 2 x Six-Plex Development Permit Fully APPROVED and transferable to new Owners! Seller saved you 18 months! Pick your builder, apply for building permit, and be constructing this beautiful contemporary 12 Unit Design in a matter of weeks! Perfect walk-out lot with full lake views next to the hottest selling modern community in the Okanagan: LAKESTONE. 5 Minutes from groceries, professional services, schools, and several wineries! Surrounded by 25 kms of hiking/biking trails, beach front close by, boat launch 5 minutes, and tennis and pickle ball courts down the street! Ideal location for a semi-luxury quite condo alternative for the discerning buyer! Full Development Permit (DP) available to review with signed NDA. Call and tour the lot with the Seller's representative. See video and photos for full preview! Don't wait too long as opportunities to step into a development this easily don't come along every day! (id:20009)
RE/MAX Kelowna
2181 Richter Street
Kelowna, British Columbia
READY FOR NEW DEVELOPMENT! Zoned MF4 for Transit Oriented Area : Kelowna General Hospital. On the Transit Supportive Corridor allows ground level Commercial Retail Units (CRU). 6 Storey, 65% Max Building Site Coverage, min. 2.5 FAR. Building Height Bonuses available. For Developers: Estimated min 30% Rate of Return on Capital Invested, calculations available with references, subject to varying market conditions. Do your own Due Diligence. Call for Supporting Documentation & Full Disclosure Package. Near the Kelowna Bus Transit, 5 minutes Driving Distance to a major Grocery Store, 5 min Walking Distance to the Kelowna General Hospital (KGH), 5 min Driving Distance to Gyro Beach and 5 min Walking Distance to Abbott Street. (id:20009)
Realty One Real Estate Ltd
217 Ashcroft Place
Vernon, British Columbia
Beautiful semi-detached rancher with walk-out basement in great location at Predator Ridge. Gorgeous views from both the main floor deck and the lower patio. This 4 bedroom plus den/office shows almost like new. Stunning kitchen with large island, finishings, fixtures, lighting, countertops, great cupboard space, and stainless steel appliances. The open, vaulted plan shows off the modern feel of this home. Attached double garage, lovely landscaping and great street appeal. Experience the Predator Ridge lifestyle to the fullest with world class golf resort, tennis, pickleball, fitness centre and of course Sparkling Hills nearby. (id:20009)
RE/MAX Vernon
406-875 Sahali Terrace
Kamloops, British Columbia
Indulge in your morning ritual with a steaming cup of coffee, embraced by the breathtaking panorama and the gentle embrace of sunrise from your private covered balcony. Alternatively, picture yourself nestled by the fireplace on a chilly winter evening, savoring a glass of wine while being captivated by the expansive view through the generous picture window. Even amidst the culinary creations in the kitchen, the vista remains a constant companion, elevating the art of meal preparation. Welcome to this thoughtfully designed, centrally located townhouse boasting 1 bedroom plus a spacious den, accompanied by 1 bathroom. Spanning 1100 square feet, this residence has been adorned with discerning updates, including luxurious heated Italian ceramic tiles gracing the renovated bathroom and hallways. The home is adorned with quality fixtures, featuring a new refrigerator and a recently installed hot water tank in 2021. Of notable mention are the newly installed expansive windows, strategically placed to usher in a refreshing breeze from both the north and south, a privilege not shared by many other units within the complex. Additionally, the bedroom boasts a convenient walk-in closet, while a generously sized laundry room, complete with built-in storage shelves, offers practicality and organization. Your convenience is further ensured with two secure underground parking stalls. Pets are welcomed with certain restrictions, and the option for rentals adds flexibility to your lifestyle. Embrace the essence of modern living while relishing the harmony of comfort and convenience that this distinguished residence offers. (id:20009)
Brendan Shaw Real Estate Ltd
1890 Viewpoint Crescent
Kelowna, British Columbia
1890 Viewpoint Crescent brings the vacation lifestyle right into your backyard! Most affordable home in the sought-after West Harbour community, available for quick possession. Enjoy resort-like amenities including a swimming pool, multi-use sports court, fitness center, entertainment space, and private access to the lakefront and marina. With incredible amenities, your own included 24-ft boat slip, and the ease of being a 5-minute drive to Downtown Kelowna, it’s the epitome of the Okanagan lifestyle. The home itself is finished with beautiful details from new paint and light fixtures to new laminate flooring and custom drapery throughout. The open-concept main level includes the kitchen finished with brand new hardware and Café appliance package, the living room with a custom fireplace, the dining area, and powder room. The primary suite with a WIC and newly updated 5-piece ensuite completes this level. Downstairs you’ll find a spacious rec room perfect for entertaining, complete with an additional 2 bedrooms, 4-piece bath, and laundry. Lounge at home in your fully fenced-in yard or head down to the water and soak up some sun at the private, sandy beach. Other perks include an EV charger rough-in, a 99-year prepaid lease, and the comfort of a gated community. This beautiful home is your opportunity to live the luxury of Kelowna living. (id:20009)
RE/MAX Kelowna
73-771 Athabasca Street E
Kamloops, British Columbia
Downsizing or getting into the market and don't want to share walls but keep a large yard? Here's your new home! Unit 73 is a 2021 build, like new, with new unused Stainless Steel Fridge, Stove and Dishwasher. This property boasts the largest lot in the park, AND 3 parking spots. 1404 sqft in this 3 bed 2 bath beauty, only a short walk to the beach, around the corner from shopping, and easy access to the highway to get to wherever you want to go quickly. This park has exceptional management, and allows one cat or one dog with park approval. In addition this home has a 195sqft covered deck for those summer days. This is move in ready, with quick possession available. Book your appointment today. (id:20009)
RE/MAX Real Estate (Kamloops)
9857 Beacon Hill Drive
Lake Country, British Columbia
Discover this architectural masterpiece by the renowned Dean Thomas Design Group and winner of the CHBA Home of the Year. Located in the premier enclave of Lakestone, this home sets itself apart with a level of craftsmanship rarely seen. Coming through the grand 10’ front door , you will immediately appreciate the attention to detail. The main living space is a work of art, with custom windows to match the soaring ceilings, accentuated by a floor-to-ceiling gas fireplace, and views of the lake and mountains. The open living area continues to the dining area and provides no-step access to the pool deck and outdoor kitchen. The kitchen has been designed with both entertaining and function in mind with Miele & JennAir appliances, custom millwork, and 4” waterfall quartz counters. An expansive primary retreat feat. a gorgeous walk-in closet, private patio, and stunning ensuite with steam shower & soaker tub. The main level is finished off with add’l bedroom/office, full bathroom w/ tile shower, and powder room with Japanese ash wood vanity. The exposed-tread staircase leads to the bright lower level. From the sensational glass wine cellar, fully featured wet bar, and games/family room with dedicated covered patio, there truly is room for everyone. Finishing off this level are two more bedrooms, full bathroom, and generous storage area. The 4 car garage is ideal for boat or RV - a rare find in Lakestone. Inspired design & craftsmanship, and now offered well below appraised value! (id:20009)
Sotheby's International Realty Canada
Angell Hasman & Assoc Realty Ltd.
1050 North Glen Drive
Kamloops, British Columbia
North Glen family home or investment opportunity is ready for new ownership. Located in a well-connected neighborhood, it offers easy access to shopping, entertainment, and schools. The property spans nearly a quarter acre, with potential for adding a detached garage or carriage home (subject to approval). The main floor features an open layout, including three bedrooms, a laundry area, and an oversized sundeck that overlooks the private backyard. The lower level includes a newer two-bedroom suite with detailed finishes, plus a secondary foyer area that can serve as a family room or games room, adding flexibility to the space. The home is well-maintained and provides ample room for future growth. It comes with ten appliances, a large storage shed, and RV parking. For further information or to arrange a viewing, contact the listing agent. Note: The upper level is tenant-occupied. (id:20009)
Royal LePage Westwin Realty
615 Harrington Rd
Kamloops, British Columbia
Discover this single-family home sitting on an 11,500sq.ft lot in the popular area of Westsyde neighbourhood Enjoy the convenience of being only a short walk to schools, shopping, parks, transit and only blocks to the Dunes Golf Course. This property features 3 bedrooms on the main level and 2 additional bedrooms downstairs, providing ample space for family or potential for a separate suite with outside access from the basement. The flat, fenced yard provides lots of space for family and pets. The detached 20'x24' wired garage has a double overhead door with electric opener and is a great space for the hobbyist. Please note, this home is in need of significant cosmetic repairs and requires a lot of TLC. This is a great opportunity for those looking to invest in a project in a desirable area. (id:20009)
RE/MAX Real Estate (Kamloops)
130 Heather Street
Kamloops, British Columbia
This back to back R2 Zoned full duplex in the heart of the North Shore is ideal for an investor; both sides of the duplex have great tenants that take care of the property. Many updates were completed in 2018 on the interior of the homes. 130 Heather St has 3 bedrooms plus office with 1 bathroom and carport. 131 Marcel St side has 2 bedrooms up with a partial bedroom down, 1 bathroom and an enclosed carport. There are separate HWT and furnace for each side and the yard is fully fenced for both sides, with ample parking for many vehicles. Contact the listing agent for rental details and private showings of the property. (id:20009)
Royal LePage Westwin Realty

