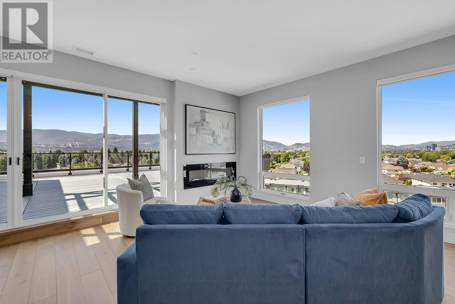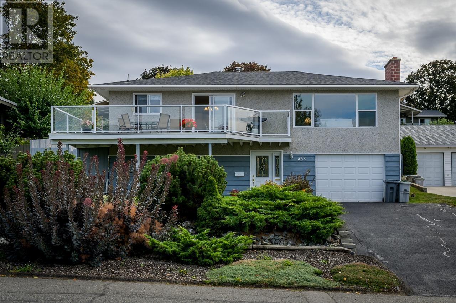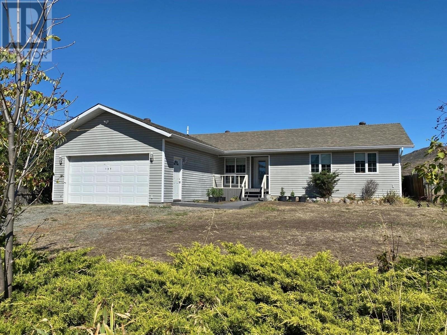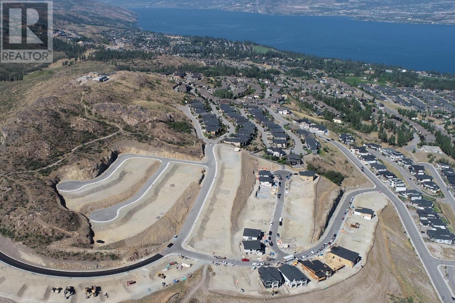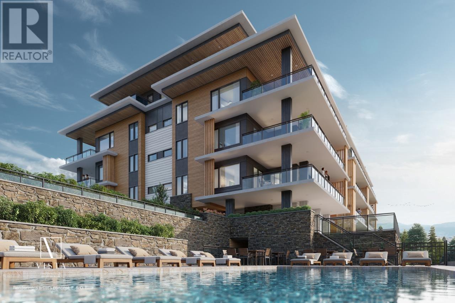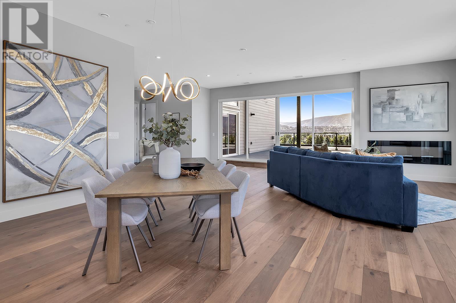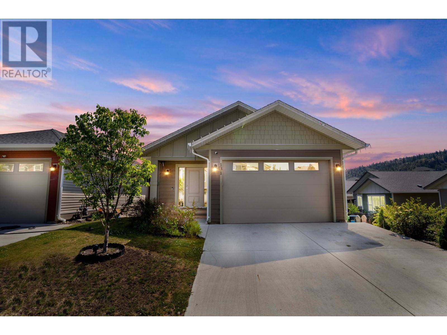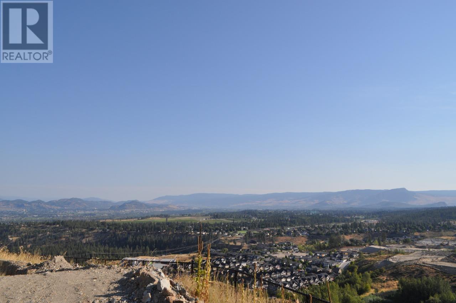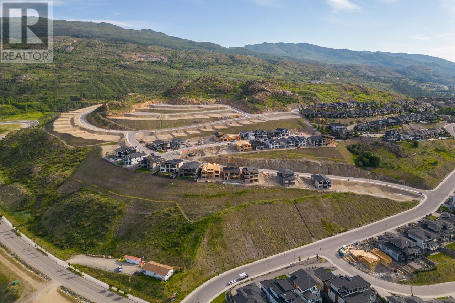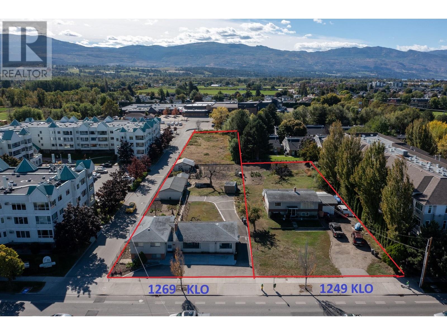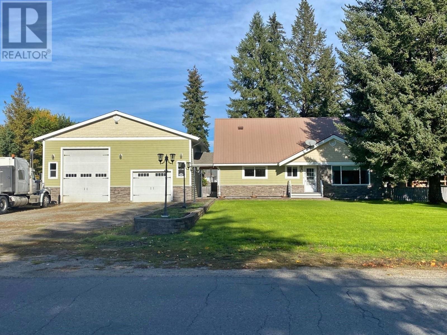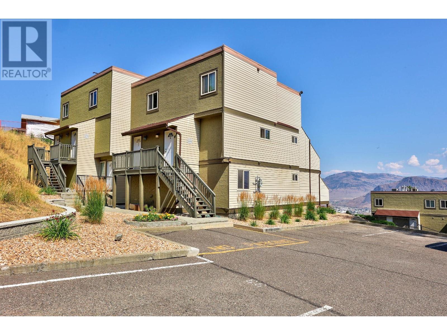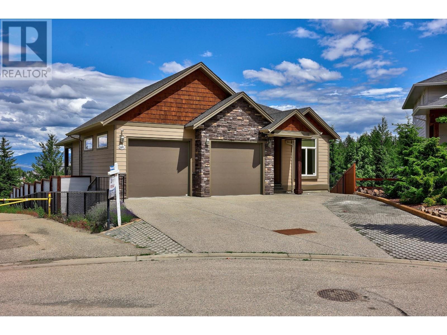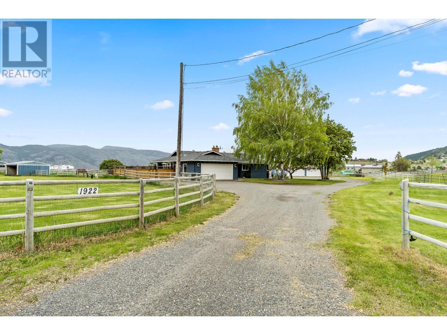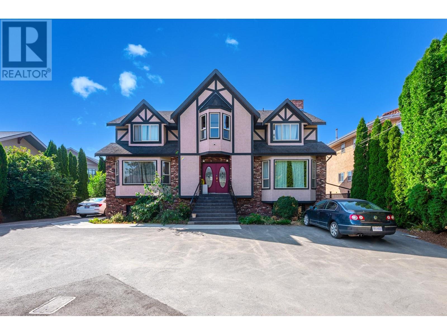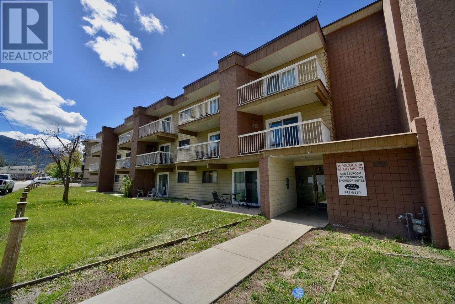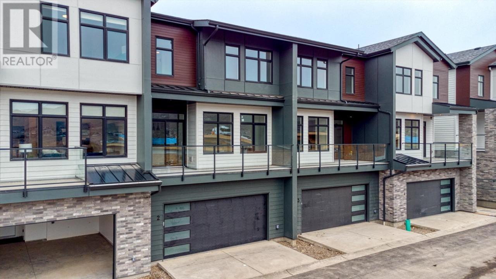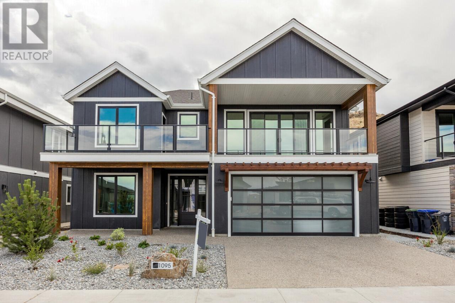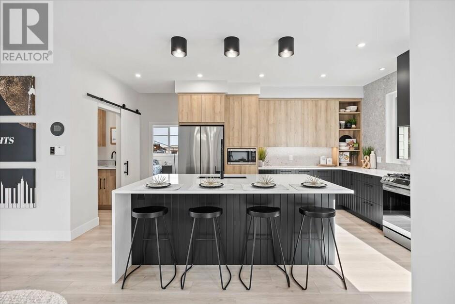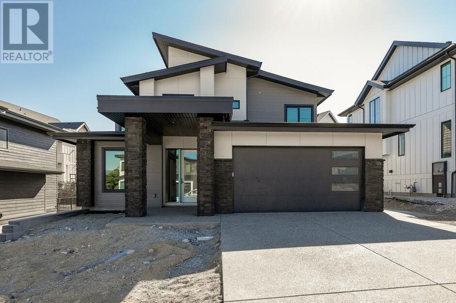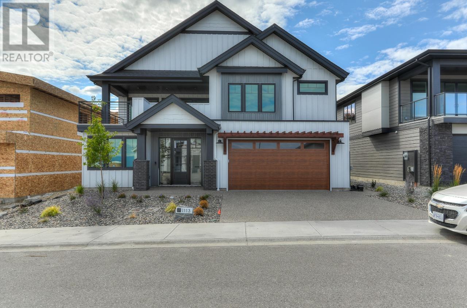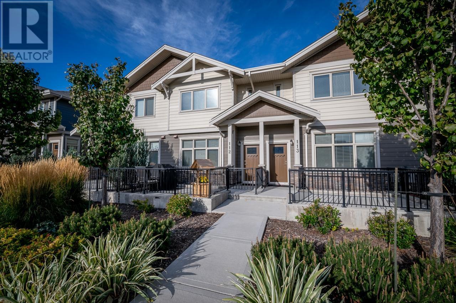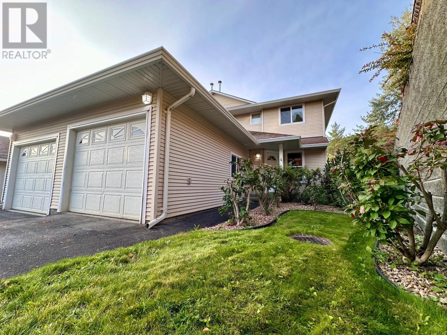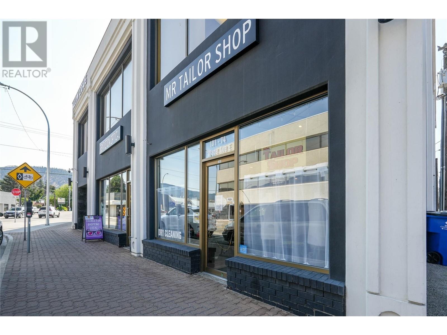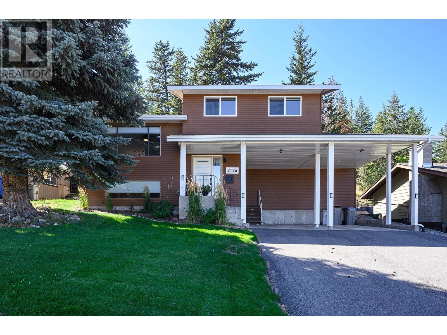3844 Senger Road
Kelowna, British Columbia
South East Kelowna 2 parcels of land with ~18 Acres of Agricultural Land, currently a cherry orchard and ~12 Acres housing Peace Valley Mobile Home Park (35 Units). This is an excellent Business Opportunity with prime Agriculture and rental income potential. These Properties are in close proximity to local amenities. Call your Realtor today to inquire regarding this Investment opportunity. See MLS 10319290 for additional details. (id:20009)
Royal LePage Kelowna
667 Victoria Drive Unit# 102
Penticton, British Columbia
For more information, please click on Brochure button below. Located on one of Penticton's most sought after streets. A quiet and convenient downtown location surrounded by impressive heritage style homes with great neighbours. This 1,483 square foot rear duplex was built in 2021 with new home warranty and has been meticulously maintained as a short-term rental since new. Upon arrival from the rear driveway, you are greeted with a private west-facing maintenance-free outdoor space. The home is encapsulated in attractive blue fire resistant fibre-cement siding. The open main floor plan greets you with 9 foot ceilings, wide luxury vinyl planks, and ample windows shining on a cozy living room and dining area. The kitchen boasts bar seating, stainless steel appliances, quartz countertops, and elegant white shaker cabinets. Also included on the main floor is the first sizable bedroom, a storage room, and a convenient two-piece powder room. Upstairs, you will also enjoy the 9 foot ceilings and cozy carpet. The master bedroom is very large with beautiful windows and has wall-to-wall double door closets. The 4-piece master ensuite includes a tub/shower combination and a matching white shaker vanity with quartz counters. The upstairs hall boasts 2 large closets, washer and dryer, and the main 4-piece bathroom. Lastly, the 3rd large bedroom is situated at the top of the stairs. The home has a massive 5 foot crawl space for ample storage or creativity. Condo fees $0. (id:20009)
Easy List Realty
75 Predator Ridge Drive Unit# 107
Vernon, British Columbia
Welcome to Vista Condo unit 107, your new home at Predator Ridge. This one bedroom plus den gives you 783 sqft of luxury indoor living space with the benefit of a ground floor raised 250 sqft patio area, ample room to sit back and enjoy the beautiful surroundings. Currently in construction by award-winning Carrington Communities, the unit features a chef-inspired kitchen with quartz countertops and sleek stainless-steel appliances and a spa-like bathroom with double vanity, undermount sinks and walk-in closet. The spacious den features a dramatic full height glazing. Exclusive amenities include on-site pool and hot tub overlooking the stunning landscape beyond, a private social lounge with kitchen, stone fireplace and patio and conveniences such as a bike storage room, dog wash station, and golf cart parking. Condos at Vista have the added advantage of great rental potential for possible income generation. Homeowners at Vista Condominiums have the added benefit of having access to world-class Predator Ridge amenities, including 2 award winning golf courses, golf practice facility with driving range, putting greens and chipping area, access to over 75 kms of hiking and biking trails, fitness centre with 25 metre lap pool, a variety of restaurants, boutique racquet club, outdoor yoga platform and more. Photos are representative. (id:20009)
Bode Platform Inc
3642 Mission Springs Drive Unit# 601c
Kelowna, British Columbia
DEVELOPER PROMO-THEY WILL PAY THE GST!! Live the life of luxury in the Green Square Vert community in the Lower Mission. This 6th floor penthouse offers 3 bedrooms & 2 bathrooms in 1777sq' of spacious, elegant living. There is an additional 900sq' of outdoor living space with a hot tub and has a South/East exposure bringing in the sunny mornings. This penthouse features exquisite custom cabinetry, marble-inspired quartz countertops, engineered hardwood flooring and top-of-the-line Fisher Paykel appliances. There are 2 parking stalls and a large in-unit storage room included. Green Square provides an array of amenities- community garden plots, fitness facility, rooftop patio, hassle-free dog wash station & bike storage. Wineries, restaurants, a nearby park, Gyro beach and shopping opportunities are just minutes away. Schedule a viewing today of Green Square's final phase in the Lower Mission. GST applicable. **NOTE THESE PICS ARE OF A SIMILAR UNIT** (id:20009)
Royal LePage Kelowna
11319 Roberts Road
Lake Country, British Columbia
This great family home offers a perfect blend of comfort, functionality, and breathtaking views! With an open-concept layout that effortlessly merges spaciousness with warmth, the heart of the home lies in its wonderful kitchen, where culinary delights await amidst a backdrop of picturesque lake vistas. With 2 bedrooms on the main living floor and one on the lower level, this property is also designed with versatility in mind, boasting the potential for easy suite conversion to accommodate extended family or generate additional income. Venture outdoors and be greeted by a sprawling deck, an ideal spot to bask in the beauty of Wood Lake. Also, a well-appointed shop/garage awaits, providing the perfect space to tinker on your vehicle and store your tools. Parking will never be a concern with ample space available for your RV and/or boat and for those with aspirations of expanding, there's plenty of room to realize those dreams with additional space for building a big shop. Family memories are waiting to be made and the tranquil beauty of Wood Lake is yours to enjoy every day. Welcome home! (id:20009)
Royal LePage Kelowna
483 Strathcona Terrace
Kamloops, British Columbia
Highly desirable South Kamloops single-family home with garage and detached shop. This basement-entry home offers panoramic views of the Thompson River and Mt. Paul, with the kitchen, dining, and living rooms front-facing to maximize view exposure. The basement includes a rec room, laundry, workshop space, and a bathroom. A wrap-around DuraDeck patio extends from the front of the home to the fully fenced backyard. Complete privacy is provided by the tiered yard layout with a block retaining wall, level lawn spaces, and a garden area with access to the detached 19'7" x 22'2" powered shop. Shop access is from the alley, with potential for a garden or carriage suite--buyers to verify with the City of Kamloops. Updated windows, furnace and Central AC and roof in 2021. Minutes from RIH, TRU, shopping centers, and transit. (id:20009)
RE/MAX Real Estate (Kamloops)
709 Stone Road
Barriere, British Columbia
MOVE IN READY! Don't miss out on the opportunity to move quickly into this lovely three Bedrooms, two bath Rancher. Kitchen has it all with clean dark wood cabinets & a small Breakfast Nook with a view of the Mountains. French door opening to the formal dining room and living room with hardwood flooring. Patio doors out to sunshine deck. Chandelier lighting in the dining area and sconce wall lighting in the living room. Master Bedroom with French Doors to the expansive sunshine deck. Would be great for a Hot Tub. Full sized cheater ensuite with jet tub. Two nice sized bedrooms with lots of wonderful natural light. Kitchen leads off to the Hall Closet Laundry & two piece bath at one end & utility room at the other. Hall opens to the two bay garage. Fresh Paint through out (light gray tone) with white ceiling. Mature fruit trees (one apple & one sweet cherry) Call for viewing. This will not be around long. (id:20009)
RE/MAX Integrity Realty
1140 Hewetson Avenue
Kelowna, British Columbia
This stunning home site provides sweeping views of Lake Okanagan! Purchase this lot, and choose your own builder to build your dream home. Located in the ever popular Upper Mission community, Trailhead at the Ponds, be near retail amenities, biking trails and more within minutes. The Mission Village commercial site is under construction and only moments away from this exceptional community. The lot is sold as is, community architectural guidelines are required to be adhered to and a compliance deposit is also required. (id:20009)
Bode Platform Inc
75 Predator Ridge Drive Unit# 204
Vernon, British Columbia
Welcome to Vista Condo unit 204, your new home at Predator Ridge. This 2 bedroom 2 bath home has 1272 square feet of luxury indoor living space and a spacious 284 square foot balcony, ample room to sit back and enjoy the gorgeous surroundings. Currently in construction by award-winning Carrington Communities, the unit features a chef-inspired kitchen with upgraded quartz waterfall countertop, sleek stainless-steel appliances and a spa-like bathroom with double vanity, undermount sinks and walk-in closet. Exclusive amenities include on-site pool and hot tub overlooking the stunning landscape beyond, a private social lounge with kitchen, stone fireplace and patio and conveniences such as a bike storage room, dog wash station, and golf cart parking. Homeowners at Vista Condominiums have the added benefit of having access to world-class Predator Ridge amenities, including 2 award winning golf courses, golf practice facility with driving range, putting greens and chipping area, access to over 75 kms of hiking and biking trails, fitness centre with 25 metre lap pool, a variety of restaurants, boutique racquet club, outdoor yoga platform and more. Photos are representative. (id:20009)
Bode Platform Inc
3634 Mission Springs Drive Unit# 701b
Kelowna, British Columbia
DEVELOPER PROMO-THEY WILL PAY THE GST!! Nestled in the heart of the Lower Mission lies the vibrant Green Square Vert community. This luxury penthouse unit boasts 3 bedrooms & 2 bathrooms, offering a comfortable & spacious living experience. With 1777 sq.ft. of indoor living space, plus an additional 900 sq.ft. of outdoor living area, including a hot tub and breathtaking views of Okanagan Lake & the mountains, this residence is truly remarkable. This penthouse features exquisite custom cabinetry, marble-inspired quartz countertops, engineered hardwood flooring, and top-of-the-line Fisher Paykel appliances. The attention to detail extends to the custom closets, and timeless finishes throughout. Additionally, this unit offers two parking stalls and a large in-unit storage room. Green Square goes beyond just a residence, providing an array of amenities for your convenience & enjoyment. Take advantage of the Modo car share program, community garden plots, fitness facility, rooftop patio, hassle-free dog wash station & bike storage. Everything you need is right at your fingertips with wineries, restaurants, a nearby park, and shopping opportunities just minutes away. For those seeking relaxation, Gyro beach is a mere two blocks away, offering a tranquil retreat by the water. Schedule a viewing today. GST applicable. (id:20009)
Royal LePage Kelowna
131-8800 Dallas Drive
Kamloops, British Columbia
Fall in love with this stunning level entry home perfect for families and downsizers. Low bareland strata fee $105 a month. Step inside to open concept living with beautiful laminate floors and large windows that let in an abundance of natural light. Modern kitchen features stainless steel appliances, quartz counters ample cabinet space & a large island. 2 bedrooms upstairs one being your primary suite with a 5 piece ensuite. Enjoy your morning coffee on the covered patio overlooking the fully fenced backyard. The lower floor includes a 3-piece bath, an additional bedroom, a kitchenette, and a large family room all walking out to another covered patio. The wild life park is only a 7 minute walk and a kids park across the street. All measurements approx (id:20009)
Exp Realty (Kamloops)
10596 Columbia Way
Vernon, British Columbia
This immaculate custom designed 3 bdrm bed, 3 bath home located on a private one acre lot in the Westshore Estates community. Set on over an acre this Custom walkout rancher with great street appeal and offers a detached shop/carriage home easy to suite and offers its own septic system, or ideal for a home based business. The home boasts natural hardwood floors, spacious kitchen, covered deck over looking the yard and forested area. The lower level of the home features an independent self contained suite with large patio. The private grounds offer a huge garden great are for a chicken coop and and outdoor wood oven, cook top and gazebo. Just stunning & Located only 30 minutes from Vernon and Kelowna for shopping and entertainment . Killiney Beach Regional park with lake and boat access is minutes away. Don’t miss out on this unique one of a kind property!! A great spot for peace & serenity (id:20009)
RE/MAX Kelowna
1240 Heweston Avenue
Kelowna, British Columbia
The highly desirable area of the Upper Mission is home to this stunning community – Trailhead at the Ponds. You are able to build your dream home from the ground up, on this stunning, oversized lot with valley views. Situated at the end of a quiet street, this exceptional lot boasts vast valley views, and the flexibility to build a stunning home. Building your new home in the Upper Mission surrounds yourself with so many different amenities from schools, recreation, wineries, golf courses, restaurants and so much more! (id:20009)
Bode Platform Inc
1232 Hewetson Avenue
Kelowna, British Columbia
The highly desirable area of the Upper Mission is home to this stunning community – Trailhead at the Ponds. You are able to build your dream home from the ground up, on this stunning, oversized lot with valley views. Situated at the end of a quiet street, this exceptional lot boasts vast valley views, and the flexibility to build a stunning home. Building your new home in the Upper Mission surrounds yourself with so many different amenities from schools, recreation, wineries, golf courses, restaurants and so much more! (id:20009)
Bode Platform Inc
1249 K.l.o. Road
Kelowna, British Columbia
Opportunity to aquire a prime ""in-fill"" two lot assembly within one block to Okanagan College. ontiguous 1.5 acre South Kelowna , OCP ""Core Neighbourhood"" designation redevelopment site. Prime location on K.L.O. Road, a Transit Supportive Corridor, steps to Okanagan College, K.L.O. Middle School, Kelowna Secondary School, Kelowna Pandosy Village, and a short drive to Kelowna General Hospital and Downtown Kelowna. Base 1.8 FAR, 6 storey height. Preliminary Analysis fromLime Architecture available. Must be sold together with 1269 K.L.O. Road. (MLS: 10325699) (id:20009)
Royal LePage Kelowna
751 Francis Avenue
Kelowna, British Columbia
*Property can be sold with 749 Francis Avenue to make a 4 legal 4 plex. Discover this exceptional duplex, a rare find perfect for savvy investors! Featuring a spacious three-bedroom, two-bathroom unit on the top floor and a comfortable two-bedroom unit on the ground floor, this property promises no compromises and high-quality craftsmanship throughout. Generating $5,000 monthly income with minimal expenses—owners only cover taxes and insurance—this property is a landlord's dream. Each unit has its own separate entrance, individual laundry facilities, hot water tanks, heating and cooling systems. The upper unit come with a garage plus an uncovered parking spot, and there's ample street parking. Lower level has a garage. Modern updates include new flooring, kitchens with quartz countertops, updated bathrooms, new decks, freshly painted exteriors and interiors, upgraded railings, plumbing, and wiring. Lower unit feature baseboard heating and ductless heat/cool units, while upper units enjoy gas-forced air heating with A/C. Current tenants are clean, content, and eager to stay. Each unit also offers a private yard and is accessible from the rear alley or Francis Ave. Located near the beach, schools, and shopping, this property is in a prime rental area that almost manages itself. Don't miss out on this fantastic investment opportunity—schedule your viewing today! (id:20009)
Coldwell Banker Horizon Realty
1269 K.l.o. Road
Kelowna, British Columbia
Opportunity to acquire a prime ""in-fill"" two lot assembly within one block to Okanagan College. ontiguous 1.5 acre South Kelowna , OCP ""Core Neighbourhood"" designation redevelopment site. Prime location on K.L.O. Road, a Transit Supportive Corridor, steps to Okanagan College, K.L.O. Middle School, Kelowna Secondary School, Kelowna Pandosy Village, and a short drive to Kelowna General Hospital and Downtown Kelowna. Base 1.8 FAR, 6 storey height. Preliminary Analysis from Lime Architecture available. Must be sold together with 1249 K.L.O. Road. (MLS: 10325102) (id:20009)
Royal LePage Kelowna
3930 20 Street Unit# 4
Vernon, British Columbia
STUNNING RENO TO THIS SPACIOUS WALK-OUT RANCHER TOWNHOUSE – READY FOR YOU TO ENJOY! Nearly 2,200 SF, 3 bedrooms plus multiple flex and living spaces for those that are not ready to fully downsize. On the main floor you will find a beautifully updated open-concept living space with lovely contemporary colour palette (quartz countertops, white shaker cabinets, high-end stainless steel appliances, exquisite pendant and pot lighting, modern plumbing fixtures, premium waterproof laminate flooring), your generous primary bedroom (complete with spa-like ensuite boasting a soaker tub, beautiful fixtures, and walk-in closet), a second bedroom, full bathroom, and a huge deck (partially covered) to enjoy Okanagan living and views. Downstairs you will find an additional bedroom and bathroom, large and cozy rec room, multiple craft/flex spaces for your varying needs, full laundry room, storage space and access to a fully covered patio with manicured and fenced backyard space for the pet. Parkview Place is a 55+ development with RV parking and only minutes to shopping, restaurants, and all your amenities. Don’t miss this opportunity before it is gone! (id:20009)
RE/MAX Kelowna
371 Deejay Road
Barriere, British Columbia
Truckers Special - with a 3 Bedroom, 2 Bath Two Storey Home with a Full Basement on just under 1/2 acre, fully fenced back yard. Kitchen & Baths fully renovated. Large Living Room with Pellet Stove insert over to the formal dining room & out to the covered entertainment deck. Through the renovated kitchen to the breakfast nook. Upper level features 2 bdrms, one is Master Bedroom with walk in closet & large landing. Full 4 piece bath. Down stairs we have the Family room with Pellet Stove & the Large Rec Room with covered basement walk-out, furnace room & large storage area. Covered walk-way from Laundry to the 40'x38' Garage/Shop with Built in Hoist. Tons of room for all vehicles and your highway truck. Easy to show. (id:20009)
RE/MAX Integrity Realty
37-1750 Summit Drive
Kamloops, British Columbia
Step into comfort and convenience with this inviting townhouse, ideally located for first-time homeowners or savvy investors. As you enter, you're greeted by a versatile space that could serve as a home office or extra storage, den. The heart of the home features a functional galley-style kitchen with generous cabinet space, updated cabinets and countertops. Adjacent to this is a cozy living room, opening onto a deck that offers breathtaking panaramic views--perfect for relaxing and entertaining. The upper level boasts two spacious bedrooms, There's also a well-appointed full bathroom with side-by-side laundry facilities for added convenience. This home includes one designated parking space with additional options available. Located near schools, public transport, and local amenities, this property is as practical as it is charming. Recent upgrades include a new HWT. new windows, and sliding glass door. The home is equipted with centra A/C The complex allows rentals and is pet-friendly for one cat (please note, no dogs). This townhouse is a fantastic opportunity to enjoy easy living with all the modern comforts. Quick Possession availible (id:20009)
Royal LePage Westwin Realty
1831 Primrose Cres
Kamloops, British Columbia
Stunning views and privacy from this executive rancher with walk-out basement in desirable Pineview Valley. This custom built home with vaulted ceilings has a spacious open concept floor plan featuring large living room with gas fireplace, high end kitchen with stainless steel appliances and a dining area with access to the massive covered sun deck backing onto green space. Also on the main floor are the master bedroom with 5-pc ensuite and walk-in closet, second bedroom and 4-pc bathroom, and laundry room with access to the oversized double garage. In the basement there are 2 more large bedrooms, 4-pc bathroom, bright and open rec room with access to the covered concrete patio, large storage spaces and a huge under slab room with garage door to outside perfect for storing your toys or development into a media room. RV parking, new furnace, fence, central vacuum, A/C, and wired for sound. Great proximity to trails, shopping and walking distance to the future Pineview Elementary. (id:20009)
Exp Realty (Kamloops)
183 Whistler Place
Vernon, British Columbia
Discover this stunning, move-in ready home by the ""Builder of the Year,"" Carrington Homes. From the moment you arrive, you'll be captivated by the sweeping deck views of Vernon's picturesque mountains and stunning lake. Enjoy alfresco dining on the deck or sip your morning coffee while taking in the serene vistas from the master bedroom. Unwind on the lower patio and bask in the gorgeous sunset views. This bright, spacious home boasts on-trend neutral colors, high-end materials, and exceptional workmanship throughout, from the signature walk-through pantry to the abundant master bedroom. Nestled in the sought-after Foothills subdivision, across from a beautiful playground, tennis courts, and green space. This 3 bed2.5 bath + Den level entry home with finished basement offers low-maintenance living with no strata fees. It's a short drive to Silver Star Mountain, Vernon, local beaches and parks, and just a 44-minute commute to Kelowna International Airport. ***GST APPLICABLE (id:20009)
Bode Platform Inc
559 Long Ridge Drive S
Kelowna, British Columbia
Don't miss the chance to own this beautiful family home with an incredibly private backyard oasis! This exceptional property offers an ideal blend of contemporary style & elegance, featuring a spacious floor plan perfect for growing families & hosting guests. The open-concept main floor showcases a timeless kitchen equipped with top-of-the-line appliances, ample counter space & island with seating. Large windows flood the space with natural light & offer breathtaking views of the surrounding mountains & valleys. The living area is centered around a cozy stone fireplace, providing the perfect ambiance. The adjacent dining nook leads out to the backyard oasis, offering seamless indoor-outdoor living. Enjoy entertaining by the pool or relax in the lush, private surroundings. Back inside, the formal dining room is perfect for hosting large gatherings & creating memorable experiences. Convenience is key with a laundry room & a versatile den located on the main level, providing ample space for a home office or study area. Upstairs, 3 spacious bedrooms await. The primary features a spa like ensuite complete with soaker tub & a walk in closet. Downstairs, two additional bedrooms create a perfect haven for guests along with a large family & versatile rec space. This home provides more than a place to live; it offers a private haven for relaxation & a comfortable space to come together to create cherished memories with loved ones. This home coming in UNDER assessment & is a MUST SEE! (id:20009)
RE/MAX Kelowna - Stone Sisters
3909 Gartrell Road
Summerland, British Columbia
Rare offering in Summerland, amazing view on 1 acre. Welcome to your own private oasis! This stunning home offers unparalleled panoramic views of the lake, valley, orchards, and vineyards – a true Okanagan paradise. Step inside this updated, move-in-ready home featuring 3 bedrooms and 2bathrooms. On the main living area, you'll find 2 bedrooms, a bathroom, a kitchen, and a living room – all bathed in natural light streaming through large windows, framing the breathtaking views. The lower level boasts a third bedroom, a bathroom, a spacious rec room, and a convenient kitchenette area. Entertain in style on the expansive deck off the kitchen, where you can soak in the scenery and embrace the quintessential Okanagan lifestyle. With a garage and ample additional parking for your boat or RV, this property offers both convenience and versatility. Don't miss the opportunity to own this one-of-a-kind home and property. Schedule your showing today. Be sure to check out the 3D tour online for a virtual preview! (id:20009)
RE/MAX Orchard Country
1922 Gardiner Road
Kamloops, British Columbia
Build lasting memories here! This STUNNING property features 3 flat, fenced & cross-fenced acres, a FAMILY HOME, a HUGE SHOP with a SUITE & an EXCELLENT WELL for irrigation. Situated on a quiet no-through road, surrounded by other small acreages, this move-in ready gem offers a perfect blend of comfort and convenience. The 3 bed, 2.5 bath rancher-style home has undergone extensive renovations. Enjoy the spacious, modern kitchen with new appliances, granite countertops & an island/eating bar, open to the family room & adjoining the dining + living rooms, ideal for family living & entertaining. Both the dining & living rooms offer views of the backyard & pastures, with easy access to the covered patio for indoor/outdoor living. The master bedroom features a 4-piece ensuite w/ heated floors & a steam shower. Additional features include 2 more bedrooms, a laundry room, mudroom, powder room & 3 large closets. The oversized shop provides ample space and versatility, with two 10x12 ft doors, radiant in floor heat, plenty of light, 220 power, AC, & a 2-piece bath. The 1-bedroom suite has private parking, a separate entrance, a yard/patio area & takes advantage of the views. This 3 ACRE property is FULLY FENCED & x-fenced, ideal for livestock. It features gates for easy pasture access, a double shelter divided for dual pasture entry, + auto waterer serving both pastures. The east pasture includes a pen w/ shelter access for easy keepers. The front pasture is fenced with no-climb wire. Perfect for horses, cattle & sheep. School bus stops at the end of Gardiner Rd. for both elementary & high school. Access to hiking & horseback riding trails is right at the end of Gardiner Rd. Eagle Point Golf Course is just 3 km away & fishing lakes are within a 30-minute drive. This property must be seen to be fully appreciated. Don't miss this rare chance to live in a dream neighborhood - request a feature sheet for more details + the extra's & upgrades. All measurements are approximate. (id:20009)
RE/MAX Real Estate (Kamloops)
1973 Tranquille Rd
Kamloops, British Columbia
Welcome to this one-of-a-kind executive home on the Thompson River, offering nearly 30,000 sq ft of privacy and tranquility. This spacious property boasts 5 bedrooms and 4 bathrooms in the main home, plus a 3-bedroom, 1-bathroom suite with its own laundry and private entrance. Perfect for hosting or extra rental income, the suite is currently vacant. The gourmet kitchen overlooks a lush backyard with an arbor draped in grape vines, perfect for al fresco dining. Step onto the large deck to soak in serene river views and stunning Kamloops sunsets. From the grand entrance to the detached 2-car garage, this home offers both luxury and comfort. Walking distance to local shopping, yoga, and coffee, and just a short drive to the dog park, airport, and golf course--this home offers a perfect blend of convenience and tranquility. Some notice for showings please. (id:20009)
Royal LePage Westwin Realty
201-1703 Menzies Street
Merritt, British Columbia
Quick Possession possible! Clean and well-maintained Bachelor suite located in a secure building on a quiet street with schools, corner store and public transit nearby. Recent updates include: a fresh coat of paint, brand new stainless-steel stove, new lighting in the kitchen and bathroom. Other features include: air conditioning, a newer fridge, a re-tiled shower and tub combo and window coverings. The apartment offers a large main room with two large closets, a 4-piece bathroom, kitchen comes complete with appliances and a nice private balcony with extra storge room and great mountain views. The apartment complex is a secure building, has shared laundry on each floor, an elevator for easy access, an admittance intercom and rentals are allowed. The owner may consider financing options. All measurements are approx.. (id:20009)
RE/MAX Legacy
7599 Klinger Road Unit# 2
Vernon, British Columbia
Sailview townhomes are located near Okanagan Lake. Close to schools, parks, shopping, restaurants, groceries, golf courses, Vernon Yacht Club and Silver Star Ski Resort. Introducing The Nautica Floorplan by Carrington Communities: a captivating 3 storey walk up style home in The Sailview Townhome community. Step into luxury with its covered front entry and double car garage. Inside, discover an exquisite open concept main floor, boasting a sizeable kitchen, expansive dining area, and a great room with large windows overlook a spacious balcony. Retreat to the master bedroom oasis where you will enjoy the lake view when you wake up every morning, a lavish 4-piece ensuite, and a generous walk-in closet. GST applicable. (id:20009)
Bode Platform Inc
1095 Collinson Court Lot# 579
Kelowna, British Columbia
This walk-up style home seamlessly blends modern farmhouse elegance with captivating vistas, promising a lifestyle of tranquility and sophistication. Main Floor has an open floor plan adorned with high vaulted ceilings and rustic wood beams, creating an atmosphere of warmth and grandeur. The heart of the home lies in the spacious kitchen, where a large quartz island beckons both culinary enthusiasts and social gatherings alike. With ample counter space, sleek cabinetry, and top-of-the-line appliances, this kitchen is a chef's paradise. Adjacent to the kitchen, the expansive living area features a cozy fireplace accented by brick and built-in shelves, providing the perfect setting for intimate gatherings or quiet evenings. Large sliding doors take you out to the expansive deck that has beautiful mountain views and peek-a-boo lake views. Primary bedroom is spacious with a gorgeous paneled ceiling and fan. Large ensuite with dual vanity and large walk in shower. GST APPLICABLE. (id:20009)
Bode Platform Inc
124 Wildsong Crescent W
Vernon, British Columbia
Carrington Homes takes great pride in introducing The Fairway Lookout at Predator Ridge! This exceptional custom home is ideal for individuals who enjoy hosting gatherings, cooking, or simply unwinding in spacious and open areas. With its covered outdoor spaces, chef-style kitchen, and a unique folding window that opens to the outdoor eating bar, this residence is a true gem. The Primary Bedroom offers breathtaking views and features a spa-like ensuite and a walk-in closet. The main floor also includes a laundry facility, an additional bathroom, and a secondary bedroom/office. The lower level is a walk-out showcasing a family room, an expansive wet bar that opens to the outdoor eating bar, and a glass-enclosed wine cellar. You will discover extra bedrooms, bathrooms, and a room that can serve as a gym or another bedroom. The outdoor deck and patio space provide ample seating areas and a gas fire pit, perfect for enjoying the Okanagan evenings. Photos are representative. (id:20009)
Bode Platform Inc
1154 Lone Pine Drive
Kelowna, British Columbia
Welcome to your dream home! This stunning, brand-new construction is a walk-out style home offering breathtaking lake and city views. The open-concept main level is designed for modern living, featuring a spacious kitchen with a large island, perfect for entertaining. The kitchen is equipped with high-end appliances and a convenient walk-through pantry, providing ample storage. The expansive dining area flows seamlessly into the living room, where you'll find a large electric fireplace, creating a cozy and inviting atmosphere. The primary bedroom is a true retreat, complete with a luxurious ensuite and a generous walk-in closet. The main level also includes a second bedroom and a full bath, perfect for guests or family members. Additional features include a double car garage with a large mudroom, and a well-appointed laundry room for added convenience, a 12' x 28' Salt Water Pool, plus a 1 Bed Legal Suite. This home combines style and comfort. Photos are representative. (id:20009)
Bode Platform Inc
971 Monashee Place Unit# 15
Kelowna, British Columbia
Welcome home to 15-971 Monashee! This executive style home will be sure to check all the boxes. They say location is important - well, how about being situated perfectly between downtown, the mall, and the university, yet still having excellent views and a safe and secure neighbourhood! Park inside your double car garage and keep your vehicles out of the elements, and step inside to a bright open concept home that is flooded with natural light. Vaulted ceilings and huge windows make this space bright and inviting. A great sized kitchen flows into the dining space with access to the patio. Step outside and really take advantage of these excellent views all the way to Kettle Valley! Upstairs you will find your own private retreat with a stunning primary bedroom complete with a huge walk-in closet, a full four piece ensuite, and a sitting area to relax and enjoy a book and a coffee while taking in the views. The lower level is great for growing kids or guests. It has a soundproof media room (or a bedroom as it used to be), a second bedroom, space for an office, and access to the lower patio with space to get your feet on the grass! Don't worry, you'll still have views from the lower level too! Need extra parking? There are 2 more spots on the driveway! This home has it all and this community is immaculately maintained giving you all you need for worry free living! Move in and enjoy all this home has to offer right away! (id:20009)
Vantage West Realty Inc.
1165 Lone Pine Drive
Kelowna, British Columbia
Walk up style home in the quiet community of Lone Pine Estates, backing onto Mine Hill Park and peek-a-boo views of the City and Lake! As soon as you enter the main living space, you will be blown away by the vaulted ceilings and plenty of natural light. Enter the great room and fall in love with the custom 16’ fireplace wall with an electric fireplace, floating cabinets and shelves lit up by wall sconces, and an open-air wine display! The kitchen design features clean modern lines and contrasting cabinets. Entertaining with your family and friends will be seamless with large countertops and a large island with plenty of seating. To complement this stunning kitchen, we have added a butler pantry. It includes a beverage fridge, secondary sink, melamine shelving and upper and lower cabinets. 3 car garage! Double car garage for the main home and option to designate the single car garage to the legal suite. 2 bedroom, 1 bath legal suite with in-suite laundry; and a 6 pc appliance package. GST applicable. (id:20009)
Bode Platform Inc
4267 Russo Street
Kelowna, British Columbia
Discover The Harrison II by Carrington Homes – an epitome of modern living. The main floor welcomes you with a front entryway leading to an inviting foyer and a den, setting the tone for functional elegance. An 18’ fireplace box with LED strip lighting, recessed in channels on both sides, creates a unique feature wall in the great room, bathing the space in a soft, ambient glow. The main living space offers a level entry with a concrete patio or terrace accessible from the dining room – a perfect blend of indoor-outdoor living. On the second floor, relish the 18’ vaulted great room ceiling height adorned with additional windows that flood the space with natural light, creating an airy and open atmosphere. The basement holds a special surprise – a legal suite with 1 bedroom and a 6 pc Samsung appliance package, offering an opportunity for extra income or flexible living arrangements. The basement also boasts undeveloped space, ripe for transformation into a playroom or gym. GST applicable. (id:20009)
Bode Platform Inc
4255 Russo Street
Kelowna, British Columbia
Introducing an extraordinary three-level new build residence crafted by Carrington Homes, an award-winning home builder, This stunning home boasts a thoughtfully designed open floor plan, promising seamless flow and ample space for both relaxation and entertaining. Home features a magnificent designer kitchen that will inspire culinary creativity at every turn. Equipped with a full appliance package and featuring a spacious butler pantry. The great room impresses with a striking fireplace with a feature wall and cabinets adds a touch of warmth and sophistication to the space. Upstairs has a versatile loft area, for use as a home office, media room, or play area. The spacious primary bedroom impresses with its generous proportions and boasts a spa-like ensuite with soaker tub and large glass enclosed shower, ensuite also has dual sinks and a water closet for privacy. Downstairs, the basement presents an incredible opportunity with a fully finished legal one bedroom suite. Two additional bedrooms, along with a large main bath and a conveniently located laundry room, complete the top floor, ensuring both comfort and convenience for the entire household. With its impeccable design, luxurious finishes, and unparalleled attention to detail, this exceptional home offers the epitome of modern living. Welcome to a lifestyle of sophistication and comfort in a residence that truly embodies the pinnacle of architectural excellence *GST Appl. (id:20009)
Bode Platform Inc
10617 81st Street
Osoyoos, British Columbia
EXPERIENCE ONE OF THE FINEST WATERFRONT LOCATIONS ON OSOYOOS LAKE. This private and secluded property is nestled in a quiet cul-de-sac, offering tranquility with the lake on one side and 25 acres of expansive, picturesque vineyards on the other. The stunning views are unmatched. Just a comfortable 1.5 km walk to downtown Osoyoos, this cozy 4-bedroom, 3-bathroom rancher includes a separate entrance to a self-contained studio suite—an excellent rental opportunity. PLEASE NOTE THE LISTING REALTOR HOLDS A VESTED INTEREST IN THIS PROPERTY The large lakefront yard boasts 75 feet of breathtaking waterfront, with an additional 40 feet of fire access easement. The property faces east, ensuring you're shielded from the scorching desert sun, and the view across the lake is of unspoiled natural land. Embrace the lifestyle—relax on your private dock, take in the sunsets, reflecting of the Anarchist Mountain range, and enjoy the soothing sounds of nature, from coyotes to crickets and frogs. Features include 7 different sitting areas to relax or entertain friends and family, large lawn area for games and fun activities, boathouse for storage, separate well system for irrigation (no watering restrictions), new roof, new washer/dryer and water tank, hot tub and deck, 60 year old 80 foot Linden tree. Dock, boat lift, and outdoor furniture negotiable. (id:20009)
Exp Realty
4359 Maxwell Road
Peachland, British Columbia
Enjoy nature with your own 11.58 acres offering extreme privacy. Naturally treed with year round Jack Creek running through and/or bordering the property. Level access to the upper property and then gravel driveway slopes down to the lower property where the creek is. Power is available within 100 meters of the lot line. Good artesian well on the property at 80 GPM. This special property is a short drive from all amenities in Peachland and West Kelowna. Hiking, mountain biking, snow shoeing, cross country skiing, dirt biking, hunting, etc., are all at your finger tips. (id:20009)
Royal LePage Kelowna
1113 Collinson Court
Kelowna, British Columbia
Welcome to Carrington Homes an award winning builder! Nestled in the Trailhead neighborhood in the Ponds, this walk-up style home seamlessly blends modern farmhouse aesthetics with contemporary comfort. Front entry has a den, rec room and powder room. Main living is upstairs where you will discover a spacious main floor that welcomes you with open arms. The grand great room beckons with its airy ambiance, perfect for cozy gatherings or quiet evenings by the fireplace. Adjacent, the dining area offers a warm embrace for shared meals and cherished conversations. The heart of this home lies in its L-shaped kitchen, a culinary haven where functionality meets style. Equipped with a central island and a generous pantry, it's designed to inspire your inner chef. Step outside onto the covered deck, accessible from both the great room and the master bedroom, and immerse yourself in the serenity of the outdoors. This Home also has a 1 bed Legal Suite mortgage helper with private entrance. (id:20009)
Bode Platform Inc
5005 Lakeshore Drive Unit# 35
Osoyoos, British Columbia
Amazing spot in the sun!!! Osoyoos Lake and gorgeous sandy beach just across the street!!! Embrace lakeside living by owning an RV LOT in Island View RV Resort and make sunny Osoyoos your ultimate destination. This bare land strata lot offers more than just property ownership. With the beach mere steps away, each day transforms into a perpetual vacation. Golf lovers will relish the proximity to top-notch courses, while the resort's rental-friendly policy opens doors to both flexibility and potential income. Enjoy easy access to shopping, dining, and recreational amenities within the community, bringing convenience right to your doorstep. Island View RV Resort presents an unparalleled opportunity for recreational to immerse yourself in the coveted lakeside lifestyle. This lot can accommodate an 28' long RV. (id:20009)
RE/MAX Realty Solutions
112-200 Grand Boulevard
Kamloops, British Columbia
This 3-bedroom, 3.5-bathroom home spans three spacious levels, offering comfort and style. The main floor boasts an open-concept living space featuring a contemporary kitchen with stainless steel appliances, perfect for everyday meals and entertaining. Upstairs, the primary suite includes a private ensuite and a large deck where you can savor your morning coffee. The second bedroom is generously sized, with a 4-piece bathroom and a convenient laundry closet. In addition to year-round comfort provided by central air conditioning, this home offers thoughtful extras like window blinds, an outdoor gas hookup for barbecues, and a single-car garage for added convenience and secure parking. The fully finished basement adds even more value, complete with a third bedroom, an additional 4-piece bathroom, and a cozy family room for relaxed gatherings. Strata fees cover essential services such as city sewer, water, garbage collection, and yard and road maintenance, ensuring easy, worry-free living with access to the community building. Don't miss your chance to make this beautiful townhome your own! (id:20009)
Royal LePage Westwin Realty
44 Mabel Lake Subdivision
Enderby, British Columbia
Quiet, private, secluded and tranquil describes this lovely Log Cabin with Bunkhouse located on the desirable West Side Mabel Lake Subdivision and adjacent to the beautiful clear waters of Mabel Lake. This relaxing cabin features an open vaulted ceiling, two loft style bedrooms and a nice sized open living space with full kitchen ( includes Osmosis Water Filtration) creating a wonderful cozy feel that only a log cabin can provide. A large 3 sided Covered Deck includes a BBQ and Bar Countertop for Entertaining and access to a quaint Bathhouse complete with a clawfoot tub, one of a kind wood decor sink and composting toilet. A brick laid Patio and Firepit are just a few steps to a recently constructed Guest Bunkhouse. (with a Queen Size Bed ) A C-Can Container Unit for secure storage for Quads, Bikes and accessories is also provided. To make the most of your vacation time, along with swimming, boating, fishing, biking, and walking you can also enjoy endless trails close by. A perfect summer cabin with only 5 - 10 minute walk or a short bike ride to the beach, to the shared boat dock and a quick boat ride to The Rivermouth Marina, The Mabel Lake Marina, Mabel Lake Golf Course and Restaurant, Airstrip and Pickleball Courts. It's time to start making memories at this incredible getaway and the pristine waters of Mabel Lake, B.C. (id:20009)
Royal LePage Downtown Realty
5463 Sumac Street
Oliver, British Columbia
Nestled in a serene landscape of orchards and vineyards, this charming 3-bedroom, 3-bathroom property offers a perfect blend of tranquility and convenience. The home is surrounded by lush greenery, providing a peaceful retreat from the hustle and bustle of daily life. Yet, you're just minutes away from local shopping centers and schools, ensuring that all your essential needs are within easy reach. Adding to its appeal, the property features its very own vineyard, planted with high-quality grapevines. This not only enhances the beauty of the estate but also offers the potential for additional income. Whether you're an aspiring vintner or simply looking to enjoy the fruits of your labor, this vineyard is a unique and valuable asset. Experience quiet country living with all the modern conveniences at your fingertips—this property truly offers the best of both worlds. (id:20009)
Macdonald Realty Interior
Lot 2-8208 Princeton Summerland Road
Summerland, British Columbia
Upon completion of the Subdivision, a gateway to a world of boundless wonder will open up before you. From the moment you set foot on this property, the breathtaking natural beauty of the surrounding area will leave you speechless. Situated on Crown Land, a sprawling 5.04-acre lot is at your disposal, making it an idyllic sanctuary for those who hold a deep appreciation for the great outdoors. With access to a private well and electricity, this property awaits your dream home offering both convenience and serenity. Just a stone's throw away from the KVR trail, this location has something to offer everyone, whether you're a horseback rider, hiker, quad enthusiast, or dirt bike lover. The majestic mountain views will captivate you, and the tranquil atmosphere will soothe your senses. Privacy is paramount here, affording you the space to construct your dream home. Plus, with an unbeatable location a mere five-minute drive from downtown, this opportunity is highly sought after.This is your chance to create a home that is uniquely yours, with infinite possibilities to bring your creative vision to life. Whether you're looking to establish roots or embrace a slower pace of life, this property provides a perfect canvas to design your own masterpiece. Seize the opportunity to make your dreams a reality. (id:20009)
Exp Realty - Skaha
1836 Tower Ranch Boulevard Unit# 15
Kelowna, British Columbia
Discover stunning lakeviews from North Pointe, a freehold duplex development nestled within the esteemed Tower Ranch Golf and Country Club, near Kelowna international airport and exquisite farm land. This luxury semi-attached walkout rancher offers 3 bedrooms + office, 2.5 baths & a large den on the lower level that could easily be a 4th bedroom/theatre/gym/flex space. A very spacious two-level living experience with an abundance of additional space for guests staying on your lower walkout level. Over 2900sqft with west-facing views towards Okanagan Lake, mountains and city. Easy to entertain guests from the expansive open-concept kitchen to living area and retreat to the immaculate primary suite with grand 5-piece ensuite and a spacious walk-in closet with exit to the laundry room. A very clever retirement layout with high ceilings and an upscale kitchen with a rough-in for a gas stove, top-of-the-line finishes, a walk-in pantry & a second pullout pantry. No expense was spared in this home. Upgrades include power blackout blinds, new lighting fixtures, a power phantom screen on the deck, central vacuum, security system, granite countertops in the kitchen, and upgraded flooring throughout. Experience luxury living at its finest and an unobstructed private lakeview. The golf course is incredible up here, and the clubhouse with gym and restaurant is only a short walk from our home. Schedule a private viewing today as these lakeview units don't come up often. (id:20009)
RE/MAX Kelowna
4-1920 Hugh Allan Drive
Kamloops, British Columbia
Possibly the best unit within the complex welcomes you, #4 boasts privacy on 3 sides & a w/out basement. This 3-storey currently tenanted townhouse offers 3 beds and 2 baths, making it an ideal family-friendly home with an array of features that set it apart. Prime location & excellent amenities, this property is a must-see. You'll appreciate the convenience of level entry from the garage to living room, dining room, & kitchen. This well-appointed space is perfect for entertaining or enjoying quality time with loved ones. Additionally, there's a sundeck providing a serene spot for relaxation & soaking in the abundant sunshine while overlooking the hardcourt facility & playgrounds of Pineview Valley. Venturing to the lower level, you'll find direct access to the open space yard allowing you to enjoy the outdoors while overlooking the scenic wonders. The community itself offers a range of amenities including walking trails, hardcourt facilities, playgrounds, & more. (id:20009)
Royal LePage Westwin Realty
74 Wade Avenue E Unit# 101
Penticton, British Columbia
A great opportunity here to own your own well established business in the South Okanagan. Mr Tailor Shop is a well known local Sewing and Alteration leader established in 1997. The store front is located in the heart of downtown Penticton just a few blocks to Lake Okanagan and all the action. The building is beautiful and the shop itself has tasteful decor and clean inviting atmosphere. Current lease in place and includes 610sqft of space, a bathroom, alarm system, point of sale system, sewing machines and inventory plus there's an additional parking stall. Call listing agents for a package of information. (id:20009)
Royal LePage Locations West
6725 Langley Court
Kelowna, British Columbia
Don't miss the chance to own this incredible, 10 acre private property & impressive home. Live minutes from the airport, yet surrounded by nature in a retreat-like setting steps to trails & limitless recreational possibilities. Zoned for a second residence, this property presents boundless potential. No shortage of space for all your recreational vehicles, machinery, trailers and more. As you enter, you're welcomed by an expansive open-concept main floor with large windows that frame the mature greenery surrounding the property. Arched doorways & vaulted ceilings draw your gaze upward, enhancing the sense of space. The kitchen, designed for both function & style, features a central island with seating, while the adjacent living room boasts a two-sided fireplace with built-ins. Step out to the large deck, which spans the entire length of the home & is wired for a hot tub—perfect for soaking in the tranquil views. The king-sized primary bedroom is a true retreat, offering breathtaking mountain views from the comfort of bed. A spacious walk-in closet & ensuite bathroom complete this luxurious space. The lower level also includes a rejuvenating sauna, a separate laundry room for added convenience, and three generously sized bedrooms. This level is thoughtfully designed with flexibility in mind and could easily be converted into a suite, offering additional living space or rental potential. (id:20009)
RE/MAX Kelowna - Stone Sisters
RE/MAX Kelowna
2176 Sifton Ave
Kamloops, British Columbia
Updated 4 bedroom home in Aberdeen. This 4 level split home is move in ready with quick possession possible. Walk into large entrance with access to your 2 car carport. This level has full 3 piece bathroom with stacker washer/dryer as well as bedroom/office. Go up to your main floor to the living room which features large north facing windows with mountain views and tastefully updated electric fireplace. Kitchen is white and bright with stainless steel appliances and access to your back deck off the dining room. Tiered back yard with wood deck and backing onto green space-ready for your ideas! Upstairs features 3 bedrooms and a nicely updated 5 piece bathroom. Lower level has a rec room and large storage area. Updates include brand new hot water tank, cellular blinds and electric fireplace. (id:20009)
RE/MAX Real Estate (Kamloops)




