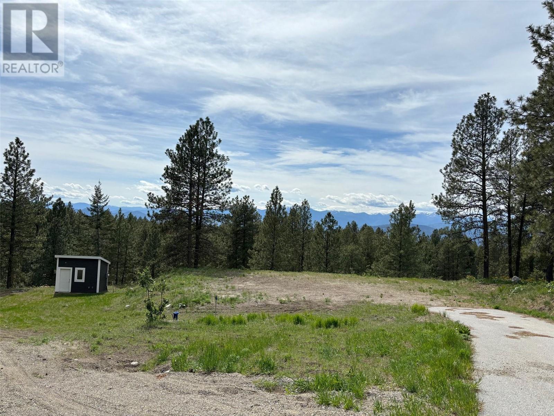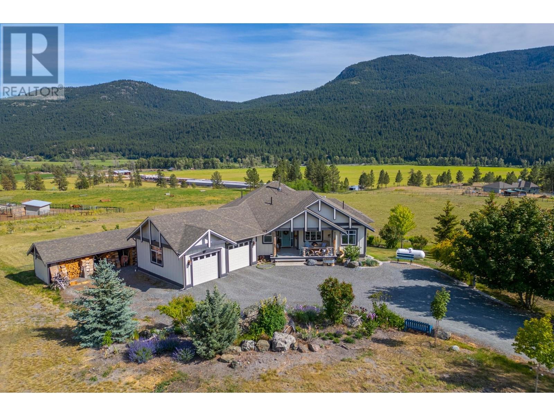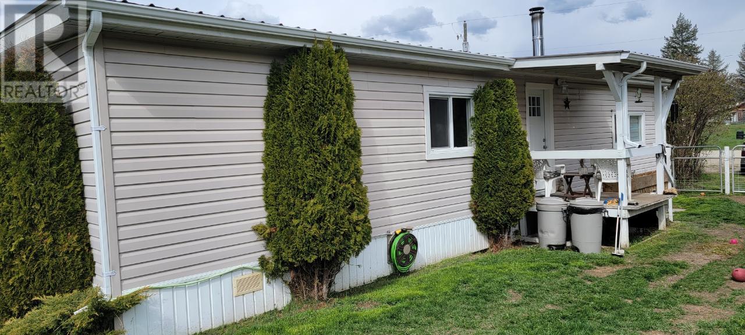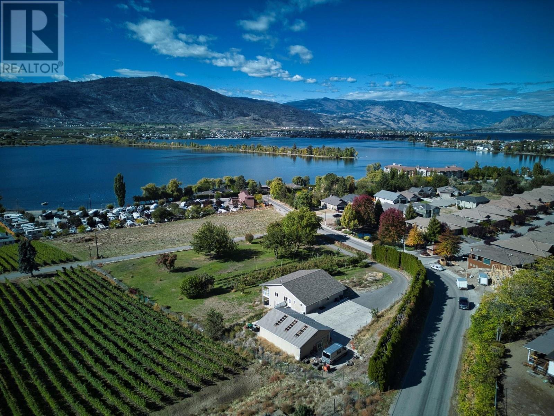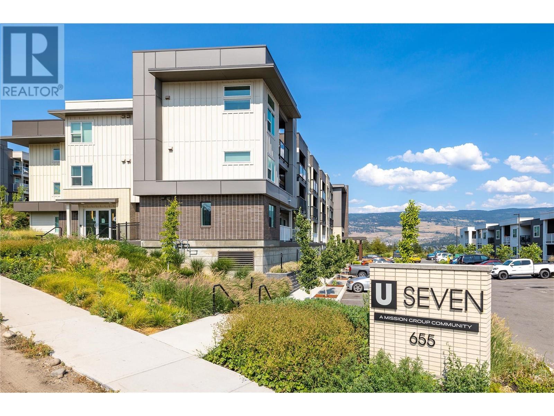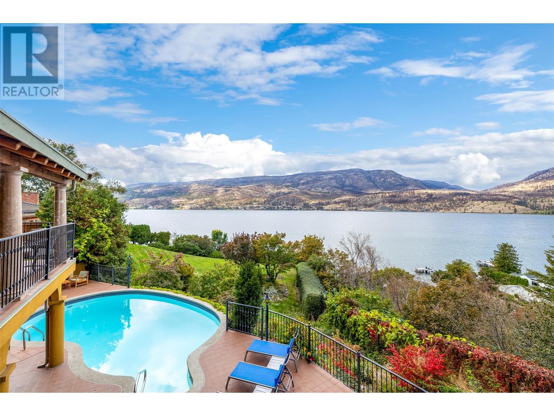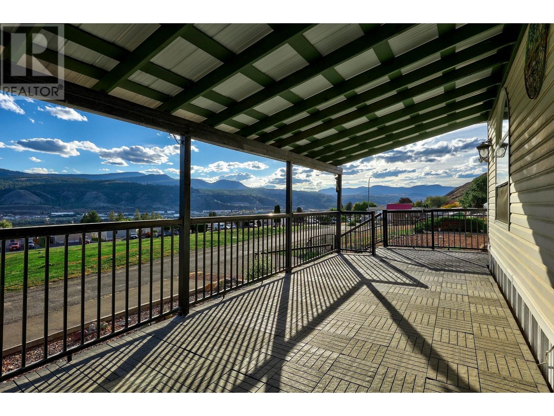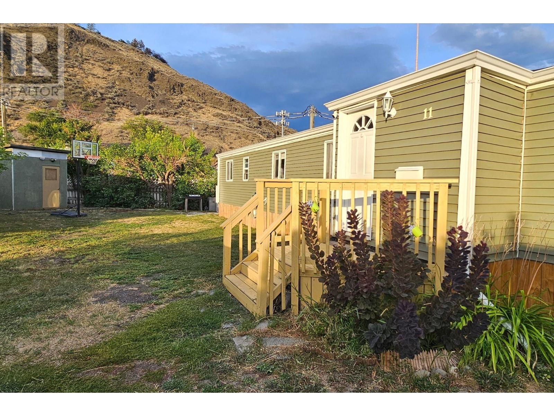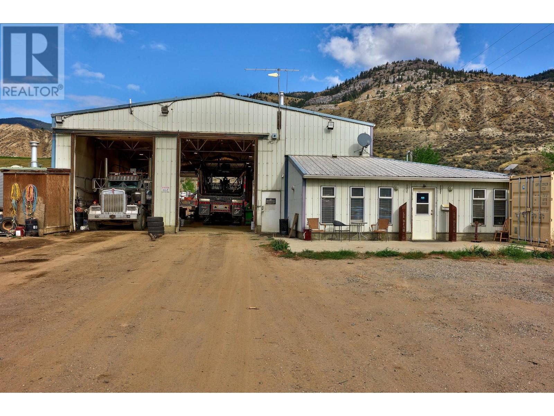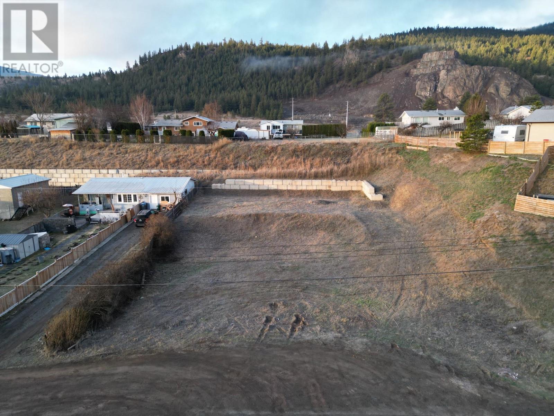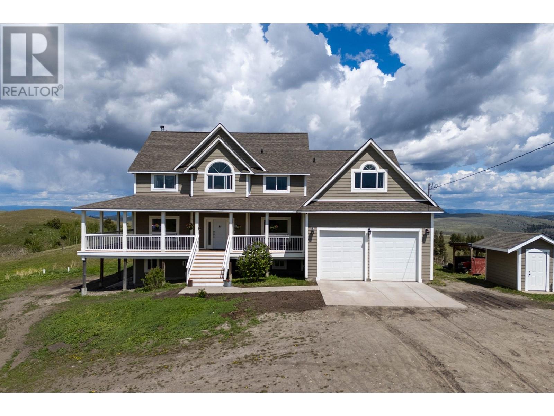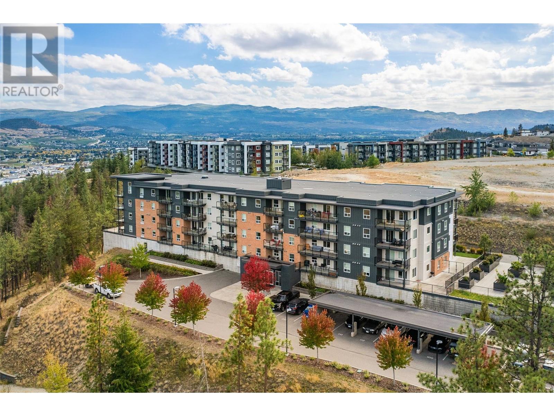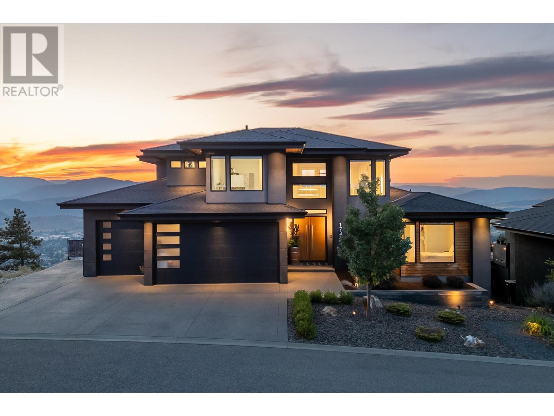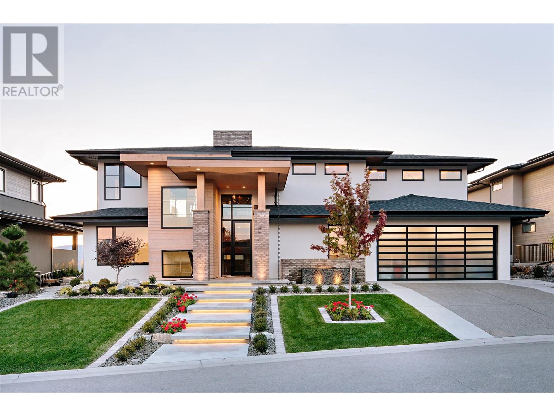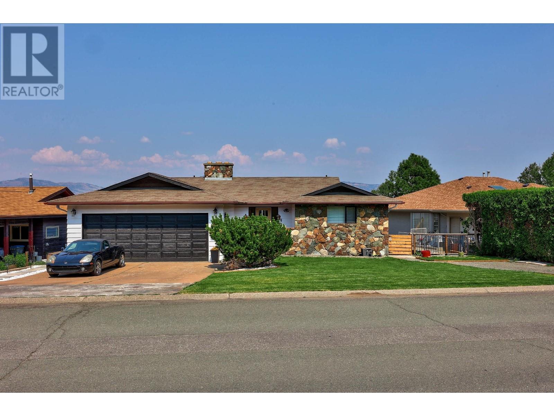100 Cougar Court
Osoyoos, British Columbia
Looking to build? Perfect opportunity to buy a lot almost ready to build on. Wonderful location just 10 min. to Osoyoos. Fantastic mountain view with plenty of room. Several options for different styles of homes with a large building site as well as room for a shop or accessory building. Well is drilled, lined and ready for a pump. Power is on lot and strung underground to well. Power shed is wired for washer/dryer/freezer. Call your realtor to view. (id:20009)
Century 21 Premier Properties Ltd.
1405 Miller Rd
Merritt, British Columbia
Welcome to 1405 Miller Road, a meticulously crafted 4-bedroom, 3-bathroom home nestled on nearly 10 acres within the prestigious Miller Estates. This property boasts one of the best lots in the area, as the entire expanse is usable and ideal for accommodating a few horses. Built in 2008, this custom-designed residence boasts exquisite hardwood floors and slate throughout. The kitchen showcases stunning cabinetry complemented by granite countertops and a centrally located island, perfect for culinary endeavors. Designed with an open concept, the living room and dining area seamlessly flow together, offering easy access to a spacious deck with breathtaking mountain views. Upstairs, discover three bedrooms and two bathrooms, including a master suite with deck access, an opulent ensuite featuring a deep soaking tub, walk-in shower, and generously sized walk-in closet. On the main floor, a convenient laundry room adjoins an oversized double garage equipped for two vehicles and ATVs. Descend to the lower level to find a fourth bedroom, another 3 p/c bathroom, and a sizable family room with backyard access. Attached to the house is a large workshop, ideal for various hands-on projects. Stay cozy with an efficient wood stove, complemented by a well-stocked wood storage outbuilding. The property includes a charming hobby garden and numerous fruit trees, enhancing its appeal as an outdoor paradise. Convenient trailer hookups, central air conditioning, hot water on demand and a recently topped-up propane tank enhance this exceptional property, combining luxury and functionality in a fantastic location. Call now to book a showing, measurements are approximate. (id:20009)
Exp Realty (Kamloops)
265 Guru Nanak Place
Clearwater, British Columbia
Turn key!!! So many updates......NEW roof, windows, flooring, bathroom, kitchen, ceilings, ALL appliances & front porch! 3 beds/ 1 bath, open kitch/din and back-up wood heat. Everything is very tastefully done, and a must-see! Located in Vavenby, just Mins North of Clearwater. Fenced lot boasts detached shop (concrete slab + power), wood shed , & amazing Lilacs provide privacy! (id:20009)
RE/MAX Real Estate (Kamloops)
1257 Belaire Avenue
Kelowna, British Columbia
ATTENTION DEVELOPERS! CAPRI URBAN CENTER LAND ASSEMBLY TOTALLING .46 ACRES, UC2 zoning allowing up to 12-15 Stories. 1257 AND 1269 BELAIRE to be bought in conjunction, .23 acre each lot equals .46 acres of high density development potential in center of the fast developing Capri-Landmark Urban Center neighbourhood plan, only a few blocks from Landmark towers, the coming new Recreation Complex, close to downtown and Okanagan Lake, it is as central as it comes! Zoned UC2, a mixed commercial-residential zone, allowing a variety of apartment, professional, health, and office uses. Community plan allows up to 12 stories, but may hold potential for up to 15 stories on application with bonus uses. Base FAR is 3.3 for pot 66,124 of building space. Rental or affordable housing may add a further .3 FAR for up to 12 stories, or possibly .05 FAR per story (for 12 story or more). Initial feasibility study done at FAR of 1.8 for a 6 story plus 2 story underground parkade, 51 unit condo/apartments, studio-2 bed units + 3 live work units at total 44,861 SF above ground. Current home offers 3 Bed up, 2 Bed Legal suite, & non-conforming ""cottage"" in back. Hardwood floors, decently maintained and updated over the years. Value in land, and is “as is where is”. To be bought in w/ 1269 Belaire. Value in land. All home measurments approx & to be verified. (Buyer to do own due diligence on info with City of Kelowna). (id:20009)
Royal LePage Kelowna
192 Louie View Drive
Lumby, British Columbia
Tucked away on a quiet, dead-end street, 192 Louie View offers a peaceful country escape on 4.94 acres, perfect for those dreaming of a hobby farm. This cross-fenced property provides multiple areas suitable for livestock like cattle or horses. The 2015-built home spans over 3,300 sq.ft., offering 5 bedrooms and 4 bathrooms, all finished to a high standard and maintained meticulously. The home’s interior design beautifully fuses modern farmhouse warmth with the elegance of French colonial style, combining rustic natural elements with refined architectural features, resulting in a space that is both inviting and timelessly sophisticated. Soaring ceilings and a certified wood-burning fireplace create a welcoming atmosphere throughout. Wrap-around decks provide the perfect blend of sun and shade, offering multiple spots to relax. The layout also easily accommodates an in-law or extended family suite, making this a truly adaptable and serene sanctuary. For self-sustainability, the property boasts a 10 GPM well, an automated frost-free waterer, and irrigation throughout. Additional features include a pool, hot tub, 23x23 detached double garage, 22x22 fully finished studio, and a wired 26x30 Quonset shop. Gardeners will appreciate the greenhouse, filled with organic soil and cedar beds. Two separate 200-amp services—one for the home and one for the shop—plus an RV Sani dump and being approved for an additional dwelling, this estate is both flexible and functional. (id:20009)
Sotheby's International Realty Canada
775 Cassiar Court
Kelowna, British Columbia
Rancher with Lower Walkout in Desirable Dilworth Mountain. Discover the perfect blend of convenience and tranquility in this value packed Rancher. Nestled on a spacious .23-acre lot in a quiet cul-de-sac. This home offers breathtaking views and a serene country feel, all while being just minutes away from the city’s amenities. Spacious Main Level: The thoughtfully designed main floor features three generous bedrooms and two full bathrooms, ensuring ample space for family living. Enjoy a beautifully appointed kitchen with granite countertops, complemented by hardwood floors and tiled areas throughout. Fresh and Inviting: Freshly painted in a soft off-white, the interior provides a clean canvas for your personal touch, Versatile Lower Level: The lower walkout area is a fantastic opportunity for extended family living or potential rental income. This space can be transformed into a 2+ bedroom suite, featuring: Private access, A custom-designed three-piece bathroom, Two additional bedrooms, A den plus office space and living room, Ample Parking: Enjoy the convenience of triple-wide open parking, with additional tandem depth for RVs or boats, perfect for families with diverse needs. This property is ideal for large families / extended family arrangements, or smaller households looking for supplemental income. With its combination of central location, peaceful surroundings, and quality construction by Dilworth Quality Homes, this Rancher checks all the boxes. Bring it Home! (id:20009)
Oakwyn Realty Okanagan
3105 South Main Street Unit# 105
Penticton, British Columbia
Listed $24K below the BC assessed value....take a look @ the square footage in this 'gem' at Caravilla Estates MH Park! Truly in immaculate shape from the furnace & central air to the roof & windows, flooring & electrical all updated over the past 10-15 years the home is in beautiful condition & 'move in' ready.....AND at Caravilla you own your own property. An affordable $167./ month bare land strata, 55+ includes clubhouse with indoor pool. Caravilla is only a short walk to Skaha beaches & park, boat launch & all kinds of shopping. Home is now vacant.....almost immediate occupancy. (id:20009)
Chamberlain Property Group
3251 41st Street
Osoyoos, British Columbia
Rare find this close to town!1.9-acre hobby farm, , where you'll be greeted by sweeping 180-degree views of Osoyoos lake and its picturesque landscape. Nestled on the edge of Osoyoos, this solid built 2017- home boasts an unbeatable location, offering endless potential for your dream lifestyle, with just over 3420 square feet of living space including an elevator. The main house is a blank canvas, awaiting your creative vision, featuring four spacious bedrooms, three bathrooms, and ample storage. Additionally, the layout presents the exciting possibility of a suite. But that's not all; this property comes complete with a garage ,shop & tractor. This location truly offers the best of both worlds. The tranquility of rural living paired with the convenience and proximity to town, golf courses, wineries, and beautiful beaches. Recent upgrades to the landscaping have opened up endless possibilities for future development. 2024 Upgrades to the heating system (id:20009)
RE/MAX Realty Solutions
2455 Quail Ridge Boulevard Unit# 229
Kelowna, British Columbia
These golf course views are a MUST SEE! A VERY RARE offering in Quail Ridge at FAIRWAY HEIGHTS - an impeccably maintained 4-bedroom, 3-bathroom rancher w/ a basement in the highly sought-after community of Quail Ridge. Overlooking stunning views of the lush 36-hole championship golf courses provided by the Okanagan Golf Club. From the moment you enter, you'll feel the warmth and welcoming atmosphere of this meticulously cared-for home. Cherry hardwood flooring, built in speakers on main floor & deck, auto step lighting, are just some of the few items that enhance this spectacular Kennedy built home. The spacious open-concept living area is bathed in natural light, with large windows that frame breathtaking views. The modern kitchen is designed with both style and functionality in mind - featuring an open concept, ample counter space, and an island that’s perfect for casual dining or gathering with friends. Adjacent to the kitchen, the dining area offers a seamless transition for hosting dinner parties or enjoying family meals. The primary bedroom is a private retreat, complete with an ensuite bathroom and large windows that offer peaceful views of the surrounding landscape. Downstairs, the fully finished basement provides even more living space, ideal for a media room, games area, or extra storage. Strata fee covers insurance, water, garbage, landscaping, snow removal and repairs to anything pertaining to the outside of the home such as windows, doors, decks etc. (id:20009)
Royal LePage Kelowna
655 Academy Way Unit# 216
Kelowna, British Columbia
Perfectly situated within walking distance of UBCO, shopping area, and Aberdeen Hall private school, this exceptional property offers an ideal environment for your children's future university endeavors or serves as an excellent investment opportunity with its potential for lucrative monthly rental income. Boasting a splendid 2-bedroom, 2-bathroom unit, this residence also features the convenience of an included underground parking stall and in-suite laundry. Tenanted, 24 hours notice please. Please note that all measurements provided are approximate, please verify them if deemed important. (id:20009)
Oakwyn Realty Okanagan-Letnick Estates
414 Herbert Heights Road
Kelowna, British Columbia
Experience Mediterranean luxury in this exquisite 4-bedroom, 4-bathroom home, perfectly positioned in the coveted Poplar Point Neighbourhood near Downtown Kelowna. Boasting expansive lake views and pristine pool, this residence offers 9-foot ceilings, custom wood casement windows, french door, and solid maple hardwood floors. The gourmet kitchen is equipped with granite countertops, high-end stainless steel appliances, and island. The European-inspired dining and living spaces feature a vintage brick fireplace, creating an inviting ambiance. Upstairs, both bedrooms offer serene lake views, while the master ensuite includes spacious shower and large soaker tub. The walk-out basement hosts a self-contained 2-bedroom in-law suite with private laundry, leading to fully landscaped gardens, european courtyard & pool area. Wheelchair accessible, 0.642 acre land provides tons of privacy. The Mediterranean-style courtyard, heated pool, and proximity to Knox Mountain's biking and hiking trails, beach, park, and downtown (just 5 minutes away) make this home perfect for elegant living, entertaining, and investment. (id:20009)
Oakwyn Realty Okanagan-Letnick Estates
40-3099 Shuswap Road E
Kamloops, British Columbia
Discover the comfort of one of the largest units available, offering over 1,500 sq. ft. of one-level living! This well-appointed home features two generously sized bedrooms and a large den with elegant French doors, perfect for a home office or guest space. Step outside to enjoy stunning views from your expansive covered sundeck(280sq.ft.), ideal for outdoor entertaining or quiet evenings. The property also boasts a private backyard complete with a storage shed. Recent upgrades including a newer roof (2022) and a HW tank (2021). This unit is available for purchase alongside MLS#178642, providing a unique opportunity to expand your property options. Don't miss out on this exceptional offering in Country View Estates! (id:20009)
RE/MAX Real Estate (Kamloops)
1455 Cara Glen Court Unit# 113
Kelowna, British Columbia
BRAND NEW, never lived in, 3 bedroom plus den townhome located in the private enclave at The Peaks! So close to everything Kelowna has to offer! 10 mins to the airport or the lake, 55 minutes to Big White, mere steps to hiking trails as Knox mountain and 5 minutes to fine dining and shops downtown. Relax or entertain this summer on your 508 sq.ft. rooftop terrace with spectacular views in every direction. Open concept gourmet kitchen has a center island, top of the line appliances and is overlooking your cozy family room, oversized dining area with a convenient deck for you bbq. All window coverings are included. Double car attached garage! Enjoy the luxury of a heated floor in your master bathroom. Ensuite laundry conveniently located upstairs with all three bedrooms. Powder room located on the 2nd floor. Quartz counters, vinyl plank flooring and brand new broadloom. Move in right away! Full New Home Warranty. New grass coming soon. GST applicable, unless deferred. You deserve to live here! (id:20009)
Century 21 Assurance Realty Ltd
3907 26 Street Unit# 1
Vernon, British Columbia
This exceptional end-unit townhome located in the heart of Vernon, offers the perfect blend of urban convenience and serene living.This home boasts four spacious bedrooms and three well appointed bathrooms. Upstairs from the foyer, you're greeted by an inviting living room that flows seamlessly into the dining area and a large open-concept kitchen, a chef's dream, featuring custom woodwork, quartz countertops, and stainless steel appliances. It's an ideal hub for culinary adventures and entertaining guests. The main floor features a versatile flex room for an office, den, or a fourth bedroom. Retreat to the upper level, where the primary bedroom awaits with a huge walk-in closet and luxurious ensuite bathroom where you can enjoy the shower and appreciate the dual vanities. The other two bedrooms are generously sized and have their own separate bathroom. A highlight is the rooftop patio, offering stunning city, mountain views and a perfect spot for outdoor entertaining. There is a two-car tandem garage and is designed and built to Step Code 3 high energy efficient homes, resulting in lower energy bills for the owner. Located just minutes away from downtown, this townhome is the perfect choice to be close to all the action including Vernon's pool, recreation and fitness centre. With modern amenities, high-end finishes, and energy-efficient design, this home is truly one of a kind. Check back for updated photos and book a showing today! (id:20009)
RE/MAX Vernon
11-1375 Ord Rd
Kamloops, British Columbia
Are you in search of a well-maintained and affordable home? This nicely updated 2-bedroom, 1-bathroom manufactured home is move-in ready for you to enjoy. With an open-concept design the interior feels inviting and functional. The home offers a spacious and private green space right outside the front door, ideal for outdoor activities or relaxing. The park will allow small dogs and indoor cats with restrictions. The Park will sign a site lease. No rentals. HWT 2019, Roof 2013, New Belly Bag 2023, Copper wire 2012, New Concrete Pad and Blocks 2023. (id:20009)
Exp Realty (Kamloops)
1391 10 Avenue Ne Unit# 203
Salmon Arm, British Columbia
Welcome home to the good life! Absolutely stunning & well kept second floor unit with beautiful lake and mountain views in the prestigious 55+ Burlington Strata. This condo is spacious and bright with 1583 sq ft and 2 bedrooms/2 bathrooms. Some incredible features of this home include an open floor plan, 9 foot ceilings, in floor heat, classy maple kitchen with spacious pantry, underground parking, storage locker, electric fireplace, master bedroom with walk in closet and ensuite bathroom, spacious secondary bedroom, large windows, in-suite laundry, and a den. Don't forget to step outside onto the covered deck and enjoy the with incredible lake & city views year round. This is a wonderful adult oriented building that allows for maintenance free living. Strata fee includes: Contingency Reserve, Gas, Heating, Insurance, Maintenance Grounds, Sewer, Snow Removal, Trash, and Water (id:20009)
RE/MAX Shuswap Realty
2923 Shuswap Rd
Kamloops, British Columbia
Light industrial property in Kamloops, BC featuring over 12 acres of land, metal shop with office (6922sqft with 16' clearance in shop + 400amp panel) includes multiple overhead heaters, and fenced compound currently rented separately for extra income. This property is conveniently located across the Lafarge Bridge, in close proximity to the Trans Canada Highway. Ideal for an owner-user (vacant possession) or investor with potential for multiple revenue streams. Preliminary Layout completed with subdivision potential. (id:20009)
Brendan Shaw Real Estate Ltd
1090 14 Avenue Se
Salmon Arm, British Columbia
Discover this meticulously maintained 4-bedroom, 3-bathroom home, perfect for comfortable living and entertaining. The open floor plan features a spacious kitchen with an island and ample cabinet space. The private covered deck with access off the kitchen, is the perfect spot for BBQing, entertaining or a quiet evening. Relax in the living room by the cozy gas fireplace. The primary suite offers an ensuite with walk-in shower, and direct deck access. A versatile flex room, currently a music room, offers endless possibilities as an office, den, or playroom. Convenient main floor laundry, updated flooring, and fresh paint add to the appeal. The lower level boasts a large rec room, 2 bedrooms, bathroom, and storage, with hook-ups for a second washer. There's potential to suite this level with a separate entrance. Enjoy the convenience of a built-in vacuum, new water softener, double garage with 220 power and water bib. The fully landscaped property includes a shed, raised garden beds, in-ground sprinklers, and a private backyard on a quiet cul-de-sac in a great location walking distance to schools, and close to shopping and recreation. (id:20009)
RE/MAX Shuswap Realty
595 Yates Road Unit# 34 Lot# 76
Kelowna, British Columbia
Discover the perfect balance of comfort and functionality in this thoughtfully designed 1587 sq. ft. home. Nestled alongside a serene waterway, this property offers a unique lifestyle experience. The spacious living room and dining area are bathed in natural light, enhanced by a beautiful gas fireplace and ideal for quiet evenings or social gatherings. The kitchen stands out with its large island, generous counter space, and custom cabinetry, seamlessly connecting to the family room for a relaxed, open-concept layout. The brick accented fireplace adds to the more casual and comfortable family room. The walkout leads to a well-maintained yard, directly adjacent to the calming waterway; ideal for outdoor enjoyment. The primary suite is a retreat in itself, featuring ample closet space, and ensuite with larger vanity and storage, a soaker tub and shower and a makeup station. The bay window in the spacious bedroom frames the peaceful water view and the maculate gardens. A second bedroom, along with a full bath, provides comfort and privacy for guests. Additionally, the practical laundry room and dedicated office space with built-in storage offer convenience for daily living and working from home. This property is more than just a home; it’s a rare opportunity to enjoy a lifestyle with a large community centre, indoor and outdoor pools, a gym, a meeting room, library, games rooms, billiards and more. Step outside of the community to find walking trails and shopping close by. (id:20009)
RE/MAX Kelowna
3800 Gallaghers Pinnacle Way Unit# 14
Kelowna, British Columbia
Experience luxury living in Gallagher's Canyon! This stunning home offers a private retreat w/ breathtaking panoramic views of the lake, canyon & city, all while being surrounded by nature. Step into the 24' ceiling entryway, featuring captivating architectural curves & red oak hardwood flooring that seamlessly flows throughout. Indulge your culinary passions in the gourmet kitchen, complete w/ a gas stove, granite counters & elegant white cabinets. Open-concept living/dining area boasts a double-sided fireplace & provides direct access to your patio, perfect for entertaining or quiet relaxation. Transom windows in the DR add elegance & natural light to the space. Unwind in the main floor primary, featuring a charming coved ceiling & a cozy seating area. The lavish new ensuite bathroom offers dual vanity vessel sinks, luxurious walk-in shower with porcelain tile, & heated floors. Head up to the 2nd level with 2 more bedrooms & the Piece De Resistance, a lofted family room, with a private deck to enjoy the views. Happy hour anyone?! This meticulously maintained home is move-in ready, showcasing a pride of ownership that shines through. New furnace & A/C in 2021, 2 electric awnings & a 6ft crawl complete the pkg. Residents enjoy access to a range of amenities, incl a fitness room, saltwater pool, tennis courts, workshop, & craft room. Gallagher's Canyon features the championship 18-hole Canyon golf course as well as the exclusive 9-hole Pinnacle Course. Come Live the Dream! (id:20009)
Royal LePage Kelowna
9890 Chase Road
Lake Country, British Columbia
This professionally renovated 4-bedroom, 3-bathroom split-level home is nestled on a private and expansive 3.5-acre lot in Lake Country. The open-concept layout features a large kitchen with quartz countertops and top-of-the-line stainless steel appliances, including a fridge, microwave, wine fridge, dishwasher, dual convection ovens, induction cooktop, and downdraft exhaust—perfect for cooking enthusiasts and entertainers alike! This home offers unparalleled bonus features, where the family room includes a custom-built entertainment unit with surround sound speakers, and the cooking/dining level of the home features 10-foot sliding doors to the spacious deck with a private hot tub, expanding your entertainment options. The master bedroom serves as a peaceful retreat, complete with a luxurious ensuite that includes dual sinks, a soaker tub, and a glass-encased shower with dual nozzle body spray and rain head. The property also includes a 2-car garage and a large shop/RV parking outbuilding, providing ample space for vehicles, recreational toys, or even horses. This property offers a unique combination of luxury, functionality, and future potential. Whether you’re seeking a family home, a rural escape, or an investment, this Lake Country residence is a must-see. Schedule your private viewing today and explore all that this exceptional home has to offer. (id:20009)
Oakwyn Realty Ltd.
197 Terrace Hill Place
Kelowna, British Columbia
Welcome to 197 Terrace Hill Place! This beautifully maintained Glenmore home enjoys a serene location in the middle of local parks and a short walk to Still Pond Park trails. With a beautiful view of the valley, 9ft ceilings and hardwood flooring – this home has it all! The wrap around kitchen boasts granite countertops with plenty of work space, all drawer storage, walk-in pantry, stainless appliances and bar seating for 4! The open layout features a dining room large enough for the whole family and a spacious living room with vaulted ceilings + electric fireplace. Walk through the extended piano/sitting room and out onto the OVERSIZED sunny deck to take in the peaceful valley surroundings. The main level is home to 2 generously sized bedrooms including the primary suite featuring deck access, walk-in closet and 4-piece ensuite bathroom with dual sink vanity, makeup area and luxurious jetted soaker tub! Another full 3-piece bathroom with step in shower and laundry room with sink + storage complete this level floor. Downstairs is a large rec room with wet bar, bright den with French doors, oversized bedroom with walk-in closet and 4-piece bathroom! Plenty of extra room for hobbies with a spacious bonus room, workshop and utility room with 125A panel. Newer 75 Gallon HWT (2018) & high efficient furnace. The massive covered patio leads out to the private, park like back yard! No shortage of parking in the oversized garage with man door, 10-11ft ceilings & built in vac. (id:20009)
RE/MAX Kelowna
789 Sutherland Avenue
Kelowna, British Columbia
This impressively updated home offers development potential and is a fantastic investment opportunity. It features beautiful hardwood flooring throughout the main level, with ample windows that bring in plenty of natural light. The kitchen boasts a high-end stainless steel appliance package, chic tile backsplash, butcher block countertops, and a wine fridge. The open-concept dining room provides access to a covered patio, hot tub area, and backyard through glass sliding doors. The spacious living room includes a fireplace, while the main level also features a nice-sized primary and secondary bedroom with a 4-piece bath. The lower level includes a 2-piece bath, laundry area, and unfinished space. Outside, the large yard offers plenty of parking, a shed, and laneway access. Additionally, two side-by-side houses are available, presenting a prime development opportunity to rebuild and create up to 10 townhouse units—ideal for developers or investors looking to maximize value. (id:20009)
Woodhouse Realty
781 Sutherland Avenue Avenue
Kelowna, British Columbia
This charming 2000 sqft home on a 56x138 lot with lane access offers a prime redevelopment opportunity. Rezoning options allow for multi-family units, such as 4-6 plexes, front-back duplexes, or keeping the main house with a carriage house. The lower level's potential for separate entrances adds versatility for rental income or extended family living. The home retains its original character with hardwood floors, sculpted molding, and plaster ceilings. The main level features 3 bedrooms, a full bathroom, spacious living and dining areas, and an updated kitchen with white cabinetry, new appliances, and ample counter space. A covered back deck enhances outdoor enjoyment. The lower level includes 2 additional bedrooms, a full bathroom, a rec room, and an office. Fully fenced with a sliding gate for parking off the laneway, it even has a white picket fence. This property is a fantastic investment as the area is transitioning to multi-family developments. When combined with the next-door home, developers can create up to 10 townhouse units, maximizing the investment potential. (id:20009)
Woodhouse Realty
1305 Fir Ave
Merritt, British Columbia
Townhouse Development. 3 Storey, 75% Site Coverage, equates to 2.25 FAR. A Bed and Breakfast with a valid business licence is permitted in Single Detached Dwellings in the R2 zone, as a Secondary Use. A Short-Term Rental may be permitted as a Discretionary Use in the R2 zone with conditions. Detached Secondary Dwellings are permitted in the R2 zones. Population is Scheduled to Double over the next 2.5 Decades based on the Study provided by the City of Merritt. Do your own Due Diligence. Call for Supporting Documentation & Full Disclosure Package. Near Bus Transit and within 5 minutes Walking Distance to a Grocery Store. 10 Minute Drive to the Nicola Valley Hospital and Health Centre. (id:20009)
Realty One Real Estate Ltd
4860 Jackson Road
Kamloops, British Columbia
Nestled on 80 acres of serene landscape just 20 minutes from Downtown Kamloops, 4860 Jackson Rd offers an idyllic blend of rural living and modern comfort. This meticulously maintained property boasts a myriad of recent upgrades. The kitchen, a focal point of the home, has been tastefully renovated with quartz countertops and a custom wall of cabinets, featuring a wall oven, fridge, and freezer. New vinyl flooring adorns the main floor, while a wood stove, adds warmth and ambiance. Inside, fresh paint graces every corner, complementing new door casings and headers throughout. Upstairs there are 3 bedrooms and a large bonus room, perfect for a growing family or guests. Master suite includes stunning 5pc ensuite w/ sweeping views of the landscape. Downstairs, updates include extra insulation for soundproofing, a wetbar with quartz countertops, and a luxurious 4pc bathroom with heated floors. The exterior shines with a re-sheeted wrap-around deck, awaiting its finishing touch. Practical updates include replaced window seals, new toilets, LED lights, and window coverings, including 100 Gallon Hot Water tank (2021). While the shop, a steel frame building with a 12ft wide door, offers ample space for projects. A meticulously crafted chicken coop, built-in 2019, features two 10x10 enclosures connected by a tunnel, complete with power and storage space. Well 25GPM. Property is fully fenced, 60' solid round pen, 3 stall lean-to w/tack area. Discover the perfect blend of modern amenities and rural charm at 4680 Jackson Rd. Contact listing Realtor for full marketing package & feature sheet. (id:20009)
Brendan Shaw Real Estate Ltd
883 Academy Way Unit# Ph3
Kelowna, British Columbia
Great opportunity to purchase this penthouse condo in the heart of University District for students or an investment. Save thousands in rent while going to UBCO. This incredible top floor U-Two Building 2-bedroom, 2-bathroom residence represents the perfect blend of style, convenience, and comfort. Step inside to discover a thoughtfully designed open-concept layout, this unit features vinyl floors through out, stainless steel appliances and in suite laundry. This unit also has a spacious over sized covered balcony with beautiful mountain views. Includes 1 underground parking stall. The UBCO Campus is a short 5-7min walk. Immediate possession available! (id:20009)
Team 3000 Realty Ltd.
1905 Bowes Street
Kelowna, British Columbia
Unlock the possibilities with this strategically located property, offering a canvas for your visionary real estate aspirations. Situated in a highly sought-after area Kelowna South, this home is primed for demolition, presenting an exceptional opportunity for new development. The property's prime location makes it an ideal choice for a Multi-Family 1 (MF1) development, perfect for possible fourplex that maximizes both space and investment returns. Benefiting from convenient alley access, this corner lot boasts strategic positioning in a thriving community. Its proximity to Capri Mall, St. Joseph Catholic School, AS Matheson Elementary, KGH, beach & downtown, providing future residents with easy access to amenities & city life. Whether you're an experienced developer or investor, this property invites you to shape the future of this dynamic neighborhood. Don't miss the chance to transform this blank slate into a lucrative real estate venture. seize the opportunity to make a lasting impact in this vibrant community. Room and land measurements are approximate and should be verified if deemed important. Home is sold ""As is, where is"" and is currently boarded up. (id:20009)
Oakwyn Realty Okanagan-Letnick Estates
1738 Carnegie Street
Kelowna, British Columbia
TRIPLE GARAGE, POOL, & SUITE, with breathtaking lake, mountain and valley views! Luxury modern fixtures and features throughout - Control4 automation, 4 zone heat/cool & wood soffits,! Open concept living starts in the great room featuring soaring ceilings and gas fireplace. The Chef's dream kitchen boasts a huge island, glass backsplash, and s/s appliances including double ovens and gas range. Sliding barn door leads to the prep pantry with fridge and access to the large laundry room. The main level includes a powder room and bedroom and alternate main floor primary suite with WIC and bath. Upstairs, you'll find 2 additional bedrooms including the exquisite king-sized primary suite: 11ft ceilings, private balcony with unobstructed views, large dressing room, ensuite with dual vanities, towel warmer and amazing no step glass & tile shower. The 2nd bedroom also has a walk-in closet and 4-piece ensuite. Endless entertainment on lower level: the rec rm features a cozy gas fireplace, full wet bar, darts & access to the backyard oasis complete with in-ground pool with sun shelf, cabanas, pool house, hot tub, and no maintenance synthetic lawn. If that wasn't enough there is also a gym (bedroom), fully loaded theatre room, extra bedroom, and 1.5 baths to complete this area. Self-contained 1 bed legal suite boasts 9ft ceilings, gas fireplace, quartz counters with double oven, full bath, as well as separate laundry, heating and HWT. Triple Car Garage with Epoxy Floors and RV Parking. (id:20009)
RE/MAX Kelowna
356 Hillside Avenue
Kelowna, British Columbia
Welcome to Amberhill in the award-winning Kettle Valley community, where this expansive 1,915 sq ft townhome is ready to impress. Ideal for growing families or those seeking low-maintenance living without compromising on space, this bright and airy residence features 3 beds, 2.5 baths, and an open-concept main level. The spacious living and dining areas seamlessly connect to a modern kitchen equipped with a large island, seating area and SS appliances. Oversized windows offer natural light, while 9' ceilings enhance its open and inviting atmosphere. Upstairs, you’ll find 3 generously sized bedrooms, including a primary suite with a luxurious five-piece ensuite and spacious walk-in closet. A large laundry area is conveniently located on this level. The fully finished lower level offers a versatile recreation room, perfect for a media space, gym, or home office, along with ample storage options. Outside, enjoy the privacy of a fenced yard and the convenience of street parking for easy access. A deck off the back is perfect for BBQs, and the attached double-wide garage provides abundant storage and vehicle space. Located just minutes from Chute Lake Elementary and steps from Lebanon Creek’s scenic walking and hiking trails, this pet and rental-friendly townhome offers everything today’s discerning buyer desires. Amberhill at Kettle Valley is more than just a home—it’s a lifestyle. Don’t miss your opportunity to live in one of the Okanagan’s top-rated family communities. (id:20009)
Royal LePage Kelowna
680 Doyle Avenue Unit# 306
Kelowna, British Columbia
Location, location, location! Welcome to the Arbour Court complex located in Kelowna’s vibrant downtown without all the noise. This top floor, corner unit is 1265 square ft of bright and spacious living. The excellent floor plan consists of 2 bed 2 bath, hardwood floors, large wrap around deck with “must see” vaulted ceilings. Condos like this are hard to find. The unit itself boasts a huge living room and large bedrooms, electric fireplace, a storage unit on same level, large laundry room with full sized washer and dryer. 1 parking spot with an option to rent a second stall. The surrounding area is rich with nearby recreational activities, dining options, grocery stores, public transit and a quick 7 minute drive to the hospital. In Kelowna’s downtown core waterfront, hiking trails and parks are all easily accessible, providing both scenic and practical benefits to residents. (id:20009)
Royal LePage Kelowna
1306 Mine Hill Drive
Kelowna, British Columbia
PRICE SLASHED! BUY THIS FANTASTIC PROPERTY BEFORE THE PRICES START TO RISE AGAIN! THE MOST WELL BUILT HOME YOU WILL EVER OWN! NO ""CHEAP-OUT"" CONSTRUCTION HERE! WALK-OUT, ABOVE GROUND, VACANT 2 BEDROOM LEGAL SUITE. THE ENTIRE PROPERTY IS STUNNING! Fabulous floor plan here w/ 3 bedrooms on main. STORAGE GALORE in the gorgeous quartz kitchen complete with HUGE island, separate BUTLER’S PANTRY countless cabinets & counter space + large dining area. Spacious living room w/ feature gas fireplace. King size primary bedroom, oversized walk-in closet + luxurious 5-piece ensuite. There are 2 other bedrooms and a full bathroom on this level plus a PICTURESQUE VIEW deck. DO NOT FORGET THE 2ND SECLUDED DECK off the kitchen with PRIVATE ACCESS TO THE COZY PATIO AREA & THE TOP-OF-THE-LINE JACUZZI SPA. The WALK-OUT level is equally appealing. The MAIN FLOOR OFFICE/DEN has its own OUTDOOR SEPARATE ENTRY AND IT'S OWN PARKING SPOT for a home-based business. PLUS, a wonderful SELF CONTAINED 2 BEDROOM LEGAL SUITE IS READY with private entry, roomy galley kitchen, sizable living room and its own laundry. BONUS POINTS FOR EXTENSIVE RV PARKING + ADDITIONAL PARKING FOR ANOTHER 5 VEHICLES & low maintenance landscaping. Even though this home is in a PRESTIGIOUS VIEW neighborhood, it is only a very short drive to shopping, schools, restaurants, golf and everything else including a 45-minute drive to Big White Ski Resort. Pride of ownership is evident, and this home must be seen to be fully appreciated! (id:20009)
RE/MAX Kelowna
2905 Rosedale Avenue
Armstrong, British Columbia
2905 Rosedale is a stunning 1910 era heritage home with the perfect blend of high quality period details combined with modern convenience & updates. This spacious 3-4 bed / 3 bath home offers open floorplan, high ceilings and main floor living, ideal for empty nesters, professionals or young families. The outdoor space is equally inviting and liveable as this large flat lot has mature landscaping, private deck, new corrugated metal fencing as well as a year round stocked fish pond! The original ""carriage"" house at the rear of the property (fronts on Burns Ave) is wired for 110 + 220 making for an ideal workshop, studio or? A unique investment opportunity as the property fronts on TWO streets...potential for subdivision! (id:20009)
Royal LePage Downtown Realty
160 Parham Place
Penticton, British Columbia
Introducing a charming escape nestled in a serene, private neighbourhood that offers the perfect blend of comfort and modern amenities. This delightful 2-bedroom, 2-bathroom home spans a generous 1789 square feet, featuring a smartly designed open-concept layout that ensures seamless flow throughout the living spaces. Step into a chef’s kitchen with all the bells and whistles needed to whip up gourmet meals and impress your guests. Enjoy the cozy ambiance created by the wood-burning fireplace in the living area. The home has been extensively renovated, boasting a flex room that adapts to your needs, be it an office or an additional bedroom, this room can be transformed to fit any of your needs. The beautifully landscaped yard invites you to savour quiet moments or indulge in outdoor dining amidst beautiful surroundings. Sustainability and convenience meet here, with a new paved driveway, carport that is pre-wired for an electric vehicle charger – making it perfect for eco-friendly lifestyles. Strategically positioned, the property is a stone’s throw away from all amenities and located just off of the prestigious K streets. Experience privacy without sacrificing accessibility in this delightful home, designed for anyone who values both functionality and style. Whether it's sipping morning coffee in peace or hosting vibrant gatherings, this house is ready to be your forever home. (id:20009)
RE/MAX Penticton Realty
1454 Rocky Point Drive
Kelowna, British Columbia
Perched on top of one of the most breathtaking streets in Kelowna is the elegant Wilden Showhome. This stylish, Step-4 energy efficient, upscale residence was designed to take full advantage of outdoor living and Lake Okanagan views. The bright gourmet kitchen, built to satisfy the needs of the most discerning chef, boasts a Thermador and Bosch appliance package, large island with Quartz Countertops and custom cabinetry creating ample storage and yet complimented by a spacious prep kitchen. The great room offers a soaring 13.5 foot ceiling, White Oak floors throughout, and a prominent floor to ceiling soapstone fireplace creating a bright yet warm atmosphere. The upper floor is reserved for the luxurious primary suite, featuring a large private terrace to enjoy wine with sunsets & morning coffees with lake views. White marble walls and heated floors, make the primary ensuite light and bright with a custom no sill shower and soaker tub with corner windows. Upstairs also features another office/bedroom with 3 piece bathroom. The lower level offers flexibility in function with a separate entrance, additional bedrooms, wet bar, and plenty of customizable space to accommodate a future theatre room and gym. The home sits on an 85’ x 160’ flat level lot with 1,985 Sf. oversized triple car garage with 12’ ceilings. Fully landscaped yard with a pool, Natural Gas Fire Pit, outdoor kitchen, and built-in stone planters complete this exquisite property. Price plus GST (id:20009)
Sotheby's International Realty Canada
1474 Summer Crescent
Kelowna, British Columbia
South West views over the vineyards to the lake, there is no better or more private spot than the rooftop deck for sunset evenings! Once you enter this professionally decorated home you will be enveloped in warmth and asking your realtor ""is this a new home?"" it is that pristine! AND ready for quick occupancy. Tower Ranch Golf Course is well recognized by the PGA, come for a round, view this home and discuss at the grill. Once you compare to the new construction homes that are not complete, or furnished, you will see the value and make it your own. (id:20009)
Royal LePage Kelowna
7192 Brent Road
Peachland, British Columbia
This immaculate home sits on approximately 66 feet of prime lakeshore, offering you the opportunity to embrace the beauty & serenity of lakeside living. With a tram to transport you to your own lakefront oasis, two expansive decks & pool overlooking incredible lake views & recent extensive renovations, this property is a testament to quality craftsmanship & pride of ownership. Take the tram to your exclusive lakefront or bask in the warmth of the Okanagan sun while lounging on your spacious deck, perfectly complemented by the sparkling pool. While this home exudes a charming out-of-town living feel, it's conveniently located just a 4-minute drive away from the heart of Peachland center. Inside, an open-concept floor plan showcases a meticulously renovated living space. Natural light floods every corner of this home from large windows that grace each room. The primary features a spacious closet & ensuite & provides access to the upper-level deck, where you can unwind in the hot tub while taking in panoramic lake views. The interior is marked by exquisite details, including wood beams, vaulted ceilings, skylights, custom lighting & high-end finishings. With its prime lakeshore location, tram access & pool, it's a dream come true for anyone seeking the ultimate Okanagan lifestyle. Whether you envision it as your year-round residence or an incredible vacation spot, this home is a rare gem that invites you to indulge in the unparalleled beauty of Okanagan Lake. (id:20009)
RE/MAX Kelowna - Stone Sisters
1462 Rocky Point Drive
Kelowna, British Columbia
A unique opportunity in the prestigious Wilden neighbourhood, this custom built 2019 show home of the year from award winning builder Fawdry Homes will take your breath away w/sweeping 180 degree views of Okanagan Lake + mountains. Truly designed for entertaining, this 3 bedroom + den modern home offers an open main flr plan w/2 stories of great room windows framing the amazing views opening into the covered patio area merging into the meticulously maintained low maintenance rear yard. Main flr features inc: a large kitchen w/over sized Wolf gas range, panel Sub-Zero fridge/freezer, pantry/mudroom w/tons of storage, wet bar w/beverage fridge, 2 story linear gas fireplace, spacious great room, 3 piece bath, + office/future bedroom. Upper flr offers a lg primary suite w/built-in custom bed, his/hers walk-in closets, a spacious ensuite w/lg soaker tub + curbless tiled shower, loft style TV area, wet bar, 1/2 bath + the lg covered deck to soak in the sweeping views. Bsmt offers 2 full bedrooms, a 3 piece bathroom, wet bar/kitchen area however with the open design + lg windows, the potential for additional bedrooms is possible. Basement also offer a separate grade to basement level entrance which would allow for a possible suite. Other features include a 3 car garage, advanced heating/cooling system, underground sprinklers, solar panel system, full central vacuum w/ hidden hose attachments, + full security/camera system. Full new home warranty included. Potential for a pool. (id:20009)
Oakwyn Realty Okanagan
375 Trumpeter Court
Kelowna, British Columbia
This stunning custom-built walkout rancher in the prestigious Upper Mission offers breathtaking lake views and luxurious living in a prime Okanagan location. Nestled in a serene cul-de-sac, this executive home features a private oasis complete with a heated saltwater pool, gazebo, and enclosed sunroom. The high-quality craftsmanship is evident throughout, with vaulted ceilings, Brazilian Cherry hardwood floors, marble tile, and granite accents. The gourmet kitchen boasts double granite countertops, two ovens, two dishwashers, and spacious pantry. Office with loft can be converted into a bedroom. The lower level includes a pool table room, wine cellar, and potential for a suite with a separate entrance. With versatile spaces that can be converted to a movie theater or additional bedrooms, this home also offers ample storage, a garage bathroom that can be expanded, and is just steps away from top-rated schools, parks, and local amenities. (id:20009)
Oakwyn Realty Okanagan-Letnick Estates
7803 Gravenstein Drive
Osoyoos, British Columbia
Bring your ideas to this well kept bungalow with basement. Located in desirable area walking distance to shopping, schools and lake. Large level lot perfect for the gardener or swingset! Single car garage and plenty of room to park extra vehicles or an RV. Quick possession available. Be in by Christmas. (id:20009)
RE/MAX Realty Solutions
94 Elliott Road
Vernon, British Columbia
UNOBSTRUCTED Okanagan LAKE VIEWS from most rooms of this beautiful 'as new' barely lived in 2022 home in the quiet Estamont community off Westside Road, 2 minute Walk to the BEACH. Level Entry Basement designed for SECONDARY SUITE for SHORT TERM RENTALS or long term tenancy. Short Walk to Lake access at the bottom of the street. Close to Fintry Provincial Park, Killiney Beach, Evely Camp ground, La Casa Resort Store & Restaurant. LARGE GARAGE plus covered car port parking in addition to lots of outside parking spots. HUGE DECK for entertaining, 3 generous sized bedrooms with large closets. 9' ceilings throughout, Large Kitchen with Island & access to back yard & concrete patio. Primary bedroom has spacious walk-through closet. 3 beautiful bathrooms. Level back yard & lots of sloped grounds ready for your ideas (lots of sun for the keen gardener to grow produce). Other than fun on the lake there is endless crown land close by to explore. (id:20009)
Coldwell Banker Executives Realty
7186 Dunwaters Road
Kelowna, British Columbia
Welcome to your dream family home nestled in the heart of upper Fintry, where every detail has been carefully crafted to offer you the ultimate lifestyle experience. This brand-new gem currently under construction estimated completion 2024, sits proudly on a spacious 0.4-acre lot, offering unparalleled tranquility and breathtaking mountain views that will inspire countless family adventures. Step inside this contemporary masterpiece and be greeted by an abundance of natural light, highlighting the functional and modern design. With 3 bedrooms up plus an office down, there's plenty of space for the whole family to spread out and enjoy. But the possibilities don't end there – with the option to add a suite (separate entrance downstairs), this home can easily adapt to your evolving needs. Imagine waking up to the serene beauty of the mountains and trees every morning, sipping your coffee on the deck as you plan your day of exploration. With a convenient boat launch and beach just moments away, you'll have endless opportunities for outdoor fun right at your doorstep. Whether it's boating, fishing, hiking, or simply soaking up the sun on the sandy shores, there's something here for everyone to enjoy. Don't miss out on this incredible opportunity to create lasting memories in a home that's tailor-made for family living. Schedule your private showing today and start envisioning the endless possibilities that await you. (id:20009)
Exp Realty (Kelowna)
1217 Green Road S
Sicamous, British Columbia
Pastoral country living in right Sicamous! This cozy peaceful Rancher is surrounded by green pasture land and nearby D Dutchman Dairy. Soak in a hot tub under covered deck and gaze out across open fields with an unobstructed view of the Monashee Mountains. Thrilling adventure is minutes away with a challenging 30 miles of track at the Owlhead Snowmobile Trail. The fully fenced in sunny quarter acre lot features three storage sheds and vegetable gardens and fruit trees. The interior has recently been renovated (2014) with hardwood floors, new drywall insulation and windows. A skylight over the horseshoe kitchen bathes the workspace in sunlight while creating balance and symmetry due to its efficient, three-sided design, for maximum counter space and storage. No thru traffic ensures peace and quiet in this idyllic setting. (id:20009)
Royal LePage Access Real Estate
356 Gleneagles Drive
Kamloops, British Columbia
Breathtaking views and exceptional features make this Sahali home stand out! Boasting a legal one-bedroom plus den basement suite and an additional one-bedroom in-law suite, this property is perfect for multi-generational living or generating rental income, live upstairs while the suites can generate earnings of +$4,000/month. Enjoy a double car garage and a stunning swimming pool. The main floor features three spacious bedrooms and three beautifully updated bathrooms, all centered around a newly remodelled kitchen with elegant quartz countertops. Recent upgrades include modern flooring, fresh paint throughout, as well as new furnaces and air conditioners, ensuring comfort and style year-round. Outside, you'll find newly landscaped grounds, extra parking for the suite, and a pool area fully equipped with a new liner, skimmer, sand filter, pump, and updates to heater--perfect for those sunny summer days! Conveniently located near schools, shopping, and transit, this home perfectly blends luxury with practicality. Don't miss this rare opportunity--contact the listing agent for a comprehensive list of improvements and schedule your private viewing today! (id:20009)
Engel & Volkers Kamloops
3450 Shayler Road
Kelowna, British Columbia
Welcome to your Okanagan retreat, where breathtaking lake views greet you every day. If you're seeking a lifestyle that combines ease & elegance, this custom-built home by the highly regarded Mullins Design is perfect. Designed for both everyday comfort & effortless entertaining, it's a space where you can truly relax & enjoy life. Lavish finishing encompasses the entire home: walnut floors, 8-foot solid doors, superior soundproofing, LeGrand lighting system, concrete accent walls & steel railings. Lock & leave home, with over 4,200 square feet with an excellent floor plan including a self-sufficient suite- the options are endless. A chef will be impressed by the spacious gourmet kitchen & its appliance package meanwhile, the thoughtful design and architectural detail throughout will captivate those with an eye for excellence. The primary is positioned for staggering lake views & a luxurious 5-piece ensuite & walk-in closet. From the primary suite, step out onto the covered patio to soak in the tranquility of the lake. The lower level includes a large family room, 2 bedrooms & a 600 sq. ft. legal suite. Have you always wanted a golf simulator? The lower level also includes a 672 sq.ft. unfinished space with 10-foot ceilings. Lower maintenance yard with the capacity to add a pool, if desired. Oversized 2-car garage with a 220V car outlet. Residents of this community enjoy access to the lake, a private marina, fitness centre, trails, tennis & pickleball courts & more! (id:20009)
RE/MAX Kelowna - Stone Sisters
2011 Sandpiper Lane
Penticton, British Columbia
***OPEN HOUSE | SATURDAY OCT 12 11-1pm*** Welcome to 2011 Sandpiper Lane! This bright 5 bedroom (+den)/ 3 bath home, is filled with windows, bringing in the natural light. On the main level, the open concept kitchen flows seamlessly into the living room, and there are 3 bedrooms, including the primary, with an ensuite and private deck. On the lower level, you’ll find 2 more bedrooms, a big family room, bathroom, workout room, kids playroom, and a den. The basement walks out to a stamped concrete patio, a beautiful fenced yard, and a heated, UV treated pool, which is great for family and entertaining. In the last couple years the sellers have done many updates, including: Flooring throughout, updated bathrooms, hot water on demand, new lighting, a new kitchen, and much more. This home is located a short walk from a community park, skating rink, and green space, and close to Westbench school. Measurements are approx, buyer to verify if important (id:20009)
RE/MAX Penticton Realty
189 Whistler Place
Vernon, British Columbia
New quality-built home by “Builder of the Year” Carrington Homes! Take in sweeping deck views of Vernon, with its picturesque mountains and stunning lake views, as you barbeque off the dining room or enjoy morning coffee from the master bedroom. The view doesn’t end there! From the moment you enter this bright and spacious home, you’ll be awed by its on trend neutral colors, designer selected materials and quality workmanship throughout. Features offered in the signature walk-through pantry to the abundant main floor primary bedroom , this spacious 4 bed 3 bath level entry home with finished walk out basement. Low maintenance yard is yours to be inspired, no strata fees! Nestled in sought after Foothills subdivision close to a playground, tennis courts & green space. It’s a close drive to Silver Star Mountain, downtown Vernon, local beaches and parks. Bike or walk to BX Elementary School, and abundant trails. YLW is 44 min away. Photos are representative. (id:20009)
Bode Platform Inc
3805 30 Avenue Unit# 104
Vernon, British Columbia
Terrific value at this price! Charming 2 bedroom, 2 bath apartment located in popular Avenue West, a 55+ adult apartment complex located within level walk of Downtown core. Features desirable open floor plan with updated kitchen overlooking dining and living room areas. Spacious master suite will accommodate a king size bed and comes complete with 4 pce. ensuite. This unit is highlighted with forced air heating and cooling system that was upgraded in 2023 for added peace of mind and comfort. Enclosed balcony for year round enjoyment, secure underground parking and spacious outdoor bbq area are just a few of the additional features! (id:20009)
Royal LePage Downtown Realty

