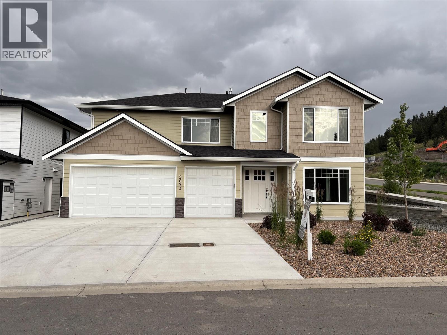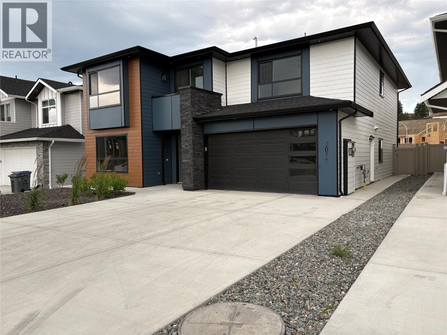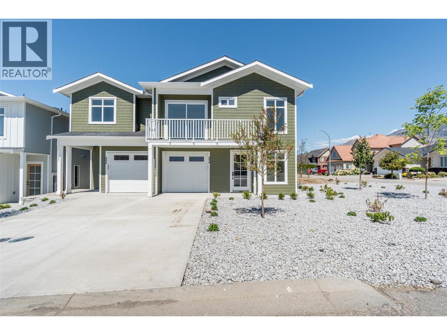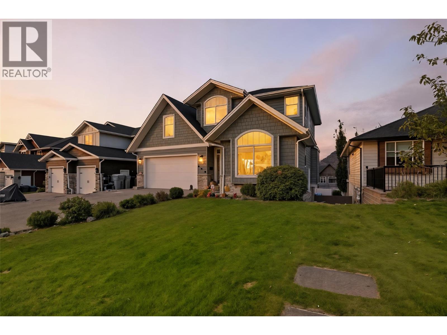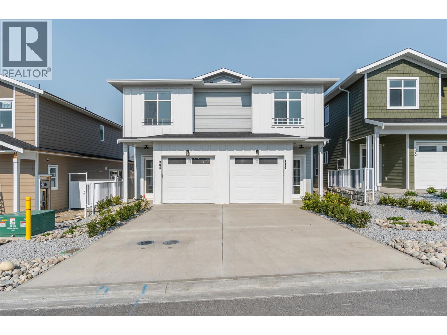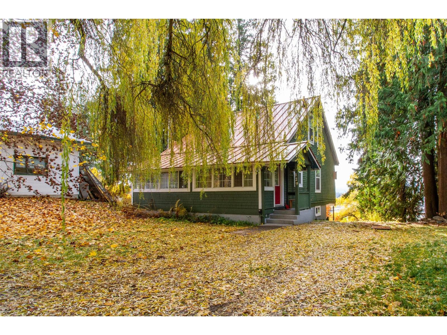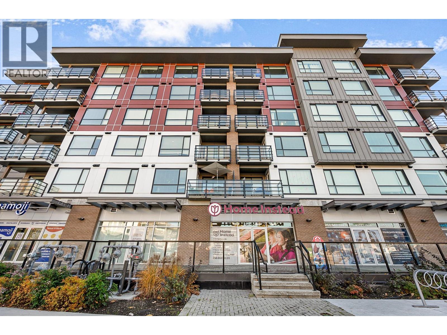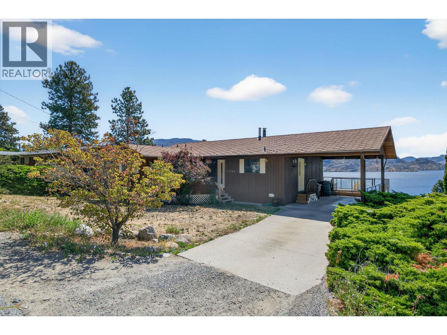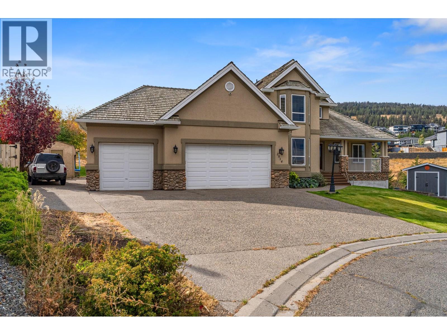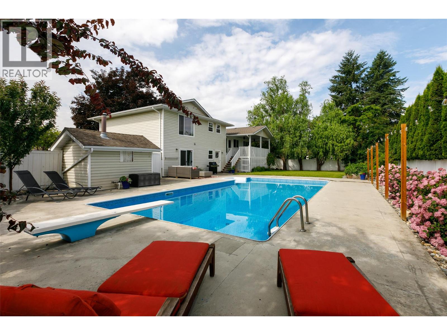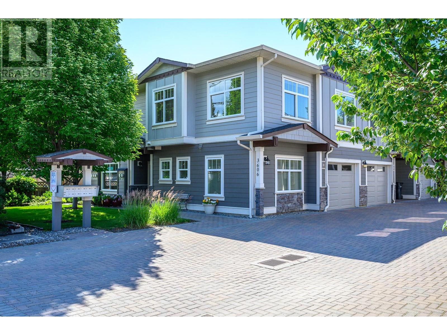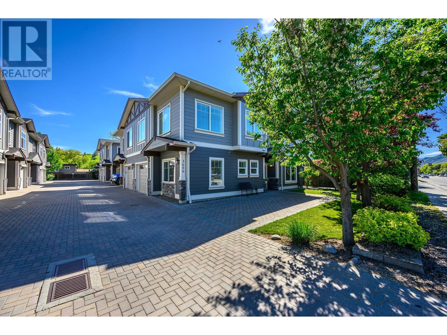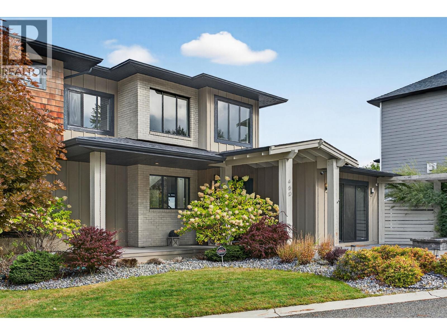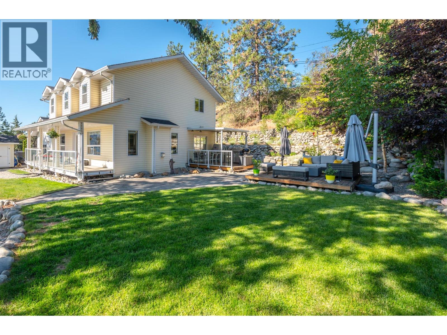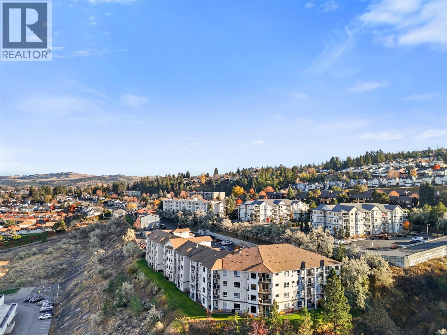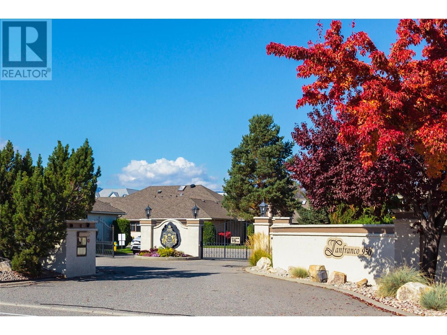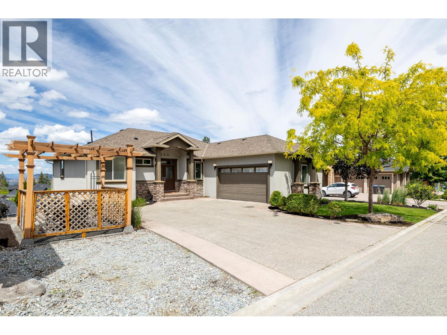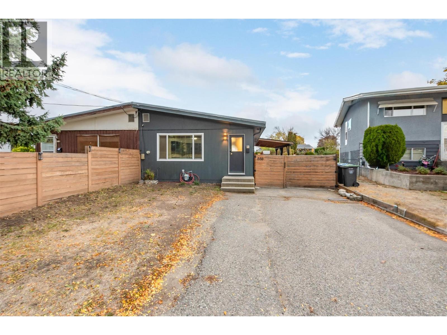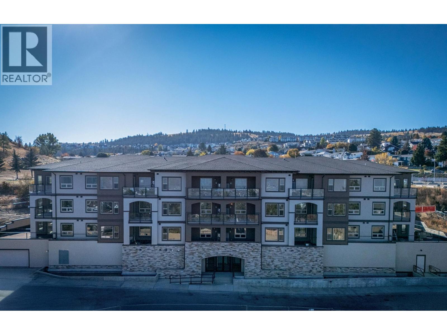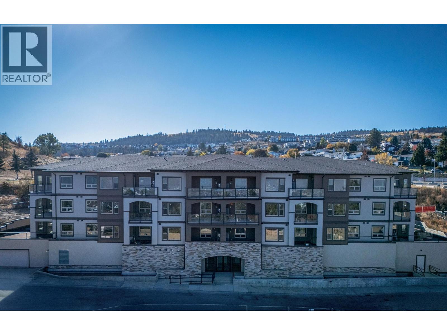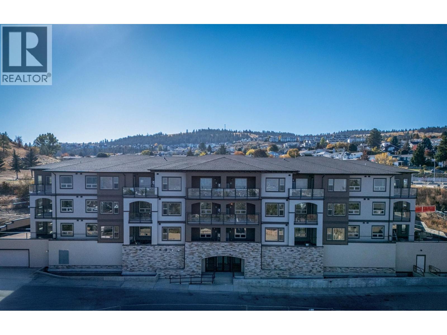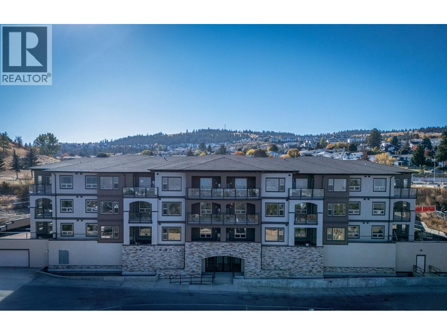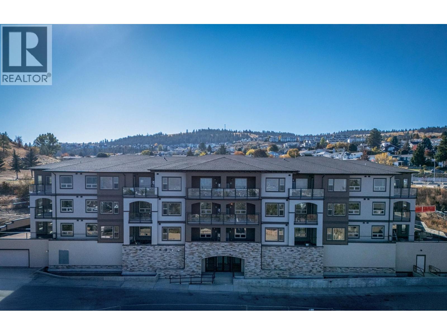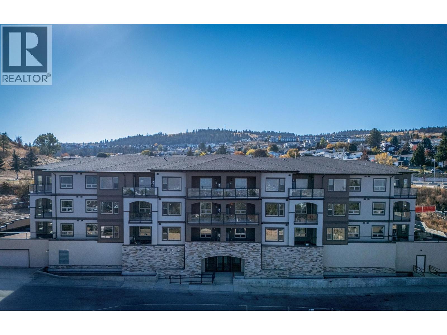2073 Linfield Drive
Kamloops, British Columbia
Welcome to 2073 Linfield Drive—an exceptional multi- generational corner-lot home in one of Kamloops’ most desirable and growing neighborhood's. Set on a spacious 7,099 sq. ft. lot, this beautifully designed property offers almost 3800 sq. ft. of finished living space, plus a 611 sq. ft. triple-car garage. Inside, you’ll find 6 generous bedrooms, a large den, 4 full bathrooms, and a huge deck ideal for entertaining or relaxing outdoors. The smart and flexible layout also offers excellent potential for up to two separate suites—perfect for extended family or rental income. The triple garage provides ample room for parking, storage, or a workshop, while the wide corner lot adds both curb appeal and functionality. Located close to parks, schools, shopping, and more, this home offers the perfect blend of space, comfort, and long-term value. Don’t miss your chance to view this outstanding property—schedule your private showing today. All measurements are approximate. GST applicable! (id:63869)
Real Broker B.c. Ltd
2077 Linfield Drive
Kamloops, British Columbia
Welcome to this exceptional brand New Multi-Generational Home! This thoughtfully designed property offers the perfect solution for families seeking space, comfort, and versatility. Step into an elegant foyer that leads to an expansive upper level where a gourmet chef’s kitchen with a large island and quartz countertops anchors a sophisticated open-concept space that includes both a cozy family room and a formal living room. With 6 bedrooms + den and 4 bathrooms and 3,442 sq. ft. plus 432 sq. ft. double car garage, and featuring two finished slab-on-grade basement suites , this home is ideal for multi-generational living, allowing for privacy and independence while still being close to loved ones. Enjoy the outdoors from two spacious balconies, perfect for relaxing and taking in the views of the surrounding area. Located in a desirable neighborhood with easy access to schools, parks, shopping, and transit, this home truly offers everything you need for today’s lifestyle. Don't miss out on this incredible opportunity – book your private showing today! GST applicable. (id:63869)
Real Broker B.c. Ltd
394 Chardonnay Avenue
Oliver, British Columbia
**OPEN HOUSE SATURDAY NOV 15TH 11:00AM-1:00PM**$5,000 BUYER INCENTIVE IF COMPLETION IN 2025** Exquisitely crafted 3 BEDROOM + DEN, 3 BATH half-duplex with suite potential has a fantastic floor plan that combines versatility with modern comfort. NO STRATA FEES! The ground floor contains 1 bedroom plus a den, full bathroom, laundry & a large wet bar that could be converted into a 2nd kitchen. Separate entrance makes it ideal for an in-law suite or mortgage helper. Upstairs discover an open concept floor plan with 2 bedrooms, 10-ft ceilings & amazing mountain views! Gourmet kitchen with high-end stainless steel appliances & gas range (all with 2-year warranty), quartz countertops, kitchen island, modern lighting & cabinets made of real wood! Beautifully designed, spacious living area with built-in wall accents. Large windows provide tons of natural light, with sliders off the living room onto a north facing balcony with incredible views. Primary suite has a walk-in closet, 3-pce ensuite with large tiled walk-in shower & a balcony to enjoy more beautiful views. Another bedroom & full 4-pce bath complete this level. The exterior offers a private concrete patio in the north facing back yard, tasteful landscaping & U/G irrigation. Attached single car garage with EV charging rough-in. 10-year home warranty for peace of mind. FIRST-TIME HOMEBUYERS, you are GST EXEMPT! Excellent location near the lake, walking trails, golf, recreation, wineries & more! GST applicable. (id:63869)
RE/MAX Wine Capital Realty
Angell
1553 Emerald Drive
Kamloops, British Columbia
Welcome to this bright and spacious five bedroom home in the heart of Juniper West, a neighbourhood known for its scenic views, trail access, and strong sense of community. Designed for modern family living, the main level offers an open layout filled with natural light. The living and dining areas connect seamlessly to a stylish kitchen with quartz countertops, a large island, stainless steel appliances, and ample cabinetry. A den provides flexible space for work or play, and a two piece bath adds convenience. From the main level, step out onto the large deck, perfect for outdoor dining or watching the kids play in the backyard. Upstairs, the primary suite features a walk in closet and a spa inspired ensuite with double sinks, a tiled shower, and a private toilet room. Two additional bedrooms, a full bath, a dedicated laundry room, and a spacious family room that can also serve as a fourth bedroom complete the upper floor. The lower level includes a bedroom for the main home plus a bright one bedroom suite with its own entrance and laundry, ideal for guests, extended family, or a mortgage helper. Enjoy a flat fenced backyard, double garage, built in vacuum, and underground irrigation. Close to parks, schools, and Juniper Market, this home blends space, style, and a true sense of community. (id:63869)
Stonehaus Realty Corp
384 Chardonnay Avenue
Oliver, British Columbia
OPEN HOUSE SATURDAY NOV 15TH 11:00AM-1:00PM **$5,000 BUYER INCENTIVE IF COMPLETION BY END OF 2025** Luxury living for an affordable price in the highly sought-after “Wine Streets” of Oliver! BRAND NEW QUALITY SEMI-DETACHED HOME. This exquisitely crafted 3 Bedroom + Den, 2.5 Bath semi-detached 2-level home has been thoughtfully designed with over 1600 sq ft of modern comfort & functionality. The main floor greets you with a stylish front entry & tasteful wall accents, leading into a gourmet kitchen with high-end stainless-steel appliances & gas range (all with 2-year warranty), quartz countertops, kitchen island, modern lighting & solid wood cabinetry. The open living area showcases built-in wall accents, media space & an electric fireplace for cozy evenings. A sliding door connects you to a private, fully fenced backyard. Savour the refreshing retreat of the north-facing patio while taking in gorgeous mountain views. Upstairs you’ll find 3 generous bedrooms, laundry area with washer/dryer and a 4-pce bath. The primary suite offers a walk-in closet & 3-pce ensuite with large tiled walk-in shower. The open flex area is perfect for a home office, workout area, or reading nook. Completing this package is a single car garage with EV rough-in, landscaped yard with U/G irrigation & 10-year home warranty. FIRST-TIME HOMEBUYERS are GST EXEMPT!! Fantastic location close to the lake, walking trails, golf & endless outdoor recreation. GST applicable. Come take a look! (id:63869)
RE/MAX Wine Capital Realty
Angell
129 Maple Street
Revelstoke, British Columbia
Welcome to 129 Maple Street, a charming, move-in-ready home with breathtaking views of the mountains and valley. Just a couple of minutes’ walk from the heart of Revelstoke, this beautifully updated 3-bedroom plus den, 2-bathroom home strikes a perfect balance between character, comfort, and modern upgrades. Set on a .28-acre lot, the property features an 800 sq.ft shop with tall ceilings and ample storage for gear, making it the ideal Revelstoke adult toy box. Surrounded by mature trees, the property creates a private, park-like setting. The main floor boasts a bright, brand-new kitchen with new flooring and original hardwood floors that flow seamlessly through the open dining and living areas. Upstairs, you’ll find two bedrooms and a den, along with a full bathroom featuring a beautiful vintage clawfoot tub. The walkout basement adds even more space, offering an additional bedroom, a newly renovated bathroom, laundry area, and a cozy living room with a wood-burning stove. Recent upgrades include fresh paint, updated plumbing and electrical, a new hot water tank, and new carpet on the lower level. This home offers the perfect blend of mountain living and comfort. (id:63869)
RE/MAX Revelstoke Realty
1925 Enterprise Way Unit# 302
Kelowna, British Columbia
Urban Living with a Green Twist! Step into a lifestyle where city energy meets calm, leafy surroundings. This bright corner suite shines with morning and evening light, offering a fresh, modern vibe that’s as comfortable as it is stylish. With 2 bedrooms, 2 baths, and sleek interiors framed by floor-to-ceiling windows, every detail is designed for living well. Love being outdoors? You’re just steps from Parkinson Rec Centre, the Apple Bowl, lush parks, the Okanagan Rail Trail, and Kelowna’s best spots for cycling, running, and relaxing. When it’s time to unwind, sip a latte at a nearby cafe, shop local, or explore the city’s growing food scene, all within easy reach. Head up to the rooftop terrace and enjoy peaceful green space, raised garden beds, and stunning views; a perfect spot to recharge or gather with friends. Secure underground parking, EV charging, and bike storage make getting around effortless, and owners even have access to the Hyatt Place Hotel’s pool, gym and amenities. Live smart. Live active. Live connected - pet friendly allowing 2 dogs or 2 cats - definately this is where modern design meets the Okanagan lifestyle. (id:63869)
RE/MAX Kelowna
4105 3rd Avenue
Peachland, British Columbia
STUNNING unobstructed Lake Views on a quiet no thru road! 5 bed, 2 bath custom home with 2,500+ sqft of living space, including a separate-entry IN-LAW SUITE. Perched in the perfect Peachland location—just above town for panoramic views yet below the snow line for easy year-round access. Enjoy the scenery from the expansive wraparound deck with glass railing or through the oversized V-bay windows. Extensively updated with a brand new high-end dual-fuel heat pump/furnace (2023), HWT (2021), Maple hardwood on the main, New vinyl plank in the basement. Stylish upgrades include granite counters, modern doors, and more. Bright, open-concept layout with incredible natural light. Located on a quiet no-thru road just minutes from Ponderosa Golf Course, the marina, beach, shops, and restaurants. A rare opportunity to own a view property that blends upscale comfort with unbeatable location! THIS ONE IS STILL AVAILABLE AND EASY TO SHOW! (id:63869)
2 Percent Realty Interior Inc.
2014 Muirfield Road
Kamloops, British Columbia
Welcome to 2014 Muirfield Road, a 4 bedroom, 4 bathroom home with a forced air natural gas heated triple car garage. Tucked away on a private, sought-after cul-de-sac in the heart of Aberdeen, this property also offers RV parking and an expansive flat yard - perfect for families and summer entertaining. On the main floor, you’ll find a spacious primary bedroom with a 5-piece ensuite, a bright open-concept kitchen with quartz counters, and a cozy family room with a gas fireplace. Laundry is conveniently located on this level for everyday ease. Upstairs features two additional bedrooms, a 4 piece bathroom, and a versatile family room space. The finished basement includes another bedroom, generous living space, and plenty of room for your personal ideas. Within walking distance to Pacific Way Elementary, West Highlands Park, and scenic walking trails, this home has it all. With a rare oversized lot, functional layout, and a welcoming family-oriented neighbourhood, this Aberdeen gem is ready for you to call home. (id:63869)
Exp Realty (Kamloops)
RE/MAX Real Estate (Kamloops)
4306 San Michelle Court
Kelowna, British Columbia
OPEN HOUSE SUN NOV 16th 1-3 PM WOW! This substantially renovated family home on a quiet cul-de-sac with an in-ground pool wont last long. This gorgeous 5-bedroom, 3-bathroom plan boasts 2625 square feet of living space, including a private, fenced yard with a covered deck, a spacious patio, and a heated in-ground pool. Modernized throughout with open concept living area & island kitchen; updated flooring, paint, lights, the works! Extras include A/C, alarm system, SS appliance package, two gas fireplaces, double garage & built-in vac. With just a short walk to school, parks, CNC, the beach and H2O Center, this is a fantastic opportunity. (id:63869)
RE/MAX Kelowna
3606 25 Avenue Unit# 101
Vernon, British Columbia
IMMEDIATE POSSESSION possible - Excellent first-time buyer home! Impeccably maintained and ready to just start living and enjoying. Two bedrooms, office, TV/family room and 2.5 baths! Conveniently located within walking distance to downtown, hospital and all the services! Walking/biking paths take you all the way to schools, skate park, Kin Beach, soccer & pickle ball facilities! Life here at CORNERSTONE is uncomplicated with only 9 townhomes and low fees! 9ft ceilings and lots of window fill this home with natural light and you will appreciate the top-end custom finishes and attention to detail throughout. Hardwood floors in the main living space & Family room, ceramic tile in entry and bathrooms and quiet carpeting in bedrooms and office. The kitchen has all stainless appliances, island with breakfast bar and tons of cupboard space. The primary bedroom has a large walk-in closet, and tranquil ensuite bathroom with glass shower. Second bedroom and full bath. Downstairs there is an office, large laundry room, half bath as well as a spacious TV/family room that opens to your private patio. Lots of storage throughout the home as well as a single car garage. No age restrictions and your pet is welcome. (id:63869)
RE/MAX Priscilla
3606 25th Avenue Unit# 109
Vernon, British Columbia
IMMEDIATE POSSESSION possible - Bright, Neutral & Beautifully Designed! This stylish CORNERSTONE, end unit townhome offers the perfect blend of low-maintenance living and elevated design. Thoughtfully finished in a calming palette of white, cream, and soft neutrals, this home exudes warmth and modern simplicity. Featuring two bedrooms, an office/den, spacious TV/family room, and 2.5 baths, it's an excellent choice for a first-time buyer. Enjoy the all-white kitchen with sleek cabinetry, island, and breakfast nook —ideal for both everyday living and entertaining. 9ft ceilings and abundant natural light make every room feel airy and bright. The primary suite features a generous walk-in closet and a serene ensuite with a glass shower. Downstairs offers a den/office, large laundry room, half bath, and a bright family room that leads to a private patio—perfect for relaxing. Tons of smart storage, a single-car garage plus an extra parking space, and pet-friendly bylaws make this home a rare find. Just a short walk to downtown, the hospital, schools, and recreation amenities including trails, Kin Beach, pickleball, and more. Life at CORNERSTONE is quiet, convenient, and community-focused with only 9 units and low fees! Pets welcome! (id:63869)
RE/MAX Priscilla
460 Rockview Lane
Kelowna, British Columbia
Ideally situated on a quiet, dead-end street in one of Kettle Valley’s most sought-after neighbourhoods, this exceptional residence exemplifies premium family living. Occupying a landscaped corner lot, the property features expansive lake and mountain views and is conveniently located across from walking and hiking trails. The interior offers both functionality and elegance, with a double-sided fireplace that unites the main floor living and dining areas in a welcoming atmosphere. Hardwood flooring extends throughout the main level, complemented by plush carpeting in the bedrooms. The contemporary two-tone kitchen is equipped with stainless steel appliances, a spacious walk-in pantry, and modern cabinetry for optimal utility and style. A dedicated office with a private entrance provides an opportunity for a home-based business. All measurements are approximate. The upper level boasts three well-designed bedrooms, including a primary suite with impressive lake views, a walk-in closet, and a spa-inspired ensuite. Everyday convenience is enhanced by a walk-through laundry room connected directly to the primary suite. On the lower level, a self-contained in-law suite offers versatile accommodations suitable for extended family members, older children, or guests. The heated four-car garage includes an RV hookup and ample space for a large RV or boat, catering to outdoor enthusiasts. This residence is positioned just minutes from schools, parks, shopping, and biking trails. (id:63869)
Realty One Real Estate Ltd
RE/MAX Kelowna - Stone Sisters
4123 Ponderosa Drive
Peachland, British Columbia
OPEN HOUSE SAT NOV 8th 1 PM til 5 PM. This checks all the boxes! Spectacular Views from inside or out. This fully fenced and gated 1/2 acre offers peace, privacy and an unparalleled lake views. 5 Bedrooms 4 Bathrooms. Large rooms, High ceilings, sprinkler system, low maintenance yard, In-ground irrigation, Tons of parking, Oversized double garage with a bonus games room (or a perfect hobby room/workshop/man cave/music room etc.) Gas range/gas fireplace/Nat gas BBQ Hookup. Stainless appliances inside and out. Granite counters. Out Door Kitchen. Privately Gated Access to the Trepanier Creek trails. School and Shopping nearby. (id:63869)
Royal LePage Locations West
1120 Hugh Allan Drive Unit# 309
Kamloops, British Columbia
Exceptional value with unbeatable views—this affordable corner unit offers spectacular panoramas of the North and South Thompson Valleys, the Thompson River, and the city skyline. Located in a quiet, well-maintained building, it provides the perfect blend of comfort and convenience in a central location on the transit loop. Extensively updated in 2021, this home features new laminate flooring throughout the main living areas, granite countertops, stainless steel appliances, and fresh finishes that make it truly turn-key. Recent upgrades include a new roof (2025) and a new hot water tank being installed. The open-concept design is ideal for entertaining, with generous closet space, spacious bedrooms, and a private covered deck on the corner to enjoy the views. Affordable, updated, and move-in ready—this home truly has it all! (id:63869)
Stonehaus Realty Corp
950 Lanfranco Road Unit# 16
Kelowna, British Columbia
Welcome to this beautifully maintained and generously sized 2-bedroom home in the heart of Lower Mission. This unit features a floor-to-ceiling gas fireplace, skylight, cozy breakfast nook, and elegant hardwood floors throughout.The layout offers plenty of space to relax or entertain, with an attached single garage for convenience. Located in a sought-after 55+ gated community, residents enjoy the area with easy access to the beach, fine dining, coffee shops, shopping, medical services, and so much more. Enjoy resort-style amenities including a sparkling outdoor pool, relaxing whirlpool, shuffleboard court, and a welcoming clubhouse – perfect for socializing with neighbours or hosting guests.Whether you're looking to downsize in comfort or embrace a vibrant lifestyle, this home has it all. All measurements taken from I-Guide. (id:63869)
Royal LePage Kelowna
368 Trumpeter Court
Kelowna, British Columbia
Priced to sell. This beautiful 4-bed, 3.5-bath home with an office and newly added theatre room is priced as one of the lowest in the area offering incredible value, it showcases breathtaking views of the Okanagan’s cityscape, mountains, and lake. Designed for both comfort and style, the modern kitchen features granite countertops, stainless steel appliances, and a large island perfect for gatherings. The open-concept layout flows seamlessly through the dining area to a covered patio—ideal for year-round entertaining. The spacious primary master retreat includes a private deck, walk-through closet, and luxurious ensuite with steam shower and jetted tub. The lower level adds versatility with three bedrooms, including a private guest suite with its own ensuite and separate entrance—providing excellent suite potential for extended family or rental income. The theatre room offers even more flexibility for entertainment, a gym, or office space. Pride of ownership is evident throughout, with the hot water tank, furnace, and yard all professionally maintained. Outside, enjoy two decks, a pergola-covered patio, and meticulously landscaped gardens. A rare combination of location, condition, and unmatched value—this home truly won’t last. (id:63869)
Oakwyn Realty Okanagan-Letnick Estates
880 Hollydell Road
Kelowna, British Columbia
$23,000 PRICE REDUCTION..... PRICE REDUCED FROM $673,000 --- NOW $649,900.... MUST BE SOLD ..... MOTIVATED SELLERS.... Immediate Possession…. Perfect for FIRST-TIME HOME BUYERS OR INVESTORS.....!!! Welcome to this UPDATED Half Duplex offering nearly 2,000 sq. ft. of living space. The main floor features 3 bedrooms and 1 bathroom, while the finished basement includes an additional bedroom, a large family room, and a second bathroom. The property is well maintained includes a fenced yard with a covered patio, plus abundant parking with space for an RV or boat. Ideally situated across from Hollydell Park, Close to Schools, Shopping, Restaurants, Banking, and everyday Amenities. A Solid Investment and a great opportunity to enter the market! "" Now Vacant ...Call and View this Home Today.. (id:63869)
Oakwyn Realty Okanagan
2171 Van Horne Drive Unit# 104
Kamloops, British Columbia
This bright and well-appointed 1-bedroom home is a downsizer’s dream, offering thoughtful finishes and a strong sense of community. Enjoy 9’ ceilings, engineered hardwood, quartz countertops, and a stainless steel kitchen package with soft-close cabinetry. The bedroom features a walk-in closet, and the bathroom includes heated tile floors and upscale finishes. With in-suite laundry, A/C, an electric fireplace, and generous outdoor living space, you’ll feel right at home. Located in a vibrant building with community gardens, shared lounges, and walkable surroundings designed for connection and ease. Appointments required for viewings, contact Listing Agent for available times. BUILDER INCENTIVE includes a 55"" flat screen LG LED TV and 1 year strata fees paid on next 6 units sold, contact for details! (id:63869)
RE/MAX Alpine Resort Realty Corp.
2171 Van Horne Drive Unit# 202
Kamloops, British Columbia
This 2-bedroom, 1.5-bathroom suite at The Villas offers spacious, low-maintenance living perfect for those looking to downsize without compromise. Enjoy engineered hardwood floors, quartz countertops, and a designer kitchen with soft-close cabinetry and stainless appliances. The second floor master features a walk-through California closet and a spa-inspired ensuite with a tiled rain shower, dual sinks, and heated floors. A cozy electric fireplace, central A/C, in-suite laundry, and high ceilings enhance everyday comfort. This vibrant community offers secure parking, bike storage, walkable access to trails, a community garden and orchard, and shared gathering spaces for connection and belonging. Appointments required for viewings, contact Listing Agent for available times. BUILDER INCENTIVE includes a 55"" flat screen LG LED TV and 1 year strata fees paid on next 6 units sold, contact for details! (id:63869)
RE/MAX Alpine Resort Realty Corp.
2171 Van Horne Drive Unit# 201
Kamloops, British Columbia
Welcome to effortless living at The Villas, where community and comfort come together. This thoughtfully designed second floor 1-bedroom, 1-bathroom home offers 732 sq.ft. of beautifully finished living space plus a 99 sq.ft. patio with an exterior power outlet. Ideal for downsizers, enjoy engineered hardwood floors, quartz countertops, a stainless steel appliance package, and heated tile in the ensuite. The open-concept kitchen features soft-close cabinetry, under-cabinet lighting, and a built-in microwave. The master boasts a walk-in closet with custom organizers. Enjoy the warmth of a gas furnace, central A/C, electric fireplace, and in-suite laundry. This vibrant building fosters connection with walkable amenities, a community garden and orchard, social gathering spaces, and secure bike and vehicle storage. Appointments required for viewings, contact Listing Agent for available times. BUILDER INCENTIVE includes a 55"" flat screen LG LED TV and 1 year strata fees paid on next 6 units sold, contact for details! (id:63869)
RE/MAX Alpine Resort Realty Corp.
2171 Van Horne Drive Unit# 108
Kamloops, British Columbia
Designed for comfort and connection, this main floor 1-bedroom suite offers the ideal blend of private living and community spirit with excellent north facing views of the City. Enjoy quartz counters, soft-close cabinetry, heated tile in the bathroom, undermount cabinet lighting and engineered hardwood throughout. The walk-through closet, electric fireplace, and individual Heat Pump A/C make everyday living feel upscale and easy. Step onto your private patio or head out to enjoy the onsite community garden and walkable surroundings. Perfect for those looking to simplify without sacrificing quality or lifestyle. Appointments required for viewings, contact Listing Agent for available times. BUILDER INCENTIVE includes a 55"" flat screen LG LED TV and 1 year strata fees paid on next 6 units sold, contact for details! (id:63869)
RE/MAX Alpine Resort Realty Corp.
2171 Van Horne Drive Unit# 105
Kamloops, British Columbia
This bright and well-appointed 1-bedroom home is a downsizer’s dream, offering thoughtful finishes and a strong sense of community. Enjoy 9’ ceilings, engineered hardwood, quartz countertops, and a stainless steel kitchen package with soft-close cabinetry. The bedroom features a large walk-in closet, and the bathroom includes heated tile floors and upscale finishes. With in-suite laundry, A/C, an electric fireplace, and generous outdoor living space, you’ll feel right at home. Located in a vibrant building with community gardens, shared lounges, and walkable surroundings designed for connection and ease. Appointments required for viewings, contact Listing Agent for available times. BUILDER INCENTIVE includes a 55"" flat screen LG LED TV and 1 year strata fees paid on next 6 units sold, contact for details! (id:63869)
RE/MAX Alpine Resort Realty Corp.
2171 Van Horne Drive Unit# 106
Kamloops, British Columbia
Welcome to effortless living in this 2-bedroom, 1.5-bathroom suite at The Villas, offering 931 sq. ft. of stylish comfort and a spacious outdoor area. Ideal for downsizers, the home features engineered hardwood floors, quartz countertops, soft-close cabinetry, and high ceilings throughout. The primary suite includes a walk-in California closet and a luxurious ensuite with heated tile, dual sinks, and a rain shower. Fantastic for entertaining offering a massive 622 sqft deck along with a second south facing deck. Thoughtfully designed for connection, The Villas includes a community garden, orchard, and gathering spaces—all in a walkable setting that fosters meaningful neighbourly connection. Appointments required for viewings, contact Listing Agent for available times. BUILDER INCENTIVE includes a 55"" flat screen LG LED TV and 1 year strata fees paid on next 6 units sold, contact for details! (id:63869)
RE/MAX Alpine Resort Realty Corp.

