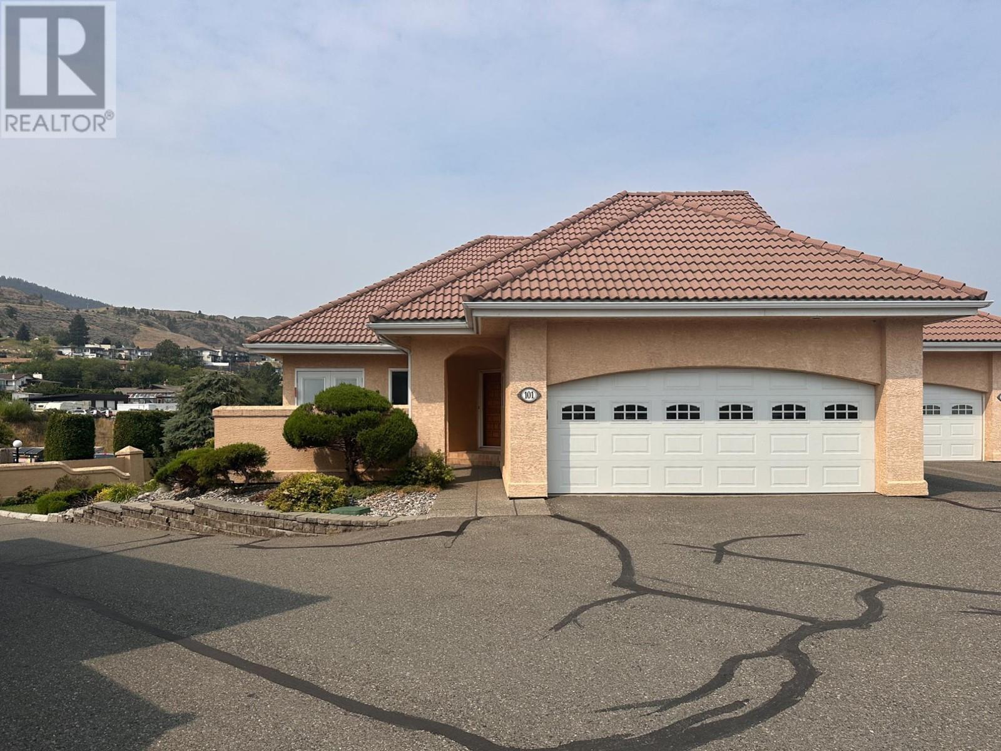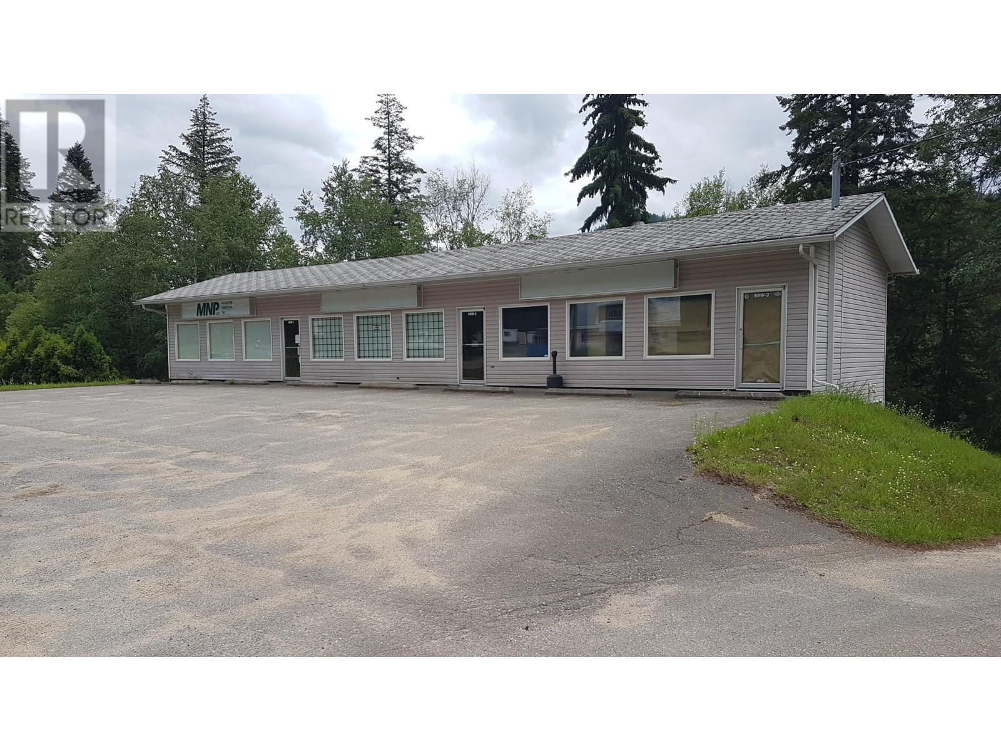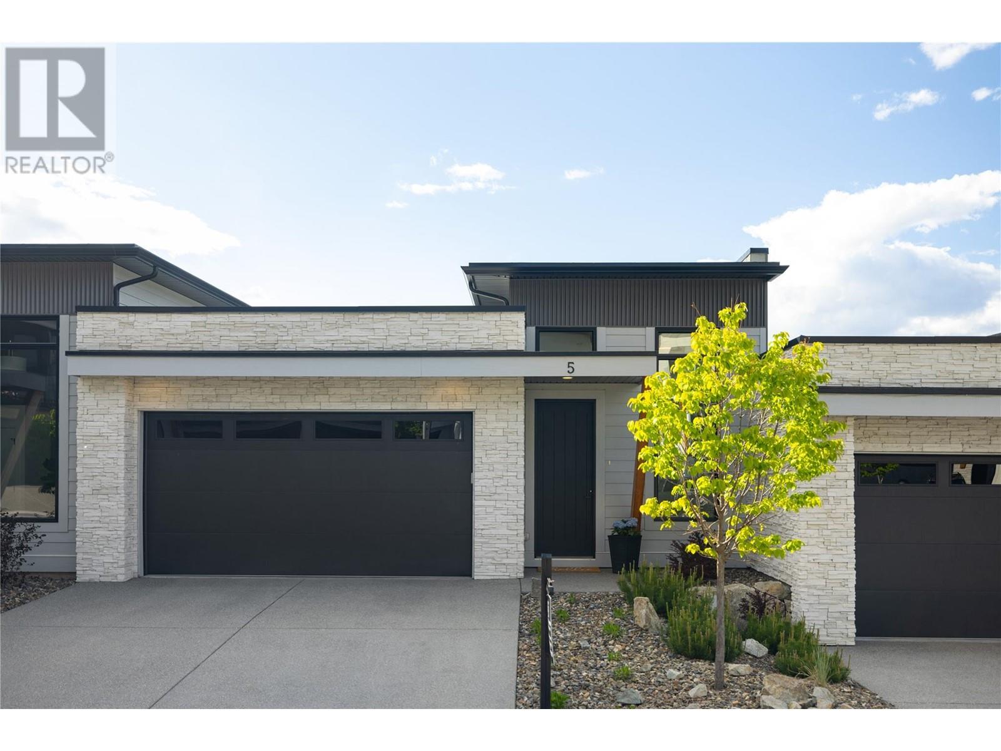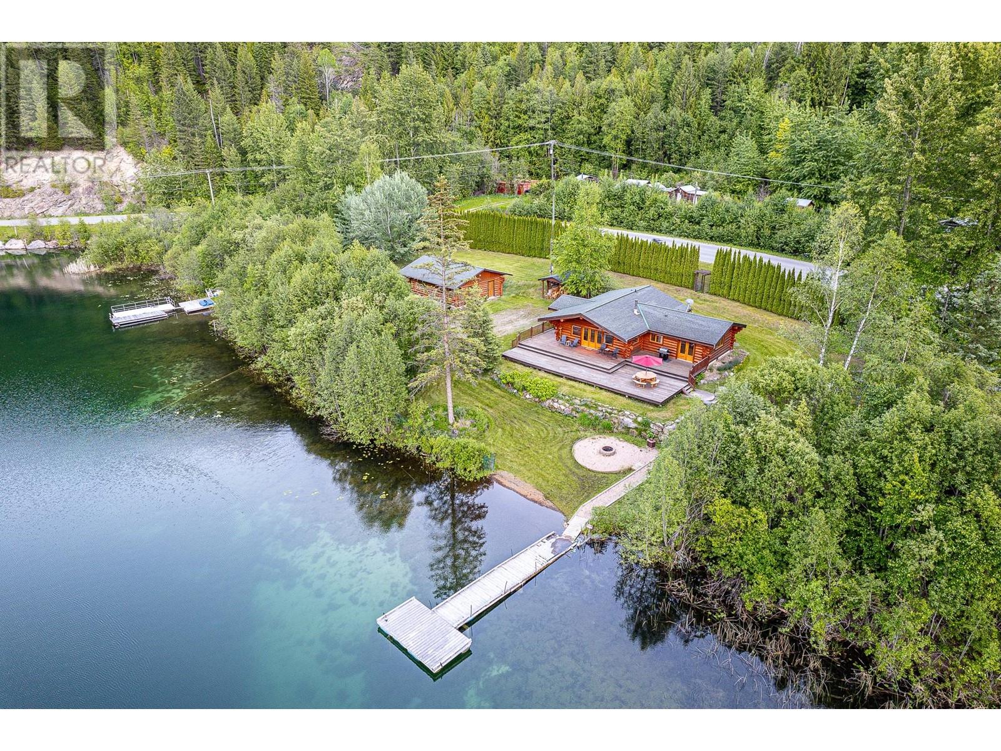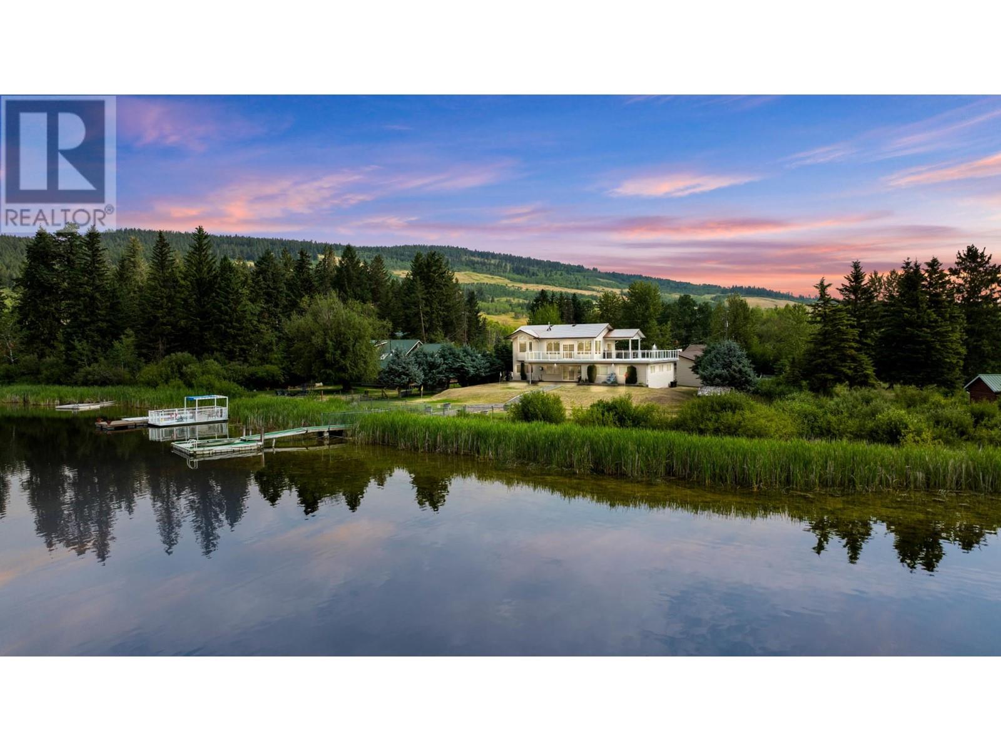1940 K.l.o Road Unit# 11
Kelowna, British Columbia
Impeccably maintained 3-bedroom + den home with an inviting open-concept main level, bathed in natural light and featuring soaring ceilings. The gorgeous neutral color scheme complements the quartz countertops, island kitchen, and spacious walk-in pantry. The main level includes a luxurious primary suite with a double vanity ensuite, a walk-in shower, and a freestanding tub. Conveniently located off the garage, the mudroom offers laundry facilities, a sink, and ample storage. The upper level boasts a loft, a second living area, and two generously sized bedrooms connected by a Jack-and-Jill bathroom. The low-maintenance, fenced backyard is perfect for relaxation. The attached double garage accommodates most trucks, with additional storage space and a flat driveway offering extra parking. Situated just minutes away from multiple golf courses, incredible dining, shopping, and the stunning Lake Okanagan, this home offers the perfect blend of luxury and convenience. (id:20009)
Royal LePage Kelowna
292 9 Road
Oliver, British Columbia
Agricultural land, divided by city road into two pieces. This amazing 8+ acre property is under the ALR and would allow a primary residence, other structures, such as a barn for storage, can also be constructed on the property - as long as it is for agricultural purposes. Make this acreage the property for your future dream home! (id:20009)
Sutton Premier Realty
246 Hastings Avenue Unit# 107
Penticton, British Columbia
This is the best floor plan in The Ellis. As you enter the home you have a proper front entry, not all condos do, some condos you actually enter in right beside the kitchen. The front entry then leads you down a corridor to the kitchen and main living area. The two bedrooms are on opposite ends of the floor plan giving each occupant privacy. No need to turn the lights on during the day because this corner condo has a lot of natural daylight. To top it off, because this is a ground floor home, we not only have a lovely large patio measuring 8’ x 10’ but also an additional deck area measuring 12’ x 17’ which makes such a great space for enjoying our lovely Penticton seasons. From there you have a large grassy area and there is nothing better than smelling our lovely planet earth. This home has recently been completely freshly painted, new carpeting and tasteful laminate flooring. This feels like home! This listing is brought to you by ROYAL LEPAGE LOCATION WEST. # 1 for 41 years in a row. (id:20009)
Royal LePage Locations West
101-45 Hudsons Bay Trail
Kamloops, British Columbia
Great opportunity to move into sought after Arbutus Estates. This executive complex is a 55+ gated community with inground pool, club house with full kitchen for events plus a guest suite for company. Unit 101 is a 2 storey, duplex style unit with full daylight basement ready for your plans. 2 large windows plus an outer door gives lots of options for development. A Mediterranean style courtyard welcomes you to the vaulted front hall, with classy design features & hardwood floors open to a formal living & dining with gas fireplace and large windows. Master is on the main w/private 4pc ensuite with jet tub. The heart of the home is the expansive open plan island kitchen with soaring ceilings, door to the front courtyard & family lounge opening to a wrap around BBQ deck. Laundry on the main has access to the large d/garage. The upper floor with 3pc bath, can be 2 more bedrooms. One w/skylight and the large open area as another bedroom overlooking the main floor. Subject to probate. (id:20009)
RE/MAX Real Estate (Kamloops)
98 Old N Thompson Highway W
Clearwater, British Columbia
Commercial building in Clearwater. Positive cashflow. Five different revenue streams. This property is also Riverfront. GST app. (id:20009)
RE/MAX Real Estate (Kamloops)
269 Diamond Way Unit# 5
Vernon, British Columbia
Nestled within the prestigious golf community of Predator Ridge, this exquisite townhouse offers luxurious living in a lush natural setting. Featuring 3 bedrooms, 3 bathrooms, and approx. 2,452 square feet of modern living, this home is a testament to style and comfort. The open main living floor seamlessly blends contemporary finishes with functional design. The chef's kitchen is a culinary delight, featuring quartz countertops, an oversized island, and stainless steel appliances. The living room is centered around a cozy fireplace and provides direct access to the oversized patio, perfect for alfresco dining or relaxing in the sun. High 13ft, ceilings and large picture windows flood the space with natural light, creating a bright and inviting atmosphere. Retreat to your main level primary suite with direct patio access, a walk-in closet, and a spa-inspired 5-piece en-suite. The walkout basement includes a large rec room, two additional bedrooms connected by a jack-and-jill bathroom, and access to the second oversized patio. Predator Ridge is renowned for its resort-style living and world-class amenities, including golf, tennis, swimming pool, and a fitness center. Explore nearby hiking/biking trails, beaches, parks, three beautiful lakes, and award-winning wineries. Just a 15-minute drive from downtown Vernon and 5 minutes to Sparkling Hill Resort and Spa. Experience Okanagan living at its finest! (id:20009)
Coldwell Banker Horizon Realty
1860 Agate Bay Rd
Barriere, British Columbia
Welcome to Paradise! This 24 acre, slice-of-heaven-on-earth, sits on beautiful Forest Lake, with 900 feet of frontage. Surrounded by mountains and forest, the views from the dock or the sprawling, 2 tiered sundeck will leave you awe struck day in and day out. The "Swedish Cope" log home brings a rustic feel with lake house charm throughout. The open layout keeps it cozy, especially with the wood fireplace and huge bay windows looking over the lake, complete with double French doors to the sun deck. The kitchen features SS appliances and an island. The bathroom boasts Visual Comfort Lighting, petrified wood sink and live edge counter. The large Master Bedroom also offers mountain and lake views with access to the deck. The front of the property houses a 24 x 32 detached log construction shop, complete with 200 amp service. This oasis is only 40 minutes to Kamloops and Sun Peaks. Lake living at its finest, don't miss your opportunity to call this gem yours! (id:20009)
Exp Realty (Kamloops)
2387 Cridge Road
Kamloops, British Columbia
Experience the epitome of lakeside living at this extraordinary property nestled on the serene shores of Pinantan Lake. This home features 2 bedrooms upstairs, complimented by an alley kitchen and a cozy living room. Downstairs awaits another 2 bedrooms and a spacious rec room, perfect for relaxation and entertainment. The standout feature of this home is its expansive, oversized deck, which showcases breathtaking panoramic views of the lake and mountainous landscape. The workshop of your dreams awaits with a 3-car attached garage with slab heating and detached garage offering ample space for storage and parking, accommodating all your recreational gear, tools and toys. A large flat yard space, firepit area, putting green, and dock provides the ultimate setting for outdoor enjoyment. Ideal for either full-time living or as a serene family vacation retreat, this property offers an escape from city chaos, inviting you to savour the tranquil sounds of rural living. (id:20009)
Canada Flex Realty Group
133 Timberstone Place
Penticton, British Columbia
Welcome to Timberstone Ridge. This quiet executive community is situated on a no through street ending in a cul de sac. Located a stone's throw away from Wiltse Elementary school, near to recreation, shopping, secondary schools and more. This lot features impressive surrounding westerly views of Penticton's beautiful Okanagan Lake, gorgeous mountains and the city in the valley below. This can be the right fit for your dream home. (id:20009)
2 Percent Realty Interior Inc.
4651 Anderson Way
Vernon, British Columbia
This 'shovel ready' 2.693 acre site is I1 zoned. Located at 4651 Anderson Way in Vernon, B.C. The site is fully serviced with plans to further subdivide into 2 lots. The Anderson Way extension from 45th Ave to the subject’s northern boundary is complete. Both proposed lots are serviced with water, sewer, paving, gutters, curbs, sidewalks, lights, etc. Over $2.0 million spent on offsite works and extension of Anderson Way. See supplements for title, survey plan, proposed subdivision plan, and application drawings. Owner will Build to Suit. (id:20009)
Venture Realty Corp.
851 5 Avenue Sw Unit# 304
Salmon Arm, British Columbia
Discover your new home in this 1087 sq. ft. top-floor apartment, perfectly situated in a 55+ age-restricted building. This bright and spacious 2-bedroom, 2-bathroom unit offers comfortable living in a quiet, community-oriented environment. The inviting primary bedroom boasts a large walk-in closet and a 4-piece ensuite bathroom. The main living areas feature a kitchen with updated appliances, and the second bedroom features double doors to the living room making it a fantastic multi-purpose space. A roomy laundry room with extra storage space ensures you have plenty of room for all your essentials. Step outside onto your covered deck and enjoy your morning coffee with a view of Blackburn Park across the street. Located in a central area, you're just a short stroll away from Piccadilly Mall, local restaurants, and all the amenities you could need. A strata fee of $426.25/month which includes your hot water heat ensures your comfort and convenience. (id:20009)
RE/MAX Shuswap Realty
3610 Jasmine Drive Lot# Lot B
Osoyoos, British Columbia
Large comfortable family home with fantastic lake and mountain views. Great location just minutes to downtown and all amenities including the 36 hole Osoyoos Golf Club and ice rink and curling facility.. Over 2500 square feet of living space and a large finished basement with rec room with a gas potbelly stove , 2 bedrooms , bathroom, workshop and plenty of storage. The main floor of over 1500 square feet offers spacious open living and dining areas and that fantastic lake view, 2 more bedrooms, and 2 more bathrooms .Drive thru carport with attached garden shed . Large lot with lots of space for parking vehicles and toys. All measurements are approximate and should be verified if important. (id:20009)
Exp Realty




