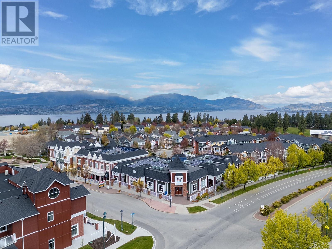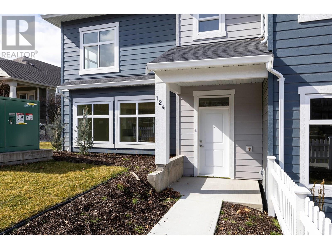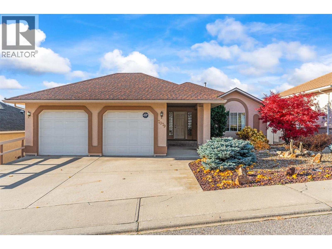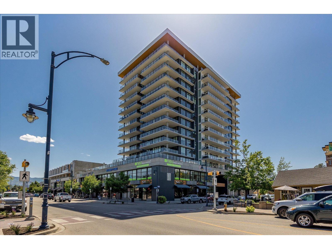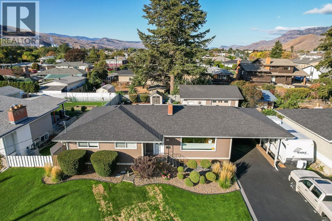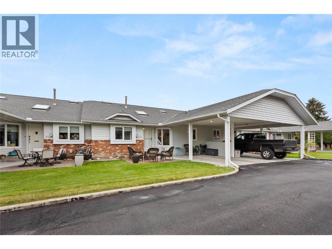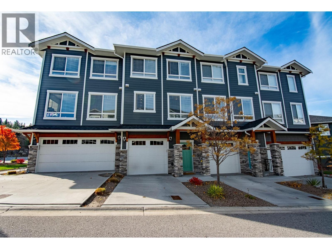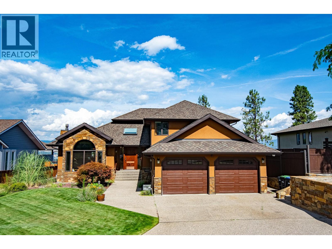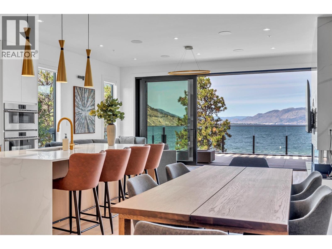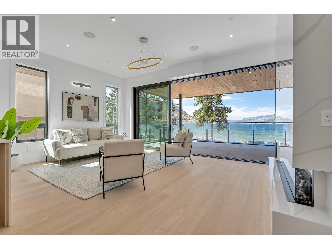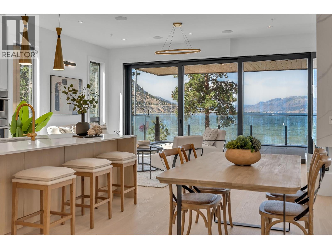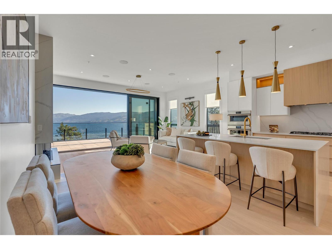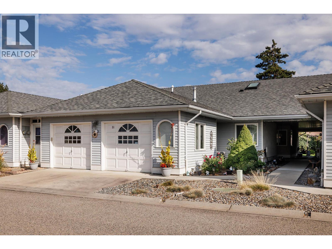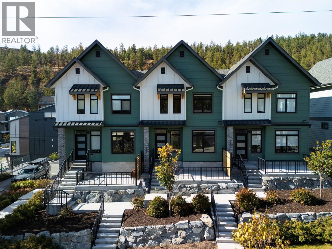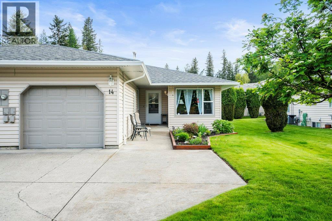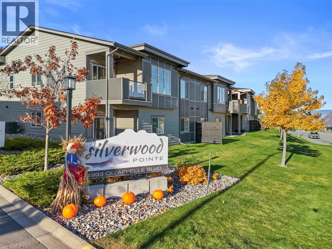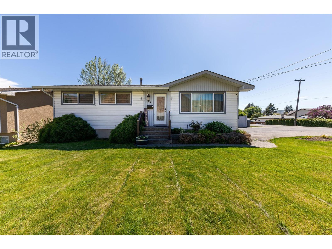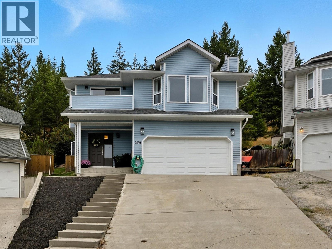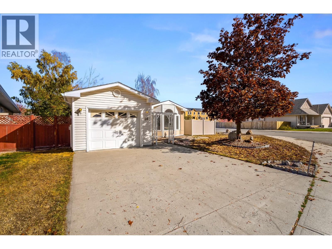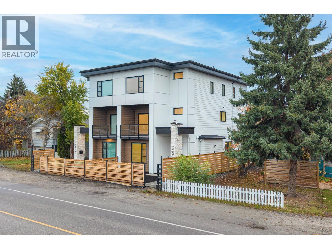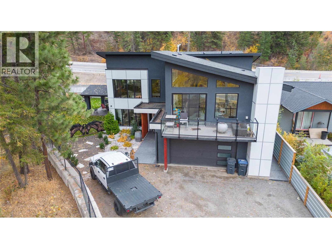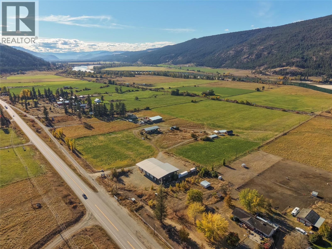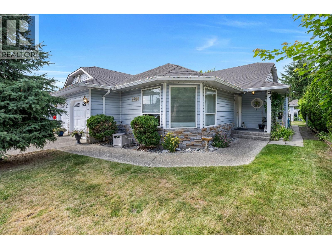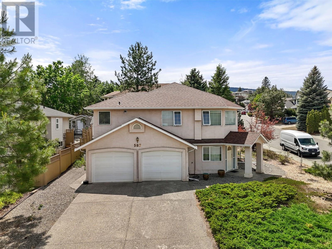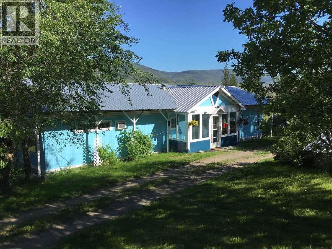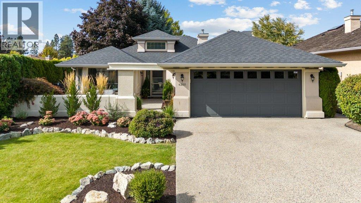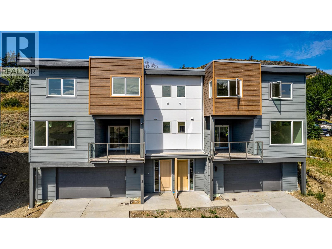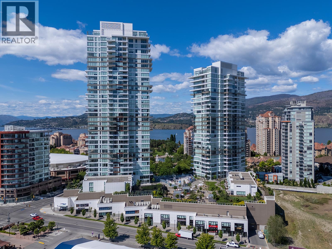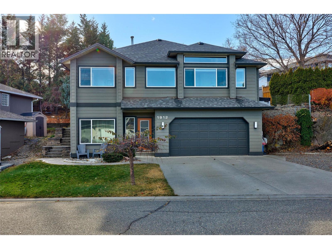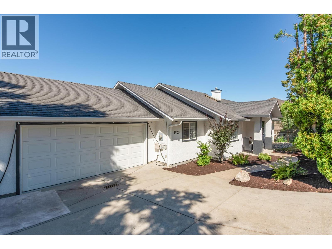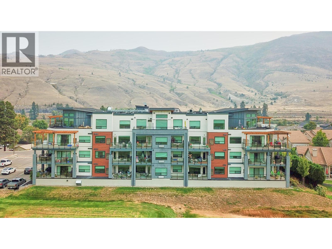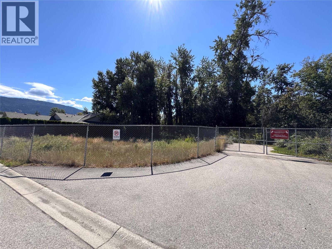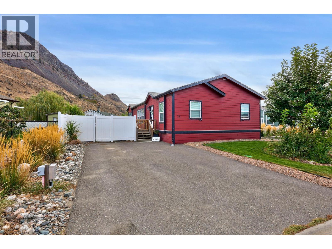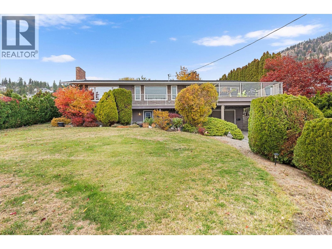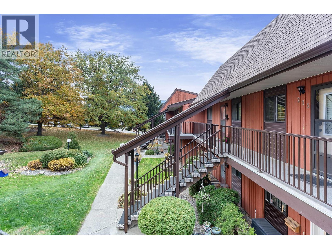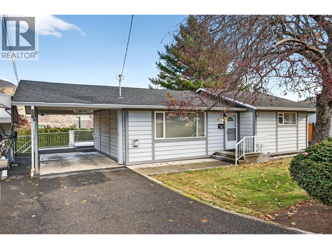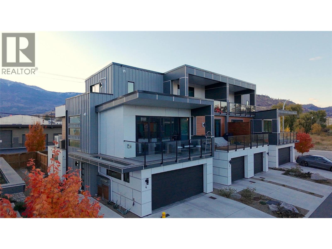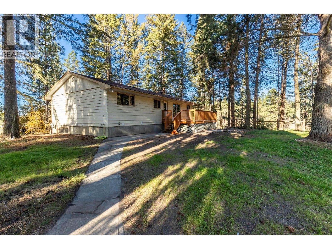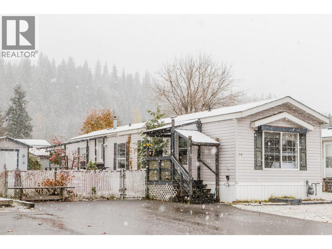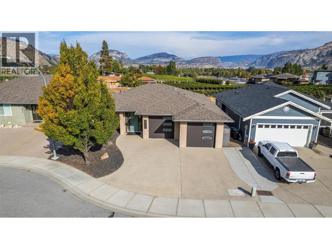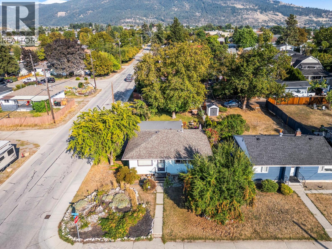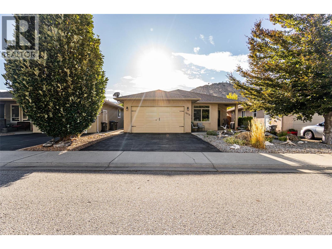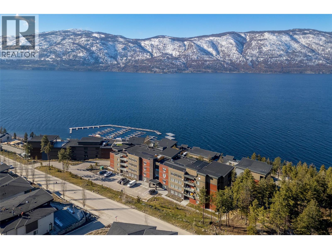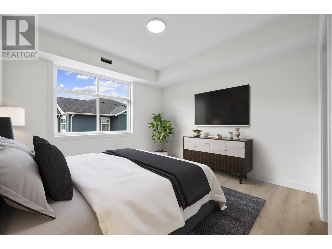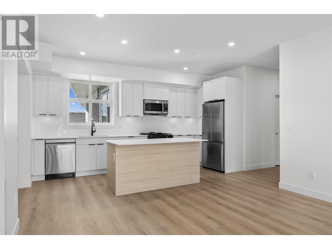5300 Main Street Unit# 103
Kelowna, British Columbia
Parallel 4, Kettle Valley’s NEWEST COMMUNITY, is NOW SELLING move-in ready and move-in soon condos, townhomes and live/work homes. Enjoy all the benefits of a brand-new home – stylish and modern interiors, new home warranty, No PTT (some conditions apply), and the excitement of being the first to live here. This 4-bedroom, 4-bathroom townhome offers views of Okanagan Lake and neighbouring parks, and was designed to be the ideal townhome for your family. The spacious and stylish kitchen is the centre of the main living area, and features an oversized waterfall island (perfect for snack time, homework time and prepping dinner), quartz countertops and backsplash, and designer brass fixtures. Access the front patio from the dining room, and enjoy movie-night in the comfortable living room. The primary suite, with an ensuite and walk-in closet, is on the upper floor alongside two additional bedrooms. A fourth bedroom and bathroom are on the lower level. Other thoughtful details include custom shelving in closets, roller blind window coverings, an oversized single-car garage roughed in for EV charging, and a fenced yard. Located across Kettle Valley Village Centre, enjoy a walkable lifestyle close to the school, shops, pub and parks. Photos and Virtual tour of a similar home, features may vary. Showhome Open This Weekend Saturday & Sunday 12-3pm (id:63869)
RE/MAX Kelowna
5300 Main Street Unit# 112
Kelowna, British Columbia
Brand new, move-in ready townhome at Parallel 4 - Kettle Valley's newest boutique community. Parallel 4 is located in the heart of Kettle Valley, across the street from the Village Centre. Discover the benefits of a new home including PTT Exemption (some conditions may apply), New Home Warranty, contemporary design and being the first to live here. This 4-bedroom, 4-bathroom townhome offers an ideal floorplan for your family. You’ll love the spacious two-tone kitchen featuring an oversized waterfall island, designer brass fixtures, and quartz backsplash and countertops. The primary suite, with an ensuite and walk-in closet, is on the upper floor alongside two additional bedrooms. A fourth bedroom and bathroom are on the lower level. Other thoughtful details include custom shelving in closets, rollerblinds window coverings, an oversized single-car garage roughed in for EV charging, and a fenced yard. Located across Kettle Valley Village Centre, enjoy a walkable lifestyle close to the school, shops, pub and parks. Your unparalleled lifestyle starts right here, at Parallel 4. (note - photos and virtual staging from a similar home in the community). Parallel 4 in Kettle Valley is a brand new boutique community with condos, live/work and townhomes. Showhome Open This Weekend Saturday & Sunday 12-3pm or by appointment. (id:63869)
RE/MAX Kelowna
5300 Main Street Unit# 115
Kelowna, British Columbia
BRAND NEW TOWNHOME in KETTLE VALLEY’S NEW COMMUNITY - PARALLEL 4, featuring move-in ready and move-in soon condos, townhomes and live/work homes. This inviting 3-bedroom plus flex, 4-bathroom home offers views of Okanagan Lake and neighboring parks. With approximately 2,384 square feet of thoughtfully designed living space, it is perfect for a growing family. The open-concept main level is designed for modern living, with 10ft ceilings, a bright and spacious living area, and a gorgeous kitchen at the heart of the home, featuring an oversized island, quartz countertops, stylish two-tone cabinetry, and WiFi-enabled appliances. The dining area provides access to a patio, while an additional nook creates the perfect workspace. Upstairs, the primary suite is complete with a walk-in closet and ensuite bathroom. Two additional bedrooms and a full bathroom complete this level. The lower level boasts a generous flex space with a full bathroom and street access, ideal for a fourth bedroom, home office, gym, or even a guest suite for your out-of-town visitors. A double-car garage with EV charger rough-in adds convenience. With its prime Kettle Valley location, Parallel 4 ensures you can enjoy the many benefits of Kettle Valley living - you’re steps from shops, parks, and schools. Photos and virtual tour are from a similar, some home features may vary. Showhome Open This Weekend Saturday & Sunday 12-3pm from 12-3pm or by appointment. (id:63869)
RE/MAX Kelowna
5300 Main Street Unit# 124
Kelowna, British Columbia
Step inside this brand new, move-in ready townhome at Parallel 4, Kettle Valley's newest community. It's the only one like it in the community! The open-concept main floor boasts a spacious, gourmet two-tone kitchen with a large island, designer finishes and Wi-Fi enabled Samsung appliances including fridge, dishwasher, gas stove and built-in microwave. Enjoy seamless indoor/outdoor living and bbq season with the deck off the kitchen. Retreat to the bedrooms upstairs. The primary has a large walk-in closet and ensuite with rainfall shower and quartz counters. 2 additional bedrooms, a full bathroom, and laundry complete this level. Other designer touches include 9ft ceilings, a built-in floating tv shelf in the living room, custom closet shelving, a built-in bench in the mud room, and roller blinds. This home features an xl double side-by-side garage wired for EV. Home 124 boasts a lot of yard space! Access the front and side yard from the main level entrance, with gated access to Chute Lake Road. Live steps away from top-rated schools, endless parks and trails, grocery options, award-winning wineries & more. Don’t wait to call one of Kelowna’s most coveted family-friendly neighbourhoods home. This brand-new townhome is move-in ready and PTT-exempt. Showhome Open This Weekend Saturday & Sunday 12-3pm or by appointment. (id:63869)
RE/MAX Kelowna
7079 Foothills Place
Vernon, British Columbia
Tucked away on a peaceful cul-de-sac in the highly sought-after Foothills, this beautifully cared-for 3-bedroom, 3-bathroom home captures the essence of Okanagan living with breathtaking, panoramic views stretching over rolling farmland, the city lights, and both Okanagan and Kalamalka Lakes in the distance. Step inside and experience effortless one-level living with an open-concept main floor that frames those incredible views from the kitchen, dining, and living areas or enjoy them from the spacious covered deck. The inviting primary suite offers a touch of luxury with its jetted tub and walk-in closet. A second bedroom, full bath, laundry, and double garage complete the main level. Downstairs, the bright walkout basement has endless possibilities: a huge recreation room with a cozy fireplace, perfect for movie nights, a pool table, or family gatherings, along with a guest bedroom, full bath, and large hobby room that can easily serve as a fourth bedroom without compromising your hobby space. Three storage rooms and ample level parking add to the home’s practicality. Enjoy the best of Okanagan living with Silver Star Ski Resort just 20 minutes away, Vernon’s amenities only 10 minutes down the road, and nearby access to Grey Canal & BX Creek Trails for hiking. Families will appreciate the proximity to BX Elementary. Discover where scenic beauty meets everyday convenience and make this Foothills gem your forever home. Furnace 2025, HWT 2020 (id:63869)
RE/MAX Vernon
485 Groves Avenue Unit# 902 Lot# 902
Kelowna, British Columbia
Fabulous South Pandosy Condo with Unbeatable Views! Experience luxurious urban living on the 9th floor of a prestigious concrete building in highly sought-after South Pandosy. This stunning 3-bedroom, 2-bathroom, 1407 square foot condo offers breathtaking panoramic views of the lake, mountains, and city through expansive floor-to-ceiling windows. The spacious primary bedroom features a walk-through closet and a lavish en-suite bathroom. The gourmet kitchen is a chef's dream with a stylish quartz island and seating, high-end appliances, including a Wolf gas stove. Enjoy unparalleled convenience with the beach, restaurants, shopping, hospital, fitness centers, and clinics all at your doorstep. The building offers exceptional amenities including a secure underground parking spot, a well-equipped gym, and a private pool. Don't miss this opportunity to live in the heart of South Pandosy with everything you need within reach! (id:63869)
Royal LePage Kelowna
755 Barrie Drive
Kamloops, British Columbia
Open house this Nov 8th @ 1pm to 2:30pm - Beautifully Maintained Family Home w/ Heated Shop. Immaculate & move-in ready! This home sits in a quiet, family-friendly neighbourhd close to schls & MacArthur Island Park. Thoughtfully upgraded throughout w/ quality materials & modern touches. Inside feat: Hardwd flrs, refreshed trim & baseboards + modern vinyl windows throughout. Bright updated kitchen & dining area offer plenty of space for family gatherings. The updated main bath feat: dual sinks, tile surround & a stylish backsplash. Upstairs offers 3 comfortable bedrms, while lower level includes a brand-new in-law suite perfect for extended family or rental income. Updates include a 200-amp electrical service, newer furnace & heat pump, Vivint security system & a 7-zone irrigation system. Outside is a standout 24’x30’ natural gas-heated shop w/ 10’ ceilings, slab-on-grade construction, roughed-in plumbing for a wash basin, a 60-amp sub panel, welder & compressor circuits + a 240V 50-amp GFCI outlet ready for a hot tub, sauna, or EV charger. The upgraded rubber driveway provides durable parking for RVs or trailers. Additional highlights: heated tile floors in both bathrms, a new PVC sewer line w/ RV sani-dump option, new 1” PEX water main, natural gas hookups for BBQ & an 8’x10’ PVC garden shed on a concrete slab. Move-in-ready home offering exceptional comfort, functionality & pride of ownership perfect for families, hobbyists, or anyone seeking a top-quality property. (id:63869)
RE/MAX Real Estate (Kamloops)
124 Cambie Place Unit# 113
Penticton, British Columbia
This beautiful bright Cambie Meadows townhome is perfectly located next to the KVR trail with plenty of upgrades, Okanagan Lake views, and is ready for quick possession. This 55+ complex is quietly tucked away on Cambie Place within a short walk to the beach, downtown shops, and restaurants. You will absolutely love the layout with all of your living on the main level, beautifully updated kitchen with center island and stainless appliances, adjacent dining and large living area with gas fireplace and access to the covered deck with Okanagan Lake and City views, two spacious bedrooms on the main, beautiful primary with updated three piece ensuite and walk-in shower, four piece main bathroom and laundry. The lower level features a second primary bedroom and three piece ensuite, large rec-room for entertaining, office/den or flex space, quiet covered patio area, and absolutely loads of storage space. This is a beautiful home that with nothing left to do but move in and enjoy. Covered carport parking and an additional parking space with easy access to the guest parking and one dog or one cat allowed. Take this opportunity to live in one of the most peaceful and welcoming communities in the area. Contact the listing agent for details! (id:63869)
RE/MAX Penticton Realty
1115 Holden Road Unit# 139
Penticton, British Columbia
OPEN HOUSE 1:00 pm - 2:30 PM Saturday November 8, 2025 Welcome to 139-1115 Holden Road a 3-Level Townhome located in Sendero Gate. This 3 level townhome with single car garage is located in the sought-after Sendero Gate. This home offers style, comfort, and versatility for today’s lifestyle. The upper level features tasteful paint selections with three bedrooms, a 4-piece main bath, one of the bedrooms included is a spacious primary suite complete with a walk-in closet and 4-piece ensuite. The laundry is conveniently located on this level. The bedrooms are well placed giving parent’s privacy from the other bedrooms. The main living level offers an open-concept layout with a bright living room that opens onto a south-facing deck with stairs leading down to your fully fenced backyard—perfect for kids, pets, or entertaining. Please note that the duradeck and decking has been newly replaced. The kitchen and dining area are warm and welcoming, featuring a large island, stainless steel appliances, quartz countertops, and plenty of natural light. Just off the kitchen, a cozy nook offers the ideal space for a home office, reading area, or play space. The entry level includes a welcoming foyer and a flex room off the garage—ideal as a 4th bedroom, gym, home office, playroom, or media room—the possibilities are endless! Located in a family-friendly, pet- and rental-friendly community with a private park and just a quick drive to schools, parks, and all amenities. Find Yourself Living Here! (id:63869)
Parker Real Estate
155 Westview Drive
Penticton, British Columbia
**OPEN HOUSE SATURDAY NOV 8 1:00 - 2:30PM** Lakeview Home with a Pool – The True Okanagan Package! CONTINGENT Welcome to 155 Westview Drive, one of the most sought-after streets in Penticton. This 2,157 sq ft home offers 3 bedrooms, 3 bathrooms, and everything your family needs for a comfortable living and entertaining friends and family. Enjoy the sweeping lake, city and mountain views from your private deck off the kitchen. Enjoy your own pool for those warm summer days and nights while looking over Penticton. This spacious layout was designed for both relaxation and gathering. Once you walk through the door you will notice the taste of class with the hardwood floors, formal living room, private dining room and open concept kitchen with family room. All of the rooms take advantage of the Okanagan views. The upper level holds all of the bedrooms with a spacious primary suite with ensuite. 155 Westview Drive truly captures the Okanagan lifestyle—location, views, and outdoor living all in one. Don't forget the spacious double car garage and open parking. This will allow you to have that boat or RV that you always wanted. Wiltse Elementary is minutes away which is perfect for the kids to walk to schools and be near friends. Call today for your private showing. (id:63869)
Parker Real Estate
602 Lakeshore Drive Unit# 402
Penticton, British Columbia
Live your best life at Legacy on Lakeshore, where luxury, serenity, and nature are seamlessly harmonized with an indoor-outdoor living style that is second to none. Located across from the shores of majestic Okanagan Lake, the breathtaking views are yours to soak in as life flows from luxury to lakefront through your 17 foot wide sliding balcony door. For the chef, there is a large kitchen with a full complement of Fisher & Paykel appliances, gas stove, a waterfall island, quartz countertops, and a wine cooler. This 3 bedroom home offers 2 beautifully appointed bedrooms with en-suites plus a third bedroom and full main area bathroom. Carefully crafted to maintain a single-family home feeling, create your own sanctuary with 10 foot high ceilings, fireplace, luxury finishes, and natural elegance. On the upper level, enjoy your own private 1547 sqft rooftop patio with panoramic views of the surrounding mountains and lake and outdoor shower, fully prepped for an outdoor kitchen, hot tub, stereo, with 2 natural gas hookups. Whether you are looking for a year round home, or a place to escape and unwind, Legacy puts you in the heart of the South Okanagan Valley and everything it has to offer. With everything Penticton has to offer at its doorstep, Legacy on Lakeshore is more than a home, it’s a lifestyle. All measurements approximate. GST applicable. Buyer incentives. Contact your Realtor® or the listing agent today to book your private showing of this amazing home! (id:63869)
Engel & Volkers South Okanagan
602 Lakeshore Drive Unit# 202
Penticton, British Columbia
Live your best life at Legacy on Lakeshore, where luxury, serenity, and nature are seamlessly harmonized with an indoor-outdoor living style that is second to none. Located at 602 Lakeshore Drive, across from the shores of majestic Okanagan Lake, the breathtaking views are yours to soak in as life flows from luxury to lakefront through your 17 foot wide sliding balcony door. For the chef, there is a large kitchen with a full complement of Fisher & Paykel appliances, gas stove, a waterfall island, quartz countertops, and a wine cooler. This 3 bedroom home offers 2 beautifully appointed bedrooms with en-suites plus a third bedroom and full main area bathroom. Carefully crafted to maintain a single-family home feeling, create your own sanctuary with 10 foot high ceilings, fireplace, luxury finishes, and natural elegance. Whether you are looking for a year round home, or a place to escape and unwind, Legacy puts you in the heart of the South Okanagan Valley and everything it has to offer. Make the one hour trip north to Kelowna’s international airport or hop on a flight from Penticton’s local airport. For the outdoor enthusiast, there is golfing, fishing, rock climbing, road or mountain biking, hiking, or a casual stroll along the lake or up the KVR. Enjoy world class wineries and Penticton’s vibrant craft brewery scene. With everything Penticton has to offer at its doorstep, Legacy on Lakeshore is more than a home, it’s a lifestyle. All measurements approx. GST applicable. (id:63869)
Engel & Volkers South Okanagan
602 Lakeshore Drive Unit# 201
Penticton, British Columbia
Live your best life at Legacy on Lakeshore, where luxury, serenity, and nature are seamlessly harmonized with an indoor-outdoor living style that is second to none. Located at 602 Lakeshore Drive, across from the shores of majestic Okanagan Lake, the breathtaking views are yours to soak in as life flows from luxury to lakefront through your 17 foot wide sliding balcony door. For the chef, there is a large kitchen with a full complement of Fisher & Paykel appliances, gas stove, a waterfall island, quartz countertops, and a wine cooler. This 3 bedroom home offers 2 beautifully appointed bedrooms with en-suites plus a third bedroom and full main area bathroom. Carefully crafted to maintain a single-family home feeling, create your own sanctuary with 10 foot high ceilings, fireplace, luxury finishes, and natural elegance. Whether you are looking for a year round home, or a place to escape and unwind, Legacy puts you in the heart of the South Okanagan Valley and everything it has to offer. Make the one hour trip north to Kelowna’s international airport or hop on a flight from Penticton’s local airport. For the outdoor enthusiast, there is golfing, fishing, rock climbing, road or mountain biking, hiking, or a casual stroll along the lake or up the KVR. Enjoy world class wineries and Penticton’s vibrant craft brewery scene. With everything Penticton has to offer at its doorstep, Legacy on Lakeshore is more than a home, it’s a lifestyle. All msmtss approx. GST applicable. Photos rep 202. (id:63869)
Engel & Volkers South Okanagan
602 Lakeshore Drive Unit# 401
Penticton, British Columbia
Live your best life at Legacy on Lakeshore, where luxury, serenity, and nature are seamlessly harmonized with an indoor-outdoor living style that is second to none. Located across from the shores of majestic Okanagan Lake, the breathtaking views are yours to soak in as life flows from luxury to lakefront through your 17 foot wide sliding balcony door. For the chef, there is a large kitchen with a full complement of Fisher & Paykel appliances, gas stove, a waterfall island, quartz countertops, and a wine cooler. This 3 bedroom home offers 2 beautifully appointed bedrooms with en-suites plus a third bedroom and full main area bathroom. Carefully crafted to maintain a single-family home feeling, create your own sanctuary with 10 foot high ceilings, fireplace, luxury finishes, and natural elegance. On the upper level, enjoy your own private 1547 sqft rooftop patio with panoramic views of the surrounding mountains and lake and outdoor shower, fully prepped for an outdoor kitchen, hot tub, stereo, with 2 natural gas hookups. Whether you are looking for a year round home, or a place to escape and unwind, Legacy puts you in the heart of the South Okanagan Valley and everything it has to offer. With everything Penticton has to offer at its doorstep, Legacy on Lakeshore is more than a home, it’s a lifestyle. All measurements approximate. GST applicable. Buyer incentives. Contact your Realtor® or the listing agent today to book your private showing of this amazing home! (id:63869)
Engel & Volkers South Okanagan
3370 Casorso Road Unit# 31
Kelowna, British Columbia
Absolutely stunning! This 2 bed 2 bath plus den Rancher has been tastefully transformed into a real Gem. Walk to groceries, shopping, schools, and beaches. Just minutes from golf courses, swimming, arenas, and the mission creek green way. If you are looking for a stellar turn-key home, this is it. High quality kitchen cabinets, quartz counter-tops, exquisite bathrooms, and flooring. Pretty much everything from Furnace, A/C, lights, patio, appliances, plumbing, windows, and front door, has been updated. All pets welcome. (id:63869)
RE/MAX Kelowna
1435 Cara Glen Court Unit# 113
Kelowna, British Columbia
Stunning Like-New Townhouse — Style, Comfort & Value in One! NO GST. Welcome to the newest most affordable home in the complex — and it’s not just the price that will impress you. This like-new 3-bedroom, 3-bathroom townhouse delivers nearly 1,400 sq. ft. of modern, family-friendly living in a safe and welcoming neighbourhood you’ll be proud to call home. From the moment you arrive, the exceptional curb appeal and contemporary design set the tone. Inside, a bright open-concept layout connects the kitchen, dining, and living areas, creating a perfect flow for entertaining or family time. Large windows flood the space with natural light, enhancing the warm and inviting atmosphere that makes this home feel instantly comfortable. Upstairs, all three bedrooms and laundry are conveniently on one floor — designed for function and ease. The primary suite offers a peaceful retreat with a walk-in closet and private ensuite, while the secondary bedrooms feature built-in closet organizers that keep everything in its place (and family life running a little smoother). The side-by-side double garage is a total win. With newer construction, remaining home warranty, and tasteful modern finishes, this townhouse is truly move-in ready. Add in quick access to downtown, local parks, and endless hiking and biking trails, and you’ll see why this home perfectly balances style, convenience, and everyday practicality. (id:63869)
Coldwell Banker Horizon Realty
2675 Pine Avenue Unit# 14
Lumby, British Columbia
Welcome to Tranquility and Comfort in This Immaculate 55+ Rancher with full basement 1/2 Duplex Home! From the moment you enter the complex, you'll be impressed by the meticulously maintained landscaping of the grounds and a beautiful water feature surrounded by vibrant perennials—your first glimpse of the charm that awaits. This spacious 3-bedroom, 3 full-bathroom rancher with a fully finished basement offers the perfect blend of comfort and convenience. Start your mornings in the bright and airy kitchen, where large windows frame peaceful views of greenspace and allow natural light to pour in. Enjoy the unique sight of paragliders soaring gracefully from Coopers Landing—a truly picturesque backdrop. Step through the living room and out onto a generous patio, ideal for relaxing with friends or enjoying a quiet afternoon. Just outside the complex, you'll find a nearby park and walking paths that lead you directly into the heart of town, offering easy access to shops, restaurants, and essential amenities. Enjoy the benefits of low-maintenance living— lawn care is taken care of, so you can focus on what matters most. This pet-friendly community allows for one dog (up to 14” at the withers) or one cat. Don’t miss the opportunity to experience serene, carefree living in this sought-after 55+ community! Measurements taken from I-Guide Exterior. (id:63869)
RE/MAX Vernon
1993 Qu'appelle Boulevard Unit# 105
Kamloops, British Columbia
Welcome to one of the premier homes in Silverwood Pointe, a stunning 3-bedroom, 3-bathroom basement entry unit that offers the perfect blend of privacy, space, and comfort. This like-new home is adjacent to scenic walking trails and boasts a coveted south-facing backyard. Enjoy breathtaking views from both the front and back decks, with a unique location across from visitor parking, this unit offers superb privacy. The large primary suite is a luxurious retreat, featuring a spacious walk-in closet and a 3-piece ensuite. The fully finished basement includes a third bedroom, third bathroom, a generous rec room, and plenty of storage. Move-in ready, this home offers stainless steel appliances, tile backsplash, central vacuum, central A/C, a double garage, and its prime location in the family-friendly Juniper Ridge neighbourhood. This home is truly a rare find! (id:63869)
Exp Realty (Kamloops)
2275 Bonnie Place
Kamloops, British Columbia
Well appointed and beautifully updated 5 bed, 2 bath home on a large, flat corner lot in one of Kamloops’ most desirable family neighbourhoods. Close to schools, parks, and amenities, this property offers everyday comfort with future potential, including possible subdivision. The bright, open-concept main floor features a fully renovated kitchen with granite island, quality appliances, and stylish finishes. New laminate flooring, paint, baseboards, hardware, pot lighting, and mostly updated windows create a fresh, inviting feel. The updated main bath offers a jetted tub and subway tile. Large bonus room accessed from the patio from the kitchen could be perfect for a play room or extra storage. Downstairs is fully finished with two large bedrooms, an extended rec room (with well-window potential), and a deluxe laundry room. With newer drywall and flooring, the basement could easily convert to a 2 bedroom suite for extra income. 1 room offers flex/studio space with water and plumbing for home biz possibilities. Outside, enjoy a private, fully fenced and irrigated yard perfect for kids, pets, or future additions like a shop or pool. Extra parking (including RV), a storage shed, and a roof approx. 7 years old complete this exceptional property. A rare chance to secure a home that offers room to grow, space to create, and the flexibility to shape it around your family’s next chapter. All measurements approximate. (id:63869)
RE/MAX Real Estate (Kamloops)
Royal LePage Westwin Realty
2439 Drummond Court
Kamloops, British Columbia
Beautifully renovated family home in a quiet Aberdeen cul-de-sac perfect for young families! Professionally designed and renovated throughout, this 3-bedroom, 3-bath family home blends modern style with cozy, warm accents for that ""at home"" feel. Vaulted ceilings in the living room fill the space with natural light, while large windows frame mountain views and stunning sunrises. Kitchen has been fully renovated with lots of counter space, cabinetry and even a cupboard for the kids coats and boots right by the entryway. Bathrooms offer timeless finishes and great functionality. The lower level features a spacious rec room, a den/exercise room, and a built-in desk that makes working from home easy. Enjoy the stunning “Eagle’s Nest” view from your front deck or step into you backyard for a true retreat, completely private and backing onto green-space/walking trails. Relax in the hot tub, entertain under the gazebo, or cool off in the shaded pergola while the kids play. Cul-de-sac location and walking distance to Aberdeen Elementary School. You're also just minutes to the brand-new McGowan water park. With no through traffic and a close-knit community full of young families, this home offers the lifestyle you’ve been looking for! (id:63869)
RE/MAX Alpine Resort Realty Corp.
1951 Lodgepole Drive Unit# 54
Kamloops, British Columbia
OPEN HOUSE SATURDAY 11am - 12 noon Welcome to Pineview Valley Park! This beautifully maintained 3-bedroom, 2-bath end unit offers the perfect blend of comfort, convenience, and connection to nature. Located in one of Kamloops’ most sought-after family communities, this home is part of a well-run bare land strata with low monthly fees of $174.13, providing peace of mind and flexibility. Step inside to a bright, open layout featuring a spacious living area and an inviting kitchen and dining space designed for both everyday living and entertaining. The primary bedroom walks out to a private patio that connects around to the backyard, where you can relax to the gentle sound of the creek trickling by—a rare and peaceful feature. A side yard provides extra space for kids to play or pets to roam, while the attached single-car garage and optional RV and boat parking offer plenty of room for all your needs. Enjoy being within walking distance to the brand-new Pineview Elementary School, Snine in fall 2026, along with beautiful parks, playgrounds, and walking trails just steps away. Whether you’re a young family, downsizer, or investor, this move-in-ready home offers a lifestyle that’s both practical and serene in one of Kamloops’ most desirable neighborhoods. Don’t miss your chance to make this peaceful Pineview home yours—book your showing today! (id:63869)
Exp Realty (Kamloops)
2231 Richter Street
Kelowna, British Columbia
Luxury Energy-Efficient Duplex – Steps from Kelowna General Hospital - LEGAL SUITE Why compromise on space when you can enjoy over 3,400 sq. ft. of luxury living and the flexibility of a fully self-contained legal suite for added income or family use? This brand-new, energy-efficient duplex is ideally located just one block from Kelowna General Hospital perfect for professionals, investors, or extended families. The main home features four bedrooms, each with its own ensuite, and a spacious open-concept main level ideal for entertaining. The gourmet kitchen boasts premium finishes, a large pantry, and flows seamlessly into the dining and living areas. Upstairs, the primary suite offers a private balcony, his-and-hers walk-in closets, and a retreat-style 6-piece ensuite—the perfect space to begin and end your day. The third level includes two additional bedrooms, each with its own ensuite, providing privacy and comfort for guests. The legal 2-bedroom suite—with separate access from the back alley—features a modern kitchen with stainless steel appliances, balcony, in-suite laundry, and a full bathroom . Ideal for short, long rental income or extended family. Double garage with EV charger and ample storage Covered patio prepped for a hot tub. Excellent finishes, built in closets, triple-pane windows and construction built to Step 4 energy standards. No strata fees, irrigation system, HRV Prime location, just steps to public transit, schools. FULL duplex for sale. (id:63869)
Exp Realty (Kelowna)
3409 Lakeshore Road Unit# Ph S607
Kelowna, British Columbia
NEW PENTHOUSE at CABAN w/40k of UPGRADES!! Enjoy life at Kelowna’s PREMIER BEACHFRONT development! Well-appointed 3 bed/2.5 bath with 40k of UPGRADES and boasting a 1400 sf ROOFTOP PATIO w/ PRIVATE HOT TUB, OUTDOOR KITCHEN and LAKE VIEWS! Signature ‘Cressey' Kitchen sets the bar for quality w/ handmade integrated Italian cabinetry, European hardware, soft-close drawers, porcelain slab backsplash, Jennair appliances, gas cooktop, built-in wall oven, upgraded wine fridge, pull out recycling/waste bins + space-saving corner storage. Designed for seamless indoor-outdoor living, this home is flooded w/natural light w/ oversized windows & soaring ceilings. Primary suite has custom built-ins and a spa-like ensuite w/ double vanity, fully tiled walk in shower w/bench and suspended cabinetry. Spacious second bedroom w/ own ensuite - perfect for guests! Oversized flex room provides a 3rd bedroom (closet/no window) or versatility to suit your needs. Extra highlights incl. keyless suite access, digital concierge, 2 SECURED PARKING STALLS (one EV) plus a sep storage locker. Exclusive resident amenities incl. pool, hot tub, gym, Himalayan salt sauna, yoga space and private cabanas! Located across from GYRO BEACH in the heart of PANDOSY VILLAGE, this home offers unparalleled walkability to cafes, boutiques, dining, shopping, and waterfront recreation. Sophistication, Location, and the Okanagan Lifestyle at its finest! Shows AAA+ (id:63869)
Century 21 Assurance Realty Ltd
1015 Paquette Road
Chase, British Columbia
Beautiful custom built modern designed home with a legal suite. Polished Concrete heated floors on the main. Vaulted ceilings with elegant contemporary fixtures set this home apart. The home has quartz countertops throughout along with a large number of huge windows letting in lots of natural light. A high-end kitchen with Bertazzoni and Jenn-Air appliances with a huge island for cooking and entertaining. The main house has 3 spacious bedrooms with the master being on the main. The suite has also been finished in the same level of high-quality finishings with its own completely separate entrance. The yard is very private and spacious at almost a half an acre with its own greenhouse. Next door is the Chase Creek with a short walk to the falls. Chase is a great area as it is only 30 minutes to Kamloops yet you still get that small town feel. Not to mention you are in the beautiful Shuswap Lake area with all it has to offer. This listing won't last. (id:63869)
Century 21 Lakeside Realty Ltd.
8533 Colt Road
Kamloops, British Columbia
Welcome to 8533 Colt Road, just 20 minutes from Kamloops, a beautiful, gently sloped 64.97-acre organic hay farm that stretches along the North Thompson River. Surrounded by stunning rural views, this property offers peace, productivity, and huge potential for hobby farmers and agriculture-minded buyers alike. The property is currently producing a healthy organic alfalfa and grass hay mix and has a lovely garden, river intake with water license, drilled well, eight irrigation lines - all supports multiple set ups showing the potential for those wanting to expand their green thumb, thinking of starting a winery, cidery, lavender farm, home gardening skills or continue operations as a hay farm - you name it! A highlight is the ~60’ x 120’ steel-frame shop (approx. 7,200 sq.ft.)! Featuring high ceilings, 6 large bay doors, poured concrete foundation with in-floor hydronic heating in roughly one-third of the space, LED lighting, and 600V three-phase power, PLUS a ready-to-install 28’ x 60’ mezzanine area should the next owner wish to add it! Other outbuildings include a large hay shed ~30’ x 80’, smaller shop with cold storage ~24’ x 26’, two lean-tos (one large ~24’ x 40’, one smaller ~21’ x 24’), a log-built outbuilding ~20’ x 30’, a small storage structure ~16’ x 40’, and several other useful storage spaces. Opportunity knocks with this beautiful property with premium water access, great infrastructure and endless flexibility all within a peaceful, scenic setting! (id:63869)
Exp Realty (Kamloops)
2260 Wilson Avenue
Armstrong, British Columbia
Located in the heart of Armstrong, this charming true rancher offers easy main-floor living on a quiet street. The bright, cozy living room features three large windows that fill the space with natural light. A spacious country kitchen boasts ample storage, stainless steel appliances, and a wall oven, flowing seamlessly into the breakfast area with sliding doors to the patio. Enjoy flexible space for a formal dining room or a sunlit home office. The generous primary bedroom includes a walk-in closet and ensuite, while two additional bedrooms and a guest bath complete the main floor. A large laundry room connects to the double garage for added convenience. The flat, fully fenced backyard is a private oasis with a workshop, garden, and plenty of space for RV parking or extra vehicles. A truly delightful home in a sought-after Armstrong location. (id:63869)
Coldwell Banker Executives Realty
587 Monarch Drive
Kamloops, British Columbia
Welcome to 587 Monarch Drive – a beautifully maintained home in desirable Sahali! This 5-bedroom, 3-bathroom home offers a functional layout with an open-concept kitchen, dining, and living space perfect for entertaining. Enjoy stunning valley views from the large deck or cozy up by the gas fireplace. In 2022, several updates were completed to enhance both functionality and aesthetics. Downstairs, new hardwood flooring was installed, a brand new kitchen was added, a suite door was installed for added privacy, and the entire space was freshly painted. Upstairs also saw improvements, including the addition of laundry facilities to the suite and a fresh coat of paint throughout. In 2023, the water tank was updated, providing added peace of mind and energy efficiency. This home offers excellent income potential, with the upstairs suite currently rented for $2,800 per month and the downstairs suite rented for $1,800 per month. (id:63869)
Srs Panorama Realty
4893 Poplar Road
Kamloops, British Columbia
For more information click the brochure button. Dreaming of peaceful country living but still close to town? This charming property is just 30 minutes to Kamloops and 10 minutes to Chase, where you’ll find shops, grocery, hardware, library, post office, legion and coffee spots. Nestled on a beautiful one-acre lot with fruit trees—apples, apricots, pears, black currants, mulberries—this home sits at the end of the road with no neighbours to the North or East. The single-wide mobile offers huge 53’ x 10’4” deck, perfect for summer sunsets. A metal-clad roof covers the home and deck. The entryway (6’ x 16’) provides shelving and storage. Inside, the master bedroom (11’5” x 10’8”) has a large closet; an office/laundry (11’5” x 11’6”) could be converted back to a bedroom. The renovated 3-pc bath features a frosted glass window for natural light. The bright living room (11’5” x 13’10”) has 3 windows with views of lilacs and visiting birds. The eat-in kitchen/dining (11’5” x 14’8”) offers ample cupboards and counter space. A large quonset workshop/garage (30’ x 50’ x 18’ high) with poured concrete floor and in-floor heating lines can fit 4 vehicles or boats, plus workbench, dual garage doors and rear roll-up door—ideal for a handyman. Property includes insulated pump house with excellent water, reliable septic, and 100-amp service with 40 amps for the shop. A rare and affordable rural opportunity—acreages like this don’t last! (id:63869)
Easy List Realty
4222 Gallaghers Crescent
Kelowna, British Columbia
Calling small families, first time home buyers, empty nesters and pet owners! This meticulously maintained rancher home in the heart of Gallagher’s offers over 1500 sq ft of thoughtfully designed living space. Step inside to a bright and inviting foyer, with vaulted ceilings and clerestory windows that fill the space with natural light. The open concept living and dining areas are perfect for entertaining or enjoying quiet family evenings, with 2 sets of sliding glass doors that lead to a fully fenced, private backyard ideal for children, pets and outdoor gatherings. The kitchen is a hub for family life, boasting ample counter space, abundant cabinetry, and SS appliances. Just off the kitchen, a cozy second living room provides a quiet retreat or an additional space for kids to play. This home features 2 spacious bedrooms and 2 full bathrooms. The primary suite has oversized windows, a walk-in closet, and a 4-piece ensuite. Additional highlights include a double garage for vehicles, bikes, or extra storage, plus recent updates like a brand new asphalt roof, fresh paint, and landscaping. Residents of all ages enjoy access to a range of top-tier amenities: an indoor pool, fitness center, tennis courts, on-site restaurant, and two golf courses. Whether you're raising a family, looking to enjoy an active lifestyle, or seeking a peaceful place to retire, this home and community offer something for everyone. Brand new Daycare opening soon in Gallaghers! Dogs and cats welcome! (id:63869)
Coldwell Banker Executives Realty
5705 Heritage Drive Unit# 5
Vernon, British Columbia
Discover an exclusive collection of 28 luxury half-duplex townhomes, privately nestled on a tranquil cul-de-sac. Each thoughtfully designed residence combines sophisticated style with everyday convenience, featuring spacious bedrooms, a five-piece primary ensuite, and an open-concept living area that seamlessly extends to large decks or patios. Every home showcases premium finishes, including veined quartz countertops in both the kitchen and bathrooms, durable fibre-cement exterior siding, and sleek stainless steel kitchen appliances. Enjoy the comfort of freestanding soaker tubs, the ambiance of wall-mounted electric fireplaces, and the practicality of a spacious double garage. For added convenience, each home is roughed-in for a residential elevator. (id:63869)
Coldwell Banker Executives Realty
1191 Sunset Drive Unit# 802
Kelowna, British Columbia
Join the prestige of ONE WATER STREET in the East Tower within this downtown location of sunny Kelowna. Located on the 8th floor, you will experience the downtown conveniences and enjoy the view above it all; restaurants, cafes, shoppes, the iconic boardwalk, walking trails, beaches and more. This home not only offers a completely hands off lifestyle, but it is a highly desirable floorplan which includes two bedrooms, two bathrooms. Upgraded Silver SMART HOME Package includes in-home speakers throughout. The inviting main entrance of the tower features a seating area with fireplace, the mail room and mailboxes for easy access in addition to 24/7 on staff security/concierge. Ample windows allows for a bright, modern design with function in mind to maximize your space and ensure your upmost comfort. The open living space is designed to take advantage of the 02 plan's patio area which produces an oversized entertaining footprint which you can enjoy during the many beautiful months in the Okanagan. With a primary suite that offers closet space, plus a stunning en-suite bathroom, this contemporary home is sure to impress. A second bedroom and washroom offers additional space for the family, guests, roommate, or a functional home office! This amenity-rich strata offers a 4th floor bench area with 2 swimming pools, an oversized hot tub, pickleball court, and BBQ areas. Fashioned with 2 first-class gym facilities, car-wash bay, conference and board rooms - vacant and ready to go! (id:63869)
Canada Flex Realty Group Ltd.
1912 The Pinnacles
Kamloops, British Columbia
Immaculate 3-bedroom plus den, 3-bath home in a sought-after executive neighbourhood, perfect for families seeking space, comfort, and style. Thoughtfully updated over the past eight years, this home features a beautifully designed kitchen with a granite sink, stainless steel appliances, built-in wine cabinet, computer nook, and a full wall of pantry cabinetry. The inviting living room centers around a cozy gas fireplace with built-in shelving, while the bright dining area and additional sitting room offer ideal spaces for family gatherings and entertaining. Fresh interior paint in select areas adds a crisp, modern feel throughout. Step outside to the fully fenced backyard—an ideal retreat for kids and pets—with a concrete patio featuring a natural gas BBQ hook-up and a newly installed hot tub (not included in sale). Enjoy peaceful evenings on the composite sun deck, surrounded by mature trees and lush landscaping—your own private backyard oasis. Situated on a quiet cul-de-sac, this home also offers a double garage, RV parking, and a warm, welcoming community atmosphere—truly an ideal home for the growing family. (id:63869)
Royal LePage Westwin Realty
1420 Bentien Road
Kelowna, British Columbia
Located at the end of a quiet cul-de-sac in desirable Toovey Heights, this rancher with walk-out basement offers space, function, and flexibility. The main floor features a large kitchen with loads of cabinetry, a bright entryway with skylight, engineered hardwood throughout most of the upper level, and a gas fireplace in the cozy living room. A flex room just off the living area is perfect for a home office or den. The primary bedroom includes a spacious walk-in closet and an updated ensuite with quartz counters, undermount sink, and walk-in shower. Downstairs, you’ll find a bright 2-bedroom suite with separate laundry—ideal for extended family or income. A bonus workshop space beside the suite offers great potential for indoor storage, a home business, or a gym. The backyard is a good size and nicely landscaped, with loads of parking out front. Updated bathrooms, furnace (2022), A/C (2022) hot water tank (2025), and a fantastic location make this home a must-see! (id:63869)
RE/MAX Kelowna
651 Dunes Drive Unit# 207
Kamloops, British Columbia
Welcome to Fairway10, the newest and most exciting condo development at The Dunes Golf Course, nestled in the tranquil community of Westsyde. This west-facing studio is the best-priced unit in the building, making it an outstanding choice for first-time buyers or a smart addition to an investment portfolio. Designed with functionality and style in mind, the open floor plan includes a beautiful Murphy bed, allowing you to maximize space without sacrificing comfort. A modern colour palette, stainless steel appliances, tiled backsplash, and sleek electric fireplace bring a contemporary feel, while the expansive covered deck offers privacy and inspiring unobstructed views of the golf course and surrounding mountains. Additional features of the condo include two storage closets, in-suite laundry, air conditioning, window coverings, and one surface parking stall. The 4-piece bathroom is finished with clean, modern details, completing the home’s polished and eclectic look. Fairway10 offers low-maintenance living with low strata fees and is both pet-friendly and rental-friendly, giving you flexibility and peace of mind. It’s the perfect home for your lifestyle now, with excellent investment potential for the future. Whether you’re a first-time buyer looking to get into the market, an investor seeking a turn-key rental, or someone who simply wants to enjoy the golf course lifestyle, this property offers unmatched value (id:63869)
Royal LePage Kelowna
2200 53 Avenue Unit# 108
Vernon, British Columbia
Future building opportunity in the desirable Ambleside 55+ community! This flat, convenient lot offers the perfect setting to plan and design your ideal home once current covenant restrictions are lifted. Nestled in a friendly, established neighbourhood, Ambleside is central to shopping, parks, walking paths, transit, and a variety of amenities. Enjoy the potential of a low-maintenance lifestyle in a welcoming adult community when building is permitted in the future. (id:63869)
Royal LePage Downtown Realty
1030 Ricardo Road Unit# 73
Kamloops, British Columbia
Open House Saturday November 8th from 1-3pm. Welcome to Mountain View Estates - a well kept community offering easy, single level living just minutes to everyday amenities. This bright and comfortable three bedroom , two baths double wide manufactured home with vaulted ceiling features an open concept main living area with spacious living room, generous dining space and functional kitchen with island and pantry. The king sized primary bedroom includes a huge closet and 4 piece ensuite. The two other bedrooms are perfect for kids, an office or guests. Step outside to enjoy the large private and fully fenced back yard for entertaining or just to relax.. Lots of parking in the front of the home, Pets allowed with restrictions. Give me a call to view. (id:63869)
Exp Realty (Kamloops)
5524 Buchanan Road
Peachland, British Columbia
Discover the perfect blend of comfort, charm, and opportunity at 5524 Buchanan Road in the heart of Peachland. This beautifully updated 3-bedroom, 2-bathroom home offers 2,451 sq. ft. of inviting living space on a private .47-acre lot. Step outside and take in the spectacular lake and mountain views, enjoy the serenity of a park-like backyard, and unwind in your own hot tub after a long day. The fully fenced yard is ideal for kids, pets, or the gardening enthusiast — complete with two storage sheds and a spacious deck perfect for entertaining family and friends. Inside, tasteful updates throughout make this home move-in ready, allowing you to start enjoying the Okanagan lifestyle immediately. Just steps from Okanagan Lake and the charming shops, cafes, and restaurants of downtown Peachland, you’ll love the small-town feel while being only minutes from West Kelowna. Zoned RM2, this property also offers multi-unit infill residential potential for future development — making it not only a wonderful place to live but a smart investment for years to come. Perfect for young families, empty nesters, or down sizers looking for space, views, and relaxed living by the lake. (id:63869)
Exp Realty (Kelowna)
3020 Allenby Way Unit# 214
Vernon, British Columbia
Welcome to this beautifully refreshed 1600+ sq. ft. one-level townhouse in desirable Bella Vista — just minutes from town, schools, parks, and stunning Okanagan Lake. This family-friendly home offers an abundance of space and modern updates, perfect for growing families or anyone who values comfort and convenience. Inside, you’ll find three exceptionally large bedrooms and two bathrooms, including a 3-piece ensuite in the primary bedroom. A family of six lived here comfortably for several years, so there is plenty of room for larger families. The bright, brand-new kitchen features a skylight, modern cabinets, stylish backsplash, new counters, sink, and several new appliances — a perfect blend of function and style. Both bathrooms boast new vanities, and thoughtful upgrades throughout make this home move-in ready. The living room is warm and inviting with its cozy fireplace and access to a spacious west-facing deck, ideal for sunset views and evening relaxation. The primary bedroom includes its own private north-facing deck, providing a peaceful retreat. Practical touches make this home ideal for busy families — including new built-in lockers at the front door, in-unit laundry with extra storage, air conditioning, and a separate storage locker. One assigned parking stall is included, plus ample visitor parking for guests or additional vehicles. The well-managed strata includes water, sewer, garbage, management, and groundskeeping, keeping maintenance simple and stress-free. (id:63869)
Royal LePage Downtown Realty
371 Crawford Court
Kamloops, British Columbia
Welcome to 371 Crawford Court, a beautifully maintained home that offers comfort, flexibility, and undeniable charm. Every inch of this property reflects pride of ownership, from its spotless interior to the manicured outdoor spaces. The main floor features bright, well-proportioned rooms that flow naturally, creating a warm and inviting atmosphere. The kitchen is functional and stylish, with plenty of workspace and storage, while the living and dining areas offer the perfect backdrop for relaxing or hosting family and friends. Downstairs, the basement has its own separate entrance and excellent suite potential, ideal for extended family, guests, or future income possibilities. Step outside to enjoy the large covered deck, perfect for year-round entertaining or quiet evenings taking in the fresh Kamloops air. The private yard is beautifully kept and includes a charming 10x10 garden shed , perfect for storage, hobbies, or your next backyard project. Set on a quiet court in a desirable neighbourhood, this home offers an unbeatable combination of livability, comfort, and value. 371 Crawford Court isn’t just well cared for — it’s move-in ready and ready to welcome you home. (id:63869)
RE/MAX Real Estate (Kamloops)
5995 Oliver Landing Crescent Unit# 4
Oliver, British Columbia
CLICK TO VIEW VIDEO!! Beautiful 3 bed, 3 bath townhouse in Canada's wine capital. Oliver Landing is a very private, secluded neighborhood, only minutes away from shopping, amenities, school, and the International Bike & Hiking Trail. In a smartly laid out fashion the ground level offers the entrance with timeless glass & aluminum stair banisters, a 2 car garage, 2 bedrooms, a 4pc bathroom, and a private, secure outdoor patio to enjoy time with friends & family. On the main/first level is the heart of the home with an open concept area featuring a gorgeous living room with accordion style doors on the west & east side, and two balconies with clear glass railings to enjoy the long Okanagan summers & beautiful mountain views. In the kitchen and adjacent large dining room, everything revolves around the gorgeous kitchen island with its built-in gas range, stainless steel appliances, and built-in microwave & oven. And lastly - upstairs, your private oasis with the primary bedroom, 3 pc ensuite, and a secluded deck to wind down after a long day. If you've been looking for that special spot to land next with your family, reach out to view this home. (id:63869)
Exp Realty
4019 Miller Road
Kelowna, British Columbia
Discover the possibilities of country living in sought-after SE Kelowna. This 6-acre, tiered acreage sits on a quiet, community-oriented dead-end street surrounded by established equine farms and acreages. With ample pasture, four flat paddocks, and fully fenced to keep in animals. It is perfectly suited for horses, hobby farming, or creating your dream rural retreat. The property includes covered hay barn, an oversized pole barn for equipment storage, an oversized double plus detached garage, a chicken coop with fenced run, multiple tack rooms, hitching posts, flat parking and trailer turnaround space and extensive garden areas. The 4-bedroom + den home features open living spaces, 3 bedrooms on the main, an ensuite bathroom, and a deck overlooking the pastures. A secondary driveway, once used for horse boarding, offers the option to reintroduce a private equestrian or boarding setup with tack room and power. Ideally located near trail access for hiking, biking, and horseback riding, and within easy reach of renowned wineries, parks, and entertainment, this property combines peaceful rural living with proximity to city amenities—a rare opportunity in one of Kelowna’s most desirable areas. (id:63869)
Royal LePage Kelowna
241 23 Highway N Unit# 39
Revelstoke, British Columbia
Located in a quiet, well-kept and family-friendly park, this bright 2 bed, 2 bath home offers a functional layout with the bedrooms situated on opposite ends for privacy. The open-concept kitchen, dining and living area creates an inviting space for everyday living or hosting. Enjoy a fully fenced yard with garden space, a children’s play area, an 8’x13’ deck, and a 10’x10’ storage shed. Parking for two vehicles. Just minutes from Mt. Revelstoke National Park, the Revelstoke Golf Club, and easy access to town, this location blends convenience with a relaxed outdoor lifestyle. The park amenities include a playground and seasonal swimming pool. Glacier Heights allows rental of one bedroom (with restrictions), offering potential for a small mortgage helper. A comfortable home in a great community and location — reach out to have a look. (id:63869)
Sotheby's International Realty Canada
6963 Chardonnay Place
Oliver, British Columbia
Stunning ENTERTAINER’S DREAM HOME nestled in a quiet cul-de-sac in one of the most desirable locations in Oliver. 3 BED, 3 BATH exquisite rancher with walk-out basement offers a perfect balance of luxury & livability. Custom built in 2008 & first occupied in 2016, this home has since been renovated with exceptional craftsmanship. Expansive great room with 9-ft sculptured ceilings, gorgeous kitchen, gas f/p & breathtaking mountain & vineyard views from every window. Enjoy a morning coffee while gazing at McIntyre Bluff on your newly surfaced deck. Tranquil primary bedroom with walk-in closet, 4-pce ensuite & balcony access for your own private views. Updates include kitchen cabinets, stone countertops, appliances, vinyl plank flooring, gas f/p, bathrooms & window coverings. Completing this level is a 2nd bedroom, 3-pce bath & laundry area w/sink. A sweeping staircase leads to an impressive lower level designed for stylish entertaining. Beautifully transformed with bar seating, refreshed kitchenette, frosted glass doors & contemporary lighting. Take your entertainment outdoors to a large, covered walk-out patio with the privacy of a vineyard in your backyard. With its own private entrance, bedroom, 4-pce bath & laundry hook-ups, this level can easily be converted to an in-law suite or mortgage helper. Attached 2-bay oversized & insulated garage. Notable upgrades include newer gas furnace, HWT, water softener, garage doors & front door. Effortless living, beautifully designed. (id:63869)
RE/MAX Wine Capital Realty
3405 18 Street
Vernon, British Columbia
Nestled in one of Vernon’s most beloved neighbourhoods, this well-cared-for 3-bed rancher blends timeless character with incredible future flexibility. Set on a large, flat corner lot with lane access, the property offers a private fenced yard with mature trees, space to garden, play, and room to grow—whether that means a garden suite, shop, or future redevelopment down the road. The bright living room features a large picture window framing mountain views, while the cozy kitchen & dining area open directly to the backyard for easy indoor-outdoor living. A bonus loft provides valuable extra storage. If single-level living is on your wish list, this one delivers— ideal for downsizers, first-time buyers, or anyone seeking a simpler lifestyle in a truly walkable community. A carport with storage and charming curb appeal completes the package. For those thinking about the future, this property brings exceptional value: zoned for small-scale multi-unit residential up to 3 storeys, it offers the opportunity to add a secondary unit, hold as a long-term investment, or redevelop when the time is right—all in a location that consistently ranks among Vernon’s most desirable. Just steps from Lakeview Park and the pool, close to great schools, recreation, and only minutes to downtown, this East Hill gem offers the best of lifestyle today with the bonus of smart potential tomorrow. Ready to explore this rare find? Book your private showing and see why homes in this pocket are so cherished! (id:63869)
O'keefe 3 Percent Realty Inc.
6676 Oxbow Crescent
Oliver, British Columbia
Welcome to Willowglen, a quiet, desirable neighbourhood with access to the hike & bike path along the Okanagan River. Beautiful, move-in ready rancher offers over 1600 sq ft with 2 bedrooms + den, 3 bathrooms including 2 ensuites, heated double garage & a private back yard. The front entry is private with a patio to take in the sunrise. Inside, the home offers 9 ft ceilings & a bright, open concept floor plan. The spacious kitchen has ample counter space & opens to the dining & living room, perfect for hosting family & friends. The living room contains a free-standing gas fireplace for cozy winter nights. Large primary suite has a walk-in closet with window, 4-piece ensuite & sliding doors out to a private patio. The 2nd bedroom has its own ensuite with walk-in shower. Cute 2-piece powder room for guests. Spacious flex room at the front of the home has sliding French doors & makes an ideal office, TV room or hobby room. Upgrades include a new N/G furnace, newer laminate flooring, stove & HWT, water softener, water filter system, central vac & tasteful blinds throughout. The highlight of this home is the beautiful outdoor living space overlooking the oxbow conservation area. Fully fenced, private backyard has a large, covered deck with 2 N/G hookups, sunshades, potting area, raised garden beds & storage space. Easy-care landscaping with U/G irrigation leaves more time for watching the deer, listening to the birds or taking in the stunning sunsets. Don’t miss out on this gem! (id:63869)
RE/MAX Wine Capital Realty
3434 Mckinley Beach Drive Unit# 206
Kelowna, British Columbia
Welcome to your next 2 bed/ 2 bath condo located in the McKinley Beach community. This pristine condo built in 2023 features an open concept layout with modern finishings, a desirable split bedroom floor plan (each bedroom with its own ensuite and walk-in closets), a spacious and private balcony with mountain and peek-a-boo lake views and secure underground parking and a storage locker. To check off all of the boxes, the Granite complex also includes a heated saltwater pool & rooftop hot tub for your enjoyment and is located steps away from Okanagan Lake, including McKinley Beach Marina which boasts 1KM of beachfront. You’ll find yourself surrounded by all amenities including: playgrounds, gardens, hiking trails, tennis, pickleball courts and the McKinley Beach Amenity Centre which offers an indoor pool, hot tub, fitness centre and yoga studio. Secure this unit so you don’t miss out on the early bird Granite yacht club subscriptions… enjoy Okanagan living at its finest! Call our team to book your private showing today. (id:63869)
Royal LePage Kelowna
5300 Main Street Unit# 202
Kelowna, British Columbia
1,078 sq ft 2 Bedroom Condo in the prestigious Parallel 4 Penthouse Collection (one of only 4 condos!). Brand new. Move in ready. Spacious, open layout with split bedroom floorplan. Contemporary kitchen with top-of-the-line Samsung stainless steel, wifi-enabled appliances including a gas stove. Easy access to the private balcony with gas hookup for your BBQ. The spacious primary bedroom offers a walk-in closet with built-in shelving and a luxurious ensuite with quartz counters and a beautiful-tiled shower. 1 Underground parking included (with an additional available to rent from Strata). Bright, convenient and comfortable living in Kelowna's sought after Kettle Valley community. Located directly across from the Village Centre, you'll have easy access to all the shops and services in the neighbourhood, while still enjoying the peacefulness of Kettle Valley living. Chute Lake Elementary School is just a short walk away, making this an excellent choice for small families. Enjoy the benefits of buying new including: New Home Warranty, Property Transfer Tax Exemption (conditions apply), and 1st Time Home Buyer GST Rebate (conditions apply). Parallel 4 in Kettle Valley is a brand new boutique community with condos, live/work, and townhomes. Showhome Open This Weekend Saturday & Sunday 12-3pm or by appointment. (id:63869)
RE/MAX Kelowna
5300 Main Street Unit# 204
Kelowna, British Columbia
The Parallel 4 Penthouse Collection - 4 Exclusive Condos in Kettle Valley. #204 is a brand-new, move-in ready 3-bedroom home offering bright, spacious living with two balconies. The modern kitchen features Samsung stainless steel, wifi-enabled appliances, gas stove, and access to a balcony with a gas hookup for BBQ. The primary bedroom boasts a large walk-in closet with built-in shelving and an ensuite with quartz counters and a rainfall shower. Two additional bedrooms, a second full bathroom, a second patio off the living area, and a laundry room provide comfort and flexibility. Across the street from the Kettle Valley Village Centre with new commercial below, this is an excellent location for those who want all the benefits of living in Kettle Valley without the yardwork and maintenance of a single family home. Chute Lake Elementary School is a short walk away. Enjoy the benefits of buying new. Secure underground parking. Brand New. New Home Warranty. No PTT. Showhome Open This Weekend Saturday & Sunday 12-3pm or by appointment. (id:63869)
RE/MAX Kelowna


