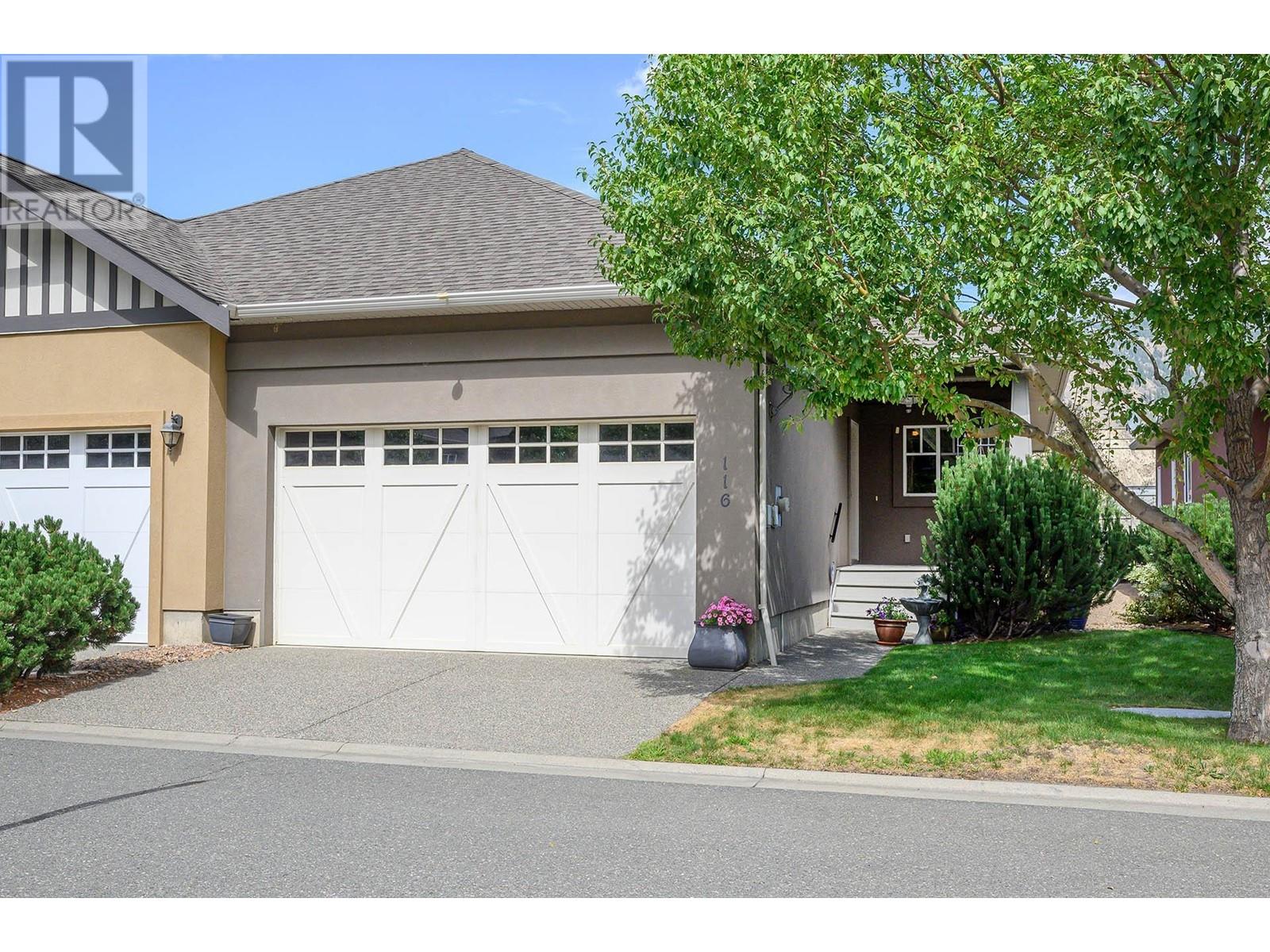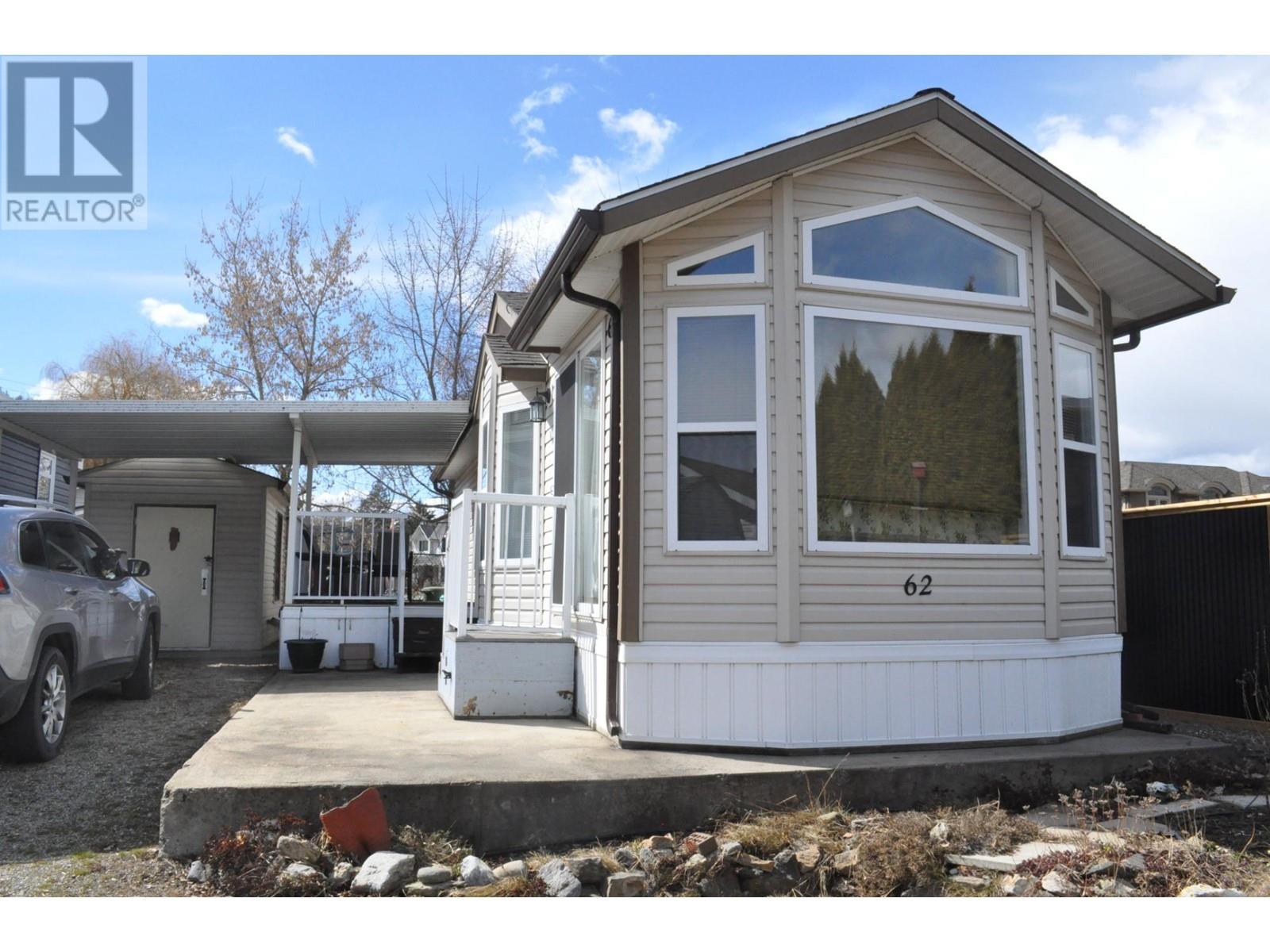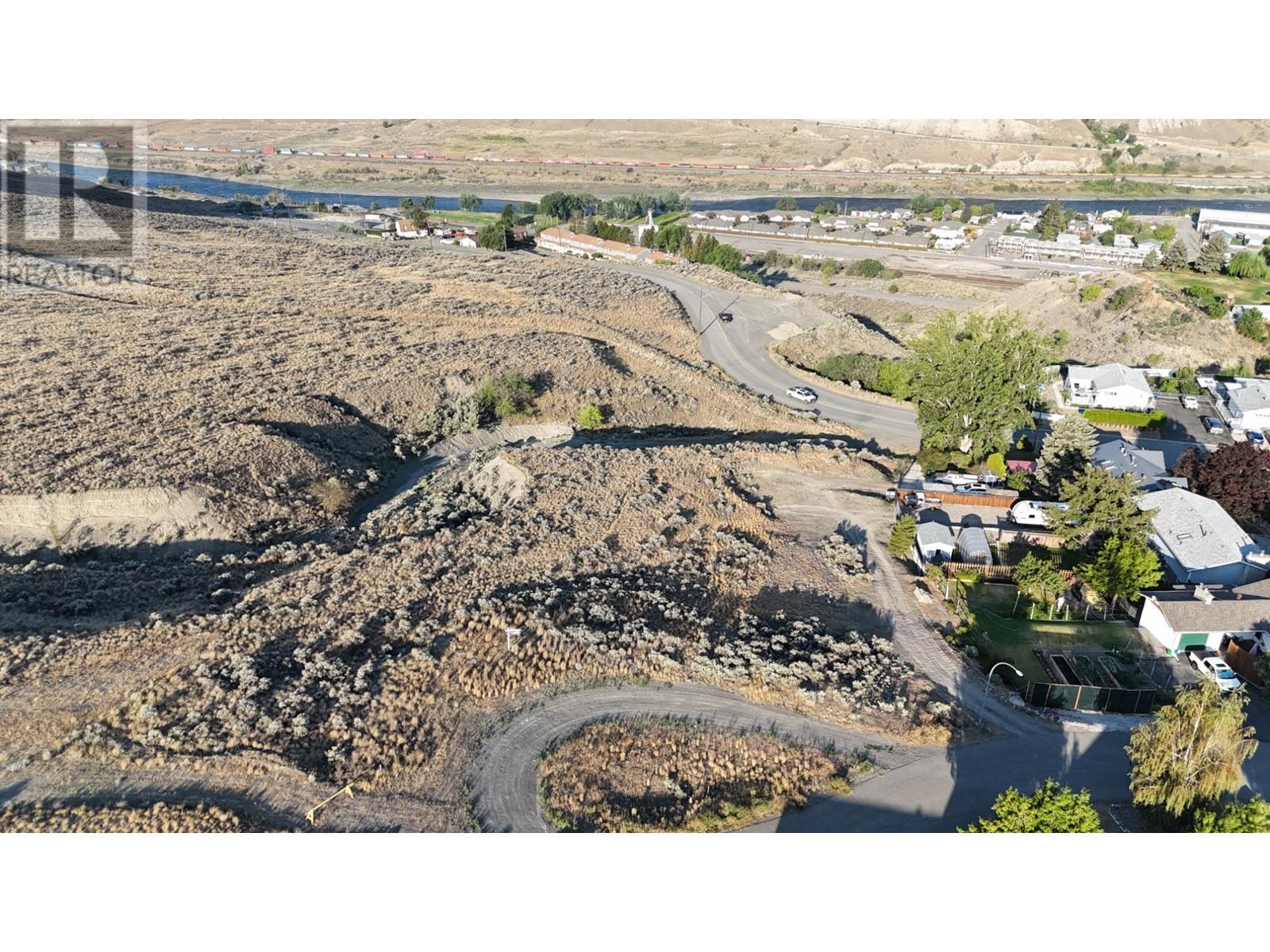1810 Hilltop Crescent
Kelowna, British Columbia
DP approved 24-unit, 6-storey multi family site in the Mckinley Area of Kelowna. As part of the master planned community, all units in this development will have access to McKinley’s wide array of amenities, an indoor pool, sauna, outdoor hot-tub, indoor gym, yoga studio, and tennis & pickleball across the street! This is an ideal boutique condo development with 51 parking stalls, allowing for 2 stalls per unit. The townhomes offer a multi-level design with a range of floor plans from 2000-2400 sq.ft. The condos offer 1500-1560 sq.ft. and feature 300+ sq.ft. decks each! The layouts of the units are all 3 bedrooms, with townhomes at the ground floor level and spacious condos above. The architecture, designed by Bluegreen Architecture, is both stunning and high-end, and with development permit approval, you can take this building to completion with a quick timeline and with significant soft costs already incurred. With 40,795 sqft buildable, this opportunity offers an attractive per price sqft in comparison to alternative options; why buy a land assembly when there is a near shovel ready site with DP already approved? DC Zoning should still allow for short term rental / air BnB possibilities, if building designed correctly (Buyer to verify). Call for further information. (id:20009)
Sotheby's International Realty Canada
1102 Carnoustie Drive
Kelowna, British Columbia
Stunning new-build in Black Mountain by Owl Nest View Homes! With 7 bedrooms and 8 bathrooms, this is an expansive 6,300 square foot residence. Upon entering this newly constructed home, you greeted with a 30' ceiling in the great room, allowing ample light into the home. The kitchen space features a massive kitchen island, a spice kitchen area, mudroom/laundry room, and access to the triple car garage. The master is on the main floor, offering a large walk-in closet and spacious master ensuite bathroom. There is another bedroom/den on the main, great for a bright office space. Upstairs, there is another master bedroom, alongside a large recreational room area. Additionally, over the garage, there is a legal suite with a separate entrance and a full kitchen, bedroom, and bathroom. This is an incredibly luxurious suite with great views. Downstairs, the basement is fully finished, including the suspended slab under the triple car garage. There are 3 more bedrooms, 3 bathrooms, and a large wet-bar area, great for entertaining. This lot can also accommodate a pool on the side of the home. There is still a chance to choose some finishings! This is your opportunity to get into an incredibly spacious home with views, a triple car garage, legal suite, 6300+ sq.ft. of living space, and room for all your family and guests, all located on an oversized lot at the end of a cul-de-sac! Price + GST. Anticipated completion October 2024. (id:20009)
Sotheby's International Realty Canada
1463 Inkar Road Unit# 1
Kelowna, British Columbia
Elevate your living experience with our exquisite new townhomes, available for move-in by January 2025. These eight meticulously crafted homes combine timeless finishes with contemporary design, featuring spacious rooftop patios in a prime central location. Designed for a luxurious yet low-maintenance lifestyle, our townhomes offer the perfect blend of comfort and elegance. This 2 bed, 2.5 bath, centrally located townhouse comes with a rooftop patio engineered to accommodate a full-size hot tub, and comes complete with glass railing, water and gas! Upon entering the second floor living space you will find a spacious kitchen with quartz countertops, SS appliances, gas range and walk-in pantry. There’s plenty of room for a dining table, and you will love the spacious living room with cozy gas fireplace. There are 2 large bedrooms on the 3rd floor; both with full ensuite bathrooms (perfect for guest privacy). This home has an ATTACHED single car garage that is roughed in for an EV charger! These homes are being constructed by the award-winning team at Plan B, and come with 2-5-10 New Home Warranty. (id:20009)
Macdonald Realty Interior
1463 Inkar Road Unit# 3
Kelowna, British Columbia
Elevate your living experience with our exquisite new townhomes, available for move-in by January 2025. These eight meticulously crafted homes combine timeless finishes with contemporary design, featuring spacious rooftop patios in a prime central location. Designed for a luxurious yet low-maintenance lifestyle, our townhomes offer the perfect blend of comfort and elegance. This 2 bed, 2.5 bath, centrally located townhouse comes with a rooftop patio engineered to accommodate a full-size hot tub, and comes complete with glass railing, water and gas! Upon entering the second floor living space you will find a spacious kitchen with quartz countertops, SS appliances, gas range and walk-in pantry. There’s plenty of room for a dining table, and you will love the spacious living room with cozy gas fireplace. There are 2 large bedrooms on the 3rd floor; both with full ensuite bathrooms (perfect for guest privacy). This home has an ATTACHED DOUBLE car garage that is roughed in for an EV charger! These homes are being constructed by the award-winning team at Plan B, and come with 2-5-10 New Home Warranty. (id:20009)
Macdonald Realty Interior
900 10 Avenue Se Unit# 7
Salmon Arm, British Columbia
RELAXING HOME WITH LOVELY LAKEVIEW! Nestled in a wonderful neighbourhood in Salmon Arm, this charming home offers a perfect blend of comfort and style. Boasting three cozy bedrooms and two lovely bathrooms, it's tailor-made for peaceful living. Step inside to discover a spacious living and dining area, thoughtfully designed to create an inviting ambiance for both relaxation and entertainment. Natural light pours in through large windows, casting a warm glow over the tastefully appointed interiors.The kitchen has sleek appliances and an abundance of storage solutions. Outside, a sweet fenced yard awaits, an oasis where colorful blooms dance in the breeze, and a lovely water feature provides a peaceful retreat. Imagine evenings watching the sun set over the lake, enjoying wine under the stars. A gorgeous lakeview offers a serene backdrop that will undoubtedly steal your heart. Completing this picture-perfect package is a convenient garage for parking and storage, as well as a covered outdoor seating area, perfect for relaxing in the shade and soaking in the beauty of the surroundings. Your beautiful Shuswap Oasis awaits! MANUFACTURED HOME DETAILS: 2001 Manufactured Home. Manufacturer: SRI HOMES INC. (WINFIELD); Make/Model: WINFIELD/COMOX; CSA Number: 28700 CSA Standard: Z240; Number of Home Sections: 2 ; Serial Number: WIN26510103812A Serial Number: WIN26510103812B; MANUFACTURED HOME REGISTRY - RESIDENTIAL EXEMPTION; MHR Number: 087383. (id:20009)
Fair Realty (Salmon Arm)
4110 36th Avenue Unit# 4
Osoyoos, British Columbia
Welcome to Sonora Ridge a a stunning executive gated community on the East Bench of Osoyoos. This great location is only a short walk to the lake and 5 minutes to downtown. Entry into the main level leads to a large open living space with custom cabinetry and gas fireplace. The vaulted ceiling and oversize windows provide an open airy feeling with a stunning view of the mountains and a bit of the lake. The kitchen features a large island, pantry, beverage fridge & gas range. Doors from the dining room open onto a large partially covered upper deck with an outdoor kitchen, eating area and space for lounging. Low-e glass & power solar blinds provide privacy and protection from the sun. Main floor master suite includes a luxurious spa-like bath with large soaker tub & walk-in shower. A large office opens out to the courtyard. Custom shelving, an electric fireplace and French doors give privacy for working or simply reading and relaxing. Laundry is also on this level with oversized washer and dryer, sink, hanging bar and loads of cupboards. Your friends and family will enjoy the lower level with its 2 bedrooms,full bath, kitchenette and extra-large family room with fireplace and doors leading to a very private yard. The covered patio, gas firepit (perfect for smores) and artificial turf is great place for to relax or enjoy a rousing game of corn-hole. The lower level also features a gym area and tons of storage including a cold storage room Heated Double garage. (id:20009)
Fair Realty (Nelson)
116-2920 Valleyview Drive
Kamloops, British Columbia
Looking to downsize or still wanting a full sized home without the hassle of yard work? This home located in the Braeburn community at Orchards Walk, east side of Kamloops and only minutes to downtown and a short distance to all amenities. This newer subdivision offers various styles of living. The bungalow style home has 1 bedroom on the main as well as a den and w/i pantry. The kitchen has centre island, gas stove, 3-year old stainless steel fridge and 1 year old dishwasher. The open design allows for a large eating area and living room with a french door leading to the covered back patio. The primary bedroom has 5-pce ensuite and can accommodate a king size bed. A 2-pce powder room is great for when you're entertaining. The basement is fully finished with large recroom that includes the pool table, additional bedroom, 3-pce bathroom and additional storage. All appliances included (washer and dryer only 1 year old), as well as central air and central Vac. (id:20009)
RE/MAX Real Estate (Kamloops)
1270 Highway 3 Highway
Osoyoos, British Columbia
Welcome to a nature-lovers' delight, a property offering the most spectacular lake views possible, with total privacy. Located just minutes from town, you'll have easy access to all amenities while enjoying a serene, secluded setting. Previously operated as the renowned Observatory B&B, this home is energy-efficient, utilizing solar-panels. It has its own EV charging station. The observatory dome houses a state-of-the-art telescope, perfect for astronomy enthusiasts of all ages. The home also boasts a 12-seat theatre, ideal for entertainment or education. This is a unique and desirable residence that features five spacious bedrooms, each with its own bathroom, for everyone to enjoy. Nestled on a large acreage on beautiful Anarchist mountain, you will not be disappointed! Enjoy out-of-this-world views from every room, upstairs or down. This property has loads to offer! Come have a look and don't miss this unique opportunity to own a property that blends an enviable lifestyle with income-generating potential. (id:20009)
RE/MAX Realty Solutions
1099 Elk Street
Penticton, British Columbia
Contingent. PENTICTON BUILDING LOT. Impressive 0.177 acre / 7740sf building lot in a beautiful, newer, upscale community just a few minutes from town. This lot is ideal for a Rancher with a walk-out basement. The views, including the City of Penticton, Skaha Lake and surrounding mountains, are stunning. This desirable development is full of new homes with natural borders, parks, and trails. Stop looking; it’s time to get exactly what you want. It’s time to build your dream home! (id:20009)
RE/MAX Wine Capital Realty
62-1226 2nd Ave
Chase, British Columbia
1/24 interest as joint tenants in this waterfront RV lot on Little Shuswap lake. Open from April 15 October 15 and an annual user fee of just $1,720 in 2024. This 2005 manufactured home has an open living room/kitchen, 2 bedrooms, 4 piece bathroom and its own laundry. Outside offers a sundeck (outdoor furniture included), a covered carport and a large storage shed for all the toys. Chabelos RV Park has a large beach access, boat dock, and lots of greenspace for games and visits. This facility includes city water, sewer & garbage and boat/RV storage. The popular Chase Memorial Park is just across the street and has an outdoor theatre, playground and waterpark. All appliances, furniture, linens, etc are included in the sale. Come and enjoy the sunshine at this great recreational property. Short and long term rentals allowed. (id:20009)
Century 21 Assurance Realty Ltd.
1340 Heustis Drive
Ashcroft, British Columbia
Excellent building lot available on the Mesa Vista in Ashcroft, build your dream home with a large deck off the back to take in the stunning views. If you love being outdoors this location is perfect for you, tons of riding trails, or hiking trails, beautiful weather and a great community. The lot next door is also for sale so now is a perfect time to pick up both lots and get started on your custom home, with room to build a shop! (id:20009)
Exp Realty (Kamloops)
450 Groves Avenue Unit# 302
Kelowna, British Columbia
Luxury beachside living in one of Kelowna’s most desirable neighbourhoods! This 2-bed+den, 2-bath condo offers 1,500 square feet of sophisticated comfort, perfect for retirees or professional couples seeking the best in life. Built with high-end concrete, steel, and brick construction, this residence is a standout for its quality and design. Inside, you'll find a chef’s kitchen with Bosch appliances, Silestone countertops, and custom two-tone cabinets. The living area features a linear fireplace with a custom brick hearth, floating shelves, and a stylish art alcove. The spa-like ensuite features a soaker tub and steam shower, providing a daily escape to relaxation. With two large patios, two secure underground parking stalls, and a storage locker, this home offers unmatched luxury and convenience. Just steps from the beach, restaurants, parks, and the Abbott bike path, you’ll enjoy the best of Kelowna right at your doorstep. Experience the ultimate blend of elegance and lifestyle. (id:20009)
Vantage West Realty Inc.












