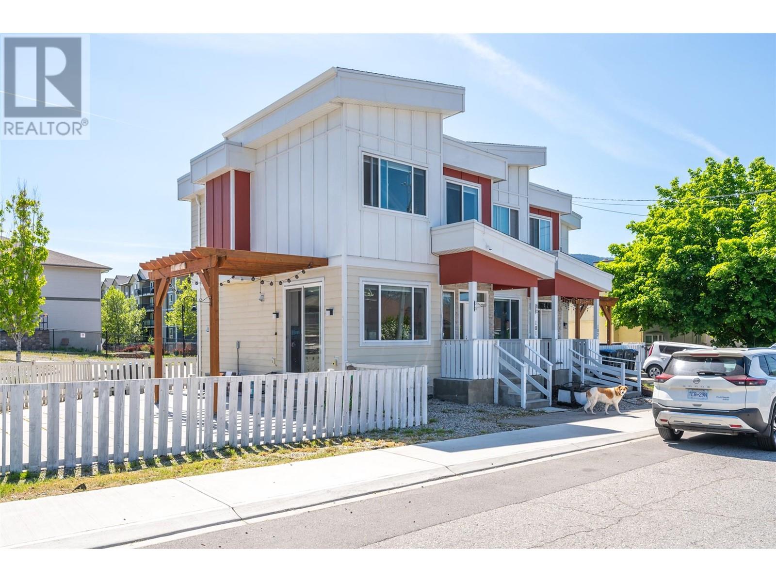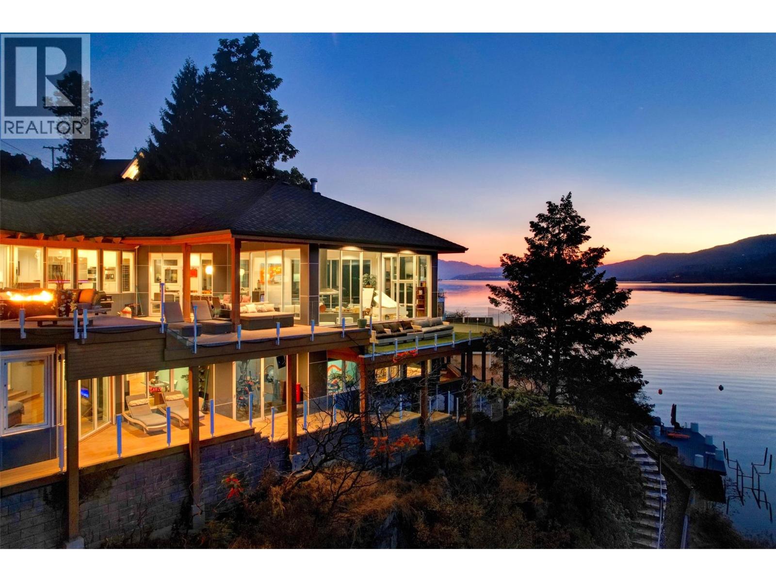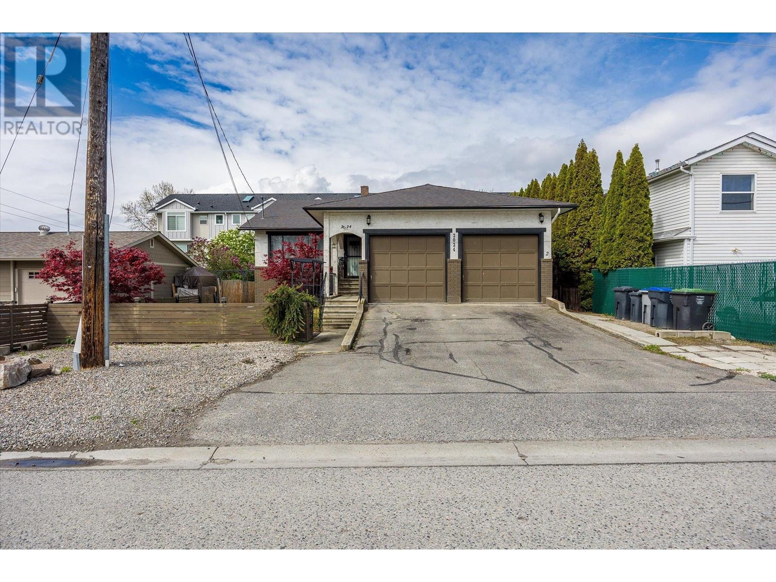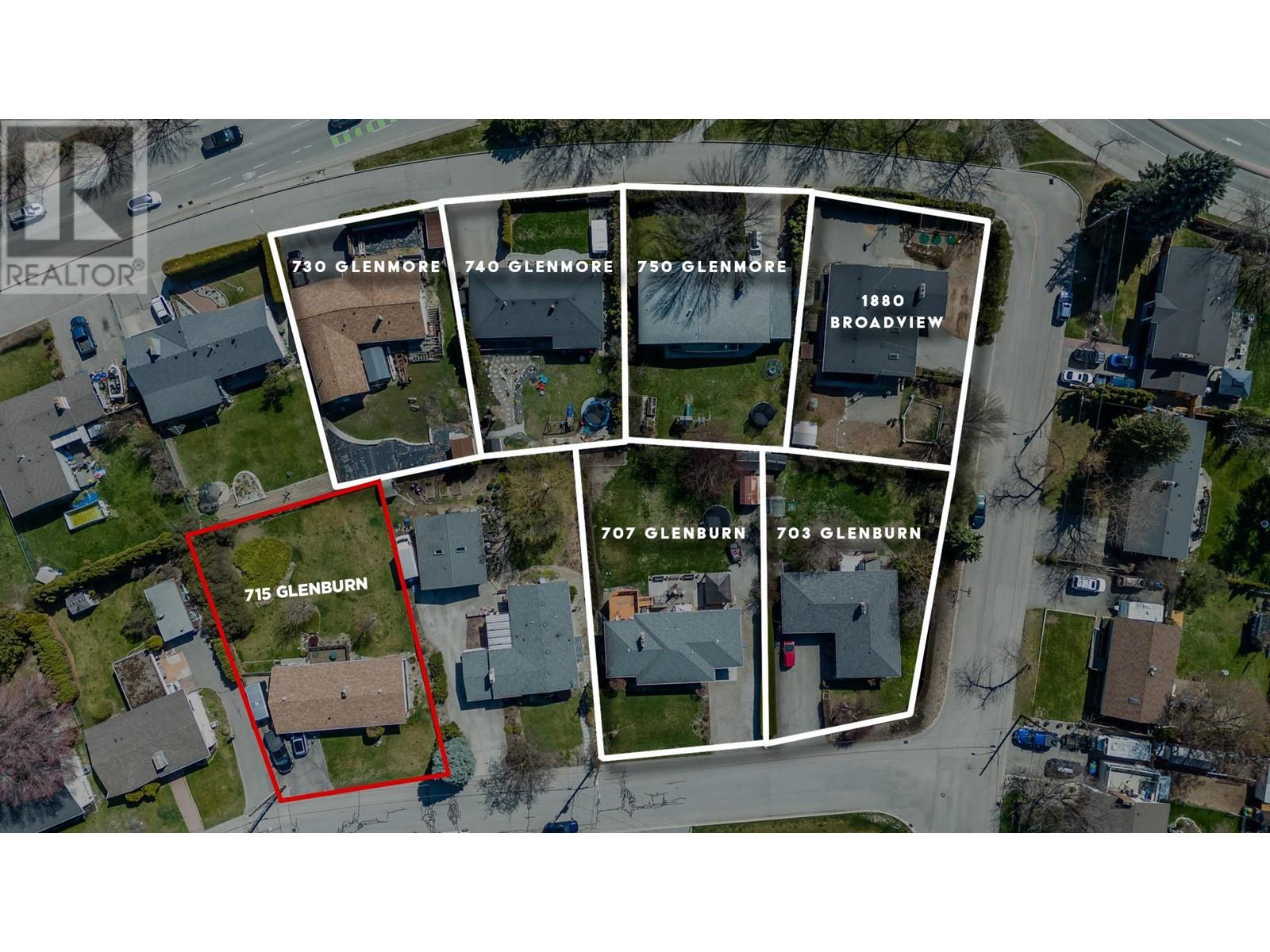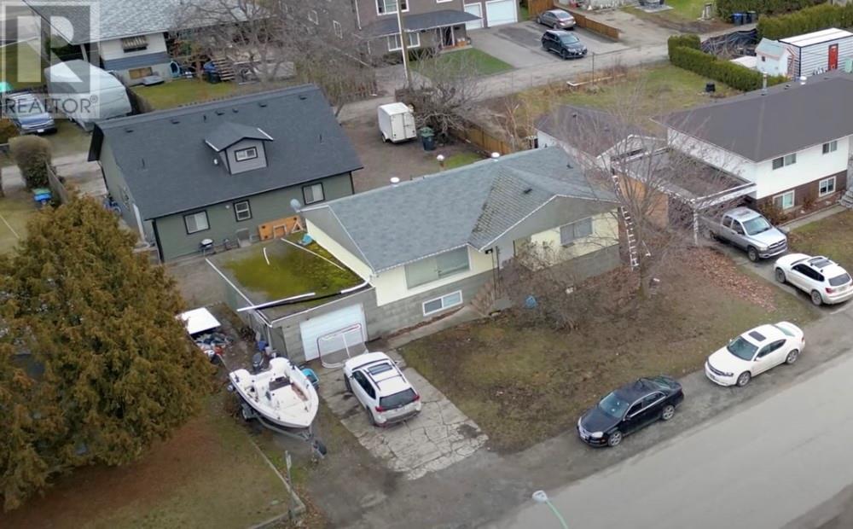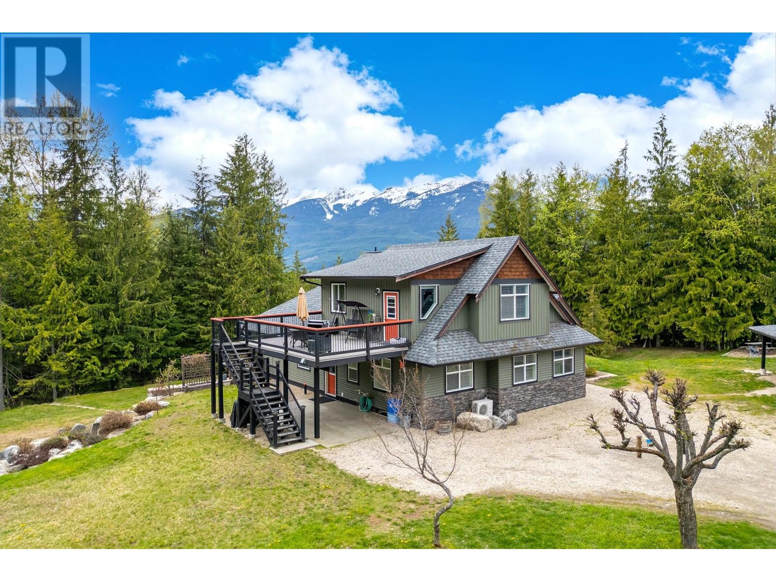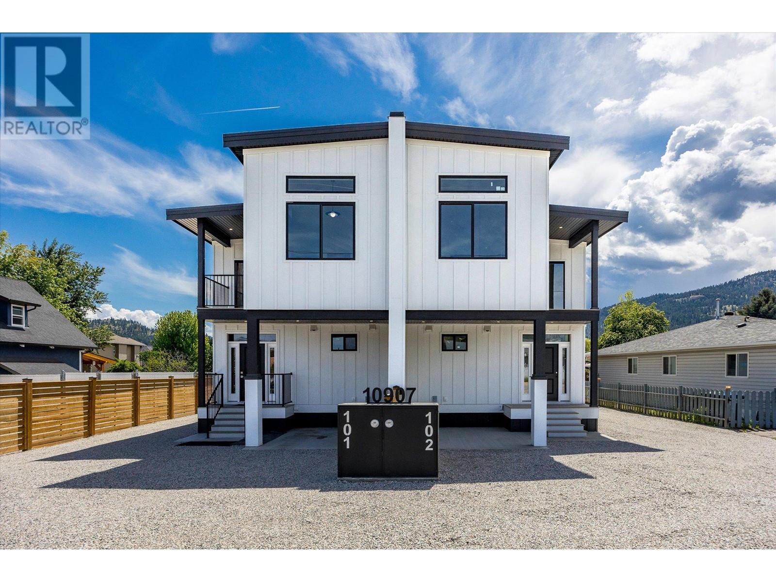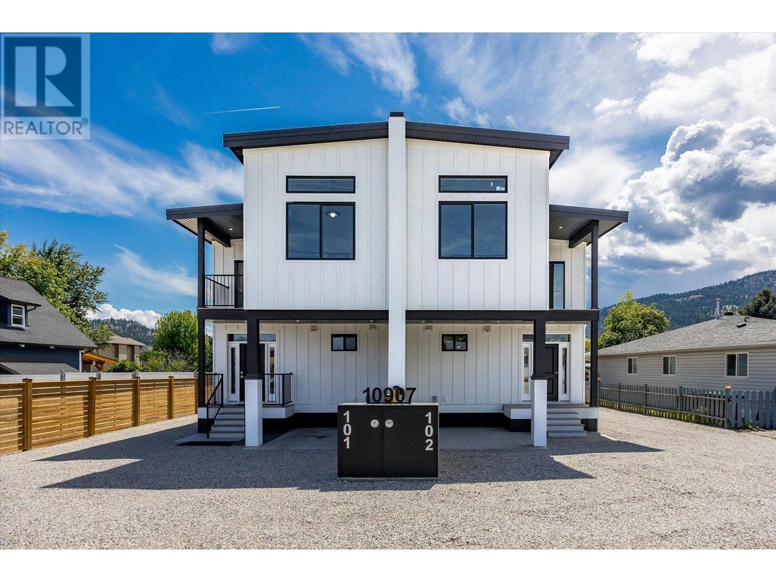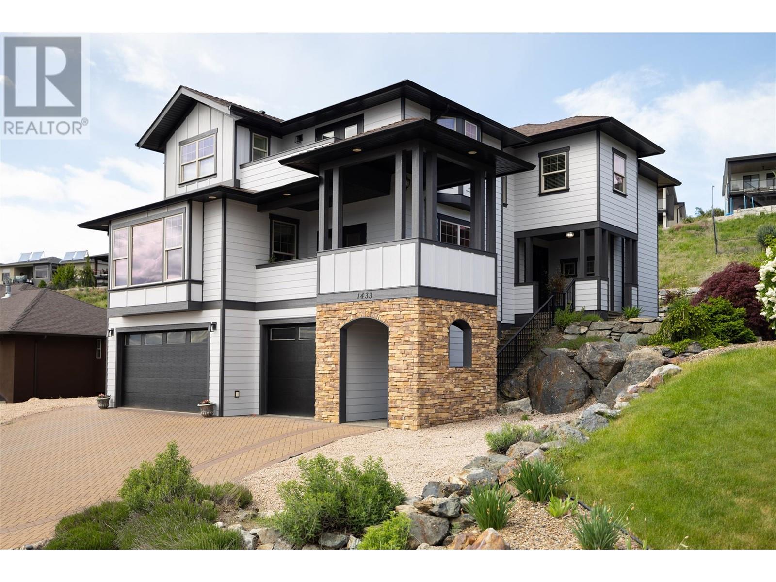102 Cossar Avenue Unit# 101
Penticton, British Columbia
High-end 3-bedroom, 1.5-bath townhouse with a spacious side yard, just minutes from Downtown, hospital, schools, Safeway Plaza, and OUC. Features include a bright open-concept main floor, quartz countertops, white acrylic kitchen, 9-ft ceilings, vinyl plank flooring, and stainless steel appliances. Primary bedroom offers a walk-in closet and ensuite. Enjoy air conditioning, forced air gas heat, a private patio with pergola and BBQ hookup, side yard, and dedicated parking. Bonus 4-ft crawl space for storage. No strata restrictions. Currently rented for $2,400/month—ideal as a home or investment. (id:63869)
RE/MAX Penticton Realty
2100 Dewdney Road
Kelowna, British Columbia
A Seamless Blend of Architecture and Nature with Panoramic Lake Views Perfectly integrated into the landscape, this stunning lakeside home captures the essence of Okanagan living—ideal as a summer escape or year-round retreat. With two spacious levels, approx. 2,000 sq. ft. of patio space, and a private wharf, it's built for lakeside enjoyment. Inside, a sun-filled, modern interior features floor-to-ceiling windows that frame breathtaking views. The chef’s kitchen boasts an illuminated live-edge island, Wolf appliances, a wine fridge, and Dacor wine station. A unique circular open fire pit anchors the living room, while the expansive wraparound patio offers glass railings, multiple lounging areas, and a mini putting green. The lower level includes four bedrooms, a luxurious primary suite with 6-piece en suite, a gym, home theatre, office, and patio with hot tub. At the water’s edge, an aluminum dock includes a boat lift and dual Sea-Doo lift. The four-car tandem garage includes an extra-tall bay for RV or boat storage. A separate two-bedroom in-law suite, connected via hallway, offers excellent privacy. Located in McKinley Landing, just minutes from Kelowna International Airport, UBCO, Okanagan Golf Club, and downtown Kelowna. (id:63869)
RE/MAX Kelowna
15 Lodge Drive
Clearwater, British Columbia
PRICED BELOW ASSESSED VALUE!! Full Duplex on 0.34 acres in a central location! With a unique floor plan, this significantly renovated revenue property can easily be converted to a Triplex for extra income potential! This massive 3750sqft home is currently set up with two separate residences: a 3 bed/3 bath suite spanning two storeys, that has 2 full kitchens, a bright sundeck, and a large rec room. On the first floor, there is an above ground 3 bed/2 bath suite, with a full kitchen, living room, separate laundry and private entrance. Paved driveways along both sides of the house offer off-street parking for multiple vehicles & RVs, there is a large storage room/shop and a spacious back yard with fire pit. Great location! Tucked away on a quiet street, walking distance to the Clearwater River, Dutch Lake, local shops, the farmer's market and more! The larger suite is currently tenanted and the other can be vacant upon possession if needed. Please contact listing agent for more information and to schedule your own private viewing. *24 hours notice required for all viewings. (id:63869)
RE/MAX Integrity Realty
2024 Wilkinson Street
Kelowna, British Columbia
This home is beautifully situated in one of Kelowna's central locations on Wilkinson Street. This vibrant setting places you within minutes of some of Kelowna's top-rated schools, as well as an endless array of shops, restaurants, parks, and golf courses.There is also an exciting opportunity to purchase this redevelopment property, which includes an existing home currently generating solid rental income within the Capri Center Redevelopment Corridor. The main level features 3 bedrooms and 2 bathrooms, while the basement suite offers 2 bedrooms and 2 bathrooms with a separate entrance. This property falls under Urban Centre (UC2) Zoning, allowing for the development of 4-6 story apartments and townhome/apartment combinations. Its location boasts close proximity to all major amenities, including grocery stores, downtown Kelowna, and convenient access to Highway 97. (id:63869)
Realtymonx
715 Glenburn Street
Kelowna, British Columbia
**EXCITING DEVELOPMENT OPPORTUNITY!** Prime corner location at Glenmore Drive and High Road offers a 1.4-acre land assembly opportunity. Potential for a 6-story residential building with ground-level commercial opportunity, upon rezoning to MF3 Zoning. Located on a busy transit corridor with easy access to downtown Kelowna, UBC Okanagan, and Kelowna International Airport. Walking distance to restaurants, shopping, coffee shops, and Golf and Country Club. Stunning views of Knox Mountain and Dilworth Cliffs. Must be acquired alongside other properties for comprehensive development. (id:63869)
Coldwell Banker Horizon Realty
2261 Burnett Street
Kelowna, British Columbia
2261 Burnett is ONE lot out of a potential land assembly in Kelowna's Health District. This property has an original home that could be suited, as well as a carriage home in the back, so there is income potential for a buyer looking for fantastic future development potential. According to the City of Kelowna website, the value of property located around the hospital area in the health centre zone is influenced by several factors, such as: 1. The proximity to Kelowna General Hospital. 2. The availability of health services and related businesses in the area, which create a high demand for office, retail, and residential space. 3. The designation of the area as a Core Area-Health District (C-HTH) in the 2040 Official Community Plan (OCP), which supports the development of a vibrant health district that integrates hospital-related services with the surrounding neighbourhoods. 4. The potential for future growth and redevelopment in the area, as guided by the Hospital Area Plan, the 2040 OCP, and the 2040 Transportation Master Plan. Some of the information provided in this listing is based in part by advice and visuals obtained from IHS Design. For example, they have suggested that, based on a 3 lot assembly proposed site area of 0.63 acres, there is 6 storey building height potential and a maximum FAR = 1.8 (approx 4572 sq m/49,212 sq ft). Drive by and have a look! This is a fantastic neighbourhood opportunity! (id:63869)
Coldwell Banker Horizon Realty
787 Crescent Bay Road Lot# 133
Nakusp, British Columbia
This home is set on 4.7 acres of breathtaking mountainous landscape in Nakusp. Offering the perfect balance of cozy living and generous space, this unique duplex-style property is ideal for families, investors, or those seeking a private escape. Designed with flexibility in mind, the home features two distinct living areas—one with two levels and the other on a single level—perfect for multigenerational living or rental opportunities. With 5 spacious bedrooms and 4 modern bathrooms, there’s plenty of room for everyone to enjoy comfort and privacy. The heart of the home includes a restaurant-style refrigerator, ideal for cooking enthusiasts and large families. A large shop on the property provides space for hobbies, projects, or extra storage. The expansive yard includes a picnic area and several fruit trees—perfect for outdoor gatherings and enjoying homegrown produce. There's also plenty of room for future development or additional storage. Set in a private and peaceful location, this property delivers the quiet of rural living with the stunning backdrop of Nakusp’s mountains. Whether you're seeking a family home, investment property, or private escape, this home is a rare opportunity to own a piece of paradise. Contact us today to schedule your viewing. (id:63869)
RE/MAX Kelowna
10907 Prairie Valley Road Unit# 1
Summerland, British Columbia
Opportunity to purchase a 3200+ square foot stratified half duplex in the Summerland area of the gorgeous Okanagan Valley. This unit offers a 1800+ square foot three bedroom three bathroom main/top floor duplex unit, 750+ square foot self-contained basement suite/studio, and a 550+ square foot carriage home unit over a double car garage. This is a unique opportunity to obtain a beautiful townhome to live in while your mortgage helpers get to work on lowering your monthly costs. Even better, the carriage house unit would be perfect for a home-based business, personal studio, etc. The double-car garage and uncovered parking allow for lots of parking options for you alone, or for your tenants. The high-end finishes include notable light fixtures, exquisite tiling, stainless steel appliances, and more. Unit 1 is being offered finished, while Unit 2 (See MLS 10348894) still has finishing options available to suit your tastes. Alternatively, the entire duplex is available (See MLS 10348871), offering SIC distinct cash-flowing units, perfect for a multi-generational household, or even an owner-occupier who wants their mortgage paid for by the rental units. For that option, there would be a total of 6400+ square feet, ten potential bedrooms, ten potential bathrooms, four garage stalls (two doubles), and plenty of additional room for parking. (id:63869)
Sotheby's International Realty Canada
10907 Prairie Valley Road Unit# 2
Summerland, British Columbia
Opportunity to purchase a 3200+ square foot stratified half duplex in the Summerland area of the gorgeous Okanagan Valley. This unit offers a 1800+ square foot three bedroom three bathroom main/top floor duplex unit, 750+ square foot self-contained basement suite/studio, and a 550+ square foot carriage home unit over a double car garage. This is a unique opportunity to obtain a beautiful townhome to live in while your mortgage helpers get to work on lowering your monthly costs. Even better, the carriage house unit would be perfect for a home-based business, personal studio, etc. The double-car garage and uncovered parking allow for lots of parking options for you alone, or for your tenants. The high-end finishes include notable light fixtures, exquisite tiling, stainless steel appliances, and more. Unit 2 is being offered to be able to choose your finishings, while Unit 1 (See MLS 10348890) is being offered fully finished. Alternatively, the entire duplex is available (See MLS 10348871), offering SIX distinct cash-flowing units, perfect for a multi-generational household, or even an owner-occupier who wants their mortgage paid for by the rental units. For that option, there would be a total of 6400+ square feet, ten potential bedrooms, ten potential bathrooms, four garage stalls (two doubles), and plenty of additional room for parking. (id:63869)
Sotheby's International Realty Canada
10750 Highway 97 Highway
Lake Country, British Columbia
**Incredible Opportunity in Lake Country** Set on 2.58 private, panoramic acres with breathtaking views of Wood Lake and the surrounding mountains, this one-of-a-kind property offers a rare combination of residential living and income-generating potential. Ideally located along the highway for maximum visibility and access, the property is currently home to a successful, easy-to-manage dog and cat kennel business. Perfect for those looking to work from home in the stunning Okanagan. The residence features four bedrooms and two full bathrooms across two levels. The main floor includes two bedrooms plus a spacious third living area that could easily convert to a fifth bedroom or home office. The walk-out basement offers two additional bedrooms, a large storage area, a workshop/garage and a separate entrance. Ideal for extended family or future suite potential. This property offers low operating costs, strong business potential and even future development possibilities, making it an exceptional investment. Financial statements are available upon request for serious buyers. Whether you're seeking a private acreage, a thriving home-based business or long-term development value - this property checks every box. Contact your Agent or the Listing Agent today for an information package or to schedule a private viewing. (id:63869)
Century 21 Assurance Realty Ltd
1433 Red Mountain Place
Vernon, British Columbia
Breathtaking views of both Kalamalka and Okanagan Lakes from this Luxury Home in The Foothills!! An entertainers dream home with a gourmet kitchen that will impress even the most critical of Chefs, including a butlers kitchen and pantry, second oven, second dishwasher, granite countertops and S/S appliances. This 6 Bedroom, 4 Bathroom home delivers superior quality and elegance top to bottom with its vaulted ceilings, walk in closets, incredible decks, and high end finishes. The 2 Bedroom suite has ample space, full Bathroom, seperate entrance and a walk in closet of its own! All this in the desirable Silver Star Foothills, a true must see!! (id:63869)
3 Percent Realty Inc.
3102 Pleasant Valley Road
Vernon, British Columbia
Historic Charm Meets Contemporary Living. Step into a perfect blend of past and present with this beautifully updated character home. While not formally listed on the heritage registry, the home radiates timeless appeal—from original hardwood floors and stained glass to intricately detailed trim, solid wood doors, and classic newel posts. A welcoming front porch leads into a spacious interior where soaring ceilings and traditional design elements pair effortlessly with modern comforts. At the heart of the home is a stunning 2019 custom kitchen featuring solid maple cabinetry, open beam ceilings, and beautifully refinished original floors—a true showstopper for everyday living and entertaining. Upstairs, the primary suite is a private sanctuary, complete with a luxurious five-piece ensuite inspired by spa design. Extensive renovations completed in 2019 include a reinforced ICF foundation, a smartly designed addition, and major updates to plumbing, 200-amp electrical, HVAC, and air conditioning for worry-free comfort. Outdoors, enjoy two spacious lots adorned with mature trees and room for RV parking, complete with 30-amp service. With 2 titles and the property being recently rezoned Multi-Unit – Medium Scale, the property offers exciting development potential. With a 95 Walk Score, you’re just steps away from parks, schools, shops, and the local library. This is more than just a home—it’s a rare opportunity to own a piece of history reimagined for today’s lifestyle. (id:63869)
Coldwell Banker Executives Realty

