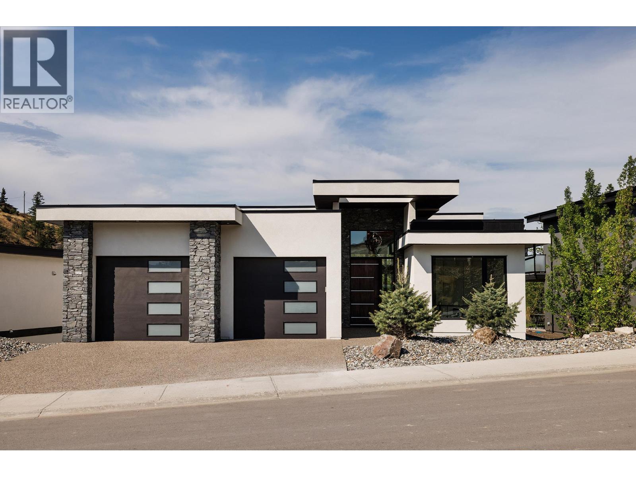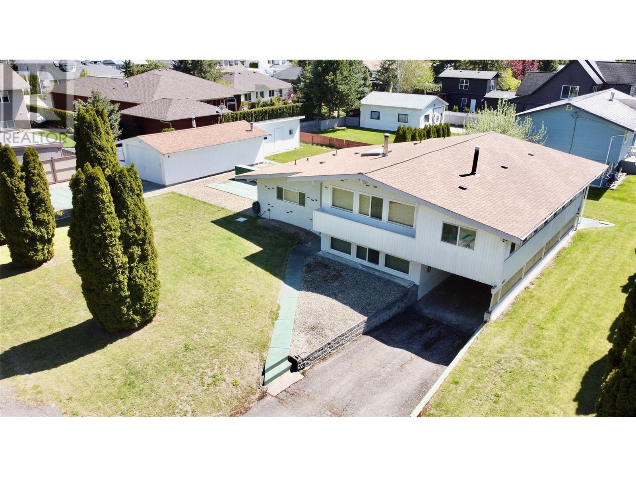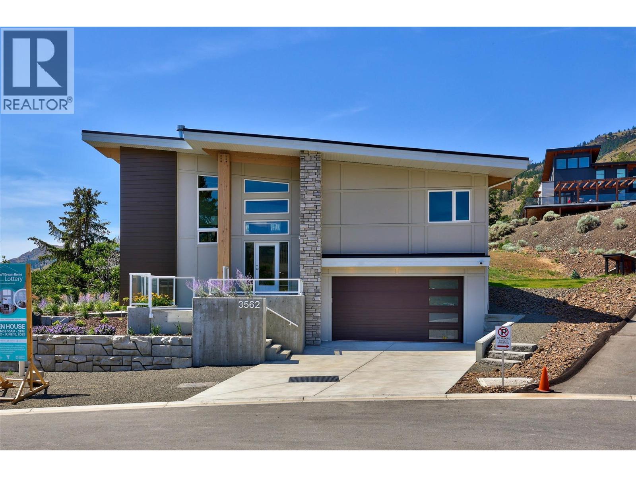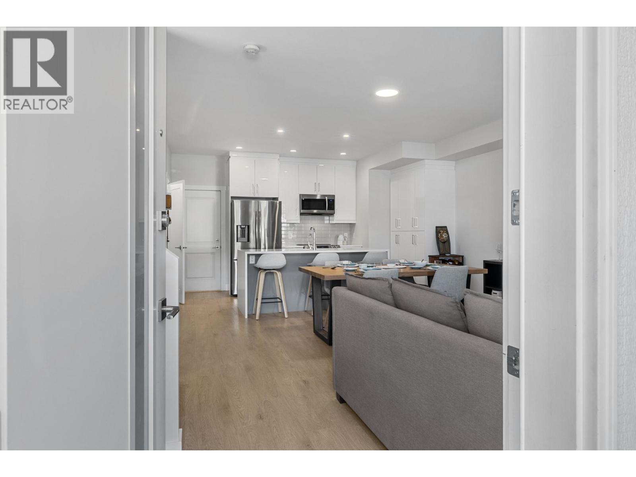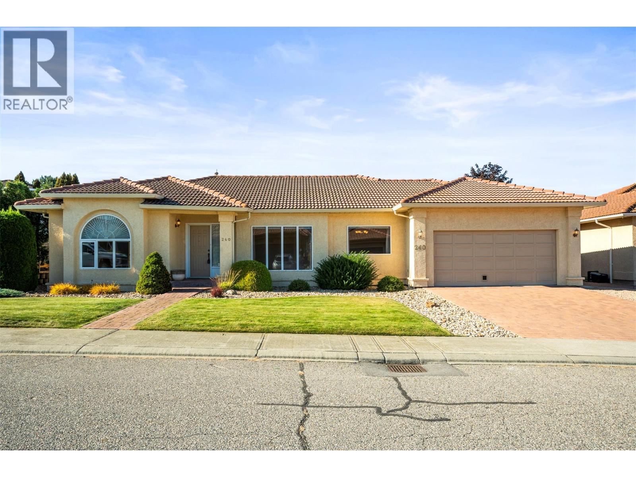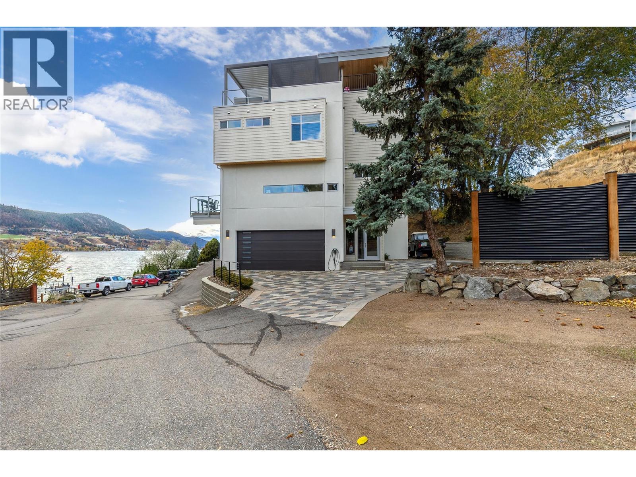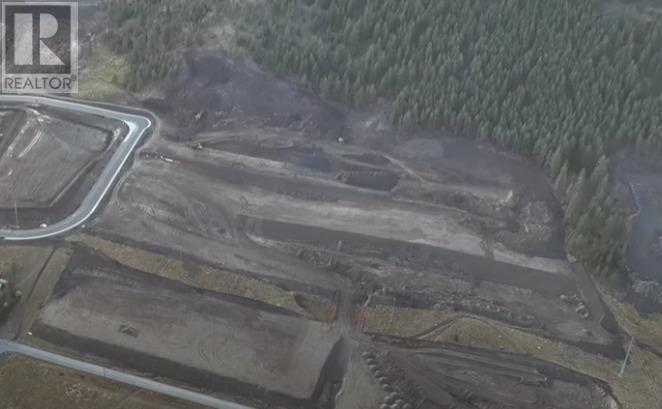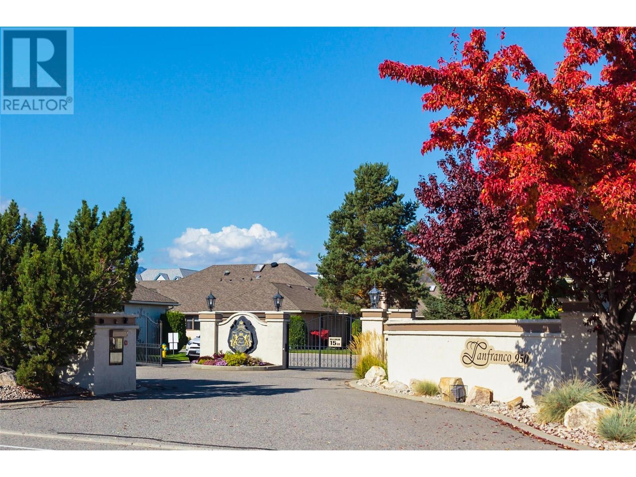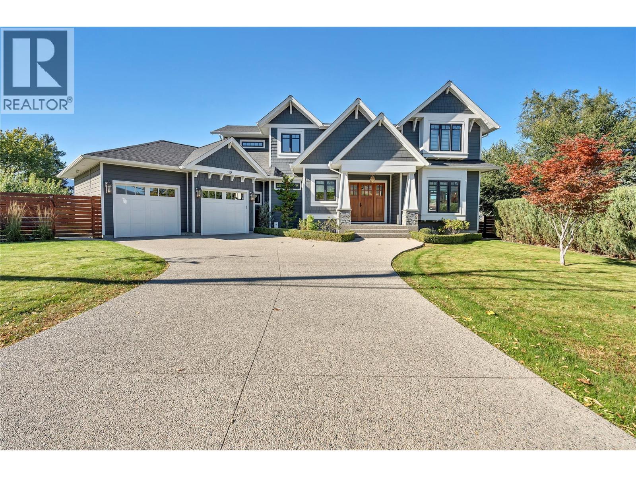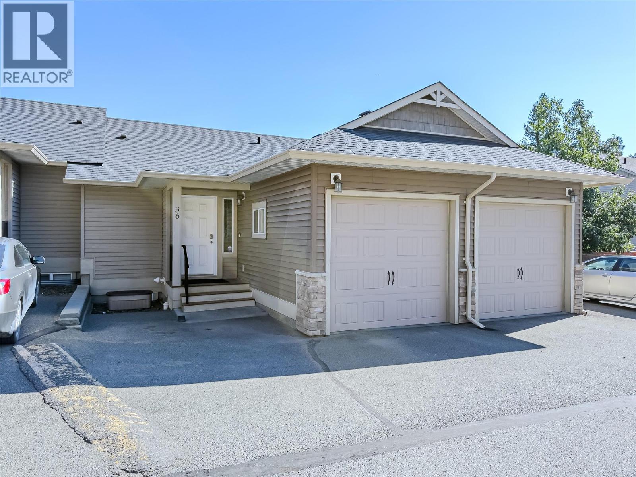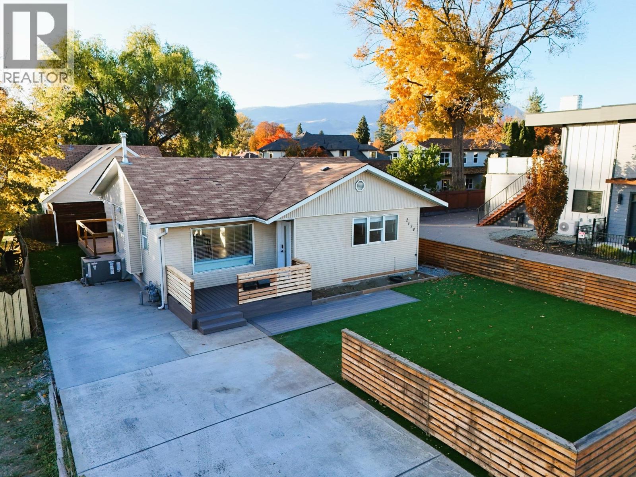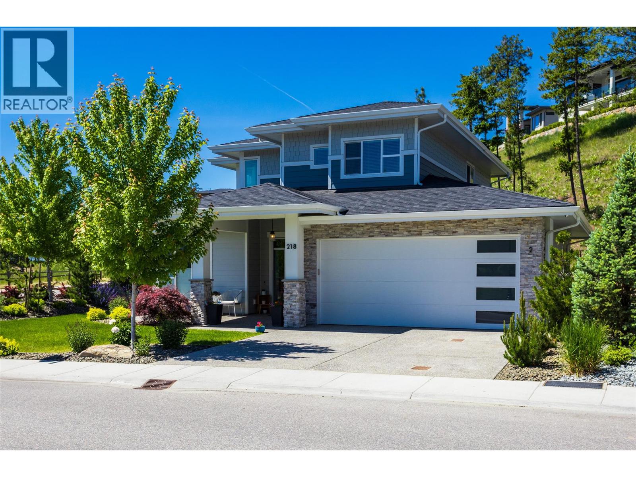10274 Beacon Hill Drive
Lake Country, British Columbia
STUNNING, BRAND NEW and READY FOR YOU TO MOVE IN! With 4 bedrooms, 3 full bathrooms, backing onto a treed green space with a tandem 3 Car Garage and a Spacious Bonus Room, this home offers the perfect blend of modern luxury and natural beauty, offering incredible views and a peaceful, private setting. The main floor is spacious and bright with an open concept, large patio doors open onto a beautiful deck with views of the quiet park below, the kitchen with THOR stainless steel appliances and quartz countertops is perfect for entertaining. Come in from the garage into the walk thru pantry offering ample storage and easy access into the kitchen. On the main floor is the beautiful primary suite with luxurious ensuite, an additional bedroom (office) and full bathroom. The lower level features a large family room with patio doors leading out to a deck and yard overlooking the park, two additional bedrooms and a full bathroom. A large bonus room, would make an ideal media room, gym, golf simulator, the possibilities are endless! Whether you’re hosting friends, relaxing on your private deck or enjoying outdoor adventures just steps from your door, this home is the perfect retreat. Located in Lakestone with two amenity centres both with outdoor pool, hot tubs, gyms and a yoga studio. Surrounded by hiking trails, wineries down the road, ten minutes from Kelowna Int'l Airport and 15 minutes from UBCO. Measurements approx. GST applicable. Amenity fee $79.51/month (id:63869)
Royal LePage Kelowna
441 Oak Avenue
Sicamous, British Columbia
Only minutes from Mara & Shuswap lake and 3 snowmobile trail heads, This stunning 3-Level split house offers the perfect blend of space, comfort and convenience with a peaceful neighbourhood setting. This home offers many features including 4 Bedrooms, each bedroom is designed with your comfort in mind, providing ample space for relaxation. 2600 square feet with generous living space spread across three levels, there's room for the whole family to spread out and enjoy. Situated on a 1/2 Acre you can embrace the joys of outdoor living, perfect for gardening, recreation, or simply soaking in the sunshine. Just installed a new roof so you can rest easy knowing your home is protected, providing years of worry-free living. A Generac System to keep you prepared for any power outages and ensuring your home stays powered when you need it most. A 34' x 18' Wired Shop for all hobbyists and DIY enthusiasts! 2-11'x20' sheds and the crawlspace provides ample room for storing outdoor gear, seasonal decorations and more. 12' x 40' carport keeps your vehicles, boats, sea doo's etc.. protected from the elements. Enjoy the best of both worlds with a quiet neighbourhood setting that's still within walking distance to schools, beaches, and local eateries. Don't miss your chance to make this remarkable property your own. Schedule a showing today and start envisioning the endless possibilities for your new life in this beautiful community of Sicamous, known as a Four Season Destination. (id:63869)
RE/MAX At Mara Lake
3562 Sage Drive
Kamloops, British Columbia
Live Your Dream in Westsyde! Welcome to the 2025 Dream Home - a stunning 2,355 sq. ft. Net Zero Ready retreat where modern design meets everyday comfort. Imagine sunlit mornings in your open-concept living space, soaring vaulted ceilings overhead, and panoramic windows framing Westsyde’s serene beauty. Evenings are for cozying up by the gas fireplace, hosting friends in the chef-inspired kitchen with gas range, or retreating to your spa-like primary suite. With 3 spacious bedrooms and 3 stylish bathrooms, there’s room for family, guests, and the lifestyle you’ve been waiting for. The ICF basement adds warmth, quiet, and a perfect guest space or media room. This home isn’t just beautiful - it’s brilliantly efficient. Built to BC Step Code 4, it features airtight construction, advanced heating and cooling, and fresh-air HRV ventilation for lower bills and year-round comfort. Outside, sleek stone, warm wood, and a durable metal roof create head-turning curb appeal while protecting your investment. Nestled in family-friendly Westsyde, close to schools, shopping, trails, parks, and the Dunes golf course, this home offers a lifestyle of comfort, connection, and sustainability. Your dream home is ready for you! NO GST (id:63869)
Oakwyn Realty Ltd
115 Wyndham Crescent Unit# 12
Kelowna, British Columbia
Parklane Townhomes - convenient N Glenmore location - close to transit, UBCO and amenities; quiet side of development. Immaculate two-story traditional build - contemporary interiors; END UNIT, classic street presentation with private gated / fenced courtyard, SIDE BY SIDE GARAGE (19'10"" x 21'2"") & guest parking. All the bells and whistles - natural light, custom blind package, quartz counters, stainless steel appliances & only 1 COMMON WALL. Generous primary bed, walk in closet with custom built ins, luxurious master ensuite - double undermount sinks, quartz counter, large shower + linen closet AND awesome fully equipped LAUNDRY ROOM! Must be seen! Please have your realtor representative book your showing today! (id:63869)
RE/MAX Kelowna
240 Country Estate Drive
Vernon, British Columbia
Nestled in the heart of Vernon’s Country Club Estates, this well-maintained single-family home offers generous living and thoughtful design. The spacious 4-bedroom, 3-bathroom residence offers over 3,500 sq. ft. of comfortable living space on a beautifully landscaped, level lot. Enjoy bright, open-concept living with 9-foot ceilings, a cozy gas fireplace, and a functional kitchen featuring a large island and built-in vacuum. The home includes central air, forced-air natural gas heating, and underground irrigation for easy maintenance. Step outside to the private patio, perfect for outdoor dining and entertaining. The attached double garage provides secure parking and storage. The fully finished basement offers endless potential to customize additional living or recreation space. Conveniently located near Vernon’s amenities, golf, schools, and recreation, this move-in-ready property combines comfort, functionality, and value in a peaceful neighbourhood setting. (id:63869)
RE/MAX Vernon Salt Fowler
7305 Old Stamp Mill Road
Vernon, British Columbia
PUBLIC OPEN HOUSE, Sunday November 9, 1-2:30pm. Stunning contemporary home on Okanagan Lake! Architecturally designed by MQN and built by Richbuilt Homes, this 4 bedroom, 3.5 bath home has quality finishings from top to bottom. An elevator provides easy access to all 4 levels, including a spacious rooftop patio with an outdoor kitchen, hot tub and gorgeous views of the lake. Inside, the home is bright and open, with tall windows for an abundance of natural light and enjoyment of the views. The property features private boat lift, shared water frontage and dock with the adjacent property. Double garage. Extensive retaining systems and landscaping. (id:63869)
RE/MAX Vernon
1500 Willow Crescent
Merritt, British Columbia
The opportunity to purchase 15.06 acres of Residential Development Land in Merritt, British Columbia. This opportunity CURRENTLY has the potential for up to 55 Mobile Home Park units per hectare. The Seller has proposed to re-zone this property to be a split R5 (Mobile Home Park and R7 (Medium Density Residential). The Seller has currently proposed 70 Mobile Home Pads to be developed on the north side of the property, and 200 Condominium/Apartment units to be developed on the south side of the property. All Buyers and Buyer's Agent(s) should independently verify all facts of this property if deemed important. (id:63869)
Royal LePage - Wolstencroft
950 Lanfranco Road Unit# 16
Kelowna, British Columbia
Welcome to this beautifully maintained and generously sized 2-bedroom home in the heart of Lower Mission. This unit features a floor-to-ceiling gas fireplace, skylight, cozy breakfast nook, and elegant hardwood floors throughout.The layout offers plenty of space to relax or entertain, with an attached single garage for convenience. Located in a sought-after 55+ gated community, residents enjoy the area with easy access to the beach, fine dining, coffee shops, shopping, medical services, and so much more. Enjoy resort-style amenities including a sparkling outdoor pool, relaxing whirlpool, shuffleboard court, and a welcoming clubhouse – perfect for socializing with neighbours or hosting guests.Whether you're looking to downsize in comfort or embrace a vibrant lifestyle, this home has it all. All measurements taken from I-Guide. (id:63869)
Royal LePage Kelowna
119 Cambie Street
Penticton, British Columbia
Comfort and sophistication blend perfectly in this exceptional custom Craftsman-style home offering stunning views of Okanagan Lake and surrounding vistas. Designed and built by Ritchie Custom Homes and positioned on a large, private lot beside the KVR Trail, in one of Penticton's most sought-after neighbourhoods, this home provides a rare combination of privacy & amazing views, while still being within walking or biking distance from the best Penticton has to offer. The spacious living areas are filled with natural light, while high ceilings & and custom millwork create a warm and inviting atmosphere for the whole family. The open-concept main floor features a chef’s kitchen with a large island & high-end appliances, and a seamless flow into the living and dining areas, perfect for entertaining or everyday living. The primary suite offers spectacular views, a spa-inspired ensuite, and a generous walk-in closet. Additional bedrooms are well-appointed, providing flexibility for family, guests, or home office space. Thoughtful design elements are carried throughout the home, including beautiful lighting, wide-plank oak flooring, and quality craftsmanship at every turn. outside, enjoy the saltwater pool, two lakeview patios, and professional landscaping. This tranquil oasis takes full advantage of the stunning setting, full fencing, and incredible privacy, combining luxury, lifestyle, and location like few others. Contact your Realtor® or the Listing Advisor today to book your private showing. All msmts approx. (id:63869)
Engel & Volkers South Okanagan
1900 Hugh Allan Drive Unit# 36
Kamloops, British Columbia
Welcome to Northgate, a sought-after townhome community in the quiet, family-friendly neighbourhood of Pineview. This 3-bedroom, 2-bathroom home offers modern comfort with unbeatable access to parks, trails, and city amenities. Located directly across from Pineview Valley Park and just steps from scenic hiking and biking routes, it’s perfect for those who love the outdoors while enjoying the convenience of nearby shopping and services. The open-concept main floor features a kitchen with stainless steel appliances, ample cabinetry and a large island, seamlessly flowing into the dining area and living room with a natural gas fireplace and access to a private covered deck. A 2-piece bathroom rounds out this level. Downstairs you’ll find three spacious bedrooms, a 4-piece bathroom, and a laundry/utility room with additional storage. The primary bedroom opens to a second covered patio and green space, extending your living outdoors. Additional highlights include a newer air-conditioning unit and hot water tank, central vacuum rough-in, and parking for two vehicles—a single garage with built-in shelving plus a second spot out front. With quick access to Costco, Aberdeen Mall, Sahali shopping, Pineview Recreation Trails, and Kenna Cartwright Park, this home strikes the perfect balance of tranquility and convenience. A brand-new elementary school is also scheduled to open in Pineview in 2026. 1 dog or 1 cat. Strata fee: $265.77. Buyer to verify all listing details and measurements. (id:63869)
RE/MAX Real Estate (Kamloops)
2174 Richter Avenue
Kelowna, British Columbia
Modern. Versatile. Includes Carriage Home! Mostly Renovated Gem in the Heart of South Kelowna! Just minutes from Okanagan Lake and Kelowna General Hospital, this Modernized Property offers a Beautifully updated 2-bed, 1-bath Main Home (approx. 1000 sq ft) plus a Bright 1-bed, 1.5-bath Detached Carriage Home with its own Double Garage (approx. 950 sq ft). The Main Residence has been Completely redone—Vaulted Ceilings, New Flooring, Lighting, Plumbing fixtures, Quartz counters, Appliances, and a Sleek Modern Colour Palette. Enjoy Low-maintenance Turf Lawns front + back, a New Concrete Driveway, and Composite Decks/porches Perfect for Summer evenings. The Carriage Home provides excellent Separation and Privacy with Lane access and currently rents for $2000/month—ideal Mortgage Helper or Investment. Zoned MF4 (6 storey) with Future Land Use being Core Area Health District (C-HTH), this property also holds exciting Long-term and Short-term Rental Potential. Walk the Dog to nearby Parks, Stroll to the Beach, or Bike to work at the hospital—South Kelowna living doesn’t get better than this! The Subdivision that you can go from Patio to Paddle Board within minutes. (id:63869)
Realty One Real Estate Ltd
218 Echo Ridge Drive
Kelowna, British Columbia
New Price!!! Custom built 4 bedroom family home with a fully self-contained LEGAL one bedroom suite.The main floor welcomes you in with an inviting foyer. Directly off the entry is a bedroom that would easily make an office. As you walk into the open kitchen/dining/living area you will find this area created with comfort and function in mind. The large eat-at island will fit 4 people. Stainless steel appliances and plenty of storage and more counter space is offered throughout the kitchen. There is also a pantry for even more storage. The living room offers a gas fireplace for cozy family gatherings. The dining room will comfortably fit a large table and opens out to the fully fenced rear yard. The concrete patio area is another great place to have family meals or entertain you friends. The flat, grassed rear yard is large enough for games and your pets to happily run and chase. The upper floor offers 3 bedrooms highlighted with a beautiful Primary suite. The Primary bedroom has a 5 piece bath and walk-in closet. The 2 other bedrooms on this floor are generously sized and ready for your guests or children. There is also a 2nd full bathroom on this floor. In the basement you will find a recreation room that will fit a movie room, pool table or any other fun family activity. This level also has a LEGAL self-contained suite with Sonopan Insulation and Resilient Channeling for the absolute best in soundproofing. All this in one of Kelowna's most desirable neighbourhoods. (id:63869)
Coldwell Banker Horizon Realty

