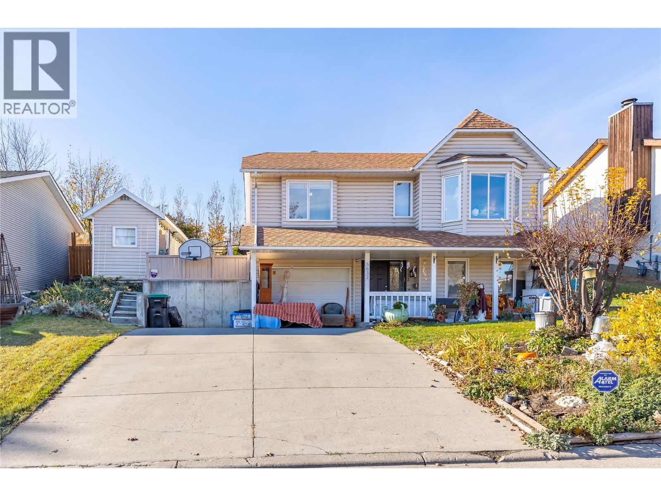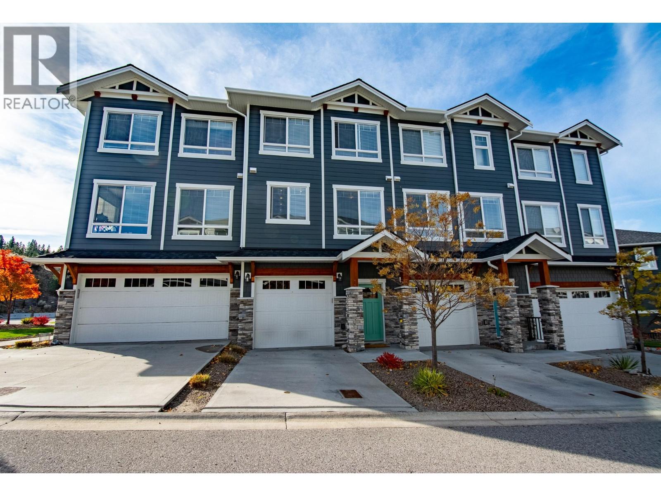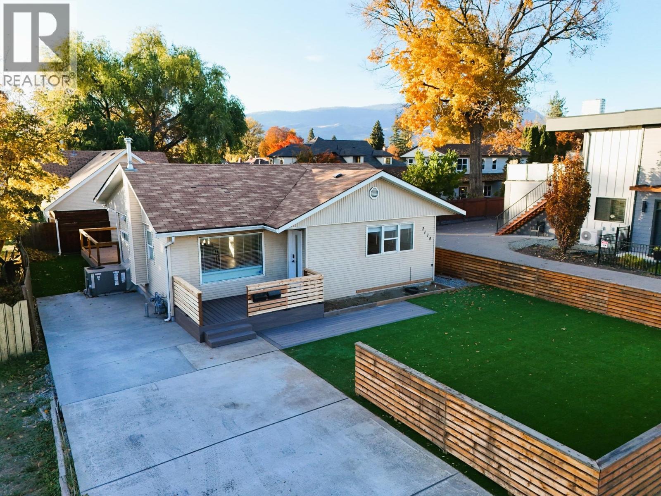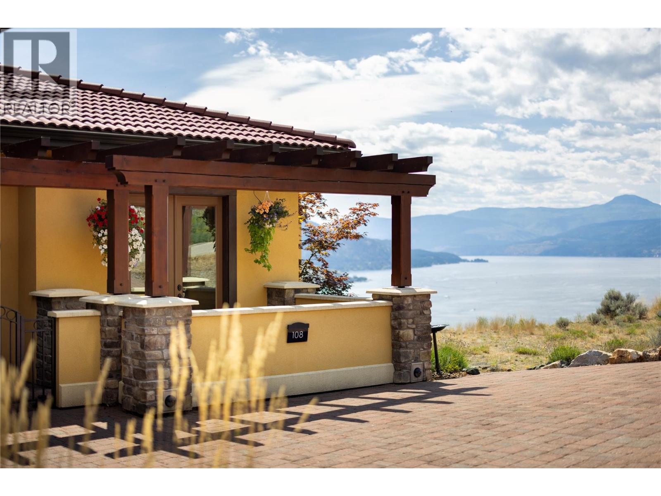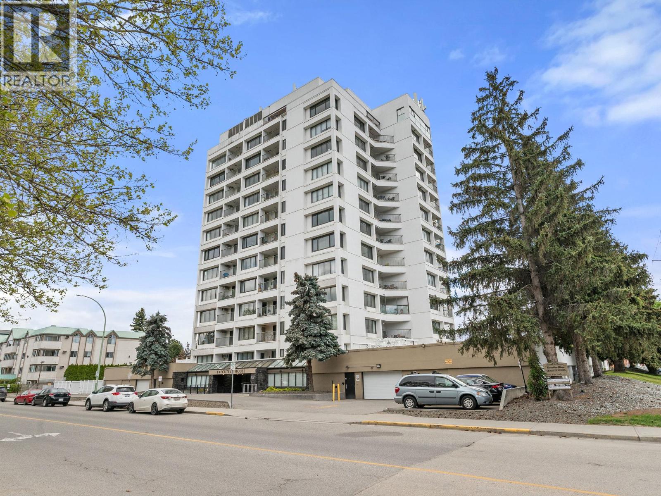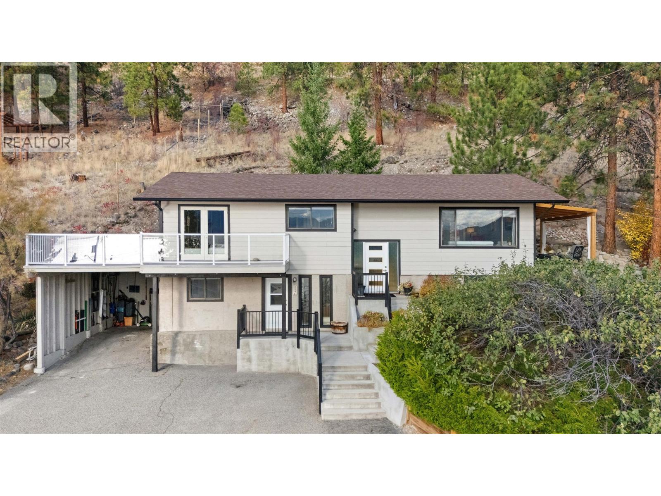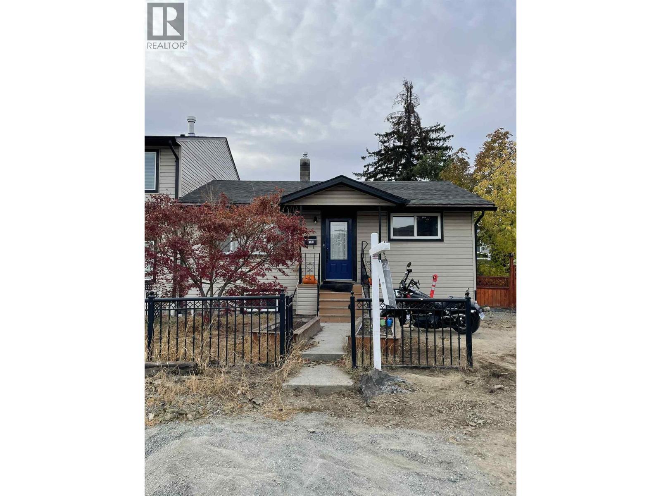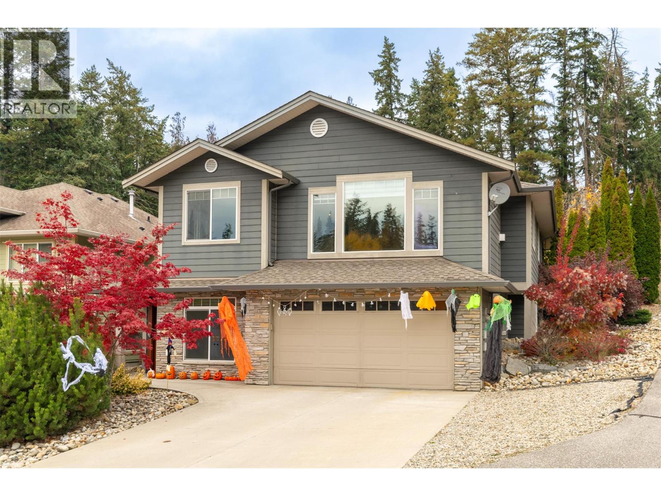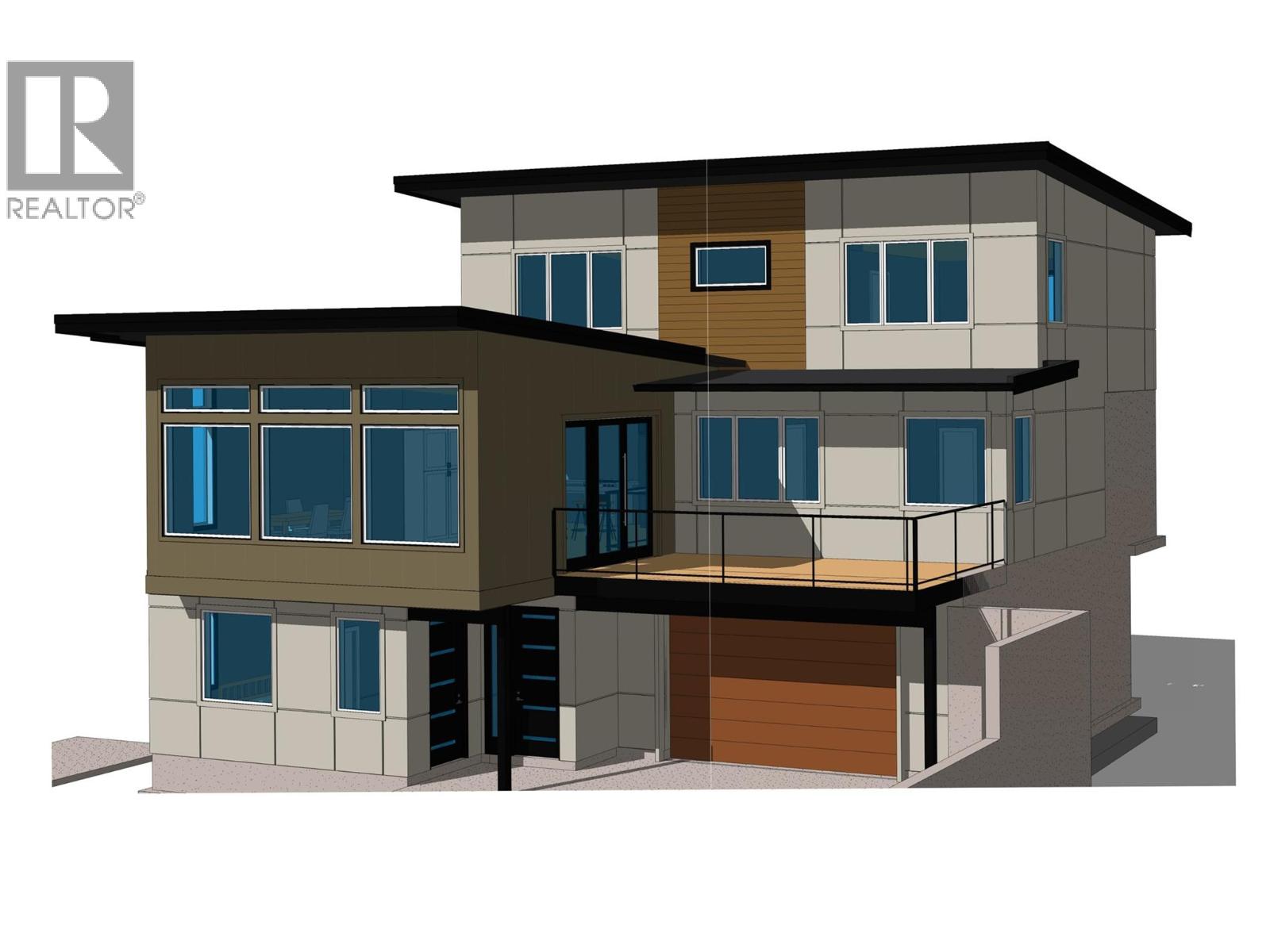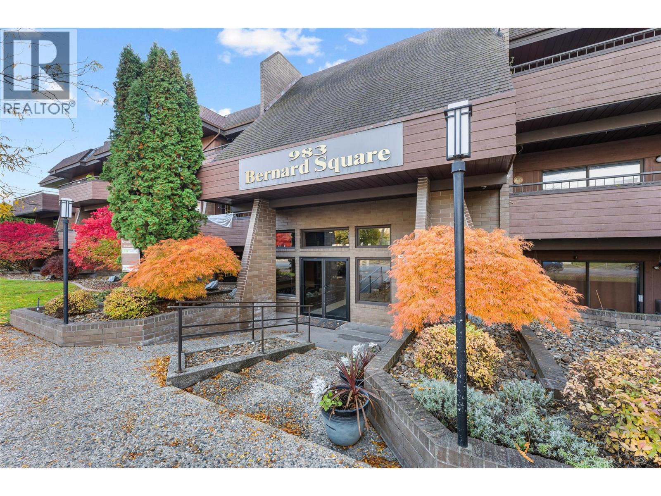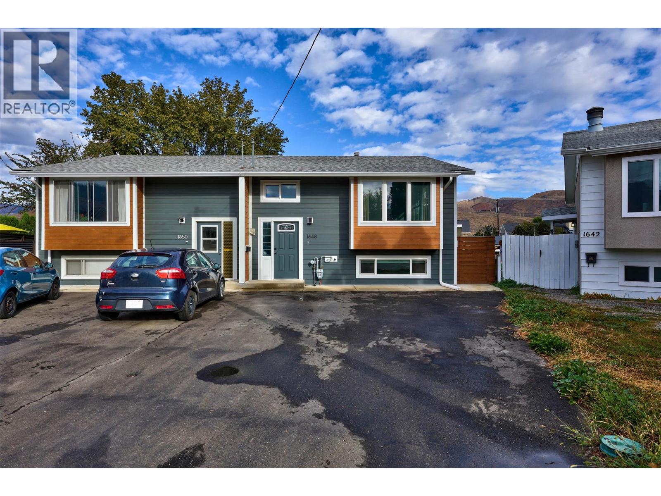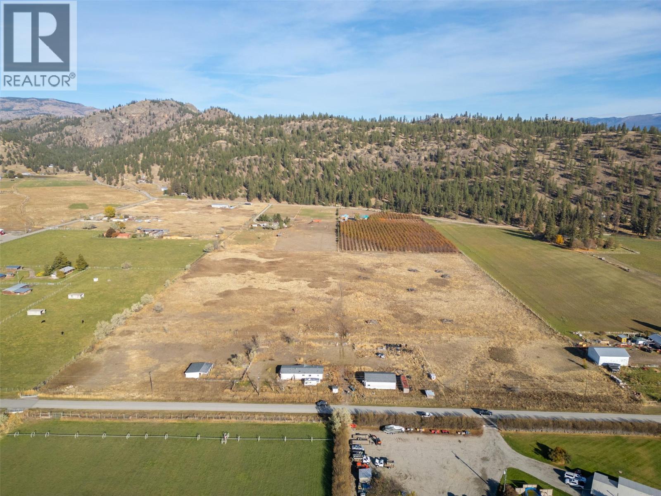5632 Allenby Crescent
Vernon, British Columbia
Welcome Home! This amazing Cape Cod Style 3 Bed & den, 2 Bath home in Westmount/Bella Vista is perfect for families! You'll love the many highlights, including bay windows, bright kitchen, tiered, fenced back yard backing onto an orchard & a large storage shed with power, perfect for your hobbies! With 3 bedrooms on the main level, a large, bright Living/Dining room with bay window, Kitchen dining area, this layout is perfect for families! Walk out the back door to a pergola-covered patio, and a park-like back yard with gardens. There's even a private hot tub area to the side of the home, with the newer hot tub being negotiable if you want it included! Downstairs, there's a nice rec room (used as office), a quiet den/music room, laundry room, another full bathroom, and a single garage for your vehicle! All this, and it's located just a short walk or drive to the Elementary & High Schools, , Buy-Low Foods & Shops, a neighbourhood Pub and much more! You'll be more than happy to start your new life in this fabulous home, Book your viewing today! (id:63869)
Canada Flex Realty Group
1115 Holden Road Unit# 139
Penticton, British Columbia
Welcome to 139-1115 Holden Road a 3-Level Townhome located in Sendero Gate. This 3 level townhome with single car garage is located in the sought-after Sendero Gate. This home offers style, comfort, and versatility for today’s lifestyle. The upper level features tasteful paint selections with three bedrooms, a 4-piece main bath, one of the bedrooms included is a spacious primary suite complete with a walk-in closet and 4-piece ensuite. The laundry is conveniently located on this level. The bedrooms are well placed giving parent’s privacy from the other bedrooms. The main living level offers an open-concept layout with a bright living room that opens onto a south-facing deck with stairs leading down to your fully fenced backyard—perfect for kids, pets, or entertaining. Please note that the duradeck and decking has been newly replaced. The kitchen and dining area are warm and welcoming, featuring a large island, stainless steel appliances, quartz countertops, and plenty of natural light. Just off the kitchen, a cozy nook offers the ideal space for a home office, reading area, or play space. The entry level includes a welcoming foyer and a flex room off the garage—ideal as a 4th bedroom, gym, home office, playroom, or media room—the possibilities are endless! Located in a family-friendly, pet- and rental-friendly community with a private park and just a quick drive to schools, parks, and all amenities. Find Yourself Living Here! (id:63869)
Parker Real Estate
2174 Richter Avenue
Kelowna, British Columbia
Modern. Versatile. Income-Generating Carriage Home! Fully Renovated Gem in the Heart of South Kelowna! Just minutes from Okanagan Lake and Kelowna General Hospital, this Modernized Property offers a Beautifully updated 2-bed, 1-bath Main Home (approx. 1000 sq ft) plus a Bright 1-bed, 1.5-bath Detached Carriage Home with its own Double Garage (approx. 950 sq ft). The Main Residence has been Completely redone—Vaulted Ceilings, New Flooring, Lighting, Plumbing fixtures, Quartz counters, Appliances, and a Sleek Modern Colour Palette. Enjoy Low-maintenance Turf Lawns front + back, a New Concrete Driveway, and Composite Decks/porches Perfect for Summer evenings. The Carriage Home provides excellent Separation and Privacy with Lane access and currently rents for $2000/month—ideal Mortgage Helper or Investment. Zoned MF4 (6 storey) with Future Land Use being Core Area Health District (C-HTH), this property also holds exciting Long-term and Short-term Rental Potential. Walk the Dog to nearby Parks, Stroll to the Beach, or Bike to work at the hospital—South Kelowna living doesn’t get better than this! The Subdivision that you can go from Patio to Paddle Board within minutes. (id:63869)
Realty One Real Estate Ltd
108 Vineyard Way
Vernon, British Columbia
Experience resort-style living in the hills of THE RISE. Designed for luxurious living and effortless entertaining, this custom built masterpiece offers PANORAMIC LAKE VIEWS, THREE PRIMARY SUITES, A CINEMA-STYLE THEATRE, A TEMPERATURE-CONTROLLED WINE CELLAR, and COUNTLESS HIGH-END FINISHES throughout. The open-concept main living area features a chef-inspired kitchen with gas stove, double ovens, and custom cabinetry - seamlessly flowing into a bright living space framed by nano doors that open fully to the expansive patio, surrounded by endless views. Also on the main floor, one of the 3 primary suites offers ideal privacy, while the elegant office - complete with coffered ceilings, French doors, and its own patio -could easily serve as a 4th bedroom. The lower level is an entertainer’s dream. Host movie nights or the big game in your PRIVATE CINEMA FEATURING 138"" SCREEN & 3D 4K PROJECTOR, then gather at the custom bar and wine cellar. Guests can unwind by the cozy fireplace and wake up to the floor-to-ceiling views. Additional highlights include a Control4 smart home system, geothermal heating, and a double garage with built-in cabinetry & workbench. The generous lot even allows room to add a pool. Perfectly positioned within The Rise Resort community, home of The Rise Golf Course, this home offers easy access to multiple ski destinations, including the world-class Silver Star Mountain Resort - making it a true four-season retreat for those who love the slopes and the lake. (id:63869)
Exp Realty (Kelowna)
Realty One Real Estate Ltd
737 Leon Avenue Unit# 905
Kelowna, British Columbia
Experience affordable downtown living! Two bedroom & 1 1/2 bath condo on the 9th floor with stunning views of downtown and Knox Mountain. Step out onto your private deck to catch a glimpse of the serene lake view. Owned by the original owner, this clean and comfortable unit is move-in ready, with the potential for personalization through updates. The kitchen and hallways feature durable tile flooring, complemented by stainless steel appliances—including a fridge, stove, and dishwasher. Convenience is key with an in-unit stackable washer and dryer. Unbeatable location within easy walking distance to City Park, the beach, and waterfront. Take a walk to Bernard Ave’s local shops and diverse restaurants. Plus close proximity to bus routes for effortless commuting. Enjoy the outdoor pool and no age restrictions. Come and see for yourself to truly appreciate the exceptional value, location, and breathtaking views this condo has to offer! (id:63869)
Coldwell Banker Horizon Realty
4206 4th Avenue
Peachland, British Columbia
Nestled in the hills of Peachland, this 4-bedroom, 3-bath home captures outstanding views of Okanagan Lake and the surrounding mountains. Designed for the Okanagan lifestyle, this home features three distinct outdoor living spaces: a spacious lakeview deck with newer vinyl and glass railings to take in the endless views, a stone patio perfect for outdoor dining and entertaining, and a private side-yard retreat surrounded by gardens, greenery and views ~ ideal for quiet mornings or playtime with pets The main floor is bright and inviting, highlighted by hardwood flooring, skylight, and an updated kitchen with island that flows seamlessly into the open-concept dining and living areas. Double doors from the dining room open onto the stone patio, creating effortless indoor-outdoor living. The primary bedroom offers lake views, deck access, and a 3-piece ensuite, while a second bedroom and main bath with a soaker tub complete the main level. The lower level adds flexibility with a family room, two additional bedrooms, and a separate entrance ~ perfect for guests, a home office, or a potential suite. All of this is just minutes from Peachland’s vibrant Beach Avenue, where you can enjoy coffee shops, restaurants, pubs, beaches, and the scenic lakefront promenade. Whether you’re sipping morning coffee on the deck or dining under the stars, this home delivers the perfect blend of privacy, comfort, and true Okanagan living. (id:63869)
RE/MAX Kelowna
1153 Lethbridge Avenue
Kamloops, British Columbia
Half duplex with two bedrooms upstairs and a two bedroom basement suite downstairs. Detached one car garage Close to MacArthur Island, schools and shopping. (id:63869)
Exp Realty (Kamloops)
1581 20 Street Ne Unit# 36
Salmon Arm, British Columbia
36 – 1581 20 Street NE, Salmon Arm | Willow Cove. Tucked in the quiet Willow Cove bare land strata, this well-kept 2007 home delivers something increasingly rare: privacy with room to breathe. The backyard is your proof, fully enclosed by a mature cedar hedge and backed directly by Hoadley Park. No houses behind you. No fences staring back. Just a quiet green space backdrop. Inside, the main level's open plan is framed by large south-facing windows that flood the living and dining areas with natural light. Three bedrooms anchor the main floor, including a comfortable primary suite with a five-piece ensuite and walk-in closet. Downstairs, the finished basement adds generous storage, a family room with wet bar, and a flexible room off the garage that could be adapted to serve as a fourth bedroom or workshop space -whatever your household needs it to be. The owners have replaced the bedroom carpet with vinyl plank flooring to make daily life easier. The attached double garage handles all your gear and then some. Willow Cove is exceptionally well run, with a robust contingency reserve fund. Owners look after their own lots but share snow removal, road maintenance, and common insurance for $800 a year. It's a calm neighbourhood where families and retirees coexist, ten minutes from everything in Salmon Arm. A practical, bright home in a setting that values privacy, community, and simplicity. (id:63869)
Royal LePage Access Real Estate
2272 Omineca Place
Kelowna, British Columbia
Welcome to 2272 Omineca Place — the only available building lot on prestigious Dilworth Mountain! This rare opportunity offers expansive mountain and city views with a partial lake view, providing the perfect backdrop for your dream home. Located in one of Kelowna’s most desirable neighbourhoods, you’ll enjoy the convenience of being just minutes from shopping, schools, parks, and downtown amenities. The lot is 95% prepared and includes complete geotechnical and engineering reports, along with approved plans for a 3,100 sq. ft. home featuring a 1-bedroom legal suite. Don’t miss your chance to secure this exceptional property and create your custom home in an established, sought-after community. (id:63869)
Royal LePage Kelowna
983 Bernard Avenue Unit# 210
Kelowna, British Columbia
Move in ready. This bright and inviting home combines charm, comfort, and a prime location within walking distance to the beach, City Park, restaurants, cafes, and boutique shops. Inside, the generous floor plan offers a large kitchen, updated bathroom, and a spacious primary bedroom with access to a private covered balcony. The living area features a cozy brick gas fireplace and a second balcony that fills the home with natural light, creating an effortless indoor outdoor connection. Recent updates include a new hot water tank (June 2025), new bedroom carpet, new interior doors, and updated baseboards. The home also includes in suite laundry with extra cabinet storage. Set in a quiet, established West Coast style building known for its larger suites and welcoming atmosphere, this residence appeals to a mix of young professionals, families, and long time residents. The building allows two pets, a rare find in the downtown core, and includes a covered parking stall, individual storage unit, and strata fees that cover natural gas for the fireplace, outdoor BBQ hookup, and water. With its friendly, connected community, complete with an optional group chat for residents, and an unbeatable location close to everything downtown has to offer, this condo delivers the perfect blend of lifestyle, comfort, and convenience. (id:63869)
Unison Jane Hoffman Realty
1648 Spartan Place
Kamloops, British Columbia
Welcome to this beautifully updated 4-bedroom, 2-bathroom half duplex on quiet Spartan Place in Kamloops. This home has been completely refreshed inside and out, offering modern style and functionality throughout. The main floor features a bright open-concept layout with a spacious living area, dining space, and a fully renovated kitchen showcasing quartz countertops, updated cabinetry, and stainless-steel appliances. Two bedrooms on the main level provide excellent family separation, while the updated 4-piece bath adds a clean contemporary feel. Downstairs offers a rec room, two additional bedrooms, laundry and a modern 3-piece bath — perfect for guests, teens, or a home office. Step outside to a private, fully fenced yard ideal for kids, pets, and entertaining. The outdoor shed is heated and equipped with electricity, offering excellent space for a workshop, hobby room, or additional storage. Updates include windows, flooring, paint, trim, lighting, bathrooms, and more, making this home truly move-in ready. Conveniently located near schools, shopping, and transit, with plenty of parking and great curb appeal, this is the perfect turn-key property for first-time buyers or investors alike. (id:63869)
Royal LePage Westwin Realty
261 + 297 Jones Way Road
Oliver, British Columbia
Discover this rare opportunity to own a fully flat 20-acre parcel in the heart of Willowbrook, offering endless potential and versatility. Zoned AG1 and situated within the ALR, this exceptional property allows for a wide range of permitted uses including farming, a winery or cidery, equestrian facilities, a home-based business, kennel, storage, and more. The land is fully fenced and equipped with two high-producing wells providing excellent water, one septic system, a large three-bay shop (in need of some TLC), horse fencing, and a small horse shelter. With direct access from the main road, convenience and accessibility are built right in. Ideally located just 10 minutes from Oliver and only 30 minutes to Penticton or Keremeos, this property combines rural tranquility with easy access to nearby amenities. With no registered restrictions, the full 20 acres are yours to use to their fullest potential. Whether you envision an agricultural operation, an equestrian retreat, or a peaceful private estate, opportunities like this in Willowbrook are few and far between—don’t miss your chance to make it yours. (id:63869)
Century 21 Amos Realty

