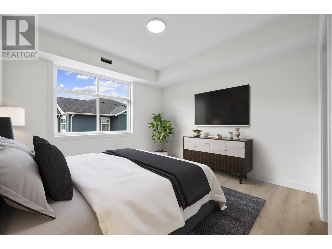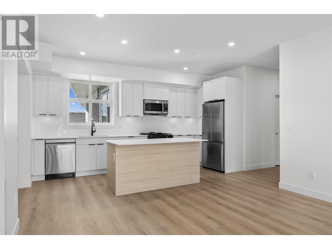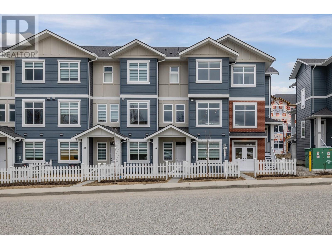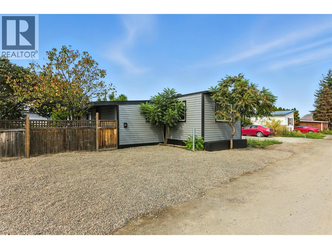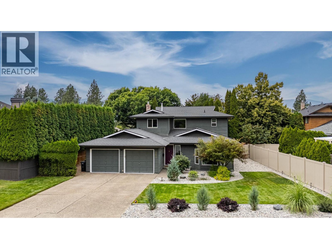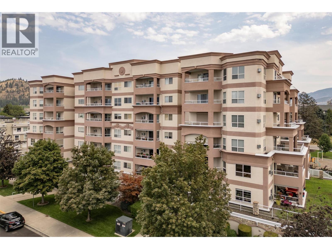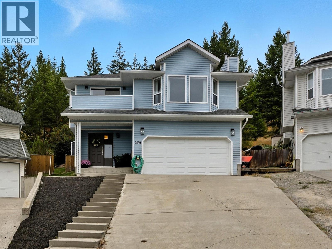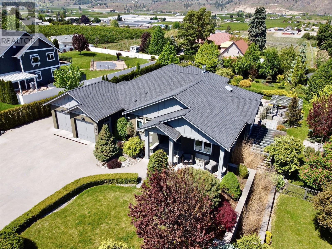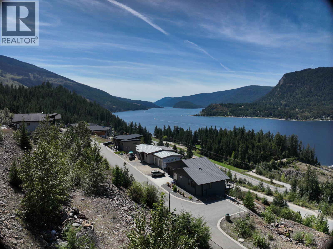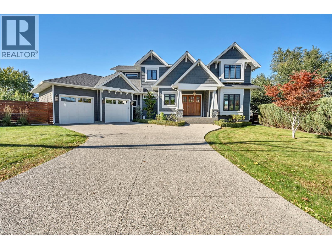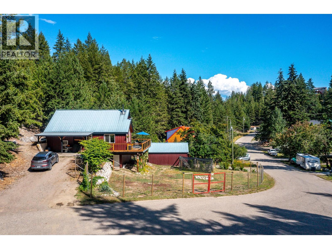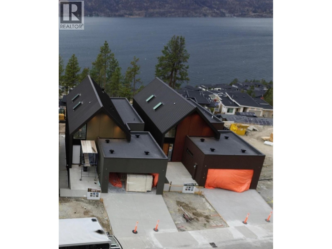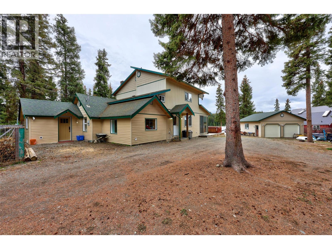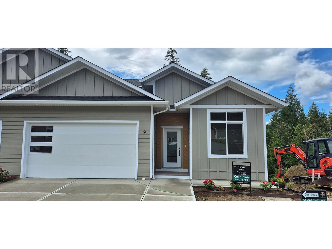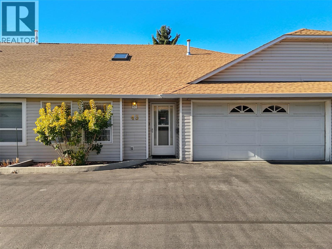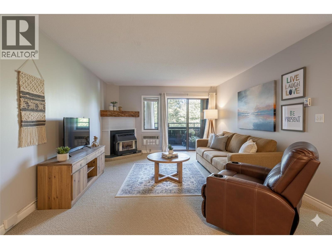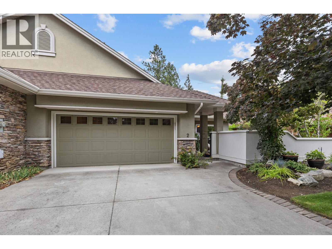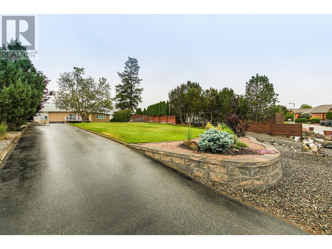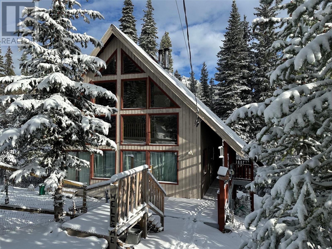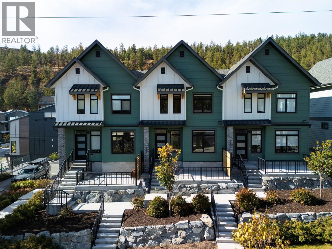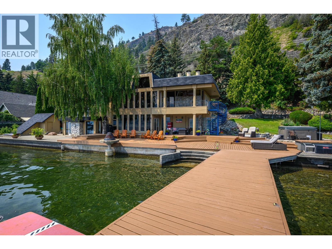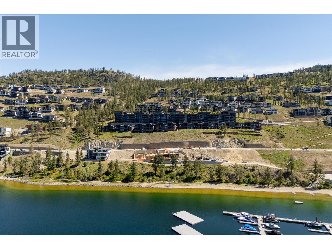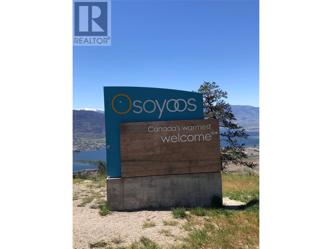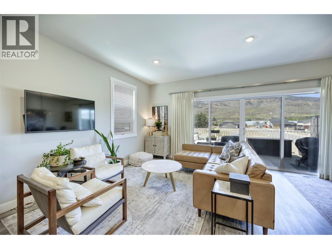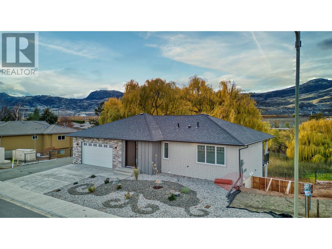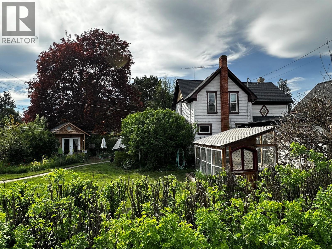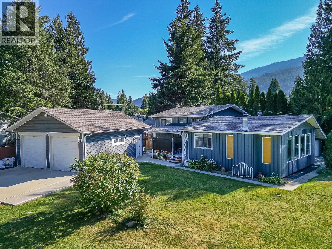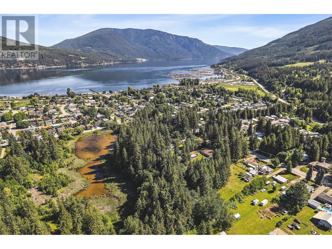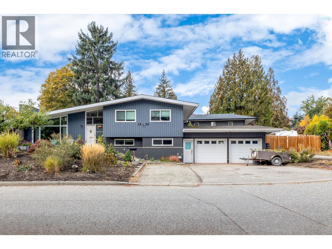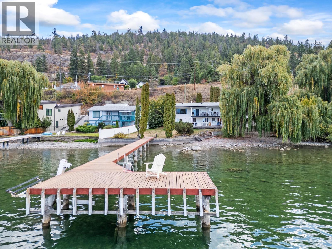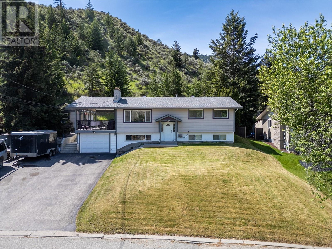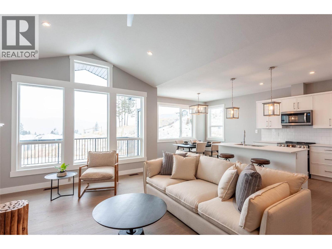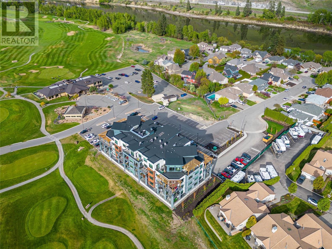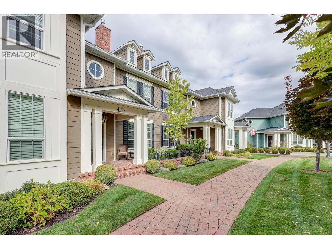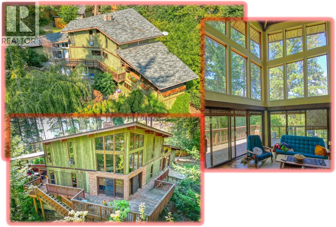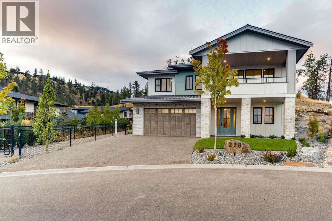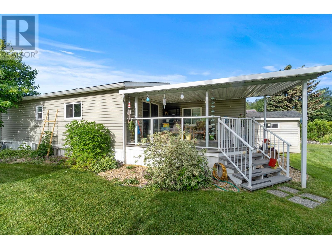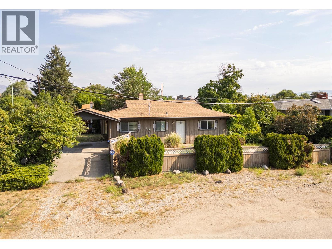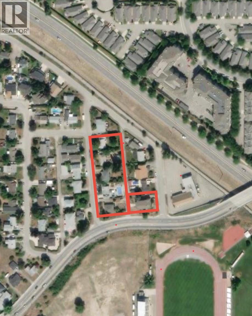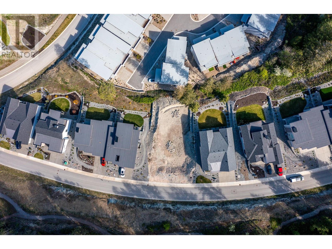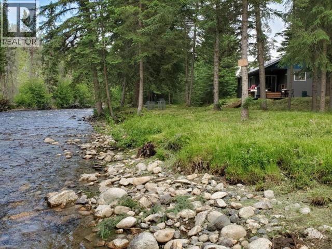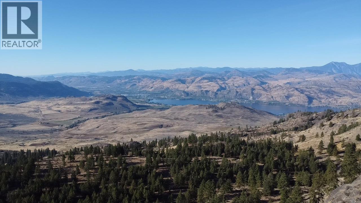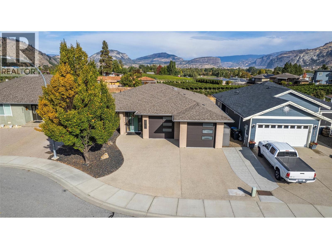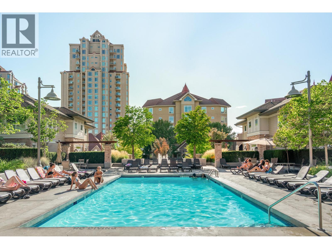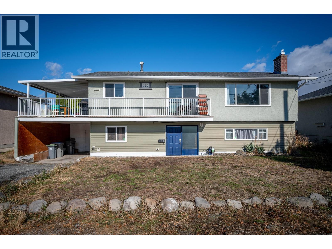5300 Main Street Unit# 202
Kelowna, British Columbia
1,078 sq ft 2 Bedroom Condo in the prestigious Parallel 4 Penthouse Collection (one of only 4 condos!). Brand new. Move in ready. Spacious, open layout with split bedroom floorplan. Contemporary kitchen with top-of-the-line Samsung stainless steel, wifi-enabled appliances including a gas stove. Easy access to the private balcony with gas hookup for your BBQ. The spacious primary bedroom offers a walk-in closet with built-in shelving and a luxurious ensuite with quartz counters and a beautiful-tiled shower. 1 Underground parking included (with an additional available to rent from Strata). Bright, convenient and comfortable living in Kelowna's sought after Kettle Valley community. Located directly across from the Village Centre, you'll have easy access to all the shops and services in the neighbourhood, while still enjoying the peacefulness of Kettle Valley living. Chute Lake Elementary School is just a short walk away, making this an excellent choice for small families. Enjoy the benefits of buying new including: New Home Warranty, Property Transfer Tax Exemption (conditions apply), and 1st Time Home Buyer GST Rebate (conditions apply). Parallel 4 in Kettle Valley is a brand new boutique community with condos, live/work, and townhomes. Showhome Open This Weekend Saturday & Sunday 12-3pm or by appointment. (id:63869)
RE/MAX Kelowna
5300 Main Street Unit# 204
Kelowna, British Columbia
The Parallel 4 Penthouse Collection - 4 Exclusive Condos in Kettle Valley. #204 is a brand-new, move-in ready 3-bedroom home offering bright, spacious living with two balconies. The modern kitchen features Samsung stainless steel, wifi-enabled appliances, gas stove, and access to a balcony with a gas hookup for BBQ. The primary bedroom boasts a large walk-in closet with built-in shelving and an ensuite with quartz counters and a rainfall shower. Two additional bedrooms, a second full bathroom, a second patio off the living area, and a laundry room provide comfort and flexibility. Across the street from the Kettle Valley Village Centre with new commercial below, this is an excellent location for those who want all the benefits of living in Kettle Valley without the yardwork and maintenance of a single family home. Chute Lake Elementary School is a short walk away. Enjoy the benefits of buying new. Secure underground parking. Brand New. New Home Warranty. No PTT. Showhome Open This Weekend Saturday & Sunday 12-3pm or by appointment. (id:63869)
RE/MAX Kelowna
5300 Main Street Unit# 118
Kelowna, British Columbia
Brand New LIVE/WORK Opportunity in Kettle Valley. Parallel 4 introduces one of only three exclusive Live/Work homes—designed with home-based business owners in mind. The home features a dedicated area that lends itself perfectly to a business space without compromising your personal living area. The dedicated work area features double pocket doors providing separation from the main living area, street front access off Main Street and opportunity for signage—ideal for bookkeepers, counselors, designers, advisors, and more. When it’s time to unwind, step inside the 3-bed, 3-bath townhome featuring an open-concept main floor with 9ft ceilings and large windows. The gourmet two-tone kitchen shines with a quartz waterfall island, designer finishes, and Wi-Fi-enabled Samsung appliances. Upstairs, the primary suite offers a spacious walk-in closet and ensuite with quartz counters and a rainfall shower. Two additional bedrooms, a full bath, and laundry complete the upper floor. Enjoy a covered deck off the living room, an XL tandem garage with EV rough-in, and rear lane access. Live in Kelowna's sought-after family community, Kettle Valley—steps from top-rated schools, parks, trails, grocery options, and wineries. Move-in ready and PTT-exempt. SShowhome Open This Weekend Saturday & Sunday 12-3pm or by appointment. (id:63869)
RE/MAX Kelowna
5300 Main Street Unit# 106
Kelowna, British Columbia
Parallel 4 - Brand New Townhome in Kettle Valley. Buy now and enjoy the benefits of NEW including new home warranty, No Property Transfer Tax (some conditions apply), 1st time home buyer GST rebate, and the opportunity to be the first people to live in this amazing home. Spacious layout flooded with natural light, boasting 9ft ceilings and luxury vinyl plank flooring throughout the main living area. Kitchen with two-toned cabinets, quartz counters, and wi-fi-enabled Samsung appliances. 3 bedrooms located upstairs including the primary with walk-in closet with built-in shelving and spa-like ensuite. Downstairs, a flexible space with washroom and street access is perfect for guests, home office or gym. With a double garage, ev charger roughed-in, and proximity to parks, schools and amenities this home offers ultimate Okanagan lifestyle. Don't miss your opportunity to live a lifestyle of unparalleled convenience and luxury in the heart of Kettle Valley. Photos and virtual tour of a similar home in community. Showhome Open This Weekend Saturday & Sunday 12-3pm or by appointment. (id:63869)
RE/MAX Kelowna
771 Athabasca Street E Unit# 23
Kamloops, British Columbia
Affordable Living in Silver Sage ! Looking for a park with lower-than-average pad rents, signed site leases, and pet-friendly policies (with restrictions) Silver Sage is the perfect fit! This newly renovated 3-bedroom, 1-bathroom home offers comfort and peace of mind with numerous updates: Newer roof & hot water tank (2025), 200 AMP electrical service upgrade with Silver Seal, Furnace & central AC (8 years old), New PEX plumbing throughout, Fresh paint, lighting, flooring, and trims, Updated kitchen & bathroom, Enjoy the fenced side yard with storage shed, perfect for pets, gardening, or extra space. Whether you’re a first-time homebuyer or looking to downsize into something easy to maintain, this home checks all the boxes. (id:63869)
Brendan Shaw Real Estate Ltd
2651 Evergreen Drive
Penticton, British Columbia
Welcome to 2651 Evergreen drive a well maintained family home located on a very desirable street in Penticton. From the minute you pull into the driveway you will notice the attention to detail. This fantastic family home has been fully landscaped with an incredible amount of love and hard work. Once you walk through the door you will notice a spacious and bright foyer with a open concept floor plan. To the right you will find a spacious living room, open formal dining room. Around the corner it will lead you to the family room and into the kitchen. The spacious kitchen is a moms dream, you can watch your children play while you are prepping dinner. The kitchen slider overlooks the most amazing pool area—ideal for your private use or summer fun with family and friends. On the upper level you will find the perfect family layout with three bedrooms, one of which is a spacious primary suite with an updated 3-piece ensuite featuring quartz counters. The backyard is truly the Okanagan Dream featuring a 16' x 32' pool heated by both gas and solar. Don't forget about the conveyance of the double car garage. This space is perfect for a growing family or just parking your vehicles in the home. The list of recent updates is as follows: Vinyl fencing 200 ft (2024)Landscaping, conifers, perennials, Salt water pool conversion (2023), Pool pump (2025), Pool liner (2022), Gutters (2021), Windows (2016) with lifetime warranty, Flooring on main floor (2025), Base boards (2025), New interior paint (2025) Refinished garage (2025), Commercial washing machine (2024), Refrigerator (2025) and Remodeled front entrance and master bedroom closets (2025)..... This home is a must see to take in all it has to offer. (id:63869)
Parker Real Estate
1895 Ambrosi Road Unit# 504
Kelowna, British Columbia
Spacious, Stylish & Rarely Available! 55+ Building. Welcome to one of the most sought-after floor plans in town — over 1,400 sq ft of beautifully updated living space in this 2-bedroom + den home. Thoughtfully designed with a split bedroom and bathroom layout for maximum privacy, this residence is perfect for those who value space, style, and comfort. Recent updates include: Modernized kitchen and bathrooms, Upgraded flooring throughout, Custom fireplace surround, Permanent sunshade on the covered deck — ideal for year-round enjoyment. Enjoy the convenience of secured parking and storage, all within a well-managed, centrally located building. Just a short stroll to shopping, dining, and all essential amenities. Walkable lifestyle, Spacious interior, People love living here, and once you see it, you'll understand why. (id:63869)
RE/MAX Kelowna
2439 Drummond Court
Kamloops, British Columbia
Beautifully renovated family home in a quiet Aberdeen cul-de-sac perfect for young families! Professionally designed and renovated throughout, this 3-bedroom, 3-bath family home blends modern style with cozy, warm accents for that ""at home"" feel. Vaulted ceilings in the living room fill the space with natural light, while large windows frame mountain views and stunning sunrises. Kitchen has been fully renovated with lots of counter space, cabinetry and even a cupboard for the kids coats and boots right by the entryway. Bathrooms offer timeless finishes and great functionality. The lower level features a spacious rec room, a den/exercise room, and a built-in desk that makes working from home easy. Enjoy the stunning “Eagle’s Nest” view from your front deck or step into you backyard for a true retreat, completely private and backing onto green-space/walking trails. Relax in the hot tub, entertain under the gazebo, or cool off in the shaded pergola while the kids play. Cul-de-sac location and walking distance to Aberdeen Elementary School. You're also just minutes to the brand-new McGowan water park. With no through traffic and a close-knit community full of young families, this home offers the lifestyle you’ve been looking for! (id:63869)
RE/MAX Real Estate (Kamloops)
5642 Yarrow Street
Oliver, British Columbia
Nestled among vineyards with panoramic views, this 4-bed+den custom home blends luxury, comfort, and entertainment. Step inside to bright, sun-filled spaces and heated tile floors, leading to a gourmet kitchen with Miele appliances and ample storage—perfect for both casual meals and grand dinner parties. The expansive sun deck offers stunning vineyard views, ideal for morning coffee or evening cocktails, with a bonus gas overhead heater for year-round comfort. Enjoy a heated double garage, steam shower, multi-head rain shower, and a full two-level theatre room wired for sound. The pool table room and wet bar provide additional space for entertaining, while the artist’s studio sparks creativity. Outside, a professionally landscaped half-acre yard features a heated pool, hot tub, outdoor kitchen/bar, outdoor shower, and granite walking paths leading to raised garden beds, four pergolas, and a gas fire pit,ideal for relaxation and gatherings.RV parking, just 20 mins to Penticton and 10 mins to Osoyoos, this home offers the best in luxury living and natural beauty. Bonus Investment Potential with current building costs, this custom home cannot be replaced for anything close to list price. Whether you're seeking a personal paradise or a high end rental opportunity in a region booming with tourism and wine lovers, this property offers exceptional long term value. This is luxury living at its finest. A true masterpiece in Oliver (id:63869)
RE/MAX Wine Capital Realty
246 Bayview Drive
Sicamous, British Columbia
Click brochure link for more details** Panoramic Lakeview Lot in Sicamous Welcome to 246 Bayview Drive, an opportunity to own one of the most desirable lots in Sicamous. This 827.7 m² bare land parcel sits at the highest elevation on the street, offering unobstructed panoramic views of Mara Lake and the surrounding mountains. Water, power, and sewer are conveniently located at the lot line. Unlike most lots in the area, this property faces undeveloped treed land, giving you added privacy and natural beauty without a neighboring yard below. A unique sidewalk extension at the front provides extra space for a deeper driveway design, making access simple and versatile for your future build. Design your dream home here and enjoy the best of the Shuswap lifestyle—quiet surroundings, breathtaking vistas, and the perfect setting to take in the sunset. Don’t miss this one-of-a-kind lot—truly a premier building site in Sicamous. (id:63869)
Honestdoor Brokerage Inc.
119 Cambie Street
Penticton, British Columbia
Comfort and sophistication blend perfectly in this exceptional custom Craftsman-style home offering stunning views of Okanagan Lake and surrounding vistas. Designed and built by Ritchie Custom Homes and positioned on a large, private lot beside the KVR Trail, in one of Penticton's most sought-after neighbourhoods, this home provides a rare combination of privacy & amazing views, while still being within walking or biking distance from the best Penticton has to offer. The spacious living areas are filled with natural light, while high ceilings & and custom millwork create a warm and inviting atmosphere for the whole family. The open-concept main floor features a chef’s kitchen with a large island & high-end appliances, and a seamless flow into the living and dining areas, perfect for entertaining or everyday living. The primary suite offers spectacular views, a spa-inspired ensuite, and a generous walk-in closet. Additional bedrooms are well-appointed, providing flexibility for family, guests, or home office space. Thoughtful design elements are carried throughout the home, including beautiful lighting, wide-plank oak flooring, and quality craftsmanship at every turn. outside, enjoy the saltwater pool, two lakeview patios, and professional landscaping. This tranquil oasis takes full advantage of the stunning setting, full fencing, and incredible privacy, combining luxury, lifestyle, and location like few others. Contact your Realtor® or the Listing Advisor today to book your private showing. All msmts approx. (id:63869)
Engel & Volkers South Okanagan
322 Northern View Drive
Vernon, British Columbia
If you're yearning for tranquility, natural beauty and an outdoor playground for endless adventure—this is the retreat you've been dreaming of. Nestled at the end of a peaceful cul-de-sac and backing directly onto Crown land, this cozy, well-maintained house-that-feels-like-a-luxury-cabin offers unbeatable access to hunting, fishing, snowmobiling, boating, and ATV trails right from your backyard. Even a chicken coop to add to that feeling of country living. Step inside to discover a thoughtfully designed 3-bedroom, 1-bath home spanning three levels, with soaring vaulted ceilings that bring a touch of elegance to rustic charm. Recent upgrades include: an entirely new deck, new external paint, new hot water tank, brand-new appliances, removal of Poly B piping, fully fenced 0.35-acre lot. Stay warm all winter with your choice of efficient baseboard heating or the charming wood stove—owners report just $400 keeps the whole house toasty. And when summer hits, a portable AC unit keeps things perfectly cool and comfortable. The property also features a separate workshop/garage for all your gear and tinkering needs. Plenty of storage with a closed in space under the deck. Plus, with reliable high-speed internet and friendly neighbours, you don’t have to choose between staying connected and living off the beaten path. This is more than a home—it’s your gateway to year-round adventures and soul-soothing serenity. (id:63869)
Coldwell Banker Executives Realty
3700 Mckinley Beach Drive Unit# 6
Kelowna, British Columbia
Kashmere at McKinley Beach offers some of the final lake-view homes available in the coveted McKinley Beach Hillside neighbourhood — all thoughtfully designed three-bedroom residences. Floor-to-ceiling windows frame panoramic westward views of the lake, while interiors showcase open-concept living, spa-inspired ensuites, and premium finish options in the Larue light or Cocoa dark palette. Outside, each home includes an exterior fireplace and a hot tub–ready deck overlooking the water, with space for a future pool in the backyard. Double garages, soaring natural light, and seamless indoor-outdoor flow complete each design. Residents gain access to resort-style amenities: a private marina, a kilometre of beachfront, Our Place amenity centre with pool, sauna, gym, and community rooms, as well as tennis, pickleball and basketball courts, gardens, trails and an outdoor gym. Conveniently located minutes from Kelowna International Airport, wineries and dining, Kashmere at McKinley Beach represents one of the last chances to secure a lakeside home in the Hillside. (id:63869)
Sotheby's International Realty Canada
4684 Walloper Lake Road
Kamloops, British Columbia
Discover lakeside living at its best just 5 minutes from Lac Le Jeune and 25 minutes from Kamloops. This beautifully updated waterfront home sits on a flat, fully fenced acre with tons of parking and room for all the toys. Enjoy a 2024 kitchen renovation with granite counters and soft-close cabinets. Two bedrooms upstairs, both with a full ensuite and upper sundeck each with a stunning view of the lake. Cozy up to the wood-burning stove after a day outdoors and relax in the bright new sunroom with floor to ceiling windows overlooking the lake. Large crawlspace for all the storage you'll ever need. The property features RV hookups for two trailers (power, water, and one with septic), a great well with advanced filtration, and multiple outbuildings including a large detached shop with double garage doors. Step outside to your private dock and enjoy year-round recreation: boating, fishing, kayaking, and quads in summer, with skating and snowmobiling in winter, all surrounded by nature. Water and Well reports available upon request. Virtual Tour and Digital Floor Plans attached to MLS listing. (id:63869)
Royal LePage Kamloops Realty (Seymour St)
231 20 Street Ne Unit# 9
Salmon Arm, British Columbia
If you have been looking for that upscale development, look no further! This 2800 sqft rancher with daylight walkout basement home with large double car garage will not disappoint! The development, Creekside Estates, will consist of 19 homes, 8 duplex style and 3 stand alone homes. This home sits at the bottom of the development in a quiet corner at the bottom beside green space and a natural creek. If your looking for privacy, it's a 10 out of 10! The complex is built in a beautiful quiet setting surrounded by loads of green space, a natural creek and pond. This home will have 4 bedrooms and 3 bathrooms. Large open concept living, huge gourmet kitchens with massive island with quartz counters, 10 ft. ceilings, extra large windows, large master bedrooms with 5 piece master bathrooms and walk-in closet. Downstairs will have an additional two nice sized bedrooms, recreation room, bathroom and huge storage room. The price includes, fully finished home. This home comes fully landscaped, A/C, quartz counters in the kitchen, appliance package included. This amazing home is scheduled to be completed in August 2025. Similar homes are built and ready for viewing or purchase. The developer, Uptown Ventures is well known in Salmon Arm for high standards and quality of work! Don't miss out, call today for all the information. Similar listing MLS# 10308762. (id:63869)
Homelife Salmon Arm Realty.com
1195 14th Street Unit# 43
Kamloops, British Columbia
Welcome to Orchards Village, a quiet and well-maintained community known for its friendly atmosphere and low strata fees! This beautifully kept 2,500+ sq. ft. bungalow offers bright, open-concept living with vaulted ceilings, a spacious kitchen and dining area, and access to a covered patio perfect for relaxing. The main floor features a large bedroom with a walk-in closet, a 4-pc bath, laundry, and a double garage. Upstairs offers a versatile loft area and a second bedroom with an ensuite, while the fully finished basement provides a family room, office, hobby room, den/guest room, and a newly renovated 3-pc bathroom. Perfect for families or couples looking to downsize without compromising on space, this home offers comfort, flexibility, and plenty of room for visiting loved ones. With low bare-land strata fees (~$145/month) and a peaceful location near shopping, parks, and transit, this property truly has it all! (id:63869)
Exp Realty
1801 32 Street Unit# 203
Vernon, British Columbia
Welcome to Maple Ridge Gardens - a great building that's well kept and managed with long term owners and tenants. Short walking distance to the Vernon Jubilee Hospital ( you can see the hospital from your spacious/ shaded approx 130 sq ft balcony ). This is the perfect apartment offering a semi open concept layout, new counter tops, laminate flooring, newer paint, in-suite laundry, great affordable price. Nice building updates include the roof over recent years, and a sturdy metal rear staircase, clean hallways, and extra recreation /meeting/craft rooms. This building also offers secure underground parking and a dedicated storage locker for each strata unit. The parking area is heated and secure. Strata fee includes gas fireplace ( which heats most of the apartment ) heating is also supplemented with electric baseboards! The main floor has a lovely and convenient guest suite for visitors, that can be booked. Common rooms on each floor provide great space for projects and community. Great investment property that can rent for up to $2,000 /month or a great place to call home centrally located in the growing town of Vernon BC . Only 1/2 hour to the Kelowna Airport, and 15 minutes to Predator Ridge Golfing, or 30 minutes to the top of world renowned Silver Star Mountain resort for X-country and downhill skiing . (id:63869)
RE/MAX Vernon
4520 Gallaghers Lookout Unit# 2
Kelowna, British Columbia
Welcome to Gallagher's Lookout! This semi-attached rancher is a true hidden gem, offering private, serene, and peaceful views. You'll love the convenience of main floor living, which features a courtyard off the kitchen and a spacious covered deck overlooking Layer Cake Mountain. This home offers three bedrooms and 2.5 bathrooms, a large living room, and a dining area. The living room includes a gas see-through fireplace that extends into the primary bedroom, which also opens onto the covered deck. The extended kitchen provides additional cabinets for a built-in oven and features antibacterial (antimicrobial) grout, with direct access to the courtyard. The dining room also includes a movable bar. The en-suite bathroom boasts a large soaker tub, a separate shower, and a generous walk-in closet. The downstairs area includes two additional bedrooms, a den, and another large room perfect for an exercise area, along with ample storage. A large recreation room with glass sliding doors opens onto a private patio, ideal for entertaining. This quality-built townhome offers carefree living with high ceilings and expansive windows, tucked behind a private gated courtyard that opens onto green space. It also comes with a double car garage and an extra spot for your golf car. This unit is perfectly located, just a short walk from Gallagher's Canyon Village Centre, where you can enjoy amenities such as a state-of-the-art gym, indoor swimming pool and hot tub, games rooms, tennis courts, an art studio, and woodworking and ceramics shops. (id:63869)
RE/MAX Kelowna
3615 Lobelia Drive
Osoyoos, British Columbia
BRAND NEW LOT TO THE MARKET! Large level recently subdivided single family building lot in great area of Osoyoos. Ready for build - all services to the lot line and easy access for building! This beautiful lot is located walking distance to downtown shopping, restaurants, the best wineries, multiple golf courses, recreation, schools, and more! Drive by 3615 Lobelia Drive to view this new opportunity and bring your offer! All measurements should be verified if important. (id:63869)
Exp Realty
145 Whitetail Road
Penticton, British Columbia
Quick Possession – Be in for Christmas! ?? Discover Apex Mountain, one of BC’s best-kept secrets for world-class skiing and year-round adventure! Just 30 minutes from Penticton, this full-service destination resort is known for its incredible champagne powder and welcoming mountain community. Nestled on a quiet, no-through road and within walking distance of the ski runs, this charming 3-story chalet offers over 2,500 sq ft of living space on nearly half an acre. The lower level features a self-contained suite or guest accommodation, perfect for family, friends, or rental income. You’ll love the updated kitchen with newer appliances, 200-amp service, and a wood furnace with electric backup for cozy, efficient heat. Soak in the mountain views through the large windows, and relax by the fireplace after a day on the slopes. In the summer, enjoy hiking, mountain biking, paddling at Nickle Plate Lake, or simply unwinding in the fresh alpine air. Don’t wait—winter is coming, and your mountain retreat is ready for you! (id:63869)
Exp Realty
1435 Cara Glen Way Unit# 113
Kelowna, British Columbia
Stunning Like-New Townhouse — Style, Comfort & Value in One! NO GST. Welcome to the newest most affordable home in the complex — and it’s not just the price that will impress you. This like-new 3-bedroom, 3-bathroom townhouse delivers nearly 1,400 sq. ft. of modern, family-friendly living in a safe and welcoming neighbourhood you’ll be proud to call home. From the moment you arrive, the exceptional curb appeal and contemporary design set the tone. Inside, a bright open-concept layout connects the kitchen, dining, and living areas, creating a perfect flow for entertaining or family time. Large windows flood the space with natural light, enhancing the warm and inviting atmosphere that makes this home feel instantly comfortable. Upstairs, all three bedrooms and laundry are conveniently on one floor — designed for function and ease. The primary suite offers a peaceful retreat with a walk-in closet and private ensuite, while the secondary bedrooms feature built-in closet organizers that keep everything in its place (and family life running a little smoother). The side-by-side double garage is a total win. With newer construction, remaining home warranty, and tasteful modern finishes, this townhouse is truly move-in ready. Add in quick access to downtown, local parks, and endless hiking and biking trails, and you’ll see why this home perfectly balances style, convenience, and everyday practicality. (id:63869)
Coldwell Banker Horizon Realty
8180 Tronson Road
Vernon, British Columbia
This one-of-a-kind property offers 338 feet of pristine lake frontage on two titles, plus a 240’ x 140’ foreshore lease. Nestled on a private, gated, flat lot just minutes from downtown Vernon, this 6-bed, 3-bath character home blends vintage charm with modern updates. The upper level features vaulted ceilings, floor-to-ceiling windows, an open living/dining area, a large rec room with fireplace, 4 renovated bedrooms, a cedar sauna, and full bath. The lake level offers a bright, open-concept kitchen/living/dining space with walkout access to the waterfront as well as 2 more bedrooms and 2 full baths. Outdoor living shines year-round with a hot tub, gas fire pit, covered seating, private dock with 2 boat lifts, walk-out beach, and expansive lawn. Includes 4 gas fireplaces, oversized double garage, workshop, and storage. Ideal for four-season enjoyment for entertaining, or as a legacy estate. Only a 45 minute commute to SilverStar Resort, 30 minutes to YLW, 20 minutes to Predator Ridge Resort. The Okanagan truly has it all! Move-in ready and truly unique—don’t miss it! (id:63869)
Coldwell Banker Executives Realty
3492 Arrowroot Drive Lot# 3
Kelowna, British Columbia
Nestled along the picturesque shores of Okanagan Lake, McKinley Beach presents an incomparable lakeside living experience. Envision waking up to sweeping vistas, with stunning sunsets and tranquil waters as your backdrop, all visible from the comfort of your ideal home. This distinctive property offers the potential for up to 5000 sq ft of construction, featuring two storeys above the road line to ensure every angle captures the mesmerizing views McKinley Beach is renowned for. Select from five accredited builders, each celebrated for their dedication to excellence and craftsmanship, to bring your dream residence to life with expert guidance. Adding to the allure of this parcel, the Amenity Center promises exclusive access to cutting-edge facilities, fostering a sense of community and providing additional spaces. Enjoy the convenience of being within walking distance to the pristine beach and marina, granting direct access to the invigorating waters of Okanagan Lake. McKinley Beach epitomizes a lifestyle where every day feels like a vacation. Seize the chance to make McKinley Beach your home. (id:63869)
Sotheby's International Realty Canada
891 Raven Hill Road
Osoyoos, British Columbia
Beautiful quiet 10 acre site with recent drilled well (20+ GRM). Paved driveway on Anarchist Mountain. Partially treed, numerous build sites on property. Firehall nearby. Trails, environmental lands nearby. Close to USA border. Great area for hiking, biking, summer activities including wineries, ATV, motocross, boating, fishing, golf. Mt. Baldy nearby for winter activities including cross country, snow shoe and downhill skiing. (id:63869)
RE/MAX Colonial Pacific Realty
7012 Wren Drive
Osoyoos, British Columbia
Immaculate and move-in ready, this beautifully designed 5-year-old home at 7012 Wren Place is now offered at a new price! This freehold property with no strata fees is located in the sought-after Meadowlark Village community and still carries the balance of a 10-year home warranty. With over 2,800 sq. ft. of thoughtfully curated living space, the home features 3 spacious bedrooms (2 with large walk-in closets), 4 bathrooms, and a walk-out basement with a large family room/studio suite and full bath—ideal for guests or extended family. Every detail reflects the touch of an interior designer, from the bright open layout to the tasteful finishes and generous storage throughout. Enjoy the convenience of a large top-floor laundry room, plush carpets, and a perfect blend of luxury and comfort. Take in stunning mountain views from the expansive balcony off the living room or relax in the shade on the large poured concrete patio below. The property is fully landscaped, includes modern appliances, and is designed for easy living inside and out. Located in the heart of Osoyoos—within walking distance to schools, the golf course, hiking trails, wineries, parks, shopping, and the sparkling Osoyoos Lake—this home offers modern living with incredible value. (id:63869)
RE/MAX Realty Solutions
3620 Lobelia Drive
Osoyoos, British Columbia
BRAND NEW ENERGY EFFECIENT Home with a LEVEL 4 RATING with Hot Water on Demand and top rated H-Vac heating/cooling System..4-bed, 3-bath nestled in a serene and quiet Osoyoos neighbourhood.. This gem offers endless possibilities with a potential bedroom/family room or suite in the lower-level development. Explore the potential and make this your perfect haven! Imagine adding your personal touch to this beautifully designed space, creating a warm, inviting atmosphere that truly feels like home. With high-end finishes and thoughtful details throughout, you can enjoy the best of modern living in a picturesque setting. The central location is close to golf courses, schools, and the US Border. This is an opportunity to create a space that reflects your unique style and taste while enjoying all the amenities and charm that Osoyoos offers. Make sure to make this your dream home! (Feature List, Specifications, Floor plans, and Info Package are available. Call Today) (id:63869)
RE/MAX Realty Solutions
3720 Wood Avenue
Armstrong, British Columbia
A Beautiful Registered Heritage Home in Armstrong – The Glover House, Built in 1883 is a stunning property that marries vintage character with modern comforts. Surrounded by gardens, fruit and nut trees, this fully fenced and hedged property offers exceptional privacy for relaxing or entertaining, with two covered porches. Inside, original fir floors, antique light fixtures, leaded glass windows, radiant cast iron heaters and restored wood paneling speak to the home’s rich history. The living room fireplace has an electric insert but can potentially be converted back to wood. Upstairs you'll find three bedrooms with 15-pane doors, built-in bookcase, and abundant natural light. A fourth room off the kitchen serves as an additional bedroom or office. Two full bathrooms, with the upstairs bath features a clawfoot tub. The central kitchen blends old and new with modern cabinetry, a porcelain farmhouse sink, gas stove, and a functional wood-burning stove. Enjoy outdoors with an 8-person hot tub under a gazebo and alongside you will find a sheltered fire pit area. A detached studio beneath a grand Norwegian Maple offers extra space for guests. The carriage house provides covered parking, an upper-level storage loft, and an attached workshop. A separate greenhouse awaits garden enthusiasts. Updated electrical, plumbing, and a WETT-certified wood stove, the Glover House has systems in working order, a rare opportunity to own a beautifully preserved piece of Armstrong’s history. (id:63869)
Exp Realty (Kelowna)
602 Maple Street
Sicamous, British Columbia
Searching for that amazing shop in the recreation paradise of the Shuswap?! Find it here at 602 Maple Street in the Four Season Destination community of Sicamous BC. This remarkable home boasts 4 bedrooms, 3 bathrooms and features a nicely updated main floor space with plenty of room to entertain and enjoy. The standout feature of this fantastic property is the large 24x28' detached shop, complete with a four-post car lift. Car enthusiasts and hobbyists will love this space dedicated to work on their vehicles and projects. There is also two paved driveways and a covered carport attached to the home. The main level, of this fine home features a modern kitchen with real Cambria quartz countertops and SS appliances. The open layout makes it easy to cook and socialize with guests and family. The top floor houses three bedrooms with the large primary bedroom with a 2-pc ensuite and large closet spaces. The updated main bath has a jetted tub with tiled surround and dual sinks. The lower level has a spare guest bedroom, 2-pc bath, laundry room and huge family/TV room. Additional features of this home include two paved driveways w ample parking, underground sprinklers, private back yard, covered patio and nearly all of the windows have been upgraded over the past few years. Don't miss the opportunity to make this your new Shuswap home. The Best of BC's lakes and mountains await you in Sicamous, and this home has all the features you have been searching for. (id:63869)
Coldwell Banker Executives Realty
6611 50th Street Ne
Salmon Arm, British Columbia
DEVELOPERS - INCREDIBLE OPPORTUNITY TO DEVELOP A FOUR TITLE LAND ASSEMBLY INTO A MULTI-UNIT RESIDENTIAL SUBDIVISION UNDER THE ""R-10 RESIDENTIAL ZONE""! Discover an unparalleled opportunity in Salmon Arm! This property is one of four separate, neighbouring properties on 50th St NE (separate Seller & Title for each property) w/i this Land Assembly, together spanning a total of 5.88 acres. As per the City of Salmon Arm, based on low density provisions, the R10 Zoning Bylaw would allow 22 units/ha (Buyer is responsible for their own due diligence on development). Nestled in an up-and-coming area, it offers proximity to North Canoe public school, grocery store, popular restaurant & short drive to Salmon Arm amenities. Enjoy a leisurely walk to Canoe Beach on breathtaking Shuswap Lake. With seamless access to the Trans Canada Highway, commuting is effortless, enhancing the Land Assembly's appeal for developers & investors alike. An incredible chance to shape the future of Salmon Arm's housing landscape. Home (1930) on property is being sold ""as is, where is"". See EXCLUDED Items. The Seller's first preference is to sell this property MLS®#10350768 (PID: 009-632-867) w/i a land assembly which includes this property & the following three (3) land titles: MLS®#10350772 (PID: 009-603-794), MLS®#10350774 (PID: 004-787-226), MLS®#10350773 (PID: 005-291-461) OR The Seller's second preference would be to sell this property MLS®#10350768 (PID: 009-632-867) w/ MLS®#10350772 (PID: 009-603-794). (id:63869)
Fair Realty (Salmon Arm)
1532 Pinehurst Crescent
Kelowna, British Columbia
Welcome to 1532 Pinehurst Crescent, a charming 4 bed + den, 2 bath family home located on one of the most desirable streets in popular Old Glenmore! Situated on a .23 acre corner lot, this property boasts a generous amount of private outdoor space that includes a deck for relaxing or entertaining, fully fenced & irrigated green space for pets and play, planters for endless gardening, and also includes RV parking (with power) and a double garage - seldom found in this neighbourhood. Step inside to discover a spacious and inviting open concept layout with abundant natural light and fully updated kitchen complete with new maple cabinets, stone countertops, oversized island, stainless steel appliances, with convenient access to the backyard through the adjoining sunroom. Lovingly maintained with a good amount of storage and upgraded 200 amp electrical panel, other “big-ticket” updates you’ll appreciate include newer windows, vinyl plank flooring, AC, and gutters. The extra magic of this home is found in its location! Not your typical “cookie cutter” neighbourhood, Old Glenmore offers cozy streets with mature ponderosa pines and unparalleled walkability...just a short stroll to the top-rated elementary school, to parks & the resident pond, convenience shopping, the rail trail, a local brewery, coffee shop, even to downtown. You will truly appreciate the family friendly & neighbourly feel of this neighbourhood - it's easy to see why it is one of the most beloved areas of Kelowna! (id:63869)
Royal LePage Kelowna
8997 Peters Road
Vernon, British Columbia
Lakefront Living Like No Other! Tucked away from the bustle of Okanagan Landing Road, this unique 4-bedroom, 3-bathroom lakefront home offers the ultimate Okanagan lifestyle. Whether you’re seeking a serene vacation retreat, long term enjoyment or a long-term investment with future development potential, this property is a rare find on Peters Road. The main level features a bright and open kitchen, living, and dining area that seamlessly flows onto a covered deck—perfect for entertaining while taking in full lake views. The primary bedroom with ensuite, an additional bedroom nearby, and a main bath complete this level. The walkout basement offers two additional bedrooms, suite potential or flexible living space, currently set up with additional sleeping quarters with media area, and opens to another partially covered deck with panoramic lake views. Enjoy the yard, ideal for lawn games and outdoor fun. Additional highlights include a double carport, fenced yard, dock with boat lift, and multiple outdoor spaces to soak in the stunning scenery. This is a once-in-a-lifetime opportunity to own a private slice of Okanagan lakefront paradise. (id:63869)
RE/MAX Vernon
5121 Crawford Place
Kamloops, British Columbia
Welcome to 5121 Crawford Pl—a fantastic family home nestled in the heart of Dallas. Set on a quiet, established street, this property offers the best of both worlds: quick access to all the amenities this vibrant neighborhood has to offer, with complete peace and privacy out back. Surrounded by the beauty of the valley, this home captures both views of the rolling hills and the quiet serenity of a private backyard retreat. With nearly 2,200 sq. ft. of finished living space, this 4-bed, 3-bathroom home features a bright and open layout that connects the living room, dining area, and kitchen—ideal for family life and entertaining. Step outside to the oversized covered sun deck, perfect for year-round use and enjoying the fresh Okanagan air. Whether you’re hosting summer dinners or enjoying a quiet morning coffee, this space truly shines. The lower level boasts a cozy family room designed for games, movie nights, or simply relaxing together. It’s a warm, inviting space that easily adapts to your family’s needs. Ample parking, a single-car garage, and a fully finished detached shop (no vehicle access) in the backyard add even more flexibility for hobbies, storage, or home projects. This well-cared-for home checks all the boxes for growing families, hobbyists, or anyone seeking a move-in-ready property in one of Kamloops’ most desirable and convenient locations. 5121 Crawford Pl. is ready for its next chapter—call today to book your showing and see all that this home has to offer! (id:63869)
Royal LePage Westwin Rlty.
450 Poplar Drive
Logan Lake, British Columbia
Level Entry/daylight basement Bergman design. Exceptional value for this 2 bdrm, 2 bath rancher in beautiful sunny Logan Lake. Many features include a walk in pantry, Island bar with sink. Great room with a vaulted ceiling, partially covered deck with gas outlet. Optional ensuite with 2 sinks, master walk in closet. Main floor laundry and many more features to numerous to list. (id:63869)
Royal LePage Kamloops Realty (Seymour St)
651 Dunes Drive Unit# 301
Kamloops, British Columbia
Welcome to 301-651 Dunes Drive, Kamloops! This bright and beautifully designed condo offers a perfect blend of comfort and convenience. Boasting an open-concept layout with high-end finishes, the unit features a modern kitchen with quartz countertops, stainless steel appliances, and ample storage. The spacious living area opens onto a private balcony overlooking the 10th hole perfect for relaxing or entertaining. Enjoy the convenience of a designated parking space plus an additional parking spot and a secure storage locker for all your belongings. Located in the desirable Dunes neighbourhood, you’re steps away from the golf course, restaurant, walking trails, and all amenities. This is an excellent opportunity to own an almost brand new unit in the best location within the building and no GST! Call today to schedule your private viewing! (id:63869)
Royal LePage Westwin Rlty.
328 Providence Avenue Unit# 6
Kelowna, British Columbia
Incredible Value in This Spacious Townhouse – Priced Below Assessed Value! Don't miss this opportunity to own a beautifully finished 3 bedroom, 3 bathroom townhouse with a full basement offering room to grow! Located in a quiet, family-friendly neighborhood, this home blends luxury with practicality. Pet friendly - 2 dogs or 2 cats, no size restrictions. Highlights: Over 1,548 sq ft of finished living space, plus an additional 770 sq ft in the basement ready for your ideas – already plumbed for a bathroom! Gourmet kitchen featuring granite countertops, a large island, stainless steel appliances, under-cabinet lighting, and a brand-new electric range (2025) and new refrigerator (2025). High-end finishes throughout, including hardwood floors and 9' ceilings Private, fully fenced backyard with a covered patio and gas hook-up – perfect for BBQs and outdoor entertaining Detached double garage accessed from a quiet rear alley, with plenty of visitor parking nearby New washer and dryer (2024) and central A/C for year-round comfort Strata-maintained yard for low-maintenance living Top-Rated School Catchments: Chute Lake Elementary Canyon Falls Middle Okanagan Mission Secondary This is the ideal home for families, downsizers, or investors looking for exceptional value in a desirable location. Priced below assessed value – act fast! (id:63869)
The Agency Kelowna
405 Kildare Way
Vernon, British Columbia
Wonderful Character-filled home with High Ceiling & Windows plus Basement Suite (unauthorized), with Okanagan Lake views from covered deck & bedroom. . . Lots of easy accessible parking. . . Large sloped lot with loads of potential for the keen gardener. . . Two large bedrooms on Top Floor linked by Full Bath with double Vanities. . . Two bedrooms in basement Suite. . . Wrap around deck with covered area on lake side. . . Large Laundry / Mud Room with separate access for Main & Basement. . . Massive corner lot centrally ocated in Killiney Beach with easy access to Westside Road . . . Half bath on main floor, Full Bath in basement . . . Large accessory/storage building next to parking area. . . (id:63869)
Coldwell Banker Executives Realty
278 Summer Wood Drive
Kelowna, British Columbia
For more information, please click Brochure button. Welcome to 287 Summer Wood Drive in Wilden’s Echo Ridge! Just a short walk from stunning lake-view trails and minutes from downtown Kelowna, UBCO, and the airport, this thoughtfully designed home offers 2,430 sq. ft. of living space, in the main area 5 bedrooms and 3.5 bathrooms, plus a fully finished 847 sq. ft. registered suite—totaling 6 bedrooms and 4.5 bathrooms. Built for sustainability and efficiency, this home features triple-pane windows for soundproofing, low-carbon materials, and is constructed to BC’s Energy Step Code 5 (Net Zero Ready), reducing energy costs. It is solar-optimized, insulated with hemp for superior thermal performance, and equipped with a high-efficiency HVAC system, heat pump water heating, and EV charging rough-in. Enjoy a private covered front deck, a spacious rear patio with a gas line for a BBQ and hot tub rough-in, and a backyard suitable for a small pool. With exceptional craftsmanship, premium finishes, and cutting-edge energy efficiency, this home is truly built for the future. Don't miss this rare opportunity to own a sustainable, modern home in one of Kelowna’s most desirable neighborhoods! No GST! (id:63869)
Easy List Realty
601 Beatty Avenue Nw Unit# 5
Salmon Arm, British Columbia
You'll love the practical layout of this 2 bedroom, 2 bathroom, single level home with a covered front porch and a lovely covered deck off the kitchen that gives you extra living space in the warmer months. The primary bedroom includes a walk-in closet and 4 piece ensuite, the living room offers a free-standing gas stove to cozy up to in the cooler months with a large front window offering plenty of natural light. Newer furnace (2020) with central A/C, hot water tank replaced in 2015. West Harbour Village is a quiet area within walking distance to downtown, close to bus routes, with flat, fully paved roads for easy walking, and so close to the lake and bird sanctuary! The lease is prepaid - expires in 2099. RV/boat parking is available in the development and although this is not a strata, there is a monthly homeowner's association fee of $209.42 that includes water, sewer, snow removal, and landscaping/maintenance of the common areas. (id:63869)
Coldwell Banker Executives Realty
1220 Ladner Road
Kelowna, British Columbia
Prime Corner Lot in Lower Mission – MF1 Zoned! Are you a creative visionary, a savvy investor, or a developer searching for the perfect corner-lot opportunity in the heart of Lower Mission? Look no further. This 2-bedroom, 1-bathroom property is loaded with potential, whether you’re dreaming of a stylish transformation, a multi-unit development hold (you will need to assemble with 2 other lots, minimum 1600 sq meters for Multi-Family, per the City of Kelowna), or holding as a long-term investment. Walkable to beaches, schools, shops, and more. Opportunities like this in Lower Mission don’t come around often — seize your chance to bring something special to life in this vibrant, sought-after community. Located on the Corner of Gordon and Ladner. (id:63869)
RE/MAX Kelowna
1403 Cherry Crescent E
Kelowna, British Columbia
Prime development opportunity in the heart of Kelowna’s urban core! Situated along the Bernard Avenue Transit Supportive Corridor (TSC), this property offers exceptional potential for apartment development under current zoning guidelines. Just steps from the highly anticipated new Parkinson Recreation Centre and minutes to downtown, this site is ideally located in a rapidly evolving, transit-oriented area within the Glenmore neighbourhood. The flat lot and central location make it a strong candidate for multi-unit residential, apartment, or mixed-use development. (id:63869)
Exp Realty (Branch)
Oakwyn Realty Downtown Ltd.
117 Diamond Way
Vernon, British Columbia
Craft your dream home on this remarkable lot, nestled at the top of the ridge in the sought-after Commonage community at Predator Ridge. This .17 acre parcel is perfect for a walkout rancher, providing ample space for a beautifully landscaped yard overlooking the stunning views of the surrounding mountains and valleys. A walking distance to the tennis and pickleball dome, two award winning golf courses, walking/hiking/biking trails, restaurants, and numerous amenities. Only a 12 minute drive to Vernon. Choose from three preferred builders with several ready-to-go designs at your disposal. Bask in the tranquility of nature, just moments away from beaches, wineries, shopping and only a 25 minute drive to the Kelowna International Airport. Best priced lot at Predator Ridge! The GST fee has been paid and services are at lot line. PREDATOR RIDGE EXEMPT FROM BC SPECULATION & VACANCY TAX (id:63869)
Sotheby's International Realty Canada
3848/3849 Hutchison Road
Clinton, British Columbia
Escape the noise and pace of city life and discover your own private wilderness retreat just north of Clinton, BC. Spanning 320 acres along the picturesque Bonaparte River, this property offers sanctuary for those seeking peace, privacy, and connection with nature. The land stretches across two titles, offering endless opportunities for outdoor recreation, and relaxation. Imagine mornings by the river, days spent ATVing through forested trails, fishing in the clear waters, or simply soaking in the tranquility that surrounds you. Two charming 865 sq. ft. cabins provide comfortable accommodation for extended stays or weekend getaways. Both share a similar layout, and are perfect for hosting guests or enjoying your own space. Warm up beside the crackling fire, listen to the soothing sounds of the river, and watch the stars illuminate the night sky free from city lights. Access is primarily year-round via a maintained forestry road, with the final stretch offering a quiet, secluded approach that ends right at your property line—no through traffic, just privacy and nature. For the outdoor enthusiast; world-class hunting, fishing, hiking, and ATVing are quite literally at your doorstep. Whether you envision a rustic retreat, family getaway, or a basecamp for backcountry adventure, this property is the very best of the BC wilderness lifestyle. Don’t miss the chance to own a piece of paradise—your private outdoor haven awaits. Call today to book your private showing. (id:63869)
RE/MAX Real Estate (Kamloops)
415 Mule Deer Drive Lot# Lot 2
Osoyoos, British Columbia
INCREDIBLE VALUE WITH SPECTACULAR VIEWS! This fully prepped property is ready for your dream home—just bring your building plans. All major improvements have been completed and paid for, including an electronic entry gate, concrete patio pad, septic tank with alarm and pressurized field, operational well, retaining wall, paved driveway, side fencing, and more. Designed with efficiency and quality in mind, this property offers privacy, stunning views, and an excellent location only 15 minutes to downtown Osoyoos. Come and enjoy the stunning views and an unbeatable setting. Book you private viewing today! (id:63869)
RE/MAX Realty Solutions
5375 Big White Road Unit# 229
Kelowna, British Columbia
Fantastic STUDIO apartment with a GREAT VIEW OVERLOOKING THE VILLAGE at Whitefoot Lodge. Incredible SKI-IN, SKI-OUT location on the hill located in the Village Centre, just steps to everything you need including the gondola, ski runs, shopping, pubs, restaurants and more. LOW STRATA FEES compared to other buildings on the hill! Complex includes: Hot Tub, Sauna, Grocery & Liquor store, Coffee Shops, Restaurants, Bars, Medical Clinic, Underground Parking, Shared Laundry. Your utilities are included as well!* PETS ALLOWED too: 2 dogs or 2 cats, or 1 dog & 1 cat (dogs cannot measure more than 18"" at the shoulder). Great investment at Big White Ski Resort! NO GST! (id:63869)
Coldwell Banker Horizon Realty
5375 Big White Road Unit# 110
Kelowna, British Columbia
Fantastic one bedroom apartment on the ground floor at Whitefoot Lodge. Incredible SKI-IN, SKI-OUT location on the hill located in the VILLAGE CENTRE, just steps to everything you need including the gondola, ski runs, shopping, pubs, restaurants and more. LOW STRATA FEES compared to other buildings on the hill! Complex includes: Hot Tub, Sauna, Grocery & Liquor store, Coffee Shops, Restaurants, Bars, Medical Clinic, Underground Parking, Shared Laundry. Utilities are also included in the strata fees!* No rental restrictions! PETS ALLOWED too: 2 dogs or 2 cats, or 1 dog & 1 cat (dogs cannot measure more than 18"" at the shoulder). Great investment at Big White Ski Resort! NO GST! (id:63869)
Coldwell Banker Horizon Realty
6963 Chardonnay Place
Oliver, British Columbia
Stunning ENTERTAINER’S DREAM HOME nestled in a quiet cul-de-sac in one of the most desirable locations in Oliver. 3 BED, 3 BATH exquisite rancher with walk-out basement offers a perfect balance of luxury & livability. Custom built in 2008 & first occupied in 2016, this home has since been renovated with exceptional craftsmanship. Expansive great room with 9-ft sculptured ceilings, gorgeous kitchen, gas f/p & breathtaking mountain & vineyard views from every window. Enjoy a morning coffee while gazing at McIntyre Bluff on your newly surfaced deck. Tranquil primary bedroom with walk-in closet, 4-pce ensuite & balcony access for your own private views. Updates include kitchen cabinets, stone countertops, appliances, vinyl plank flooring, gas f/p, bathrooms & window coverings. Completing this level is a 2nd bedroom, 3-pce bath & laundry area w/sink. A sweeping staircase leads to an impressive lower level designed for stylish entertaining. Beautifully transformed with bar seating, refreshed kitchenette, frosted glass doors & contemporary lighting. Take your entertainment outdoors to a large, covered walk-out patio with the privacy of a vineyard in your backyard. With its own private entrance, bedroom, 4-pce bath & laundry hook-ups, this level can easily be converted to an in-law suite or mortgage helper. Attached 2-bay oversized & insulated garage. Notable upgrades include newer gas furnace, HWT, water softener, garage doors & front door. Effortless living, beautifully designed. (id:63869)
RE/MAX Wine Capital Realty
1083 Sunset Drive Unit# 312
Kelowna, British Columbia
Steps from the lake, surrounded by resort-style amenities—welcome to Waterscapes living! This bright & beautifully updated 1-bedroom + den condo strikes the perfect balance between modern comfort & downtown convenience. Perfectly positioned within the community, the home enjoys peaceful views of mature greenery & the pool area—offering year-round light, privacy, & no direct impact from the upcoming Vintage at Waterscapes development. Inside, the open-concept layout makes entertaining effortless. The kitchen features granite countertops, stainless-steel appliances & plenty of prep space, flowing seamlessly into the dining & living areas. A cozy fireplace sets the tone, while large windows & patio doors connect you to your covered outdoor space—ideal for morning coffee or evening wine. The spacious bedroom offers calming comfort with a neutral palette & oversized window, while the den provides flexible space for a home office, hobby room or extra guest. The refreshed bathroom feels fresh & spa-inspired, & in-suite laundry adds everyday ease. Waterscapes residents enjoy secure underground parking & exclusive access to the Cascade Club—complete with an outdoor pool, two hot tubs, fitness centre & residents’ lounge. All this, just steps to the beach, downtown dining, shopping, & the cultural district. Whether you’re seeking a full-time home, investment, or vacation getaway, this property delivers Okanagan living at its finest—fresh, fun & ready for you. (id:63869)
RE/MAX Kelowna - Stone Sisters
770 Sherwood Drive
Kamloops, British Columbia
Fantastic opportunity to own a home in a great location with a mortgage helper. This North Kamloops property features a 2-bedroom in-law suite with its own laundry and separate access, perfect for extra income or extended family. Enter into the main home through the front door and you will find a large mud room with storage and plenty of room to take off coats and boots. Separate laundry is also located on this level. Upstairs, there is a large living room which flows nicely through to the dining and kitchen area. The kitchen is bright and features stainless steel appliances and bar seating. Off the kitchen is a large covered deck with stairs leading to the flat, fully-fenced yard. Both the kitchen and dining areas feature large windows, bringing in plenty of natural light into the home. Also upstairs are 3 spacious bedrooms and an updated 5-piece bathroom with a double vanity. The basement suite has access from the carport and has its own laundry room, 2 bedrooms, a 4-piece bathroom and a large kitchen and living area with gas fireplace. With a little TLC, this suite will be a great space. Outside, the property offers plenty of parking, including room for RV parking. The fenced backyard is large and is perfect for entertaining, kids and dogs, or gardening. Fantastic location close to McArthur Island Park, NorKam Secondary, Kamloops Christian School, and all North Kamloops amenities. Court-ordered sale. Schedule A to accompany all offers. (id:63869)
Century 21 Assurance Realty Ltd.
Royal LePage Little Oak Realty

