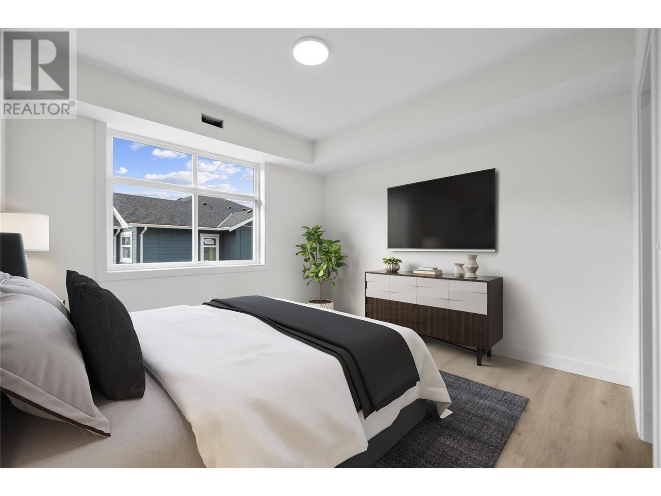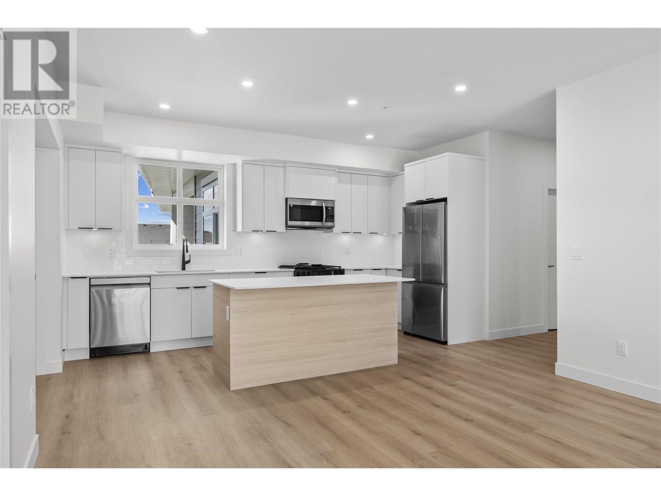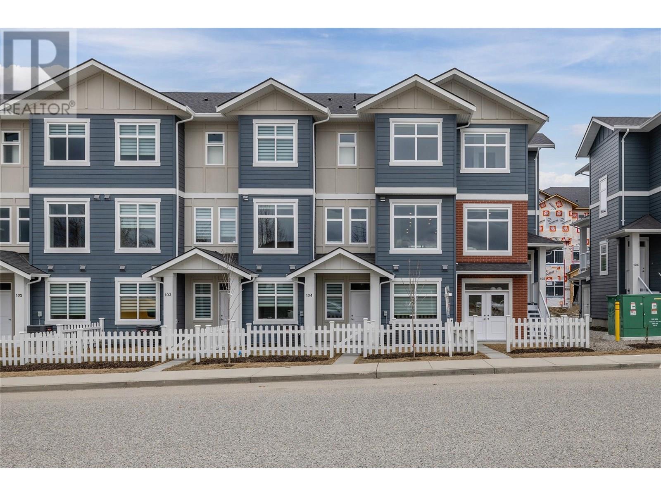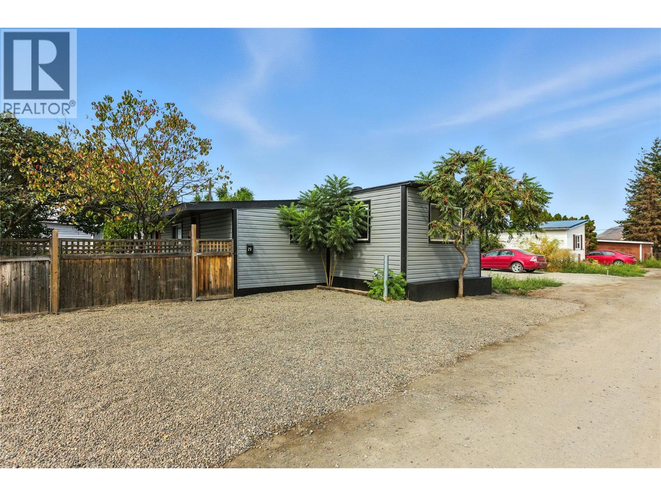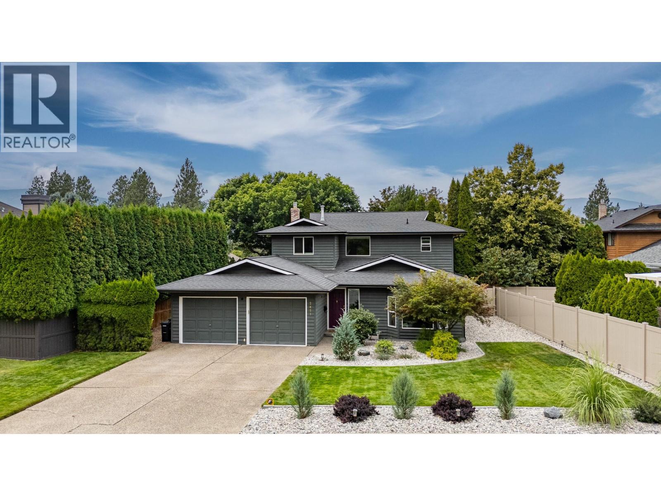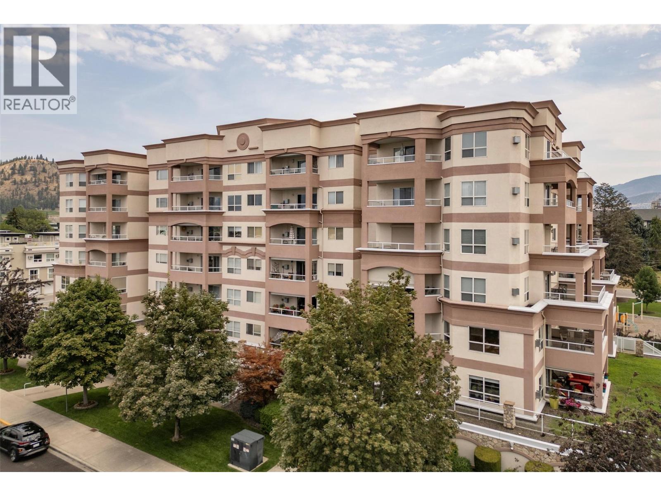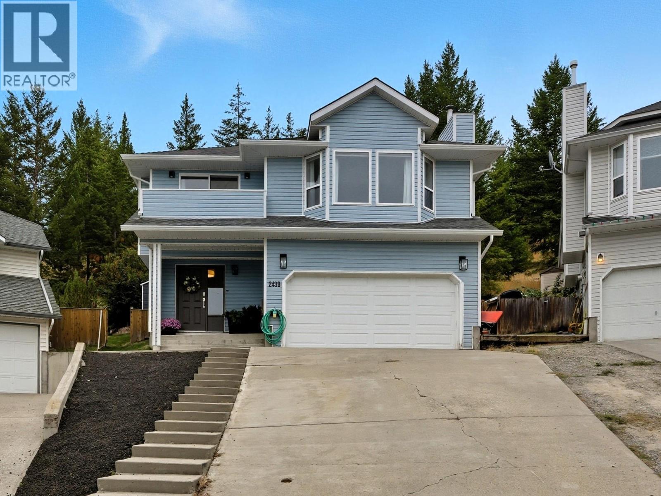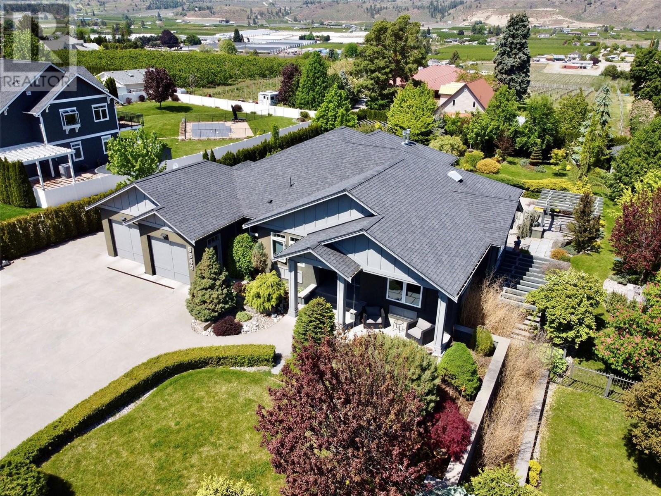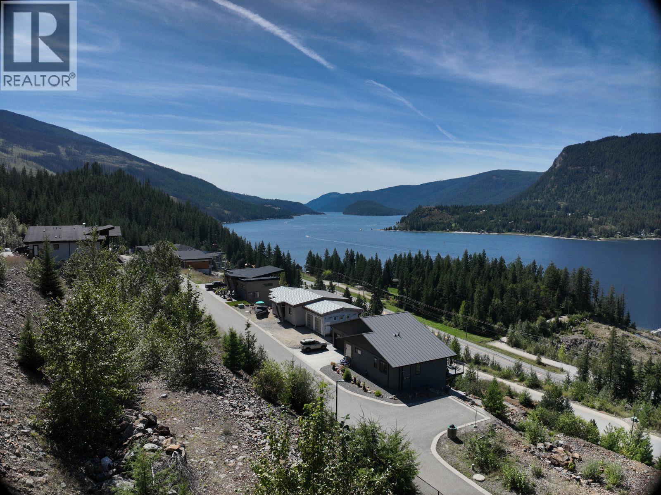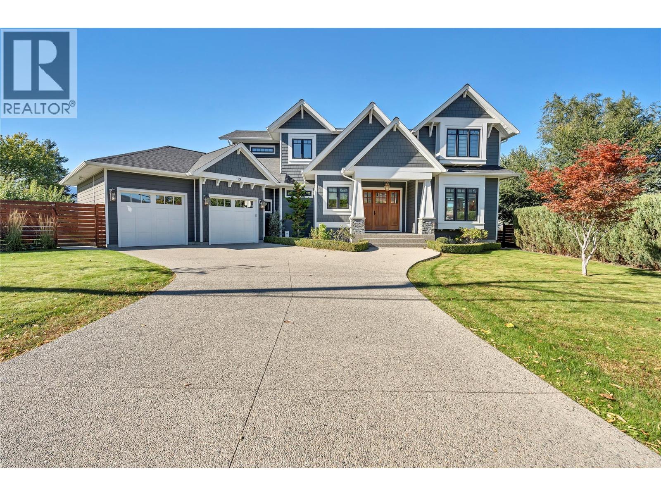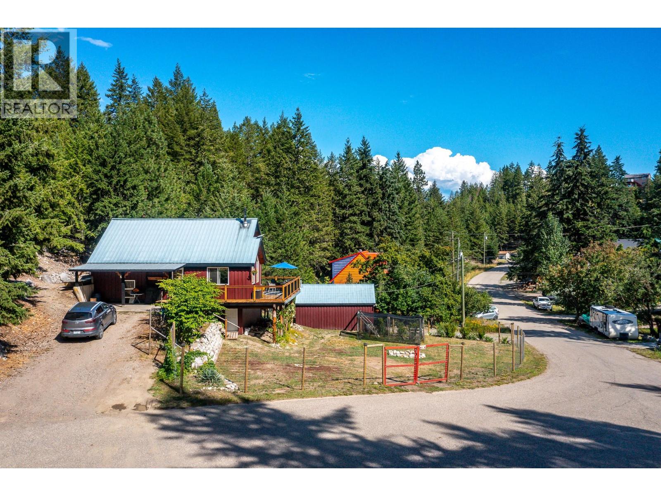5300 Main Street Unit# 202
Kelowna, British Columbia
1,078 sq ft 2 Bedroom Condo in the prestigious Parallel 4 Penthouse Collection (one of only 4 condos!). Brand new. Move in ready. Spacious, open layout with split bedroom floorplan. Contemporary kitchen with top-of-the-line Samsung stainless steel, wifi-enabled appliances including a gas stove. Easy access to the private balcony with gas hookup for your BBQ. The spacious primary bedroom offers a walk-in closet with built-in shelving and a luxurious ensuite with quartz counters and a beautiful-tiled shower. 1 Underground parking included (with an additional available to rent from Strata). Bright, convenient and comfortable living in Kelowna's sought after Kettle Valley community. Located directly across from the Village Centre, you'll have easy access to all the shops and services in the neighbourhood, while still enjoying the peacefulness of Kettle Valley living. Chute Lake Elementary School is just a short walk away, making this an excellent choice for small families. Enjoy the benefits of buying new including: New Home Warranty, Property Transfer Tax Exemption (conditions apply), and 1st Time Home Buyer GST Rebate (conditions apply). Parallel 4 in Kettle Valley is a brand new boutique community with condos, live/work, and townhomes. Showhome Open This Weekend Saturday & Sunday 12-3pm or by appointment. (id:63869)
RE/MAX Kelowna
5300 Main Street Unit# 204
Kelowna, British Columbia
The Parallel 4 Penthouse Collection - 4 Exclusive Condos in Kettle Valley. #204 is a brand-new, move-in ready 3-bedroom home offering bright, spacious living with two balconies. The modern kitchen features Samsung stainless steel, wifi-enabled appliances, gas stove, and access to a balcony with a gas hookup for BBQ. The primary bedroom boasts a large walk-in closet with built-in shelving and an ensuite with quartz counters and a rainfall shower. Two additional bedrooms, a second full bathroom, a second patio off the living area, and a laundry room provide comfort and flexibility. Across the street from the Kettle Valley Village Centre with new commercial below, this is an excellent location for those who want all the benefits of living in Kettle Valley without the yardwork and maintenance of a single family home. Chute Lake Elementary School is a short walk away. Enjoy the benefits of buying new. Secure underground parking. Brand New. New Home Warranty. No PTT. Showhome Open This Weekend Saturday & Sunday 12-3pm or by appointment. (id:63869)
RE/MAX Kelowna
5300 Main Street Unit# 118
Kelowna, British Columbia
Brand New LIVE/WORK Opportunity in Kettle Valley. Parallel 4 introduces one of only three exclusive Live/Work homes—designed with home-based business owners in mind. The home features a dedicated area that lends itself perfectly to a business space without compromising your personal living area. The dedicated work area features double pocket doors providing separation from the main living area, street front access off Main Street and opportunity for signage—ideal for bookkeepers, counselors, designers, advisors, and more. When it’s time to unwind, step inside the 3-bed, 3-bath townhome featuring an open-concept main floor with 9ft ceilings and large windows. The gourmet two-tone kitchen shines with a quartz waterfall island, designer finishes, and Wi-Fi-enabled Samsung appliances. Upstairs, the primary suite offers a spacious walk-in closet and ensuite with quartz counters and a rainfall shower. Two additional bedrooms, a full bath, and laundry complete the upper floor. Enjoy a covered deck off the living room, an XL tandem garage with EV rough-in, and rear lane access. Live in Kelowna's sought-after family community, Kettle Valley—steps from top-rated schools, parks, trails, grocery options, and wineries. Move-in ready and PTT-exempt. SShowhome Open This Weekend Saturday & Sunday 12-3pm or by appointment. (id:63869)
RE/MAX Kelowna
5300 Main Street Unit# 106
Kelowna, British Columbia
Parallel 4 - Brand New Townhome in Kettle Valley. Buy now and enjoy the benefits of NEW including new home warranty, No Property Transfer Tax (some conditions apply), 1st time home buyer GST rebate, and the opportunity to be the first people to live in this amazing home. Spacious layout flooded with natural light, boasting 9ft ceilings and luxury vinyl plank flooring throughout the main living area. Kitchen with two-toned cabinets, quartz counters, and wi-fi-enabled Samsung appliances. 3 bedrooms located upstairs including the primary with walk-in closet with built-in shelving and spa-like ensuite. Downstairs, a flexible space with washroom and street access is perfect for guests, home office or gym. With a double garage, ev charger roughed-in, and proximity to parks, schools and amenities this home offers ultimate Okanagan lifestyle. Don't miss your opportunity to live a lifestyle of unparalleled convenience and luxury in the heart of Kettle Valley. Photos and virtual tour of a similar home in community. Showhome Open This Weekend Saturday & Sunday 12-3pm or by appointment. (id:63869)
RE/MAX Kelowna
771 Athabasca Street E Unit# 23
Kamloops, British Columbia
Affordable Living in Silver Sage ! Looking for a park with lower-than-average pad rents, signed site leases, and pet-friendly policies (with restrictions) Silver Sage is the perfect fit! This newly renovated 3-bedroom, 1-bathroom home offers comfort and peace of mind with numerous updates: Newer roof & hot water tank (2025), 200 AMP electrical service upgrade with Silver Seal, Furnace & central AC (8 years old), New PEX plumbing throughout, Fresh paint, lighting, flooring, and trims, Updated kitchen & bathroom, Enjoy the fenced side yard with storage shed, perfect for pets, gardening, or extra space. Whether you’re a first-time homebuyer or looking to downsize into something easy to maintain, this home checks all the boxes. (id:63869)
Brendan Shaw Real Estate Ltd
2651 Evergreen Drive
Penticton, British Columbia
Welcome to 2651 Evergreen drive a well maintained family home located on a very desirable street in Penticton. From the minute you pull into the driveway you will notice the attention to detail. This fantastic family home has been fully landscaped with an incredible amount of love and hard work. Once you walk through the door you will notice a spacious and bright foyer with a open concept floor plan. To the right you will find a spacious living room, open formal dining room. Around the corner it will lead you to the family room and into the kitchen. The spacious kitchen is a moms dream, you can watch your children play while you are prepping dinner. The kitchen slider overlooks the most amazing pool area—ideal for your private use or summer fun with family and friends. On the upper level you will find the perfect family layout with three bedrooms, one of which is a spacious primary suite with an updated 3-piece ensuite featuring quartz counters. The backyard is truly the Okanagan Dream featuring a 16' x 32' pool heated by both gas and solar. Don't forget about the conveyance of the double car garage. This space is perfect for a growing family or just parking your vehicles in the home. The list of recent updates is as follows: Vinyl fencing 200 ft (2024)Landscaping, conifers, perennials, Salt water pool conversion (2023), Pool pump (2025), Pool liner (2022), Gutters (2021), Windows (2016) with lifetime warranty, Flooring on main floor (2025), Base boards (2025), New interior paint (2025) Refinished garage (2025), Commercial washing machine (2024), Refrigerator (2025) and Remodeled front entrance and master bedroom closets (2025)..... This home is a must see to take in all it has to offer. (id:63869)
Parker Real Estate
1895 Ambrosi Road Unit# 504
Kelowna, British Columbia
Spacious, Stylish & Rarely Available! 55+ Building. Welcome to one of the most sought-after floor plans in town — over 1,400 sq ft of beautifully updated living space in this 2-bedroom + den home. Thoughtfully designed with a split bedroom and bathroom layout for maximum privacy, this residence is perfect for those who value space, style, and comfort. Recent updates include: Modernized kitchen and bathrooms, Upgraded flooring throughout, Custom fireplace surround, Permanent sunshade on the covered deck — ideal for year-round enjoyment. Enjoy the convenience of secured parking and storage, all within a well-managed, centrally located building. Just a short stroll to shopping, dining, and all essential amenities. Walkable lifestyle, Spacious interior, People love living here, and once you see it, you'll understand why. (id:63869)
RE/MAX Kelowna
2439 Drummond Court
Kamloops, British Columbia
Beautifully renovated family home in a quiet Aberdeen cul-de-sac perfect for young families! Professionally designed and renovated throughout, this 3-bedroom, 3-bath family home blends modern style with cozy, warm accents for that ""at home"" feel. Vaulted ceilings in the living room fill the space with natural light, while large windows frame mountain views and stunning sunrises. Kitchen has been fully renovated with lots of counter space, cabinetry and even a cupboard for the kids coats and boots right by the entryway. Bathrooms offer timeless finishes and great functionality. The lower level features a spacious rec room, a den/exercise room, and a built-in desk that makes working from home easy. Enjoy the stunning “Eagle’s Nest” view from your front deck or step into you backyard for a true retreat, completely private and backing onto green-space/walking trails. Relax in the hot tub, entertain under the gazebo, or cool off in the shaded pergola while the kids play. Cul-de-sac location and walking distance to Aberdeen Elementary School. You're also just minutes to the brand-new McGowan water park. With no through traffic and a close-knit community full of young families, this home offers the lifestyle you’ve been looking for! (id:63869)
RE/MAX Real Estate (Kamloops)
5642 Yarrow Street
Oliver, British Columbia
Nestled among vineyards with panoramic views, this 4-bed+den custom home blends luxury, comfort, and entertainment. Step inside to bright, sun-filled spaces and heated tile floors, leading to a gourmet kitchen with Miele appliances and ample storage—perfect for both casual meals and grand dinner parties. The expansive sun deck offers stunning vineyard views, ideal for morning coffee or evening cocktails, with a bonus gas overhead heater for year-round comfort. Enjoy a heated double garage, steam shower, multi-head rain shower, and a full two-level theatre room wired for sound. The pool table room and wet bar provide additional space for entertaining, while the artist’s studio sparks creativity. Outside, a professionally landscaped half-acre yard features a heated pool, hot tub, outdoor kitchen/bar, outdoor shower, and granite walking paths leading to raised garden beds, four pergolas, and a gas fire pit,ideal for relaxation and gatherings.RV parking, just 20 mins to Penticton and 10 mins to Osoyoos, this home offers the best in luxury living and natural beauty. Bonus Investment Potential with current building costs, this custom home cannot be replaced for anything close to list price. Whether you're seeking a personal paradise or a high end rental opportunity in a region booming with tourism and wine lovers, this property offers exceptional long term value. This is luxury living at its finest. A true masterpiece in Oliver (id:63869)
RE/MAX Wine Capital Realty
246 Bayview Drive
Sicamous, British Columbia
Click brochure link for more details** Panoramic Lakeview Lot in Sicamous Welcome to 246 Bayview Drive, an opportunity to own one of the most desirable lots in Sicamous. This 827.7 m² bare land parcel sits at the highest elevation on the street, offering unobstructed panoramic views of Mara Lake and the surrounding mountains. Water, power, and sewer are conveniently located at the lot line. Unlike most lots in the area, this property faces undeveloped treed land, giving you added privacy and natural beauty without a neighboring yard below. A unique sidewalk extension at the front provides extra space for a deeper driveway design, making access simple and versatile for your future build. Design your dream home here and enjoy the best of the Shuswap lifestyle—quiet surroundings, breathtaking vistas, and the perfect setting to take in the sunset. Don’t miss this one-of-a-kind lot—truly a premier building site in Sicamous. (id:63869)
Honestdoor Brokerage Inc.
119 Cambie Street
Penticton, British Columbia
Comfort and sophistication blend perfectly in this exceptional custom Craftsman-style home offering stunning views of Okanagan Lake and surrounding vistas. Designed and built by Ritchie Custom Homes and positioned on a large, private lot beside the KVR Trail, in one of Penticton's most sought-after neighbourhoods, this home provides a rare combination of privacy & amazing views, while still being within walking or biking distance from the best Penticton has to offer. The spacious living areas are filled with natural light, while high ceilings & and custom millwork create a warm and inviting atmosphere for the whole family. The open-concept main floor features a chef’s kitchen with a large island & high-end appliances, and a seamless flow into the living and dining areas, perfect for entertaining or everyday living. The primary suite offers spectacular views, a spa-inspired ensuite, and a generous walk-in closet. Additional bedrooms are well-appointed, providing flexibility for family, guests, or home office space. Thoughtful design elements are carried throughout the home, including beautiful lighting, wide-plank oak flooring, and quality craftsmanship at every turn. outside, enjoy the saltwater pool, two lakeview patios, and professional landscaping. This tranquil oasis takes full advantage of the stunning setting, full fencing, and incredible privacy, combining luxury, lifestyle, and location like few others. Contact your Realtor® or the Listing Advisor today to book your private showing. All msmts approx. (id:63869)
Engel & Volkers South Okanagan
322 Northern View Drive
Vernon, British Columbia
If you're yearning for tranquility, natural beauty and an outdoor playground for endless adventure—this is the retreat you've been dreaming of. Nestled at the end of a peaceful cul-de-sac and backing directly onto Crown land, this cozy, well-maintained house-that-feels-like-a-luxury-cabin offers unbeatable access to hunting, fishing, snowmobiling, boating, and ATV trails right from your backyard. Even a chicken coop to add to that feeling of country living. Step inside to discover a thoughtfully designed 3-bedroom, 1-bath home spanning three levels, with soaring vaulted ceilings that bring a touch of elegance to rustic charm. Recent upgrades include: an entirely new deck, new external paint, new hot water tank, brand-new appliances, removal of Poly B piping, fully fenced 0.35-acre lot. Stay warm all winter with your choice of efficient baseboard heating or the charming wood stove—owners report just $400 keeps the whole house toasty. And when summer hits, a portable AC unit keeps things perfectly cool and comfortable. The property also features a separate workshop/garage for all your gear and tinkering needs. Plenty of storage with a closed in space under the deck. Plus, with reliable high-speed internet and friendly neighbours, you don’t have to choose between staying connected and living off the beaten path. This is more than a home—it’s your gateway to year-round adventures and soul-soothing serenity. (id:63869)
Coldwell Banker Executives Realty

