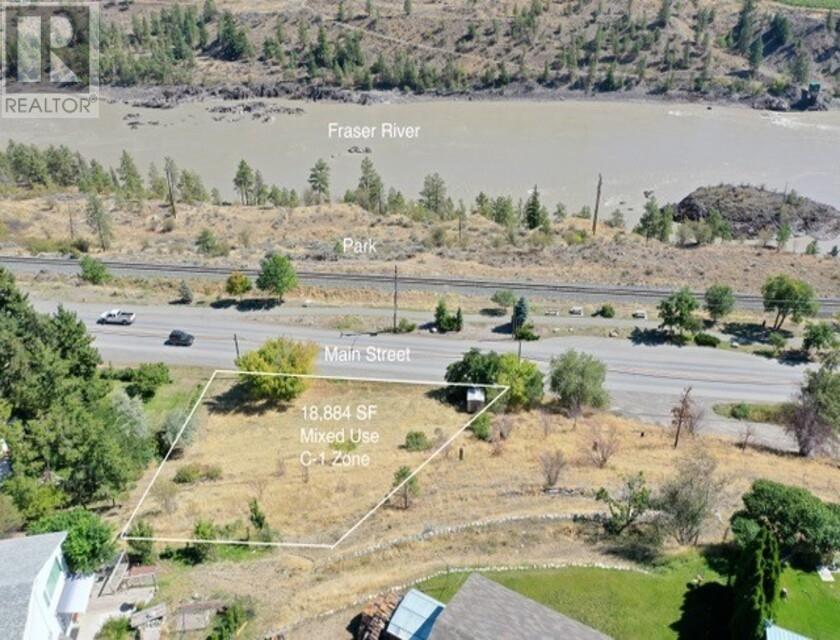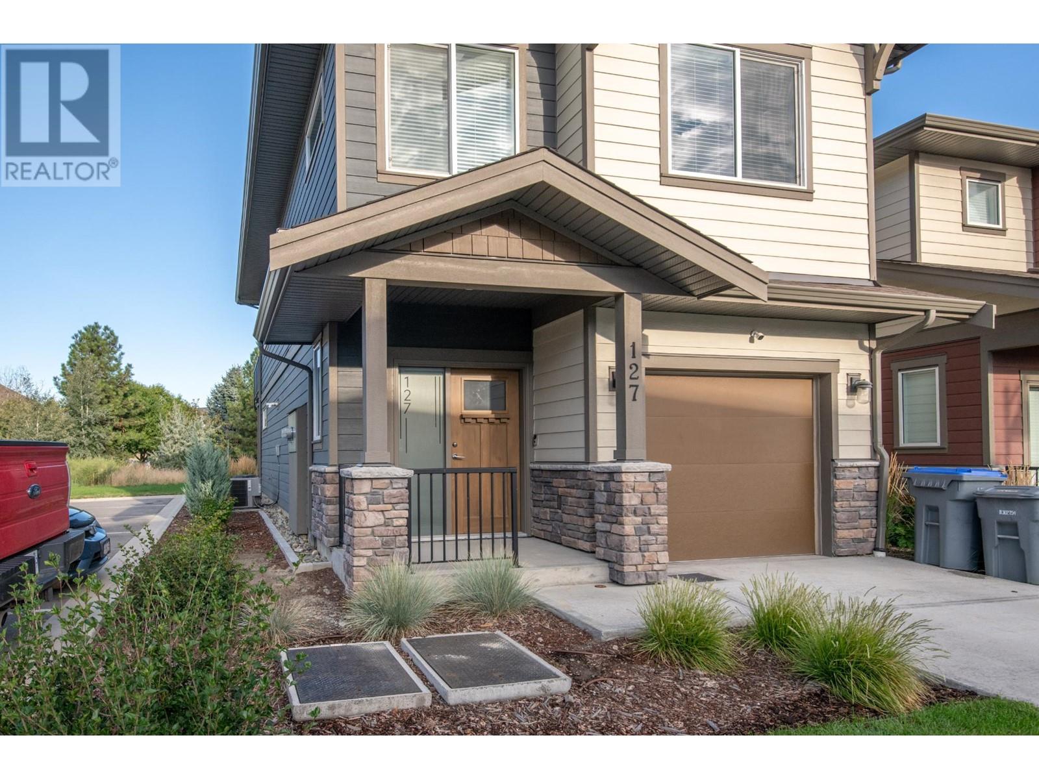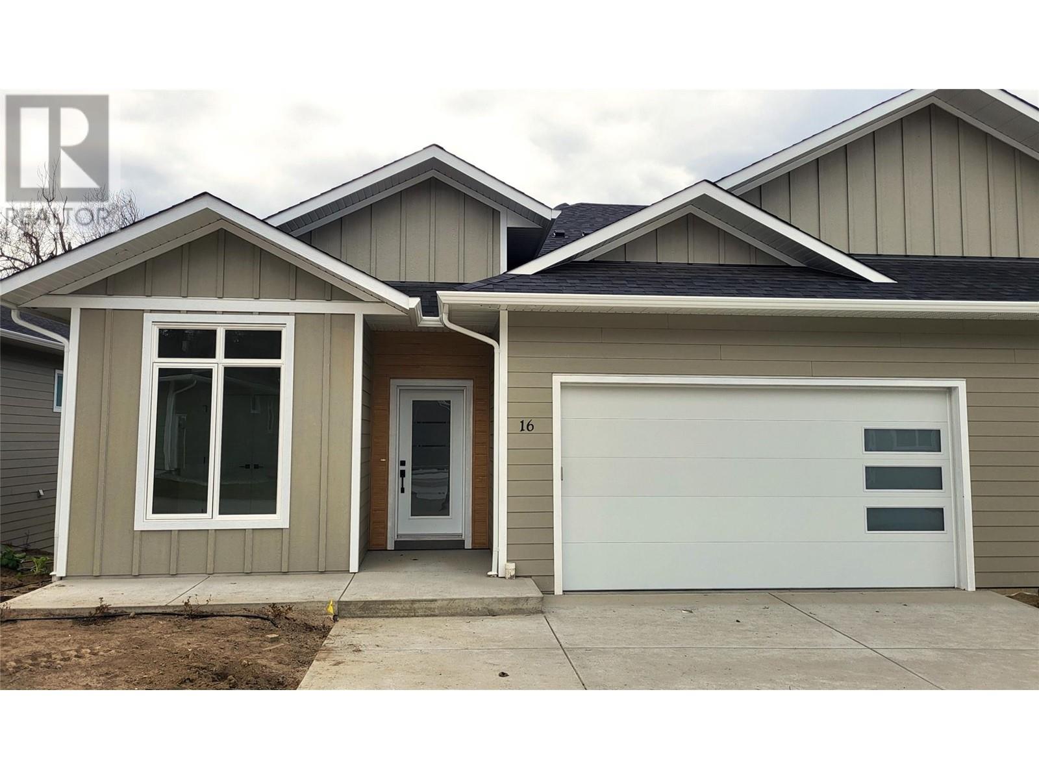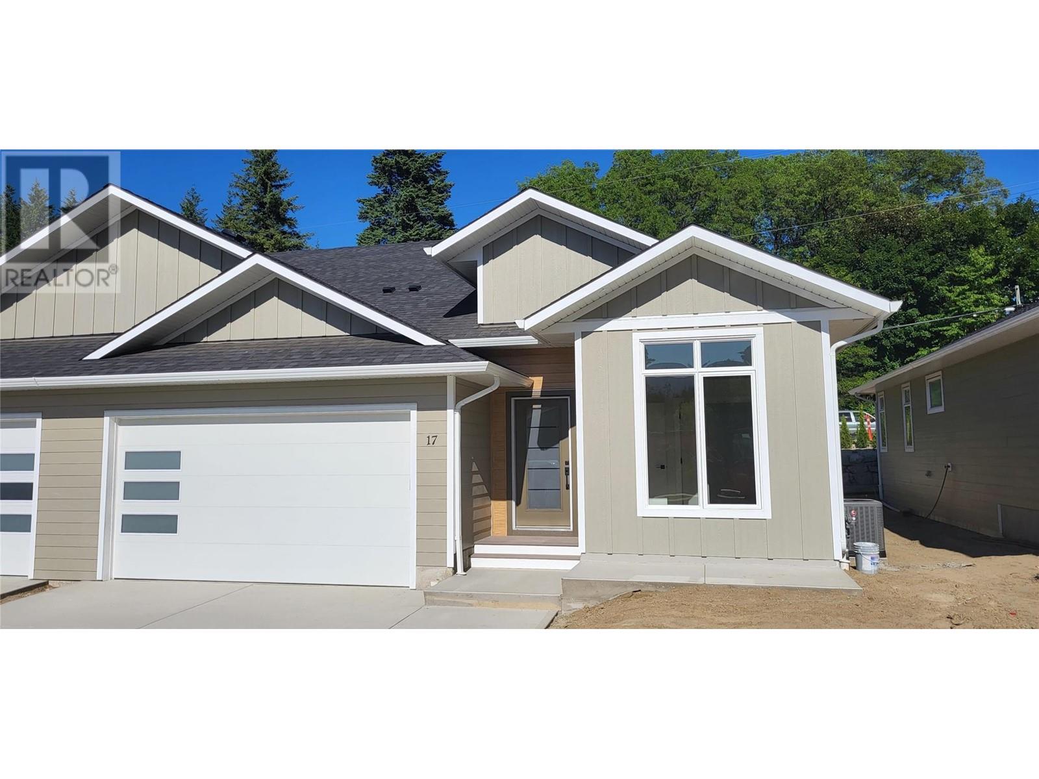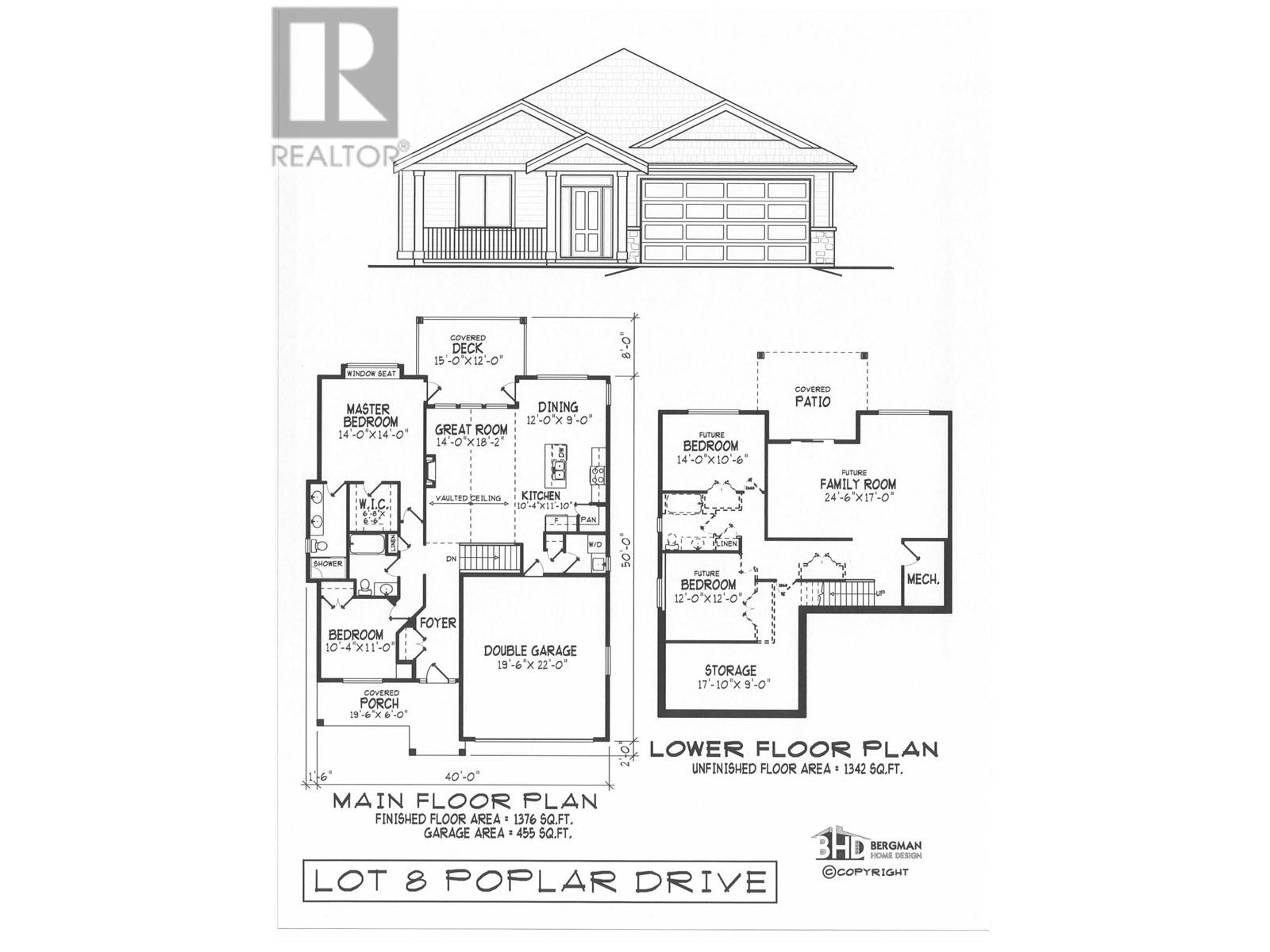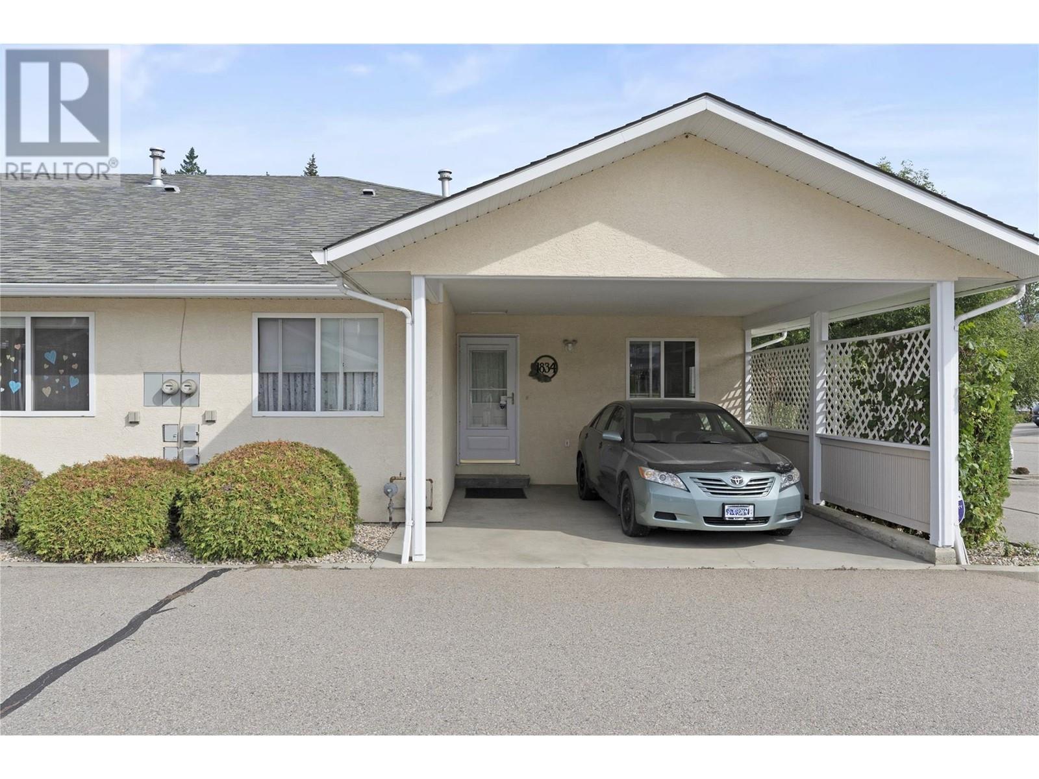1128 Sunset Drive Unit# 1202
Kelowna, British Columbia
Opportunity to own a spectacular 12th floor downtown waterfront two bed/two bath Lake-view condo with a view that is simply beyond comparison, Live your Okanagan Dream , walk to the finest Restaurants Downtown without the worry of getting a cab , Suite is located on the prime side of the building & offers a super S.W. exposure. Unit is extremely bright with large windows & a large deck. This unique floor plan separates both bedrooms by the main living area. The master bedroom is large with a nice ensuite & two closets. The kitchen is very large with tons of cabinets & eating bar. The unit features gas fireplace & laminate flooring in the main living area. Sunset Waterfront Resort features both indoor & out door pools, hot tubs, steam room, fitness centre, tennis court & boat slips, Black Stainless steel appliances , This unit comes with control 4 system already installed. (id:20009)
Canada Flex Realty Group Ltd.
373 Main Street
Lillooet, British Columbia
Here's an opportunity to buy a southeast-facing mixed-use (commercial-residential) zoned lot near downtown Lillooet with the ability to put your business on the ground level and living space above. Views of Murray Park and the Fraser River. Lillooet is a picturesque town nestled in the heart of the Coast Mountains, where the Fraser River and the Lillooet River converge. Known for its rich history and stunning natural beauty, Lillooet was a significant site during the Gold Rush in the late 1850s, serving as a pivotal supply center for miners and adventurers. Today, remnants of this past can be explored in the form of historic buildings, fascinating museums, and captivating artifacts that provide a glimpse into the town's vibrant heritage. The local culture is a blend of First Nations history, primarily the St'át'imc people, and the influences of early European settlers, creating a unique community that values both its roots and its growth. Population is around 2300. Just a couple of blocks past downtown Lillooet, you will find this sloped 18,884 SF lot overlooking Main Street, Murray Park, the Fraser River and the mountainous terrain and agricultural fields on the other side of the river. The property is halfway to the main shopping mall in town with a grocery store, pharmacy, department store, liquor store and fast food outlets, from downtown. This would be a great location for a business at ground level and living space above. The lot is undeveloped, so you can consider it a blank slate for your ideas! Lillooet has an award winning winery and craft brewery, as well as many businesses that cater to the outdoor recreation industry. The population is around 2300, but that number grows as you include surrounding areas that depend on the services available in town. If you haven't been here, the tag line is "Lillooet, Guaranteed Rugged" which is the impression you get of the area, as you approach town (id:20009)
Landquest Realty Corp. (Interior)
2043 Airport Way
Revelstoke, British Columbia
European design meets Modern Mountain architecture in this stunning, one-of-a-kind executive home with panoramic mountain views. All just minutes to Revelstoke Mountain Resort & the future Cabot Golf Course. This Custom designed two story masterpiece features 6 bedrooms & 6 baths & offers over 4200 sqft. of finished living area with an additional 1000+ sq ft of garage & storage space. Oversized windows, multiple decks & patios complete with an indoor-outdoor gas fireplace create a truly unmatched style of luxury living. With 3 primary suites, a guest suite with lock-off ensuite & a 2 bedroom legal suite. High end luxury is apparent throughout this open floor plan which features a residential elevator, custom millwork, integrated appliances, triple pane European windows, 17ft great room ceilings & Canadian engineered hardwood flooring throughout. The custom designed kitchen and butler pantry are a chef’s dream with a large gas range, solid white oak cabinetry, quartz counters, three fridges & an expansive Island. The second level primary suite features a large walk-in closet, 5-piece ensuite with soaker tub, fireplace, custom Italian tile and a large glass dual shower. The triple car garage, wired for EV charging, and gear room with epoxy coated flooring is a must see. The fully landscaped yard features a heated inground pool, underground irrigation, exposed aggregate driveway & walkways, all fully fenced. Come view one of the nicest residences Revelstoke has ever offered. (id:20009)
RE/MAX Revelstoke Realty
127-200 Grand Boulevard
Kamloops, British Columbia
Welcome to this stunning fully finished basement entry home in the sought-after community of Orchards Walk. Featuring 3 bedrooms and 3 bathrooms, this home boasts a Hardie board exterior and 9' ceilings on both floors, offering modern elegance and spacious living. The kitchen includes Caesarstone countertops and an open floor plan, seamlessly connecting to the dining and living area, which opens to a private deck, perfect for BBQs and outdoor relaxation. Upstairs, you'll find the laundry area and 2 bedrooms, including a master suite with a 4-piece ensuite and walk-in closet. The property also includes a single car garage, central A/C, six appliances, and is fully landscaped with underground sprinklers. Bareland strata fees cover city water, sewer, garbage, and all yard work. Rentals and pets are allowed with restrictions. Conveniently located close to shopping, restaurants, a pharmacy, daycare, and highway access, this home offers unparalleled comfort and convenience. (id:20009)
Royal LePage Kamloops Realty (Seymour St)
231 20 Street Ne Unit# 16
Salmon Arm, British Columbia
If you have been looking for that upscale strata development, look no further! This 2800 sqft rancher with walk-out basement will not disappoint! The development, Creekside Estates, will consist of 19 homes, 8 duplex style and 3 stand alone ranchers. All the homes will have 2830 sqft with extra large double car garages. The complex is built in a beautiful quiet setting surrounded by loads of green space, a natural creek and pond. Each home will have 4 bedrooms and 3 bathrooms. Large open concept living, huge gourmet kitchens with massive 12 foot long islands, quartz counters, 10 ft. ceilings, extra large windows, large master bedrooms with 5 piece master bathrooms and walk-in closet. The developer, Uptown Ventures is well known in Salmon Arm for high standards and quality of work! Don't miss out, call today for all the information. (id:20009)
Homelife Salmon Arm Realty.com
231 20 Street Ne Unit# 17
Salmon Arm, British Columbia
If you have been looking for that upscale strata development, look no further! Creekside Estates will consist of 19 homes, 8 duplex style and 3 stand alone ranchers all with fully finished basements. All the homes will have 2830 finished sqft with extra large double car garages. The complex is built in a beautiful quiet setting surrounded by loads of green space, a natural creek and pond. Each home will have 4 bedrooms and 3 bathrooms. Large open concept living, huge gourmet kitchens with massive islands, quartz counters, 10 ft ceiling on the main and 9 ft. ceilings on lower level. extra large windows, large master bedrooms with 5 piece master bathrooms and walk-in closet. The developer, Uptown Ventures is well known in Salmon Arm for high standards and quality of work! Don't miss out, call today for all the information. (id:20009)
Homelife Salmon Arm Realty.com
1310 Mary Court
Kelowna, British Columbia
The complete package! Fabulous family home that shows absolutely AAA both inside and out; second to none Spring Valley location tucked away on the renowned Mary Court. This home and property boast numerous extras and features including great room concept with 3 beds on main; 1 or 2 on lower level; summer kitchen with separate entry; many wonderful improvements thru out; large, covered deck plus second open deck leading out to your pool and hot tub; extremely private back yard and garden area; detached garage and workshop; RV parking; super convenient central location. Short distance to Mission Greenway, schools, shopping, amenities, and more. (id:20009)
Royal LePage Kelowna
11522 Dunsdon Crescent
Summerland, British Columbia
Welcome to Dunsdon Crescent. Only a five-minute drive to the beach, and a five-minute walk from downtown Summerland, you have both privacy and convenience. This 3 bed, 2 bath rancher has beautiful views of giants head mountain from the living room and front patios. With extensive professional renovations done since 2016, including: Ellis Creek kitchen, primary bedroom w/ensuite, new main bathroom & shower, a new 20’x19’ heated garage, flooring, & heat pumps, the list goes on! The back yard is your own private sanctuary, with a massive newly built deck, above ground saltwater pool, and xeriscape landscaping throughout, you will have endless opportunities. You will find plenty of room for your RV, a covered workspace off the side of the garage, and a heated utility shed for even more opportunities. This place really has it all! Contact the listing agent to view! (id:20009)
Royal LePage Locations West
446 Poplar Drive
Logan Lake, British Columbia
Hard to find "Level entry/daylight basement" rancher in Logan Lakes premiere development Ironstone Ridge. Built by award winning Builder Intra Pacific this house has much to offer. Vaulted ceiling great room with lots of window to showcase the views. Kitchen boasts a corner pantry, Island with double sink with adjacent dinning room and door to covered rear deck. Master bedroom comes with a window seat, large walk in closet and duel sinks. Main floor laundry off the garage with sink. Ready for Spring occupancy so time to pick colors, flooring, cabinets etc. See website for more info. ironstoneridge.com (id:20009)
Royal LePage Kamloops Realty (Seymour St)
1080 17 Avenue Se
Salmon Arm, British Columbia
Luxury living in the Prestigious Salmon Arm's Byers View subdivision with this 2020-built home offering breathtaking lake and mountain views. Boasting 4 beds, 3 baths, and an oversized double garage with a 32ft deep bay with heater, this residence exudes modern elegance. The kitchen features quartz counters, large sit up island and a stunning white-washed brick accent wall. The primary bedroom has a spacious walk-in closet and a 5-piece ensuite with a tiled shower, separate soaker tub, and double sinks. Other features are the family room complete with wet bar, gas fireplace, engineered hardwood and luxury vinyl plank floors. The property is wired for sound, cameras and security system. Outdoors, enjoy the covered sundeck with an industrial heater, gas hookup fire table, and a covered patio with a BBQ hookup. The yard features rock retaining walls, a full irrigation system, and is pre-wired outside for a future pool and hot tub. A perfect blend of modern luxury and natural beauty. If you want it all, then definitely worth a look ! (id:20009)
RE/MAX Shuswap Realty
8164 Okanagan Landing Road
Vernon, British Columbia
Spectacular panoramic views of Okanagan Lake from this .51 acre lot. Just past the Yacht Club and Paddlewheel park in gated Cimarron Estates. Planned to complement the surrounding hills & views of the lake from all rooms & levels. All site servicing work has been done, services pulled underground from road to lot. Zoned R6 allows for legal suite. The lot has just been site prepped and is ready to build on. (id:20009)
RE/MAX Vernon
1834 47 Avenue
Vernon, British Columbia
Welcome to this beautifully maintained END UNIT townhouse with 3 bedrooms and 3 bathrooms in the conveniently located Hunter Court in Harwood. This rancher-style home offers a move-in ready experience with a bright, open-concept layout, hardwood flooring, and plenty of windows. The living space is perfect for hosting gatherings, with the kitchen overlooking the dining and living rooms, all enhanced by beautiful crown mouldings. Featuring convenient ground-floor entry, with the main level hosting 2 bedrooms, including a primary suite with a 4-piece ensuite and walk-in closet. The finished basement adds versatility with a large family room, spacious bedroom and a bathroom, all accessible via a separate entrance if desired. Enjoy outdoor living on the balcony overlooking the fully fenced, private backyard with mature landscaping. Additional perks include a carport, ample storage, laundry on the main floor, guest parking right next to the unit, and an upcoming vinyl fence upgrade. With no age restrictions, proximity to amenities, parks, and just 30 minutes to Silver Star, this townhouse exudes comfort and convenience. Don’t miss out! Book your private viewing today. For more information on this terrific Vernon property, please visit our website. (id:20009)
O'keefe 3 Percent Realty Inc.


