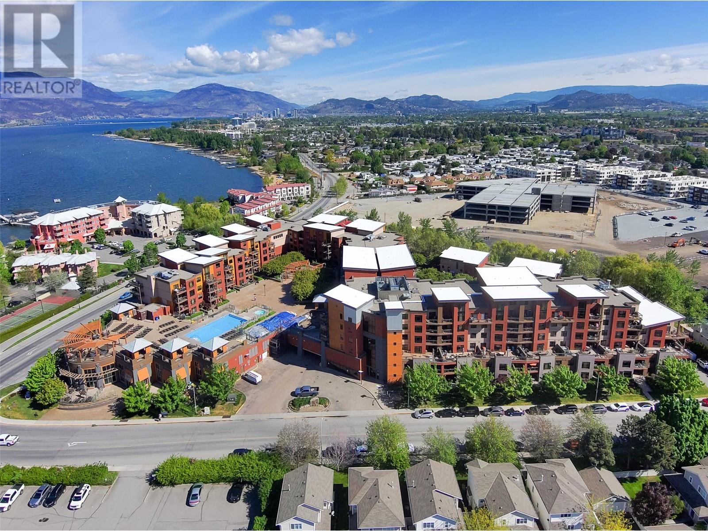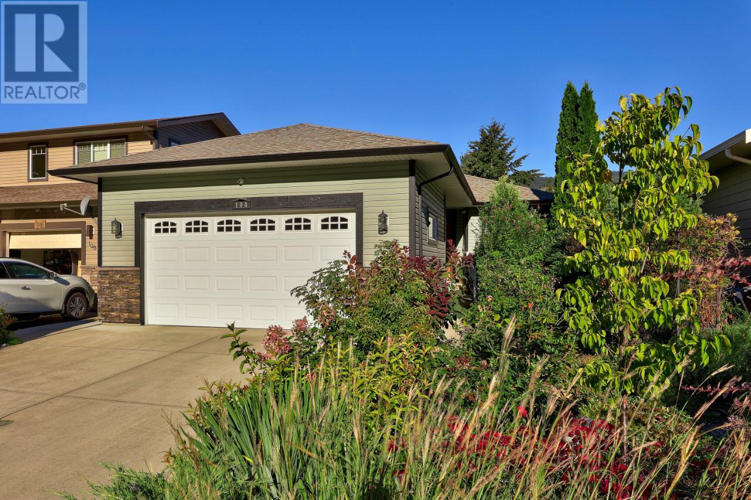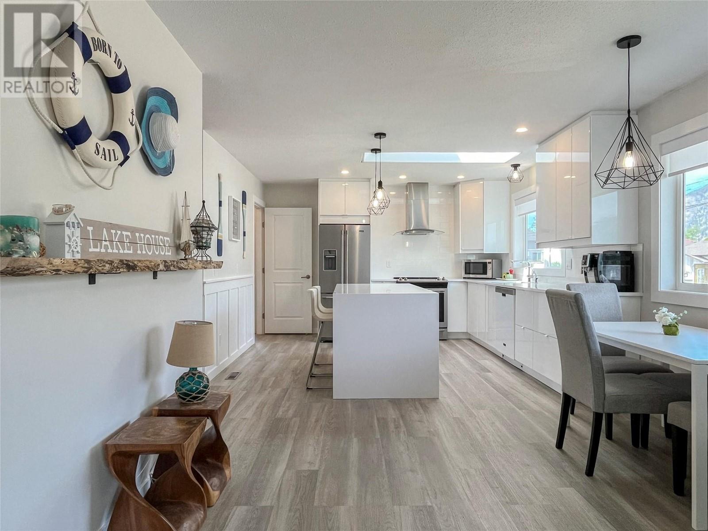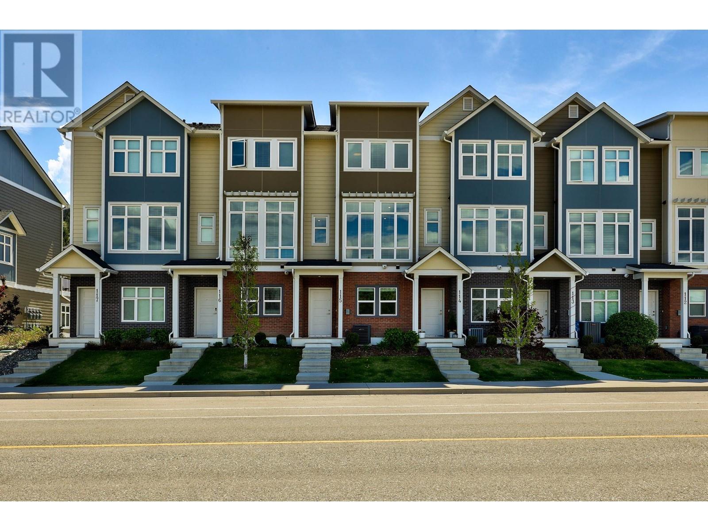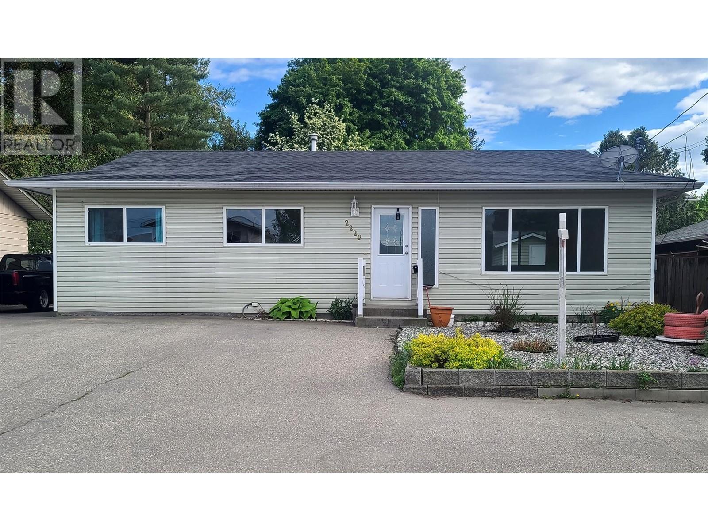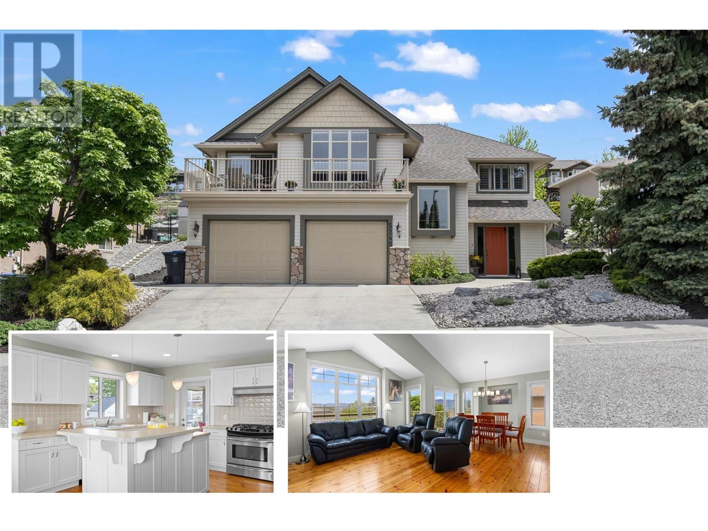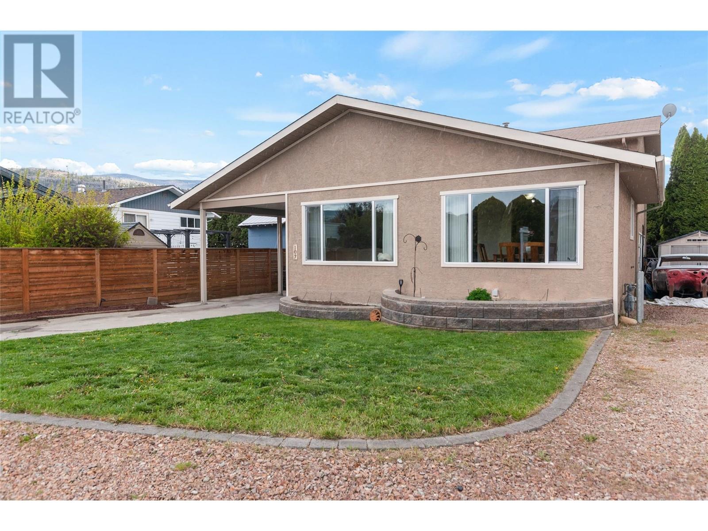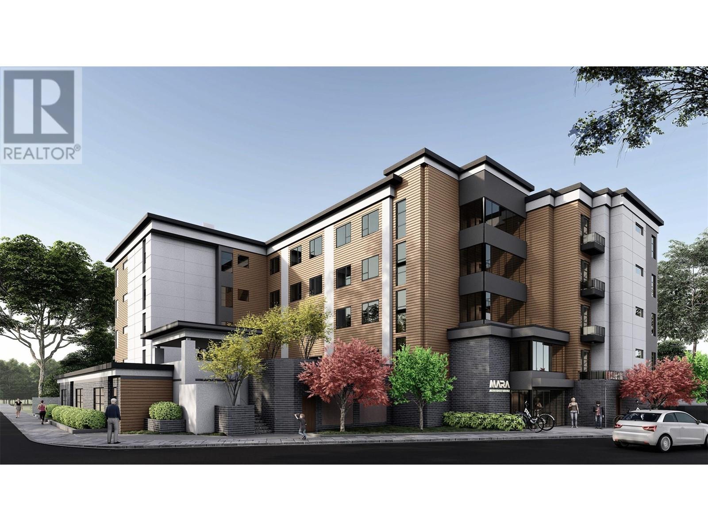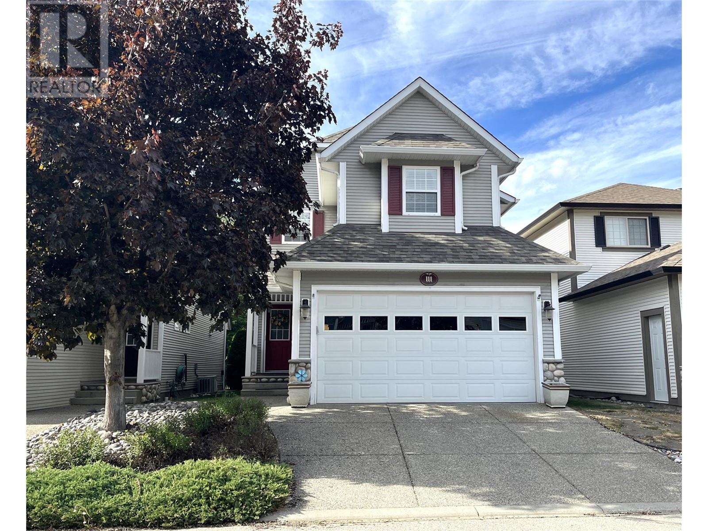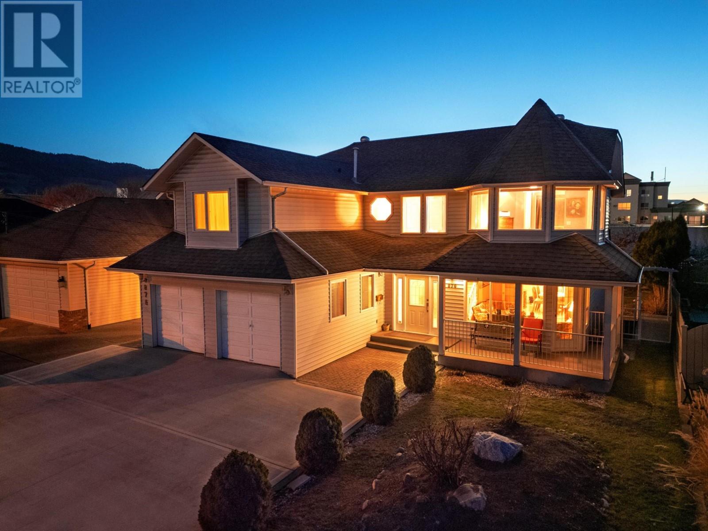654 Cook Road Unit# 432
Kelowna, British Columbia
Location Location Location. This 2 bed, including 2 ensuites condo is in an ideal location in the building. The larger deck faces the creek, so it's quiet and super private. This one is in mint condition. Enjoy what Playa del Sol has to offer from the large patio with pool. NO GST. (id:20009)
Stilhavn Real Estate Services
516 Similkameen Avenue
Princeton, British Columbia
Welcome to your newly built duplex style home in the picturesque town of Princeton! Enjoy rancher living and the perfect blend of modern amenities plus tranquil living. The open-concept living space offers an abundance of natural light, creating an inviting atmosphere for family gatherings and entertaining guests. Two bedrooms plus office/den (easily a third bedroom), two full bathrooms and open kitchen and living room. The heart of the home is the kitchen, boasting stainless steel appliances, including a gas range, and elegant quartz countertops. Walk-out to large patio and fully fenced and flat backyard. Lots of parking with double garage plus large driveway. Situated with South backyard exposure backing Cormack Marsh Park and the popular KVR Trail. Whether you're strolling to local shops, dining establishments, or simply taking in the natural beauty of the area, convenience is at your doorstep. Great opportunity for downsizing, first home or investment. (id:20009)
Homelife Advantage Realty (Central Valley) Ltd.
104 Leighton Ave
Chase, British Columbia
From Shuswap Ave, turn south on Ash Drive (beside the RCMP building), follow around to 104 Leighton Ave. on your right. The elegant custom bungalow is smoke & pet free on a large lot, oozes original owner's pride. Natural light, 9' ceilings, sun tube, open-concept main floor plan features black walnut engineered floors & maple cabinets. Kitchen, with 2 pantries opens to dining/nook/living room with a thermostat controlled natural gas fireplace. Master bedroom has a walk-in-closet, ensuite & easy-access shower. 2 more main floor bedrooms, 4-piece bath, ample closets with extra shelving & storage throughout the house! Attached 29'x22' garage leads to mudroom/laundry/walk-thru pantry to kitchen. Wider doors/halls allow wheelchair. Porcelain tile in entry, bathrooms, laundry/mudroom. Open-to-below lighted steps lead to an insulated, framed & boarded basement, full bath, family room with plumbing installed for a kitchenette/bar, 2 bedrooms with connecting walk-thru-closets, mechanical room, cold storage room with insulated door, an extra storage room & storage beneath stairs. Attention to EVERY detail is obvious & too many to mention (A/C, Central Vac, right-height toilets, whole-home surge protector, sump pump, clothes line, etc)! Stunning views! Xeriscape front. Relax on covered back deck or meander through foliage with fully fenced yard with a shed, fruit trees, & vegetable garden! A friendly village 35 minutes to Kamloops has lower taxes & much less stress. Amenities abound! (id:20009)
Fair Realty (Sorrento)
8404 87th Street
Osoyoos, British Columbia
HIDDEN GEM! Perfect blend of comfort and convenience in a prime location in sunny Osoyoos with the VIEWS OF THE LAKE. Discover this charming rancher-style, single-level home located in the heart of Osoyoos, just a short walk from Main Street, the lake, the beach, coffee shops, restaurants, Osoyoos Elementary school, the library, community centre and all amenities. This newly renovated 3-bedroom and 1.5-bathroom gem boasts an amazing backyard that is fully fenced and offers plenty of room for a swimming pool or a garden and perfect for outdoor activities. Enjoy the spacious covered patio accessible from the family room and a second patio off the master bedroom. Recent upgrades include newer kitchen and bathrooms, newer roof, siding, electrical system, smart irrigation, smart heating and powered blinds. The tandem garage has been semi-converted into a spacious family room or additional living/office space but can be easily reverted if needed. Enjoy the view of the lake from the kitchen, living room and the cozy eating area and all the other features this move-in-ready home has to offer. (id:20009)
RE/MAX Realty Solutions
1102 Pottery. Lot 26 Road
Vernon, British Columbia
An excellent chance to acquire this property within the city limits, nestled among the well-established Vernon neighborhood. This 10-acre property boasts a cherry orchard, with 8.5 acres dedicated to Staccato cherry trees, planted four years ago, and an additional 1.5 acres ( Centennial cherry) planted just one year ago, all poised to soon reach full production. Along with the orchard, the purchase includes a tractor, a complete set of farming equipment, and a mobile home. Situated in proximity to a thriving Vernon neighbourhood, Please contact LR for further details. (id:20009)
RE/MAX Penticton Realty
115-1951 Qu'appelle Blvd
Kamloops, British Columbia
Welcome to Canyon Gate, nestled in the heart of one of Kamloops's most desirable neighbourhoods, Juniper West! This pristine, modern and nearly new, 4 bedroom, 3.5 bathroom townhome will not disappoint! Quality built and functionally laid out on 3 levels to give everyone their space, this home provides maintenance free living for those seeking a lock-and-leave lifestyle. This home is perfect and geared towards the active families, outdoor enthusiasts, professionals, and investors. The main level features a nicely appointed kitchen with 4 stainless steel appliances, eating bar, an oversized dining area that provides direct access to the south facing deck. The main living room provides an abundance of natural daylight, expansive floor to ceiling windows with unparalleled river, valley and mountain views. The upper floor features 3 bedrooms, 4 piece main bathroom, a dedicated laundry area with storage and a primary bedroom that boasts a walk-in closet and a 3 piece ensuite. All the bathrooms have been outfitted with a custom glass shower door. The lower level features a 3 piece bathroom, a large and bright bedroom that could easily be converted into a family room, or office if desired, and direct access to the oversized 1 car garage with plenty of storage space. Central air-conditioning & rough-in for central vacuum. You can't beat this location, just steps to the park, recreational trails, bike park, transit, the Juniper Market, dog park and more! Don't miss your opportunity to view this exceptional home today! (id:20009)
Century 21 Executives Realty Ltd (Kamloops Branch)
2220 Hayden Drive
Armstrong, British Columbia
Cozy starter or retirement home on a quiet dead end street boasts a great location with a short walk to all services: groceries, drugstore, restaurants, etc. A few blocks in the opposite direction takes you to recreation facilities, park & schools. There's lots to enjoy in this 3 bedroom bungalow. Freshly painted kitchen, living & dining rooms. The roof was redone in 2017 and the kitchen was updated in 2007 with new cabinets & counters and comes with all appliances including a new dishwasher. All new doors, windows, high efficiency furnace, a/c unit done approximately in 2007. There's loads of parking including room for your RV, boat or full-sized truck or both! The backyard is sunny with south exposure and with full fencing is perfect for a young family and/or the family dog. You can also enjoy the raised garden beds if you are an avid gardener and sitting out on the covered patio. Possession can be super quick so you can be in your new home just in time for spring arriving! (id:20009)
Royal LePage Downtown Realty
5245 South Ridge Drive
Kelowna, British Columbia
OPEN HOUSE SATURDAY 11AM - 1PM. Welcome to 5245 South Ridge Drive, a beautifully maintained home that combines comfort and convenience in a desirable walkup floorplan. This charming residence features 4 bedrooms (3 up, 1 down) and 3 baths, making it perfect for families of all sizes. The bright white kitchen, complete with a gas stove, opens onto the back patio, making outdoor dining and entertaining a breeze. The living room invites you to cozy up by the gas fireplace while enjoying the vaulted ceilings and access to the front deck, where you can take in stunning mountain and peek-a-boo lake views. The generous primary bedroom offers a private retreat with its recently updated 4-piece ensuite complete with walk-in shower and double sinks. Downstairs, the lower level features a dedicated office space for work or study, a large family room perfect for gatherings and relaxation, and an additional bedroom that can be used for guests or as a flex space, although it does not have a closet. The backyard space has recently been professionally landscaped featuring rock accents and newly seeded grass that promises a lush lawn in no time. Best of all, the location is ideal for families, being close to Upper Mission Schools and just minutes away from the brand-new shopping center at The Ponds. Don't miss the opportunity to make this your new home. Schedule a viewing today and experience the best of South Ridge living! Please CLICK LINK for more details and 3D Tour. (id:20009)
Coldwell Banker Horizon Realty
107 Blairmore Crescent
Penticton, British Columbia
OPEN HOUSE SAT May 18 @ 11:30 am - 1:00 pm. Discover the perfect blend of comfort and convenience in this beautiful family home, nestled in a prime location close to schools, shopping centers, and the airport. This spacious 1734 square foot home boasts 5 bedrooms and 3 bathrooms, making it ideal for a growing family. Step inside to a warm, inviting atmosphere, with lots of natural light through New Windows. Thoughtful updates enhance the home's comfort and livability. The layout includes a formal dining room, a breakfast bar, and two large living areas, ideal for both relaxation and entertainment. Extensive basement storage and 2 outdoor sheds. Just a short drive from the picturesque Skaha Beach Park, with tons of activities for the whole family to enjoy. Whether you're looking for a peaceful neighborhood to raise your children or seeking a home that keeps you close to all amenities, this property offers it all. Move in ready. Quick possession available. (id:20009)
Engel & Volkers South Okanagan
720 Klo Road Unit# 410
Kelowna, British Columbia
LOCATION LOCATION LOCATION!! The largest premier 374ft²suite in this brand-new modern development, Mara at Pandosy. Ease of living simplified in this coveted corner studio suite, (All were quickly sold out). Situated on the quiet side of the building with private deck, never lived in with large secure parking stall (truck size) and large 15ft² storage locker included! Ease of living simplified in this coveted corner studio suite, (All were quickly sold out). With full-size appliances, including a fridge, stove, microwave, washer and dryer, and sleek tile and black matte composite finishes in the bathroom and kitchen. Every detail has been carefully chosen to create a contemporary and sophisticated look. Bonus furniture package upgrade included: bed with mattress, sofa, table and 2 chairs. You’ll love everything about this boutique development located in the safe and walkable Pandosy area. Convenient access to shops, restaurants, OC - Okanagan College, KGH- Kelowna General Hospital, City bike path system - and only steps to the lake! Pets are welcome, up to 2 medium dogs or cats or 1 of each. This is a resale not an assignment. (id:20009)
Macdonald Realty Interior
5805 Tern Place Unit# 111
Vernon, British Columbia
Cobblestone Lane is a desirable quiet cul-de-sac of single-family detached homes. This home backs onto the sought after green space & creek for added privacy. A wonderful floor plan. Main floor has an open design, maple kitchen cabinets, a dining room that views into lovely backyard, living room with gas fireplace, tv area & side built-ins, 2-piece powder room for guests, access to double garage, there is plenty of closet space. Fantastic private patio with pergola off the kitchen to entertain family & friends, fenced yard with access to walk down to creek. Upstairs has 3 spacious bedrooms, laundry room with sink, 2 full bathrooms. Primary is spacious and views out to trees & green space. Ensuite has separate shower & soaker tub, there is a walk-in closet. Basement level has a large family room with 2 windows and a dart board hallway. Located minutes to all amenities, schools, beaches and parks. Unique self-managed strata of detached single-family homes is well run which keeps the strata fees low and gives you the bonus of yard maintenance, snow removal & home insurance. (Pet bylaws state 1 dog and 1 cat or 2 cats.) (id:20009)
Royal LePage Downtown Realty
876 Nicolani Drive
Kamloops, British Columbia
Welcome to 876 Nicolani Drive, a beautiful residence in the popular neighborhood of Brocklehurst. This inviting home starts with a well-designed main floor: upon entering, you are greeted by a spacious entrance that leads to a cozy living room, complete with glass French doors opening to the dining room. The heart of the home, the kitchen, seamlessly connects to a sunken family room, creating a perfect space for family gatherings. The main floor laundry area, and access to the large double car garage enhance the functionality of this level. Step outside from either the dining or family room to the private backyard, featuring patio spaces, new fencing, fruit trees, a garden area, and a brand new shed for additional storage. Back inside heading to the upper level, you'll find 4 bedrooms, with 2 being exceptionally spacious. The main bedroom is truly impressive, with a 4-piece ensuite including a jetted tub, a makeup area, and private sunroom/office. The other large bedroom, positioned over the garage, measures an impressive 18'x12', offering plenty of space for various needs. Two additional bedrooms and a 4-piece main bath complete the upstairs, providing ample space for family and guests. The basement currently used for storage, awaits your creative touch, as it is unfinished and ready for your ideas. The additional outside basement entry makes bringing down your finishing materials a breeze. The exterior of the home features a brand new reinforced concrete driveway, designed to accommodate a commercial truck, leading into a 2-car garage with ample space for vehicles. This home is situated in an absolutely ideal location, close to all amenities, including shopping, transit, parks, and within walking distance to schools. This year Nicolani Drive once again has the honor of being part of the parade route for the vibrant Vaisakhi Nagar Kirtan festival. *All measurements taken from floor plans are approximate. Contact your favorite REALTOR® today to book your showing! (id:20009)
Exp Realty

