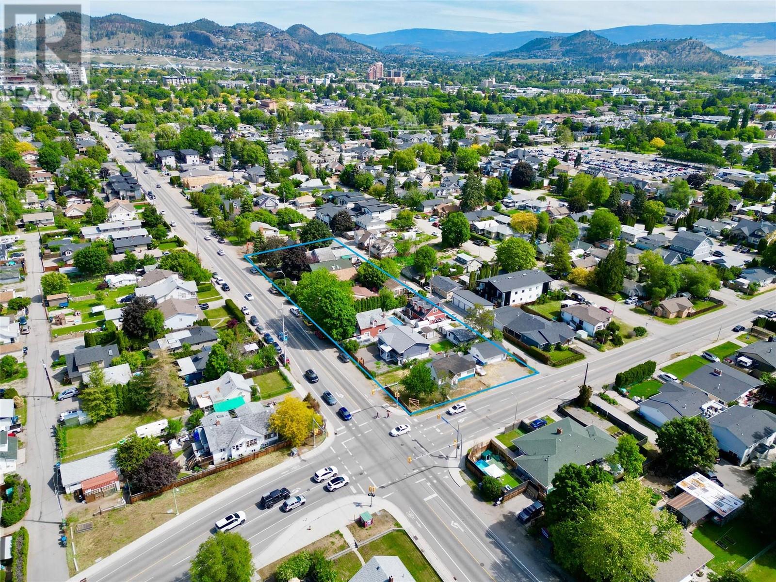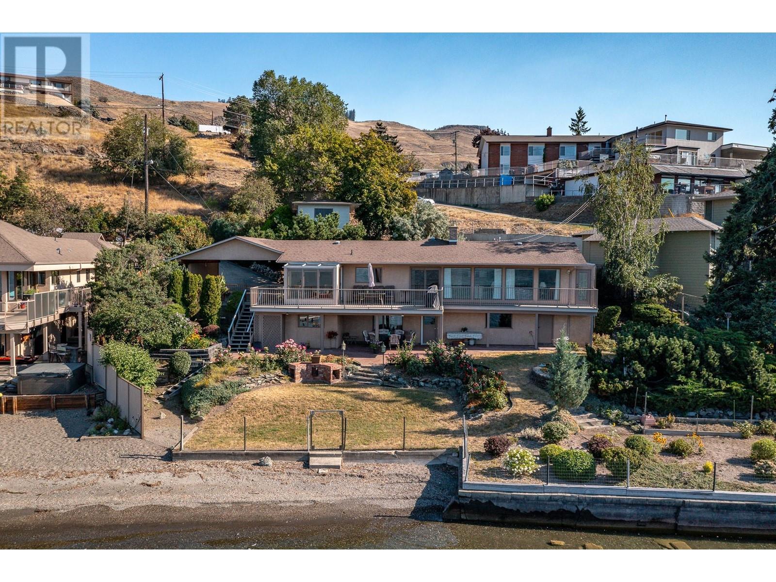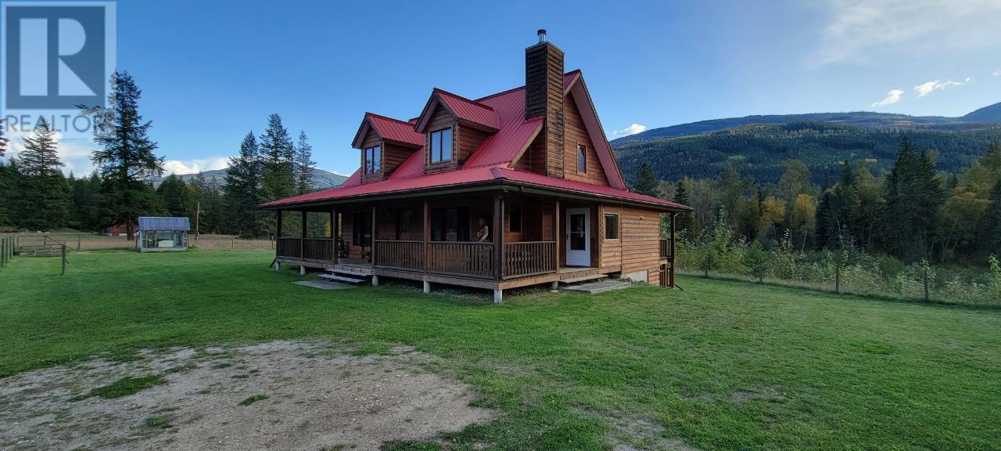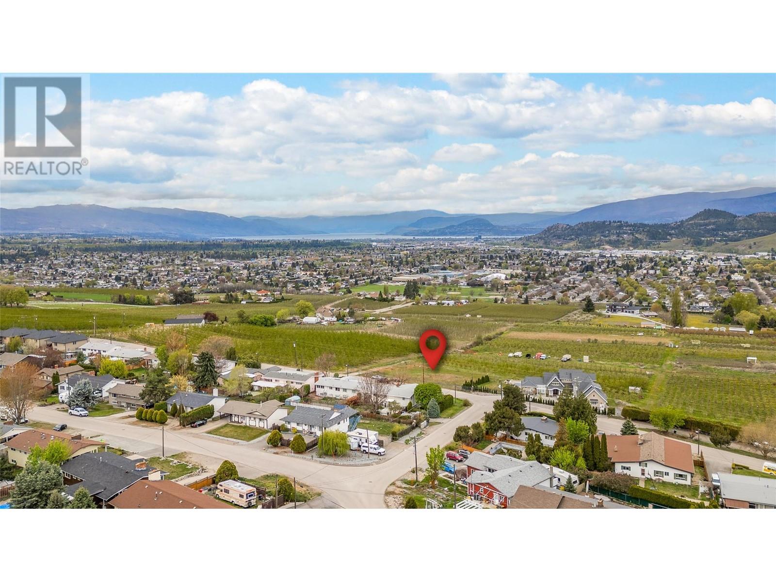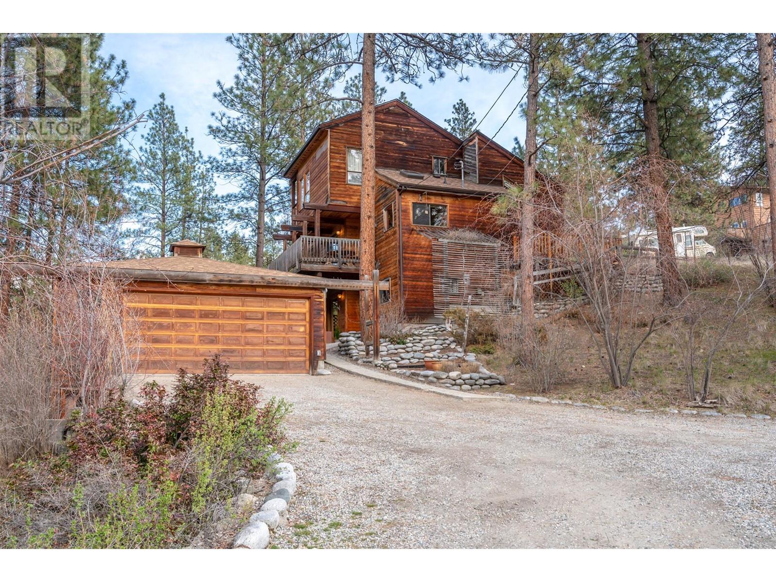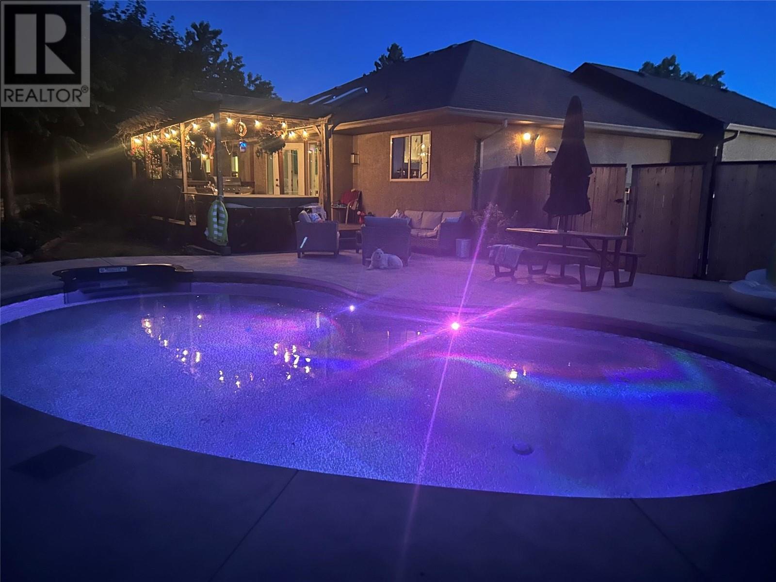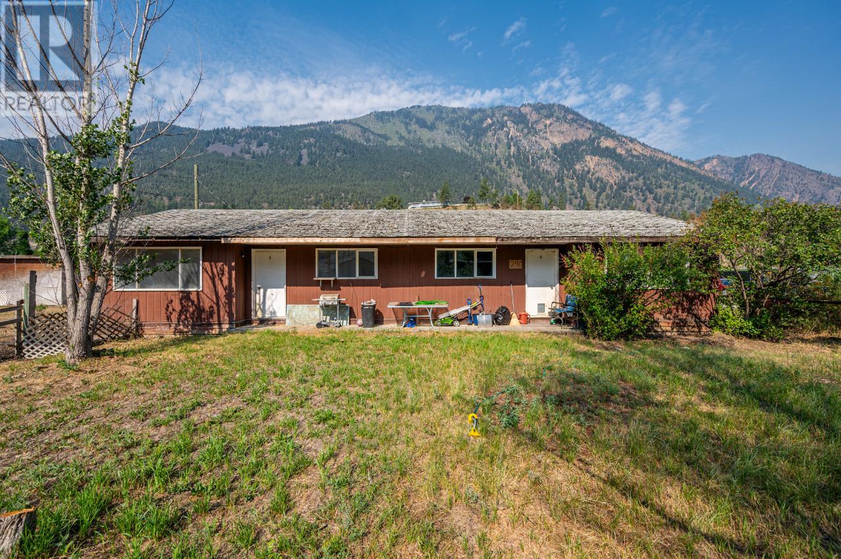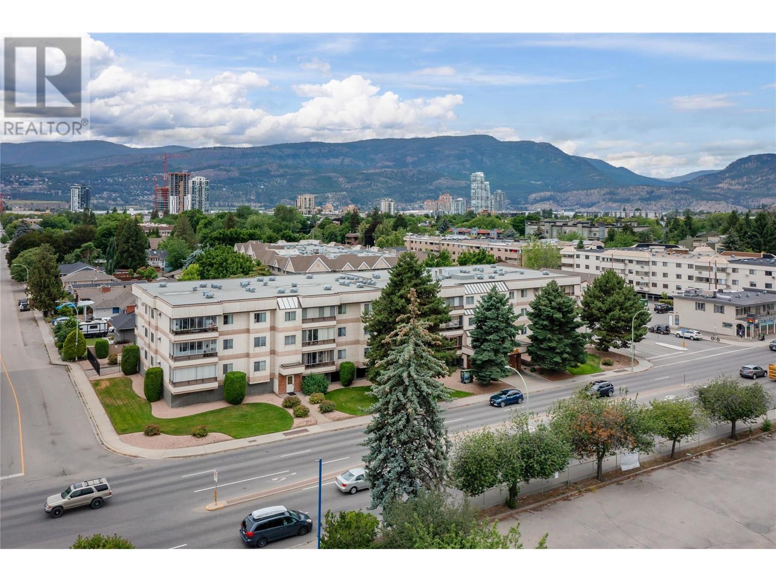2265 Richter Street
Kelowna, British Columbia
INVESTOR AND DEVELOPER ALERT! 8 Lot, 1.208 Total Acres Land Assembly with MF4 Zoning, in the Transit Oriented Area, on the Transit Corridor. Allows for Commercial Retail Units on the ground level. Offering an aggregate sale price $14,626,000. All buildings within a 400 meter radius of the Kelowna General Hospital, measured from the epicenter, located at the center of Pandosy St and the causeway that goes across Pandosy St, are eligible for 6 storey apartments. Maximum Base Density is 2.5 FAR, with 0.3 FAR bonus available for purpose built rental or affordable housing. Maximum Site Coverage for all buildings is 65% coverage.Must be sold in Land Assembly with 2237 Richter St, 2243 Richter St, 2253 Richter St, 2257 Richter St, 2277 Richter St, 2287 Richter St, 706 Rose Ave. (id:20009)
Realty One Real Estate Ltd
2287 Richter Street
Kelowna, British Columbia
INVESTOR AND DEVELOPER ALERT! 8 Lot, 1.208 Total Acres Land Assembly with MF4 Zoning, in the Transit Oriented Area, on the Transit Corridor. Allows for Commercial Retail Units on the ground level. Offering an aggregate sale price $14,626,000. All buildings within a 400 meter radius of the Kelowna General Hospital, measured from the epicenter, located at the center of Pandosy St and the causeway that goes across Pandosy St, are eligible for 6 storey apartments. Maximum Base Density is 2.5 FAR, with 0.3 FAR bonus available for purpose built rental or affordable housing. Maximum Site Coverage for all buildings is 65% coverage.Must be sold in Land Assembly with 2237 Richter St, 2243 Richter St, 2253 Richter St, 2257 Richter St, 2265 Richter St, 2277 Richter St, 706 Rose Ave. (id:20009)
Realty One Real Estate Ltd
706 Rose Avenue
Kelowna, British Columbia
INVESTOR AND DEVELOPER ALERT! 8 Lot, 1.208 Total Acres Land Assembly with MF4 Zoning, in the Transit Oriented Area, on the Transit Corridor. Allows for Commercial Retail Units on the ground level. Offering an aggregate sale price $14,626,000. All buildings within a 400 meter radius of the Kelowna General Hospital, measured from the epicenter, located at the center of Pandosy St and the causeway that goes across Pandosy St, are eligible for 6 storey apartments. Maximum Base Density is 2.5 FAR, with 0.3 FAR bonus available for purpose built rental or affordable housing. Maximum Site Coverage for all buildings is 65% coverage.Must be sold in Land Assembly with 2237 Richter St, 2243 Richter St, 2253 Richter St, 2257 Richter St, 2265 Richter St, 2277 Richter St, 2287 Richter St. (id:20009)
Realty One Real Estate Ltd
2277 Richter Street
Kelowna, British Columbia
INVESTOR AND DEVELOPER ALERT! 8 Lot, 1.208 Total Acres Land Assembly with MF4 Zoning, in the Transit Oriented Area, on the Transit Corridor. Allows for Commercial Retail Units on the ground level. Offering an aggregate sale price $14,626,000. All buildings within a 400 meter radius of the Kelowna General Hospital, measured from the epicenter, located at the center of Pandosy St and the causeway that goes across Pandosy St, are eligible for 6 storey apartments. Maximum Base Density is 2.5 FAR, with 0.3 FAR bonus available for purpose built rental or affordable housing. Maximum Site Coverage for all buildings is 65% coverage. Must be sold in Land Assembly with 2237 Richter St, 2243 Richter St, 2253 Richter St, 2257 Richter St, 2265 Richter St, 2287 Richter St, 706 Rose Ave. (id:20009)
Realty One Real Estate Ltd
2237 Richter Street
Kelowna, British Columbia
INVESTOR AND DEVELOPER ALERT! 8 Lot, 1.208 Total Acres Land Assembly with MF4 Zoning, in the Transit Oriented Area, on the Transit Corridor. Allows for Commercial Retail Units on the ground level. Offering an aggregate sale price $14,626,000. All buildings within a 400 meter radius of the Kelowna General Hospital, measured from the epicenter, located at the center of Pandosy St and the causeway that goes across Pandosy St, are eligible for 6 storey apartments. Maximum Base Density is 2.5 FAR, with 0.3 FAR bonus available for purpose built rental or affordable housing. Maximum Site Coverage for all buildings is 65% coverage.Must be sold in Land Assembly with 2237 Richter St, 2243 Richter St, 2253 Richter St, 2257 Richter St, 2265 Richter St, 2277 Richter St, 2287 Richter St, 706 Rose Ave. (id:20009)
Realty One Real Estate Ltd
2243 Richter Street
Kelowna, British Columbia
INVESTOR AND DEVELOPER ALERT! 8 Lot, 1.208 Total Acres Land Assembly with MF4 Zoning, in the Transit Oriented Area, on the Transit Corridor. Allows for Commercial Retail Units on the ground level. Offering an aggregate sale price $14,626,000. All buildings within a 400 meter radius of the Kelowna General Hospital, measured from the epicenter, located at the center of Pandosy St and the causeway that goes across Pandosy St, are eligible for 6 storey apartments. Maximum Base Density is 2.5 FAR, with 0.3 FAR bonus available for purpose built rental or affordable housing. Maximum Site Coverage for all buildings is 65% coverage.Must be sold in Land Assembly with 2237 Richter St, 2253 Richter St, 2257 Richter St, 2265 Richter St, 2277 Richter St, 2287 Richter St, 706 Rose Ave. (id:20009)
Realty One Real Estate Ltd
7444 Old Stamp Mill Road
Vernon, British Columbia
110ft level, south-facing Okanagan lakefront & .55 acre lot with sub-division potential. Lakeshore lot beautifully landscaped w/paver-stone patio & paths, water feature and profusion of rockeries & gardens! Easy access, level beach with pristine, swimmable waters. Lots of room for your future dock! The upper lot is perfect for a detached garage/shop or potential sub-division w/access from Tronson Rd. The classic 1960’s home retains its original quality & style with lovely updates! Over 1700 sqft level entry main, walls of floor/ceiling windows & full-length deck. Amazing lake views! Sleek, modern kitchen w/stainless appliances, casual and formal dining, grand living room with see-thru floor to ceiling gas fireplace and full glass solarium wall. 2 bedrooms, 2 baths & laundry on main. Lower level opens to covered patio. Family room, bedroom and workshop. Near new gas furnace. Central air. Detached 2-level building has served as garage/storage/ workshop but could be studio or gym too! (id:20009)
RE/MAX Priscilla
2200 Yellowhead Highway S
Clearwater, British Columbia
Opportunity of a lifetime! Located 130kms from Kamloops, and just mins from Clearwater . This GEM boasts 250 acres of RIVERFRONT perfection. Almost 3000 s/f on the Main home, 2 bedroom detached guest quarters(furnished), cute cabin with loft(furnished), large barn (with amazing loft), large covered equipment storage, and separate hay storage. This Manicured, and pristine property boasts sandy beaches, large fields, fenced x fenced, drilled well, shallow well, most importantly privacy . Book your appointment NOW!!! (id:20009)
RE/MAX Real Estate (Kamloops)
180 Sheerwater Court Unit# 20
Kelowna, British Columbia
Nestled in exclusive Sheerwater, Mont des Cieux the prestigious 2023 Home of the Year awarded by the Okanagan Housing Awards of Excellence, offers the ultimate lakefront living experience. This luxurious 10,000SF custom residence is strategically designed to provide unparalleled privacy and breathtaking views of Okanagan Lake. Constructed primarily of steel, concrete, and glass, this home radiates a sophisticated warmth. The glass-enclosed elevator seamlessly connects the various levels. The expansive great room, featuring soaring ceilings and walls of windows, fills the space with natural light, creating a serene ambiance. Step outside to the infinity pool overlooking Okanagan Lake or find tranquility in the back hillside seating area beside a tiled pond and waterfall, both designed for your relaxation and enjoyment. With cutting-edge mechanical systems, solar panels, and a fully-automated Crestron system, this visionary masterpiece stands out in the Okanagan region. Imported triple-pane windows from Austria, glass panels from Germany, millwork from Italy, furniture from Australia, and gym equipment from Poland all ensure this home is of the highest international standard. Boasting three primary suites, a state-of-the-art theater, and a wine cellar capable of storing over 300 bottles, Mont des Cieux offers a lifestyle of unparalleled luxury and sophistication. Embrace the Okanagan lifestyle with the benefit of lakefront access and your boat slip at the private wharf. (id:20009)
Sotheby's International Realty Canada
500 Rutland Road N
Kelowna, British Columbia
OPPORTUNITY FOR DEVELOPERS AND BUILDERS to purchase 2 HOMES LAND ASSEMBLY WITH DOUBLE ROAD ACCESS FROM FRONT AND BACK, total of 0.462 acres (Approx.) 20,124.72 Sq. Ft. redevelopment site in Central Rutland within walking distance to all amenities. The OCP supports UC4 zoning with 2.30 FAR, which will allow an approximate saleable area of 46,286 Sq Ft. The subject site provides easy access to transportation and major amenities including restaurants, grocery stores, and other retailers. Distance to UBC Okanagan around 8 min and 8 min to Kelowna Airport.The site is perfect for a rental or stratified project due to its strategic location, closer to UBC , Airport and Highway access. The zoning supports 6 stories Mixed Commercial Apartment Building.LAND ASSEMBLY: 500 RUTLAND RD + 495 MONTGOMERY RD (id:20009)
Realtymonx
500 Rutland, 495 Montgomery Rd Road N
Kelowna, British Columbia
OPPORTUNITY FOR DEVELOPERS AND BUILDERS to purchase 2 HOMES LAND ASSEMBLY WITH DOUBLE ROAD ACCESS FROM FRONT AND BACK, total of 0.462 acres (Approx.) 20,124.72 Sq. Ft. redevelopment site in Central Rutland within walking distance to all amenities. The OCP supports UC4 zoning with 2.30 FAR, which will allow an approximate saleable area of 46,286 Sq Ft. The subject site provides easy access to transportation and major amenities including restaurants, grocery stores, and other retailers. Distance to UBC Okanagan around 8 min and 8 min to Kelowna Airport.The site is perfect for a rental or stratified project due to its strategic location, closer to UBC , Airport and Highway access. The zoning supports 6 stories Mixed Commercial Apartment Building.LAND ASSEMBLY: 500 RUTLAND RD + 495 MONTGOMERY RD (id:20009)
Realtymonx
1645 Ufton Court Unit# 7 Lot# Sl 7
Kelowna, British Columbia
Location Is EVERYTHING! Very spacious and well maintained two-level townhome , substantial upgrades in 2002, recent updates including painting, lighting, windows . Located on a quiet cul-de-sac next to Parkinson Rec Centre, Spall Plaza, Orchard Park and Rail trail are within an easy walking distance. Bright open concept kitchen, with eating area, stainless steel appliances , granite countertops and lots of cupboards including a large pantry. Dining room opens to the living room with gas fireplace. Oversized sliding doors lead to a brick patio w/gas BBQ hook-up. Half bath on the main floor. Upstairs two bedrooms + den that could be easily converted to a 3rd bedroom . Large Primary bedroom with spacious closets including built in drawers. Four piece spa like bathroom. Relax in your jetted soaker tub with your own chandelier. Adjoining separate area with an extra closet and make up vanity. Convenient upstairs laundry room.( cent-air. Built-in Vac). Two parking spots, one in a covered carport with access to a full crawl space for extra storage. The other spot is assigned. Custom window trim and coverings. Private front patio with brand-new front entry door. Two pets allowed. (measurements are approximate buyer to verify if important) (id:20009)
Royal LePage Kelowna
1080 Gibson Road
Kelowna, British Columbia
Build your estate home on this wonderful half-acre lot with exceptional views over orchards and farms, towards Kelowna and Okanagan lake. Enjoy the peace and solitude of rural living only minutes away from all the amenities the Okanagan has to offer! Views are over Agricultural Land Reserve property. Sewer and other utilities are at the road. Lot is sloped ideally for a rancher/walkout home. Centrally located only 10 minutes to Kelowna International Airport. Several golf courses are only minutes away, including Tower Ranch, Sunset Ranch, Kelowna Springs, Shadow Ridge, The Quail and Bear and Black Mountain. Schools, shopping, parks and recreation venues are all within a 10-minute drive. Big White and Silver Star winter sports areas are less than an hour away. 20 minutes to downtown beaches. (id:20009)
Century 21 Assurance Realty Ltd
9526 Bottom Wood Lake Road
Lake Country, British Columbia
The property represents an opportunity to acquire 0.218 acres of commercial development site. The property is zoned C10, Service Commercial and can accommodate various uses. Located in the industrial section of Lake Country and is only 8 minutes away from Kelowna International Airport. The property currently vacant and ready for new development. (id:20009)
Nai Commercial Okanagan Ltd.
3815 Forsyth Drive
Penticton, British Columbia
Surrounded by all of the natural beauty of the upper Forsyth area, this five bedroom and three bathroom custom-built home sits on a full one acre lot where you can enjoy absolute solitude and privacy. Enter the spacious foyer on the main level where you will find two bedrooms and an ensuite bathroom. As you make the way to the second floor, there is a large laundry room and office space leading up to the spacious kitchen that flows into the dining room where a dual-sided fireplace connects to the living room. This open floorplan is just waiting for your family meals and the new memories you have to make. The next level provides two more bedrooms and a large bathroom and the upper floor features the large primary bedroom with gorgeous views of the natural wilderness out every window, sliding doors on to the balcony, as well as a spacious walk-in closet and ensuite. Take the walking path to your own private oasis where you can enjoy the raised garden beds or simply read a book to the sounds of the birds. Bordering on Mount Nkwala, you have in your backyard an extensive network of mountain bike trails as well as a hiking loop that offers breathtaking views of the surrounding areas. The detached two level double garage has all of the storage space you will need , as well as loads of additional parking. This is a must-see for anyone who enjoys the natural beauty and environment that Penticton has to offer. Call the Listing Realtor today for details! (id:20009)
RE/MAX Penticton Realty
4701 Pleasant Valley Road Unit# 508
Vernon, British Columbia
Rare 2010 new model available in central Vernon. Meticulously cared for 3-bed, 2-bath home in a peaceful 55+ neighborhood, offering privacy and comfort for downsizing with low maintenance. Enjoy the beautiful scenery of the treed landscape and the sound of the creek from the front porch, or sit back and relax in a cozy living room. The primary bedroom, with an attached 4-piece ensuite and generous vanity area, is complete with a large walk-in closet providing ample storage. The new bathroom, with a sleek tub/shower and large mirror, complements the well-kept second bedroom. The third bedroom can be used as a home office/den. The open-concept kitchen features sleek cabinetry, a water filtration system, and an extra closet that can be used for a pantry or extra storage. The laundry room, complete with plenty of shelving and a new washer installed in 2022, leads out to a fenced and roofed patio. The landscaped backyard requires little yard work and provides easy access to the garage. This tucked-away gem is located minutes from shopping, a gas station, bus routes, parks, walking trails, and a short drive to the ski hill. VACANT & easy to show! Don't miss out! Book your private viewing today! (id:20009)
O'keefe 3 Percent Realty Inc.
470 Banks Road
Kelowna, British Columbia
Fully leased, income producing property with owner-occupier opportunities now for sale. 470 Banks Road is ideally situated in the heart of the home improvement corridor on Banks and Baron Road, 1 minute from Highway 97. The property is .66 of an acre, zoned C2 and has a 11,430 sqft, single storey building consisting of 5 units ranging from 2,160 SF to 3,408 SF in size. The property is on a corner lot and has a rear fenced yard. The building has front and rear access, most with front office/showroom reception area and warehouse at the rear. All units are fully leased, most expiring in 2029. Close proximity to major retailers such as Costco and the new Canadian Tire site. (id:20009)
Venture Realty Corp.
720 Valley Road Unit# 43
Kelowna, British Columbia
This is the most affordable home at Trellis - and as they say, ""when it's gone, it's gone."" But don't let the low price fool you; this home is packed with value. This highly sought-after inside unit features a bright and open first floor, perfect for any family. It comes equipped with a Whirlpool appliance package, quartz countertops, a ceramic tile backsplash, expansive windows, 9-foot ceilings, an acoustically engineered party wall, and a convenient powder room. Upstairs, the second floor hosts the primary suite, complete with a walk-in closet and a stunning ensuite. You'll also find two additional bedrooms, a full bathroom, and a laundry area. After a long day, head up to the third floor to relax, BBQ, and entertain on your private rooftop patio, boasting fantastic views of the valley. Just minutes from downtown Kelowna, this home is steps away from green spaces and reputable schools. Call us today to schedule a viewing! (id:20009)
Coldwell Banker Horizon Realty
8503 Kingfisher Drive
Osoyoos, British Columbia
Escape to your own slice of paradise with this stunning lakefront residence with boathouse that embodies beauty, space, and tranquility. Nestled along the shimmering shores of Osoyoos Lake, this idyllic lakefront retreat is situated on the desirable Kingfisher Drive and offers the perfect balance of privacy and convenience. Explore nearby recreation, charming local shops, and top-rated restaurants, all within easy reach. Don't miss this rare opportunity to own your own piece of paradise. Whether you're seeking a serene year-round residence or a weekend getaway, this lakefront home is sure to exceed your every expectation. Schedule your private tour today and experience the epitome of lakeside living! Main floor; 2 bdrms, 2 bthrms, Primary suite has large W/I closet, ensuite and private balcony. Kitchen/dining open out to large deck Lower floor, walk-out: 2 bdrms, 1 bthrm, full sized open kitchen w/island, living rm and patio Lots of extra parking, RV sani & electrical hookup, Central Vac, Central Air conditioning All measurements are approximate and should be verified if important. Contact Linda: 250-498-7749 or email: Lmdavreux@gmail.com for more information. (id:20009)
Royal LePage Desert Oasis Rlty
242 Road 9
Oliver, British Columbia
Quiet country setting just 5 minutes south of Oliver, set amidst many renowned wineries. This property connects directly to the trail along Okanagan River, an easy bike ride to town. The log home further enhances the country setting with a large stone fireplace that is the centerpiece of the living and dining areas. Family room upstairs overlooks living room and opens onto large covered deck with a view over the meadow. 3 bedrooms up with primary bedroom leading to a large back deck. 1 bedroom down, currently used as a den. Spacious covered patio off the kitchen coupled with huge gazebo. Inset above-ground swimming pool, kids play centre and plenty of yard make this ideal for families and grandkids. Log storage shed has stairs to the loft. Additional large shed. (id:20009)
Royal LePage Locations West
328 Cordon Place
Vernon, British Columbia
Nestled in the picturesque Okanagan Valley, this elegant rancher-style home offers breathtaking South East facing views of Okanagan Lake, Davison Orchards, and Vernon. The exterior showcases classic rancher charm with a low-pitched roof and inviting front porch. Inside, an open-concept design integrates the living, dining, and kitchen areas, all featuring high-end finishes and large windows. The gourmet kitchen boasts state-of-the-art appliances, custom cabinetry, and a spacious island. The adjoining dining area offers a cozy setting with panoramic views. The living room, with its stylish fireplace and sliding glass doors, opens onto a sprawling 1200 sq ft deck which is perfect for al fresco dining and relaxation. The master suite is a private retreat with a luxurious ensuite bathroom and walk-in closet. Additional bedrooms are spacious and well-appointed. Set on a beautifully landscaped lot, this home provides modern amenities and a serene lifestyle amidst stunning natural beauty. (id:20009)
Coldwell Banker Executives Realty
694 Corbitt Drive
Penticton, British Columbia
Located in the upscale, family orientated Wiltse Area, this 6 bedroom, 3 bath home is what we all wished we grew up in! From the moment you walk in the door you are welcomed and wowed by the inviting Great Room with a three-way gas fireplace flowing right through to the freshly remodeled Kitchen. The Master Bedroom does not disappoint with its roomy walk in closet and luxurious 4-pc bath. Two additional large bedrooms and full bath finish off the rancher style main floor. Downstairs is family ready! Aside from 3 bedrooms, 4-pc bath and plenty of storage, the sizable Media room has all the space and comfort you are looking for. Bring on the entertainment and guests, there is plenty of parking! Off the dining area, French doors lead to the “piece de resistance” private backyard complete with a spacious, arbored patio, hot tub and new inground pool with surrounding stamped concrete patio. This home is the one you don’t want to miss! Call for more details. Meas from iguide. (id:20009)
Royal LePage Locations West
290 Davidson Cres
Lillooet, British Columbia
Vacant Property (no tenants) Looking for a great investment opportunity in a peaceful country setting? This full duplex property features 2 bedrooms and 1 bathroom on each side and is perfect for investors or property flippers. Or convert it into a Rancher for yourself! Located on the known for its 360-degree mountain views. This large lot 14,810 sq feet (not subdividable) also has a 12x20 foot detached storage shed, plenty of parking space for tenants and room to make abundant gardens in one of the best growing climates. Bring some love and turn this fixer-upper into a profitable venture. Don't miss out on this rural real estate gem and Lillooets low vacancy rate! Each side of this duplex has its own Hydro Meter but shares a septic system. Sewage documents and building plan on file. (id:20009)
Exp Realty (Kamloops)
1610 Gordon Drive Unit# 101 Lot# 1
Kelowna, British Columbia
Great Location. Fully Renovated open floor plan with all new upgrades from top to bottom done throughout this IMMACULATE CORNER UNIT which features 3 HUGE bedrooms & 2 bathrooms, Boasts 1475 sqft spacious condo. Lots of windows throughout allows for extra sunlight. Large Bright sunroom to relax in. Kitchen has tons of storage and counter space. Primary bedroom has a 4 piece ensuite and walk-in closet., second bathroom, fully renovated includes a large walk in shower. The laundry room comes with a set of new washer and dryer. Located on the east side and raised over the Parkade offering safety and security. The complex is a 55+ age restricted building with a guest suite, activity room with exercise equipment and ping-pong table. No pets allowed. Rentals allowed with restrictions. Minutes away from shopping, medical clinics, city transit, parks and downtown to the lake. One parking stall and one storage locker included, with extra resident parking stalls available outside too. (id:20009)
Royal LePage Kelowna




