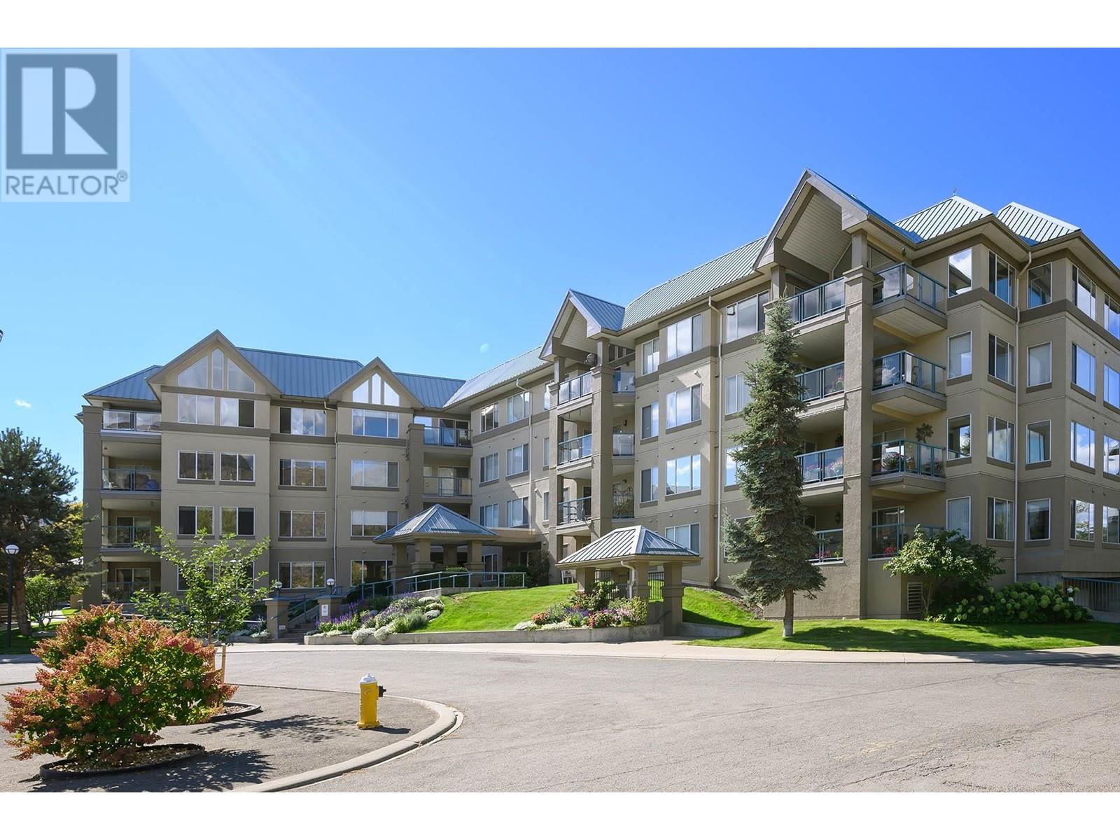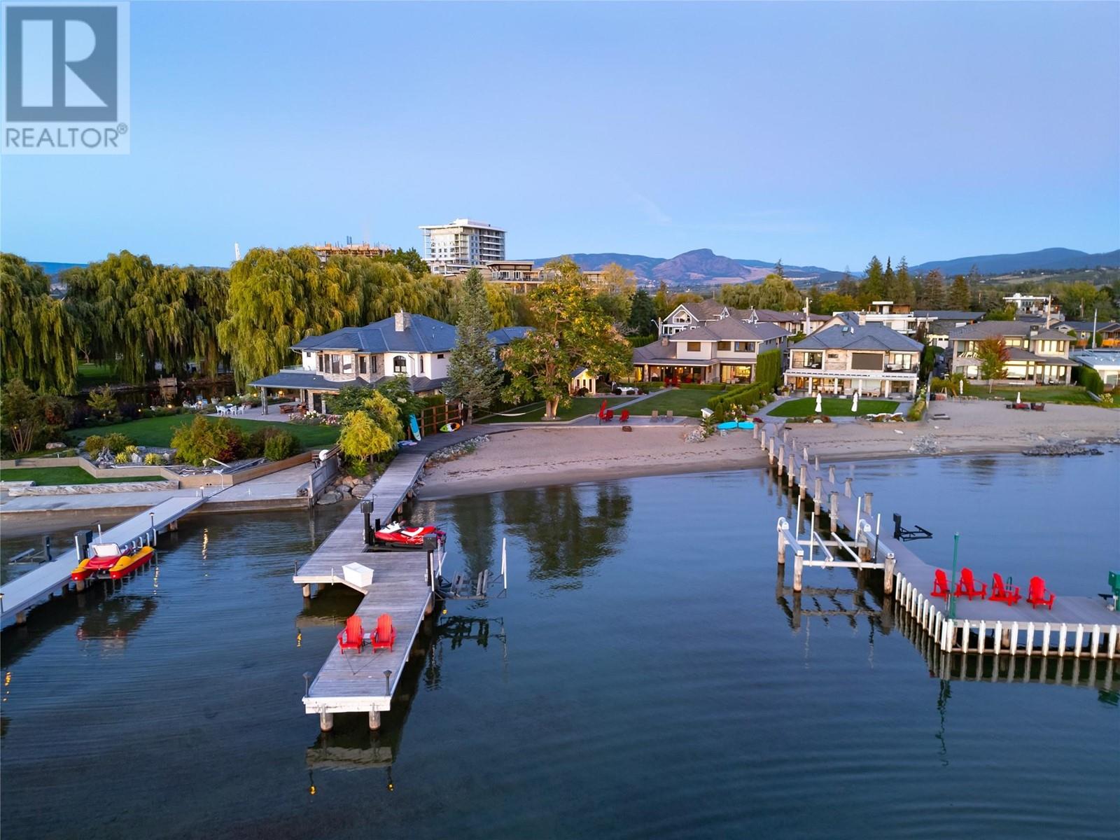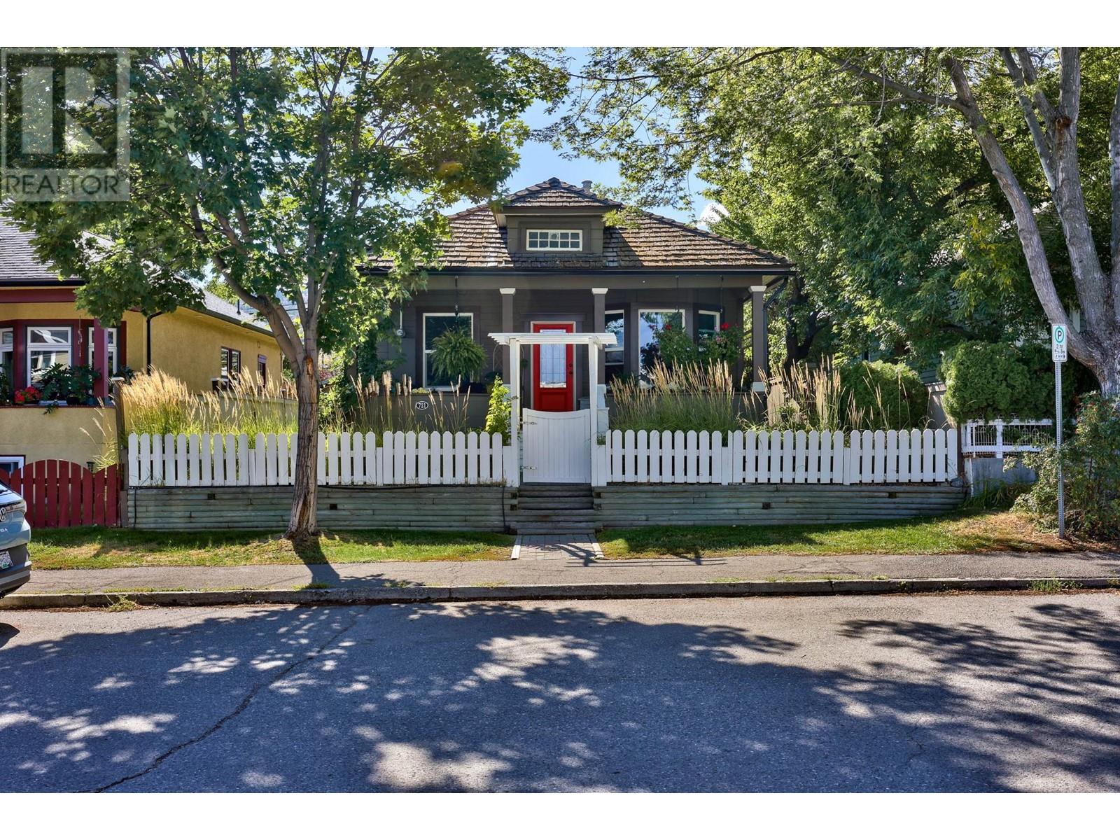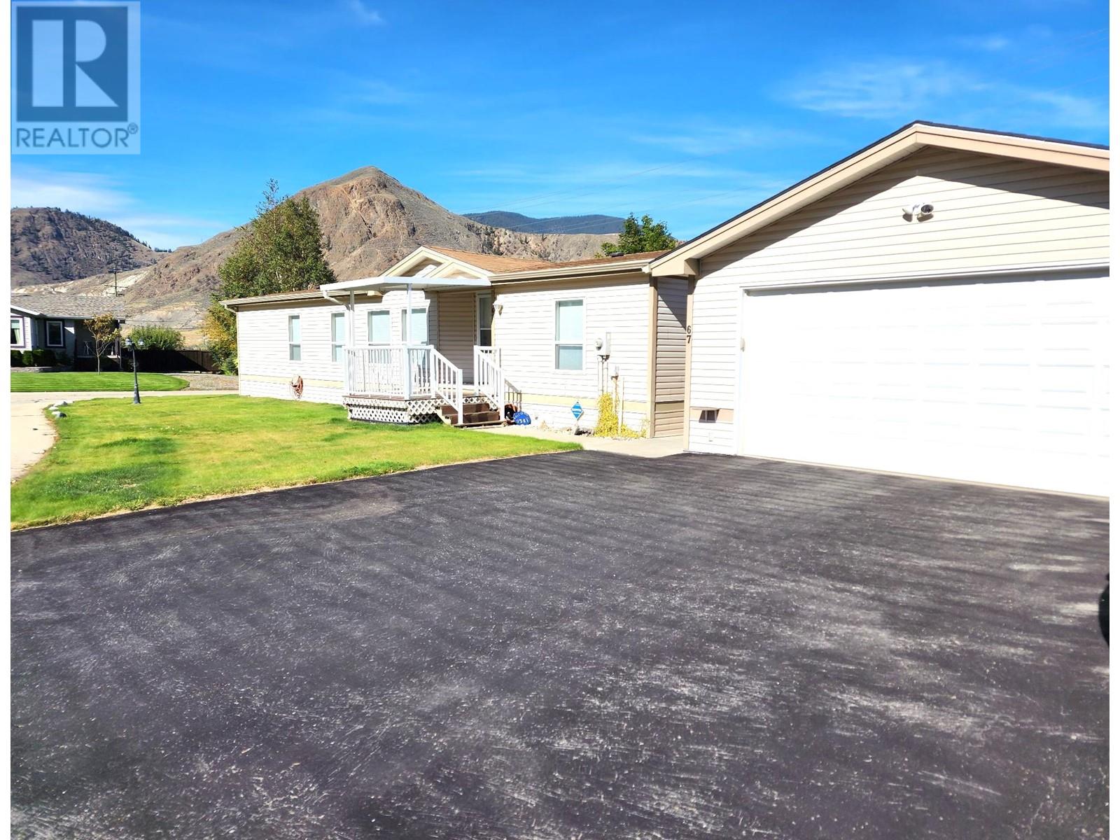188 Forestbrook Place
Penticton, British Columbia
Tastefully renovated 3 bedroom 3 bath could easily be 4 bedroom home situated in quiet Creekside cul de sac neighbourhood. Tastefully remodeled kitchen with large island and dining room. Cozy up to the fireplace in the spacious living room. There are 2 bedrooms on the main with 1 bedroom and den below and large family room with renovated 4 pc bathroom. The master bedroom has lots of closet space with 2 pc ensuite. All of the bathrooms have been nicely updated. The garage was converted into extra storage space but could easily be converted back. Fully fenced back yard with U/G irrigation in the back with a bonus yard space for a garden or dog run. Great family home situated on a no thru road close to downtown, schools and public transit. All measurements approx. (id:20009)
Royal LePage Locations West
112 + 116 Sunset Boulevard
Vernon, British Columbia
Discover the epitome of luxury living in the prestigious gated community of Beverly Hills Estates. Perched gracefully on an acre of hillside, this custom-built masterpiece offers breathtaking views of the lake, mountains, and award-winning equestrian stables below, and INCLUDES the adjacent, separately titled lot. However, the home or lot can be purchased separately from each other (ask agent for details). This turn-key property is offered fully furnished, complete with all kitchen utensils, appliances, linens, etc. making your move effortless. The home boasts two luxurious primary suites, each with custom closets and spa-inspired ensuites. The second primary suite features a chic wet bar and a custom-built bed strategically positioned to capture unobstructed views through floor-to-ceiling windows. This master suite add-on was a substantial investment, recently completed, and includes a safe-room walk-in closet that was overbuilt with a metal locking door. At the heart of the home is a stunning great room framed by towering windows that open onto an expansive pool deck, perfect for entertaining with its hot tub, fire pit, and multiple outdoor living spaces—complete with an outdoor bathroom. The property also features an immersive home theater and fitness room. The oversized, heated, triple-car garage provides ample storage for vehicles and recreational equipment. Nearby amenities include the Vernon Yacht Club, Sparkling Hill Resort, Predator Ridge Golf and renowned wineries. (id:20009)
Sotheby's International Realty Canada
11620 Seymour Road
Lake Country, British Columbia
Discover this waterfront oasis on Wood Lake, offering direct & easy access to the water. This large 0.20 ac property is the epitome of Okanagan living, whether you're hosting summer BBQs or enjoying morning coffee with panoramic water views - this is where memories are made! Step outside to your private sandy beach, where you can dip your toes in the water or launch a kayak from your own shoreline. Property also includes deck space that leads you to your private dock, ideal for mooring your boat (pontoon lift onsite), fishing, or taking a swim. Built in the early 90’s this beachside retreat features an open-concept main living area showcasing high vaulted cedar ceilings & a gas f/p. The kitchen is designed for functionality with oak cabinetry, and opens to the dining area with sliding glass doors that lead to the outdoor living space on the deck. The main-level primary bdrm features a gas f/p, vaulted ceiling, and sliding doors leading to the lakeside deck & beach. Adjoining is large walk-in closet & 5-pc ensuite. Additional main-level features include a dedicated laundry room, powder room & a den perfect for a home office or extra living space. Upstairs, you’ll find 2 bdrms & a full 4-pc bath, along with a mezzanine area that overlooks the living room, offering views of the lake. Prime location with access to TWO lakes (boat access to Kalamalka Lake via the north end of Wood Lake)! This lakeside gem is a rare find, don’t miss your chance at the beauty of waterfront living. (id:20009)
Stilhavn Real Estate Services
108-970 Lorne Street
Kamloops, British Columbia
Rare opportunity to purchase a main floor, 3 bedroom, 2 bath unit in Park Place. Only 7 of these floor plans in the building. You want your own separate entry with no elevators or long hallways to deal with, this unit can be accessed from your covered deck directly to your living room. The spacious 1373sq.ft plan offers an open concept with lots of windows to bring in the natural light. The living room has a gas f/p and sliders leading to the sundeck. Dining and kitchen have lots of space for family gatherings. Kitchen has refaced cabinets, fridge, stove and b/i microwave. The primary bedroom has w/i closet and 3-pce ensuite with custom w/i tub/shower. The second bedroom is great for guests and close to the main 3-pce bathroom with shower. The 3rd bedroom / den is conveniently located of your main entry door. All appliances included. 1 u/g parking spot included. Park Place is the only complex in town that offers an indoor pool, hot tub, sauna, library, activity room with kitchen as well as wharf to access the South Thompson River. Enjoy a leisurely walk with access to 2 different parks or take your bike for a long ride that can take you miles if you like. (id:20009)
RE/MAX Real Estate (Kamloops)
5650 The Edge Place Unit# 110
Kelowna, British Columbia
Brand new and situated on a rare 0.44-acre property, this thoughtfully designed home boasts exceptional attention to detail and an outdoor oasis with a pool. Perched in an exclusive, gated community, which offers both privacy and security for peace of mind. Enjoy some of the most breathtaking views the city has to offer. Built by local builder Lakehouse Custom Homes for an elevated lifestyle offering seamless indoor-outdoor living. The gourmet kitchen features top-tier appliances & artisanal cabinetry, complemented by a fully equipped butler's pantry. The primary suite exudes opulence, featuring plush herringbone rug, panoramic views & a spa inspired ensuite alongside a spacious wardrobe. Ascend to a versatile loft area & ensuite bedroom offering flexibility. Descending the open staircase reveals a sprawling family room complete with a refined wet bar & wine room. 2 additional bedrooms, along with a multi-functional recreation space, cater to various lifestyle needs, whether it's a home gym, or golf simulation haven. Embrace the Okanagan summer by the sparkling pool, expansive patio & meticulously landscaped grounds. With a 3-car garage, ample driveway & additional parking, this residence epitomizes luxury. Crafted with the finest materials & meticulous attention to detail, this home embodies timeless architecture, marrying functionality with unparalleled grandeur. (id:20009)
RE/MAX Kelowna - Stone Sisters
31 23 Street Se
Salmon Arm, British Columbia
ONE FLOOR LIVING......This 3 bedroom, 2 bath rancher with lakeview is all you need, If you are willing to do some ""HOME"" work, to bring back the sparkle you will have the perfect address. The oversized garage and attached workshop really set this home apart, making it ideal for anyone with a passion for cars, woodworking, or other hobbies that need extra space. (id:20009)
RE/MAX Shuswap Realty
3908 Bluebird Road
Kelowna, British Columbia
Exceptional lakeside property on a level lot, featuring a sandy beach, private boat lift, dock, pool-ready backyard, and a tastefully updated home. Located on a quiet cul-de-sac in one of Kelowna's premier neighborhoods surrounded by amenities, prized schools and more. Exclusive & gated this .38 acre lot is rare and private with a triple garage, and an oversized driveway. The principle living areas are designed to be open and extend naturally to the outdoor spaces and beach, creating a connection between the indoors and the beautiful lakeshore. Ideal for Okanagan summers, this excellent design provides the perfect setting for both relaxation and entertaining. The gourmet kitchen boasts premium appliances, an expansive island, and elegantly updated cabinetry with a timeless design, all opening to the dining and living rooms for a refined, connected living experience. Main level primary includes radiant in-floor heating, access to the outdoor oasis and a newly updated spa-like ensuite. Two guest bathrooms, a den/office & laundry completes the functional yet impressive main floor. Upstairs includes four bedrooms, ensuite bathrooms & a bonus room perfect for a family room, rec space, guest area or gym. The outdoor space is truly unique, featuring multiple patio areas with heaters for the cooler weather, electronic sun shades, mature landscaping & green space with a hot tub & sauna. Over 67 feet of beachfront & pristine waters in arguably one of the best neighborhoods of Kelowna. (id:20009)
RE/MAX Kelowna - Stone Sisters
1960 Northern Flicker Court Unit# 12
Kelowna, British Columbia
Build your dream custom home on this spacious empty lot located in the highly sought-after McKinley Beach community of Juniper Grove. Enjoy an array of amenities, including beautifully landscaped gardens, a playground, and various courts for tennis, pickleball, and basketball. Immerse yourself in nature with scenic trails, an outdoor gym, marina access, and pristine beaches. Exciting future plans include an indoor pool, gym, conference room, and a dedicated dog park. During winter, the pond transforms into a picturesque ice rink for hockey and ice skating, perfect for outdoor bonfires and winter fun. The community also offers a new coffee and pizza shop, and you'll find additional conveniences such as restaurants, grocery stores, and more just a short drive away. Embrace the Okanagan dream in this exceptional location and community. (id:20009)
Royal LePage Kelowna
339 Coach Road
Sicamous, British Columbia
Reap the rewards of another’s investment, hard work, and thoughtful design with this top to bottom turn-key renovated lakefront home. Laid out over three generous stories, the three bedroom and three-bathroom property boasts vinyl flooring and a beautiful main level kitchen, complete with an oversized island, quartz countertops with tiled backsplash, white shaker cabinetry, stainless steel appliances, and a corner pantry. The adjacent living room pleases with multiple large picture windows and a freestanding gas fireplace for both warmth and ambiance, and French doors lead to the wrap-around duradeck with glass railing for full lake views. One bedroom exists on this level, and stairs lead up to the master bedroom suite, where an ensuite bathroom awaits with large walk-in shower. Below the main floor, the finished walkout basement completes the interior with a third bedroom with ensuite, and a large family room leading to the expansive lawn and lakefront with private dock. (id:20009)
RE/MAX Vernon Salt Fowler
721 St Paul Street
Kamloops, British Columbia
Charming Heritage Bungalow in Prime South Shore Location! Nestled in the heart of South Shore, this classic 1913 bungalow is just a short stroll from schools, theaters, parks, shopping, RIH, and City Center, with TRU only 10 minutes away. This beautifully updated home features impressive curb appeal with a covered veranda and serene rear patio surrounded by mature landscaping. Enjoy a fenced yard with convenient alley access. Inside, find two spacious bedrooms and a modernized 4-piece bathroom. The well-designed kitchen boasts a contemporary appliance package, while the inviting living and dining areas offer plenty of charm. A cozy family room and sun-drenched sunroom with patio doors lead to the outdoor space, which includes a large storage shed and underground sprinklers for easy maintenance. A staircase leads to a half basement, perfect for extra storage or future development. The sellers grandkids say this home gives "warm hugs". For more info contact Phil at 250-318-0100. (id:20009)
Engel & Volkers Kamloops
67-7545 Dallas Drive
Kamloops, British Columbia
Elegant 3-bedroom, 2-bathroom residence with a den in the esteemed Gateway Estates, Kamloops' premier land ownership mobile home park. This meticulously maintained 1680 sqft home in Dallas boasts a seamless open-concept layout with high ceilings, crown molding, and a well-appointed kitchen featuring ample cupboard space and a pantry. The sprawling master suite offers his and hers closets, a spa-like ensuite with a lavish soaker tub, and dual sinks. Situated on a corner lot, the property showcases a fully fenced backyard with raised garden beds, underground sprinklers, and a storage shed. Additional highlights include an oversized double garage, new A/C, and RV parking. Ideally located near amenities such as the Dallas store, hiking trails, wildlife park, and a community playground, this home presents a rare opportunity enhanced by a modest bare-land strata fee of $120/month inclusive of sewer, water, garbage, recycling, and snow removal. priced nearly 30K below assessed value, don't miss out on this exceptional offering (id:20009)
2 Percent Realty Interior Inc.
1341 Rocky Point Drive
Kelowna, British Columbia
Discover luxurious living in this stunning semi-detached 4-bedroom, 3-bathroom south-facing home, offering over 2100 sq ft of modern elegance. With a spacious double garage and double parking out front, convenience meets style in every corner. Step inside and be greeted by the lower level, featuring 9 ft. high ceilings and a uniquely wide hallway that adds a sense of spaciousness rarely found in townhomes. This level hosts a versatile bedroom/office with, a second bedroom/gym room, and a full bathroom. The laundry room and utility room are also conveniently located on this floor, ensuring noise is separated from the main living area. Ascend to the main living area where 10 ft. high ceilings create a feeling of openness. This home boasts abundant natural light flooding through its large south-facing living room windows. The contemporary kitchen, equipped with a gas range, sleek quartz countertops, and a tasteful layout of cabinetry, flows seamlessly into the adjacent living room, leading to a generous covered patio. Here, you can enjoy serene afternoons, surrounded by beautiful landscaping. Located in the highly sought-after Wilden neighborhood, this home offers tranquility and peace while being close to all essential amenities. This home also features several upgrades, including Lutron noiseless electric blinds in living room and a low-maintenance water softener. The highly energy-efficient construction (BC step code 4), ensuring sustainability and cost savings. (id:20009)
Oakwyn Realty Okanagan












