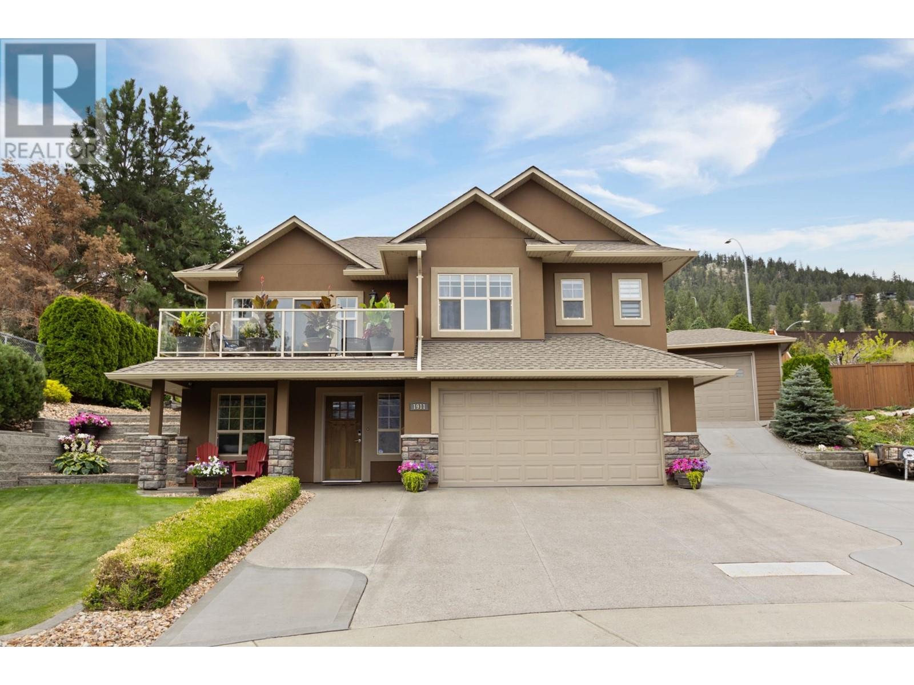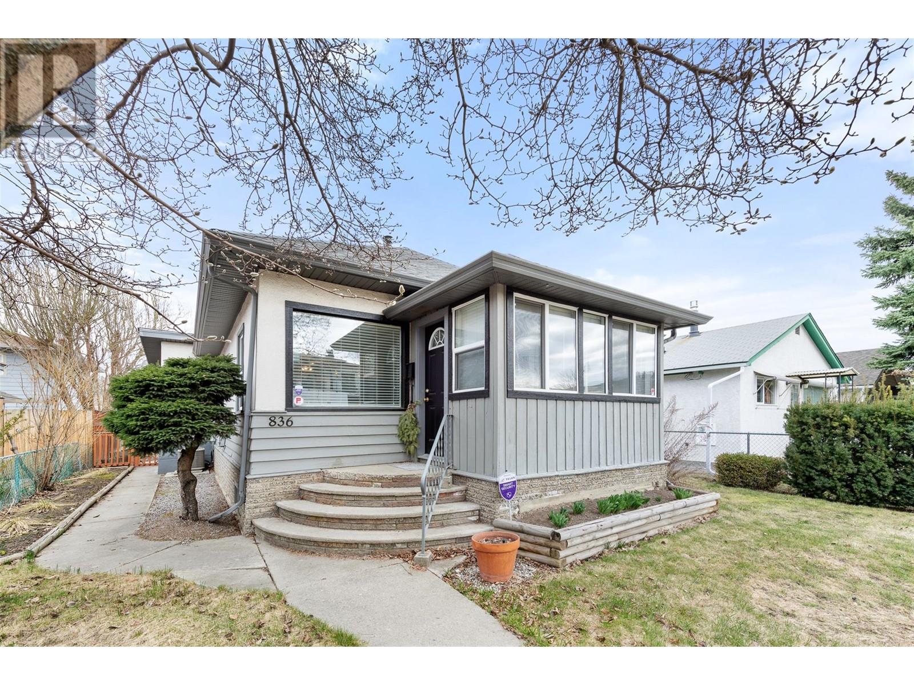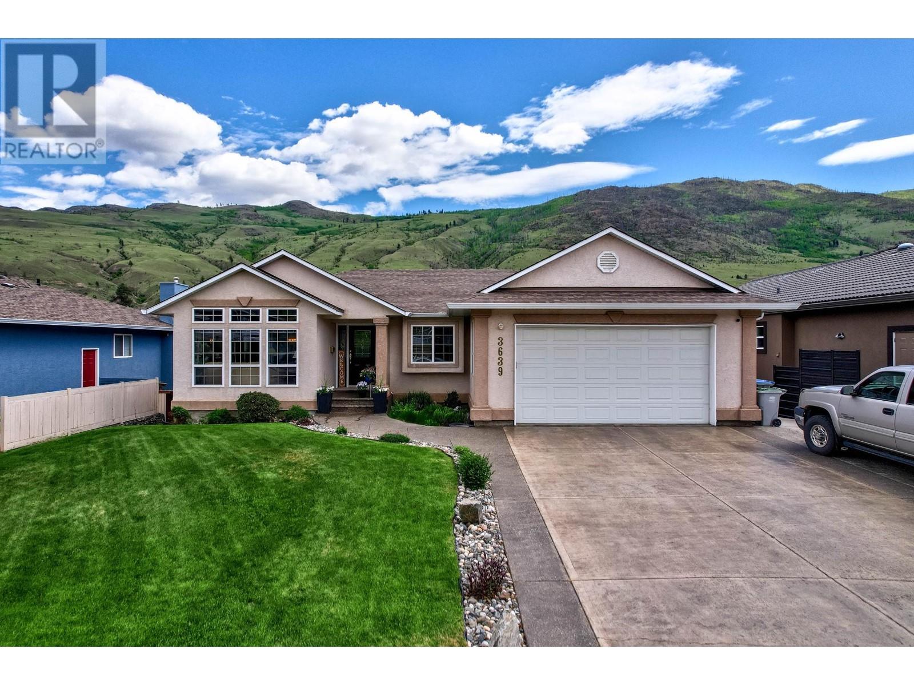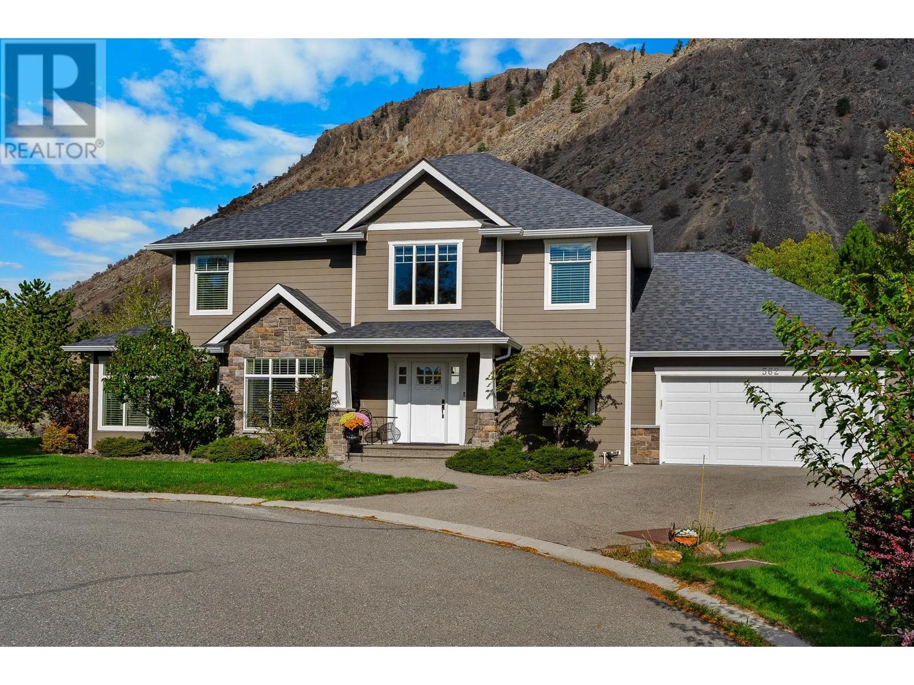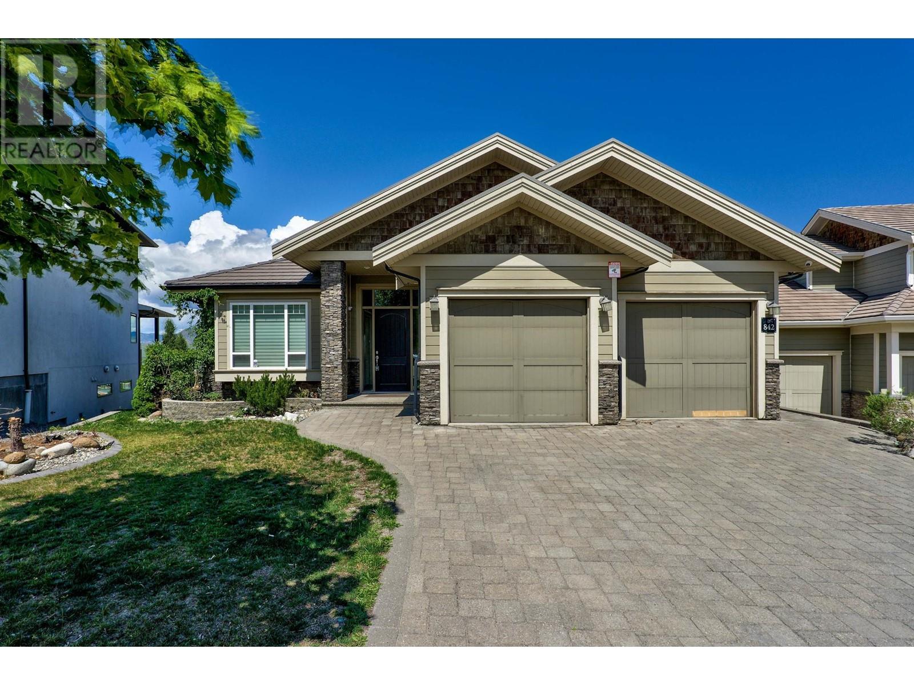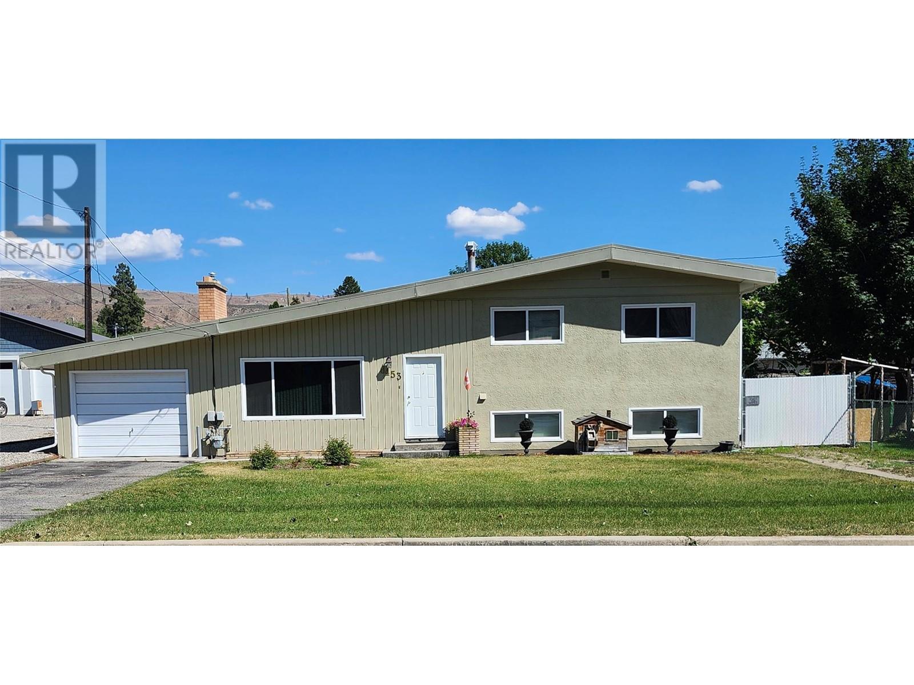3850 Highland Park Drive
Armstrong, British Columbia
Welcome to 3850 Highland Park Drive in Armstrong, BC – a charming 3-bedroom, 2-bath home in a quiet, family-friendly neighborhood. With 1,562 sq. ft. of living space, this home has been updated over the years and offers a peaceful, private setting on a mature lot. Inside, you’ll find a bright, spacious living area and a modern kitchen with updated appliances, perfect for family living. The primary bedroom is a cozy retreat, and the additional bedrooms offer flexibility for family or home office use. Enjoy the privacy of treed patio spaces for outdoor dining or relaxing. With RV/boat parking and proximity to schools and parks, this home offers both comfort and convenience. Move-in ready and full of charm, 3850 Highland Park Drive could be your perfect family home. Book your showing today! (id:20009)
Royal LePage Downtown Realty
450 Conn Road
Lumby, British Columbia
This geographically blessed property is comprised of 145 mostly forested acres+ a 15 acre private lake that sits entirely within the boundaries - lake is 15-20 feet deep and an excellent swimming spot. The land borders on crown land with excellent backcountry access for recreational pursuits and providing a healthy wildlife flow to and from the lake. The forest is a healthy mix of spruce, fir, larch, cedar, and white, bull and lodge pole pine and mostly 70-80 years old trees. On the land and next to the lake is a year-round and well built A frame cabin that is approx 36 ft x 36 ft + an unfinished loft area, and then there is a 4,000 sq.ft building with multiple bays, lots of storage space, a large loading bay, and a roughed in suite / office area above (30 ft x 30 ft) with a small kitchen and full bathroom. This structure is located on the 2.5 acres that is across Bobbi Burns Rd so lots of privacy and separation if it were rented. The home and cabin are each serviced with 200 amp power, a drilled well, and septic system. The property is located less than 30 mins to Lumby on public roads. Very scenic property ... make sure to view the video tour. (id:20009)
Landquest Realty Corp. (Interior)
1911 Kechika Street
Kamloops, British Columbia
Absolutely meticulous Juniper cul-de-sac home with several renovations throughout & a detached shop. Walk in through the front entry to a large foyer with access to the double garage & a bright office/bedroom off the main entry. On the main floor you will find a beautiful, bright open floor plan with an updated kitchen & 9 foot ceilings throughout. The kitchen has updated cabinetry, quartz countertops & newer black stainless-steel appliances. The living space has gorgeous, like new hardwood flooring throughout. The living & dining room space includes a gas fireplace & plenty of room for the family. Walk off of the living room to a large north facing deck to enjoy the mountain views & there's easy backyard access. There's a large stamped concrete patio, a privately situated hot tub & a large private, fully landscaped & irrigated yard. The main floor of this home also has 3 bedrooms. The primary bedroom has a walk-in closet, 3 piece ensuite with heated tile & northern views. There are 2 more good sized bedrooms & a 4-piece main bathroom with heated tile. The basement includes a laundry room, 3-piece bathroom, utility room & large family room with gas fireplace. This home has a 20x20 detached shop built in 2018 that is heated, has 60-amp service, fully insulated including an insulated slab. There are so many extras & upgrades in this home: EV charging in the main garage, updated HE furnace '23, hot water tank, new paint, kitchen updates, mantle in living room, commercial grade landscape fabric under the landscape rock, tons of landscape features & upgrades throughout the yard space, RV parking with drive through access to the shop & so much more! Located in the Juniper Ridge Elementary School catchment. Steps to transportation, local hiking trails, park, & the Kamloops Bike Ranch. Please note there's no separate entry to the basement for a suite. To put a separate entry in a window on the west side of the home would have to be converted. Day before notice for showings. (id:20009)
Century 21 Assurance Realty Ltd.
836 Cawston Avenue
Kelowna, British Columbia
This cute and updated 2 bed 1 bath home is CENTRALLY LOCATED and has oodles of DEVELOPMENT POTENTIAL! Minutes away from amenities, downtown shopping, walking paths, bike path out your front door and more. Spacious backyard green space, single car garage and 4 extra parking spots. ALSO, a basement with separate entrance for all your storage needs! This lot is zoned MF1 and designated as OCP 2040 Future Land Use: C-NHD which supports the development of carriage houses, ground-oriented multi-unit housing and more. Check out the City of Kelowna website for more info. All measurements and information are approximate. (id:20009)
RE/MAX Kelowna
201 Highway 97 Highway Unit# 64
Penticton, British Columbia
Welcome to unit 64 in Riva Ridge MHP! Located a the top of the park, this unit has an amazing City, and Lake view. This home has a lot of square footage, and features a large, connected workshop, storage room, and a good sized family room. The roof was resealed this year, and comes with a 10 year warranty. Riva Ridge is conveniently located only a short walk away from Skaha Lake, and near shopping, the channel, and the airport. This park welcomes all ages, and pets with park approval. Measurements are approx. (id:20009)
RE/MAX Penticton Realty
150 Nesbitt Crescent
Penticton, British Columbia
Discover the perfect family haven in this charming, spacious home, nestled in a peaceful neighbourhood that offers the ideal blend of tranquility and convenience. With over 2,300 square feet of thoughtfully designed living space, this 5-bedroom, 2-bathroom gem is just steps away from schools, easy transit options, shopping, and more. Plenty of updates over the recent years include Kitchen Appliances, Roof, Furnace, Air Conditioner, Hot Water Tank, Electrical Panel, Insulation, Windows just to name a few! The functional split-level design provides spaces for all your families needs. The upper floor boasts three comfortable bedrooms, which includes the master bedroom with ensuite. The heart of the home—featuring the kitchen, living room, and dining room—opens seamlessly to a covered back deck, where you can relax and enjoy views of the expansive backyard, perfect for family gatherings and outdoor play. The lower level is ideal for family time, with a cozy family room, an additional bedroom, and a full bathroom. The basement offers even more versatility with a spacious recreation room, another bedroom, and a flexible storage area that can easily double as a home office. Outside, you’ll find plenty of parking, including space for an RV, and ample room to create a workshop or garage. This home is more than just a place to live—it’s a place where your family’s memories will grow. Don’t miss the opportunity to make it yours! (id:20009)
Exp Realty
3060 Gordon Drive
Kelowna, British Columbia
Calling all developers and investors. Excellent development property. This property is located in the new transit designated area. Great location as it is close to Okanagan College. Currently zoned MF1. Easy to build flat lot with exceptional value. Neighboring properties are also available. Near the intersection of KLO and Gordon. (id:20009)
Coldwell Banker Horizon Realty
Tafco Realty Corp.
3639 Overlander Drive
Kamloops, British Columbia
This wonderful Westsyde riverfront home with an extra wide lot is a gem. The lot is also above the 200yr flood level. Close to schools and shopping. The meticulously kept home offers an open concept kitchen/ eating and family areas that flow to a large deck looking out to the N Thompson River and a panoramic view of the hills. The deck is partially covered and has a gas connection. 2 gas fireplaces accent the family and dining rooms. The spacious primary bedroom has a W/I closet and a classy ensuite. An extra feature- additional sound proofing between bathrooms and floors. Main floor laundry w/sink. The roomy walk out basement has a terrific multi use area with a gas fireplace, 2 bedrooms, full bathroom. There is also additional storage space and a built in vacuum system, providing option for an in-law suite. The garage comfortably fits 2 vehicles and provides outside access as well. Book your appt today to view this wonderful family home! (id:20009)
Engel & Volkers Kamloops
562 Trillium Crt
Kamloops, British Columbia
Traditional elegance meets the ultimate in outdoor living! This 2 storey custom home located on a quiet cul-de-sac in Sun Rivers resort community, is steps away from an 18-hole championship golf course. Cathedral entrance welcomes you into this exceptional home featuring an open-concept living space, highlighted by a stunning two-sided fireplace connecting the living, family and dining rooms, creating a cozy ambiance. Living room has expansive windows bringing in lots of natural light. The modern kitchen boasts quartz counters and island, upgraded S/S appliances, including a Blomberg gas range, and extensive cabinetry. Upper level perfect for family with 3 bedrooms, 2 full baths. French doors open into Primary suite - a peaceful retreat, complete with gas fireplace, a walk-in closet, and a spa-like ensuite with walk-in shower and soaker tub. Enjoy morning coffee or a glass of wine taking in beautiful city and sunset views from your private balcony. Backyard oasis, complete with covered patio, outdoor kitchen, and swim spa, is perfect for relaxing and entertaining. Experience the Sun Rivers lifestyle from this very special home: hiking, dining, golf, & new Village Center opening soon! Ready to move in and enjoy - view this home today! (id:20009)
Exp Realty (Kamloops)
842 Guerin Creek Way
Kamloops, British Columbia
What you'll find in this phenomenal 7 bed, 4 bath home in the executive community of Guerin Creek is a triple car garage, a suite and a view that can't be beat! This custom home capitalizes on the view down the valley from the main living spaces and primary bedroom in addition to the rec room and bedroom downstairs! The open floorplan on the main floor features hardwood floors, covered deck for al fresco dining, a two way fireplace into the primary bedroom and more. The spacious kitchen is a dream to cook in and is well appointed with a gas range and generous island. Main floor laundry alongside a second fridge and plenty of pantry storage just off the kitchen leading into the garage. The primary bedroom is adorned with the amenities one would expect including a generous walk in closet and 5pc ensuite. 3 more bedrooms downstairs, 4pc bath plus a rec room and media room with wet bar provide lots of living space for the whole family. The 2 bed, 4 pc bathroom suite is currently occupied by long term tenants. The three car garage provides a ton of space with a tandem on one side for a boat, extra vehicle, workshop space or storage- whatever suits your needs! Quick and easy access to downtown & the amenities of lower Sahali and TRU. Come check out the panoramic view of the city and find your new home. (id:20009)
Royal LePage Westwin Realty
6453 Park Drive
Oliver, British Columbia
Large family home with Carriage House on 1/4 acre in the center of Oliver, in walking distance to the beach, ice rink, swimming pool, community center and rec center. There are 3 bedrooms (with potential for 4th bedroom) and 1 1/2 baths in the main house and 1 bedroom and 1 1/2 baths in the separate, one level home. In the main house, the livingroom, diningroom and kitchen are on the main floor, all three bedrooms upstairs and a rec room in the basement (which could be turned into a bedroom). The carriage house has a separate electric meter, heating and air conditioning system and is built with permits (authorized accomodation). Use the carriage house as a cabin for a family member, a guest house or a little bungalow to rent out. Plenty of room for storage inside and outside, incl 2 storage sheds. There is lots of parking: single garage, parking spot for an RV or van and parking in the 2 driveways. In the summer, the owner puts up an above gound swimming pool (which could stay). Or use the space for other fun activities or more parking. This home is close to schools, stores, restaurants, the hospital, parks, and the hike and bike trail along the river. A perfect home to create family memories! Measurements are by 'Proper Measure' measuring service. (id:20009)
Team 3000 Realty Ltd
309 Baird Avenue
Enderby, British Columbia
Discover the endless possibilities of this nearly half-acre lot, perfectly situated adjacent to Riverside Park! This .457-acre property offers exciting subdivision potential, inviting you to bring your vision to life in a highly desirable location. The 1,137 square foot home features 2 bedrooms and 2 bathrooms, providing a cozy space ready for your personal touch. Step inside through the spacious back entrance and be charmed by the vintage cabinetry in the kitchen, where you can enjoy serene views of the backyard. The covered deck off the kitchen is perfect for outdoor dining and barbecuing, while large windows in the living room fill the space with natural light, creating a warm and inviting atmosphere. The master bedroom includes an ensuite with a customized walk-in shower, adding a touch of comfort and convenience. Outside, the 14' x 22' garage offers ample storage for vehicles and tools, and the low-maintenance front yard enhances the property's curb appeal. The private backyard features an aggregate patio, plenty of shade, and space for outdoor activities and relaxation. This property is a blank canvas with prime location and subdivision potential—imagine the possibilities! Schedule your viewing today and start planning your dream home or investment project. (id:20009)
Coldwell Banker Executives (Enderby)



