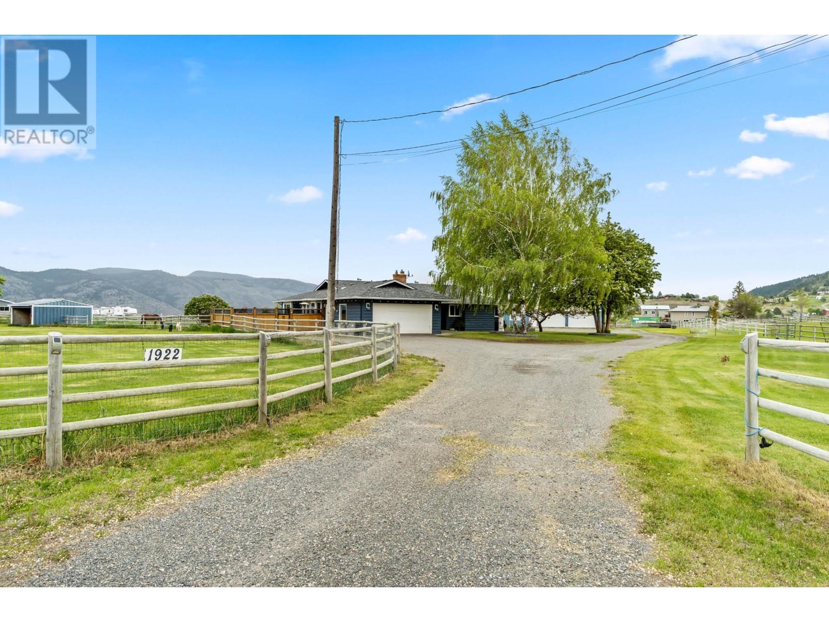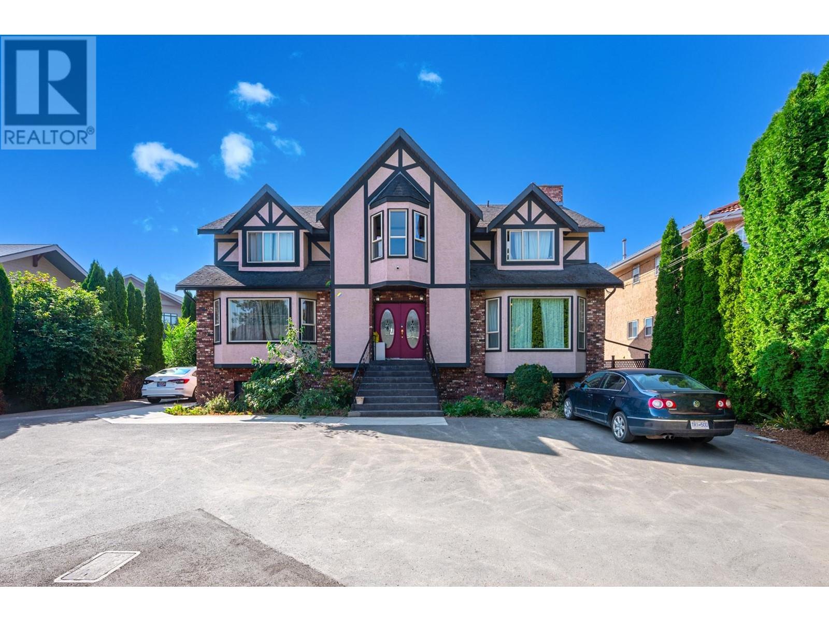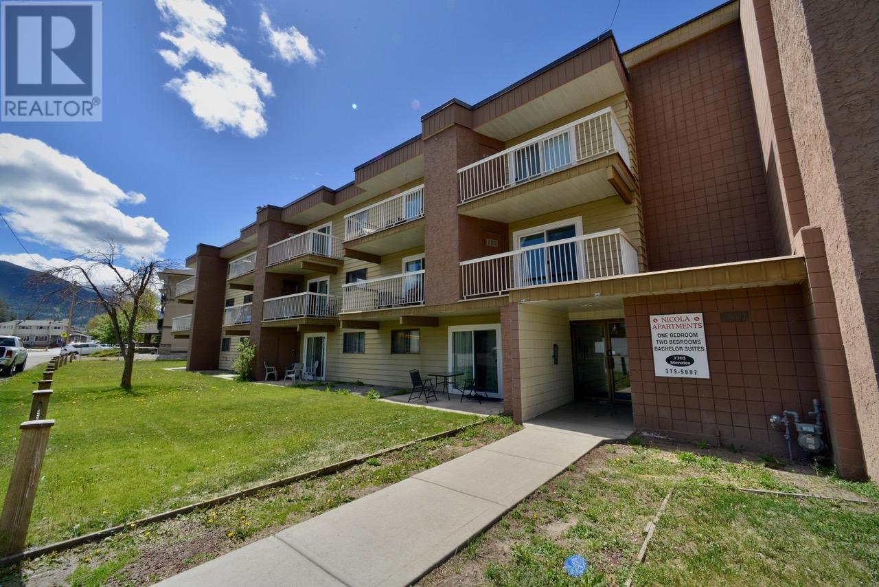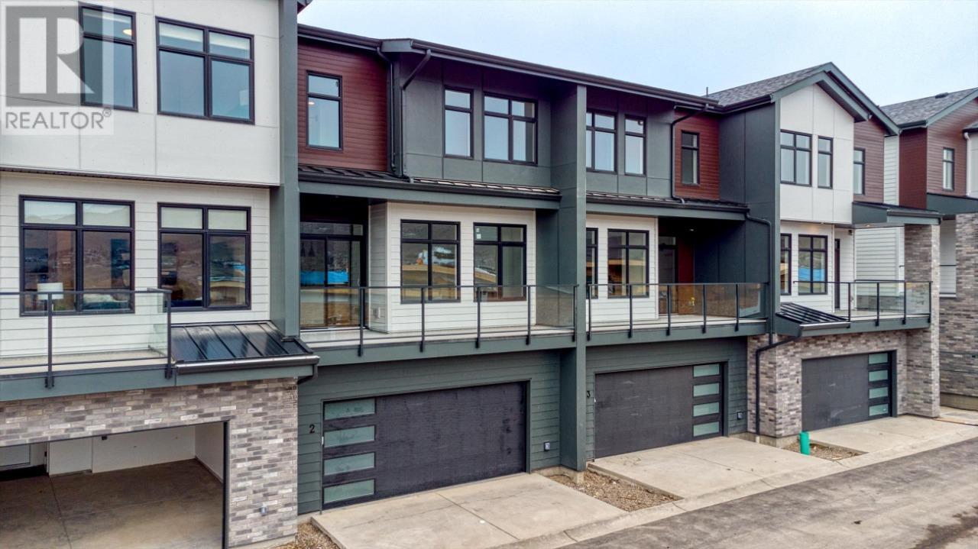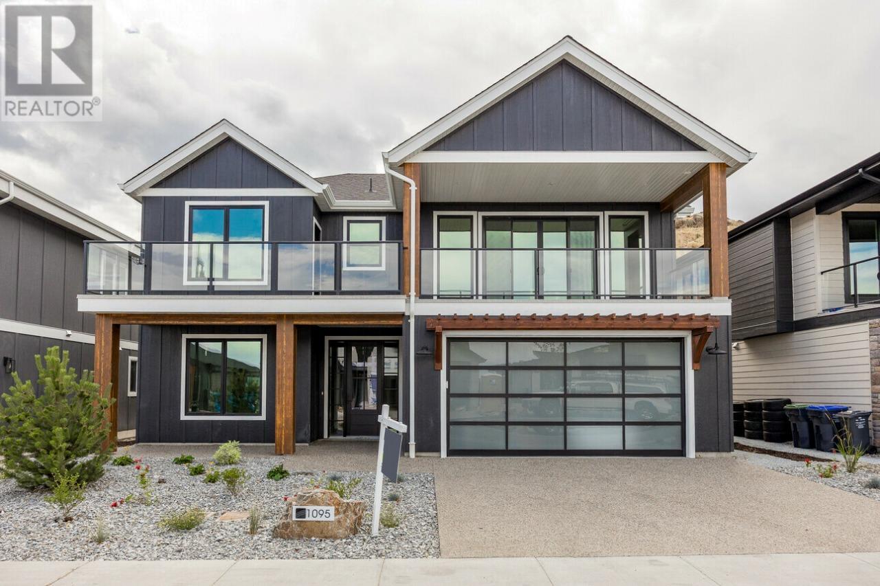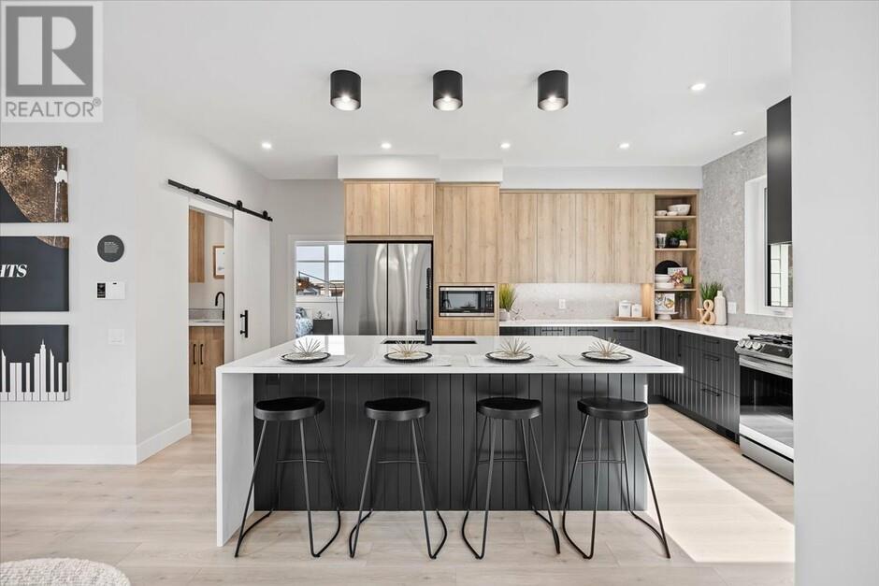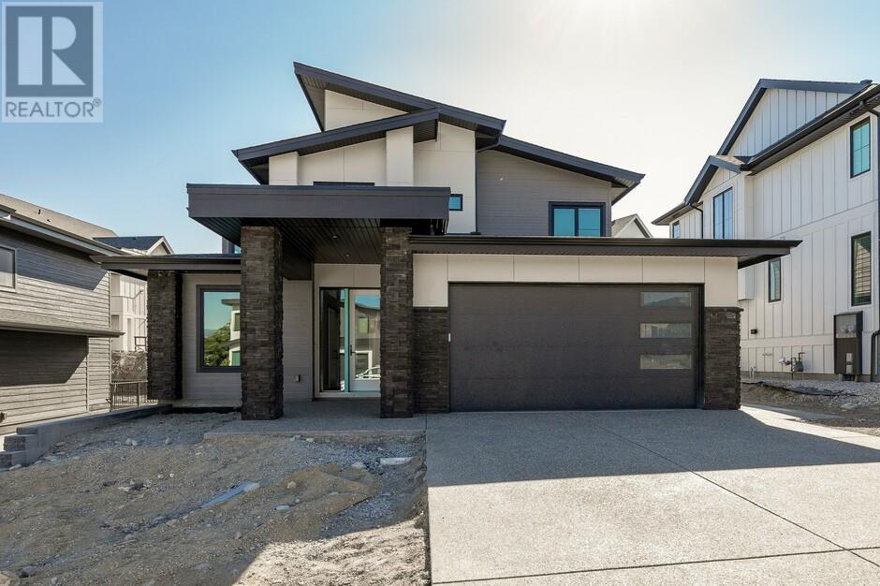1922 Gardiner Road
Kamloops, British Columbia
Build lasting memories here! This STUNNING property features 3 flat, fenced & cross-fenced acres, a FAMILY HOME, a HUGE SHOP with a SUITE & an EXCELLENT WELL for irrigation. Situated on a quiet no-through road, surrounded by other small acreages, this move-in ready gem offers a perfect blend of comfort and convenience. The 3 bed, 2.5 bath rancher-style home has undergone extensive renovations. Enjoy the spacious, modern kitchen with new appliances, granite countertops & an island/eating bar, open to the family room & adjoining the dining + living rooms, ideal for family living & entertaining. Both the dining & living rooms offer views of the backyard & pastures, with easy access to the covered patio for indoor/outdoor living. The master bedroom features a 4-piece ensuite w/ heated floors & a steam shower. Additional features include 2 more bedrooms, a laundry room, mudroom, powder room & 3 large closets. The oversized shop provides ample space and versatility, with two 10x12 ft doors, radiant in floor heat, plenty of light, 220 power, AC, & a 2-piece bath. The 1-bedroom suite has private parking, a separate entrance, a yard/patio area & takes advantage of the views. This 3 ACRE property is FULLY FENCED & x-fenced, ideal for livestock. It features gates for easy pasture access, a double shelter divided for dual pasture entry, + auto waterer serving both pastures. The east pasture includes a pen w/ shelter access for easy keepers. The front pasture is fenced with no-climb wire. Perfect for horses, cattle & sheep. School bus stops at the end of Gardiner Rd. for both elementary & high school. Access to hiking & horseback riding trails is right at the end of Gardiner Rd. Eagle Point Golf Course is just 3 km away & fishing lakes are within a 30-minute drive. This property must be seen to be fully appreciated. Don't miss this rare chance to live in a dream neighborhood - request a feature sheet for more details + the extra's & upgrades. All measurements are approximate. (id:20009)
RE/MAX Real Estate (Kamloops)
1973 Tranquille Rd
Kamloops, British Columbia
Welcome to this one-of-a-kind executive home on the Thompson River, offering nearly 30,000 sq ft of privacy and tranquility. This spacious property boasts 5 bedrooms and 4 bathrooms in the main home, plus a 3-bedroom, 1-bathroom suite with its own laundry and private entrance. Perfect for hosting or extra rental income, the suite is currently vacant. The gourmet kitchen overlooks a lush backyard with an arbor draped in grape vines, perfect for al fresco dining. Step onto the large deck to soak in serene river views and stunning Kamloops sunsets. From the grand entrance to the detached 2-car garage, this home offers both luxury and comfort. Walking distance to local shopping, yoga, and coffee, and just a short drive to the dog park, airport, and golf course--this home offers a perfect blend of convenience and tranquility. Some notice for showings please. (id:20009)
Royal LePage Westwin Realty
201-1703 Menzies Street
Merritt, British Columbia
Quick Possession possible! Clean and well-maintained Bachelor suite located in a secure building on a quiet street with schools, corner store and public transit nearby. Recent updates include: a fresh coat of paint, brand new stainless-steel stove, new lighting in the kitchen and bathroom. Other features include: air conditioning, a newer fridge, a re-tiled shower and tub combo and window coverings. The apartment offers a large main room with two large closets, a 4-piece bathroom, kitchen comes complete with appliances and a nice private balcony with extra storge room and great mountain views. The apartment complex is a secure building, has shared laundry on each floor, an elevator for easy access, an admittance intercom and rentals are allowed. The owner may consider financing options. All measurements are approx.. (id:20009)
RE/MAX Legacy
7599 Klinger Road Unit# 2
Vernon, British Columbia
Sailview townhomes are located near Okanagan Lake. Close to schools, parks, shopping, restaurants, groceries, golf courses, Vernon Yacht Club and Silver Star Ski Resort. Introducing The Nautica Floorplan by Carrington Communities: a captivating 3 storey walk up style home in The Sailview Townhome community. Step into luxury with its covered front entry and double car garage. Inside, discover an exquisite open concept main floor, boasting a sizeable kitchen, expansive dining area, and a great room with large windows overlook a spacious balcony. Retreat to the master bedroom oasis where you will enjoy the lake view when you wake up every morning, a lavish 4-piece ensuite, and a generous walk-in closet. GST applicable. (id:20009)
Bode Platform Inc
1095 Collinson Court Lot# 579
Kelowna, British Columbia
This walk-up style home seamlessly blends modern farmhouse elegance with captivating vistas, promising a lifestyle of tranquility and sophistication. Main Floor has an open floor plan adorned with high vaulted ceilings and rustic wood beams, creating an atmosphere of warmth and grandeur. The heart of the home lies in the spacious kitchen, where a large quartz island beckons both culinary enthusiasts and social gatherings alike. With ample counter space, sleek cabinetry, and top-of-the-line appliances, this kitchen is a chef's paradise. Adjacent to the kitchen, the expansive living area features a cozy fireplace accented by brick and built-in shelves, providing the perfect setting for intimate gatherings or quiet evenings. Large sliding doors take you out to the expansive deck that has beautiful mountain views and peek-a-boo lake views. Primary bedroom is spacious with a gorgeous paneled ceiling and fan. Large ensuite with dual vanity and large walk in shower. GST APPLICABLE. (id:20009)
Bode Platform Inc
124 Wildsong Crescent W
Vernon, British Columbia
Carrington Homes takes great pride in introducing The Fairway Lookout at Predator Ridge! This exceptional custom home is ideal for individuals who enjoy hosting gatherings, cooking, or simply unwinding in spacious and open areas. With its covered outdoor spaces, chef-style kitchen, and a unique folding window that opens to the outdoor eating bar, this residence is a true gem. The Primary Bedroom offers breathtaking views and features a spa-like ensuite and a walk-in closet. The main floor also includes a laundry facility, an additional bathroom, and a secondary bedroom/office. The lower level is a walk-out showcasing a family room, an expansive wet bar that opens to the outdoor eating bar, and a glass-enclosed wine cellar. You will discover extra bedrooms, bathrooms, and a room that can serve as a gym or another bedroom. The outdoor deck and patio space provide ample seating areas and a gas fire pit, perfect for enjoying the Okanagan evenings. Photos are representative. (id:20009)
Bode Platform Inc
1154 Lone Pine Drive
Kelowna, British Columbia
Welcome to your dream home! This stunning, brand-new construction is a walk-out style home offering breathtaking lake and city views. The open-concept main level is designed for modern living, featuring a spacious kitchen with a large island, perfect for entertaining. The kitchen is equipped with high-end appliances and a convenient walk-through pantry, providing ample storage. The expansive dining area flows seamlessly into the living room, where you'll find a large electric fireplace, creating a cozy and inviting atmosphere. The primary bedroom is a true retreat, complete with a luxurious ensuite and a generous walk-in closet. The main level also includes a second bedroom and a full bath, perfect for guests or family members. Additional features include a double car garage with a large mudroom, and a well-appointed laundry room for added convenience, a 12' x 28' Salt Water Pool, plus a 1 Bed Legal Suite. This home combines style and comfort. Photos are representative. (id:20009)
Bode Platform Inc
971 Monashee Place Unit# 15
Kelowna, British Columbia
Welcome home to 15-971 Monashee! This executive style home will be sure to check all the boxes. They say location is important - well, how about being situated perfectly between downtown, the mall, and the university, yet still having excellent views and a safe and secure neighbourhood! Park inside your double car garage and keep your vehicles out of the elements, and step inside to a bright open concept home that is flooded with natural light. Vaulted ceilings and huge windows make this space bright and inviting. A great sized kitchen flows into the dining space with access to the patio. Step outside and really take advantage of these excellent views all the way to Kettle Valley! Upstairs you will find your own private retreat with a stunning primary bedroom complete with a huge walk-in closet, a full four piece ensuite, and a sitting area to relax and enjoy a book and a coffee while taking in the views. The lower level is great for growing kids or guests. It has a soundproof media room (or a bedroom as it used to be), a second bedroom, space for an office, and access to the lower patio with space to get your feet on the grass! Don't worry, you'll still have views from the lower level too! Need extra parking? There are 2 more spots on the driveway! This home has it all and this community is immaculately maintained giving you all you need for worry free living! Move in and enjoy all this home has to offer right away! (id:20009)
Vantage West Realty Inc.
1165 Lone Pine Drive
Kelowna, British Columbia
Walk up style home in the quiet community of Lone Pine Estates, backing onto Mine Hill Park and peek-a-boo views of the City and Lake! As soon as you enter the main living space, you will be blown away by the vaulted ceilings and plenty of natural light. Enter the great room and fall in love with the custom 16’ fireplace wall with an electric fireplace, floating cabinets and shelves lit up by wall sconces, and an open-air wine display! The kitchen design features clean modern lines and contrasting cabinets. Entertaining with your family and friends will be seamless with large countertops and a large island with plenty of seating. To complement this stunning kitchen, we have added a butler pantry. It includes a beverage fridge, secondary sink, melamine shelving and upper and lower cabinets. 3 car garage! Double car garage for the main home and option to designate the single car garage to the legal suite. 2 bedroom, 1 bath legal suite with in-suite laundry; and a 6 pc appliance package. GST applicable. (id:20009)
Bode Platform Inc
4267 Russo Street
Kelowna, British Columbia
Discover The Harrison II by Carrington Homes – an epitome of modern living. The main floor welcomes you with a front entryway leading to an inviting foyer and a den, setting the tone for functional elegance. An 18’ fireplace box with LED strip lighting, recessed in channels on both sides, creates a unique feature wall in the great room, bathing the space in a soft, ambient glow. The main living space offers a level entry with a concrete patio or terrace accessible from the dining room – a perfect blend of indoor-outdoor living. On the second floor, relish the 18’ vaulted great room ceiling height adorned with additional windows that flood the space with natural light, creating an airy and open atmosphere. The basement holds a special surprise – a legal suite with 1 bedroom and a 6 pc Samsung appliance package, offering an opportunity for extra income or flexible living arrangements. The basement also boasts undeveloped space, ripe for transformation into a playroom or gym. GST applicable. (id:20009)
Bode Platform Inc
4255 Russo Street
Kelowna, British Columbia
Introducing an extraordinary three-level new build residence crafted by Carrington Homes, an award-winning home builder, This stunning home boasts a thoughtfully designed open floor plan, promising seamless flow and ample space for both relaxation and entertaining. Home features a magnificent designer kitchen that will inspire culinary creativity at every turn. Equipped with a full appliance package and featuring a spacious butler pantry. The great room impresses with a striking fireplace with a feature wall and cabinets adds a touch of warmth and sophistication to the space. Upstairs has a versatile loft area, for use as a home office, media room, or play area. The spacious primary bedroom impresses with its generous proportions and boasts a spa-like ensuite with soaker tub and large glass enclosed shower, ensuite also has dual sinks and a water closet for privacy. Downstairs, the basement presents an incredible opportunity with a fully finished legal one bedroom suite. Two additional bedrooms, along with a large main bath and a conveniently located laundry room, complete the top floor, ensuring both comfort and convenience for the entire household. With its impeccable design, luxurious finishes, and unparalleled attention to detail, this exceptional home offers the epitome of modern living. Welcome to a lifestyle of sophistication and comfort in a residence that truly embodies the pinnacle of architectural excellence *GST Appl. (id:20009)
Bode Platform Inc
10617 81st Street
Osoyoos, British Columbia
EXPERIENCE ONE OF THE FINEST WATERFRONT LOCATIONS ON OSOYOOS LAKE. This private and secluded property is nestled in a quiet cul-de-sac, offering tranquility with the lake on one side and 25 acres of expansive, picturesque vineyards on the other. The stunning views are unmatched. Just a comfortable 1.5 km walk to downtown Osoyoos, this cozy 4-bedroom, 3-bathroom rancher includes a separate entrance to a self-contained studio suite—an excellent rental opportunity. PLEASE NOTE THE LISTING REALTOR HOLDS A VESTED INTEREST IN THIS PROPERTY The large lakefront yard boasts 75 feet of breathtaking waterfront, with an additional 40 feet of fire access easement. The property faces east, ensuring you're shielded from the scorching desert sun, and the view across the lake is of unspoiled natural land. Embrace the lifestyle—relax on your private dock, take in the sunsets, reflecting of the Anarchist Mountain range, and enjoy the soothing sounds of nature, from coyotes to crickets and frogs. Features include 7 different sitting areas to relax or entertain friends and family, large lawn area for games and fun activities, boathouse for storage, separate well system for irrigation (no watering restrictions), new roof, new washer/dryer and water tank, hot tub and deck, 60 year old 80 foot Linden tree. Dock, boat lift, and outdoor furniture negotiable. (id:20009)
Exp Realty

