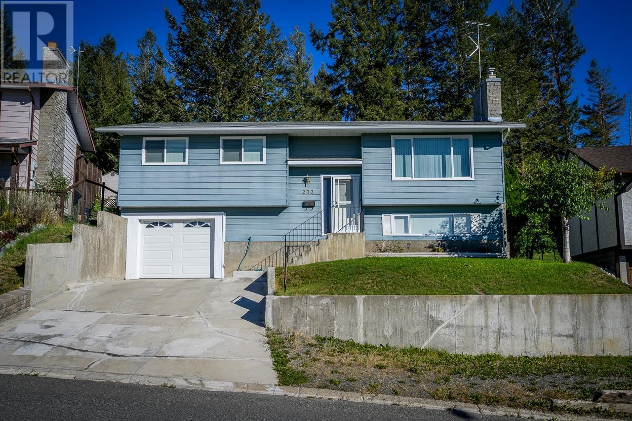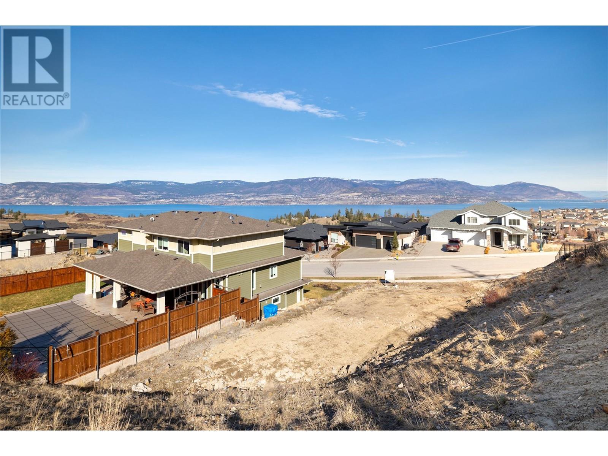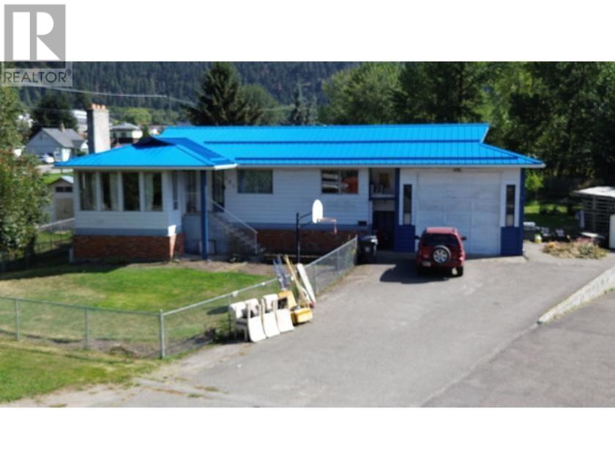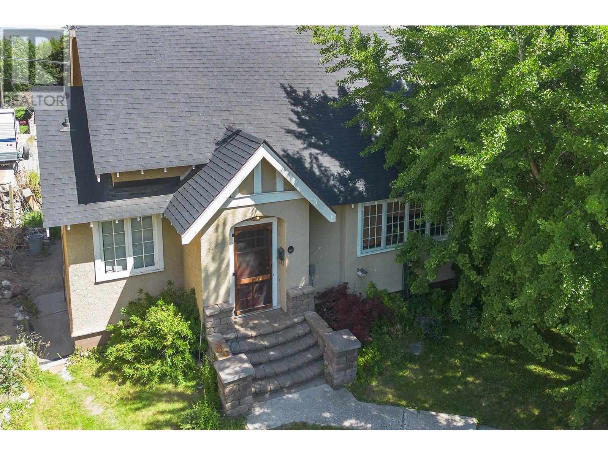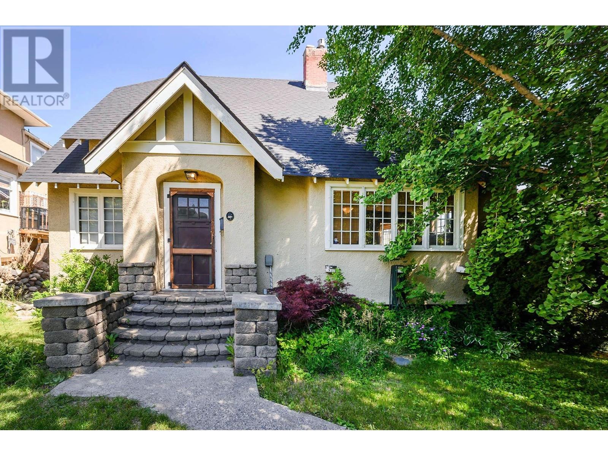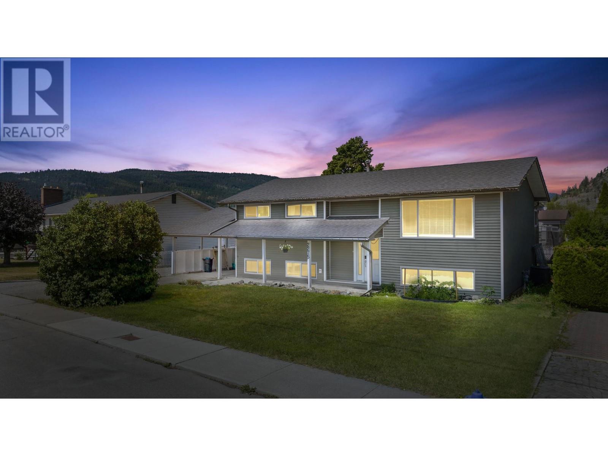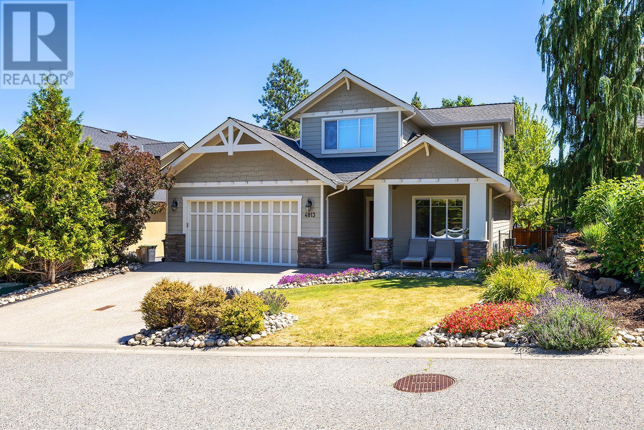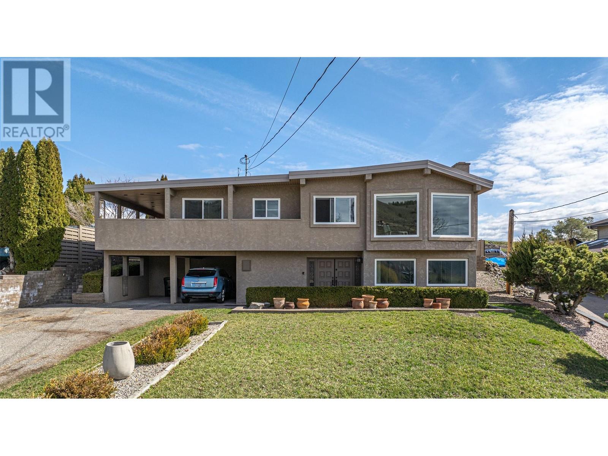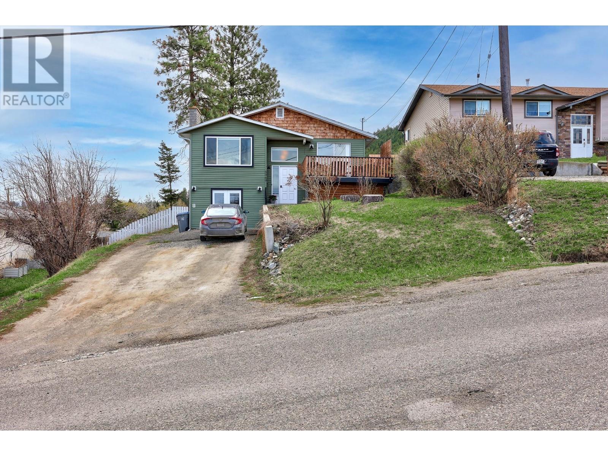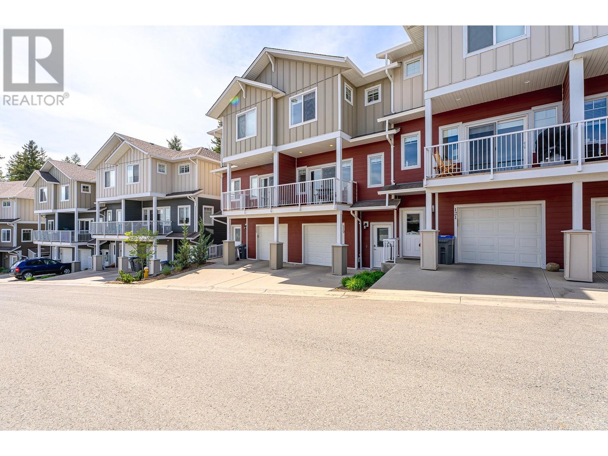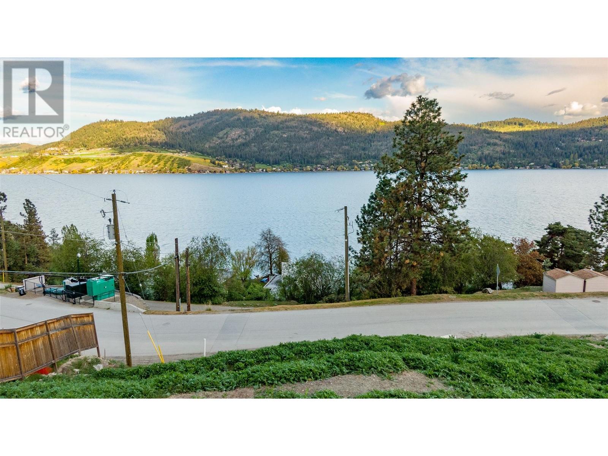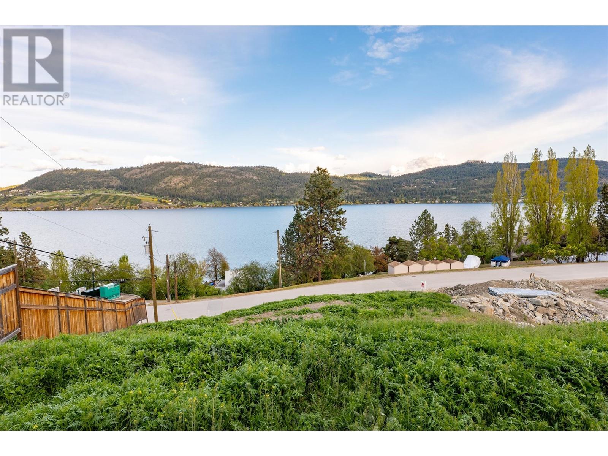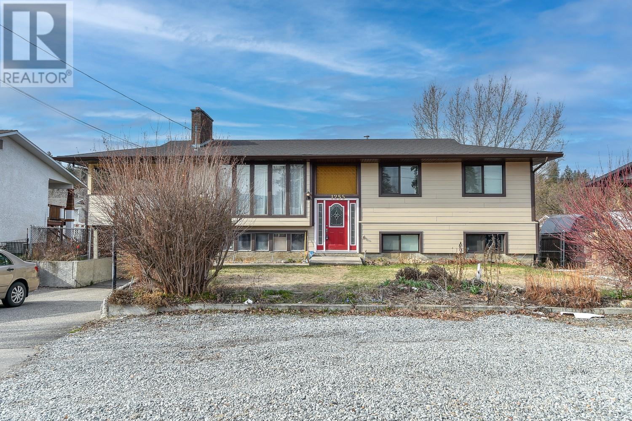920 Argyle Street Unit# 101
Penticton, British Columbia
Welcome to Wedgewood Manor, a well constructed building by Starline Enterprizes. Spacious 2 bedroom, 2 bathroom corner unit (north east facing) with the largest floor plan in the building. The home has newer flooring, a gas fireplace & in suite laundry. The building has a rooftop patio for you to use at your leisure to enjoy the summer days and beautiful sunsets. Very well managed strata, secured parking, secured storage and close to shopping & public transit. (id:20009)
Chamberlain Property Group
272 Alder Drive
Logan Lake, British Columbia
Situated in a quiet neighborhood of picturesque Logan Lake, this home features 3 bedrooms plus a den and 3 bathrooms. It boasts a spacious back deck ideal for BBQs and ample space for children to play. The main floor includes new laminate flooring, a dining room fan, updated kitchen lighting, switches and outlets. The living room is enhanced by an original wood fireplace and flows seamlessly into the dining room and kitchen. The primary bedroom offers a convenient 2-piece ensuite, with two additional bedrooms on the main level. The basement includes a large recreation room with a dry bar and a gas stove for added warmth, as well as a laundry room with ample storage space. A den and a 3-piece bathroom complete the basement, which also provides access to the 24'x11' garage. The fenced backyard features a storage shed and mature trees offering shade, while the front yard includes a cement driveway and an extra gravel parking spot. This immaculate home is ready for a new family. (id:20009)
Century 21 Assurance Realty Ltd.
1967 Underhill Street Unit# 602
Kelowna, British Columbia
Beautiful, Bright, Spacious 1372 Square feet of Comfortable, Quiet, Urban Living! Mission Creek Tower is Steps from Costco, Superstore, the Keg, Orchard Park Mall, Mission Park Greenway, this inclusive, open floorplan showcases 2 Bedrooms - separate from each other for maximum privacy PLUS a Den! The large Primary Suite is super inviting with a good amount of closet space, a private ensuite bath as well as a southwest facing balcony ~ the second one in the home! The first is located just off the Dining and Living Room area enriched with a cozy gas feature fireplace, central air and big picture windows highlighting the southwesterly views that Kelowna has to offer from the 6th floor of this centrally located, concrete/steel structure. Though the living and dining room have open sightlines into the kitchen, there's definitely room for two to navigate within it. Owner pride continues to be evident here, owners have maintained & upgraded the condo over time including easy care laminate flooring, paint refresh, added window covering roller shades for comfort and a contemporary light & airy feel as well as enhanced the sizable kitchen with lovely light colored Quartz countertops. Mission Creek Towers has an indoor in-ground pool for year round use, hot tub, and large amenity room often hosting games nights, happy hour and other organized events. This home comes with same floor storage room and one parking spot in the secure heated underground parkade. (id:20009)
RE/MAX Kelowna
5669 Mountainside Drive
Kelowna, British Columbia
Discover the epitome of luxury living in the prestigious Upper Mission neighborhood of Kelowna with this remarkable 0.35-acre vacant lot. Nestled in a prime location, this parcel of land offers unparalleled views of the surrounding mountains, Okanagan Lake & mature landscapes, providing an enchanting backdrop for your future dream home. A nature corridor to the left of the lot provides additional privacy. With its gently sloping terrain and generous dimensions, this lot presents limitless opportunities for creating a custom-designed residence perfectly tailored to your lifestyle preferences. Imagine waking up to panoramic sunrises and unwinding with captivating sunsets from the comfort of your own private oasis. Architectural renderings included in the photos offer insight into the potential of this remarkable property and showcases how you can maximize its natural beauty. Situated in one of Kelowna's most sought-after neighborhoods, residents will enjoy easy access to premier amenities, including top-rated schools, scenic hiking trails, award-winning wineries, and world-class golf courses. Don't miss your chance to secure this rare gem in the Upper Mission and turn your vision of luxury living into a reality in the Okanagan Valley. (id:20009)
RE/MAX Kelowna - Stone Sisters
629 Third Ave
Chase, British Columbia
Great opportunity to buy this 3000 q/ft home on over a third of an acre lot in the heart of Chase. This south facing home backs onto Chase creek and a public park with playground, wading pool and a skate park. All the big ticket items have been recently replaced. New Metal Roof (2023), Furnace (2020), Deck 12x30 (2024), Gutters (2023). Brig your design ideas into the inside and you'll have your forever home. Don't miss this opportunity to own in one of the best neighbourhoods in Chase. (id:20009)
RE/MAX Real Estate (Kamloops)
340 Hillside Avenue
Kelowna, British Columbia
Welcome to the very sought after community of Amberhill at Kettle Valley, an immaculate townhome that perfectly balances spacious living with modern comfort. This expansive, family-friendly home features three large bedrooms on the upper floor, including a luxurious primary suite with a walk-in closet and a five-piece ensuite. The bright and open main level showcases 9' ceilings, big windows, and hardwood flooring/carpet throughout. Enjoy the large living and dining spaces, an open island kitchen with brand new stainless steel appliances with access leading to a deck for your entertaining needs. The lower level offers a versatile recreation/family room—ideal for a play area, home gym, or office. The double garage provides ample parking and storage. The front features a charming covered verandah, and the private fenced yard is perfect for gardening or pets. Located in the heart of Kettle Valley, Amberhill is within walking distance to Chute Lake Elementary School, the Kettle Valley village center, and directly across from the Lebanon Creek Regional Park trail system. This townhome community, built by Mission Group, offers both comfort and convenience in a picturesque setting. School Catchment are: Elementary – Chute Lake K-7, Middle – Canyon Falls Middle 6-8, Secondary – Okanagan Mission 9-12 (id:20009)
Sotheby's International Realty Canada
3194 Dunster Road
Kelowna, British Columbia
Located in the highly desirable South-East Kelowna situated on 9.3 acres, this custom award winning Farmhouse was built by Frame Construction.The architecture exudes a life well-travelled & has been masterfully designed to reflect the experiences, cultures, & influences gathered from around the world. Interior & exterior design features are a mix of textures, colours & patterns that reflect a global aesthetic. The +/- 4200 sq ft home is designed to create a space that is both a sanctuary & a source of inspiration. 4 bdrms and 5 bthrms in the main house, an additional legal 1 bdrm, 1 full bath suite & an additional 1/2 bath in the pool house- this home embraces the unique opportunity to experience a spacious & private retreat amongst a small vineyard &apple orchard with all the amenities & the comforts of city life just 10 mins away. Every bdrm is appointed with its own ensuite & private deck. The perfect place to unwind, entertain & enjoy the beauty of the outdoors in a truly exceptional setting. Additionally, there is a multipurpose wrkshp (room for 4 vehicles).The wrkshp is designed to be well-lit, with ample power. Above the oversized 3 car garage, the +/- 975 sq ft legal suite incorporates high ceilings & large windows, providing an abundance of natural light, views & a sense of airiness.The suites large balcony allows guests to enjoy lake&mountain views during the day and the city lights/twinkle factor at night. Click link: https://www.youtube.com/watch?v=c6qMuZZFZxY (id:20009)
Macdonald Realty Interior
214 Nicola Street
Kamloops, British Columbia
Excellent downtown character home, walk to hospital, TRU and downtown. 4 suites and income potential could be easily 60,000 plus. Currently three suites are monthly rentals. The grand main has 2 bedrooms and is bright and spacious with large kitchen, dining room and walk out deck. The living room boasts original cabinetry and stone converted gas fireplace along with high ceilings with wood mouldings. newer electrical wiring, newer roof, separate hydro meters, newer windows in suites, shared laundry room. Plenty of parking out back with alley access. 1 bedroom suite and bachelor suite d/s. Popular one bedroom loft style up. (id:20009)
RE/MAX Real Estate (Kamloops)
214 Nicola Street
Kamloops, British Columbia
Excellent downtown character home, walk to hospital, TRU and downtown. 4 suites and income potential could be easily 60,000 plus. Currently three suites are monthly rentals. The grand main has 2 bedrooms and is bright and spacious with large kitchen, dining room and walk out deck. The living room boasts original cabinetry and stone converted gas fireplace along with high ceilings with wood mouldings. newer electrical wiring, newer roof, separate hydro meters, newer windows in suites, shared laundry room. Plenty of parking out back with alley access. 1 bedroom suite and bachelor suite d/s. Popular one bedroom loft style up. (id:20009)
RE/MAX Real Estate (Kamloops)
2275 Chapman Street
Merritt, British Columbia
Move-in ready 4-bedroom, 2-bath family home in a prime location. The main floor showcases impressive updates, including a newer kitchen with plenty of pull-out cabinets, top-notch appliances like a Wolf wall oven and Wolf-gas range cook-top, under-counter lighting, and more. The updated main bath is next to an extra-large master bedroom and a second bedroom on the main level. The basement offers two additional bedrooms, a spacious family/rec room, a second full bath, a laundry/workshop room, and a cold storage room under the stairs. The basement could easily be converted into a potential in-law suite with separate entrance. The home features central air conditioning and numerous updates, including windows, roof, furnace, hot water tank, baseboards, flooring, insulation, and a sliding door leading from the dining room to a cozy enclosed sunroom. Step outside to your landscaped, fenced backyard with a full sun deck, raised vegetable, and flower gardens. Additionally, there's a large 18x14 detached workshop. Ample parking is available with a large attached 2-car carport and space for RV parking. Experience sunrises from your expansive living room windows and unwind with stunning sunsets from your serene sunroom. This property is truly one-of-a-kind, call now to book an appointment. all measurements are approximate (id:20009)
Exp Realty (Kamloops)
88 Hillcrest Way
Vernon, British Columbia
Nestled in the desirable Westshore Estates, this custom-built home offers comfort and style, just 40 min from Vernon or Kelowna and 5 min from Okanagan Lake. Enjoy easy access to crown land for hiking, biking, or ATV riding, as well as nearby provincial campground and boat launch. The upper level features 2 spacious bedrooms and an open floor designed for seamless entertaining, with large windows that flood the space with natural light and provide views of the surrounding landscape. The kitchen opens onto a great BBQ deck that overlooks the yard which is a great place to watch kids play. The lower level includes a massive flex rec room and the 3rd bedroom, offering versatile living space that can be adapted to suit your needs. Recent updates have enhanced the home's appeal and functionality. A brand new heat pump and boiler ensure efficient heating and cooling, while updated PEX plumbing and a water filtration and softener system demonstrate the owner's commitment to comfort. Updated flooring throughout brings a fresh, modern touch to the interiors. The exterior is equally impressive. With ample parking for multiple vehicles, RVs, or boats. The expansive backyard is a private oasis perfect for entertaining, gardening, or simply relaxing. Experience the perfect blend of rustic charm & modern convenience in this beautifully updated home. Every detail has been thoughtfully considered making it an ideal choice for those seeking a high-quality lifestyle in a great location. (id:20009)
Coldwell Banker Horizon Realty
3605 Boxwood Road
Kelowna, British Columbia
Welcome to this gorgeous 4 bedroom, 5 bathroom custom 2022 built home in McKinley Beach. Walking distance to the beach, where you can spend your summers swimming, paddle boarding, and kayaking, this home is in the perfect location for the outdoor enthusiast. Inside, the sprawling main level features a gorgeous custom gas heat shift fireplace, soaring ceilings, and a huge deck to enjoy the lake view from. The kitchen has high end Jenn-Air appliances, a massive island for the chef in the family, a coffee bar and a walk in pantry. The spacious primary bedroom has a large walk in closet and a beautiful en-suite with a free standing tub and a walk in glass shower. There is a second generous sized bedroom on this floor complete with its own en-suite. Relax in the shade of the back yard, which has a covered patio, hot tub and yard space for the pups. The lower level is perfect for entertaining in the Rec room complete with a wet bar & a second fireplace. 2 additional bedrooms (or office), 1.5 baths & a mud room plus storage complete this level. With parking for 6 cars including a triple car heated & epoxied garage, there is plenty of space for the toys. Extra luxurious features include built in speakers throughout, a security system including a camera in the garage, & power blinds. Enjoy the community amenities including tennis, pickle ball, hiking trails, a marina, and a new amenity building nearly completed with a pool, hot tub & gym. (id:20009)
Royal LePage Kelowna
4813 Dillon Place
Kelowna, British Columbia
4813 Dillon Place is a spacious and cozy single-family home nestled on a beautiful cul-de-sac in the Upper Mission. Enjoy plenty of space for years to come whether a growing family or busy household, this home will suit all of the above. Upon entry, you’ll notice the open concept style from the foyer, right through to the living, dining and kitchen area equipped with a two-tier island and pantry. The dining area opens up to the beautiful backyard including a patio, deck and spacious yard area. Enjoy a private, low maintenance backyard built for lounging and entertaining. The main floor also houses a powder room, laundry room, bedroom and the primary suite with 4-piece ensuite and walk-in-closet. Upstairs is a functional layout where you’ll find an additional 2 bedrooms and 4-piece bathroom. On the lower level of this home entertain, exercise and work. A highlight of this home is the excellent space downstairs including a full bar with dining area as well as the rec room for movie watching and lounging. An additional flex room through the rec room provides a great space for a home gym or playroom. The last bedroom, a den, and 4-piece bath conclude the lower level. Be close to parks, schools and recreation in a family-oriented area by choosing 4813 Dillon Place. Between the exceptional layout, ideal space and excellent location, looking for a family home doesn’t get better than this. (id:20009)
RE/MAX Kelowna
300 Forner Crescent Crescent
Keremeos, British Columbia
Uncover the enchanting opportunity to claim the very last corner lot in the mystical enclave of Victoria Estates! This spellbinding DUPLEX residence exudes charm, featuring 3-bed, 3-bath units enveloped in approximately 1200 Sqft of magical living space. Tucked away in a realm of modern abodes at the mystical terminus of 4th St, this abode boasts a cavernous basement and a single car garage. Embark on a journey through underground services on this mystical one-way thoroughfare, shrouded in an aura of seclusion. Positioned within a realm where all amenities dance within reach, this property beckons as a bewitching investment opportunity in an esteemed neighborhood. Cast your gaze upon this mesmerizing chance to own a slice of the enchanting Victoria Estates community! (id:20009)
2 Percent Realty Interior Inc.
3065 Sunnyview Road
Vernon, British Columbia
Gorgeous, completely updated & extensively renovated, executive home, on a large lot in Bellavista. Spectacular, Okanagan Lake view, from both levels. Rural country feel, surrounded by vineyards & and agricultural land. Enjoy the huge backyard w/an in-ground swimming pool, Mexican-style gazebo, with gas fire pit, pool house, & storage shed. The backyard is accessible as a walkout from the upper (main) level. The basement is handicap accessible and would make a perfect self-contained bachelor suite for the in-laws or elderly parents. The rough-in is in the wall for a wet/bar or small kitchen on the lower level. The flue is still there for 2 gas-insert F/P's that have now been covered with drywall but can easily be brought back. The home has durable and easy-maintenance tile flooring installed throughout. The kitchen is renovated with new appliances, cabinets, a double 'Silgranite' drop sink, and quartz countertops. All bathrooms have been renovated. There are 2 built-in vacuflo systems, one for each floor. Two-car covered carport. Access doors to the lower level front entry. The upper floor has a gorgeous covered deck off the kitchen that provides access to the backyard, which boasts a huge pool and lots of space for entertaining large parties. The primary bedroom has a full ensuite & sliding patio doors that give easy access to the pool deck. This comfortable home is perfect for a family that wants three bedrooms all on the same level, and a mother in law suite downstairs. (id:20009)
RE/MAX Vernon
3941 Gallaghers Circle
Kelowna, British Columbia
Welcome to your spacious and quiet family home at 3941 Gallaghers Circle, located a short drive from downtown; on the 5th hole of Gallaghers Canyon Golf Course. Priced below its tax assessment, this well designed 2900 sq ft floor plan, features 3 bedrooms upstairs and one downstairs, providing ample space for a family. The large, private, level backyard is perfect for outdoor activities. Inside, the bright kitchen and family room are ideal for gatherings. Or take in the views from your deck overlooking the neighborhood and hills beyond. This welcoming home features built-in cabinetry, 3 fireplaces, recently painted interior walls and doors. The entrance to this home is on the lower level, showcasing a staircase the leads up to the main living space. The downstairs area is inviting, perfect for family and friends, featuring a large, bright office, a bedroom, and a bathroom. There is also an oversized laundry room with outdoor access. The spacious family room downstairs includes a wet bar and fireplace creating a cozy and functional space. Enjoy all that Gallaghers Canyon has to offer, including indoor pool, spa, fitness centre, games room, tennis courts and 2 amazing golf courses! (id:20009)
RE/MAX Kelowna
465 Okaview Road
Kelowna, British Columbia
Located in sought after Upper Mission on a 0.4-acre lot with beautiful mature landscaping and fenced rear yard. The beautiful low maintenance yard backings onto a ravine and has a pool, pool house and luxurious hot tub and there is lots of room to lounge around and socialize. This home is an entertainer's delight. New engineered hardwood floors adorn the dining room and open plan great room where you will enjoy entertaining family and friends while taking in the beauty of sweeping views of Lake Okanagan, downtown Kelowna and the hillsides of West Kelowna. To enjoy the outdoors you have the option of either of 2 spacious decks - one located off the primary bedroom and the great room and the other located off the 2nd level bedroom. The kitchen is a chef's dream with granite countertops; lot of counter space and cabinets, stainless steel appliances including a 5 burner gas range; and a massive island. The bedrooms are ideally spaced with 2 on the 2nd level, 2 on the main level and 1 on the ground level. The primary suite offers an attractive fireplace and spacious 5 pc. spa-like ensuite. Upon entering this home you will be pleasantly surprised to find a large foyer and family room. This home is also equipped with a sound and security system, as well as a fabulous 4 vehicle garage to safeguard all your treasures, even your boat. Many upgrades have been completed to add to the enjoyment and comfort of 465 Okaview Road. Don't miss out on the opportunity to make this home yours. (id:20009)
RE/MAX Kelowna
6069 Pringle Road
Kamloops, British Columbia
A rare opportunity to acquire a beautifully renovated 5 bed 2 bath home in the very desirable family-oriented neighbourhood of Barnhartvale, located on a quiet street and within a stone's throw of RLC Elementary School. This cathedral entry home offers 3 bedrooms on the main floor and 2 on the lower (above ground) floor, with the potential to be suited. The newly renovated GF bedroom (Formerly the garage) is set up perfectly for a home business/office/studio with its own french door access offering lots of natural light. Further extensive renovations in 2021 include a new kitchen w/ premium LG appliances, new Furnace, HWT & Heat Pump, updated main floor Jack & Jill Bathroom with dual sinks, new light fixtures, 5 new windows. The main living space is semi-open plan with private dining area and access to a large front patio to take in the beautiful valley views. Fully fenced large back yard with a garden shed and plenty of driveway parking for vehicles/RV's on this large 0.27-acre lot. Matterport/3D walkthrough & floor plans are available. Measurements are approx. (id:20009)
Brendan Shaw Real Estate Ltd.
119-1325 Aberdeen Drive
Kamloops, British Columbia
This beautiful townhouse located in one of the most desired areas of Aberdeen is the perfect starter home for a young family. Walking distance to transit, daycare, the Pacific Way Elementary, and nature this location can not be beat. Step inside to discover a contemporary living space, thoughtfully designed to meet the needs of first-time homeowners. The open-concept layout creates a seamless flow between the living, dining, and kitchen areas, perfect for both relaxing evenings and entertaining guests. Your own private out door green space and front deck to catch mountain views and evening sunsets. Upstairs are 2 good sized bedrooms with the possibility of an office space or small 3rd bedroom. As a bonus you will find a Tandem garage for storage of your outdoor toys while still parking a vehicle inside. With future development plans in the area, now is the perfect time to invest in this prime location. (id:20009)
Exp Realty (Kamloops)
13415 Lakeshore Drive Unit# 110
Summerland, British Columbia
Brand new condo just over $400k! Welcome to Pier 14 in the charming town of Summerland! This brand-new unit is move-in ready, with GST already paid! Featuring 1 bedroom, 2 bathrooms, a spacious kitchen, abundant natural light, and a large terrace. Enjoy an unbeatable location just minutes from the beach, yacht club, walking trails and restaurants, with just a short drive to town for all your shopping needs. Contact the LR today for more information! (id:20009)
Chamberlain Property Group
8801 Adventure Bay Road
Vernon, British Columbia
Welcome to the Okanagan! This stunning lakeview lot, perched above Okanagan Lake in the highly sought-after Adventure Bay area, is located on a quiet, no-through road. The serviced lot, with hydro plans in process, provides the ideal starting point for your dream home. You also have the option to purchase the adjacent Lot 1, offering the flexibility to develop a half-duplex or combine both lots into a spacious single-family residence. This property presents a prime opportunity to build your dream single-family home or maximize potential with a 0-lot line duplex. Its versatility makes it perfect for both investors and homeowners alike. With short-term vendor financing available, it becomes an even more attractive investment for those looking to create a custom living space or a valuable rental property. Contractors will appreciate the opportunity to bring either a duplex or custom home to life, with engineered plans already available. To add to its appeal, the property includes bonus water access via a registered easement path and is just minutes away from a boat launch, making it ideal for water lovers. Conveniently located 10 minutes from schools and shopping, it offers a perfect blend of peaceful living and everyday practicality. (id:20009)
RE/MAX Vernon
8799 Adventure Bay Road
Vernon, British Columbia
Welcome to the Okanagan! This stunning lakeview lot, perched above Okanagan Lake in the highly sought-after Adventure Bay area, is located on a quiet, no-through road. The serviced lot, with hydro plans in process, provides the ideal starting point for your dream home. You also have the option to purchase the adjacent Lot 2, offering the flexibility to develop a half-duplex or combine both lots into a spacious single-family residence. This property presents a prime opportunity to build your dream single-family home or maximize potential with a 0-lot line duplex. Its versatility makes it perfect for both investors and homeowners alike. With short-term vendor financing available, it becomes an even more attractive investment for those looking to create a custom living space or a valuable rental property. Contractors will appreciate the opportunity to bring either a duplex or custom home to life, with engineered plans already available. To add to its appeal, the property includes bonus water access via a registered easement path and is just minutes away from a boat launch, making it ideal for water lovers. Conveniently located 10 minutes from schools and shopping, it offers a perfect blend of peaceful living and everyday practicality. (id:20009)
RE/MAX Vernon
857 Fairview Road Unit# 201
Penticton, British Columbia
Welcome to your new home, a charming 1-bedroom, 1-bathroom condo that seamlessly blends modern convenience with open concept living . As you step inside, you’ll be greeted by a spacious living area with lots of natural light, thanks to large windows that create a bright and airy atmosphere. The open layout effortlessly connects the living room to the kitchen. Additional highlights include a convenient in-unit washer and dryer, wood flooring throughout, and a private balcony perfect for enjoying your morning coffee or evening relaxation. This condo not only provides stylish and comfortable living but also offers easy access to local amenities and vibrant community spaces. (id:20009)
RE/MAX Penticton Realty
1255 Thompson Road
Kelowna, British Columbia
This lovely home located in sought after Rutland neighbourhood with main floor offering 3 bedroom & 1 bath plus self-contained 2 bedroom plus den in-law suite with separate entrance and laundry. Private backyard with above-ground pool and deck. It is a great place to call home with lots of room for the kids to run and play. Close to shopping, schools, parks, bus, amenities and more! (id:20009)
Oakwyn Realty Okanagan


