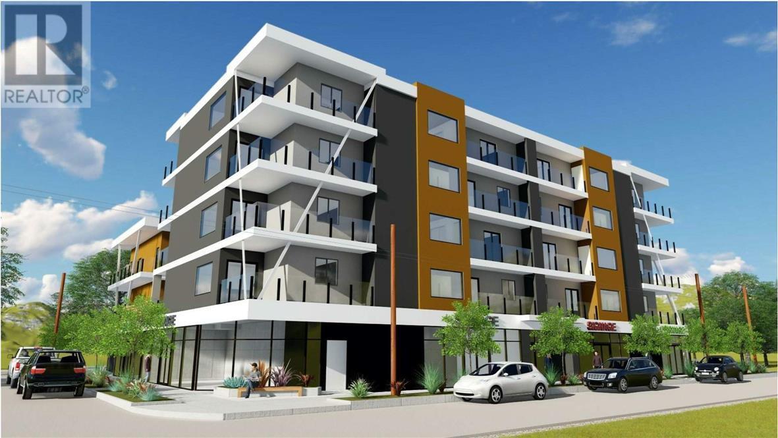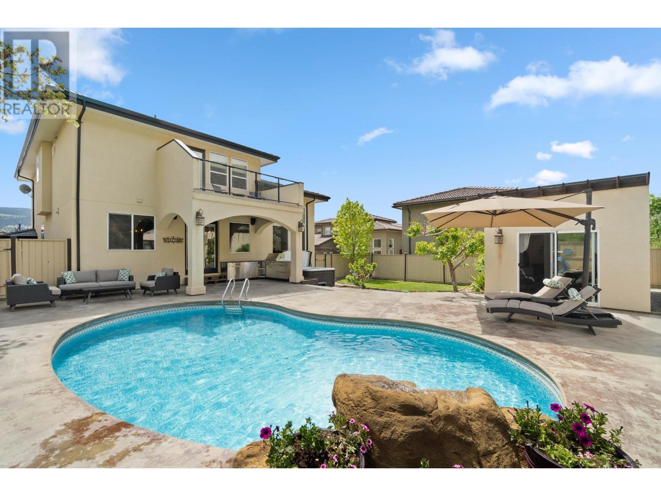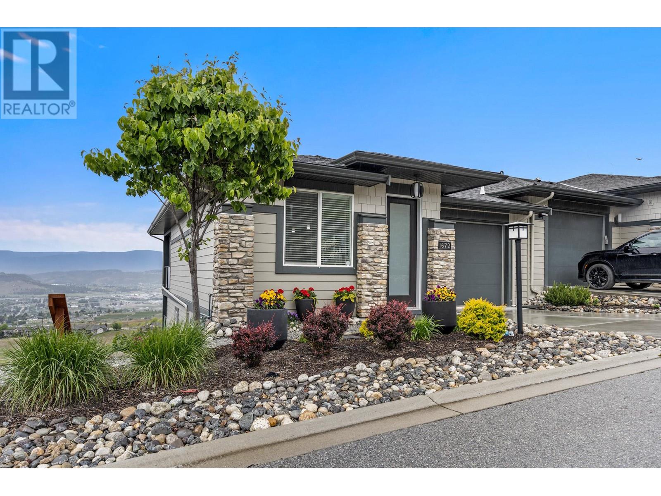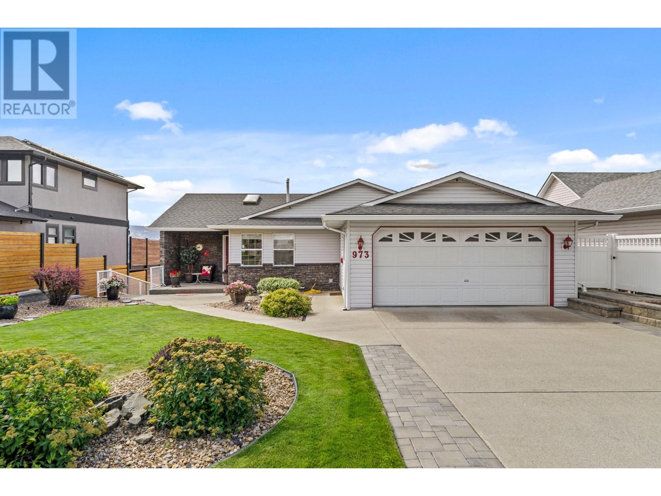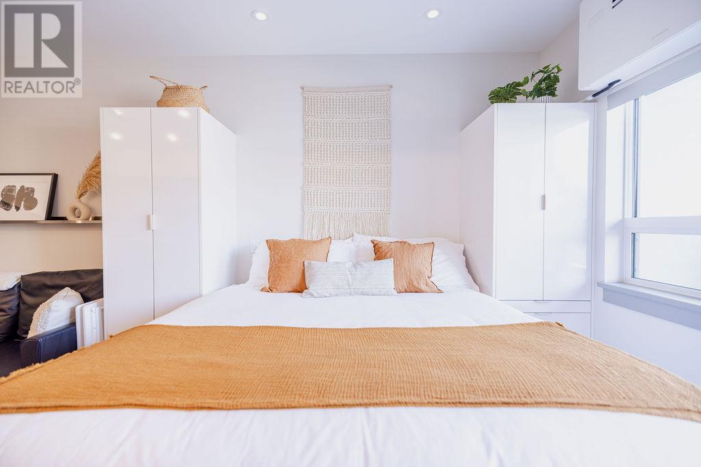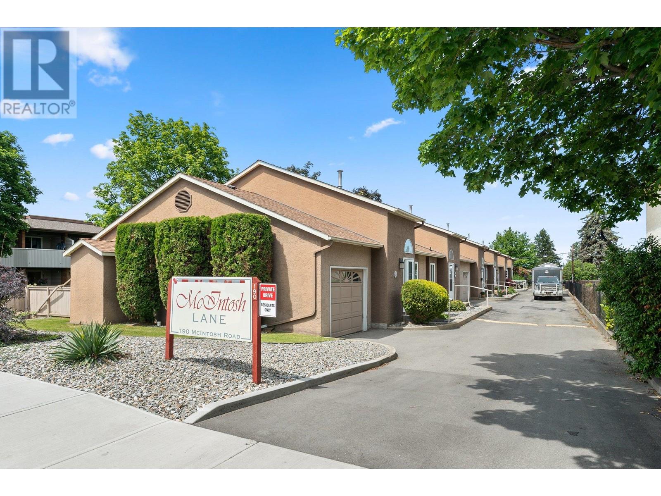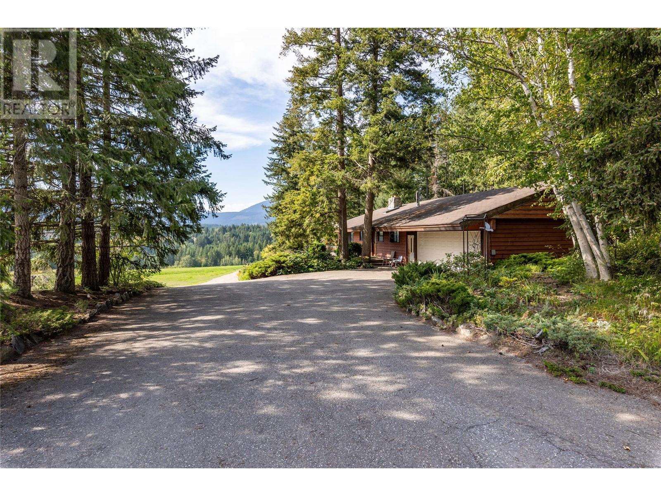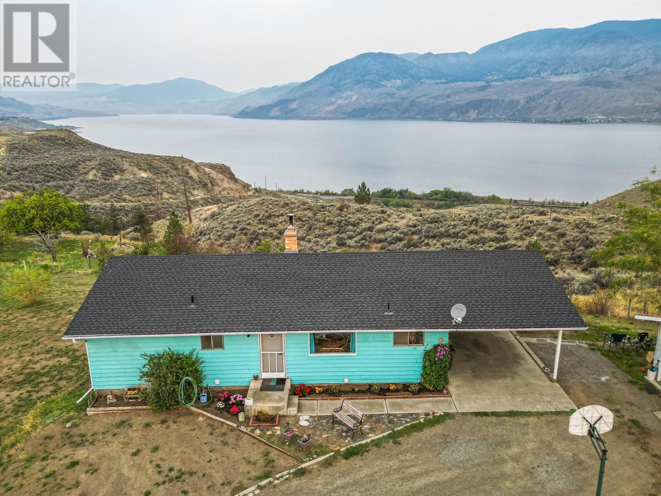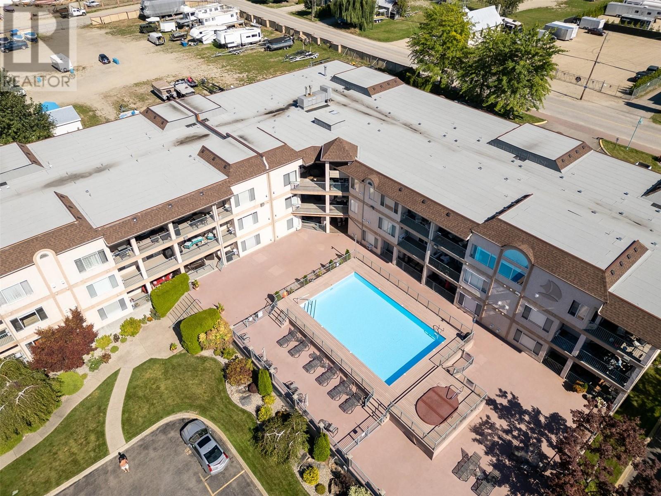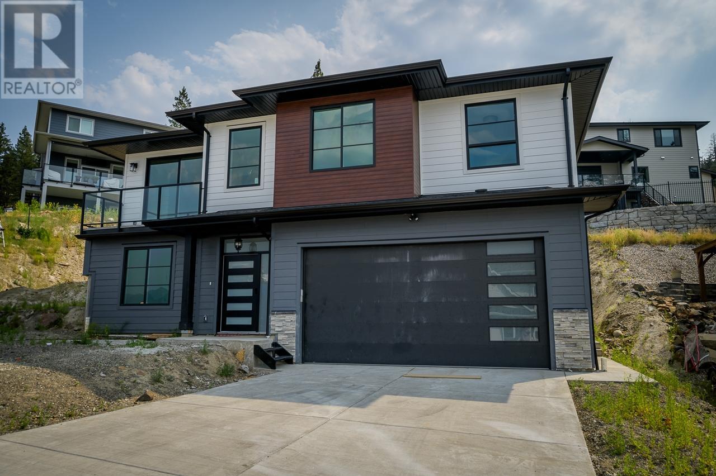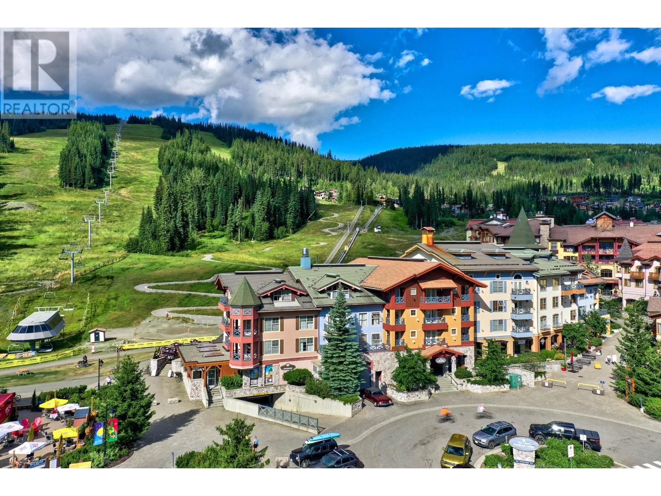2313 Shuswap Avenue Unit# 3
Lumby, British Columbia
Well cared for 3 bedroom, 2 full bath home featuring open floor plan, pantry in kitchen, full en-suite bath and walk in closet in master bedroom. New flooring in Master bedroom. Fully chain link fenced yard, 8 x 10 sundeck. Next door to elementary school and within walking distance to skating rink, pool, high school and shopping. Great location. (id:20009)
Century 21 Excellence Realty
310 Dougall Road
Kelowna, British Columbia
Incredible development opportunity for a turn-key project in the heart of Rutland. Development and building permit are in place and footings have already been poured. Fantastic design by New Town Architecture for mixed use building offering commercial space, townhomes and condo units. 28 strata spaces total. This project is ready to go. (id:20009)
RE/MAX Kelowna
1481 Richmond Street
Kelowna, British Columbia
Downtown transit corridor Development Site ! Land size totalling 20,037 sq ft marketed together along with 1491 Richmond Street Excellent development site with frontage on Bernard Ave, Richmond St , and Lawson Ave. The core area neighbourhood designation may support a rezoning to MF3, which allows for 6-storey apartment housing . It is the Buyers responsibility to check all zoning with the City and the seller makes no guarantees . Both properties have homes that are presently rented . (id:20009)
Oakwyn Realty Okanagan
893 Loseth Drive
Kelowna, British Columbia
This brand new home has features which you won’t see anywhere else, with thoughtful consideration design and functionality. This 7 bedroom, 4 bathroom home includes a legal 2 bedroom suite, fully self contained and a great mortgage helper. On the main level, you’ll find a custom kitchen with Fisher & Paykel appliances including gas range, waterfall quartz island, dedicated wine bar, and pantry, all opening onto the dining and living room, with tiled gas fireplace and oversized covered deck. The main level boasts 3 bedrooms, including the primary bedroom with a gorgeous ensuite with dual vanity, soaker tub, and glass & tile shower, plus large walk-in closet. Another full bathroom and central laundry room complete the main level. Downstairs is an entertainer’s dream, with a sleek and modern wet bar with wine fridge, games area, accented by another attractive fireplace. Two more bedrooms add space for the family, and the European spa-inspired bathroom is complete with steam shower and custom sauna. This level also has access to the huge back yard, with space for a pool or anything else you wish. A completely separate 2 bedroom suite completes the lower level, but does not intrude on your enjoyment of the yard or basement. This home is built a cut above, with thoughtful custom finishes and design details throughout. Book your showing today! (id:20009)
Sotheby's International Realty Canada
3731 Casorso Road Unit# 210
Kelowna, British Columbia
60,000 LOWER THAN ASSESSMENT! This charming 934-square-foot, 1-bedroom plus den, 2-bathroom apartment nestled in Mission Meadow, situated in the picturesque Lower Mission neighborhood. This boasts a well-thought-out floor plan with an open-concept living space. Upon entry, you are welcomed by the den, perfect for use as an office or additional storage space. The modern U-shaped kitchen features quartz countertops, stainless steel appliances, and adjoins the expansive living area, making it ideal for comfortable living. Step outside onto the private balcony to enjoy moments of tranquility and the fresh outdoor air. The primary bedroom includes a private 3-piece ensuite bathroom, offering added privacy and convenience. You can access to a remarkable clubhouse, complete with a fully equipped gym, gaming area, and guest suites for visitors. The low strata fee enhances the affordability of embracing the laid-back Okanagan lifestyle. Located in the Lower Mission, this apartment offers convenience with elite schools, pristine beaches, lush parks, shopping centers, and the H2O recreation center all within walking distance. The H2O recreation center features sports fields, an indoor gym, and a public swimming pool, catering to various recreational needs. Don't miss out on this opportunity to immerse yourself in the Okanagan lifestyle. (id:20009)
Laboutique Realty (Kelowna)
3025 Visao Court
Kamloops, British Columbia
PRICED TO SELL! Introducing an exquisite retreat in the prestigious Sun Rivers golf community! Nestled within this sought-after neighborhood, this beautiful 2-storey home offers the epitome of luxury living. Welcome to your private oasis boasting a plethora of amenities to elevate your lifestyle. Spanning over 4782 sq ft, this home is designed for both relaxation and entertainment. The chef's dream kitchen features granite counters, maple cabinets, and stainless steel appliances, perfect for culinary enthusiasts. The open plan living area is bright and spacious with soaring 14 ft ceilings and an abundance of windows. Host family and friends in the formal dining room, offering an elegant setting for gatherings. There is a handy den on the main for your home office or additional guest room. With 6 bedrooms plus a den and 4.5 bathrooms, there's ample space for family and guests. Upstairs, indulge in the stunning master suite complete with a large ensuite, custom walk-in closet, and private balcony, providing a serene retreat. The basement is perfect for company, featuring a custom wet bar, family room, and 3 additional bedrooms and 2 bathrooms. With a separate entrance, it offers versatility and privacy for extended family or guests. There is a handy second laundry as well. Outside, discover an incredible yard oasis, perfect for outdoor living. Lounge by the sparkling pool, unwind in the hot tub, or enjoy alfresco dining on the patio. The pool house adds convenience with its 2-piece bathroom, providing an ideal spot for poolside relaxation. This property offers the perfect blend of luxury, comfort, and convenience. Don't miss the opportunity to make this your forever home. Quick possession is possible. Schedule your private tour today and experience Sun Rivers living! (id:20009)
RE/MAX Real Estate (Kamloops)
1562 Antler Court
Kelowna, British Columbia
BEST DEAL IN THE PONDS! 2021 LIKE NEW WITHOUT GST! This STUNNING 3700 SQ FT walkout rancher, offers amazing views of the lake, mountains, & city lights. Built by Elevate Okanagan Homes, this residence boasts many custom features, including striking brick accent walls, open concept w/ 14 ft vaulted ceilings, built-in speakers, a spacious butler’s pantry, glass railings & custom wardrobes & more. Chef’s kitchen w/high-end S/S appliances, gas stove & wine fridge, large quartz island & striking backsplashes. Entertain on the 400 SQ FT deck w/ auto sunscreens or unwind in the 16x32 saltwater heated pool & lower level patio. You'll love to wake up to the incredible vistas from the Primary BR, which features a luxurious 5-piece ensuite w/ heated floors & a custom walk-in closet. The lower level offers 2 large BRs divided by a 5PC Bath, super rec rm w/ handy bar, fridge & dishwasher & sliding doors to a large patio & pool. Smart 3PC bath allows easy access for pool guests. A separate entrance & plumbing for a 2nd washer/ dryer makes it easy to suite. With 4 BRs/4bath+den, this property offers ample space for comfortable living & is perfect for those who appreciate the luxury & beauty of the Okanagan Lifestyle. Fully fenced yard backing on a green belt, low maintenance landscaping, double heated garage, 2 BBQ hookups, School Catchments: Dorothy Walker, Canyon Falls Middle, Okanagan Mission Shopping Plaza. Measurements taken from I-Guide, if important please verify. (id:20009)
Royal LePage Kelowna
1672 Tower Ranch Drive
Kelowna, British Columbia
OPEN HOUSE, SUNDAY, SEPTEMBER 8 12:00-2:00. The stunning setting. The premium construction. The true sense of community. The stellar reputation + a style of home ownership with a clear logical advantage! 2 Primary bedrooms on the same floor, walk-out basement. 348 SF COVERED DECK that can be used all year long. Quartz kitchen, upgraded appliances. 3rd level with recreation room, + a 3rd bedroom with 4-piece bath next door gives privacy for overnight guests, young adult, home office, sewing or crafts room. MAJOR BONUS POINTS: Hot Water on Demand utility, Reverse Osmosis System, Water Softener System. Owners have use of the fitness center, media room & club house. Walking, hiking & biking trails to Tower Ranch Mountain & only a few minutes to all major shopping, restaurants, pubs + other amenities. When you live here, you own your home without buying the land. You own your home from the ground up and pay a moderate fee for an ironclad 99-year renewable lease for the land in a professionally managed community with beautifully maintained grounds and shared amenities. By not purchasing the land, you pay less and keep cash flow available to make the most of your active lifestyle for life experiences. (id:20009)
RE/MAX Kelowna
973 Norview Road
Kamloops, British Columbia
This beautiful home in Bachelor Heights reflects the pride in ownership and has stunning views of South Kamloops!This immaculate property features 3 bedrooms upstairs and 1 downstairs. The oversized primary bedroom boasts a large ensuite and walk-in closet. Bight open kitchen with matching s/s cooktop, wall oven, microwave, refrigerator and dishwasher.The downstairs area includes a massive rec room and a spacious utility area, perfect for new owners' ideas. With a separate entrance, the lower level can be easily suited. This home must be seen to be appreciated--don't miss out on the VIEWS and the meticulous upkeep. (id:20009)
Royal LePage Kamloops Realty (Seymour St)
1395 Ellis Street Unit# 902
Kelowna, British Columbia
Welcome to The Madison, in the heart of downtown Kelowna's Cultural District and mere steps to Okanagan Lake. This is a sprawling 1900 square foot 2 bed and den, executive corner suite on the 9th floor with a massive wrap-around deck. With 270-degree views from East to West, you can have all-day sunshine if you'd like, yet find shade when needed! There is also a power-retractable awning that was over $25,000 and controlled remotely for the east section of the deck, allowing for covered enjoyment. With more than enough room for multiple areas to entertain and enjoy the views, along with the convenience of natural gas and water hookups- make this the ultimate Okanagan vantage point. You have 2 premier parking stalls located directly beside your generously sized and private concrete storage room. There are only 57 units total in Madison, and yet it has 2 top of the line, quiet and fast elevators, so you will rarely have to wait for access. With an extremely well-run strata, a Monday-Friday on-site building manager, a fitness facility, and a boardroom available, this building has it all. All of Kelowna's shopping and amenities are within walking distance, such as the Kelowna Community Theatre, Prospera Place for an event, concert or Hockey Game, The Yacht Club and all of the farm-to-table dining Kelowna has been known to foster. This is truly a special property, and it will not last! (id:20009)
Vantage West Realty Inc.
881 16 Street Ne Unit# 7
Salmon Arm, British Columbia
Welcome to Burlington Heights. This lovely level entry 3-bedroom, 3-bathroom home is perfect for comfortable living with beautiful lake and mountain views. The kitchen features a large eat-up island, lots of counter and cabinet space and is open to the dining room. The spacious living room has an electric fireplace for cozy evenings. Enjoy the views from the sunroom with its floor-to-ceiling windows, a perfect spot to curl up with a book. The primary bedroom includes an ensuite and a walk-in closet. Main floor laundry and an attached garage adds convenience. The full basement has a huge rec room with a gas fireplace, bedroom with walk in closet and ensuite, den and plenty of storage space. The patio has a lovely gazebo, surrounded by low-maintenance landscaping. Located within walking distance to downtown, you'll have easy access to shops, cafes, and more. There are only 8 units in this strata complex, and they rarely come onto the market. Don't miss out on this charming home at Burlington Heights! (id:20009)
RE/MAX Shuswap Realty
2555 Lakeshore Road Unit# 210
Vernon, British Columbia
Discover your perfect retreat at Vita. This stylish, modern design studio offers a unique blend of privacy and convenience, making it an ideal choice for full-time living or a charming pied-a-terre in the picturesque Okanagan. Just steps from the stunning Okanagan Lake beaches, allowing you to enjoy lakefront leisure anytime. This studio comes fully furnished - with a luxurious king bed, ensuring ultimate comfort from day one. A fully equipped kitchen with modern appliances and ample counter space for meal preparation. The unit includes air conditioning for year-round comfort and an in-unit laundry setup, plus an additional larger machine on the same floor. Enjoy breathtaking valley views from your own personal outdoor space for hosting or relaxing. Vita boasts a range of amenities including a well-equipped gym, a tennis/pickleball court and a refreshing outdoor pool—perfect for unwinding after a day of work, golf, or wine touring. Additionally, there is a storage locker located across the hall for your skis, paddle boards, bikes, or golf clubs. Vita also offers complimentary EV charging stations on-site for owners or guests. This exceptional studio at Vita offers both relaxation and recreation in a sought-after location. Contact your local real estate agent today to explore all that Vita has to offer and make this dream property your own. (id:20009)
Exp Realty (Kelowna)
7470 Porcupine Road Unit# 608
Kelowna, British Columbia
The ultimate “SKI CHALET”! This cozy three bedroom, two bathroom has direct ski in and ski out access 2 doors down the hall. Soaring ceilings on the main floor. Oversized entrance for all of your ski gear. Two lock offs. Spectacular unobstructed views and just a short 5 minute walk to the village. Comes turn key with all furnishings. Enjoy your own private sauna. Hot tub and games area located on the same floor. Located in the Moguls building. Includes one underground parking spot and ski locker. There is a brand new entrance and full exterior cladding to be finished by the beginning of ski season. Already paid for! Current owners made $50,000 revenue last year!! There is also no rental restrictions, can keep all revenue! GST applicable unless deferred. Two dogs allowed. (id:20009)
Century 21 Assurance Realty Ltd
190 Mcintosh Road Unit# 2 Lot# 2
Kelowna, British Columbia
Welcome to McIntosh Lane. This is a 55+ Community of only 6 townhouses, located across the street from Rutland Centennial Park, and close to all amenities. On the main floor is kitchen with some updating, living room and primary bedroom with 4 piece ensuite and siding doors to deck. Also on the main is a 2 piece bathroom and easy access to the garage. Upstairs is another primary bedroom with 4 piece bathroom and a walk-in closet. The basement has a office/den, laundry room and a cold room. The community is a self run strata. The home is well maintained and comfortable. (id:20009)
Coldwell Banker Horizon Realty
1195 Kirkpatrick Road
Tappen, British Columbia
9.5 acres, 1320 sq.ft 4 bedroom Rancher with full basement, solid built home vaulted ceiling, in need of some updates, with hi efficient gas furnace and hot water tank, wood fireplace in living room and wood stove in the basement, 30 x 24 garage, Shop 30x26, Equipment shed 24x36, 6 gpm drilled well, wood & garden sheds, Fruit trees, garden area, some Timber, creek on lower part of the property, about 8 acres in Alfalfa, 15 min to Salmon Arm. (id:20009)
B.c. Farm & Ranch Realty Corp.
3089 Appaloosa Road
Kelowna, British Columbia
*Do not contact or visit the property's tenant. All listing inquiries and tours must go through listing agents.* *Development Opportunity* 1.84 acres or approx. 80,150.4 +/- SF of freehold land situated between Appaloosa Road and Sexsmith Road. 3089 Appaloosa Road is now zoned I2 - General Industrial allowing for a variety of industrial uses, including outdoor storage. The property is income producing with residential and commercial on short term leases. Sitting on the crest of Appaloosa Road, the property provides great visibility and views of the area. Below the property, Palamino Road is nearly completed and will offer two access points to the property with access from Academy Way and Arab Road. (id:20009)
Venture Realty Corp.
3301 Skaha Lake Road Unit# 302
Penticton, British Columbia
QUICK POSSESSION! Corner condo with a sweeping view of the mountains through the wall of windows in the living area and the massive balcony that is larger than most living rooms: 405 s.f. Two bedrooms, 2 bathrooms. Literally a 5 minute walk to Skaha Lake park and beach. 12 minute walk to shopping. Geothermal heating, A/C, water and gas hookup for BBQ all covered in the strata fee. All ages welcome, 1 cat or 1 dog, with restrictions. (id:20009)
Royal LePage Locations West
6009 West Trans Canada Highway
Kamloops, British Columbia
Come home to this hidden gem on 5.8 view acres in Cherry Creek just 18 minutes from Kamloops. Fenced & X-fenced for your horses plus loafing shed, chicken & turkey coops. Drilled well at 65 ft with 22/gpm good water. Lots of water plus a panoramic view just can't be beat. Your family will enjoy the updated kitchen with bleached pine cabinets with breakfast bar with appliances included. Half wall with cabinets divides living & dining to show off the feature rock fireplace. Patio doors open to the stunning lake view and large BBQ deck. Spacious dining for your growing family. 3 bedrooms & 4pc bath up. Lower floor is level walk out to the back with room for your pool table or great tack room. After a long ride, relax in the 4-6 person sauna or hit the modern tiled shower in the 3pc bath. 4th bedroom down plus a bright rec room with wood stove insert for cozy heat in feature fireplace. Laundry & large storage room. Home has 220 power & large detached garage with 220 plugs. (id:20009)
RE/MAX Real Estate (Kamloops)
1002 Riverside Avenue Unit# 318
Sicamous, British Columbia
A vacation paradise that can also generate income. Doesn’t get any better than this! This turnkey top-floor condo features a fully equipped kitchen with an almost-new electric range, good sized dining area and a spacious living room with a gas fireplace and views of the mountains. Features the primary bedroom plus a second bedroom space for the kids. Full bath plus in-suite laundry included. Get a breath of fresh air on the balcony with views of the mountains and a bit of the Sicamous channel. Family fun abounds with a great outdoor pool, hot tub and patio area. The strata marina was redone a few years ago and is in great shape. Boat slip #35 is included which can hold up to a 23 foot boat! No need to haul your boat home either. The heated parkade may be used for boat storage too! Also includes an above ground, outside parking space plus visitor parking. Short-term (weekly) rentals are allowed so this can be rented out and create revenue source for you! Offered at $439,900, it’s the best value in the building! Call today! (id:20009)
Royal LePage Access Real Estate
13023 Shoreline Drive
Lake Country, British Columbia
Welcome to your dream home! This stunning 3-bedroom plus den residence offers an array of features designed for comfort, convenience, and style. Upstairs, you'll find the heart of the home: the kitchen, featuring newer appliances and a new stylish backsplash. Adjacent to the kitchen is the living room, perfect for family gatherings and relaxation. The primary bedroom is also located on this level, along with two additional bedrooms, providing ample space for family and guests. Downstairs the home continues to impress with a versatile den, full bathroom, laundry, storage, and an entertainment space complete with a wet bar, projector and screen, and hardwiring for speakers; ideal for family movie nights or entertaining guests. Outside, you'll find a sparkling saltwater pool complete with an automated safety cover, ensuring peace of mind. The outside space also features a pergola, privacy blinds, motorized front blinds, and a shed. An inground sprinkler system, controlled via a smart app, makes maintaining the landscaping a breeze. The extensive parking space is confirmed to accommodate a Class A Motorhome, boat, and trailer, with half of the parking area secured behind a locked gate. The home is freshly painted throughout, and is equipped with a smart alarm security system; perfect for lock and go. Meticulously maintained by the original owner, this home is a rare find. Just in time to throw a summer pool party, don’t miss your chance to own this exceptional property! (id:20009)
Oakwyn Realty Okanagan-Letnick Estates
235 Taylor Road Unit# 1
Kelowna, British Columbia
Welcome to this stunning 4-bedroom corner unit townhome, offering modern living in a central location! This home is designed for those who value space, light & convenience. The open concept main floor is a highlight, featuring large windows that flood the space with natural light & offer beautiful views of the surrounding mature greenery & mountains. The kitchen is equipped with stainless steel appliances & sleek light wood cabinetry & flows seamlessly into the family-sized dining area. The adjacent living room offers a cozy yet modern atmosphere, perfect for entertaining. Step out onto the covered deck & enjoy the peaceful mountain views, a perfect spot for morning coffee or evening relaxation. Upstairs, you will find three well-appointed bedrooms. The primary bedroom is a sanctuary, featuring a large walk-in closet & luxurious ensuite designed for relaxation. The other two bedrooms upstairs are perfect for children or guests, each offering ample space & natural light. The first floor offers a versatile fourth bedroom with direct exterior access, making it ideal for use as a home office or studio. Outside, the private patio is enclosed with stylish wood paneling, offering a secluded area for outdoor furniture & potential garden beds. Storage is never an issue in this home, thanks to the large double garage & numerous closets throughout. Experience the perfect blend of modern design, functionality & natural light in this exquisite townhome. (id:20009)
RE/MAX Kelowna - Stone Sisters
423 3 Street
Vernon, British Columbia
A Well located & Very well maintained home. Double garage & double parking on the driveway. New up dated White Kitchen. Floor to ceiling Tiled Fireplace. A spacious 2 bed 2 bath home, plus Den. This home has Walk down crawl space approx 6 feet height. A great friendly Adult community ( 40 Plus ) Monthly fee $338.56 Fire fee $44.49 ( Some Furnishings available / negotiable ) The Lease is good to the year 2055 Lock box on Garage man door. Use touch base. confirm before showing. (id:20009)
RE/MAX Vernon
1725 Balsam Place
Kamloops, British Columbia
Beautifully designed walk-up style home in Juniper with many custom features throughout and a 2 bedroom legal suite. This home has a great layout with usable space in the basement for the main floor occupants (1 bedroom and 3-piece bathroom) and a fully self-contained 2 bedroom suite with side access. The main floor of this home has a large open floor plan with a huge kitchen featuring two tone cabinets, stainless steel appliances including gas range and a large walk-in pantry. The kitchen has stone counters with waterfall edge bringing some extra class to the space. The living room and dining room space are very large and have room for all of your furniture. Walk off the dining room/kitchen to an efficient size yard and patio. Off the living room and to the front of the home there is a lovely deck space to take in the gorgeous northwestern views of the mountains and city. The main floor includes 3 good sized bedrooms, the primary bedroom features a walk-in closet and 4-piece ensuite with walk in tile shower. There is a 4-piece main bathroom and main floor laundry space. The basement level has a bedroom off the main entry and 3-piece bathroom down the hall all contained within the main part of the home. To the back of the home there is a large 2 bedroom legal suite with it's own laundry and separate side entry. Nice open floor plan in the main living space with large window for natural light. The two bedrooms have good space and decent sized closet and there is a 4-piece bathroom to accompany the suite. This home also features a 2 car garage and good sized driveway for parking. All appliances are installed and included with the home, landscaping to be completed by the builder, a buyer could upgrade or customize their landscaping at this time (subject to cost). Nearly ready for occupancy. Amazing layout in this home! (id:20009)
Century 21 Assurance Realty Ltd.
226-3160 Creekside Way
Sun Peaks, British Columbia
This bright deluxe studio apartment features an efficiency kitchen, open layout that sleeps 4 comfortably, fireplace, and has a stunning view of the main lifts and ski runs from the covered sundeck. This is a fantastic location with prime ski-in, ski-out access, slopeside ski/bike storage room, secure underground parking, hot tub and exercise room, restaurants and easy access to all village amenities. The Sundance Lodge is central to all Resort activities and shopping. Owners have a generous 180 days per year personal use. Offered furnished, GST applicable. (id:20009)
RE/MAX Alpine Resort Realty Corp.


