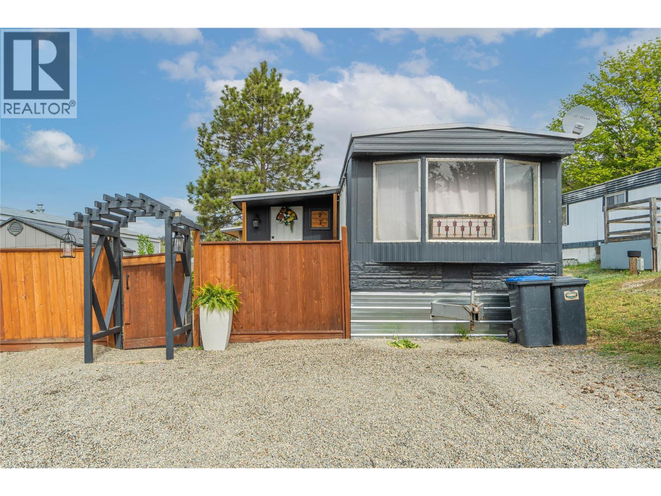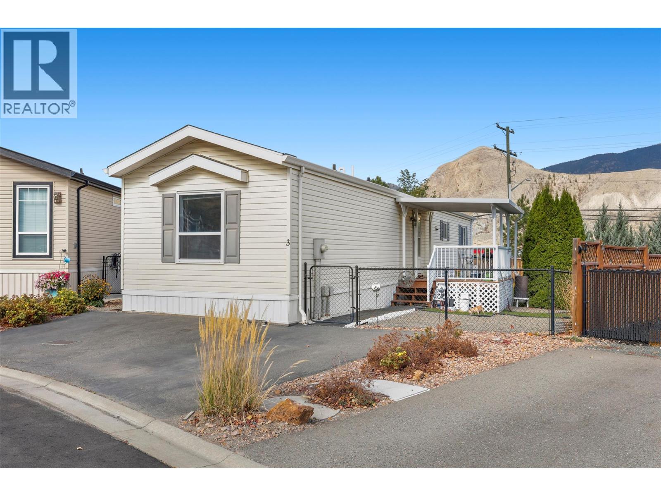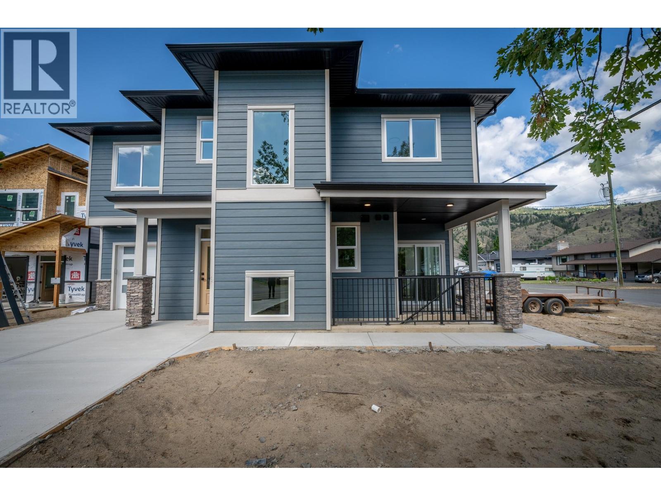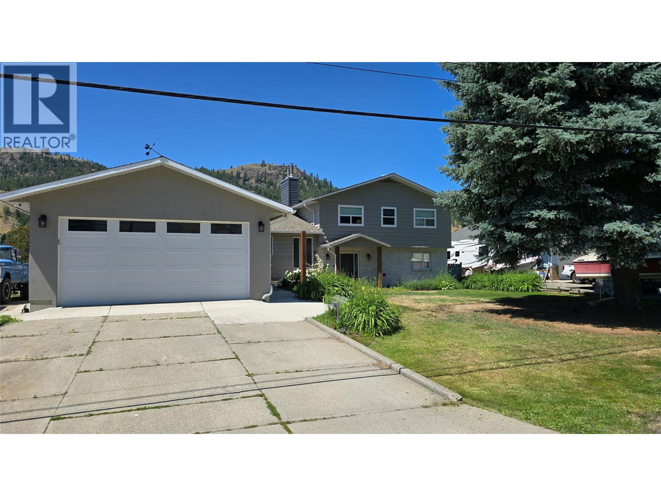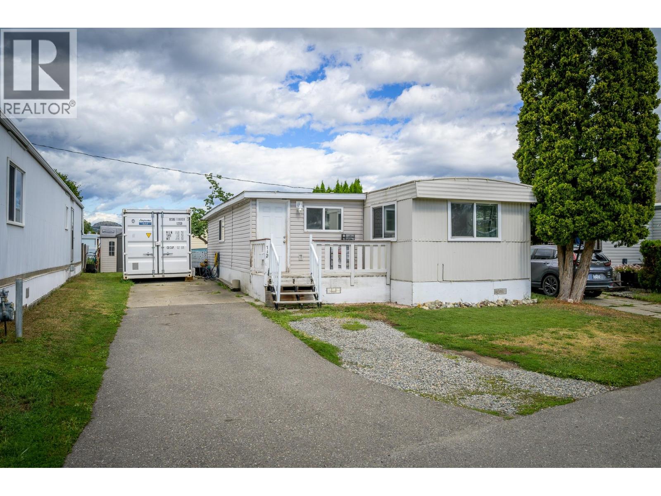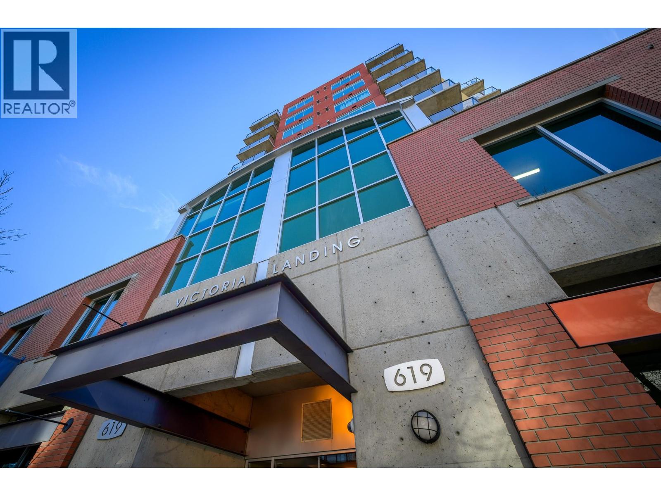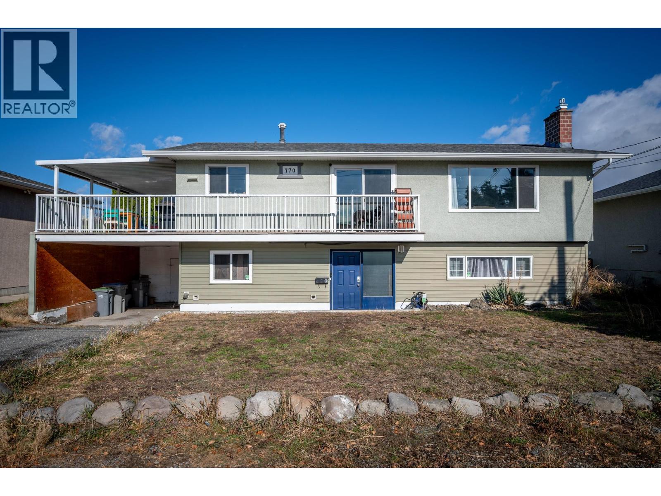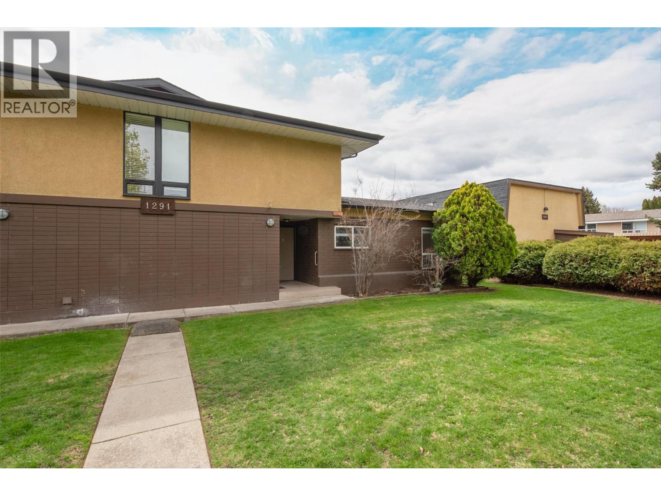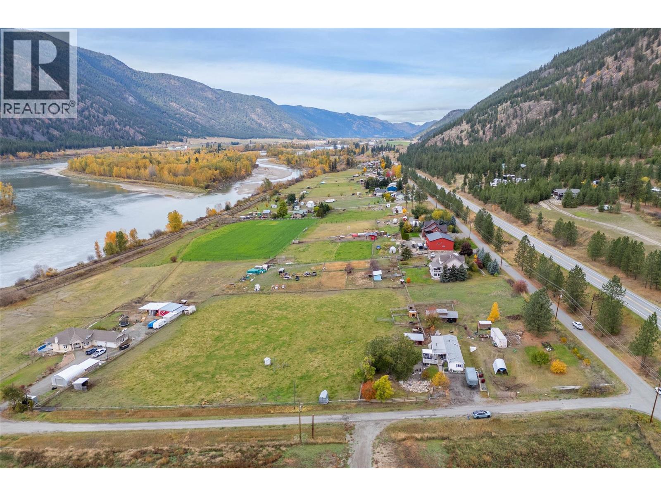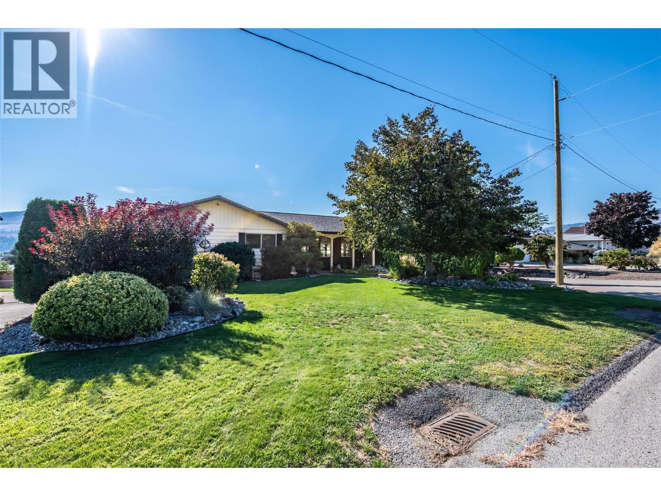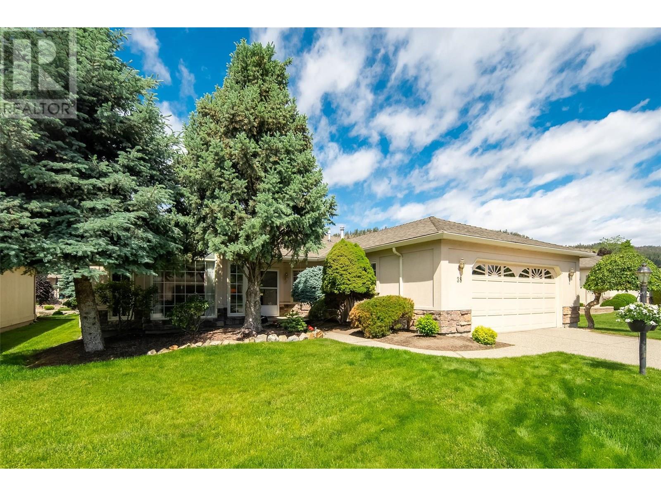4796 Trans Canada Highway Unit# 21
Kamloops, British Columbia
Welcome to Unit 21-4796 Trans Canada Highway — enjoy peaceful country living in style, just 10 minutes from all the amenities Kamloops has to offer. Ideal for families or retirees, this home currently is a 4-bedroom, 1-bathroom home is tucked away in the tranquility of Cherry Creek. It features a beautifully updated open-concept kitchen and living area that welcomes natural light and is perfect for entertaining. With multiple bedrooms, there's ample space for family and guests alike. The yard is a landscaped oasis, enclosed by a tall privacy fence, and includes a serene, private patio that faces open space at the back. The gravel driveway is well-maintained and comfortably fits four vehicles. Pets are allowed with restrictions, and the location offers quick access to everything from trails and lakes to golf courses, and snowmobiling. Recent updates include a 2020 Hot Water Tank, a new Roof in 2023, and brand-new kitchen appliances that have never been used. Located in the park is a children playground as well. All measurements are approximate. Don’t miss out on this hidden gem—book your showing today. (id:63869)
Royal LePage Kamloops Realty (Seymour St)
7805 Dallas Drive Unit# 3
Kamloops, British Columbia
Great unit in sought-after Kokanee Court bareland strata. This fantastic home built in 2011 sits on one of the largest lots in the park. Step inside and you will find a large kitchen with plenty of prep space + new microwave & dishwasher. The kitchen opens to the living and dining areas making it great for entertaining. You'll love taking in the mountain views from the living room as this unit has the living room on the view side. Laundry is located just off the kitchen where there is also a second entrance/exit to the yard. There are two bedrooms including a large primary suite with a 4-piece ensuite bathroom. The spare bedroom is a great place for guests or for an office and there is also an additional 4pc main bathroom for guests. Outside the yard is xeroscaped, fenced, and low-maintenance. There is plenty of room for all your outdoor projects if desired or leave the landscaping as is for easy care. Also outside is a great covered deck for enjoying summer evenings or barbecues. Fantastic complex that is very well-kept with a low bareland strata fee of $130.00 per month. This complex is across the street from Co-op gas station and convenience store for all your essential needs and is just a quick 5-minute drive to the grocery store at Dallas Town Centre. Don’t miss this great home that allows for low-cost living. Book your showing today. (id:63869)
Century 21 Assurance Realty Ltd.
3228 Bank Road
Kamloops, British Columbia
Fantastic opportunity to own a brand new home in a great neighbourhood with suite potential. This impressive half-duplex has everything you need. Enter on the main floor you’ll find a large entryway with coat closet and plenty of room + access to the garage. The main floor features a beautiful open-concept kitchen and living area. The kitchen impresses with modern lighting fixtures, shaker-style cabinets, large pantry, island with stone countertops & seating, and herringbone tile backsplash. Just off the kitchen is a 2pc guest bath and a sliding door with outdoor access. Upstairs are 3 bedrooms including a large primary bedroom suite with 4pc ensuite bathroom and large walk-in closet with closet organizer. Also on this floor is an additional 4pc main bathroom with a secondary door into the 2nd bedroom + there is even a full laundry room on this level. Heading downstairs you’ll find a separate entrance to access the basement level. On this level is another large bedroom with walk-in closet, rec room, and 4pc bathroom with gorgeous tile backsplash. Rough ins present for in-law suite potential. Nothing to do here but move in and enjoy. Lots of parking with 2 + car driveway and garage. Great location close to high school, elementary school, Westsyde pool & more. First-time home buyers ask your mortgage specialist about new first-time home buyer GST rebate! (id:63869)
Century 21 Assurance Realty Ltd.
175 Holloway Drive Unit# 19
Kamloops, British Columbia
Experience the lifestyle at Tobiano with this stunning three bedroom and three bathroom townhome, offering over 1,800sqft and just twenty minutes from Kamloops. The bright open-concept along the main level features an airy living room with immediate access to the sun deck, check out that view, two dining areas that could easily convert into one being a more formal dining area and the other a more casual family space, and a bright kitchen with stainless steel appliances; island with breakfast bar; and entry into the backyard. The top floor boasts two large bedrooms, full bathroom, laundry area, and the primary suite with a gorgeous view of Kamloops Lake; 4pc ensuite with double vanity and shower; and walk-in closet. Additional highlights include the double garage with extra storage space, energy efficient geothermal heating and cooling, and access to the amenity building with its inground pool, hot tub, pool table and additional kitchen for hosting bigger crowds. Living in Tobiano offers a perfect harmony of luxury, convenience and natural beauty. Book your private viewing today! All meas are approx., buyer to confirm if important. (id:63869)
Exp Realty (Kamloops)
4355 Furiak Road
Kamloops, British Columbia
Great Opportunity for Riverfront Living in this custom 5 Bedroom 4 Bathroom Home in the excellent family neighborhood of Rayleigh. A beautiful open design with incredible views of the North Thompson River Valley where the living room dining room and kitchen open up to to the large backyard right on the River! On the upper floor the huge master suite has its own private covered balcony and 3pc ensuite, plenty of storage plus 3 more bedrooms and a full bathroom. The lower floor could be used as a suite or B&B with separate entrance, laundry, 3pc bath and kitchenette/living room plus a large semi finished basement for a rec or exercise area. Plenty of room for the toys with tons of parking and a oversize 32X22 attached shop/garage with over height ceiling plus a large multi purpose shed in the fenced backyard with easement access and a small floating dock to pull the Boat up to. Call Listing agent for details or a private showing. (id:63869)
Coldwell Banker Executives Realty
2400 Oakdale Way Unit# 112
Kamloops, British Columbia
Nicely updated 3-bedroom mobile home in Westsyde. Entering from the front deck you are welcomed into a large mudroom which can offer the room for office space. The bright open concept area off the mudroom is versatile and can be laid out a number of ways. Currently the kitchen and dining area span the whole front end of the unit however you could have a second living area and smaller kitchenette layout as well. Down the hall you will find a nice tucked away living room, 3 bedrooms and a 4pc bathroom with laundry. The primary bedroom has outside access to a private backyard space with an apricot tree and a shed. The second bedroom is a good size as well. This home features newer flooring, paint and an updated kitchen. Parking available for 3 vehicles. Located close to fantastic river walking trails, bus routes and schools. (id:63869)
Century 21 Assurance Realty Ltd.
619 Victoria Street Unit# 907
Kamloops, British Columbia
Welcome to central downtown living on the 9th floor at Victoria Landing! This bright and well-laid-out 2-bedroom, 2-bathroom condo offers all the updates and style you’re looking for! Off the entry is a 2-pc powder room and ample storage in the dual coat closets. Your open living space features fantastic views from the many south-facing windows. The focal point of the living room—when you’re able to look away from the mountain views—is a lovely stone-encased gas fireplace and custom built-in shelving. The dining room is open and set back from the main living area. The well-appointed kitchen adds style and flair with funky stone countertops, beautiful cabinetry, and a gas stove. A peninsula adds extra prep space and casual seating. Off the kitchen, sliding glass doors lead to one of your private covered decks. At the other end of the unit, you'll find one of the two bedrooms and a 4-pc bathroom. The primary bedroom features access to a second covered deck, double closets with built-in organizers and in-suite laundry. Three new wall-mounted air conditioning units ensure comfort throughout the entire space. Other updates include a new hot water tank, new windows in the living room, and a new washer and dryer. There is one secured parking spot in the underground garage, along with a storage area. Come enjoy all that downtown living has to offer—walking distance to entertainment, shops, dining, transit, and river trails. What more could you ask for? Call now to book your showing! (id:63869)
Century 21 Assurance Realty Ltd.
770 Sherwood Drive
Kamloops, British Columbia
Fantastic opportunity to own a home in a great location with a mortgage helper. This North Kamloops property features a 2-bedroom in-law suite with its own laundry and separate access, perfect for extra income or extended family. Enter into the main home through the front door and you will find a large mud room with storage and plenty of room to take off coats and boots. Separate laundry is also located on this level. Upstairs, there is a large living room which flows nicely through to the dining and kitchen area. The kitchen is bright and features stainless steel appliances and bar seating. Off the kitchen is a large covered deck with stairs leading to the flat, fully-fenced yard. Both the kitchen and dining areas feature large windows, bringing in plenty of natural light into the home. Also upstairs are 3 spacious bedrooms and an updated 5-piece bathroom with a double vanity. The basement suite has access from the carport and has its own laundry room, 2 bedrooms, a 4-piece bathroom and a large kitchen and living area with gas fireplace. With a little TLC, this suite will be a great space. Outside, the property offers plenty of parking, including room for RV parking. The fenced backyard is large and is perfect for entertaining, kids and dogs, or gardening. Fantastic location close to McArthur Island Park, NorKam Secondary, Kamloops Christian School, and all North Kamloops amenities. Court-ordered sale. Schedule A to accompany all offers. (id:63869)
Century 21 Assurance Realty Ltd.
Royal LePage Little Oak Realty
1291 Bernard Avenue Unit# 1
Kelowna, British Columbia
Discover urban convenience and private comfort in this updated 3-bedroom ground floor townhome, just steps from Kelowna’s vibrant downtown core. Boasting a massive private fenced yard—perfect for relaxing, gardening, or entertaining. Freshly transformed, the interior shines with new vinyl plank flooring, modern baseboards and casings, and a crisp coat of paint throughout, creating a bright and welcoming atmosphere. The homeowner has thoughtfully added a permanent full-size washer and dryer—a standout upgrade from the shared laundry facilities used by other units in the complex. A dedicated storage area provides extra room for your belongings, keeping your home clutter-free. With two parking stalls, this pet-friendly, rental-friendly, and family-oriented complex is a versatile gem, appealing to investors and owner-occupiers alike. Whether you’re drawn to the bustling energy of downtown Kelowna or the tranquility of your own private retreat, this townhome delivers the best of both worlds. Don’t miss this opportunity to own a move-in-ready home with unmatched outdoor space and modern upgrades in one of Kelowna’s most sought-after locations! The strata removed some fencing to install new underground irrigation. Homeowner offering a $3,000 fencing credit to go towards a fence of your choosing! (id:63869)
RE/MAX Kelowna
185 Hoovers Ferry Road
Kamloops, British Columbia
Discover your slice of paradise at 185 Hoovers Ferry Rd, a 4-acre gem in Heffley Creek/Vinsula that captures the essence of country living with modern comfort. With panoramic views over the Thompson River and surrounding foothills, this fully fenced property is perfect for horses or livestock, featuring a high-yield 100 GPM well and numerous outbuildings ideal for storage, firewood, or critter shelter. Step into a 2-bedroom + den, 2-bath home boasting a thoughtfully renovated kitchen and countertops, updated appliances, and an inviting bar/island—the perfect spot to gather during meal prep. The 31 x 11 main living area addition includes a cozy wood stove for chilly evenings, setting the scene for unforgettable nights with family and friends. Enjoy a massive covered deck offering unmatched river views, inviting relaxation while embracing the tranquility of the countryside. Just a short drive to the city yet far enough to escape the hustle and bustle, this home is the perfect blend of convenience and rustic charm. Contact L.B. today for more details and to book a private tour. This property won’t last long! (id:63869)
Royal LePage Westwin Realty
949 Panorama Crescent
Oliver, British Columbia
Panorama Crescent has to be one of the best streets in Oliver! This quiet cul-de-sac boasts unobstructed valley views stretching over vineyards, orchards, and Mt. Baldy - all within walking distance to town, schools, and the new canal-side walking trail! Lovingly owned by the same family for over 45 years, this 5-Bedroom, 2-Bathroom home has been thoughtfully updated over time: Roof (2017), HWT (2021), Heat Pump (2012), and Solar Panels (2018). The lower level includes a Legal 1-Bedroom Suite, perfect for a tenant or licensed short-term rental. The outdoor spaces are just as special. Professionally designed with low-maintenance gardens, underground sprinklers, accent lighting, a bubbling water feature, rockery, and raised beds for the avid gardener. A detached shed provides extra storage, while the hot tub and tiered deck are ideal for stargazing or entertaining against a breathtaking backdrop. Inside, the cozy living room is wired for surround sound, and the entire home is ready for modern living with EV charging and solar panels producing an average of 8,500 KWH annually. With charm, updates, and unbeatable views, this could truly be THE ONE YOU'VE BEEN WAITING FOR! (id:63869)
RE/MAX Realty Solutions
595 Yates Road Unit# 38
Kelowna, British Columbia
Experience the convenience of one-level living in this spacious standalone home in Sandpointe, ideally situated to capture afternoon sun and the soothing sounds of the backyard waterway with small rapids. Meticulously maintained, this rare home offers an excellent and versatile floor plan featuring a generous sized primary bedroom, an additional bedroom, a dedicated home office, a separate den, a formal dining room, and a formal living room—providing exceptional space for entertaining and having separate spaces to relax. The kitchen features a center island and a breakfast nook with bay windows overlooking the water. A sliding glass door from the kitchen leads to a private patio with peaceful views, perfect for grilling & dining, with an awning for shade. For added ambiance, the den has a gas fireplace. The primary bedroom offers ample space for a king-sized bed, full furniture set, a seating area, with an adjoining 4-piece bathroom. The patio provides views of the well-manicured lawns. A new furnace was installed in 2023, ensuring comfort and efficiency. This home includes a two-car garage and is located in one of Kelowna’s premier 55+ gated communities, Sandpointe. Residents enjoy an exceptional clubhouse with a games room, library, fitness center, and indoor and outdoor pools. Conveniently located in Glenmore, it's within walking distance to medical facilities, groceries, and Brandt’s Creek Greenway. Enjoy the best of Sandpointe living in this beautifully appointed home. (id:63869)
Unison Jane Hoffman Realty

