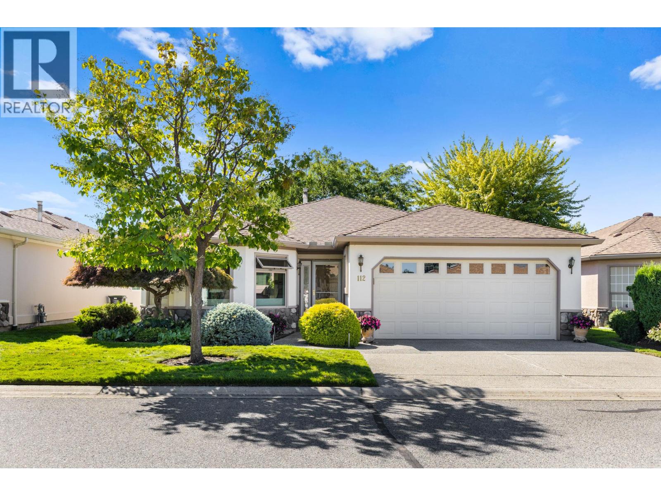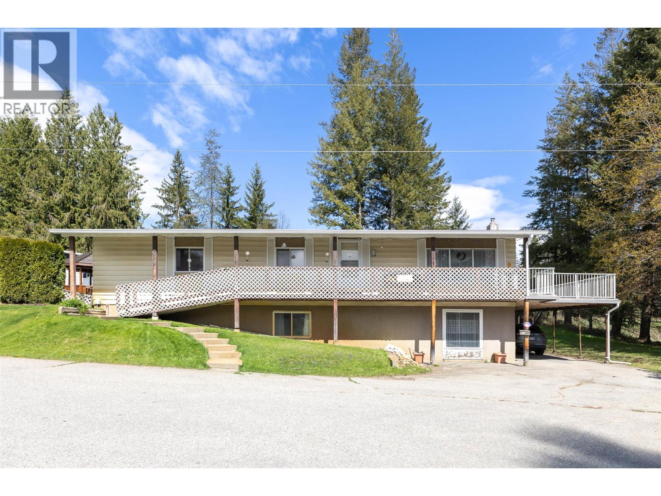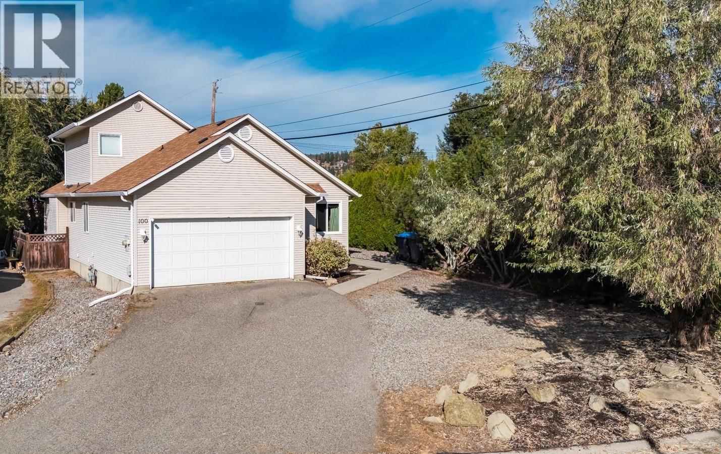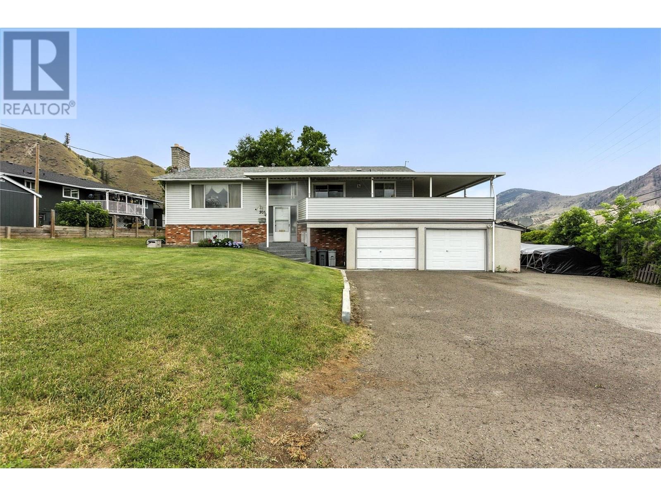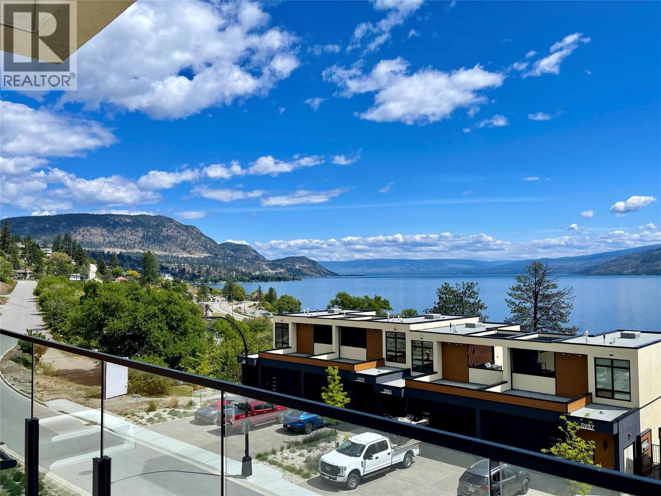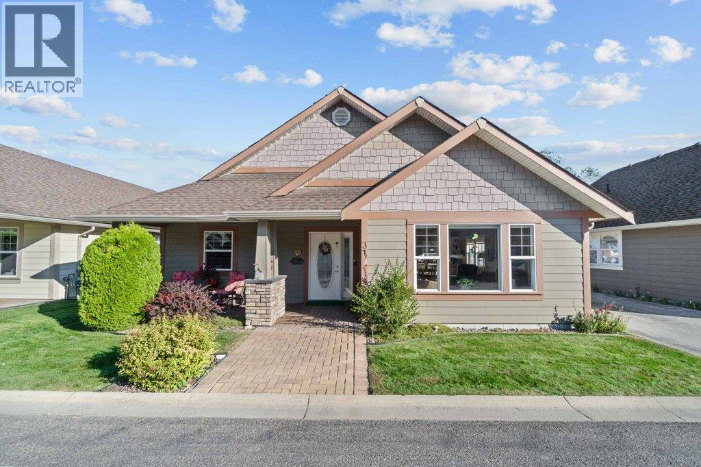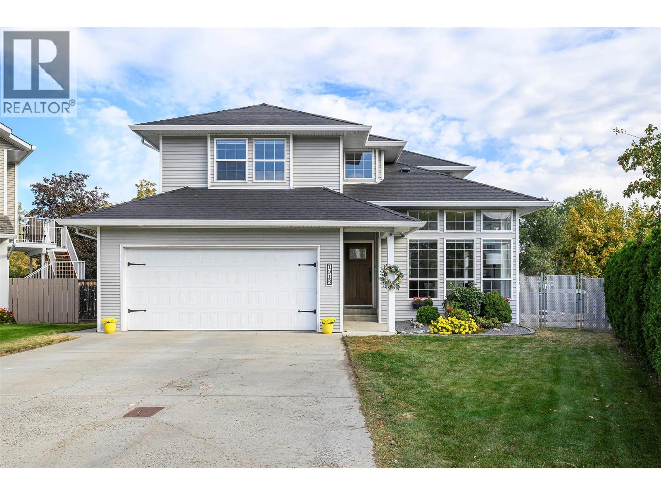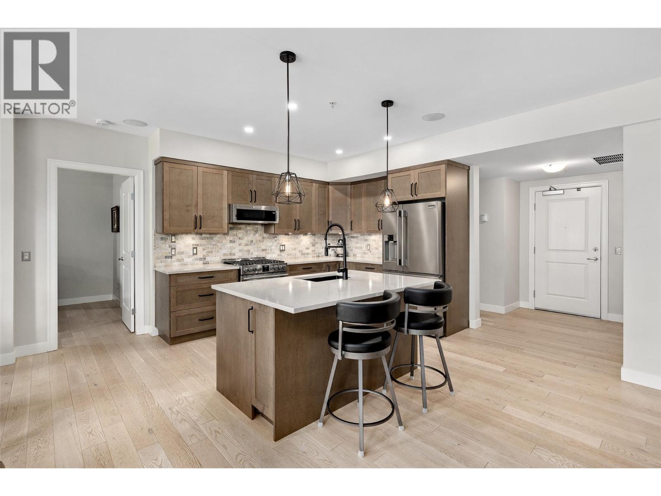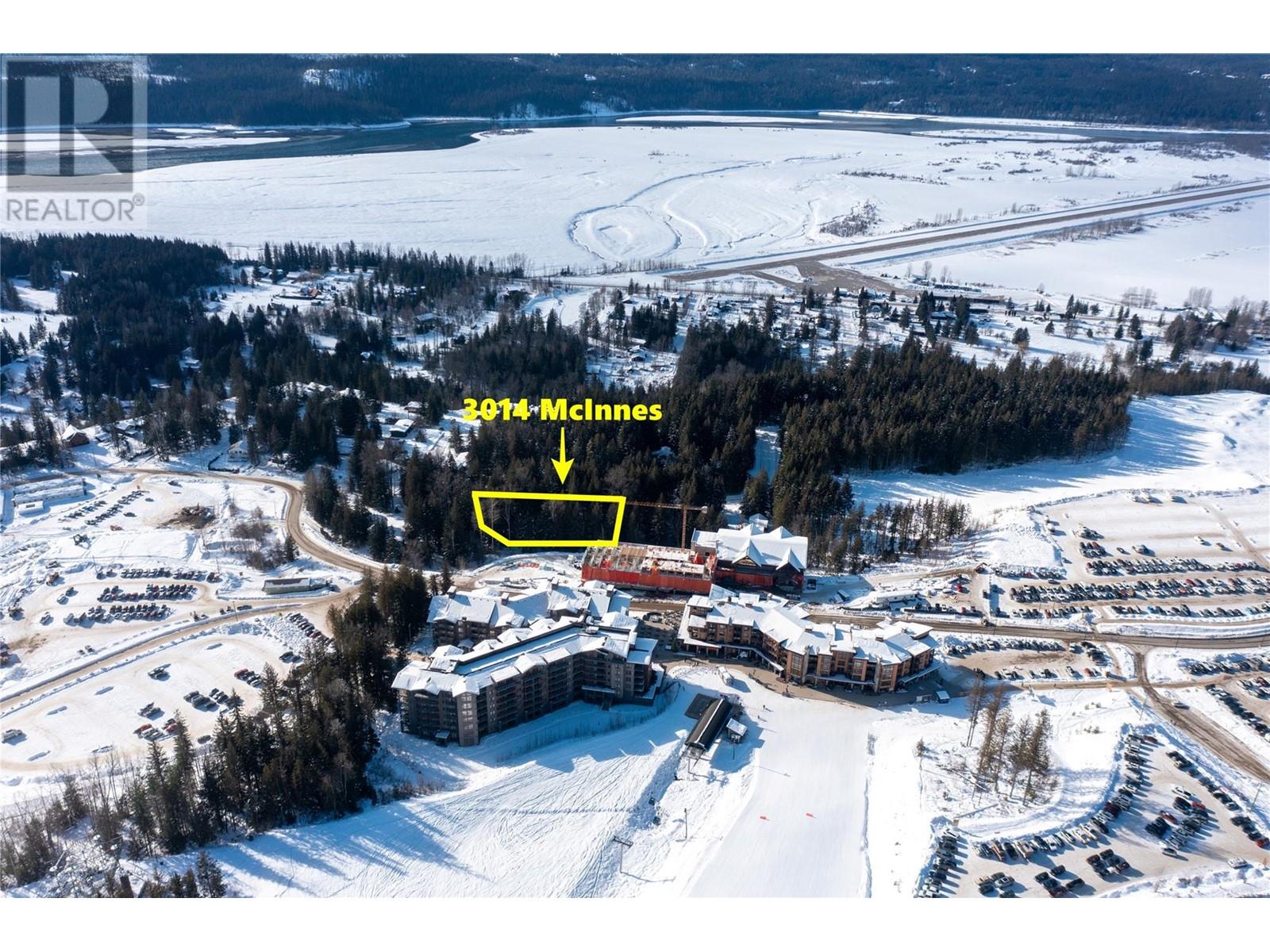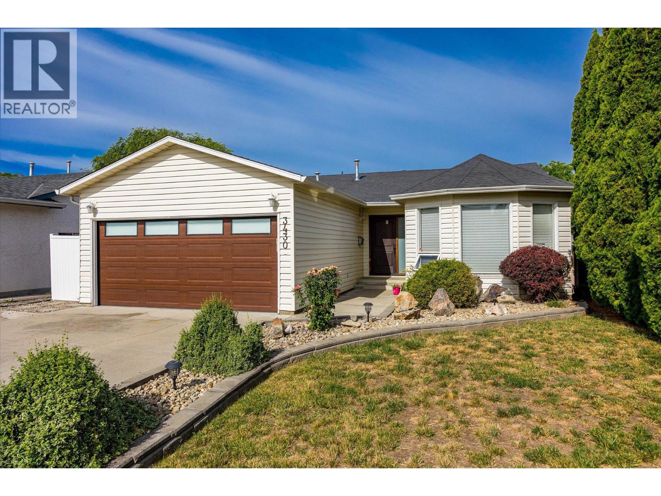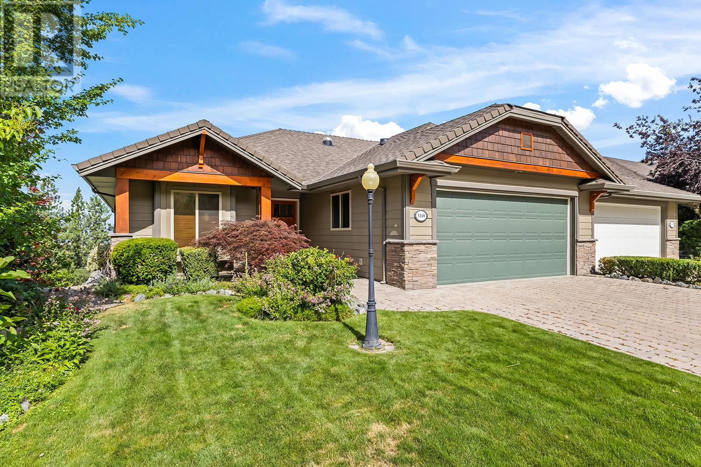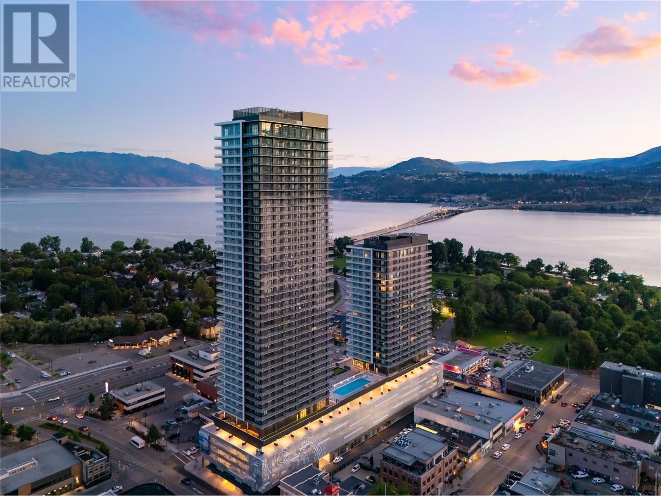1201 Cameron Avenue Unit# 112
Kelowna, British Columbia
Welcome to Sandstone, a sought-after gated 55+ community offering resort-style living in the heart of the city. This meticulously maintained rancher features 2 bedrooms and 2 bathrooms with a bright and spacious floor plan. Thoughtfully updated with new laminate flooring, the home boasts both a large living room and a cozy family room, each enhanced by a gas fireplace and abundant natural light. The kitchen showcases maple shaker cabinetry, a functional island, and convenient access to your private, south-facing covered patio—perfect for morning coffee or evening relaxation. The generous primary suite includes a walk-in closet and a 3-piece ensuite. This home has been well cared for with numerous upgrades including: new windows and sliding door (2022), Poly B plumbing replaced (2016), laminate flooring (2019), furnace & hot water tank (2021), garage door (2023), and gutter Leaf Filter system (2023). Residents of Sandstone enjoy an active lifestyle with tons of amenities including a clubhouse, indoor and outdoor pools, hot tub, fitness center, library, and tranquil water features. A move-in ready home in a vibrant, welcoming community—this one is not to be missed! (id:63869)
Royal LePage Kelowna
2500 97b Highway Se Unit# 167
Salmon Arm, British Columbia
A very rare offering! 56x24 double wide on a concrete foundation with just under 2,700 sqft of total living space. 4 bed plus den and 3 bathrooms provide ample space for your family. Upstairs you will find a spacious master bedroom with ensuite and oversized walk in closet. A large 700 sqft wraparound deck is the perfect space to enjoy the outdoors. This end unit has a covered carport as well as additional parking spot. Huge private yard to enjoy outside that is approximately .17acres of your own space. 1 pet allowed under 15"" in shoulder height and/or under 22lb when full grown. (id:63869)
Homelife Salmon Arm Realty.com
100 Verna Court
Kelowna, British Columbia
WELCOME TO THE KIND OF HOME EVERYONE'S WATCHING FOR!! This 2,500+ sq. ft. family home sits on a large 0.19-acre corner lot in sought-after Glenmore, offering MF1 zoning for incredible future potential. Enjoy immediate comfort and long-term upside with room for a multi-unit development down the road. The main level has an easy, open flow — VAULTED ceilings, big windows, and a cozy gas fireplace make the space feel bright and inviting. The open-concept kitchen and living area connect seamlessly to the private backyard, surrounded by mature cedars and fully fenced for kids and pets to play safely. Step outside to a freshly re-stained cedar deck (2025) — perfect for barbecues, family time, or just enjoying the quiet. The cool lofted flex space adds a unique touch — ideal as a home office, playroom, or extra bedroom — and could easily be closed in for added privacy. The primary bedroom on the main level offers a full ensuite and a comfortable retreat at the end of the day. Downstairs, a 1-bed + den separate living space with its own kitchen, laundry, and private entrance brings ultimate flexibility for multi-gen living and guest quarters. Recent updates include new PEX plumbing (2025), HWT (2020), an 8-year-old roof, and serviced furnace (2025) — meaning most big-ticket items are handled. Outside, there’s RV + boat parking, a double garage, and back-lot access with space for a detached shop. Located near Dr. Knox Middle, North Glenmore Elementary, UBCO, and shopping, this home offers convenience, comfort, and a future full of options. Whether you’re a first-time buyer, growing family, or investor with vision — 100 Verna Court delivers space, flexibility, and opportunity. Book your private tour today! (id:63869)
Vantage West Realty Inc.
205 O'connor Road
Kamloops, British Columbia
Opportunity Knocks – Spacious Home with Endless Potential! This 4-bedroom, 3-bathroom home offers 2,380 sqft of living space on a generous 13,000 sqft flat lot—perfect for those looking to create their dream property. A true renovator’s special, this home features solid bones, two cozy wood-burning fireplaces, and a layout with suite potential, making it ideal for multigenerational living or added income. Enjoy the outdoors on the expansive 31' x 11' covered deck off the kitchen, overlooking a massive backyard filled with mature trees, fruit trees, underground sprinklers, and a well-built outdoor shed. The spacious 2-car garage, RV parking, and plenty of room for your toys make this home a rare find. With a newer hot water tank (2023), easy highway access, and so much room to grow, this property is brimming with potential. A bit of sweat equity and vision will go a long way—don’t miss your chance to unlock the possibilities! (id:63869)
Brendan Shaw Real Estate Ltd.
5992 Princess Street
Peachland, British Columbia
WELCOME to beach-style living in sunny Peachland! ***DEVELOPER COVERING THE GST!! Best deal at Somerset. Located in a scenic Okanagan lakefront community, this spacious end-unit townhome, formerly the Show Suite, features luxurious multi-level design home including its own private elevator. Open-concept living, expansive windows, and three decks - that you’ll enjoy endless dynamic lake & mountain views! Thoughtfully designed with contemporary, low-maintenance architecture, a home perfect for ""lock-and-leave” travel-ready living or ""aging in place” with elevator backup. This move-in-ready 2-bedroom, 3-bath home offers: OPEN GREAT ROOM LIVING: Main level with 9’ + 10’ tray ceilings for a bright, airy feel. PRIVATE MASTER SUITE FLOOR: A spa-inspired refuge with a floating vanity, dual under-mount sinks with sensor lighting, quartz counters, frameless shower, large WIC, and same level laundry. HIGH-END FINISHES: Beach-inspired colours, HW floors, KitchenAid appliances, shaker cabinetry, quartz counters, and energy-efficient features. Added highlights include a side-by-side double garage, rough-ins for security, Cat6 wiring. plus an oversized rooftop patio perfect for enjoying breathtaking panoramic lake & park views at happy hour! DEVELOPER INCENTIVES: Save up to $68,000! NO GST, and PTT new construction exemption to qualified, (up to $17,900 in savings). Discover your beautiful lakefront home in a vibrant beach community. Contact us today to book a private tour! (id:63869)
Oakwyn Realty Ltd.
1231 10 Street Sw Unit# 3
Salmon Arm, British Columbia
Rare offering in the sought-after 55+ gated community, The Village at 10th & 10th! This well maintained 2-bedroom, 2 bathroom rancher is located in one of Salmon Arm’s most desirable retirement communities, just steps from Piccadilly Mall, grocery stores, and other key amenities. This bright, open concept home features vaulted ceilings in the living and dining areas, a spacious kitchen with eating bar, and a new furnace for year-round comfort. The large primary bedroom offers plenty of space and direct access to the full bathroom. Enjoy easy, level entry with no stairs into the home or attached single-car garage. The property sits on a flat lot with a flat driveway perfect for accessibility. Additional features include: Single-car garage, RV parking available through strata, Low strata fees of $120/month, appliances, new furnace, One small pet allowed (with strata approval) Built in 2006, this home is ideal for those seeking a quiet, well-kept community with all major amenities close by. Quick possession possible. (id:63869)
Coldwell Banker Executives Realty
1918 Manning Court
Kamloops, British Columbia
Welcome to 1918 Manning Court, a stunning 2-storey home nestled in one of Sahali’s most desirable cul-de-sacs. Thoughtfully updated inside and out, this residence combines modern style with everyday functionality. The bright kitchen features quartz countertops, updated cabinetry, and a convenient drink fridge, while newer flooring and lighting add warmth and elegance throughout. Upstairs, you’ll find four spacious bedrooms, ideal for families. Step outside to your private backyard oasis, complete with an in-ground pool beautifully designed and built recently in 2018, multiple patios, and beautifully landscaped garden areas — perfect for entertaining or quiet relaxation. Recent upgrades include a new front door, garage door, furnace, hot water tank, electrical updates, and a 10-year young roof, offering peace of mind for years to come. With a flat, accessible lot, a double garage, and suite potential, this home is as practical as it is inviting. All within walking distance to schools, transit, recreation, and amenities, this is an exceptional opportunity to own a gorgeous, move-in ready home in the heart of Sahali. (id:63869)
RE/MAX Real Estate (Kamloops)
600 Sarsons Road Unit# 111
Kelowna, British Columbia
Located in the highly sought-after neighbourhood of Lower Mission, this 2 bed + den / 2 bath ground floor unit boasts 2 parking stalls and stress-free living with strata fees including heating/cooling. With 1,741 sqft of beautifully updated living space and approximately $100K in upgrades, the home features a chef-inspired kitchen with custom maple and birch cabinetry, quartz countertops, dovetailed drawers, stainless steel appliances, and feature lighting, complemented by Mirage engineered oak floors throughout. The open main living area is bright and inviting, with oversized windows letting in natural light. The primary suite includes a private fireplace, walk-in closet, and a spa-like 5-piece ensuite with heated floors. Additional features in the home include a second bedroom, full bath, separate laundry room, a versatile den perfect as an office or guest bedroom, and storage locker. Step outside to your covered patio with privacy screen and enjoy the immaculate landscaping. The complex offers resort-like amenities include an indoor pool, hot tub, gym, and entertainment area and only a short distance to schools, the Sunshine Market, Okanagan Lake, beaches, and recreation centres, this home combines luxury, lifestyle, and convenience. Call our team today to book your private viewing of this gorgeous home! (id:63869)
Royal LePage Kelowna
3014 Mcinnes Road
Revelstoke, British Columbia
A rare opportunity! Own nearly an acre right beside the ski hill—prime location with incredible development potential. This charming A-frame home features a huge yard, breathtaking views, and endless possibilities. Whether you’re an investor or looking for a dream mountain retreat, this is a must-see! (id:63869)
RE/MAX Revelstoke Realty
3430 Silverberry Road
Kelowna, British Columbia
Discover your dream home with this fully updated walkout rancher, perfectly situated in the sought-after Lower Mission area. This beautiful 3-bedroom, 2-bathroom home features a chef’s dream kitchen with ample granite countertops, a central island with a sink, and top-of-the-line stainless steel appliances, including a 6-burner Jade gas stove. You'll love the abundance of drawers, cupboards, and under-cabinet lighting for all your culinary needs. A mix of hardwood and tile flooring flows throughout, adding warmth and elegance. Step outside to a peaceful, fenced, low-maintenance yard, where you can entertain on the brick patio under the pergola, or relax with the outdoor kitchen equipped with a natural gas BBQ, sink, and enjoy the soothing rock waterfall and hot tub. With a 4 1/2' crawl space for extra storage, this home offers both comfort and convenience. Located just steps away from Okanagan Lake, Gyro Park, H20, Capital News Centre, and all the shopping and dining the area has to offer—this home truly combines luxury living with an unbeatable location! (id:63869)
Royal LePage Kelowna
5318 Trickle Creek Drive
Kelowna, British Columbia
Stunning 3 bedroom 3 bathroom walkout rancher with golf course views! This beautifully updated home overlooks the 6th green at Sunset Ranch Golf Course, offering expansive, unobstructed views and spectacular sunsets from the covered deck. Impeccably maintained and move-in ready, this spacious home features a bright, open-concept layout with high-end finishes throughout. The main floor includes a large den/office, a luxurious 5-piece ensuite with a soaker tub and separate shower, and a thoughtfully designed kitchen ideal for entertaining. Recently updated furnace, air conditioner and thermostat. Home also has fully insulated and finished garage. Fully screened in covered deck, providing shade yet maintaining the views over the city, lake and golf course. Situated in a prime location, this quality-built home offers exceptional value with numerous upgrades and a lifestyle second to none. (id:63869)
RE/MAX Kelowna
238 Leon Avenue Unit# 807
Kelowna, British Columbia
Welcome to #807 238 Leon Avenue! Water Street by the Park (WSBTP) is a brand-new development offering vacation-inspired living in the heart of downtown Kelowna. This luxurious SW facing, 3-bedroom + Den, 2-bathroom unit includes 1398 sq. Ft of living space, w/ a 500 sq. Ft wrap around balcony, offering breathtaking views of Okanagan Lake. The C1-07 floorplan is thoughtfully designed with luxury and elegance in mind and offers clean lines, bright open living space, and calming neutral colours throughout. The kitchen features premium wood cabinetry, quartz countertops, and stainless-steel Fulgor Milano appliance package, including panel ready fridge and gas range. The interior is finished with luxury vinyl plank flooring and porcelain tile. WSBTP is an amenity rich community, which features a sixth-floor “deck” that offers a peaceful retreat from the buzz of downtown Kelowna. The deck includes a heated outdoor pool, two hot tubs, sauna, steam room, fully equipped gym, outdoor BBQs, fire pit enclaves, golf simulator, putting green, yoga and spin studio, and so much more. WSBTP puts you at the centre of it all—just steps from coffee shops, restaurants, breweries, wineries, shopping, public transit, City Park, and the Waterfront Boardwalk. One parking stall included. No storage locker. Rentals are allowed, with restrictions (min. 30 days) and pets are also allowed, with restrictions (up to two dogs; or 2 cats; or one dog and one cat). GST is inclusive of the purchase price. (id:63869)
Oakwyn Realty Ltd.

