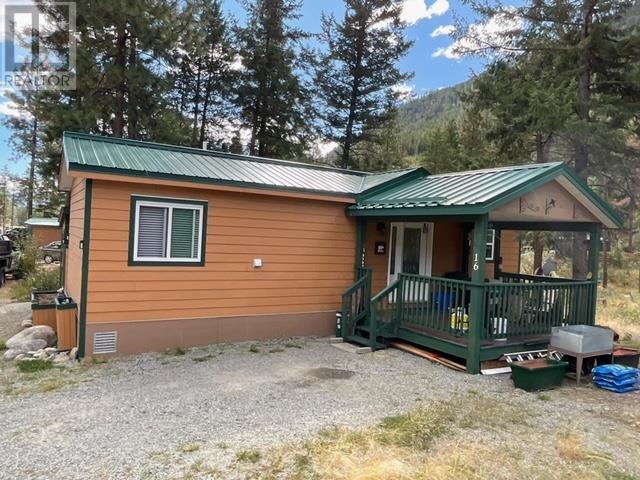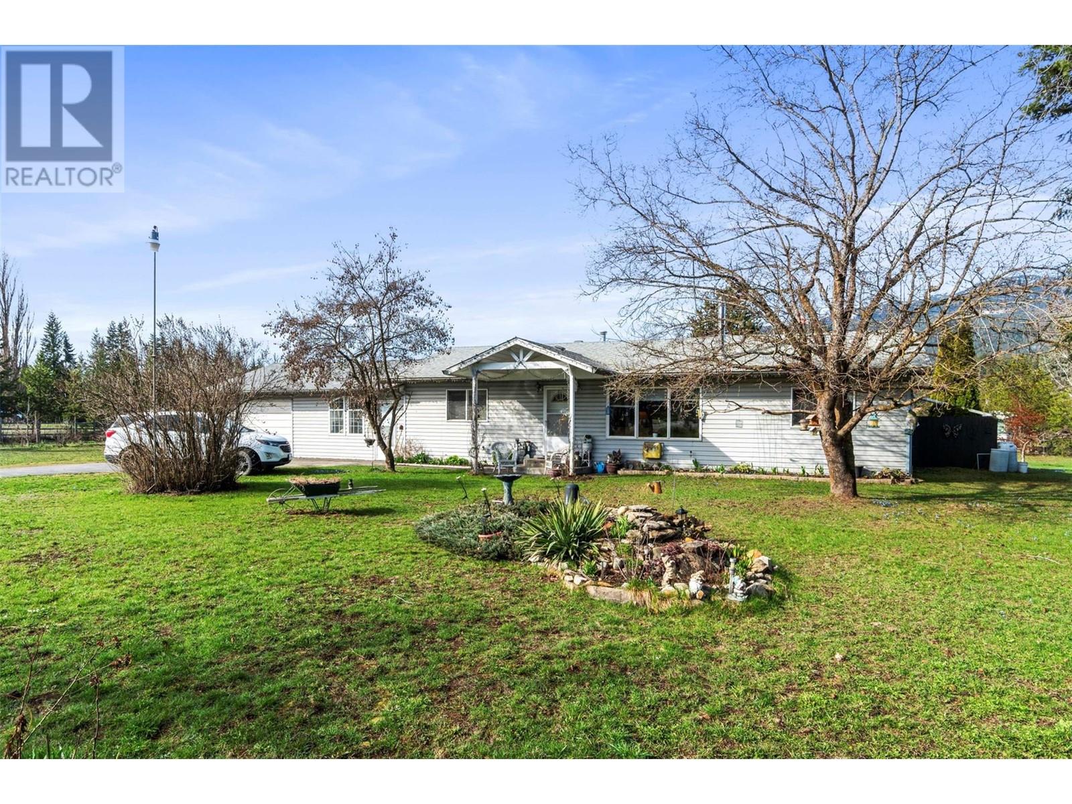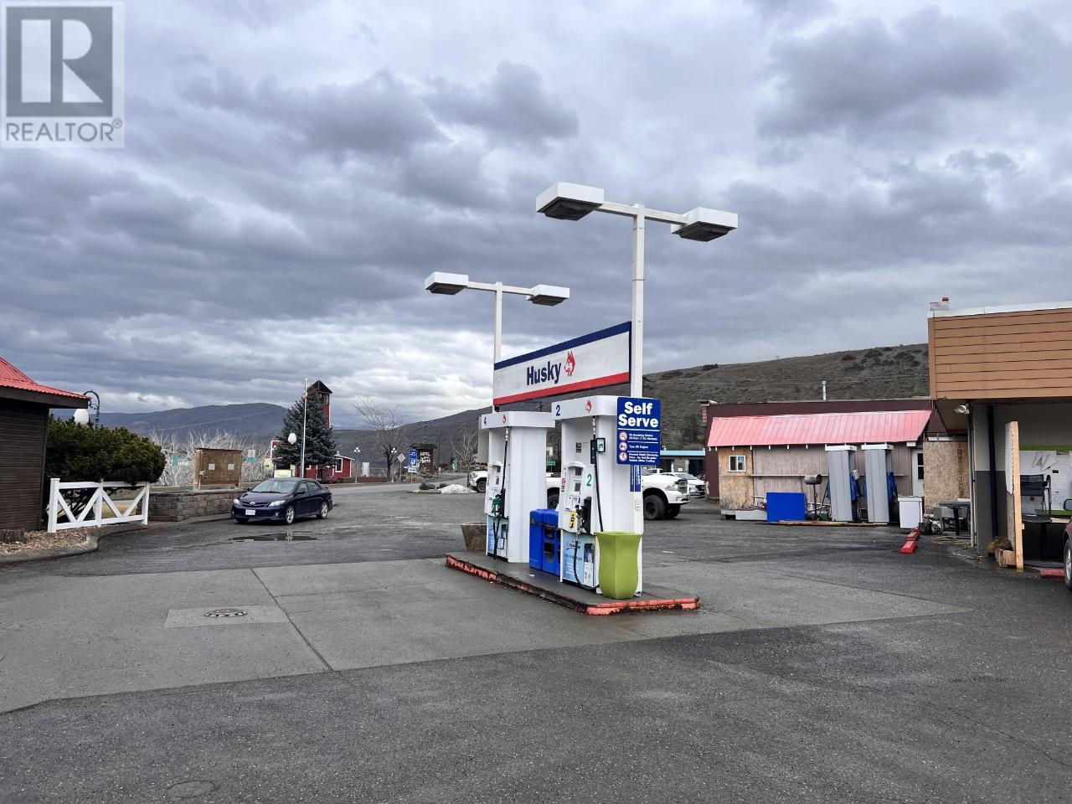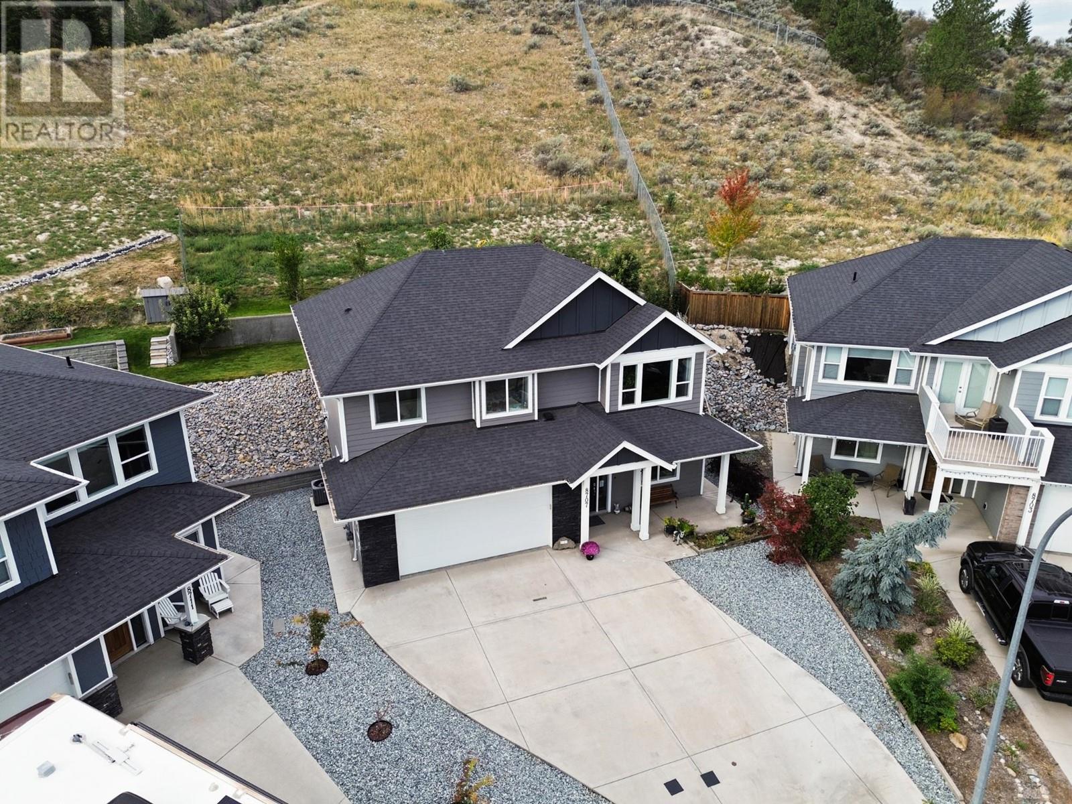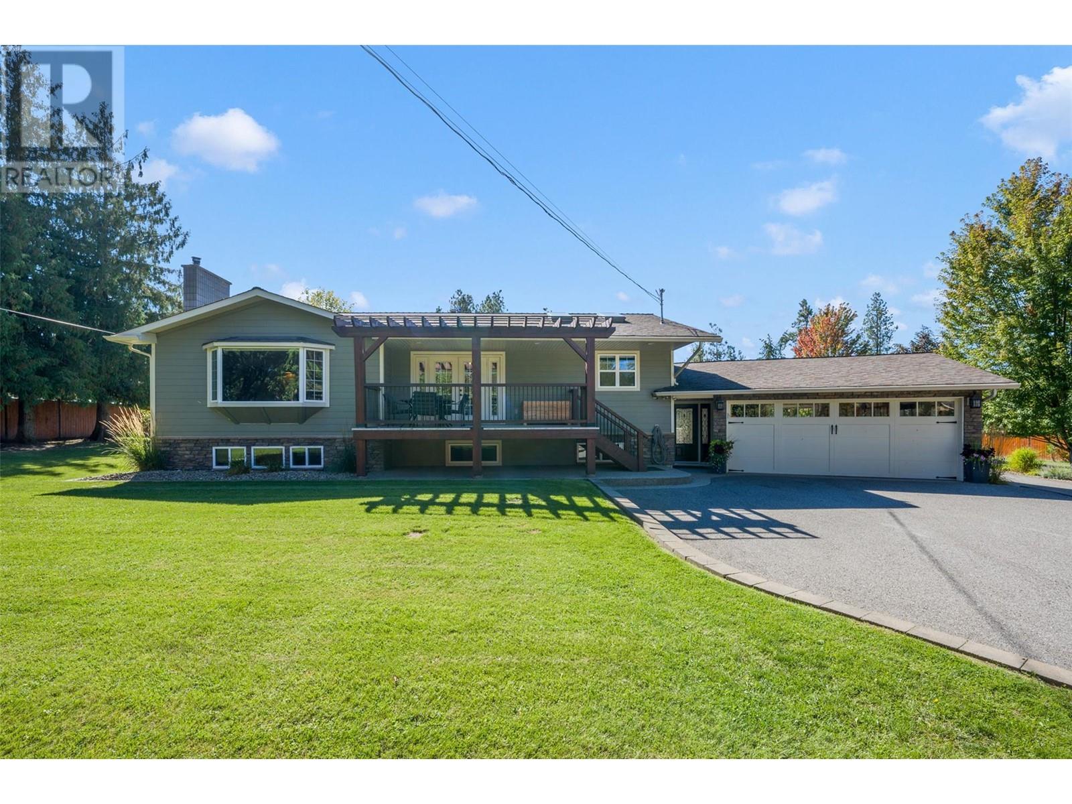12609 Lakeshore Drive S
Summerland, British Columbia
Welcome to 12609 Lakeshore Drive!! This Victorian-style home is a great holding property and offers excellent development opportunities. This home is situated on .20 acres and is comprised of 3 lots with 3 separate PID’s/titles. Frontage on lakeshore drive of 75ft with a depth of 117ft in total, and with additional alley access this property could easily accommodate three separate duplex units. Located just steps away from the lake, park, and sandy beach on Lakeshore Dr, this home is conveniently located within walking distance to all Lower Summerland amenities, restaurants, yacht club, and public beaches. The home includes hardwood floors throughout, 2 spacious bedrooms on the main floor and an upstairs loft area that leads to your upper deck where you can take in the beautiful views of the Okanagan. Contact the listing agent for details! (id:20009)
Royal LePage Locations West
770 Rutland Road N Unit# 308
Kelowna, British Columbia
FANTASTIC 3rd floor 2 BED/2 BATH CONDO w/split floor plan located right across from Rutland Middle and Rutland High Schools! This bright condo features a u-shaped kitchen that provides an ample amount of white cabinetry, stainless steel fridge/stove plus quartz countertops! The kitchen is open to the nice sized living room/dining room w/big windows, brand new A/C wall unit and access to a private deck overlooking trees and green space. The primary bedroom is oversized, can easily fit a king sized bed, desk & dressers, and includes dual closets leading to the 3 piece ensuite w/glass shower. The second bedroom, on the opposite side of the unit, is also an incredible size with a large closet and is positioned right next to the main 4 piece bathroom and oversize linen closet. In addition, the laundry room features side by side washer/dryer, storage and has plenty of room for a freezer! This unit comes with a storage locker across the hall (approx. 5ft x 4ft & 9ft high) & one parking stall in underground parkade. A second surface level parking stall can be applied for through the strata, however based on a lottery every November. Reasonable strata fees at $345.66/month. 2 small pets allowed! Located within a 10 minute drive to UBCO & the airport & walking distance to the YMCA, schools, shopping, transit, restaurants, parks and MORE!! (id:20009)
Century 21 Assurance Realty Ltd
4835 Paradise Valley Drive Unit# 16
Peachland, British Columbia
Welcome to PARADISE ! This cute little cabin has all the conveniences of home including laundry, full kitchen and can be lived in year round. If you are looking for the perfect retreat or getaway yet close to all amenities and only 10 mins to All West Kelowna or Peachland has to offer. This 2 bedroom , 1 bath home has everything one will need. Relax and unwind on your deck or around the firepit and build those incredible memories that will last forever! (id:20009)
Chamberlain Property Group
109 Reservoir Road
Enderby, British Columbia
Experience the charm of Enderby living in this 4-bedroom, 3-bathroom single-family retreat. Wake up to breathtaking views of the Enderby Valley in a home designed for both comfort and convenience. The property offers easy parking with a front driveway and RV parking at the back, while the fenced yard, complete with a sizable shed, is perfect for pets. Recent upgrades include a new roof, high-efficiency AC, furnace, and hot water tank, ensuring modern comforts throughout. The open floor plan features a gas fireplace in the living room, a built-in desk in the kitchen, and spacious bedrooms. For added convenience, an Acorn mobility lift is installed for those with mobility needs. The attached garage includes a workshop area, making it ideal for projects and storage. This Enderby gem perfectly balances elegance and tranquility—schedule a viewing today to make it yours! (id:20009)
Coldwell Banker Executives (Enderby)
166 Timberline Road
Kelowna, British Columbia
A rare opportunity awaits. This 5-acre property with huge lake views in a serene, nature-filled, developed Upper Mission subdivision is the perfect place to build your Dream Home. Peaceful, quiet and surrounded by Nature with stunning Lake, City and Mountain Views this property offers several build sites choose the one that suits you best. Property borders Okanagan Mountain Regional Park on a non-thru road for privacy. Just minutes away from shopping, beaches, wineries, hiking and everything the Okanagan has to offer. This property was once a Christmas tree farm and is perimeter-fenced. There are 2 outbuildings on the property: Shop/Small Barn (40 x 23) and Shed (23 x 9). This property is gated and locked just waiting for its next owner. Contact your realtor or the listing agent for more information and book your showing today. (id:20009)
Royal LePage Kelowna
3550 Woodsdale Road Unit# 401
Lake Country, British Columbia
Top floor stunning 2-bedroom, 2-bathroom unit at Emerald Point; this inside corner unit boasts newer appliances and deck overlooking the amenities plus the strata fees include the geothermal utilities. Enjoy the fabulous resort style amenities which include outdoor pool, indoor sauna, gym and a social room with kitchen for hosting larger events. This amazing building is situated in the heart of Lake Country, steps from Beasley Park with its soccer field, playground, picnic area, tennis courts and beach. Lake Country boasts a vibrant community with shopping, dining, entertainment, and hiking trails just outside your doorstep! (id:20009)
Sotheby's International Realty Canada
2450 Radio Tower Road Unit# 201
Oliver, British Columbia
The best priced cottage at Osoyoos Lake. Calling Area 27 track members+ boat lovers. The Cottages at Osoyoos Lake. Car collectors dream. 4 car oversized garage. 4 bdrms + suite, sleeps 10. Bright modern 2150 sq ft lakeside home. Turn key rental ready. Open concept kitchen with stainless appliances and lake views. Soaring ceilings in liv rm with seating for 10. Large dining rm and separate reading rm or work station. Primary suite w/king bed, large closets, primary bath +balcony access. 2nd bdrm with queen bd , 3rd kids bdrm with 4 bunks. Lower level 4th bdrm converts to a games lounge. Studio suite with kitchen + bath off garage. Open backyard with full sun patio. Oversized patio faces the lake + mountains and has a nice entertaining space with bbq and dining table. The ultimate in lock and leave lifestyle with weekly rentals allowed. Amenities include pool, hot tub, beach, marina w/private boat slip, gym, bbq, firepits, community centre, playground. Golf carts are permitted in the resort. Mins to town, golf + award winning wineries and the South Okanagan's best restaurants at Tinhorn Creek, Burrowing Owl and Phantom Creek. Priced to sell fully furnished in Spring 2024. Make this ultimate lakeside cottage part of your family dreams. 25' Boat slip can be purchased. (id:20009)
Engel & Volkers Okanagan
2085 Gordon Drive Unit# 303
Kelowna, British Columbia
Nestled in the heart of Kelowna, this top floor 2 bedroom, 2 bath apartment is situated in Gordon Manor, an exclusive 55+ community. This lovely units is the perfect place to call home. Featuring a galley-style kitchen with oak cabinets, a convenient laundry room with ample storage, breakfast nook and a dedicated dining area that seamlessly flows into a spacious living room. Sliding doors lead to an enclosed deck, a delightful spot to sip your morning coffee or unwind in the evenings. This apartment offers two generous bedrooms, providing the perfect spaces for relaxation. The primary bedroom has plenty of room for a king suite, walk-thru closet space for all your wardrobe needs, and a convenient 2-piece powder room. Take advantage of the community gardens, well-equipped gym and social room where you can connect with neighbours and make lasting friendships. The benefits of this Kelowna gem go beyond your front door. You’ll be living close to all the conveniences that make life a breeze. Shopping, public transit, groceries, dental and medical clinics are all within an easy reach. This prime location makes sure you have everything you need at your doorstep. Don't miss this opportunity to live in a charming top floor apartment in this desirable 55+ community. Contact us today to schedule a viewing and make this your new home sweet home! (Note: Pets are not allowed in this 55+ complex.) (id:20009)
Coldwell Banker Horizon Realty
7024 Highway 97-B Highway
Salmon Arm, British Columbia
Great location for a solid, well-constructed 1087 sq ft home on 1 acre (.99) located right on Highway 97-B with easy-access frontage and side road access possibility as well. Only minutes away from Salmon Arm. Consider the many opportunities for home businesses and/or farm gate sales. Spacious and fertile, flat lot features fish pond, large spectacular gardens with numerous flowers, vegetables, berries and fruit trees. (Note: some pictures are from the summer of 2022 and illustrate beautiful gardens in full bloom). 2 sheds and 3 canopy tents provide lots of storage. Level entry home features 3 bedrooms, kitchen, dining area, large living room, 2 bathrooms and laundry/utility room. 4 ft crawl space below provides additional storage. New wood stove installed in 2023; it's use keeps gas bills to only $13/month for heating. New roof in 2018. Electrical update in 2015. New water pump in well in 2023. Septic pumped out regularly every 3-4 years. There are many extras too numerous to mention. Come and see it and be amazed! (id:20009)
RE/MAX Shuswap Realty
166 Heather Place
Penticton, British Columbia
Beautiful family home with a 1-bedroom (nonconforming) suite in the Redlands area! This 3,125 Sqft home has a truly family layout with 4 bedrooms together. The main floor has a large formal living/dining room updated with laminate floors, there’s main floor laundry, a half bath for guests, and lots of closets. As you walk into the spacious kitchen with its solid wood cabinets, center island, eat in nook, and large pantry closet, you can see the space and connection to the cozy family room with access outside. Outside the fully fenced backyard is complete with alley access, another paved parking spot off back, large patio area, covered deck, beautiful gardens and grassy space. The front yard has been totally transformed with pavers into an expansive patio to enjoy the morning sun and chat with your neighbors. Upstairs you will find three large kid’s bedrooms together all updated with newer laminate flooring, plus a full bathroom. The primary bedroom down the hall has a huge ensuite with deep soaker tub and sperate shower, and a walk-in closet. The downstairs of the home has a large storage space, and then what could be used as a nonconforming suite or guest space/rec room. Theres a 5th bedroom, full bathroom, large living room with kitchen and separate entrance to the outside. Add in the attached double garage and beautiful patio paver driveway and there’s lots of room for parking or storage. Just a few blocks walk to Uplands elementary this cul de sac location has it all. (id:20009)
RE/MAX Penticton Realty
270 Monashee Road Unit# 1 Lot# 1
Vernon, British Columbia
Welcome to ""SNOWD INN""! This is a rare opportunity to purchase a remarkable mountain home with an incredible ski-in / ski-out location. This home backs right onto the Silver Queen run and is close to Tube Town, the Skating Pond, and gives easy access to the cross country and snowshoe trails. At 3750 square feet this 5 bed, 4 bath home offers a lot! You will be in awe of the huge vaulted ceiling and the impressive stone, 2 sided (gas assist) wood burning fireplace filling the center of the home. Get the fire crackling and everyone will be enjoying the amazing ambiance provided to the kitchen and living room spaces. Beyond the kitchen, living, and dining room spaces, the main level features a guest bedroom, main bathroom, laundry room, steam shower, boot room, and separate main entrance for guests. Outside this level is the hot tub where you can soak the weary legs and watch the sunset. Upstairs is the primary bedroom with large private sitting area, and 2 kids rooms with beautiful custom built bunks and a genius 'kids common area' for hanging out. BONUS SPACE - The basement of this home features an additional space great for teenagers or to keep for yourself to use as a base at the mountain while you rent out the main house. In addition to this, this home has a separate stratified suite that is not part of this sale. (id:20009)
RE/MAX Vernon
6111 Bella Vista Road Lot# 8
Vernon, British Columbia
Situated on over .4 of an acre of land, this charming property offers the perfect blend of convenience and tranquility. Whether you're seeking to downsize or embark on the journey of homeownership for the first time, this residence is tailored to meet your needs. Step into this inviting home providing you with 2 bedrooms and 2 bathrooms, all conveniently situated on one level for seamless accessibility. The spacious layout provides ample room for comfortable living and entertaining. The kitchen and dining room offer plenty of space with an easy transition to outdoor entertaining right off the dining room. The living room is perfect for kicking back at the end of the day. The primary bedroom has its own 2 piece ensuite, and the 2nd bedroom is a perfect size and the full bathroom is located directly beside. For those with a penchant for craftsmanship or hobbies, delight awaits in the form of a 24’x24’ shop with heat and AC. Whether you're a DIY enthusiast or an aspiring artisan, this dedicated space offers endless possibilities to bring your projects and passions to life. Outside, the expansive grounds relish in the beauty of nature and your surroundings. Whether it's enjoying al fresco dining on warm summer evenings or simply unwinding, this outdoor oasis provides the perfect backdrop. Don't miss your chance to make this perfect property your own. (id:20009)
Real Broker B.c. Ltd
106 Brink Street
Ashcroft, British Columbia
Well maintained gas station/convenience store/restaurant. In downtown Ashcroft with huge traffics. (id:20009)
Evergreen West Realty
709 Shuswap Avenue Lot# 1 & 2
Chase, British Columbia
A rare opportunity presents itself to entrepreneurs or those looking to expand their home-based business in the bustling downtown Chase. This well-maintained, one-level building spanning over 4,118 square feet is priced at assessment and offers over 2,900 square feet of prime retail space, including a ground-level loading ramp for easy access. Boasting superb visual exposure on Shuswap Avenue, the location offers a vibrant and highly sought-after business environment. The property comes complete with 1,160 square feet of storage, and all services are connected, making it ready for occupation. Don't miss out; seize this chance for a business venture and quick possession. (id:20009)
Century 21 Lakeside Realty Ltd.
8707 Badger Drive
Kamloops, British Columbia
The home you have been waiting for, 3 car garage, suite potential, nestled, large, private lot, at the end of a peaceful cul-de-sac, this stunning, like-new detached home, built in 2015, offers a perfect blend of comfort and functionality. Boasting 4 spacious bedrooms and 3 bathrooms, including a primary suite with a walk-in closet and a luxurious ensuite featuring a large shower and double vanity, this energy-efficient home features a high-efficiency furnace, 30-year shingles, and durable Hardie siding. The upper floor is outfitted with sleek hard-surface flooring throughout. With suite potential, this property offers versatility for extended family or rental income. The expansive driveway includes RV parking and leads to a coveted 3-car garage. Enjoy the outdoors in your low-maintenance yard, complete with cherry, apple, and pear trees. Relax on the covered patio and savor the privacy and tranquility of this ideal family home. (id:20009)
Exp Realty (Kamloops)
7859 Boulter Road
Vernon, British Columbia
An unexpectedly intuitive fusion of the Okanagan Valley’s rustic natural beauty and the calming clean lines of modern design, this stunning 6-bedroom new construction property on nearly 5 acres that allows for a secondary suite or carriage house, boasts incredible privacy with room for expansion. Ski lovers will adore the location, mere minutes from Silverstar Resort. Upon arrival, over 8000 square feet of exposed aggregate driveway and walkways welcome you, seamlessly complimented by contemporary and low-maintenance landscaping. Upon entry, an expansive and open concept living, dining, and kitchen area unveils itself with custom millwork and cabinetry throughout and gleaming premium engineered hardwood underfoot. The gourmet kitchen impresses with bespoke design, an oversized center island, quartz countertops, stainless steel appliances, and slatted wood accents. A main floor primary suite comes complete with a walk-in closet and ensuite bathroom with double vanity. Two bedrooms plus an additional office or third bedroom share a superbly appointed full hall bathroom. Upstairs two more bedrooms a shared full bathroom and a bonus room could be utilized for a number of purposes. Move right into this marvelous home and imagine the possibilities for the future, whether you have your sights set on a pool or large shop, the expansive property is ready to serve. (id:20009)
RE/MAX Vernon Salt Fowler
221 Fenchurch Avenue
Princeton, British Columbia
Welcome to your dream home, nestled in a great residential neighborhood! This spacious 4-bedroom, 3-bathroom property offers the perfect blend of comfort, convenience, and charm. The large bedrooms are perfect for a growing family. You love the full basement suite, its ideal to host guests, or family. Everyone will have their space. The beautiful lot with ample outdoor space for entertaining, gardening, or relaxing. The large open bright rooms within the home are just right to enjoy your quiet evenings. The modern kitchen has been updated and comes complete with generous storage, you'll love to cook here. This home is close to everything you want in Princeton. Call today to book your tour. *Photos enhanced to show beauty of property. (id:20009)
Century 21 Horizon West Realty
269 Diamond Way Unit# 12
Vernon, British Columbia
Located within the Cantle at Predator Ridge, you’ll find yourself with easy access to the all the amenities this fabulous community has to offer. Enjoy swimming in the indoor pool, a round of golf on the award-winning course and clubhouse, hiking on the nearby trails, or stay in shape in the high-end fitness center. Both tennis courts and a pickle ball dome await enthusiasts. This stunning home is a MUST SEE to appreciate. Built in 2021 is 1673 square feet, with 3 bedrooms, 3 bathrooms. This home feels incredibly spacious & even more luxurious when you see all the added upgrades! Which include Hot water on demand, power blinds, vinyl floor throughout, WiFi light switches, added countertop and cabinets in laundry room, wired for 2 stage EV charger in garage, also wired for sunscreen on patio. On the main floor you will find gourmet kitchen featuring quartz countertops, stainless steel appliances, gas range and a large center island, an adjacent living room and direct access to the deck with a panoramic view makes this home ideal for entertaining. The main level also boasts a full bathroom and an additional bedroom. On the upper floor you find the master bedroom with its own patio, a large walk-in closet, and beautiful 5-piece ensuite. An additional bedroom, full bath, and laundry facilities complete the upper level. A double car garage with enough additional storage for your golf cart and more. (id:20009)
Royal LePage Downtown Realty
8888 Lakeshore Road Lot# 2
Kelowna, British Columbia
Build two of the last waterfront homes ever along this shoreline. Your primary residence can overlook the dock (see concept home) and you have room for an accessory home east of it. You have 480’ of spectacular waterfront including 2 pebbled beaches, a private boat launch, a huge 1,680 sq ft dock with deep water moorage for several large boats and personal watercraft – and 20 miles of Park shoreline just to the west. Your expansive, 180 degree views extend from Peachland to downtown Kelowna -- with outstanding sun exposure and lots of sunsets and sunrises. Lastly, you will have exceptional privacy on your 10 acres behind the Golden Mile gate. Golden Mile is a 74 acre subdivision comprised of just four estate properties. On Okanagan Lake at the end of Lakeshore Road and surrounded by park, Golden Mile is one of the premier residential locations in the Okanagan. Golden Mile is an irreplaceable setting -- and a legacy for future generations. Also, vendor financing is possible and trades will be considered. (id:20009)
Sotheby's International Realty Canada
3505 Mcculloch Road
Kelowna, British Columbia
2-acres of flat, usable space in Southeast Kelowna! The perfect family home awaits in a park-like setting offering ample room for horses, vegetable gardens, hobbies & outdoor projects! A blank canvas with tons of privacy & parking, this beautifully renovated 4-bedroom, 3-bathroom home spans over 3,000 sqft, blending classic charm with modern elegance. Quality finishes include oak plank hardwood flooring, newer appliances, granite countertops, skylights & custom cabinetry in the renovated kitchen. Enjoy an open-concept layout connecting the kitchen with dining area & family room, anchored by a cozy fireplace with access to a covered patio for entertaining! The upper level includes a guest bedroom & a luxurious primary suite with a spa-like ensuite + views overlooking the backyard. The lower level offers two additional bedrooms, a full bathroom, laundry area, & a rec room. Outside, the irrigated grounds are perfect for horses or hobbies, with a large patio, hot tub & gazebo for relaxing with friends & family! Additional features include a heated/cooled detached office, an insulated workshop, a 30A RV hookup & a 2nd flat area ready for your ideas with tons of space for a pool, pickleball court or greenhouse! Only 13 mins to the beach & Orchard Park Mall, this property embodies country living while being located just minutes to golf, recreation, schools, wineries & all the local amenities Kelowna has to offer! Have a property to sell? The Seller may take a smaller home on trade! (id:20009)
Macdonald Realty Interior
17017 Snow Avenue Unit# 3
Summerland, British Columbia
Welcoming 3-Bedroom ranch-style in Serene 55+ Community in Sherwood Park, Summerland, B.C. Discover the perfect blend of comfort and convenience in this charming 3-bedroom, 2-bathroom rancher, designed exclusively for those aged 55 and better. Nestled in the tranquil Sherwood Park community of Summerland, B.C., this home offers a spacious 1,524 sq ft layout, ideal for relaxed living and entertaining. The spacious basement offers endless possibilities for renovation. Key Features: Single-Level Living: Enjoy the ease of all essential living spaces on the main floor, allowing for seamless mobility and accessibility. Inviting Bedrooms: The home features three well-appointed bedrooms, including a primary suite complete with a full ensuite for your comfort and privacy. Ample Storage: With over 1,000 sq ft of storage in the basement, you’ll have plenty of room for your belongings, seasonal items, or hobbies. Outdoor Space: Step outside to a peaceful yard, perfect for enjoying your morning coffee or hosting intimate gatherings with friends and neighbors. Community Amenities: Located in a friendly 55+ community, you’ll have access to social activities and a supportive neighborhood environment, all within a short distance from local shops and services. This delightful home offers a wonderful lifestyle for active adults looking to enjoy their golden years in a vibrant setting. Schedule your private viewing today and embrace the easy living that awaits you! (id:20009)
Royal LePage Kelowna
2391 26 Avenue Ne
Salmon Arm, British Columbia
Magnificent Estate on 1.78 acres. This custom built home is just minutes to downtown Salmon Arm. Have you been searching for a relaxing estate sized property with jaw dropping views of Shuswap lake and surrounding mountains? Indoor salt water pool with power cover, complete with a convenient change room with three piece bathroom . Private setting with attached 3 car garage and further garages with office / bedroom and bathroom above a detached 2 car garage. Large kitchen with unobstructed island leading out to one of the many patios. You will enjoy these exceptional views while sipping your morning coffee or evening wine as you take on the western view of the sunset. The upper floor you will find primary bedroom with a beautiful en-suite and separate tub, shower and a walk-in closet. The additional bedrooms are also on the upper floor. Lots to to list in this luxurious home, come have a look today you will be glad you did. (id:20009)
Homelife Salmon Arm Realty.com
415 Commonwealth Road Unit# 556
Kelowna, British Columbia
The extensive amenities of this gated community make Holiday Park Resort a highly desirable destination for relaxation and enjoyment. Among its offerings are pools, hot tubs, a golf course, a woodworking shop, a hair salon, a gym, a pickleball court, and more. Included in the package are security services, water, sewer, access to all amenities, maintenance of common areas and roads, snow removal, and a garbage disposal area. The yard is mostly fenced and features a hedge at the back, ensuring privacy, along with a gazebo that provides shade. The lease is until 2046, with no Property Transfer Tax. Measurements are approximate. (id:20009)
Royal LePage Kelowna
3389 Lakeshore Road Unit# N316
Kelowna, British Columbia
Assignment Sale at the SOLD OUT CABAN by Cressy! Discover beachfront luxury at Caban, an exquisite testament to Cressey's commitment to excellence. This meticulously crafted 2-bedroom, 2-bathroom condo, spanning over 1,100 sqft, represents the perfect investment opportunity in a high-demand boutique development across from the popular Gyro Beach. Upgrades include: Additional Italian cabinets, and wine fridge. Caban is more than just a residence; it's an invitation to an unparalleled lifestyle. The amenities here redefine resort living, boasting a 25-meter infinity lap pool, an inviting hot tub, private cabanas with fireside tables, and an opulent pool house. For those seeking wellness, there's the Himalayan salt sauna and an expansive fitness center spanning over 2,000 sqft. Inside you'll be greeted by impeccable design that seamlessly connects the indoor and outdoor spaces. Oversized windows flood the living areas with natural light, and soaring ceilings create an aura of grandeur. The kitchen, a chef's dream, featuring professional-grade JenAir appliances, a 36' French door refrigerator, Italian handmade cabinetry, and quartz countertops. Wide-plank flooring adds a touch of sophistication throughout. The spa-like bathrooms offer a tranquil retreat. Caban marries the quality of Cressey's craftsmanship with the vibrant lifestyle of Gyro Beach, creating an enviable living experience that you won't want to miss. Est. completion Fall 2024 (id:20009)
RE/MAX Kelowna
Royal LePage West Real Estate Services



