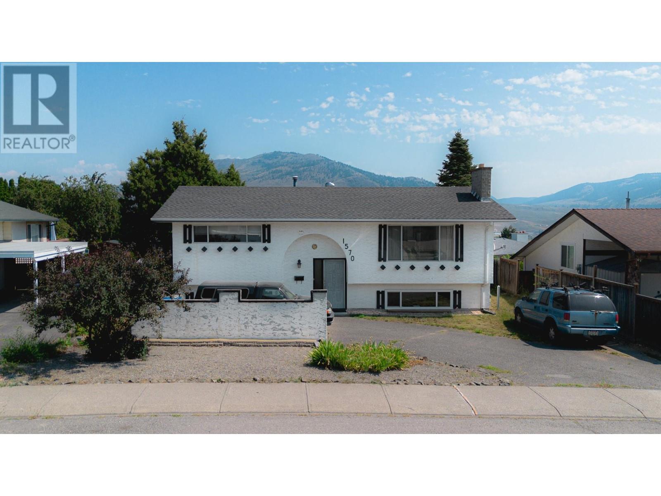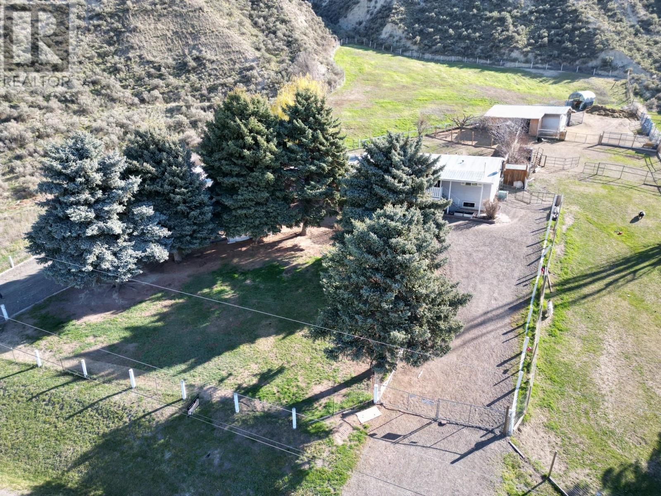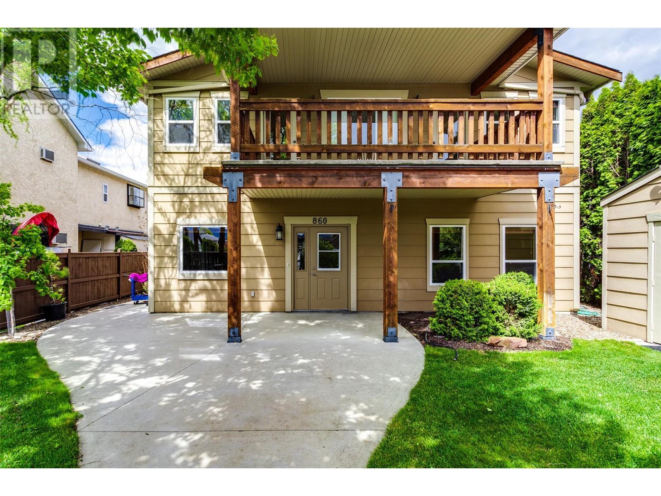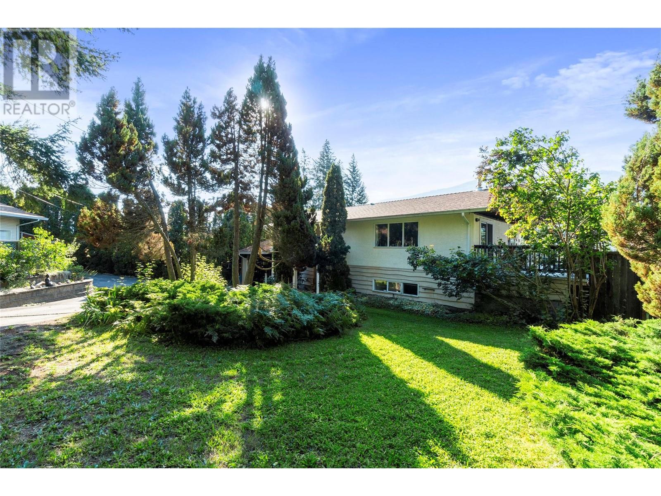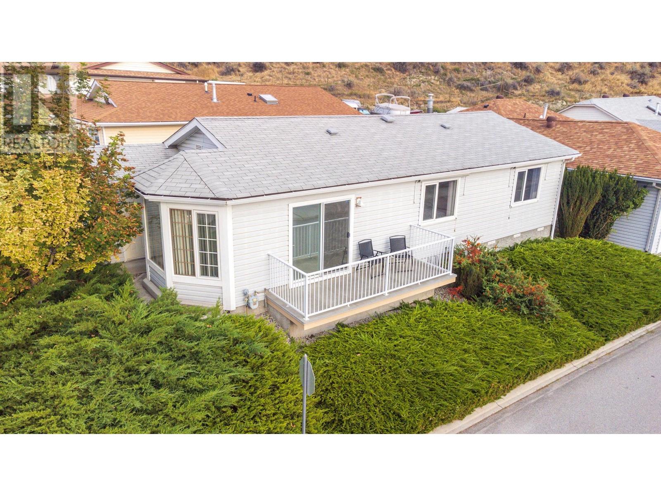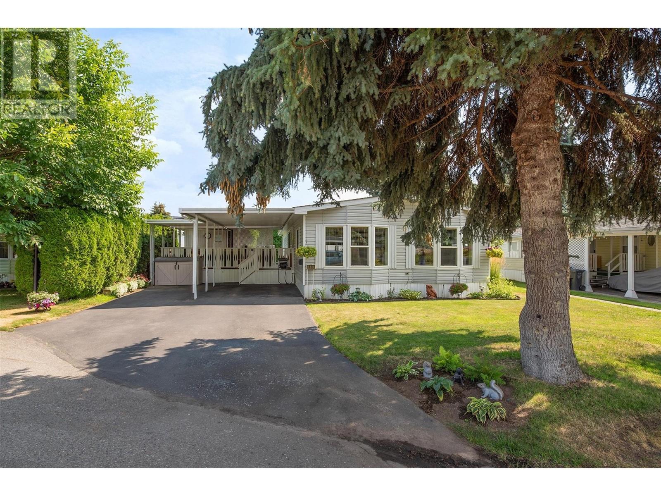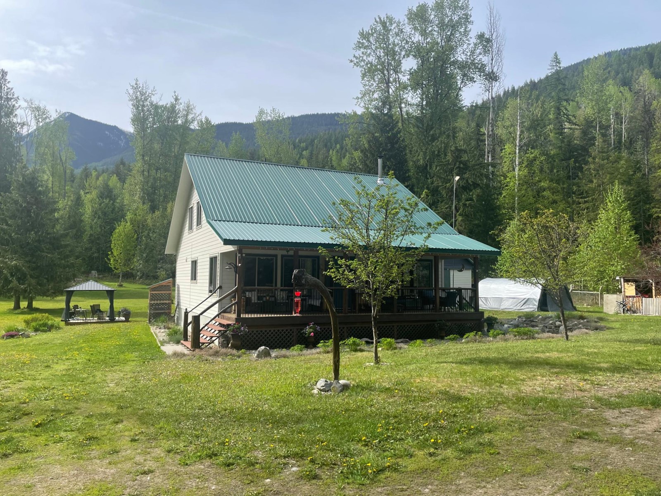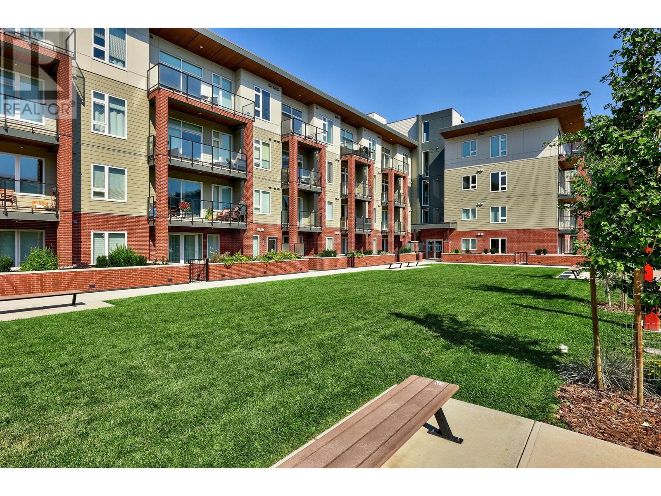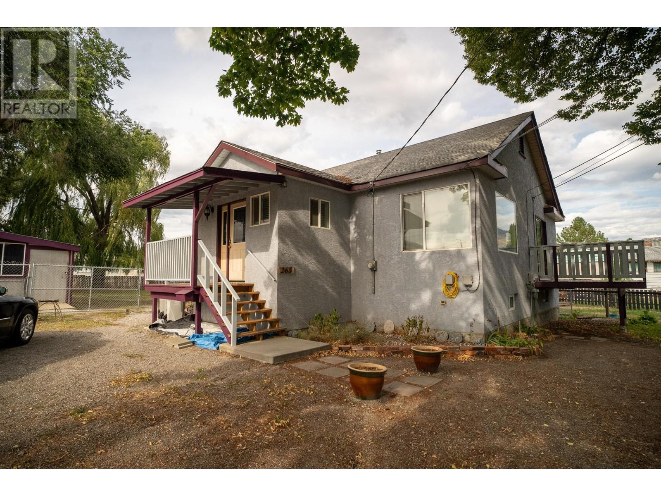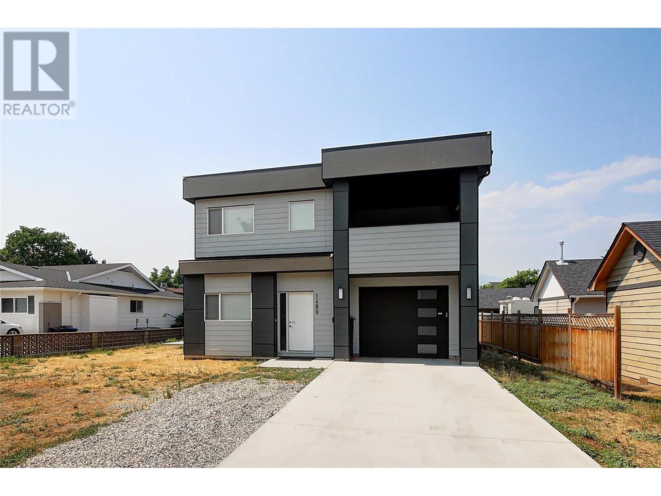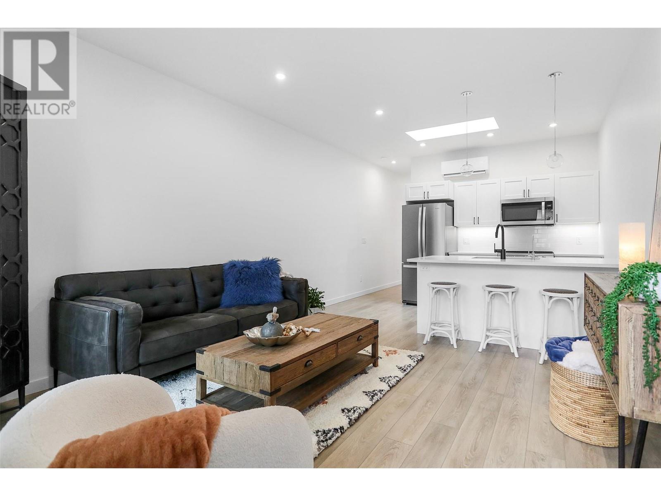1570 Southview Terrace
Kamloops, British Columbia
This nicely updated 3-bedroom, 2-bath home is located in a quiet neighborhood of Bachelor Heights complete with stunning views from the back deck. The inviting living space features a cozy wood-burning fireplace, big bright windows, while the recently renovated kitchen boasts new countertops sink, faucet and appliances. Enjoy the vibrant perennial garden, fully fenced yard and the convenience of a new roof. With a bus stop right outside your door and all amenities nearby, this well-kept home is both peaceful and practical. The 10x16 back deck, just two years old, includes convenient underneath storage perfect for outdoor living. Enough parking space for all your vehicles including RV for those camping enthusiasts. The lower level has a spacious family/games room, 1 bedroom and a 3pce bathroom. Many upgrades done to this home. See feature sheet. Measurements approx. and to be verified by buyer. (id:20009)
Royal LePage Kamloops Realty (Seymour St)
4001 Shuswap Rd
Kamloops, British Columbia
Great family home on 2 acres in the sunny South Thompson Valley, this 4 Bedroom 3 Bathroom offers plenty of space for a family or has potential for a basement suite with a huge rec room and family room downstairs. This property has had many recent upgrades including some flooring, paint, appliances, central AC and water system. Plenty of room for animals with paddocks shelters and is fully fenced and cross fenced. Covered storage with a carport and adjoining work area plus newer out building that could be converted to a guest cabin. Great family property with K to 12 School Bus pick up right out front. Truly must be seen to appreciate. (id:20009)
Coldwell Banker Executives Realty
1020 Lanfranco Road Unit# 3
Kelowna, British Columbia
Tasteful updating has been done for you! Enjoy this well maintained and attractive 2 bedroom, 2 bathroom townhome with all the living areas conveniently on one level. The updating has taken place over the last several years including a newer roof, windows, Poly B plumbing replaced and new eves troughing installed. This very well run strata keeps your investment in mind while you enjoy living in ""The Meadows"" which is a 55+ development with a no dogs policy, however one cat is permitted. This floor plan flows through principal living areas into generous room sizes with vaulted ceilings, newer kitchen with eating nook, facing the east for morning coffee or step out onto your patio and enjoy the fresh air and privacy you have backing onto sports fields. The king sized primary bedroom is complimented with a generous ensuite complete with a double walk in shower. The secondary bedroom is just right for guests. One of the benefits of living here is the proximity to shopping, medical clinics, beaches and transit. Take advantage of the clubhouse for activities. You'll love the heated outdoor salt water pool for those sunny days. Check it out- it might be just right for you! (id:20009)
Royal LePage Kelowna
860 Glenwood Avenue
Kelowna, British Columbia
Very Rare Legal 3-Plex / Triplex Total 6 Bedrooms 4 Full Baths. 3 SEPARATE 2 BEDROOM TOWNHOMES A FEW BLOCKS FROM HOSPITAL AND THE LAKE FOR ONLY $ 616,666 EACH. Amazing investment opportunity just a short few short blocks to the hospital and the Lake to the West and less than 1 block to the Ethel Street bike corridor to the East. Each unit has a living room, kitchen, dining room and 2 pcs bath on the main floor with low maintenance polished concrete floors, 2 bedrooms upstairs. Front unit has two bedrooms, each with their own 4 pcs ensuite and access to south facing deck. The other 2 units have 2 bedrooms with 1 full bath. All appliances are less than five years old and each unit comes with storage shed. Unit 1 and 3 are vacant and easy to show, unit 2 can be viewed with an accepted offer it is a mirror image of unit 3. Tenant is month to month. Proudly presented by Brian Main Royal LePage Kelowna, Call, Text or Email me for more information 778-215-7258, brianmain@royallepage.ca (id:20009)
Royal LePage Kelowna
2501 Radio Tower Road Unit# 191
Oliver, British Columbia
Welcome to Unit #191 at Rendezvous RV Resort! This 1,095.48 sq. ft. 2-bedroom plus a den, 2-bathroom home is move-in ready and offers stunning lake views from the upper deck. Just a short walk away, the lakefront parks are perfect for children, while the front and rear decks provide ideal spaces for entertaining. The property includes an RV pad with full hookups, offering ample space for the whole family. Additionally, garage storage spaces (averaging 34' x 14') are available for purchase. The resort is an all-ages, welcoming community featuring a clubhouse with a kitchen, coin-operated laundry, and a pool. Recreational amenities include a mini-golf course, pickleball court, and two lakeside parks. Throughout the summer, residents enjoy lively outdoor events with live music and DJs, fostering a vibrant community atmosphere. Located on a quiet, dead-end street, this peaceful neighborhood is perfect for year-round living or as a low-maintenance option for seasonal residents. Immediate possession is available, making it easy to move in and enjoy the beautiful Osoyoos late summer. Schedule a viewing today to explore all this home and community have to offer! (id:20009)
Chamberlain Property Group
5404 Sunnybrae Canoe Pt Road Unit# 1
Tappen, British Columbia
Escape to your private retreat on a serene 0.8-acre property in Sunnybrae, where stunning lake and mountain views surround you. The main home features 3 bedrooms and 2 bathrooms, a large living room, and an open floor plan that effortlessly blends indoor and outdoor living. Step onto the expansive covered deck to soak in the scenery and bask in the sunshine. The basement offers potential for a suite with a secondary kitchen, adding versatility to the home. Wood stoves both upstairs and down provide a cozy heating option. A detached cottage (also with woodstove for backup heat) with 1 bedroom, 1 bathroom, and an attached garage (currently used as a shop) provides endless possibilities for rental income, extended family, or extra personal space. Enjoy the fully fenced yard, perfect for gardening, with a greenhouse, organic garden and organic fruit trees and berry bushes. Lots of parking with room for your RV. Located just a short distance from public lake access and a boat launch, this property is ideal for those seeking tranquility. (id:20009)
RE/MAX Shuswap Realty
1715 Fairford Drive Unit# 102
Penticton, British Columbia
Brand new half duplex,Ready to move in, offers a hassle-free lifestyle NO strata fees and property transfer tax (PTT). Benefit from the First Time Home Buyers' Tax (FHBT) credit. Boasting 3 bedrooms, 3 bathrooms, and a generous 1388 sqft floor plan, it seamlessly blends style and functionality. Personal backyard for this unit. The kitchen features elegant quartz countertops and top-of-the-line stainless steel KITCHEN AID appliances. Conveniently located in the heart of Penticton, enjoy easy access to amenities and dining options. This duplex is an exceptional opportunity to embrace contemporary living in this vibrant community. Contact me for more info or Call your favourite Realtor ASAP to book your showing. (id:20009)
RE/MAX Penticton Realty
3096 South Main Street Unit# 13
Penticton, British Columbia
Here is your opportunity to purchase that two bed two bath true rancher close to Skaha Beach, in a sought after 55+ community. This immaculate home is move in ready with a well appointed kitchen, dining room and living room, with a vaulted ceiling. Great space for entertaining friends and family. The Primary bedroom has it's own private 3 piece ensuite. A spacious guest bedroom and second, four piece bath as well. A fantastic west facing deck affords you great mountain views and the private, east facing covered patio allows you to relax with friends anytime you feel like it. In home laundry room, storage space and attached garage finish off this home. Lakewood Estates has RV parking (limited) and is excellently located in the south end of Penticton. Easy walk to Skaha Lake, the marina, parks and the local grocery store. The Penticton Senior Drop in Center with Pickle Ball courts, and numerous social events is just a short stroll down the road. This is a must see package. (id:20009)
Royal LePage Locations West
7716 Okanagan Hills Boulevard Unit# 2
Vernon, British Columbia
Top of the Okanagan views from this stunning home perched high on the hills of The Rise development. This 4 bedroom, 3 bath residence is full of extras and the thoughtful layout provides priceless views of the lake, valley and mountains. Primary bedroom has lake views from the comfort of your bed. The spacious ensuite contains a fully tiled walk-in shower, free-standing soaker tub, massive double vanity with tons of storage and in-floor heat! The walk-in closet is very spacious with double banks of custom drawers. The fully stocked kitchen opens up to the dining and living areas. High-end appliances, gas stove with pot filler faucet, butler’s pantry with granite counters and plug-ins for your extra kitchen appliances. Custom wine rack and beverage station in dining area. A huge gym in the basement plus a hot tub on the lower patio to soak in after your workout. The basement is suitable if you would like to create a rental space in the home. Enjoy next level golf at the Signature Course at The Rise or head up to the new EDGE restaurant, cocktail bar and event center to enjoy a truly elevated culinary experience. (id:20009)
RE/MAX Vernon
3535 Casorso Road Unit# 69
Kelowna, British Columbia
Step into this beautifully maintained manufactured home, where elegance and comfort meet. The Brazilian cherrywood floors shine with warmth and sophistication, setting the tone for the entire space. With 2 spacious bedrooms and 2 well-appointed bathrooms, this home offers a perfect blend of style and functionality. The large kitchen and laundry room provide ample storage, making daily tasks a breeze. The master ensuite features an infrared sauna, creating a personal retreat within your own home. Outside, you'll find a raised garden area and underground irrigation, perfect for green thumbs, along with two storage sheds for all your needs. Let's not forget about the large covered deck with plenty of space to entertain your family and friends. Situated on a private, quiet lot, this home offers the tranquility you desire while being conveniently close to all amenities. This is more than just a home; it's a sanctuary waiting for you to make it your own. Don't miss the opportunity to experience this exceptional property! This is a 55+ park. (id:20009)
RE/MAX Kelowna
1527 Tappen Valley Road
Tappen, British Columbia
Come home to this beautifully designed 1,664 sq. ft. rancher offering breathtaking views of Tappen Valley and Shuswap Lake. This custom built residence was quality built by Lakeview Homes and features 2 bedrooms and 2 bathrooms, making it just right for comfortable living. Step into this bright and inviting home adorned with artistic touches and vibrant colours throughout that add character and charm. The living room features a cozy wood stove and the kitchen is a chef's delight, featuring a breakfast bar, stainless steel appliances, a wall oven, and a convenient pantry for all your storage needs. The home’s layout is designed to maximize the stunning views, with an expansive deck accessible from both the living room and the primary bedroom. This partially covered outdoor space is perfect for entertaining or simply relaxing while enjoying the serene surroundings. In addition to the main house, the property includes a detached 483 sq. ft. guest house with 1 bedroom and 1 bathroom, offering privacy and comfort for your visitors. A detached 30’ x 24’ garage provides ample space for vehicles and storage. This unique property offers a warm and welcoming atmosphere both inside and out, with unparalleled views and exceptional features. (id:20009)
RE/MAX Shuswap Realty
153 Wildwood Road
Nakusp, British Columbia
This Linwood home was constructed in 2007, 3 bedrooms, 2 and 1/2 baths. Built on a concrete crawl space (framed and insulated) with 6' ceilings, that one can easily get around in it . perfect for storage. The home has just over 1200 sq ft on main floor comprised of an Open Kitchen, Dining room, Living Room, and Master bedroom with full ensuite as well as mudroom/laundry to the back door. Vaulted ceilings and a wood space heater in the living room accent this home. Staircase thru the middle of the main floor to 2 spacious Bedrooms with ensuite Bathrooms. Large front covered deck with lighting for entertaining. 12 x 12 deck with gazebo. Landscaped with trees flowers wild berries. The property has been Fire smarted. Detached 28 x 30 garage /shop with mezzanine floor, floor drain and 60 amp service. Circular driveway gated at both entrances. Out your front door you have access to a forest service rd for quadding, hiking, skiing and snowmobiling. Easy access to rails to Trails offering the adventurist access all the way to Sandon or Nakusp's waterfront.1 km away is the Summit Lake ski Hill. and Yes Summit Lake with boat launches, campgrounds, and rest areas for your enjoyment year-round (id:20009)
Coldwell Banker Rosling Real Estate (Nakusp)
2890 Jarvis Street
Armstrong, British Columbia
Charming Armstrong Home with Character! Nestled in the heart of Armstrong, this delightful 3-bedroom, 1-bathroom home is full of character and charm. The original hardwood floors and unique ceiling and built in features, add a touch of history, while the updated kitchen and bathroom bring modern convenience to the space. Appliances are updated, including the washer and dryer. New roof and hot water tank also, recently replaced. Newer windows throughout keep the home bright and inviting, and the location couldn’t be more convenient. You’re just minutes away from schools, shopping, and all that downtown Armstrong has to offer. Outside, you’ll find a lovely patio and raised garden beds—perfect for gardening enthusiasts. The backyard offers a great space for outdoor activities, with back alley access making it practical. The existing garage is not very usuable, but perhaps a new buyer will want to rebuild it! Blueberries, raspberries and grapes are established and offer great production when ripe. Plenty of parking in the front and back. This home is the perfect blend of classic charm and modern updates, offering a cozy retreat in a prime location. Don’t miss out on the opportunity to make this Armstrong treasure your own! Measurements should be verified if important to the buyer. (id:20009)
RE/MAX Vernon
3811 11 Avenue Ne
Salmon Arm, British Columbia
This one-of-a-kind property offers unique architecture and modern conveniences, including energy efficient geothermal heating and cooling, 3 phase electricity and design efficiency. Situated on a flat 0.99-acre lot, this home features a spacious two-bay garage complete with a 6-foot-deep mechanic’s pit, perfect for automotive enthusiasts. The property boasts a storage shed, a partially fenced yard, a backyard hose bib, a charming array of fruit trees, including walnut, hazelnut, plum, pear, and cherry, along with grape vines, making it an ideal spot for gardening or homesteading, especially considering the fully concrete cellar below the home. With highway visibility, this property is perfect for a home occupation as permitted under current zoning regulations and is located within the Agricultural Land Reserve (ALR). Inside, the home offers 4 bedrooms, with potential for additional bedrooms, 3 bathrooms, two dedicated office spaces, and a 24x35 ft ""flex"" room. The top balcony and a concrete patio offer outdoor living spaces with room & hookup for a hot tub, while the expansive backyard provides ample parking for larger vehicles. This property blends rural charm with functionality while being a 5 minute drive to shopping and amenities, offering many possibilities for both work and play. (id:20009)
Royal LePage Access Real Estate
2250 Williams Road Road
Lake Country, British Columbia
This exceptional property offers breathtaking!! Views and includes two bedrooms and two bathrooms upstairs, a newly renovated kitchen, and a sunroom. The lower level features a den, a spacious laundry room, and a room for canning or wine storage. Additionally, a one-bedroom suite with a gas fireplace is currently rented out, making it an excellent option for renters or as an in-law suite. Nestled on 1.05 acres of land, the property boasts walnut trees, fruit trees, a large workshop with a wood-burning fireplace, and an underground pool with a 1-year-old liner. The carport has a workbench and storage cabinets, and ample parking for RVs, boats, or extra cars is available. The location offers a great deal of privacy, surrounded by orchards and farms, yet it's only a 5-minute drive to town and is close to schools and public transportation. Step outside for a full relaxation in the backyard oasis, complete with a large deck and pool overlooking the most beautiful water and mountain views. Live the lifestyle you have always dreamed of in this remarkable home nestled amidst nature's beauty. (id:20009)
RE/MAX Kelowna
1809 Cardinal Creek Road
Kelowna, British Columbia
This remarkable 5-acre property, located just 10 minutes from Kelowna, offers a perfect blend of privacy and convenience. The outdoor amenities are a nature lover's dream, including a greenhouse with a wood stove, two chicken coops, three wood sheds, a kids playhouse, a pool, a hot tub, and a firepit. Whether you're spending a summer day with family or enjoying a cozy winter evening by the fire, this property has something for everyone. Inside, the home features hardwood floors, an updated kitchen with modern appliances, a comfortable living room, and a dining area. Up the spiral stairs, you'll find three bedrooms, including a primary bedroom with a large walk-in closet. The new wood stove is incredibly efficient and can heat the entire home, while the downstairs offers plenty of space for relaxation, a newly tiled shower in the bathroom, and laundry facilities. The property also includes a workshop with access to the front yard, making it a great space for DIY projects or hobbies. A pole barn. A storage shed. Situated in Joe Rich, this acreage offers an excellent location directly on the school bus route, with pick-up at the end of the driveway. Additionally, it's only a 25-minute drive to the world-class Big White Ski/ Bike Resort. This property truly has it all. Don't miss out on the opportunity to own this fantastic piece of land in a desirable location. (id:20009)
Royal LePage Kelowna
1422 Bankhead Crescent
Kelowna, British Columbia
OPEN HOUSE SAT SEPT 21 FROM 9-12PM.Step inside this bright and airy home with LEGAL SUITE, where sunlight floods the main floor, welcoming you with warmth and style. Feel the coziness of the living room, perfect for gathering around the gas fireplace on chilly evenings. The updated flooring throughout adds a modern touch, while the kitchen offers the perfect balance of function and charm, complete with S/S appliances including gas range, ample cabinetry, and space for both casual seating and a formal dining area.Retreat to the spacious primary bedroom, featuring a 3-piece ensuite and a bonus space that’s just begging to be transformed into your dream walk-in closet or a cozy home office. Need extra space for family or rental income?The legal 2-bedroom suite, equipped with its own laundry, provides flexibility and convenience.The updated exterior with Hardie board and stone compliment the landscaped yard, in ground irrigation front and back, with a fully fenced backyard. Additional updates include a brand new top of line furnace and a/c unit as well as a new hot water tank. Location? It doesn’t get better than this! Nestled on a quiet street with tons of parking, this home is just a short walk or bike ride to downtown, either by street or rail trial, where you’ll enjoy easy access to restaurants, shopping, and the beach. Plus, the nearby park offers the perfect place for the kids to play. Don’t miss out on this incredible opportunity. (id:20009)
Vantage West Realty Inc.
306-885 University Drive
Kamloops, British Columbia
Third floor 1 Bedroom and Den on campus at TRU! Creston House is situated on prime land on the north side of the campus and represents a great opportunity for investors and owner occupiers alike. Whether you enjoy the vibrant university lifestyle or favour a shrewd investment, you'll find that Creston House commands excellent rental income and sustains long term value. This unique south side floor plan has plenty of windows and light, with airy 10 foot ceilings. Secure underground parking stall and storage locker. Communal roof top patio for those summer days and spectacular views of the valley. In suite laundry. Pets allowed with some restrictions. (id:20009)
Brendan Shaw Real Estate Ltd
265 Nelson Ave
Kamloops, British Columbia
Nestled in a sought-after neighborhood, this 4-bedroom, 2-bathroom home offers more than just comfort--it presents a world of possibilities. Spanning 2,300 sqft and set on a generous 16,000 sqft lot, this property is a developer's dream with its prime potential for re-development. What makes it even more enticing is the promising chance that the neighboring property could also be available, opening doors to combine the lots and create something truly remarkable. But there's more. This home also features a spacious 2-bedroom suite, perfect for generating rental income or helping with the mortgage. The location couldn't be better--just steps away from shopping, top-rated schools, parks, recreation, and the beloved Rivers Trail, a scenic bike and walking path. Whether you're looking for a charming home with income potential or a property to bring your re-development visions to life, this gem is ready to meet your needs. (id:20009)
Brendan Shaw Real Estate Ltd
1925 Enterprise Way Unit# 305
Kelowna, British Columbia
Beautiful 2 Bed, 2 Bath condo spanning 921 Sqft at The Beverly! This exclusive collection of 56 luxury homes offers intelligently designed interiors with premium finishes. Located just steps from downtown Kelowna, you'll enjoy easy access to the best local shops, restaurants, and amenities in the Okanagan. Residents of The Beverly benefit from a 5,000 sqft rooftop patio, high-end finishes, and thoughtfully designed floor plans that prioritize both style and function. Each home features open 9' ceilings, waterfall kitchen islands, top-of-the-line KitchenAid appliances including a 5-burner gas range, large windows for ample natural light, and gas connections on the covered balcony. All measurements are approx., Buyer to verify. (id:20009)
RE/MAX Wine Capital Realty
1480 Inkar Road
Kelowna, British Columbia
This house offers 3 bedrooms + den and 3 baths. The kids bedrooms are both 17 x 10 and share a 5 piece Jack and Jill bathroom which is located on the second floor. Featuring quartz countertops and stainless steel appliances. There is a crawl space with stair access, it also offers covered deck for entertaining or just relaxing, and it has a single car garage . Come and see this gorgeous family home. Shopping, restaurants, and more are all within walking distance. (id:20009)
RE/MAX Wine Capital Realty
Proposed Lot 3 - 11575 Seymour Road
Lake Country, British Columbia
This could be the opportunity you are looking for to build your dream home 50m from the lake!!! This 1/4 acre lot is flat, will have all services at lot line and is an easy build. There is almost no traffic on this street as it is a no through road so you know its quiet. It is an ideal location for a peaceful yet active lifestyle. Walk to the lake, cycle to the rail trail, stroll for ice cream in an area of Lake Country that is highly desirable. Beasley park is down the street with a wonderful beach and picnic areas. All this and you are only 5 minutes to the latest shopping, 5 minutes to three great schools and 15 minutes to YLW. Golf, boating, paddle boarding is all super close. If you are thinking of building in McKinley, Lakestone or the Lakes, you owe it to yourself to check out this little piece of heaven at the bottom of Wood Lake. (id:20009)
Coldwell Banker Horizon Realty
1438 Government Street
Penticton, British Columbia
A fantastic development opportunity for developers! This 4-unit development lot, with convenient lane access, is just steps away from the hospital and other amenities. The older house has already been removed. Contact LR for more details. (id:20009)
RE/MAX Penticton Realty
8900 Jim Bailey Road Unit# 167
Kelowna, British Columbia
One of most popular floor plans this affordable Woodlark, like the hummingbird, is designed for singles, couples and students. With the addition of a second bedroom and increased lot size, this home brings affordability and practicality back to the Okanagan. Base price comes with carport and the option to upgrade to a garage. From its thoughtfully designed interior to its stunning outdoor surroundings, this property invites you to indulge in the Okanagan’s charm and create a lifetime of memories. WOODLARK: 2-Bed, 1-Bath Modern finish cabinets | 756 Sqft with Covered Patio • 3,160 sqft lot size • Comes with a carport (garage upgrade is available) • Built in privacy wall on front patio • 30 inch fridge included • 4 piece bathroom, 5 foot tub / shower combination • Large guest bedroom and master bedroom, featuring a patio door in the master • Maintenance / land use fee of $475 / month. SHORT TERM RENTALS PERMITTED. Schedule your appointment today! (id:20009)
RE/MAX Kelowna

