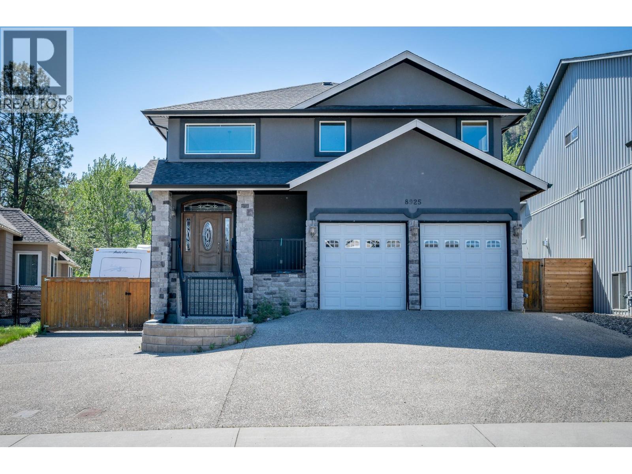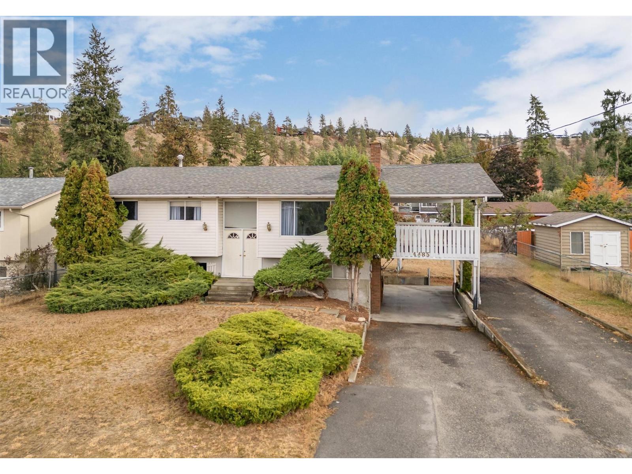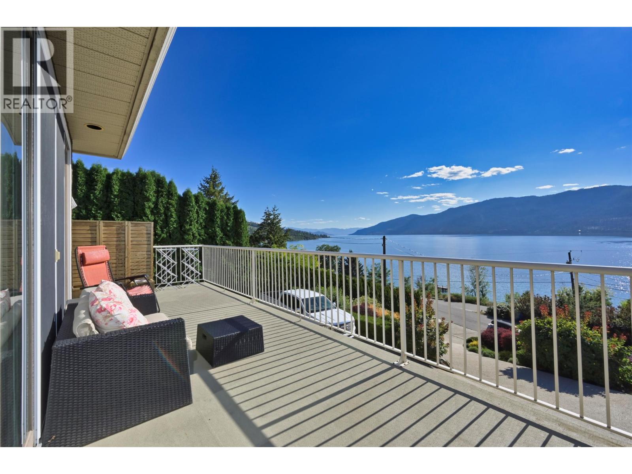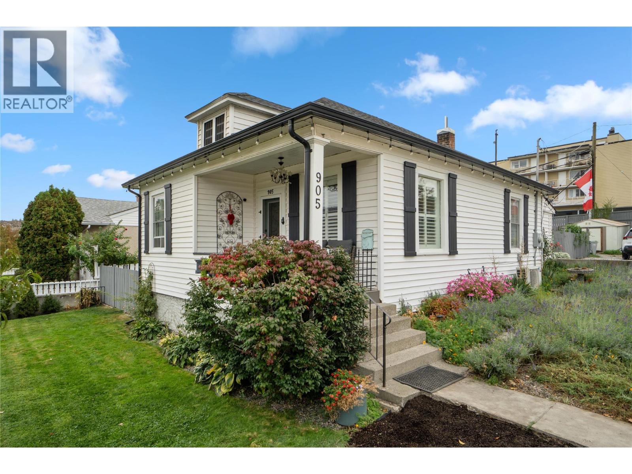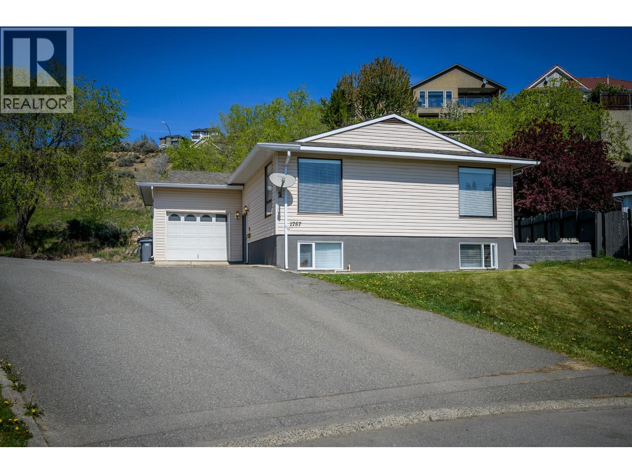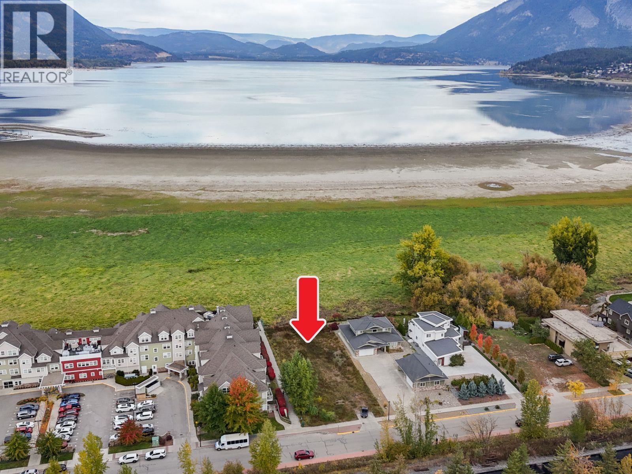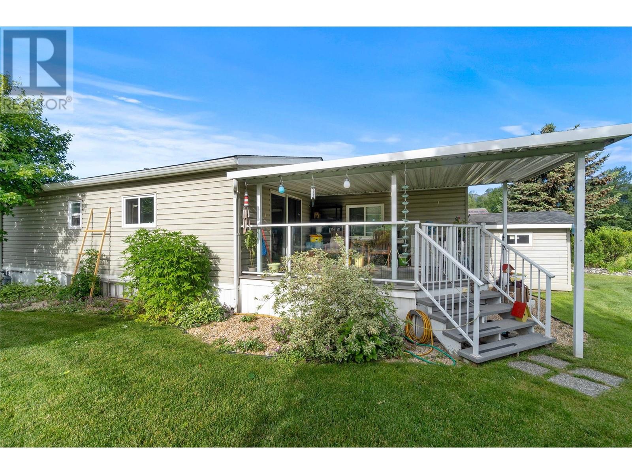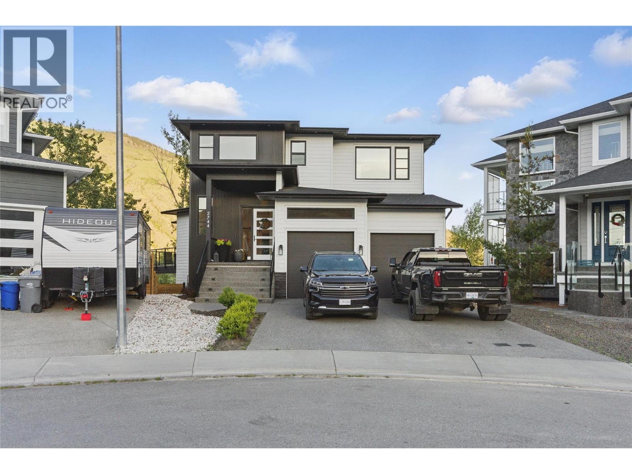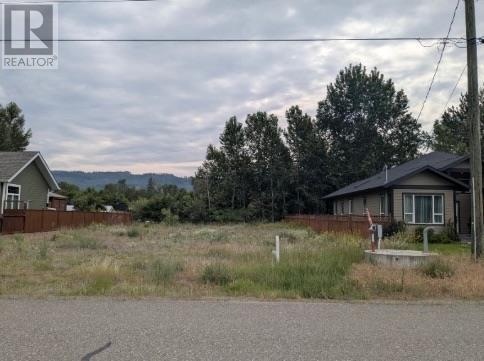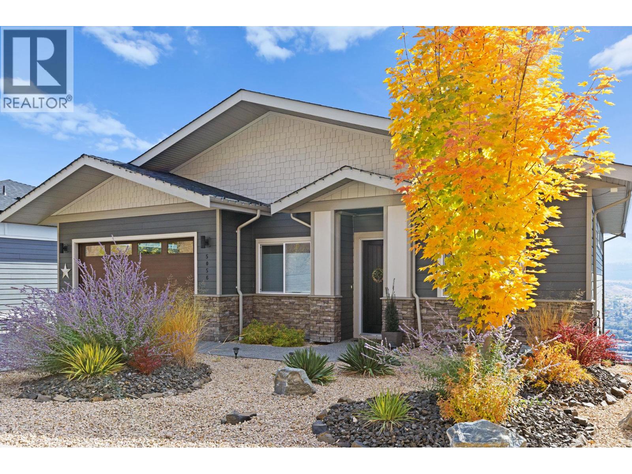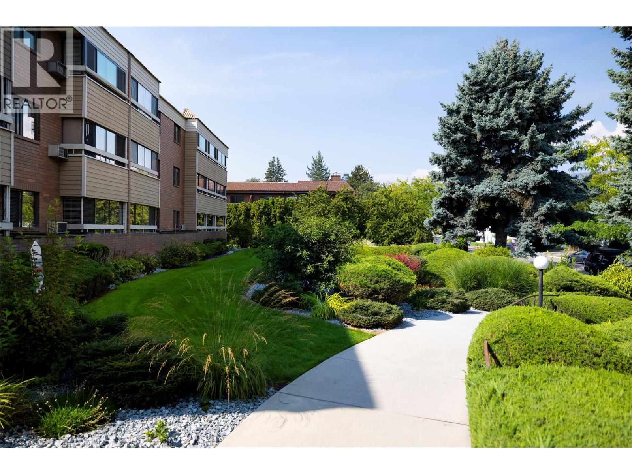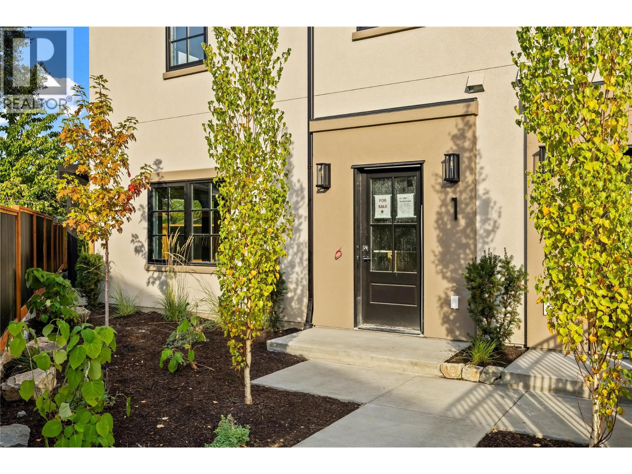8925 Grizzly Crescent
Kamloops, British Columbia
Constructed in 2007, this impressive 4,400 sq.ft. home sits on 1/4 acre lot in a quiet, family-friendly neighbourhood near the BC Wildlife Park. Lovingly maintained by the original owners, this custom-designed two-storey home was built with space, function, and comfort in mind. Step into the grand open foyer and take in the spacious layout, with wide hallways, hardwood and tile floors, and panoramic views from the front rooms. The chef-inspired kitchen features granite countertops, stainless steel appliances, a built-in oven and cooktop, and flows into a formal living room with serene views of the private treeline beyond. Upstairs offers four generous bedrooms, plus a luxurious primary suite complete with a three-way fireplace, jetted soaker tub, dual sinks, walk-in shower, and spacious walk-in closet. The main floor includes a full 4-piece bathroom and dedicated laundry room for added convenience. The fully finished basement has separate access, ideal for future suite potential or extended family living. The flat, fully fenced backyard backs onto green space connected to the Wildlife Park—a peaceful, natural setting to enjoy year-round. Extras include a 22x20 garage with high ceilings and oversized doors, secure RV parking, on-demand hot water, central A/C, and wired 7.2 surround sound. This is a rare opportunity to own a truly spacious and thoughtfully designed home in a unique, nature-surrounded location. (id:63869)
RE/MAX Real Estate (Kamloops)
4485 Wasilow Road
Kelowna, British Columbia
Exceptional opportunity in the heart of Lower Mission! This well-kept bi-level home sits on a flat 0.35-acre lot, perfect for redevelopment, investment, or to build your dream home. Lightly lived in and tastefully updated with hardwood and tile flooring, refreshed kitchen and bathrooms, plus a one-bedroom suite with separate entrance. Prime location just minutes to top schools, the new DeHart City Park, beaches, and hiking trails. A rare offering in one of Kelowna's most desirable neighborhoods. (id:63869)
Macdonald Realty Interior
Macdonald Realty
12975 Pixton Road
Lake Country, British Columbia
Lakeside Living with Stellar Views. Experience the unparalleled beauty and wholesome lifestyle of Okanagan Lake in this turn-key, revenue-generating property. Directly across from the waterfront and a regional district park, this home offers amazing 180 degree panoramic lake views. High-end sales in the immediate area confirm the exceptional value of this sought-after cul-de-sac location, steeped in the nostalgia of ""Pixie Beach."" This primary residence features an open concept living space with two bedrooms on the main level, both with private ensuites. A versatile den/office includes a built-in Murphy bed. The property sits on a .33 acre lot with a large, private fenced yard, offering low-maintenance landscaping and underground irrigation. Practical features include a two-car garage, a rough-in for a gas washer/dryer in the pantry, and a rough-in for a fourth bathroom in the laundry room. It comes ready to move in with all furniture available and appliances included. A bright, grade-level, legal, one bedroom suite with high ceilings offers significant revenue generation, featuring its own separate entrance, private laundry, and dedicated parking space. Embrace an active, peaceful lifestyle with an abundance of nearby amenities and recreation. You're a two minute walk to regional district beach access. Enjoy world-class golf/Indoor Tennis Pickleball at Predator Ridge (20 mins), skiing and mountain biking at Silver Star Mountain (40-60 minutes), or miles of riding on the Rail Trail along Wood and Kalamalka Lakes. Hiking is easily accessible on Spion Kop, and a world-class yoga studio, Invati, is nearby at Turtle Bay. All essential amenities, including Starbucks and a pharmacy, are close by at Turtle Bay Landing. Savour local fare with fruit stands (including the best peaches in the valley) and several wineries within walking distance. This is fantastic lakeside living at its finest. Don't miss this opportunity for a beautiful view home with income. Discover! (id:63869)
Sotheby's International Realty Canada
905 Munro Street
Kamloops, British Columbia
Welcome to 905 Munro Street – A Charming Character Home located in the desirable Sagebrush Neighbourhood of Downtown Kamloops. This beautifully updated 3-bed, 1-bath home is perfectly situated on a spacious 60x120 corner lot directly across from the Sagebrush Theatre & South Kamloops Secondary & close to the Kamloops School of the Arts, Lloyd George Elementary. This home offers the ease of one-level living with thoughtful updates throughout. Enjoy a bright & inviting living room accented by large windows, California shutters & a cozy decorative f/p. The well-appointed eat-in kitchen offers a w/i pantry & updated appliances and the added convenience of a main-floor laundry area. The lower level w/separate entrance features a workshop area with plenty of built-in storage for your seasonal items. The fully fenced backyard is a private oasis featuring an ambrosia apple tree, raspberry bush, raised garden beds, & two charming patio areas — perfect for relaxing or entertaining. Additional highlights include three outdoor sheds, an extended rear gravel driveway with room for a trailer, & potential for future development. The front yard includes a covered porch overlooking mtn & city views, along with 2 peach trees & a lavender garden. Updates include flooring, paint, trim, HWT, furnace, & central a/c (2020), roof (2014), electrical & plumbing have been modernized for added peace of mind. This home is ideal for those seeking character, location, and lifestyle in one perfect package. (id:63869)
Century 21 Assurance Realty Ltd.
1757 Leighton Place
Kamloops, British Columbia
Well maintained and move in ready, this bright family home is ideally situated at the end of a quiet cul-de-sac in the highly desirable Batchelor Heights neighborhood. The main floor features a bright, open-concept layout centered around a spacious living room, perfect for entertaining. The kitchen and dining area overlook the private, flat, and fully fenced backyard, which is set below the rear street for maximum privacy. The main level also includes three generous bedrooms; including the primary suite plus a full bathroom. Enjoy ample parking with a single garage and dedicated space for an RV. The bright lower level offers a nearly complete 2-bedroom suite with a separate entrance, presenting an excellent income or in-law opportunity. The plumbing is already in place for two separate laundry areas (upstairs closet and basement), and a stove can be easily added to complete the suite. Additional features include a Central Vacuum system and underground sprinklers. (id:63869)
RE/MAX Real Estate (Kamloops)
721 Harbourfront Drive Ne
Salmon Arm, British Columbia
Exceptional 72 feet of lakefront one of the last remaniong lakefront lots in salmon arm! waterfront development site in downtown Salmon Arm! Fully serviced and zoned R-4 (Medium Density Residential), this 0.588-acre (0.238 ha) parcel offers stunning lake views and approval for 9–11 townhomes or condos. Located steps from the wharf, Marine Park, and vibrant downtown, this property combines convenience with natural beauty. Recent OCP and zoning amendments (2023) support increased density with amenities. Fronting both Harbourfront Drive and Shuswap Lake, with new water, sewer, and drainage services in place. Design concepts available—ready for your next signature lakeside project! (id:63869)
2 Percent Realty Interior Inc.
601 Beatty Avenue Nw Unit# 5
Salmon Arm, British Columbia
You'll love the practical layout of this 2 bedroom, 2 bathroom, single level home with a covered front porch and a lovely covered deck off the kitchen that gives you extra living space in the warmer months. The primary bedroom includes a walk-in closet and 4 piece ensuite, the living room offers a free-standing gas stove to cozy up to in the cooler months with a large front window offering plenty of natural light. Newer furnace (2020) with central A/C, hot water tank replaced in 2015. West Harbour Village is a quiet area within walking distance to downtown, close to bus routes, with flat, fully paved roads for easy walking, and so close to the lake and bird sanctuary! The lease is prepaid - expires in 2099. RV/boat parking is available in the development and although this is not a strata, there is a monthly homeowner's association fee of $209.42 that includes water, sewer, snow removal, and landscaping/maintenance of the common areas. (id:63869)
Coldwell Banker Executives Realty
2744 Beachmount Crescent
Kamloops, British Columbia
Welcome to this stunning executive home backing onto the North Thompson River and Westsyde Centennial Park. Natural light and sweeping views fill every room, creating an inviting and luxurious atmosphere. At the heart of the home is a showstopping kitchen with a massive island, mini fridge, double oven with pot filler, oversized fridge/freezer, and a sink overlooking the dog park—perfect for entertaining or everyday living. The open-concept main floor also features a spacious living room with cozy fireplace, walk-in pantry, 2-piece powder room, office, and double garage. Upstairs offers three large bedrooms, including a magazine-worthy primary suite with his and hers sinks, soaker tub, oversized shower with dual rainheads, and a massive walk-in closet. A stylish laundry room and 4-piece bath complete the upper level. Downstairs is made for fun and function, with a family room, pool table area, home gym, bar, 4th bedroom, full bath, and walkout access to a covered patio and expansive yard. Whether it’s relaxing on the sun deck, hosting guests, or enjoying riverside walks, this home blends lifestyle and luxury in a truly exceptional setting. (id:63869)
RE/MAX Real Estate (Kamloops)
4765 Spruce Crescent
Barriere, British Columbia
Click brochure link for more details. Bare Lot in Barriere, BC – 4765 Spruce Crescent V0E 1E0. $98,000 | 0.22 acres. Build your dream home in the heart of Barriere! This fully serviced bare lot offers water, power, and septic at the property line. Located on a quiet crescent with a spacious field as your neighbours to the rear of the property. The lot is a quick walk to access Barriere river at the end of the block! 45 minutes from Kamloops, Barriere offers the perfect mix of convenience and charm. Walking distance to local shops, schools, parks, and restaurants, with outdoor recreation right at your doorstep. (id:63869)
Honestdoor Brokerage Inc.
5056 Turtle Pond Place
Vernon, British Columbia
Welcome to this immaculate, stunning 3 bed, 3 bath home perched on Turtle Mountain, offering some of Vernon’s most spectacular city and mountain views. Designed with an open concept layout, this home is perfect for both entertaining and everyday living. The main floor showcases a spacious living room with a cozy gas fireplace and direct access to the patio, where you can relax and take in the sweeping views. The high end kitchen features stainless steel appliances and a large island with seating, ideal for casual dining and gathering with family and friends. The primary bedroom is conveniently located on the main level, complete with a luxurious ensuite and walk-in closet. Downstairs, are two additional bedrooms along with an in-law suite, offering flexibility for extended family and guests. Turtle Mountain’s sought after location combines tranquility with easy access to all of Vernon’s amenities, making this an exceptional opportunity you won’t want to miss. (id:63869)
RE/MAX Vernon
1035 Bernard Avenue Unit# 115
Kelowna, British Columbia
Welcome to 1035 Bernard in Kelowna’s popular ""Maple Keys 1"" 55+ community! This 2 bedroom, 2 bathroom home is located on the raised first floor, offering the convenience of main-level living with the privacy of an elevated unit. The bright and spacious living room features large windows and a cozy fireplace, creating a warm and inviting space. Enjoy a central, highly walkable location just steps from shopping, restaurants, and amenities. Secure underground parking and two large storage lockers (about 5 x 10 and 7 x 9) are also included. The home has some nice touches and been updated with new windows! A wonderful opportunity to enjoy comfortable, low-maintenance living in the heart of Kelowna! (id:63869)
Royal LePage Kelowna
2957 Conlin Court Unit# 1
Kelowna, British Columbia
Part of an exclusive five-home collection by Worman Homes, this brand-new 4-bedroom residence offers the space, style, and comfort of a single-family home in a premium duplex setting. Its spacious private back yard makes it one of the most sought-after homes in the community — perfect for relaxing, entertaining, or enjoying sunny Kelowna days. Inside, you’ll find exposed timber ceilings, custom shaker cabinetry, quartz counters, LG appliances, and main floor laundry with a stacking Whirlpool washer/dryer, plus a powder room for guests. Upstairs, the primary suite features a dual-sink ensuite, with three additional bedrooms, a full bath, and a spacious bonus room perfect for a home office, playroom, or media room. With a double side-by-side garage, quiet cul-de-sac location, and proximity to Okanagan College, KLO Middle School, shops, dining, and the lake, this Worman-built home checks every box. (id:63869)
RE/MAX Kelowna

