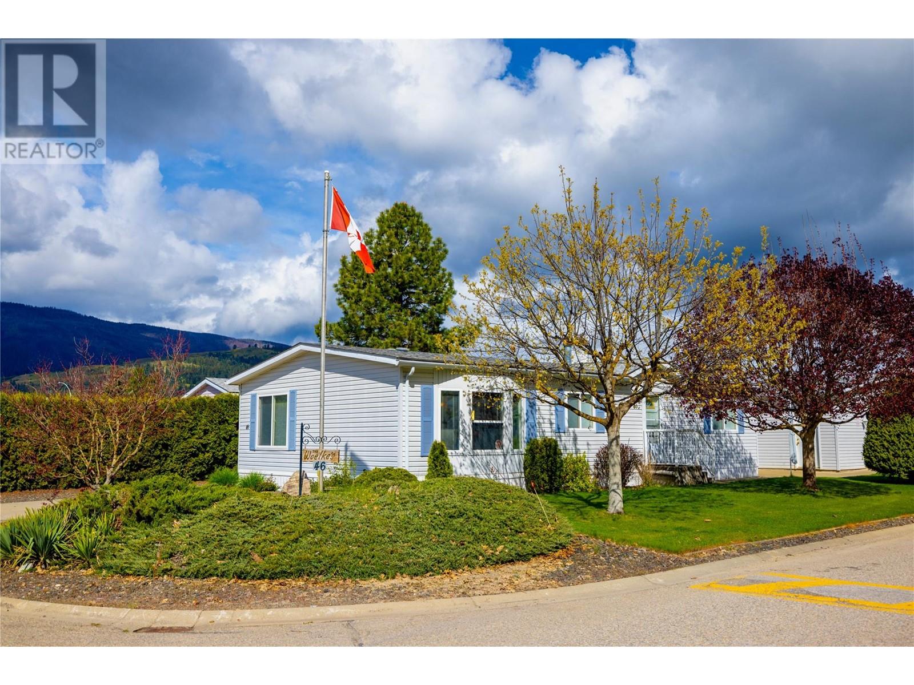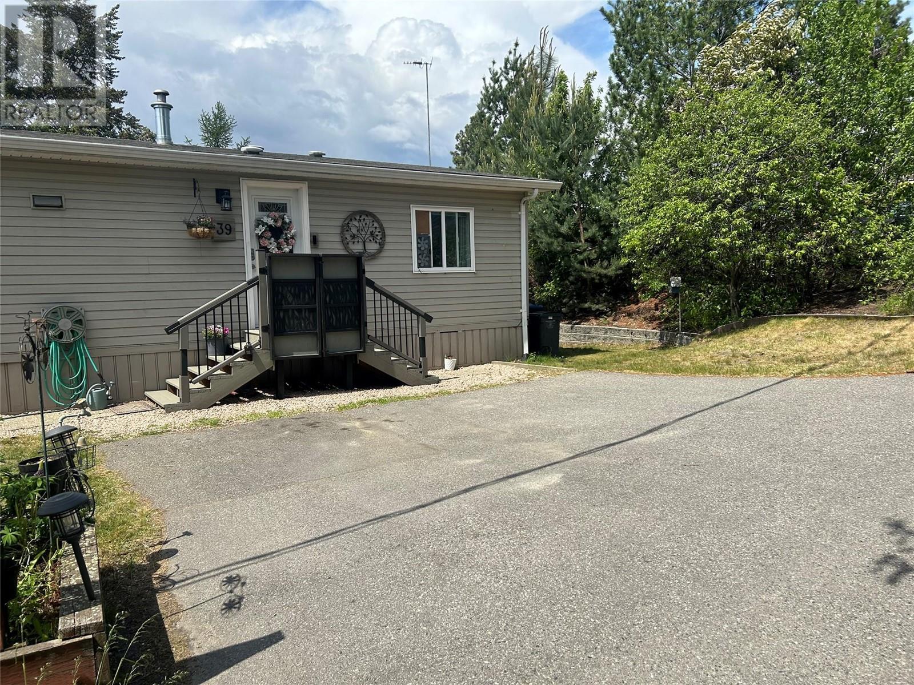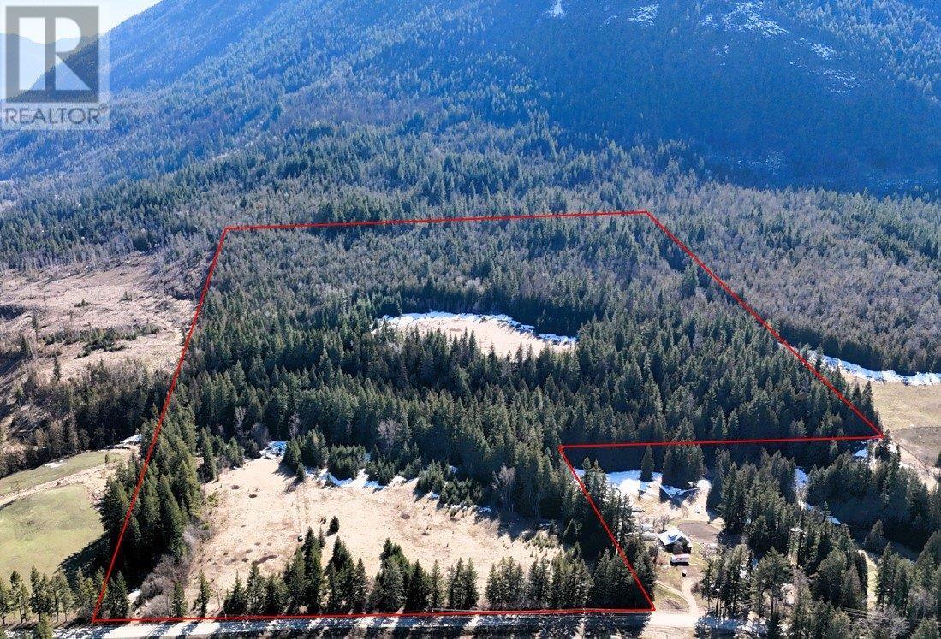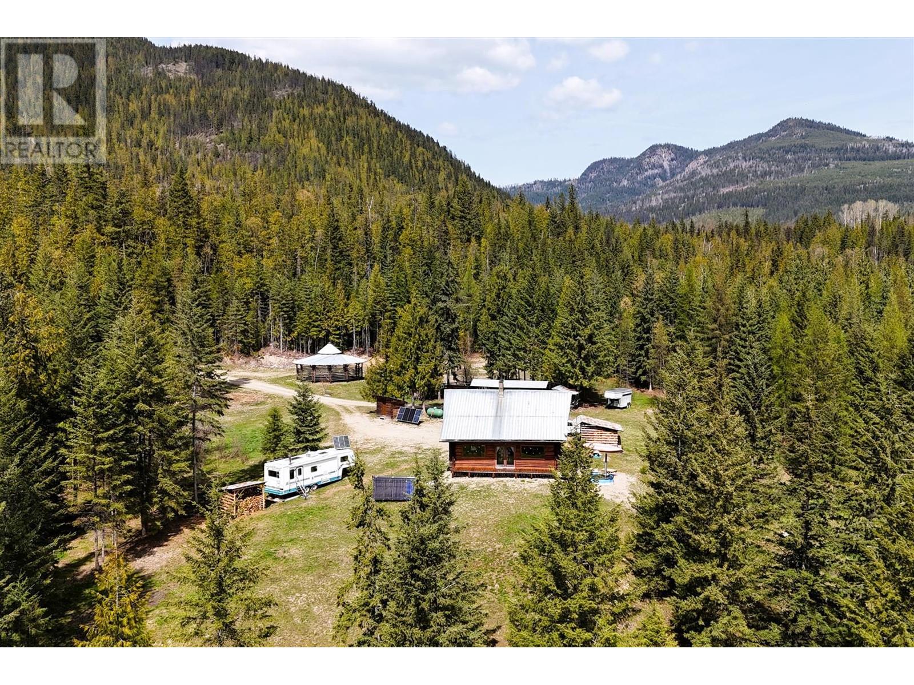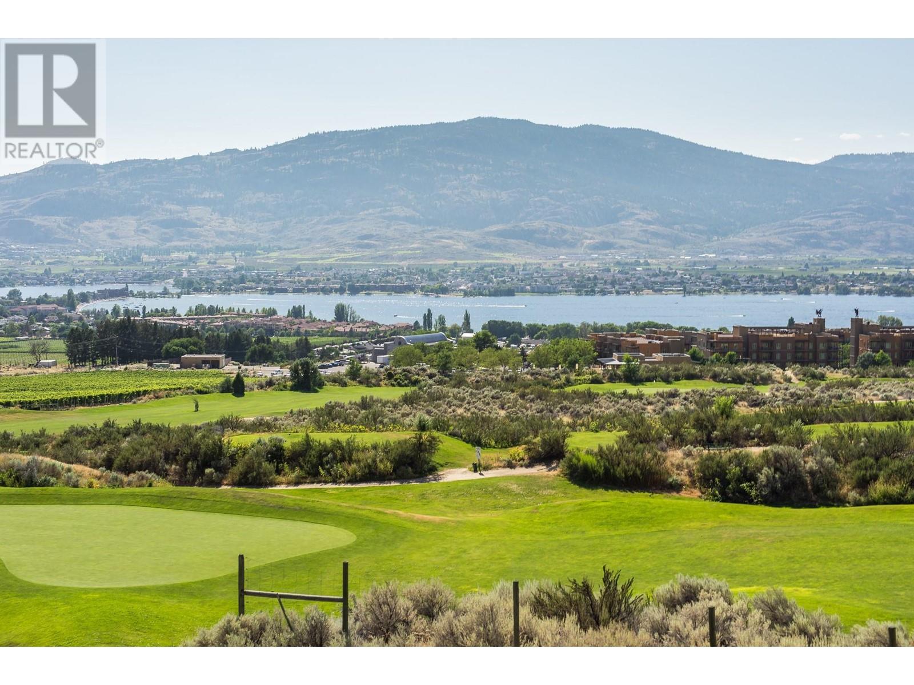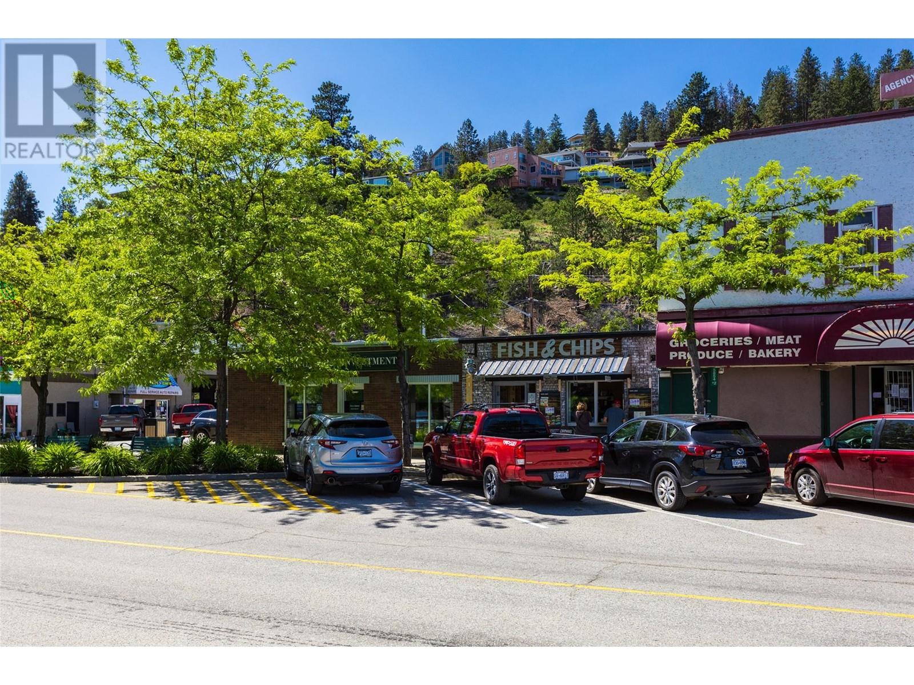1120 First Street W
Revelstoke, British Columbia
This is a rare opportunity to own a large 0.32acre property with and older single family home in downtown Revelstoke. Located within walking distance to shops/restaurants and apres-play pubs and bars. Bring your interior design ideas and skills to life in the well laid out main floor while renting out the 2 bedroom in-law suite. Enjoy the separate powered workshop and multiple garden sheds for storing all of your yard tools and outdoor gear. Enjoy a soak in the hot tub after a hard day at work or play. Keep your vehicles covered all winter long in the three-car carport. This property must be seen to be fully appreciated. Call to view today! (id:20009)
RE/MAX Revelstoke Realty
80 Kestrel Place Unit# 8
Vernon, British Columbia
The ultimate “Hampton Beach” waterfront Cottage on Okanagan Lake! Step into the ambiance of this waterfront home, masterfully designed for elegance and comfort. Completely rebuilt in 2023, every inch of this residence is crafted for functionality and lake life enjoyment. The great room features beamed wooden ceilings, luxury vinyl flooring, quartz countertops, in-floor heating, and central cooling. The space is filled with fabulous built-ins, including a wet bar which includes a wine fridge, beverage drawer and ice maker. With 3.5 stunning bathrooms and a primary suite boasting automated blinds and a ceiling-hidden TV, luxury is woven into every detail. The home includes three additional bedrooms, one of which features custom bunk beds. The kitchen, equipped with a massive island and Nano windows that open to the patio, seamlessly connects to the many outdoor living areas, including a sunroom, fire bowl area, and summer kitchen. A new custom dock with expanded sitting areas completes this exquisite property. Nestled in an exclusive gated waterfront neighbourhood, shared by only 15 other homeowners, this residence offers privacy and luxury on the water's edge. (id:20009)
RE/MAX Priscilla
3535 Mcculloch Road Unit# 45
Kelowna, British Columbia
Welcome to your perfect retreat in the highly sought-after South East Kelowna neighbourhood! This charming 2-bedroom, 2-bathroom mobile home offers 1056 square feet of comfortable living, ideal for empty nesters or downsizers looking to enjoy a peaceful and convenient lifestyle. Step inside to find a bright, open-concept layout that seamlessly connects the living room, kitchen, and dining areas. The cozy electric fireplace sets the stage for relaxing evenings, while the kitchen shines with a gas stove, larger refrigerator, and ample counter space. The wainscoting accents on the walls add a touch of elegance to this inviting space. The spacious bedrooms provide plenty of room to unwind, and the new, generously sized deck with a gas BBQ hookup is perfect for hosting family gatherings. The property also boasts two sheds in the backyard for extra storage, with optional boat or RV storage available (subject to availability). Enjoy the peace and quiet of LakeCity Estates, a tranquil 55+ mobile home park nestled in a beautiful rural setting, yet only minutes away from everything central Kelowna has to offer. Explore the nearby Myra Canyon Trestles, KVR Rail Trail, golf courses, and hiking and biking opportunities. Plus, you're just a short drive from orchards, wineries, and popular shopping spots like Orchard Park Mall, Walmart, Superstore, and more. With six years remaining on the new home warranty, this home offers worry-free living in a serene community. (id:20009)
Exp Realty (Kelowna)
1083 K.l.o. Road Unit# 411
Kelowna, British Columbia
Welcome to AFFORDABLE, SMART SPACE LIVING at Unit #411 in SOLE KLO! This modern condo offers a sleek design, stunning mountain views, and is located in the vibrant Pandosy Urban District. Directly across from Okanagan University College, and just blocks from the beach, grocery stores, amazing restaurants, trendy shops and more…Convenience is at your doorstep! The unit features a stylish modern kitchen with stainless steel appliances, durable vinyl plank flooring throughout and a sunny private deck. In-suite laundry adds extra convenience. The building is PET-FRIENDLY allowing 2 dogs or 2 cats, or 1 of each, with no height restrictions. Secure bike storage is available. Noise-reducing construction ensures peace and quiet. Enjoy socializing in the 2nd floor common area, complete with a BBQ space. Save the expense of owning a car.. SOLE KLO is located steps from city transit and for flexibility, every SOLE KLO owner enjoys access to a MODO Car Share vehicle, available just out the front door. This is unbeatable value in a prime location—don’t miss out! (id:20009)
Century 21 Assurance Realty Ltd
673 Royal View Drive
Kelowna, British Columbia
These gorgeous homes on Royal View Drive don't come up often, so come and have a look right away! UNOBSTRUCTED LAKE & CITY VIEWS! This lovely home has a great floor plan, an in-law suite, and a backyard oasis with a pond and tiered landscaping. The main kitchen and living areas benefit from the absolutely stunning views. There are three bedrooms up, and two down, with a primary on each floor. The owners have done many UPGRADES including new: windows, exterior paint, front door, carpet, window coverings, hardwood floors, railings and stairs, french doors, high efficiency on demand tankless hot water system, high end Cafe appliances, quartz countertops, light fixtures, NEW hot tub (2 years old) fence in backyard, HE gas fireplace off the kitchen -- the list goes on! The landscaping includes ornamentals and fruit trees (pear, plum, nectarine, peach, dwarf cherry), blueberries, roses, and more. This location walks straight out to KNOX MOUNTAIN, and is minutes from the beach and downtown Kelowna. Everything is nearby, yet you are raised up above the flats with a gorgeous south facing view of Okanagan Lake and the bridge. Please come, we welcome you to have a look! (id:20009)
Coldwell Banker Horizon Realty
1045 Sutherland Avenue Unit# 344
Kelowna, British Columbia
2-bedroom, 2-bathroom condo offers a comfortable and convenient lifestyle, perfect for active adults looking for a peaceful, low-maintenance living environment. The layout includes a spacious living room with large east facing windows providing lots of natural light. An updated kitchen with modern appliances, making the home ideal for both entertaining and everyday living. The primary bedroom features an en-suite with a walk-in shower, vanity, and plenty of closet space. The second bedroom is perfect for guests, a home office, or a hobby room. The second bathroom includes a full bath ensuring comfort for guests or an additional household member. This home is located on a single-level, making it accessible and easy to navigate. Outside, you will find an open patio for enjoying morning coffee or evening relaxation. There is one parking stall and one storage locker for the unit. Living in this community provides a wide range of amenities tailored to the lifestyle of its residents. These include a fitness center, billiards room, bar, and organized social events that encourage interaction among neighbors. This community also features an on-site dining area and many entertainment opportunities. This home is perfect for those seeking an active yet peaceful retirement. This community lifestyle fosters a close-knit, social atmosphere whether downsizing or looking for a fresh start, a 55-plus community provides the ideal balance of comfort, convenience, and leisure. (id:20009)
Macdonald Realty Interior
3930 20 Street Unit# 32
Vernon, British Columbia
Welcome to this bright and inviting entry-level townhome in the 55+ community of Parkview Place! Offering a comfortable layout with 3 bedrooms and 3 bathrooms, this move-in ready home is perfect for those seeking a serene and low-maintenance lifestyle. The main level features 2 bedrooms and 2 bathrooms, including a convenient laundry room. Enjoy meals in the spacious dining room with a charming bay window or relax in the living room, which opens onto a large partially covered deck where you can soak up the afternoon sun. The open-concept kitchen boasts crisp white cabinetry, a handy pantry with sliding drawers, and a tidy, functional design. Downstairs, you'll find a generously sized bedroom and a half-bathroom, with room to add a shower if desired. The large family room offers plenty of space for seating or a hobby area, with doors that lead to a covered patio and a small garden, ideal for relaxing in the shade. This townhome backs onto peaceful greenspace, ensuring privacy with no neighbours directly behind. Additional features include a covered carport for one vehicle, guest parking nearby, and the allowance for one dog or cat. For more information please visit our website. Don't miss the opportunity to enjoy this terrific Vernon home with its beautiful surroundings! Book your private viewing today! (id:20009)
O'keefe 3 Percent Realty Inc.
9845 Eastside Road Unit# 159
Vernon, British Columbia
Welcome to ‘The Outback’ a resort inspired lifestyle for year-round or vacation living! This prestigious home sits perched overlooking the protected natural wooded landscape and spectacular Okanagan Lake and surrounding mountains. The home itself feels like an extension of the natural surroundings tucked into the natural rock and trees with large panoramic windows to capture the Okanagan Lake views. This 2800sq.ft stunning luxury filled home, comes furnished to become your turnkey vacation home. Included in the purchase are two hard to come by boat slips, making this the perfect Okanagan Lake getaway. Highlighting the natural surroundings, this executive home has natural wood beams, granite, wood lined ceilings and hardwood flooring. Featuring 5 bedrooms, 3 with full ensuites, this home offers room for every member of your family! Fully automated, this home’s lighting, security, cameras, heating/cooling, and sound system can be controlled remotely right at your fingertips. Residents and visitors also get to enjoy all the Outback has to offer with fabulous sandy beaches, communal fire pit for nights by the beach, marina, 2 pools, 4 hot tubs, tennis/pickle ball courts, owners club house w/exercise room, games room, playground! Meander thru the natural Hawaiian style cave to a second beach! Ellison Provincial Park is next door and with hundreds of acres, with mountain biking, hiking and walking trails that can take you up to Sparkling Hills Spa or Predator Ridge! NO GST. (id:20009)
RE/MAX Priscilla
9510 Highway 97 N Unit# 46
Vernon, British Columbia
Great floor plan for this 3 bedroom, 2 bathroom manufactured home located in the friendly adult community of Lawrence Heights. This well kept home has an open floor plan, full ensuite, spacious kitchen and living room with vaulted ceiling. Kitchen offers lots of cupboard and counter space plus adjoining laundry room for convenience. Heated 24' X 26' workshop/double garage for the handy-person . RV parking plus additional parking low maintenance yard. Close to golf and only 10 min. from town. Quick possession available. (id:20009)
3 Percent Realty Inc.
11451 Etheridge Road Unit# 15
Lake Country, British Columbia
Welcome to Lakeside Estates-Remarkable Okanagan Living. MOVE IN SPRING 2025! Home is UNDER CONSTRUCTION- Estimated Completion March 31, 2025. TH#15-A2 Floor Plan w/ 3 Bedrooms+Large Den+2.5 Baths. 1715sf indoor living, 233sf patio space+405sf double side-by-side garage (fits a truck +w/roughed-in wire for EV chargers). PLUS a large driveway. TH#15 has a large walk-in closet w/barn door in primary bedroom, ensuite has a tub/shower+vanity w/quartz countertops. Blinds, Navien on-demand hot water system, all appliances, a natural gas range, +electric fireplace included. Outdoor living is a priority- Incl. lush entry-level terrace with large den perfect for home office, gym or extra guests+ large storage. You'll be welcomed home to bright sunshine filtering in from the sliding glass doors of 2 patios, one on either side of your living space, (patio off the kitchen AND patio off the living area!) Home has a spacious layout+features hints of Modern+West Coast design elements w/the lake lifestyle right at your doorstep! Quick access to internal walkways, perfect for your pets! 200m from Wood Lake, quick access to Rail Trail, Marinas, Boat Launch, Beasley Park, Beaches, Dog Beach, Tennis Courts, shopping+restaurants nearby. Close to Okanagan Lake+Kalamalka Lake access. Only 10 mins to Kelowna Airport+15 mins to UBCO, location gives you the benefits of a lakeside vacation w/conveniences of city amenities. Disclosure Statement available. +GST/Applicable Tax (id:20009)
Fortune Marketing Realty Inc.
11451 Etheridge Road Unit# 18
Lake Country, British Columbia
Welcome to Lakeside Estates-Remarkable Okanagan Living. MOVE IN SPRING 2025! Home is UNDER CONSTRUCTION- Estimated Completion March 31, 2025. TH#18-A2 Floor Plan w/ 3 Bedrooms+Large Den+2.5 Baths. 1715sf indoor living, 233sf patio space+405sf double side-by-side garage (fits a truck +w/roughed-in wire for EV chargers). PLUS a large driveway. TH#18 has a large walk-in closet w/barn door in primary bedroom, ensuite has a tub/shower+vanity w/quartz countertops. Blinds, Navien on-demand hot water system, all appliances, a natural gas range, +electric fireplace included. Outdoor living is a priority- Incl. lush entry-level terrace with large den perfect for home office, gym or extra guests+ large storage. You'll be welcomed home to bright sunshine filtering in from the sliding glass doors of 2 patios, one on either side of your living space, (patio off the kitchen AND patio off the living area!) Home has a spacious layout+features hints of Modern+West Coast design elements w/the lake lifestyle right at your doorstep! Quick access to internal walkways, perfect for your pets! 200m from Wood Lake, quick access to Rail Trail, Marinas, Boat Launch, Beasley Park, Beaches, Dog Beach, Tennis Courts, shopping+restaurants nearby. Close to Okanagan Lake+Kalamalka Lake access. Only 10 mins to Kelowna Airport+15 mins to UBCO, location gives you the benefits of a lakeside vacation w/conveniences of city amenities. Disclosure Statement available. +GST/Applicable Tax (id:20009)
Fortune Marketing Realty Inc.
12022 Pretty Road Unit# 39
Lake Country, British Columbia
A great location, nestled in the hills overlooking Turtle Bay with a peek-a-boo view of Wood Lake just across the street. Walking distance to public transportation, shopping, restaurants, lakeside Parks, beaches, trails, vineyards , orchards, Marina and Pub. Quiet, friendly over 55 Park with small to mid sized pets permitted. 2006 partially renovated 2 BD, 1 BA double-wide manufactured home. Spacious open concept home with double sided gas fireplace, generous sized master BD, guest room and bathroom with jetted tub. Decent sized pantry-laundry room, closed in deck with closeable inclement weather plexi-windows, and on deck covered storage area. All new kitchen and laundry appliances. (gas range). New ceiling/lighting fixtures/ceiling fan. Irrigation system and fruit trees on property along with a separate temporary shelter/work shop structure. 10 minutes to airport and half way between Kelowna and Vernon. Location says it all with this property in the central Okanagan. (id:20009)
Share Real Estate
11451 Etheridge Road Unit# 16
Lake Country, British Columbia
Welcome to Lakeside Estates-Remarkable Okanagan Living. MOVE IN SPRING 2025! Home is UNDER CONSTRUCTION- Estimated Completion March 31, 2025. TH#16-A2 Floor Plan w/ 3 Bedrooms+Large Den+2.5 Baths. 1715sf indoor living, 233sf patio space+405sf double side-by-side garage (fits a truck +w/roughed-in wire for EV chargers). PLUS a large driveway. TH#16 has a large walk-in closet w/barn door in primary bedroom, ensuite has a tub/shower+vanity w/quartz countertops. Blinds, Navien on-demand hot water system, all appliances, a natural gas range, +electric fireplace included. Outdoor living is a priority- Incl. lush entry-level terrace with large den perfect for home office, gym or extra guests+ large storage. You'll be welcomed home to bright sunshine filtering in from the sliding glass doors of 2 patios, one on either side of your living space, (patio off the kitchen AND patio off the living area!) Home has a spacious layout+features hints of Modern+West Coast design elements w/the lake lifestyle right at your doorstep! Quick access to internal walkways, perfect for your pets! 200m from Wood Lake, quick access to Rail Trail, Marinas, Boat Launch, Beasley Park, Beaches, Dog Beach, Tennis Courts, shopping+restaurants nearby. Close to Okanagan Lake+Kalamalka Lake access. Only 10 mins to Kelowna Airport+15 mins to UBCO, location gives you the benefits of a lakeside vacation w/conveniences of city amenities. Disclosure Statement available. +GST/Applicable Tax (id:20009)
Fortune Marketing Realty Inc.
2293 Woodlawn Street
Kelowna, British Columbia
Incredible location in Kelowna South with MF4 Zoning for tons of flexibility for future development, and solid rental income in place. Zoning allows for anything from single family housing up to 6 storey apartment building. This premium location grants easy access to Kelowna General Hospital, beautiful South Pandosy district, many beaches and parks, schools, and transit. Excellent holding property with 46’ width x 120’ depth. (id:20009)
Sotheby's International Realty Canada
161 Clearview Crescent Unit# 301
Penticton, British Columbia
Top-floor corner unit in the Outlaws complex. Enjoy the majestic Apex Mountain views while relaxing in your hot tub after a hard day on the slopes or in the backcountry! The soaring 20ft vaulted ceilings take in the natural light. 911 sq ft condo on 2 levels. The primary bedroom is on the main floor, with the upper spacious 20x15 loft above, which could sleep an additional 4 persons. Two covered decks, 20x9 at the front, and 6x12 at the rear entry area. Cozy radiant in-floor heating, entry foyer with ski equipment drop-off area, and an outdoor separate ski locker. Pets and rentals are welcome, but please review any restrictions in the Bylaws. It is only a 5-minute walk to the Village amenities and the ski hill. Get ready for the 2024-2025 Apex Ski Season! View it TODAY! (id:20009)
Royal LePage Locations West
4700 Schubert Road
Armstrong, British Columbia
For more information, please click on Brochure button below. 1991 Home on 5.21 Acres in Spallumcheen/Armstrong. Nestled in the serene countryside of Spallumcheen/Armstrong, this expansive sq foot home offers a tranquil retreat on a sprawling 5.21-acre property. Built in 1991, this two-level (main + basement) residence boasts 5 bedrooms, 3.5 bathrooms, including a self-contained two-bedroom, one-bathroom basement unregistered suite for added versatility. Situated in an Agricultural Land Reserve (ALR) location, this property ensures the preservation of its natural surroundings by safeguarding against future nearby development. Enjoy the peace of mind knowing that your property perimeter is protected, providing an enduring sense of tranquility. The lush landscape surrounding the home resembles an oasis, with hundreds of tall, meticulously manicured Fir and Pine trees creating a private park-like setting. Whether you're seeking a peaceful sanctuary or an outdoor enthusiast's paradise, this property offers endless opportunities to explore and unwind amidst nature's beauty. Recent home inspection and septic reports available. Don't miss the chance to own this slice of rural paradise. (id:20009)
Easy List Realty
937 Tappen Valley Road
Tappen, British Columbia
Very impressive & most forested acreage in the Shuswap. Access to this scenic 82-acre property is off Tappen Valley Rd, 3kms off Hwy 1 & 15 mins to Salmon Arm. A perimeter of mature trees provides privacy between the neighbors, along the road & the land backs onto crown land. A roughed in driveway comes through a tree corridor & into a 6+ acre pasture. Although soil tests are not available the soil layer here appears deep & rich; nearby properties are valuable farmland. At the back of this pasture & tucked into the forest is an old homestead residence (not habitable). Power lines extend in from Tappen Valley Rd for about 500m to this old home site; the power lines are on the property & are a huge cost saver for the development of infrastructure. In behind the old home is a creek canyon the dissects the property. There is an old trail/roadway down to the creek. This well sheltered canyon is surrounded by mature forest & large cedar trees. On hot summer days when the temps in the open pasture would be 30 degrees, this lush canyon is easily 10 degrees cooler with cool moist air flowing through the canyon, a true oasis. The neighbor has shallow well along the creek & power to the well. This property has a domestic water license on the creek and power is run to the creek. As you move further south on the land there is more mature forest land & then a 2nd open pasture (5 Acres) Beyond this pasture the forest is mixed. Ideal hobby farm. No zoning. Partially ALR. (id:20009)
Landquest Realty Corp. (Interior)
Landquest Realty Corporation
1425 Bobbie Burns Road
Lumby, British Columbia
The complete off grid package! This 158 acre gem sits at the foot of Bobbie Burns Mountain in the beautiful North Okanagan, very privately situated amongst a healthy forest, just 35 mins to Lumby or 45 mins to Enderby. On the land is a well maintained 1,664 sq.ft/ 3 BR main cabin surrounded by some manicured forest, open grounds and multiple useful outbuildings such as wood and tool sheds, a 3 bay carport, fenced garden & chicken coop and great little horse set up with a covered round corral and 3 pens. This property has been a very well enjoyed and set up for year round living. Off the side of the home is even a wood fired hot tub. Also on the land in another location is a rustic guest cabin ready to have the renos completed. The property has a year round creek providing gravity fed water, a modern solar set up with new batteries and solar vacuum tubes providing heat even when the sun doesn't shine in winter, a small micro hydro set up, starlink internet, wood cookstove, an amazing masonry tile oven providing wood mass heating and a propane powered back up generator. Life is very comfortable here! The land overlooks Mabel Lake and is steps to the river. Old skid roads provide excellent hiking & a trail leads down to a waterfall. A timber cruise was done in 2022 showing a gross timber value of 1.1 m +. Access t the property is via a FSR road, the owners contract someone to plow it for year round access. Check out the video and pies, this is certainly a must see. (id:20009)
Landquest Realty Corp. (Interior)
2737 Cedar Ridge Street
Lumby, British Columbia
This near new modern style rancher home is sure to impress! Unlike standard builds this home is packed with builder upgrades and features that really make the home special. The tall ceilings and large windows create a bright and inviting atmosphere while the open concept layout seamlessly transitions the living and dining rooms to the kitchen space. There is an island with sink and breakfast bar, stone counter tops, stainless steel appliances and even a pot filler above the stove that all accent the modern white cabinetry in the kitchen. The covered deck is right off the dining room and has pleasant mountain views. Main floor master suite has a large walk in closet with built in cabinets. The lavish ensuite bathroom has double sinks, a custom shower and a beautiful freestanding bathtub. Main floor has a second bedroom and an additional full bathroom with custom tile shower. Laundry room with sink and access to the double garage. The lower 1400 sqft level is unfinished and offers the ability to be finished as a legal suite or however a new owner prefers. The exterior cement fibreboard siding is low maintenance and will look great for years to come. This home is located just minutes to an outdoor lifestyle that everyone dreams of, hiking, dirt biking and the best snowmobiling are just outside your door. Please make sure to check out the virtual tour in the media tab! (id:20009)
Century 21 Assurance Realty Ltd
2000 Valleyview Drive Unit# 1
Osoyoos, British Columbia
AMAZING, UNOBSTRUCTED LAKEVIEWS!! From this 1200 sq. ft. home located on the FRONT ROW at The gated community (The Residences at Spirit Ridge), over looking the Sonora Dunes golf course. Features 2 bedrooms both with ensuites, open concept kitchen with new quartz island & new fireplace. Accordion glass doors that open a 15ft wall from the livingroom to the gorgeous and spacious deck for outdoor living with an outdoor kitchen. Enjoy the sunsets, views of the town, lake & valley from almost every room of this home. FULLY FURNISHED, this home is ideal as a permanent residence, getaway vacation home or for investment. Short term rentals allowed, 7 days or longer, pets allowed & no age restriction. LEASEHOLD PROPERTY, NO GST or PROPERTY TRANSFER TAX! (id:20009)
Royal LePage Desert Oasis Rlty
5860 Beach Avenue
Peachland, British Columbia
Premium location on Peachland's desirable Beach Avenue retail corridor, directly across the street from Beautiful Okanagan Lake and Peachland's main beachfront Park - amazing Okanagan Lake views. 50' x 120' corner lot with current C2 (Core Commercial) Zoning. C2 zone allows commercial, residential or mixed use, up to 100% lot coverage, and up to 55' height. The existing building is a total of 1700 sq ft, comprised of 2 commercial spaces. 2 excellent long term tenants with ending dates of August 2026. (id:20009)
Coldwell Banker Horizon Realty
300 Drysdale Boulevard Unit# 38
Kelowna, British Columbia
The Grove are the most sought after residences in Glenmore, Easy breezy flowing layout throughout this home, 2 bed and 2.5 bath with oversized tandem garage and bonus bump-out workshop, plus tons of storage! The home has an unobstructed green space views from all 3 patios that give a very private feel from all exposures. Finishes like SS Appliances, granite countertops, custom tiled showers with seamless glass and more. Just steps from Watson Road Elementary, Dr. Knox Middle School, Brandt's Creek Linear Park, Dining, Pubs, Shopping and trails. A must see! (id:20009)
Coldwell Banker Horizon Realty
121 Upper Canyon Drive N
Kelowna, British Columbia
Stunning spacious executive Fawdry built home! Quality built throughout. Amazing expansive valley and mountain views from all 3 levels; room for everyone with 4 beds plus den; 3.5 baths; this fine home has been built with care and consideration to detail with many high end features; high end gourmet kitchen; hardwood and tile floors; deluxe 5 piece master bedroom ensuite; laundry on upper level; family room with wet bar; the list goes on and on; the layout and functionality of this home is amazing; fully fenced private yard; Wilden offers endless walking and hiking trails; absolutely must be seen to be appreciated. People love living here at Wilden Estates. (id:20009)
Royal LePage Kelowna
1093 Sunset Drive Unit# 105
Kelowna, British Columbia
Located in the vibrant heart of downtown Kelowna, this 3-bedroom corner unit at Waterscapes offers a private, oversized patio, setting it apart within the complex and enhancing the charm of this ground-floor residence. The spacious interior features granite kitchen countertops and recent upgrades, including new flooring. The primary bedroom offers a generous walk-in closet, ample space for a king-sized bed, and a full ensuite with dual sinks. Expansive windows flood the living space with natural light, creating a warm and inviting ambiance. The extended outdoor living area is perfect for entertaining family and friends or enjoying a peaceful evening with a glass of wine as you unwind. Just steps away from Okanagan Lake, the beach, the yacht club, arena, cultural district, and an array of restaurants, this location is ideal for those seeking both convenience and leisure. Residents also have access to the Cascade Club’s exceptional amenities, including an outdoor pool, two hot tubs, a fully equipped gym, pool tables, and a rentable guest suite. The pet-friendly policy, accommodating most breeds without height restrictions, adds to the community’s inclusive appeal. Experience the perfect balance of urban sophistication and homey comfort in this distinguished Waterscapes residence. (id:20009)
Realty One Real Estate Ltd









