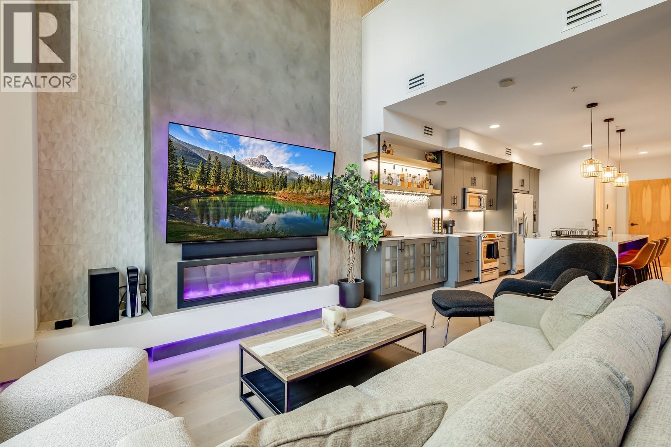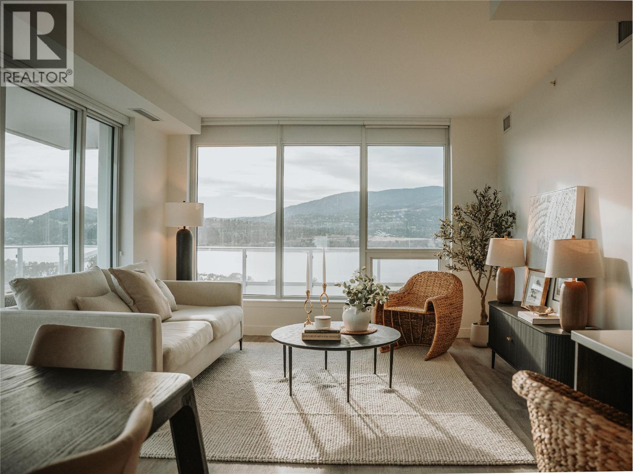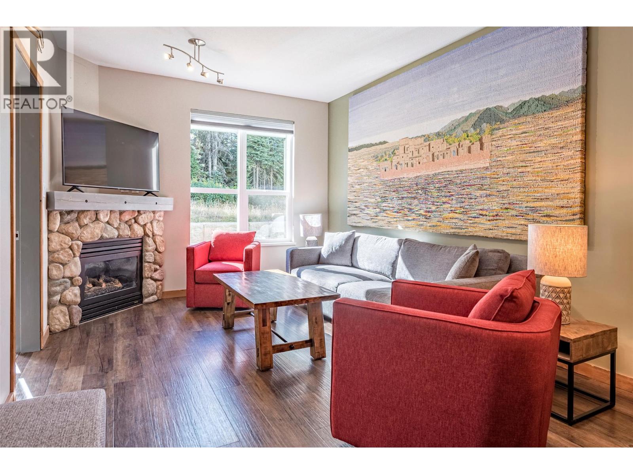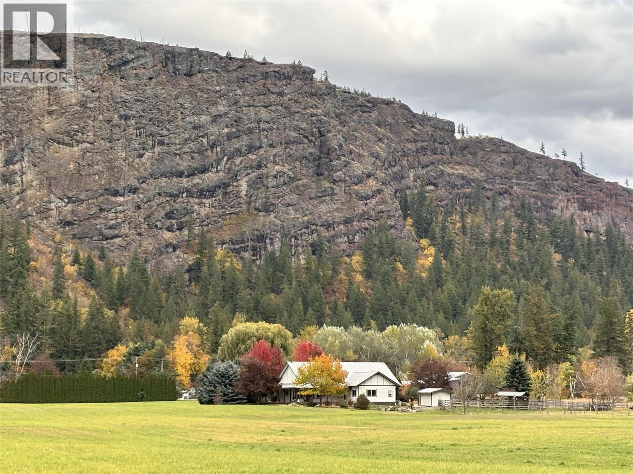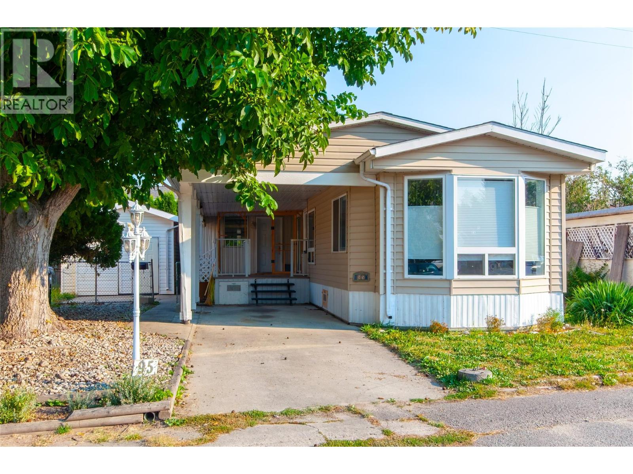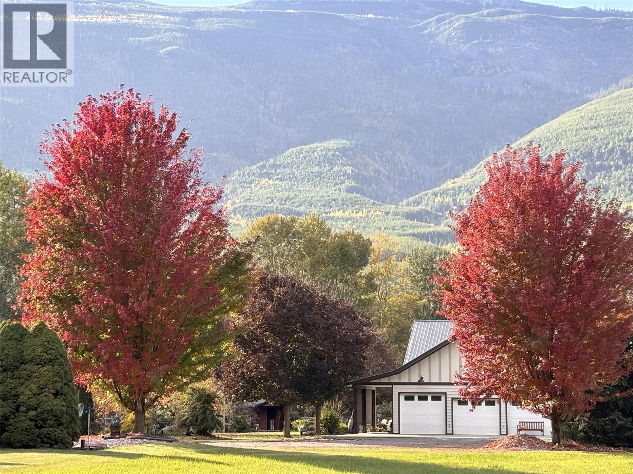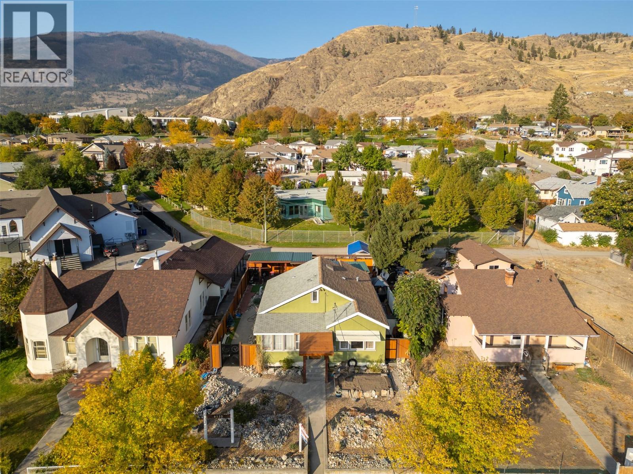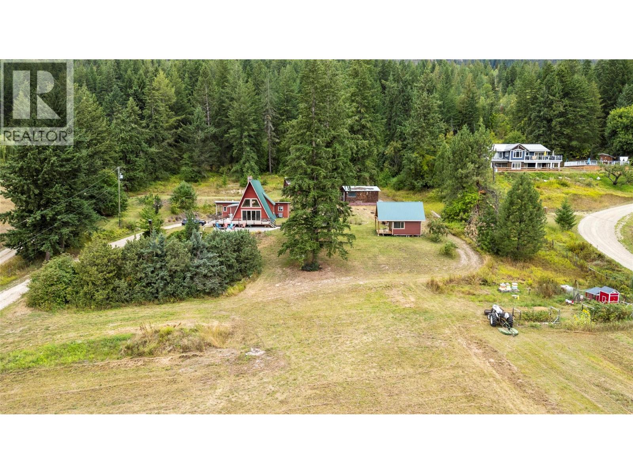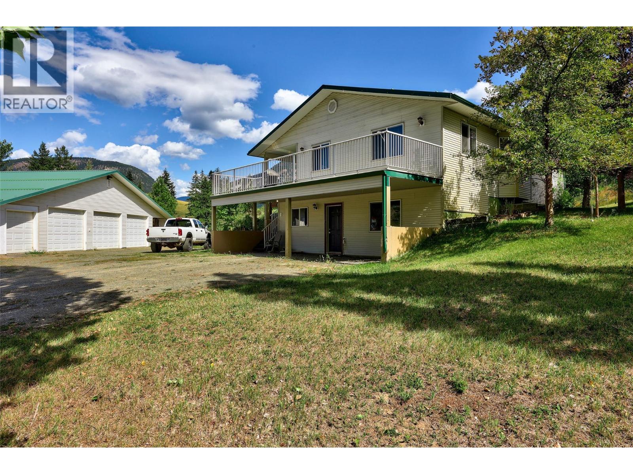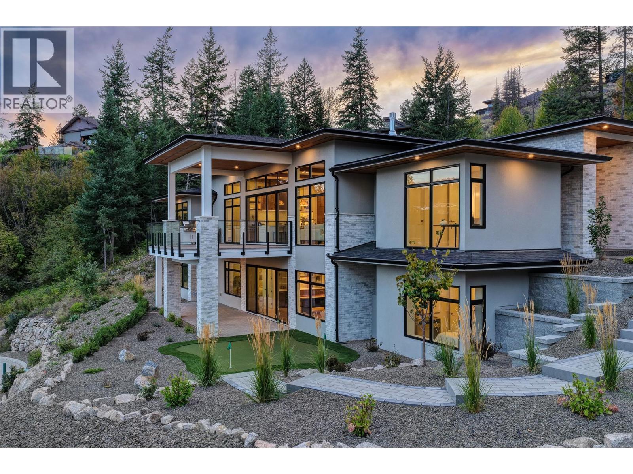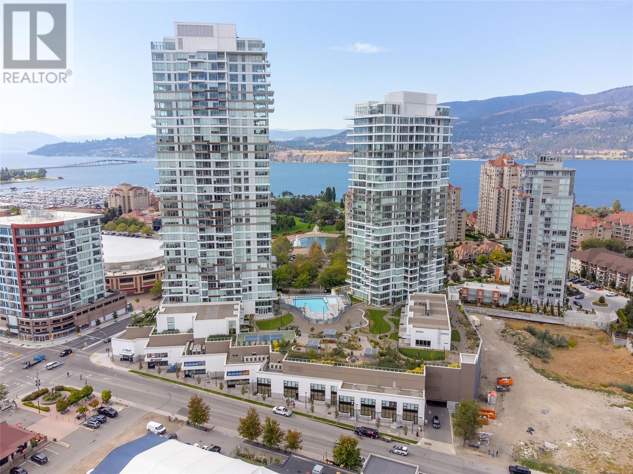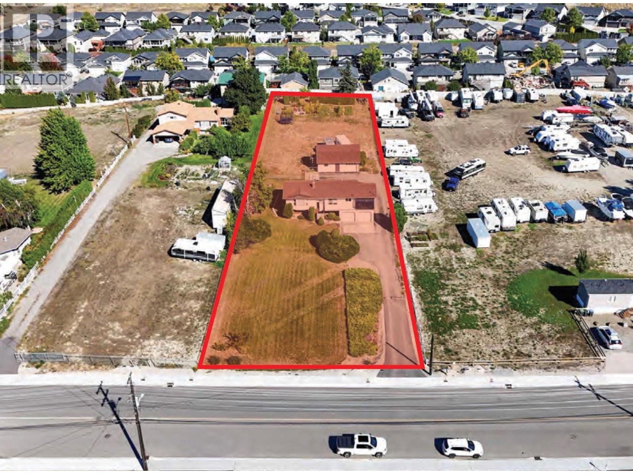1495 Graham Street Unit# 124
Kelowna, British Columbia
Not all condos are created equal - and this one decided to break the mold entirely. With over 1,000 sq. ft. of space, soaring ceilings, and a design that feels more townhouse than typical high-rise unit, this home blends style, comfort, and individuality. The six-figure renovation delivers a fresh, move-in-ready interior that shows like a magazine spread. New high-end hardwood flooring, quartz countertops with a custom quartz backsplash, all new light fixtures, a stunning floor to ceiling fireplace surrounded by a custom tile feature wall, an entertainer's dream bar, a custom walk in closet, and wireless blackout shades are just some of the features that truly set this home apart from the rest! The open loft layout flows effortlessly to a massive private patio with its own entrance - ideal for everything from coffee catch-ups to evening wine with friends. Inside, the feeling of openness is matched by modern finishes and thoughtful details. Are you a pet lover? Dogs and cats are welcome with dogs up to 60lbs allowed here! The building itself spoils you with a rooftop pool, hot tub, and sauna, a gym, guest suites, and even a conference room, so your needs are covered without ever stepping outside. But when you do, you’re just steps to downtown, groceries, transit, and all the best city living offers - without the constant buzz on your doorstep. Places like #124-1495 Graham don't come up often so make sure you move quick on this one! (id:63869)
Vantage West Realty Inc.
238 Leon Avenue Unit# 1507
Kelowna, British Columbia
Water Street By The Park, Downtown Kelowna's newest completed high rise tower, where unparalleled amenities meet 180 degree views from this ready to move in luxury 1418 square foot residence. Offering three bedrooms and a flex or storage room, two full bathrooms, two secure side by side parking stalls, plus 500 square feet of private outdoor patio space overlooking 15 stories above City Park, Okanagan Lake, Downtown Marina and Kelowna Yacht Club. Beach access, vibrant Bernard Avenue and Water Street, waterfront promenade, and quick access to Highway 97 and the W.R. Bennett Bridge make this one of the most accessible and amenity rich locations in the city. On-site concierge and security, dedicated parcel delivery room, outdoor pool, two hot tubs, sauna, steam room, games room, hobby and kids room, cardio space and exceptional equipped fitness room, lounge, golf simulator, putting green, and theatre room are all included with your low strata fees! Family and pet friendly, this home brings the epitome of the Okanagan Lifestyle literally to your doorstep. Refined finishings, such as durable vinyl plank hardwood style flooring, gas cooktop, built in oven, integrated fridge and dishwasher, washer, dryer, and gas hookup for your BBQ on your southwest corner wrap around patio. Access your patio by the primary and second bedroom, as well as the dining area. Seller has never moved in, so condition is like new and with warranty! No size restriction on dogs. (id:63869)
Sotheby's International Realty Canada
9808 Silver Star Road Unit# 109
Vernon, British Columbia
Welcome Home to Snowbrush 109 - Creekside at Silver Star Mountain Resort. Embrace the mountain lifestyle with this exceptional 2 bed/2 bath unit, boasting a newly renovated interior and one of the largest floor plans available at Creekside. Nestled in the heart of Silver Star Mountain Resort, this property invites new owners to experience the perfect blend of comfort and adventure; whether you choose to live here full time or offer the unit as a short term rental. The interior reflects a thoughtful design, creating a warm and inviting atmosphere and it is being sold fully furnished. You will be able to stay organized with a well-designed mudroom, ideal for storing all your gear after a day of mountain activities. Experience the thrill of traditional ski-in, ski-out living as this unit provides direct access to The Silver Queen Chair, Tube Town & Brewers Pond. Snowbrush 109 at Creekside is more than a home; it's a gateway to the Silver Star Mountain Resort lifestyle. Whether you're a winter sports enthusiast or simply seeking a mountain retreat, this property delivers on every front for all seasons. Don't miss the opportunity to make this meticulously crafted and fully-equipped mountain residence your own. Welcome home to Snowbrush 109 - where comfort, style, and adventure converge. (id:63869)
Exp Realty (Kelowna)
152 Salmon River Road
Salmon Arm, British Columbia
Exceptional 17-acre property offers the perfect balance of productivity, comfort, & natural beauty. With flat, fertile land ideal for agriculture, livestock, or hobby farming, plus irrigation rights, this is a true gem. At the heart of the property is a beautifully built, 3-bedroom plus den, 4-bath home. The open-concept living space features soaring pine ceilings, a cozy wood stove, & large windows that frame views & fill the space with natural light. The kitchen is a dream with custom birch cabinetry, oversized eat-up island with quartz counter tops, walk-in pantry, & a coffee station. The primary bedroom includes a walk-in closet & ensuite. Two additional bedrooms are connected by a Jack-and-Jill bathroom, & there’s a large office/den, spacious laundry room, & wraparound deck to enjoy the peaceful setting. Upstairs, there is a family/games room with its own bathroom & pool table! Built for efficiency & durability, the home features polished concrete floors, geothermal heating & cooling, & a triple garage. Infrastructure is in place to support a range of farm operations. Outbuildings include two enclosed shops with overhead doors (27x21 and 27x18), additional workshops (24x19 and 20x20), two open pole barns (40x19 and 40x26), & a large RV or equipment bay (52x15 with a 12'10"" overhead door). The shops are equipped with 200amp service. Whether you're looking to farm or simply enjoy wide-open space & self-sufficiency, this Salmon River property offers endless possibilities. (id:63869)
RE/MAX Shuswap Realty
3245 Paris Street Unit# 95
Penticton, British Columbia
CLICK TO VIEW VIDEO: Step into home ownership with this well-maintained and updated 2-bedroom, 2-bathroom home in White Water Park. Bright, clean, and move-in ready, this home offers a spacious open-concept layout with a large living room plus kitchen featuring an eating bar. Laminate and tile flooring run throughout, with heated tile floors in the 4-piece bathroom. Enjoy thoughtful updates including some newer windows, central vac, and 2 wall A/C units. A full-sized laundry/mud room with an additional 3-piece bath adds function and flexibility. Outside, you’ll love the large covered deck, perfect for year-round enjoyment, along with plenty of off-street parking. The detached workshop with power is ideal for hobbies or secure storage. A mature walnut tree provides shade in the summer, making this outdoor space a true extension of the home. Other highlights include 6 appliances, no age restrictions, pet-friendly policies, and rentals allowed with approval. Come and view this home where comfort, convenience, and lifestyle come together. (id:63869)
Exp Realty
152 Salmon River Road
Salmon Arm, British Columbia
Welcome to your private retreat—a beautifully crafted custom home set on 17 flat, fertile acres with frontage on the Salmon River. This exceptional property blends luxury, comfort, & practicality in a truly breathtaking setting. Step inside the spacious 3-bedroom plus den, 4-bath home & be welcomed by an open-concept layout with soaring pine ceilings in the living & dining rooms. The heart of the home is the beautiful kitchen, featuring custom birch cabinetry, large eat-up island with quarts counters, walk-in pantry, & coffee station. The living room offers cozy ambiance with a wood stove & expansive windows that flood the space with natural light, plus access to a wraparound deck. The main floor includes a generous primary suite with a walk-in closet & ensuite. Two additional bedrooms share a Jack-and-Jill bathroom. A spacious office/den and a large laundry room are also on the main level. Upstairs, a finished bonus room serves as a family or games room, complete with a bathroom & pool table. Geothermal heating & cooling, polished concrete floors, & a triple garage round out the home’s impressive features. Outside, the property offers incredible functionality with multiple shops, workshops, & storage buildings. Structures include two shops with overhead doors (27x21 and 27x18), additional shops (24x19 and 20x20), two open pole barns (40x19 and 40x26), & a massive RV storage (52x15) with a 12'10"" overhead door. The main shops have a dedicated 200 amp electrical service. (id:63869)
RE/MAX Shuswap Realty
6130 Kootenay Street
Oliver, British Columbia
Charming 2 Bedroom + 1 Bath home with a bonus attic space full of potential! This character-filled older home has seen some great upgrades over the years but is ready for your finishing touches to really make it shine. You'll love the extensive xeriscape landscaping front and back—low maintenance and full of personality. The fully fenced backyard is private and peaceful, with decorative metal gates, a covered patio for year-round enjoyment, and a hot tub for relaxing evenings. Street parking in the front and convenient lane access in the back make coming and going easy. Inside, you'll stay comfortable all year long with 4 ductless split units providing efficient heating and cooling. The front mudroom is a practical bonus, and the accessible bathroom adds extra versatility. Zoned TC (Town Centre), this property also offers a unique opportunity for various commercial ventures—live, work, or both! Priced to sell and packed with potential, this is one you don’t want to miss! (id:63869)
RE/MAX Realty Solutions
6551 40 Street Nw
Salmon Arm, British Columbia
Modern Meets Rustic Charm – This 4-bedroom A-frame style home sits on nearly 8 acres offering the perfect blend of comfort, space, and views. Enter through a spacious foyer into a beautifully designed kitchen with quartz island, gas stove, two pantries, and a generous dining area ideal for gatherings. The open-concept design flows into a living room with a soaring vaulted ceiling and a wall of windows framing city, lake, and mountain views. A cozy wood stove warms cooler evenings, while sliding doors open to an expansive deck finished with sleek metal railings and steel strands—perfect for entertaining or soaking in the scenery. A 2016 addition added three bedrooms, a large family room, full bath, and a well-appointed laundry with sink and built-ins. Upstairs, the primary suite includes a 3-piece ensuite, while the unfinished walk-out basement provides ample storage and access to outside. Outdoors - the fenced acreage is ready for “those ponies you’ve been promising the kids,” plus a 15' x 15' guesthouse/studio with loft and bath, 15' x 22' workshop, stamped concrete patio with firepit, and generous garden. A unique opportunity—modern comfort, rustic charm, and acreage living in one. (id:63869)
RE/MAX Shuswap Realty
3998 Agate Bay Road
Barriere, British Columbia
Great location only minutes to Barriere and close proximity to Sun Peaks & the city of Kamloops. This property is nestled on just under 2 acres with established trees for privacy & mountain views. This home offers a spacious layout featuring a main floor open concept with a functional kitchen that flows in to the bright dining & living room. Enjoy a generous sized primary bedroom with cheater ensuite into the main bathroom as well as 1 extra bedroom & laundry room on the main level. The lower level offers a walk-out basement & is almost fully finished (needs flooring) featuring 1 more bedroom, a den, family room, full bathroom, storage & a flex room. The interior was recently updated with fresh paint. Enjoy a lower patio & wrap around expansive sun deck to capture the views and beautiful scenery. Complete with a detached 3 bay garage with a 2 bay storage/workshop area & plenty of extra parking. Private lawn area with low maintenance landscaping & a bonus fire pit for the fall days. Turn key property with potential to have animals if you choose! All measurements approximate & must be verified by Buyer if important. Call today for a full info package or private viewing. (id:63869)
Royal LePage Westwin Realty
271 Chicopee Road Unit# 2
Vernon, British Columbia
No SPEC/VACANCY TAX. Modern new build in the prestigious Falcon Point neighborhood at Predator Ridge. Designed to capture golf course & mountain views this home combines contemporary elegance with resort-style living. The main level showcases 12 ft. ceilings, a stone feature wall, & a gas fireplace that anchors the living room. Expansive windows flood the interiors with light, while engineered hardwood flooring enhances the clean, modern aesthetic. The chef’s kitchen features a Fisher & Paykel appliance package, waterfall-edge island, & a servery. Sliding doors extend to a partially covered patio with an outdoor kitchen, perfect for entertaining. The primary suite boasts floor-to-ceiling windows, a walk-in closet with laundry, & a luxurious 5-piece ensuite with a soaker tub, & glass shower. A second bedroom/ office and custom mudroom with walk-in closet complete the main floor. The lower level is an entertainer’s dream, with a rec room, wet bar, custom wine display, and a family room with access to the patio offering a putting green and designed for a future hot tub. Three add’l bedrooms, two baths, 2nd laundry room and a flex area perfect for a golf simulator, gym or poker den. This home offers a 4-car garage and fully landscaped, low-maintenance grounds. Experience the unmatched lifestyle of Predator Ridge, offering 36 holes of championship golf, a racquet club, miles of trails, Sparkling Hill Resort, and world-class wineries minutes away. GST applicable. (id:63869)
RE/MAX Kelowna
1181 Sunset Drive Unit# 1503
Kelowna, British Columbia
Welcome to ONE Water Street – Downtown Kelowna’s Premier Address! Experience elevated urban living in this stunning 2-bedroom plus den corner unit, offering breathtaking lake and city views. Located in the heart of Kelowna’s vibrant waterfront district . Designed with a sophisticated light wood color palette, this home features floor-to-ceiling windows that flood the space with natural light and frame the incredible panoramic vistas. The open-concept layout includes 2 full bathrooms, a spacious den/home office, and an expansive covered patio perfect for enjoying Okanagan evenings. Walk to everything—beaches, parks, shopping, restaurants, Knox Mountain, and more are just steps from your door. Residents of ONE Water enjoy access to world-class amenities including a full fitness center, two outdoor pools, hot tub, resident lounges, yoga & spin studios, outdoor BBQ areas, and more. This is truly luxury living at its finest—schedule your private showing today! (id:63869)
RE/MAX Kelowna
RE/MAX City Realty
3116 Appaloosa Road
Kelowna, British Columbia
Potential for industrial redevelopment, in the Appaloosa/Sexsmith area of Kelowna. Single family home on 1 acre, currently zoned RR2, this property has been identified, in the City of Kelowna’s 2040 OCP, with a future use designation of IND – Industrial, similar to neighbouring properties that have been successfully rezoned to I2. Existing home, built in 1985, totals +/-2,193 SF with +/-1,223 SF on the main and +/-970SF on a lower/basement level and includes 4 bedrooms and 3 bathrooms. In-law suite on the lower level (not legal) with a separate entrance. Double garage and a detached workshop, 32’ x 20’ with a loft. Home could provide holding income if rented, while waiting for redevelopment. The property has easy access to and from Highway 97 N via Sexsmith Rd and is only minutes from UBC Okanagan, Kelowna International Airport and Highway 33. (id:63869)
RE/MAX Kelowna

