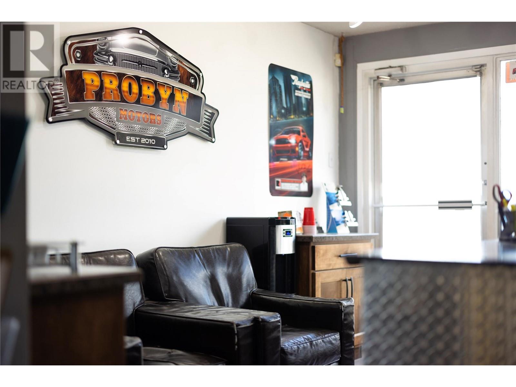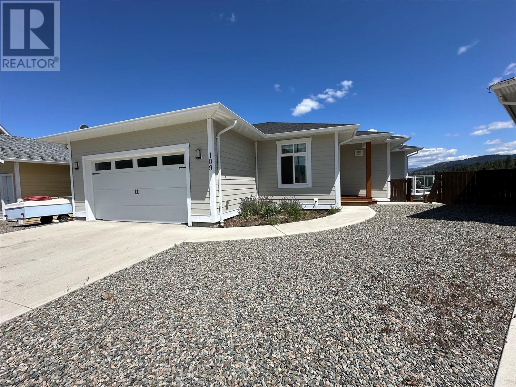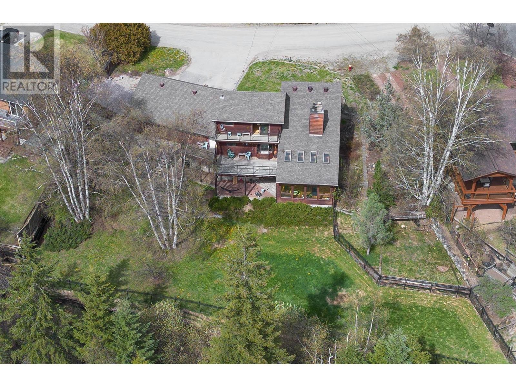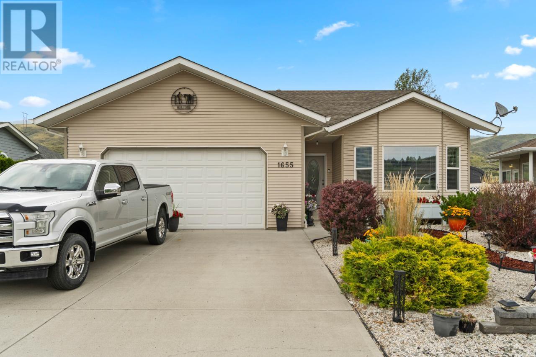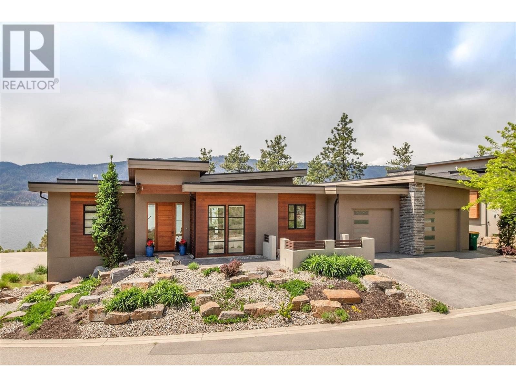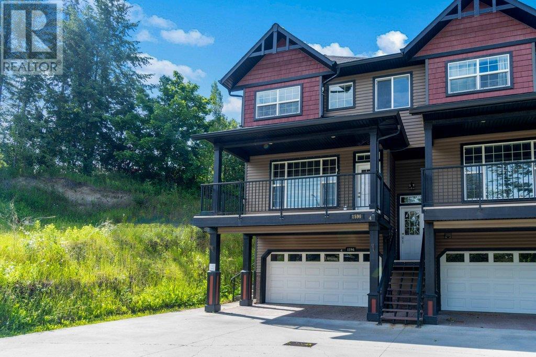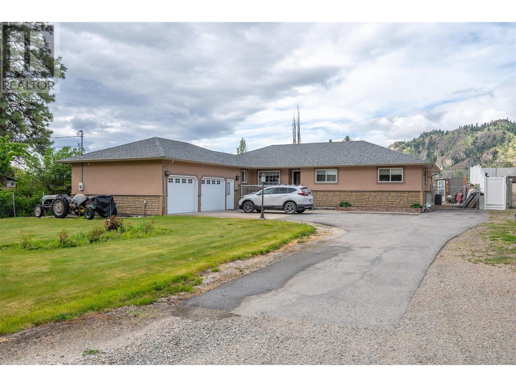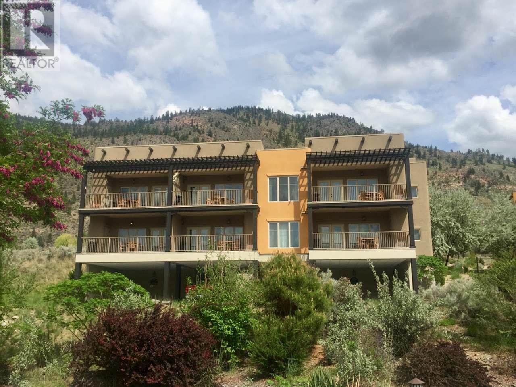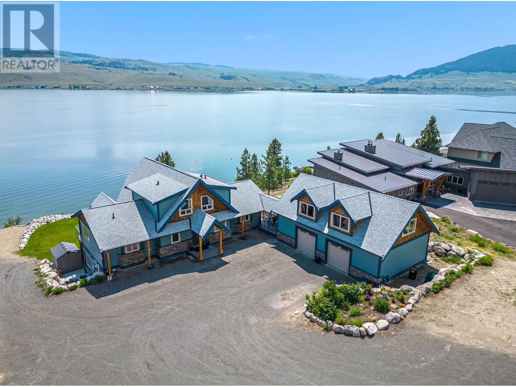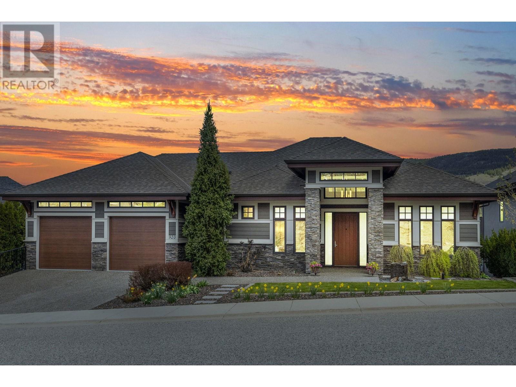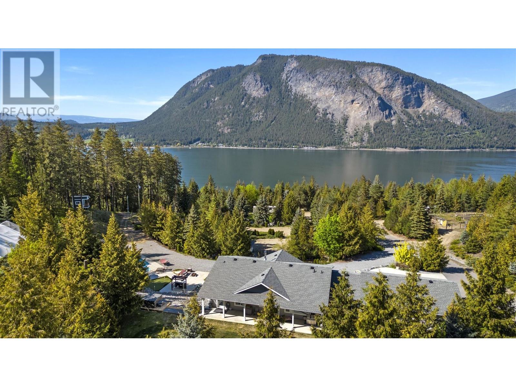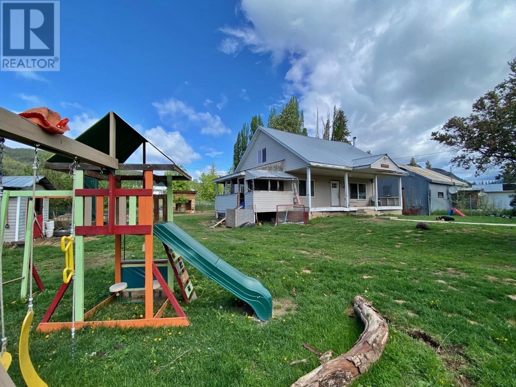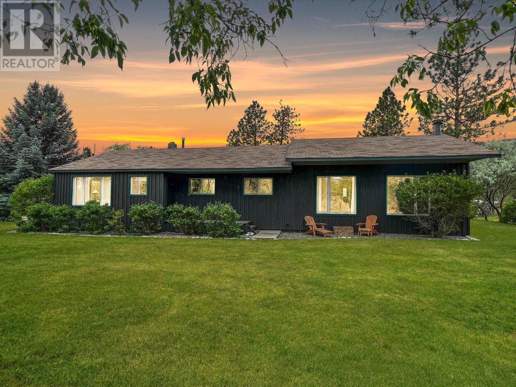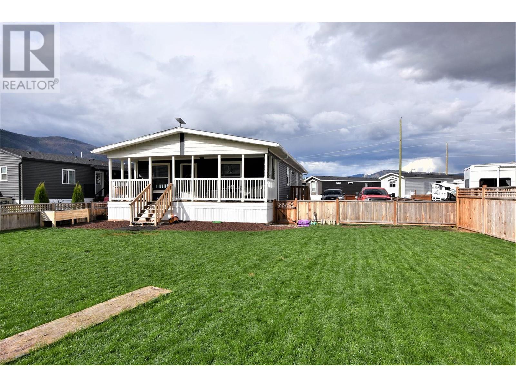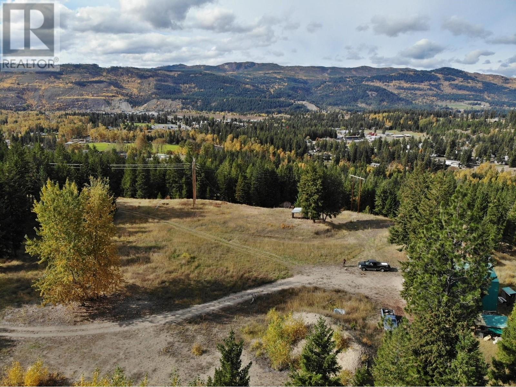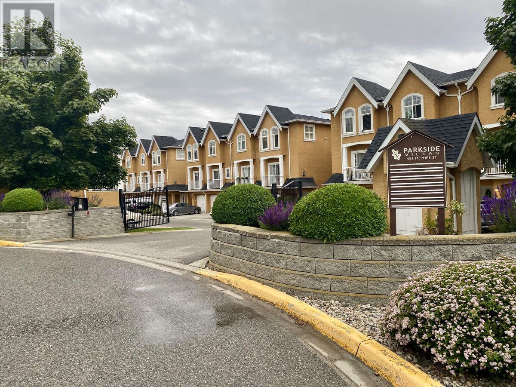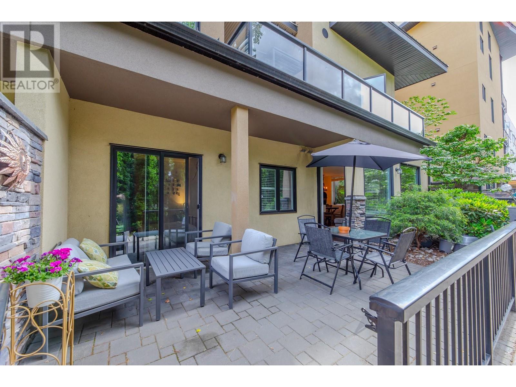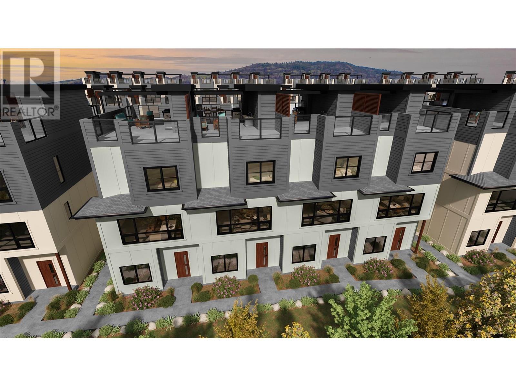101 1710 Kosmina Road
Vernon, British Columbia
Imagine stepping into the shoes of a successful business owner in the heart of Vernon, BC. Here lies an incredible opportunity to acquire Probyn Motors, a thriving mechanic business that has been a staple in the community for years. Probyn Motors isn't just any mechanic shop; it's a well-oiled machine. The business boasts a dedicated skilled team made up of 1 diesel tech, 1 front end alignment tech, 2 general techs and 2 efficient front office staff. The shop is fully equipped with all the necessary tools, including 4 state-of-the-art vehicle lifts, ensuring that no job is too big or too small. But what truly sets Probyn Motors apart is its established reputation and secure fleet contracts, guaranteeing a steady stream of business. Included in the sale are 4 service cars. This versatile opportunity comes with flexible purchasing options. You can choose to buy the business for $999,900 and lease the shop area, or you can take it a step further and purchase the business along with one side of the bay for $1,750,000, while leasing the 2nd bay. Probyn Motors is a fully operational business, and to ensure the smooth running of daily operations, viewings are by appointment only after hours. For those serious about this opportunity, an NDA is available upon request. Seize this chance to become the proud owner of a flourishing mechanic business in Vernon, BC. Contact us today to schedule your viewing and take the first step towards making Probyn Motors your own. (id:20009)
Exp Realty (Kelowna)
164 Phoenix Avenue
Penticton, British Columbia
Charming family home in ideal location. Situated in a family-friendly neighborhood between Penticton Plaza and Cherry Lane Mall, this cute and tidy 4-bedroom, 2-bathroom, 2-level split home is perfect for multi-generational living or as an Airbnb suite with a separate entrance. The open kitchen and dining area lead to a covered deck/BBQ area on the second level, offering a great vantage point over the fertile garden and surrounding yard—perfect for avid gardeners. Recent updates include kitchen cabinets, flooring, an upper washroom, fresh paint, and plenty of love. The single-car garage/workshop is ideal for tinkering, with extra parking available just outside the bay door as well as RV parking adjacent. Conveniently located close to everything, this property is easy to show with flexible dates. Call your favorite agent to schedule a viewing today! (id:20009)
Royal LePage Locations West
109 Copperhead Road
Princeton, British Columbia
Welcome to your cozy family home featuring 3-bedrooms, plus a den and 3 bathrooms. This 2018-built gem boasts a bright and airy atmosphere, ideal for modern living. Step onto the south-facing deck and enjoy the warmth of the sun while enjoying breathtaking views of the mountains in the distance. Whether you're relaxing with a cup of coffee in the morning or unwinding with a glass of wine in the evening, this outdoor space is sure to become your favorite retreat. This home comes with the peace of mind of home warranty, ensuring that your investment is protected for years to come. The open-concept layout seamlessly connects the living spaces, creating a harmonious flow throughout the home. Don't miss the opportunity to make this exceptional property your own! (id:20009)
Canada Flex Realty Group Ltd.
5168 Morrison Crescent
Peachland, British Columbia
Introducing to market, this 4 bed/3 bath home on one of the most sought after streets in Peachland. Combining the perfect amount of Character, Charm and Class. With Main floor living to include a family room off the updated kitchen and separate dining and living area to enjoy and entertain with a gas fireplace. Upstairs hosts 3 bedrooms with the primary bedroom leading out to a private deck completely redone with Lakeview's and a spiral staircase to lead you to the pool deck. Not to mention a full renovation on the primary ensuite with soaker tub, heated floors and a separate spa like walk-in shower . There is an option for an office or 4th bedroom on the main floor as well. The interior flow of this home has a wonderful feel to it from the moment you walk in, and a backyard oasis complete with an inground pool, mature landscape, fully fenced with a grassy area and large patio to welcome all the friends and family in this ideal space. The neighborhood is situated on a flat street with a community park at the base of amazing walking trails. This home has been well maintained with a pride of ownership, to include all the big ticket items being recently updated; to include roof, furnace, A/C, hot water tank, kitchen appliances, pool heater and the list goes on. Close to shopping, schools, restaurants, marina's and all that Beach Ave and Peachland have to offer. RV/Boat Parking. Book your viewing and enjoy the virtual tour of this perfect family home! (id:20009)
Royal LePage Kelowna
12811 Lakeshore Drive S Unit# 527
Summerland, British Columbia
Discover the attainable dream of lakeside luxury with this stunning 2-bed 2-bath unit at the prestigious Summerland Waterfront Resort. Ideal for both personal relaxation and as an investment in the hotel rental pool, this open concept corner unit was designed for comfort and style with modern furnishings and fresh elegant decor. The fully equipped kitchen features granite countertops, a kitchen island and new stainless steel appliances including an induction stove. The king primary features a 4 pc ensuite and its own balcony, plus guest bed with a queen, 3 pc main bath, and in suite laundry. Enjoy the luxury vinyl plank in the living area, and find yourself on the main balcony, with the best of both worlds - gorgeous lake and garden views. On site you will find a luxury Spa, Shaughnessy's Cove restaurant, a delicious bistro and bakery, gym facilities, sauna, outdoor heated pool, private beach, fire pit, yard and BBQ area, and not one, but two hot tubs! Up for some fun? There is an onsite rental shop for all your watersport, boating and biking needs. Steps away are the Yacht Club, beaches, tennis, dog beach, playgrounds, boat launch, splash park and more. You are in close proximity to endless wineries, golf courses, hiking trails, charming Summerland shops, and just 15 min to the amenities of Penticton. With the option of staying up to 90 days at a time and collecting revenue from the rental pool while not in use, you can experience the ultimate in lakeside paradise today. (id:20009)
RE/MAX Orchard Country
3907 26 Street Unit# 3
Vernon, British Columbia
This exceptional end-unit townhome located in the heart of Vernon, offers the perfect blend of urban convenience and serene living.This home boasts three spacious bedrooms and three well appointed bathrooms. Upstairs from the foyer, you're greeted by an inviting living room that flows seamlessly into the dining area and a large open-concept kitchen, a chef's dream, featuring custom woodwork, quartz countertops, and stainless steel appliances.It's an ideal hub for culinary adventures and entertaining guests The main floor features a versatile flex room for an office, den, or even a fourth bedroom. Retreat to the upper level, where the primary bedroom awaits with a huge walk-in closet and luxurious ensuite bathroom where you can unwind in the soaking tub, enjoy the separate shower, and appreciate the dual vanities.The other two bedrooms are generously sized and have their own separate bathroom. A highlight is the rooftop patio, offering stunning city, mountain views and a perfect spot for outdoor entertaining. There is a two-car tandem garage and is designed and built to Step Code 3 high energy efficient homes, resulting in lower energy bills for the owner. Located just minutes away from downtown, this townhome is the perfect choice to be close to all the action including Vernon's pool, recreation and fitness centre. With modern amenities, high-end finishes, and energy-efficient design, this home is truly one of a kind. Check back for updated photos and book a showing today! (id:20009)
RE/MAX Vernon
537 Fawn Road
Clearwater, British Columbia
Overlooking Dutch Lake in a quiet subdivision is this executive style home on a private 0.74 acre lot. The main floor hosts a large entry that leads into a spacious kitchen & bright dining area, offering a great view to the lake and backyard. The living room is accented by a pellet insert (Wett Certified) to keep you cozy on cold winter nights, & plenty of upper windows for natural light. The main level offers a large sun room, guest bathroom, 2 bedrooms, & laundry. The upper level features a loft with the primary bedroom, a custom ensuite, large walk-in closet, private balcony & views of the lake. The walk-out lower level is complete with a family room, a rec room, bedroom, den, bathroom, & storage/utility room. Complete with a double garage, root cellar/cold room, storage shed, and plenty of extra parking. This home is in a sought after neighbourhood on city water and close to all amenities the town has to offer. Call today for an information package or private viewing! (id:20009)
Royal LePage Westwin Rlty.
879 Saucier Avenue
Kelowna, British Columbia
Discover a remarkable investment opportunity in the heart of Central Kelowna! This five-bedroom, two-bathroom home is ideally located within walking distance to downtown, shopping, dining, the beach, and more, making it perfect for those who love the convenience and vibrancy of urban living. The property features ample parking, ensuring plenty of space for vehicles. This home can be purchased as a single unit or as part of a prime, four-lot land assembly. Spanning 0.73 acres, this assembly boasts unique laneway access and is brimming with future development possibilities. With the unveiling of the new Official Community Plan, the zoning for this assembly has been upgraded to C-NHD, with a 1.15 FAR within the MF2 bylaw. Several stacked townhouse design concepts are available, comprising 35 to 45 units each, making this an exceptional opportunity for developers and investors alike. Please see group land assembly listing for more information (10318398) (id:20009)
Real Broker B.c. Ltd
30 Cactus Crescent Unit# 1
Osoyoos, British Columbia
Looking to downsize and settle into retirement? This serene vacant lot sits on a peaceful cul-de-sac exclusively for those aged 55 and over in sunny Osoyoos. Located within the secure community of Pondside Place, this property is ideal for building your dream retirement home. Whether you prefer a modular, prefabricated, or custom-built home, this lot is equipped with all town services ready for connection. Enjoy ownership of your land with minimal strata fees covering snow removal and security cameras, allowing for a worry-free lifestyle. Small pets are welcome, and the location offers easy access to town, the beach, shopping, and dining. Embrace the opportunity to create your perfect retirement oasis in beautiful Osoyoos, complete with available building plans and expert builder assistance. (id:20009)
RE/MAX Realty Solutions
4976 Princeton Avenue
Peachland, British Columbia
7.08 Acres. Under Construction. Opportunity to finish construction. House has been under substantial renovation and construction. B&B possibility and or large extended family living. See attached plans in photos and supplements. Exceptional lakeviews and privacy, approximately 11,000 sq ft of living space., 3 primary ensuites and a further 5 bedrooms, 7 bthrms,indoor swimming pool under construction. Main floor plans great room offers 656 sq ft kitchen designed to feature the following, 21 ft island, commercial D/W, 5 ft wide fridge/freezer, 6 gas burnerstove/pot water filler, pantry, sitting area has been designed with fireplace looking onto veranda through french doors & 4 large panoramic windows. Main floor entry constructed 20 ft high grand entry with lake views, curved staircase to upper floor bridge to library, music and Living room with views. 2nd primary bdrm/ensuite and laundry. All rooms designed and constructed to open onto veranda from french doors to lake views. Gym 645 sqft overlooks indoor pool area. Theatre room. Main floor has been constructed with 1st primary bdrm and laundry and a further 2 bdrms. Main floor recreational indoor pool room approx 2871 sq ft and the lower w/o floor offers a 3rd primary bdrm and further 3 bdrms. Please see plans. (id:20009)
Oakwyn Realty Okanagan
1655 Woodburn Drive
Cache Creek, British Columbia
This beautiful, move in ready, Rancher located in Cache Creek will tick all your boxes. This home is sure to impress. Boasting over 2800 SQFT of living space with 2 bedrooms on the main and a large one-bedroom in-law basement suite, with own entrance. Vaulted ceilings in front living room with custom mantle/surround gas fireplace as well as a bright bay window creates a welcoming atmosphere to all who enter the home. Enjoy the custom kitchen with Maple cabinets, 8ft island, newer S/S appliances and great flow to the family room and covered patio - making this space ideal for entertaining guests. Entire home has been freshly painted and new flooring installed. Large primary bedroom with walk in closet, 3pce ensuite and beautiful mountain views. Downstairs hosts your very own media room and bar! Backyard is fully fenced, complete with gazebo and covered patio spaces! Take in the breathtaking sunsets/sunrise right from your backyard. Thriving plum & Cherry trees and raspberry bushes. Very low maintenance landscaping in the front. Don't miss out on this one - call today to book your private viewing! All measurements approx. (id:20009)
Royal LePage Kamloops Realty (Seymour St)
Real Broker Bc Ltd
3479 Mabel Lake Place
Enderby, British Columbia
Fantastic year round or recreational building lot at Mabel Lake Resort. Large .27 acre lot located at the end of a cul-de-sac on a no thru street. Great location within the resort and a short walking distance to the great amenities - white sand beaches, moorage, boat launch, golf course, airpark. The ultimate four season recreational destination. Community water and sewer disposal. Bring your own plans or see builder plans on file for this lot - cabin plans in place could be ready for Spring 2024 occupancy. Please see cabin listing at MLS 10286021. (id:20009)
RE/MAX Vernon
1690 Travertine Drive
Lake Country, British Columbia
Lakestone Living at its finest with stunning views of the Okanagan from every window of this warm contemporary custom home. Nothing has been over looked and this home must be seen in person to take in one of the best lake views in Lakestone. The main floor features a large entertaining floor plan opening onto the deck through massive nano doors. Also included on the main is a high end kitchen, butlers pantry, powder room, and laundry / mud room. The master retreat features large windows to take in all the lake views with access to the patio, a large ensuite, and beautiful walk in closet. In the well appointed lower level you will find another large family room with large windows taking in the lake views with enough room for a Grand Piano, a wet bar, a perfect sized office, a second master bedroom with ensuite, a third bedroom, full washroom, and lots of storage. Enjoy the Lake Club (Fitness Center, Outdoor Swimming Pool, 2 Hot Tubs, Outdoor Kitchen, Rooftop Terrace, Kayak & Paddle Board Storage) all ONLY STEPS FROM THE BEACH. This property features a beautifully landscaped private low maintenance yard where you can take in the lake views while entertaining from the private patio or hot tub. Lots of room for a pool if you desire. (id:20009)
RE/MAX Kelowna
4244 Beach Avenue
Peachland, British Columbia
Discover an unparalleled opportunity to own one of Peachland's most iconic properties! Brilliantly designed, this stunning B&B boasts a harmonious blend of opulent living spaces and five-star guest accommodations, promising both a relaxing beach lifestyle and lucrative lodging opportunities. Step into the freshly painted Main Home, where a lavish primary retreat and office await on the main floor, while four generously appointed guest rooms above offer a haven of comfort, 3 with full ensuites and walk-in closets. With its versatile layout, the upper level presents various possibilities for both living and income-generating opportunities, requiring no renovations. Adding to the allure, two fully furnished, self-contained suites with two bedrooms, 1 bath, in-suite laundry, and kitchen/living areas, each boasting a 5-star rating on Airbnb and Superhost status, promise a seamless transition for new owners. The expansive garage, capable of housing two full-size vehicles along with ATV and Jetski toys, is complemented by a large finished bonus room, sauna, and full bathroom. Breathtaking views from most rooms, as well as the ample outdoor space, beckons for relaxation and entertainment. Located steps from the beach, restaurants, and shops, this property epitomizes the quintessential Okanagan lifestyle. Embark on a visual journey into your dream property at www.4244beach.net and seize this rare opportunity to experience the pinnacle of Okanagan living. (id:20009)
Royal LePage Kelowna
4244 Beach Avenue
Peachland, British Columbia
Indulge in the extraordinary, with the opportunity to own one of Peachland's most distinguished homes, steps from Okanagan Lake. Beyond the grand craftsman exterior is a magnificent residence, brilliantly designed for both multi-generational living and/or fantastic income generation. The main home with in-law suite features 5 bedrooms, 4 with ensuites, walk in closets, and stunning views offering versatile living options for family living or guest quarters. The Primary retreat + office are conveniently situated on the main floor, while expansive decks on both levels provide more breathtaking views of the lake and mountains. Two self-contained suites with turn-key solutions for short or long term accommodations are perfectly situated for privacy & solitude. An oversized garage has plenty of space for 2 large vehicles + toys, tons of storage, and features a sauna, bathroom, and fully finished bonus room. Stretching from Beach Ave to Lake Ave, an additional 8 parking spaces, RV 30amp service, and ample street parking add both convenience and flexibility. Nestled in the vibrant Gateway neighborhood, residents & guests alike enjoy the Beach Ave boardwalk with it's charming restaurants, boutiques, and nearby Farmer's Market. Picture a life where waterfront living harmonizes with a multitude of options for living & generating income. Explore all virtual tours at www.4244beach.net or click the video link for a visual journey into your dream Okanagan property! (id:20009)
Royal LePage Kelowna
1596 Okanagan Avenue Se Unit# 4
Salmon Arm, British Columbia
END UNIT TOWNHOME - OKANAGAN RIDGE. This spacious end unit townhome deserves a second look. The location is central and offers easy access to downtown while still being close enough to walk to schools, trails and parks. The main level includes a large livingroom with gas fireplace that opens out onto a covered deck. The kitchen/dining area allows access to the private back patio and features solid surface counters and pantry for storage. The second floor features a full main bath, 3 spacious bedrooms including the primary bedroom with large walk-in closet and large ensuite. The basement level offers storage, a large rec room and access to the double garage. Extra room to park in front of the garage as well. Great value. Move in ready. Available for quick possession. (id:20009)
Exp Realty
250 Marina Way Unit# 507
Penticton, British Columbia
Resort style living across from Okanagan Lake! Lakeview Terrace has many included features such as an outdoor pool and gym which are both right outside you door. Very close to so many amenities like the marina, tennis courts, frisbee park, cafe, shopping, breweries, wineries, restaurants, walking/biking paths and our famous Saturday Downtown Farmer's Market. You'll be in the hub of it ALL! This 2 bedroom 2 bathroom 1255 sq ft condo is move-in ready and it has been freshly painted and has a new dishwasher. This open concept floorplan features a wall of windows to take in the beautiful views of the lake, park and mountains. It also comes complete with 2 allocated parking spaces, a storage locker and bike storage. The Okanagan lifestyle at its best! strata pmt incl heat and a/c (id:20009)
Royal LePage Locations West
7811 97 Highway
Oliver, British Columbia
Discover your dream property with this immaculate 1,800 sq ft home on.647 acres that perfectly blends rural tranquility and modern convenience. Just 5 minutes from town and situated on a school bus route , this move-in-ready residence is ideal for families and those seeking a peaceful retreat. This home boasts 3 bedrooms and 3 bathrooms, providing ample space for your family. Enjoy the warmth and charm of a wood stove in the living area. French doors from the living room lead to a covered deck, perfect for relaxing in the shade. A double attached garage offers secure parking and additional storage. The property features a variety of pear trees, raspberry canes, and garden beds, ideal for gardening enthusiasts. A large workshop/storage shed with its own power panel provides excellent space for projects and storage needs. Don’t miss the opportunity to own this beautiful, move-in-ready home that offers both serenity and convenience. (id:20009)
Royal LePage South Country
1200 Rancher Creek Road Unit# 36b
Osoyoos, British Columbia
1/4 share of a pet friendly, 2 bdrm, 2 bath lakeview villa in phase 2 at Spirit Ridge Resort & Spa - managed by Hyatt. Enjoy the experience in this year round resort oasis. Located in a quiet area of the resort with a covered deck facing West to enjoy the lakeviews and sunset. Patio in back to enjoy morning coffee. One private covered parking spot. When you are not enjoying your residence rely on the Hyatt hotel management to book & manage your villa for others to enjoy and generate revenue for you. Villa includes fully equipped kitchen, custom furnishings, quality bedding & linens. Resort boasts golf course, vineyard, winery & desert center. Amenities include restaurant, spa, 2 pools, waterslide, hot tub & housekeeping. Stroll through the vineyard to beach & dock. Many owner privileges & resort exchange opportunities. All measurements approx. Photo's are not of exact unit. NOT freehold strata, pre-paid crown lease on native land with a Homeowners Association. (id:20009)
Royal LePage Desert Oasis Rlty
6560 Monck Park Rd
Merritt, British Columbia
Welcome to Nicola Lakeshore Estates, a serene year round lakeside community that offers 4 season recreation at your door step. This beautiful 4 bedroom, 4 bathroom home with a 40 x 23 two door 3 car detached garage and bonus room above provides the perfect recreational haven or year round residence. When you step through the front door you are immediately greeted by the commanding lake and majestic mountain views that lead you into the great room with dramatic vaulted ceilings, expansive windows, striking fireplace adorned by white ledgestone. The spacious kitchen features, white cabinetry, a large kitchen island with quartz countertops, stainless steel appliances and a bright dining area providing an exceptional space for large gatherings. The primary bedroom is on the main floor provides a walk-in closet, 5 piece sumptuous ensuite with heated tile floors, dual vanity, soaker tub, separate shower and French doors that lead to the sunny south facing deck overlooking the lake and sagebrush mountains. There is also a 4 piece bathroom, bedroom that is currently being used as an office and separate laundry room on the main level. The upper floor features 2 nice sized bedrooms, 4 piece bathroom and a flex space that could be an office or sitting area. The lower level daylight walk-out basement is an open canvas waiting for your finishings ideas. You will absolutely love the outdoor space here and enjoying those endless summer days relaxing on your expansive sunny deck or private sandy beach along the approx. 122' of waterfront. The recreation options are endless from swimming, boating, windsurfing, kayaking, hiking and more. The nearly one acre property offers plenty of space for parking vehicles, RV's and more. LR2 Zoning allows or nightly rentals and potential for future development. Only 3 hours from Vancouver, a mere 15 minutes from the historic town of Merritt, BC and less than an hour from Kamloops. Create lasting memories for your family and frie (id:20009)
Century 21 Assurance Realty Ltd.
1485 Highland Drive S
Kelowna, British Columbia
A RARE FIND IN GLENMORE! Wonderful opportunity to own this massive 9,583 square foot lot of development space with 73 feet of frontage and 120 feet of LANE ACCESS TO DUGGAN PARK! The property has been zoned to MF1 - Infill Housing, which allows up to six dwelling units. A Development Permit Application is required to confirm that the setbacks, parking, height, etc. works under the updated bylaw. Located in the new C-NHD future land use and 1/2 block away from the Bernard Avenue traffic corridor. Cute and very livable older home that could be a great rental. (id:20009)
RE/MAX Kelowna
2916 Barriere Lakes Road
Barriere, British Columbia
Riverfront Amazement - Where the river runs cool, the beach is sandy & waters are crystal clear. For those with Horse Fever, you have the 3 small barn/stables, a bunk house, 210'x120' riding ring, round pen & so much more. Endless trails for riding down to the river or quadding. Each home has separate septic systems. This 20+ Acre Property gives you the benefit of great privacy with 2 homes situated well back from the road and hidden by a small natural buffer of trees & brush. Tranquillity, with mostly flat acreage offering endless possibilities & ideally set up for Equestrian or Country Estate. The two homes are perfectly set up for two Families. Main home is two storey, custom built with two bedrooms up & den with 1.5 baths, covered veranda porch on two sides. Second home is rancher with two bedrooms, carport, covered deck, great place for Mom & Dad. Excellent producing drilled well, gives you the best drinking water. Very large, established veggie garden and flower gardens, along with plenty of grazing areas. (id:20009)
RE/MAX Integrity Realty
8812 Oxford Road
Vernon, British Columbia
The Perfect empty-nester home! Level entry to a sun drenched, wide open main floor that offers everything you need for everyday comfort. ‘Great room’ incorporates the two-toned kitchen with quartz counters and huge butler’s pantry, dining area, and living/gathering space with tiled gas fireplace. The wall of windows frames this forever unobstructed view of Okanagan Lake and sliding glass doors create easy flow to the huge, deck for extended outdoor enjoyment. Primary suite set up so you always wake up to the view! Organizer walk-in closet with convenient access right to the full laundry room! Ensuite features his & her vanity, walk-in tile & glass shower and heated towel bars. Den/office and 2 pce guest bath. The lower level is perfect for visiting family and company! The TV/sitting room opens to the covered patio and backyard. Two bedrooms plus a super children’s corner with built-in bunk/play area! Super hobby/workshop! Gorgeous brand-new bathroom with tub/shower. Beautifully landscaped, easy-care yard so you can hike the pathways through the natural, preserved setting, admire the incredible views or head to the tennis courts or the private beach area and dock! (id:20009)
RE/MAX Priscilla
920 Stockley Street
Kelowna, British Columbia
Welcome to this exquisite luxury home with stunning views of Black Mountain Golf Course and surrounding mountains. This beautifully crafted residence boasts high-end finishes and meticulous attention to detail throughout. Upon entering, you are greeted by a large open floorplan perfect for entertaining. The 9-foot retractable patio doors (with hidden screens), seamlessly blend indoor and outdoor living spaces. The spacious living area features a faux wood vaulted ceiling flowing to a covered deck, perfect for enjoying the stunning views and quiet surroundings. The high-end chef's kitchen features waterfall granite countertops, a large island with breakfast bar, and ample storage space. Equipped with top-of-the-line built-in appliances, and a walk-through pantry, this kitchen is sure to impress. Entertain guests in style with a sound system and wine-tasting room. For movie nights, retreat to the large theater room for an immersive cinematic experience. The luxurious master suite offers a 5-piece ensuite with a steam shower and soaker tub, as well as a huge walk-in closet with granite-topped cabinetry. Unwind on the expansive and secluded covered lower deck, complete with a hot tub, privacy screens and natural views. Located in a quiet and exclusive neighbourhood with local traffic only, this is the perfect retreat for those seeking luxury and tranquillity. Don't miss your opportunity to own this extraordinary property. (id:20009)
Coldwell Banker Executives Realty
5165 Trepanier Bench Road Unit# 256
Peachland, British Columbia
Amazing views great you every time you open the front door and from almost every room in the home including both levels. Ideally situated at the end of the cull-de-sac providing the quietest location in the complex and no neighbour on the uphill side allowing more light into the home and quiet serenity inside and outside. Many upgrades were included in original construction not typically see in other units in this prestigious complex. The Primary bedroom located on main level is showcased by bay windows,& VIEWS. Ensuite finished with marble floors, marble shower, tub enclosure, corner glass seamless shower, granite counters, and dual vanities. Main floor offers vaulted ceilings, stainless appliances, large pantry adjacent to the kitchen, the living area flows perfectly from this area and is showcased with a floor to ceiling cultured stone feature wall and fireplace. Lower level is complete with spacious games/family room, 2 additional bedrooms & well-appointed bthrm with 4 pc,& marble. EXTRA, home is equipped with a Stannah stair lift which can be left if negotiated. A/C, central vac, double garage w Gorilla lift, ceramic flooring & cabinets. (id:20009)
Royal LePage Kelowna
2030 Canoe Beach Drive Ne
Salmon Arm, British Columbia
EXECUTIVE ESTATE on a lakeview 10 Acres located above Canoe Beach. Gathering ppty w/over a dozen private RV sites, most of which are serviced. 2017 custom built Rancher w/o bsmt offers 4 Bedrms, Den & 4 Bathrms over 3900 SqFt. Chefs dream kitch w/gas cooktop, 2 fridges, wall oven, micro, DW, built in hutch, walk-in butlers pantry. Tile Floors, Granite countertops, central island, lakeview dining room. Open concept living room w/Delacourt wood burning fireplace, patio doors onto covered deck, eng hrdwd flooring & high ceilings. Master bedrm won't disappoint w/ensuite offering double sinks, walk-in shower, large closets & in-suite laundry; providing 2 laundry rooms in total. Direct access onto either the lakeview deck via patio doors or a backdoor to the hot tub area. 2 additional bedrms up, one with an ensuite & the other w/cheater ensuite off the main bathrm. Attached oversized triple garage w/workshop. Surround sound system. The lower level offers a huge family room, wetbar, Home theatre room w/full 7 speaker sound system, projector w/screen, specialty lighting & tiered lounge chair leather seating. Walk out to the pool deck level with in-ground heated pool, putting green, firepit, patio areas & hot tub. Outdoor covered deck offers a natural gas heater over the dining area. Paved driveway with security gate, upgraded services including 3 200Amp services, Gas & well. 3 guest bunk houses with one of them being an original 1 of 7 McQuire Lake cabin. Walk to beach or marina. (id:20009)
Homelife Salmon Arm Realty.com
365 Froelich Road
Kelowna, British Columbia
DEVELOPER ALERT FOR TOA ZONE! Prime .90 acre land assembly that offers a potential 120+ unit opportunity. Located close to the bustling UC4 - Rutland Core but still offering peace and quiet. In the 400m TOA sector allowing for low parking requirements with the City and a FAR up to 2.5. Be a part of the rapidly growing UC4 neighbourhood! This 6+ storey site will offer superior unobstructed views of the valley, steps to shopping/transit/schools and all the amenities of the Rutland Core. Great rent back potential. This listing is for one property only, 365 Froelich Rd. It is part of a land assembly which includes these separately listed properties: 405, 375, 385 Froelich Rd. COMPETITIVELY PRICED! (id:20009)
Century 21 Assurance Realty Ltd
365 Froelich Road
Kelowna, British Columbia
DEVELOPER ALERT FOR TOA ZONE! Prime .90 acre land assembly that offers a potential 120+ unit opportunity. Located close to the bustling UC4 - Rutland Core but still offering peace and quiet. In the 400m TOA sector allowing for low parking requirements with the City and a FAR up to 2.5. Private yard, detached garage. Be a part of the rapidly growing UC4 neighbourhood! This 6+ storey site will offer superior unobstructed views of the valley, steps to shopping/transit/schools and all the amenities of the Rutland Core. Great rent back potential. This listing is for one property only, 365 Froelich Rd. It is part of a land assembly which includes these separately listed properties: 405, 375, 385 and 395 Froelich Rd. COMPETITIVELY PRICED! (id:20009)
Century 21 Assurance Realty Ltd
3434 Blue Grass Lane
Kelowna, British Columbia
Welcome to this exquisite custom-built attached LAKE VIEW home in the desirable McKinley Beach. Unparalleled views of Okanagan Lake. Designed for the ultimate in luxury lock & go living. High ceilings and open concept throughout (both levels) create an open and airy atmosphere. This gourmet kitchen is equipped with stainless steel appliances, quartz & ample storage, perfect for culinary enthusiasts. Cozy two sided gas fireplace in main living room. Two person infrared sauna in primary ensuite. The lower level mirrors the upper floor's elegance, 2 BD/2 BATH & can be locked off as a suite - private entrance. Large primary bedroom with walk-in closet and 4-piece ensuite. Full bath, full island kitchen (stainless/quartz), separate laundry & large theatre/games room (suspended slab).The inviting living area features a cozy fireplace, perfect for relaxing evenings. Breathtaking views from this level too. Hunter Douglas remote control blinds throughout. Oversized garage/driveway provide parking for up to 6 vehicles. Enjoy access to the marina & private beach. Take advantage of the tennis/pickleball courts, miles of hiking trails, along with an amenity center that is nearing completion. The winery is under construction & will be within walking distance, enhancing the lifestyle experience. The best of lakeside living in this luxurious McKinley Beach home where elegance meets convenience. Furnished & turnkey! Executive, custom triplex - end unit. Fee-simple title with no strata fees! (id:20009)
RE/MAX Kelowna
9857-9861 Church Street
Little Fort, British Columbia
Older Sound Foundation Home located on 2 freehold lots (100x120') with many expensive renovations. Yard is fenced with area for fowl & goats or can be dog kennels. Lots of room for the kiddies to grow & two expansive covered decks to front (33.5 by 7.5) & side (20 by 9) of home. Home is very spacious & open plan main floor which encompasses, kitchen, dining, living & master bedroom. Upper level with 3 bedrooms & 4 pce updated bath. Lower level has a workshop area & another bedroom making 5 in total. Improvements are Water Proof Membrane on Foundation, Windows, Perimeter Drain, Electrical, Plumbing in 2023, Deep Well Pump, Pressure Tank & H/W Tank 2021. Home is ready for your finishing touches. Finish off the Cosmetic Restoration is all that is required to make this home yours & shine like it did in the 50's. (id:20009)
RE/MAX Integrity Realty
6184 Saint Martin Place
Oliver, British Columbia
Lovely Rancher in a desirable area. This 1502 sq ft 2 bedroom 2 bathroom home built in 1992 has been well maintained over the years, although it is time for you to update it! This home has a wonderful floorplan with great flow. There is also a separate garden shed/workshop in the back as well as a big 2 car garage. Call your agent to view this one! (id:20009)
Century 21 Premier Properties Ltd.
2515 Aberdeen Road
Merritt, British Columbia
Visit REALTOR® website for additional information. Discover the perfect blend of rural tranquility and modern convenience with this impeccably maintained 3.55-acre property. Nestled in a serene setting, the house boasts a recently renovated kitchen with a chef's dream Aga stove and ample counter space. Outside, the flat acreage invites endless possibilities--whether for gardening in the fenced beds, housing animals in the coops and pens, or enjoying the spacious workshop and storage areas. With amenities like in-ground sprinklers, central air, and a small basement for storage, this property offers both comfort and functionality. Located close to shops and a plethora of recreational activities, including hiking, fishing, and skiing, this gem promises a lifestyle of unparalleled convenience and natural beauty. Ideal for those seeking a retreat that's as practical as it is picturesque. All measurements to be verified by purchaser if deemed necessary. (id:20009)
Pg Direct Realty Ltd
63 Antoine Road Unit# 111
Vernon, British Columbia
Welcome to unit 111 in Louis Brothers Landing MHP. One of the newest modular home parks in the Vernon area. This spacious double wide has 3 bedrooms and 2 bathrooms. The generous sized kitchen has an island and a pantry. The large living room has plenty of windows allowing in lots of natural light and a cozy gas (propane) fireplace. The master bedroom has a large walk in closet and an en-suite complete with his and her sinks and an amazingly large shower. There is an attached 26 foot long by 7.8 foot wide covered deck with beautiful views. Very large lot with room for one to build a garage and still have plenty of space for a storage shed, patio area and perhaps a garden. (all will require park manager approval). The pad rental is $460.00 per month and includes water, garbage pick up weekly and road maintenance. All residents have access to Okanagan Lake. Pets allowed with park manager approval. No rentals. (id:20009)
RE/MAX Vernon
579 Barra Lane
Kelowna, British Columbia
Step into your dream home! This stunning 2024 built 8-bedroom plus, 6 -bathroom residence, with a 2-bedroom legal suite, is nestled in Black Mountain's newest neighborhood. Conveniently located near schools, it offers captivating lake and valley vistas. Enjoy the luxurious primary bedroom, spacious walk-in closet, and lavish ensuite. Entertain or unwind on the two decks with 10-foot ceilings. The kitchen boasts top-of-the-line appliances and a walk-in pantry. Welcome to the life you've always envisioned! (id:20009)
Keller Williams Ocean Realty
4940 Birch Lane
Barriere, British Columbia
Over 21 Acres of Privacy and Scenic Views of the Valley! All fenced with smooth high tensile wire for horses. Upper and lower metal gates. Small Holding Zoning with potential for 4 parcel subdivision. Hydro at lot line. Town water at lot line. Clear Span 40 x 32 shop with cement floor. Some nice flat areas and some steeper areas - lots of gravel. Hydro transmission lines through property. Close to town and all amenities! (id:20009)
RE/MAX Integrity Realty
3010 Coachwood Crescent
Vernon, British Columbia
This custom 3 bedroom home that can easily be a 5 bedroom is situated on Whisper Ridge, a private community east of Vernon. Built on a 1.1 acre lot, the home offers spectacular views of the Coldstream Valley. The privacy and serenity in this park-like setting are unique, and the nearby 160 acres of shared trails offer opportunities for outdoor pursuits. The living room boasts a double-sided gas fireplace and a surround sound system. A spacious dining area leads to the kitchen with granite counter tops and a large island, maple cabinetry, and a large walk-in pantry. Behind the pantry is a private office with impressive valley views. The primary bedroom, also offering sweeping views, has a 5 piece ensuite and a large walk-in closet. Outside an expansive 2 level deck contains a natural gas barbeque and a therapeutic hot tub. The walk-out lower level of the home contains two bedrooms, another office, a TV room, several storage areas, and a billiard room. This level also houses a separate 600 square foot heated workshop. The shop has a separate 100 amp panel with several 220 v outlets, a HRV for air exchange, and a single garage door for easy access to the driveway. Above the shop is a 24’ x 27’ two car garage and an equipment room. Both the front and back of the house have been meticulously landscaped with a 6 zone blue tooth irrigation system watering the lawn and enclosed garden area. For virtual tour copy and paste app.immoviewer.com/portal/tour/3081502?accessKey=66fd (id:20009)
Coldwell Banker Executives Realty
6611 50th Street Ne
Salmon Arm, British Columbia
DEVELOPERS - AN INCREDIBLE OPPORTUNITY TO DEVELOP A FOUR TITLE LAND ASSEMBLY INTO A MULTI-UNIT RESIDENTIAL SUBDIVISION UNDER THE NEW ""R-10 RESIDENTIAL ZONE""! Discover an unparalleled opportunity in Salmon Arm, BC! This property is one of four separate, neighbouring properties on 50th St NE (separate Seller & Title for each property) within this Land Assembly, together spanning a total of 5.88 acres. As per the City of Salmon Arm, based on low density provisions, the new ""R-10 Zoning Bylaw"" would allow 22 units/ha (Buyer is responsible for their own due diligence on development). Nestled in an up-and-coming area, it offers proximity to North Canoe public school, grocery store, popular restaurant & short drive to all Salmon Arm amenities. Enjoy a leisurely walk to Canoe Beach on breathtaking Shuswap Lake, adding to the allure of this location. With seamless access to the Trans Canada Highway, commuting is effortless, enhancing the Land Assembly's appeal for developers & investors alike. Don't miss out on this incredible chance to shape the future of Salmon Arm's housing landscape. Home (1930) on property is being sold ""as is, where is"". See Excluded Items. The Seller prefers to sell this property within a Land Assembly, which includes the following other three (3) Land Titles: 6721 50 Street NE Salmon Arm, PID 004-787-226, MLS® 10318333; 6661 50 Street NE Salmon Arm, PID 005-291-461, MLS® 10318154; 6641 50 Street NE Salmon Arm, PID 009-603-794, MLS® 10318331. (id:20009)
Fair Realty (Salmon Arm)
6661 50th Street Ne
Salmon Arm, British Columbia
DEVELOPERS - AN INCREDIBLE OPPORTUNITY TO DEVELOP A FOUR TITLE LAND ASSEMBLY INTO A MULTI-UNIT RESIDENTIAL SUBDIVISION UNDER THE NEW ""R-10 RESIDENTIAL ZONE""! Discover an unparalleled opportunity in Salmon Arm, BC! This property is one of four separate, neighbouring properties on 50th St NE (separate Seller and Title for each property) within this Land Assembly, together spanning a total of 5.88 acres. As per the City of Salmon Arm, based on low density provisions, the new ""R-10 Zoning Bylaw"" would allow 22 units/ha (Buyer is responsible for their own due diligence on development). Nestled in an up-and-coming area, it offers proximity to North Canoe public school, grocery store, popular restaurant & short drive to all Salmon Arm amenities. Enjoy a leisurely walk to Canoe Beach on breathtaking Shuswap Lake, adding to the allure of this location. With seamless access to the Trans Canada Highway, commuting is effortless, enhancing the Land Assembly's appeal for developers and investors alike. Don't miss out on this incredible chance to shape the future of Salmon Arm's housing landscape. Home (1975) on property is being sold ""as is, where is"". The Seller prefers to sell this property within a Land Assembly, which includes the following other three (3) Land Titles: 6721 50 Street NE Salmon Arm, PID 004-787-226, MLS® 10318333; 6641 50 Street NE Salmon Arm, PID 009-603-794, MLS® 10318331; 6611 50 Street NE Salmon Arm, PID 009-632-867, MLS® 10318008. (id:20009)
Fair Realty (Salmon Arm)
6641 50th Street Ne
Salmon Arm, British Columbia
DEVELOPERS - AN INCREDIBLE OPPORTUNITY TO DEVELOP A FOUR TITLE LAND ASSEMBLY INTO A MULTI-UNIT RESIDENTIAL SUBDIVISION UNDER THE NEW ""R-10 RESIDENTIAL ZONE""! Discover an unparalleled opportunity in Salmon Arm, BC! This property is one of four separate, neighbouring properties on 50th St NE (separate Seller & Title for each property) within this Land Assembly, together spanning a total of 5.88 acres. As per the City of Salmon Arm, based on low density provisions, the new ""R-10 Zoning Bylaw"" would allow 22 units/ha (Buyer is responsible for their own due diligence on development). Nestled in an up-and-coming area, it offers proximity to North Canoe public school, grocery store, popular restaurant & short drive to all Salmon Arm amenities. Enjoy a leisurely walk to Canoe Beach on breathtaking Shuswap Lake, adding to the allure of this location. With seamless access to the Trans Canada Highway, commuting is effortless, enhancing the Land Assembly's appeal for developers & investors alike. Don't miss out on this incredible chance to shape the future of Salmon Arm's housing landscape. Home (1959) & outbuildings on property are being sold ""as is, where is"". See Excluded Items. The Seller prefers to sell this property within a Land Assembly, which includes the following other three (3) Land Titles: 6721 50 Street NE Salmon Arm, PID 004-787-226, MLS® 10318333; 6661 50 Street NE Salmon Arm, PID 005-291-461, MLS® 10318154; 6611 50 Street NE Salmon Arm, PID 009-632-867, MLS® 10318008. (id:20009)
Fair Realty (Salmon Arm)
8765 Forsberg Road
Vernon, British Columbia
ZONED FOR BNB with zoning to build secondary residence with suite and main home roughed in for suite, so many options for investors and home owners alike! This stunning 3 bed 2.5 bath 3035 sqft home is nestled on 17+ acres of land and offers an idyllic combination of luxury, privacy, and outdoor living. With breathtaking views and a spacious and functional layout. The updates throughout are extensive and the beautiful kitchen is a chef’s dream with modern appliances, countertops, cupboards and stylish finishes. Cozy up by the fireplace or unwind in the hot tub on the expansive wrap-around deck while taking in the views of the surrounding natural beauty. There is a large workshop downstairs and an unfinished storage area which is ready to be finished into the perfect in-law suite. The extensive outdoor living space and the multitude of trails for quad biking and hiking are a dream come true for any outdoor enthusiast. An accessory building is available for housing horses, livestock, machinery, or a space to store all your toys. There is a flat building plot on the property which could serve as a space to build a carriage home, barn, or second property. This property is also just steps away to the brand new Upper BX Trail and as it is located just 10 minutes from both Vernon and Silver Star, this property strikes the perfect balance between serene rural living and convenient access to urban amenities. (id:20009)
Royal LePage Kelowna
8399 Bench Row Road
Vernon, British Columbia
A once in a lifetime Trophy Estate property! Follow Bench Row Road to the end, where the hills make a serene backdrop for this gated 25.65 acre estate. In complete privacy you can forever take in the unparalleled 180 degree south facing view of Okanagan Lake. Gently rolling fields are fully fenced and irrigation is available. Picture your horses running free – or perhaps a vineyard? Deluxe 60x40’ drive through shop with 50amp RV hook ups, boat storage and more. This 3-bay shop is fully loaded with bath, laundry, office, surround sound, custom cabinetry and security! On the knoll, where the view is never-ending, this custom Timber Frame and exquisite stonework blends into the natural setting. This sprawling ranch style home is in the finishing stages. With over 4000 sq ft on the main and an additional full 4000 sq ft basement, this magnificent open beam plan is designed for generations of family and friends to come. Featuring a showpiece custom spiral staircase that will be a conversation for all. A future pool would be right off the grand patio, overlooking the lake. Oversized double garage and loads of level parking. From this oasis, you are mere minutes from the rest of the world – the yacht club, beaches, parks and trails, world class golf and wellness retreat, Silver Star Ski Resort and the Kelowna international airport! (id:20009)
RE/MAX Priscilla
456 Mcphee Street Unit# 122
Kelowna, British Columbia
For more information, please click on Brochure button below. Great location for this beautiful townhouse. Located right beside Ben Lee park which has a YMCA water park and paved long sidewalks, benches and lots of green space. The area is very pet-friendly and suits all ages. Schools, large shopping centers such as Walmart, Costco and Superstore, coffee shops, restaurants, UBC and Kelowna airport are all within 10 minutes driving distance. Parkside Villas is a gated community located at the end of the quiet cul-de-sac. It is a two-row gated complex that has 26 units in total. The master bedroom has a walk-in closet and ensuite bathroom with a shower unit. Main floor boasts 9 ft ceilings, and a professionally landscaped backyard. Private backyard area has a gas BBQ hookup. The walls have been newly painted with Benjamin Moore paint, and a new roof has recently been installed. The main floor has a German-made double commercial grade laminate floor, the other half is resealed maple hardwood floor. The unit is very clean, and feels like a new home. Pets and rentals allowed. All measurements are approximate. (id:20009)
Easy List Realty
3311 Wilson Street Unit# 101
Penticton, British Columbia
PRIVATE CORNER Garden level 2 bed + den, 2 bath corner unit featuring an open concept with ample natural light. This pet-friendly property boasts a cozy den, perfect for a home office, alongside in-suite laundry for convenience. Enjoy a private patio + garden area, ideal for relaxing evenings for you and your furry friend. Benefit from a storage locker, underground parking spot, and access to shared amenities including a meeting area, lounge, and gym. Located in a quiet area with easy access to schools, parks, the beach, and shopping. Embrace the tranquility of the north-facing unit, perfect for peaceful living. 24-hour notice required for showings. Contingent. Book your showing today! (id:20009)
Skaha Realty Group Inc.
2895 Partridge Drive
Penticton, British Columbia
Nestled in Wiltse/Valleyview neighbourhood, this extraordinary 3 storey estate combines breathtaking panoramic views with practical elegance. The main floor welcomes you with a gourmet kitchen featuring top-of-the-line appliances, a spacious dining area perfect for entertaining, and a cozy yet sophisticated living room where you can unwind and enjoy the scenery through large windows that bathe the room in natural light. The massive triple car garage enters into the spacious laundry room complete with dog wash station, adjacent to the main floor master bedroom. Ascending to the upper level, you'll find a luxurious master retreat complete with a spa-inspired ensuite bathroom, and two more well-appointed bedrooms with their own ensuite bathrooms. A standout feature of this property is the fully self-contained legal suite on the lower level. With its own private entrance, kitchen, bathroom, and bedroom, this suite provides both privacy and potential rental income, making it ideal for extended family, guests, or as a smart investment opportunity. Conveniently located near schools, parks & shopping, this home offers the perfect blend of tranquility and accessibility. Whether you're seeking a serene retreat or a sophisticated space for entertaining, this property promises to exceed expectations. Embrace luxury living with unmatched views and versatile spaces. Arrange your private viewing today and envision the possibilities of calling this exceptional estate your new home. (id:20009)
Royal LePage Locations West
1701 Coursier Avenue Unit# 4208
Revelstoke, British Columbia
Rare 3 bedroom / 3 bathroom Investment Property Alert! Near new Short Term Rental zoned condo now available for purchase in Mackenzie Plaza. This fully furnished, completely turn-key condo features an open concept kitchen, dining and living room with stainless appliances, quartz countertops and soft close cabinetry. Large windows frame views of the Selkirk Mountains and Revelstoke National Park and the generously sized deck offers plenty of room for rest and relaxation. 2 of the bedrooms feature their own full ensuites while tasteful, high-end plywood feature walls create a sense of warmth. An underground parking stall with its own extra large storage container and a separate ski storage locker are included with the condo. The building features steel framing, concrete floors, energy efficient heat-pumps for heating and cooling, an HRV system for continuous fresh air and elevator access from the parkade. This is an amazing location only minutes to Revelstoke Mountain Resort and downtown Revelstoke, and directly across the road from the new Cabot Revelstoke golf course. The resort shuttle bus stops directly across the street for car-free access to skiing and hiking, and a new multi-use trail will open shortly connecting Mackenzie Village with Revelstoke Mountain Resort. Call for your viewing today! (id:20009)
Royal LePage Revelstoke
4601 97th Street Unit# 3
Osoyoos, British Columbia
Discover a resort-inspired oasis at Mojave, where everyday living feels like a vacation. Each townhome offers stunning water and mountain views and boasts over 1900 sq.ft. of luxurious living space (2900+ total sq.ft.), including massive rooftop patios. Enjoy gorgeous wide plank laminate flooring, 9' ceilings, and oversized windows that brighten every room. The island kitchen, with quartz countertops, features a slide-in gas range and open concept design. Each home includes 3-4 bedrooms + rec room, with the primary bedroom featuring a curbless shower and ensuite, and laundry conveniently located on the bedroom level. The 643 sq.ft. covered rooftop deck is perfect for entertaining, with its lake views, gas BBQ, and kitchen-ready setup. Suite option with a 2-car oversized side-by-side garage that is roughed in for an EV charger. The homes feature hot water on demand, Low-E glass, and roller shades, all built to step 4 code for max efficiency. Exclusive access to the outdoor pool, hot tub, and lounge area. Surrounded with vineyards and orchards, enjoy local wine tastings, festivals, and farmers markets, and savor long luxurious days on the water. Hikers and cyclists thrive in the summer, while skiers and snowboarders take over in the winter. Experience the magic of the Okanagan year-round, with award-winning wineries, world-class dining, and premier golf courses right in your backyard. 2-5-10 New Home Warranty for peace of mind. The best value in the entire Okanagan Valley! (id:20009)
Royal LePage Kelowna
Lot 15 Hume Avenue
Kelowna, British Columbia
Welcome to Black Mountain, 21 lot subdivision that offers lake, mountain & valley views! The homesites will accommodate an excellent variety of lots including walk-outs, fairly level entry & grade level entry lots. The Black Mountain location features walking, hiking trails & parks nearby. Bring your own Builder & No time restriction to Build! Registration of these lots now open. (id:20009)
Century 21 Assurance Realty Ltd
Lot 4 Hume Avenue
Kelowna, British Columbia
Welcome to Black Mountain, 21 lot subdivision that offers lake, mountain & valley views! The homesites will accommodate an excellent variety of lots including walk-outs, fairly level entry & grade level entry lots. The Black Mountain location features walking, hiking trails & parks nearby. Bring your own Builder & No time restriction to Build! Registration of these lots now open. (id:20009)
Century 21 Assurance Realty Ltd

