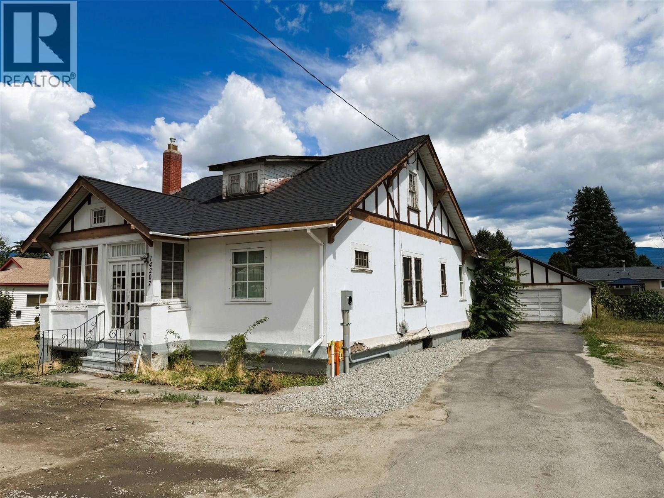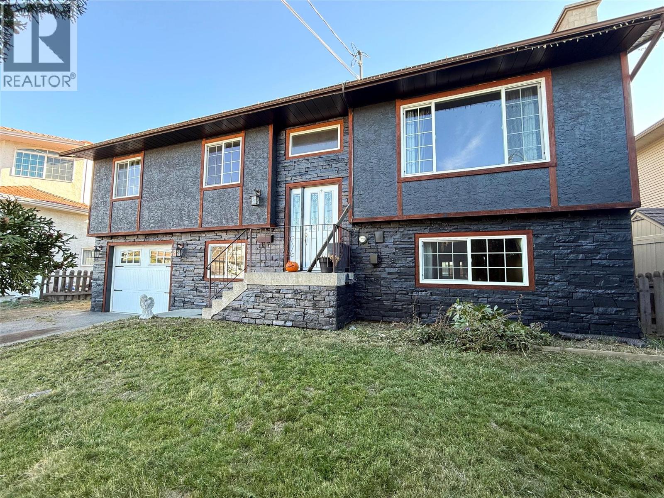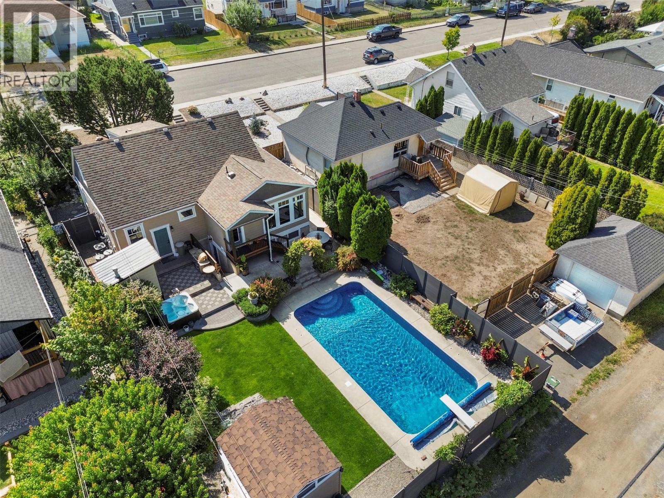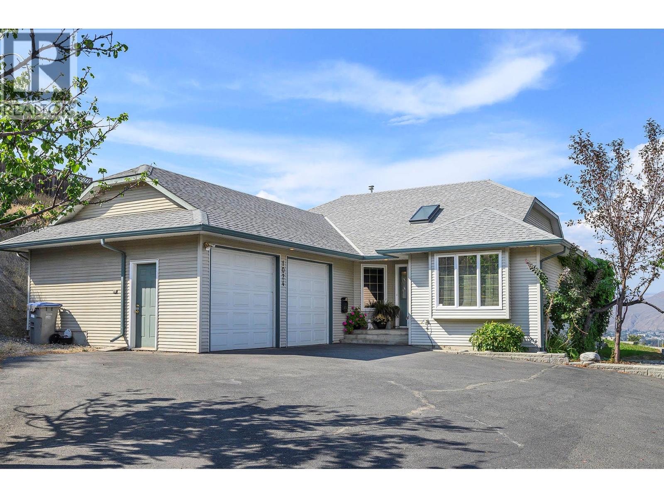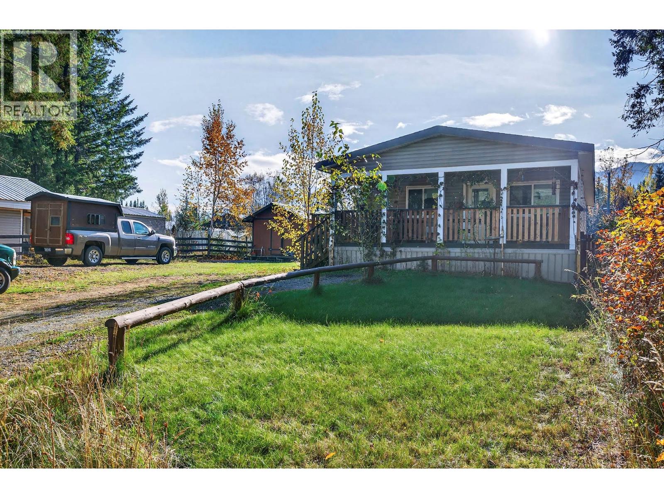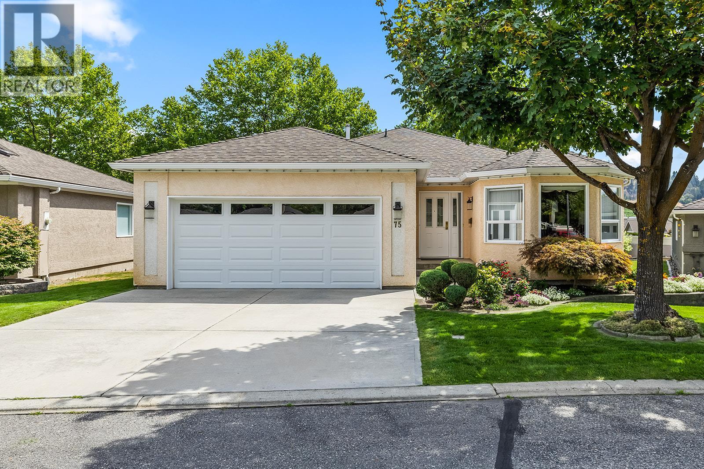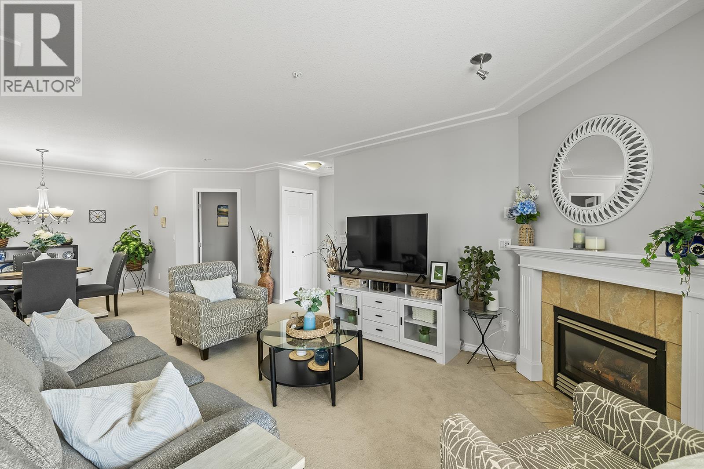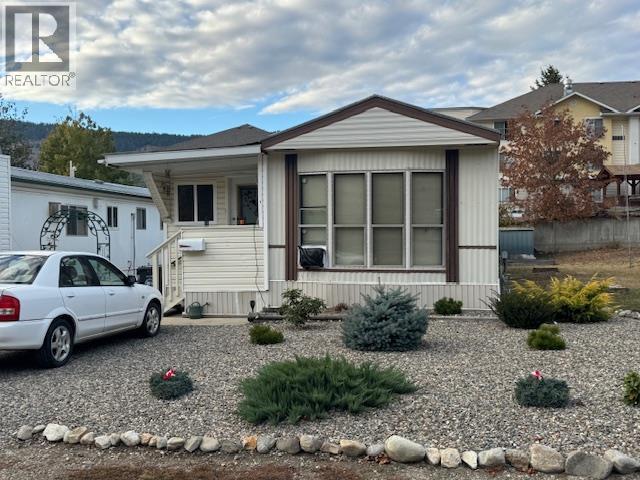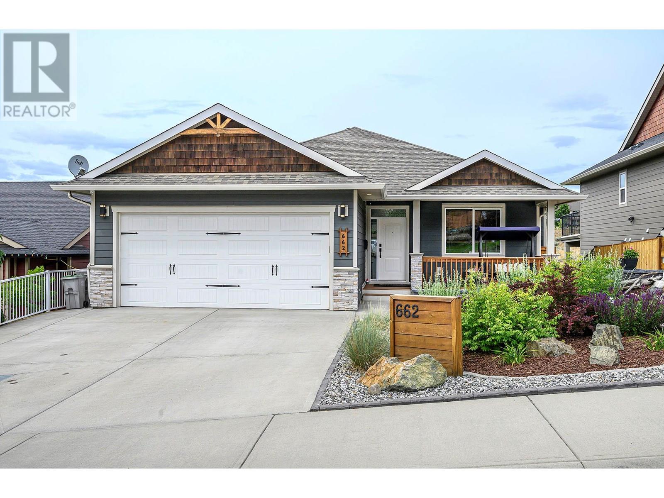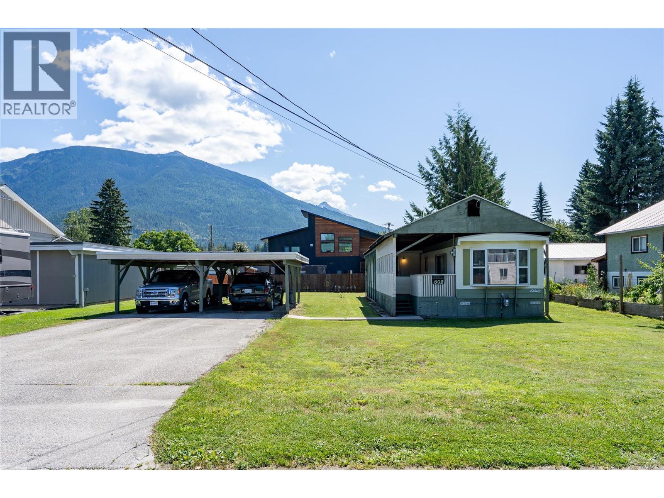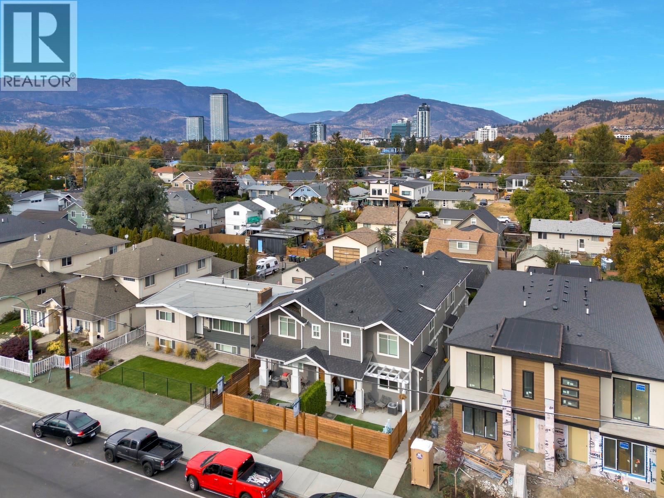14207 Victoria Road N
Summerland, British Columbia
Fall in love with this charming home filled with character from the original fir floors to the high ceilings just waiting for your renovating and refinishing ideas. Wood fireplace in the living room plus an impressive archway dividing the adjoining dining area with built-in hutch. 3 good sized bedrooms all on the main level. Front bedroom has a separate door to the enclosed porch with French doors, perfect for a home-based business office. Deep baseboards and wide casings through out are an appreciation of quality from the past. The functional & more modern kitchen provides access to the back sunroom and staircase to the unfinished basement. There is also a bonus attic space for potential development or additional storage. Detached 26' wide by 22' deep garage/workshop with power is another great asset to this project property. Located just steps to town with flat and easy walking to all amenities. New roof installed on house in July 2025! (id:63869)
Royal LePage Parkside Rlty Sml
861 Nicolani Street
Kamloops, British Columbia
This family home is located on a popular street in Brock that offers great future value for new owners with the large, flat lot that can accommodate multiple options from a carriage home, shop, pool or you're desired landscape plan. Fresh exterior paint gives great curb appeal and inside features 3 bedrooms on the main floor with the master having a 2pc en-suite, additional 4pc bathroom, large kitchen and dining area that overlooks the living room. The basement includes 1 additional bedroom, 3pc bathroom, large rec room, laundry and mud room. Other features and highlights include 3 year old AC, updated hot water tank, hardwood floors upstairs, stainless steel appliances, RV parking, single car garage, wood burning fire place, suite potential and 100 amp service. Owner occupied, 24 hours notice is appreciated. (id:63869)
Exp Realty (Kamloops)
1060 Pleasant Street
Kamloops, British Columbia
Welcome to the most charming house on Pleasant Street. This spectacular 4-bedroom, 3-bathroom home embodies the essence of downtown living: well-maintained, renovated, heated, with an in-ground swimming pool, hot tub, all while situated on a stunning block steps from downtown amenities. This 2-storey charmer has undergone thoughtful renovations with no expense spared, prioritizing longevity. From the custom-designed kitchen with granite counters, beautiful tile backsplash and gas range, to the hardwood flooring throughout the main floor. The backyard oasis features a heated inground pool with built-in stairs, a hot tub, spectacular low-maintenance perennials, including a rose-archway and multiple storage sheds. Space for the whole family, this home features 2 bedrooms upstairs, 1 on the main and 1 in the basement, plus 3 renovated bathrooms. Work or play from home in the basement office and rec room, host a lifetime of family dinners in the airy and bright dining space, with the help of your dream kitchen, making everything from dinner prep to cleanup a breeze. Updated light fixtures, windows, doors, roof, siding, tankless HWT, composite privacy fencing & more, this move-in-ready home is waiting for your family! (id:63869)
Exp Realty (Kamloops)
1024 Fernie Road
Kamloops, British Columbia
This 3+1 bedroom, 3 bathroom, 1 owner home is in a great central location with a view and is a level entry with the main floor featuring an open concept livingroom/diningroom with hardwood floors & a gas fireplace, bright raised oak kitchen with eating area and access to a large patio great for family BBQs or morning coffee. The main floor also has laundry, 4 piece main bathroom and 3 bedrooms including the main bedroom with a 3 piece ensuite. The full basement with separate entry has a 1 bedroom suite with a 4 piece bathroom, as well as a large recroom, games room and good storage outside of the suite. Plenty of parking including double garage and lots of space on the driveway. Great central location close to many amenities including Thompson Rivers University, downtown, shopping, parks and more. Includes 7 appliances, security system, central air and central vac. (id:63869)
RE/MAX Real Estate (Kamloops)
436 Hydro Road
Clearwater, British Columbia
Welcome home to this bright and inviting 3 bedroom, 2 bathroom home built in 2018 & designed for easy, modern living. The open-concept layout offers a seamless flow between the kitchen, dining, and living areas, perfect for family gatherings or entertaining. The primary bedroom features double closets & its own en-suite bathroom, while two additional bedrooms provide plenty of space for family, guests, or a home office. Enjoy relaxing mornings on the covered front porch or take advantage of the separate side entrance for added access to the yard space. Outside, the .22-acre lot is fully usable and offers ample parking for vehicles, RVs, or toys. A detached workshop adds valuable workspace or extra storage for tools & outdoor gear. Located in a quiet area of Clearwater, this property combines country-style space with the convenience of being close to town amenities. Call today for a private viewing or information package. (id:63869)
Royal LePage Westwin Realty
615 Glenmeadows Road Unit# 75
Kelowna, British Columbia
Prime location in the heart of Glenmore! Welcome to this 55+ sought after gated community style living. Well maintained 2 bedroom, 2 bathroom rancher style home with an unfinished basement, is waiting for your ideas. Everything you need is easy to access on the main floor. The primary bedroom features a 3 piece ensuite with jetted tub and walk in closet. Additionally there is a second bedroom and full bathroom for your family/guests and a laundry. Attached double garage for your vehicle(s), extra storage or toys. Downstairs you will find a storage room and 1357 sqft of unfinished space to expand your living space. Take advantage of the variety of amenities this complex has to offer; including an indoor heated pool and hot tub, clubhouse with a kitchen, games room, gathering area and lounge. Need a spot for your RV? Secured storage is available for a low monthly fee. Glen Meadows complex is minutes from shopping, dining, golf, parks, scenic walking paths and a short drive to downtown. If it is time to retire or downsize, check out this low maintenance home and secure complex, this is the place to call home! (id:63869)
RE/MAX Kelowna
1967 Underhill Street Unit# 704
Kelowna, British Columbia
Welcome to this 2 bedroom, 2 bathroom plus den home in Mission Creek Towers! Situated in a desirable and central location facing Mission Creek. Offering many updates throughout, such as stainless steel appliances, updated cabinets in the kitchen and bathrooms. Conveniently within walking distance to Mission Creek and greenway, grocery stores, shopping malls, restaurants and bus route. Relax on your spacious covered deck and enjoy the scenery of Mission Creek and mountains or cozy up to your fireplace in your living room. Mission Creek Towers offers a variety of amenities such as an indoor pool, hot tub, library and large gathering room with kitchen. It also includes one secure, heated underground parking stall and storage locker. The complex is pet friendly with 1 small dog or 1 cat allowed and also allows rentals. Check out this unit, it is move in ready! (id:63869)
RE/MAX Kelowna
746 Thompson Avenue Unit# 3
Chase, British Columbia
Welcome to easy living in this warm and inviting 2 bed, 1 bath home, perfectly located in a small 55+ mobile home park right next to Wilson Park and Chase Creek. You’ll love the extra space — a handy mudroom/entry, a sunny enclosed porch, and a covered outdoor area that’s great for relaxing or entertaining. Two backyard sheds offer plenty of room for storage or hobbies. Everything you need is close by — just a block to the Health Centre and Medical Clinic, and a short walk to the Post Office, banks, coffee shops, and shopping. Chase is full of things to do for active seniors — bowling, curling, golf, volunteering, and lots of friendly community groups to join. Plus, you can drive around town in your road-legal golf cart! Less stress, lower taxes, and a wonderful small-town feel — come see why Chase is such a great place to call home! (id:63869)
Homelife Salmon Arm Realty.com
180 Sheerwater Court Unit# 19
Kelowna, British Columbia
NEW PRICE!! Luminescence, a distinguished Japanese Modern nestled in Sheerwater, Kelowna’s premier gated waterfront community. From the moment you arrive, Sheerwater distinguishes itself. It is a celebration of design, nature, and privacy - a sanctuary where life is lived with intention and distinction. Set on 2.15 acres, nineteen offers exclusive lakeside access with a private marina and unobstructed lake vistas. Its three-story Genkan foyer creates a calming transition from the outdoors. Crafted from concrete, brick, glass, and timber, the residence showcases open interiors filled with natural light. Water features inside and outside create a sense of serenity. The sun terrace, accessible from the great room and primary suite, offers stunning 180-degree lake views and romantic sunsets. Wider than the home itself, the terrace includes multiple outdoor lounge areas, an outdoor kitchen, numerous gas-lit fire features, and a pool deck that seamlessly flows into an infinity pool color-matched to Okanagan Lake. Inside, a series of rooms offer mesmerizing views of exterior water features through clear aquarium panels. Additionally, a lush and private courtyard is off the sunlit, professional-grade kitchen. Built to commercial standards, every detail reflects exceptional craftsmanship, exemplified by the two-story garage with a vehicle lounge, and a spacious passenger elevator. Recognized with awards for home design, primary suite, and luxury pool, Luminescence defines visionary (id:63869)
Sotheby's International Realty Canada
662 Monarch Drive
Kamloops, British Columbia
NEW PRICE-This stunning 5-bedroom, 3-bathroom 2010 build is located in the highly sought-after Sahali neighbourhood, backing onto green space and offering sweeping views from both levels. The bright, open-concept main floor features high ceilings and large windows that fill the space with natural light. The well-appointed kitchen includes a large island with spaces for seating as well as a pantry for extra storage. The kitchen flows seamlessly into the dining and living areas, creating a warm and welcoming space for gatherings. Step out onto the covered deck from the dining area to enjoy the peaceful surroundings and gorgeous views—ideal for year-round enjoyment. The main level includes three bedrooms, a 4-piece bathroom, a conveniently situated laundry room with access from the garage entry, and a spacious primary suite complete with a walk-in closet and 4-piece ensuite. Downstairs, you'll find two more bedrooms (one with a walk-in closet), a full 4-piece bathroom, a large den or flex area, and a storage space ready for your personal touch—whether it's a home gym, media room, or additional flex space, the choice is yours. The lower level entry walks out onto a covered patio and a fully xeriscaped, low-maintenance yard. Additional features include a double-car garage and beautifully maintained landscaping. With its modern conveniences, and unbeatable location near schools, public transportation and amenities, this home truly has it all. (id:63869)
RE/MAX Real Estate (Kamloops)
802 Center Street
Revelstoke, British Columbia
Located in one of Southside’s most sought-after neighbourhoods, this property combines access to recreation and amenities, with long-term flexibility. Located on a quiet no-through street, it’s just steps from river trails, Illicillewaet nordic ski loops, Kovach Park, and the Columbia River flats—a dream location for outdoor enthusiasts and active families alike. Set on a generous 78’ x 108’ lot, the property includes a clean 2-bedroom, 1-bathroom mobile home and a double carport. The home has received key updates including a new high efficiency gas furnace in 2023 and new hot water tank in 2022. The home is strategically positioned to one side of the lot, aligning perfectly with Revelstoke’s new zoning bylaws that allow two residential buildings per lot. This setup creates incredible flexibility: live in the mobile while you build, or rent it out for cash flow while completing a new project. Whether you’re planning a custom home, multi-generational living, or a revenue property, this location and layout offer room to grow. A rare opportunity in a quiet and connected neighbourhood. (id:63869)
Royal LePage Revelstoke
782 Glenwood Avenue
Kelowna, British Columbia
Affordable Living in the Heart of Kelowna! Don’t give up size or location with this 3 bedroom 2.5 bathroom townhome offering 1211 sq.ft. of functional living space. Perfect for families, first time buyers or investors. Step inside to a spacious kitchen with quartz counters, island seating and stainless steel Samsung appliances. Durable vinyl flooring flows into the bright living room complete with an electric fireplace. Built in 2018, this home features modern finishes, ample storage and dual opaque and transparent blinds for privacy and light. Upstairs, the primary suite offers a walk in closet and 3 piece ensuite with under cabinet lighting and a tiled shower. Two additional bedrooms with built in closets share a full bathroom with a tub/shower combo. Outside, enjoy a private backyard with synthetic turf, covered patio, gas BBQ hookup and water connection. Across from the unit, the garage provides covered parking with 10 foot doors and 12 foot ceilings. Located on a quiet street currently undergoing upgrades including new sidewalks, curb and gutter drainage, street trees and added parking with completion this fall. Just a five minute walk to Kelowna General Hospital and beaches, and minutes from shops, conveniences and downtown. Low strata fees, pet friendly and a prime central location make this a smart choice. Also available is 784 Glenwood, an identical 2 bedroom unit listed at $600,000. Schedule your showing today in one of Kelowna's most walkable and desirable areas. (id:63869)
Vantage West Realty Inc.

