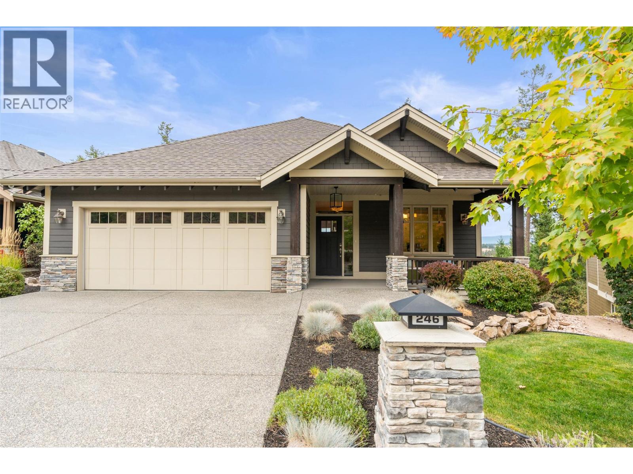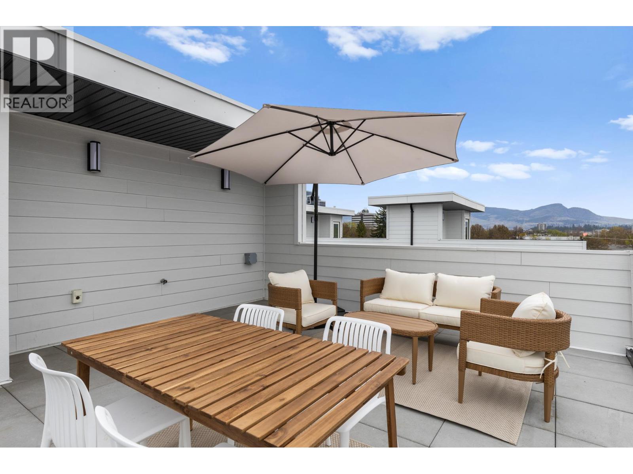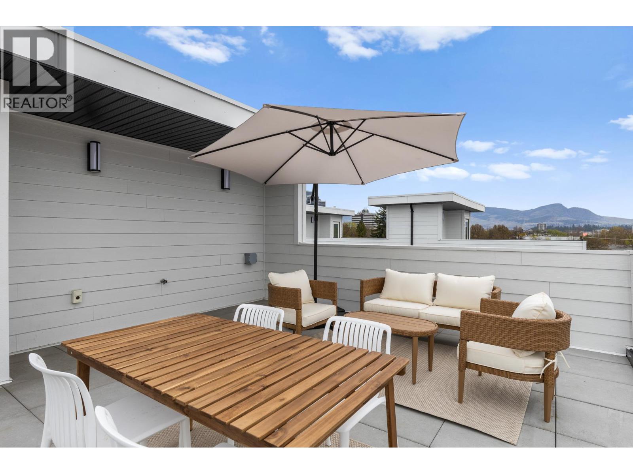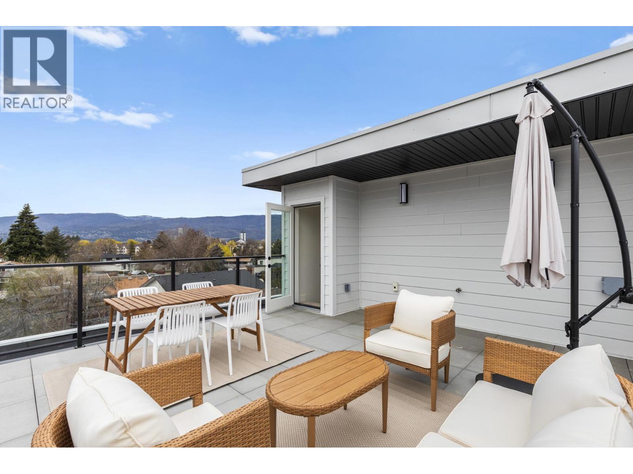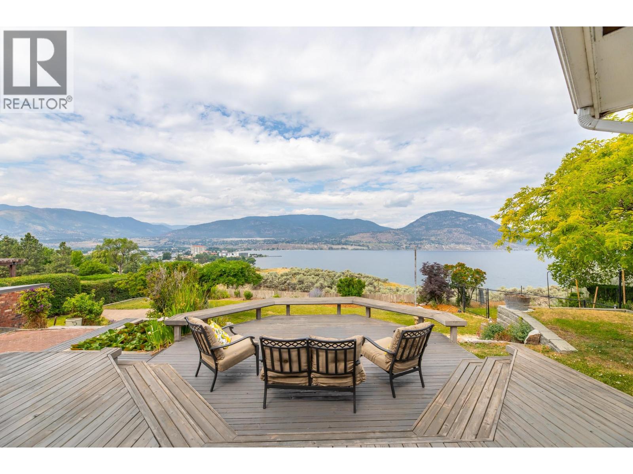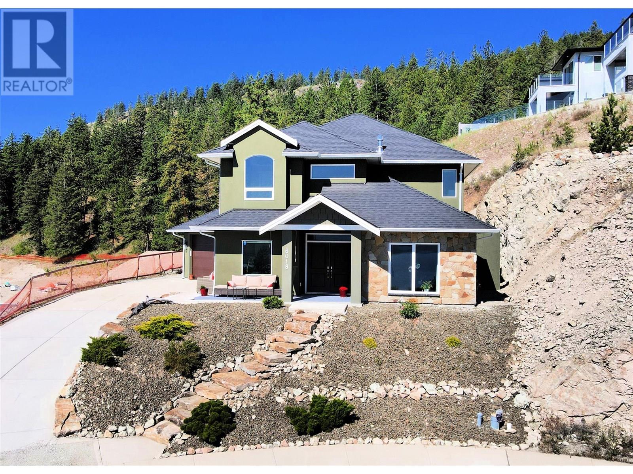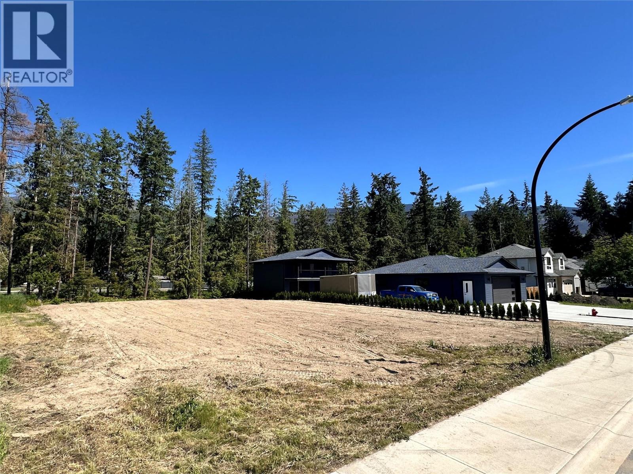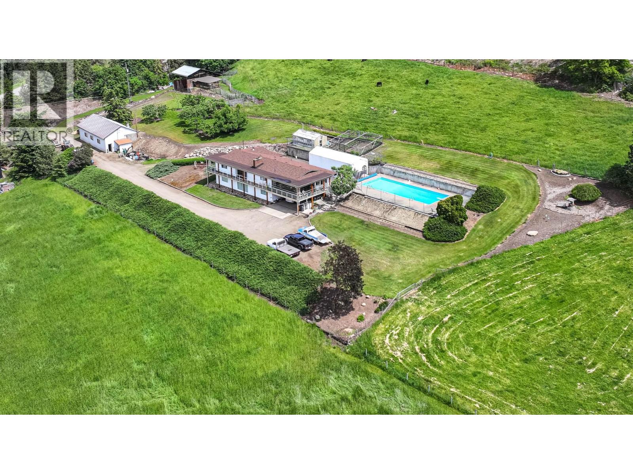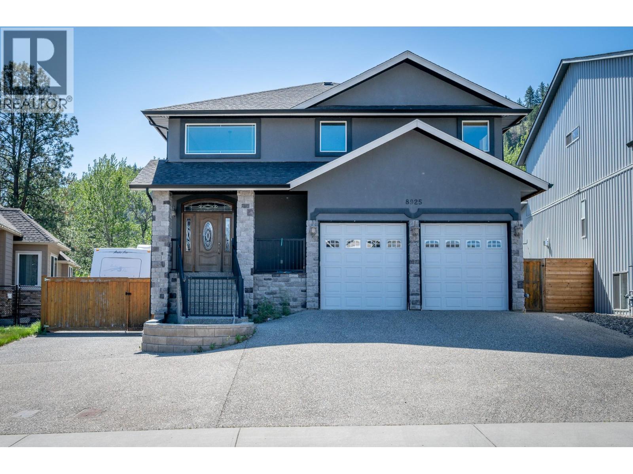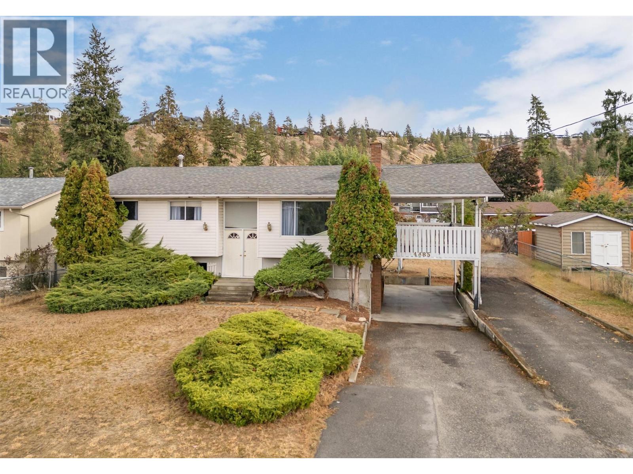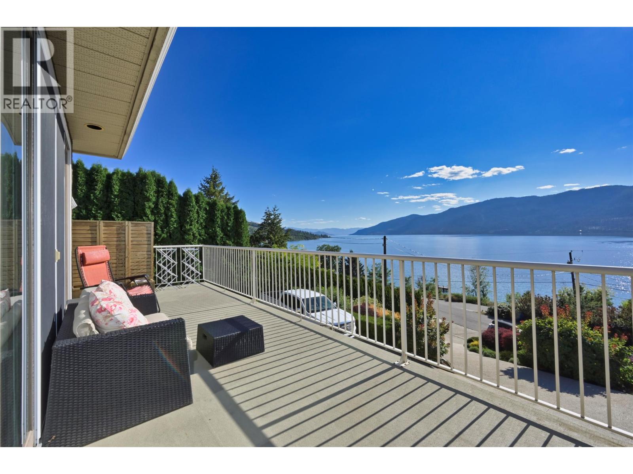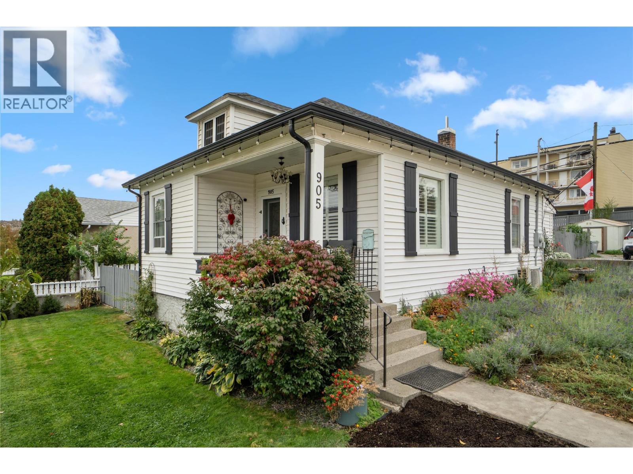246 Dormie Place Place
Vernon, British Columbia
Welcome to Dormie Place at Predator Ridge, a premier golf resort community in the Okanagan. This well-appointed home offers 4 bedrooms and 5 bathrooms, with 3 bedrooms featuring their own private ensuites, ideal for giving everyone comfort, privacy, and their own space. Expansive windows capture beautiful views, while the open-concept living area flows seamlessly to the outdoor spaces. You’ll appreciate stone countertops in both the kitchen and bathrooms, a bright and open living space with a walkout lower level, and two cozy gas fireplaces that create the perfect atmosphere for relaxing or entertaining. Enjoy stunning views of Predator Ridge from your back deck, and the convenience of a double car garage. Set on a quiet cul-de-sac, this home is just a short walk or golf cart ride to the clubhouse and resort amenities. Predator Ridge homeowners enjoy access to two championship golf courses, fitness and yoga studios, pools, hiking and biking trails and on-site dining. The world-renowned Sparkling Hill Resort & Spa and the pristine surroundings further enhance this exceptional lifestyle. As an added bonus, Predator Ridge properties are exempt from the provincial speculation tax, making this an excellent opportunity for both year-round and seasonal living. Experience a community like no other where luxury, recreation and connection come together. At Predator Ridge, everyday feels like a vacation, even when you're home. (id:63869)
RE/MAX Vernon
1463 Inkar Road Unit# 2
Kelowna, British Columbia
Now Selling: Luxury Townhomes – Only 5 Left! Experience the exceptional quality and thoughtful design of these brand-new, move-in ready townhomes. Crafted with care by the award-winning team at Plan B, each of these eight residences seamlessly blends timeless finishes with modern flair — all in a prime central location. This 2-bedroom, 2.5-bathroom home offers a stylish, low-maintenance lifestyle without compromising on comfort or elegance. Enjoy a private rooftop patio engineered to support a full-size hot tub, complete with glass railing, gas, and water hookups — perfect for entertaining or relaxing under the stars. Step inside to discover a bright, open-concept second-floor living space, featuring: A gourmet kitchen with quartz countertops. Upscale stainless steel appliances including a gas range. Plenty of space for a dining area. A cozy gas fireplace in the spacious living room. The third floor includes two generous bedrooms, each with its own full ensuite bathroom, offering privacy and comfort for both residents and guests. Additional highlights: Double attached garage with rough-in for EV charging. Built to the highest standards by Plan B. Covered under the 2-5-10 New Home Warranty. Photos shown are from the furnished show suite. First-time homebuyers may be eligible to save the full GST and most of the Property Transfer Tax — ask for details! (id:63869)
Macdonald Realty Interior
1463 Inkar Road Unit# 4
Kelowna, British Columbia
Now Selling: Luxury Townhomes – Only 5 Left! Experience the exceptional quality and thoughtful design of these brand-new, move-in ready townhomes. Crafted with care by the award-winning team at Plan B, each of the eight residences seamlessly blend timeless finishes with modern flair — all in a prime central location. This 2-bedroom, 2.5-bathroom end unit offers a stylish, low-maintenance lifestyle without compromising on comfort or elegance. Enjoy a private rooftop patio engineered to support a full-size hot tub, complete with glass railing, gas, and water hookups — perfect for entertaining or relaxing under the stars. Step inside to discover a bright, open-concept second-floor living space, featuring: A gourmet kitchen with quartz countertops. Upscale stainless steel appliances including a gas range. Plenty of space for a dining area. A cozy gas fireplace in the spacious living room. The third floor includes two generous bedrooms, each with its own full ensuite bathroom, offering privacy and comfort for both residents and guests. Additional highlights: Double attached garage with rough-in for EV charging. Built to the highest standards by Plan B. Covered under the 2-5-10 New Home Warranty. Photos shown are from the furnished show suite. First-time homebuyers may be eligible to save the full GST and most of the Property Transfer Tax — ask for details! (id:63869)
Macdonald Realty Interior
1463 Inkar Road Unit# 6
Kelowna, British Columbia
Now Selling: Luxury Townhomes – Only 5 Left! Experience the exceptional quality and thoughtful design of these brand-new, move-in ready townhomes. Crafted with care by the award-winning team at Plan B, each of these eight residences (just 5 remaining) seamlessly blends timeless finishes with modern flair — all in a prime central location. This 2-bedroom, 2.5-bathroom home offers a stylish, low-maintenance lifestyle without compromising on comfort or elegance. Enjoy a private rooftop patio engineered to support a full-size hot tub, complete with glass railing, gas, and water hookups — perfect for entertaining or relaxing under the stars. Step inside to discover a bright, open-concept second-floor living space, featuring: A gourmet kitchen with quartz countertops. Upscale stainless steel appliances including a gas range. Plenty of space for a dining area. A cozy gas fireplace in the spacious living room. The third floor includes two generous bedrooms, each with its own full ensuite bathroom, offering privacy and comfort for both residents and guests. Additional highlights: Double attached garage with rough-in for EV charging. Built to the highest standards by Plan B. Covered under the 2-5-10 New Home Warranty. Photos shown are from the furnished show suite. First-time homebuyers may be eligible to save the full GST and most of the Property Transfer Tax — ask for details! (id:63869)
Macdonald Realty Interior
198 Bankview Place
Penticton, British Columbia
RARE DIAMOND in the rough with WATER VIEWS in one of Penticton's PREMIER neighbourhoods awaits its next owner. Open the front door and be instantly WOWED you guessed it by the VIEW! This charming home features an OVERSIZED FOYER with high ceilings, SUPER SIZED dining room with a 180 degree view of Okanagan Lake and the city, living room, family room, functional kitchen with oak cabinets, 3 bedrooms including a LARGE primary, and 2 bathrooms. The unfinished 1400 sq ft basement with walkout access gives you SUITE POTENTIAL. The generously sized BACKYARD features a viewing deck, PATIO, and garden area with a LILY POND. Just imagine having your private view of the Canada Day fireworks right from your HOT TUB, deck or dining room! This lovely home has a great walking score with close proximity to the Penticton Farmers Market, OKANAGAN BEACH, and ALL the amenities in the city while feeling like your living in your own charming country side retreat. Option two...R4 ZONING may allow you to build multiple units, live in one and sell the others to offset the cost of your build. Endless options here...call today to book your showing. (id:63869)
Skaha Realty Group Inc.
6018 Fulks Road
Peachland, British Columbia
DON'T BUY THIS HOUSE, HOWEVER COME LOOK AT THE LAYOUT AFTER YOU LOOK AT OTHER PROPERTIES. Modern Lakeview Home in Peachland, BC – Low Maintenance Living with Unmatched Views. Welcome to your dream home in the heart of Peachland’s newest neighborhood, where contemporary elegance meets effortless living. Perched above Okanagan Lake, this stunning modern residence offers panoramic lake views that will take your breath away—morning, noon, and night. Designed for both style and functionality, the home features a beautifully appointed kitchen with sleek cabinetry, premium appliances, quartz countertops, and a spacious island perfect for entertaining. The open-concept layout flows seamlessly into the living and dining areas, all bathed in natural light with unobstructed views of the water. Enjoy no yard work thanks to low-maintenance landscaping, giving you more time to soak in the scenery and explore all the Okanagan lifestyle has to offer—from local wineries and golf courses to hiking trails and lakefront activities. With clean lines, high-end finishes, and a layout built for comfort, this lakeview gem is ideal as a full-time residence or a luxurious lock-and-leave getaway. Don't miss this rare opportunity to own a slice of modern paradise in Peachland. (id:63869)
Coldwell Banker Horizon Realty
817 Hemlock Crescent S
Sicamous, British Columbia
Welcome to an exceptional building opportunity in one of Sicamous’s most desirable neighbourhoods—surrounded by beautiful new custom homes and moments from beaches, marinas, trails, shops, and dining. This generous 80×140 ft (˜11,200 sq ft) lot delivers scale and flexibility for your vision: plenty of room for a large detached shop, future suite, and RV/boat parking without sacrificing yard space. Wide frontage supports a striking streetscape and practical driveway options, while the extra depth invites indoor–outdoor living with patios, garden, or even a pool. Services are ready to go with all utilities at the lot line, and the street features underground hydro for a clean look and reliable service. Enjoy a great walking score in a quiet, established pocket close to schools, parks, the channel, and “all things Sicamous.” Whether you’re planning a custom dream home or an upscale spec build, this rare parcel combines location, convenience, and curb-appeal potential—secure it and start crafting your Shuswap lifestyle. (id:63869)
RE/MAX At Mara Lake
5541 Dixon Dam Road
Vernon, British Columbia
9.45 acre farm property with 4 bed / 3 bath home in the North BX area of Vernon. Enjoy the great valley and lake views from the large sunroom (21'x 25') with floor to ceiling windows. The home has much to offer, 3 bedrms. on the main level with the primary bedroom having a 3 pce. ensuite bath. Country kitchen with island, and a sunken living room with stone fireplace with gas insert. Downstairs is where you will find the 1 bed/1 bath in-law suite with separate entrance. Laundry is on this level as well as the mechanical room with the gas boiler for radiant heating of the home. Outside is the 20'x50' inground pool to enjoy our Okanagan summers. Farm buildings include heated/insulated Shop (27'x 54'), heated Greenhouse (12'x20'), Haybarn ( 30'x40'), Machine Shed (24'x28'), Coverall (14'x 37'), fenced Garden area (23'x30') and cattle sort pens with a lean-to. The property is irrigated with Greater Vernon Water (GVW) with 3.01 hectares of allocation. (id:63869)
Royal LePage Downtown Realty
8925 Grizzly Crescent
Kamloops, British Columbia
Constructed in 2007, this impressive 4,400 sq.ft. home sits on 1/4 acre lot in a quiet, family-friendly neighbourhood near the BC Wildlife Park. Lovingly maintained by the original owners, this custom-designed two-storey home was built with space, function, and comfort in mind. Step into the grand open foyer and take in the spacious layout, with wide hallways, hardwood and tile floors, and panoramic views from the front rooms. The chef-inspired kitchen features granite countertops, stainless steel appliances, a built-in oven and cooktop, and flows into a formal living room with serene views of the private treeline beyond. Upstairs offers four generous bedrooms, plus a luxurious primary suite complete with a three-way fireplace, jetted soaker tub, dual sinks, walk-in shower, and spacious walk-in closet. The main floor includes a full 4-piece bathroom and dedicated laundry room for added convenience. The fully finished basement has separate access, ideal for future suite potential or extended family living. The flat, fully fenced backyard backs onto green space connected to the Wildlife Park—a peaceful, natural setting to enjoy year-round. Extras include a 22x20 garage with high ceilings and oversized doors, secure RV parking, on-demand hot water, central A/C, and wired 7.2 surround sound. This is a rare opportunity to own a truly spacious and thoughtfully designed home in a unique, nature-surrounded location. (id:63869)
RE/MAX Real Estate (Kamloops)
4485 Wasilow Road
Kelowna, British Columbia
Exceptional opportunity in the heart of Lower Mission! This well-kept bi-level home sits on a flat 0.35-acre lot, perfect for redevelopment, investment, or to build your dream home. Lightly lived in and tastefully updated with hardwood and tile flooring, refreshed kitchen and bathrooms, plus a one-bedroom suite with separate entrance. Prime location just minutes to top schools, the new DeHart City Park, beaches, and hiking trails. A rare offering in one of Kelowna's most desirable neighborhoods. (id:63869)
Macdonald Realty Interior
Macdonald Realty
12975 Pixton Road
Lake Country, British Columbia
Lakeside Living with Stellar Views. Experience the unparalleled beauty and wholesome lifestyle of Okanagan Lake in this turn-key, revenue-generating property. Directly across from the waterfront and a regional district park, this home offers amazing 180 degree panoramic lake views. High-end sales in the immediate area confirm the exceptional value of this sought-after cul-de-sac location, steeped in the nostalgia of ""Pixie Beach."" This primary residence features an open concept living space with two bedrooms on the main level, both with private ensuites. A versatile den/office includes a built-in Murphy bed. The property sits on a .33 acre lot with a large, private fenced yard, offering low-maintenance landscaping and underground irrigation. Practical features include a two-car garage, a rough-in for a gas washer/dryer in the pantry, and a rough-in for a fourth bathroom in the laundry room. It comes ready to move in with all furniture available and appliances included. A bright, grade-level, legal, one bedroom suite with high ceilings offers significant revenue generation, featuring its own separate entrance, private laundry, and dedicated parking space. Embrace an active, peaceful lifestyle with an abundance of nearby amenities and recreation. You're a two minute walk to regional district beach access. Enjoy world-class golf/Indoor Tennis Pickleball at Predator Ridge (20 mins), skiing and mountain biking at Silver Star Mountain (40-60 minutes), or miles of riding on the Rail Trail along Wood and Kalamalka Lakes. Hiking is easily accessible on Spion Kop, and a world-class yoga studio, Invati, is nearby at Turtle Bay. All essential amenities, including Starbucks and a pharmacy, are close by at Turtle Bay Landing. Savour local fare with fruit stands (including the best peaches in the valley) and several wineries within walking distance. This is fantastic lakeside living at its finest. Don't miss this opportunity for a beautiful view home with income. Discover! (id:63869)
Sotheby's International Realty Canada
905 Munro Street
Kamloops, British Columbia
Welcome to 905 Munro Street – A Charming Character Home located in the desirable Sagebrush Neighbourhood of Downtown Kamloops. This beautifully updated 3-bed, 1-bath home is perfectly situated on a spacious 60x120 corner lot directly across from the Sagebrush Theatre & South Kamloops Secondary & close to the Kamloops School of the Arts, Lloyd George Elementary. This home offers the ease of one-level living with thoughtful updates throughout. Enjoy a bright & inviting living room accented by large windows, California shutters & a cozy decorative f/p. The well-appointed eat-in kitchen offers a w/i pantry & updated appliances and the added convenience of a main-floor laundry area. The lower level w/separate entrance features a workshop area with plenty of built-in storage for your seasonal items. The fully fenced backyard is a private oasis featuring an ambrosia apple tree, raspberry bush, raised garden beds, & two charming patio areas — perfect for relaxing or entertaining. Additional highlights include three outdoor sheds, an extended rear gravel driveway with room for a trailer, & potential for future development. The front yard includes a covered porch overlooking mtn & city views, along with 2 peach trees & a lavender garden. Updates include flooring, paint, trim, HWT, furnace, & central a/c (2020), roof (2014), electrical & plumbing have been modernized for added peace of mind. This home is ideal for those seeking character, location, and lifestyle in one perfect package. (id:63869)
Century 21 Assurance Realty Ltd.

