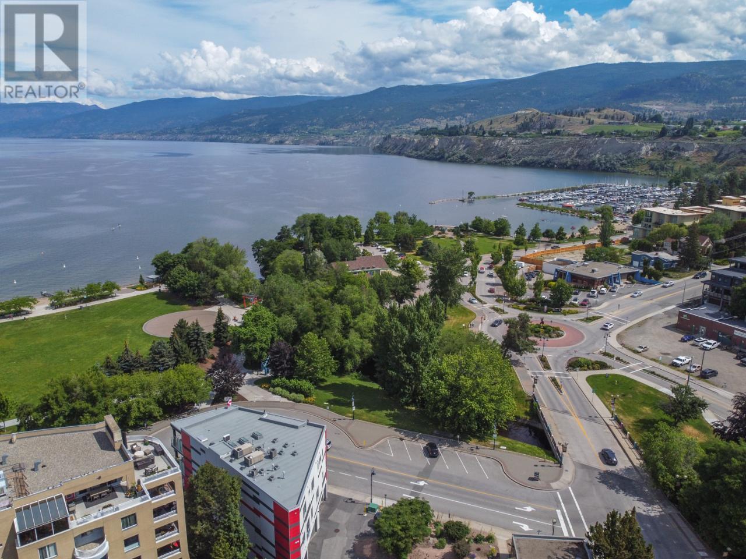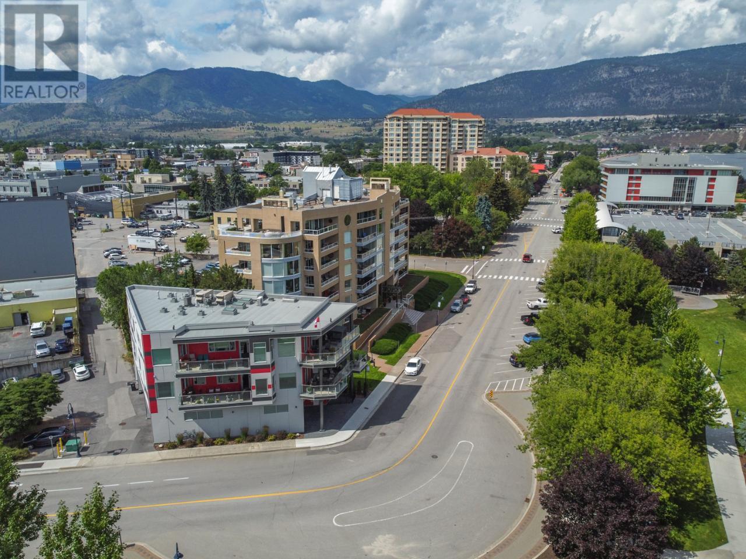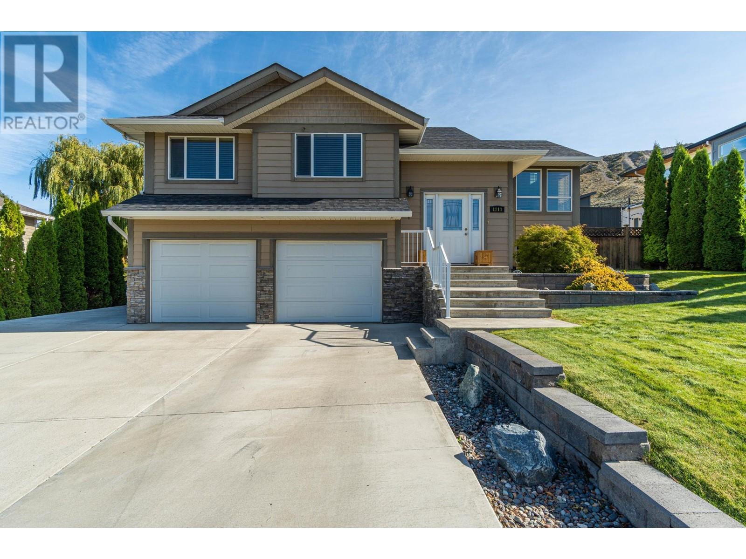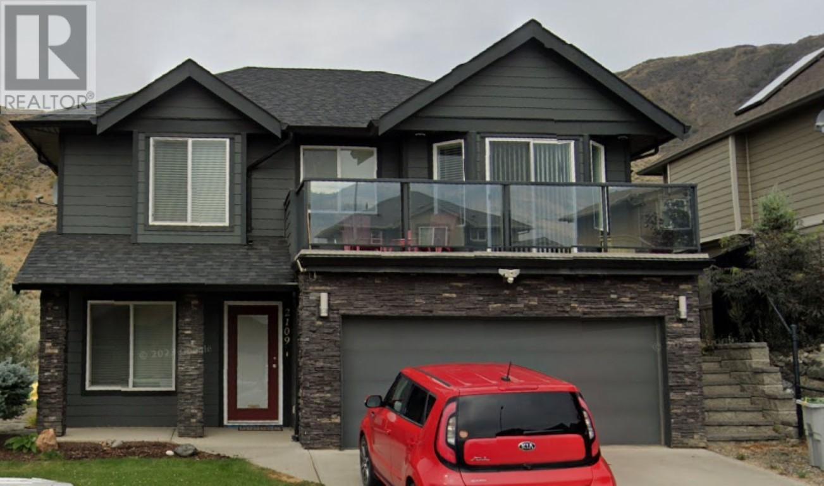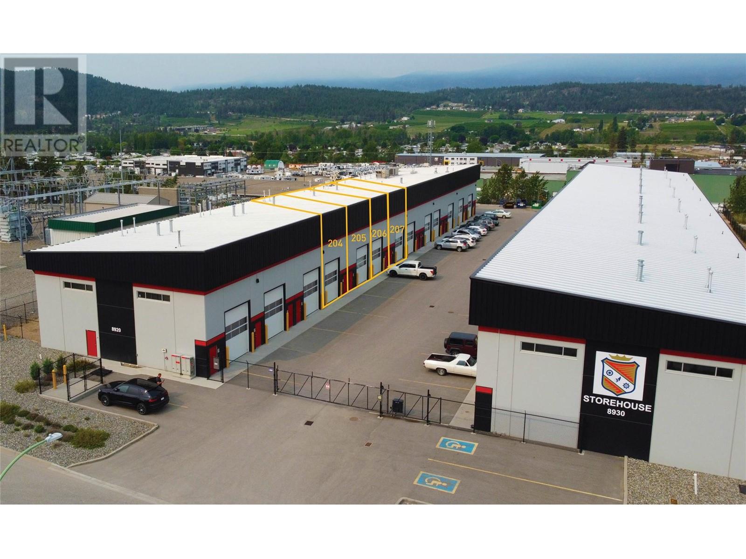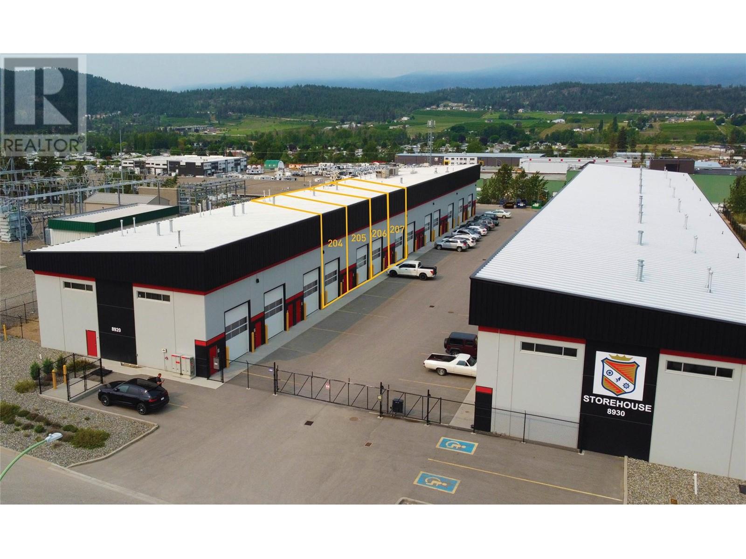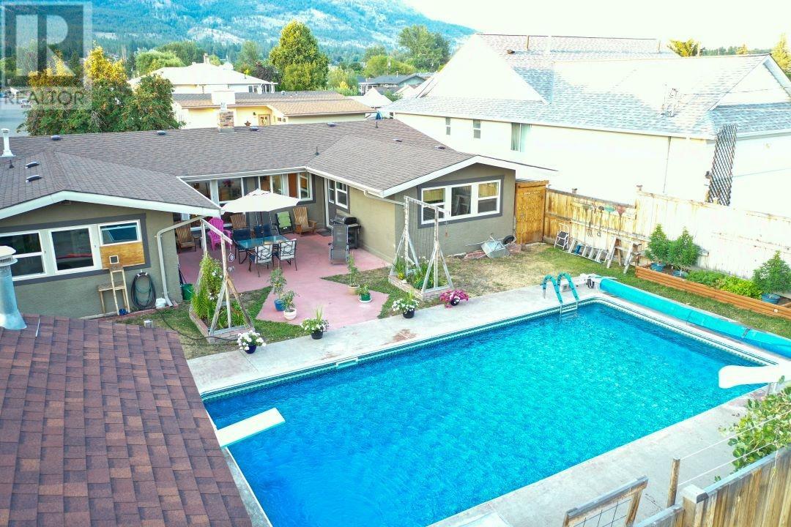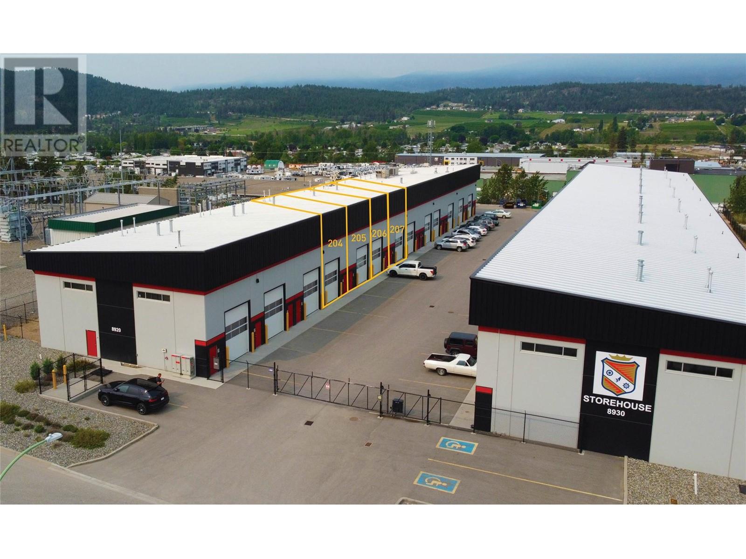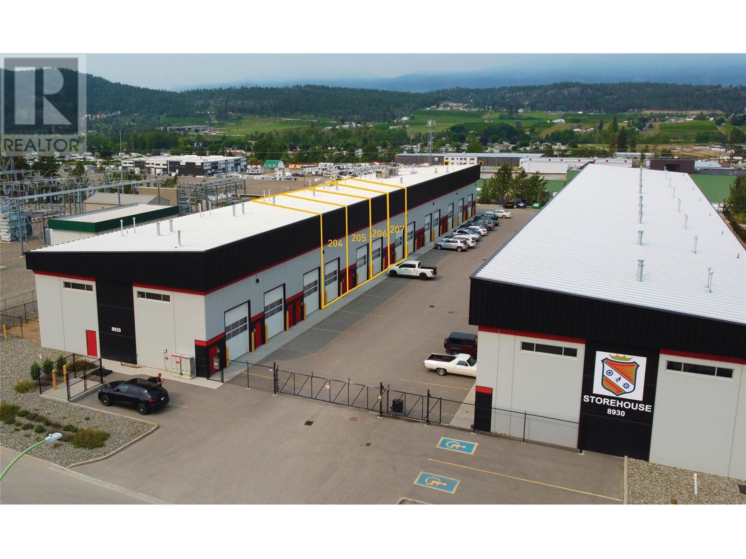88 Lakeshore Drive
Penticton, British Columbia
If you are a ""think outside the box"" type of person then 88 Lakeshore would be an excellent fit for you! Multiple uses such as owning this building in its entirety living in one of the suites then renting out the other suites, or, it could be more than the 3 residential homes. This location offers C5 – Urban Centre Commercial PURPOSE This zone provides an opportunity for an owner to live and work within the same building. Live in the 2,583 sq. ft. lakeview penthouse and convert the first and second floors into dentist or doctor’s office, medical/health offices, convenience store/retail, business support service, animal clinic and much more. The building itself comprises 3 floors of architectural splendor. Main floor entry offers full size hi-efficiency commercial elevator security controlled for each floor which delivers on a promise of breakthrough quality & unsurpassed engineering excellence. 3 garages, each assigned independently to the 3 homes for a total of up to 9-12 vehicles. Second floor offers 2311 sqft. with a separate titled 686 sqft. suite for guests, rentals or caretaker. This rare and desirable property has a total sq. footage of 6,356 sq. ft. We all know ""location, location, location"" so let's face it, the walking score to shops, restaurants, farmers market & all of what the downtown can offer is at your doorstep and it doesn't get any better than this. This property offers masterclass in luxury, lifestyle, & design. Penticton. Live, Work and Play, Call Now (id:20009)
Royal LePage Locations West
88 Lakeshore Drive
Penticton, British Columbia
If you are a ""think outside the box"" type of person then 88 Lakeshore would be an excellent fit for you! Multiple uses such as owning this building in its entirety living in one of the suites then renting out the other suites, or, it could be more than the 3 residential homes. This location offers C5 – Urban Centre Commercial PURPOSE This zone provides an opportunity for an owner to live and work within the same building. Live in the 2,583 sq. ft. lakeview penthouse and convert the first and second floors into dentist or doctor’s office, medical/health offices, convenience store/retail, business support service, animal clinic and much more. The building itself comprises 3 floors of architectural splendor. Main floor entry offers full size hi-efficiency commercial elevator security controlled for each floor which delivers on a promise of breakthrough quality & unsurpassed engineering excellence. 3 garages, each assigned independently to the 3 homes for a total of up to 9-12 vehicles. Second floor offers 2311 sqft. with a separate titled 686 sqft. suite for guests, rentals or caretaker. This rare and desirable property has a total sq. footage of 6,356 sq. ft. We all know ""location, location, location"" so let's face it, the walking score to shops, restaurants, farmers market & all of what the downtown can offer is at your doorstep and it doesn't get any better than this. This property offers masterclass in luxury, lifestyle, & design. Penticton. Live, Work and Play, Call Now (id:20009)
Royal LePage Locations West
1213 Vista Heights Drive
Ashcroft, British Columbia
Discover the perfect blend of comfort and style in this stunning 3-bedroom, 3-bathroom home in the desirable Mesa Vista neighbourhood of Ashcroft. The open concept main floor has soaring vaulted ceilings that create an airy and spacious atmosphere while the open kitchen with island gives you that homey feel that is perfect for entertaining. The bright windows overlooks the back deck and fully landscaped backyard, complete with access to the dunes and hiking trails. Your personal outdoor retreat. For those who love to travel, the RV parking with plug-in is a fantastic bonus. The recent updates including fresh paint and flooring while the brand new hot water tank make this property a turnkey home that is move-in ready, allowing you to focus on enjoying your new lifestyle. With a spacious two-car garage and a modern design, this home is one of the newer and most desirable options in Ashcroft. Don't miss this opportunity to make it yours! (id:20009)
RE/MAX Real Estate (Kamloops)
2109 Saddleback Drive
Kamloops, British Columbia
COURT ORDERED SALE, 3 bedrom home, 2 full baths, 9 foot ceilings, vaulted ceiling in living room, hardwood floors on main floor, air conditioning. (id:20009)
RE/MAX City Realty
8920 Grigg Road Unit# 204-207
Kelowna, British Columbia
22-Foot clear ceiling height providing ample vertical space. Each unit includes one reserved parking stall and one loading bay, ensuring convenience and ease of access. One exclusive 12’ W x 16’ H electric grade load overhead door per unit (smartphone compatible). Two main access doors located at the front and rear of each unit. Roughed-in plumbing allows for easy customization and build-out of washroom facilities. T-5 lighting fixtures throughout providing excellent illumination throughout the units. Large windows within the overhead door and a transom window in the rear wall allow for ample natural light into the space. Ceiling fans, natural gas unit heater, and HVAC systems installed in each unit, ensuring proper ventilation and climate control. 9” Pre-cast concrete tilt up exterior walls. Ready for paint, fully dry-walled ceilings and interior walls. Fully insulated and sound proofed ensuring privacy. 200 AMP, 3-Phase electrical service. Floor drain installed in ground floor slab. (id:20009)
Royal LePage Kelowna
8920 Grigg Road Unit# 207
Kelowna, British Columbia
22-Foot clear ceiling height providing ample vertical space. Each unit includes one reserved parking stall and one loading bay, ensuring convenience and ease of access. One exclusive 12’ W x 16’ H electric grade load overhead door per unit (smartphone compatible). Two main access doors located at the front and rear of each unit. Roughed-in plumbing allows for easy customization and build-out of washroom facilities. T-5 lighting fixtures throughout providing excellent illumination throughout the units. Large windows within the overhead door and a transom window in the rear wall allow for ample natural light into the space. Ceiling fans, natural gas unit heater, and HVAC systems installed in each unit, ensuring proper ventilation and climate control. 9” Pre-cast concrete tilt up exterior walls. Ready for paint, fully dry-walled ceilings and interior walls. Fully insulated and sound proofed ensuring privacy. 200 AMP, 3-Phase electrical service. Floor drain installed in ground floor slab. (id:20009)
Royal LePage Kelowna
1898 Langley Road
Merritt, British Columbia
Absolute gem in a great neighborhood! This 1798 sq. ft rancher has tons of (Newer Vinyl) windows to enjoy the view to the private yard with inground pool and entertaining space outdoors in this U shaped rancher. Complete with spa like soaker tub (2023) and large tiled shower in the main bath, Main Bedroom w/ 2 pc. ensuite, Lovely hardwood floors in living room with gas p/f and a nice sized family room off patio provides tons of space for gatherings! Nice sized kitchen with stainless steel appliances, oak cupboards and a wall of windows to the view of the pool. The closet was removed from the den/3rd bed to allow for the spa tub in main bath. The single garage was closed in to create a workshop/storage area but could easily be brought back to covered parking. There is loads of storage space in the home along with a 60 gallon hot water tank (4 yrs.) The pool liner was done 6 years ago, pump and heater were done 2 to 3 years ago. (id:20009)
Exp Realty (Kamloops)
857 Kinnear Court
Kelowna, British Columbia
This bright, modern townhome by local builder Okanagan Sunrise Construction features a stunning rooftop balcony with sweeping cityscape and mountain views. The gorgeous kitchen boasts stainless steel appliances, quartz countertops, custom cabinetry, a walk-in pantry, built-in display shelving, and under-cabinet lighting. The open main level includes the kitchen, dining, and living areas with beautiful engineered hardwood flooring, an office that could be a 4th bedroom, and a 2-piece bath. The spacious second floor offers a primary retreat with a 5-piece ensuite featuring floating cabinetry, his and her sinks, heated floors, and a walk-in closet with an organizer. Two additional bedrooms, a laundry room, and a 4-piece bath complete the upper level. The rooftop patio is engineered for a hot tub and ready for an outdoor kitchen with water and gas outlets. The fully fenced yard with SynLawn ensures low maintenance. Located in Kelowna’s prime Mission neighbourhood, this home is just blocks from boutique restaurants, shops, the beach, and Okanagan College. (id:20009)
RE/MAX Kelowna
8920 Grigg Road Unit# 205
Kelowna, British Columbia
22-Foot clear ceiling height providing ample vertical space. Each unit includes one reserved parking stall and one loading bay, ensuring convenience and ease of access. One exclusive 12’ W x 16’ H electric grade load overhead door per unit (smartphone compatible). Two main access doors located at the front and rear of each unit. Roughed-in plumbing allows for easy customization and build-out of washroom facilities. T-5 lighting fixtures throughout providing excellent illumination throughout the units. Large windows within the overhead door and a transom window in the rear wall allow for ample natural light into the space. Ceiling fans, natural gas unit heater, and HVAC systems installed in each unit, ensuring proper ventilation and climate control. 9” Pre-cast concrete tilt up exterior walls. Ready for paint, fully dry-walled ceilings and interior walls. Fully insulated and sound proofed ensuring privacy. 200 AMP, 3-Phase electrical service. Floor drain installed in ground floor slab. (id:20009)
Royal LePage Kelowna
8920 Grigg Road Unit# 204
Kelowna, British Columbia
22-Foot clear ceiling height providing ample vertical space. Each unit includes one reserved parking stall and one loading bay, ensuring convenience and ease of access. One exclusive 12’ W x 16’ H electric grade load overhead door per unit (smartphone compatible). Two main access doors located at the front and rear of each unit. Roughed-in plumbing allows for easy customization and build-out of washroom facilities. T-5 lighting fixtures throughout providing excellent illumination throughout the units. Large windows within the overhead door and a transom window in the rear wall allow for ample natural light into the space. Ceiling fans, natural gas unit heater, and HVAC systems installed in each unit, ensuring proper ventilation and climate control. 9” Pre-cast concrete tilt up exterior walls. Ready for paint, fully dry-walled ceilings and interior walls. Fully insulated and sound proofed ensuring privacy. 200 AMP, 3-Phase electrical service. Floor drain installed in ground floor slab. (id:20009)
Royal LePage Kelowna
2377 Enderby Mabel Lake Road
Enderby, British Columbia
Great potential awaits in this unique post and beam build home, offering three levels of rustic charm on a serene 1-acre lot. Built with lumber reclaimed from the historic Enderby bridge, this home showcases character at every turn. The main level features an open layout centered around a large, inviting fireplace, perfect for cozy gatherings. Upstairs, a spacious unfinished loft with its own bathroom will provide a private retreat with some imagination. The basement is completely unfinished, with dirt floors ready for your ideas. Throughout the rest of the home, the original plank flooring remains, just as the builder intended, adding to the home’s rustic appeal. Nestled in nature, the peaceful lot includes a small creek flowing through, creating a tranquil and private oasis. 15 minutes from Enderby, and 10 minutes from beautiful Mabel Lake, this property offers access to some of the best sledding, fishing, golfing, and back country adventures in the area. Don't miss the chance to make this unique property your own! (id:20009)
Coldwell Banker Executives (Enderby)
1877 Begbie Road
Kelowna, British Columbia
A Custom / Quality built Fawdry home, VIEWS!!! Open floor plan, W/O Rancher - original owners; perfect presentation. Classic curb appeal w/ front porch, lovely garden & ease of 2 entry side doors; garage + utility entrances. Spacious great room w/ 9' ceilings (main & lower level) generous S facing windows to VIEWS of Hidden Lake & Okanagan hills; private low maintenance rear yard. Superb custom details: tile inset at front entry, 3/4"" Brazilian hwd floors, custom FP surround, granite counters / oversize kitchen island w/ lots of drawers! Well planned laundry, pantry & closet conveniently located off a generous garage (20'7"" x 22'7""). A primary ""king"" size bed w/ sliding door to the outdoor balcony AND ensuite w/heated floors! A 2nd bed (office / den) w/ cheater ensuite completes the 1st floor. The lower level opens to a custom concrete patio - the sloping rear is fully irrigated, a natural bird filled low maintenance landscape. The spacious family area offers 3 distinct task spaces, gas fireplace, plumbed for wet bar & a 3rd bed / bath - light filled. Lots of storage (wine, work bench, exercise or ...). Upgrades: Roof / 2021, Geothermal Compressor / 2023, Bosch DW / 2020, HWT June 2024. Wilden is the ultimate natural paradise w/ many hiking trails & stunning views. Ideal property for a busy lifestyle or spacious TH alternative. Easy access to UBCO, Airport, Schools & Shopping make for a highly desirable lifestyle. Dimensions taken from IGuide - please verify. (id:20009)
RE/MAX Kelowna

