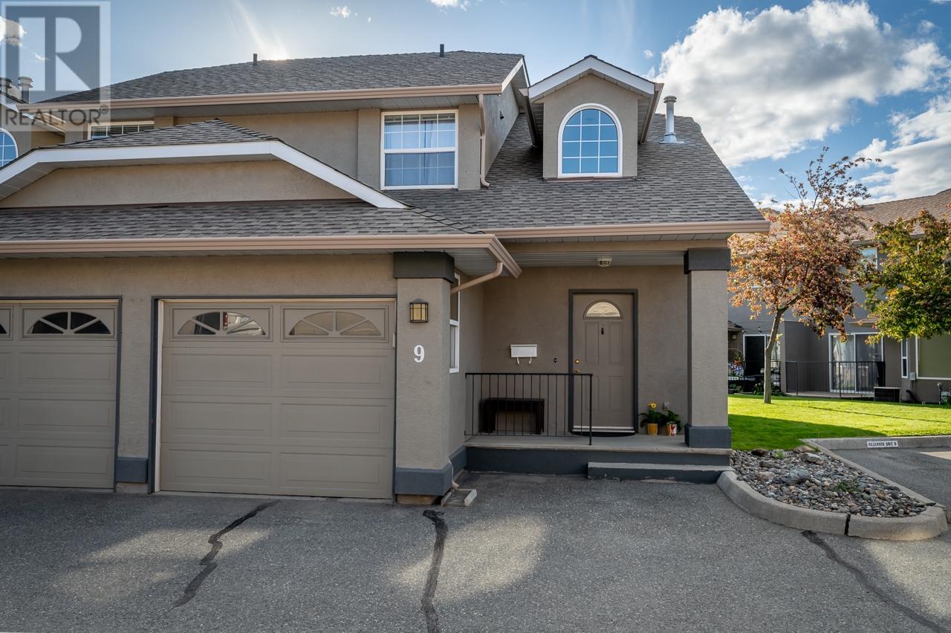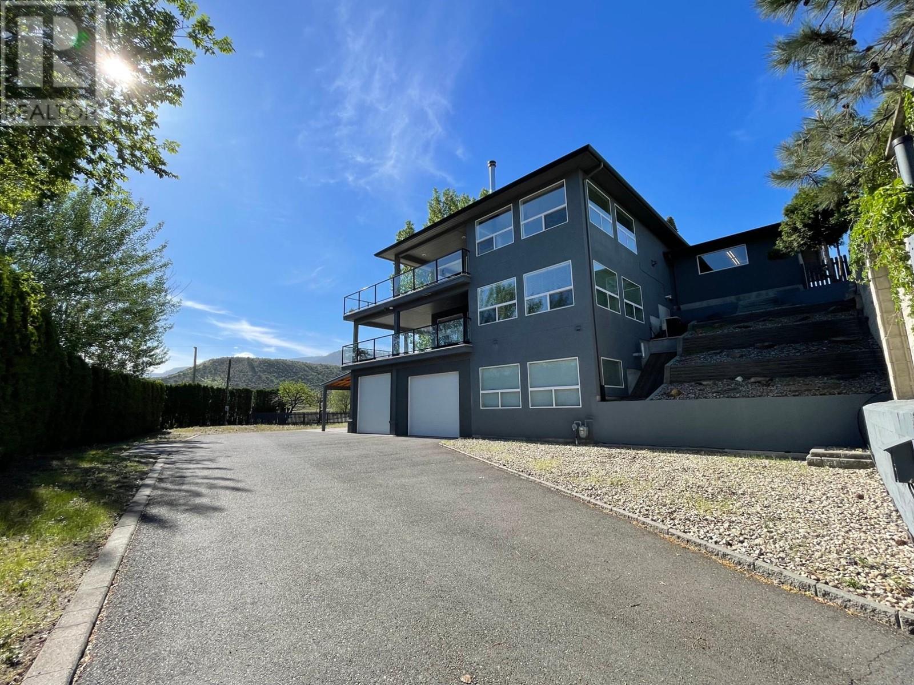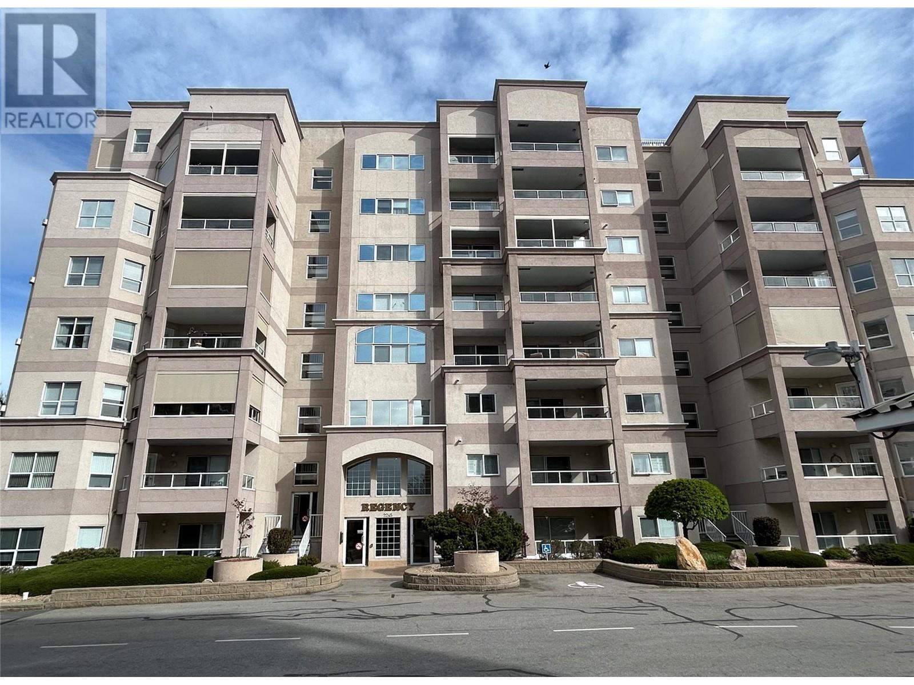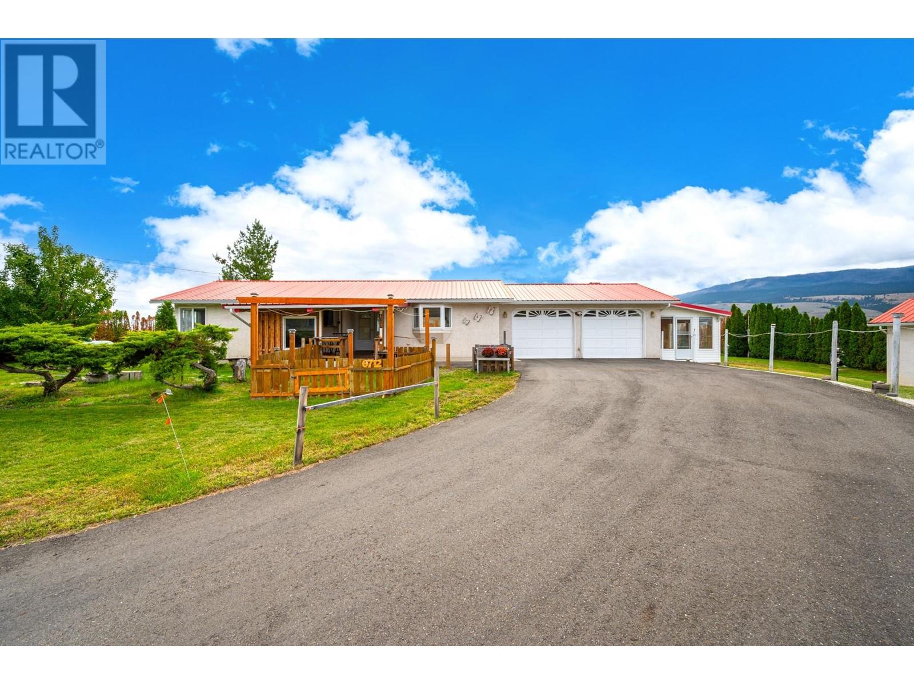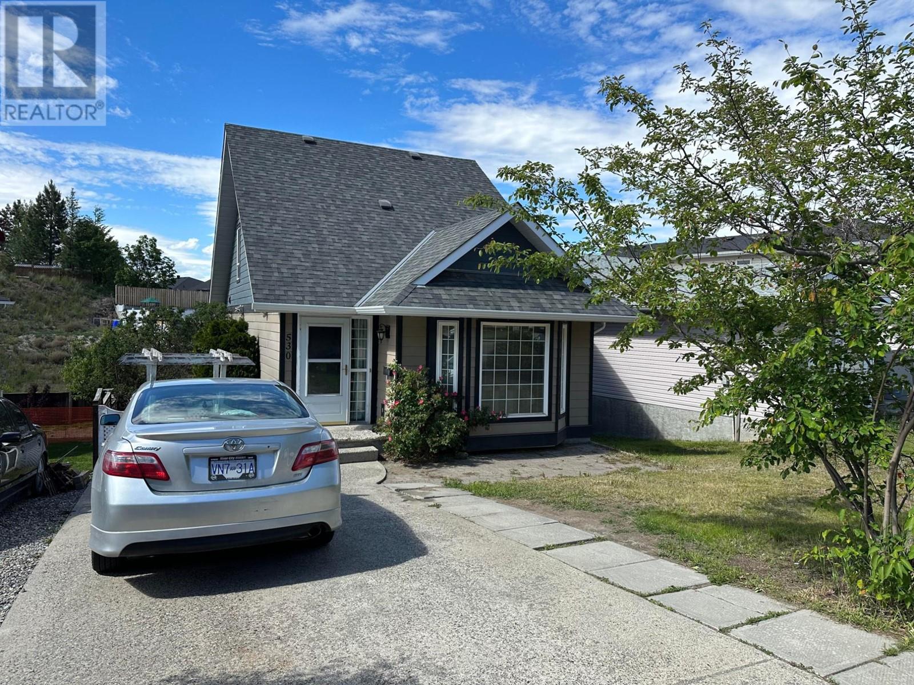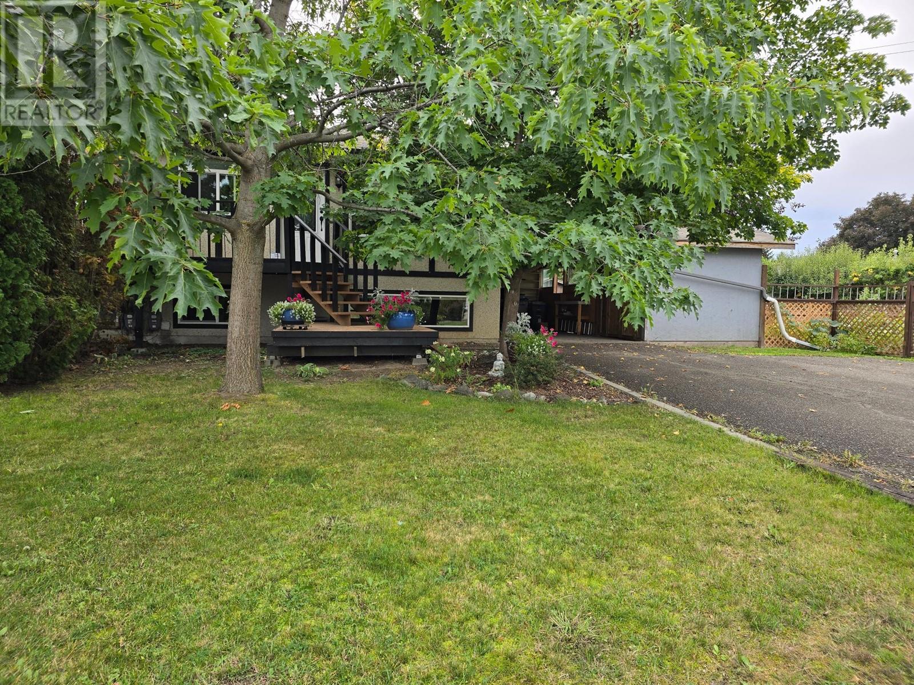10727 Pinecrest Road
Vernon, British Columbia
Better than new with NO GST this Modern 2023 built home in Westshore Estates gives the lucky homeowner tons to enjoy. Dreaming of a bit less hustle and bustle? this could be your ticket! The home is ideal for entertaining with a stylish kitchen and island that flows nicely to the back deck for after dinner get togethers. Tons of large windows throughout the home give great natural light. 3 bedrooms, 3 baths and plenty of room for the family or guests. Usable office space is located on the upper landing for home-based businesses. The large Master includes a private Juliet patio overlooking the rear yard and ensuite with large shower with soaker tub and walk-in closet. Bring your boat as the Evely boat launch is only 3 min away. (id:20009)
Coldwell Banker Horizon Realty
9-1750 Mckinley Crt
Kamloops, British Columbia
Welcome to this charming end-unit 3-bedroom, 1246 square foot townhome nestled in the desirable Sahali neighborhood. This thoughtfully designed home features a comfortable and functional layout perfect for modern living. The main floor boasts a bright and spacious living room, a welcoming dining area, and a well-appointed kitchen, making it an ideal space for both relaxing and entertaining. Conveniently located on the main floor is a laundry area and a handy 2-piece bathroom. Upstairs, you'll find three cozy bedrooms, including a primary suite complete with a 2-piece ensuite for added privacy. A 4-piece main bathroom serves the remaining bedrooms, ensuring ample space for family or guests. As an end unit, this home offers additional privacy and more natural light. It is ideally situated close to reputable schools and offers easy access to public transportation, making daily commutes a breeze. Don't miss the opportunity to make this delightful Sahali townhome your own! (id:20009)
Century 21 Assurance Realty Ltd.
160 Celano Crescent Unit# 101
Kelowna, British Columbia
Welcome to this charming corner end unit townhome in North Glenmore, perfect for your growing family! This residence features 3 bedrooms and 3 bathrooms, offering plenty of space for everyone. The kitchen is equipped with SS appliances, perfect for preparing delicious meals. The living room features a cozy gas fireplace, creating a warm and inviting atmosphere for relaxing evenings. The main bedroom is a true retreat with its own ensuite bathroom, offering privacy and comfort. The additional 2 bedrooms are also spacious, making them perfect for your children, guests, or even a home office. One of the standout features of this unit is the expansive backyard, that provides plenty of room for outdoor activities, gardening or simply unwinding in your private oasis. Key updates include a brand-new heat pump and AC (2022), new plumbing, roof and hot water tank (2019), upgraded electrical, and fresh light fixtures. Families will appreciate the prime location near schools, including Dr. Knox, Watson and North Glenmore Elem Schools. The townhome is also conveniently located just a short drive from DT Kelowna, providing easy access to a variety of dining, shopping, and entertainment options. Additionally, it is close to UBCO and YLW, ensuring convenience for both education and travel needs.. This unit combines modern amenities, spacious living areas, and an unbeatable location, making it the perfect place for your family. Don’t miss out—make this exceptional property yours today! (id:20009)
Exp Realty (Kelowna)
1491 Pine Cres
Kamloops, British Columbia
Located at the end of one of the city's most desirable cul-de-sacs, this house appears to be a small rancher from the front street. Once inside this one-of-a-kind executive home on a 0.33 acre downtown lot, you'll be amazed at the immaculate custom designed 3900 sqft home which offers high-end finishing on each of the 2 levels. Strategically positioned on its estate like property to take full advantage of the breathtaking 220 degree panoramic view (sunrise to sunset) of the South Thompson Valley through the floor to ceiling windows outline the perimeter of the home on both levels. Over 1000 sqft of covered and open decks w/ gas hook up. Features include, main floor master with soaker jet tub, Excel Kitchen with 5 Jenn-Air Appliances, 6 burner gas range, 3/4" oak & tile flooring, HE furnace, gas fireplace, wood stove, security system, b/i vac, intercom, central air, irrigation, secure parking includes garage at street level, rear high bay heated shop (over 1000 sqft), and carport located off the private backyard lane, with remote controlled gate. Room for all your toys, boats and vehicles and plenty of parking. Private backyard is big enough for carriage house or pool, if desired, Quick Possession is availible. Must be seen to be appreciated. (id:20009)
Royal LePage Westwin Rlty.
2443 Bradley Drive Lot# 1
Armstrong, British Columbia
ROSEMONT. Proudly developed by Wesmont Homes. An exclusive collection of Belgium Farmhouse inspired single family homes in the Armstrong Valley. This MASTER ON THE MAIN 2 bdrm, 2 bath home features an open concept main floor w/gourmet kitchen incl. high end SS appliances, shaker cabinets w/quartz countertops, black hardware & faucet, walk in pantry & more! Stunning great room features Venetian plaster gas fireplace surround w/wood beams on ceiling. Upgraded vinyl plank flooring in master bedroom including walk in closet plus heated tile flooring in ensuite. Large fully fenced, private yard with covered deck. Unfinished basement can be fully finished with 2 bed/1 bath. Close to schools, parks, golf & quick access to HWY 97. Move-in Ready! OPEN HOUSE: Tues, Sat & Sun 11:00 - 3:00 (id:20009)
Coldwell Banker Executives Realty
2452 Bradley Drive Lot# 11
Armstrong, British Columbia
ROSEMONT. Proudly developed by Wesmont Homes. An exclusive collection of Belgium Farmhouse inspired single family homes in the Armstrong Valley. This 4 bdrm, 3 1/2 bath home features an open concept main floor w/gourmet kitchen incl. high end SS appliances, black hardware & faucet, shaker cabinets w/quartz countertops, walk in pantry & more! Stunning great room features Venetian plaster gas fireplace surround w/wood beams on ceiling. Upstairs find the spacious primary bdrm w/vaulted ceiling and spa-inspired ensuite with heated floors, laundry + 2 more beds w/ensuite/Jack & Jill bath and fourth bedroom w/ensuite. Large fully fenced private yard with covered deck overlooking the golf course and mountains. Close to schools, parks, golf and quick access to HWY 97. Move-in Ready! OPEN HOUSE: Tues, Sat & Sun 11:00 - 3:00 (id:20009)
Coldwell Banker Executives Realty
504 5 Street Lot# 27-72
Vernon, British Columbia
Very Private back yard & a great location in Desert Cove. Next door to the Spallumcheen Golf coarse. This very will maintained (previously a show home ) offer spacious kitchen / family room living. A covered & open full length patio for the summer enjoyment. Entering this home, you find a formal open living / dining room combination with a large front Window and a Vaulted ceiling. There is a large master bedroom with walk in closet, with lots of hanging design. 2 phantom screens. Easy living, in this No stairs home. (id:20009)
RE/MAX Vernon
2245 Atkinson Street Unit# 207
Penticton, British Columbia
Renovated with new flooring and freshly painted, 2-bedroom 2 bath corner unit in Cherry Lane Towers. This unit is very bright and spacious with two decks facing northeast with beautiful views of the mature trees and mountains. Open concept living into the dining and living room off the kitchen and gas fireplace. The master bedroom has a 4-pc ensuite and walk-in closet, the second bedroom is spacious and close to the main 3-piece bathroom with walk in shower for your guests. There is a large laundry room with lots of storage. This steel concrete condo is located right across the street from Cherry Lane Shopping Center and has a large recreation room, underground parking, storage unit and so much more. Pets are welcome and 55+. (id:20009)
Royal LePage Locations West
545 Glenmeadows Road Unit# 37
Kelowna, British Columbia
Welcome to Your Perfect Location Townhome in Glenmore! This beautifully maintained, bright townhome combines comfort, charm, and modern conveniences in the desirable Glenmore community. Offering three bedrooms and 2.5 bathrooms, this home is a perfect retreat for you and your family, situated on the quiet side of the complex away from Glenmore Road. On the main floor, you'll find the primary bedroom with a 4-piece ensuite, a laundry room, and a powder bath. The bright kitchen overlooks the park, while the dining area flows into the living room, complete with a gas fireplace and sliding doors to a private patio surrounded by mature landscaping. Upstairs, two bedrooms, a full bath, and a lofted family room (or office/den) offer plenty of space for work or play. The attached single-car garage with tall ceilings for extra storage comes with a second parking stall beside the unit. Other features include central air, central vacuum, and a 4-foot crawl space for additional storage. Just minutes from downtown Kelowna, Glenmore offers easy access to shopping, restaurants, schools, parks, and hiking trails. Pet and family-friendly, this home is ready for you—schedule a viewing today and embrace the lifestyle you deserve! (id:20009)
RE/MAX Kelowna
1492 Longley Crescent
Kelowna, British Columbia
Dreaming of the Okanagan Lifestyle? This spacious family home is your summer oasis AND a gateway to winter fun! Jaw dropping outdoor playground right out your kitchen door! A huge back yard with refreshing inground salt water pool, loads of play space and several relaxation venues - not to mention your own putting green and a pool house with outdoor tv so you can enjoy the playoffs from your floatie! Open main floor plan with island kitchen, casual dining room and large living room. Private front deck off the dining room. Spacious primary suite. Bright ensuite with shower and soaker tub. Two more bedrooms on the main with another full four piece bathroom complete the main floor. Downstairs, on grade level, a huge foyer leads to a private office, and a HUGE multi-use space perfect for recreation, gym, office or media - easily add a fourth bedroom! The lower level also includes another bathroom and oversized laundry room. Double garage with 50amp level 2 EV charger! (id:20009)
Century 21 Assurance Realty Ltd
6712 Pinecrest Drive
Kamloops, British Columbia
Are you Looking for the perfect blend of privacy and low maintenance? This 1.2-acre rancher offers just the right amount of land--enough for your own space, but not too much to maintain. With stunning views of the South Thompson River, this home features over 1200 sq.ft. of living space, the main floor offers 2 bedrooms, an office, 1 full bath, and a 2-piece ensuite in the primary bedroom. The large picture window in the living room frames the river views, while the dining area opens onto a spacious deck and patio, making indoor-outdoor living a breeze. Main floor laundry, easy access to your heated and cooled double car garage. You'll love the extra features, including a detached shop, outbuildings for storage, and a garden area, all on community water for convenience. Need more room? The large, unfinished basement is ready for you to customize however you like--perfect for a home gym, rec room, or extra bedrooms. You also have a large sunroom on the end of the home, perfect for the windy days, or a great space to store your plants in the wintertime. Located just a short drive from Kamloops Lake and only 35 minutes from Kamloops, this property offers peaceful, rural living with easy access to city amenities. It's the ideal retreat for those wanting a little privacy without the hassle of large property maintenance. Don't miss your chance--schedule a showing today! (id:20009)
Exp Realty
606 Kingswood Terrace
Kelowna, British Columbia
Welcome to The Estates at University Heights. Lot 3 is a walkout lot that will allow for a rancher or 2-storey home with a triple-car garage and 1-bedroom suite. This lot backs on to a protected forested area, with a West facing backyard that can accommodate a pool. University Heights is close to all the amenities your family needs. Steps from local biking and hiking trails. 15-minute walk to UBCO and a 10-minute walk to Aberdeen Hall Preparatory School. Less than a 10-minute drive to Airport Village, Kelowna International Airport, and the Bear and Quail golf courses. With three incredible builders to choose from, reach out today to start designing the home of your dreams! (id:20009)
Chamberlain Property Group
598 Kingswood Terrace
Kelowna, British Columbia
Welcome to The Estates at University Heights. Lot 2 is a walkout lot that will allow for a rancher or 2-storey home with a triple-car garage and 1-bedroom suite. This lot backs on to a protected forested area, with a West facing backyard that can accommodate a pool. University Heights is close to all the amenities your family needs. Steps from local biking and hiking trails. 15-minute walk to UBCO and a 10-minute walk to Aberdeen Hall Preparatory School. Less than a 10-minute drive to Airport Village, Kelowna International Airport, and the Bear and Quail golf courses. With three incredible builders to choose from, reach out today to start designing the home of your dreams! (id:20009)
Chamberlain Property Group
655 Kingswood Terrace
Kelowna, British Columbia
Welcome to The Estates at University Heights. Lot 12 is a walkout lot that will allow for a rancher or 2-storey home with a triple-car garage and 1-bedroom suite. This lot features panoramic mountain and valley views with an East facing backyard that can accommodate a pool. University Heights is close to all the amenities your family needs. Steps from local biking and hiking trails. 15-minute walk to UBCO and a 10-minute walk to Aberdeen Hall Preparatory School. Less than a 10-minute drive to Airport Village, Kelowna International Airport, and the Bear and Quail golf courses. With three incredible builders to choose from, reach out today to start designing the home of your dreams! (id:20009)
Chamberlain Property Group
614 Kingswood Terrace
Kelowna, British Columbia
Welcome to The Estates at University Heights. Lot 4 is a walkout lot that will allow for a rancher or 2-storey home with a triple-car garage and 1-bedroom suite. This lot backs on to a protected forested area, with a West facing backyard that can accommodate a pool. University Heights is close to all the amenities your family needs. Steps from local biking and hiking trails. 15-minute walk to UBCO and a 10-minute walk to Aberdeen Hall Preparatory School. Less than a 10-minute drive to Airport Village, Kelowna International Airport, and the Bear and Quail golf courses. With three incredible builders to choose from, reach out today to start designing the home of your dreams! (id:20009)
Chamberlain Property Group
630 Kingswood Terrace
Kelowna, British Columbia
Welcome to The Estates at University Heights. Lot 6 is a walkout lot that will allow for a rancher or 2-storey home with a triple-car garage and 1-bedroom suite. This lot backs on to a protected forested area, with a West facing backyard that can accommodate a pool. University Heights is close to all the amenities your family needs. Steps from local biking and hiking trails. 15-minute walk to UBCO and a 10-minute walk to Aberdeen Hall Preparatory School. Less than a 10-minute drive to Airport Village, Kelowna International Airport, and the Bear and Quail golf courses. With three incredible builders to choose from, reach out today to start designing the home of your dreams! (id:20009)
Chamberlain Property Group
663 Kingswood Terrace
Kelowna, British Columbia
Welcome to The Estates at University Heights. Lot 11 is a walkout lot that will allow for a rancher or 2-storey home with a triple-car garage and 1-bedroom suite. This lot features panoramic mountain and valley views with an East facing backyard that can accommodate a pool. University Heights is close to all the amenities your family needs. Steps from local biking and hiking trails. 15-minute walk to UBCO and a 10-minute walk to Aberdeen Hall Preparatory School. Less than a 10-minute drive to Airport Village, Kelowna International Airport, and the Bear and Quail golf courses. With three incredible builders to choose from, reach out today to start designing the home of your dreams! (id:20009)
Chamberlain Property Group
638 Kingswood Terrace
Kelowna, British Columbia
Welcome to The Estates at University Heights. Lot 7 is a walkout lot that will allow for a rancher or 2-storey home with a triple-car garage and 1-bedroom suite. This lot backs on to a protected forested area, with a West facing backyard that can accommodate a pool. University Heights is close to all the amenities your family needs. Steps from local biking and hiking trails. 15-minute walk to UBCO and a 10-minute walk to Aberdeen Hall Preparatory School. Less than a 10-minute drive to Airport Village, Kelowna International Airport, and the Bear and Quail golf courses. With three incredible builders to choose from, reach out today to start designing the home of your dreams! (id:20009)
Chamberlain Property Group
530 Gleneagles Drive
Kamloops, British Columbia
Fantastic Sahali home offering a 1.5 storey layout with fully finished basement finished as a one bedroom basement suite. The main floor offers the main living spaces plus two bedrooms and a 4 piece bathroom. Upstairs, separated from the main floor is a master bedroom suite with 4 pce ensuite. Downstairs is the spacious 1 bedroom basement suite with separate entry and laundry. Recent exterior updates include windows, siding and roof. The home backs onto open green space giving this home a private backyard retreat. Quick possession possible, great investment opportunity or have an income suite. (id:20009)
RE/MAX Real Estate (Kamloops)
403 Conklin Avenue
Penticton, British Columbia
Discover the perfect blend of charm and opportunity with this delightful property nestled in vibrant Penticton. A unique residence, this home features a two-bedroom main house complemented by a cozy two-bedroom carriage house, complete with its own private entrance and yard. Step inside to find a space brimming with potential. The large lot invites your imagination to run wild with development possibilities, while the mature garden offers a tranquil escape for those who prefer to keep their thumbs green and their afternoons peaceful. Whether you're looking to invest or find a new place to call home, this property ticks all the boxes. Ideal for families, visionaries, and everyone in between – don’t miss the chance to plant your roots in this inviting community and watch your dreams grow. (id:20009)
RE/MAX Penticton Realty
287 Reighmount Drive
Kamloops, British Columbia
Located in a quiet part of Rayleigh, walking distance to the school and the river. This 3 bedroom 2 bathroom half duplex sits on a huge fenced lot that is a gardeners dream. Main level has 2 good sized bedrooms, newly renovated bathroom, big living room and kitchen with solid wood Top 40 cupboards. Basement has 1 additional bedroom, bathroom, rec room and a hobby room with tons of built in storage. Home has been freshly painted. Nice back deck to sit on and enjoy the waterfall sounds of the pond with tons of fish. Big vegetable garden, 2 apple trees, strawberries and raspberries. At the back of the carport there are 2 outdoor rooms that can have lots of uses including a cozy sitting room to meditate or enjoy your morning coffee. Bonus 37x24 detached workshop plus a storage shed off the carport. Move in ready and lots of parking. (id:20009)
Century 21 Assurance Realty Ltd.
212 Sandpiper Crescent
Penticton, British Columbia
*PUBLIC OPEN HOUSE | SATURDAY SEPT 28 | 9:30am to 10:30am* One of Penticton's finest and most convenient Gated communities with private beach, boat dock, clubhouse & RV Parking. This beautifully renovated 2 bedroom / 2 bathroom rancher is in immaculate condition and is move-in ready. This home features a double garage, open concept layout and includes a covered patio area. This custom-built kitchen includes stainless steel appliances, gas range, quartz counter-tops and large island, perfect for entertaining family and friends. This home offers easy access if you have any mobility issues. Red Wing Resorts is a 40+ gated community that allows pets upon approval. Pre-paid lease until 2036 and a $220/month fee. Contact the listing agent to book your showing today! (id:20009)
Royal LePage Locations West
43 Kingfisher Drive
Penticton, British Columbia
Experience Waterfront Living at an Exceptional Value! Nestled within the highly sought-after ""Red Wing Resort,"" one of Penticton's premier gated communities, this remarkable property offers the opportunity to enjoy a coveted lakeside lifestyle at a fraction of the usual cost. Similar properties in other locations could be priced three times higher, but with the advantage of leased land in Red Wing, you can secure this home affordably while still enjoying all the perks of waterfront living. This meticulously maintained residence spans 1,745 square feet and features 2 spacious bedrooms and 2 bathrooms. The principal rooms are bright, airy, and designed with comfort in mind, providing an inviting atmosphere throughout. Residents of Red Wing Resort enjoy exclusive access to a private sandy beach, a well-appointed clubhouse, and convenient RV parking. The community is tailored for those aged 40 and over, with allowances for small pets and rental opportunities with a 3-month minimum. Situated just a 10-minute walk from local restaurants, the picturesque Okanagan Beach, and the vibrant downtown Penticton, this home offers both tranquility and convenience. Don’t miss the chance to view this exceptional property—schedule your private showing today! (id:20009)
Chamberlain Property Group
216 Brunswick Street
Penticton, British Columbia
Amazing development site on the north end of Penticton located in the downtown core. The property is zoned C6 and has Brunswick to the west and laneway to the north and the east. This gives the property lots of access for parking off the laneway. C6 zoning allows for 100% coverage and up to 21 meters in max height. Relaxed parking requirements allow for greater density than ever before. The site would work well for between 8 to 10 townhouse units or up to a 6 story condo or apartment block. The government has announced a lot of new incentives for rentals. Call today for more information. *Any lot lines shown in images are considered approximate. Buyer to confirm. (id:20009)
RE/MAX Penticton Realty


