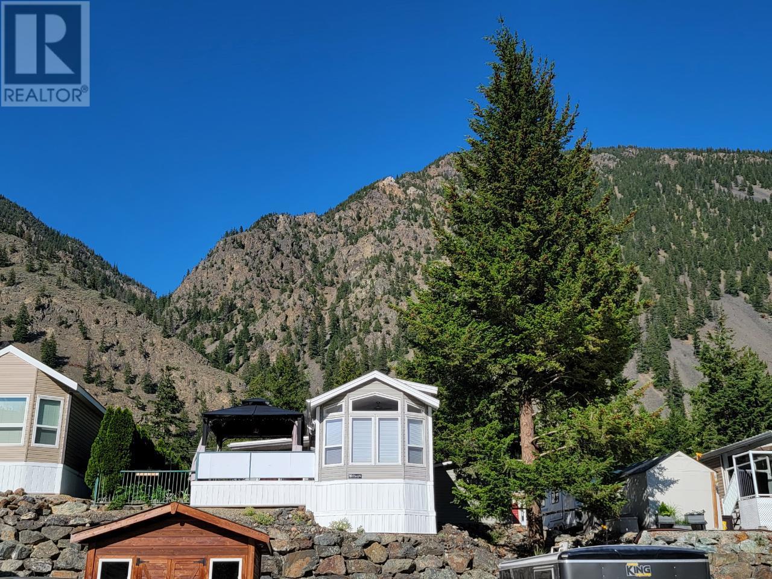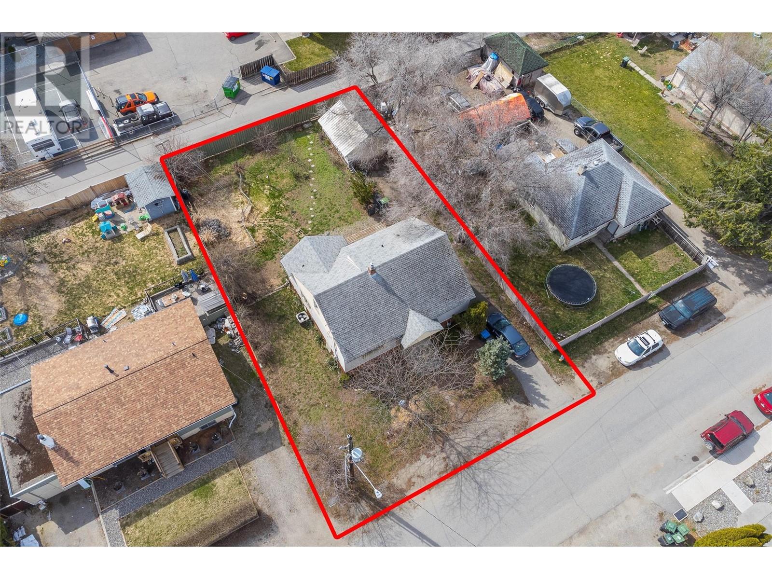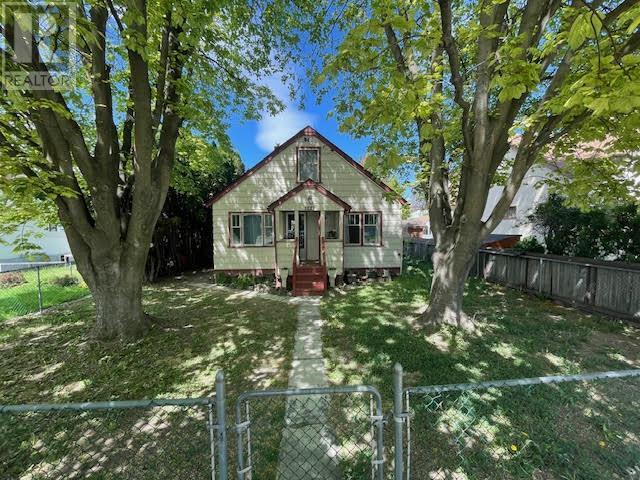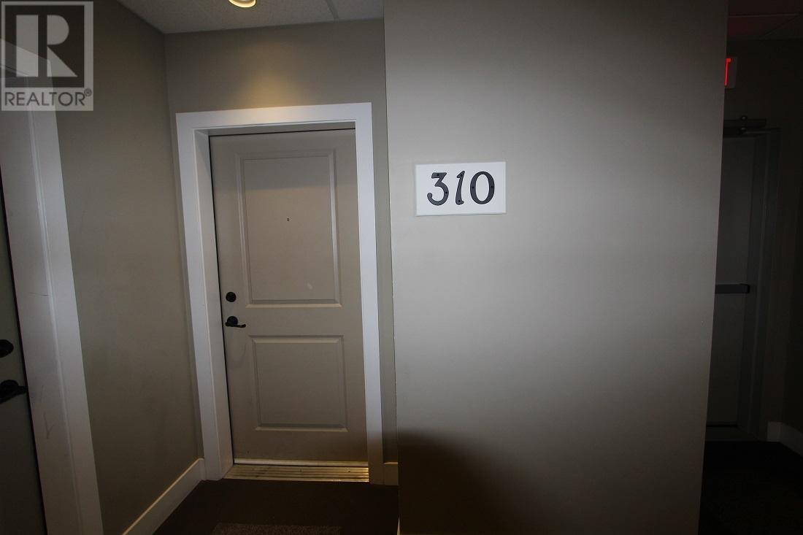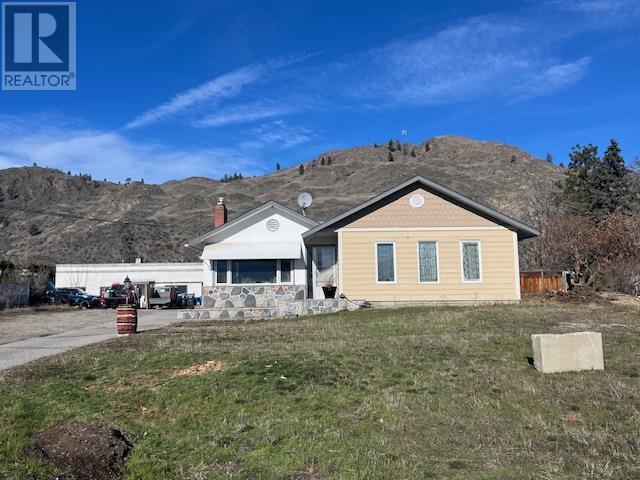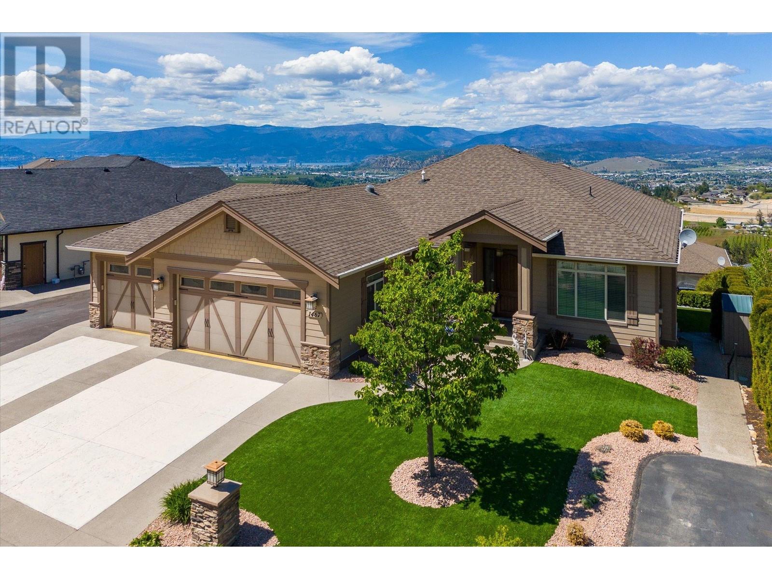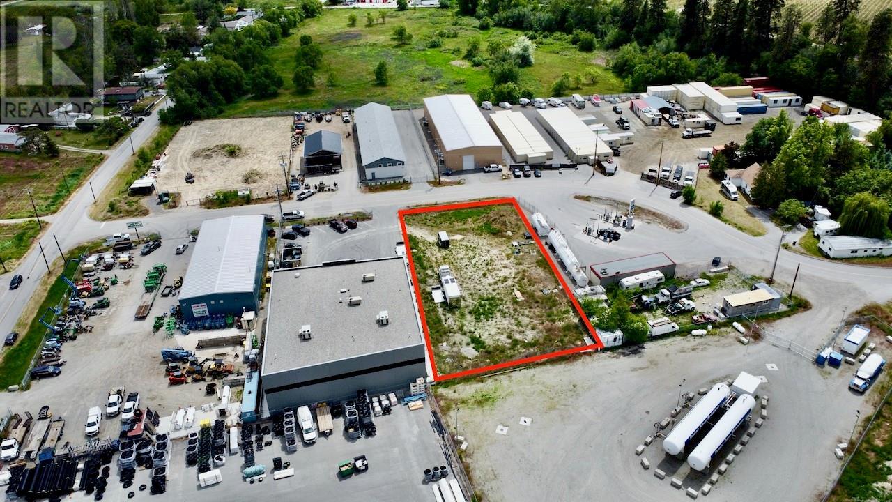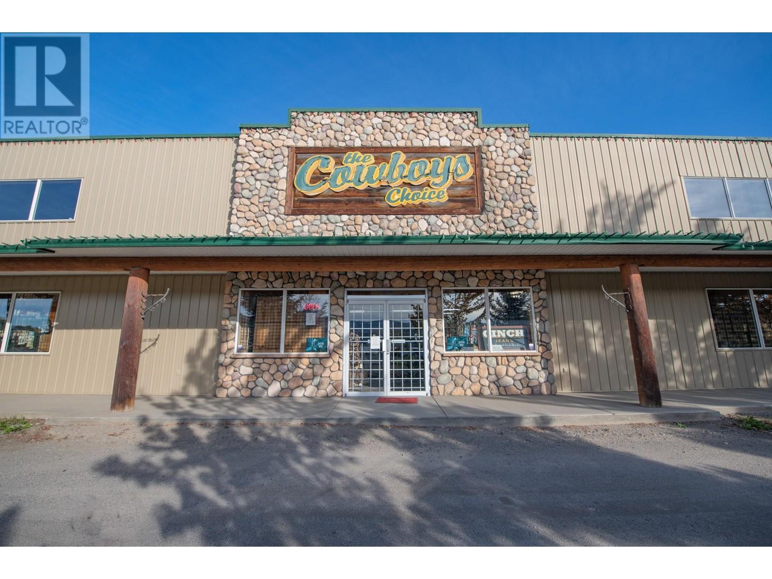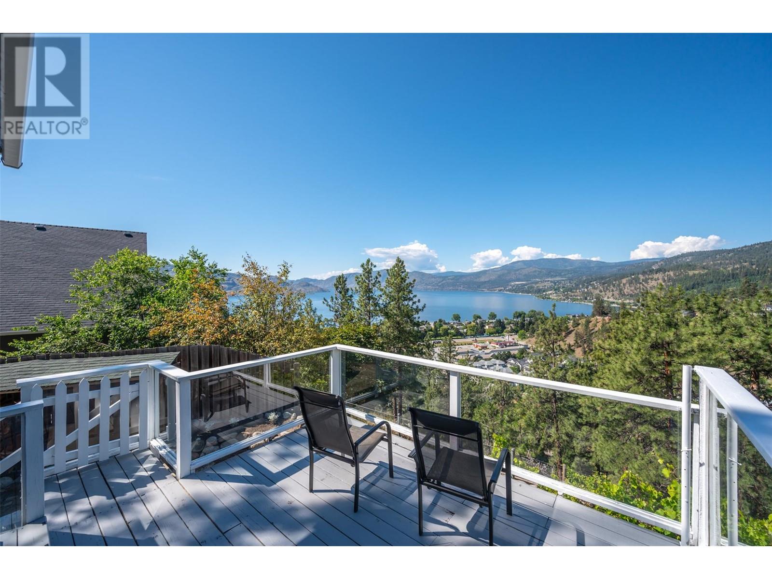6632 Mountainview Drive
Oliver, British Columbia
Custom built by the current owners this immaculate home offers meticulous attention to detail and quality around every corner. A few of the many highlights are a newer kitchen with induction stove, granite counters, cathedral ceilings, wood burning fireplace, formal dining room, open plan kitchen/living areas, massive soundproof family room, laundry and principal bedroom with renovated ensuite on main level. Home has been constructed to ensure a high standard of energy efficiency with 22 solar panels supporting the home and pool. The tranquil fenced rear yard offers a private oasis with salt water in-ground pool, calming waterfall, covered outdoor kitchen with expansive seating capacity for entertaining, 2-person lounging hot tub, garden shed and planters. The separate well-appointed heated shop will amaze the jack of all trades and car enthusiast as it includes a 2-piece bathroom, 220-amp service and was built to be easily renovated to add a suite. Expansive driveway offers parking for at least 4 vehicles plus a large RV. With an abundance of unique details contact the listing agent for more details. (id:20009)
Chamberlain Property Group
4433 Gordon Drive Unit# 117
Kelowna, British Columbia
A rare opportunity to invest in one of the finest retirement communities in Kelowna. This 981 sq ft unit gives you a spacious, open concept living area including a full kitchen and laundry room. The large primary bedroom includes a full ensuite. Mission Villas offers many services and amenities: a community dining room, housekeeping, fitness room, recreation, secure parking, storage locker and transportation services. Currently rented with an income of 1825.00 per month. (id:20009)
Century 21 Assurance Realty Ltd
4406b 25th Street
Vernon, British Columbia
Don't miss out on this well kept, 3 bedroom 2 bathroom home built in 2010, complete with an in-law suite, centrally located in Harwood! Enter through the front door and head upstairs to find the freshly painted main residence consisting of an open concept kitchen, dining and living area complete with a gas fireplace. Step out onto the upper deck from the kitchen to enjoy summer BBQ's with friends. Down the hall is the massive master bedroom featuring an ensuite and walk-in closet. Along with the 2nd bedroom and full bathroom. The shared laundry room can be accessed from the front foyer, suite or single car attached garage. The 1 bedroom suite offers 763 sq ft of living space with large windows bringing in plenty of natural light along with having ample storage options. It has level entry access with a separate entrance, covered patio and private backyard. Excellent opportunity for an investor or home owner to earn extra rental income. Situated in a nice, family friendly neighbourhood close to schools, parks, shopping, bus routes and more! (id:20009)
RE/MAX Kelowna
5166 Macneill Court
Peachland, British Columbia
Stunning 180 degree views of Okanagan Lake! This lot is located on a quiet cul-de-sac in the beautiful community of Peachland. Power, cable, gas and water are conveniently located at the lot line ready for hookup. No construction time line or design guidelines make this lot perfect to build the home of your dreams. Also available are architectural drawings and floor plans for a beautiful, modern, west-coast contemporary home. (id:20009)
Royal LePage Kelowna
4354 Hwy 3 Unit# 107
Keremeos, British Columbia
Enjoy one of the best views of the river, mountains, and local wildlife - from both inside your home and under the gazebo. Welcome to Riverside RV Park Resort! This lot comes with a 2008 Park Model home with an addition, 12' x 12' wired/insulated shed and fenced yard. 2 bed 1 bath, propane furnace, ductless heat pump (electric heating/cooling), electric fireplace, new window treatments, and furnishings can stay too! The fir tree beside the home provides incredible shade and a fun hangout spot beneath it to sit and enjoy. Riverside Resort amenities include an indoor pool & hot tub, gym, clubhouse, woodworking shop, and guest suites. Monthly fee of $390.27 includes water, sewer, garbage and park amenities. No age restrictions and pets are allowed. Measurements are approximate (id:20009)
Royal LePage Locations West
2410 Trinity Valley Road
Enderby, British Columbia
Private 200.712 acre treed property with 2 separate dwellings and several outbuildings. The first dwelling has many custom features, enclosed sunroom, custom wood railings, tall ceilings, bright, cozy, heated with a wood stove. Newer pump installed and Hot Water tank as well. The second dwelling is a 41x69 building which is framed with timber beams. Most of the building is open concept and ready for your ideas. Plumbing, electrical and layout is in place. The property has a large amount of trees including cedar, hemlock and fir. Plenty of potential for revenue generation. This is one of a kind and this is the first time on the market. Close to trails, fishing and 30 minutes to Enderby or Lumby. (id:20009)
Royal LePage Downtown Realty
2983 Conlin Court
Kelowna, British Columbia
**DEVELOPMENT ALERT** Welcome to 2983 Conlin Court, a prime development property located in the heart of the highly desirable South Pandosy neighbourhood of Kelowna! Zoned UC5 the Pandosy Urban Centre, this is a perfect opportunity to take advantage of increased density planned for the area. This property, with a lot measuring 50 x120, is located on a cul-de-sac and also boasts laneway access to allow for even more creativity for development. The location of Conlin Court is unmatched with walking access to shopping, recreation, the beach, public transit, and all levels of schools - elementary, middle & high school, and of course Okanagan College. With some love put into the existing 3 bed, 2 bath 2061 sqft home, you can hold and rent while you plan your development. Be a part of the exciting urban future of Kelowna and welcome more residents to the growing, vibrant community of South Pandosy. Contact your REALTOR® of choice to book a showing or pop by the City of Kelowna and see what you can do with this one! (id:20009)
Royal LePage Kelowna
4830 Chatham Road
Kelowna, British Columbia
1800+ sq.ft. home in the Ellison area of Kelowna. This property offers a spacious 0.21 acre lot, completely flat and usable with a great backyard and above-ground pool. The home offers 4 bedrooms + a separate flex space (which could be used as bedrooms), and 2 bathrooms, which includes the suited basement with a separate entrance that acts as an in-law suite (currently rented $1,250/mth). This 2 bedroom suite makes for a great mortgage helper, space for guests, etc, and has its own laundry too! The main part of the home offers a large living room space, a kitchen with access to a raised deck, and 2 bedrooms that are serviced by a full bathroom. Substantial upgrades on the property include a 2018 roof, 2018 HWT, and brand-new windows in 2024, increasing your energy efficiency. There is a large carport area for covered parking with additional storage space above, additional storage in the back, and a shed. This quintessential family home offers a mortgage helper, wonderful backyard space, plenty of parking space (including for an RV, boat, toys etc), and a great area for families. Alternatively, an investor could see value in the two rentable spaces and attractive price! (id:20009)
Sotheby's International Realty Canada
620 Coronation Avenue Unit# 610
Kelowna, British Columbia
Welcome to Nolita located in Kelowna's vibrant Cultural District and only steps to the new UBCO Campus, shops and restaurants and Okanagan Lake. This well designed contemporary top floor Junior One-Bedroom Suite is packed full of of elegant and high end finishes around every corner. The open concept floor plan features high 9 foot airy ceilings, modern kitchen, and private balcony with panoramic views of Knox Mountain. Additional upgrades include an EV ready parking spot, in-floor bathroom heating and kitchen backsplash in quartz. Exceptional building amenities include a rooftop terrace lounge featuring a dedicated dog run, fire tables, communal BBQ area and 1Valet's concierge service smart building technology! Estimated completion in early 2025. (id:20009)
Sotheby's International Realty Canada
245 Ponto Road
Kelowna, British Columbia
---News FLASH---Fresh off the press!! TRANSIT ORIENTATED DEVELOPMENT---potential to build up to 6 stories! WELCOME to Rutland's up-and-coming Urban Centre with possible permitted uses including townhouses, stacked townhouses, and apartment housing. Currently 2 properties listed side-by-side and reach out for info on other available in immediate vicinity! New to Rutland? Check out the website: https://www.ourrutland.ca All measurements are approximate (id:20009)
RE/MAX Kelowna
866 Dehart Avenue Lot# 3
Kelowna, British Columbia
Opportunity presents itself with this charming 3-bed, 1-bath character home with a detached garage/carport, backing onto a quiet dead-end lane. Pre-listing inspection completed for peace of mind. Features a cozy living area, functional kitchen. Updates include a 2016 hot water tank, approximately 15-year-old roof, and a furnace around 23 years old. Don't miss out on this delightful property offering a blend of character and practicality. With schools, shopping, KGH, beaches, parks, biking paths, and transit all just steps away, everything you need is right at your doorstep. Schedule your viewing today! (id:20009)
RE/MAX Kelowna
310-5170 Dallas Drive
Kamloops, British Columbia
kitchen, living room and dining room. This unit features 2 spacious bedrooms large closets. The in-suite laundry room is a bonus with extra storage. Enjoy the River and Mountain views from a nice sundeck off the living room. Six appliances included. Secure U/G parking garage and fitness room are an added bonus. Market Fresh Foods and Pharmacy located in the building. Pub, Restaurants, Schools and Public Transit are conveniently within walking distance. Just a 10 minute drive to downtown - come and see this fantastic unit for yourself. Pets allowed with some restrictions. Vacant and ready for quick possession. Seller is a licensed Realtor. (id:20009)
RE/MAX Shuswap Realty
2303 19 Street
Vernon, British Columbia
This charming 4-bedroom home is nestled in a quiet cul-de-sac in the sought-after East Hill neighborhood. The private backyard is a true oasis with a chicken coop, large patio with a cover, and a soothing water feature. The main floor boasts a spacious living area, dining room, and family room that seamlessly flow out to the back patio, perfect for entertaining guests or simply enjoying a quiet evening at home. The lower level has been updated with fresh paint and new flooring, adding a modern touch to the space. The front yard is beautifully landscaped with a welcoming seating area, creating a warm and inviting entrance to the home. The property also features a single garage, level driveway, and is situated on a spacious lot with RV and boat parking and is conveniently located just minutes away from town, schools, and public transit. The home has had mechanical upgrades including updated furnace, hot water tank and air conditioner system providing peace of mind for the new owner.. Don't miss out on this opportunity to own a piece of paradise in a prime location. Schedule a showing today! (id:20009)
RE/MAX Vernon
901 Riverside Avenue
Sicamous, British Columbia
Charming Corner Lot Just Steps from the Lake – Your Dream Home Awaits! Discover this hidden gem, perfectly situated on a large .36-acre corner lot just a stone's throw from the lake. Large Rancher 1992 sq ft. ; 3 spacious bedrooms and 2 full baths, Living, Dining, Den this home offers the perfect canvas for creating your ideal retreat. The generous spaces are perfect for family gatherings, while the detached double garage (21'6 x 23'3) and ample storage space (15 x 10'1). Imagine transforming this space into your dream lakeside oasis, just steps away from all the natural beauty and recreation the area has to offer. Whether you're looking for a family home or a weekend getaway, this property’s prime location and potential make it a rare find. Don’t miss your chance to invest in a home with unlimited possibilities. Bring your vision and make it yours today! Taxes $3843.95/2023 CLICK links to view FULL 360 Virtual Tour, Colour Floor Plans with measuring tool, Drone and more ! (id:20009)
RE/MAX At Mara Lake
1038 Fairview Road
Oliver, British Columbia
Interested in a property, home and shop with loads of potential?! Bring your sweat-equity and ideas to this property as it would make a great property for now and then when you're done and ready to move on - D.E.V.E.L.O.P.M.E.N.T This 2-4 bedroom/2 bathroom Rancher is definitely worth checking out! This property comes with a POOL, outdoor patio areas, large detached 54' x 32' shop (i.e. a garage, hang-out area, storage area, chicken coop), plenty of room for gardening, baseball or anything you can think of...it's all just waiting for your creativity! This huge 0.59 acre lot is zoned RS1, and the provincial government now allows 4 units per RS1 lot. BUT wait, it gets even better... This lot has OPTIONS: For example: It could be subdivided into 2 lots which would allow for a total of 8 units. OR perhaps, you want to build just 2 homes on your new subdivided property? Also, if you chose not to subdivide, this .59 acre lot could be rezoned for development to accommodate up to 8-9 ground orientated townhomes. (Check out 551 Skagit Avenue ~ “OLIVER DREAMS” for ideas.) This fantastic opportunity is on the main road in Oliver, walking distance to South Okanagan Secondary School & Oliver Elementary School. Amenities, orchards and mountains all close by. New to Oliver? Check us out at: https://www.oliver.ca All measurements are approximate. (id:20009)
RE/MAX Kelowna
1960 Klo Road Unit# 20
Kelowna, British Columbia
Here at 20-1960 KLO Road, Gablecraft in the Mission, you’ll find yourself central to all Kelowna has to offer. This peaceful 2 storey townhome in desirable Lower Mission is perfectly located for the peace of nature while being close to a wide variety of shopping and dining. The kitchen features a large granite island perfect for entertaining and connects to the open-concept living room with vaulted ceilings and gas fireplace as well as the dining area, with access to the private patio, perfect for enjoying that Kelowna summer air. An additional patio is located at the front of the home so you can enjoy shade or shine any time of the day. On the main level, you’ll also find a two-piece bathroom and laundry/mud room connecting to the double car garage with lots of storage options. The primary bedroom with a walk-in closet and 4-piece bathroom with custom cabinetry and standing shower is also on the main level of this home. Upstairs is the perfect haven for kids/teens or guests - there is an additional family room, connecting the two bedrooms, office, and 4-piece bath. If you’re looking for functionality, convenience, and quality build in a wonderful community, this is the townhome for you. (id:20009)
RE/MAX Kelowna
1467 Montenegro Drive
Kelowna, British Columbia
Check! Check! Check! That’s the sound of all your house-hunting boxes being checked! THIS IS THE ONE and it definitely has the Wow Factor! The question now is ... What will be your favorite? The surrounding view of the lake and mountains set on a quiet no-through street, or will it be the fact that there is a 3 car garage (one of them completely separate), massive outdoor parking with RV parking and a sani-station? So many gems to choose from and the list is endless but here’s a few of our favorites: picture-perfect Syn lawn, no neighbors above looking down, pool-sized yard, dual backyard entrance, all main living on one level including the primary bedroom and office, hand-scraped maple flooring, California shutters and custom designed woodwork throughout, stunning kitchen with beveled edged granite counters, 3 bedrooms on the lower level (one with a private entrance), media room with professional sound system, beautiful covered deck just off the kitchen and if that’s not enough, this home also boasts a beautiful 1 bed LEGAL SUITE with great storage, large patio area and views. This gorgeous Kirschner Mountain home is an eye catching box checker ~ Call your favourite Realtor and come check it out! All measurements are approximate and taken from iGuide. (id:20009)
RE/MAX Kelowna
1102 Cameron Avenue Unit# 20
Kelowna, British Columbia
For more information, please click on Brochure button below. Luxury Townhome on quiet end of Cameron Mews Complex, with mountain views from all patios in beautifully landscaped development. Close to hospital & Guisachan Shopping Centre. Lovely kitchen with large island, quartz counter tops & stainless steel appliances. Open concept design with 9 foot ceilings. Two large master bedrooms with own ensuites & large walk in closets. Large exterior ground level patio, main floor balcony and master bedroom balcony. (id:20009)
Easy List Realty
2425 Mount Baldy Drive Unit# 32
Kelowna, British Columbia
Looking for the perfect blend of style, space, and serenity? This stunning 3-bedroom, 3-bathroom home in the highly coveted Dilworth Mountain neighbourhood is calling your name! Step into the open-concept living area, featuring sleek white cabinetry, stainless steel appliances, and a pantry area that makes every meal a breeze. You’ll love the seamless flow from kitchen to the large entertaining deck—ideal for sipping morning coffee or hosting BBQs with friends. The master bedroom is a true retreat, with a walk-in closet, full ensuite, and your very own walk-out balcony—hello, relaxation! Need more space? The third bedroom is located on the lower level, complete with its own bathroom, living room, and private entrance—perfect for a roommate, teens, or extended family. The outdoor spaces are just as inviting, with a peaceful yard surrounded by green space, offering tranquility right in your backyard. Plus, pets are welcome (some restrictions)! Located close to top-notch schools and all the amenities you need, this home is not just a place to live—it's a lifestyle! Ready to experience Dilworth Mountain living at its finest? Don’t wait—schedule your viewing today! (id:20009)
Sotheby's International Realty Canada
222 Maple Avenue
Oliver, British Columbia
Seize the opportunity to acquire prime industrial land in the Granite Business Park, Oliver, BC. This high-profile commercial property is available for immediate development and offers unmatched accessibility and infrastructure. Property is Strategically positioned with close proximity to the USA/Canada Border, and the greater South Okanagan Region this location is an deal hub for business operations ensuring seamless connectivity for transportation and logistics. 0.60 Acre Lot with comprehensive utility connections including sewer, water, High Speed Fibre Optic, natural gas, and single and three-phase power. Safety and Convenience: Equipped with fire hydrants and light standards, ensuring a secure and well-lit environment. This fenced on 3 sides with 6' Chainlink and and wire. Area of New industrial Businesses including steel fabrication, modular structures, Automotive R&D, Rental Centres, Propane Bulk plant and Industrial Fuel Cardlock. Don’t miss out on this exceptional opportunity to establish your business in one of Oliver's most prominent desirable industrial zones. Contact us today to learn more and to arrange a viewing of this rare offering! We'd love to welcome your new business expansion or idea into the Okanagan today! (id:20009)
RE/MAX Wine Capital Realty
5555 Stubbs Road
Lake Country, British Columbia
Introducing this stunning, renovated modern farmhouse, a property that exudes warmth, sun trapped with full sun all day, elegance, and high-end finishes throughout. Upon entering, you'll immediately feel captivated by the cozy ambiance. The open concept living space features a charming fireplace and floods of natural light, creating a tranquil retreat for all. The one-of-a-kind loft master suite offers privacy and luxury, providing a true haven for relaxation. Additionally, the brand new, thoughtfully renovated 505 sq ft detached studio presents an exceptional opportunity for anyone seeking a home-based business. Outside, the oversized deck and hot tub create the perfect spot for enjoying the breathtaking views and the great outdoors. With three convenient access points, accommodating even the largest vehicles or recreational equipment, with 50amp service, water & sewer. EV charging point hook up. Situated on a perfect .92-acre lot, this property holds immense potential for expansion or development. Whether you dream of adding onto the main home or exploring new construction possibilities, the expansive lot serves as your canvas. Furthermore, the location offers proximity to essentials such as the lake, hiking trails, schools, and shopping, making it an ideal choice for families. This home and property combine luxury, comfort, and potential in one picturesque package. Don't miss your chance to own this incredible property, where every detail has been carefully considered. (id:20009)
RE/MAX Vernon Salt Fowler
7851 Highway 97 Highway Lot# Lot 2
Vernon, British Columbia
Opportunity Knocks . Well built medal steel building with high visibility and access off Highway 97. Property has been a retail / wholesale Western wear operation for over 20 years. Ideal small business location . Plenty of parking . Anticipated monthly rent $7,125 if not owner occupied. Zoning allows for most Tourist Commercial usages including Retail Sales and service, recreational vehicles, western apparel, plants, boats, and food (id:20009)
Coldwell Banker Executives Realty
3906 Desert Pines Avenue
Peachland, British Columbia
If you’ve ever dreamed of a home with unobstructed lake views nestled into a beautiful natural setting, don’t miss out on this incredible opportunity. Located high above Peachland, BC, this walkout rancher provides the perfect canvas to bring your Okanagan Dream to life. The home is full of natural light and incredible lake views and blends seamlessly outside to the large lake view decks and access to the beautifully maintained gardens and extensive hiking trail network. Currently set up for one level living, the home has 2 bedrooms up with an additional lake view bedroom on the lower level as well as a great rec room with potential for a theatre room. This family home has been lovingly maintained and will tick so many of your boxes both inside and out. Beyond the home, this 1.34 acre lot provides ample space to plant, garden, hike or just enjoy the view. With a garage, workshop and extra parking for boats and RV’s, all of your Okanagan toys will have their own place with room to spare. (id:20009)
Engel & Volkers South Okanagan
6122 Eveningstar Close
Oliver, British Columbia
Fantastic family-friendly home in a quiet cul-de-sac boasting 4 BEDS, 3 BATHS, impressive 28’x25’ double garage & the ultimate private backyard. The inviting home welcomes you with 13-ft ceilings showcasing gleaming maple hardwood floors & cork flooring on the main floor. Gorgeous Medallion cabinets in maple hardwood adorn the kitchen, enhanced by SS appliances, gas stove, large pantry, undercabinet lighting & a corner kitchen sink. Cozy gas f/p in the living room. Lovely built-in cabinetry in the dining room with patio doors that lead to a spacious covered deck with an extra awning that reaches out to your backyard oasis. A rare find is 3 bedrooms on the main floor, along with the convenience of laundry! Primary suite offers a walk-in closet & ensuite with soaker tub, walk-in shower & a grand skylight. Lower level features a family room with surround sound, spacious bedroom, 3-pce bath, utility room & separate entry to the back yard. Suite potential! The 0.22acre lot has a fully fenced back yard with ample space for kids, pets, and even room for a POOL! Discover mature landscaping, U/G irrigation, garden area & shed, gas bbq outlet & wiring for a hot tub. Highlights include newer gas furnace & HWT, water softener, central vacuum, radon mitigation, 200amp service. Oversized heated double garage with laundry sink & 50amp plug. Large driveway with parking for 4 vehicles or bring your RV, there’s electrical & sewer hookups! Walking distance to schools, shopping & amenities. (id:20009)
RE/MAX Wine Capital Realty





